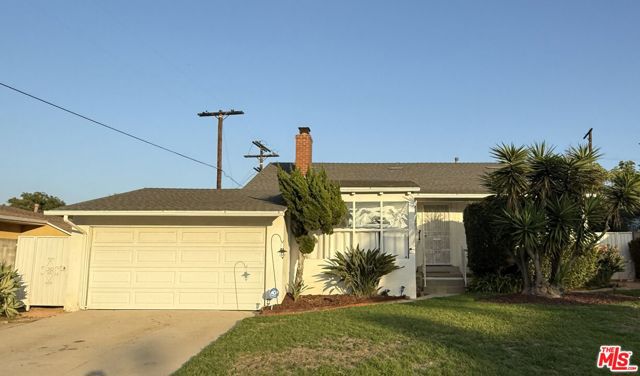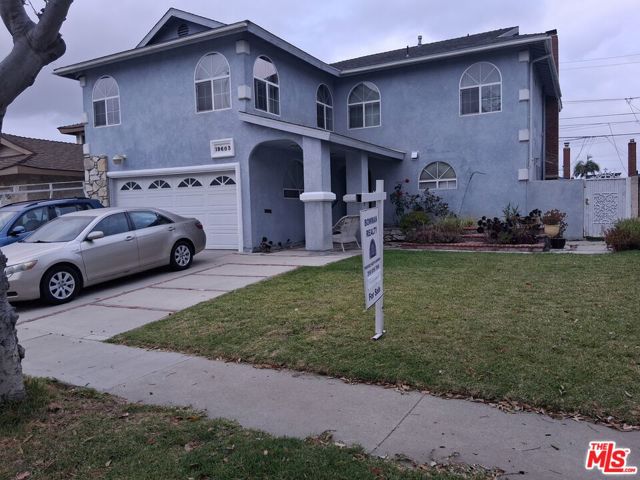Search For Homes
Form submitted successfully!
You are missing required fields.
Dynamic Error Description
There was an error processing this form.
Veteran #101
440
Los Angeles
$1,188,000
1,497
2
2
"Prime Westwood Location – Steps from UCLA, Westwood Village & the 2028 Olympic Village. Located in the heart of Westwood, this elegant 2-bedroom, den, 2-bath residence approx. 1,497 sf with inside Laundry and 2-parking spaces at 440 Veteran Ave #101 offers an unbeatable Westside lifestyle. Perfectly positioned near UCLA, Westwood Village, and the site of the upcoming 2028 Los Angeles Olympic Village, this home places you at the center of one of LA’s most dynamic and prestigious neighborhoods. Set on a tree-lined street, this property enjoys immediate access to world-class dining, shopping, and entertainment. Commuting is effortless with the Metro D Line (Purple Line) being extended directly to UCLA and Westwood. Ideal for homeowners, professionals, or investors, this spacious single-level unit features secure garage parking and modern updates throughout. Westwood’s strong rental demand makes this an exceptional long-term investment opportunity." For upgraded details, please see attached SUPPLEMENTS.
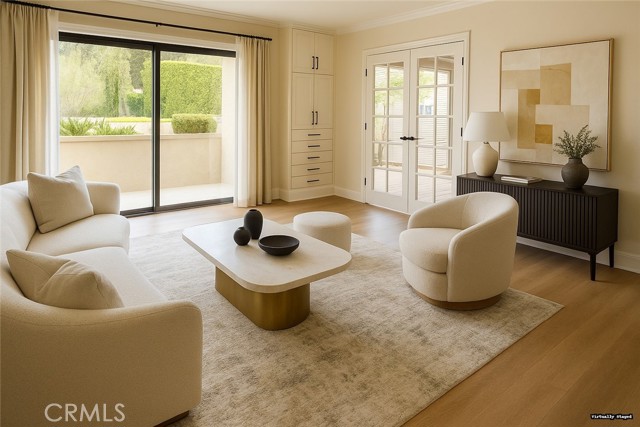
Placid
16364
Whittier
$1,188,000
1,414
3
2
This stunning 3-bedroom, 2-bathroom home has been completely rebuilt from the studs up, offering the peace of mind and comfort of a brand-new home with the charm of its established neighborhood. Step inside to discover a bright, open layout with high-quality finishes throughout. Every detail has been thoughtfully updated, including new electrical, plumbing, insulation, drywall, recessed lighting, an electric fireplace, direct access to a fully finished garage, EV hookups, new water heater, new HVAC and roofing providing beauty, efficiency, and durability for years to come. The brand-new kitchen features a large island, ample storage, double ovens, a large gas range and a farm sink. Both bathrooms have been remodeled with carefully selected fixtures making this home truly move-in ready. With its corner lot placement, the property offers added space, privacy, and curb appeal. The outside offers beautiful curb appeal with a view of the hills. Both the front and backyard are fully landscaped with timed sprinklers and plumbing for an outdoor kitchen and BBQ in the backyard. Whether you’re looking for your first home, downsizing, or upgrading, this turnkey property is the perfect blend of style, comfort, and quality craftsmanship. Don’t miss the chance to make this beautifully renovated home yours!
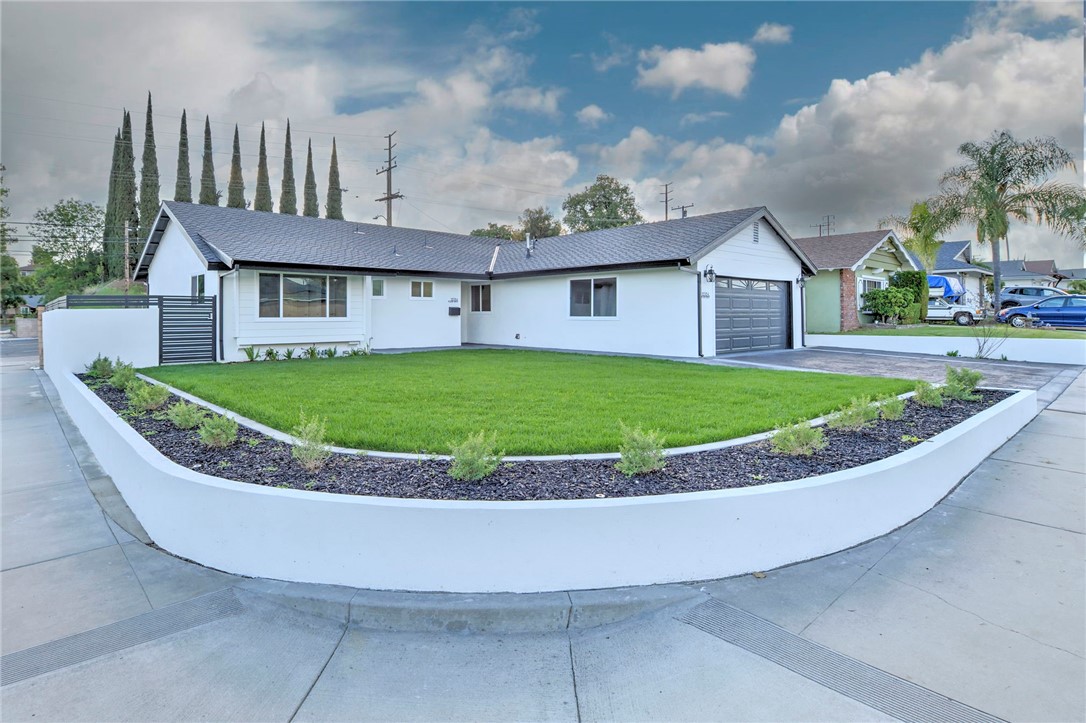
Cerro Romauldo
165
San Luis Obispo
$1,188,000
1,420
4
2
Unique income-producing property in beautiful San Luis Obispo! This versatile property includes two completely separate units, ideal for investment, multi-generational living, or owner-occupancy with rental income. **Front Unit – 165 Cerro Romauldo (Approx. 420 sq. ft., 1 Bed / 1 Bath) -Fully renovated in 2022 with new plumbing, electrical, and interior finishes -Updated kitchen with newer appliances; washer, dryer, and refrigerator included -New roof and replaced sewer lateral. *Private fenced yard and single-car carport **Back Unit – 167 Cerro Romauldo (Approx. 1,000 sq. ft., 3 Beds / 1 Bath) -Newly constructed ADU with private entrance -Owned solar panels, 9' ceilings, and air conditioning -Low-maintenance, drought-tolerant landscaping *Investment Highlights -Both units leased through June 2026 for a combined $6,000/month (165: $2,200 | 167: $3,800) -Excellent opportunity for steady rental income or future owner occupancy This property is offered AS-IS. Conveniently located near downtown SLO, parks, and Cal Poly. Don’t miss this outstanding investment opportunity!
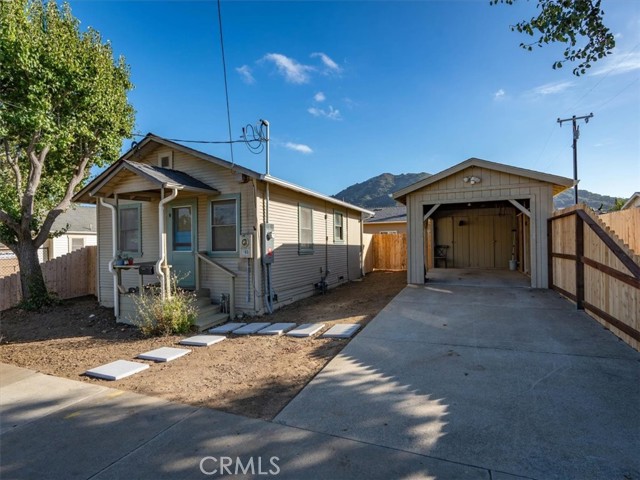
Grand #711
1111
Los Angeles
$1,188,000
1,520
2
2
Welcome to the iconic full service E11EVEN high rise in DTLA! THE VIEWS!!! This two bedroom two bathroom, 1520 sq ft home checks off everything on an idyllic downtown high-rise from its perfect location as a corner unit to an abundance of natural light, skyline views, high ceilings, expansive windows, balcony, bamboo floors, recently renovated kitchen, and utility room with washer and dryer setup. Both bedrooms have en-suites, walk in closets, and sit at opposite ends of the unit for optimal privacy. Host friends and make new ones throughout the various community amenities available including pool, outdoor lounge areas, BBQ grills, outdoor fireplaces, and private hosting spaces. Gated tandem parking. Step outside of 1111 Grand to find yourself situated amidst an abundance of conveniences including both the 10 and 110 highways, LA Live, shopping mall, dining and entertainment, several grocery stores and plenty more. Walking distance to 1. Arean for LA sports( 6 minutes) 2. Grand Central Concert Hall(20 mins) 3. Walt Disney Concert Hall(25 minutes)4. The Museum of Contemporary Art; Kenneth Hahn Hall of Administration(25 mins) 5. DTLA The Row (30 mins).
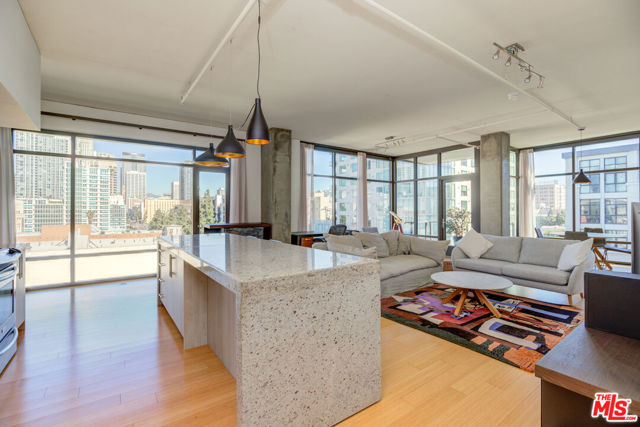
Williams
San Leandro
$1,188,000
2,808
4
4
INVESTMENT OPPORTUNITY! Please do not disturb tenants Welcome to 105, 107, 109 & 111 Williams St. This charming multi-family four-flex property has been owned by the same family for almost 70 years! It is located in the heart of the East Bay, near Old San Leandro and San Leandro High School. All four units have hardwood floors and are one bedroom, one bath with their own laundry rooms. A separate garage is in the rear of the property adjacent to a shared sitting/garden area. Each unit has its own gas meter providing convenience and accurate billing. Outside, you'll find a beautiful front yard adorned with flowers and fruit trees. Conveniently located, near shopping, dining parks and BART. A great investment, the perfect opportunity for an investor! Live in one unit and and rent the other units or rent all four Convenient location is near SL BART station and downtown shopping/restaurants. Excellent rental income. Will not last!! *Buyers to verify schools
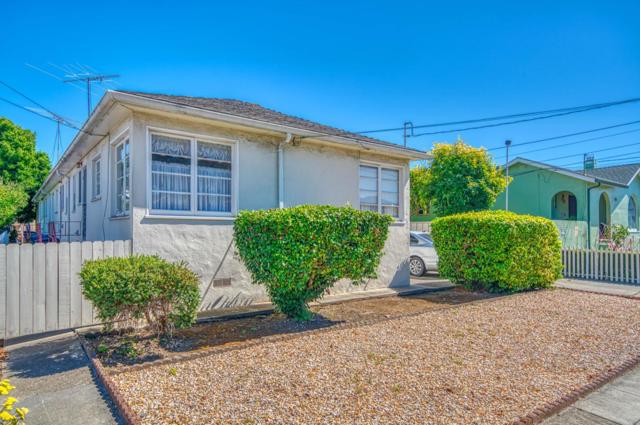
Sycamore Glen
19316
Lake Forest
$1,188,000
1,279
3
2
Price reduced by over $100,000--an incredible opportunity!! One of a kind single family home in beautiful Portola Hills with panoramic views of Saddleback Mountains. Fully Remodeled throughout this home inside & outside. Open Living & Dining Rooms includes Sunbathed Hardwood Pecan Laminate Mohawk Flooring, Vertical Blinds, Ceiling Fan & Brick Gas Fireplace. Remodeled Kitchen includes Quartz Countertops, Lg Kohler Stainless steel sink, Kitchen Aid & Botsch Appliances & Custom Italian Tile Flooring. Lg Master Suite that steps out to Private Backyard Patio includes Upgraded Dream Weaver Carpet & Doubled Mirrored Closet doors with custom-built shelving. Upgraded Master Bath includes Lg Custom-built Spa Shower, Lg Kohler Soaking Tub, New 2 Sink Vanity & high open frame rolling glass shower enclosures. Guest Bedroom includes Upgraded Dream Weaver Carpet, Mirrored Closet doors with custom-built shelving. Guest Bathroom includes Vanity countertop, custom-built spa shower with high Frameless glass shower enclosures & Lg mirrored (Inside/Out) medicine cabinet. 3rd Bedroom/ Nursery/ Office includes Dream Weaver Carpet & Custom Oak built closet. Custom upgrades throughout Home includes New Vertical Blinds, Wood trim works at all doors and pass-through areas, New Paint, Litton plugs, and dimmer controlled light switches & much more. Private Rear Yard includes 3 Custom built awnings, Custom-built entertainment deck & well-maintained and established green hillsides, large shade trees and plantings throughout. New Roof!! 2 Car Attached Garage includes Custom Epoxy Floor (Ten Year Warranty), New Water Heater & Storage Cabinets. Close to HOA pool, club house, tennis, pickleball & volleyball. Close to schools, parks, entertainment, whiting ranch & 241 toll rd.
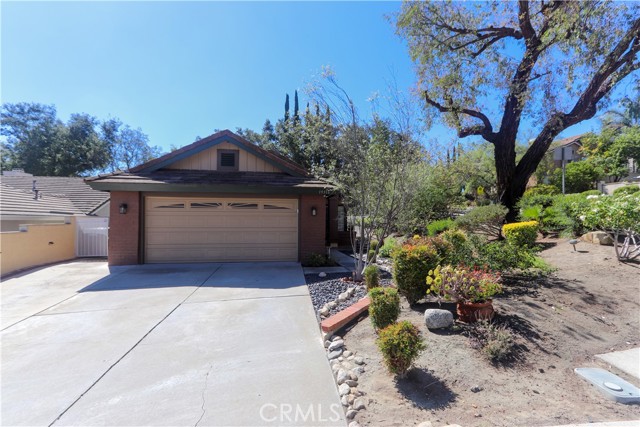
58th
4243
Los Angeles
$1,188,000
1,943
3
2
Discover modern living with timeless charm in this fully updated 3-bed, 2-bath home featuring a rare bonus room and smart layout for privacy and potential rental income. Two spacious bedrooms sit at the front of the home, easily fitting king-sized beds, while the private primary suite is tucked away at the rear with its own separate exterior entrance perfect for guests, in-laws, or a rental setup. Need a creative space? The detached bonus room with mini-split is ideal for a gym, she-shed, yoga studio, or office. The updated kitchen blends sleek finishes with a cozy breakfast nook, giving you the best of both worlds modern convenience with a touch of classic comfort. All this nestled in a quiet pocket of Los Angeles just minutes from the beach, LAX, SoFi Stadium, and neighborhood favorites like Hilltop Coffee and Simply Wholesome.
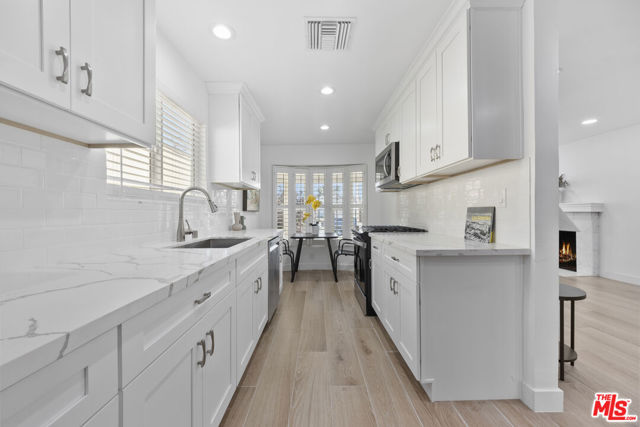
Cedar
2687
Ventura
$1,188,000
2,604
4
3
This is a stunning contemporary home in Ventura's desirable Solana Heights community with a potential $700,000 assumable loan at 3.125%. Built in 2018, this beautifully maintained 4-bedroom, 3-bath residence blends modern design, comfort, and coastal charm. The inviting open-concept layout features high ceilings, abundant natural light, and stylish finishes throughout.The gourmet kitchen is the heart of the home, offering quartz countertops, stainless steel appliances and an oversized island highlighted with pendant lighting accents, perfect for casual dining or entertaining. Multiple dining options include a formal dining area, breakfast bar seating, and a private outdoor patio ideal for evening meals.A convenient main-level bedroom and full bath provide flexibility for guests or multi-generational living. Upstairs, spacious bedrooms and a serene primary suite offer comfort and privacy, in addition to an open loft ideal for an office space or gym. Situated on a desirable corner lot, this home enjoys expanded patio space with a private spa, a 2-car garage, and mountain views. Residents of Solana Heights appreciate the community's parks, picnic areas, and playgrounds all just minutes from Ventura's beaches, hiking and biking trails, and the vibrant downtown scene.Experience elevated coastal living in this immaculate Ventura home where style, comfort, and location come together beautifully.
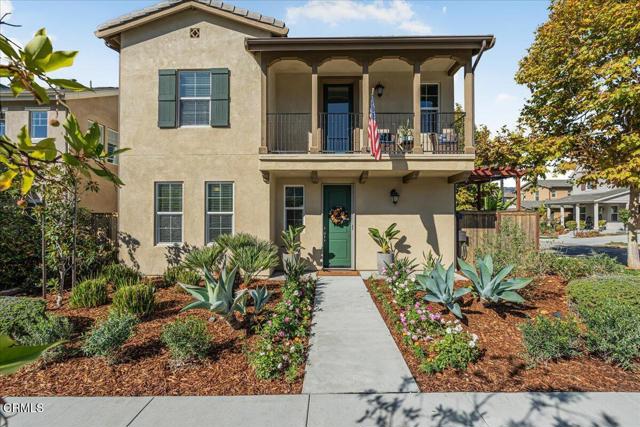
Cottage
748
Mountain View
$1,188,000
1,150
2
2
Experience the best of Mountain View living in this beautifully updated townhome that blends modern comfort, thoughtful design, and unbeatable convenience. Imagine coming home to an open, sun-filled living space where the kitchen, dining, and living areas flow together seamlessly, perfect for hosting family dinners, or relaxed evenings with friends. Step through sliding doors onto your private patio and enjoy outdoor dining year-round. Downstairs, a spacious bedroom and full bath create the ideal setup for guests, extended family. Upstairs, unwind in the expansive primary suite, complete with a private ensuite bathroom and a flexible bonus area thats perfect for a workout space, nursery, or home office. Everyday living is made easy with a one-car garage offering extra storage plus an additional assigned parking space. The community feels like a hidden gem, lined with mature trees, a recreation room for gatherings, and a friendly neighborhood vibe. Located in one of Mountain Views most desirable areas, you'll enjoy quick access to major tech campuses, downtown dining, nearby parks, and top-rated Los Altos High School. If you've been searching for a move-in-ready home in Mountain View that combines comfort, style, and connection this is the one!
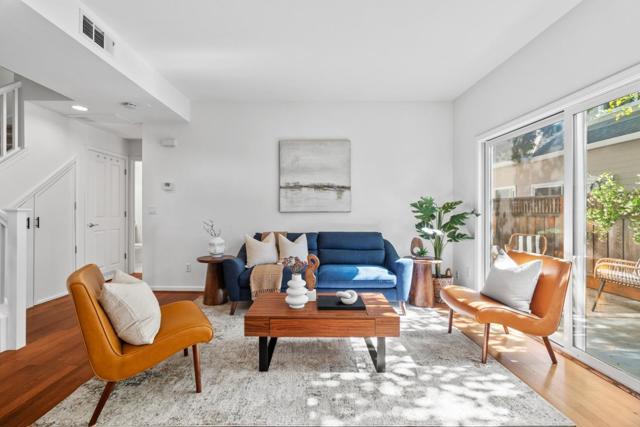
Kinetic #106
2348
Fremont
$1,188,000
1,688
2
2
Dont miss your chance to live in a resort style community in Warm Springs! This gorgeous modern home is only 2 years old & boasts a 2 bed, 2 bath open floor plan w/ 10 FT high ceilings & clearstory windows, downstairs private 2-car garage unique for a condo unit, upgraded finishes, 16 stacking sliding dr opens to balcony, recessed lights, LVP hardwood floors, & spacious living room that leads to a large balcony w/ shaded patio, an eat-in Chefs kitchen w/ s.s. appliances, oversized 9' center island w/ quartz countertop, European style cabinetry extended all the way to ceiling The interior includes 2 spacious bedrooms, the primary suite offers a luxury bath w/ frameless shower stall, double vanity, & spacious walk-in closet. Amenities include 15,000 SF clubhouse, large lap pool, high-end fitness center, open sun deck & private cabana. Located across from Bart, 5-minute drive from Arroyo Agua Caliente Park & Fred Weibel Elementary, & minutes to restaurants, shops, & freeway.
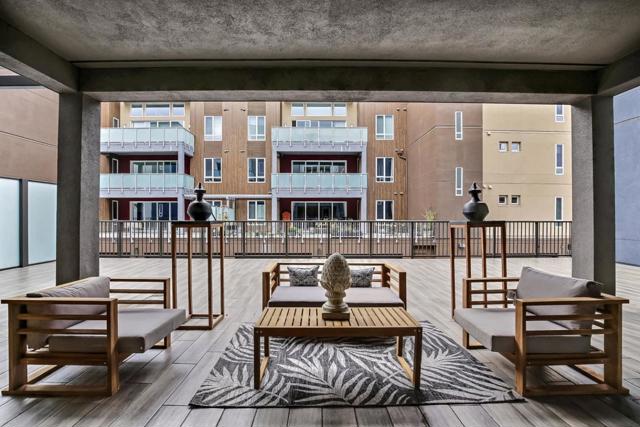
6th Ave #1705
575
San Diego
$1,188,000
1,195
2
2
"Penthouse Vibes at The Alta: Seventeenth Floor, Southwest Corner, Overlooking Downtown and The Bay" WHAT WE LOVE: There are homes you walk into and there are homes that hit you. This one hits you. Seventeenth floor. Best corner. South plus west exposure. Floor to ceiling glass pulling in the Coronado Bridge, the bay, the ocean, and sunsets that glow across the entire skyline. A terrace that exceeds the size of the interior living room and feels like a floating room in the sky! Light everywhere. Views everywhere. Energy everywhere. This is elevated downtown living at its finest. Modern finishes, move-in-ready stylings and loaded with amenities including Heated 50' Pool, Spa, Gym, Meeting Room, 2-Parking Spaces, Guest Parking & Secured Storage Locker. WHAT WE LOVE, CONT..: The entire living space feels alive because every direction you turn, the floor to ceiling glass pulls your eyes back out to the skyline. Morning, midday, or night, the views keep revealing something new, something you didn’t notice before. It feels like the city is moving with you, always offering another little moment to catch. Add that this is the coveted G layout, already rare in the building, and having it on a floor this high makes it even more special. Dual wing bedrooms offer privacy, while the primary bed offers two closets as well as in-unit laundry. The kitchen offers clean contemporary cabinetry, stainless Fisher & Paykel appliances including double-door dishwasher, and a quartz entertainer style island. And then there is the lifestyle. From this corner of the sky you are steps to the Marina, Little Italy, the Gaslamp, cafes, ballpark nights, waterfront walks, rooftop dinners, and everything that makes downtown San Diego feel alive. This residence blends elevation, openness, and connection to the city in a way that simply does not show up very often.
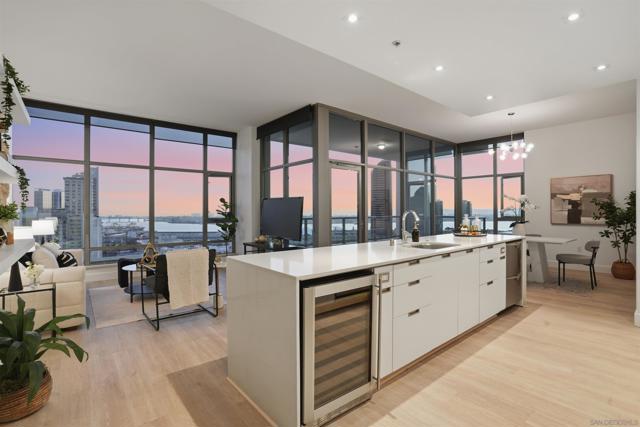
1920 Pacific Coast #314
Redondo Beach, CA 90277
AREA SQFT
1,402
BEDROOMS
2
BATHROOMS
2
Pacific Coast #314
1920
Redondo Beach
$1,188,000
1,402
2
2
Experience elevated coastal living in this modern Redondo Beach community, where luxury meets convenience. This condo at One South is thoughtfully designed to maximize space and natural light. The living room features soaring 18-foot ceilings and expansive west-facing windows. The gourmet kitchen includes custom fixtures, Bosch appliances, and generous countertops with bar seating—perfect for cooking or entertaining. The primary suite offers an en-suite bathroom and a spacious walk-in closet, creating a private retreat. A versatile upstairs loft adds flexibility and can serve as a third bedroom, office, gym, or study. One of this home’s standout features is the approximately 600 sq ft rooftop deck, showcasing stunning ocean sunset views to the west. It’s an ideal setting for relaxation or hosting gatherings with the Pacific Ocean as your backdrop. Additional conveniences include two assigned parking spaces and a private, secure storage room. The location places residents close to award-winning schools, including nearby Tulita Elementary.
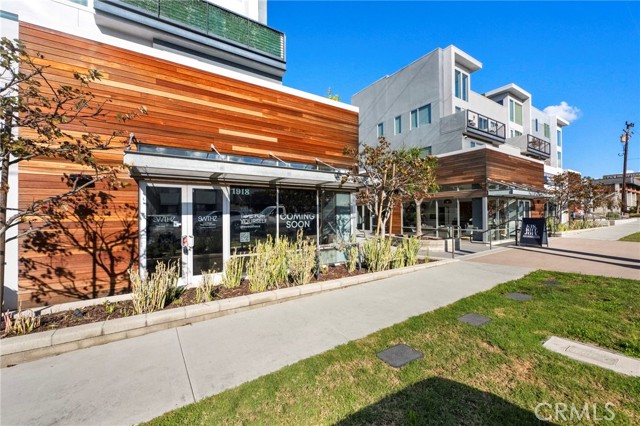
Boise
4813
San Diego
$1,188,000
1,356
3
2
This beautifully remodeled 3-bedroom, 2-bath residence blends modern design with a true indoor-outdoor lifestyle. Step inside to find an open-concept living space filled with natural light, designer finishes, and stylish details throughout. The chef’s kitchen features sleek cabinetry, quartz countertops, and stainless-steel appliances — perfect for entertaining or a quiet night in. Large sliding doors open seamlessly to a private backyard, creating that coveted California indoor-outdoor flow. Multiple lounging areas, and your very own putting green — ideal for weekend fun or honing your short game. Additional highlights include a spacious primary suite with a spa-inspired bathroom, energy-efficient upgrades, and a convenient central location close to shopping, parks, and beaches. Don’t miss this chance to own a move-in-ready gem in one of Clairemont’s most desirable neighborhoods — where style, comfort, and Southern California living meet.
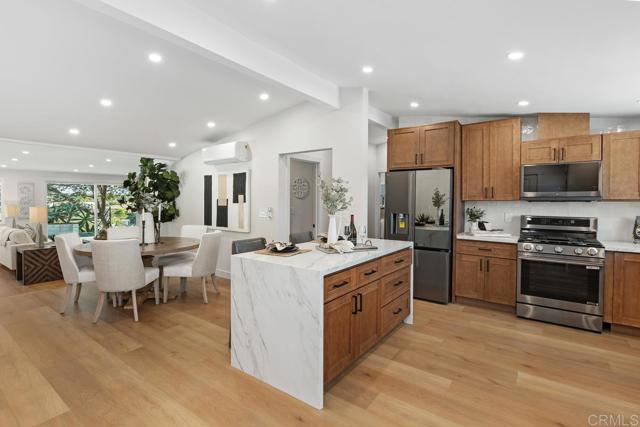
Aura
7264
Huntington Beach
$1,186,490
1,500
3
3
Brand new 3 bedroom plus den, 2.5 bath home with 2-car garage. Enjoy extra privacy and natural light in this end-unit home featuring 3 bedrooms and a flexible first-floor office. In a walkable location close to shops, entertainment, dining, and more. With a modern open layout and stylish finishes throughout, this home is perfect for comfortable living and working from home. Home includes upgraded appliances, Samsung 22 cu. ft. Counter Depth Side-by-Side, Refrigerator in stainless steel, stackable Samsung Front Load Washer in White & Samsung Electric Dryer with Sensor Dry in White, single bowl stainless steel kitchen sink, optional stacked upper cabinets at kitchen, white shaker cabinets throughout with satin nickel hardware, optional soft close at kitchen, recycle trash bin, electrical options. Buyer can still select countertops and flooring depending upon builder cut-off dates. Home ready for move-in November 2025.
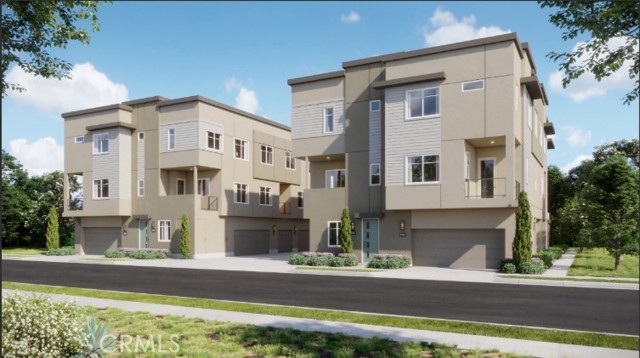
Amethyst
67010
Cathedral City
$1,185,990
2,190
3
2
Located in the Prestigious Escena Golf Community in the Palm Springs area. All of our homes include a custom Pool and Spa and many custom designer features. This home, the lovely Decker floor plan boasts an open floorplan, with great room and luxurious chefs kitchen. Quartz kitchen counters including a large kitchen island perfect for entertaining. Enjoy a cup of coffee in the spacious sun room. Amazing GE Monogram appliances including the Built in Refrigerator. 3 large bedrooms including the primary bedroom with gorgeous ensuite bath, shower and soaking tub. Indoor laundry room with cabinets and sink. Great room has double sliding doors that leads to your expansive covered patio where you can enjoy the fabulous views of the Palm Springs mountains.
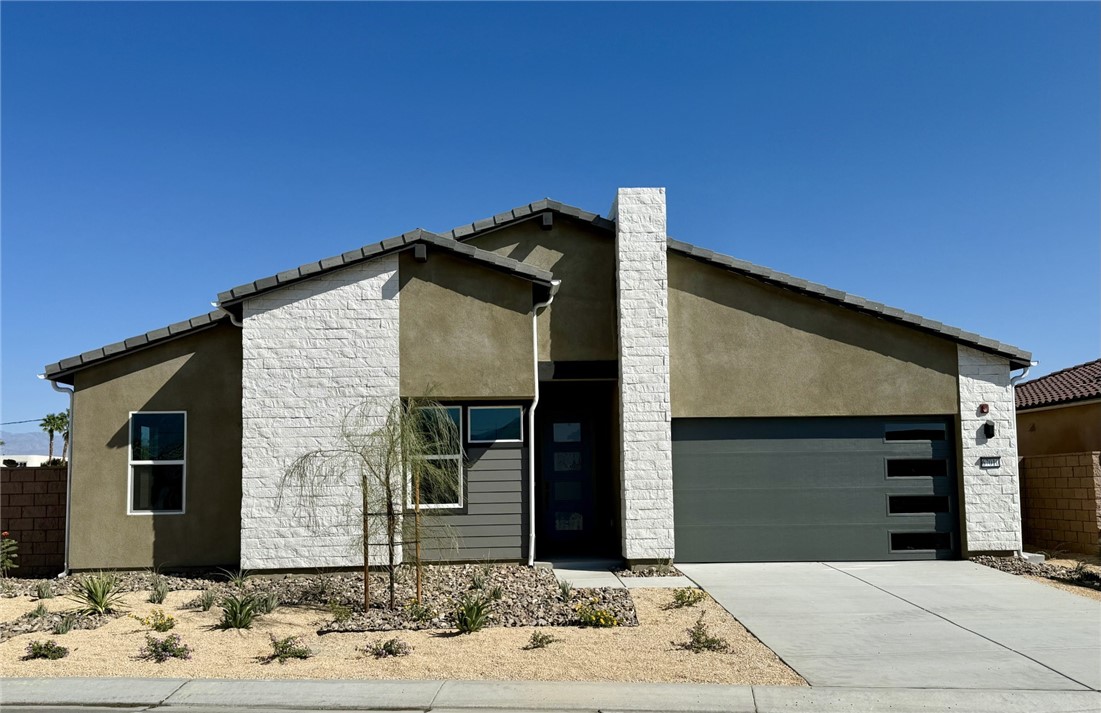
Via Helena
2
Rancho Santa Margarita
$1,185,600
1,976
3
3
Discover the ultimate blend of style and opportunity at 2 Via Helena, a completely remodeled home nestled on an extra-large corner lot in desirable Rancho Santa Margarita. This modern haven is move-in ready, boasting designer finishes throughout and offering exceptional flexibility with the potential for a 4th bedroom conversion from the bright loft space, or the addition of an Accessory Dwelling Unit (ADU) for rental income or multi-generational living. Beyond the luxurious interiors, you'll enjoy a coveted lifestyle supported by access to award-winning private and public schools, SAMLARC amenities including pools and the beach club, and is just moments from the pristine greens of Tijeras Creek Golf Course. Don't miss this unique chance to secure a beautifully upgraded home with significant expansion and investment potential in a prime location.
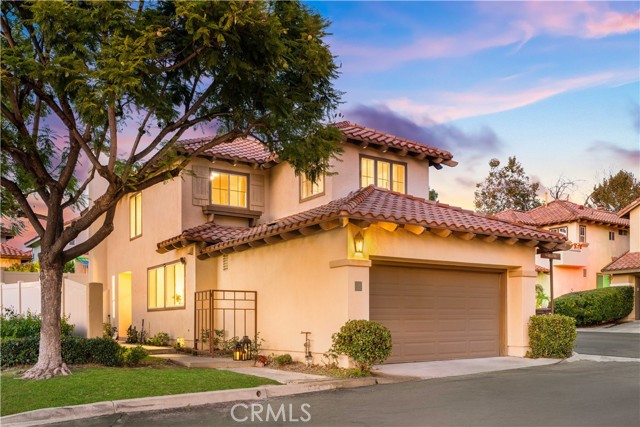
Crescent #404
5625
Playa Vista
$1,185,500
1,790
2
2
Trust sale: Property sold in as-is condition. Experience resort-style living in Playa Vista! This top-floor corner unit features soaring ceilings, abundant natural light, and an open floor plan designed for modern living. The gourmet kitchen with wonderful built-in appliances flows seamlessly into the dining and living areas, complete with 2 fireplaces and private balcony. The spacious primary suite offers a walk-in closet. Primary suite includes walk-in closet and an unfinished bathroom ready for your personal touch. In-unit laundry and two side-by-side parking spaces included. Crescent Walk residents enjoy access to Playa Vista's resort-style pools, gyms, parks, shops, and entertainment. Perfect for buyers seeking a project or customization opportunity. Mello Roos and HOA

Singing Vista Ct
620
El Cajon
$1,185,000
3,419
5
4
Welcome to your private retreat at 620 Singing Vista Ct, an wonderful 5-bedroom, 4-bathroom custom single-family residence. This spacious 3,419 square foot home is perfectly situated on a sprawling 0.87-acre lot, offering exceptional privacy and panoramic mountain views! The expansive floor plan is ideal for entertaining, featuring large living spaces, covered outdoor patios, and a backyard oasis complete with a sparkling in-ground pool and jacuzzi! The generous sized lot provides endless possibilities for renovation and expansion to let your imagination create your dream home! This property is a rare find in the exclusive Singing Hills Vistas area, known for its larger lots and custom homes. Enjoy a peaceful country feel while being just minutes from local amenities, the Singing Hills Golf Resort, and easy freeway access. This home offers the perfect blend of space, privacy, and location.
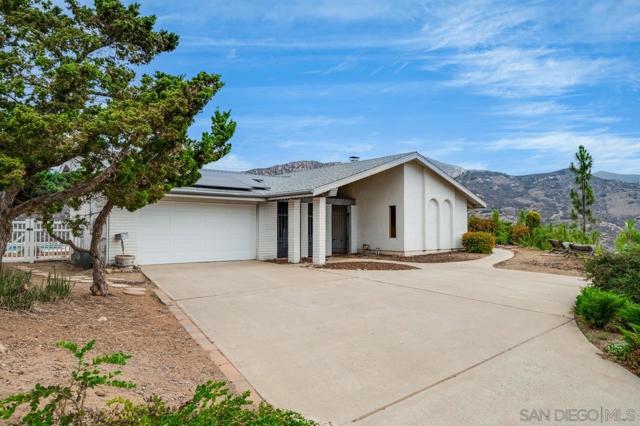
Branta Cmn
155
Fremont
$1,185,000
1,580
3
4
Wow! This stunning townhome features a prime interior location and exceptional designer finishes throughout. The gourmet kitchen impresses with quartz countertops, Sienna shaker cabinets, a stylish tile backsplash, Bosch appliances, a spacious island, and a walk-in pantry. The sun-filled great room offers plantation shutters and hardwood floors, creating a warm and elegant space for relaxing or entertaining. Upstairs, the luxurious primary suite boasts rare 12-foot ceilings, a large walk-in closet, and a spa-inspired bath with dual vanities and Venetian marble counters. A private downstairs suite adds flexibility for guests, an office, or multigenerational living. Additional perks include upstairs laundry, upgraded carpeting, hardwood floors, and plantation shutters throughout. Ideally located near Central Park, downtown, 680/880, Tesla, BASIS School, and BART—this home delivers outstanding value in an unbeatable location!
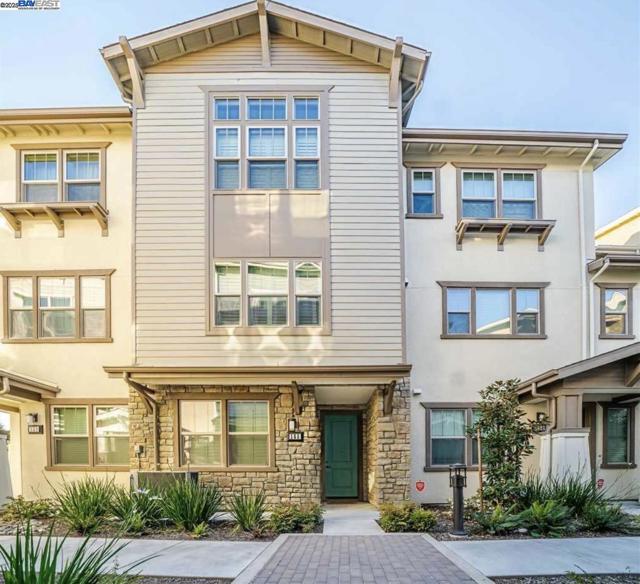
High Meadow
105
Lake Forest
$1,185,000
2,322
4
4
SELLER MOTIVATED!!!Welcome to this exquisite tri-level condo in the prestigious GATED COMMUNITY of Iron Ridge in Portola Hills. This beautiful home boasts 2,322 Sq. Ft of living space, 4 bedrooms, 3.5 baths, 2 car attached garage. On the first floor, you'll be greeted by an open floor plan that seamlessly connects the family room, kitchen, and dining area. The contemporary kitchen boasts white cabinets, a large island with bar-height counter seating, quartz countertops, stainless steel appliances, making it a chef’s dream. The second level offers 3 bedrooms as well as 2 full bathrooms, a laundry room for your added convenience. The primary ensuite boasts double sinks with ample cabinet space, a walk-in shower, and a spacious walk-in closet. The Third level is designed for ultimate comfort and flexibility, with a versatile loft space ideal for a home office, theater, or easily converted into a fifth bedroom. This level also includes a guest bedroom, guest bathroom. Additionally, a large city park just outside the gates offers the perfect setting for evening sunsets, dog walks, or pickleball matches. With the majestic backdrop of Saddleback Mountain and proximity to top-rated schools, such as Portola Hills Elementary, this community provides a serene environment for relaxation, growth, and outdoor recreation. Enjoy the security and
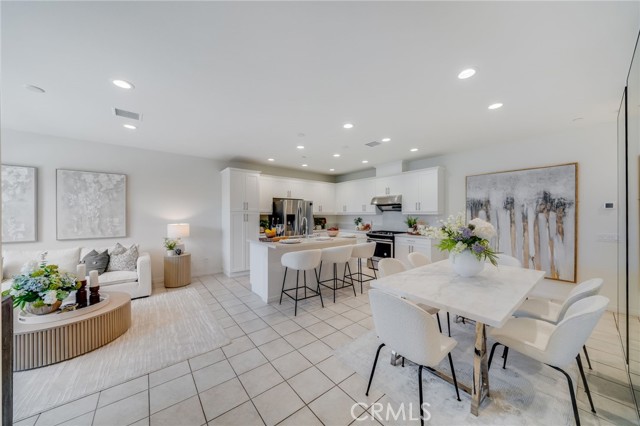
5512 Paseo Del Lago Unit C
Laguna Woods, CA 92637
AREA SQFT
2,096
BEDROOMS
2
BATHROOMS
2
Paseo Del Lago Unit C
5512
Laguna Woods
$1,185,000
2,096
2
2
Golf course views and resort-style living await in highly desirable Laguna Woods Village 55+ gated community. This single-level Casa Rosa model (2 bed/2 bath) home. Curb appeal pops with professionally designed landscaping, and inside you’ll find two spacious primary suites, a comfortable family room/den plus a separate living room—ideal for hosting or just relaxing. A permitted enclosed patio captures fairway vistas, complemented by a sunny, outdoor area to enjoy the trees and surrounding hills. Thoughtful upgrades include smooth ceilings, fresh paint, custom Andersen dual-pane windows, updated electrical panel, newer A/C motor, appliances, and a newer garage door with built-in storage. Practicalities are covered with central heat and air, an electric water heater, and a convenient laundry area with extra storage and hookups—plus direct access from the garage into the home. You’re also just steps from the 9-hole executive course. Enjoy the Laguna Woods Village lifestyle: HOA covers landscaping and roof repairs, and residents enjoy resort-style amenities—2 golf courses (27-hole championship + 9-hole executive), multiple pools, pickleball and tennis, 3 fitness centers, 7 clubhouses, art and woodworking studios, 200+ social clubs, classes, and more. All this only ~15 minutes to Laguna Beach. Comfort, views, and convenience—don’t miss it.
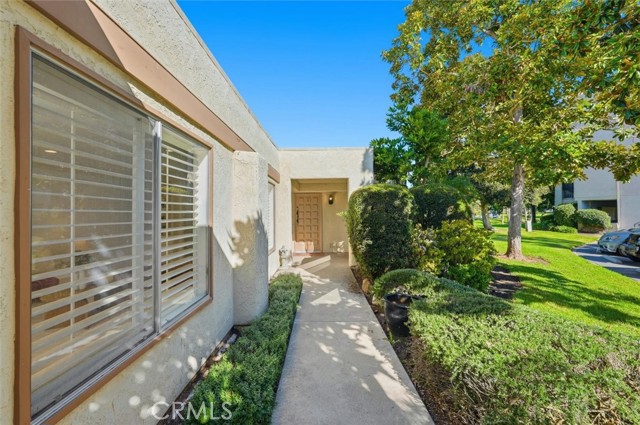
52nd
35655
Palmdale
$1,185,000
2,917
4
4
Custom Desert Ranch on 3.3+ Acres with Expansive Shop, Boat Garage & Spectacular Views Tucked away off the California Aqueduct, this one-of-a-kind 4-bedroom, 4-bath ranch-style home offers unmatched privacy, custom craftsmanship, and sweeping views of the serene desert landscape—all set on over 3.3 quiet, usable acres. This thoughtfully designed home features exquisite custom woodwork throughout, including European steamed beech, riffed red oak, and Alderwood finishes. Distinctive arched wood entries welcome you into the living and dining areas, while the kitchen showcases elegant custom cabinetry, a large butcher block island, and rich natural textures that set this home apart. Interior highlights include neutral travertine tile flooring, two-tone paint, coffered ceilings, crown molding, paneling, and built-in cabinetry in multiple rooms—including built-in armoires in two of the bedrooms. You'll also find two-panel doors, a custom front entry door, French doors, and a dedicated laundry room with an custom door. Every room features a ceiling fan, adding comfort and energy efficiency. Built with 2x6 construction and Milgard dual-pane windows, and a generator panel the home is both durable and efficient. Outside, a sprawling 1,170 sq ft wrap-around porch provides the perfect place to relax and take in the vast, uninterrupted desert views. The property also features a massive 2,400 sq ft workshop, fully equipped with multiple swamp coolers, a wood-burning stove, a private office, and a bathroom—making it ideal for hobbies, business, or creative pursuits. An adjoining 910 sq ft RV garage, plus an additional 90 feet of outdoor storage, offer room for everything from RVs to recreational toys. End your evenings by the large custom fire pit, perfect for entertaining under the brilliant desert night sky. This property is a true show stopper—offering comfort, space, and unmatched craftsmanship in a peaceful desert setting. A rare find that's sure to impress!
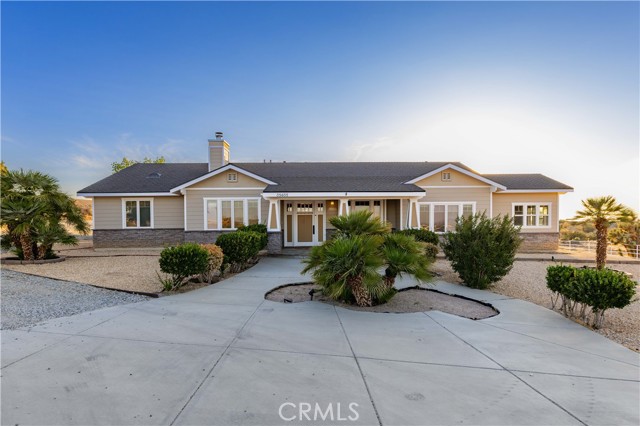
Dorothea
918
La Habra Heights
$1,185,000
1,498
3
2
Welcome to a very quiet, very secluded Private property, with a fantastic million dollar view, sitting on almost an acre of land, on the Orange County and Los Angeles County line! 270° of unobstructed view of Orange County, Catalina Island, Long Beach ports, Angels stadium fireworks and nightly Disneyland fireworks. On a foggy days, it truly feels the house sits on top of the world. You also get to enjoy beautiful views of sunrise, sunset and moonrise. Complete reinforcement new retaining wall supporting the driveway. Paved alongside with garage to the back of the storage room. Fenced in entire area around the house. Strong security gate with solar independent control. Has security gate keypad. Ring camera installed with solar charge. Garage has 240v EV charging ready. The house will come with security cameras, we will leave Ring and security camera units with the House. Kitchen was fully remodeled in 2020 with all new appliances. Granite countertops and high quality cabinetry. Also a small basement, great for wine storage! Bathrooms were fully remodeled in 2022 with marble countertops, high quality cabinetry and faucets. Master bathroom and closet is unpermitted. The house has the original solid oak wooden flooring, built in 1937. Extremely durable with this rare material!!! Detached space next to garage roughly 300sqft, great for an exercise fitness room! Come check this property while it's still HOT!
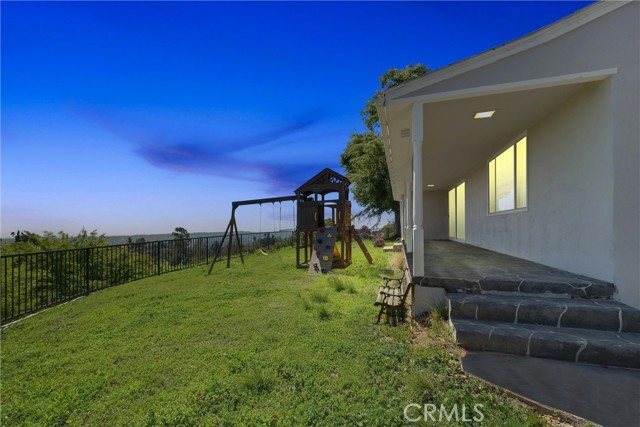
Poolside
21066
Huntington Beach
$1,185,000
1,442
2
3
Wake up to peaceful LAKE VIEWS in this bright and inviting 2-bedroom, 2.5-bath multi-level home in the highly desirable gated community of SEASIDE VILLAGE. With direct views of the water (and ducks) from the PRIMARY SUITE and views from the dining area and kitchen, this home brings a quiet, coastal vibe into everyday living. Inside, you'll find a SPACIOUS OPEN FLOOR PLAN with cathedral ceilings and an abundance of natural light that create a feeling of comfort and space. The STONE FIREPLACE serves as a focal point for both the living and dining rooms, offering a cozy feeling with timeless style. Natural light pours into the large windows throughout, many of which are framed by beautiful, sleek shutters. You will absolutely love the texture, look, and feel of the SKIMMED WALLS and beautiful TWO-TONE PAINT throughout the home. The kitchen features bright white cabinetry, STAINLESS STEEL APPLIANCES, a beverage fridge, recessed lighting, and open shelving. Access to a private balcony is perfect for enjoying your morning coffee with an ocean breeze. Upstairs, both bedrooms are full en-suites. The front PRIMARY SUITE includes a walk-in closet and a luxuriously remodeled bathroom with DESIGNER FLOOR TILE, a dual vanity, an oversized bathtub, and HEXAGON MARBLE TILE to the ceiling. The second suite features a new vanity, a frameless sliding glass shower door, and stylish HERRINGBONE tilework.The 2-car garage has been upgraded with EPOXY FLOORING, a sidemount opener, and custom cabinetry with generous storage. Additional highlights include updated recessed lighting with dimmers throughout, classic banisters, and dual-pane windows that make the home both beautiful and efficient. Privacy walls on the front patio of this tri-level unit create the perfect space for entertaining or relaxation. Enjoy all the amenities SEASIDE VILLAGE has to offer: lakes with ducks and fish, a large pool, hot tub, tennis and sports courts, and a dog play area. Water and trash are covered by the HOA. Just a short stroll to Pacific City, the beach, downtown HB, shopping, coffee shops, and some of the best local restaurants, this home is truly WALKABLE. Welcome home!
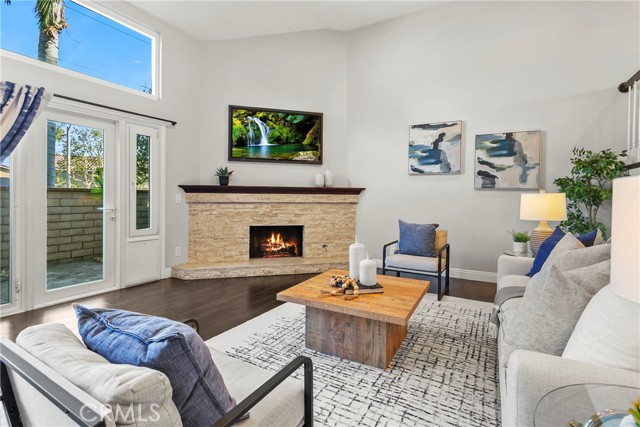
Zurich
750
Lake Arrowhead
$1,185,000
2,382
4
5
Dramatic Lake Views, Lake Rights INCLUDING **GENERATOR AND SEPARATE STUDIO USED AS A SUCESSFUL AIRBNB**!! This is the Dream Lodge you have been looking for! This recently updated, remodeled and custom home is a true upscale masterpiece, captivating its elegance and mountain lifestyle. With a near-level entry walkway and multiple parking areas this showcases ease and accessibility as soon as you enter. This home includes 3 bedrooms and 3.5 bath in the primary home with a separate 1 bedroom 1 bath unit. Upon entry you are greeted with beautiful high vaulted ceilings, cherry wood floors and an entertainer’s kitchen equipped with an upscale kitchen including stainless steel double door refrigerator, double ovens w/ warming drawer, walk in pantry & breakfast bar and outdoor wine/ cocktail bar & BBQ deck off the kitchen. This main level also includes a spacious bedroom with en-suite and half bath. Stepping upstairs into the primary living room with open ceilings, cozy stone fireplace, charm and expansive lake views. The next upstairs you will find two bedrooms and two full baths. Downstairs includes a second living room, stone fireplace with wood burning insert. At the lowest level, you will find a separate remodeled guest quarters that has been a successful Air B&B including a full kitchen, S/S appliances, gas fireplace, convection microwave, full bath and pull-out murphy bed. Dual access. Dog Run. Larger lot has been pre-approved to accommodate a 2 car garage! Fantastic Spot to Watch the Fireworks!
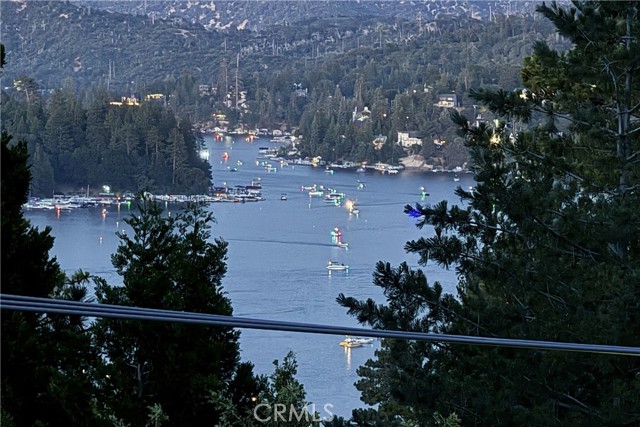
Red Sky Ct
20825
Saugus
$1,185,000
4,003
5
5
Welcome to your dream home at 20825 Red Sky Ct, Located in the Gated Community "Five Knolls" This stunning single-family residence boasts an impressive 4,003 square feet approximately of luxurious living space, offering an ideal blend of comfort and style. With five spacious bedrooms and five well-appointed bathrooms, this home provides ample room for relaxation and entertainment. Step inside to discover elegant laminate floors and recessed lighting that create a warm and inviting atmosphere throughout. The gourmet kitchen is a chef's delight, featuring stainless steel appliances, a gas stove and oven, premium counters, and an expansive island that's perfect for gatherings. The large pantry makes the storage convenient. Enjoy the convenience of a refrigerator, dishwasher, and range hood, all designed to make culinary adventures a breeze. Elegant fireplaces add a touch of sophistication to the living spaces, while the primary bedroom boasts a luxurious ensuite bathroom with a separate tub and shower, walk-in closets, and double sinks. Each additional bedroom is thoughtfully designed with closets for ample storage. Outdoor living is a dream with a beautifully landscaped backyard, complete with a built-in barbecue, fire pit, and tasteful lighting, lawn and fountain. Enjoy leisurely days at the communal pool or in the pool house, perfect for hosting memorable gatherings. The covered seating area in the backyard provides shade and comfort. This community also has a expansive and lush park. This home ensures year-round comfort with central AC and heating, and the dedicated laundry room adds convenience to your daily routine. Experience the best of Santa Clarita living in this exquisite residence. Don't miss the opportunity to make it your own!
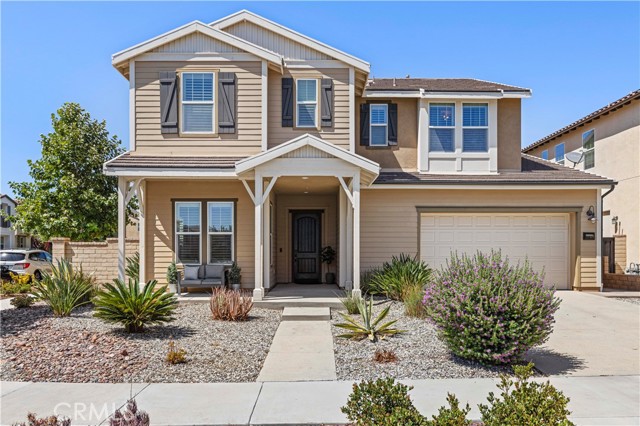
Canosa Ave
5061
San Diego
$1,185,000
1,600
4
2
Welcome to 5061 Canosa Ave – a beautifully remodeled home that blends classic aesthetics with contemporary upgrades. Step inside to find a bright, inviting living space featuring fresh finishes, neutral tones, and natural lighting throughout. The kitchen is designed for both function and style, offering updated cabinetry, sleek countertops, sky-lighting and space to entertain. Permits have been submitted for 2 ADUs to be added to the property in the backyard. With spacious bedrooms, updated flooring, and a thoughtful layout, this home provides comfort and convenience at every turn. The bathroom features clean, modern updates with stylish tile work and fixtures. The home has a new roof, updated plumbing, and new HVAC. It also includes a remodeled, spacious garage that features new flooring and a new electrical outlet designed to power a personal sauna. Outside, enjoy a fenced in backyard with a patio, perfect for weekend gatherings, gardening, or simply relaxing. This property is your dream home and a private get-a-way all in one! Don't miss your chance to see it in person!
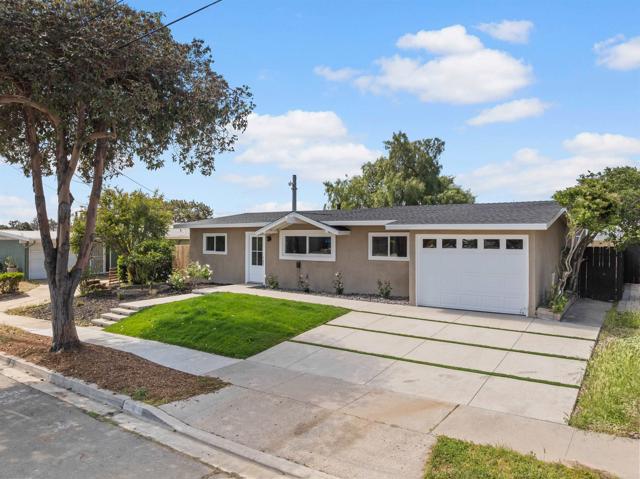
Hunter Trail
46331
Temecula
$1,185,000
3,506
5
3
Welcome to 46331 Hunter Trail, a beautifully maintained former model home in the highly sought after Wolf Creek community of South Temecula. This spacious 5-bedroom, 3-bath, 3,506 sq ft residence offers refined finishes with sophisticated comfort. Step inside to a grand entry featuring vaulted ceilings, tumbled travertine tile flooring throughout the main living areas, and stylish beams setting a tone of timeless elegance. This open-concept layout includes a formal living room and formal dining room that flows right into a fantastic family room centered around a beautiful gas fireplace, surrounded by wood shutters, custom built-ins, and surround-sound wiring. This gourmet kitchen features granite countertops and backsplash, stainless steel appliances including double oven and gas cooktop, an oversized center island with bar seating, and abundant cabinet space—perfect for gatherings and everyday living. Upstairs, enjoy wood-look luxury vinyl plank (LVP) flooring throughout, leading to a spacious primary suite with his and hers walk-in closets, dual vanities, a jetted tub, and a separate shower. Four additional bedrooms provide ample space for family, guests, including a home office. Step outside to your private backyard retreat featuring artificial turf, mature landscaping, and a covered above-ground spa—the perfect spot to relax and enjoy Temecula’s beautiful evenings. The covered patio provides additional space for outdoor dining and entertaining, all with low-maintenance appeal. Additional highlights include a downstairs bedroom and full bath, custom wrought-iron staircase, and a three-car garage. Located within the award-winning Temecula school district, this home is just minutes from Old Town Temecula, Pechanga Resort, local parks, several golf courses, and Temecula Wine Country. This immaculate former model home offers the perfect balance of comfort, style, and everyday livability in one of Temecula’s premier neighborhoods. All furniture is negotiable in the offer.

Dunsmuir
3810
Los Angeles
$1,185,000
1,439
3
2
Charming Baldwin Vista original offering 1,439 sq. ft. of living space on a generous 7,267 sq. ft. lot. This home features an upgraded kitchen, interior laundry, and a covered patio with a raised, all-weather decking and lighting; step outside to a space perfect for relaxing evenings or entertaining guests year-round. The large backyard provides ample space for gardening, play, or future expansion. Whether you're an owner-occupant looking to create your dream home or an investor seeking a rewarding renovation project, this property offers endless possibilities in one of Baldwin Vista's most desirable pockets. This home is being sold as-is in its current condition. Call today for a private viewing.
