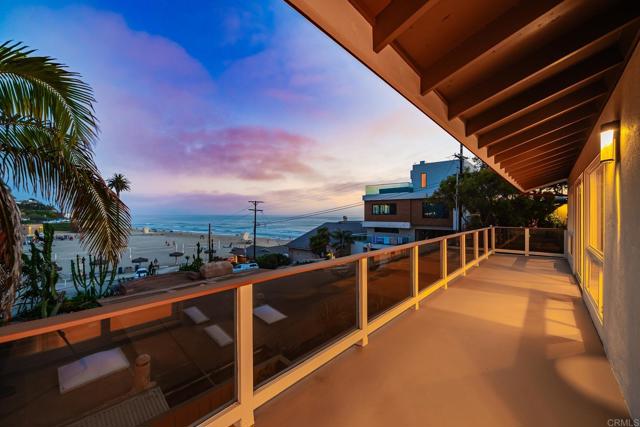Search For Homes
Form submitted successfully!
You are missing required fields.
Dynamic Error Description
There was an error processing this form.
Century Woods
10288
Los Angeles
$6,695,000
5,046
3
5
One of only two custom residences in the prestigious Century Woods community not built by the original developer, this remarkable estate offers a truly unique opportunity. Designed as an authentic villa, it spans 5,046 square feet and features 3 spacious primary bedrooms and 3.5 beautifully appointed bathrooms. The thoughtful floor plan combines openness with livable intimacy, creating spaces that are both elegant and inviting.Every detail of the home has been carefully crafted. A harmonious palette of limestone, granite, and rich hardwoods sets the tone, complemented by skylights, soaring ceilings, and meticulous cabinetry that highlight exceptional craftsmanship. The result is a muted yet refined sophisticationtimeless finishes that speak to quality while allowing natural textures and tones to take center stage.Sunlight pours in through expansive windows and skylights, filling the interiors with warmth and vitality. The seamless integration of light, air, and landscape blurs the line between indoors and outdoors, reinforcing the villa's Mediterranean style. Distinct architectural touches and elegant proportions lend a sense of grandeur, while the careful use of materials ensures comfort and livability throughout.More than a residence, this home is a masterful blend of authenticity and elegance offering the charm of a European villa, the grace of fine craftsmanship, and the rare distinction of being a custom-built estate within one of Los Angeles' most exclusive communities.
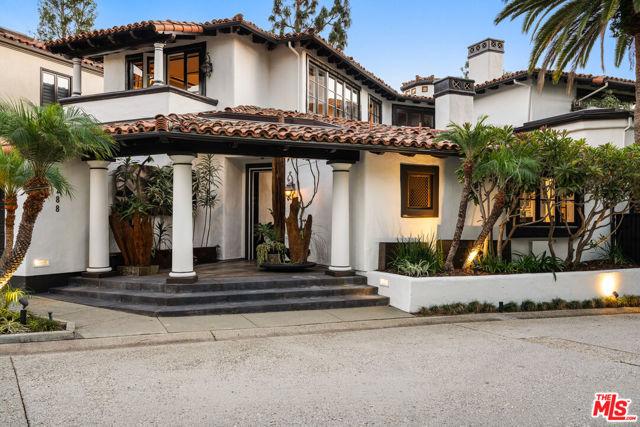
Highland
1700
Newport Beach
$6,695,000
5,138
5
7
Welcome to 1700 Highland Drive—a stunning, upgraded residence in the heart of Newport Beach’s sought-after Dover Shores. This luxurious 5-bedroom, 6.5-bathroom home spans over 5,100 square feet on a 10,230 square foot lot, offering a perfect blend of elegance, comfort, and coastal convenience. Thoughtful recent upgrades include a redesigned kitchen backsplash, freshly repainted cabinetry, and a newly added living room/office with French doors. The laundry room has been reimagined with new floors, cabinetry, and French doors that lead to the pickleball court. A reconfigured movie room, retiled pool, and a newly added sectioned brick wall in the backyard further elevate the home’s functionality and style. The open-concept layout showcases a spacious great room with infinity doors that flow into an entertainer’s dream backyard—complete with a private pool with Baja shelf, spa, built-in seating, gas fire pit, and pickleball court. The chef’s kitchen features a six-burner stove, double ovens, Calcutta countertops, Miele espresso built-in, walk-in pantry, and custom cabinetry. The serene primary suite offers a walk-in closet, barn door, and spa-style bath with dual vanities, Calcutta gold marble, soaking tub, and oversized shower. One bedroom and four bathrooms are located on the main level, along with a den, office, and laundry room. Smart home systems, zoned HVAC, Elan surround sound, EV charging, reclaimed wood accents, security cameras, and a gated 40-foot driveway complete this exceptional offering—just minutes from the Back Bay loop, beaches, top schools, and 17th Street dining.

Xavier Ct
11
Alamo
$6,685,000
7,269
6
8
NEW CONSTRUCTION in Westside Alamo! Situated on a private cul-de-sac alongside five custom new builds,this stunning 7,269 sqft Mediterranean-inspired estate combines elegant design with exceptional craftsmanship in this highly sought after neighborhood. Residing on .57 flat acres,the main home boasts 6706 sqft of living w/ an addt'l 563 sqft attached ADU and 3 car garage. The expansive open floor plan has soaring 21 ft ceilings and an oversized great room complemented by two kitchens featuring top of the line appliances & high-end finishes w/ a granite waterfall island anchoring the room.A luxury primary retreat, an addt'l 4 en-suite bedrooms (3 w/ Juliet balconies),an executive office,library/sitting room, media lounge & a recreation room that will create a lifetime of memories to come.Attached 1bed/1ba ADU allows for versatile living options for extended family/guests.Beautiful details throughout w/ stunning fixtures,detailed iron work,white oak hardwood floors,automated window coverings,solar w/ powerwall,security system + cameras,smart home automation,fire sprinklers,builders warranty & so much more!Enjoy true Westside living just off the Iron Horse trail w/ close proximity to downtown Alamo & Danville and w/in the top-rated SRVUSD.Shown by Appt Only.For more info 11XavierCt.
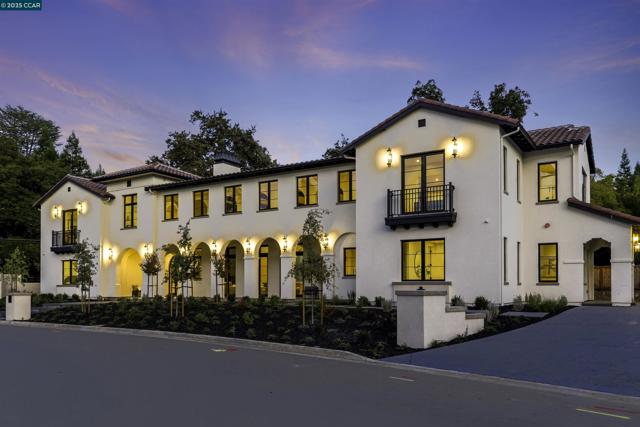
Zorada
2341
Los Angeles
$6,670,000
5,587
5
5
This beautiful, newly renovated modern, smart home with 360 degree views, is situated on nearly an acre lot above the magic and serenity of Hollywood Hills, overlooking Nichols Canyon. A gated private driveway is leading you to the main house with bright, airy and open living spaces, large balconies with views of the mountain and natural surroundings. The main house consists of 2 bedrooms on the ground floor, the surround sound movie theater, large and open kitchen, a master suite and a guest suit upstairs, backyard with large pool, outdoor tv area, a lounging sun deck for your and your family to enjoy the natural surroundings. The detached guest house can be used as a private retreat or could be transformed it into a work space of private gym. Must See!
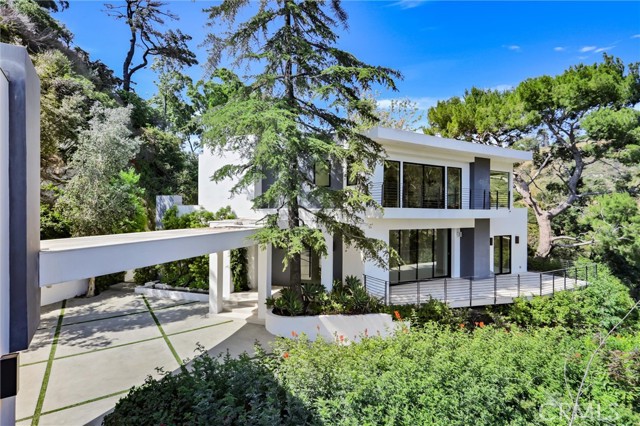
Port Sheffield
1736
Newport Beach
$6,650,000
4,000
4
5
Welcome to your new construction home in the coveted Harbor View Homes community in the Port Streets! Built by TJH, this new home will be completed November 2025. This elegant 2-story Coastal Traditional home features 4 bedrooms, 4 1/2 bathrooms and timeless high-end features and custom-quality finishes. The grand entry welcomes you with 2-story vaulted ceilings and flows graciously to the living room with a stunning gas fireplace and French doors leading out to your covered front porch. The family room opens up to an elegant dining room with ample space for large dinner parties and a conveniently located butler's pantry equipped with sink and dishwasher. The open-concept floor plan continues with the chef-inspired kitchen showcasing top-of-the-line Wolf & Sub-Zero appliances, a walk-in pantry, and a large island with bar seating and storage underneath. The kitchen opens to the sunny breakfast nook and great room with a dazzling fireplace and staking doors to the lush backyard. A mud room with built-ins, a powder room, and bedroom with an ensuite bathroom and French doors to the backyard complete the first floor. The sweeping staircase leads to a spacious loft, two secondary bedrooms both ensuite and with walk-in closets, and a large laundry room with a sink. The luxurious primary suite has a cozy gas fireplace and an enormous walk-in closet. The sumptuous grand bath has a dual-sink vanity, freestanding tub, and a walk-in shower. Situated in a superb and highly sought after community where residents have exclusive access to amenities, including a beautiful clubhouse, an 8-lane lap pool, a wade pool, park, pathways, youth swim team, youth water polo, private and semi-private swim lessons and many other community organized events. Here is your opportunity to enjoy brand new construction in the highly sought after Port Streets neighborhood in Newport Beach! New TJH homeowners will receive a complimentary 1-year membership to Inspirato, a leader in luxury travel. conveniently located to award-winning Anderson Elementary School, minutes away from renowned beaches, Fashion Island, and top-tier restaurants.
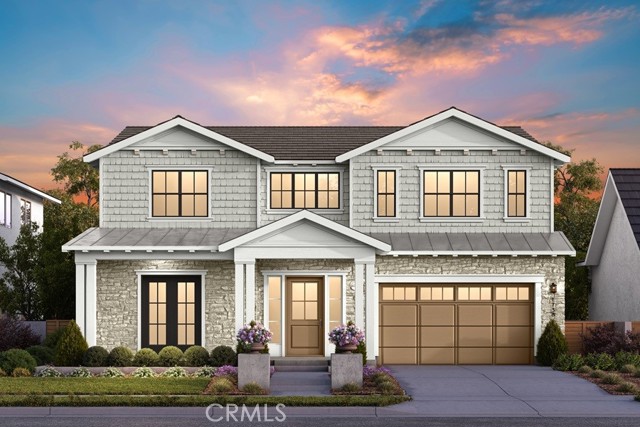
Sea Island
32532
Dana Point
$6,650,000
5,288
5
6
Welcome to your future single level ocean, sunset and Catalina view estate, where luxury meets limitless potential in one of Dana Point's most sought-after neighborhoods. This single-level residence is a hidden gem, offering a generous .39 acres of flat land, perfectly poised for families seeking to establish their dream coastal compound. Envision living in a 5,288 square foot home graced with five expansive bedrooms, four with its own en-suite bathroom, plus an additional half bath for total convenience. The master suite is a true retreat, featuring breathtaking ocean views, ensuring serene mornings and tranquil evenings. As you pull into the three-car garage, the promise of this estate begins to unfold. Inside, you'll find a home ready to be transformed with your unique style and flair. The spacious layout is primed for modern updates, with ample room for adding personalized luxury touches throughout. Step outside to a flat, sizable lot, offering an unparalleled opportunity to craft your own outdoor paradise. A pool is already in place, inviting you to design the surrounding landscape into a private sanctuary, complete with al fresco dining spaces, a garden, or an elaborate outdoor entertainment area. The location is unbeatable—wake up to captivating views of the ocean, Catalina Island, and the Southern California sunsets. You're moments away from pristine beaches, delectable dining options, and the soon-to-be revitalized Dana Point Harbor, enriching your life with convenience and coastal charm. This estate is not just a home; it's an opportunity to curate an unparalleled lifestyle in a prestigious enclave. Embrace the possibility of crafting your personalized ocean view estate and savor the epitome of Southern California living.
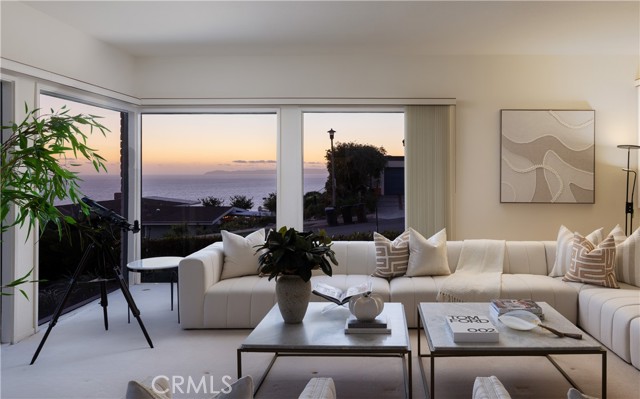
Round Meadow
5854
Hidden Hills
$6,645,000
2,449
3
3
This charming ranch-style home is nestled on 2 serene acres filled with mature pine, sycamore, pomegranate, citrus, and California pepper trees. Privately located at the end of a secluded cul-de-sac within the prestigious, guard-gated Hidden Hills community, the property offers a peaceful, natural setting. The 3-bedroom, 3-bathroom residence features rustic touches throughout, including vaulted and exposed beam ceilings and a large antique brick fireplace in the living room. Expansive outdoor entertaining areas include a lush front yard and a vast backyard with a private horse trail. Just a short walk away are the community's pool, tennis courts, sports court, and theater allowing you to fully enjoy the Hidden Hills lifestyle. Ideal for end users looking to create their dream home or investors seeking a prime redevelopment opportunity.
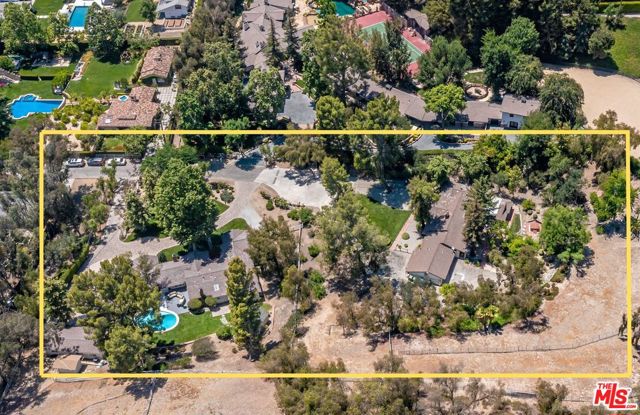
Old Calaveras
1995
Milpitas
$6,600,000
1,750
3
2
Welcome to 1995 Old Calaveras Road, a truly rare 20-acre estate in the heart of Silicon Valley. This one-of-a-kind Milpitas property offers 10 acres of flat and 10 hillside, providing endless potential for personal or business use. The property features a 9,600 sq. ft. air-conditioned building. Ideal for a business owner, investor, or visionary looking for storage, workspace, or commercial flexibility. The 1,750 sqft single-story home makes an excellent guest house, second home, or temporary residence while you design and build your dream estate. Imagine your own private horse ranch, vineyard, or creative compound. All just minutes from major tech campuses like Google, Meta, Netflix, and Adobe. Properties like this rarely come to market. Experience the perfect blend of space, privacy, and opportunity. Right in Silicon Valley.
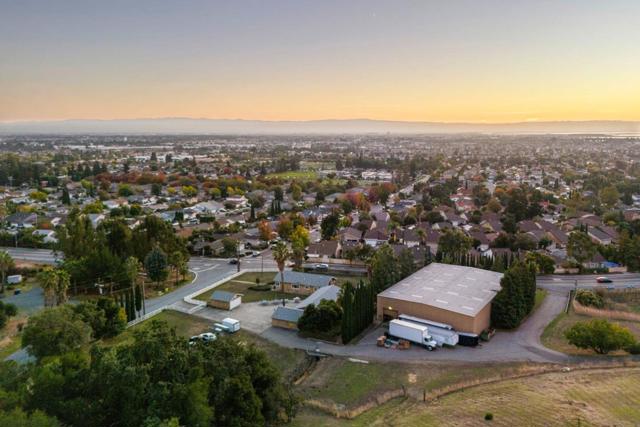
Vista Del Mar
7047
Playa del Rey
$6,600,000
7,217
6
7
Welcome to this Spanish Mediterranean inspired oasis, an architectural masterpiece perched atop the Playa Del Rey hillside just a block from the beach. Designed by renowned Aceituna Architects, this stunning 6-bedroom, 7-bath home is situated on one of the largest lots on Vista Del Mar Lane, spanning 6,305 sq ft. Thoughtfully crafted to capture breathtaking 180-degree ocean views, this residence seamlessly blends timeless design, modern functionality, and coastal sophistication. Inside, the home reveals warm terracotta and wood floors, recessed lighting, and abundant natural light streaming through walls of windows and five private balconies each framing captivating vistas of the Pacific. The expansive living room, complete with custom built-ins, flows effortlessly into a generous dining area and a chef's kitchen outfitted with granite countertops, custom cabinetry, and premium stainless-steel appliances, perfect for both intimate dinners and large gatherings. Each of the six spacious bedrooms includes its own en-suite bathroom and generous closet space. The lower level hosts a remarkable 1,200-bottle wine cellar, a built-in bar, and a versatile bonus room, creating the ultimate space for entertaining. The ultra-private primary suite serves as a tranquil retreat, featuring Saltillo tile floors, a hand-hammered copper jacuzzi tub, a grand walk-in closet, and sweeping ocean views extending all the way to Catalina Island. Skylights and an elevator enhance the home's comfort and convenience, while separate entrances on every level allow for exceptional privacy and flexibility. Outside, a charming front patio with an outdoor fireplace invites seamless indoor-outdoor living, perfect for relaxing or entertaining while taking in the ocean breeze. This exceptional Playa Del Rey residence offers an unparalleled blend of elegance, craftsmanship, and coastal luxury.
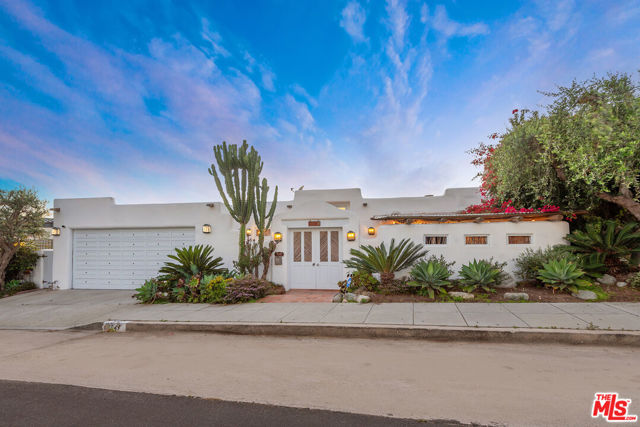
Ridge View
49967
Palm Desert
$6,599,000
6,265
4
4
Set on one of the most exclusive vantage points in Ironwood Country Club, this residence captures the true essence of desert serenity. Walls of glass frame uninterrupted vistas across a reflecting lake, the rolling fairways of the two championship courses and to the rugged ridgelines of the Santa Rosa and Chocolate Mountains. At night, tranquility reigns with star filled skies, the radiant hush of the desert, and glowing panoramas that create a natural masterpiece. The home spans 6,265 square feet across a private 19,600-square foot lot, designed with a modern, organic, desert centric architecture that blends seamlessly with its natural surroundings. An elegant motor court, framed by palms, water features, and desert landscape welcomes you home. Inside, refined living spaces and walls of glass with 14 foot ceilings open to breathtaking views at every turn. A modern, entertaining kitchen with seating for many, a butler’s pantry with coffee bar, a mountain view dining room, a 1,500-bottle wine room, a private viewing room with huge pivot doors, and a gym, all elevate your everyday living. Each of the four ensuite bedrooms offers its own retreat, including a luxurious private casita with a spa-inspired bath with waterfall shower. The primary suite enjoys exceptional views, two walk-in closets, fireplace, sitting area, and direct access to the pool and spa—perfect for savoring desert nights in solitude. Ironwood Country Club is a private, member-owned community cradled by the Santa Rosa and San Jacinto Mountains National Monuments. Just moments from El Paseo yet worlds away in ambiance, this rare offering combines natural beauty, ultimate privacy, and a lifestyle defined by peace, exclusivity, and awe-inspiring desert landscapes.
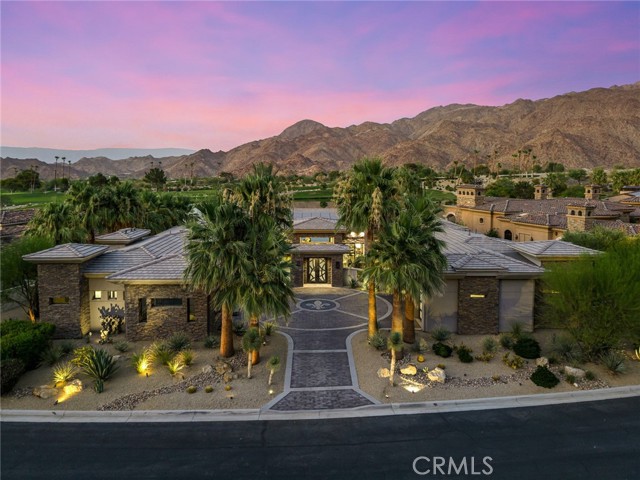
Coldwater Canyon
2468
Beverly Hills
$6,595,000
4,601
4
6
Step through the grand two-story entry with stunning chandelier, where soaring ceilings and architectural drama set the tone for the home. Adjacent living room invites both formal entertaining and intimate gatherings, while a conveniently located first-floor en-suite bedroom and private office offer comfort and flexibility for modern living. Upstairs, three additional generously proportioned en-suite bedrooms provide comfort and privacy. The primary suite is a true retreat, featuring expansive his-and-hers closets, dual private balconies, and a luxurious spa-inspired bath adorned with custom glasswork, a freestanding soaking tub, and a bidet. At the heart of the home, the chef's kitchen is a true showpiece, outfitted with top-of-the-line appliances, expansive counter spaces enabling efficient preparations for groups both large and small. Designed for culinary artistry the kitchen connects directly to entertaining spaces including the pool, covered outdoor loggia and a stylish bar, perfect for lively elevated entertaining or effortless smaller gatherings. Privately gated and set on a secluded flag lot quietly well distanced from Coldwater Canyon Drive, this estate has been completely re-envisioned and masterfully re-constructed over a two-year transformation, offering a rare combination of privacy, seclusion, and modern sophistication. The grounds unfold into a completely private backyard sanctuary with lush gardens, curated landscaping, sparkling pool and spa, and outdoor kitchen. Multiple covered lounges and al fresco dining areas overlook an intimate live-performance stage with professional sound perfect for private concerts and unforgettable gatherings. Bordered by acres of natural terrain and wildlife, the property feels worlds away while remaining uniquely convenient to both Beverly Hills as well as the Valley, with seamless access to world-class amenities. This is more than a home - it is an unparalleled lifestyle, a sanctuary designed for those who seek beauty, privacy, and distinction.
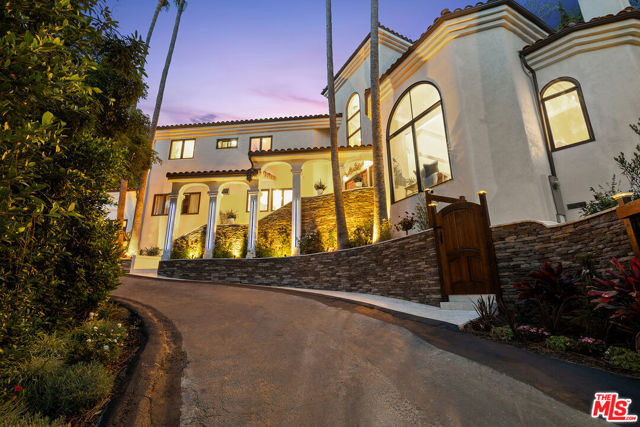
Aldea
5412
Encino
$6,590,000
9,012
6
9
This stunning, multi-level residence in the prestigious Encino Amestoy Estates exudes elegance, privacy, and abundant light on every floor. The main level transitions effortlessly from the chef's kitchen to the dining and sitting areas, culminating in a timeless living space. High ceilings and French oak hardwood floors elevate the home's opulent ambiance. Entertain guests on a large patio featuring Fleetwood doors and integrated outdoor heating. Bask by the pool on sunny days or convene around the fire pit in the evening. The verdant landscape, adorned with over 20-foot ficus trees, ensures superior privacy. Boasting 6 bedrooms and 9 bathrooms, this secluded haven is an entertainer's paradise. Key features encompass a pool house with a full bath, a 10-person jacuzzi with a waterfall, a sports court, a BBQ station, and an exquisite 1,800 sq. ft. subterranean level that includes a guest bedroom with en suite, a gym, a dry sauna, a 1/2 bath, an office, a workspace, and an 8-seat home theater equipped with a Sony VPL 4K projector and a full theatre sound package by Martin Logan. The property also offers a 3-car garage with additional storage, a garage workbench, EV charging, solar heating and cooling, a walk-in pantry, a bonus second-story family room, two Sub-Zero wine refrigerators, Sub-Zero and Wolf appliances, three gas fireplaces, custom cabinetry, and a primary bath with a dual shower/steam system. Come appreciate the space and comfort this magnificent home offers.
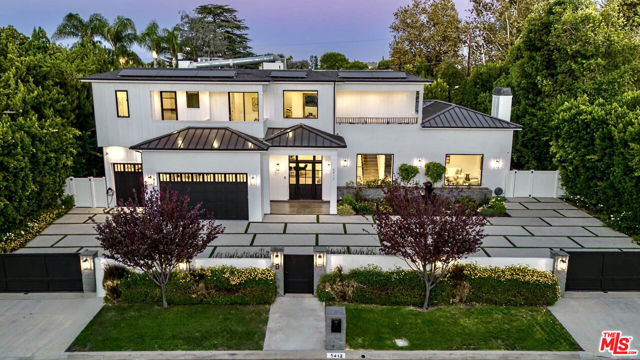
Alford
1881
Los Altos
$6,575,000
3,325
5
5
Unique opportunity to unlock the advantages of buying an in-progress Thomas James Homes build. Enjoy preferred pricing, personalized design options, and more. Estimated completion: Early 2027. This 5-bedroom, 4.5-bath Traditional-style home offers timeless curb appeal with horizontal siding, black-trimmed windows, and a covered front porch with modern sconces. Inside, a bright foyer opens to a spacious den, ideal for a home office. The main floor features an open-concept great room with fireplace, dining area with patio access, and a private ADU suite complete with living area, bedroom, and full bath-perfect for guests or multi-generational living. The gourmet kitchen includes a walk-in and butler's pantry, waterfall island with bar seating, quartz countertops, and a professional dual-fuel range. Upstairs offers a loft, laundry room with sink, and three secondary bedrooms with two shared baths. The grand suite boasts dual walk-in closets, dual vanities, a freestanding soaking tub, and a walk-in shower. With 3,325 sq. ft. on a 9,750 sq. ft. lot, this South Los Altos residence blends elegance and comfort. *Preliminary architecture subject to change per design review. Images are representational and not final.
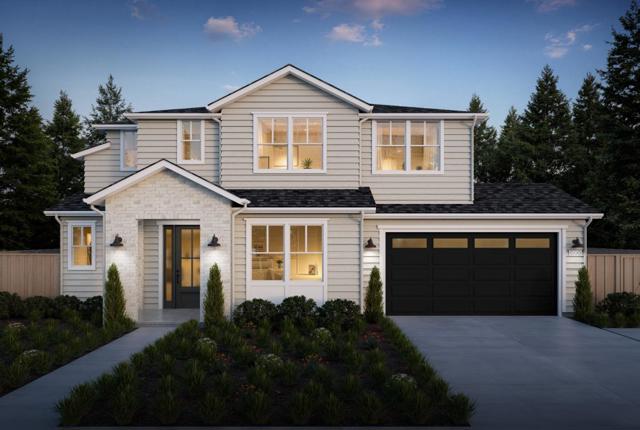
Copa De Oro Dr
1542
La Jolla
$6,550,000
3,477
4
5
Welcome to a show stopping masterpiece nestled on a quiet, prestigious street in one of La Jolla’s most sought-after neighborhoods. This sleek, low-maintenance home is bathed in natural light, thanks to floor-to-ceiling windows and doors that blur the line between indoor luxury and breathtaking outdoor scenery. Enjoy drop-dead gorgeous panoramic views of the ocean, bay, dazzling evening lights, and even fireworks from your own private sanctuary. Every inch of this home has been designed to impress—from the unparalleled designer kitchen outfitted with top-of-the-line finishes, to the spa-inspired bathrooms that rival any five-star resort.With a modern aesthetic and open-concept layout, this home is ideal for those who appreciate clean lines, smart design, and effortless California living. Whether you're entertaining guests or soaking in the views solo, this home offers a truly elevated lifestyle in the heart of coastal La Jolla.
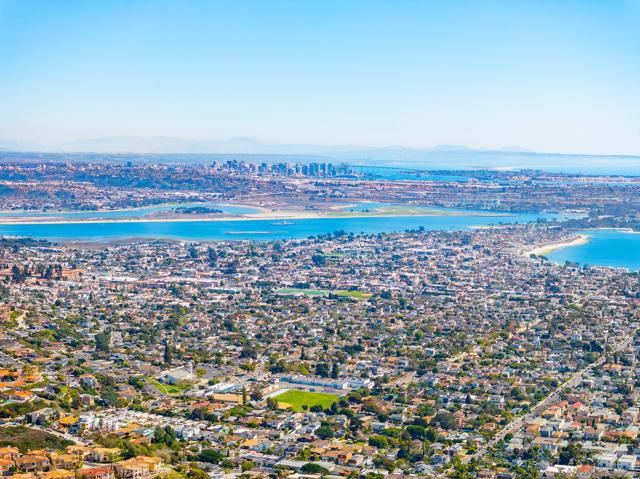
Camino Del Mar
2402
Del Mar
$6,550,000
2,640
4
5
Modern Coastal Retreat in Prime Del Mar Beach Colony at 2402 Camino Del Mar ~ Steps to the sand, this stunning contemporary home is a rare find in the highly desirable Del Mar Beach Colony. Featuring 4 bedrooms, 4.5 bathrooms, and seamless indoor/outdoor living across two levels, the main floor features a dramatic entry, expansive great room with floor-to-ceiling glass and a custom pivot door that opens to a private backyard. Enjoy dual fireplaces, a fully equipped gourmet kitchen with SubZero and Chef-Grade Appliances, natural light filled dining area, and built-in outdoor BBQ perfect for entertaining. A separate guest or nanny suite with private entrance, oversized 2-car garage (with beach cruisers included), laundry room, and powder bath complete the main level. Upstairs, the primary suite and two additional en-suite bedrooms open to a massive second-floor deck ideal for lounging, exercise, or taking in the ocean breeze. A private rooftop deck offers 360-degree views—perfect for sunset watching or sunbathing. Tucked behind gates and lush landscaping, this private beach home offers both peace and proximity—steps from the sand, walkable to the Village, and close to top restaurants, shops, and Del Mar Racetrack.
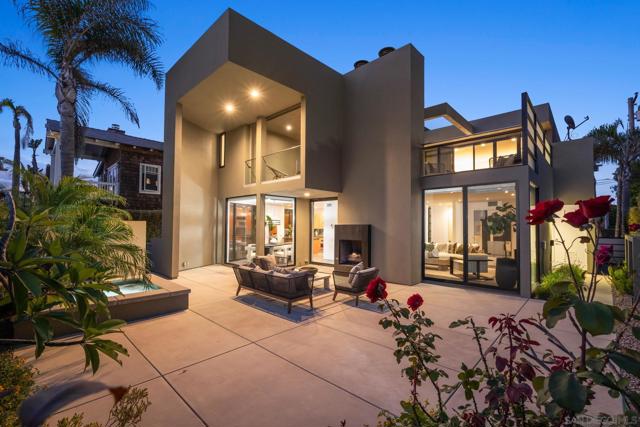
The Point
25
Coronado
$6,500,000
3,316
4
5
This spectacular Coronado Cays luxury waterfront home offers expansive water views & sensational ocean sunsets, along with your very own boat dock that can accommodate a 75 ft. yacht. Enjoy 24/7 access to your boat and instant access to San Diego Bay and Beyond! Tall picturesque Fleetwood windows open up onto fabulous waterfront terraces & patios creating the perfect indoor/outdoor San Diego lifestyle. Enjoy breathtaking views from the wonderful kitchen that includes Subzero, Viking, Thermidor & Bosch appliances and an eat-in counter. Have lots of good times in the bonus game room with a bar, TV, poker table & pool table. ELEVATOR. 3 Fireplaces, Skylights, Steam Sauna, Tankless Water Heater, Fire Pit, Central Vac 5 Full Baths & 4 bedrooms. Offered fully furnished with almost new luxury, high end furnishings. Move-in ready! Welcome to the resort community of the Coronado Cays where you live like you are on vacation all year round. This beautiful custom home is located on one of the most desirable locations in the Coronado Cays where you have the ocean in your front yard and bay in your backyard. The Cays offers boating, paddle boarding, kayaking, jet-skiing, cycling, walking and much more. Become a member of the Coronado Cays Yacht Club and join in with a myriad of social events, including beer can races, live music, dining & dancing and fund raisers. Sign up at the Loews Resort Spa for massages and fitness classes. For dog lovers, we have a wonderful dog park with lots of green grass and room to let your dog run and play. The Cays is truly an amazing place to live!
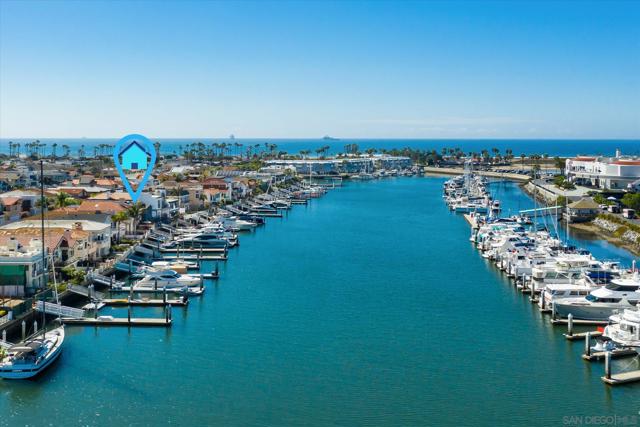
Blackpoint
151
Santa Cruz
$6,500,000
2,353
3
2
Coveted location on Blacks Beach! 151 Blackpoint Lane presents a once-in-a-lifetime chance to own a piece of sand in one of Santa Cruz's most exclusive beachfront enclaves. Tucked at the end of a gated private road, this remarkable 18,992 sq ft parcel offers sweeping ocean vistas stretching across the coastline to two lighthouses and the wharf. The main residence features 3 bedrooms, 2 baths, with a bonus room, designed to maximize natural light and views. A detached unit adds 2 bedrooms, 2 baths, a full kitchen, and living room, providing flexible space for guests and extended family. Step outside and your backyard is the beach itself--perfect for morning coffee with the waves, sunset gatherings, or simply soaking in the beauty of the Monterey Bay. Rarely does a property of this caliber and location become available, don't miss the opportunity to own an iconic slice of Santa Cruz beachfront.
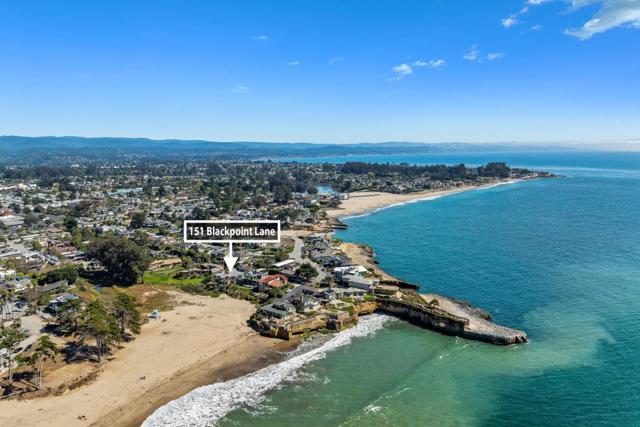
6th
624
Manhattan Beach
$6,500,000
3,447
5
4
Coastal Craftsman Masterpiece: A Breathtaking Retreat! Prepare to be captivated by an exquisite blend of luxury and coastal charm in this Coastal Craftsman Masterpiece, expertly designed by Nick Schaar Homes & Building. Nestled in the prestigious Hill section, this residence offers stunning elevations and is ideally situated near the Sand section's greenbelt, pristine beaches, and the vibrant heart of downtown. As you step inside, you’re welcomed by soaring vaulted ceilings and exquisite finishes that elevate everyday living to new heights. The dining room serves as a striking centerpiece, featuring abundant built-ins that seamlessly combine beauty with functionality. Culinary enthusiasts will be enchanted by the gourmet kitchen, which is a true chef's paradise. Adorned with stunning stone countertops and Viking and Miele appliances, it also boasts wall-to-wall windows that frame breathtaking panoramic ocean views, creating an inviting space for both cooking and entertaining. Step outside the dining room to a casual living space, ideal for gatherings or relaxation. Designed to showcase spectacular views, this outdoor oasis includes a cozy stone fireplace and disappearing sliding walls that effortlessly blend indoor and outdoor living. The luxurious primary suite is a true retreat, featuring a spa-like bathroom with a freestanding bathtub, a striking glass tile shower, and an expansive walk-in closet equipped with an innovative automatic rotating hanger system, along with an additional closet for enhanced convenience. This remarkable property epitomizes quality craftsmanship and contemporary elegance, making it the perfect sanctuary for those who seek an unparalleled lifestyle of luxury, comfort, and convenience in one of the most desirable locations. Don’t miss the opportunity to call this your coastal home!
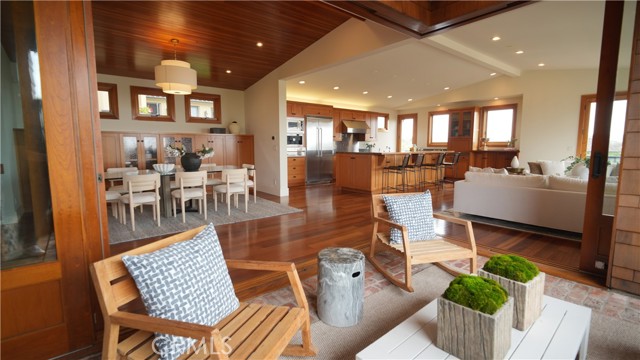
Beach Road
35177
Dana Point
$6,500,000
4,212
5
5
Experience the ultimate in coastal luxury at 35177 Beach Road, Dana Point, CA 92624. Located on one of Southern California’s most exclusive oceanfront streets, this 5-bedroom, 4.5-bathroom residence spans 4,212 sq. ft. and provides an extraordinary blend of privacy, style, and direct beach access. Step inside to a bright, open floor plan designed to maximize natural light and capture sweeping, unobstructed ocean views from nearly every room. Walls of glass frame the Pacific, creating a seamless indoor-outdoor flow and a true sense of beachfront living. The chef-inspired kitchen features high-end appliances, custom cabinetry, and generous counter space—perfect for entertaining or enjoying quiet meals with the ocean as your backdrop. Multiple living and dining areas provide ample room for gatherings, relaxation, and year-round coastal enjoyment. Retreat to the luxurious primary suite with its panoramic water vistas and spa-like bathroom, or take in the stunning sunsets from the private rooftop deck, an ideal space for outdoor dining, sunbathing, or stargazing over the shoreline. Located within the prestigious, guard-gated Beach Road community—just 188 homes in total—residents enjoy 24/7 security, private access, and remarkably low community dues. With direct ocean access from your doorstep, this home offers a rare chance to live on the sand in one of Orange County’s most coveted enclaves. 35177 Beach Road is more than a home—it’s a lifestyle of luxury, serenity, and unmatched coastal beauty.
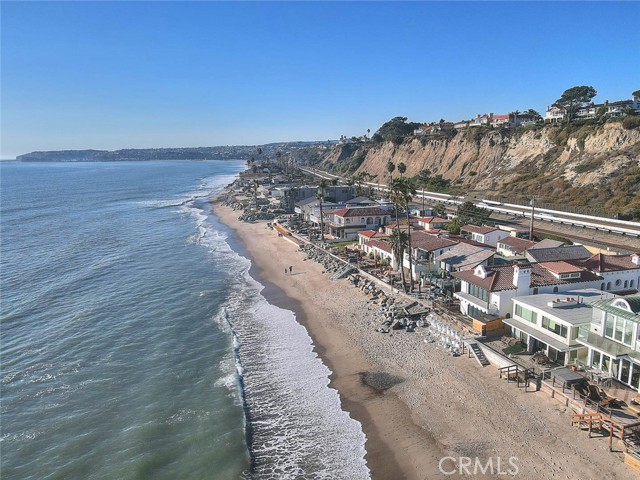
Fern Dell
2177
Los Angeles
$6,500,000
4,064
4
6
Tucked away on a private street at the base of the coveted Los Feliz Oaks, this breathtaking Spanish compound sits behind gates on an expansive double lot. Meticulously restored and tastefully updated, the home honors its architectural heritage while offering modern amenities including a screening room, wine cellar, pool, oversized steam room, and a state-of-the-art sound system. Multiple outdoor spaces designed for dining, lounging, and entertaining flow effortlessly from the interiors, creating a true sense of retreat and connection to the neighboring nature preserve. Just moments from Franklin Village and Los Feliz favorites: The Oaks Gourmet, La Poubelle, Little Dom's, Alcove, and more. The home sits at the gateway to Griffith Park with easy access to Hollywood, Burbank, Studio City, and Downtown LA. This is more than a home. It's a private sanctuary, brought back to life with care, style, and enduring character. A rare opportunity for those seeking space, seclusion, and authentic Spanish charm.

Cypress
20382
Newport Beach
$6,500,000
4,220
4
5
Welcome to 20382 SW Cypress Street, a rare opportunity to own nearly half an acre in the heart of Newport Beach. This expansive 19,800 square-foot lot is home to a stunning single level 4,220 square-foot residence offering four spacious bedrooms and four bathrooms, designed for both comfortable living and grand entertaining. Inside, the home features open, light-filled living spaces with a seamless flow to the outdoors. The generous kitchen, dining, and living areas are complemented by large windows and doors that invite natural light and frame views of the sprawling grounds. The backyard is a private retreat, complete with a sparkling pool and multiple lounging and entertaining areas—perfect for enjoying Southern California’s indoor-outdoor lifestyle year-round. Car collectors and hobbyists will appreciate the 12-car garage, an incredibly rare feature in Newport Beach that provides unmatched storage and flexibility. With its premier location, expansive lot, and exceptional amenities, this property offers a unique blend of space, privacy, and convenience—just minutes from the beach, shopping, and top dining.
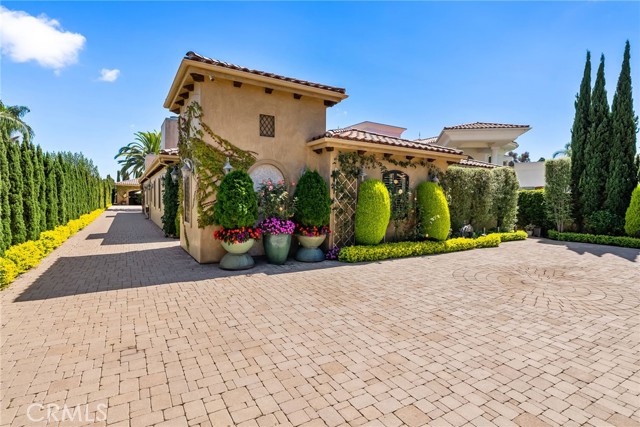
Tindaya
22791
Mission Viejo
$6,500,000
6,020
5
5
Seize the rare opportunity to experience waterfront living on Lake Mission Viejo. 22791 Tindaya, a dream-like retreat offering breathtaking lake views and a private dock for your Duffy boat—right in your backyard. Spanning over 6,000 square feet, this exquisite 5-bedroom estate with an office and gym seamlessly blends Tuscan-inspired elegance with modern luxury. Fully renovated in 2013, it showcases custom, top-tier finishes throughout. From the moment you step inside, you are greeted by soaring ceilings, exquisite stone flooring, and a grand wraparound staircase—yet, the true showstopper awaits just beyond the main living space: a stunning backyard entertainment area with unobstructed lake views. The outdoor oasis features a pool and spa, built-in BBQ, fire pits, and multiple seating areas, all set against the picturesque waterfront backdrop. Indoors, the home continues to impress with the chef’s kitchen, a true masterpiece, featuring stainless steel appliances, a spacious island, a walk-in pantry, and stone accent walls. Additionally, the main level includes a guest bedroom, dining room, and gym that could easily serve as a fifth bedroom, while the upper floor boasts three ensuite bedrooms, an office, and a grand media room. The primary suite is pure luxury, complete with dual walk-in closets and vanities, a soaking tub, and a spacious standing shower—a true retreat within this stunning estate. Additional highlights include a 2-car garage, private gated driveway with parking for three more vehicles, Savant A/V system, and a temperature-controlled wine room. Experience twinkling lights from the hillside reflect off the water, evoking the charm of a European retreat—reminiscent of Mallorca. As a Lake Mission Viejo resident, you’ll have access to exclusive perks, such as summer concerts on the water, 4th of July fireworks, fishing, paddle boarding, and endless recreation. This isn’t just a home—it’s a lifestyle of luxury, exclusivity, and endless waterfront enjoyment.
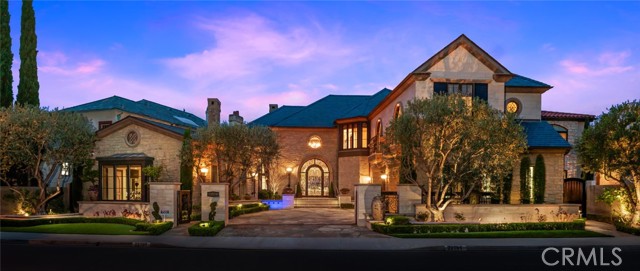
Creek
10484
Oak View
$6,500,000
2,733
4
4
Rancho Royale is an iconic equestrian estate with two custom main houses each with 4 bedrooms, 3 bathrooms, country kitchen, spacious floor plan, and private primary suites with spa-like bathrooms. There are also nine income-producing rentals on the property. Horse facilities include an 18-stall barn, 16-stall barn, 6-stall barn, 4-stall barn, 2-stall shed row, 9-stall shed row, 3-stall shed row, 20 covered corrals, 3 covered turnout pens, 4 arenas, 2 round pens, hay and equipment barns, offices, tack rooms, and a Priefert panel walker. The entertainment barn is set up as a martial arts studio used for filming with attached office and bathroom or guest quarters. Four gated entrances lead to the main homes and horse facilities. Additional features include an archery range, manure bunker, possible event venues, ample parking, and 3 RV hookups. Much of the ranch has been remodeled or updated. The ranch also includes a tree business with boxed oaks and olive trees.
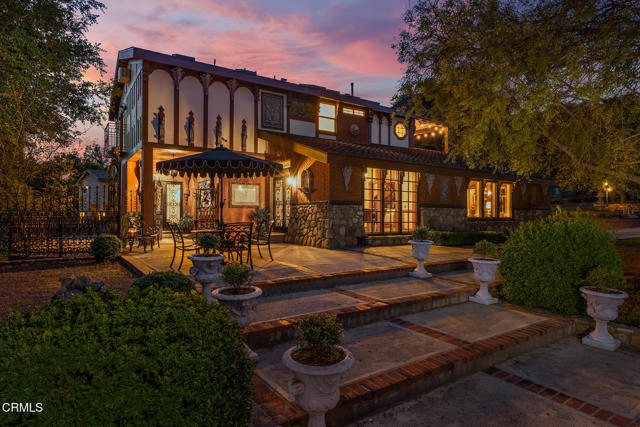
Olympic Unit 46G
900
Los Angeles
$6,500,000
4,300
3
4
Discover the pinnacle of luxury living in this rare Penthouse G floor plan on the 46th floor of The Ritz-Carlton Residences, Los Angeles. Uniquely designed and rarely available, this residence offers breathtaking panoramic views from city lights to the ocean. Featuring three independent AC systems for ultimate comfort and state-of-the-art electric shades, the home seamlessly integrates cutting-edge technology. The meticulously upgraded bathrooms include spa-like finishes, and the primary suite boasts his-and-hers expansive walk-in closets for unmatched convenience and style.The kitchen is equipped with high-end Miele appliances, including a Miele wine refrigerator, catering to the most sophisticated tastes. This penthouse also comes with the rare advantage of three assigned valet parking spaces and a private office/den. As a resident, you'll enjoy exclusive access to world-class amenities: a rooftop pool with private cabanas, a fitness center, an 8,000-square-foot spa, private lounge, and 24/7 concierge services including 24/7 security. Located in the vibrant L.A. LIVE community, you're steps away from premier entertainment, fine dining, and world-class events.Designed by renowned "Starchitecture" firm Gensler and developed by AEG, The Ritz-Carlton Residences deliver an unparalleled lifestyle. Don't miss the chance to own this one-of-a-kind penthouse in DTLA's premier luxury building!
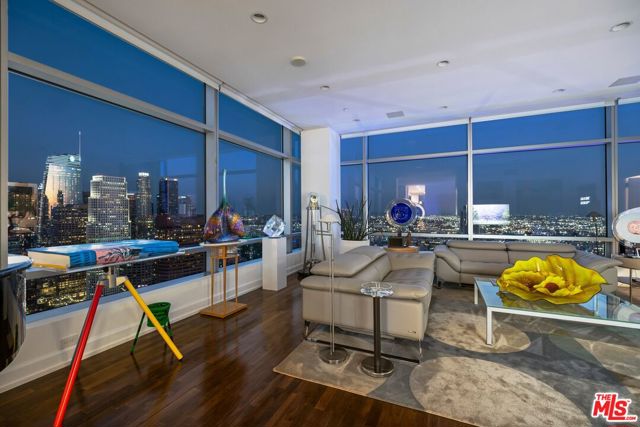
27972 Golden Ridge
San Juan Capistrano, CA 92675
AREA SQFT
8,700
BEDROOMS
6
BATHROOMS
8
Golden Ridge
27972
San Juan Capistrano
$6,500,000
8,700
6
8
Step into the enchanting world of Ivy's Gate, a breathtaking Queen Anne style huge estate, thoroughly updated in 2016. This magnificent residence, a true masterpiece of early 20th-century English architecture, evokes the elegance of the renowned "Salutation" estate in Kent, England. Spanning 8,700 square feet of luxurious living space, Ivy's Gate boasts an impressive six bedrooms and eight baths, set amidst a sprawling one-acre estate offering spectacular hillside views. This estate also includes a large functioning vineyard and facilities for processing wine, an ideal space for wine enthusiasts and connoisseurs. Additionally, the lower grounds provide ample room for a horse paddock backing horse trail if desired, offering endless possibilities for equestrian pursuits or simply enjoying the serene, expansive outdoor setting. The heart of this exceptional home lies in its opulent chef's kitchen, equipped with top-tier built-in appliances including a new Sub Zero, La Cornue 6 gas burner stove, 2 electric convection ovens and Kirkstone slate countertops, creating a seamless blend of style and functionality. The interior design showcases uncompromising craftsmanship, with soaring ceilings, exquisite moldings, marble entryways, and herringbone hardwood flooring that add to the residence's sophisticated ambiance. The estate boasts a versatile layout, featuring a movie theater, elegant formal dining and living areas, spacious family room, and office, making it an ideal haven for both intimate family life and grand-scale entertaining. The third level can be configured as a game room or maid's quarters, offering flexibility and adaptability. The lush grounds at Ivy's Gate are a true haven, boasting a covered patio with outdoor barbecue and bar, shimmering pool and spa, verdant vegetable garden, serene vineyard, peaceful koi pond, and a playground. For the discerning car enthusiast, the property's crowning jewel is its expansive, 3,500-square-foot underground eight-car garage. Whether you’re hosting grand events, savoring the views, or unwinding in your private sanctuary, Ivy's Gate stands as a true masterpiece in every sense of the word—an unparalleled estate where history, beauty, and modern luxury converge.
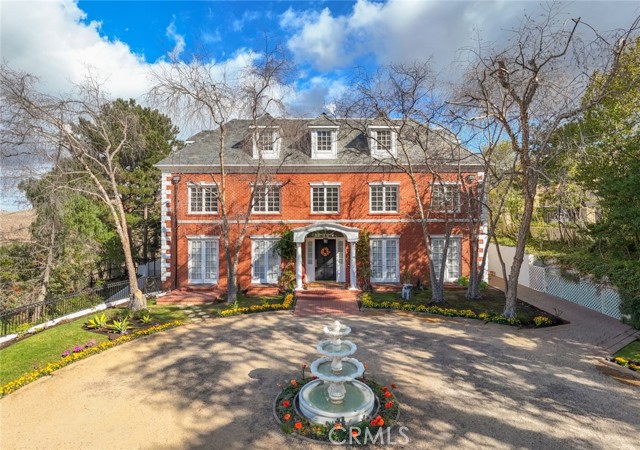
Amanda
11600
Studio City
$6,500,000
4,002
4
4
The Lechner House R.M. Schindler, 1949 Los Angeles Historic-Cultural Monument #1024 A true architectural treasure and a masterwork of Mid-Century Modern design, The Lechner House stands as one of Rudolph M. Schindler's most celebrated residential works. Hidden behind private gates, this 1949 estate unfolds across lush, park-like groundsa serene setting that feels both expansive and deeply private. Designated Los Angeles Historic-Cultural Monument #1024, the home reflects Schindler's genius use of organic materials, spatial rhythm, and seamless connection to the landscape. Inspired by Native American cave dwellings, walls of glass allow the interiors to open dramatically to the outdoors, framing wide, cinematic views of nature, flooding each room with natural light. After a meticulous, multi-year restoration by Pamela Shamshiri, Design Principal of Studio Shamshiri, the residence was thoughtfully revived to honor Schindler's original vision while introducing quiet, modern refinements for contemporary living. The current owners continued this legacy with a complete exterior restoration by famed architecture studio Escher GuneWardena, new landscaping by Terremoto Landscape, and the revival of the original pool creating an atmosphere that feels timeless, soulful, and alive.Spanning approximately 4,000 square feet over two-stories, the home offers four bedrooms and three-and-a-half baths on an oversized lot making it one of Schindler's more spacious residential works. Every detail encourages an elevated yet effortless way of life, defined by natural materials, open sightlines, and a deep sense of tranquility. Fully restored to its intended purpose, The Lechner House embodies pedigree, peace, and proportional living piece of Los Angeles architectural history. Every surface tells a story of craftsmanship and care; every view draws you back to nature. Home is on Mills Act.
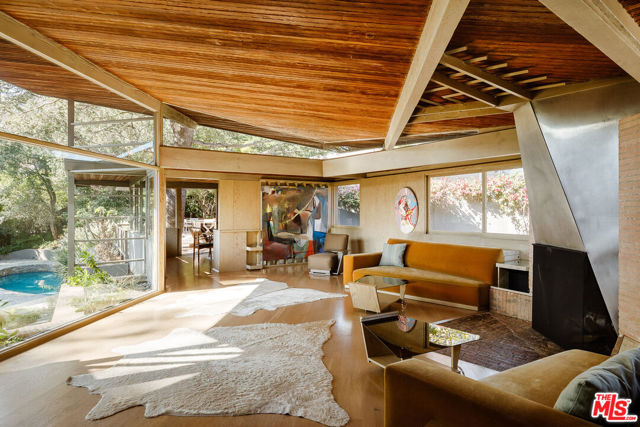
Calle Ariana
4006
San Clemente
$6,499,000
2,790
3
3
A once-in-a-lifetime offering affording the ability to craft a world-class coastal estate on a commanding oceanfront bluff in the exclusive guard-gated enclave of Cyprus Shore in San Clemente. Set against a backdrop of endless Pacific views and golden sunsets over Catalina Island, Calle Ariana offers a front-row seat to Southern California’s most spectacular coastline. Perched above the legendary Trestles surf break - enjoyed by surfers from around the globe - this site offers direct access to some of the most iconic and consistent waves on the West Coast. Whether you're a passionate surfer or a lover of the ocean's drama and beauty, the location is unmatched. Cyprus Shore is a private coastal haven where residents enjoy the peace of mind afforded by 24-hour security, and a suite of private community amenities, including a residents-only clubhouse, pool, spa, tennis courts, lush park, and private beach access to a secluded stretch of shoreline. Tucked away yet just moments from the charming boutiques and dining venues of San Clemente. Bring your imagination and realize your dream seaside residence - where surf culture meets sophisticated seaside living. Adjacent parcel at 4004 Calle Ariana (NP25164951) is also available creating an opportunity to own an estate parcel of over 18,500 SFT.
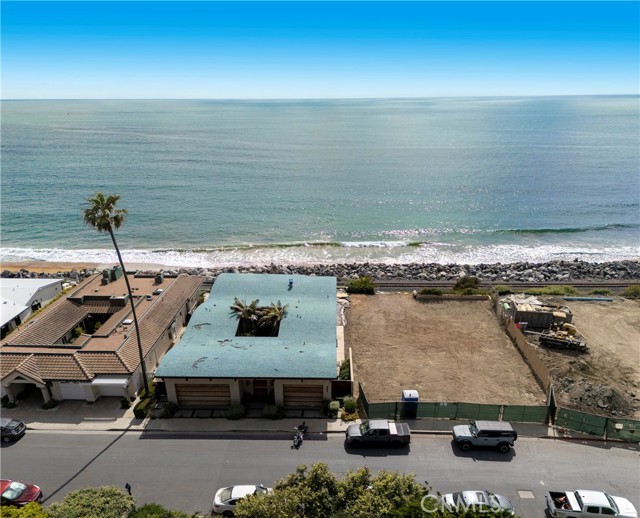
Hollywood
8526
Los Angeles
$6,499,000
4,468
4
5
Welcome to modern luxury perched in the iconic Hollywood Hills! This newly completed contemporary masterpiece offers, featuring 4 bedrooms, 5 baths, and breathtaking panoramic views of Los Angeles and the Downtown skyline. Designed for seamless entertaining and everyday comfort, the home showcases a chef's kitchen equipped with top-of-the-line Wolf appliances, Italian tile accents, and sleek hardwood floors throughout. A stunning architectural waterfall cascades through the center of the home, creating a serene focal point and elevating the modern aesthetic. Enjoy an unparalleled entertainment experience with a dedicated media room, bar room, integrated surround sound system, and smart home technology controlling lighting, music, and climate. Luxurious spa-inspired baths include a steam shower for ultimate relaxation. Two expansive decks capture sweeping city views, while the exceptionally rare, flat 2,500 sq ft backyard provides valuable usable space perfect for outdoor entertaining, lounging, or the addition of a pool to complete your personal oasis. Additional highlights include a versatile guest house above the garage, ideal for visitors, extended family, or creative use. Parking includes a two-car garage plus a carport for added convenience. Perfectly located north of the Sunset Strip and moments from the vibrant energy of the Comedy Store, world-class dining, nightlife, and Runyon Canyon hiking trails, this Hollywood gem delivers the quintessential LA lifestyle.
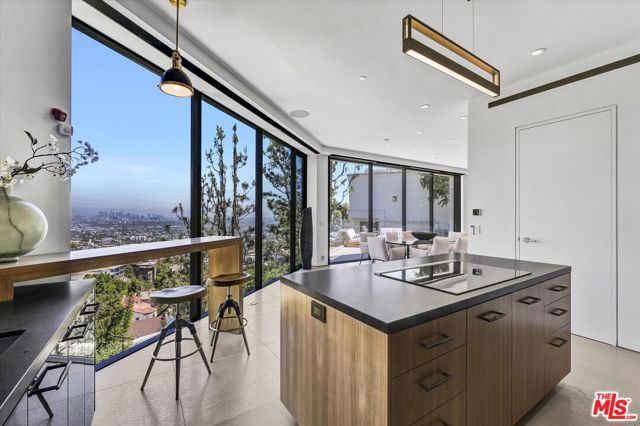
Mirada
7
Rancho Mirage
$6,499,000
6,027
4
6
Discover the stunning custom contemporary masterpiece by Steven DeChristopher Jr. nestled within the exclusive Mirada Estates. This magnificent residence boasts four spacious bedrooms and five and a half luxurious baths, encompassing approximately 5,327 square feet in the main house, complemented by a charming Casita of around 700 square feet (exact square footage to be verified by the buyer), all situated on a generous .53-acre lot. The property features a fully air-conditioned three-car garage with epoxy flooring. Step inside to find exquisite marble flooring throughout, with elegant porcelain tile in Casita. The Casita is a delightful retreat, complete with a brand new fireplace and a mounted 75’’ TV outside, perfect for entertaining. A serene waterfall flows beneath the bridge drive, enhancing the tranquil ambiance. The elegant foyer leads you into the grand great room, where a breathtaking custom fireplace serves as the centerpiece. Enjoy formal dining in style, complemented by a wet bar equipped with a bar fridge and Scotsman ice maker. The adjoining family room features advanced media systems, and the entire home is smart-operated for your convenience, with each room featuring its own separate volume control and Sonos audio. Indulge in the wonderful wine tasting cellar and the gourmet stainless steel kitchen, which boasts a center island with a two-drawer beverage center, counter bar, and a butler’s kitchen. The master suite offers a cozy fireplace, extravagant his and her walk-in closets—truly a woman’s dream closet—and a grand master shower with dual shower heads, creating a personal sanctuary. The outdoor living space is nothing short of spectacular, featuring a fire pit, BBQ center, and a custom saltwater pool with a raised spa and rock waterfall—ideal for basking in the breathtaking panoramic views of the mountains, valleys, and city lights. This fully furnished home also offers exclusive perks from the nearby Ritz Carlton 5-Star Hotel, making it a truly remarkable opportunity at Mirada Estates!
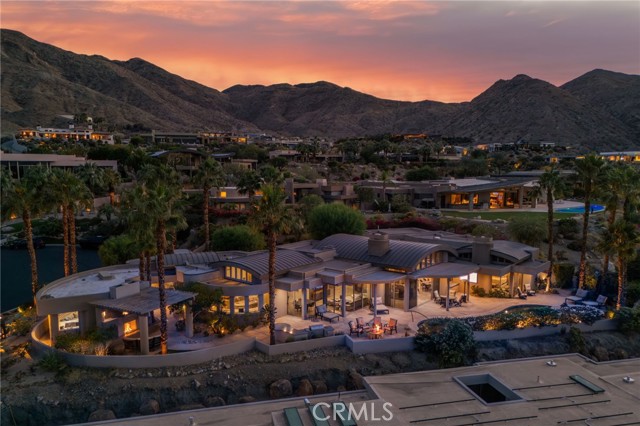
5Th
231
Encinitas
$6,499,000
1,980
3
2
Discover the ultimate coastal treasure at 231 5th Street, Encinitas, CA—truly a real-life unicorn in the world of real estate! This 3-bedroom, 2-bathroom sanctuary spans nearly 2,000 square feet, seamlessly blending modern luxury with stunning beach and whitewater views that greet you from every angle. Just steps away from the sands of Moonlight Beach, one of San Diego's most cherished spots, this home has been fully remodeled and is completely turnkey. This incredible home has the ability to be a single family home with a detached garage/studio and yard or two separate units, one upper and one lower, to provide the potential for multi-generational living or a nanny suite under the same roof. Each unit contains fully equipped updated kitchens with premium stone counters and sleek stainless appliances, fully renovated bathrooms, and private living space. Perfect for when you want family living while maintaining privacy. Or if you choose, long-term rental possibilities are an option. The detached garage is still under renovation, complete with a full bathroom, washer/dryer and studio kitchen. A roof top deck will capture all of the action at Moonlight beach and fantastic sunsets. This space could be a garage, studio, office, workout room, storage, etc. Step outside into your private oasis, where a brand new hot tub and beautiful outdoor spaces await. Enjoy the expansive deck and balcony, each offering breathtaking vistas. Copper rain gutters add a sophisticated touch to the exterior, while the interior shines with dual pane windows, hardwood floors, and recessed lighting. Additionally, parking is convenient with a detached garage, guest parking, and accessible street parking. This exceptional property is ready to be all yours, offering a lifestyle that’s both luxurious and relaxed. Don’t miss out on this rare opportunity—fully furnished and waiting for you to make it your own slice of paradise!
