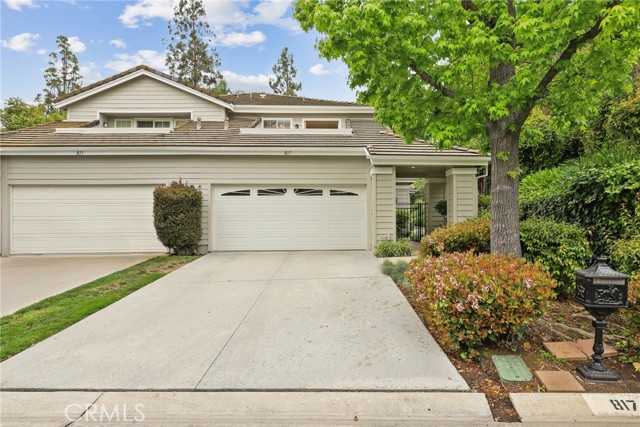Search For Homes
Form submitted successfully!
You are missing required fields.
Dynamic Error Description
There was an error processing this form.
Olive Street
36701
Newark
$1,160,750
1,993
4
2
***Partition Sale subject to court confirmation and overbid. Hearing date for this sale is December 18, 2025. Welcome to 36701 Olive Street, a beautifully updated home situated on a desirable corner lot in one of Newark’s most sought-after neighborhoods. This nearly 1,993 Sq Ft residence offers the perfect blend of comfort, style, and functionality. Step inside to discover a bright, open-concept floor plan with spacious living areas, natural light, and tasteful modern updates throughout. The remodeled kitchen and bathrooms feature contemporary finishes and thoughtful details, creating a move-in ready space. The property also includes a detached bonus unit, ideal for guests, a home office, or additional income potential. Outside, the generous lot provides abundant parking and multiple outdoor spaces to enjoy — including a charming garden along the right side of the home with grapevines and persimmon trees. Excellent location close to many conveniences such as I-880, Dumbarton Bridge, Meta campus, and near shopping and dining at NewPark Mall and Pacific Commons.

Thorp
21
Ladera Ranch
$1,160,000
1,942
3
3
Welcome home to your new beginnings with tranquil rolling-hill views! This turn-key, complete coastal décor home is like a true 4-bedroom home, where upstairs you have 3 bedrooms + a tech/loft/Office space and on the first-floor there are custom barn doors giving the option to open or close the game/office/play area. Upon entering the home, you are greeted into the loft by high-ceilings and newly remodeled and freshly painted bullnose stairs. The kitchen is equipped with stainless steel appliances, quartz counter top with backsplash, and farm style sink. The main living area features very gracious living and dining room areas, fireplace, and additional patio area which makes it ideal for entertaining with tile flooring throughout. Upstairs you will find the romantic master suite that is complete with a retreat area, large walk-in closet, dual vanity, and a separate tub and shower. All the bathrooms have marble countertops and the showers were updated with floor-to-ceiling tiles. On the second floor you have the laundry room with linen cabinets above and new bi-fold doors, two spacious secondary bedrooms that include a Jack and Jill bathroom, plenty of linen and storage cabinets, as well as the tech/loft space. This detached home was designed to maximize its stunning views from every room. Plantation shutters are throughout the home with stunning windows to provide a plethora of natural light. The outside space includes vinyl fencing for low maintenance and an enclosed patio perfect for entertaining or pets. Additional features that are included in this home are a water softener system and PAID-OFF SOLAR for lower utility bill. Relish all the amenities that Ladera Ranch has to offer, including Award-winning Capistrano Schools, HOA paid high speed internet access, swimming pools, spas, kiddie pools, water park, splash pads, gazebos, biking and hiking trails, skate park, sport complexes including tennis, soccer, baseball, and T-ball, clubhouses, playgrounds & more! This home is a Must See!
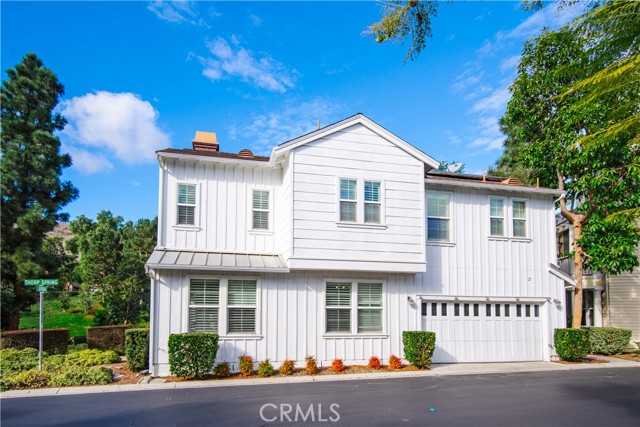
Costa Pacifica #1210
1019
Oceanside
$1,160,000
1,225
2
2
Experience refined coastal living at its finest in 1019 Costa Pacifica Unit 1210, a west-facing, Ocean View residence in the SeaCliff Community. Every detail of this home has been thoughtfully designed to capture the best of indoor-outdoor California living. From the expansive living room and spacious private balcony, enjoy sweeping Pacific Ocean, San Luis Rey River, and serene pool views that provide an ever-changing backdrop of sunsets, ocean breezes, and resort-style tranquility. The light-filled open-concept floor plan seamlessly connects the gourmet kitchen to the living and dining areas, making it ideal for entertaining or enjoying quiet moments with family. Features include abundant cabinetry, central A/C and heat, in-unit laundry, all new interior paint, 2 assigned gated private parking spots, EV Charging, storage room off balcony, and private storage room in garage. This condo reflects true pride of ownership. The bedroom layout ensures privacy and comfort. The primary suite is a private retreat, complete with balcony access, a walk-in closet, and a spa-inspired ensuite bath with a walk-in shower, perfect for unwinding after a day by the coast. The second bedroom and full bath are ideally situated on the opposite side of the home for guests or family members. Additional storage includes a large balcony closet and a private, secure storage room conveniently located next to two assigned garage parking spaces. SeaCliff is a resort-style community like no other, offering amenities designed for relaxation and connection.
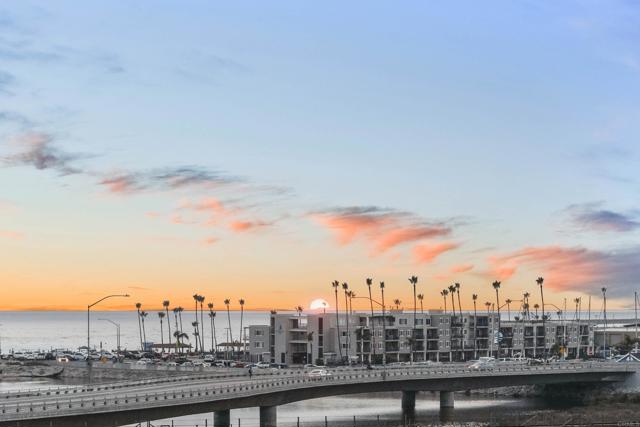
Toulouse
36184
Newark
$1,160,000
1,578
3
3
You're going to love this home! Charming 3-bedroom, 2.5 -bathroom! Freshly painted interior! We are located in the vibrant city of Newark. Updated kitchen with granite counter tops and stainless steel appliances. The stove has Jen-Air indoor grill. A thoughtfully designed kitchen featuring a breakfast bar and eat-in dining area a perfect for casual meals and gatherings. The kitchen flows seamlessly into the main living spaces. Wood burning fireplace in the living room. The spacious primary bedroom features a walk in closet, primary bathroom has desirable double sinks, oversized soaking tub and stall shower, catering to various preferences. Lovely updated bathrooms(upstairs hall and 1/2 bathroom on entry level. Attached 2 car garage, this home offers both functionality and sale for modern living. Located within the Newark Unified School District. Conveniently located to Hwy 880, Dumbarton Bridge, Oakland International, San Jose Airport & SFO!
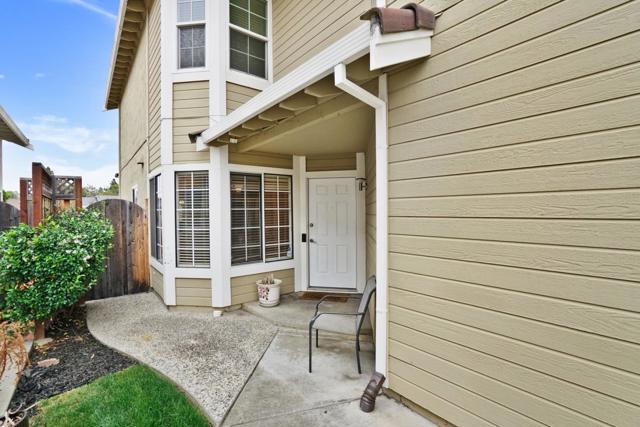
Placer
9442
Rancho Cucamonga
$1,160,000
2,208
4
4
Incredible Value! Stunning with ADU unit attached, 4-Bedroom, 3.5-Bath Home with ADU unit attached, in Rancho Cucamonga This beautifully remodeled home offers exceptional value and is located in the highly desirable city of Rancho Cucamonga. Featuring 4 spacious bedrooms, 3.5 baths, and a versatile extra room that can be used as an office or an additional bedroom, this home is perfect for both family living and entertaining. Key Features: Expansive living room and huge family room with high ceilings, ideal for hosting gatherings Gourmet kitchen with granite countertops, stainless steel appliances, a newer dishwasher, and kitchen sink Freshly painted inside and out Upgraded flooring throughout the home New windows with custom shades in the living room, family room, and master bedroom Modernized water heater and many other system updates Beautifully landscaped front and backyard with newly remodeled features Recently updated fencing for enhanced privacy Converted garage into a fully functional ADU (Accessory Dwelling Unit) with its own separate entry—perfect for rental income or guest accommodations This home has been meticulously updated with countless upgrades, making it an outstanding value in the market. Don’t miss the opportunity to own a beautifully remodeled home in Rancho Cucamonga!
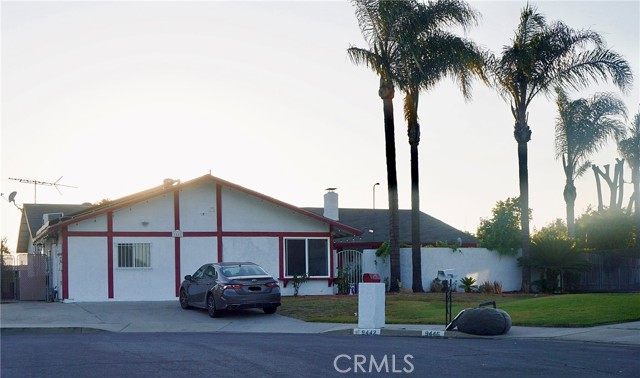
El Adolfo
28793
Laguna Niguel
$1,160,000
1,352
3
3
Welcome to this bright and inviting home in the desirable Costa Brava community, offering open space, natural light, and sweeping panoramic views. The spacious living area features vaulted ceilings and connects seamlessly to the dining room and kitchen, creating an easy flow for everyday living and entertaining. The main floor includes a comfortable primary suite with a private bath and ample closet space, plus a secondary bedroom perfect for guests or family. Upstairs, the versatile loft with its own full bath can serve as a third bedroom, office, or flex space. Enjoy the large private balcony ideal for outdoor dining or relaxing while taking in the view. Additional features include an attached one-car garage with direct access, a detached garage, Nest thermostat and sensors, plantation shutters, and ceiling fans. Costa Brava residents enjoy a pool, spa, and playground, with nearby trails around Laguna Niguel Lake and Aliso & Wood Canyons Park. Conveniently located near shopping, dining, beaches, and major freeways, and with optional membership to The Club at Rancho Niguel offering tennis, pickleball, gym, and more—this home combines comfort, function, and the best of South Orange County living.
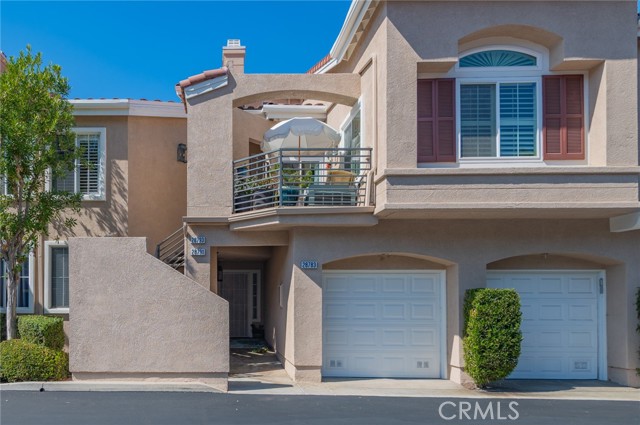
Camino Rabago
32127
Temecula
$1,160,000
3,262
4
3
Newly renovated top to bottom, executive pool home in the highly sought-after neighborhood of Paseo Del Sol. Enjoy the sounds of the pool waterfall and sights of a backyard oasis from your brand new kitchen with soft-closing solid wood light oak cabinets, quartz counters, high-end appliances, tiled backsplash, floating shelves, custom range hood and large island. Hard-surface wood look flooring throughout, with a main floor primary suite with huge shower, double vanities, soaking tub, quartz counters, new sinks, lights, faucets, plus large walk-in closet! The upstairs bedrooms are each large with walk-in closets in two, plus built-in office furniture in another. The upstairs loft with built-in cabinets overlooks the vaulted ceiling in the kitchen and open-concept living room with new staircase, railings, and fireplace. The downstairs has a new bathroom and large tiled onyx-look shower along with formal sitting room and dining room while maintaining an open concept with beautiful arched doorways. The primary suite and dining room accent walls were custom built in a contemporary style and complete the luxury interior finishes this home has to offer. The pool was recently redone with a pebbletec surface, variable speed pump for the fountain controlled by an app, new filter and pool light. Your dream backyard has a built-in gas fireplace, wood-burning pizza oven, and island with beverage fridge to entertain throughout the year! With no rear neighborhoods and a quiet street, beautiful palms and landscaping, this is truly a backyard dream! Minimize utilities through a large solar system (28 panels with low monthly lease or buyout option) and pool heating solar as well. The 3 car garage is oversized and comes with an additional storage room. The house is nicely situated in one of the best neighborhoods in Temecula with low low taxes (no Mello Roos), HOA, walking trails, community pools, shopping and schools are all a close distance away.

Pine
2553
Long Beach
$1,160,000
1,833
4
3
This turnkey property is ideally located on a tree-lined street, just minutes from shops, restaurants, parks, and freeway access. This 4-bedroom, 3-bathroom home features 1,833 sq ft of living space, complete with new flooring, a cozy fireplace, and a fully remodeled kitchen boasting modern cabinetry and stainless steel appliances. The spacious floor plan includes three updated bathrooms and a private primary suite. Enjoy the outdoors in a large backyard perfect for entertaining, plus an attached two-car garage with alley access. This home blends timeless charm with modern upgrades. A true Long Beach gem!
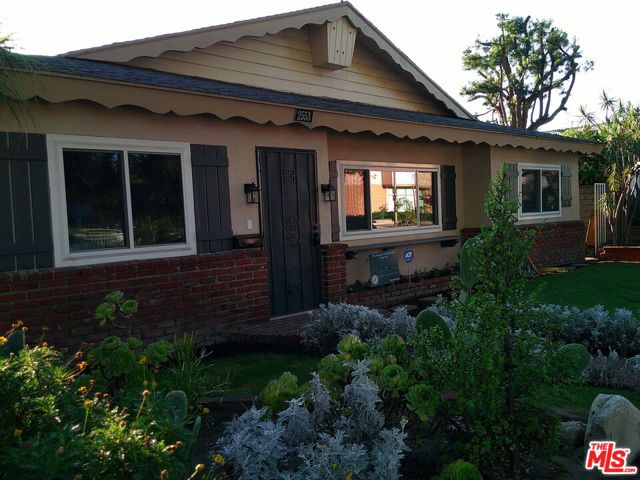
La Casa
1259
San Marcos
$1,160,000
1,528
3
2
Welcome to 1259 La Casa Dr – a beautifully remodeled, single-story home set on the scenic executive golf course in the Lake San Marcos community of San Marcos (92078). This turnkey 3 bed / 2 bath home offers approx. 1,528 sq ft of thoughtfully updated living space with no stairs or steps—perfect for easy single-level living and entertaining. Recent upgrades include a fully redesigned kitchen and bathrooms, high-end LVP flooring, dual-pane vinyl windows, and fresh interior and exterior paint. The living room features vaulted ceilings with skylights and SolaTubes that flood the home with natural light. Out back, an oversized patio overlooks the 7th green and 8th hole of the Executive Course at The Links at Lakehouse—an ideal spot for morning coffee, evening cocktails, or hosting friends. A spacious 2-car garage with epoxy flooring adds extra storage and a clean, finished look. Situated on a 5,900 sq ft lot, this home is part of the Country Greens Association with low monthly dues of $252, which include access to resort-style amenities: community pool, tennis, paddle tennis, pickleball, and sport courts. All of this with excellent proximity to Discovery Elementary, San Elijo Middle, and San Marcos High, plus nearby Lake San Marcos community centers, shopping, dining, hiking, and major commuter routes. Golf course living in a highly desirable location—ready to move right in and enjoy.
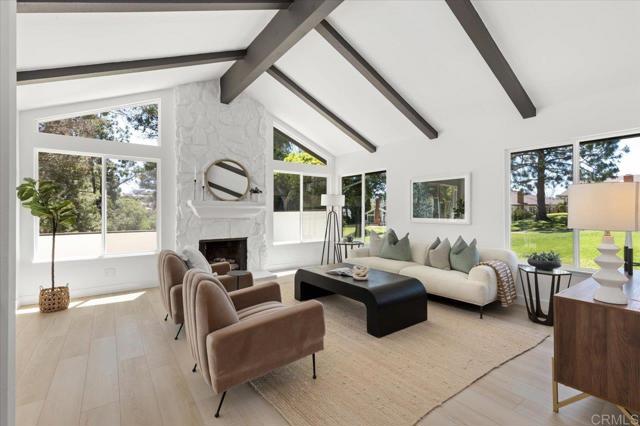
Vantage
5736
Valley Village
$1,160,000
1,552
3
2
Welcome to this beautifully renovated home in a highly sought after area! A cozy fireplace, neutral color tones, fresh paint and luxurious vinyl plank flooring in the interior will impress even the pickiest buyer. Step into the remodeled kitchen featuring new cabinetry along with stone counter tops, stainless steel appliances and a sleek tile backsplash. Tiled showers and plenty of under sink storage await in the updated bathrooms. The backyard is perfect for relaxing or hosting the next get together. Don't miss this wonderful opportunity to live in Valley Village!. 100-Day Home Warranty coverage available at closing
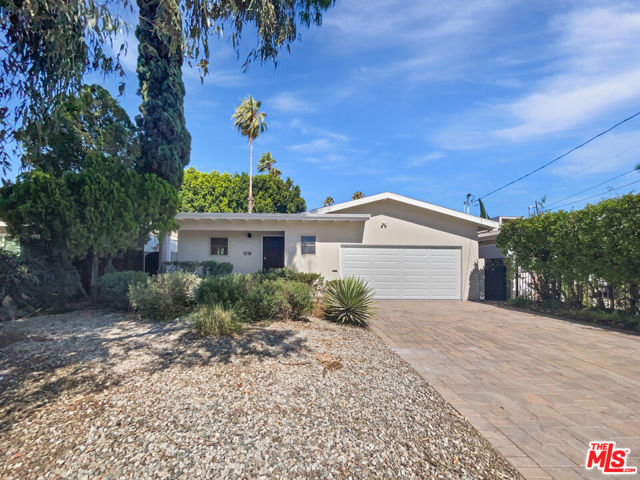
Paseo Del Sol
17929
Chino Hills
$1,160,000
2,610
4
3
View View View! Location Location Location! Located in the desirable city of Chino Hills, this stunning home offers breathtaking views of city lights, mountains, and mesmerizing sunrises. This home features 4 spacious bedrooms with fresh interior paint, new carpet and 3 bathrooms. A versatile downstairs office can easily be converted into a 5th bedroom. Upstairs, you'll find 4 bedrooms, including a master suite with a spacious balcony, perfect for enjoying the beautiful scenery. The beautifully landscaped front yard enhances the home's curb appeal, while the 3-car garage offers ample space for vehicles and storage. The well-maintained backyard features a comfortable patio area with a ceiling fan and lighting, creating a cozy outdoor living space. This home seamlessly combines comfort, style, and functionality. Don't miss this incredible opportunity—schedule your private tour today! Additionally, the home is located in a top-rated school district, providing excellent educational resources. Convenient transportation options are nearby, with access to major highways, public transit stations, and shopping centers. Don't miss this rare opportunity—schedule your private tour today!
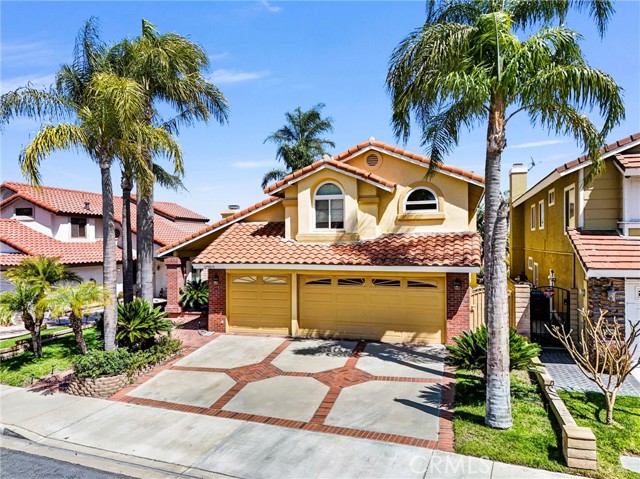
Cowell Rd
2722
Concord
$1,160,000
2,364
4
3
Welcome to your dream home! This newly built gem offer modern elegance with all-new finishes and recess lighting. Enjoy the sleek new laminate flooring in the kitchen and wall to wall carpet around the home. The stylish gourmet kitchen is perfect for cooking and entertaining with new stainless steel appliances. An airy upstairs loft provides ample flex spaces for a work from home office, a play area or a cozy hangout spot. The convenient second level laundry room includes washer and dryer so that your daily chores become a breeze. The primary bedroom suite features a relaxing tub and separate vanities for your convenience. A nice size backyard is ideal for entertaining guests and unwinding in your private outdoor retreat. Commuting is a snap as this property is located close to Concord BART, downtown Concord, Pleasant Hill and highways 680, 242 and 4. A short distance to Concord Skate Park, Cowell Park and John Muir Hospital. This home blends comfort, style and convenience -make it yours TODAY!
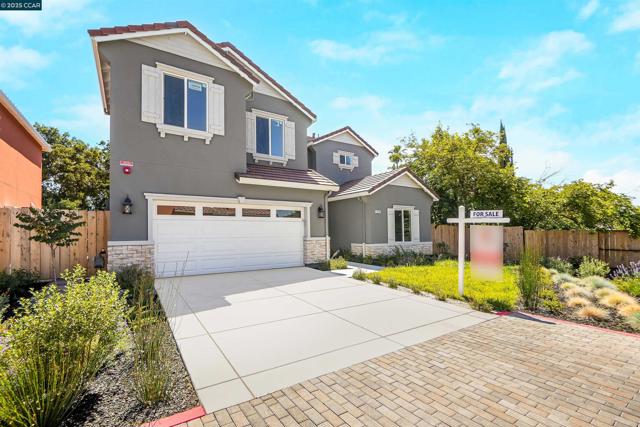
Anson
44
Kensington
$1,159,999
1,578
3
2
Experience timeless elegance and Bay views in this beautifully updated Kensington residence. Set on a tranquil street, this 3-bedroom, 2-bath ranch-style home captures lovely views of San Francisco and the Bay. Originally built in 1949, it seamlessly blends mid-century character with refined contemporary updates for todays lifestyle. An open-concept layout showcases sunlit interiors with gleaming hardwood floors and dual-pane windows that frame the surrounding views while enhancing energy efficiency. The designer-remodeled kitchen features granite countertops, recessed lighting, and a fluid connection to the inviting living areaanchored by a charming brick fireplace that creates a perfect gathering space. A bright breakfast nook offers a serene spot for morning coffee or a stylish home office. Outside, the expansive backyard invites effortless entertaining with a newer deck and generous space ideal for a future ADU or garden retreat. Completing the home is an attached garage with workshop potential and an unfinished basement offering abundant storage. With easy access to renowned parks, gardens, and top-rated schools, this home delivers a rare blend of elegance, comfort, and opportunityjust moments from the best of the Bay.
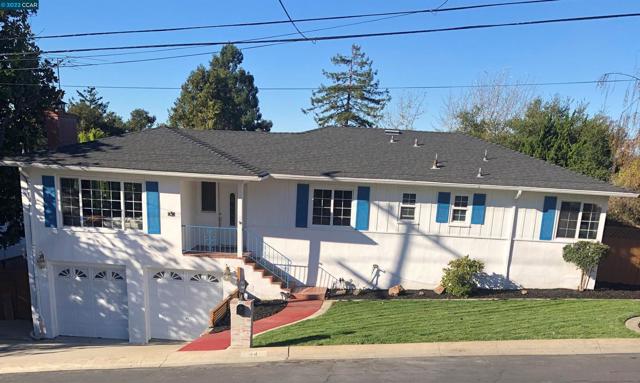
Ellington
7272
Huntington Beach
$1,159,990
1,645
4
4
Brand new stylish end-unit townhome features 4 spacious bedrooms, an open living area, and stunning city views. Enjoy extra light, privacy, and a walkable location close to shops, entertainment, dining, and more. Home includes upgraded appliances, Upgraded appliances, Samsung 22 cu. ft. Counter Depth Side-by-Side, Refrigerator in stainless steel, stackable Samsung Front Load Washer in White & Samsung Electric Dryer with Sensor Dry in White, single bowl stainless steel kitchen sink, optional stacked upper cabinets at kitchen, white shaker cabinets throughout with satin nickel hardware, upgraded quartz countertops and backsplash, extended tile to ceiling in showers, upgraded flooring, recycle trash bin, electrical options. Home ready for move-in October 2025.
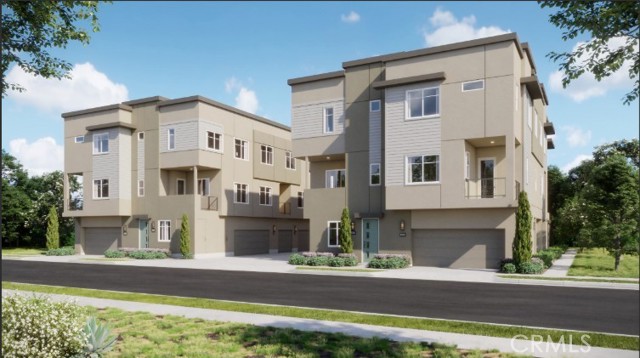
Lumurine Way
14006
San Diego
$1,159,950
1,645
2
2
Your chance to live in a professionally decorated former Model Home. This home has never been lived in. With upgraded flooring and kitchen backsplash this home provides a low-maintenance layout with convenient single-level living. The heart of the home showcases the kitchen, Great Room and dining area in an open design that maximizes interior space. Two secondary bedrooms are tucked toward the front of the home, each with walk-in closets, while the owner’s suite is situated at the back for added privacy. Former Residence 1 model home at Hudson at 3Roots in Sorrento Mesa, San Diego! Located near Carrol Canyon Creek, Wonder Park and the future community sports park, complete with a trail system throughout the district. Designed around sustainability and wellness, 3Roots will boast strong solar programs, playgrounds and a fitness and recreation center. Nearby shopping and recreation options include Westfield UTC, Torrey Pines State Reserve and the sunny beaches of La Jolla.
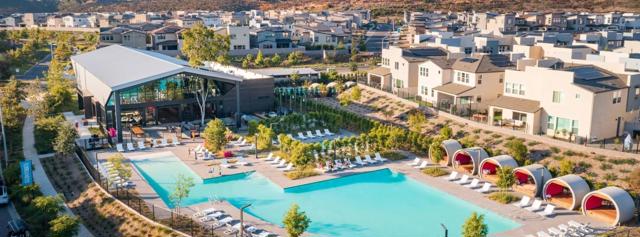
Wrangler
175
Simi Valley
$1,159,900
2,045
4
2
Great location & super truly horse usable level lot with superior horse facilities, EZ access to the trail and the 1700 acre park area. This Bridlepath Single story has both a roomy yard, 2 patios & the great horse set-up. Formal entry to 3 mini-multi-levels. Large barn, stalls & corral area plus big Arena & more. New HVAC system , furnace and AC. Plenty much at an unbeatable price. Shop & Compare then call.
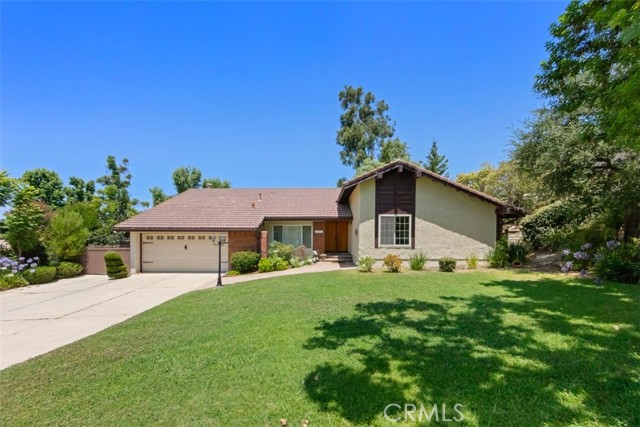
28th
2114
Los Angeles
$1,159,888
1,696
4
2
Come experience an era of unparalleled craftsmanship with this beautifully preserved 1910 Craftsman-style home, situated on a character-rich street in the highly sought-after Jefferson Park neighborhood an area filled with history and timeless design. From the moment you arrive, you'll appreciate the drought-tolerant landscaping, iron-gated entry with remote access, and the wide, welcoming front porch that perfectly showcases the home's classic charm. Step inside to discover a warm interior featuring original woodwork, exposed beams, decorative wainscoting, and period details that highlight the exceptional craftsmanship of the early 1900s.Host memorable gatherings in the generous, sun-drenched living and dining rooms, where large windows and gleaming original woodwork create an inviting atmosphere perfect for making new memories. The kitchen retains its classic appeal, offering ample counter space and cabinetry. Four comfortable bedrooms provide peaceful retreats, while the home's two bathrooms have been thoughtfully and fully remodeled for modern living. The detached garage presents an incredible opportunity for a lucrative ADU conversion ideal for generating rental income, creating a private home office, or supporting seamless multi-generational living. The private backyard is perfect for relaxing, gardening, or hosting celebrations. Enjoy easy access to nearby parks, shops, dining, USC, DTLA, Dodger Stadium, Culver City, Santa Monica, and major freeways. Opportunities like this are rare. Schedule your tour of this historic Craftsman today and prepare to write your next chapter at 2114 W. 28th Street.
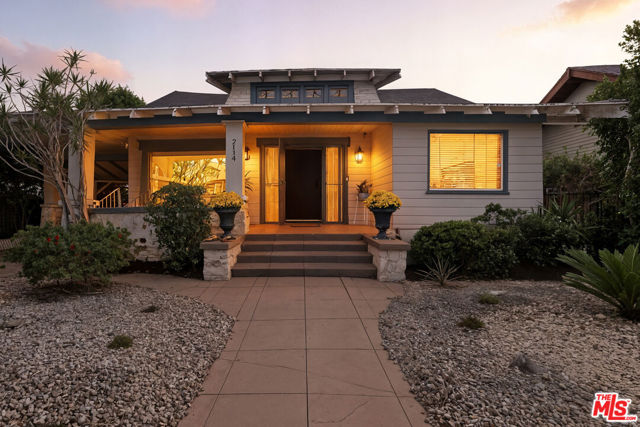
Limerick Ave
5162
San Diego
$1,159,000
1,200
3
2
This beautifully remodeled home is perfectly situated in one of Clairemont's most desirable neighborhoods, just a short stroll to local schools, neighborhood parks, restaurants, and convenient shopping. Step inside to discover a light and open floor plan featuring brand new flooring throughout and a completely reimagined kitchen with oak shaker cabinetry and new appliances. Bathrooms have been thoughtfully redesigned with modern finishes and fixtures. Brand new plumbing (water supply and sewer) throughout entire home. Enjoy year-round comfort with new energy efficient windows, and a new mini split system. The beautiful backyard offers canyon views, all new irrigation, sod and ground cover and plenty of space for an ADU.
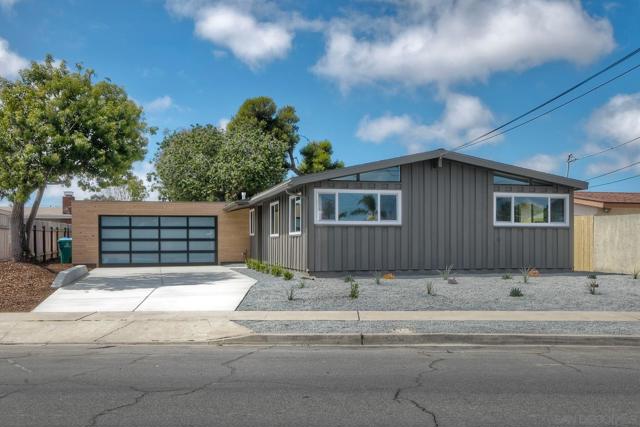
Columbus
6627
Van Nuys
$1,159,000
2,407
4
3
Immaculate Pool Home Overflowing with Charm! Step into a home that feels like a warm embrace—where timeless character meets modern comfort in perfect harmony. This beautifully maintained 4-bedroom, 3-bathroom multi-level residence welcomes you with sun-filled spaces, graceful design, and an atmosphere that instantly feels like home. The inviting family room, complete with a built-in wet bar, is made for unforgettable gatherings—whether it’s lively celebrations or quiet evenings with those you love. The thoughtful split-level layout offers both connection and privacy, giving each moment in the home its own special rhythm. Lovingly cared for and thoughtfully updated—including a complete re-pipe for lasting peace of mind—this residence reflects true pride of ownership. Every detail has been nurtured, leaving it in immaculate, move-in ready condition. Step outside into your own private paradise: a sparkling pool glistening under the sun, lush greenery wrapping you in serenity, and a lemon tree offering fresh-picked zest to sweeten your days. From sunlit afternoons to starlit evenings, this backyard retreat is designed for joy, relaxation, and lasting memories. Vacant and ready for immediate occupancy, this home is more than a place to live—it’s a sanctuary of comfort, style, and undeniable charm. All that’s missing is you.
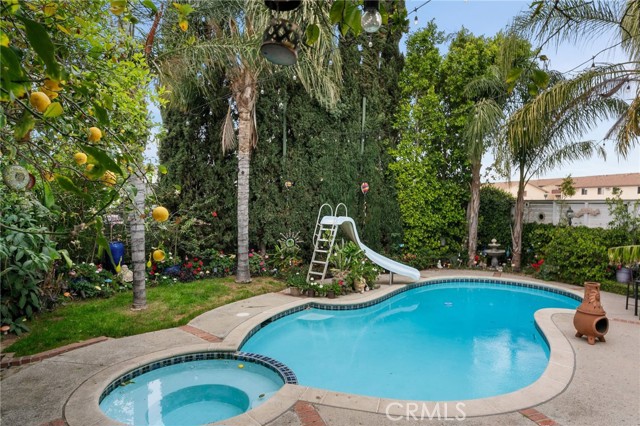
Juniper Loop
19641
Morgan Hill
$1,159,000
2,174
4
4
Discover luxury living in a sought-after location at Manzanita Park. The first floor offers a secluded secondary bedroom with a desirable private bath. The second floor opens with a stylish great room featuring access to a casual dining area and a lovely covered patio. The smartly designed kitchen is highlighted by a large island with wraparound seating, stainless steel appliances, modern cabinets, ample counter and cabinet space, and a pantry. At one end of the third floor lies the primary bedroom suite, complete with a walk-in closet and a serene primary bath with a dual-sink vanity, a tranquil shower with seat, linen storage, and a private water closet. Two charming secondary bedrooms share a full hall bath. Additional highlights include an everyday entry with drop zone, a second-floor powder room, and convenient bedroom-level laundry. Picturesque rolling hills of Morgan Hill. Manzanita Park Community amenities include pickleball courts, tot lot, private dog park, centralized resident congregation area and serene gardens. Located close to 101, Caltrain, employment and education hubs of Silicon Valley. Enjoy a vibrant nightlife and elevated dining experience in Downtown Morgan Hill. (Photos not of actual home, for marketing, features and upgrades are different)
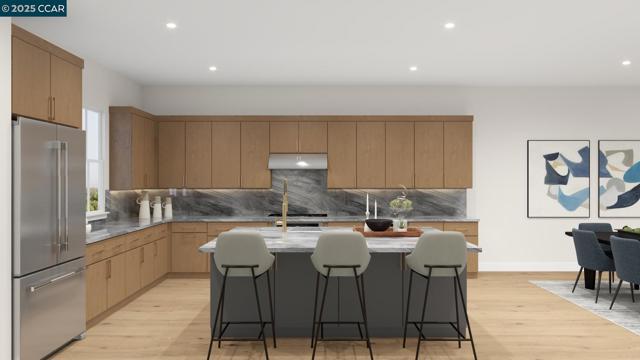
Turnbull St
2812
Oceanside
$1,159,000
1,544
3
2
Welcome home to 2812 Turnbull St, in Oceanside's coastal neighborhood of Loma Alta! This single level, corner lot home is turn key and move in ready with over 1/4 acre property size! Enjoy complete privacy with the corner lot back yard space, with room to gather on the patio and plenty of space for the kids to play. Inside, an open and updated kitchen that flows perfectly into the living and dining areas allows for the perfect functional layout and daily living, including 2 sets of sliding doors that provide easy outdoor access. Updated kitchen cabinets, counters, bathroom vanities, shower finishes, flooring, exterior and interior paint have all been done, along with other key updates like a newly installed air conditioning system and HVAC overhaul, garage epoxy floors and more, making this home even better! Located just a couple miles from Oceanside's bustling coastal scene with restaurants, the Oceanside Pier and Harbor, shopping, and so much more right around the corner. Very family friendly neighborhood with Buddy Todd Park close by. Come see this great house today and fall in love!
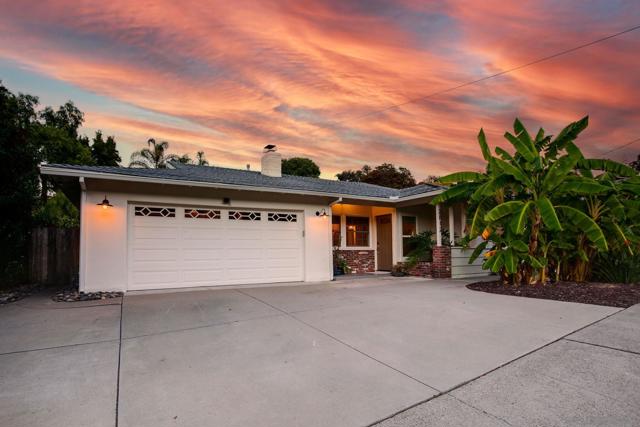
Palermo
25511
Yorba Linda
$1,159,000
2,021
4
3
Beautiful Mediterranean-Style Yorba Linda Pool & Spa Home!!! This two story home is located in a desirable neighborhood of Yorba Linda with excellent schools. This home features 4 bedrooms 3 bathrooms, 2,021 (estimated) sqft of living space on a large 7,858 (estimated) sqft lot! Amenities of this home include a Primary Suite with walk-in closet, Beautiful Kitchen open to Family Room with Breakfast Bar, Sparkling In Ground Pool & SPA, Open Patio Cover with a large entertaining area perfect for outdoor dining or large gatherings, Built in BBQ, Solar Panels, Double & Triple Payne Windows, Central Air & Heat, Cathedral Ceilings, Travertine Tile on main floor, Fresh Carpet on second floor, Plantation Shutters, Recessed Lighting, Ceiling Fans, Cozy Gas Fire Place in Living Room, Finished Attic with pull down ladder that can be used as a bonus room or storage. Two car attached garage with Laundry Hook-ups, Large Driveway, Work Shop/Storage Shed, Private Entry through driveway walk gate. 4th bedroom or office is located on the 1st floor (does not have a closet) Whether you're seeking a private haven or an entertainer's paradise, 25511 Palermo Way combines style, functionality, and prime location in one exceptional package. Don't miss the opportunity to make it yours!
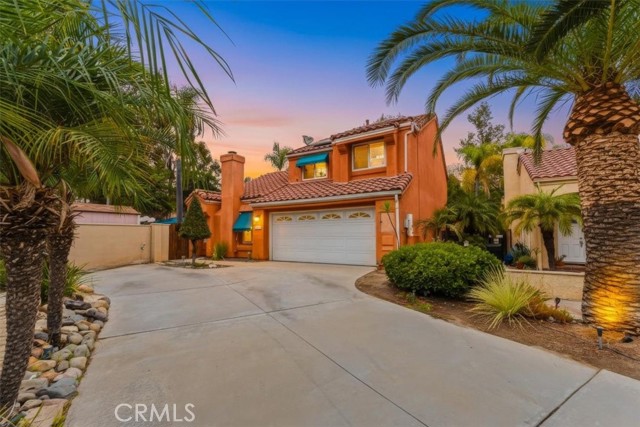
Stonebryn
1053
Harbor City
$1,159,000
2,779
5
4
BACK ON THE MARKET! The Home Everyone Wanted is Suddenly Available! BUYER COULD NOT PERFORM. Your second chance to own this magnificent legacy property in the coveted Palo Del Amo Woods has arrived! Meticulously loved and maintained by the same family for over three and a half decades, this home is absolutely turn-key and ready for you to simply unpack and start living. As one of the most spacious multi-level properties in the neighborhood, this home features a flexible floor plan that adapts perfectly to modern living. The hard work is done! Step onto brand-new carpets, admire the fresh interior and exterior paint, and appreciate the newly remodeled bathrooms, sparkling with modern finishes. Ultimate Convenience: Enjoy the highly sought-after first-floor bedroom and accompanying 3/4 bath, perfect for a home office, seamless guest quarters, or multi-generational living, all easily accessible from the attached two-car garage. Family Quarters: The mid-level features the original primary bedroom with an ensuite bath and walk-in closet overlooking the backyard, plus two additional spacious bedrooms and a full bath. The Top-Floor Primary Retreat. Ascend to the pinnacle of privacy—the serene, top-floor Primary Suite. This sunlit haven boasts an inviting full en-suite bathroom with a relaxing jacuzzi tub, generous wall-to-wall closet space, and natural light streaming in from multiple exposures. This is where a family thrived, building lasting memories for 35 years. The escrow failed—and your opportunity has returned. Don't let this second chance slip away. Come build your oasis today!
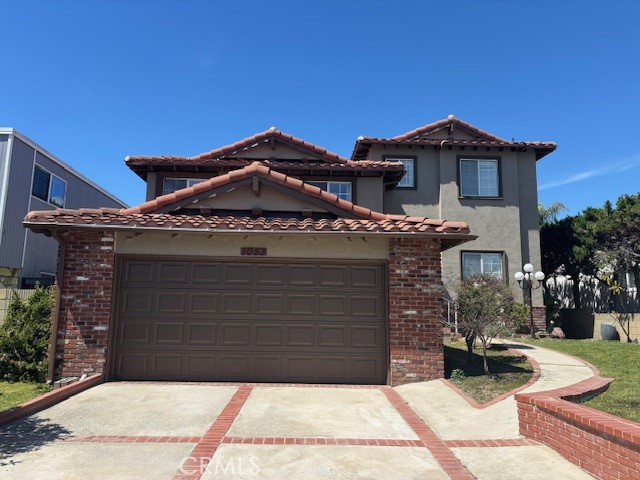
Cedarview
1359
Claremont
$1,159,000
1,940
3
2
Your Dream Home awaits you nestled on a spacious 10,000 sf lot in one of Claremont's most sought-after neighborhoods. This inviting 3-bedroom 2 bath Ranch style home has been lovingly maintained and thoughtfully updated to create an atmosphere of warmth, comfort and tranquility. From the moment you arrive, you'll be charmed by the meticulously kept yard and paver stone driveway and Solar Photovoltaic System, owned and will be paid by seller! Inside the kitchen features granite countertops, stainless appliances, double oven, and recessed lighting, opening seamlessly to the fine dining room and family room-perfect for everyday living and entertaining. The living room's stacked stone fireplace creates a cozy retreat on cool evenings. Step outside to your private backyard oasis, complete with a sparkling pool with gas-fired heater, spacious paver stone patio, and a detached pool room (not included in the square footage). This beautifully landscaped yard offers the ideal setting to unwind, entertain, or simply enjoy peaceful moments after a long day. With too many features to list, this home is truly a must-see to fully appreciate. Cameras on Property
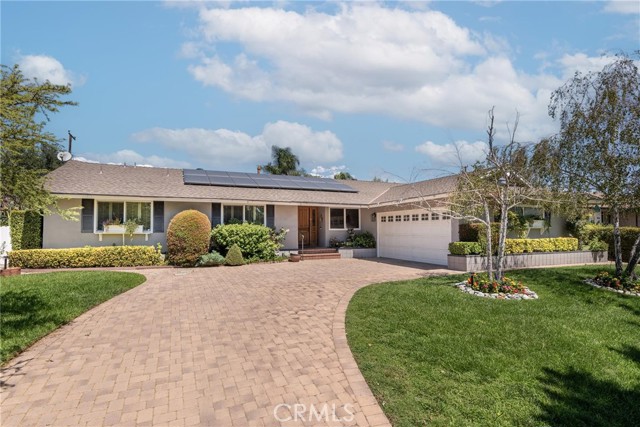
Rock Crest Gln
2292
Escondido
$1,159,000
2,758
5
3
Experience breathtaking views of mountains, rolling hills, and valleys, with a peek at the Pacific Ocean! This impressive residence is the largest and rarely available model in the coveted Emerald Heights community, set within the highly rated San Marcos school district. Tucked near the end of a serene cul-de-sac, it offers a bedroom and full bath on the main level, a freshly updated kitchen with refinished cabinets, and a primary bathroom with newly updated cabinetry. Additional highlights include premium hardwood flooring downstairs, three fireplaces, and a fully owned Tesla solar system. The HVAC has been recently upgraded with two new AC units and two top-of-the-line Bosch furnaces, and for breezy evenings, there’s a QuietCool Stealth Pro 7.0 whole house fan. The backyard, redesigned in 2020, is perfect for outdoor entertaining, while updated windows throughout enhance the views and natural light. Exceptional community amenities include a guard-attended gate with 24/7 security, Olympic-size swimming pool, spa, toddler/wading pool, renovated clubhouse and fitness center, tennis courts, basketball court, parks, and on-site management. Life in Emerald Heights is as social as it is scenic enjoy community traditions like Music at Sunset, holiday celebrations for kids and adults, Fourth of July pool parties and parades, an Easter Egg Hunt with the Easter Bunny, casino night, and more. Join one of the neighborhood’s active book clubs or the foodie club, or simply unwind on your private lot with panoramic views from almost every room.

Flyers
10
Tustin
$1,158,000
1,429
3
4
Welcome to an extraordinary contemporary tri-level home located in Tustin Field, Irvine, within the highly acclaimed Irvine School District. This exceptional residence features 3 bedrooms and 3.5 baths, boasting premium hardwood floors throughout. Positioned on a prime corner lot, the home offers direct views of the park from the balcony. The main floor includes an ensuite with a private bathroom, leading to a living room adorned with a romantic fireplace, which opens into the dining area with direct access to the balcony. The galley kitchen is equipped with granite countertops and a brand new appliance suite, including a stove, microwave, and dishwasher, ready for the new owner to enjoy. A thoughtfully designed stairway includes built-in desk, perfect for use as a den, maximizing space prior to the two additional ensuite bedrooms. Conveniently located just a short distance from UCI, local parks, and nearby attractions like Culver Plaza and Tustin Marketplace, this home is equipped with an EV charger, a two-car attached garage, and offers low HOA fees and low taxes. This property is perfect for first-time homebuyers or investors looking for a remarkable opportunity
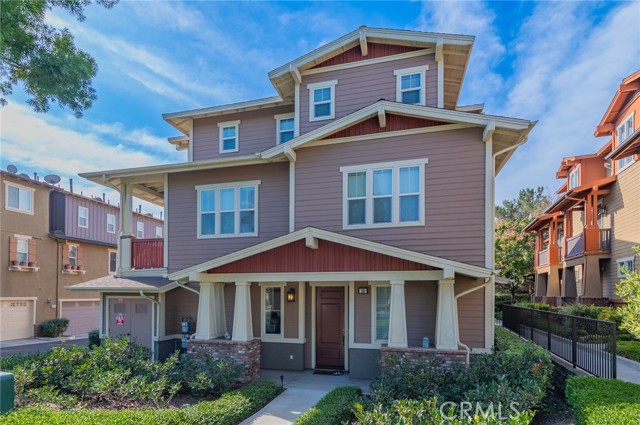
Tubman
75175
Palm Desert
$1,157,000
3,363
4
4
Welcome to Stella at University Park, a new Toll Brothers community located in Palm Desert. Homesite 143 is a new construction Draco floorplan which features 4 bedrooms, 4 bathrooms and is 3,363 sq. ft with a 3 car garage. Upon entering the home, you will take notice of the dramatic 2 story foyer leading to the expansive greatroom with 20' ceilings. The kitchen features plenty of counter space and natural light with a central island and stainless steel JennAir appliances. The primary bedroom is on the second floor with a covered balcony and ensuite bath featuring dual vanities, soaking tub, and a large walk-in closet and a separate primary retreat. The 3 guest bedrooms are located around a central loft with one bedroom featuring a private ensuite bathroom. Highlights include a dedicated office space, walk-in pantry and a full bathroom that can also be accessed from the rear yard. The rear yard features a covered patio and room for many optional pool designs that are available. University Park includes a new community center with pools, spa, fitness center, pickleball bocce ball and is close to world class restaurants and shopping. Homesite 143 has an estimated closing date in Fall/ Winter 2026. Photo provided is a rendering of the home that is under construction and exterior color schemes may vary.

Bristlecone
16644
Chino
$1,155,990
2,726
5
3
Ask about our Year End Sale. This home is ready to move into for the holidays. West Facing Luxury New Construction in Chino | 5 Bedrooms, 3 Bathrooms + Loft | Elegant Upgrades Throughout Plan One at Heritage at The Preserve, a beautifully crafted new home offering the perfect balance of luxury, comfort, and modern design. Set on a spacious 5,504 sq. ft. lot within Chino’s premier master-planned community, this two-story residence features 5 bedrooms and a versatile upstairs loft—ideal for remote work, a study area, or an additional lounge. A first-floor full bath and bedroom provide flexible living for guests or multi-generational needs. Secondary bedrooms located on opposite side of primary bedroom for optimal privacy Interior highlights include elegant quartz countertops, full decorative backsplash, white cabinets throughout luxury vinyl plank flooring, 9-foot ceilings on both levels, and an expansive California Room for seamless indoor-outdoor living. The open-concept layout is perfect for entertaining while maintaining everyday comfort. Additional features include a 3-car tandem garage with mudroom, Century Connect® Smart Home system, upstairs laundry, and energy-efficient construction designed for modern living. Residents of The Preserve enjoy access to three private recreation centers, including fitness center, resort-style pool and spa, theater, and tennis courts—plus multiple parks, playgrounds, and picnic areas. Conveniently located near top-rated schools and major freeways (91, 71, and 60), Heritage at The Preserve offers the perfect blend of space, style, and community in one of Chino’s most desirable neighborhoods.
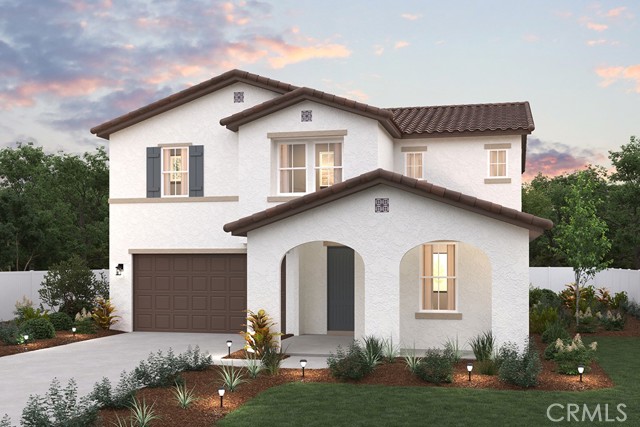
Gelding
371
Rancho Mission Viejo
$1,155,000
1,786
3
4
VIEW VIEW VIEW!!!! LOW HOA Dues!!! Welcome to the The Village of Rienda! 371 Gelding Way, a plan 4, the largest built by tri-pointe homes that is located in the Paisley community inside Rancho Mission Viejo. Premium location, private front entry, elevated site with panoramic, unobstructed views. This wonderful home offers approximately 1,786 square feet, 3 bedrooms (with a mainfloor bedroom and full bathroom), 3.5 baths and a 2-bay garage. This property has three levels and is full of upgrades. GE stainless steel appliances, LVP plank flooring throughout, elegant quartz countertops, custom Zellige tile backsplash, upgraded shaker-style cabinetry in the kitchen and bathrooms, new tile flooring in master / ground level bathrooms and LVP in additional bathrooms, shiplap accent, white oak hardwood floating shelves, upgraded open wood stairwells, hardwired ceiling fans throughout, pendant lighting, woven seagrass shades, climate-controlled dual air conditioning, (includes) washer / dryer and refrigerator. Garage with overhead storage. Living Smart Home technology, leased solar system (3.65kW, 9 panels) and tankless water heater. Exclusive to Rancho Mission Viejo residents, are all amenities in the Villages of Sendero, Esencia, Rienda and future Villages. The community of Rancho Mission Viejo offers countless amenities to enhance your lifestyle. Spend leisure time and enjoy numerous sport courts, parks, tot lots, community centers, gyms and NEV roadways. Relax at many community pools, jacuzzies, splash zones, BBQ's, fire pits, putting green, arcade, coffeeshop and bar. Outdoor enthusiasts will appreciate the many hiking, running and biking trails, camping, casting pond, as well as beautiful gardens and dog parks. Walking distant to New Boulder Pond and Playground. With immediate access to Los Patrones Parkway and the 241 Tollroad, commuting is a breeze. This turn-key home is ready for you to move in and start enjoying everything Rancho Mission Viejo has to offer. Don’t miss out on this incredible opportunity to own a piece of paradise. Schedule a viewing today and experience the best in modern living!
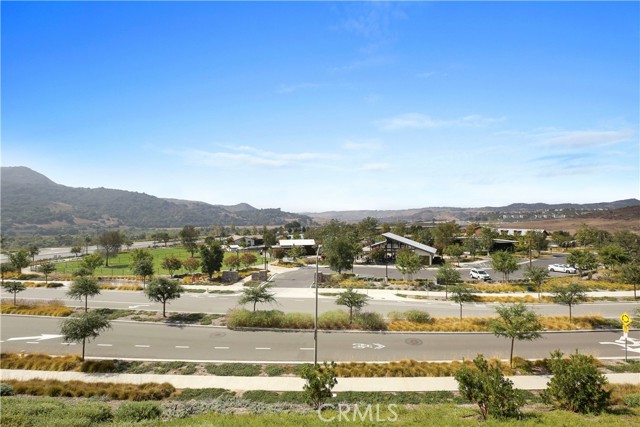
Sunstone
817
Westlake Village
$1,155,000
2,372
3
3
Filled with natural light and thoughtful design, this charming home offers both comfort and versatility. The spacious kitchen features rich wood cabinetry and stainless steel appliances—perfect for everyday meals or entertaining. The open-concept living area includes a cozy fireplace and large windows that brighten every corner. Upstairs, the oversized primary bedroom offers a peaceful retreat with an en-suite bath, while two guest bedrooms and a flexible space—ideal for a home office or den—provide room to suit your needs. Outside, enjoy a lushly landscaped backyard and a front entryway with stylish concrete pavers. HOA amenities include swimming pools, spas, and adjacent grassy areas. Just a block and a half away, North Ranch Playfield offers additional recreation with tennis courts, a playground, soccer fields, sand volleyball, basketball courts, and a walking track nestled among mature trees.
