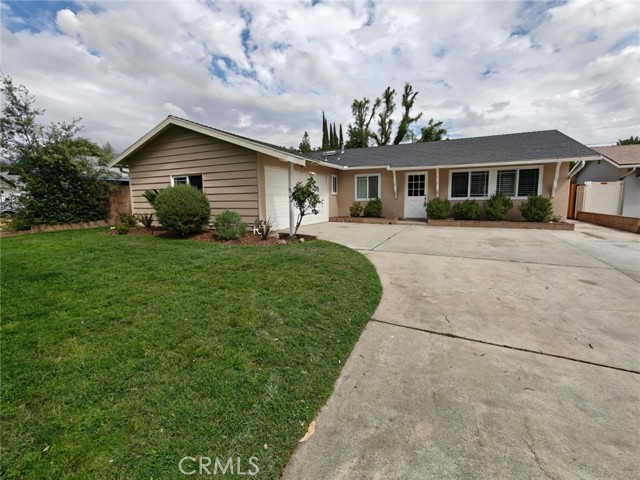Search For Homes
Form submitted successfully!
You are missing required fields.
Dynamic Error Description
There was an error processing this form.
Camino Capistrano
2903
San Clemente
$1,155,000
1,250
2
2
Would you like to live at the beach and walk to the sand? Don’t miss this beautifully upgraded, completely remodeled single-level 2-bedroom, 2-bath 1,250 sq. ft. home in 55+ Bay Cliff Village community that marries classic coastal charm with contemporary finishes and is just a short stroll to the shore. Charming cottage-style curb appeal leads to bright, open living spaces and an enclosed private patio—ideal for seaside living and entertaining. The remodeled kitchen is a chef’s delight with a large peninsula featuring a quartz waterfall countertop and new high-end appliances: KUCHT Pro-Style gas range, FORNO drawer microwave, FRIGIDAIRE 45-bottle wine cooler and SAMSUNG dishwasher. The primary suite is a peaceful retreat with an acacia vanity topped in quartz and a luxurious walk-in shower. Additional upgrades include: new roof, new dual pane low-e windows, new PEX water lines, new electrical subpanel, ABS sewer lines with 2 way clean-out, new water heater, new wide plank luxury vinyl flooring throughout, all new doors and more. Additional features include: a hall laundry closet with cabinets and a quartz folding shelf, a gas fireplace in the living room, and a detached one-car garage for extra storage. Nestled in the 55+ Bay Cliff Village community, this home offers endless opportunities for surf, jogging, strolls, sunsets and resort-style coastal living with downtown San Clemente, the historic pier and Dana Point Harbor just minutes away.
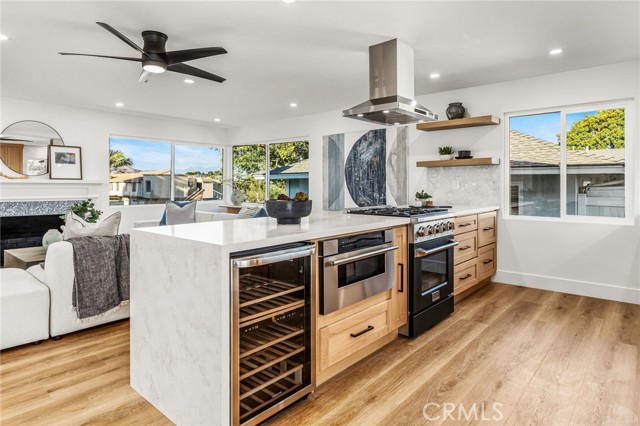
Simpatico
2001
Escondido
$1,154,290
2,838
5
3
A brand new Energy Efficient home in Escondido, this thoughtfully designed two-story layout offers space, flexibility, and a casually refined style that feels right at home in Southern California. Ask about limited-time incentives and flexible options that may help reduce closing costs or monthly payments. This home is already upgraded by professional design experts and includes some beautifully upgraded floors, kitchen and baths. A charming covered porch opens into a spacious foyer and front Study, ideal for working remotely or welcoming guests. Toward the back of the home, the open-concept Great Room flows easily into the Dining area and modern Kitchen, complete with a large center island, walk-in pantry, and sleek finishes that balance everyday function with elevated style. A first-floor bedroom and full bath offer privacy for guests or extended stays, while the nearby Stop and Drop Area keeps daily routines organized and effortless. Upstairs, the Primary Suite is generously sized with a walk-in closet and a spa-like bath featuring dual sinks, a soaking tub, and walk-in shower. Three additional bedrooms — each with their own walk-in closets — are positioned around a versatile Loft that’s perfect for a media room, study zone, or second lounge. The Laundry Room is centrally located upstairs with optional built-ins for added convenience. Wide hallways, extra storage, and open stair railings enhance the light, airy feel throughout the home. Built by Beazer Homes — the nation’s #1 builder of DOE-certified Zero Energy Ready Homes — this residence offers more than just comfort and style; it delivers long-term energy savings, cleaner indoor air with an Indoor Air Plus certification, and a relaxed So Cal lifestyle that’s easy to fall in love with. Please Note - Pictures Are Of Model Home.
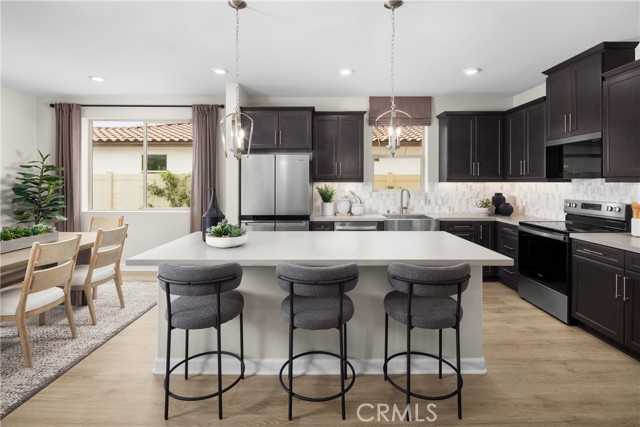
Continental
23285
Canyon Lake
$1,154,000
4,207
5
5
HOLIDAY/END OF THE YEAR PRICE REDUCTION! You can't beat this price per square foot!!! Welcome to your dream home on the 9th hole of the exclusive Canyon Lake Golf Course — where resort living meets timeless elegance. This 5-bedroom, 4.5-bathroom, 4,207 sq. ft. masterpiece offers everything you’ve been searching for inside the gates of one of Southern California’s most sought-after communities. Step inside to find grand architectural design, featuring soaring ceilings, stately columns, and walls of windows that flood the home with natural light. Entertain with ease in the formal living room with a cozy fireplace, a formal dining room ideal for gatherings, and a spacious family room with its own fireplace and full wet bar complete with a wine fridge, sink, and custom wine rack. The chef’s kitchen is a showstopper — recently upgraded with brand-new granite countertops, Bosch double ovens, a Draco microwave, and a built-in Sub-Zero refrigerator that anchors the space in style and functionality. Retreat to your split-level main primary suite, a true sanctuary with a romantic fireplace, private balcony access from both the bedroom and bathroom, and serene golf course views. A junior primary suite also features its own fireplace, while a first-floor ensuite bedroom offers comfort and privacy for guests or in-laws. Two additional bedrooms share a convenient Jack-and-Jill bath. Enjoy the Southern California lifestyle in your backyard oasis — complete with a sparkling pool and spa, lush palm trees, and panoramic fairway views. The oversized, deep garage provides plenty of room for vehicles and is large enough to store a boat and golf cart... a perfect fit for life in this lake and golf community. The large laundry room offers exceptional convenience with ample storage, a deep sink, and a built-in ironing board, while upgrades like a tankless water heater and tankless water heater plumbing provide modern efficiency. This home perfectly blends luxury, comfort, and the Canyon Lake lifestyle — with access to boating, beaches, tennis, golf, and more within this guard-gated paradise.
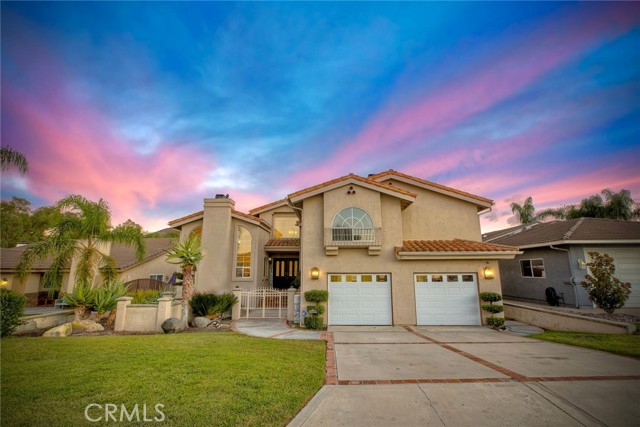
C. Bruselas Guadalajara
145
$1,152,750
4,436
5
4
Historic Charm in the Heart of AmericanaA property that has it all: history, location, and an architectural style you simply don't find every day.Located on one of the most iconic streets in the Americana neighborhood, this residence combines the character of its era with renovations that make it perfectly functional and ready to move in. Its 492 m of land and 412 m of construction offer spaciousness, privacy, and a flexible layout.The house has four bedrooms, four full bathrooms, and a room with independent access, ideal for guests, a home office, or a studio. There is also an office or studio area upstairs and parking for up to five cars, something rare in this area.From the main entrance, there is a double-height foyer that leads to the main spaces: a brightly lit living and dining room, a beautifully remodeled kitchen, a TV area, and a central courtyard with a quarry fountain that becomes the heart of the home. This floor also houses the master bedroom, with a bathroom, tub, and private patio, as well as an additional guest room and full bathroom.Upstairs, there are two secondary bedrooms that both have access to a bathroom, a third bedroom with its own bathroom and independent access, and four terraces that offer different corners for relaxing or spending time outdoors.The entire infrastructure of the house was renovated: electrical, plumbing, drainage, and gas systems, all updated to ensure comfort and safety.This property not only boasts pleasant spaces but is also versatile. It can be used as a private residence with plenty of personality, a boutique hotel, or even a restaurant with an unparalleled atmosphere. And thanks to its location--in the heart of an area of constant growth and great cultural value--it is also an excellent investment.It should be noted that this house was built by architect Rafael Urzua--one of the great names of the era and a collaborator of Luis Barragan--and is a true gem in the middle of the city.AmenitiesBalconyCovered parkingGarageYardTerraceAccessibility for older adultsIntegral kitchenUtility roomPets allowed
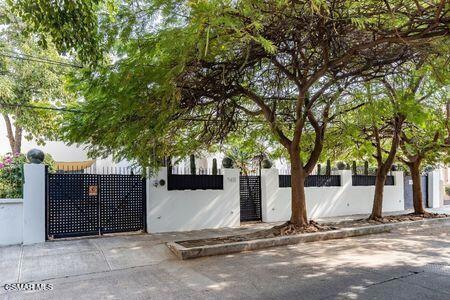
Westview Ct
830
Martinez
$1,152,000
2,009
4
2
Looking for a home with LAND, privacy and room for your hobbies? Then welcome to this unique offering- a distinctly charming view home nestled in a little known nook of Martinez. Situated on well over an acre (1.19 acres), this beautifully maintained home offers a perfect blend of comfort, style, and convenience. Featuring spacious living areas, an updated kitchen with modern appliances and inviting bedrooms (including one with an office setup), this property is designed for both relaxation, utility, and entertaining. A huge expanse of clear land extends behind the home-perfect for some agriculture including possibly horses, a retreat for meditation or reflection with the majestic Delta view. Or enjoy the tranquility of a private backyard, ideal for gatherings or quiet evenings. If you are a hobbyist or have a lot of need for extra storage, a handsome 2-room shed is at your disposal. Like to exercise? The 4rth bedroom can be a Lanai and provides a perfect workout room or Family room! Located on a peaceful cul-de-sac, this unique home provides easy access to local parks, top-rated new school, shopping, and major commuter routes. Experience the best of Contra Costa living in this exceptional Martinez home.
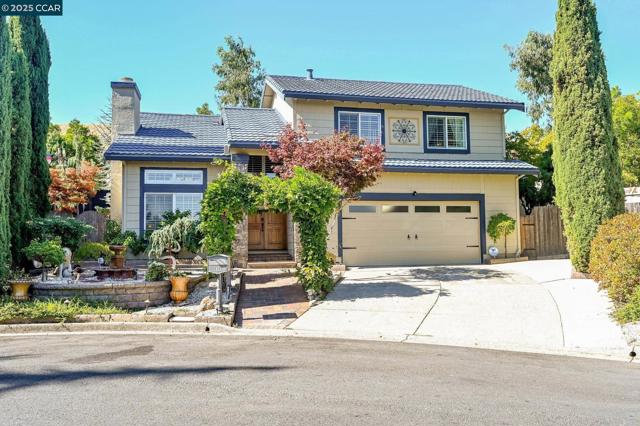
Smoky Quartz
5886
San Jose
$1,151,000
1,712
3
4
Welcome to this stunning tri-level luxury townhome in the desirable Avenue One community. Enjoy a private front yard, bright open layout, and new flooring throughout. The ground-floor suite offers flexibility for guests. The chefs kitchen features stainless steel appliances, a large island with breakfast bar, and a walk-in pantryflowing into spacious dining and living areas that open to a private balcony, perfect for relaxing. Upstairs, the primary suite includes a walk-in closet, dual sinks, and a glass shower. Two additional en-suite bedrooms offer comfort and privacy. Residents enjoy the exclusive Avenue One Clubhouse with resort-style pool, spa, fitness center, yoga/spin rooms, lounge, event kitchen, playground, and tennis court. Prime location: walk to Costco, Village Oaks, restaurants, and Kaiser; minutes to Cottle Light Rail and highways 85/101 for easy Silicon Valley access. Urban convenience meets community living.

Calistoga Ln
7129
Dublin
$1,150,000
1,962
3
4
Discover elevated living in this beautifully appointed 3-bedroom, 3.5-bath townhome located in the highly sought-after Wallis Ranch community! Offering 1,962 sq ft of thoughtfully designed living space across three levels, this home seamlessly blends style, comfort, and functionality. Step inside to an open, light-filled layout with soaring ceilings and an abundance of natural light throughout the home. The modern kitchen, open-concept design, and spacious living areas create an inviting atmosphere you’ll love coming home to. Retreat to the luxurious primary suite featuring a generously sized walk-in closet and a spa-like ensuite bathroom – your own personal sanctuary. Enjoy sustainable living with an owned solar system, backup battery power wall, and EV charger – smart upgrades that add long-term value and peace of mind. Just one block away, indulge in resort-style amenities including a clubhouse, fully equipped gym, pool, and a 12-acre park with multiple playgrounds and scenic hiking trails. Wallis Ranch is more than just a neighborhood – it’s a vibrant community with monthly events that bring neighbors together. Located minutes from top-rated Dublin schools, shopping, dining, and major commuter routes, this home offers theperfect balance of tranquility and convenience.
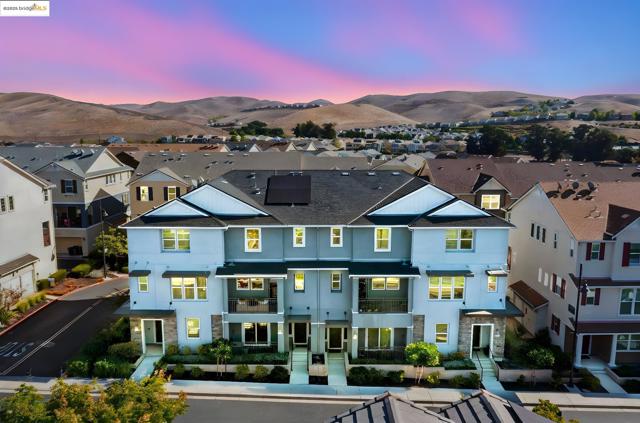
Soquel
5035
Soquel
$1,150,000
944
1
1
The value is in the Lot and Location. Great upside potential to develop on the lot. Walking distance to downtown Soquel and Main Street. Soquel has shops, restaurants & antique shops along Soquel Drive & Main Street. 10,542 Square foot lot allows for room to expand. Bring your contractor. Set back far enough off Soquel Drive to still feel private. The lot is big enough to support an ADU & JADU, has Residential Multi-family zoning. SB 9, lot split ideas ? Would also be great location for a business. Near successful businesses. Check with the county for development potential.
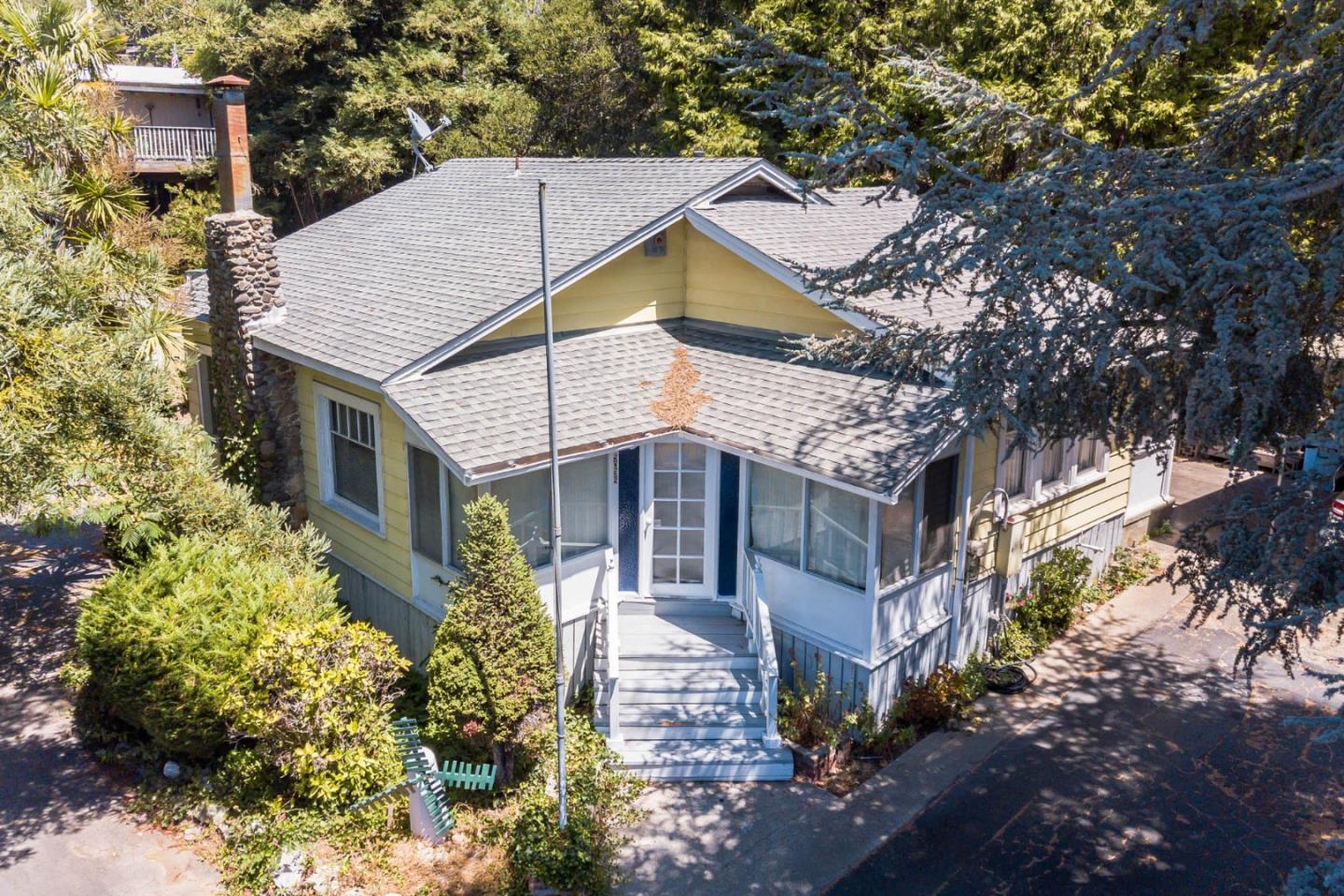
Katharine Dr
3177
Escondido
$1,150,000
3,745
4
4
The property is located within the highly sought after community of Eureka Springs. This spacious home is very bright and airy. It is on a cul-de-sac with view of mountain in the front. First floor features full bedroom and bathroom, living room/exercise room and formal dinning room, large family room with fire place, kitchen with stainless steel appliances and granite counter top. Second floor includes huge bonus room, fabulous primary suite and 3 more bedrooms and 2 bathrooms. Low maintenance yard with lot of fruit trees and great size courtyard. Dual Zoned AC.
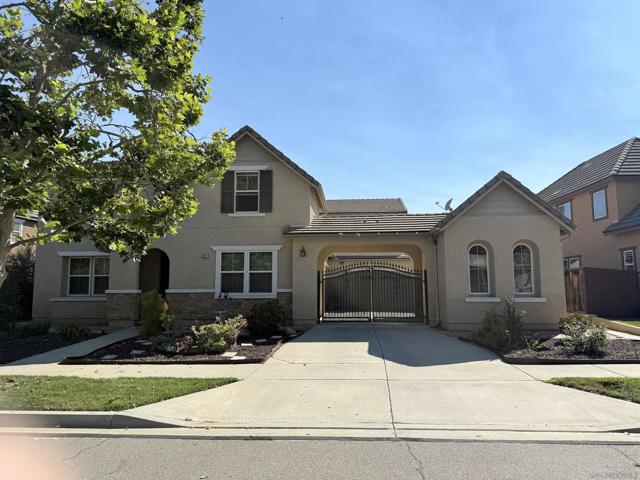
Darlington
105
Soquel
$1,150,000
1,424
3
3
Welcome to the Dwellings of Soquel. Featuring 15 brand new townhomes currently under construction. "The Cowell" model offers 3 bedrooms and 2.5 bathrooms, including a spacious primary suite in 1424 SF. The open ground floor showcases the kitchen and living room, with double doors leading to a private outdoor living space. These homes feature energy-efficient touches and high-performance finishes, such as engineered wood flooring and high-performance windows, and are solar ready, ensuring a healthy and sustainable living environment. Embrace a harmonious balance of comfort, functionality, and sustainability at The Dwellings. Key Features: Generous primary suite, Open ground floor with kitchen and living room, Private outdoor living space, Energy-efficient touches and high-performance finishes, Designed for a healthy and sustainable lifestyle.
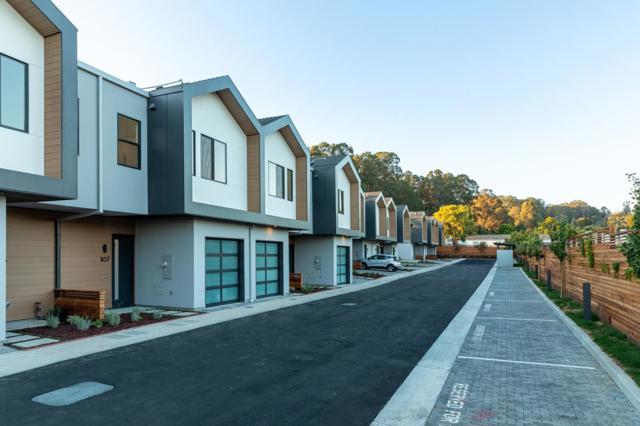
Assiniboine
20851
Los Gatos
$1,150,000
1,228
3
2
Discover your own slice of paradise in the Los Gatos Hills. This enchanting property features 2 bedrooms plus office, 1.5 bathrooms and a separate studio, backing to pristine forest and trails. The light-filled living room features a dramatic wall of windows opening to a large, sunny deck, blending indoor/outdoor living. Beautifully updated gourmet kitchen shines with custom wood cabinetry, a center island, new LG appliances, including a double oven and gas range, and a large walk-in pantry with washer and dryer. The tranquil primary suite includes walk-in closet and a tiled shower bathroom. A second bedroom and dedicated office provide versatile space. Outside, you'll find a restored original mtn cabin for guests, art room gym or home office. Enjoy the private deck overlooking the lush forest and Los Gatos Creek, providing a serene escape and hiking into the watershed below. Home is equipped with a tesla power wall and has been updated throughout including new roof. Comcast internet available. Friendly community offers hiking trails, a playground, and a clubhouse. Prime location minutes to downtown LG, close to Lexington Reservoir, with best Los Gatos schools featuring Lexington Elementary (International Baccalaureate Program), Fisher Middle and Los Gatos High.
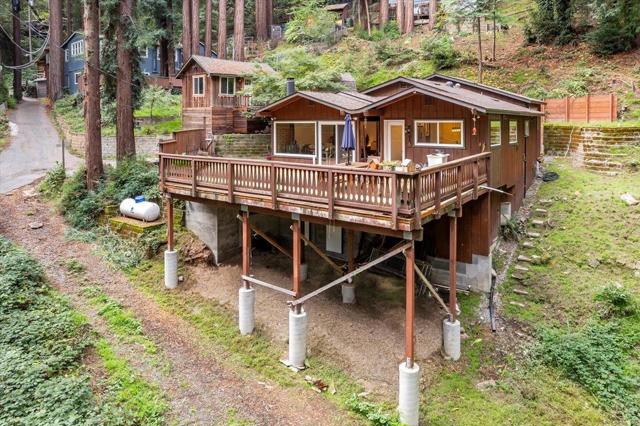
Belle
14
San Rafael
$1,150,000
1,356
4
3
Welcome to 14 Belle Avenue, a cheerful, bright retro-style gem located in the highly desirable Dominican neighborhood, an enclave known for its charming older homes, walkable streets, and close proximity to shopping and amenities. This unique property features a main residence with 3 bedrooms and 2 full baths, including a versatile downstairs suite with its own private entrance, ideal for guests, a home office, or potential rental income. The home is filled with original character, including warm hardwood floors, custom built-ins and a cozy fireplace. The backyard is a peaceful retreat with mature landscaping and space to relax or entertain. Adding even more value is the legal detached studio cottage, an enchanted hideaway which offers a bright and airy living space on a sunny lot. All new modern bathroom, refrigerator, and microwave. Well-lit kitchen and walk-in closet. Fresh paint throughout with new floors. Your own front yard/garden area for outdoor enjoyment; sunny, private, and surrounded by stepping stones and greenery. The cottage is currently leased to a reliable tenant, offering steady income and potential qualification support for buyers. With charm, flexibility, and built-in value, 14 Belle Avenue is a rare opportunity in one of San Rafaels most beloved neighborhoods.
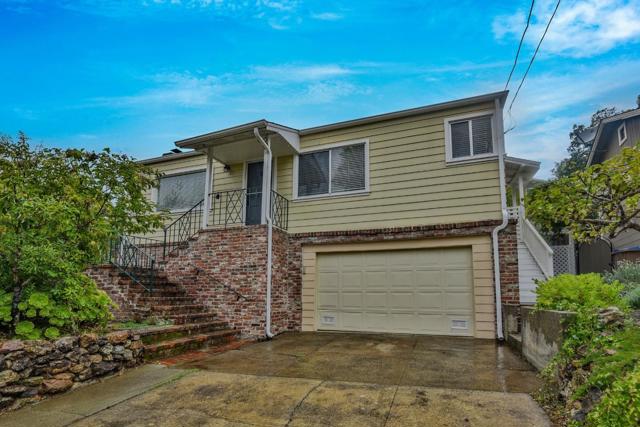
Middleton Pl
75
Hayward
$1,150,000
1,472
4
4
Built in 2015, this nearly-new home features the largest and most desirable floor plan in Regency Square, a private gated community just minutes from Downtown Hayward, BART, Cal State East Bay, Highways 880 & 92, and the San Mateo Bridge. This premium corner unit offers incredible flexibility with a first-floor bedroom and full bath, perfect for guests or multigenerational living. Enjoy direct access to a two-car attached garage and a private side patio yard. On the main level, an open-concept great room seamlessly blends the living, dining, and kitchen areas. Highlighted by tall ceilings, recessed lighting, laminate flooring, a guest half-bath, view balcony, and a dedicated laundry room. Upstairs, the primary suite features a walk-in closet and a spacious en-suite bath with oversized storage. Two additional bedrooms and a hall bath with dual vanities complete the top floor. Community amenities include greenbelts and a neighborhood park. All with a low HOA fee of 268/month. A well-maintained home in a prime location, offering both comfort and convenience. Built in 2015, this nearly-new home features the largest and most desirable floor plan in Regency Square, a private gated community just minutes from Downtown Hayward, BART, Cal State East Bay, Highways 880 & 92, and the San Mateo Bridge. This premium corner unit offers incredible flexibility with a first-floor bedroom and full bath, perfect for guests or multigenerational living. Enjoy direct access to a two-car attached garage and a private side patio yard. On the main level, an open-concept great room seamlessly blends the living, dining, and kitchen areas. Highlighted by tall ceilings, recessed lighting, laminate flooring, a guest half-bath, view balcony, and a dedicated laundry room. Upstairs, the primary suite features a walk-in closet and a spacious en-suite bath with oversized storage. Two additional bedrooms and a hall bath with dual vanities complete the top floor. Community amenities include greenbelts and a neighborhood park. All with a low HOA fee of $268/month. A well-maintained home in a prime location, offering both comfort and convenience.
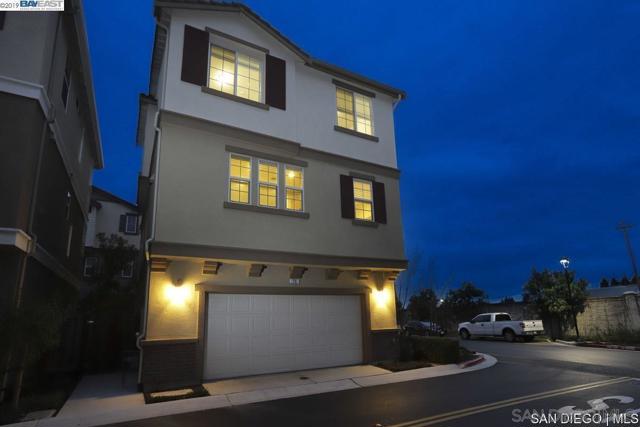
Mountain Pass Cir
1632
Vista
$1,150,000
2,558
4
3
Welcome to Mountain Pass Circle, light bright, energy efficient and offers trail access to Buena Vista Park, walking trails connect directly to back yard while offering great privacy with lot elevation. Over sized fully-paid solar paired with new high efficiency AC unit and low maintenance landscaping, NO HOA or Mello-Roos.
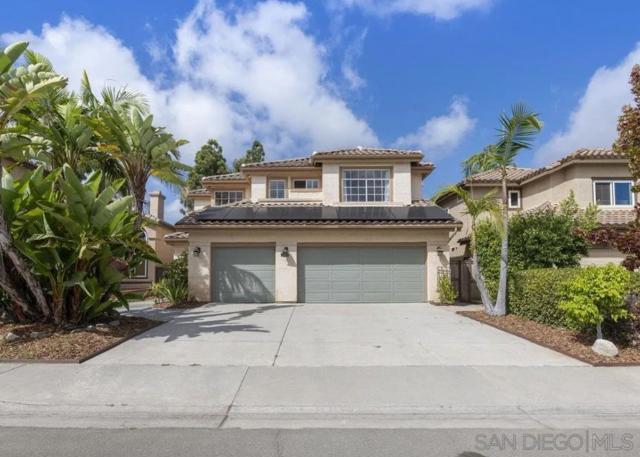
Palazzo Del Kayla
23022
Hayward
$1,150,000
2,182
4
3
Welcome to 23022 Palazzo Del Kayla, a beautifully curated 4 bed, 2.5 bath residence where timeless design meets modern luxury. From its inviting curb appeal to the light-filled interior, every element has been crafted with care. The chef-inspired kitchen features a grand island, sleek finishes, new stainless steel appliances, and ample cabinetry, seamlessly flowing into the open-concept family room for effortless living. Formal living and dining rooms provide elegant spaces for entertaining, highlighted by abundant natural light. The main-level primary suite is a tranquil retreat with a spa-like bath and walk-in closet. Three additional bedrooms downstairs offer flexibility for family, guests, or a home office. Throughout the home, enjoy soaring 10-ft ceilings, natural hardwood flooring, and generous storage in the garage. The private backyard oasis boasts composite decking, mature avocado and citrus trees, and front/back sprinklers for easy upkeep. Situated on a quiet cul-de-sac with ample guest parking, and close to parks, schools, shopping, and commuter routes, this home blends comfort, style, and convenience in one exceptional package.

Louden Ln
1224
Imperial Beach
$1,150,000
1,353
3
2
Beautifully Remodeled Imperial Beach Home! Welcome to this stunning 3-bedroom, 2-bath coastal retreat, perfectly situated just minutes from the Imperial Beach Pier, beach, schools, Imperial Beach Sports Park. Offering the best of Southern California living, this thoughtfully remodeled home blends modern design with relaxed coastal charm. Step inside to an inviting open-concept layout featuring warm natural light and designer finishes throughout. The gourmet kitchen is the heart of the home, showcasing a sleek waterfall island, freestanding hood, wall-mounted pot filler, wine refrgerator, and stylish cabinetry—ideal for both everyday cooking and hosting unforgettable gatherings. The living and dining areas flow effortlessly into the kitchen and out to a private backyard oasis, where a sparkling pool, spa, and generous entertaining spaces create the ideal setting for summer BBQs, family gatherings, or peaceful evenings under the stars. With beautifully updated bathrooms, comfortable bedrooms, and thoughtful touches at every turn, this home offers turnkey comfort in one of San Diego’s favorite beach communities. Don’t miss this rare opportunity to enjoy coastal living with modern luxury in Imperial Beach! Imperial Beach Lifestyle & Nearby Attractions Located in the heart of one of San Diego’s last classic, laid-back beach towns, this home places you moments from everything that makes Imperial Beach so special. Enjoy miles of pristine shoreline perfect for morning walks, sunset strolls, surfing, and year-round outdoor fun. The iconic Imperial Beach Pier—lined with local eateries, ocean views, and fishing spots—is just minutes away. Families love the proximity to highly-rated schools, parks, and recreation centers, including Veterans Park, Dunes Park, and the popular Sports Park & Recreation Center. Nature enthusiasts can explore the Tijuana River National Estuarine Research Reserve, where trails, bird-watching, and scenic overlooks create a peaceful escape. For dining and entertainment, you’ll find an evolving mix of trendy cafés, breweries, and restaurants, along with farmer’s markets and community events that bring neighbors together. Convenient access to Coronado, downtown San Diego, and major freeways makes commuting a breeze while keeping the relaxed coastal vibe intact. Whether you love adventure, relaxation, or community, Imperial Beach offers the perfect blend of coastal charm, natural beauty, and everyday convenience.

Greenly
8124
Oakland
$1,150,000
1,671
4
3
Views of the Oakland hills, a 388 sf studio ADU (nanny, rental, multigenerational) with its own laundry and a 4 car garage (TWO level 2 EV chargers) with workshop large enough to fit an RV/boat. This home preserves the charm of bay area mid century architecture and is nestled in Eastmont Hills on a quiet established end street with a redwood fence around the property and automatic driveway gate. Access to King Estate, a 52 acre open space with off leash dogs, the best views during July 4, and even baby goats roaming in the summer. Fresh and remodeled, ALL appliances convey. Ensuite and 1/2 bath could be a flexible family room, home gym, guest bedroom, or work from home office. The garden includes raised beds, redwood planters, as well as fruiting citrus orange and lemon trees. Quick access to the 580 and Oakland Zoo adds to the convenience of this prime location, with new shops and community spaces in development at Oak Knoll. Security system centrally monitored conveys.
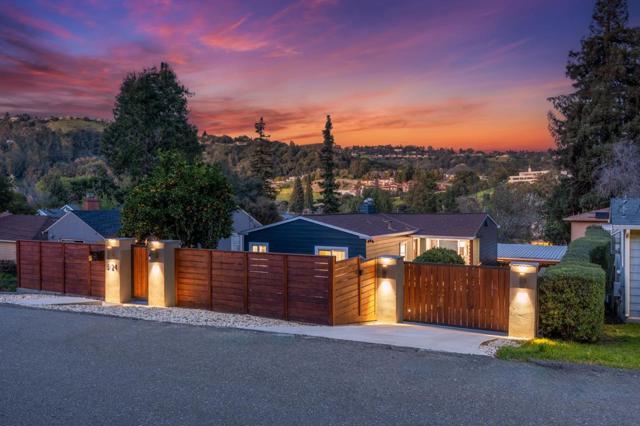
El Centro
1200
Oakland
$1,150,000
1,281
2
2
Sunny & Spacious Glenview Craftsman! This beautifully renovated tri-level Craftsman is filled with natural light, charm, and character. Perfectly situated on a landscaped corner lot in Central Glenview, it offers the ideal blend of timeless style and modern updates just blocks from neighborhood shops, restaurants, AC Transit, and The V. Inside, enjoy beautiful wood floors, a welcoming fireplace, and a seamless flow between living spaces. The bright, updated eat-in kitchen is perfect for morning coffee or casual dining. Upstairs features two bedrooms and a stylishly renovated full bath. Downstairs, a versatile suite with a European-style bathroom offers flexibility as a third bedroom, office, or guest space with direct access to a private patio ideal for grilling or relaxing in your own oasis. The attached garage with interior access and stackable laundry adds everyday convenience. Minutes from Montclair Village, Park Blvd cafés, and local favorites like Rockys Market, the Dimond Library, and Farmer Joes. Enjoy the weekly Montclair Farmers Market and the scenic trailhead into the canyon at the end of El Centro. Near Dimond Park, Trestle Glen, Crocker Highlands, Lakeshore, and highways 580 & 13. Impeccable, move-in ready, and perfectly locatedthis Glenview gem is the one!
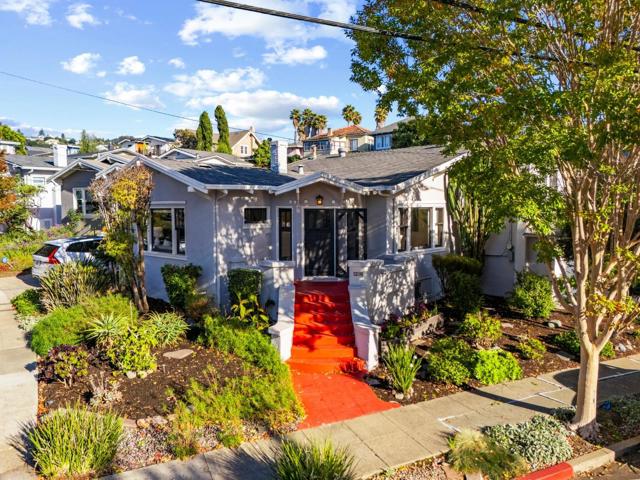
Oak Glen
840
Nipomo
$1,150,000
1,344
3
2
Fantastic opportunity to own close to 3 acres on Highway 101! Tremendous exposure on this lot Zoned Agriculture. Check with county for various uses. Currently houses a Mobile home that has been greatly upgraded and large concrete pad on the west side of lot. Landscape abounds! Lot size is per the tax rolls buyer to confirm on their own with the county. Mobile Home approx. 1344 square feet, but Buyer and Selling Agent to verify with county. There are countless options with this property!
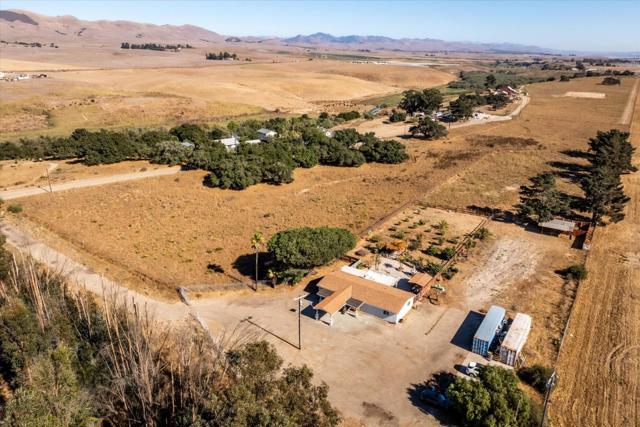
Harrison
652
San Jose
$1,150,000
1,800
4
4
Discover this spacious and well-designed 4-bedroom, 4-bathroom tri-level condominium located in a prime location of San Jose. Built in 2007, this 1,800 sq. ft. home offers a floor plan with naturally separated living spaces, perfect for first-time homebuyers, growing households, or roommates seeking privacy. Buyers will appreciate the thoughtfully designed first level, featuring a bedroom, full bathroom, and a flexible living area ideal for guests, multigenerational living, or a home office. The main level offers a bright and open living room, a combined kitchen and dining area, and generously sized bedrooms throughout. A private, gated backyard provides an inviting space for outdoor relaxation or entertaining. The vertical layout maximizes every square foot, creating well-defined zones for gathering, working, and unwinding, without the need for a large footprint. Situated in the desirable Willow Glen community, this home offers easy access to highway 280 and downtown San Jose, while providing comfort, functionality, and flexibility for a variety of lifestyles.
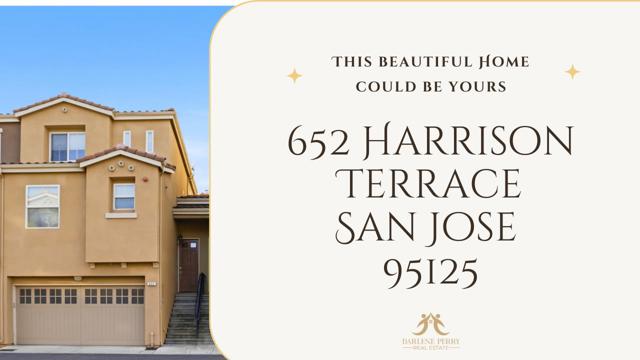
Oak Glen
840
Nipomo
$1,150,000
1,344
3
2
Price drop! Seller motivated! Fantastic opportunity to own close to 3 acres on Highway 101! Tremendous exposure on this lot Zoned Agriculture. Check with county for various uses. Currently houses a Mobile home that has been greatly upgraded and large concrete pad on the west side of lot. Landscape abounds! Lot size is per the tax rolls buyer to confirm on their own with the county. Mobile Home approx. 1344, but Buyer and Selling Agent to verify with county. There are countless options with this property!

Paseo Albacete
11385
San Diego
$1,150,000
1,670
4
2
Priced to sell quickly! Incredible opportunity to buy below market. Motivated seller. Stunning 4-bedroom residence with a 5th bedroom option currently used as a home office, perfect for growing families. This thoughtfully designed home offers the choice of a spacious primary bed on the first floor for convenient single level living or the second story for added privacy and elevated views. Step inside to soaring vaulted ceilings that create an open, airy ambiance throughout the main living areas. The gourmet kitchen is a chef's dream, featuring sleek newly upgraded stainless-steel appliances, luxurious granite countertops and elegant crown molding that adds a touch of sophistication. Durable plank flooring flows seamlessly throughout main entertaining areas, blending style with easy maintenance. Mature manicured landscaping, fruit trees and 2 separate fenced in areas is perfect for securing family pets. Tesla solar system secures your quality of living, energy conservation and cost savings. Nestled in a desirable walking neighborhood, close to Carmel Mountain shopping & prestigious public school system, this property combines modern amenities with customizable options to suit your lifestyle. Reverse osmoses water system that services both Sink & Fridge. Enjoy the fruits of your labor with a tasteful fully fenced in yard made up of a variety of fruit trees. You will appreciate the park like setting tranquil yard space.
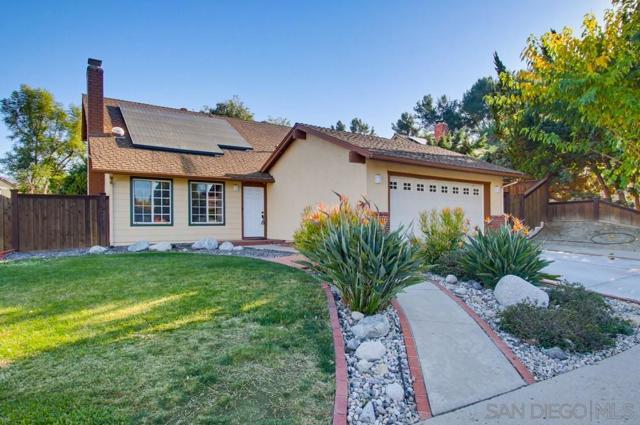
Catalina Ave
2006
Vista
$1,150,000
2,191
4
3
Experience true So Cal Vista living at this rare versatile and expansive legacy property featuring a 4 bedroom, 2.5 bath home on a half acre corner lot with exceptional garage space, RV capacity, and full lot usability supported by public water and public sewer. The private and gated estate offers 2,191 square feet of well-maintained living area with a functional layout ready for modern updates. The attached 2 car garage is complemented by a detached 3 car garage of approximately 800 square feet that includes workshop space with running water and a half bath that connects to the resort style pool. Additional on-site parking accommodates 2 full-size RVs and includes RV cleanouts. The backyard features a sparkling inground pool, mature landscaping, and a variety of fruit trees including lemon, lime, tangerine, avocado, and loquat. Enjoy Brengle Terrace 4th of July fireworks and westerly sunsets from the comfort of your own yard. Conveniently located near schools, shopping, dining, and freeway access. An exceptional opportunity offering space, flexibility, and long-term potential.
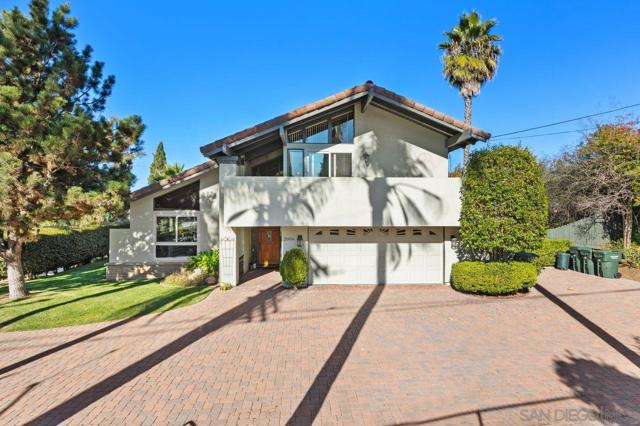
Sierra
855
Moss Beach
$1,150,000
1,460
4
2
Enjoy glorious ocean and sunset views from the porch, as well as family room, of this classic 4 bedroom, 2 bath, single story Moss Beach home. Each of the four generously sized bedrooms allow for comfortable living. A spacious kitchen with built in peninsula tender plenty of counter space, while providing connection to the dining area and family room. The architecture and layout of this property hark back to a simpler time, when homes were built with plenty of storage and the layout designed for thoughtful & easy living. The original hardwood flooring throughout gives this dwelling a warm and cozy feel, you won't want to leave.
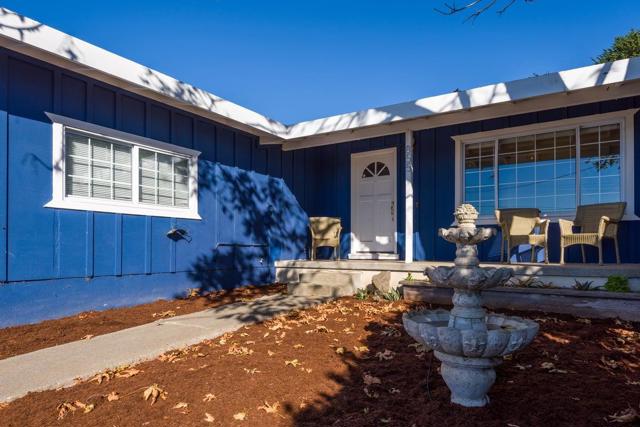
Merrimac Ave
3515
San Diego
$1,150,000
1,490
3
2
Seller to entertain offers between $999,000 - $1,150,000. Discover this well-loved 1967 ranch-style home nestled in the sought-after Park West neighborhood of Clairemont and just around the corner from beautiful Gershwin Park. This home has been in the family since 1967 and has been thoughtfully cared for throughout the years, now ready to welcome its next chapter. The spacious layout offers both a separate living room and family room, providing flexible space for entertaining and relaxing. Enjoy the character of original wood floors, complemented by brand-new carpet in the secondary bedrooms and fresh interior paint throughout. Dual-pane windows offer energy efficiency and comfort year-round. Step outside to your own private retreat featuring a sparkling pool, built-in BBQ area, and a covered patio—ideal for sunny San Diego days and gatherings with family and friends. Centrally located with convenient access to shopping, dining, beaches, freeways, and all that San Diego has to offer, this home presents an exceptional opportunity in an unbeatable location. Don’t miss it!
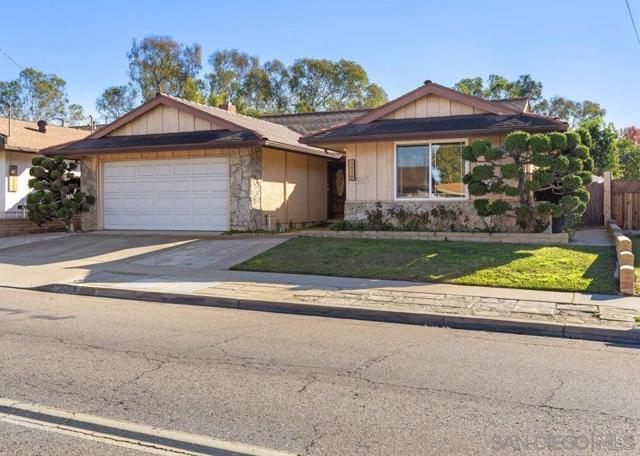
Darlington
109
Soquel
$1,150,000
1,424
3
3
Presenting 109 Darlington Ln., one of TWO available homes featuring The Cowell floor plan at The Dwellings. This floor plan offers three bedrooms and two and a half bathrooms, including a spacious primary suite in 1,424 SF. The open ground floor showcases the kitchen and living room, with double doors leading to a private outdoor living space. The homes feature energy-efficient touches and high-performance finishes, such as engineered wood flooring and high-performance windows, and custom cabinetry. Each home at The Dwellings comes equipped with Dual Zone AC and Heating, with Nest Thermostats, Yale Locks, Ring Doorbells, and are Fiber Ready. Included are High Quality Stainless Steal Appliances included and as a bonus, The Dwellings are Solar and EV Charging Ready, with hot and cold water outside ready for your Hot Tub or Outdoor Shower (or both!). Enjoy low maintenance luxury at The Dwellings.
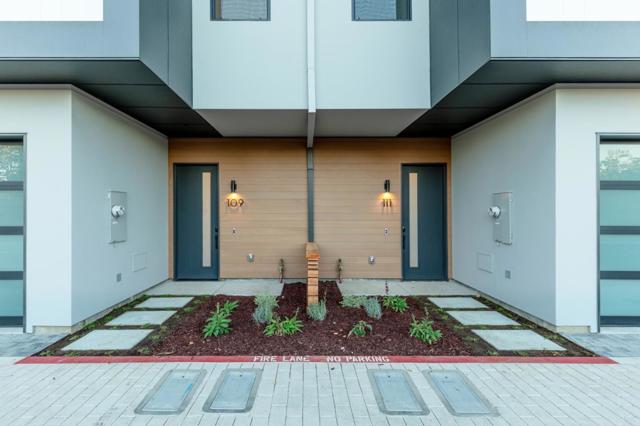
Parthenia
16040
North Hills
$1,150,000
1,595
2
2
Welcome to 16040 Parthenia Street — a beautiful updated, move-in-ready gem in the heart of North Hills! This charming and versatile property offers a main residence plus a finished ADU, making it perfect for extended family, guests, or rental income. The main home features 2 spacious bedrooms, 1.5 baths, and a bright, open layout designed for comfort and functionality. The inviting living room showcases a cozy fireplace, while the adjacent den is perfect for a home office, playroom, or media room. The well-appointed kitchen makes daily living effortless and enjoyable. The ADU (not reflected in assessor records) includes 2 bedrooms, a modern kitchen, and private access—an excellent setup for multi-generational living or income-producing opportunities. Step outside and discover your own private backyard retreat: a fully fenced yard with water-efficient landscaping, fruit trees, a covered garden area, gazebo, and storage shed. It’s ideal for outdoor entertaining or quiet relaxation. The property also offers ample off-street parking, a security camera system, and plenty of space for both residents and guests. A standout feature of this property is the existing, permitted child care business—a rare opportunity for buyers seeking a live/work lifestyle or immediate income stream. Schedule your private tour today and see this incredible property in person! Key Features: 2 Bed / 1.5 Bath Main Home + 2 Bed ADU Turnkey condition, freshly presented Private fenced yard with fruit trees & gazebo Income potential from ADU or childcare business Prime North Hills location near schools, shopping & freeways
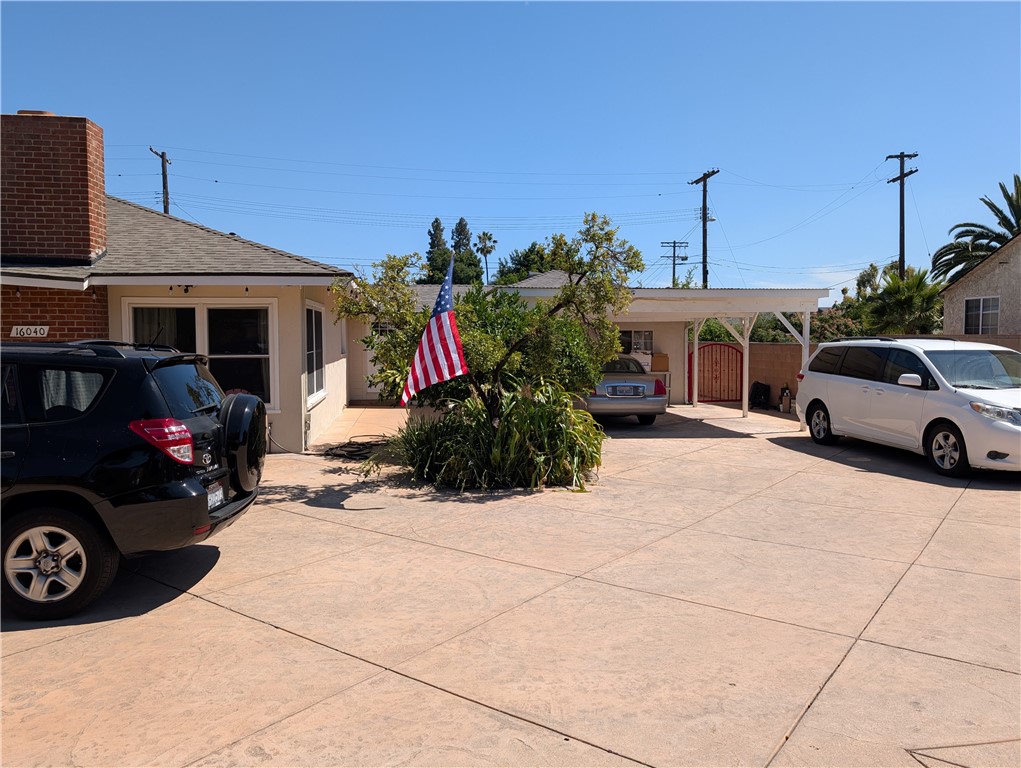
Elden Unit E
2649
Costa Mesa
$1,150,000
1,430
2
3
This end-unit in Bay Laurel offers 1,430 sqft. of well-designed living space with a dual-primary layout, 2.5 bathrooms, and a versatile loft. The home has been thoughtfully remodeled with new flooring, fresh paint, updated finishes, and a redesigned fireplace, all enhanced by abundant natural light throughout. The main level features an open living and dining area, a modern kitchen, a powder bath, and a primary suite with full bathroom. Upstairs, the loft flexes easily as a home office, media lounge, or potential third bedroom, while the second primary suite boasts a private balcony and full bath. Outside, the wraparound patio has been upgraded with low-maintenance turf in place of concrete—perfect for grilling, entertaining, or pets. The attached two-car garage offers direct access into both the home and outdoor space. Additional highlights include central A/C and a prime Costa Mesa location near beaches, the Back Bay, golf, shopping, and dining—making this home the complete package for today’s lifestyle.
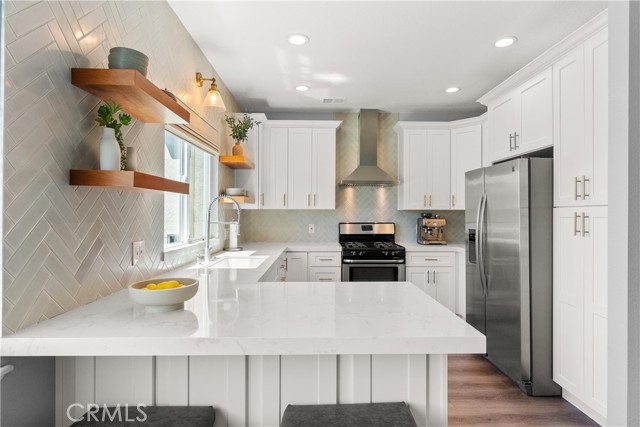
Cordoba
4664
Oceanside
$1,150,000
2,100
2
2
Experience refined living at Ocean Hills Country Club, an exclusive 55+ community renowned for its resort-style amenities and vibrant lifestyle. This elegant two-story Bellagio model showcases timeless design with 2 bedrooms, 2 baths, and an extended loft enhanced by three skylights, creating a light-filled retreat with a private deck for serene outdoor enjoyment. The upper-level suite offers a spacious bedroom, generous closets, and a private bath for comfort and privacy. On the main level, the inviting living room is anchored by a sophisticated gas fireplace and opens through French doors to a charming patio oasis with a relaxing backyard fountain. The downstairs bedroom provides ample storage, while the beautifully updated bath features a sleek walk-in shower and a stand-alone soaking tub—perfect for unwinding in style. The kitchen offers a versatile breakfast nook that can serve as an intimate dining space or a sunlit home office, with a dedicated laundry room just steps away. The home features custom paint and tile floors throughout. As a resident, you’ll enjoy access to world-class amenities, including an 18-hole golf course, tennis and pickleball courts, swimming pool and spa, clubhouse with social events, and secure RV parking. Ocean Hills Country Club is more than a community—it’s a lifestyle, blending leisure, luxury, and connection in one of the area’s most sought-after addresses.
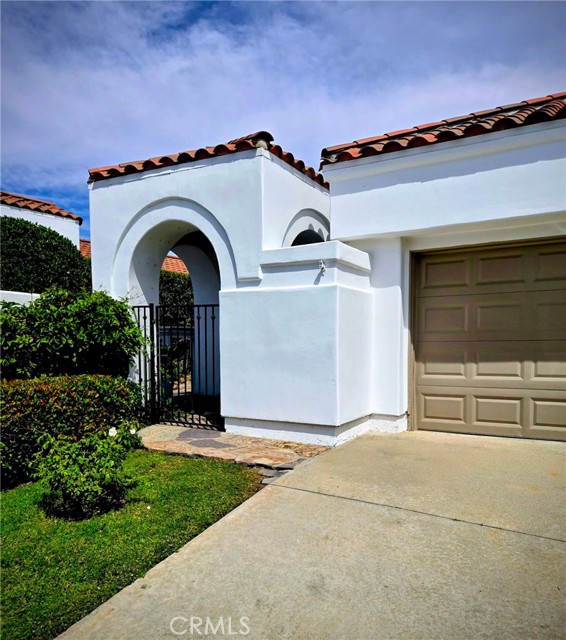
HILLVIEW
10556
Chatsworth
$1,150,000
1,945
4
2
For the Modern Family Seeking Comfort & Convenience 10556 Hillview Ave, Chatsworth, CA 91311 4 Beds • 2 Baths • 1,945 Sq Ft • 7,958 Sq Ft Lot • 2-Car Garage Welcome to this beautifully remodeled Chatsworth gem, where thoughtful design meets everyday ease. With 4 spacious bedrooms and 2 updated baths, this move-in-ready home offers the perfect blend of style, comfort, and functionality. Highlights Include: • Open-concept living with designer wood flooring and abundant natural light • Modern kitchen with ceramic countertops and generous cabinet space • Spacious master suite featuring dual-sink vanities • Cozy fireplace, central heating & cooling, and inside laundry hook-up • 2-car garage and ample storage throughout Outdoor Appeal: • Nicely landscaped yard ideal for entertaining or relaxing • Quiet neighborhood with strong community charm Prime Location: • Minutes from Westfield Topanga Mall, top-rated schools, and dining • Easy access to the 118 Freeway—perfect for commuting professionals Private tours available by appointment. (Buyers to verify all info. Virtual tour available via QR code)
