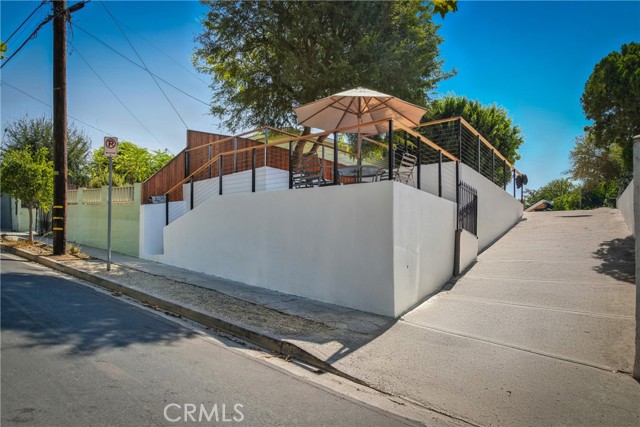Search For Homes
Form submitted successfully!
You are missing required fields.
Dynamic Error Description
There was an error processing this form.
Skysail Ave
839
Carlsbad
$1,149,990
1,404
3
2
OPEN HOUSE SAT/SUN 12-3 Welcome to 839 Skysail Avenue, located in the gated community of Harbor Pointe. Tucked at the end of a quiet cul-de-sac, this Cape Cod–style home blends coastal charm with modern comfort. Bright and airy with vaulted ceilings, large windows, and engineered wood floors throughout the main living areas, with tile flooring in the kitchen and bathrooms. The inviting living room features a brick fireplace and flows to the dining area and private patio for easy indoor/outdoor living. The kitchen offers granite countertops, a decorative tile backsplash, recessed lighting, and stainless steel appliances—ready for your personal touch. The functional floor plan includes a downstairs bedroom and full bath, with the primary suite and additional bedroom upstairs. New carpet has just been installed in the bedrooms and stairs. More recent improvements include fresh interior paint, a new HVAC system with air conditioning, and a new water heater. Previous upgrades completed include dual-pane windows, vinyl fencing, roof, and exterior paint. The exterior patio is beautifully hardscaped with brick walkways—perfect for relaxing or entertaining. Community pool/spa, gated entry, and only 1.1 miles to the beach. Centrally located near restaurants, shopping, and freeway access, within the Carlsbad Unified School District and a short distance to Pacific Rim Elementary. Don’t miss this rare opportunity to own in one of Carlsbad’s most sought after coastal communities! GATE CODE is #2580

Mayellen
514
San Jose
$1,149,950
1,088
3
1
Welcome to 514 Mayellen Ave in San Jose. This updated home offers 3 bedrooms, 1 bathroom and 1,088sqft. Inside you'll find new carpet, updated bathroom flooring and refreshed kitchen and bathroom spaces. It is a fantastic opportunity to own in a central and convenient location. The home provides easy access to shopping, dining, parks, major commute routes, and many of Silicon Valleys key destinations. Whether you're a first-time buyer, downsizing, or looking for an investment property, this home offers excellent versatility. Don't miss this opportunity to own a well-maintained home in San Jose at an affordable price. This property is located in a census tract designated as a High Cost Area. For first time homebuyers (FTHBs) with income under $19,230/mo, the High Cost Area Purchase Program offers up to $28,102 in agency credits for an interest rate buydown. Contact Brandon for info.

Deodar
13822
Santa Ana
$1,149,950
1,681
3
2
This newly remodeled home offers the perfect blend of modern updates, a prime location, and long-term potential—appealing to both investors and families alike. The refreshed interior features updated finishes, creating a turnkey opportunity whether you're looking for a primary residence or a strong rental asset. Located just minutes from the 55 Freeway, the home offers convenient access to major job centers, shopping, and dining. It’s also situated within the desirable Tustin Unified School District, making it an excellent choice for families seeking top-rated schools. The spacious backyard includes a sparkling pool and offers room to build a custom entertainment area—ideal for family gatherings or enhancing rental appeal. With strong rental demand in the area and potential for future value-add improvements, this property presents an outstanding investment opportunity. Whether you’re growing your family or growing your portfolio, this home is a smart move in today’s market.
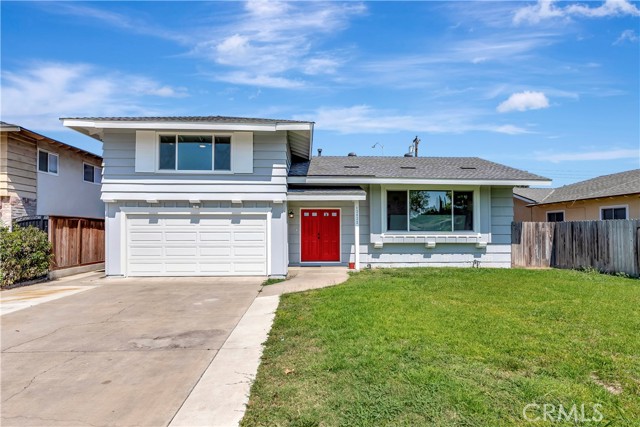
Quail
462
Santa Cruz
$1,149,900
2,836
3
3
This tranquil, private retreat in lower Bonny Doon is a slice of paradise. Ideally located just minutes from North Coast beaches, Davenport, Beauregard Winery, and scenic Hwy 1 for easy access to Santa Cruz and San Francisco. Enjoy nearby hiking and biking trails and placement in the wondrful Bonny Doon Elementary school. The sun-drenched 1.36-acre parcel features spacious, fenced gardens perfect for gardening enthusiasts with raised beds, fruit trees, and room to expand. Inside, the custom floor plan offers great separation of space with an open-concept great room, a well-appointed kitchen, and balconies overlooking adjacent pastureland and coastal horizons. The 440 sq ft unfinished "man cave" on the ground floor is ideal for tools, toys, or creative space. Multiple heating and A/C zones ensure year-round comfort. Wildlife, sunsets, and serenity await. Combining natural beauty with modern convenience, this home offers a picturesque lifestyle in the sought-after Santa Cruz Mountains. Appraised at $1.3M in 2021 don't miss your chance to make it yours!

Kettner Blvd #414
1750
San Diego
$1,149,900
1,375
2
3
Experience breathtaking city and bay views from the top-floor, corner penthouse in DOMA—right in the heart of Little Italy. Rarely available and single-level, this 2 bedroom / 2.5 bathroom, 1,375 SF residence pairs dramatic high ceilings and an open, airy floor plan with wall-to-wall urban energy and sparkling water vistas from the living room and both bedrooms. A spacious private balcony —perfect for grilling and sunset watching— extends your living space outdoors. Two reserved, side-by-side parking spaces are conveniently located near the elevator for effortless city living. Inside, thoughtful upgrades elevate everyday life: luxury vinyl plank floors, new carpet, fresh paint, and a reimagined chef’s kitchen with quartz counters, new cabinetry, sink, and backsplash, plus a suite of newer smart appliances (cooktop and fridge). The living area features custom wood paneling by a local artist, while electric smart shades in the living room and bedroom dial in light and privacy with a tap. Both bathrooms showcase new tiling; the primary suite shines with a fully redone bath (new shower, dual sinks, lighting, cabinetry, and quartz backdrop) and a custom built-in closet. Ample cabinetry maximizes storage throughout and a spacious in-unit laundry room adds everyday convenience. Step outside your door to Little Italy’s restaurants, cafés, and weekend mercato—or head upstairs to DOMA’s rooftop deck for sunsets and the fitness room for on-site wellness. This is the one you’ve been waiting for!
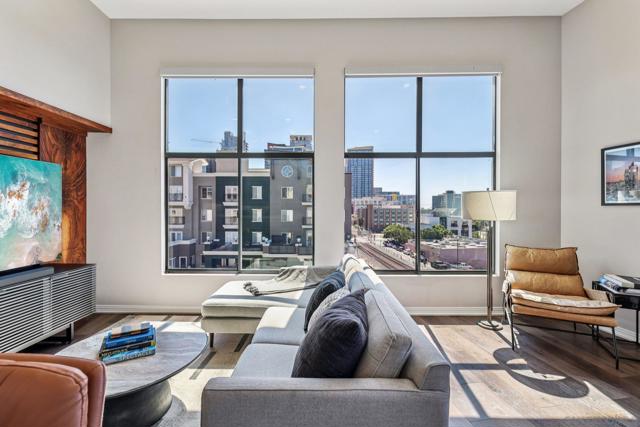
Ludlow
18352
Porter Ranch
$1,149,900
1,562
3
2
Beautifully remodeled ranch-style pool home on a picturesque corner lot in desirable Porter Ranch. This single-level residence blends timeless curb appeal with fresh, modern updates and an effortless indoor/outdoor flow. Inside, an airy great room showcases dramatic dark tongue-and-groove beamed ceilings, refinished wood flooring, and a whitewashed stone fireplace that anchors the space with character. Wide sliding glass doors usher in natural light and open directly to the backyard retreat. The dining area connects seamlessly to a showpiece, all-new chefs' kitchen crafted with sleek shaker cabinetry, richly hued quartz countertops, hand-set zellige-style backsplash, warm brass pendant lighting, a spacious island with seating and stainless appliances. The serene primary suite enjoys leafy views and a beautifully renovated en-suite bath featuring a double wood vanity, quartz counters, stylish sconces, and a large glass-enclosed shower lined with artisan tile. Two additional bedrooms are bright and generous, with ample closet space. Chic hallway bath echoes the home's curated palette with a long double vanity, matte black fixtures, and designer tile. Backyard features a sun-drenched sparkling pool, expansive patio for lounging and dining beneath an elegant white pergola, raised brick planters, mature landscaping, and tall hedges for exceptional privacy. All set on an expansive 11,000+ sq ft corner lot with multiple zones for play, gardening, and gatherings. A side decked gazebo adds another shaded nook, and the attached two-car garage plus driveway parking provide everyday convenience. Moments from parks, hiking trails, shopping, dining, this turnkey home delivers style, comfort, and charm in a prime location. THIS IS A MUST SEE!
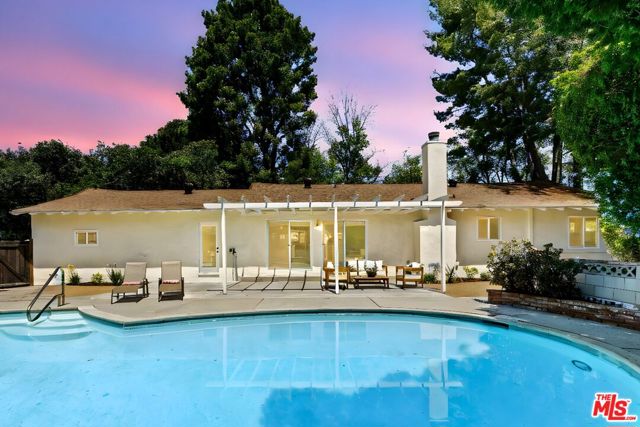
Brunswick
5461
San Diego
$1,149,900
1,802
3
2
Beautifully remodeled and ideally located, this spacious Allied Gardens/Del Cerro home offers modern style, functionality, and flexibility. With 3 bedrooms plus an additional bonus room, the layout is perfect for a growing household or multi-use living. The extra room has its own private entrance, making it an excellent option for a home office, studio, guest space, or even a potential fourth bedroom. Designed with an open-concept in mind, the home features vaulted ceilings and a bright, airy atmosphere. The chef’s kitchen showcases a large peninsula island with premium quartz countertops, new modern shaker cabinets, stainless steel appliances, a built-in microwave, and a new refrigerator—ideal for hosting or everyday cooking. The oversized family room stands out with exposed ceiling beams, adding a stylish modern-cabin touch that makes the space truly unique. Step outside to enjoy a newly plastered pool featuring new tile, new coping, and a new LED light, perfect for sunny San Diego living. Throughout the home, you’ll find vinyl dual-pane retrofit windows, fresh finishes, and a thoughtful remodel that blends comfort with contemporary design. Move-in ready and located near top schools, shopping, parks, and freeway access, this property delivers both lifestyle and convenience in one of San Diego’s most desirable neighborhoods. Schedule your private tour today!
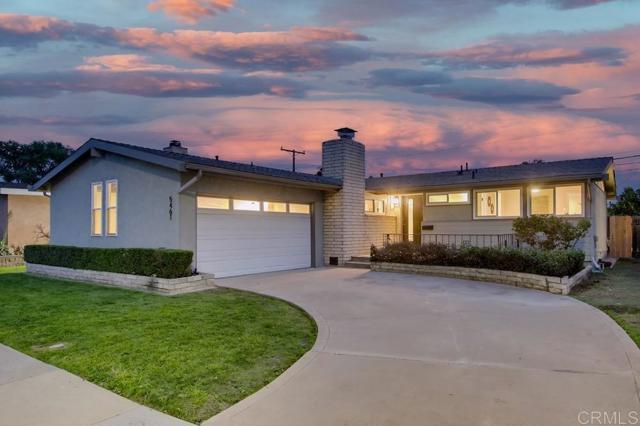
Davis
2889
Palm Springs
$1,149,900
1,224
3
2
SMASHING Mid Cent Mod, Former home of BOBBY DARIN and SANDRA DEE (aka Mrs. Bobby Darin). Spotless, Pristine Alexander built in 1959, Designed by famous architectural duo Palmer and Krisel , 3 beds, 2 baths, Pool, Hot Tub and stunning Western Mountain Views. Gorgeously updated and FULLY renovated in 2016 By Christopher Kennedy and was featured in his book "Making Mid Century Modern" to its current casual chic elegance while maintaining its distinguishing Mid Cent Mod Features ; Tongue and Grove ceilings,, Wall of glass, (now dual pane), creating bright light airy spaces. The home comes fully furnished inside and out, it includes promotional posters for "Gidget" and "Mac the Knife" stars. Also a copy of original grant deed when Bobbie and Sandra Darin took ownership, The property has a gorgeous pool and above ground Hot Tub, A bocce ball court for a bit of rowdy good fun and alternately a hammock in a secluded spot for some Zen moments. Property has been a very successful Vacation Rental hosting such luminaries as Designing Women's JEAN SMART. The house next door was owned by Milburn Stone who played "Doc" in Gunsmoke and two doors away was home to Jackie Cooper a prominent member of "Our Gang" also known as the "Little Rascals"
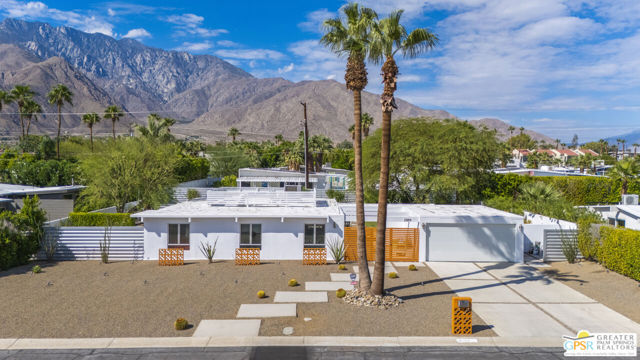
Kettner Blvd #804
1780
San Diego
$1,149,900
1,317
1
2
Live above it all in this rarely available penthouse loft at DOMA, one of Little Italy’s most architecturally celebrated buildings. With soaring ceilings, a dramatic skylight, and floor-to-ceiling windows framing panoramic bay and skyline views, this residence captures the essence of chic urban living. The open-concept layout delivers the true loft experience—light-filled, expansive, and effortlessly stylish—yet offers the versatility to be easily reimagined with defined living areas or additional private spaces to suit your lifestyle. The fluid design currently integrates living, dining, kitchen, and office zones, while a spacious private balcony extends the living outdoors with front-row views of San Diego sunsets, fireworks, and sparkling city lights. Modern upgrades enhance both comfort and convenience: a generous walk-in closet, in-unit laundry, Nest thermostat, Lutron blackout shades, reverse osmosis water filtration, built-in Sonos surround sound, and a brand-new HVAC system. Two side-by-side parking spaces with EV charger and a large private storage unit add everyday ease. At DOMA, bold industrial architecture pairs with resort-style amenities including a recently remodeled rooftop deck with sweeping bay views, fitness center, and tranquil courtyard. Just steps to Little Italy’s acclaimed restaurants, cafés, boutiques, and Farmers Market, this penthouse loft delivers a rare blend of style, flexibility, and location.

El Greco
23232
Mission Viejo
$1,149,900
2,100
3
3
Beautifully Upgraded Home in the 55+ Community of Casta Del Sol*** Welcome to this exceptional single-detached residence located in the prestigious gated community of Casta Del Sol. Thoughtfully designed for comfort and style, this home features a spacious floor plan with the primary suite conveniently located on the main level. The remodeled primary bathroom showcases a luxurious double-sink quartz vanity, while a generous secondary bedroom is perfect for guests or a home office. A large remodeled guest bath adds convenience and functionality. The kitchen is a true showpiece, offering quartz countertops, shaker cabinetry with soft-closing doors and drawers, and stainless steel appliances. Adjacent to the kitchen, a cozy family room opens to a private patio—ideal for outdoor dining and entertaining. The dramatic living room boasts soaring vaulted ceilings and a custom-tiled fireplace, creating a bright, open ambiance perfect for both relaxing and hosting gatherings. Upstairs, a versatile loft with its own full bath provides the flexibility of a third bedroom, home office, or bonus retreat, complete with an additional storage or sleeping area. Nestled on a quiet cul-de-sac, this home enjoys serene views of surrounding trees and the rolling hills leading toward Lake Mission Viejo, enhancing the sense of peace and natural beauty. Don’t miss the opportunity to experience resort-style living in one of Mission Viejo’s most sought-after 55+ communities, where residents enjoy exceptional amenities, a vibrant social atmosphere, and the best of Orange County living.
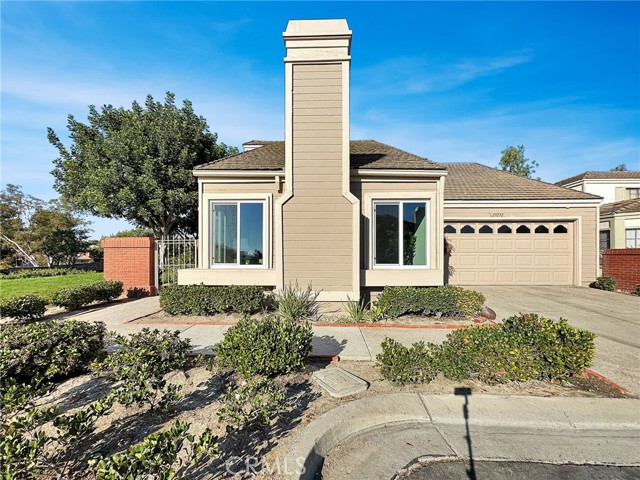
Coral Wood
25482
Lake Forest
$1,149,900
1,782
3
2
Welcome to this beautifully remodeled home, in the desirable area of Lake Forest! 3 bedroom, 2 bathroom home is perfectly located close to local gyms, restaurants, coffee shops, and everyday conveniences. The home offers modern finishes throughout, including new flooring, paint inside-outside, a fully updated kitchen with quartz countertops, and stainless steel appliances, stylishly bathrooms, master bathroom completely remodeled, the low maintenance backyard provides a perfect space for outdoor gatherings. With easy access to the 5 and 241 freeways, this is a rare opportunity to own a turnkey home in one of South of Orange County's most sought-after neighborhoods. Don't miss your chance to make this Lake Forest gem your own!!
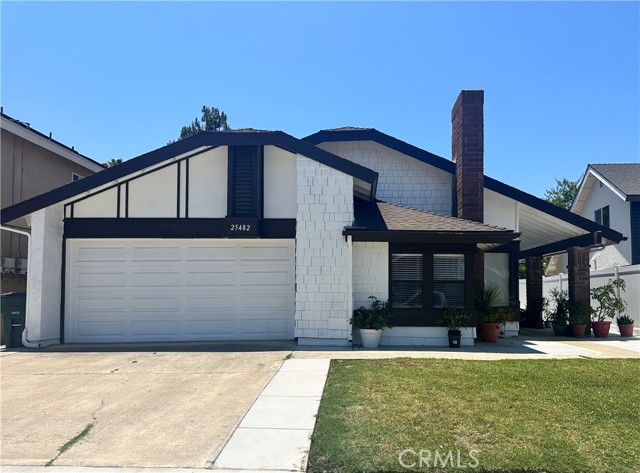
Acacia Rd E
2306
Palm Springs
$1,149,900
2,461
4
3
Discover the epitome of desert luxury with this fully furnished Palm Springs retreat, where retro charm meets modern elegance. Nestled on a sprawling 12,197 sq ft corner lot, this single-story gem offers breathtaking mountain views and mesmerizing desert sunsets, creating a serene backdrop for your everyday living or weekend getaways. Step inside to experience a seamless blend of style and functionality. The heart of the home is a beautifully remodeled kitchen, boasting sleek stainless steel appliances (new upgraded range and dishwasher), granite countertops, and an upscale moveable island prep area perfect for culinary adventures. A spacious pantry ensures ample storage, while the open layout invites effortless entertaining. This home features two luxurious primary suites, each with its own elegant ensuite bathroom. Two additional bedrooms and a full bath with convenient backyard access provide flexibility and comfort for family and guests. Enjoy the convenience of indoor laundry and the warmth of two inviting fireplaces. Every detail has been thoughtfully curated, from the unique doors and shiplap-lined closet to the striking painted wooden beams, barn doors, and built-in bookshelves. The primary suite is a personal sanctuary, complete with a painted sky ceiling that evokes a sense of tranquility. The private backyard oasis is a true highlight, offering a sparkling salt water pool with a soothing waterfall spillway, a rejuvenating spa, and a covered outdoor lanai perfect for al fresco dining. Gather around the firepit for cozy evenings, or challenge friends to a game of ping pong or corn hole in the expansive space perfect for entertaining. This home is not only beautiful but also eco-friendly, featuring FULLY OWNED 36 Tesla Solar Edge Inverter solar panels with 2 Tesla powerwalls, nest thermostat and a NEW ROOF & underlayment (2021), ensuring energy efficiency and sustainability. Not to mention NEW pool pump and heater.Located just 10 minutes away from downtown Palm Springs, embrace the ultimate desert lifestyle in this Palm Springs oasis where retro sophistication and modern amenities come together in perfect harmony. Per the city, NO STR waitlist for new permits!

Jetty
6972
Jurupa Valley
$1,149,900
3,394
5
3
Welcome to this beautiful highly upgraded 5 bedrooms, 3 baths, 4 car garages nestled in RIVERBEND COMMUNITY with low HOA. Owners have spent over $300k in upgrades interior, exterior, and landscapes over the years with detail perfection in this home. As you walk in, the first floor offers private dining room, huge family room with cozy fireplace, open kitchen with granite island and large pantry, downstairs bedroom with full bath, an office, and beautiful customed granite floors throughout. As you are ascending up granite staircase, Upstairs offer premium wood floor throughout with a huge master suite with walk in closet, a loft perfect for entertainment, 3 additional bedrooms, and crowed moldings and customed shutters throughout the whole house. Outside offers beyond imageable beautiful front and back landscape with covered patio. The Community also offer walking trails/ horse trails, golf course, parks, various playgrounds, and award winning Corona-Norco school district. The home is also recently equipped with a large PAID OFF owned tesla solar system. This home is centrally located with easy access to Freeway 15, 60, 91, and 10. THIS IS MUST SEE TO APPRECIATE ALL THE DETAIL WORKS BEING DONE!
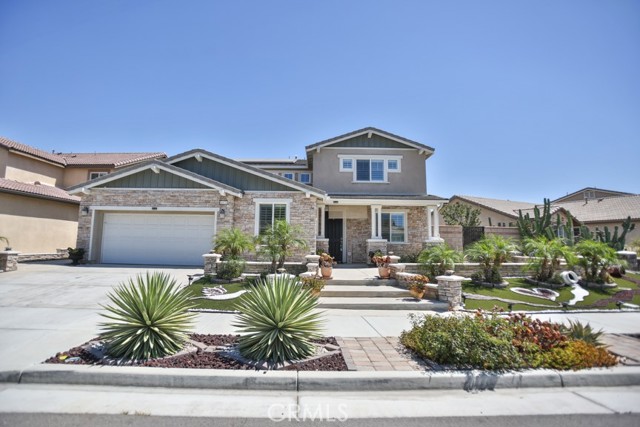
Grassland
1120
Rancho Mission Viejo
$1,149,900
2,003
4
4
Welcome to this stunning, New Home at Heatherly by Tri Pointe Homes! Designed to maximize natural light and create a seamless flow throughout the main living areas, this home maximizes every square foot and is a well designed floor plan. The home features a downstairs bedroom and on suite bathroom with easy access to your exclusive side yard. The heart of this home is the gourmet kitchen, featuring a spacious kitchen island, and dining area. This home combines modern features, stylish finishes, and functional spaces to create a truly exceptional living experience. With a step out deck off the main living area as well as an expansive private courtyard, you will have plenty of space to entertain and enjoy the SoCal Sunshine.
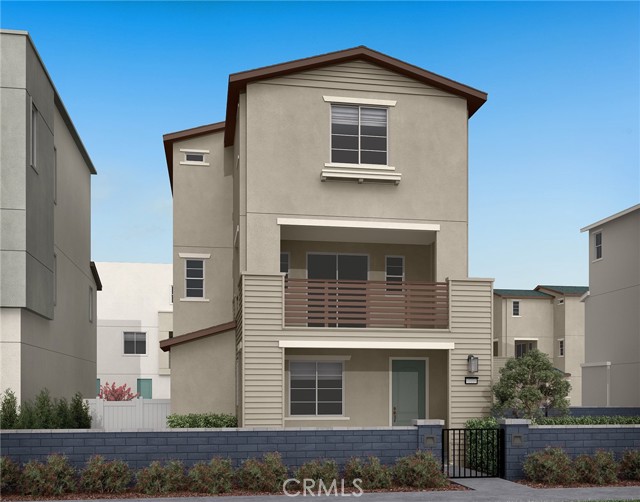
Oso
9527
Chatsworth
$1,149,900
1,875
5
3
Welcome to this beautifully renovated home located on a tree-lined street in the heart of Chatsworth. Just minutes from shopping, dinning, and everyday conveniences, this property offers both comfort and convenience. The main residence features an open-concept layout with three spacious bedrooms and two updated bathrooms, designed with modern living in mind. The inviting backyard is highlighted by a sparkling pool and stylish outdoor patio area. Perfect for enjoying warm California days with family and friends. Adding even more value, this property includes a newly built ADU (2025) with its own address, offering endless possibilities. Whether you choose to use it as a private space for extended family or as an income-producing rental, it's an incredible opportunity. Don't miss your chance to own this versatile property in one of Chatsworth's most desirable neighborhoods!
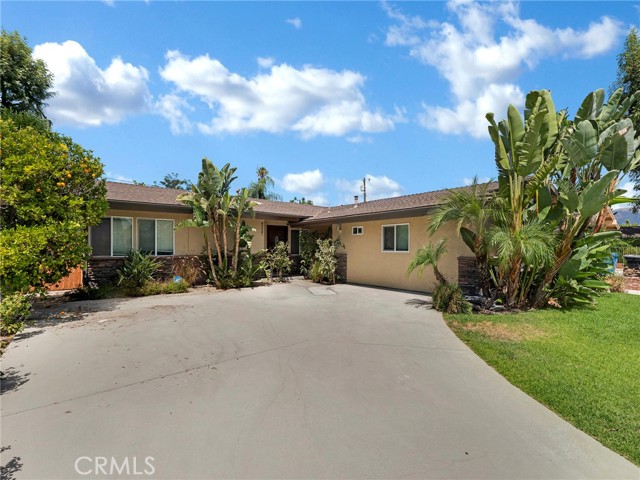
Powers Rd
13751
Poway
$1,149,900
1,813
5
3
FULLY RENOVATED POWAY HOME! WELCOME TO 13751 POWERS RD, A BEAUTIFULLY REMODELED 4-BEDROOM, 3-BATHROOM HOME WITH AN ADDITIONAL FLEX ROOM THAT CAN BE USED AS A HOME OFFICE, GYM, OR GUEST SPACE WITH ITS OWN FULL BATHROOM. THIS STUNNING PROPERTY FEATURES A BRAND-NEW KITCHEN WITH MODERN CABINETRY, QUARTZ COUNTERTOPS, AND NEW STAINLESS STEEL APPLIANCES. ENJOY NEW DUAL-PANE WINDOWS, FRESH INTERIOR AND EXTERIOR PAINT, NEW FLOORING THROUGHOUT, AND FULLY UPDATED BATHROOMS WITH CONTEMPORARY FINISHES. LOCATED IN ONE OF POWAY’S MOST DESIRABLE NEIGHBORHOODS WITH TOP-RATED SCHOOLS AND A FAMILY-FRIENDLY COMMUNITY. DON’T MISS THIS RARE OPPORTUNITY TO OWN A COMPLETELY RENOVATED, MOVE-IN READY HOME IN THE HEART OF POWAY!
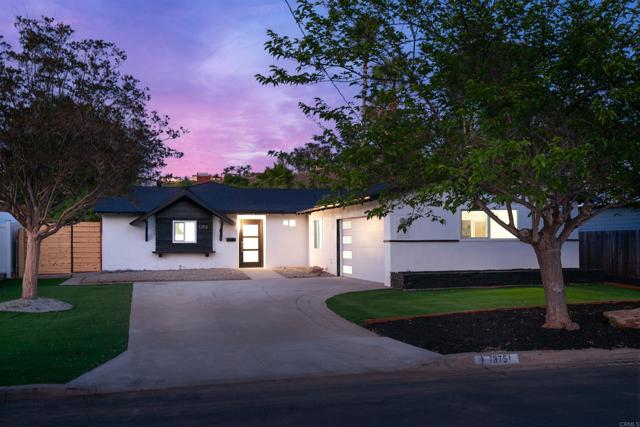
Concepcion Ave
903
Spring Valley
$1,149,900
1,608
6
6
This stunning duplex-style home is a rare find ideal for first-time homebuyers looking to offset their mortgage with rental income or investors seeking a modern, low-maintenance property with strong upside potential. Built brand new in 2023, both units were constructed from the ground up with high-quality finishes and thoughtful design. Each home features separate entrances, solar, and individual SDG&E meters, offering true flexibility and independence. Front Home: 3 bedrooms, 2.5 baths | 1,608 sq. ft. | Detached with 1-car garage Back Home: 3 bedrooms, 2.5 baths | 1,126 sq. ft. | Private access + dedicated parking. Zoned R-1 with a large detached ADU, this property provides great long-term potential in one of Spring Valley’s most convenient locations. Whether you’re planning to live in one unit and rent out the other or expand your investment portfolio, this property is move-in ready and built for opportunity.
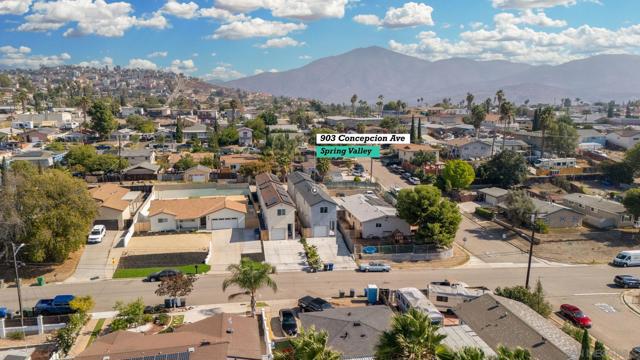
Myra
4671
Cypress
$1,149,900
1,685
3
3
Welcome to this warm and inviting 3-bedroom, 3-bath home perfectly located in the heart of Cypress, CA. Thoughtfully updated with new plumbing, electrical, and HVAC systems, this home is move-in ready and designed for everyday comfort. The bright and spacious kitchen features premium Bosch stainless steel appliances, perfect for family meals and gatherings. Triple-pane windows keep the home quiet, comfortable, and energy-efficient year-round. Outside, you’ll find RV parking with a 50-amp outlet—a great bonus for families with extra vehicles, hobbies, or travel plans. Families will love being within walking distance of award-winning Landell Elementary School and the nationally recognized Oxford Academy, both known for their outstanding academic programs. Veterans Park is just a short stroll away, offering open green space, playgrounds, and sports fields for everyone to enjoy. This home offers the best of Cypress living—modern upgrades, excellent schools, and a friendly neighborhood community—all in one amazing location!
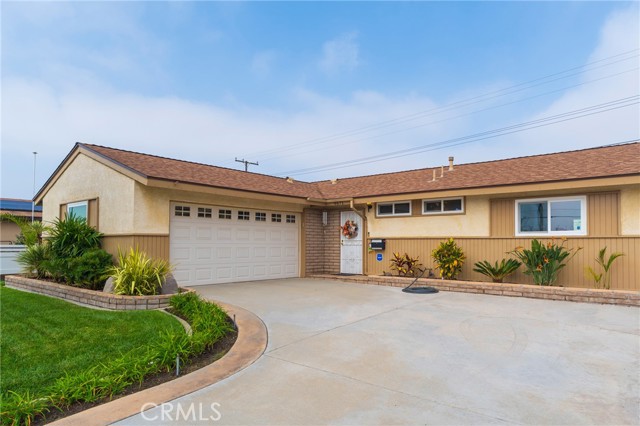
Stevely
3814
Long Beach
$1,149,900
1,830
3
2
A MUST SEE.....This RARE find in Long Beach CA is a Wonderful 3 Bedroom, 2 Bathroom home. A TURNKEY home with many Custom Features. A TRUE LABOR of LOVE! A FANTASTIC LOCATION that boasts 1,830 sq/ft of living space on a 5,154 sq/ft lot in the CARSON PARK COMMUNITY. Open Concept FLOOR PLAN. The kitchen includes custom made cabinetry, quartz countertops, glass tile backsplash, and high-end stainless-steel appliances. A large walk-in pantry. A good size master suite with Vaulted Ceilings has a spacious bathroom with a walk-in custom tile shower, a huge jacuzzi tub, double sink vanity and tile flooring. A large walk-in Closet. The secondary bedrooms and bathroom are IMMACULATE. Just when you think it can't get any better, the Family Room has Massive VAULTED CEILINGS, recessed lights and a stack stone gas fireplace that leads to a new expansive private decking. Cool FRESH color schemes inside & out bring this house alive. Hardwood floors throughout. The home has Dual pane windows, upgraded electrical with central heat & air conditioning. The front & Rear yard are low maintenance that includes artificial turf, vinyl fencing, and stack stone rock columns. The Backyard has a very private feel, and it includes an above ground Exercise SWIM SPA that is super cool with many features. This is a GREAT HOME for family gatherings and entertaining. A MUST SEE......NO, MORE LIKE A GREAT BUY.
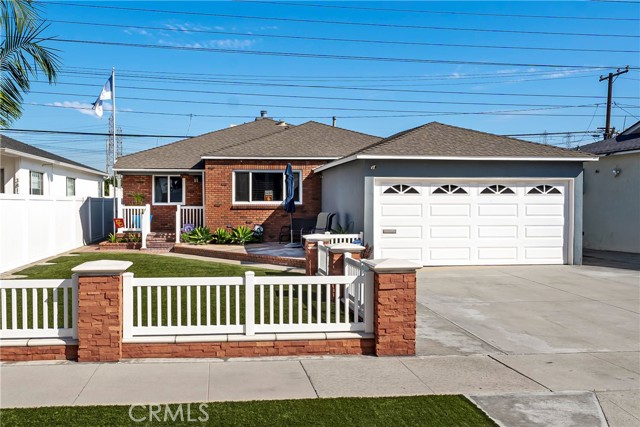
Capuchino #7
1237
Burlingame
$1,149,900
1,147
2
2
Welcome home! Located on a quiet street in the heart of Burlingame just half a block from Broadway's shops, restaurants, cafes, and a mile or so from Downtown Burlingame ave. This bright modern condo features laminate floors, brand new carpet in bedrooms. Kitchen with young appliances, bar counter, living and dining room with balcony for grilling or relaxing. The spacious master bedroom includes a walk in closet and attached dual sinks primary bath with walk in shower. In unit washer/dryer with extra storage space, brand new furnace, dedicated 2 parking spaces in secured underground garage with more garage storage. Boutique building built in 2001 with just 12 units. Caltrain, SFO, top schools, easy commute, charming neighborhood, this home has it all! Come and visit anytime!
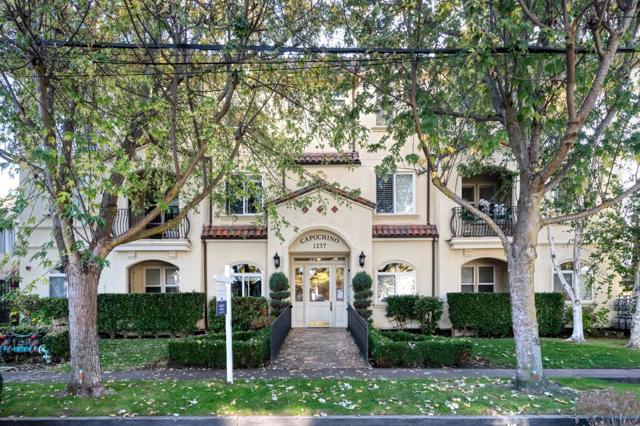
Purdy
14572
Midway City
$1,149,900
1,068
3
2
A completely remodelled single-story home in the most attractive areas can be your Dream Home. The large lot size is 7,200 S.F. and encloses a beautiful living space for newly upgraded 3 bedrooms, 2 baths, Patio, a nicely landscaped SWIMMING POOL, and unused land for an ADU. The property is ready for occupation or short-term vacation rental (Airbnb) in this UNINCORPORATED CITY. Proximity to the most popular community of Little Saigon, One-Mile Square Park in Fountain Valley, Disneyland, and Huntington Beach pier. A MUST TO SEE!!!
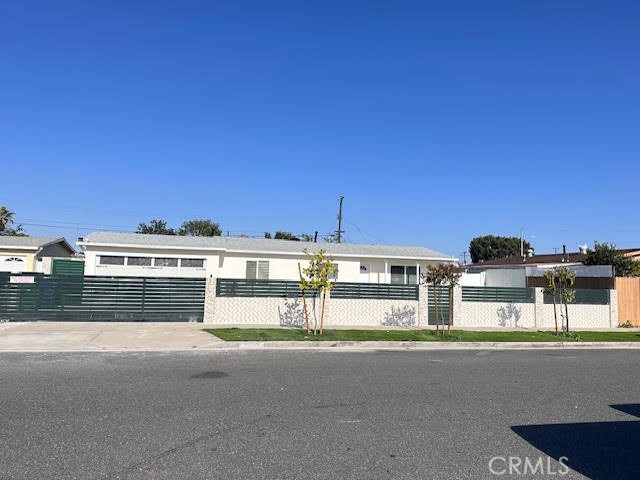
Bella Vista
8356
Alta Loma
$1,149,888
2,163
4
4
Welcome to 8356 Bella Vista Drive, a beautifully maintained ranch-style home located on a private road in the highly desirable city of Rancho Cucamonga, California. This stunning property offers a perfect blend of comfort, style, and functionality—ideal for families seeking a move-in-ready home in one of the most sought-after neighborhoods in the Inland Empire. Step inside and be greeted by a bright, open floor plan featuring spacious living areas, high ceilings, and large windows that fill the home with natural light. The upgraded kitchen boasts granite countertops, stainless steel appliances, and ample cabinet space—perfect for cooking and entertaining. The primary suite is a peaceful retreat, complete with a walk-in closet and a beautifully updated en-suite bathroom. Additional bedrooms are generously sized, offering plenty of space for family, guests, or a home office. Outside, enjoy a private backyard oasis with a covered patio—perfect for weekend barbecues or quiet evenings under the stars. A 1,000-square-foot climate-controlled workshop in the backyard provides endless possibilities for hobbies, storage, or a home-based business. The landscaped front yard adds to the home’s charming curb appeal while offering breathtaking mountain views. The home has RV Access and a back road access for any other toys. Conveniently located close to the 210 Freeway and just minutes from the Colonies Crossroads Shopping Center, Victoria Gardens, top-rated schools, beautiful parks, and hiking trails, this home offers the perfect balance of privacy, accessibility, and suburban charm. Experience the best of Rancho Cucamonga living—where comfort, convenience, and natural beauty come together at 8356 Bella Vista Drive
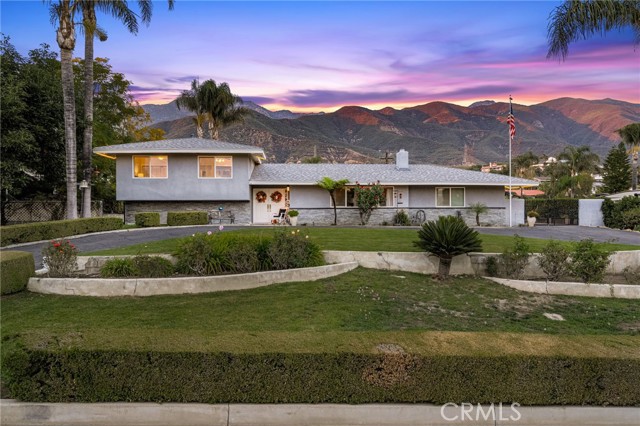
Formosa
1249
West Hollywood
$1,149,800
1,290
2
3
Welcome to 1249 North Formosa Ave, Front facing charming townhouse with panoramic views of West Hollywood boutique of 5 homes collection. A breathtaking VIEW of The Hollywood Hills and DTLA. This modern, East front facing home with morning sunlight, With its own private entrance, detached from the rest of the building, you are invited in by lush greenery and an outdoor courtyard secured with electronic access. The main level boasts 10-feet ceilings, floor-to-ceiling windows and custom cabinetry that compliments a chef's kitchen with plenty of storage space. This open concept offers al-fresco dining as the living room extends itself to an outdoor balcony, drenched in California sunshine. The primary bedroom, located on the 3rd floor offers insulated with a double pane windows and an expansive walk-in closet. The second bedroom offers a stunning view of the outdoor courtyard, which can be used as an office, studio or gym. Finally, the sun deck provides an unparalleled experience that is an entertainer's paradise, complete with a barbecue pit, miniature fridge and sink. Mins to shops, restaurants, Modern luxury meets iconic views in West Hollywood life style.
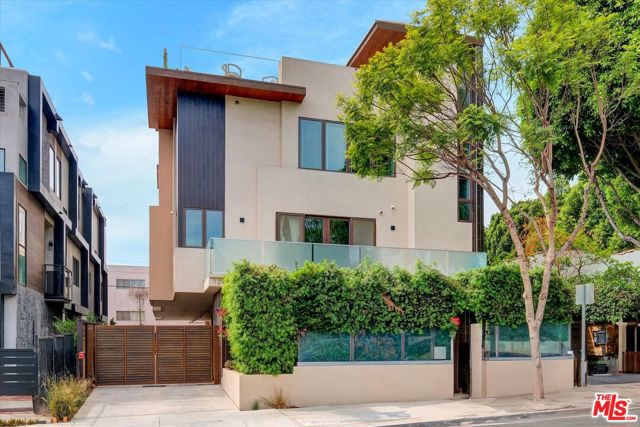
Lilac
33140
Valley Center
$1,149,800
2,960
3
4
Welcome to 33140 Lilac Road. This stunning single story home sits on 4.7 acres of mostly usable flat land, offering endless possibilities for horses, gardens, or future additions. Recently refreshed! This dream home just received a fresh coat of paint inside and out, along with brand new landscaping featuring vibrant new plants and greenery. As you step through the front door your greeted by an expansive view straight through to the backyard and open land beyond, creating a true feeling of space and tranquility. Step inside you'll find 3 specious bedrooms all with their own walk-in closets and bathrooms, a versatile office with its own bathroom that could easily be converted into a fourth bedroom. Tile throughout the whole home, while the paid off solar makes for great energy savings. Three car garage for plenty of parking or storage, fruit trees scattered throughout. Kitchen is equipped with stainless steel appliances and granite countertops. Don't miss this opportunity to own your own piece of country living just outside the city.

Kelly
2246
Upland
$1,149,777
1,990
4
2
This beautifully updated 4 bedroom, 2 bathroom home in desirable North Upland offers the perfect blend of modern upgrades and functional living space. Step inside to discover an open, airy floor plan with vaulted ceilings and recessed lighting that create a welcoming atmosphere throughout. The newly updated kitchen boasts sleek countertops, contemporary cabinetry, and top-of-the-line appliances, while the bathrooms have been poshly remodeled with stylish brushed gold finishes. The spacious master suite offers a peaceful retreat with ample closet space and an en-suite bathroom designed for relaxation. Throughout the home, you'll find fresh paint, brand-new flooring, and energy-efficient windows that bring in natural light and enhance the overall appeal. With a full HVAC system for year-round comfort, this home is as practical as it is beautiful. The expansive 3-car garage offers plenty of storage, while additional parking along the side provides convenient space for your boat, ATV, or other toys. One of the standout features of this property is the impressive detached 18 foot by 24 foot (445 square foot) workshop. Fully equipped with power, drywall, and flooring, this space is perfect for a gym, man cave, she shed or crafts room. It also includes its own mini-split heating and cooling system, making it a year-round functional space. Situated on a spacious lot, this home offers plenty of room to grow, entertain, and enjoy the outdoors. With its prime location and exceptional features, this North Upland gem won’t last long. Schedule your private tour today and make this dream home yours!
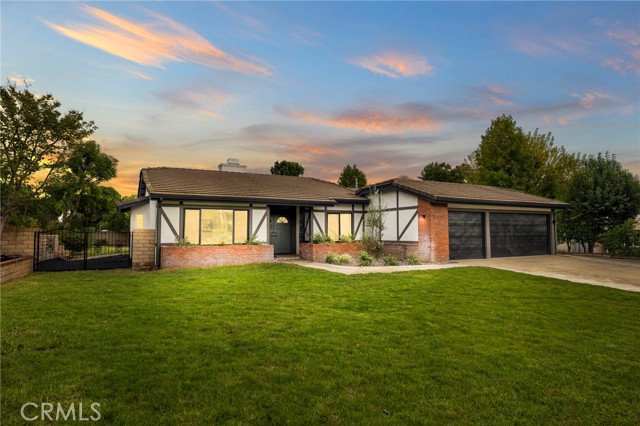
Arroyo
1366
Norco
$1,149,500
2,050
4
2
Welcome to your dream ranch retreat in Norco, Horsetown USA — a stunning, remodeled equestrian haven that blends modern comfort with country charm. Come and see the home available closest to Circle D Ranch! This home offers four spacious bedrooms and tow full bathrooms thoughtfully planned out for privacy and functionality. The ample sized kitchen is open to a dining area as well as large family room great for gatherings. Outside the home you'll find a pool and spa for your enjoyment and entertaining! You'll also find horse facilities including a 6-stall horse barn and a walking area for your horses. The lot also offers room for RV/boat parking, workshop or storage buildings, and space for future expansion or guest quarters. From this home you have direct access to Norco's famed horse trails, close to schools, shopping and Norco's equestrian community amenities. Truly a must see!!
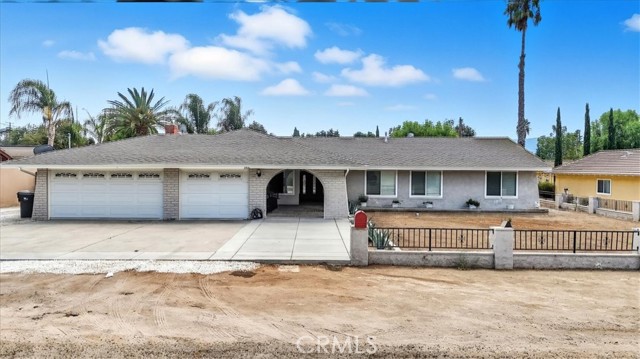
Park Mountain
18344
Riverside
$1,149,500
3,832
4
5
New Construction - Luxury Home Built by D R Horton. This stunning 3832 square foot California Craftsman Exterior Home will offer [4] Bedrooms and [4.5] Bathrooms. This big-beautiful home is perfect for entertaining friends and your growing family. The great room has luxury flooring throughout the house & upgraded carpet in all of the bedrooms. Sliding doors and is open to the gourmet kitchen that features a butler's pantry area with walk-in. Quartz Countertops with Quartz Backsplash [Ridge Color] & Crisp White Cabinetry, Kitchen-aid Appliances that will include a [5] Burner Gas Built-In Cooktop, Microwave and Dishwasher. The owner's suite is located downstairs off of the great room, with two separate large walk-in closets with a luxury bathroom with dual sinks, a large walk-in shower and free-standing soaking tub. There are [3] additional bedrooms, two with ensuites and two with walk-in closets, a full bathroom with tub in hallway, a large loft, and full laundry room with sink. There is a [3] car bay garage with direct access from the garage into the home. This home comes complete with Smart Home Technology which means you can access so many things directly from inside the home on the main panel or directly from your Smart Phone. Located minutes from shopping, dining and downtown Riverside, it is the perfect place to live. We anticipate this home will be ready for move-in January 2026. Solar IS Included in the Price of This Home !!! * Solar is Included in the Price of the Home with No Additional Cost to your Buyer *
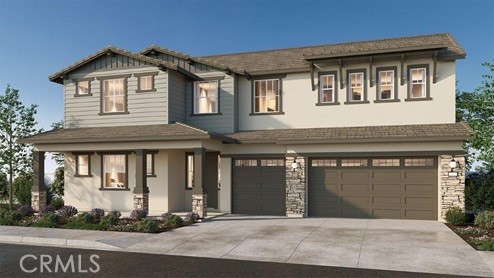
Lexington
2418
Ventura
$1,149,500
1,402
3
2
The door is open, and you are welcome at 2418 Lexington Drive, a beautifully maintained and lovingly modernized 3-bedroom, 2-bathroom single-family home located in Ventura's desirable Cunnane Tract. This charming residence offers the perfect blend of classic style and contemporary comfort, all within a vibrant and historic Ventura neighborhood named after beloved Dr. Thomas E. Cunnane, who began his practice in the community in 1899.Enjoy the benefits of a home meticulously cared for and updated by the same family for 45 years. It's Move-In Ready! The freshly painted interior makes this a turnkey purchase, ready for immediate enjoyment. If you are looking for an Oasis, step into a private, beautifully fenced backyard featuring a sparkling Swimming Pool and Jacuzzi - perfect for relaxation and entertaining.The heart of the home, the kitchen and bathrooms, have been stylishly redesigned and upgraded for a modern aesthetic and functional living. Experience enhanced comfort and efficiency with Milgard windows, modern forced-air heating, water conditioning, and tankless water heating.This custom home is nestled on a wide, tree-lined street, offering a picturesque and tranquil setting. Enjoy close proximity to Ventura's hospitals, shopping centers, and schools. Ventura's beach and harbor are less than a ten-minute drive away, allowing you to enjoy the best of California coastal lifestyle.2418 Lexington Drive is more than just a house; it's a place to create lasting memories. Don't miss this opportunity to own a piece of Ventura's charm and enjoy the exceptional lifestyle this home and location have to offer.

Stella
20523
Saugus
$1,149,500
3,153
4
4
Seller will offer a temporary interest rate buy-down for the buyer — 2% below the current rate for the first year and 1% below for the second year. Sleek & Modern Living in The Heights at Five Knolls Discover this stunning contemporary home in the prestigious gated community of The Heights at Five Knolls! This two-story residence offers 4 bedrooms plus an office/bonus room (currently set up as an office but easily convertible into a fifth bedroom), 3.5 bathrooms, and a spacious 3-car garage with a private exercise room. Interior highlights include tile and laminate flooring, a custom staircase, recessed lighting, and a luxurious primary suite with dual sinks and a walk-in closet. Enjoy effortless indoor-outdoor living in your landscaped backyard oasis, featuring a high-end outdoor kitchen with stainless steel appliances, ambient lighting, and ceiling fans. Community amenities include a resort-style clubhouse, pool, spa, and the nearby Golden Valley Park with a playground and dog park. Truly a must-see modern home in one of Santa Clarita’s most desirable neighborhoods!
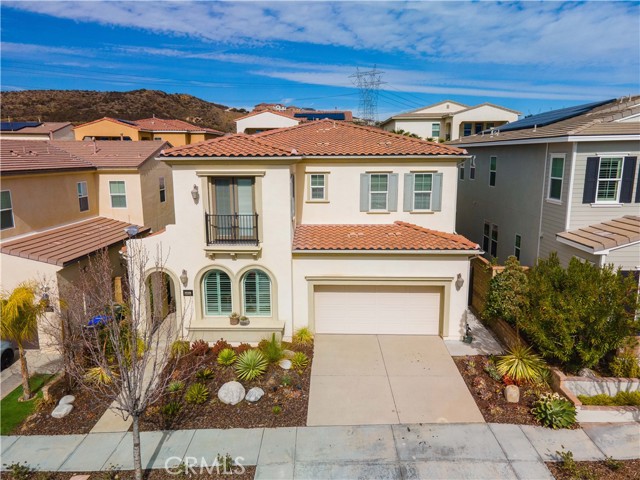
Strickland
6150
Los Angeles
$1,149,288
960
3
2
Welcome to 6150 Strickland Ave—your private Highland Park retreat where modern design meets neighborhood soul. Nestled in the hills with undeniable curb appeal, this fully remodeled home blends elevated finishes with the relaxed energy that makes NELA one of L.A.’s most beloved communities. Step inside to soaring ceilings and an open, sun-filled layout that immediately feels fresh and inviting. The chef’s kitchen takes center stage with sleek cabinetry, new countertops, premium appliances, and a spacious island designed for both cooking and connection. The seamless flow between the living area, dining space, and outdoor environment creates the perfect setting for entertaining, working from home, or unwinding at the end of the day. Offering two bedrooms plus an office/flex space—ideal as a third bedroom, creative studio, or guest suite—along with two beautifully remodeled bathrooms, this home adapts effortlessly to your lifestyle. Outside, the property embraces true California living. The front yard has been transformed into an entertainer’s haven with custom concrete work, a long gated driveway accommodating up to four cars, and a built-in BBQ area ready for weekend gatherings. In the rear, an expansive deck captures cool breezes and sunset views, creating a peaceful escape right in the heart of the city. A bonus basement provides valuable additional storage. Located just moments from York Blvd’s cafés, boutiques, and nightlife, this Highland Park gem offers not only a home, but a lifestyle—and your next chapter.
