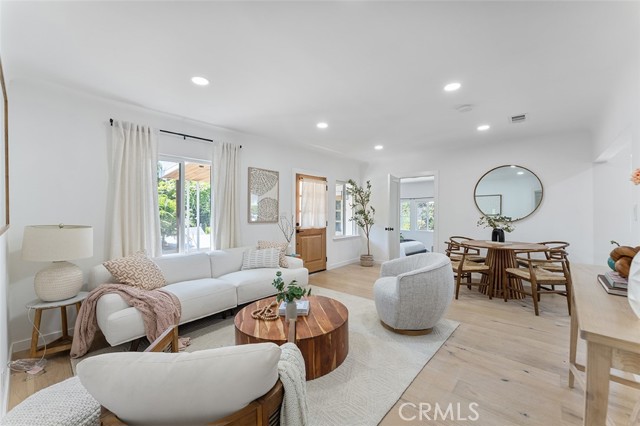Search For Homes
Form submitted successfully!
You are missing required fields.
Dynamic Error Description
There was an error processing this form.
Bushell
1403
Anaheim
$1,149,000
2,071
3
4
*** HUGE PRICE REDUCTION $50,000 MORE ***LUXURY 3 BEDROOM 3.5 BATH CONDO + BONUS LOFT *** BRAND NEW HOME BUILT IN 2023 BY POPULAR TOLL BROTHERS***BEST LOCATION IN THE WHOLE SUBDIVISION - PREMIUM LOT (PAID $60,000 EXTRA FOR THE LOT) OVERLOOKING POOL & OPEN GREENBELT VIEW** END UNIT WITH 2 BALCONYS** LOTS OF UPGRADES **2071 SQFT** NEW GATED COMMUNITY AT 100 WEST** PRIVATE ROOFTOP DECK WITH SPECTACULAR VIEW OF NIGHTLY DISNEY FIREWORKS*** CONTEMPORARY DESIGN STYLE THROUGHOUT. DURABLE WOODLIKE VINYL FLOORING. OPEN CONCEPT WITH SPACIOUS LIVING AREA. GOURMET KITCHEN WITH LARGE ISLAND WITH BREAKFAST BAR, PLENTY OF CABINET SPACE & STORAGE. BRAND NEW SS APPLIANCES INCLUDING REFRIGERATOR. GROUND FLOOR BEDROOM WITH FULL BATH. MASTER SUITE WITH WALK-IN CLOSET & LUXURY BATH. AMPLE CLOSET SPACE FOR ALL BEDROOMS. CONVIENIENT 3RD FL LAUNDRY WITH WASHER & DRYER INCLUDED. FULLY EQUIPED WITH SOLAR SYSTEM. CENTRAL HEATING & COOLING SYSTEM. EV CHARGE READY. 2 CAR ATTACHED GARAGE. BRAND NEW ZEBRA BLINDS THROUGHOUT THE HOME. AMENITIES INCLUDE POOL, SPA, 2 DOG PARKS, BBQ AREAS & MORE. LOCATED MINUTES AWAY FROM DISNEYLAND, HONDA CENTER AND ANAHEIM PACKING DISTRICT AND NEAR JOHN WAYNE AIRPORT & MEDICAL CENTERS. EASY ACCESS TO FREEWAY.*** MUST SEE THIS A+ HOME ***
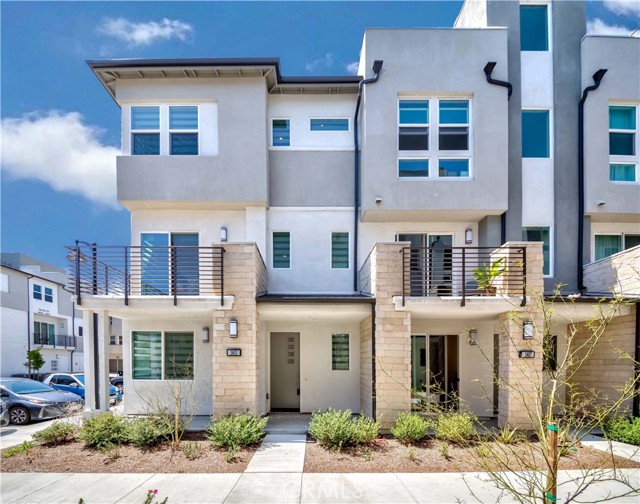
Toland
3828
Los Angeles
$1,149,000
1,200
3
2
Mid-Century Modern Retreat in Glassell Park/NELA walkable neighborhood. This stunning post-and-beam home blends architectural character with natural surroundings, communicating privacy, tranquility, and quintessential LA indoor/outdoor living. Lush greenery and hillside views beautifully frame the residence, elevating the mid-century vibe and adding warmth. Featuring an open floor plan with 3 spacious bedrooms and 2 baths, the primary suite boasts an en-suite bath and direct access to a wraparound patio with sweeping city, hillside, and mountain views. Bedrooms offer sliding-door closets and ample storage throughout. The well-equipped kitchen includes generous cabinet space, a breakfast bar, casual dining, and included appliances. The expansive living room opens to a front-facing balcony with stunning views, while the dining area and kitchen capture scenic vistas of the Griffith Observatory. Original architectural details shine throughout, including wood-paneled ceilings, exposed beams, and gorgeous hardwood floors. Outdoor spaces are ideal for entertaining, featuring a rear patio perfect for dining al fresco and a large gazebo for gatherings or quiet relaxation. Additional highlights include HVAC, newer windows and doors, thoughtful mid-century details, and a two-car garage with EV hookup. Located in highly desirable Glassell Park one of NELA's gems known for its hillside homes, creative energy, and vibrant community--enjoy proximity to trendy coffee shops, local restaurants, neighborhood markets, and parks, plus easy access to DTLA, Griffith Park, Eagle Rock, Echo Park, Los Feliz, and Highland Park.

Bentley #3
2950
Los Angeles
$1,149,000
1,800
3
3
Bright, Open & Beautifully Remodeled Townhome!This spacious 3-bed, 2.5-bath residence showcases vaulted ceilings, skylights, fireplaces, arched windows, walk-in closets, and a large private patio. The remodeled kitchen features a new refrigerator, oven, and microwave, and opens to a versatile office/play area adjacent to an elevated formal dining room perfect for entertaining. Upstairs, all three bedrooms are generously sized and well-appointed, each with a walk-in closet, including a primary suite with fireplace, soaking tub, separate shower, and dual-sink vanity. Enjoy direct access to an oversized 2-car garage with laundry area and abundant storage. Ideally located just two blocks from award-winning Clover Avenue Elementary, easy access to Beverly Hills, Santa Monica, the 405 & 10 freeways, Expo Line, restaurants, shopping, and entertainment.
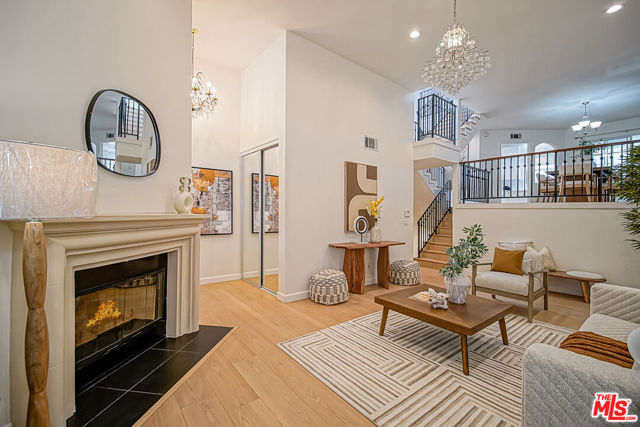
Wilshire Unit 5G
10450
Los Angeles
$1,149,000
1,410
2
2
Welcome to this luxurious 2-bedroom, 2-bath residence, exquisitely redesigned and located in the heart of the Wilshire Corridor. Capturing the essence of modern luxury living, this front-facing home offers breathtaking city and mountain views, enjoy stunning sunsets from the living room and the glittering city lights at night. The open-concept floor plan is ideal for entertaining, featuring a newly renovated designer kitchen with quartz countertops, stainless-steel appliances, custom cabinetry, recessed lighting, and new flooring throughout. Additional highlights include high ceilings, floor-to-ceiling windows framing the panoramic vistas, and an in-unit washer and dryer for added convenience. Two spacious bedrooms and two beautifully updated baths provide exceptional comfort and style. Situated in The Churchill, one of the Wilshire Corridor's premier full-service buildings, residents enjoy 24-hour valet and concierge, controlled access, a resort-style pool, fitness center, lounge, recreation room, and on-site management. HOA dues include all utilities and basic cable. Conveniently located near UCLA, Westwood, Century City, and Beverly Hills.
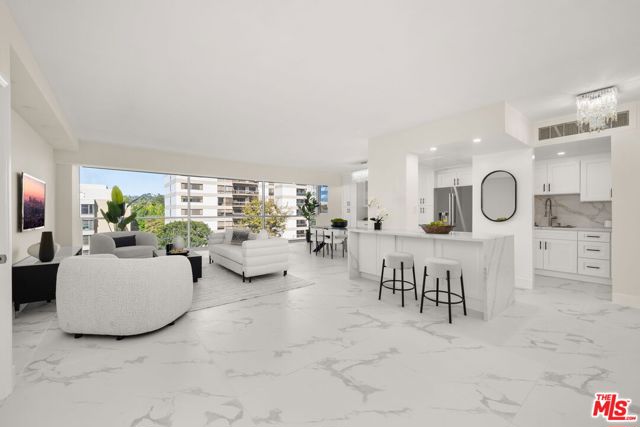
Felicidad
16
Chico
$1,149,000
3,296
3
3
Exceptional North Chico home on an oasis like 1.48-acre parcel. Featuring 3beds/3baths plus office or 4th bed, custom wood craftsmanship and built ins throughout, gourmet kitchen with island, and a huge 24'x39' family room with wet bar. Enjoy formal living and dining, a spa like master suite and a cozy wood-burning fireplace. Outside offers lush landscaping with an in-ground 20x40 salt water pool, outdoor shower, expansive patio, two raised garden bed areas, chicken coop, and plenty of RV parking. The 12x13 shop features both vaulted and covered concrete storage. Includes 3-car garage and 13.7KW solar system w/ generator hookup. A rare blend of craftmanship, comfort, and outdoor living. This property truly has it all! Check it out.
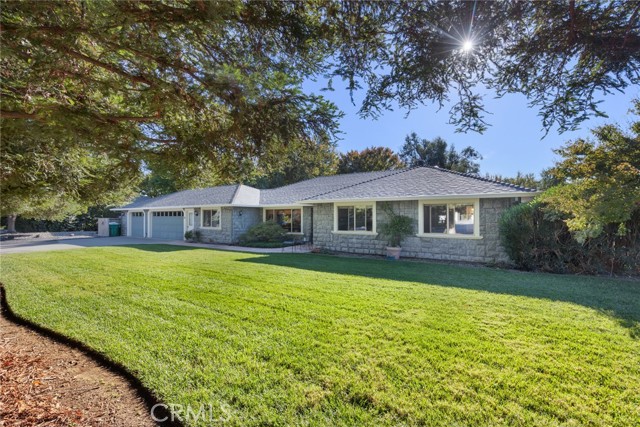
Carmen
30903
Canyon Country
$1,149,000
2,408
3
2
Welcome to 30903 Carmen Drive, Canyon Country — where comfort, space, and potential come together! Nestled on a 1.25-acre lot at the end of a quiet cul-de-sac shared with only two other homes, this partially remodeled 3-bedroom, 2-bath ranch-style + plus bonus room and office space, residence offers peace, privacy, and stunning mountain views. Originally built in 2007, the home has been thoughtfully updated to combine modern touches with its timeless charm. Step inside to be greeted by soaring high ceilings and an inviting open layout. The chef’s kitchen is equipped with a large island, granite countertops, double sinks, a 6-burner stove, stacked double ovens, and abundant cabinetry — perfect for entertaining or family gatherings. Two spacious bedrooms with large windows share a full bathroom, while the expansive primary suite includes a beautifully remodeled bath featuring a walk-in shower, soaking tub, and dual sinks (with some finishing work remaining for your personal touch). Additional highlights include a laundry room with washer, dryer, sink, and storage, a bonus room, and a massive high-ceiling garage ideal for vehicles or a workshop. Upstairs, a loft-style space offers flexibility for a family room, playroom, or office — with access to a private outdoor patio showcasing breathtaking mountain views. This home offers the perfect opportunity to customize the finishing details and truly make it your own dream retreat.
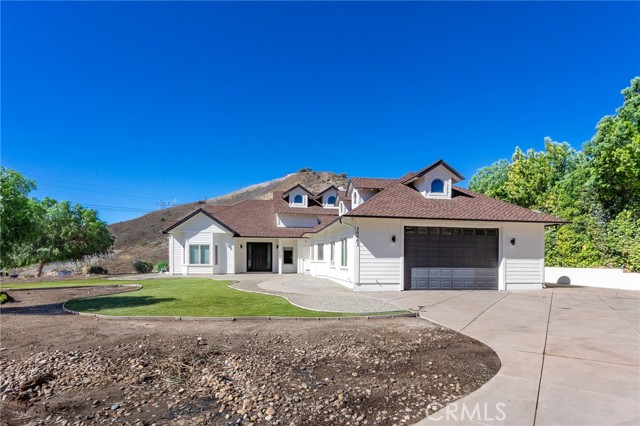
48th
1330
Los Angeles
$1,149,000
1,604
4
4
Superior Quality New Construction from New Foundation Footings to New Roof and everything in between! Permits, plans and certificate of occupancy available! Newly rezoned R3 lot allows 3 houses to be built on this HUGE lot! Long Front Porch with epoxy flooring to relax outdoors behind the lushly landscaped front yard where Banana Trees and Watermelon grow. The fully fenced and gated secure backyard boasts grass, watermelon vine, Avocado and Lime Trees. New Construction consists of 4 bedrooms, 3.5 baths with Oversized Livingroom! First floor offers 3 bedrooms, 2.5 baths while second floor boasts a Massive Master Suite with Spacious Retreat and Full Bath! Full Copper Plumbing, New 220 Amp Electrical Panel with two separate meters for adding an ADU in the backyard! Stunning Gourmet Kitchen with Gleaming Quartz Counters, Custom Lighting, Breakfast Bar, Stainless Appliances, Gas Stove, Double Sink, and Slow-Close Cabinets with Corner Lazy Susans. Dual Paned Windows, Luxury Laminate Faux Wood Flooring, Raised Panel Doors, A/C, Mirrored Closet Doors, Smooth Ceilings, Ceiling Fans, Recessed Lights, Base and Crown Accents, and Water Conserving Fixtures throughout! Separate laundry room behind kitchen with gas and electric hookups. Long 8-car driveway leads to detached 2-car garage with Raised Panel Side Door ready for your ADU conversion! Additional Unpermitted Studio Unit in backyard will be delivered vacant at close of escrow. Close to schools, parks, shopping, restaurants, transportation, entertainment, and freeways. WHAT are you waiting for?
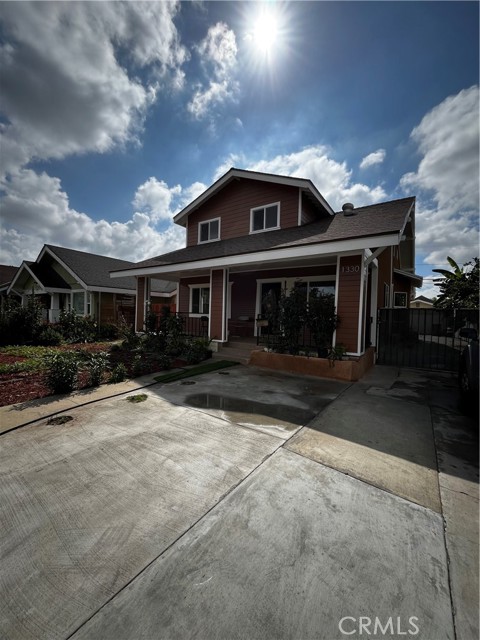
Rue Cerise #7
29282
Laguna Niguel
$1,149,000
1,950
3
3
PRICED TO SELL! MOTIVATED SELLERS! Welcome to 29282 Rue Cerise located in the gated community of Ville de Cerise! This spacious and stylish 3-bedroom, 2.5-bathroom home offers approximately 1,950 sq ft of comfortable living space. This charming residence features both a separate living room and family room, along with a formal dining area that opens to a patio backing to a tranquil, tree-lined hillside—providing privacy and a serene outdoor setting. As you enter the home, you’re greeted by soaring ceilings in the living room, along with a built-in bar and cabinetry, creating an inviting space for entertaining. The kitchen located just off the family room, features newer quartz countertops and flows seamlessly into the home's social spaces. All three bedrooms are upstairs, including a spacious primary suite with oversized dual closets and an upgraded bathroom featuring a custom vanity with quartz counters and a walk-in, glass-enclosed shower. The additional bedrooms also have ample closet/storage space, including a walk in closet. Additional upgrades completed in 2022 include luxury vinyl plank flooring downstairs, newer carpet upstairs, fresh interior paint, newer smart thermostat, electrical upgrades (upgraded panel, wiring, and lighting throughout), and attic insulation replacement (2024). The home also features an attached two-car garage with laundry hookups. The HOA completed major improvements including full community repiping, new roofs, and freshly repaved streets (2020). Enjoy community amenities such as a pool and spa in this quiet, well-maintained gated enclave of just 48 homes. Don’t miss this rare opportunity to own a turnkey home in one of Laguna Niguel’s most charming and secluded neighborhoods.
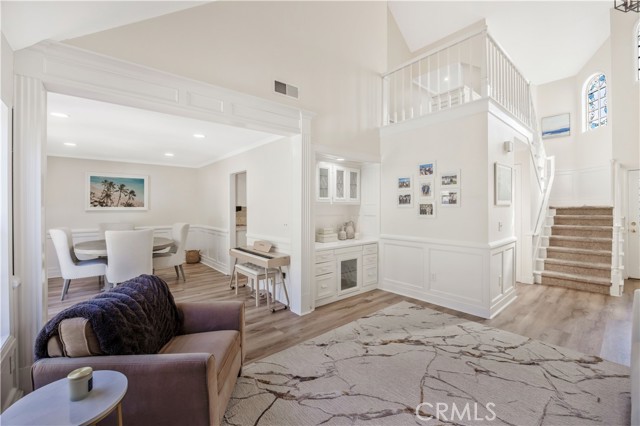
Pacific Coast #22
22626
Malibu
$1,149,000
693
1
1
Step into coastal elegance with this sun-drenched, designer-remodeled one-bedroom, one-bathroom condo, ideally located on the sands of Malibu's coveted Carbon Beach. This top-floor residence boasts breathtaking natural light, open-sky views, and a seamless blend of modern luxury and coastal charm.The brand-new gourmet kitchen is a chef's dream, featuring high-end stainless steel appliances, a Thermador professional-grade stove, a Viking hood, and a dedicated wine refrigerator. The newly designed bathroom showcases stylish tilework and premium fixtures, while the custom-designed master closet offers exceptional storage solutions. Gorgeous hickory whitewashed hardwood floors extend throughout the space, complementing the warmth of a gas fireplace. Additional floor-to-ceiling built-in storage adds both functionality and sophistication.The complex itself is a private oasis, complete with an ocean-facing heated pool, communal BBQ areas, a newly remodeled lobby, an elevator, and secure gated entry. Enjoy direct beach access, covered garage parking, and effortless proximity to Malibu's finest restaurants, high-end boutiques, a health club, a movie theater, grocery stores, and the iconic Malibu Pier.Surrounded by multi-million-dollar oceanfront estates and lush landscaping, this exclusive retreat offers a rare opportunity to experience the best of Malibu beachfront living. Designer furniture may be available for purchase.Don't miss your chance to own a piece of paradise on Billionaire's Beach!
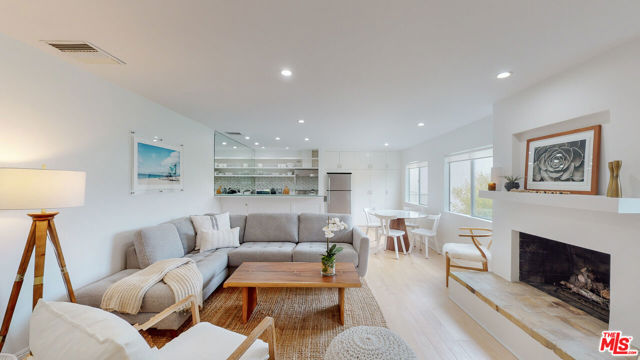
Tampa
5433
Tarzana
$1,149,000
1,600
2
2
PRICED TO SELL. Nestled serenely South of Ventura Boulevard, this remarkably upscale, contemporary Craftsman Bungalow welcomes you with mature landscaping and a lovely gated driveway, fostering quiet privacy to begin your unique experience within this modern retreat. As you approach, a classic front porch invites you in. Upon entering, you are immediately struck by the clean lines, open spaces and thoughtful artistic touches throughout the home. Designer finishes abound, with wood floors, vaulted ceilings and large double-paned windows bathing the effortless flow of the Living Room, Dining, and Kitchen areas in natural light. The kitchen is a chef's dream, boasting shaker-style cabinetry, stainless steel appliances including a Subzero refrigerator and a custom-built desk. This thoughtfully designed bungalow offers two spacious bedrooms, that include a Primary Suite and beautifully remodeled bathrooms, accommodating all your needs with simplicity and grace. Additional features include central heating and air conditioning, a convenient laundry room with utility sink and a Nest thermostat. The lush, expansive outdoor spaces present endless possibilities, with multiple areas for dining, entertaining, and socializing, including a delightful pergola. Enjoy the convenience of many nearby local dining and coffee favorites, Whole Foods Market, and the scenic Corbin Canyon Park hiking trails, offering a beautiful lifestyle. This sanctuary creates a harmonious experience that will make it difficult to leave, offering the ultimate in ease and lifestyle. A beautifully taken care of home that embodies exquisite taste and style, offering the ultimate and best of modern living in a prime location. Other Amenities include: Tesla EV Charger and Storage Space in the Garage.
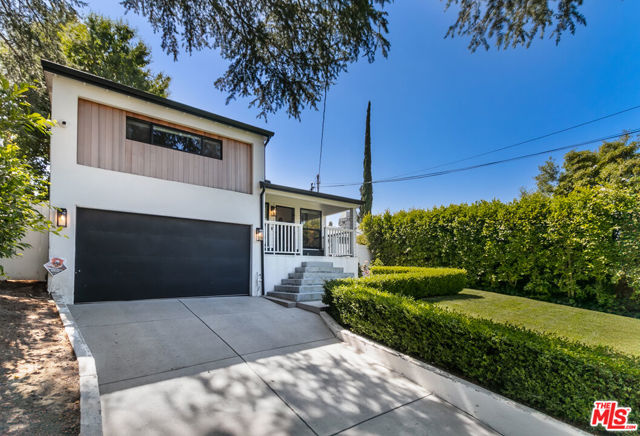
Living Stone
61290
La Quinta
$1,149,000
2,331
3
4
This elegant single-level Anise design Solar home in the prestigious Trilogy community offers stunning views along the #5 fairway of the golf course, with mountains and desert as the backdrop. The private oasis's backyard features a Pebble-Tec pool, cascading spa, rock waterfall, BBQ island with bar seating, a paver deck, and a covered patio with outdoor speakers, misters and up-lighted landscaping. The 3-bedroom, 3.5-bath residence includes a versatile office/den, formal dining room, and a bright great room with a built-in entertainment center, surround sound, and remote-controlled shades. The gourmet kitchen boasts granite countertops, a prep island with bar seating, custom backsplash, and premium stainless-steel appliances, with thoughtful touches like pull-out shelves and under-cabinet lighting. The luxurious primary suite offers a serene sitting area, dual vanities, upgraded marble finishes, and a walk-out patio. Additional highlights include custom built-ins, full-house LED lighting, remote-controlled shades, an outdoor drop shade, an etched glass front door, and an epoxy-floored 2-car extended garage with room for a golf cart and built-in storage. This home near the Santa Rosa Clubhouse provides easy access to Trilogy's world-class amenities. Experience the ultimate resort-style desert living.

Melrose
360
Oxnard
$1,149,000
1,498
3
2
First time on the market! Cute two story beach house waiting for your personal touches. Downstairs features a den/flex space with a private entrance and wet bar. Bedroom, bathroom, and laundry hook-ups.Upstairs living room with large balcony to enjoy coastal breezes and gorgeous sunsets. Cozy wood burning stove in corner of living room. Quaint kitchen open to living room. Full bathroom and two bedrooms upstairs as well.Fresh interior and exterior paint. New flooring. New roof. One car garage and plenty of parking in driveway.Walking distance to Silver Strand Beach, close nearby restaurants and Channel Islands Harbor.

Vine #711
1645
Los Angeles
$1,149,000
1,800
2
2
Live in a Landmark. Own a Piece of Hollywood History. Welcome to Residence #711 at the iconic corner of Hollywood Blvd & Vine St, a rare and spacious true 2-bedroom, 2-bathroom home offering soaring ceilings and breathtaking westward views stretching all the way to the Pacific Ocean. Floor-to-ceiling wall of glass, equipped with automated sunshades, flood the space with natural light and frame spectacular sunsets. Once home to the Hollywood branch of the legendary Broadway Department Store for over half a century, this Mills Act-designated historic building was reimagined in 2008 as a collection of luxury live-work residences, with striking common spaces curated by renowned designer Kelly Wearstler including the dramatic lobby, hallways, rooftop deck, and private cabanas. Meticulously upgraded, this sophisticated unit boasts two private bedrooms and two beautifully appointed bathrooms with high-end finishes. The open-concept living, dining, and kitchen areas create a seamless flow ideal for both relaxing and entertaining, while the thoughtfully modernized kitchen features sleek cabinetry, premium appliances, and refined detailing throughout. Additional conveniences include an in-unit Bosch washer and dryer. Resort-style rooftop amenities elevate daily living: a sparkling pool and spa, chic cabanas, lounging areas with fridge and ice machine, and a state-of-the-art fitness center with top-tier equipment. Enjoy huge annual property tax savings over $10,000 per year thanks to the Mills Act designation. With a Walk Score of 98, this premier location grants you immediate access to some of LA's top dining, entertainment, and cultural destinations: Katsuya, Lemon Grove, Musso & Frank, Metro access, the W Hotel, Trader Joe's, Pantages Theatre, Aster Club, and more. Experience white-glove service including 24/7 security, front desk concierge, and valet parking for two cars. #711 at Hollywood & Vine where history, luxury, and lifestyle meet.
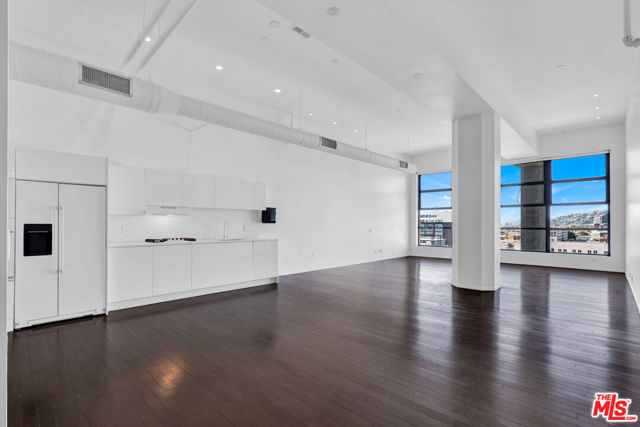
231st
1956
Torrance
$1,149,000
1,520
3
2
Welcome Home! Nestled in a peaceful cul-de-sac in one of Torrance’s most sought-after neighborhoods, this charming residence offers comfort, convenience, and plenty of updates to enjoy right away. Step inside to a spacious living room with a cozy fireplace, a dedicated dining area, and a built-in breakfast bar for casual meals. The remodeled kitchen is a chef’s delight, featuring granite countertops, updated cabinetry, and stainless steel appliances. The home offers well-appointed bedrooms with mirrored closet doors, and primary bathroom with a new vanity. Dual-pane windows throughout. Beautiful durable ceramic tile with wood plank design. Inside laundry room adds everyday convenience. The backyard is enclosed and low-maintenance—a blank canvas to create a private oasis perfect for entertaining, outdoor fun, or even potential ADU opportunities. A two-car garage with storage shelves, plus additional driveway parking, makes space management a breeze. Enjoy being just minutes from the Torrance Farmer’s Market, downtown Torrance shops and restaurants, plus top-rated schools. This home truly combines charm, function, and a prime location—move right in and make it yours!
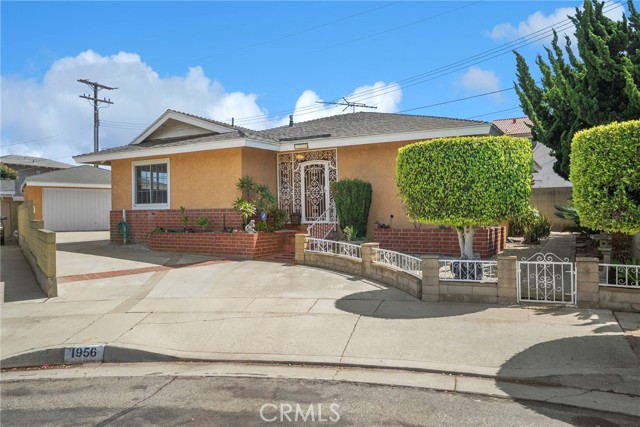
Buena Vista
1701
Burbank
$1,149,000
1,085
2
2
Welcome to this beautifully maintained two-bedroom plus den, one-and-a-half-bathroom residence, where pride of ownership is evident throughout. From the moment you step inside, you'll appreciate the thoughtful design and inviting atmosphere that make this home truly special. The open and versatile floor plan is filled with natural light, creating a warm and welcoming environment perfect for everyday living as well as entertaining. The den offers additional flexibility, making it ideal as a home office, guest room, or creative space. The highlight of this property is the private backyard sanctuary, a true retreat designed for relaxation and enjoyment. The outdoor space features a sparkling pool and a custom tiki bar, creating the perfect setting for weekend gatherings, barbecues, or simply unwinding at the end of the day. Whether you're hosting friends or enjoying quiet evenings under the stars, this outdoor oasis offers the ultimate in resort-style living. Combining timeless comfort with elevated features, this home is a rare opportunity for those seeking both style and lifestyle. Don't miss your chance to make this extraordinary property your own.
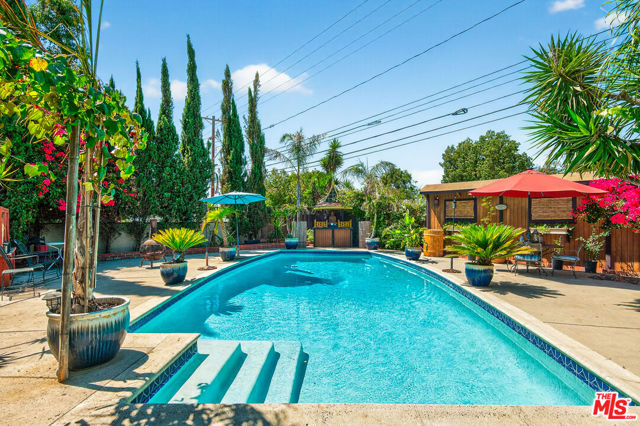
Gila River
49587
Indio
$1,149,000
3,150
5
4
Discover refined desert living in this stunning 3,150 sq. ft. estate, ideally situated on a generous half-acre lot within the exclusive gated community of Desert River Estates.This 5-bedroom home, 3.5 baths and a seamless open floor plan accented by polished travertine flooring with custom inlays. The chef's kitchen is a true showpiece, showcasing granite slab countertops, built-in stainless steel appliances, a breakfast bar island, and abundant storage. The spacious primary suite is a private retreat, complete with dual vanities featuring travertine counters, a jetted soaking tub, a walk-in shower with bench seating, and his-and-her walk-in closets.Perfect for indoor-outdoor entertaining, the great room opens to a covered loggia with a retractable awning and sun shade, leading to a resort-style backyard. Enjoy a sparkling saltwater pool and spa with dual spillways, an outdoor shower, built-in BBQ, and multiple lounging areas ideal for gatherings or quiet relaxation. The 3-car garage currently transformed into a game room and entertainment space adds flexibility for lifestyle needs. Located just minutes from world-class golf courses, shopping, dining, and iconic Coachella Valley entertainment venues, this home blends privacy, elegance, and convenience. The property is perfect whether one is looking for primary residence, second home or monthly or seasonal vacation rental.
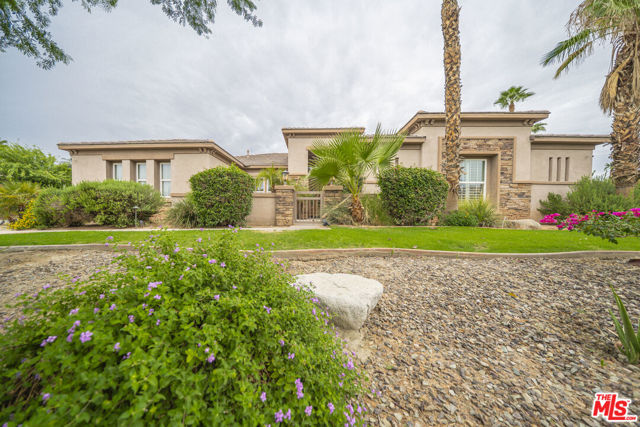
Twinberry #6
6271
Avila Beach
$1,149,000
1,494
2
2
Single-level condo in Avila Beach, a rare opportunity tucked away in the exclusive, gated community of San Luis Bay Estates in beautiful Avila Beach, California! This single-level end-unit Pelican Point condo is more than just a home; it's a way of life. And yes, a private golf cart garage is included! Step inside to discover an open, luxurious living space where modern upgrades blend seamlessly with coastal elegance. Featuring Brazilian Cherry wood floors, tumbled Travertine and Limestone showers, and a designer kitchen finished with rich Mahogany cabinetry, custom countertops, glass tile backsplash, and top-of-the-line KitchenAid appliances, this kitchen is truly a chef’s dream. With two spacious bedrooms and three versatile office or den spaces, including a custom-built library and file bookcase, this home offers flexibility, functionality, and classic charm throughout. Enjoy the tranquility of nature just outside your door, with direct access to the Bob Jones Trail. Perfect for walking, biking, or cruising in your golf cart to the beach or oceanfront golf course, boutique shopping, wine tasting, and fine coastal dining, all part of the laid-back yet luxurious Avila Beach lifestyle. Opportunities like this don’t come often. Don’t miss your chance to call this exceptional one-story retreat your own! It's worth a peek...
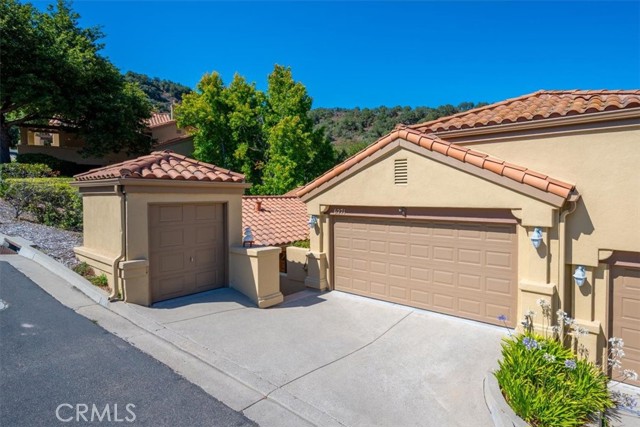
21st
42094
Lancaster
$1,149,000
3,768
4
5
Experience refined desert living at its finest at 42094 W 21st St in prestigious West Lancaster. Set on an expansive 2.3-acre estate, this elegant custom-built residence offers 3,768 sq ft of masterfully designed living space with 4 bedrooms and 5 luxurious bathrooms. Featuring two junior suites with private baths, this home provides seamless comfort for extended family or guests. Crafted with high-end finishes, the chef's kitchen is the heart of the home offering top-tier appliances, a spacious island, and exquisite cabinetry perfect for entertaining or intimate evenings in. Retreat to the bonus room, ideal for a home theater, studio, or executive office. The living space effortlessly flows outdoors to a custom-designed pool and expansive grounds a true entertainer's dream with space to build or personalize even further. The oversized 3-car garage offers ample storage and flexibility for your lifestyle. Situated near the renowned Antelope Valley Winery, Antelope Valley Mall, and fine dining, this estate balances serene privacy with easy access to local attractions. Don't miss the opportunity to own a rare luxury property with land, style, and sophistication.
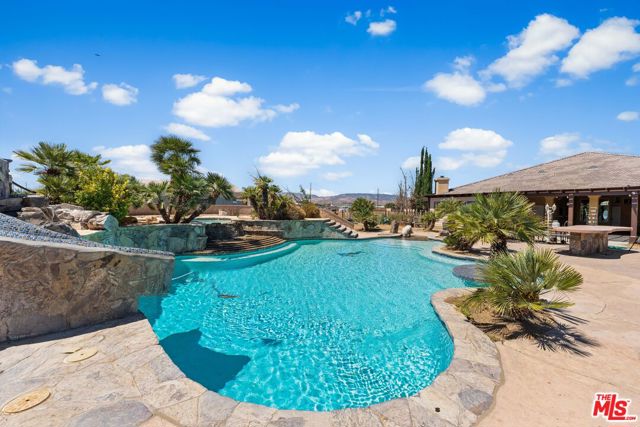
13700 Marina Pointe #617
Marina del Rey, CA 90292
AREA SQFT
992
BEDROOMS
1
BATHROOMS
1
Marina Pointe #617
13700
Marina del Rey
$1,149,000
992
1
1
** Also offered fully furnished at $6,986 per month ** Extensively renovated 1 bedroom, 1 bathroom unit in the full service, Azzurra, with direct Marina, City & Mountain views. Enjoy tons of natural light throughout the day and year-round sunsets from this rare corner unit. Every square inch was updated and no expense was spared during this year long renovation. This one-of-a-kind unit offers top of the line finishes everywhere you look. Gorgeous hardwood floors, Italian fixtures, custom cabinets and built-in's throughout, motorized shades, electric fireplace, Sonos system, Toto Washlet toilet, smart thermostat, huge custom-built walk-in closet, & more. The unit is fully furnished with amazing designer furniture throughout! Unit also includes 2 car parking, in-unit LG washer & dryer, recently replaced HVAC & newer water heater. HOA fees include cable w/HD channels, internet, water, trash, earthquake insurance and an abundance of resort-style amenities -24 hour valet parking for guests, 24 hour front desk & security, concierge, rooftop spa & sky-lounge w/panoramic views, outdoor kitchen with BBQ's, sparkling heated pool & spa, business center, media lounge, fine art collection, indoor/outdoor professional fitness center w/yoga/pilates training studio, & more. Just seconds from world famous beaches, Marina access, LAX, parks, bike path, dog walk, Abbott Kinney, shops/restaurants & dine-in movie theater and much more! ***Broker/Agent does not guarantee accuracy of square footage, lot size, zoning, rent control, permits, use code, schools and/or other information concerning the conditions or features of the property provided by the seller or obtained from public records or other sources.***
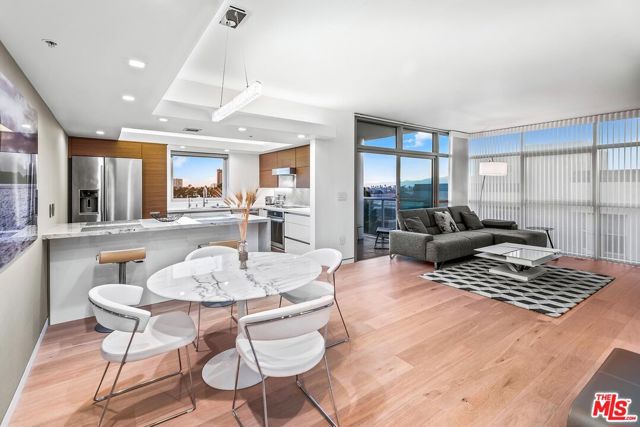
32759 Seagate #108
Rancho Palos Verdes, CA 90275
AREA SQFT
1,565
BEDROOMS
2
BATHROOMS
2
Seagate #108
32759
Rancho Palos Verdes
$1,149,000
1,565
2
2
Now offered at an exceptional value with a $100,000 PRICE REDUCTION, this FULL OCEAN VIEW condo at the prestigious Palos Verdes Bay Club presents a rare opportunity to own coastal luxury at its finest. Every room in this beautifully remodeled 2-bedroom, 2-bath residence—spanning 1,565 square feet showcases breathtaking ocean vistas, from the beautifully designed kitchen and elegant baths to the spacious living and dining areas and expansive balcony with floor-to-ceiling sliding glass doors. The primary suite features a generous walk-in closet as well as a regular closet, ocean view and beautiful flooring and large attached bath. Additional features include two assigned parking spaces plus a large storage unit in the garage as well as ample storage inside the unit. Residents enjoy resort-style amenities including two sparkling pools (one oceanfront), a private beach access trail, ocean view clubhouse and fitness center, tennis courts, and manicured grounds and much more, all in a peaceful, scenic setting. Located just steps from the bluffs and minutes from beaches, hiking trails, upscale shopping, dining, and top-rated schools, this home offers the ultimate in coastal sophistication. Schedule your private tour today and experience the view that truly sets this property apart.
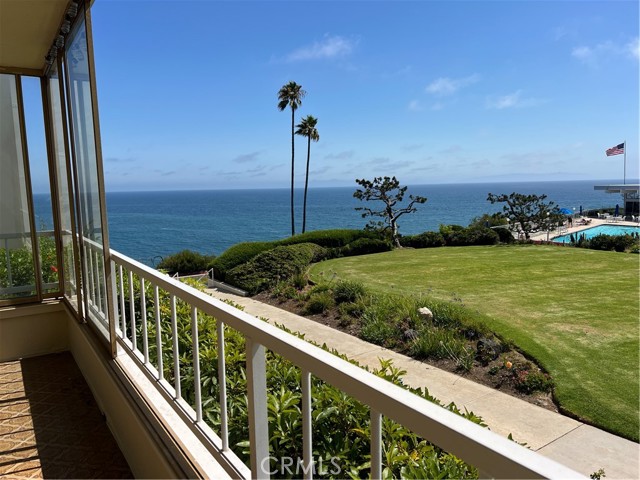
18th #5
938
Santa Monica
$1,149,000
1,289
2
3
In a prime Santa Monica setting, this updated two-bedroom, two-and-a-half-bath townhouse spans two levels of thoughtfully designed living. Hardwood floors ground the expansive main level, where soaring ceilings create volume and light in a generous living area anchored by a sleek central fireplace. The adjoining kitchen is finished with granite counters and a full suite of stainless-steel appliances, including a refrigerator, range, dishwasher, and microwave. A bar-top counter and casual breakfast nook extend seamlessly to a petite outdoor patio, offering a natural flow for both daily routines and relaxed gatherings. A full-sized washer and dryer add convenience on the main floor. Upstairs, both bedrooms feature walk-in closets and window shutters, while the spacious primary retreat impresses with vaulted ceilings and an oversized en-suite bath complete with a walk-in shower. Two parking spaces accompany the residence, enhancing everyday ease. Just moments from the beach, Downtown Santa Monica, Douglas Park, Lincoln Middle School, and a variety of neighborhood amenities, this townhouse offers a balanced blend of comfort, function, and location.
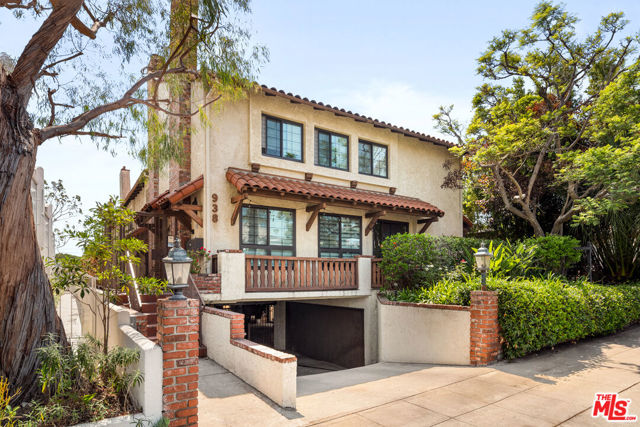
Terrace
28864
Highland
$1,149,000
3,651
7
4
Turnkey and beautifully updated East Highland gem is ready just in time for the holidays. Set on a view lot with sweeping city, mountain, and valley vistas, this spacious residence combines comfort, style, and function. Inside, enjoy seven bedrooms, four bathrooms, and a main-floor office that can flex into an additional bedroom. Fresh paint and flooring throughout, including waterproof laminate, and carpet. The expansive kitchen features stainless steel appliances, a built-in refrigerator, granite countertops, a pantry, and generous cabinetry ideal for anyone who loves to cook and entertain. The primary suite is a true retreat with a private balcony, cozy fire pit area, soaking tub, fireplace, and stunning sunset views. Plenty of room to spread out with multiple living spaces and thoughtful details throughout. Outdoor living shines with a pool and spa, perfect for warm California days on a HUGE lot. Additional highlights include a four-car garage with RV parking, a built-in wine wall, dog run, and convenient laundry chute. Located in desirable East Highland area, this home offers space, views, and move-in ready comfort.
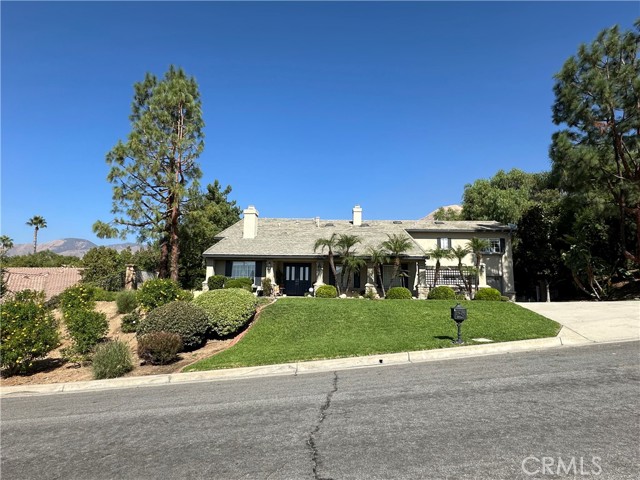
Groveton
911
Glendora
$1,149,000
2,100
4
3
Welcome to this inviting Glendora home offering comfort, flexibility, and true California living. Set on a spacious lot in a quiet, well-established neighborhood, this 4-bedroom, 3-bath residence blends practical design with great potential to personalize and make your own. Inside, you'll find an open and functional layout with bright, connected living spaces. The kitchen flows seamlessly to the dining and family areas, creating a comfortable setting for gatherings or everyday life. The home offers two primary suites & one conveniently located on the entry level, ideal for guests or multigenerational living, and another on the second level for added privacy and comfort. Step outside to your backyard retreat featuring a sparkling pool and spa, perfect for warm SoCal days and weekend entertaining. The spacious lot provides room to garden, play, or create additional outdoor living space. With its flexible floor plan, desirable location, and attractive pricing, this Glendora home is an exceptional opportunity. Buyer to verify square foot, lot size and property condition.
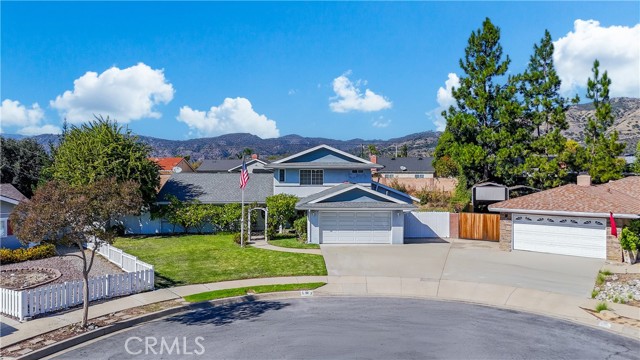
Troost #21
4222
Studio City
$1,149,000
1,796
3
3
Located in highly desirable Studio City neighborhood, this updated three-level townhome offers almost 1,800 sq ft of comfortable living. The main level features spacious living areas including a bright family room, open dining area, and modern kitchen with stone countertops, stainless steel appliances, and sleek cabinetry—ideal for both everyday living and entertaining. This is a front facing unit where you enjoy an abundance of natural light and only share one wall. Upstairs are two generously sized bedrooms and two full bathrooms, including a serene primary suite with no shared walls and vaulted ceilings, ample closet space, and a beautifully updated en-suite bath. The lower level includes a flexible bonus room great for a home office, gym, or guest suite, and offers direct access to the attached two-car garage with built-in storage, an additional fridge and an upgraded 220V outlet for easy EV charging. The house also has all brand new copper pipes as of December 2024. Enjoy community amenities including a sparkling pool, hot tub and well maintained grounds, all just moments from Ventura Blvd. A short stroll to the famous Studio City Farmers Market, great restaurants like Katsuya, Leona's, Black Market Liquor, Jon and Vinny's and much more. And close to major studios including Disney, Warner Brothers and Radford. Also located in the Carpenter School district. Call to schedule a showing!
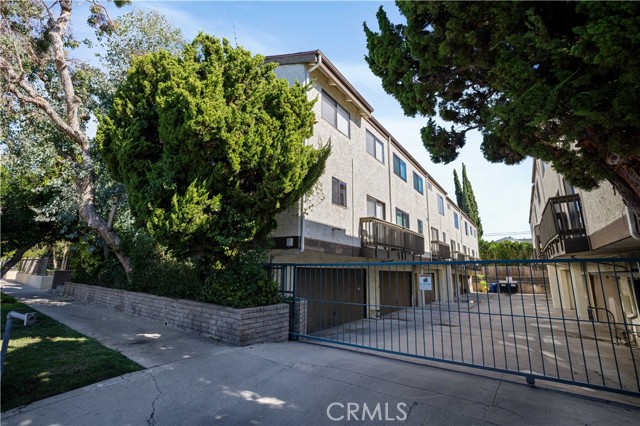
Hatton St
3996
San Diego
$1,149,000
1,232
3
2
Experience modern living at its finest in this captivating San Diego home where every detail reflects impeccable craftsmanship and design. From the beautifully landscaped yard to the open and airy layout, this home radiates warmth and sophistication. The light-filled living area flows seamlessly into a stunning chef's kitchen featuring shaker style cabinetry, quartz countertops, a kitchen peninsula, elegant fixtures, gleaming stainless-steel appliances, and a spacious walk-in pantry. The open-concept design extends to the inviting dining and family areas, creating a perfect setting for both entertaining and everyday comfort. The primary suite offers a tranquil escape with a spa-inspired bath featuring white oak vanity cabinets, designer finishes and a walk-in closet. Other bedrooms are bright and versatile, ideal for guests, a home office, or creative space. A convenient indoor laundry area adds to the home's practicality. Step outside to a beautifully landscaped backyard designed for relaxation and entertaining, complete with a covered wood-beam pergola, artificial turf, and a storage shed. A brand-new roof provides peace of mind for years to come. Located in the desirable Clairemont neighborhood, enjoy a short walk to the park, easy access to Tecolote Canyon trails, local parks, cafes, shopping, and major freeways connecting you to beaches, La Jolla, and Downtown within minutes. Discover luxurious, turn-key living in this impeccably upgraded home, schedule your private tour today and fall in love!
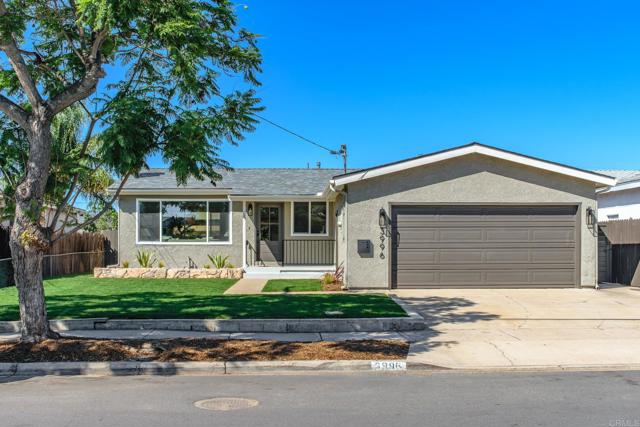
Norton #202
8121
West Hollywood
$1,149,000
1,816
2
3
Open concept high-end 2 bed/2.5 bath condo in the highly sought after Norton Villas. A sophisticated feel with single level layout, 9 ft ceilings, bamboo floors, and modern finishes throughout. The kitchen boasts top quality contemporary design and finishes including top of the line Sub-Zero refrigerator, sleek frosted cabinetry, and a large stone countertop with ample seating. Oversized primary suite has an en suite bathroom with free standing tub, separate shower, double sink vanity, and walk in closet. 2nd bedroom is complete with good-size closet, large window, and frosted sliding doors which open to the living room if desired. Covered patio off the living room perfect for entertaining and relaxation. Boutique luxury 16 unit complex built in 2006 with gated access, elevator, guest parking, and extra storage. Highly desirable neighborhood of West Hollywood close to restaurants, shopping, and more!
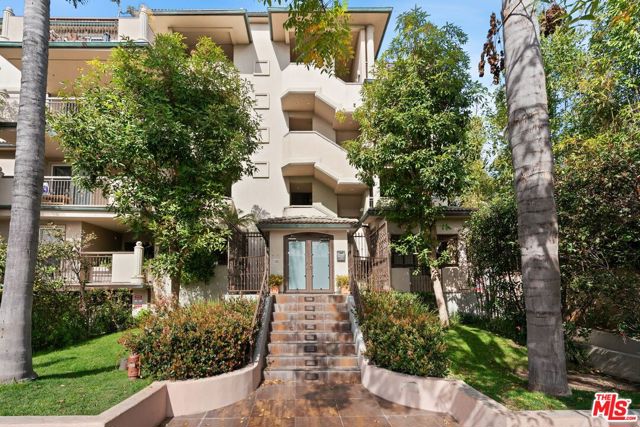
Canterbury
585
Cambria
$1,149,000
1,056
3
2
Romantic Ocean-View Cottage on peaceful Happy Hill!! Experience the best of coastal living in this established licensed vacation rental. Built in 1949, this storybook Cambria charmer blends ocean vistas with a serene, woodsy setting—where deer, wild turkeys, and herons are frequent visitors. Once you’re up the entry stairs, the home offers single-level living with vaulted wood ceilings, hardwood floors, and skylights that fill the space with natural light. Take in ocean views from the living room, kitchen, and primary bedroom, then step onto the deck to enjoy stunning white-water views and refreshing sea breezes. With three bedrooms and two baths, this coastal retreat combines comfort, character, and income potential—just blocks from Moonstone Beach and the West Village of Cambria with dining, shopping and wine tasting.
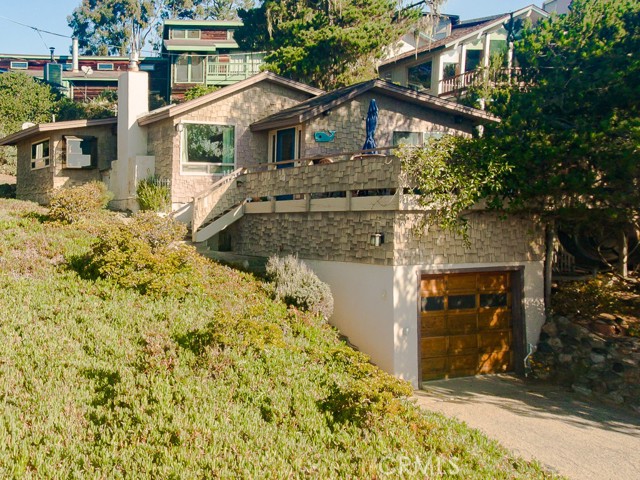
Manzanita
39162
Bass Lake
$1,149,000
2,004
3
3
Beautiful Bass Lake Home in Desirable Willow Cove – Close to Your Boat Slip! Offered in the Heart of Willow Cove | Minutes from Yosemite | Turn-Key Vacation Rental Welcome to your mountain retreat! This stunning two-story home is located in the highly sought-after Willow Cove subdivision of Bass Lake. Just a short walk to The Pines Village, your own boat slip on Island Dock, and a quick drive to Yosemite National Park, this home offers the perfect blend of tranquility and convenience. Property Highlights • • 3 Bedrooms | 3 Bathrooms | Large Bunk Room • • Elevated main floor with extensive storage space underneath in garage • • Beautiful cedar lock siding and floor-to-ceiling rock fireplace • • Expansive game room with pool table – ideal for entertaining • • Updated kitchen with modern appliances and finishes • • Abundant windows showcasing scenic forest views • • Large covered front porch and multiple outdoor seating areas • • Home is sold fully furnished – move-in ready! • • Boat slip included Investment Opportunity Currently a high-performing vacation rental with exceptional guest reviews. This property is ideal as a primary residence, vacation home, or income-generating rental in one of Bass Lake’s most coveted neighborhoods. Location Benefits • • Short walk to The Pines Village (restaurants, shops, marina) • • Minutes to Bass Lake recreation and hiking trails • • Just a short drive to Yosemite National Park • • Located in the prestigious Willow Cove community Schedule a Private Viewing Today! Don’t miss this rare opportunity to own a slice of paradise in Bass Lake. Contact us now to schedule your showing or request more information
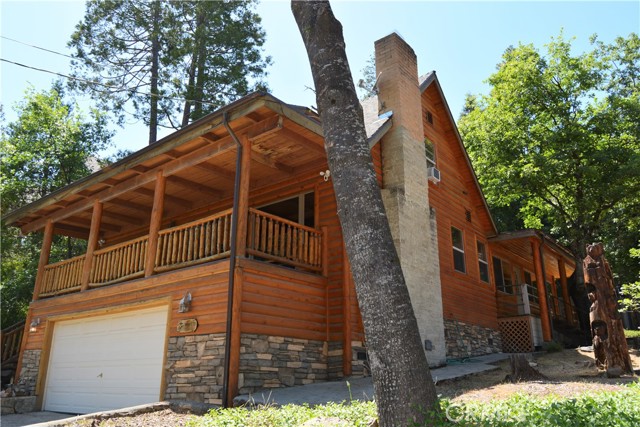
Summit
21550
Topanga
$1,149,000
1,600
2
2
Charming 1920s Topanga Canyon Retreat - A True California Gem. Step into the serene beauty of Topanga Canyon and discover this enchanting 1920s-style home, nestled beneath the shade of ancient oaks with a seasonal creek that meanders through the lower yard. This unique property blends classic character with the natural beauty of its surroundings, offering a perfect retreat for artists, nature lovers, or anyone seeking a peaceful, canyon lifestyle. Inside, the home exudes warmth and charm with high, beamed ceilings, wood and brick floors, and French doors in every room that open to spacious upper and lower decks, inviting the outdoors in and bathing each space in natural light. The living room, anchored by a cozy fireplace, is perfect for gatherings or quiet evenings at home. The large eat-in kitchen is a dream for cooks, featuring abundant counter space and an open layout that flows seamlessly into the dining room, ideal for entertaining or family meals. This home offers two bedrooms and two bathrooms, plus a flex space that could serve as a charming reading nook, home office, or nursery. Every detail of the home evokes the warmth of a bygone era while offering modern comforts for today's living. Step outside and experience the tranquility of the canyon: upper and lower decks overlook the surrounding trees, the shaded yard offers room for gardening or simply relaxing, and you're just minutes fromTopanga State Park's renowned hiking trails. A carport,laundry room, and quiet location complete this exceptional offering.
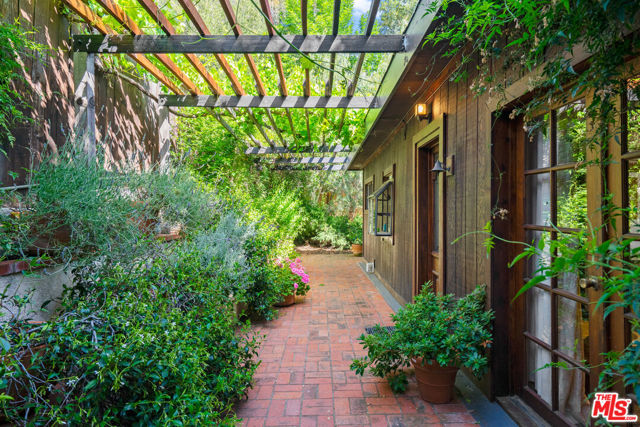
Division
4312
Los Angeles
$1,149,000
1,627
4
3
Step into this exquisitely renovated multi-unit dwelling, nestled in the coveted Mount Washington neighborhood. This property boasts a primary residence on the upper level, offering three bedrooms and two bathrooms with central heat. As you approach, you'll immediately notice the inviting and well-lit atmosphere, thanks to an abundance of natural light streaming in through an array of windows. Revel in the picturesque views from the living area. The galley kitchen is a true masterpiece, featuring a tasteful makeover with pristine white shaker cabinets, marble countertops, and brand-new stainless-steel appliances, including a range, dishwasher, and a charming farmhouse apron sink. Descend the staircase to discover the generously proportioned second unit, which comprising of one bedroom and one bathroom with similar updates with a ductless mini split unit for heat and air. Both of the units offer laundry hookups and 1 parking space in garage. Additional features include: recessed lighting, engineered wood flooring. patio is perfect for creating a serene retreat whether for entertaining or simply unwinding. Just minutes from Downtown LA, Dodger Stadium, Highland Park, Eagle Rock, Silverlake, Glassel Park, Pasadena and enjoy the thriving local scene with trendy boutiques, eateries, and parks. Amazing opportunity to live in one unit and rent the other to generate income property.
