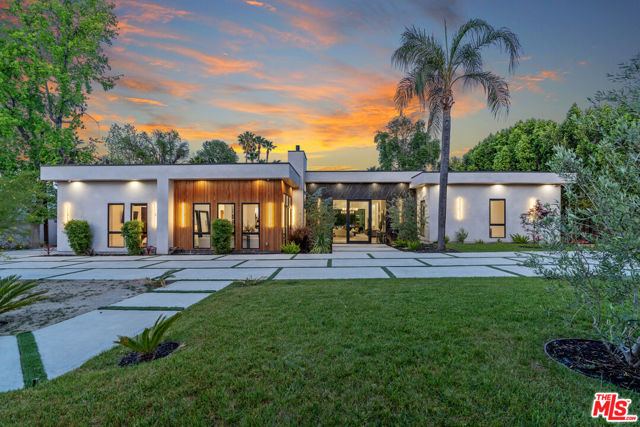Search For Homes
Form submitted successfully!
You are missing required fields.
Dynamic Error Description
There was an error processing this form.
June
322
Los Angeles
$6,499,000
6,620
6
6
SALE SUBJECT TO BANKRUPTCY COURT APPROVAL AND OVERBID! 322 N June St., Hancock Park, Los Angeles, CA 90004 | A Distinguished English Tudor Revival Estate on the Wilshire Country Club Golf Course | Nestled in the heart of prestigious Hancock Park and situated within the distinguished Hancock Park Historic Preservation Overlay Zone (HPOZ), this captivating 1949 English Tudor Revival residence offers an exceptional blend of historic charm and coveted modern amenities. With 6,620 square feet of living space on an expansive 14,207-square-foot lot, this stately two-story home backs directly to the 15th hole of the renowned Wilshire Country Club golf course, providing serene fairway views and a unique sense of privacy. Interior Highlights: The home welcomes you through a formal entryway that sets the tone for the gracious living spaces beyond. The formal living room captivates with its beamed vaulted ceiling and fireplace, while the separate formal dining room provides an elegant setting for entertaining. Hardwood floors flow throughout the main living areas, adding warmth and character to the home's historic architecture. The residence features six bedrooms and six bathrooms thoughtfully distributed across two floors. The impressive primary suite is a true retreat, complete with a private sitting area, balcony overlooking the golf course, dual his-and-hers bathrooms (including a luxurious her-side bathroom with sitting room, vanity, and tub/shower combination), and generous closet space. Three additional bedrooms on the second floor each feature en-suite bathrooms, while another bedroom offers custom built-in shelving. A unique feature of this home is its dual kitchen setup, complemented by two separate living areas, offering exceptional flexibility for multi-generational living or live-in staff accommodations. The main kitchen includes an island with granite countertop and sink, double oven, and tile flooring with an adjacent seating area. Additional interior amenities include a main-floor office, basement storage, and central heating and air conditioning throughout. Outdoor Living: The lush grounds showcase Southern California indoor-outdoor living at its finest. An in-ground pool and spa provide the perfect backdrop for relaxation and entertaining, while mature landscaping creates a private oasis. A covered patio area extends the living space outdoors, ideal for al fresco dining with views of the manicured golf course beyond. Location & Lifestyle: 322 N June Street enjoys one of Hancock Park's most desirable locations north of Beverly Boulevard, south of Melrose Avenue, east of Highland Boulevard, and directly adjacent to the Wilshire Country Club. This exceptional property offers a rare opportunity to own a piece of Los Angeles history while enjoying the amenities of luxury living, all in one of the city's most sought-after neighborhoods. The combination of historic architecture, substantial square footage, golf course setting, and prime Hancock Park location creates an offering of uncommon distinction. Note: The property features driveway parking with carport (no enclosed garage). As with many historic homes, there are opportunities for selective updates to personalize the residence to contemporary tastes.
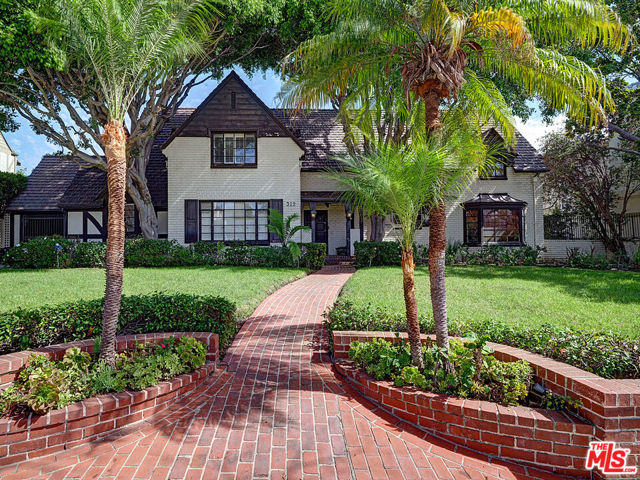
Las Colinas
6449
Rancho Santa Fe
$6,499,000
6,719
6
5
Positioned in the heart of Rancho Santa Fe’s historic Covenant, 6449 Las Colinas stands as a refined Spanish Modern estate—where timeless architecture is reimagined for today’s lifestyle. Recently renovated from the main residence to the guest house, every space showcases a balance of classic design and contemporary sophistication. A circular drive introduces the home with a graceful arrival, highlighting smooth white stucco walls, espresso-framed windows, and mature landscaping. Inside, natural light pours through expansive windows and sliding doors, accentuating European oak floors, custom cabinetry, and open-beamed ceilings that lend warmth and character. The chef’s kitchen is the centerpiece, appointed with Wolf and Sub-Zero appliances, an oversized island, and effortless connection to the dining and living spaces—ideal for both entertaining and day-to-day living. Multiple fireplaces, curated finishes, and seamless indoor-outdoor flow elevate the atmosphere throughout. Resort-style amenities define the grounds, with a private pool, full-size tennis court, and a detached guest house offering luxurious accommodations for visitors or extended stays. Every element has been thoughtfully designed to maximize comfort, privacy, and connection to the outdoors. The primary suite is a private retreat with vaulted ceilings, spa-inspired bath, and direct access to the backyard sanctuary. Designer lighting, high-end fixtures, and a versatile floor plan complete the home’s elevated living experience. As part of The Covenant, residents enjoy direct access to miles of equestrian trails, the Rancho Santa Fe Golf Club (social membership included others require separate membership(s)), award-winning Roger Rowe School, and the community’s unmatched lifestyle—without the restrictions of a gated enclave. A rare offering where historic Spanish charm and modern refinement meet in one of Southern California’s most coveted addresses.
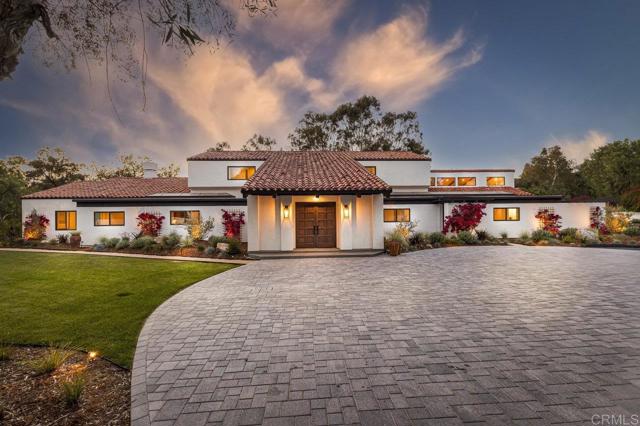
Charl
8545
Los Angeles
$6,499,000
5,182
5
6
ELEVATED LUXURY WITH UNMATCHED PANORAMIC VIEWS. Step inside and the home unfolds to a skyline sweeping from downtown Los Angeles to the San Fernando Valley and distant mountains. Sunlight floods through walls of Fleetwood glass, drawing you toward the views that define every room. The interiors flow effortlessly. In the great room, the city feels within reach. Step outside and the pool terrace becomes your private retreat for sunlit mornings and evenings framed by glittering city lights. The kitchen is both a showpiece and gathering space. European cabinetry, beveled Dekton Rem surfaces, and a full suite of Miele appliances create the perfect setting to cook, entertain, or unwind. Every detail has been selected with intention. Two primary suites offer a five-star retreat, each with its own terrace for sunrise or sunset moments. Spa-inspired Porcelanosa baths, glass showers, soaking tubs, and generous walk-in closets complete the experience. A private theater and integrated smart system elevate comfort and convenience. Perched on a promontory at the end of a quiet cul-de-sac, this home delivers rare privacy within minutes of Beverly Hills, the Valley, and downtown LA. Here, every day begins and ends with views that leave you breathless and a lifestyle you'll never want to leave.
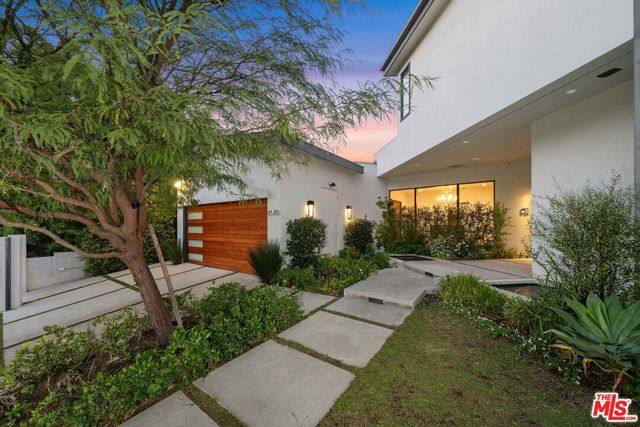
Altamont
27464
Los Altos Hills
$6,498,000
4,928
4
4
This exceptionally private estate offers refined living on a rare 4.24 acres across two separate parcelsthe approx.1.8-acre main property plus an included adjacent lot of approx. 2.4 acres. Together, they create a rare opportunity in one of Silicon Valleys most elite communities. Set in a serene, park-like setting, the residence features light-filled living spaces, soaring ceilings, and a seamless indoor-outdoor flow. Thoughtfully designed interiors, including custom work by acclaimed designer Ken Fulk, showcase curated finishes, bespoke details, and elegant materials that make the home both stylish and inviting. Highlights include a gourmet kitchen with pro-grade appliances, spacious formal and casual living areas, and a luxurious primary suite retreat. The expansive grounds offer lush landscaping, plus the flexibility of the second lot. Use the adjacent parcel for animals, create a multi-home family compound, plant a small vineyard or orchard, or explore other possibilities (buyer to verify with the Town planning and building dept). Perfectly located just minutes from downtown Los Altos, Palo Alto, and Stanford, with top-rated schools and convenient access to major tech campuses, this estate combines privacy, land, and long-term potential in one extraordinary offering.
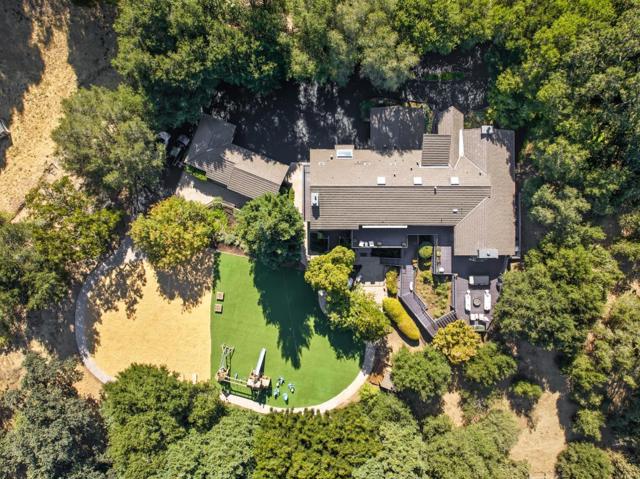
Pine Needles
404
Del Mar
$6,495,000
3,880
4
5
Welcome to 404 Pine Needles Drive — a stunning mid-century modern retreat with panoramic ocean views, fully remodeled in 2022 and tucked within one of Del Mar’s most exclusive and private neighborhoods. Set on a spacious 0.33-acre lot, the property offers room to build an ADU, adding even more potential to this exceptional home. Step through the lushly landscaped front yard and ascend to the main level, where natural light, warm white walls, wood accents, and curated designer lighting welcome you in. The open-concept dining and living areas seamlessly flow onto the expansive ocean-view deck through disappearing glass doors, creating an ideal setting for indoor-outdoor living and entertaining. The gourmet kitchen is a chef’s dream—featuring a large island, multiple prep zones, and top-of-the-line appliances. Just beyond, a casual dining nook opens into a versatile recreation space, currently set up as a pool table and bar area. A disappearing partition allows you to close off the space for added privacy. Off the kitchen, a second outdoor lounge with a fire pit and built-in barbecue offers a serene, ultra-private escape, while another side patio leads to a convenient storage room. A stylish powder room completes the main level. The primary suite is a true sanctuary, complete with custom drapery and motorized blinds, sweeping ocean views, a spacious rooftop deck, spa-like bathroom with soaking tub and walk-in shower, and an expansive custom walk-in closet. Two guest bedrooms share a Jack and Jill bath, each with its own sink and toilet for added privacy. See supplement... Two guest bedrooms share a Jack and Jill bath, each with its own sink and toilet for added privacy. One of the bedrooms includes a bonus space, perfect as an office or nursery. Both bedrooms open to a large outdoor terrace—ideal for children or pets to enjoy safely. The lower level includes an additional guest bedroom, full bath, and a bonus room currently used as a wine cellar and home gym. A large laundry room with built-in storage and the home’s elevator round out the level. The oversized two-car garage and private driveway offer generous parking and storage. This is more than a home—it’s a work of art. Located just minutes from iconic Del Mar beaches, Torrey Pines State Reserve, Del Mar Village, the Del Mar Racetrack, and top-rated schools, with easy access to I-5 and nearby shopping.

Glencoe
1947
Los Angeles
$6,495,000
6,602
6
7
Welcome to this Modern Luxury Estate in the prime Hollywood Hills! With the best views of the city, this exceptional residence blends cutting-edge design with high-end finishes, offering the ultimate luxury living and entertainment. Spanning multiple levels, the home features 6 generously sized bedrooms and 7 bathrooms, each with en-suite configurations and custom walk-in closets. The entry-level boasts three guest suites, a state-of-the-art movie theater, and a full bar, creating a perfect setting for entertaining. The main living area showcases floor-to-ceiling sliding doors, seamlessly connecting indoor and outdoor spaces. The chef’s kitchen includes a large island, walk-in pantry, and premium appliances, opening to a resort-style deck complete with an infinity pool, rockwall waterfall, oversized hot tub, built-in BBQ, and wet bar, all overlooking stunning views of Hollywood. The top level is dedicated to the primary suite, featuring panoramic city views, a custom walk-in closet, and a luxurious bath with a soaking tub positioned to overlook Los Angeles. The primary suite has a private patio tucked away in the back with a private staircase to the pool. There's an additional en-suite bedroom, ideal for an office, also provides access to a private rooftop deck with unobstructed city views. On the lower level, you'll find another en-suite bedroom perfect for a gym or guest quarters. Additional highlights include a smart home system, full-service elevator, built-in surround sound, full security system, automated blinds, a 4 car garage, and a privately gated entrance. This one-of-a-kind estate offers a rare opportunity to own a truly unique and masterfully crafted property in one of Los Angeles’ most sought-after neighborhoods! Here's your chance to call it yours
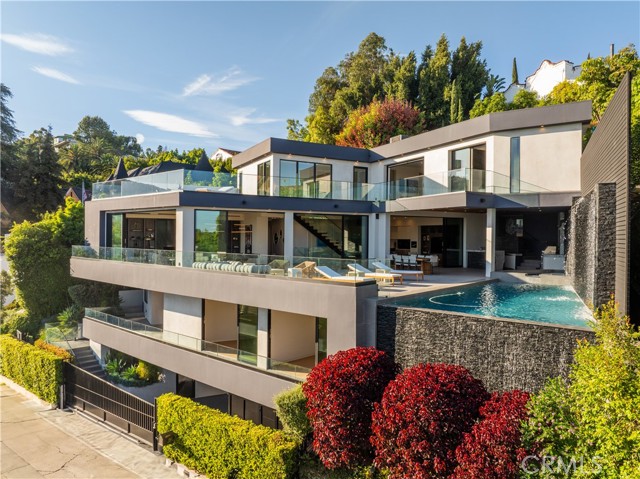
Century Woods
10275
Los Angeles
$6,495,000
5,654
4
6
A rare offering in the prestigious, guard gated, Century Woods enclave in the heart of Century City. Spanning just over 5,600 square feet, this villa harmoniously blends traditional elegance with modern luxuries. A grand courtyard with a fountain and outdoor seating welcomes guests through double height entry doors into the formal entry with a dramatic spiral staircase as the focal point. Pristine marble floors and arched doorways are some of the many ornate designs carried throughout, displaying a fine attention to detail. A formal dining room, showcasing mirrored ceilings, and a separate den provide seamless flow into the courtyard, integrating indoor-outdoor living. The chef's kitchen is fully equipped with stainless steel appliances and an abundance of cabinetry. On the upper level, also accessible by elevator, is the primary suite complete with a balcony, marble fireplace, dual walk-in closets and dual bathrooms, including Sherle Wagner marble fixtures. Located on the other wing of the upper level are three additional guest bedrooms, all with en-suite baths plus a spacious office with its own bathroom. An attached three car garage ensures ample parking and storage. Century Woods provides all of the amenities of a five star resort including a community pool, tennis courts, a fitness center and 24 hour security while being minutes away from renowned dining and entertainment.
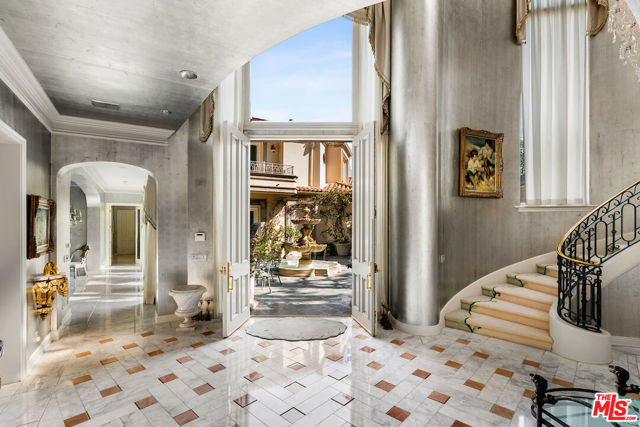
Stone Oak
3155
Los Angeles
$6,495,000
9,085
7
9
Welcome to this breathtaking Brentwood estate offering sweeping panoramic views of the city, valley, and surrounding mountains. Nestled in private gated community with easy access into the Valley or Westside. As you step inside, an impressive two-story foyer sets the tone for its grand scale entertaining, complemented by a voluminous family room anchored by its central fireplace and walk-up wet bar, separate formal living room with view windows and dining room designed for elegant gatherings. At the heart of the home sits the culinary kitchen outfitted with center island cooktop, dual refrigeration, indoor BBQ, loads of custom cabinetry, along with a separate breakfast room with poolside views. Encompassing seven suites, which includes its elegant primary bedroom featuring a private lounge with fireplace, private balcony, spa-inspired bath, grand walk-in closet and serene vistas. Upstairs, enjoy a versatile and massive media/game room perfect for relaxation or a private theater. A separate guest apartment provides ideal accommodations for visitors, while an indoor sports court delivers year-round recreation. Step out and relax in the ultra-private rear yard, which is an entertainer’s dream with expansive patio retreats, a grassy play area, sparkling swimmers pool, along with multiple lounging and dining venues. Three car garage, paid solar system, sauna, library/office, the list is just endless...dont miss this rare offering blending extraordinary privacy, wonderful amenities, and world-class vistas into one unforgettable property.
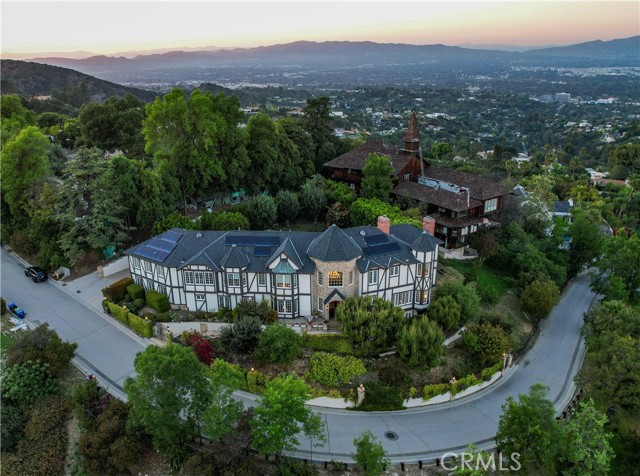
Galahad
6045
Malibu
$6,495,000
5,628
5
7
Tucked behind gates at the end of a long, privacy hedge-lined driveway, 6045 Galahad sits on over half an acre of mostly level grounds with a prime vantage above Malibu's iconic Point Dume. Nearly 200 degrees of Pacific ocean views take in the coves of Point Dume and the secluded sands of Little Dumeknown for their clear waters, rugged cliffs, and memorable surf. A quick golf cart ride to the beach, this modern Mediterranean property features a large flat pad with a pool framed by panoramic ocean vistas, a motor court for up to eight cars, and a three-car garage. Inside, 5 ensuite bedrooms (4 up/1 down) a dedicated large office, a dedicated theater room, with light-filled, voluminous social zones opening to terraces, a lighted pickleball court, and manicured lawns around a large pool perfectly designed for the idyllic California coastal lifestyle.
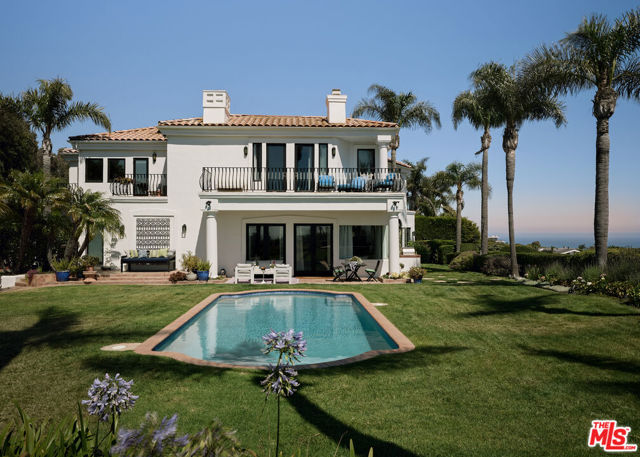
Rogers
86804
Thermal
$6,495,000
9,203
4
6
Live life in the fast lane at The Thermal Club, a premier motorsports community where luxury and performance meet. Situated in a coveted on-track location of South Palm Track, this custom 4-bedroom, 5.5-bath estate offers approx. 9,203 SF of combined living and garage space and features custom finishes and many upgrades. With an oversized garage featuring polished concrete floors that can accommodate multiple car lifts and RV storage to suit the most discerning car enthusiast. Enjoy panoramic views of the circuit and surrounding mountains from retractable glass doors that open to a misted patio with built-in BBQ. This fully automated Crestron smart home is being sold furnished and completely turnkey. With no detail missed, interior features include stunning backlit cristallo countertops, porcelain tile floors, a built-in bar with Sub-Zero fridge and ice maker, heated bathroom floors, two laundry rooms, surround sound system, automated blackout shades and full camera and security system. The chef's kitchen features Wolf appliances and a Sub-Zero refrigerator, while the primary bath includes a walk-in shower and soaking tub. Ownership includes access to club amenities: five miles of private track, multiple circuits, two clubhouses, dining venues, spa, fitness center, karting, tennis, 48-villa hotel, and more. A $200,000 initiation, $2,400/month dues, and $350/month ground fee apply. Buyer to verify all details
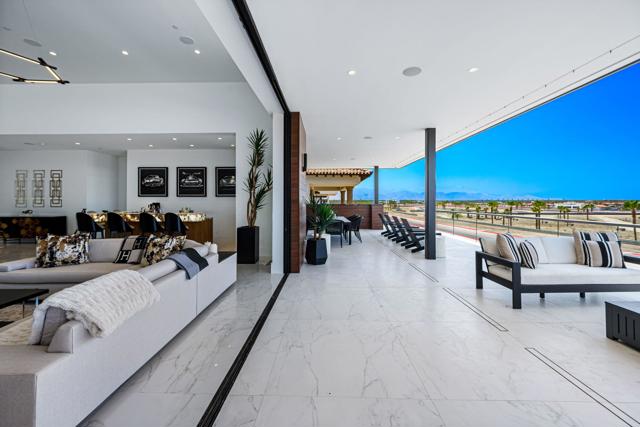
Santaluz Inlet
7808
San Diego
$6,495,000
7,282
4
7
Welcome to this exceptional Henry Penner-built estate, privately gated within the prestigious Santaluz community. Thoughtfully designed for luxurious living and grand entertaining, this four-bedroom plus office residence features a seamless open floor plan and refined, timeless finishes throughout. The expansive great room flows to a built-in bar, perfect for gatherings, while the formal dining room offers an elegant space for special occasions. Movie nights transform into a cinematic experience in your private eight-seat theatre. The heart of the home is the gourmet kitchen, complete with a Wolf oven and range, Subzero refrigerator, Bosch dishwasher, and an adjacent prep kitchen-ideal for effortless hosting and everyday functionality. The main level offers two spacious bedrooms, while upstairs includes two additional bedrooms and a generous entertaining room with its own mini kitchen. Retreat to the main-level primary suite featuring a spa-like bath, outdoor spa on a private patio, and a walk-in closet with its own mini washer and dryer for added convenience. Additional highlights include a dedicated office, four-car garage, owned solar for the home and pool, and a private gated entry offering exclusivity and security. This is a rare opportunity to own a timeless Santaluz masterpiece, designed for both intimate family living and grand-scale entertaining.
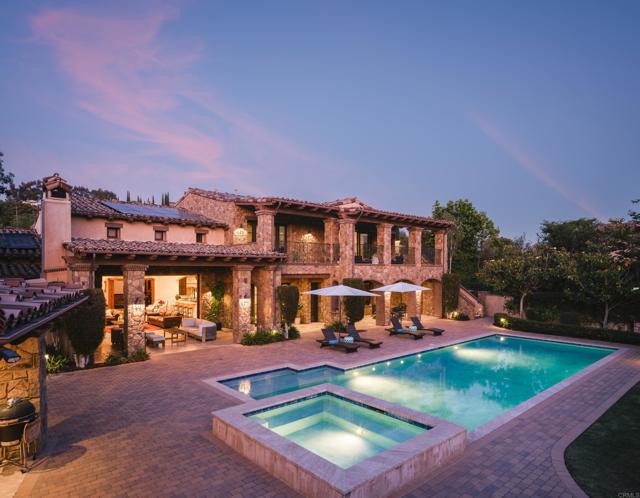
Valley
112
Toluca Lake
$6,495,000
6,043
5
8
Welcome to 112 South Valley, a newly constructed, modern masterpiece that redefines luxury living. Perfectly positioned on one of Burbank's most coveted cul-de-sacs, this home offers the best of both worlds: the peace of mind that comes with Burbank's exceptional city services, outstanding public safety, and top-rated schools, paired with the prestige, warmth, and community charm of Toluca Lake. The designer thoughtfully curated every detail of this 6,043 square-foot residence to showcase architectural brilliance and deliver the soul-stirring promise of a life well-lived. From the moment you arrive, the dramatic, solid white oak pivot front door opens to a world of refined elegance. Soaring ceilings and walls of Marvin windows flood the space with natural light, while rich textures, such as Marmorino Italian plaster and Portolan limewash, create an ambiance of sophistication. Whether you're gathering in the expansive living room, relaxing in the family room, or entertaining in the chef's kitchen adorned with custom Shinnoki walnut cabinetry, oversized double faucet sink, Thermador appliances, and a sleek butler's pantry, this home is an experience of flow, function, and flawless beauty. Five en-suite bedrooms, each a private retreat, offer comfort and serenity. The primary suite, situated above the expansive landscaped grounds, features a spa-inspired bath, a custom walnut walk-in closet, and a balcony where you can greet the day with sunshine and the soothing sounds of the morning air. Downstairs, a state-of-the-art theater, rec room, bonus space, and a sleek bar come together to create the ultimate setting for fun and entertainment, whether you're hosting game night, enjoying a movie with family, or simply unwinding with friends in style. Step outside and be transported. The backyard is a sanctuary of its own, featuring a black-bottom saltwater Pebble Tek pool with a Baja shelf and spa, two innovative motorized patio systems, an Ipe wood fire pit bench, and a complete outdoor bath/mudroom. Entertain effortlessly or unwind in total privacy beneath the stars. The home offers the latest in technology and convenience, featuring Control4 smart home automation, a quad-zone Carrier climate control system, an integrated sound system, custom lighting, and sleek Samsung washer/dryers. Additional amenities include fully underground electrical, solar panels for enhanced energy efficiency, and an electric car charger in the spacious garage. Every element from fluted limestone accents to custom linear drain installations reflects the highest standards of design and craftsmanship. However, the true luxury of 112 South Valley lies in the lifestyle it offers. Here, neighbors greet each other by name. Stroll into Toluca Village for your morning coffee, dine al fresco at your favorite local spot, or attend a community event where everyone feels like family. You're minutes from top-rated schools, major studios, the Lakeside Golf Club, and iconic LA landmarks like Griffith Park and the Hollywood Bowl. 112 South Valley is more than a home, it's your place in a vibrant, welcoming community with a rare opportunity to live in modern splendor, in a neighborhood where connection and character matter.
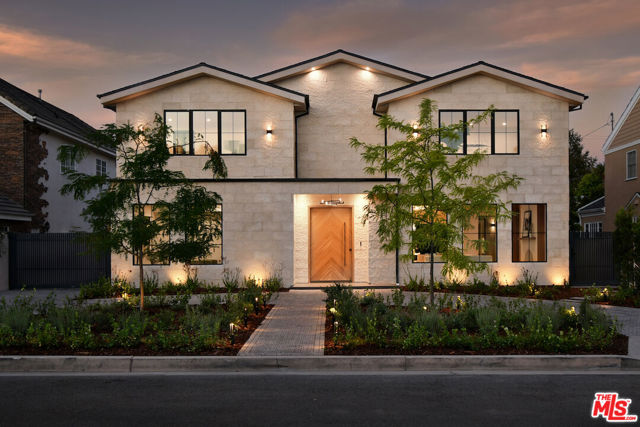
Del Mar Mesa
5171
San Diego
$6,495,000
8,186
8
9
Welcome to The Bacara House on Del Mar Mesa a one-acre estate with sunrise views over the canyon and The Grand Golf Club. Offering more than 8,100 sq. ft. of thoughtfully designed living space for both everyday comfort and effortless entertaining. This residence includes seven bedrooms, nine bathrooms, an executive office, maid’s quarters, and detached guest quarters with a private ensuite. The executive office overlooks the resort-style backyard, complete with a pool and spa, outdoor bar, fireplace, multiple lounge and dining areas, and a spacious greenbelt for kids and pets. Car enthusiasts will appreciate the attached 4+ car garage, along with a detached RV-sized garage ideal for boats, trailers, or a car collection. Just minutes from One Paseo, The Grand, and the three-Michelin-star Addison. Secure gated entry, a long private driveway, and a quiet road provide exclusivity. Owned solar included.
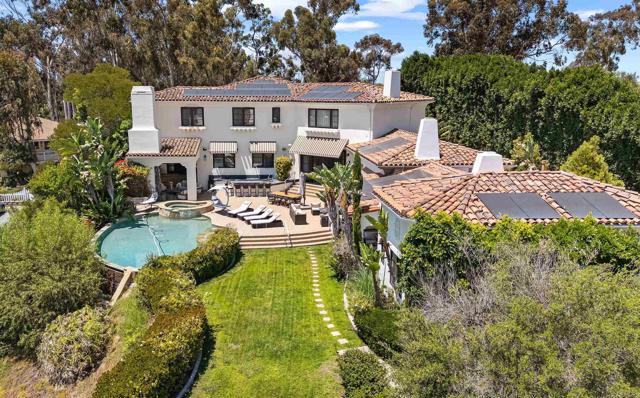
Ocean Avenue Ext
143
Santa Monica
$6,495,000
6,230
4
7
Why pay thousands in monthly HOA fees for an Ocean Ave condo when you can own a single family home for far less? Experience breathtaking ocean and canyon views from nearly every room of this exceptional Santa Monica trophy home. Just a block from Palisades Park and moments from the beach, this 6,200+ sqft residence offers the ultimate blend of luxury, comfort, and California coastal living. Designed for flexibility, the home features four bedrooms, a new elevator, and high ceilings that highlight sunlit spaces and expansive art walls. The open-concept living, dining, and family rooms each capture sweeping views of the Pacific Ocean and Santa Monica Bay, complemented by wide-plank hardwood floors, large balconies, remote shades, solar panels, and 3-zone HVAC.The primary suite showcases panoramic ocean views, a fireplace, sitting area, private deck, dual bathrooms, and generous closet space. A separate guest wing with private entry is ideal for a home office or ADU. Additional highlights include a game/media room, gated parking with attached garage, and an 820 sqft bonus space below the main residence which is perfect for a studio, gym, or creative workspace. Step outside to relax poolside on the lap pool and spa deck, soak in stunning sunsets, and enjoy easy beach access through the nearby pedestrian tunnel, just one block away! A stunning combination of scale, setting, and views makes this beachy home truly one-of-a-kind on Ocean Avenue Extension!
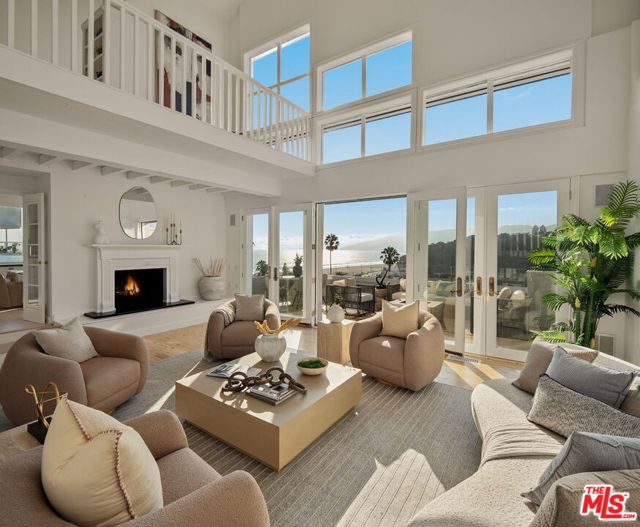
Beverly Unit 8C
8899
Los Angeles
$6,495,000
3,158
3
3
8899 Beverly | Residence 8C | One of the last remaining developer residences at 8899 Beverly, 8C is a bright and sunny 3-bedroom on the southwest corner of the building. Designed with meticulous attention to detail and a seamless blend of indoor and outdoor living spaces, this residence showcases the exquisite craftsmanship of 8899 Beverly, infusing the residential experience with unexpected artistry. The chosen materials reflect quality and character in every facet, from the fumed and wire-brushed French white oak flooring and chrome Dornbracht fixtures to the striking wood and cove lighting ceiling details. The living area boasts soaring 11-foot ceilings and a Swiss-made, museum-quality operable glazing system by Vitrocsa. The south and west-facing walls of ultra-clear, low-iron glass from Germany and Spain slide open to reveal a wrap-around terrace with capless starfire glass railings and endless sunset views. Two additional balconies, originally designed by Richard Dorman and restored with modern glazing, are accessible from all three bedrooms.The kitchen is a chef's dream, equipped with a Gaggenau cooktop, two Miele ovens, a Miele espresso maker, a Sub-Zero refrigerator, and a full-height Sub-Zero wine refrigerator. The primary suite features a private terrace and a gorgeous custom-built walk-in closet. Offering excessive storage for condo living: coat closets, hall closets, the walk in laundry room and guest suites all offer custom buildouts. Olson Kundig's "Love letter to Los Angeles" offers exceptional amenities and full-service living with 24-hour concierge, 24-hour valet parking, and a fitness center with a private studio. Outside, a lushly landscaped quarter-acre oasis awaits with a resort-style pool, spa, fireplaces, and custom outdoor kitchen. Walk to premier dining and shopping destinations, grocery stores, and the best West Hollywood has to offer. Experience the epitome of luxury living in West Hollywood. Contact us for a private viewing today.
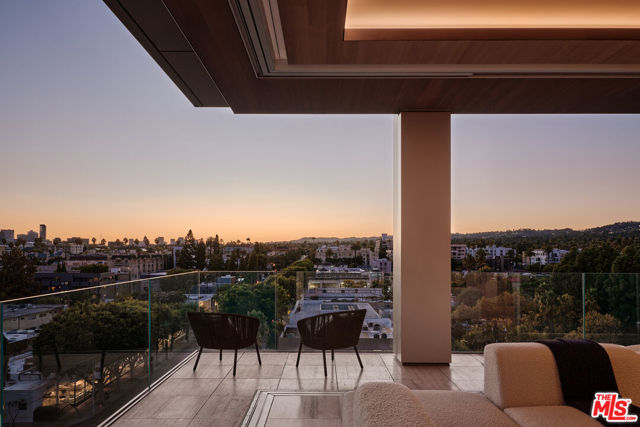
PUERCO CANYON
3874
Malibu
$6,495,000
6,400
6
7
Panoramic Ocean & Mountain Views - Castillo Del Mar all redone in 2011. Contemporary Villa with over 6400 Sq ft. Five Bedrooms plus a detached ocean view, Recording studio that can be converted back to a guest house. This beautiful villa offers a Great Room with limestone floors, full bar, opening up to a gourmet island kitchen. First floor oversized master suite with fireplace, and huge walk-in closets. Ocean view Master bathroom with marble counters and floors, spa tub and steam shower. Adjacent is an ocean view bedroom with bath. Walnut floor staircase leading to the upper level Theater and Music room with state of the art sound systems. Two additional bedrooms and bathrooms with ocean and mountain views, ocean view office with wet bar. Elevator, lap pool with Jacuzzi/waterfall. Outside entertainment area off the pool with outside fireplace, kitchen with BBQ and 4 car garage w/ large motor court lush landscaping on over 1.5 acres. Smart house gated & private.

Nortonville
5799
Pittsburg
$6,495,000
2,037
3
2
An Opportunity not to be missed. Riley Ranch, a 502 acre, 5 parcel oasis, is nestled in the unincorporated foothills of Pittsburgh California. Main home is 3 bedrooms, 2 baths with over 2000 square feet of living space with a full walk in storage basement.Home offers updated Hvac and dual pane windows that provide ample natural lighting and great views from every room in the house. This unique little gem has a 1930s vibe with all the modern nuances and amenities that are needed for day to day functionality. Numerous out buildings for storage, agriculture, and events. Property currently has multiple transferable income sources from cattle and utilities. Don't miss on this treasure trove of a property! your sunset awaits.
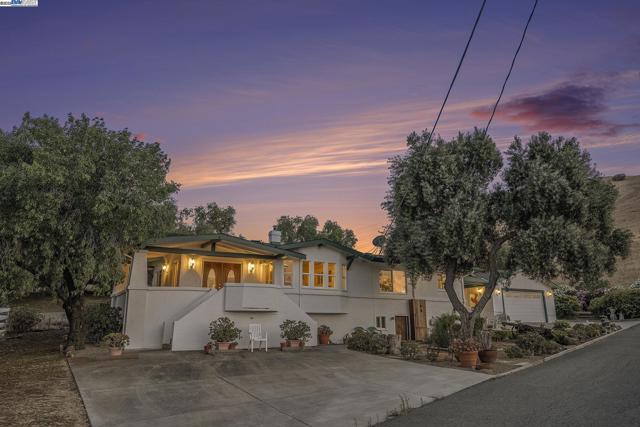
Abercrombie
25043
Calabasas
$6,495,000
9,473
7
9
Tucked behind the coveted gates of Abercrombie Ranch Estates, an exclusive enclave of custom estates and celebrity residents, this breathtaking compound offers nearly ten acres of serene, unspoiled privacy. A long, private drive introduces the residence, revealing a grand architectural statement that blends timeless sophistication with the warmth of a true Calabasas retreat. Beyond the dramatic double glass doors, a soaring foyer unfolds around a sweeping dual staircase, setting an unforgettable tone of grandeur. To one side, the formal living room invites elegant gatherings beneath high ceilings and refined finishes; opposite, a gracious dining room provides the perfect setting for intimate dinners or lavish entertaining. At the heart of the home lies a chef's kitchen designed for both beauty and function, featuring custom cabinetry, stone countertops, an oversized island, and professional-grade appliances all flowing seamlessly into a welcoming family room with fireplace and views of the resort grounds beyond. Upstairs, the private primary suite serves as a tranquil sanctuary with its own sitting area, fireplace, and balcony overlooking the estate's lush landscape. The spa-inspired bath pampers with dual walk-in closets, a steam shower, and dual water closets. Three additional en-suite bedrooms surround a secondary lounge upstairs, while two more suites grace the main level, ideal for guests or multi-generational living.Outside, the grounds evoke the feeling of a five-star resort towering palms, vast lawns, and a glistening pool with Baja shelf and spa create an idyllic setting for leisure or large-scale entertaining. The outdoor kitchen and bar extend the home's social spirit, while the detached pool house, complete with living room, fireplace, bedroom, and bath, offers a private guest hideaway. With two double-car garages, panoramic views of the Santa Monica Mountains, and a solar power system with full-house generator, this rare estate combines luxury, self-sufficiency, and unparalleled privacy all just minutes from The Commons, fine dining, and the vibrant energy of Calabasas life. A true sanctuary where luxury meets peace, sophistication meets seclusion, and every moment feels worlds away yet effortlessly close to everything.

Oceano
308
Los Angeles
$6,495,000
3,248
4
4
Tucked away on a quiet cul-de-sac in prime Brentwood, this charming traditional sits on a nearly 11,000 sq ft lot surrounded by mature trees and lush greenery. The expansive, sun-filled yard features a sparkling pool and a tranquil setting that feels worlds away from the city. Move-in ready as is or take advantage of the permitted plans for a major addition. A rare opportunity to enjoy or enhance a property in one of Brentwood's most sought-after locations - and an additional opportunity to take advantage of the fully permitted plans.

El Monte
780
Los Altos
$6,488,000
4,450
5
6
This exceptional Frank Lloyd Wrightinspired gated estate offers a rare combination of architectural drama, privacy, and park-like serenity on a 0.41-acre lot. A custom-designed security gate opens to a private driveway leading to a grand custom home. A dramatic foyer with designer staircase and decor iron railings introduces voluminous living, family & dining rooms, plus 3 upstairs bedroom suites. The gourmet kitchen showcases top-of-the-line appliances, 48-inch commercial gas range with 54-inch hood & double ovens, dual refrigerators/freezers, two dishwashers, slab granite island & custom cabinetry. Exceptional finishes include hand-scraped hardwood floors, Picasso crystal lighting, monumental crown moulding, architectural columns & designer stonework. Additional highlights include a cinema-quality media room, balconies from suites, 2 wet bars,3 fireplaces, 3 A/C zones, whole-home sound & security system. Oversized 4-car garage plus 1,200+ sq ft storage. The expansive rear yard is a private sanctuarycomplete with bocce court, lush landscaping, entertainment terraces & beautiful open viewscreating a peaceful private retreat just minutes to Covington Elementary, Egan Middle, Los Altos High, Los Altos Downtown, MV Downtown and major tech employers Google, Apple, Tesla & Meta.
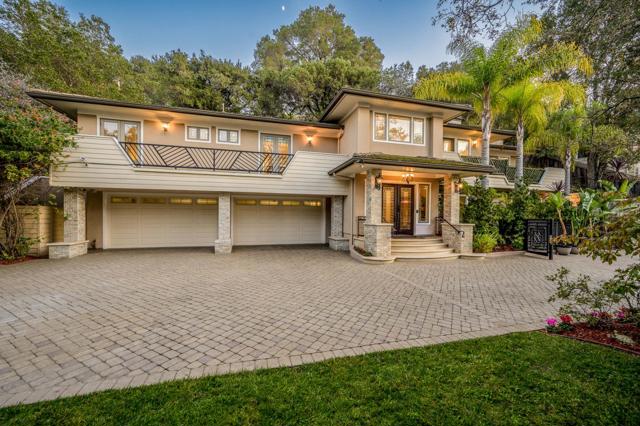
Aztec Ridge
16383
Los Gatos
$6,488,000
6,001
6
8
Set along one of Los Gatos most sought after ridge lines, this extraordinary estate captures sweeping yet intimate panoramas. Nearly every window frames views across downtown Los Gatos, Vasona Lake, the surrounding mountain ridges, and even the distant skylines of San Francisco, Oakland, and San Jose. Wrapped in privacy and framed by elegant landscaping, this breathtaking residence combines grandeur, comfort, and a deep connection to its natural setting. A tall wrought-iron entry door accented by mosaic glass opens to a grand foyer with volume ceilings and an elegant chandelier. Dual staircases sweep upward, creating balance and presence, while large windows allow natural light to pour in. Radiant heated marble and tile floors flow throughout the property for year-round comfort. The home unfolds with thoughtful flow and scale. With an expansive primary suite, four guest bedrooms, executive office, attached ADU with full kitchen and bath, detached pool house and two finished three-car garages, this estate is a home of scale, refinement, and enduring presence. With panoramic views dusk to dawn, an elegant design and resort-style amenities, it offers a true Los Gatos estate experience private, expansive, memorable, and a wonderful place to call home.

Lemans
17
Newport Coast
$6,488,000
4,432
5
6
Indulge in the serenity of elevated ocean-view living in Newport Coast at this exceptionally private estate, nestled on an oversized lot behind the guarded gates of Newport Ridge North. Thoughtfully upgraded, this refined residence captures breathtaking vistas of the Pacific Ocean, coastline and sparkling city lights. Set on a tranquil cul-de-sac with approximately 9,322 square feet of private grounds, the property offers a rare opportunity to enjoy sophisticated resort-style living. The interiors are as impressive in size as they are in design, encompassing nearly 4,432 sqft. of curated living space. Crafted for seamless indoor-outdoor living, the home features 5 ensuite bedrooms, including a main-level guest suite with separate access, and 5.5 opulent baths, ensuring comfort and flexibility. Entertaining is effortless with formal spaces complemented by an executive-style office on the main level, and an all-season loggia that opens to the outdoors—ideal as a game room, lounge, or additional gathering space. The chef-caliber kitchen is appointed with custom cabinetry, marble countertops, premium appliances, and a striking built-in bar. An oversized eat-in island anchors the space and flows seamlessly into the family room and expansive backyard. The backyard is a sanctuary featuring tranquil water features, outdoor kitchen with built-in BBQ, and multiple spaces designed for entertaining and relaxation. Upstairs, the primary suite serves as a peaceful retreat, offering sweeping ocean and city-light views. Enjoy a cozy fireplace, boutique-style walk-in closet with illuminated custom built-ins, and a spa-inspired primary bath with dual vanities, a soaking tub, walk-in shower, and a secondary walk-in closet. A private balcony invites you to take in panoramic views—perfect for morning coffee or sunset reflections. Designed for both intimate moments and larger gatherings, the estate also includes a detached suite offering flexible living arrangements. An oversized two-car garage with built-in workspace enhances everyday functionality. The community’s prime location provides access to resort-style amenities including a clubhouse, pool and spa, sports courts, parks, and playgrounds—all within an exclusive and meticulously maintained setting. With dual gated entrances, you’ll enjoy easy proximity to world-class shopping, fine dining, top-rated schools, scenic trails, pristine beaches, and John Wayne Airport. This is Newport Coast living at its finest.
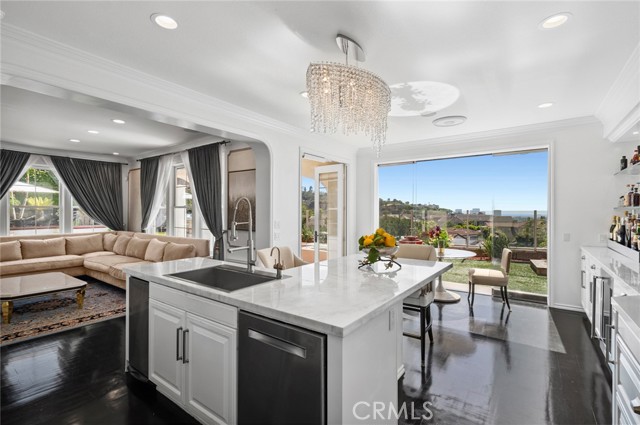
Hobart
1100
Menlo Park
$6,485,000
3,529
5
5
Unique opportunity to unlock the advantages of buying an in-progress home built by Thomas James Homes. When purchasing this home, you will benefit from preferred pricing, designed personalization, and more. Estimated home completion is Spring 2026. With 5-bedrooms and 4.5-bathrooms, this Transitional-style home blends comfort and thoughtful design. Enter through the front porch, where you'll find the expansive great room with fireplace and doors to the outdoor living area. Adjacent is the gourmet kitchen that is equipped with a Butler's pantry, walk-in pantry, convenient island bar seating and is open to the dining area. The main floor comes complete with an ADU with kitchenette and en suite bathroom. The second floor is host to a versatile loft, laundry room with sink, 3- secondary bedrooms and 2 full bathrooms. The grand suite is equipped with a a walk-in closet and spa-like bath which features dual vanities, a free-standing soaking tub, and walk-in shower. *Preliminary architecture shown is subject to change based on jurisdiction's design review process. Illustrative landscaping shown is generic and does not represent the landscaping proposed for this site. All imagery is representational and does not depict specific building, views or future architectural details.
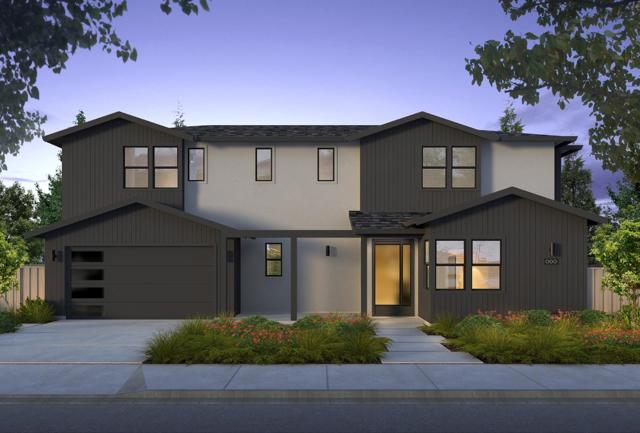
Summitridge
1380
Beverly Hills
$6,470,000
4,800
4
5
NEWLY REMODELED, THREE-STOREY, 4,800 SQ FT HOME WITH SPECTACULAR DOWNTOWN TO OCEAN VIEWS! A home of casual elegance. Designed for entertaining, but with quiet privacy on each level and views from every room. The residence includes ~ 2 Primary Bedroom Suites ~ 2 Additional Bedrooms ~ 2 Living Rooms ~ Exercise Room ~ 2 Offices ~ Sound Studio for Recording or Podcasting ~ Pool ~ Home Theater System ~ Multiple Heated Decks for Viewing the City ~ Fire Pit and Fountain Entertainment Area ~ Outdoor Barbecue and Entertainment Area ~ Elevator ~ Solar System ~ Garage Tesla Charger ~ AND ONLY 5 MINUTES NORTH OF SUNSET BLVD
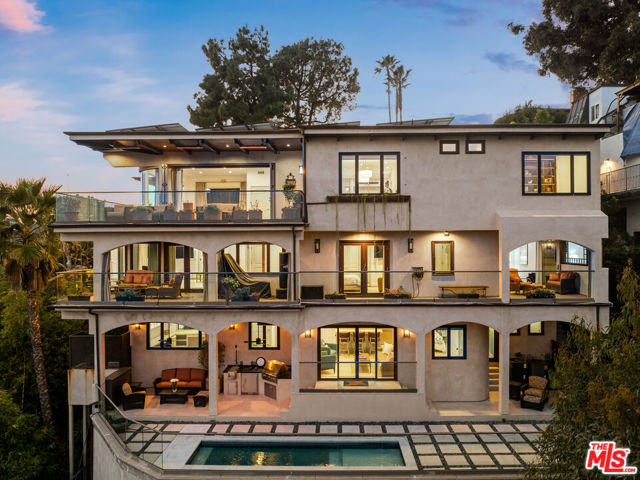
Multiview
3716
Los Angeles
$6,450,000
5,536
5
6
ALL OFFERS CONSIDERED! Perched atop Multiview Drive in the Hollywood Hills, this striking modern home is designed to capture the essence of California living seamless indoor-outdoor flow, breathtaking panoramic views, and a refined yet inviting atmosphere. Spanning five levels and 5,536 sq. ft., every inch of this residence is crafted for both grand entertaining and everyday comfort. Expansive glass walls frame sweeping vistas of the city skyline, flooding the interiors with natural light. The heart of the home a chef's kitchen features sleek quartz countertops and top-of-the-line Thermador appliances, while engineered wood floors extend throughout, adding warmth and continuity. A sculptural glass chandelier serves as a statement piece, catching the light and elevating the space.Upstairs, five spacious bedrooms provide serene retreats, each with its own unique perspective of the hills. The bathrooms are designed with clean lines and spa-like simplicity, complete with deep soaking tubs that invite you to unwind. Outside, the architecture blends effortlessly with its surroundings rich redwood panels and natural stone accents create a sense of organic luxury. The pool, perfectly positioned to take in the scenery, feels like an extension of the landscape itself.With an elevator connecting each floor, a two-car garage, and ample additional parking, convenience is woven into every detail. Move in as-is or opt for the fully furnished experience either way, this Hollywood Hills masterpiece offers a lifestyle where elegance and ease go hand in hand.
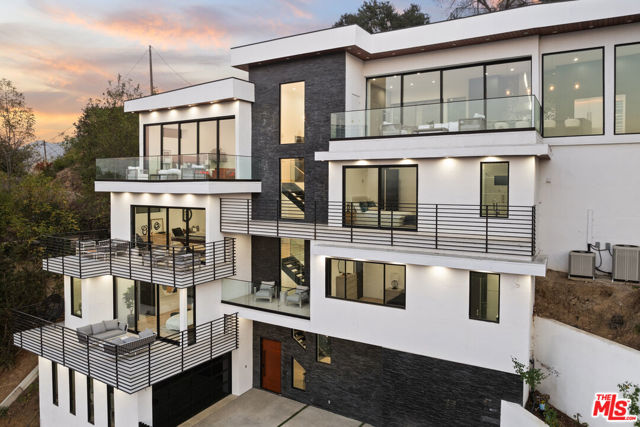
Stradella
1000
Los Angeles
$6,450,000
0
3
4
Price Improvement Submit All Reasonable Offers! On Billionaire's Row in prime Bel Air, directly across from "The One," this gated 1+ acre property presents an exceptional opportunity with multiple pathways: move in as-is, lease for income, remodel, or design a future trophy estate. With sweeping views from the city skyline to serene canyons and majestic mountains, the existing home features a 2BD / 2.5BA main residence with expansive open living areas and a vast entertaining deck, plus a detached 1BD / 1BA guest house with a bonus room perfect for a studio, gym, or office. Amenities include a pool, jacuzzi, lush gardens, LED landscape lighting, and an integrated indoor/outdoor sound system ideal for elevated California living. Fully livable and currently tenant-occupied, the property offers immediate income potential or end-user flexibility while planning future development. No HOA restrictions. Expired plans, topographic, slope, and geotechnical reports are available to qualified buyers. Conceptual renderings and select interior photos are for illustrative purposes only.
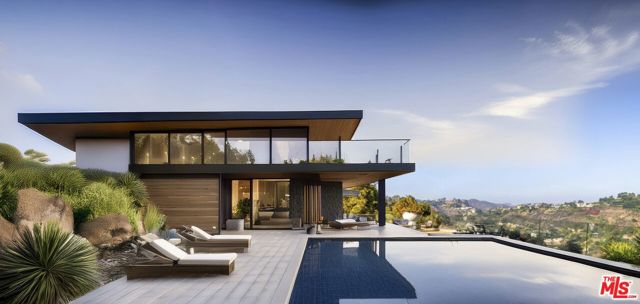
Carlsbad
5390
Carlsbad
$6,450,000
6,218
6
7
Welcome to 5390 Carlsbad Boulevard! This spectacular three-story oceanfront retreat seamlessly blends modern luxury with the relaxed charm of coastal living. Perfectly situated across from the premier surf at Terramar Beach, this stunning home offers sweeping, unobstructed ocean views from nearly every room. Designed for both entertaining and everyday comfort, the open-concept layout is filled with natural light, soaring ceilings, multiple ocean-view balconies, and premium finishes throughout. The expansive rooftop deck is nearly 2000 Sq Ft and is a true showstopper, featuring an outdoor kitchen, turf area, and spa making an ideal private oasis to enjoy panoramic sunsets and the soothing sounds of the ocean. The flexible floor plan offers spacious living areas, a gourmet chef’s kitchen, luxurious bedroom suites, and versatile guest quarters on the subterranean level, perfect for visitors, a home theater, or a private office. The elevator services all levels, from the four-car subterranean garage to the rooftop deck, ensuring convenience and accessibility. Smart home features and timeless coastal elegance complete this extraordinary residence. Enjoy Carlsbad’s best beach lifestyle with direct access to the home and garage from Cerezo Drive.
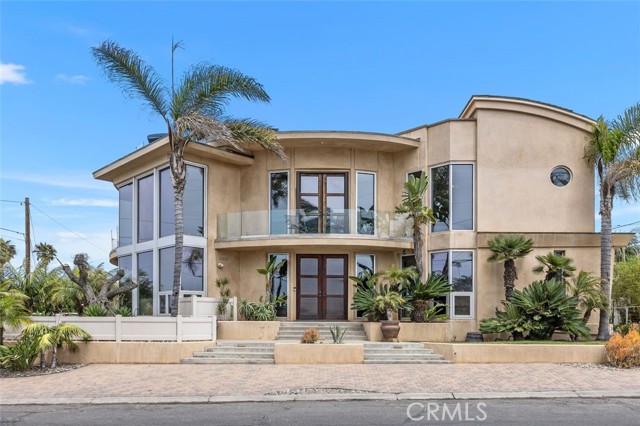
Channel
3810
Newport Beach
$6,450,000
1,701
3
3
Discover the epitome of coastal elegance with this exquisite bayfront residence on Newport Island, a hidden gem within Newport Beach. This meticulously crafted three-bedroom, three-bathroom home seamlessly blends luxury with the tranquil allure of waterfront living. Ideal for boating enthusiasts, the property features a private dock offering direct access to the bay for sailing or paddleboarding adventures. The expansive open floor plan is enhanced by wall-to-wall windows that frame mesmerizing waterfront vistas, bathing the interior in natural light. The gourmet kitchen boasts stone countertops, premium appliances, and a butcher block peninsula, all overlooking the serene bay waters. The warm and inviting family room, complete with a cozy brick fireplace and panoramic bay views, is perfect for intimate gatherings. An additional first-floor area provides versatile living space, suitable as a children's playroom, home office, or entertainment space. The romantic primary suite serves as a tranquil retreat, featuring a fireplace, vaulted wood-beam ceilings, and breathtaking bay views. Two generously sized secondary bedrooms share access to a spacious covered patio, ideal for enjoying the coastal breeze. Outside, the enchanting bayside patio offers an idyllic setting for sunset soirées, barbecues, or morning coffee with loved ones. Nestled adjacent to the Balboa Peninsula, Newport Island is a serene enclave known for its charming streets and close-knit community. Residents enjoy unparalleled access to some of Southern California's finest surfing beaches and a pedestrian-friendly environment, with boutique shops and restaurants just a leisurely stroll away. This property not only offers a luxurious living experience but also immerses you in the quintessential Newport Beach lifestyle, where every day feels like a retreat.
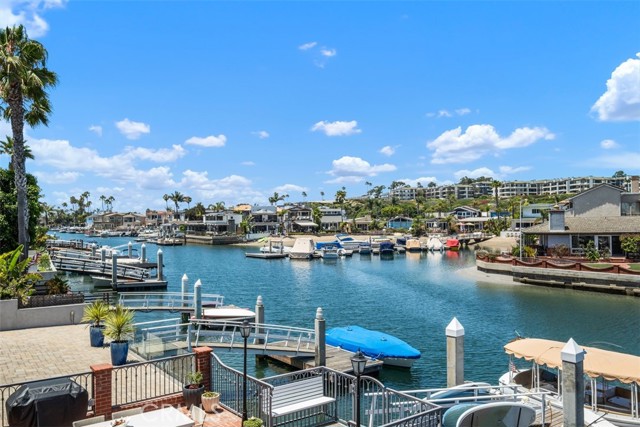
Solana
1110
Del Mar
$6,449,000
3,660
5
6
Welcome to this one of a kind home, just a few blocks east of I-5 - with privacy far surpassing any of those homes “west of the 5”. Come take a look and be awed by the gorgeous views from every room in this personal oasis! This pristine masterpiece exhibits true quality and luxury living, privately situated on a 1.04 acre lot elevated “top of the hill” with no direct neighbors looking into your windows having BOTH Sunset and Sunrise views expansive breathtaking white water and spectacular Lomas Santa Fe golf course views! This home lives as a single story residence with a laundry room/guest quarters room on the lower level. One short flight of steps or a short elevator ride up brings you to a luxurious open floor plan living space viewing Lomas Santa Fe golf course to the east, Del Mar Fairgrounds and almost 180 degree white water (Dog Beach) ocean views to the west ALL SIMULTANEOUSLY! Main living and kitchen includes LaCANTINA aluminum sliding doors which create a versatile indoor/outdoor living, bringing in plenty of natural lighting and ocean breeze. Remote controlled shutters throughout with blackout shutters in the primary bedroom. Kitchen was designed with all top of the line appliances: Sub-Zero refrigerator and wine refrigerator, Wolf range and hood, Bosch dishwasher and much more high quality finishes. Large walk-in pantry equipped with custom built-in shelves and cabinetry for ample storage, Asko dishwasher, backsplash tile imported from Spain and additional windows for natural lighting. The luxurious primary suite encompasses a cozy fireplace, views of the ocean, private patio, standalone bathtub in master bathroom with walk-in closet and built-in custom cabinetry. This immaculate home also consists of custom designed cabinetry throughout by Quality Woodworks Inc., Sonos surround sound, custom high end lighting throughout, a central alarm system with motion sensors, a filter system throughout in order to take impurities out of the water and much more - includes designer finishes and fixtures: Grohe, Kohler, Lacava, Baldwin locks. The well-kept landscaping was designed with low maintenance plants consisting of rare succulents, turf and all decks were professionally waterproofed. This is unlike any other property in Solana Beach. Maintained to the highest standards and is turnkey ready for its new owners. Built in 2016 and upgraded further in 2017 by premier Rancho Santa Fe builder Paul Munsch. Additionally, plans by master Del Mar architect James Chinn are included to add an ADU over the garage. ONLY 90 seconds drive or 10 min walk to Vons, Home Goods, Samurai restaurant, 24hr Fitness Gym, N. Coast Theatre, Veterinary services, Habit Burger, Starbucks, Nail Salon, 3 banks and more shops and services. 2 car garage oversized both in width and depth. There’s 200 sq feet of enclosed/locked space for use as a home gym/artists studio or extra storage which is in ADDITION to the 3660 sq ft listed.( Scroll Down to FACTS and FEATURES and click to VIRTUAL TOUR)
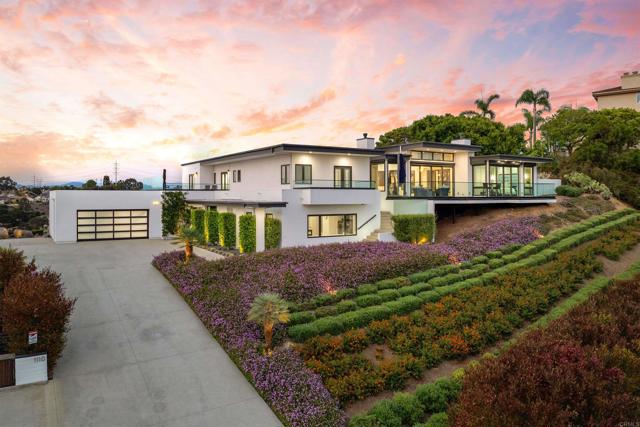
Vanalden
5354
Tarzana
$6,400,000
6,863
6
8
Experience the epitome of upscale LA living in this stunning single-story modern estate, offering nearly 7,000 sq ft of refined living space on a rare and private 0.6-acre lot. Soaring 14-foot ceilings and walls of glass define the home's expansive, open-concept layout, seamlessly blending indoor and outdoor living. Private and luxurious, this meticulously built home is a true masterpiece of scale, design, and craftsmanship. The heart of the home is an awe-inspiring great room that opens to a resort-style backyard, perfect for entertaining or serene everyday living. The chef's kitchen is a showstopper, featuring a jumbo island with seating, top-of-the-line appliances, and a built-in Miele coffee system. A large family room adds to the home's comfortable and luxurious flow. With 6 spacious bedrooms, each with en suite baths and generous closets, this home ensures privacy and comfort for loved ones and guests. The primary suite lives like a luxury boutique hotel room, complete with sitting area, fireplace, and sliding doors leading out to a private back patio. The spa-inspired primary bath includes a soaking tub, oversized walk-in shower, and expansive vanity space. For the ultimate cinematic experience, the property boasts a state-of-the-art home theater with soaring ceilings, ambient lighting, built-ins, a full bath, and a beverage center. Step outside to your private oasis, featuring a sparkling pool and spa with a Baja shelf, bubblers, fountains, and loungers. The fully equipped outdoor kitchen, ample covered seating, and cozy fire pit area make this a dream home for gatherings and entertainers. Additional features include dual gated driveways, a circular drive, a detached 3-car garage, a temperature-controlled office, and parking for up to 7 more vehicles in the motor court. Perfect for car enthusiasts and collectors. All built for today's discerning modern buyers needs including control 4 home automation system, motorized shades in bedrooms, large wine storage closet with beautiful glass display and custom lighting throughout. A rare offering of space, style, and seclusion in prime Tarzana, this one-of-a-kind property is not to be missed.
