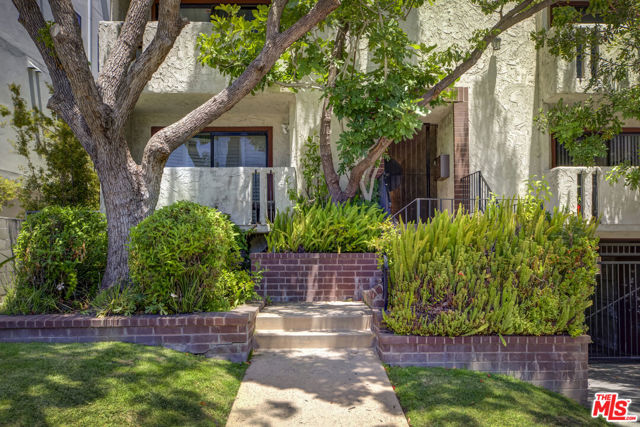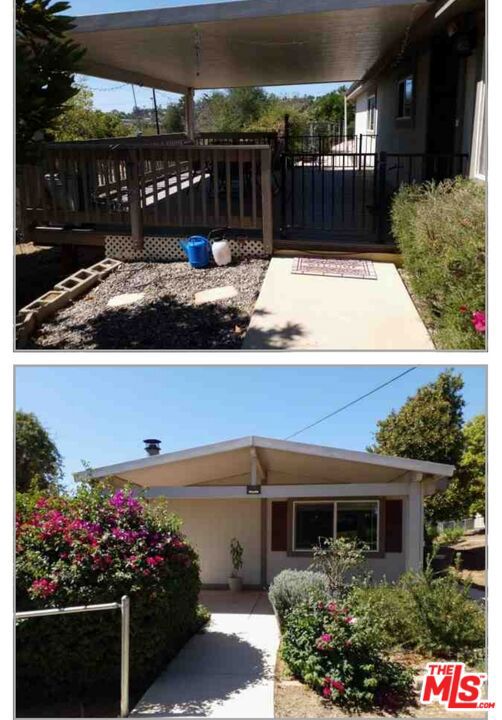Search For Homes
Form submitted successfully!
You are missing required fields.
Dynamic Error Description
There was an error processing this form.
Corona
1390
Norco
$1,149,000
2,898
5
3
Motivated seller, just reduced! Equestrian Paradise in Norco, CA. Located on a Premium 2.03 Acre Corner Lot. The perfect blend of rural charm and modern convenience. This spacious equestrian estate is situated on a desirable corner lot with dual gated access, making it ideal for horse owners, animal lovers, or anyone looking for extra space and functionality. Zoned for 23 large animals, plenty of room for horses, livestock, or other animals. Two separate gates for easy vehicle entry. Second gated access on the First St side, ideal for back-of property entry access. Ample space to add a round pen, riding arena, stables or future expansion. Custom built chicken coop, 3 sheds for storage, or tack rooms. Professionally landscaped private backyard with a saltwater pool, spa, raised deck nestled under mature shady trees. Expansive covered patio running the full length of the back side of the home perfect for relaxing or entertaining. Interior Features: Upgraded kitchen granite countertops, center island, and stainless steel appliances. Dual-pane windows and sliding glass doors. Whole house fan, custom shutters, and water purification system. Energy-efficient solar panels (leased). Fifth bedroom with private entrance perfect for a mother in law suite, guests, or home office. Whether you're looking to embrace the Norco lifestyle with horses, or simply want room to spread out and enjoy the land, this home offers unmatched versatility and charm. Don't miss this rare opportunity! Schedule a private tour today!
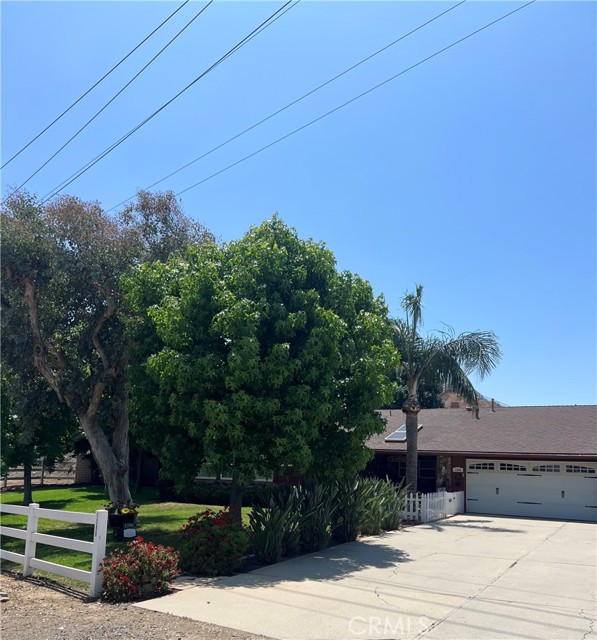
Aster
23671
Calabasas
$1,149,000
1,287
2
2
Nestled among majestic oak and pine trees, this secluded property presents a remarkable canvas for your dream home—or homes. Experience the charm of the Calabasas Highlands and envision the limitless possibilities awaiting your creative touch. Conveniently located near the city yet offering the tranquility of a countryside retreat, this property also enjoys close proximity to the ocean as well as easy access to shopping, dining, and other urban amenities. The existing home, while full of potential, is in need of love and attention—making it an ideal project for those eager to restore and customize a property to their own exacting standards. Whether you choose to remodel this residence or explore the potential of the vacant lots included in this expansive offering, the opportunities are boundless. Surrounded by an enclave of multimillion-dollar residences, the parcels feature access from both Aster Trail and Valley View Rd., ensuring a combination of convenience and privacy. Ideal for discerning builders, contractors, or anyone aspiring to craft their vision of an exclusive Calabasas abode, this rare offering beckons with breathtaking views and unparalleled potential. Take advantage of the multiple lots and, with Calabasas city approvals, transform this space into your ultimate retreat—or consider the option to develop additional homes on select parcels. Included in the sale are the following parcels: 2072-015-007, 2072-015-014, 2072-015-015, 2072-015-016, 2072-015-017, and 2072-015-022, with the primary home situated on parcel 2072-015-007. The fourth picture shows an artist’s rendering illustrating, with proper city approvals, the possibility of constructing a couple of additional homes. Don’t miss this extraordinary opportunity to reside or build in one of the most coveted areas of Los Angeles County. Seize the chance to realize your vision amidst the beauty and prestige of the Calabasas Highlands.
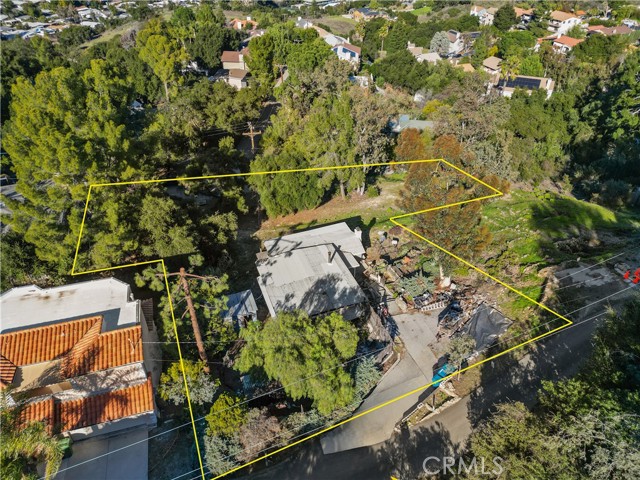
Fulcrum
2513
Anaheim
$1,149,000
1,481
4
2
Desirable Single-Story home. 4 spacious bedrooms and 2 bathrooms. On a cul-de-sac, and corner lot with beautiful landscaping. Stunning stone entrance. The home is located in the beautiful West Anaheim just minutes away from the parks and golf courses. Charming Curb Appeal. Bright and light. Open floor plan. Large living room with a fire place. Cozy ambiance outdoor oasis in the backyard. Large 2 car garage.
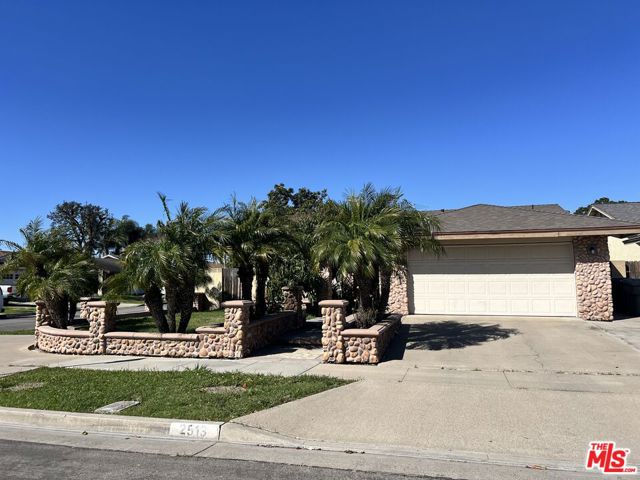
Crestlane
1313
Anaheim
$1,149,000
1,480
4
2
WOW... Sellers just decided to reduce this LIKE NEW HOME by $101,000. BUYERS!!! What a GREAT OPPORTUNITY to get into this home.. This corner-lot pool home that blends modern upgrades with everyday comfort. Step inside this beautifully reimagined 4-bedroom, 2-bath residence and immediately feel the warmth and pride of ownership throughout. The freshly painted interior and smooth ceilings create a bright, open atmosphere, while recessed lighting adds a touch of sophistication to every room. The brand-new kitchen, bathrooms, luxury vinyl flooring, plumbing, HVAC, ducting and electrical systems—all completed with permits—ensure both style and peace of mind. Every detail has been thoughtfully designed to make this your perfect “move-in ready” home. Outside, enjoy a spacious backyard featuring a sparkling pool—ideal for relaxing or entertaining on sunny California days. The property also offers plenty of space for additional storage and generous parking options for your guests or extra vehicles. Conveniently located near the 91 freeway, this home offers easy access to both Orange and Los Angeles Counties, making your daily commute effortless. Don’t miss your chance to see this truly turnkey home—schedule your visit today and experience the comfort, quality, and convenience this home has to offer!

Rexford #106
423
Beverly Hills
$1,149,000
1,360
3
2
Welcome to this charming 3-bedroom, 2-bathroom condo located in prestigious Beverly Hills. Perfectly situated near world-class shopping centers and fine dining, this residence offers both convenience and luxury living. Step inside to find laminate flooring throughout, creating a clean and modern flow across the home. The cozy kitchen is designed for both functionality and comfort, while the in-unit washer and dryer add everyday convenience.With spacious bedrooms and well-appointed bathrooms, this condo is ideal for those seeking comfort in a prime location. Enjoy the vibrant Beverly Hills lifestyle just moments from your door. Don't miss the opportunity to own a home in one of Los Angeles' most sought-after neighborhoods!

Gramercy
644
Los Angeles
$1,149,000
1,763
3
4
Sophisticated and serene, this modern residence near Larchmont Village blends clean architectural design with warm, natural finishes and effortless livability. Designed for style and function, the open-concept main level is sunlit and airy, featuring rich wood floors and a beautifully appointed kitchen with quartz countertops, custom cabinetry, and stainless-steel appliances perfect for both everyday living and entertaining. Upstairs, the spacious primary suite offers a peaceful retreat with a walk-in closet and an ensuite with dual vanities and a glass-enclosed shower. A secondary bedroom also includes its own ensuite bath, ideal for guests or family, while a flexible den or office on the main level adds versatility for modern lifestyles. The private rooftop terrace extends the living space outdoors, perfect for morning coffee, sunset dining, or entertaining with sweeping neighborhood and city views. Part of a boutique small-lot community, this residence provides a low-maintenance lifestyle, secure parking, and refined comfort in one of LA's most charming and connected neighborhoods. Moments from Larchmont Village's beloved boutiques, cafes, and Sunday farmers' market, 644 Gramercy combines style, location, and ease in perfect balance.

Sophia
11432
Granada Hills
$1,149,000
1,406
3
2
Beautifully updated Granada Hills home on a quiet cul-de-sac, featuring an open floor plan, modern finishes, and seamless indoor-outdoor living. Enjoy a bright living room with a gas fireplace, a beautifully remodeled kitchen with a large island, and spacious bedrooms with nicely upgraded bathrooms. The backyard offers a new heated pool, thoughtful landscaping, and a comfortable outdoor setting perfect for hosting family and friends. Major upgrades include a new roof, copper plumbing, new windows, new gutters, and new drainage. Move-in ready and located on a quiet street close to top-rated schools and amenities.
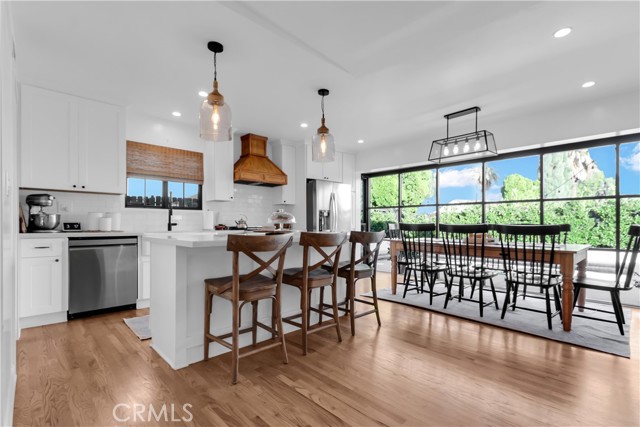
Richard
1220
Glendale
$1,149,000
1,259
2
2
Welcome to this beautifully maintained home. Offering a comfortable layout with plenty of natural light, this property delivers the ideal blend of convenience, style, and livability. The spacious living area is perfect for relaxing or entertaining, while the well-designed kitchen provides ample storage and functionality. Each room has been thoughtfully arranged to maximize comfort and flow. Outside, you'll find a nicely sized yard with room to enjoy the outdoors or create your own personal spot. With its great location close to shopping, dining, schools, and major routes, this home offers the best of both comfort and convenience. Whether you’re a first-time buyer or looking for a low-maintenance home in a great neighborhood, this property is one you won’t want to miss.
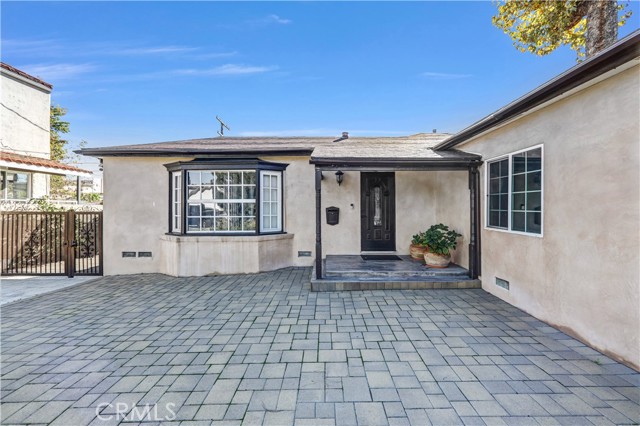
Avenue San Luis
22202
Woodland Hills
$1,149,000
2,218
3
3
Beautiful modern Mediterranean home south of Ventura Blvd. This property offers a bright and open layout with 10 ft ceilings. Amazing chef’s kitchen with stainless steel appliances and a breakfast bar, opening to a living room with indoor/outdoor flow and large sliding doors to a view-filled front porch. Throughout the home, dark engineered wood floors highlight the main living areas, while the bathrooms feature modern tile and contemporary showers. Dual-pane low-E windows fill the home with natural light and enhance energy efficiency. The master suite includes a generous walk-in closet and serves as a peaceful private retreat. A standout feature of this home is the expansive rooftop deck—over 1,000 square feet—ideal for entertaining, dining, or simply enjoying with family and friends. Great location, one block away from Ventura Blvd, amazing restaurants, close to the 101 freeway, a must see !!!
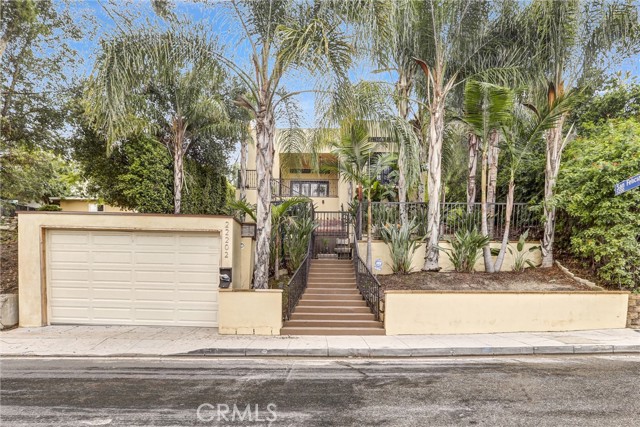
John K #101
601
Long Beach
$1,149,000
2,068
3
3
Light and bright living awaits in this beautifully maintained two-story home in highly sought-after Bixby Village! This inviting 3-bedroom, 2.5-bath residence offers 3 wonderful outdoor spaces—two patios and an upper balcony—perfectly positioned to enjoy views of the community pool and lush, mature landscaping. The south facing floor to ceiling windows in the living room and primary bedroom add to the year round natural light in this end unit property. Step inside to a spacious living room with a cozy gas fireplace, an adjacent dining area, a well-appointed kitchen, a convenient laundry room, and a guest bath—all thoughtfully laid out on the ground floor. Upstairs, the primary suite provides a serene retreat with a large balcony and vaulted ceilings a generously sized ensuite bathroom with dual vanities, soaker tub, and separate walk-in shower. The second bedroom is also with vaulted ceilings and has close access to the hallway full bathroom, and can serve is a mini-primary suite on its own. And finally, the 3rd bedroom, with its double doors, has built-in book shelves and can serve as an office or bedroom. The 2-car attached garage, which is directly accessible from the inside of the home, includes electric vehicle charging capability, adding modern convenience to this charming home. The community also boasts 2 swimming pools, 2 hot tubs, a community room, ample walking trails, beautiful landscaping, and plenty of guest parking. Located in a wonderful, centrally positioned neighborhood, you can stroll to nearby restaurants and shops, enjoy close proximity to Cal State Long Beach and the VA Hospital, and reach the beach in just minutes—only 2 miles away. Your ideal Bixby Village home is ready to welcome you!
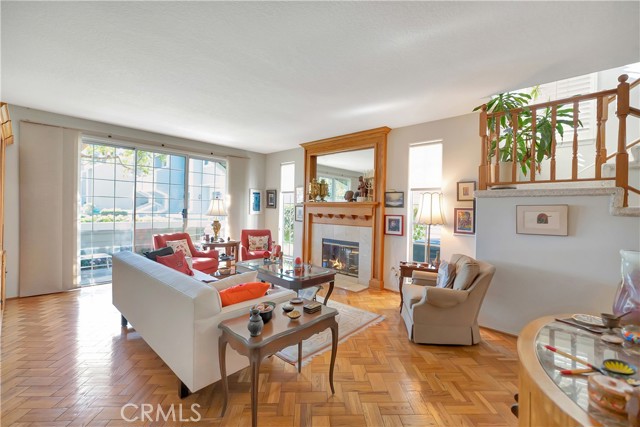
Mathews Unit A
2707
Redondo Beach
$1,149,000
1,888
3
3
Welcome to this beautifully remodeled 2025 modern home in the heart of Redondo Beach. This front unit in a boutique four-residence community offers exceptional living and convenience, featuring an open floor plan with dramatic vaulted ceilings that seamlessly connect the kitchen, dining, and living areas. The designer kitchen showcases all-new 2025 finishes, including stainless steel appliances with a stainless steel refrigerator, white oak shaker cabinetry, quartz countertops, and bar-height seating. Throughout the home, enjoy upgraded recessed lighting, a camera doorbell, and 2nd-generation NEST thermostats. The expansive primary suite serves as a serene retreat with a beautifully finished en-suite bathroom and generous closet space. The home also includes in-unit laundry, adding everyday convenience. Step out to the private upstairs patio perfect for morning coffee or casual gatherings. The attached two-car garage offers direct access, secure parking, and ample storage. Ideally located just moments from Del Amo Fashion Center, South Bay Galleria, the Redondo Beach Pier, award-winning schools, and countless restaurants. Fully remodeled and priced to sell. Come see this home today!
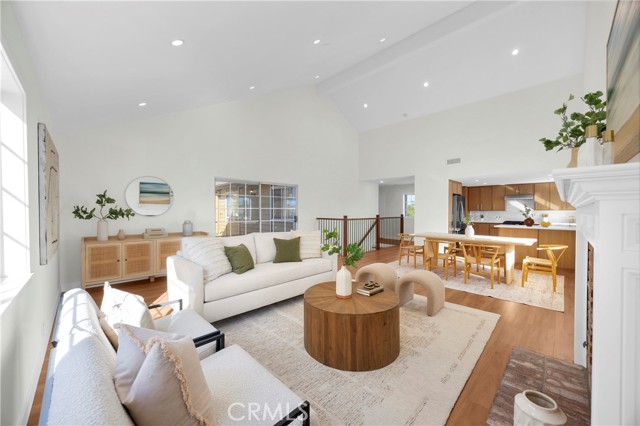
Cantara
10823
Sun Valley
$1,149,000
2,349
5
4
Welcome to 10823 Cantara St., beautifully upgraded Sun Valley property offering the perfect blend of modern living and exceptional income potential. This versatile residence features a fully remodeled 3-bedroom, 1-bath front home with stylish finishes, an open layout, and great natural light throughout. In the back, you'll find a spacious 2-bedroom, 3-bath ADU, ideal for generating strong rental income or hosting extended family. The ADU includes its own private entrance, modern kitchen, and bathrooms, making it a true turnkey opportunity. Whether you're looking to live in one and rent the other, create a multi-generational living setup, or add a high-performing investment to your portfolio, this property delivers unmatched flexibility and value. Located in a convenient Sun Valley neighborhood close to freeways, parks, shopping, and schools, 10823 Cantara is a rare chance to own a move-in-ready home with built-in cashflow.
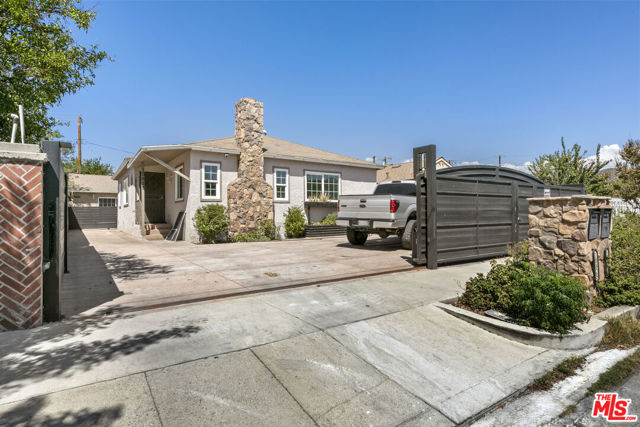
Meeks Bay Dr
1974
Chula Vista
$1,149,000
2,742
4
3
Welcome to this beautiful, move-in ready home that truly has it all. Located in a private gated community with resort-style amenities, pool, clubhouse, and community parks. Low HOA and Mello-Roos expiring in just a couple years. This property offers luxury, comfort, and space for every lifestyle. Elegant crown molding throughout the entire home, high ceilings creating an open, airy feel. Optional large 5th bedroom. Oversized walk-in closet with exceptional storage. Cozy fireplace. Huge 12,200+ SF backyard, ready for entertaining. Rare corner unit with extra privacy. Filled with natural light from large windows. Beautiful travertine tile flooring throughout the entire downstairs. Marble countertops in hallways upstairs. Elegant marble medallion design featured at the entrance. Located in a desirable neighborhood loved for its tranquility. This is more than a home, it’s a lifestyle retreat. Don’t miss your opportunity to own this exceptional property! Simona
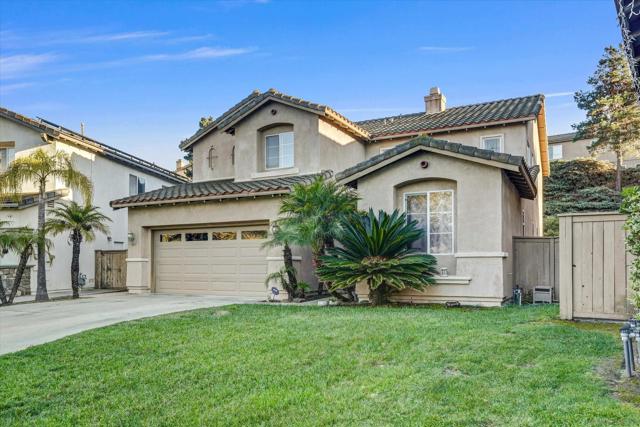
Baristo
1508
Palm Springs
$1,149,000
2,002
3
4
CENTRAL PALM SPRINGS 48@BARISTO TOWNHOME WITH PRIVATE POOL AND CASITA. Anchored in wind-sheltered central Palm Springs near Movie Colony and an easy stroll from everything, 48@Baristo is one of the most sought-after places to live. Within minutes, residents can curate the lifestyle they want: wellness at the PS Swim Center, Sunrise and Ruth Hardy Parks, the Mizell Center, gyms, golf courses, tennis and pickleball courts, hiking trails, the CV biking lane, and the Spa Casino; convenience at the Farmers Market, shopping, drugstores, and urgent care; and vibrant entertainment in the Arenas District and downtown Palm Springs, with restaurants, cafs, wine bars, and theaters. This gated modern community offers resort living in one of the most coveted locations in Palm Springs. Designed by acclaimed architectural firm DesignArc and developed by respected builder PS Modern, this low-density, two-time award-winning modern luxury townhome enclave is a study in Palm Springs modernism, where structure, light, and the desert landscape are in perfect sync. This 48-residence community has sculpted desert gardens and fresh exterior paint, further highlighting its modernist lines. The community is as financially sound as it is beautiful: a full-time residence, lock-and-leave second home, or Palm Springs luxury real estate investment. This highly desirable end-unit C-Plan, the only floor plan with a separate detached casita, offers 3BD/3.5BA and 2,002 sq ft of sophisticated indoor-outdoor living, elevating modern luxury to art. Dramatic two-story ceilings, clerestory windows, disappearing sliders, skylights, and sculpted light create a striking interplay of volume and shadow, while the great room opens to a private Pebble Tec saltwater pool/spa and lush desert landscaping for true resort-style serenity. Thoughtful upgrades include new marble-look porcelain flooring, refinished satin-black cabinetry, designer Italian backsplashes, approximately 40 recessed LED fixtures, high-efficiency variable-speed HVAC, Lutron Caseta smart-home lighting, hot-water recirculation, and an epoxy-finished attached two-car garage. The gourmet kitchen features high-end Caf appliances; upstairs, two luxurious en-suite bedrooms feel like private spa retreats with natural light. The detached casita, with dual pocketing sliders, wet bar, private bath, and separate HVAC, is an ideal guest suite, creative studio, or executive workspace. In a city that is rapidly evolving into one of the world's premier resort and cultural destinations, securing the right address is everything. This modern townhome lives like an architectural single-family home, offering a private pool, detached casita, fee-simple land, low HOA dues, and robust reserves in a walk-to-everything central Palm Springs setting. For design-savvy, investment-minded buyers seeking iconic architecture, resort-style indoor-outdoor living, and Palm Springs luxury real estate, 48@Baristo isn't just an address, IT'S THE DESTINATION.
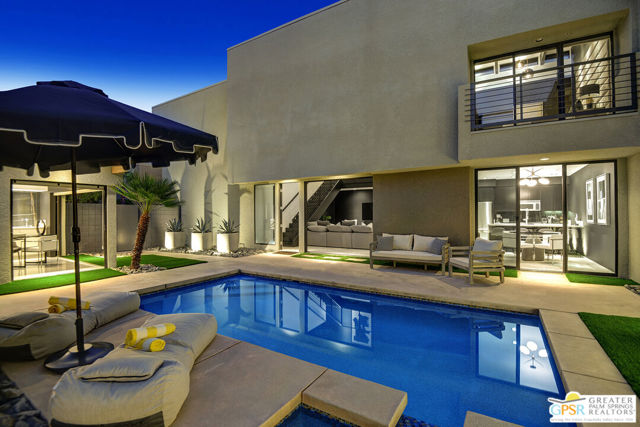
CAMINITO DEL CERVATO
6327
San Diego
$1,149,000
1,522
2
3
The One You Have Been Waiting For! Set along "The Ridge of Cervato" in Highly sought University Canyon East! This Contemporary Townhome is the Largest Floor Plan & Enjoys a Hillside Location with Views of the Beautiful USD Campus with a Peek of the Ocean! Award Winning Architecture by Barry Berkus showcases a Dramatic 2-story Living Room with Gas Fireplace, Abundant Natural Light, 2 Bedroom Suites + Den/Office (optional 3rd bedroom), over 1500 Square Feet, Skylit Stairwell, 2 Car Garage & Southwest Facing Backyard with Lovely Patio & Water-Wise Landscaping! Enjoy Wonderful Breezes from Mission Bay & Tecolote Canyon with Miles of Hiking/Biking Trails! Gorgeous Community Saltwater Pool & Spa are just steps away!
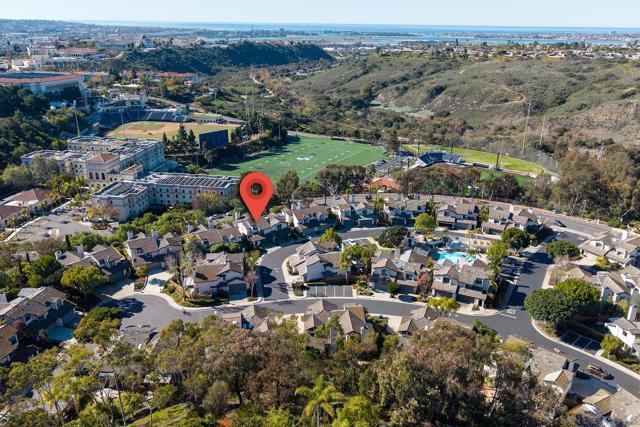
23rd
472
Upland
$1,149,000
2,111
4
2
Welcome to 472 W. 23rd Street, a beautifully maintained single-story home nestled in the highly desired city of Upland. Situated on an expansive half-acre lot, this property showcases breathtaking mountain views and an exceptional blend of comfort, space, and outdoor enjoyment. This charming 4-bedroom, 2-bath residence has been thoughtfully updated over the years. Step inside to discover an inviting open and spacious floor plan featuring high ceilings in the living room, dining room, family room, and kitchen—perfect for modern living and entertaining. The home boasts numerous upgrades, including dual-pane windows, wood shutters, updated flooring, and remodeled bathrooms. The exterior is equally impressive with a sparkling pool and spa, basketball area, and a huge RV side yard. The attached two-car garage offers convenience and includes a full pass-through (crew) door. Outdoors, enjoy a large covered patio, built-in BBQ, and lush landscaping accented by mature fruit trees—an ideal setting for gatherings or peaceful relaxation. The circular driveway provides ample parking for multiple vehicles, and the generous lot offers plenty of room for an ADU. Truly move-in ready, this home is a rare find offering space, privacy, and resort-style amenities—all in one of Upland’s most scenic neighborhoods. Don’t miss your chance to make this exceptional property your own!
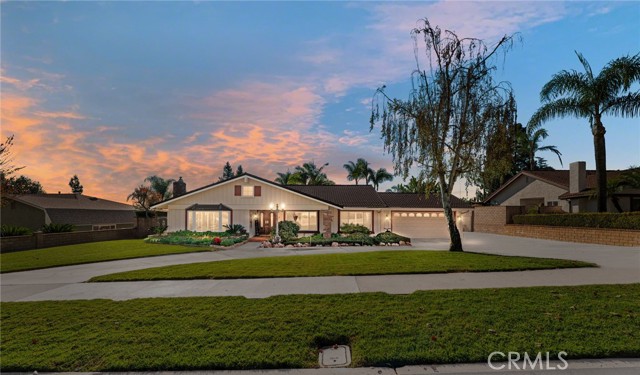
Cottingham Ct
223
Oceanside
$1,149,000
1,943
4
3
Enjoy stunning mountain and valley views from the light-filled kitchen featuring new countertops and new cabinets. The home is flooded with natural light and opens to a large backyard, perfect for relaxing or entertaining. Inside, you'll find newly remodeled bathrooms and thoughtful updates throughout. Ideally located just minutes from the beach, shopping, dining, and with easy access to I-5 and SR-76, this home offers the best of Southern California living. Don’t miss this opportunity to own your slice of paradise in Oceanside!
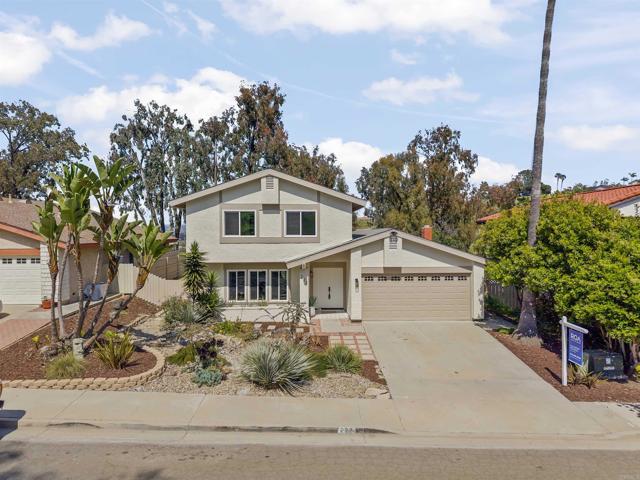
Larrabee #6
839
West Hollywood
$1,149,000
1,722
2
3
Discover a newly renovated condo that blends the comfort of a home with the vibrance of life in Los Angeles. Adjacent to Beverly Hills, this stunning and peaceful residence offers over 1,700 sq. ft. of thoughtfully designed space, featuring 2 bedrooms, 2.5 bathrooms, and a versatile loft. The main level boasts an open-concept layout, a spacious living and dining area, a chef's kitchen, powder room, and private balcony. Upstairs, two large bedrooms include en-suite baths and generous closets. The primary suite has soaring 25+ ft. ceilings and abundant natural light, while a third-level loft provides the perfect spot for a home office, fitness area, or additional storage. Amenities include in-unit laundry, two secure non-tandem garage parking spaces, a sauna, and a small gym. Ideally nestled in the heart of West Hollywood, between Santa Monica Boulevard, Sunset Plaza, and Rodeo Drive, this condo immerses you in world-class shopping, dining, and legendary nightlife. From dinner and cocktails at Dan Tana's to breakfast burritos at Dialog Caf, boutiques along Melrose, rooftop pickleball courts at West Hollywood Park, nearby farmers markets, Pilates and Soul Cycle minutes away, walkable concerts, comedy, dancing, and more. You will live your best life in the best city in the world.
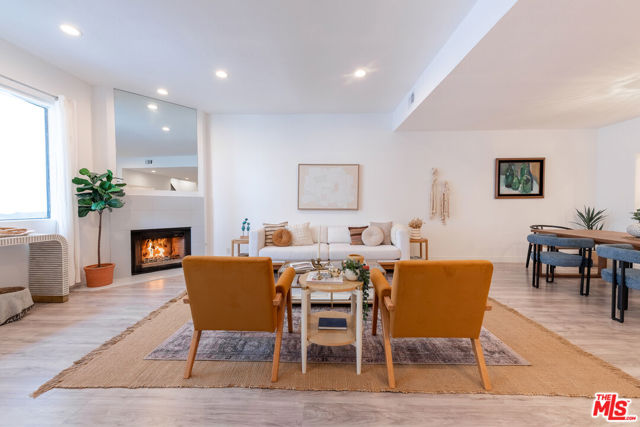
Beverly Glen #102
2240
Los Angeles
$1,149,000
1,758
2
3
Sophisticated and spacious, this rear-corner unit feels like a house and features 2 bedrooms, 2.5 baths, and a den/office, highlighted by an enormous patio. Designed for both comfort and elegance, this single-level home offers an open floor plan with high ceilings, recessed lighting, plantation shutters, and beautiful flooring throughout. The living and dining areas flow seamlessly to the oversized patio and are enhanced by custom built-ins and a cozy fireplace, creating an inviting indoor/outdoor setting perfect for entertaining or relaxation. The gourmet kitchen is a chef's delight, complete with granite countertops, a breakfast bar, and stainless-steel appliances. The large primary suite also opens to the patio and includes a custom walk-in closet and a luxurious bathroom with dual vanities, a soaking tub, and a separate shower. The spacious second bedroom features its own en-suite bathroom. Additional highlights include a built-in desk, powder room, in-unit washer/dryer, and central A/C & heat for year-round comfort. The contemporary 2003 building offers two separate parking spaces, extra storage, and guest parking. Ideally located near Century City, Rancho Park Golf Course, Westfield Century City, and Beverly Hills.

Place De Mouton
2959
Bonsall
$1,149,000
1,942
3
2
NEW, NEW NEW with thousands of upgraded finishing touches included in this price. A beautiful 3 bedroom SINGLE LEVEL HOME within a GATED community at The Havens masterplan offers the perfect blend of comfort and customization. TURNKEY with front and BACKYARD landscaping completed! This home includes upgraded countertops, cabinets and SOLAR and is located on a very private cul-de-sac street. This is luxury living at it's finest; Open floorplan design, gourmet kitchen with island and a covered California Room. The primary suite looks into the California room and back yard, plus has a soaking tub, shower and walk-in closet. This is an exclusive, gated, planned community in the foothills of Bonsall, across from The Havens Country Club (formerly Vista Valley Country Club). The community is designed with wellness in mind with walking trails and nature at your door. All homeowners will belong to the future Aquatic Center with pool, spa and fitness center. All pictures are of model home
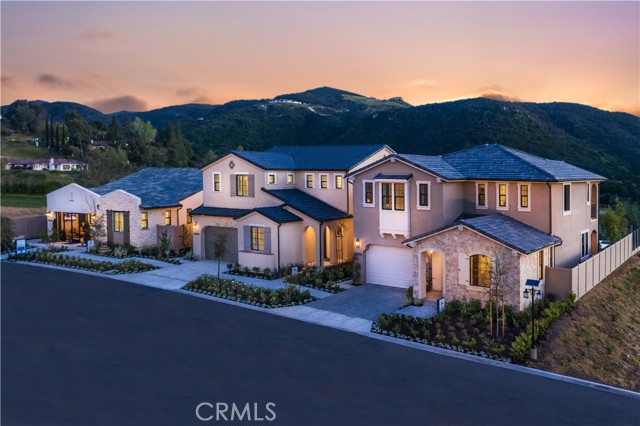
Corte Erizo
17765
San Diego
$1,148,999
2,001
3
2
Welcome to 17765 Corte Erizo, a beautifully move in ready 3-bedroom, 2-bath single-story home offering 2,001 sq ft of inviting living space. Fresh paint and brand-new carpet throughout create a clean, modern feel from the moment you step inside. The bright, open kitchen is truly the heart of the home, featuring a center island, decorative hood, granite countertops, electric stove, and custom lighting—perfect for cooking, entertaining, or gathering with loved ones. Relax in the spacious living and family rooms, enhanced by a cozy double-sided gas fireplace, or host memorable meals in the elegant formal dining room. The large master bedroom includes a beautifully designed custom built-in closet, offering both style and functionality. The home is equipped with solar power for enhanced energy efficiency. Step outside to your private backyard retreat, complete with artificial turf, a comfortable patio area, thoughtfully landscaped back slope, and your very own jacuzzi—ideal for unwinding after a long day. Perfectly situated near the 15 freeway, Oaks North Golf Course, and a variety of shopping and entertainment options, this home offers convenience and lifestyle all in one. This is a home that blends comfort, style, and location in one perfect package. Don’t miss the chance to make it yours!
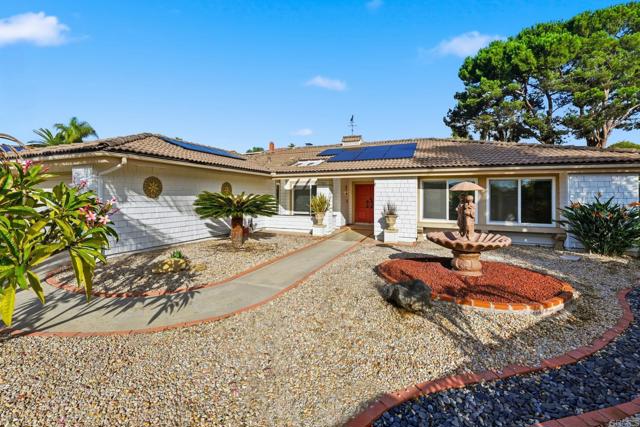
Kennebec Avenue
222
Long Beach
$1,148,999
1,231
2
2
Fantastic opportunity to buy a single famliy home in Long Beach's highly sought after Bluff Park. Gorgeous Craftsman and Move in ready! Welcome to this delightful 2-bedroom, 2-bathroom home nestled in one of Long Beach’s most sought-after neighborhoods, Bluff Park. With 1,231 sq. ft. of inviting living space, this light-filled residence offers the perfect blend of comfort, charm, AND location. Just three blocks from the beach, you’ll enjoy cool ocean breezes and sunset evenings along the shoreline. Surrounded by mature trees and historic homes, the neighborhood has a peaceful, storybook feel—yet you’re just a short distance to gorgeous Bluff Park, trendy coffee shops, community yoga, and top-rated restaurants. The Exterior of the home was painted in 2019 and boasts a deep front porch. The synthetic turf in the front yard is low maintenance and perfect if you have doggos. Bordering the newer white picket fence and double gate lies mature Buddhist Pines giving you privacy in the front yard and the side of the home is lined with tall Banyan trees. The hummingbirds and butterflies are especially drawn to the avocado tree and Japanese Maple in front of the large dining room windows. Inside of the home you'll find a spacious layout with original Craftsman details and many thoughtful updates. The current owner has painstakingly worked on bringing this 1915 home up to date including, a complete rewire and upgrade of the electrical system, new electrical box, full kitchen remodel including plumbing upgrade, flooring, new soft close drawers and new cabinets, quartz countertops. The home also boasts a tankless water heater, and a mini-split AC/heater both installed in 2024. Each bathroom has been lovingly remodeled including upgraded plumbing. Be sure to take a look at the original Art Deco front door lock! All appliances stay with the property; Samsung large capacity washer and 7.5 cu.ft.dryer, 36" Whirlpool french door refrigerator, 5 burner Range/oven, Whirlpool dishwasher all purchased new in 2020. Whether you’re searching for a serene beachside lifestyle or a vibrant walkable community, 222 Kennebec Ave brings it all together. Don’t miss this rare opportunity to live just moments from the ocean in the heart of Long Beach.
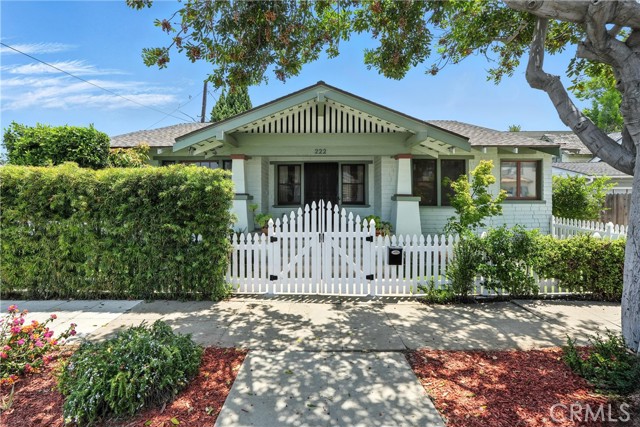
Michelson #602
3141
Irvine
$1,148,888
1,522
2
2
Seller to offer $15,000 seller concession Don't miss this highly coveted Plan D CORNER unit in the prestigious Marquee Towers. Offering 2 bedrooms, a versatile den (easily used as a 3rd bedroom), and floor-to-ceiling windows, this 6th-floor residence showcases breathtaking views and a sophisticated living experience. One of the few units with hardwood floors throughout, it also features remote blinds, bidets with fully customized fixtures and showerheads in the bathrooms, and a very private balcony. The unit is further enhanced by granite countertops, premium stainless steel appliances, and luxurious finishes in the bathrooms. Both AC units have been recently replaced for your comfort, and a reverse osmosis water filtration system adds an extra touch of convenience. Situated in the heart of Irvine, this ultra-modern high-rise offers an unparalleled array of amenities, including 24-hour gated security, concierge services, a resort-style lobby, coffee bar, lounge with a chef’s kitchen, conference room, movie theater, business center, billiard room, fitness center, heated pool, spa, outdoor BBQs, and a playground. Perfectly positioned near UCI, upscale shopping, fine dining, and Orange County’s stunning beaches, this home redefines convenience and style. With side-by-side parking and an HOA that covers internet, gas, water, and more—all with no Mello Roos fees—this is high-rise living at its finest. Schedule your private tour today!
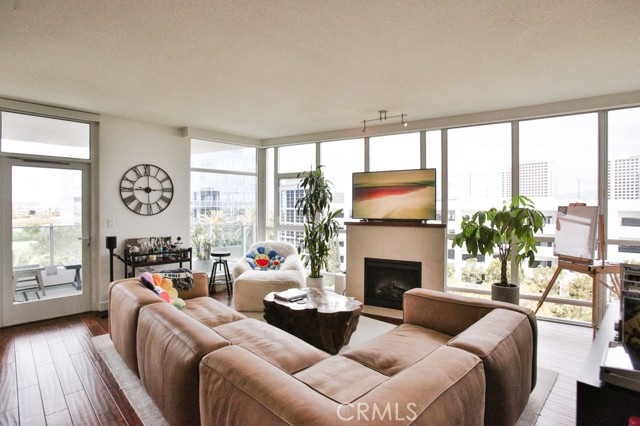
Sierra Madre
450
Glendora
$1,148,800
2,058
3
2
Charming North Glendora Craftsman with Mountain Views and ADU Potential Welcome to 450 W Sierra Madre Avenue, located in one of North Glendoras most sought after neighborhoods. This timeless 3 bedroom, 2 bathroom craftsman home offers 2058 sq ft of living space on a 9019 sq ft lot, blending classic character with modern upgrades, all framed by stunning mountain views. Inside you will find beautiful hardwood floors, leaded glass windows, and an inviting layout filled with natural light. All three bedrooms are generously sized and located upstairs, providing a comfortable retreat. Two of the three bedrooms also feature attached sunroom/sitting rooms, perfect for a private reading nook, home office, or cozy relaxation space. The updated open concept kitchen with included appliances flows into the dining area, while a formal dining room provides additional space for gatherings. Remodeled bathrooms bring a fresh, spa like touch, and a new HVAC system ensures comfort year round. A finished basement with carpeting and a built in study nook adds flexibility, perfect for a home office, gym, creative studio, or reading retreat. Outdoors, the charm continues with a front yard swing, plus a backyard fire pit ideal for evening gatherings. A detached finished 2 car garage offers even more potential, featuring its own bathroom with shower and laundry area. This space is an excellent candidate for conversion into a full ADU, creating opportunities for rental income, multigenerational living, or a private guest suite. Located just blocks from award winning Glendora schools, as well as local parks and the shops and restaurants of downtown Glendora, this property combines lifestyle and convenience in one of the city's most desirable areas. This is more than a home, it is a rare opportunity to own a North Glendora gem that blends character, comfort, and future potential.
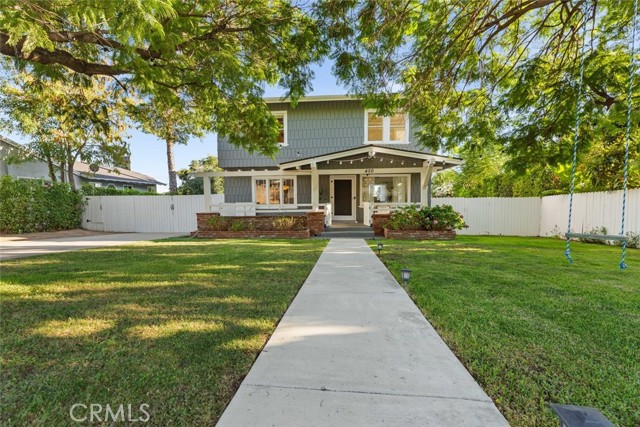
Sun Valley
44734
King City
$1,148,000
2,677
5
2
A stunning Mediterranean style home located in the premier neighborhood of Highland Hills in Pine Canyon just outside King City proper. 4.5 Acres for a horse or two. Fantastic landscaping, views and privacy. Features include a grape arbor, BBQ area , front & side courtyards. Spacious living with 5 large bedrooms, 2 baths & a dedicated office. Beautifully updated kitchen and baths. Kitchen is full of light, a delightful large pantry & convenient laundry room. Living room is huge that includes a woodburning fireplace & insert, open beam ceiling Enjoy the rural life while being positioned between the Monterey Peninsula & Paso Robles. This is definitely a "Forever" home.
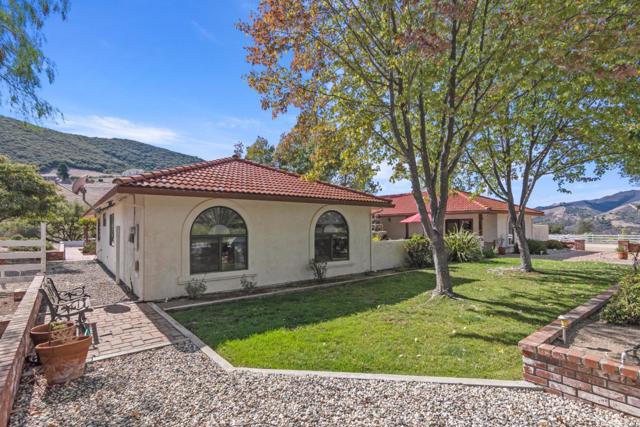
Mcgaffigan Mill
345
Boulder Creek
$1,148,000
2,274
3
3
BEAUTIFUL TURN KEY CUSTOM HOME. Excellent Commuter Location to the Bay Area and Silicon Valley. Google, Facebook, HP, Oracle, Tesla, and Santa Clara County Companies, ONLY a 40 Minute Drive. Live in the Forest and Drive to the City! AMAZING Kitchen, featuring Deluxe Gas Range with Dual Ovens and with the Warmer oven, Corian Countertops, Beautiful Flooring. This Custom Home features High Ceilings, Gas Fireplace, Open Style Living, Spacious Bedrooms, and Sunroom off the Living Area along with Deck off the Kitchen. Private and Secluded over an Acre of property, Hike, Garden, or Just Be! Wonderfully Fabulous, you will not want to leave! There are 2 Master Bedroom Suites on the Ground Floor with Walk in Closets, and One Bedroom Upstairs. This Custom Home also has Generac Generator wired to start immediately if there is a Power Outage. Plenty of Parking, RV, Boat, Carport and Two Car Garage. 5 Minutes to Town and 40 Minutes to Silicon Valley. LIVING ROOM IS VIRTUALLY STAGED.
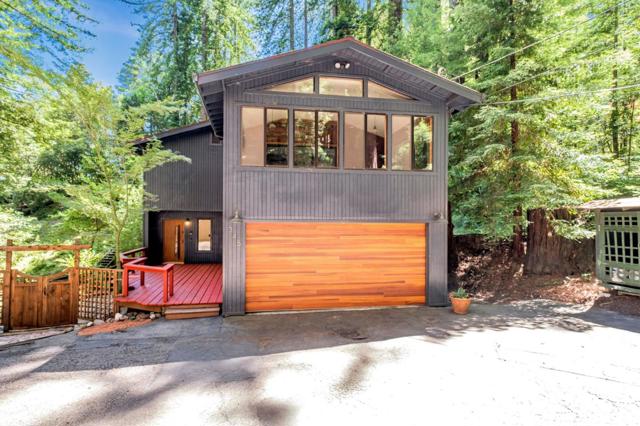
Dunbar Drive
26051
Lake Forest
$1,148,000
1,610
3
3
Beautiful, immaculate 3 bedroom, 2.5 bath home located in Classics Lake Forest community. Stack stone details in front of home. Living room has lots of natural light, new fireplace mantel and insert and new recessed lighting. Kitchen has cherry wood cabinets and granite countertops and opens to family room. The primary suite has stunning views, oversized bath with dual upgrades vanities, and a huge walk-in closet. The two additional bedrooms have new ceiling fans and an upgraded jack-n-jill bathroom. Designer tile flooring in the upstairs bathrooms, laminate flooring in all bedrooms and living room. New HVAC, newer windows throughout. No homes behind you and view of Saddleback Mountain. Large two-car garage. Home has been repiped with a lifetime warranty. Excellent school district and access to the Lake Forest Sport Park.
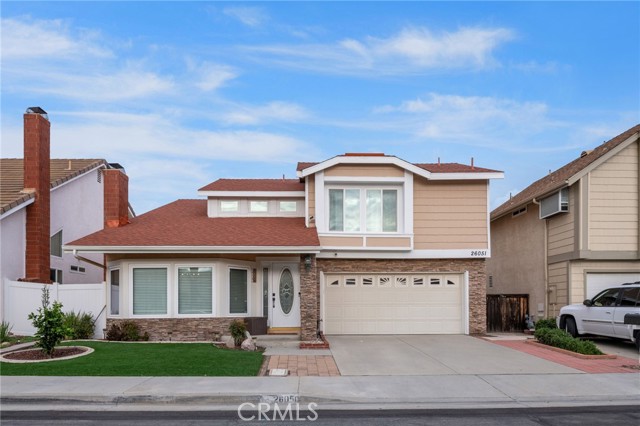
Wilshire Unit 11H
10375
Los Angeles
$1,148,000
2,182
2
3
Introducing the finest residence set within the prestigious Wilshire Terrace enclave. Experience opulent high-rise living within all 2,100+ SqFt of this designer-done home showcasing unparalleled panoramic views from the mountains and golf course to the ocean and city skyline. Guests are welcomed into this crown jewel unit by an abundance of natural light, courtesy of the two expansive terraces, and pristine hardwood floors carried throughout the thoughtfully curated floor plan. Meticulously crafted built-ins line the walls of the paneled library accompanied by a cozy fireplace with sight lines to the dining room and den, ideal for entertaining. Exuding an ambiance of refined sophistication, the formal dining room expertly captures breathtaking jetliner views. The chef's kitchen boasts gourmet appliances, stainless steel countertops and a considerable island in addition to the breakfast nook. The palatial primary suite offers lavish walk-in closets and a luxurious ensuite. The Wilshire Terrace spoils its residents with renowned amenities including valet services, a large pool and spa, well-equipped gym, hair salon, dedicated on-site manager, and a dog park in one of the most highly coveted locations.

Overland #2
1916
Los Angeles
$1,148,000
1,542
3
3
In a quiet four-unit building in the desirable WestwoodCulver City area, this updated two-story condo offers privacy and modern comfort in a central location. The light-filled layout feels open and airy, with generous space for everyday living and entertaining. The bright kitchen is appointed with ample storage and new LG and Bosch appliances. Upstairs find three spacious bedrooms with ample closets and two updated baths. Considered improvements include new HVAC, ductwork, attic insulation, electrical panel, and a ChargePoint Level 2 EV charger, plus a new water heater. This move-in-ready home is just minutes from UCLA, Westwood Village, and the shops and dining of Westwood Shopping Center, with easy access to freeways, public transit, and Westwood Charter Elementary.
