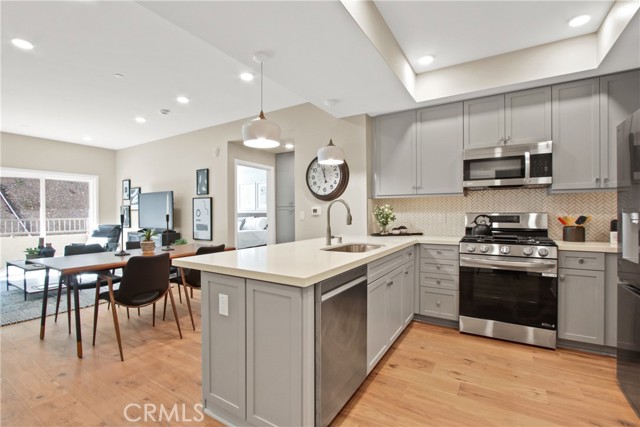Search For Homes
Form submitted successfully!
You are missing required fields.
Dynamic Error Description
There was an error processing this form.
Stetson
126
Rancho Mission Viejo
$1,125,000
1,612
2
3
Welcome Home to 126 Stetson — located in the award-winning, master-planned community of Rancho Mission Viejo. Perched high above the rest on a prime front-row lot, this stunning three-story SOLAR sustainable residence offers panoramic sit-down and rooftop views of the Cleveland National Forest. Featuring 2 bedrooms + office, 3 baths, and extensive upgrades inside and out, this home perfectly blends modern luxury with effortless Southern California living. Step through the gated entry to find a professionally landscaped yard complete with a private putting green. Inside, the vibrant orange front door opens to a flexible office or bonus space enhanced by custom shiplap wall paneling, new window shutters, and designer trim work. Throughout the home, you’ll find wide-plank LVT flooring, and 6-inch baseboards with seamless square transitions for a cohesive and elevated feel. Upstairs, the open-concept great room welcomes you with abundant natural light and mountain views. The chef-inspired custom kitchen features an extended kitchen island with waterfall edge, Café appliances, custom cabinetry with pullouts, single basin sink, custom hardware, upgraded backsplash, and LED lighting. A French door opens to your private patio, perfect for alfresco dining while soaking in Rancho Mission Viejo’s breathtaking vistas. On the third level, you’ll find two oversized bedroom suites, including a luxurious primary suite with custom lighting, window treatments, and an upgraded shower enclosure with custom hardware. Convenient upstairs laundry adds practicality to style. The crown jewel of this home is the expansive rooftop deck — an entertainer’s dream with unobstructed sunset views and ocean breezes. Rancho Mission Viejo HOA ammenities includes a full gym, multiple pools and entertinment spaces including an arcade, the infamous campout, dog park with dog washing stations, and the newly completed Bolder Pond for evening strolls, along with award winning schools and new to be Rienda Elementary.
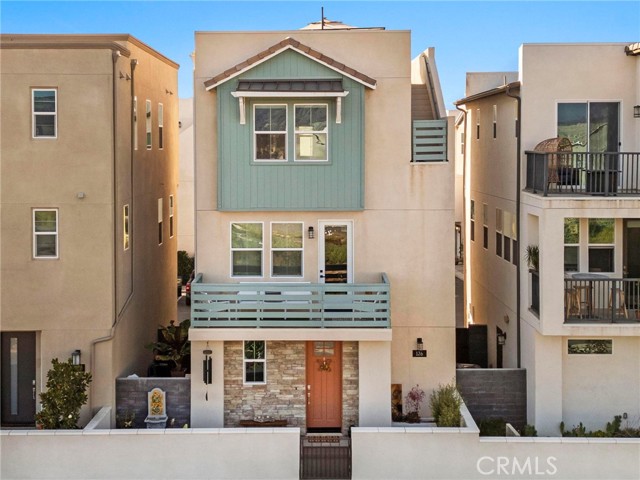
Via Presa
1023
San Clemente
$1,125,000
2,036
3
3
End unit condo with the largest and most desirable floor plan in Vilamoura! This two story condo is approximately 2,036 sqft showcasing three bedrooms, a spacious loft, two and a half bathrooms, a two car attached garage, a wraparound backyard and more. Vaulted ceilings allow plenty of natural light throughout the condo, especially in the spacious living room which has an abundance of windows. The living room also has a gas fireplace and is open to the dining room. Both the kitchen and living room offer access to the large wraparound backyard. Your chef's kitchen has granite countertops, red birch cabinetry, recessed lighting, stainless steel appliances and plenty of storage space. The primary bedroom features vaulted ceilings with a ceiling fan, a gas fireplace, a private balcony overlooking an HOA greenbelt and a large walk-in closet. The ensuite primary bathroom has a granite countertop vanity with dual sinks, a walk-in shower as well as a separate bathtub. Both of the spacious upstairs guest bedrooms feature vaulted ceilings, ceiling fans and vinyl floors. One of the guest bedrooms features dual sliding mirrored closets while the other guest bedroom has a large walk-in closet. The upstairs guest bathroom has a granite countertop vanity as well as a shower tub combo. Downstairs is a half bath for guests as well as a laundry area directly adjacent to the garage entrance. Your private wraparound backyard is low maintenance and has plenty of space to entertain while enjoying the SoCal weather all year long. Vilamoura has it's own private pool and spa. Vilamoura is known for its views of the Pacific Ocean, Catalina Island and the Dana Point Harbor. Nearby you'll find the Rancho San Clemente Sports Park that has beach volleyball and basketball courts, a playground, picnic areas and grassy hills to play. Also nearby are hiking trails, biking trails, Lifetime Fitness, 24 Hour Fitness, the pristine beaches of San Clemente, the San Clemente Pier, plus all of your shopping needs can be fulfilled at the Outlet mall.
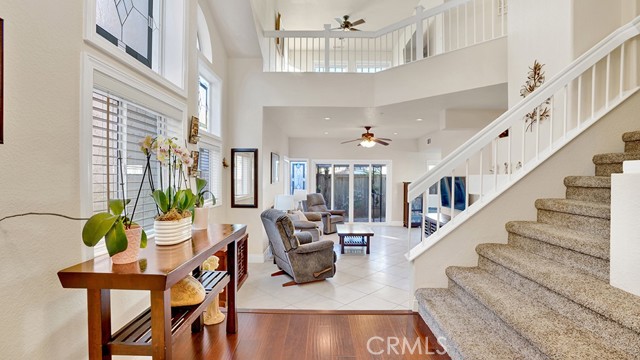
Merion
14257
Valley Center
$1,125,000
3,748
5
4
14257 Merion Cir, an impressive residence located in the desirable gated community of Woods Valley, a golf course community. Situated on a spacious corner lot of nearly half an acre, this 5-bdroom, 4-bath home offers a perfect blend of elegance, comfort, and functionality. Inside, you’ll find a thoughtfully designed floor plan with formal living and dining rooms, large family room with fireplace, and a loft providing additional living space. The gourmet kitchen features stainless steel appliances, a large center island with granite countertops, and ample cabinetry—ideal for both everyday living and entertaining. The home also boasts three fireplaces, adding warmth & charm throughout. Retreat to the inviting courtyard for private gatherings, or envision your dream backyard oasis with plenty of room for a pool and more. With a 3-car garage, Paid Off solar system, this home offers both luxury and practicality. Enjoy the beauty of Woods Valley and the lifestyle of a golf course community, all while being just a short drive away most amenities. Primary suite features its own cozy fireplace, spa-inspired bathroom, and a custom built walk-in closet. Designed for entertaining and everyday living, this home offers multiple gathering spaces, from the private courtyard to the expansive half-acre lot—ready for outdoor dining, play, or your dream backyard vision. Home is upgraded throughout. If you enjoy golfing, beautiful upgraded home, large lot, big view, plenty of space among the neighbors then this is the home... all for $1.125.000. Welcome Home.
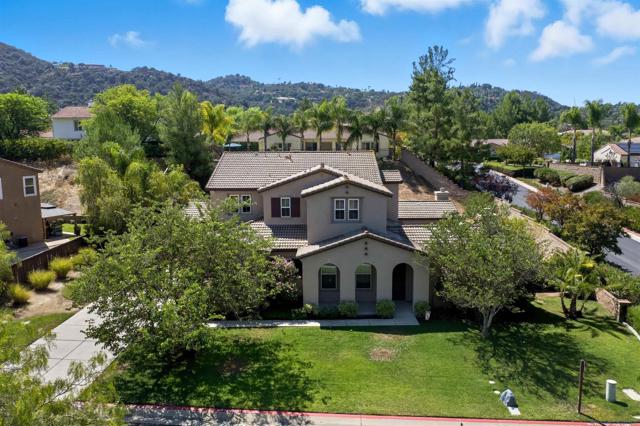
Goleta
332
Palm Springs
$1,125,000
1,773
2
3
YOU DESERVE A HOLIDAY GIFT. THIS IS IT. Tucked into the exclusive "Dakota" enclave, this RARELY AVAILABLE, handsome townhome is basically a SFR: no common interior walls! South Palm Springs location and positioned at the foot of the mountains. FEE LAND for long term value in ownership and LOW HOA dues. A yard that balances space for entertaining with ease of maintenance, accessible through accordion doors providing seamless indoor/outdoor flow! Two generously sized bedroom suites plus a loft. A dream cook's kitchen complete with Viking appliances. Stunning, modern finishes throughout. This location enjoys the buzz of the city AND the serenity of nature. Don't hesitate or someone else will snag your dream home.
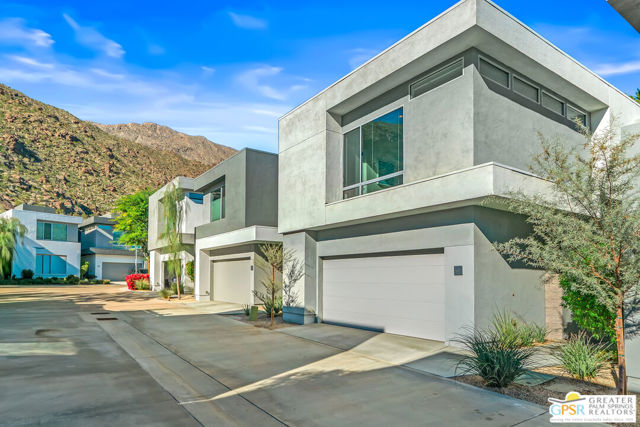
Weymouth
1212
San Pedro
$1,125,000
2,190
5
4
Charm and nostalgia welcome you to this 1928 Tudor-style home. The original arched front door—complete with its “speakeasy” peephole and vintage door knocker—sets the tone for what’s inside. Sunlight pours through the classic arched, floor-to-ceiling window btahing the space in natural light. A neutral color palette blends beautifully with the new natural wood toned flooring, and a faux fireplace takes center stage in the spacious living room, which flows seamlessly into the formal dining room. The kitchen is bright and fresh with crisp white shaker cabinets, quartz counters and backsplash, and stainless-steel appliances. An adjoining breakfast nook offers the perfect spot to start your morning with warm sunshine and a delicious latte. This home offers incredible flexibility. Tax records show five bedrooms, but the layout provides countless possibilities. The primary suite includes a walk-in closet and a beautifully remodeled ensuite bath. A secondary bedroom—currently used as an office—is served by another remodeled bath. A third bedroom, also ensuite, is conveniently located off the dining room. And there’s more! If you need an in-law suite or potential rental income, the fourth ensuite bedroom at the back of the home offers a lower-level living area with a completely separate entrance. It can blend seamlessly with the main house or function as an independent unit, in-law suite or perhaps even a short term rental. A long driveway leads to a two-car garage, providing ample parking. The home sits on an oversized 8,700 sq. ft. lot with endless potential—space for pets, play, gardening, or even a future ADU. This home has been fully updated and is truly turnkey, featuring dual-paned windows, fresh paint, new flooring, recessed lighting, central heat and air, and a finished basement area where you will find the laundry, or is deal for a workshop, craft room, or storage. All of this is located in desirable Vista Del Oro, directly across from iconic Averill Park—perfect for a peaceful stroll, duck-watching at the pond, or an impromptu picnic with treats from nearby Weymouth Corners. Major streets, the freeway, and the bridge are easily accessible. With the upcoming opening of West Harbor, the waterfront is buzzing, making San Pedro the South Bay’s newest ocean-side destination. A classic home, a prime location—and nothing left to do but move in!
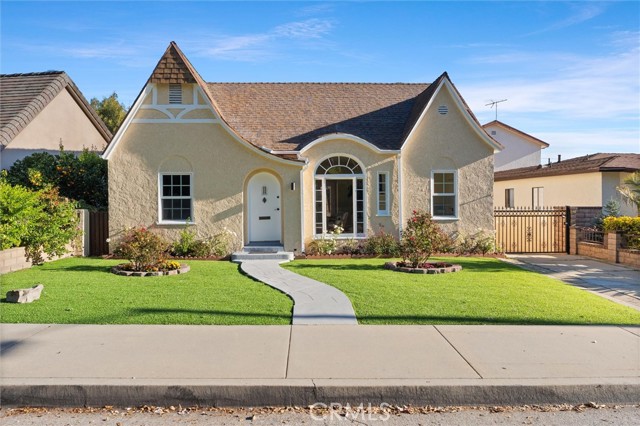
Wilshire #2212
10501
Los Angeles
$1,125,000
1,372
2
3
Experience luxury high-rise living at the prestigious Wilshire Regent. Perfectly positioned near Beverly Hills, Bel-Air, Century City, UCLA and Westwood Village. This 22nd-floor residence showcases unobstructed city and mountain views-offering breathtaking sunsets and sparkling city lights each evening. This spacious 2-bedroom, 2.5 bath home features an open floor plan with floor-to-ceiling windows and balconies off both the living room and primary suite. An abundance of closets and built-in storage ensures effortless organization throughout. The Wilshire Regent provides full-service amenities, including 24-hour concierge, valet parking, tandem underground parking with storage, on-site management, a fitness center, pool, conference room, banquet facilities, and more-delivering a truly elevated lifestyle.

Harold
5441
Huntington Beach
$1,125,000
1,128
3
2
Welcome to 5441 Harold Place, Huntington Beach. This beautifully renovated home is truly move-in ready, showcasing quality updates throughout. The kitchen and bathrooms have been tastefully remodeled with modern, high-end finishes. The light and bright living room features recessed lighting, creating a warm and inviting atmosphere. All three bedrooms include mirrored wardrobes, closet organizers, recessed lighting, offering both style and functionality. Situated on an oversized lot, the backyard is a private retreat with multiple fruit trees, a spacious lawn, and plenty of room for entertaining and outdoor play. Enjoy the best of indoor-outdoor living in a prime Huntington Beach location, just minutes from the 405 freeway, making it ideal for commuters. Zoned for highly desired schools, including Marina High School, and only a short drive to the beautiful Orange County beaches. Don’t miss this rare opportunity to own a turn-key home in one of Huntington Beach’s most convenient neighborhoods.
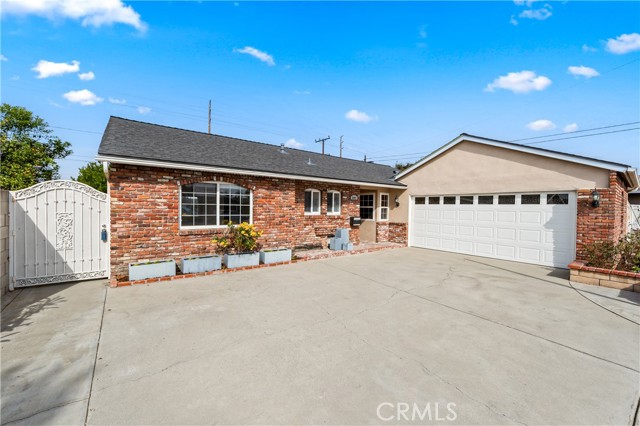
Country Squire
1746
Vista
$1,125,000
1,913
4
3
Welcome home to 1746 Country Squire a gorgeous remodeled 4 bedroom 3 full bathroom home in Shadowridge. Main level bedroom and bathroom! Light and bright featuring vaulted ceilings, formal living and dining room, new kitchen open to the family room, on a cul-de-sac with a large lot, walkable to Buena Vista park. Updates include all new soft close kitchen cabinets and quartz countertops, all new kitchen appliances, new luxury vinyl flooring, dual pane windows, recess lighting, all bathrooms completely redone with new vanities and floor to ceiling tile, hall bathroom tub is a large deep soaking tub, downstairs large full bathroom shower and vanity are new, fresh paint and more. Must see in person to fully appreciate. 15 minutes to the beach, 5 minutes to Carlsbad, and 7 minutes to Bressi Ranch this location can't be beat. 2 minute walk to Buena Vista Park trails and duck pond. Large front yard and back yard. Too many upgrades to list. Shadowridge is a charming neighborhood located in the city of Vista, California. Known for its picturesque landscapes and proximity to top-notch amenities, Shadowridge has become a highly sought-after location for those looking to move or buy real estate in the area. The neighborhood boasts of an impressive array of residential properties, ranging from cozy condos to luxurious single-family homes. With its carefully planned streets, lush greenery, and stunning views of the surrounding hills, Shadowridge has a serene atmosphere that residents find irresistible.

Hyde
918
Costa Mesa
$1,125,000
1,860
4
3
Beautifully Updated 4-Bed Home Near South Coast Plaza w/ Pool & Spa Amenities! Welcome to 918 Hyde Court, a beautifully remodeled two-story townhome located in one of Costa Mesa’s most desirable communities—perfectly positioned just minutes from everything Orange County has to offer. With 1860 sq. ft., 4 bedrooms, and 2.5 bathrooms, this turnkey residence delivers the ideal blend of modern elegance, comfort, and convenience. Wide-open floor plan filled with natural light, complemented by smooth ceilings, recessed LED lighting, fresh paint, and brand-new vinyl flooring throughout the downstairs. The spacious living room flows seamlessly to the dining area, enhanced by a floor-to-ceiling designer mirror that adds an elevated sense of space and sophistication with an elegant chandelier. A converted main-floor room is perfectly suited as a private home office, creative studio, or playroom. The modern kitchen is equipped with quartz countertops, white shaker cabinetry, and stainless steel appliances. A cozy fireplace warms both the kitchen nook and living room, creating an inviting atmosphere. Step outside to your private patio with direct gate access to the lush greenbelt, making it effortless to let your kids or pets play right outside your backyard. The primary suite with high-vaulted ceilings & vanity dressing area, a massive walk-in closet, and a spa-inspired en-suite bathroom featuring quartz counters and an oversized walk-in shower. Three additional bedrooms provide comfort and flexibility for family, guests, or additional office space. The attached two-car garage is fully upgraded with epoxy flooring, built-in racks, cabinets, and shelving, offering abundant storage and organization. Outside, the community feels like a peaceful retreat with lush greenbelts, 2 sparkling pools, and 2 jacuzzis—perfect for relaxation or enjoying the outdoors. Prime Central Location: • 5 minutes to John Wayne Airport • Immediate access to 73 Toll Road, 405, 55, and 5 Freeways • Less than 1 mile to South Coast Plaza, The LAB, The CAMP • 15 minutes to The District in Tustin, Irvine Spectrum, and Newport or Huntington Beach Homes in this community rarely come to market, and this one—fully remodeled, meticulously maintained, and ideally situated—is truly move-in ready. This is a must-see home and is expected to go fast! Easy financing with it not being a condominium. No condo approval required for lending, and you own the land under it.
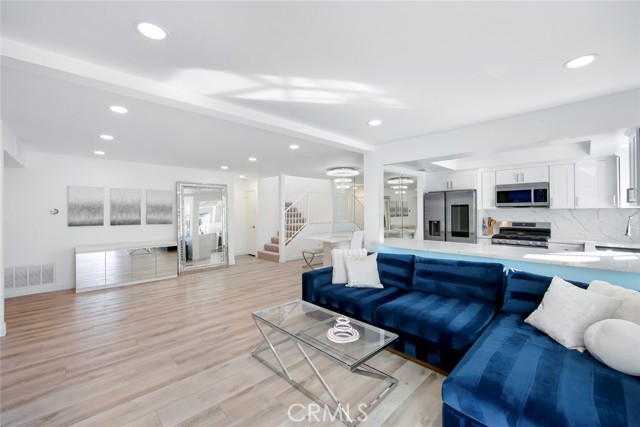
Maritime
19916
Huntington Beach
$1,125,000
1,230
2
2
One of the most sought-after floorplans in Beachwalk, this single-level 2 bedroom home sits in a quiet interior location while still keeping you incredibly close to the beach. The vaulted ceilings and open layout bring in tons of natural light, giving the space an easy, comfortable feel. The home is clean and well cared for, but it also gives the next owner a real chance to make it their own. You’ll enjoy a private back patio with all-day sun, a spacious 2-car garage, and quick access to the nearby pedestrian gate that takes you straight to downtown, local schools, Dog Beach and everything Huntington Beach has to offer. Beachwalk continues to be one of the most loved communities in the area, with multiple pools including a junior Olympic pool, clubhouses, saunas, sand volleyball, and more. HOA covers the exterior, including the roof, paint, and fencing, making ownership simple in a location that’s tough to beat.
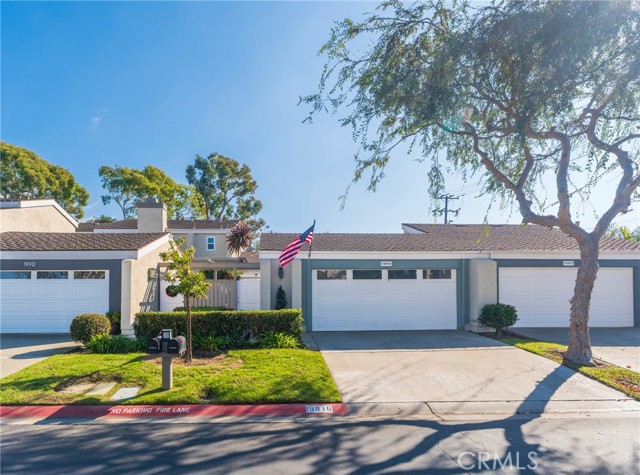
Villena
23582
Mission Viejo
$1,125,000
1,472
3
2
Welcome to 23582 Villena in the highly desirable 55+ community of Casta del Sol! This beautifully updated home has been thoughtfully renovated from top to bottom, offering modern comfort and exceptional privacy. Recently repiped with new PEX piping, this property also features a new HVAC system, new bathrooms, new interior paint, new flooring, and a fully remodeled kitchen with contemporary finishes. Smooth textured walls throughout create a clean, fresh feel. Step outside to a beautiful scenic yard with peaceful views and exceptional privacy, perfect for relaxing or entertaining. Located in Casta del Sol, residents enjoy access to a wide range of amenities and activities including pools, clubhouses, fitness center, sports courts, walking trails, and social events. This is resort-style living at its finest. Don’t miss this move in ready gem!
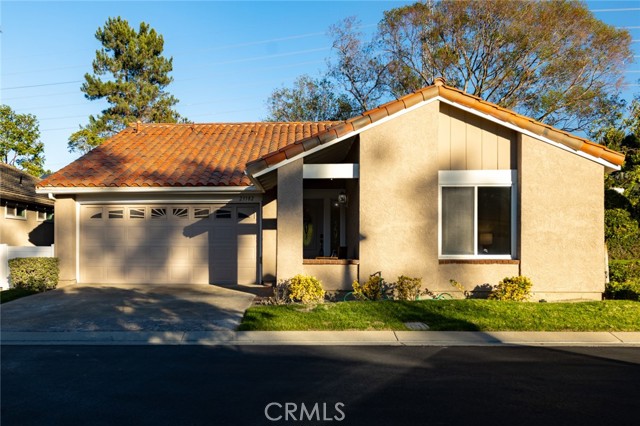
Mission Avenue #102
12921
Hawthorne
$1,125,000
1,630
2
3
Welcome home to resort-style living in the gated community of Three Sixty, in the heart of the South Bay. There is simply nothing like Three Sixty with a true community feel, manicured grounds, resort-style amenities, and the security of gated living. This home will only be on the market for a brief period before the holidays, so take a look before it's no longer available. This turnkey "Residence 1" townhome offers one of the most adaptable floor plans in Three Sixty. The main level features a beautiful foyer with dramatic curved walls and staircase. The versatile front room with an oversized window can be used for anything from a formal dining area to an office/den to an additional guest space, and features wide-plank flooring, new paint, and beautiful lighting. Past the powder room, you enter the gorgeous kitchen with rich, dark cabinetry, a kitchen island with countertop seating, stainless steel appliances, and quartz counters. This fantastic space opens to the large living room, featuring recessed lighting, picture windows, wide-plank flooring, custom paint, and direct access to the south-facing patio. Head upstairs to the two suites, along with an office/den/family room, and a conveniently located laundry. The guest bedroom features beautiful overhead lighting, new paint, new carpet, and a south-facing, oversized window. This gorgeous suite offers a walk-in closet and a luxurious bath with dark cabinetry, quartz counters, a tub/shower, and a separate water closet. The primary suite is spacious and bright, featuring a small balcony, new carpet, new lighting and ceiling fan, new paint, dual walk-in closets, and a beautiful primary bathroom. Additional highlights include the huge 3-car garage, central heat and AC, south-facing deck, custom paint, and so much more. All within the incredible gated community of Three Sixty South Bay. This resort-level property offers multiple pools, jacuzzi, amazing pool deck with luxury cabanas, dramatic firepit, BBQ areas, numerous community rooms and lounges (most definitely not what you think of with HOA "community room") 2 dog parks, playground, parks, sport and pickleball court, and the incredible fitness center (again not what you think of with HOA "gym"). The home is well into the interior of the community and far from any road noise....life within the gates is pretty idyllic....Come and take a look, as this won't last long.
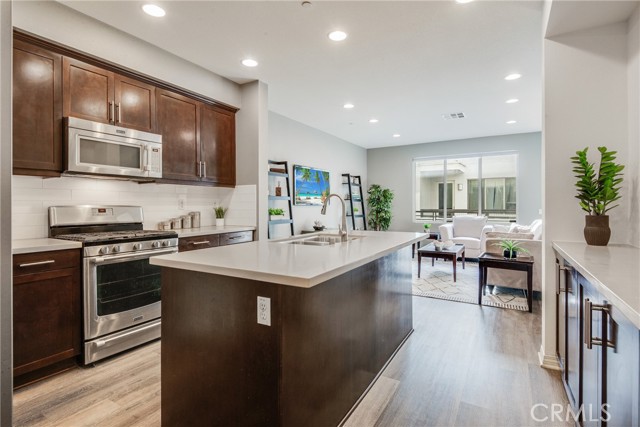
Culiacan
15001
Forest Ranch
$1,124,999
1,897
3
3
Escape to Your Private Paradise: 41 Acres of Serenity in Forest Ranch. Nestled in the tranquil foothills of Forest Ranch, just a short drive from the vibrant campus of Chico State University, this extraordinary 41-acre estate offers the ultimate blend of luxury living and natural splendor. Imagine waking up to the gentle sounds of a year-round creek babbling through your property, feeding into a serene pond that invites quiet reflection or playful afternoons. With over 500 online views and counting, this hidden gem is ready to welcome its next steward—could it be you?At the heart of the estate stands a stunning custom-built home, meticulously crafted with high-end finishes and thoughtful design that seamlessly integrates indoor comfort with the breathtaking outdoors. Expansive windows frame panoramic views of rolling hills and lush forests, while open-concept living spaces provide the perfect canvas for entertaining or unwinding in style. Whether you're hosting family gatherings or savoring solitary evenings, this home embodies refined elegance tailored to your lifestyle. For added versatility, a charming detached guest cottage offers a private retreat for visitors, in-laws, or even a home office sanctuary. Step outside to the inviting outdoor dining pavilion, ideal for al fresco meals under the stars, complete with easy access to your very own swim spa for year-round relaxation and rejuvenation. Tucked away in the woods, a rustic sauna awaits, providing a spa-like escape amid the trees—perfect for melting away the stresses of the day.Nature enthusiasts will delight in the property's abundant amenities: miles of private hiking trails winding through mature oaks and pines, a fenced-in garden bursting with potential for organic produce (safely protected from local wildlife), and the ever-present creek and pond that enhance the sense of seclusion and adventure. This isn't just land—it's a canvas for your dreams, whether you're envisioning equestrian pursuits, sustainable living, or simply a peaceful haven away from the hustle.Priced to sell and poised for immediate enjoyment, this rare offering combines privacy, convenience (with Chico's amenities and university just minutes away), and endless possibilities. Don't let the online buzz pass you by—schedule your private showing today and experience the magic firsthand. Contact me now to make this extraordinary property yours!
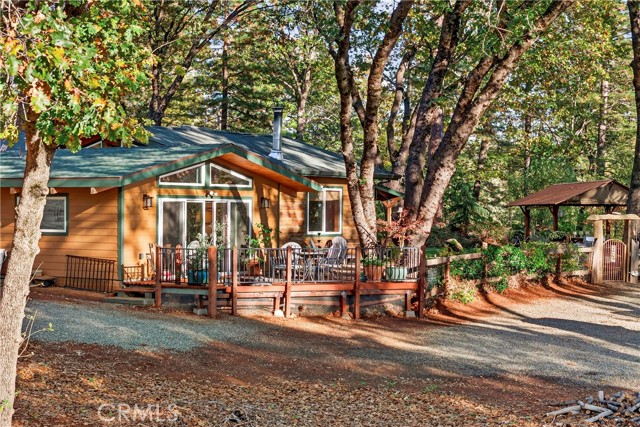
Winterwarm
1864
Fallbrook
$1,124,999
2,494
3
3
A private hilltop estate capturing the beauty and lifestyle of Fallbrook. Set on nearly two acres of usable land, this updated ranch-style home offers space, flexibility, and endless potential — ideal for multi-generational living, hobby farming, or a peaceful retreat. Inside, approximately 2,494 sq. ft. of living space includes 3 bedrooms and 3 bathrooms. The main level features an open floor plan with large windows framing mountain and sunset views. The living room centers on a wood-burning fireplace and flows seamlessly into the dining area and remodeled kitchen with quartz countertops, stainless steel appliances, and modern cabinetry. Just a few steps above the main living area, the primary suite provides a private retreat with plenty of room for a king-sized bed and a comfortable sitting area. The upgraded ensuite showcases a modern glass-enclosed shower and offers sweeping panoramic views. Two additional generously sized bedrooms, each offering abundant space and natural light, share a beautifully remodeled bathroom featuring modern, high-end finishes. The lower level features its own private entrance, kitchenette, full bathroom, and a spacious, adaptable area that can serve a variety of purposes. Whether used as an independent living space for extended family, a comfortable guest suite, a home office, or even a potential rental, this level offers exceptional flexibility. Outside, nearly 2 acres provide space for horses, hobby farming, or small agriculture. Mature avocado, citrus, and macadamia trees adorn the property, with room for gardens, vineyards, or outbuildings. The gentle slope is ideal for a guest house (ADU), workshop, or barn while maintaining privacy and views. The backyard features a large gas firepit, pavers, gated area for a dog run or games, and raised garden beds ready for planting. Additional highlights include a gated entrance with long driveway, attached two-car garage, upgraded dual-zone HVAC, newer water heater, energy-efficient windows, and electrical ready for EV charging or solar. Multiple outdoor sitting areas, including a Zen-style garden and wrap-around deck, create perfect spaces for entertaining or quiet evenings. Just minutes from downtown Fallbrook—known for its boutique shops, farm-to-table dining, and lively community events—this property blends peaceful country living with modern convenience. It also offers an easy drive to Orange County and downtown San Diego, ideal for commuters or weekend travelers.
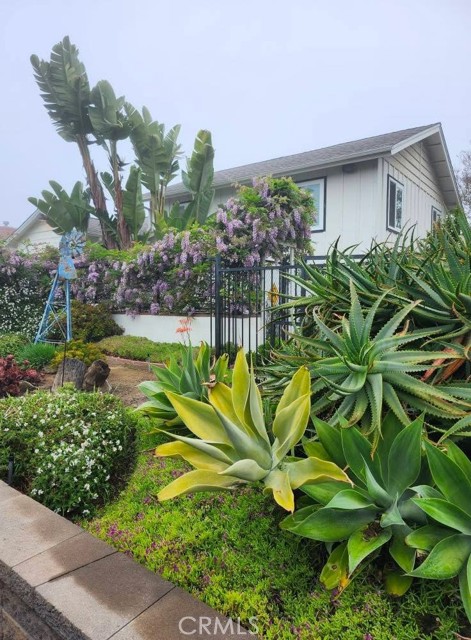
Atherton
1527
Salinas
$1,124,998
2,782
4
3
QUARTER OF AN ACRE WITH A HUGE 2 STORY WORKSHOP IN NORTH SALINAS! 4 Bedrooms and 3 FULL Bathrooms..including one extremely big room that can be used for in-law quarters, game room or man cave that also includes a big safe, in which it has its own separate entrance! Primary bedroom has an oversized walk in closet that includes a built in safe...Parking or gated parking for a truck that has tools that need to be locked in for the night! Both family AND Living rooms, Fireplace, new exterior paint throughout, easy maintenance yards including a built in natural gas BBQ pit...beautiful brick home with an oversized driveway in an established neighborhood with an attached 2 car garage. Kitchen features double ovens, dishwasher, a new garbage disposal and refrigerator included. With a substantial living area of 2,782 square feet, this property offers ample space for comfortable living. This home is perfect for entertaining!! Do not miss out on this one!
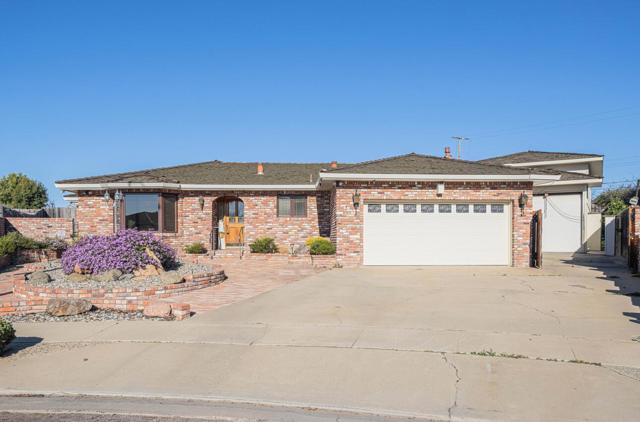
Diamond #3
1828
San Diego
$1,124,900
1,182
3
2
Beautifully remodeled, 1828 Diamond St, Unit 3, in San Diego is a move-in-ready 3-bedroom, 2-bath Pacific Beach townhome in a prime location that perfectly blends modern updates with the laid-back SoCal lifestyle. This home has passed SB326 balcony inspection and comes with a designated parking spot, giving you added peace of mind and convenience. The open-concept kitchen, dining and living room features a cozy fireplace and direct access to a spacious, private backyard deck patio, ideal for outdoor dining and relaxing with family and friends. The updated kitchen is equipped with stainless steel appliances, quartz countertops, a decorative tile backsplash, and ample cabinet space. A full bathroom with a large shower is conveniently located on the main level. Upstairs, vaulted ceilings enhance the sense of space in all three bedrooms. The primary suite includes charming French doors, a private balcony, and direct access to the upstairs full bathroom. A secondary bedroom also offers its own private balcony with access to a storage room. The stylish upstairs bathroom features dual sinks, quartz countertops, generous storage, and dual access from both the hallway and the primary suite. Additional highlights include in-unit laundry, smart interior storage solutions, and two outdoor storage areas — one upstairs and one in the backyard — adding to the home's overall functionality. All appliances are included. Live the ultimate Pacific Beach lifestyle with local restaurants and grocery stores at Pacific Plaza just a short walk around the corner. Bike to Kate Sessions Park, Mission Bay, Crystal Pier and the beach. With nearby schools, parks, low HOA dues, and quick freeway access, this townhome truly has it all. Don’t miss the opportunity to own a stylish, updated home in one of San Diego’s most desirable beach communities!

Margarita
22663
Woodland Hills
$1,124,000
2,238
3
3
Warm and Welcoming Woodland Hills Charmer with Award Winning Schools! A light and bright formal entry invites you into this classic Woodland Hills home. The living room opens to an enclosed patio area and unique atrium offering indoor / outdoor living opportunities. An oversized dining room complements a very spacious family room with cathedral ceilings, a cozy fireplace and wet bar. The kitchen has tons of storage, stainless steel appliances, and a butler pantry area with added storage and counterspace as well as a wine fridge. Upstairs is a stunning primary suite with a private enclosed balcony, soaring ceilings, and spa quality bath with separate shower and soaking tub. The backyard gardens offer privacy and space for al fresco dining and entertaining. Located in a very desirable Woodland Hills Neighborhood, close to public transportation, the Calabasas Commons and Westfield Topanga shopping and dining, this lovely home has so much to offer it's next owner!
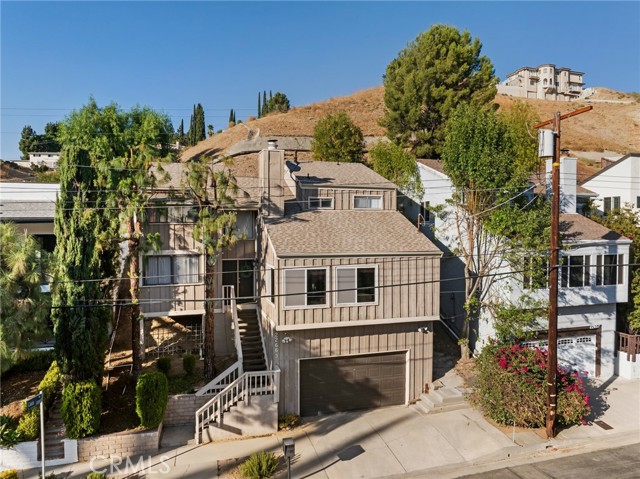
Shell Beach #327
2727
Pismo Beach
$1,124,000
1,037
1
1
Experience the essence of refined coastal living in this elegant luxury condominium located within the renowned Dolphin Bay Resort. Perched atop the scenic bluffs of California's Central Coast, this residence offers a rare opportunity to own a resort-style home with access to world-class amenities and services. This single-level suite welcomes you with custom travertine stone flooring that flows throughout the space. The gourmet kitchen is outfitted with granite countertops, stainless steel appliances and custom wrap-around cabinetry, creating both beauty and function. The kitchen opens to an open dining area, making the space ideal for relaxed entertaining. Through large sliding doors, you'll find a fully glassed-in deck, perfect for enjoying a glass or wine and taking in incredible Shell Beach sunsets. The spacious living room features a updated fireplace, recessed ceilings, and a built-in entertainment alcove, offering a warm and stylish space to unwind. The generously sized bedroom provides a peaceful sanctuary, with easy access to the beautiful bathroom with ample lighting. Upgrades include recently installed canned lighting in the kitchen, electrical upgrades though out the suite, newly installed electric fireplace, ceiling fans, and more. As an owner at Dolphin Bay, you’ll enjoy the benefits of four-diamond resort services: room service, concierge, world class spa services and house keeping services(fees apply). Amenities include a heated pool and hot tub with poolside service, fitness center, oceanfront lawn, BBQ area, fire pit, and beautifully manicured grounds. Dining at the award-winning Lido Restaurant and relaxing at the on-site spa complete the luxurious experience. HOA dues cover cable, water, gas, trash, maintenance, internet, cable TV and full use of all common areas and amenities, making ownership seamless and hassle-free. This unique opportunity offers the option to participate in the resort's rental pool program, which gives you the flexibility to generate income without the headache of managing the property. Whether you're seeking a personal sanctuary or a smart investment opportunity, this extraordinary suite offers the ultimate in Central Coast lifestyle and luxury.
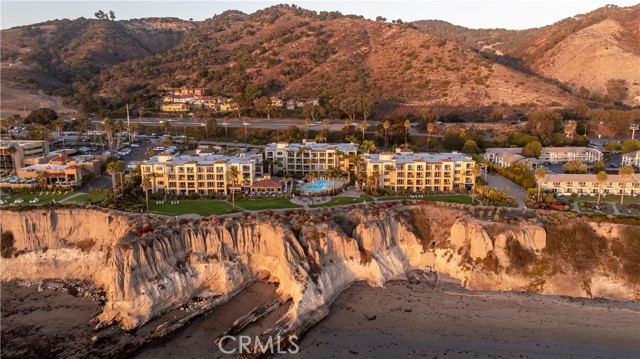
Via Del Caballo
564
San Marcos
$1,123,900
2,259
4
3
Tucked within the peaceful gated community of Belleza, this freshly painted, spacious home offers comfort, privacy, and flexibility. Positioned near the back of the neighborhood with no rear neighbors, it enjoys a quiet setting and scenic foothill backdrop. High ceilings and large windows fill the interiors with natural light and views of palm trees and nearby hills. Recent upgrades include engineered hardwood flooring, new roof underlayment, stainless steel appliances, updated lighting, and window treatments—creating a move-in-ready foundation for the next owner. The main level includes a bedroom and full bath—ideal for guests, office, or potential junior ADU. Kitchen and casual dining area offer generous storage plus garden and mountain views. The adjoining family room features gas fireplace and large windows that frame the private outdoor space; formal dining room adds a welcoming touch for gatherings. Upstairs, a flexible alcove and primary suite retreat provide spaces for reading nook, nursery, gym, or workspace. The primary suite features a wall of windows with nature views and ensuite bath with double vanity, soaking tub, separate shower, private water closet, and spacious walk-in closet. Two additional bedrooms, a hall bath, and large laundry room complete the upper level. Low-maintenance backyard features BBQ island, space for gardening and dining al fresco, and spa-ready pad with 220V hookup. Other highlights: 2 direct-access single-car garages and whole-house fan. HOA-maintained front yard and private community park. Close to Cal State San Marcos, Sprinter station, Kaiser and Palomar medical centers, vibrant dining, shopping, and abundant parks and reserves—enjoy the ease and vibrance of San Marcos living!
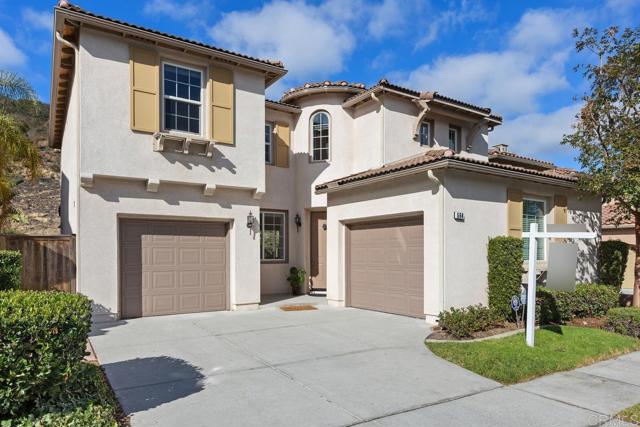
Shoreline
65
Rancho Mirage
$1,123,000
2,102
4
3
PRICED REDUCED $44,000! .This lakefront 4BR/3BA (plus office) estate in Rancho Mirage comes designer furnished! It blends the rare beauty of a tranquil lake with the stunning backdrop of desert mountains and spectacular waterfall. This luxury retreat has been completely renovated with brand new flooring, fresh paint throughout, Calacatta quartz bathrooms, renovated kitchen, custom artwork, new lighting fixtures, and more. All designer furniture and big screen TVs are included. The resort backyard has a custom pool/spa, bbq, and new artificial grass for no maintenance. This desert lakehouse has many smart home features (Nest thermostats, keyless digital entry, etc) and an EV charger in the garage. No expense spared on this highly upgraded home with an attached casita. Between the top-of-the-line renovations and premium designer furnishings, this home is at the nexus of luxury and comfort. This gated community has amenities galore including beautiful common grounds, basketball courts, parks, pet areas, and much more. Equal distance to downtown Palm Springs and El Paseo, and close proximity to the airport, golf courses, hiking trails and all that the Valley has to offer. The low HOA fee at Mission Shores includes front yard maintenance, an upgraded Spectrum TV package, 1 gig Internet speed and well-funded reserves. This home is great as a luxury primary residence, 1031 exchange, or profitable seasonal rental.

Tradewinds
4344
Oxnard
$1,122,777
1,734
2
3
Welcome to 4344 Tradewinds Dr, a stunning waterfront property located in the highly sought-after Channel Islands Harbor community of Oxnard, CA. This meticulously designed residence offers the ultimate in coastal living, combining luxurious amenities with the charm of marina life. As you enter, you are greeted by an open and airy floor plan, with expansive windows showcasing panoramic views of the marina and the serene water beyond. The main living area is perfect for entertaining, featuring a seamless flow from the gourmet kitchen to the dining and living spaces. A custom added wine/coffee bar offers seating. High-end finishes, including stainless steel appliances, stone countertops, and custom cabinetry, enhance the kitchen's modern appeal. The spacious living room, which features a custom fireplace and designer paint scheme, is filled with natural light and opens onto a private balcony, where you can enjoy the peaceful sounds of the water and watch boats glide by. This is the ideal space for morning coffee or evening sunsets, offering a perfect blend of relaxation and sophistication.The primary bedroom is a true retreat, complete with large windows framing stunning marina views, a custom cedar lined walk-in closet, private door to the balcony, and an ensuite bathroom offers added custom make-up vanity, with dual sinks, a large soaking tub, and a custom glass-enclosed shower. An additional bedroom offers plenty of space for family or guests, with harbor views, large closet, and private bath with upgraded shower. A flexible layout, there is an additional area that currently accommodates a home office with built -in desk and cabinetry or can be a crafting or hobby area. With close access to the marina, boating enthusiasts will love the convenience of docking steps outside their door. The gated community itself boasts resort-style amenities, including a spa, lounging and BBQ areas, perfect for entertaining or simply enjoying the coastal breeze. Gated subterranean parking features two prime parking spaces adjacent to the elevator with two storage lockers. Ideally located near local dining, shopping, and a short distance to the beach, 4344 Tradewinds Dr is more than just a home—it’s a lifestyle. Whether you’re seeking a peaceful retreat or an active marina-based lifestyle, this property delivers the best of Oxnard’s waterfront living. Don’t miss this rare opportunity to own a piece of paradise in the Channel Islands Harbor.
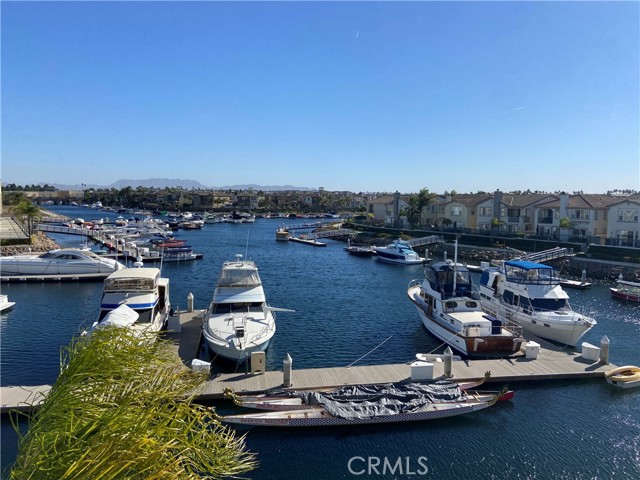
Roma
226
Walnut
$1,121,720
1,570
3
3
Discover this townhome in the exclusive “Felice” community, proudly situated within the highly acclaimed Walnut School District. Felice Plan 1 features 3-bedroom, 2.5-bath residence embodies architectural elegance, featuring an open-plan design highlighted by soaring nine-foot+ ceilings that create a spacious, light-filled ambiance. The gourmet kitchen is designed for culinary enthusiasts, equipped with a gas range, dishwasher, cabinets, and gleaming quartz countertops. The expansive primary suite boasts a walk-in closet and an ensuite bath with an oversized glass shower, offering a spa-like retreat. Immerse yourself in Walnut’s vibrant lifestyle, complete with 30 miles of hiking trails, outdoor concerts, art centers, and year-round festivals. This prime location is just minutes from top-rated local schools, Mt. San Antonio College, and California State Polytechnic University. Easy access to major freeways (10, 60, 605, and 57) ensures convenient commuting to Los Angeles, Orange County, and beyond. Nestled within the prestigious Walnut School District, this property promises a unique blend of luxury, comfort, and premier education.
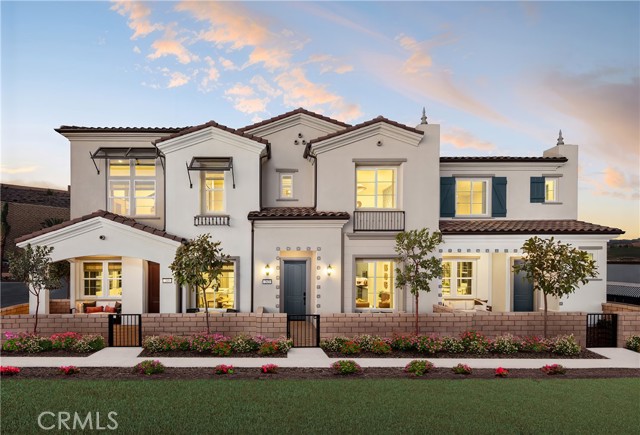
74th
2400
Los Angeles
$1,120,000
2,000
4
3
Motivated Seller - Price Reduction! Beautifully renovated home, offering 3 spacious bedrooms plus an office/guest room, 2.5 bathrooms, and a versatile bonus/rec room. The property also features a finished 3-car garage that could be converted to an ADU for additional space or income with direct access to the backyard and house. Stunning solid wood front door entry with a bright, airy living room with fireplace and bookcases. The oversized bonus room is flexible enough to serve as living quarters, a gym, or an office/studio with private door to the gated side yard and backyard/garage. The powder room is perfect for guests, complimented by two hallway closets and a partial basement ideal for storage. Two bedrooms, alongside an office/guest room complete with a fireplace, share a well-appointed bathroom featuring dual sinks, a tub, and a shower at the end of the hallway. The serene primary bedroom suite offers an ensuite bathroom and direct access to the backyard, patio, and garage. The light-filled kitchen, boasting stainless steel appliances, quartz countertops, and a breakfast bar, seamlessly flows into the dining and family room areas, creating an inviting space perfect for entertaining. A spacious laundry room equipped with a washer, dryer, and ample storage has convenient access to the backyard, garage, and side yard. Outside, discover a secluded backyard designed for entertaining, whether it's al fresco dining, weekend soirees, or unwinding under the stars. Nestled within the desirable Morningside Park area, this home is minutes away from SoFi Stadium, LAX, Culver City, USC, Downtown LA, and the South Bay. Beyond its tasteful interiors, this home has been thoughtfully redesigned to epitomize Southern California living at its finest.
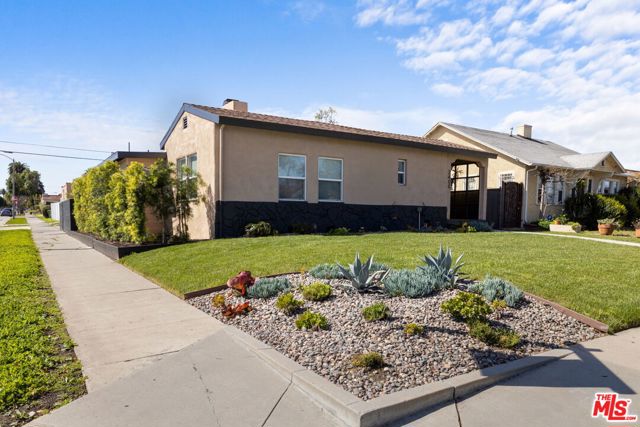
Vista Del Sol
2024
Chino Hills
$1,120,000
1,811
3
3
Back on market!!! Discover this beautifully maintained, two-story home in the desirable Coral Ridge neighborhood. Boasting 1,811 square feet of turn-key living space, this 3-bedroom, 2.5-bathroom residence is ready for you to move right in. The open and spacious floor plan features a formal living room, a separate dining room, and a welcoming family room complete with a cozy fireplace flanked by a pre-wired 5-in-1 audio system—perfect for movie nights and entertaining. You'll appreciate the modern touches, including laminate and tile flooring on the main level, vaulted ceilings, and dual-pane windows. The kitchen is practical and stylish with easy-care tile flooring. Upstairs, the generous master bedroom offers a beautiful view, perfect for unwinding. A convenient Jack & Jill bathroom connects the additional bedrooms. Recent updates include a renovated downstairs bathroom, a reset roof, and central A/C for year-round comfort. Step outside to your private oasis! The backyard features a patio, a refreshing pool, and mature fruit trees, all while enjoying breathtaking mountain and city light views. Practicality is covered with a spacious three-car attached garage offering ample storage. Nestled in an excellent school district, including the acclaimed Ayala High School, this home is also conveniently located near parks, tennis courts, and retail centers. This is a must-see property!
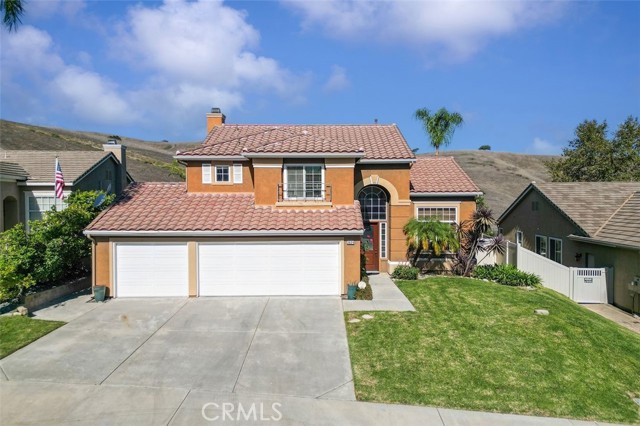
Beverly Glen #204
1617
Los Angeles
$1,120,000
1,452
2
3
Welcome to 1617 S Beverly Glen Blvd #204 an enchanting, one-of-a-kind townhome in a prime Westwood location, offering a peaceful retreat in the heart of the city. Perfectly situated just a few blocks from the newly reimagined Westfield Century City Mall and moments from Beverly Hills and Westwood Village, this serene rear-facing residence combines privacy, comfort, and convenience. Step inside to a spacious living room with soaring ceilings, skylights, and a real wood-burning fireplace, creating a warm and inviting atmosphere. Hardwood and laminate floors flow beautifully throughout, blending elegance with functionality. The dining area opens into a sunken living space ideal for entertaining or relaxing, while the private patio surrounded by greenery offers a tranquil outdoor escape. The updated kitchen features stainless steel appliances and seamlessly connects to the dining area. Upstairs are two en-suite bedrooms, including a generous primary suite with a walk-in closet, remodeled bath, and striking sunset light through a skylight. The second bedroom, perfect as a guest room or office, also includes a remodeled bathroom and overlooks lush green views. A built-in laundry area with washer/dryer adds to the convenience. Additional highlights include two secure parking spaces with ample guest parking, a large private storage room, and low HOA dues that include earthquake insurance. Enjoy an upscale city vibe surrounded by world-class shopping, dining, and the upcoming Metro D Line extension, providing quick access to the best of Los Angeles. This beautiful Westwood townhouse is spacious, serene, and truly a must-see.
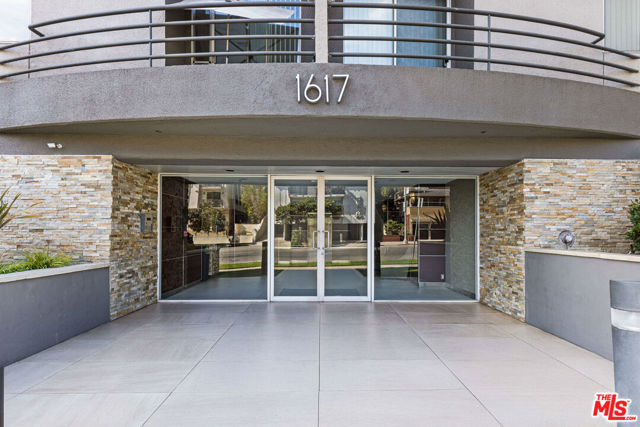
Cactus Flower
13288
Eastvale
$1,120,000
3,257
4
4
Welcome to 13288 Cactus Flower St, Eastvale, a remarkable Next Gen haven designed for today's lifestyle. This expansive 3,257 sqft home offers four splendid bedrooms, three and a half baths, a versatile office space, a generous loft, and a three-car tandem garage. Every corner of this abode radiates sophistication, making it perfect for multi-generational living. The chef's delight gourmet kitchen, replete with high-end finishes, serves as the heart of the home, while the inviting outdoor space is ideal for cherished gatherings. The well-appointed primary suite promises relaxation, while additional bedrooms ensure ample space and privacy for everyone. The unique first-floor suite, featuring a private entrance, kitchenette, living area, and laundry facilities, adds exceptional versatility for extended family or guest accommodations, ensuring the perfect blend of privacy with connectivity. Nestled within the prestigious CNUSD School District, this home is an ideal choice for families seeking quality and community. Let this gem be your next sanctuary in the vibrant and flourishing city of Eastvale.
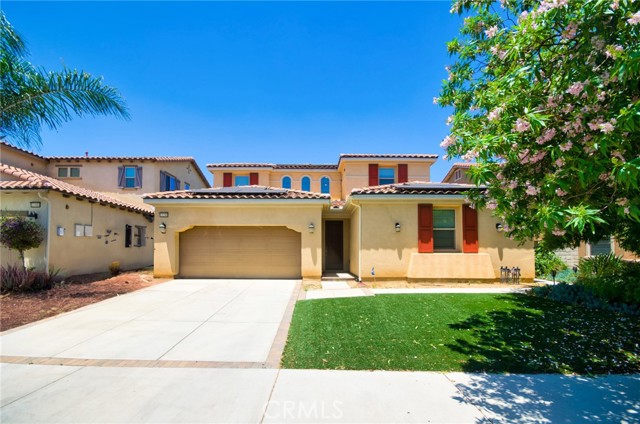
Firestone
951
Simi Valley
$1,120,000
2,494
4
3
Nestled on a quiet cul-de-sac, this stunning Wood Ranch “Regalia” residence offers soaring ceilings, abundant natural light, and a spacious yet private backyard retreat. Relax by the serene Pebble Tec pool and spa while enjoying the diverse wildlife that call the hillside trees and shrubs home. Inside, you’ll find a rare main-floor multi-purpose bonus room with vaulted ceilings, a wall of built-in cabinetry, a bar sink, and two sets of double doors opening to both the formal dining room and the pool area—perfect as a home office, artist studio, gym, guest suite, or cabana bar. The upgraded kitchen features slab granite countertops, stainless steel appliances (including refrigerator and a back-saving double-drawer dishwasher), breakfast bar, and an oversized walk-in pantry. The downstairs bedroom—currently used as an office—offers soundproofed walls, double French doors, beautiful Acacia wood floors, and built-ins. A full shower bath is conveniently located nearby, along with a laundry room (washer and dryer included). Upstairs, rich Acacia wood floors flow through the hallway and primary suite, with newer carpet in the secondary bedrooms. The primary suite features a walk-in closet, water closet, double-sink vanity, and new decking off its expansive balcony. A second balcony is shared by one of the secondary bedrooms. Both upstairs baths feature newer wood-look tile, and a whole-house fan with timer adds comfort and efficiency. This home also includes solar, providing significant energy savings year-round, along with a large poolside cabana perfect for entertaining. Move-in ready with neutral paint, plantation shutters, and most windows replaced—this is a rare combination of style, comfort, and resort-style living in Wood Ranch.

Arroues
736
Fullerton
$1,120,000
2,317
3
3
Situated on a quiet and private street in the heart of Fullerton, this spacious 3-bedroom, 3-bathroom home offers sweeping views of the lush fairways of Fullerton Golf Club. The property boasts a thoughtful layout that blends indoor comfort with outdoor serenity. Upon entry, you're greeted by soaring ceilings, abundant natural light, and a dramatic staircase that enhances the home's open and inviting atmosphere. The main level features expansive living and family rooms, a formal dining area, and a bright kitchen with views of the backyard and golf course beyond. Upstairs, the primary suite opens to a private balcony overlooking the greenery, creating a tranquil retreat. Outdoor living is equally impressive, with two generous patio spaces, mature landscaping, and a built-in fire pit--perfect for relaxing or entertaining while enjoying unobstructed golf course vistas. Community amenities include a tennis court and swimming pool just steps away. With its prime location, spacious layout, and scenic backdrop, this home offers a rare opportunity to enjoy golf course living in Fullerton.
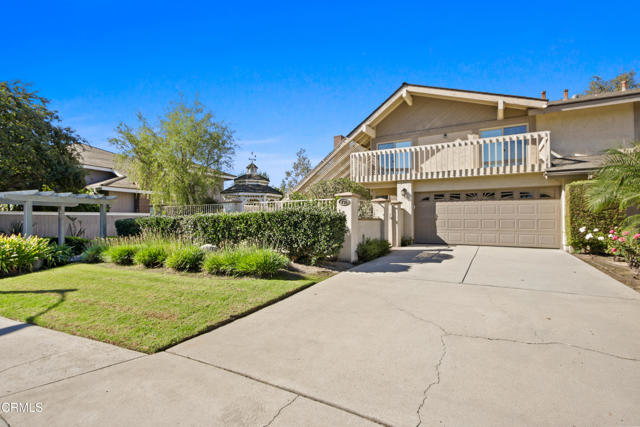
Jadestone
2848
Simi Valley
$1,120,000
2,539
4
3
Stunning Upgraded Two-Story Home with 4 Bedrooms & Spacious Backyard Welcome to this beautifully upgraded two-story home, where modern elegance meets comfort! Featuring 4 bedrooms and 2 and a half bathrooms, this home has been thoughtfully renovated to provide both style and functionality. Step into the spacious kitchen, complete with new black stainless steel appliances, sleek cabinets, and quartz countertops, perfect for culinary enthusiasts. The inviting living room boasts a sliding door, allowing for seamless indoor-outdoor flow. Recent upgrades include fresh interior and exterior paint, recessed lighting, brand-new flooring, and updated closet doors in all bedrooms. Stay comfortable year-round with a new A/C and heater. The property also offers a generously sized garage with space for three cars and a versatile backyard with endless possibilities for outdoor enjoyment--whether it's entertaining, gardening, or simply relaxing. Don't miss this incredible opportunity to own a move-in-ready home with exceptional upgrades. Schedule your showing today!
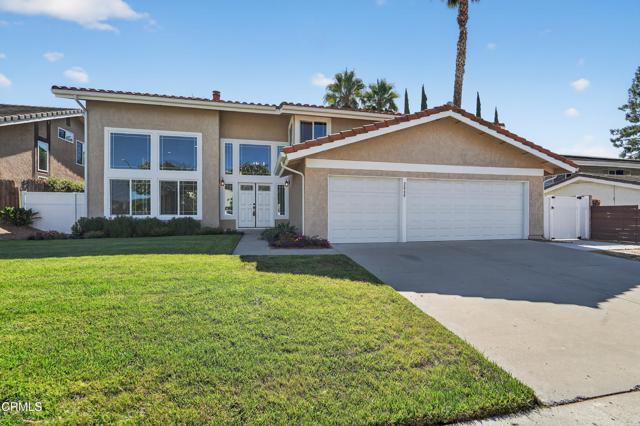
927 Deep Valley #112
Rolling Hills Estates, CA 90274
AREA SQFT
1,358
BEDROOMS
3
BATHROOMS
3
Deep Valley #112
927
Rolling Hills Estates
$1,119,900
1,358
3
3
La Sevilla is a brand-new collection of upscale single-level condominiums in the prestigious Rolling Hills Estates, seamlessly combining comfort, simplicity, and modern design. Plan F features an open concept living and dining area that flows effortlessly onto a private balcony, creating a perfect blend of indoor relaxation and outdoor enjoyment. The home showcases elegant finishes, including wide-plank hardwood flooring throughout, quartz countertops, a full tile backsplash, and a premium stainless-steel appliance package with a French-door refrigerator, built-in microwave, gas range with AirFry, and dishwasher. The spacious primary suite includes a luxurious bathroom with a glass-enclosed shower, quartz counters, designer porcelain tile, and stylish stainless-steel accents. Residents have access to a grand courtyard with inviting sitting areas and a dual fireplace, as well as a modern fitness center, remote-work lounge, community room, and a barbecue area with a firepit—ideal for gatherings and leisure. Situated on the scenic Palos Verdes Peninsula, La Sevilla offers the tranquility of a high-end neighborhood combined with exceptional walkability. Just steps away are Peninsula Center shops, the public library, grocery stores, coffee shops, and a variety of local restaurants. Additionally, the community is minutes from scenic hiking trails and the stunning beaches of Palos Verdes, making it easy to enjoy outdoor adventures and coastal beauty.
