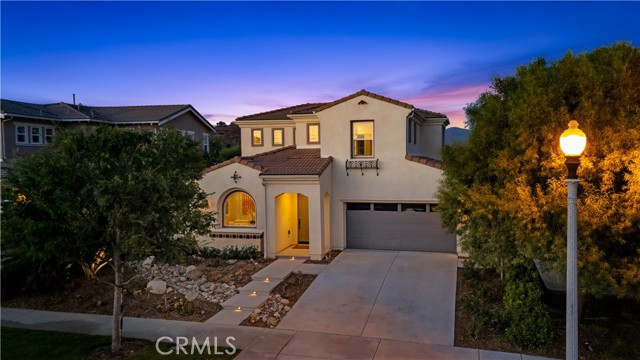Search For Homes
Form submitted successfully!
You are missing required fields.
Dynamic Error Description
There was an error processing this form.
Bogey
53
Coto de Caza
$1,119,900
2,300
3
3
PRICE REDUCTION! Greystone Villas of Coto De Caza. This 3-bedroom+(loft up stairs), 3-bathroom residence W/180 Degree View in exclusive Guard Gated Community of Coto De Caza in Orange County, Few steps away from the Country Club. The floor plan is open with plenty of natural light from the Vaulted Ceilings & Wall to Wall windows. ""Brand New Custom Paint Inside, Brand New Upgraded Carpet"". The 1st floor offers a Downstairs bedroom/Office & Full bath, Formal Living room, Formal Dining room, Family room W/ fireplace & custom shelves, Opens to the Gourmet Kitchen. The Kitchen is an entertainer's delight W/ pull out drawers, Granite counters W/ Tile back-splash & Dinning Area, upgraded stainless steel appliances & breakfast nook. Upstairs: Open Loft, Master Suite & Bath featuring private balcony W/Fabulous Views, Walk in Closet, Double Sinks, Tub & Shower. Down the hall is a 2nd Suite & Full Bath inside, Laundry room. 2 Car attached Garage W/Brand New Epoxy Flooring & built in cabinets. Feather: Hardwood floors entire Downstairs, Brand New Upgraded carpet upstairs, custom shutters, Upgraded light fixtures & Ceiling fans, French & panel doors. Outside: Entertain as you soak in the beautiful sunset in your private enters, fully Landscaped, Set on a Cul-de-sac, at backyard complete W/ Patio Cover & Views of the Hills. Enjoy the community Amenities that include, parks, walking trails, hiking & nearby Coto De Caza Golf & Racquet Club & more!!!!.
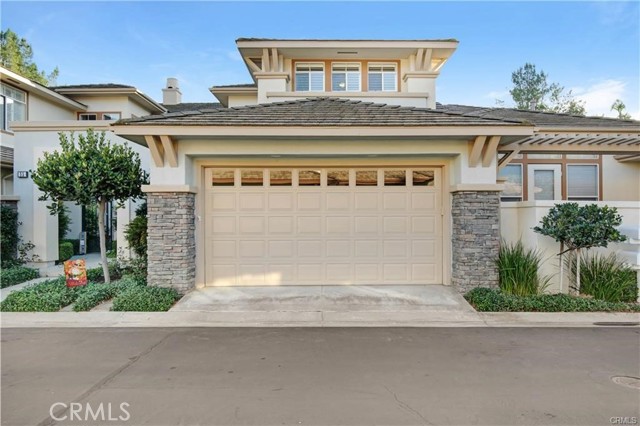
Chimney Rock
12632
Rancho Cucamonga
$1,119,900
3,000
5
3
COME AND SEE THE RECENT STAGING WHICH SHOWS OFF THE LIVING SPACES! PRICE REDUCTION: FORMER MODEL, 5 BDRM 3 BATH, BRAND NEW REMODEL, FULL BATH & BDRM ON GROUND FLOOR, 3 CAR GARAGE, BEAUTIFUL LOW MAINTENANCE REAR YARD, LOCATED RIGHT NEAR VICTORIA GARDENS AND ADJACENT TO VICTORIA ARBORS PARK, GREAT SCHOOLS, SHOPPING ETC. THANK YOU FOR YOUR INTEREST.
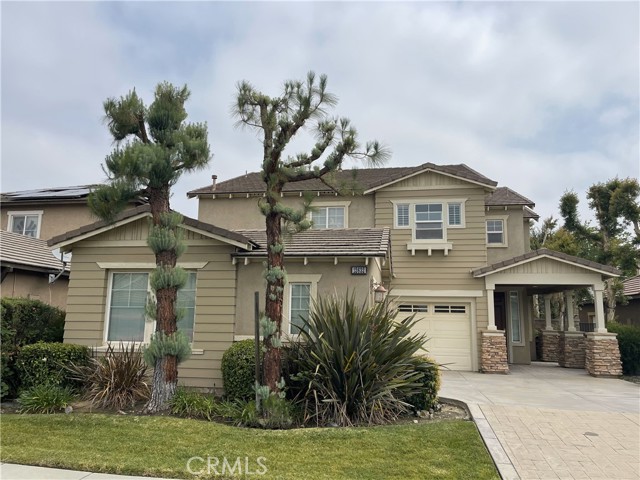
John
140
Monterey
$1,119,000
1,996
3
2
Discover this bright and welcoming Monterey home featuring 3 bedrooms and 2 bathrooms, thoughtfully designed for comfort and versatility. The expansive, light-filled kitchen showcases generous tile surfaces, a commercial range, and dual sinks an ideal space for cooking and gathering. An oversized laundry room adds convenience, with both downstairs bedrooms and the laundry offering direct access to the backyard. The deep, finished garage allows for tandem parking or the opportunity to imagine alternative uses such as a potential JADU (buyer to verify with the City of Monterey), home gym, or office. A classic Carmel-stone fireplace anchors the living area with warmth and character. The upstairs primary suite offers a peaceful retreat with a spacious ensuite bath, featuring a large tub and separate shower that open to a walk-in closet. A private view balcony fills the space with natural light. Additional highlights include a new roof (October 2025) and recently completed landscaping. The property underwent an extensive, permitted remodel in 1998, providing enduring quality and thoughtful upgrades throughout.
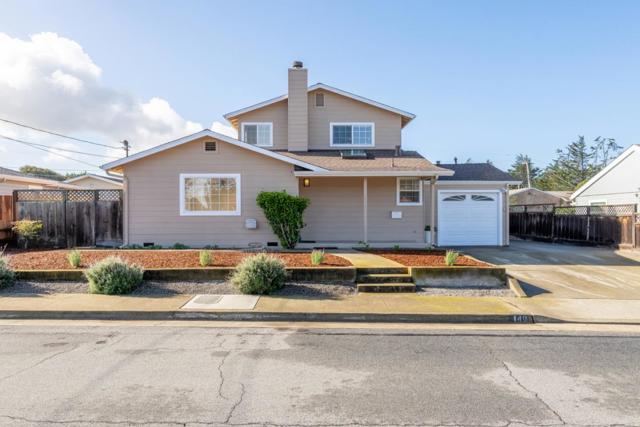
Carroll
920
Glendora
$1,119,000
1,874
3
3
Roof to flooring, pool to driveway, bathrooms, kitchen, windows! Electrical panel, showers, cabinets, fireplaces! Front door, back slider - NEW, NEW NEW! Vinyl fence in the back, concrete in the front, concrete in the back! Alright, the huge tree in the front and the huge tree in the back are OLD! I'd come ASAP. It's amazing! The interior highlights are a perfect complement to the quiet street and friendly neighbors, where "porch time" is a neighborhood pastime. Get ready for world-class evenings on the porch! Great layout with bedrooms on the East wing and a private family room / game room / "loud" room off the kitchen with easy access to backyard splashes! Spend some time in the backyard and you'll find incredible privacy - thanks elevated lot! We'll see you this weekend!
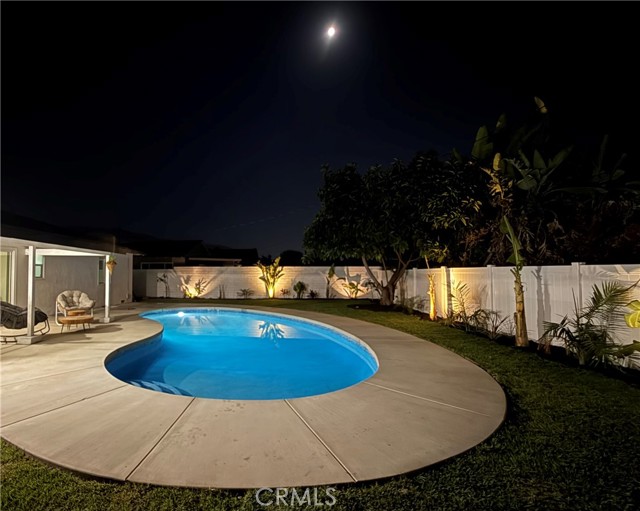
Circle
11759
Whittier
$1,119,000
2,052
3
3
Tucked away in the Hills of Whittier with Million Dollar Views! This Mid-Century Modern retreat home is one of a kind with thoughtful architecture frames a floor-to-ceiling stone fireplace in the living room with amazing vista. The traditional kitchen carries a true mid-century vibe with custom cabinetry, a custom island, and built-in breakfast nook that flows to the dining area (all appliances included). The master bedroom captures stunning vista/views, while a versatile retreat/lounge opens via sliding doors to a deck overlooking the enclosed backyard with countryside retreat settings and multiple fruit trees, one of many places to drink a cup of coffee and enjoy the birds serenate. Additional highlights include central air/heat, copper plumbing, owned solar system, recessed lighting, newer waterproof laminate flooring throughout, and a spacious laundry room. Large workshop attached to the garage that could be converted into a Jr ADU! (Buyer to check with the city and do their own investigation). Separate storage room for the season holidays. An extended breezeway/Carport that leads to a large-covered patio and a private entertaining area featuring a tiki bar/cantina and hot tub set among lush bird-of-paradise. The home site offers dual access to both Streets S Circle Dr and N Circle Dr a rare convenience in the hills with potential to build an ADU facing N Circle Dr. From sunrise coffee to twilight dining, the front and rear outdoor yards provide several retreat sitting areas that offer a lifetime of serenity. Buyers’ incentives are available! Long driveway and parking for 6 cars. A rare Whittier hillside opportunity, style, setting, and views in one compelling package. Clearly one of the rare opportunities of Having it all, it doesn’t get any better! Inquire today!
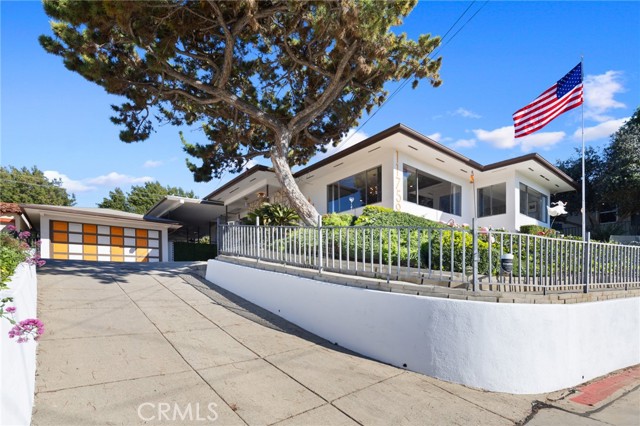
183rd
3349
Torrance
$1,118,888
1,724
3
2
ALL WORK DONE BY LICENSED AND BONDED CONTRACTOR AND ALL WORK DONE WITH PERMITS...BEAUTIFUL HOME RECENTLY REMODELED FEATURING MANY UPGRADES...UPGRADES INCLUDE NEW PAINT INSIDE AND OUT INCLUDING NEW TEXTURE, NEW LOW E WINDOWS, NEW HVAC SYSTEM INCLUDING DUCT SYSTEM, NEW ELECTRICAL PANEL UPGRADE, NEW ELECTRICAL RE-WIRE THROUGH ENTIRE HOME FEATURING RECESSED LIGHTING AND NEW LIGHTING FIXTURES, NEW PLUMNING AND DRAIN SYSTEM INCLUDING NEW CLEAN OUTS AND ENTIRE NEW RELIGNED SEWER PIPE TO SEWER LATERAL, NEWER ROOF, NEW KITCHEN CABINETS AND GRANITE COUNTER-TOPS, NEW FLOORING THROUGHOUT AND BASEBOARDS, NEW BATHROOMS FEATURING WALKING SHOWER, GLASS CUSTOM DOORS, FLOATING CABINETS, LED MIRRORS, AND DOUBLE SINKS, MODERN PLUMBING FIXTURES, NEW LAUNDRY AREA LOCATED IN THE HALLWAY, NEW INTERIOR AND EXTERIOR DOORS, NEW UPGRADED CLOSET DOORS...ROOM IN REAR OF GARAGE IS ABOUT 200 SQUARE FEET AND FEELS AND WALKS LIKE AN ADU, HAS NO PLUMBING TO IT BUT ELECTRICAL...BEAUTIFUL CATHEDRAL CEILING IN FAMILY ROOM WHERE FIREPLACE IS LOCATED, PERMIT UNDER AGENTS SUPPLEMENTS...
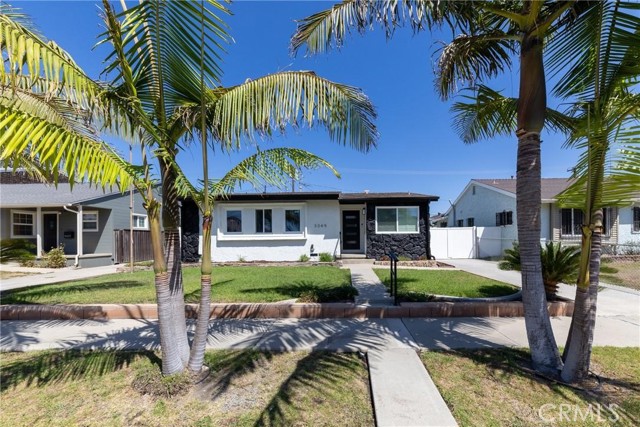
Lincoln
201
Monterey Park
$1,118,000
1,957
4
4
Location! Location! Located in an excellent and prime location in the City Of Monterey Park, this PUD is one of 4 units built in 2001, which features a spacious living room with beautiful wood laminate floor and high cathedral ceiling upon entry. This 4 bedroom/4 bathroom home features an ample size downstairs bedroom with full bath. Upstairs is a large oversized master bedroom and a spacious bathroom with a huge walk-in closet. Adjacent to the master bedroom are two other suites with its own full bath and walk-in closet. This home is located in a gated HOA community with low monthly HOA fees of only $170. The house provide the TESLA Solar System with monthly pay only around $72. Brand new soft water system and new painted whole house, new range and stove. This home is conveniently located in the most excellent location of the City Of Monterey Park with convenient access to nearby restaurants, supermarkets, shopping, entertainments, schools, public transportation, and freeways.
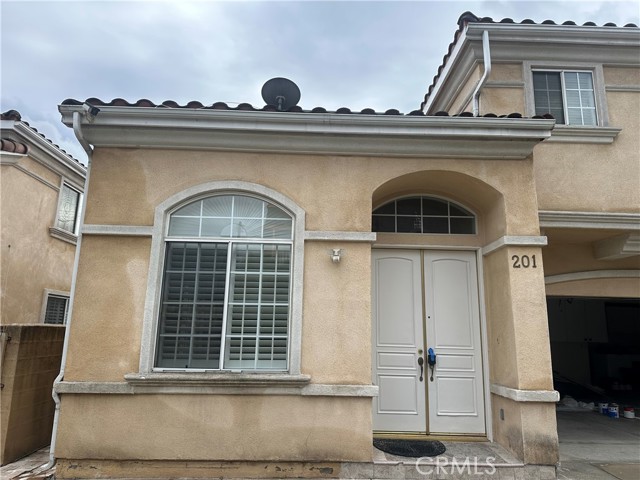
Chabot
1542
San Jose
$1,118,000
1,640
4
2
Exquisitely remodeled and perfectly situated in the heart of Silicon Valley, this move-in-ready home offers a bright, functional layout with thoughtful upgrades throughout. The kitchen showcases newer cabinetry, quartz countertops, stainless steel appliances, and a sleek designer backsplash. Both bathrooms have been tastefully redone with modern tile, upgraded vanities, new fixtures, and glass shower doors. A separate family room opens seamlessly to the spacious backyard, creating the ideal flow for gatherings, relaxation, and everyday living. The fully permitted garage conversion adds valuable flexibility with an extra bedroom, laundry area, and private entranceperfect for an extended family, a home office, or potential rental income. Conveniently located near major freeways, shopping, and local amenities, this beautifully updated home delivers comfort, convenience, and long-term value.
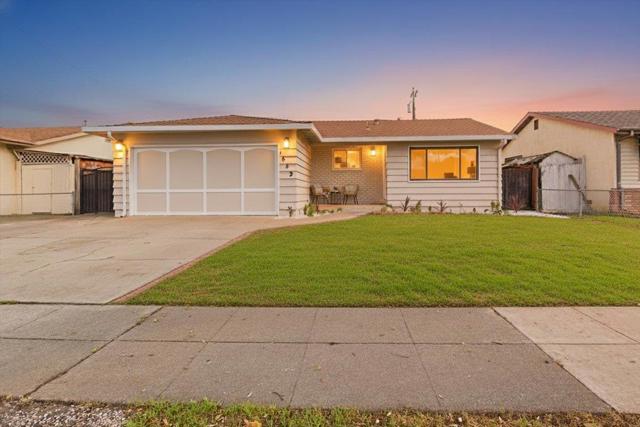
Puerto Del Mundo
2125
Fallbrook
$1,118,000
908
1
1
VIEWS + INCOME + FUTURE POTENTIAL! This stunning 22.68-acre avocado grove, planted in 1976 by the East Brothers of Fallbrook, offers long-standing agricultural viability and panoramic mountain views. With approximately 1,200 mature Hass avocado trees (plus pollinators), this operational grove has established irrigation, gated entry, and production history, making it an ideal income-producing investment or boutique farm. Key Features: Approx. 1,200 Hass Avocado Trees, Beautifully-maintained, productive grove with underground PVC irrigation, Profit and loss spreadsheet available; 2025 bin totals in progress, 2" Agricultural Water Meter (Rainbow Municipal Water District) Multiple Graded Pads – ideal for RVs, greenhouses, or potential ADUs, Gated Private Entry with 16’ solar double gate (2020 install), Septic system (1,500-gallon tank) services main home with potential capacity for expansion, Three Access Points from Puerto del Mundo and additional easement from Tecalote/Green St. Bonus – Onsite Cottage: 908 sqft 1BR/1BA Home (Built 2006) Open-concept layout, wraparound deck (rebuilt 2022), ceramic tile throughout, Dual propane fireplace, tankless water heater (2025), new appliances, Unfinished walk-out basement with plumbing/electrical for future expansion or rental Potential Use Cases: STR or long-term rental with home + grove, Hobby farm, equestrian use, or boutique agriculture, Lot split for 4-acre parcels (due to slope; buyer to verify), Ideal 1031 Exchange opportunity or income-holding investment
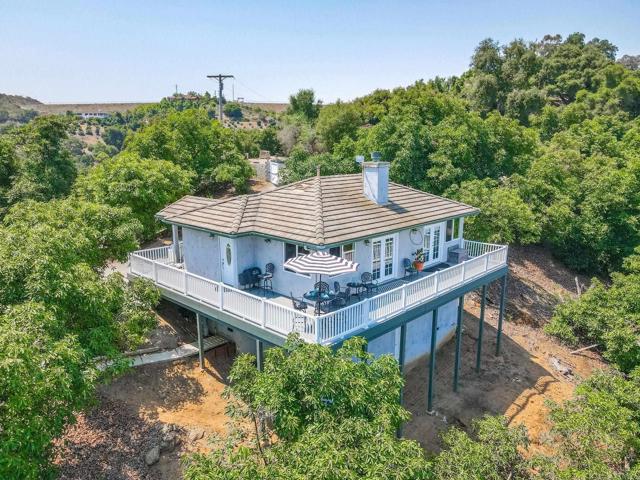
Puerto Del Mundo
2125
Fallbrook
$1,118,000
908
1
1
VIEWS + INCOME + FUTURE POTENTIAL! This stunning 22.68-acre avocado grove, planted in 1976 by the East Brothers of Fallbrook, offers long-standing agricultural viability and panoramic mountain views. With approximately 1,200 mature Hass avocado trees (plus pollinators), this operational grove has established irrigation, gated entry, and production history, making it an ideal income-producing investment or boutique farm. Key Features: Approx. 1,200 Hass Avocado Trees, Beautifully-maintained, productive grove with underground PVC irrigation, Profit and loss spreadsheet available; 2025 bin totals in progress, 2" Agricultural Water Meter (Rainbow Municipal Water District) Multiple Graded Pads – ideal for RVs, greenhouses, or potential ADUs, Gated Private Entry with 16’ solar double gate (2020 install), Septic system (1,500-gallon tank) services main home with potential capacity for expansion, Three Access Points from Puerto del Mundo and additional easement from Tecalote/Green St. Bonus – Onsite Cottage: 908 sqft 1BR/1BA Home (Built 2006) Open-concept layout, wraparound deck (rebuilt 2022), ceramic tile throughout, Dual propane fireplace, tankless water heater (2025), new appliances, Unfinished walk-out basement with plumbing/electrical for future expansion or rental Potential Use Cases: STR or long-term rental with home + grove, Hobby farm, equestrian use, or boutique agriculture, Lot split for 4-acre parcels (due to slope; buyer to verify), Ideal 1031 Exchange opportunity or income-holding investment
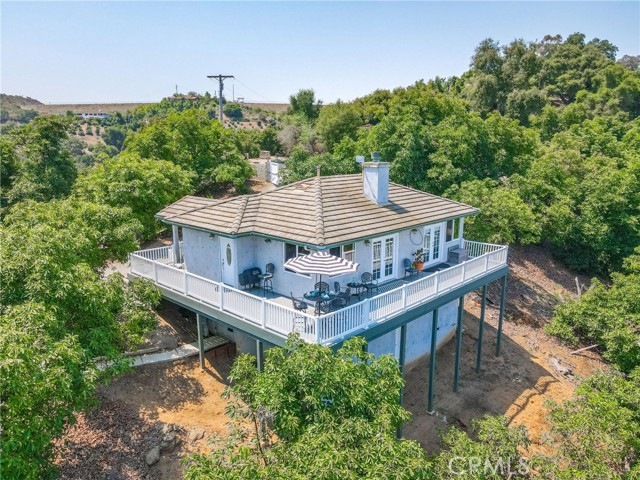
Cadence
4398
Oceanside
$1,118,000
2,043
4
3
Step into modern living in this beautifully designed home in the new Cadence community of Oceanside. With its spacious open floor plan, high ceilings, and sleek finishes, this 4-bedroom, 3-bath home offers both style and comfort. The kitchen features granite countertops, stainless steel appliances, and a large center island, perfect for cooking and entertaining. A formal dining room and upstairs loft offer additional living space. The primary suite includes a walk-in closet and spa-like bathroom. Enjoy energy savings with a solar energy system, Energy Star® Certification, and WaterSense® labeling. Optional furnishings available. Located close to Oceanside beaches, top-rated schools, shopping, and dining. A rare opportunity to own a move-in-ready home in an exceptional location!
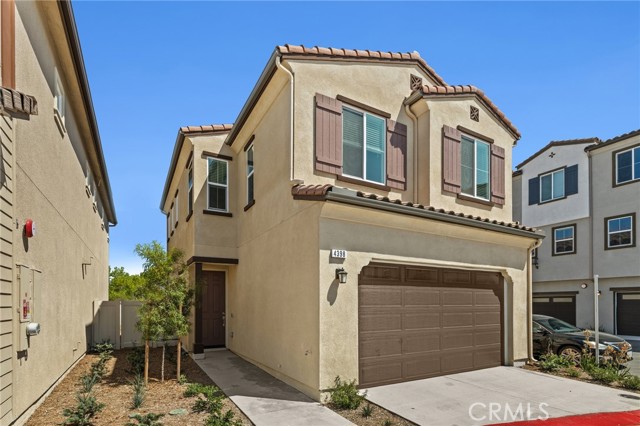
Wilbur
11215
Porter Ranch
$1,115,000
2,432
5
5
MOTIVATED SELLER WELCOMES ALL REASONABLE OFFERS - Just in time for the holidays! Welcome to your dream home in gated Porter Ranch! Incredible value in a private enclave of just six homes. This spacious 5-bedroom, 4.5-bath former model home offers 2,450 sq ft of well-designed living space with three separate bedroom suites—ideal for multi-generational living or guest privacy. The open-concept kitchen features granite counters, stainless steel appliances, center island, and tile floors, flowing into the family room with fireplace and direct access to a private, fully landscaped backyard with a large grassy area. Formal living and dining rooms boast vaulted ceilings and an elegant wood staircase railing. Upstairs includes a grand primary suite with spa-like bath and walk-in closet, a junior suite with en-suite bath, and two additional bedrooms—one with attached bath. The main-level suite is perfect for guests, in-laws, or a home office. Additional features: newer laminate flooring, dual-pane windows, recessed lighting, updated fixtures, and fresh paint. Direct-access 2-car garage + 3 exclusive driveway spaces. Indoor laundry closet with storage. Award-winning Beckford Charter, Nobel Middle, and Granada Hills Charter High (buyer to verify). Easy access to shopping, dining, hiking trails, 118 freeway, and short drives to Burbank, Simi Valley & more. Move-in ready and rarely available—schedule your tour today!
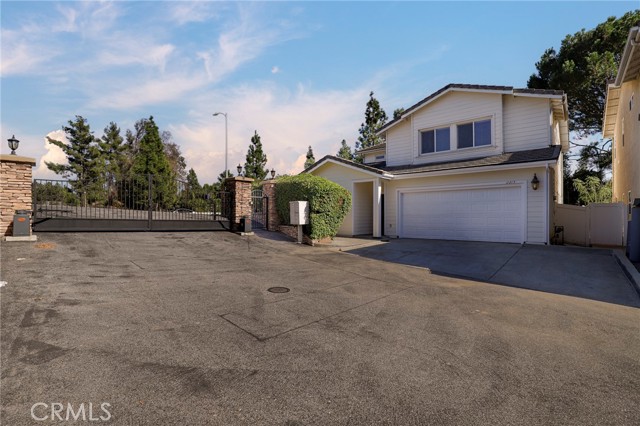
Sagebrush
17533
Carson
$1,115,000
2,436
3
3
Welcome to completely renovated home in Dominguez Hills Village, a Beautiful Blend of Comfort, Style, and Community. This gorgeous home has brand new floors throughout, brand new kitchen and bathrooms. Step into this beautifully renovated residence located in the highly sought-after guard-gated community of Dominguez Hills Village in Carson. Thoughtfully designed with both function and style in mind, this home offers the perfect setting for modern living. As you enter through the foyer, you’re welcomed into an open-concept living space with new floors that seamlessly connects the living room and kitchen. The bright and airy living room, enhanced by an abundance of natural light from numerous windows, creates a warm and inviting space—ideal for gatherings, celebrations, or quiet evenings at home. The brand new kitchen is the true heart of the home, fully renovated with sleek new quartz countertops, new backsplash, new stainless steel appliances, new spacious island, and crisp new white cabinetry. A large pantry offers ample storage. On the main level, you'll also find a convenient powder room and direct access to a two-car garage. Upstairs are three bedrooms, and a versatile loft which can be used as an office or converted to 4th bedroom. Also a dedicated laundry room thoughtfully placed for maximum convenience. The primary suite is generously sized, a huge walk-in closet, and new en-suite bath with new dual sink vanity and smart mirror, new separate shower and soaking tub providing the perfect retreat after a long day. Hall bathroom also features a new dual-sink vanity with smart mirror, new shower and plenty of cabinets ideal for accommodating family or guests. Step outside to your private backyard and patio, an ideal space for entertaining or simply enjoying Southern California’s beautiful weather. As a resident of Dominguez Hills Village, you’ll enjoy an array of resort-style amenities including a clubhouse, gym, swimming pool, basketball and tennis courts, playgrounds, scenic parks and walkways. This prime location offers easy access to major freeways, Cal State University Dominguez Hills, California Academy of math and science school, Dignity Health Sports Park and shopping centers. Please enter through Birchknoll drive security gate.
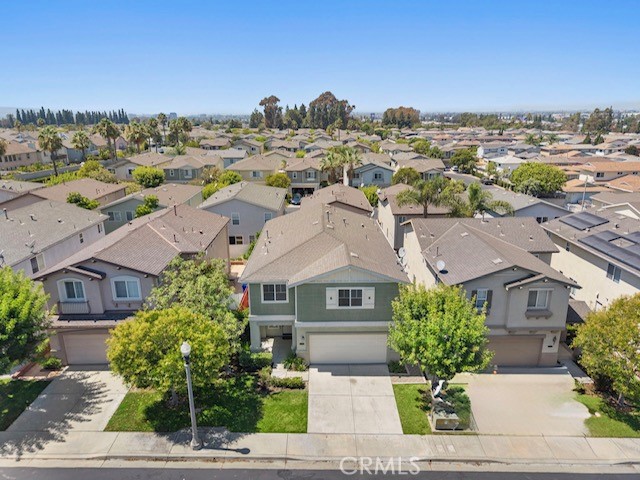
Mission #108
12913
Hawthorne
$1,115,000
1,630
2
3
NEW YEAR | NEW HOME! Start 2026 in your new home! Don’t miss this opportunity to own one of the most desired models in the gated community of ThreeSixty at South Bay. Built in 2014, and tucked away in a quiet courtyard, this beautifully designed townhome features two primary bedrooms with en-suite baths, double sink vanities, and double closets for ample storage. Enjoy versatile living areas, including a main floor den and an upstairs loft perfect for a gaming or craft room or home office. The open-concept kitchen boasts a kitchen island, upgraded stainless steel appliances, and plenty of built-in cabinetry. Step out onto the sunny balcony, ideal for grilling and lounging. With rustic farmhouse engineered hardwood floors and natural light from Southern and Northern exposures, this home is both stylish and inviting. Parking is a breeze with a direct access three-car garage (3 CAR!) offering additional storage capacity. ThreeSixty at South Bay offers resort-inspired amenities such as heated pools, a spa, BBQ area, fitness center, tot lot, sports court and more, all within a community of friendly neighbors. Located in the award-winning Wiseburn school district; DaVinci schools and close to major employers, beaches, and highways, this home truly has it all. Your search is over! Also listed for lease!
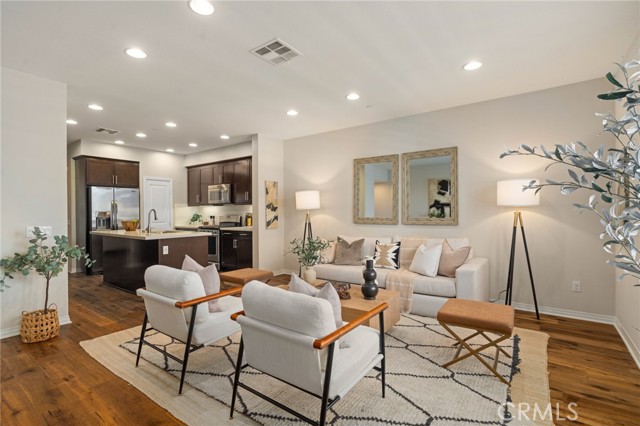
53rd
33923
Acton
$1,115,000
2,508
4
4
Stunning Acton Home with Pool, Valley Views & Versatile Living Spaces Welcome to 33923 53rd St W, a beautifully maintained 4-bedroom, 4-bath home nestled in the tranquil hills of Acton. This spacious residence offers the perfect blend of comfort, functionality, and breathtaking views — ideal for multi-generational living, entertaining, or simply enjoying the serenity of the Antelope Valley. The main floor features a versatile bedroom suite, currently used as a game and pool table room with a wet bar, making it perfect for an in-law suite, NextGen living area, or rental unit. The open-concept living and dining spaces flow seamlessly into a well-appointed kitchen, creating an inviting atmosphere for family gatherings and entertaining guests. Upstairs, you’ll find three additional bedrooms, including a generous primary suite with panoramic valley views. Each room is thoughtfully designed with plenty of natural light and ample closet space. Step outside to your own private backyard oasis, complete with a sparkling pool—perfect for cooling off on warm California days or hosting weekend barbecues. The elevated position of the property offers sweeping views of the surrounding valley, providing a peaceful and picturesque backdrop. Conveniently located just minutes from the 14 Freeway, this home offers easy access to local schools, shopping, and commuting routes while maintaining a sense of quiet country living. Whether you’re looking for space, flexibility, or stunning views, this Acton gem truly has it all.
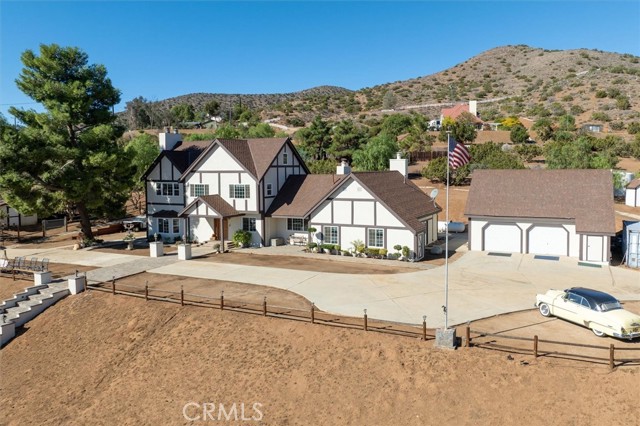
Wildwood Crest
35886
Yucaipa
$1,113,110
3,849
5
4
Where Your Dream Farmhouse Style Home Comes to Life in a peaceful cul-de-sac @ Wildwood Estates, Lot 19 isn’t just a parcel of land—it’s the beginning of something extraordinary. A half-acre+ lot a beautifully designed 3,849 SQFT home is about to take shape. You’ll be welcomed by the open skies over the mountains, & a neighborhood that feels miles away from city noise—but just minutes from every convenience. The entryway stretches long & elegant, that leads you through tall decorative doors & into a space flooded w/ natural light. A formal dining room for holiday meals & Sunday dinners, w/ swinging galley doors to a butler’s pantry & walk-in storage. Step further into the heart of the home: the open-concept kitchen & great room. Oversized quartz island, custom cabinetry in the finish of your choice. Space is built for entertaining—w/ a 48” professional-grade range & double ovens, a 40” built-in refrigerator, wall oven, microwave, & even a commercial vented hood. You’re not just cooking here; you’re hosting, gathering, & living. Beyond the kitchen, wide glass sliders open to a covered rear patio—perfect for California’s indoor-outdoor lifestyle. Imagine dinner al fresco under soft string lights or morning coffee w/ views of the San Bernardino mountains. When the day winds down, you retreat to your downstairs primary suite w/ a sliding barn door that opens to a bathroom designed like a private spa. A deep Roman tub, an oversized walk-in shower w/ bench seating & optional rain head, & walls lined w/ designer tile create a daily escape. Your wraparound walk-in closet is generous & built for both utility & indulgence. Upstairs, you’ll find four spacious bedrooms & a large bonus/teen room—perfect for a game room, home theater, or creative studio. The subfloors & staircase have been thoughtfully upgraded for sound insulation, so even a house full of activity feels serene. This home doesn’t just look good—it lives smart: Owned solar panels, Dual-pane windows, fully insulated attic (top & bottom), 7¼” baseboards, No HOA, RV-potential accessible side yard w/clean-out, Vinyl privacy fencing around a backyard big enough for a pool, ADU, or workshop. The best part? There’s still time to choose your finishes. From countertops to flooring, paint colors to cabinetry—you can personalize every inch to fit your vision. Photos & Virtual rendering shown are of the model home & not subject property.
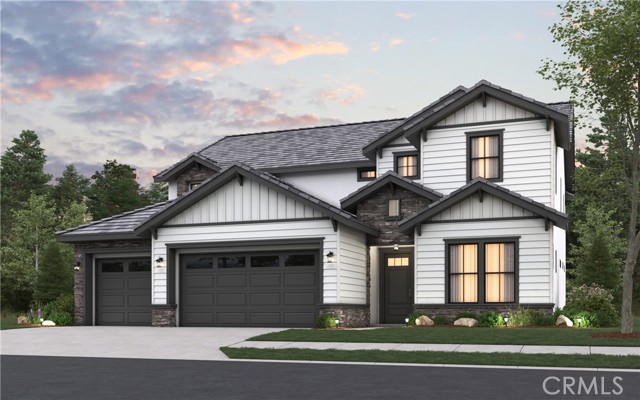
Walnut
1005
Montebello
$1,112,575
2,401
4
4
Discover modern living in the desirable Metro Heights community with this stunning condo featuring a private driveway and rooftop deck with breathtaking views. Inside, you’ll find a spacious great room with abundant counter space—perfect for hosting gatherings or enjoying everyday comfort. The community offers resort-style amenities, including a clubhouse, sparkling pool, and fully equipped gym, giving you the ultimate blend of luxury and convenience. Don’t miss the chance to call this exceptional property home!

Somerset
3849
Los Angeles
$1,112,000
2,167
2
2
Investor Special! See Home Inspection Report In Supplements! Spacious And Full Of Potential, This Unique Home Offers A Bright And Open Floor Plan And An Abundance Of Special Features! The Large Living Room Welcomes You With A Cozy Fireplace And Built-in Bookcase, Perfect For Relaxing Or Entertaining! A Huge Dining Room Is Ideal For Hosting Family Gatherings, While The Huge Den— With High Wood Beam Ceiling, Tile Flooring Two Skylights, Cozy Fireplace, And Large Wet Bar Makes Entertaining A Breeze! When It's Time To Unwind Step Into Your Own Ten-Person Sauna A Rare And Luxurious Bonus! Indoor Temperature Is Controlled By Forced Air Heating And Central Air Conditioning! Special Features: Solar Reflective Exterior Coating - Property Has Had Additional R Rated Insulation Installed In The Attic, Walls, And Floors Including Energy Star Rated Double Pane Windows Throughout! The Kitchen Features Ample Cabinet Space, A Breakfast Bar, And A Convenient Pass-Through Into The Den—Great For Casual Meals Or Entertaining Guests. Bedrooms Are Nicely Sized With Hardwood Flooring, And The Home Includes Two Full Bathrooms, One Of Which Boasts A Separate Tub And Shower. Enjoy The Easy Maintenance Backyard Complete With A Fruit Tree, Wooden Storage Shed, Plus Block Walls For Added Privacy. The Detached Two-Car Garage Offers ADU Potential (Buyer To Verify). And RV Access! Located On A Beautiful Tree Lined Street In A Highly Sought After Neighborhood Close To Shopping, Freeways, Plus SoFi Stadium—Add This Home To Your List Of Must See Properties! Take Advantage Of A Great Price With Plenty Of Sweat Equity! Make This Home Beautiful Once Again!
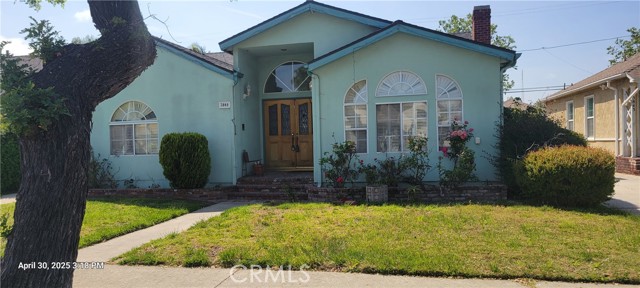
Country Club
105
Glendora
$1,112,000
2,034
3
2
You’re never late for tee time at this stunning North Glendora residence, ideally located just minutes from the prestigious (and private) Glendora Country Club. This beautiful home blends views of the Foothills, with timeless character, thoughtful upgrades, and perfectly preserved mid-century modern bathrooms. Original hardwood floors throughout, complemented by newer windows, Elizabeth Plantation shutters, and new French doors. The designer kitchen is a true showpiece, featuring quiet-close, two-tone custom cabinetry, pull-out pantry storage, ample quartz countertops, and a beautiful neutral tile backsplash. At the heart of it all is an original built-in Santa Maria barbecue with rotisserie — what a standout feature! Viking built-in stovetop, KitchenAid built-in oven, and a spacious dining area completes the space. The expansive primary suite offers new plush carpeting (hardwood underneath), recessed lighting, and double closets. An ensuite bathroom showcases a walk-in shower, double sinks, new flooring, and iconic original 1959 tile. Two additional generously sized bedrooms share a classic Jack-and-Jill bathroom, while a convenient hallway linen closet provides extra storage. The inviting family room centers around a brick fireplace with an oversized hearth, perfect for gatherings. Because it's an open floor plan, you flow right into the adjacent living room, with sun drenched views out to your pool. Enjoy your secondary fireplace cool SoCal evenings. A sunken office with built-in bookcase offers a versatile space that can easily be reimagined to suit your lifestyle — whether as a home office, library, den, or creative retreat. French doors open to a backyard oasis complete with a saltwater pool and spa, stamped concrete, and a charming gazebo for shade. The backyard is perfect for entertaining or relaxing year-round. The property offers exceptional parking and storage, including space for up to seven vehicles or RV/boat parking. The carport features automatic lights and a roll-down shade, along with permitted overnight street parking (it is a private cul-de-sac). The garage is equipped with laundry, steel storage racks, drop-down storage, and is wired for sound. The garage also offers exciting potential for a pool house, ADU, or 2nd primary suite. Mature landscaping includes orange and lemon trees, Camellia, Japanese Maple, and Gardenia. Located in Glendora Unified School District.
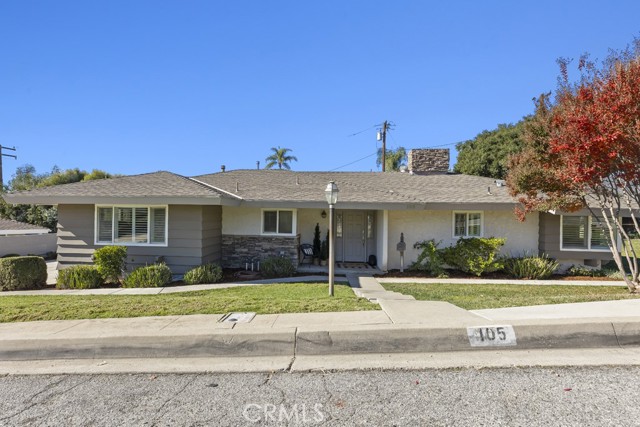
Grand Street
1937
Alameda
$1,110,996
1,809
2
3
Live the Marina lifestyle in this beautifully finished new construction home just minutes from waterfront parks, restaurants, shopping, and the Alameda ferry to San Francisco. Located directly along the Cross Alameda Bike Trail, Skyline offers a vibrant, walkable setting with easy access to biking, jogging, and outdoor recreation. This Plan 2 layout features 2 spacious ensuite bedrooms, 2.5 baths, a versatile flex room—ideal for a home office or gym—and a private rooftop deck perfect for entertaining. Enjoy modern designer finishes throughout, including white shaker cabinets, quartz countertops, wide-plank LVP flooring, and a rooftop-level dry bar. Energy-efficient features include solar panels and EV charger prewire. Move-in ready—schedule your tour today! Representative photos added * Views: Downtown
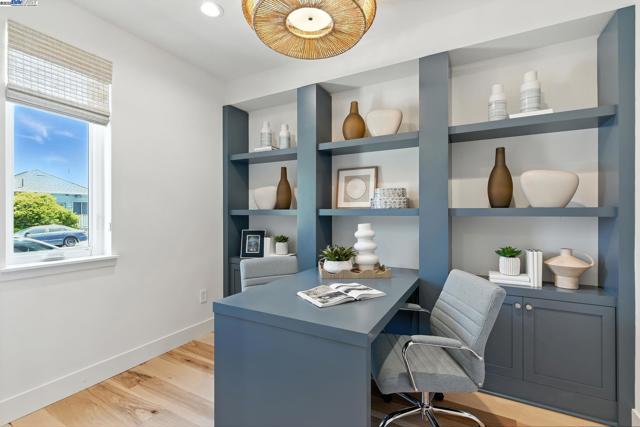
Sunflower
9513
Rancho Cucamonga
$1,110,000
2,206
4
3
Rare Single-Level Home in Top School District 4 Bedrooms · 3 Bathrooms · Spacious & Functional Layout Located north of the 210 freeway, convenient access to major routes Zoned for Los Osos High School, a highly-rated school HUGE backyard includes a basketball court and sand volleyball court No pool, No HOA!!

Marisol
96
Rancho Mission Viejo
$1,110,000
1,751
3
4
55+ years age-restricted community. Welcome to this beautifully updated home! The interior boasts a fresh coat of neutral color paint, creating a calming and inviting atmosphere. The kitchen is a chef's dream with a stylish accent backsplash and all stainless steel appliances. The primary bedroom is a personal retreat, offering a walk-in closet and an en-suite bathroom with double sinks, and a separate tub and shower for ultimate relaxation. Partial flooring replacement adds a modern touch to the home. This home is a must-see, offering a blend of comfort and style.

Adams
308
Alhambra
$1,110,000
1,469
4
2
Your New Home for the Holidays! Welcome to a charming single-story residence located in one of Alhambra’s most desirable neighborhoods—perfect for cozy holiday gatherings and a fresh start to the new year. Thoughtfully remodeled in 2019, inviting home features 3 bedrooms (public record reflects 4) and 2 full bathrooms, along with energy-efficient dual-pane windows, beautiful hardwood flooring, recessed lighting, and classic shutters throughout. The Upgraded kitchen cabinetry adds a modern touch, water heater, garage door, the home’s comfort is further enhanced by central A/C and heating, updated plumbing and newer electrical panel offer peace of mind. Ample parking for up to 6 cars behind a secure gated driveway, The spacious backyard provides a wonderful setting for holiday entertaining, seasonal barbecues, or peaceful winter evenings. The lot also offers excellent potential for a future ADU (buyer to verify), giving you even more opportunities as you plan for the coming year. This prime location places you within walking distance of Alhambra High School and just minutes from Almansor Park’s scenic trails and recreational amenities, the Alhambra Golf Course, and Valley Boulevard’s vibrant dining scene. Downtown Alhambra is close by as well, offering shops, cafés, a movie theater, and lively holiday community events. Convenient access to the 10, 710, and 210 freeways makes commuting and holiday travel easy. This is your chance to step into a beautifully maintained, high-potential property in a location that truly has it all. With its warm ambiance, great location, and exciting possibilities ahead, this home is ready to welcome its next owner.
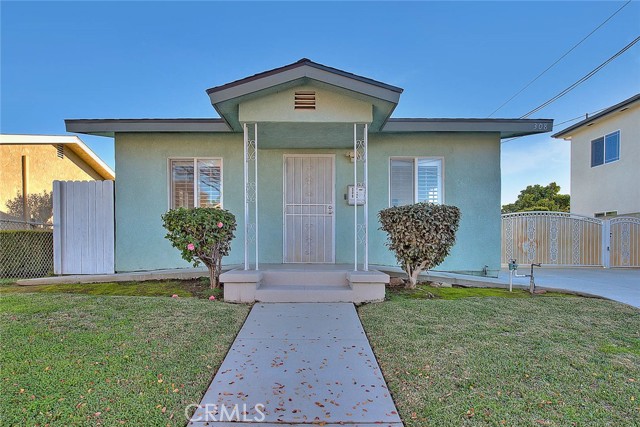
THORNBERRY WAY
5003
Fontana
$1,110,000
4,313
5
6
SPACIOUS AND LUXURIOUS RESIDENCE LOCATED IN NORTH FONTANA, CALIFORNIA. LOVELY HOME HAS 4,313 SQUARE FEET OF LIVING AREA; THE PERFECT HOME FOR A LARGE FAMILY. THIS IMPRESSIVE HOME OFFERS 5 SPACIOUS BEDROOMS AND 4.5 BATHS AND A WONDERFUL MASTER SUITE THAT INCLUDES A LARGE SITTING AREA AND JACUZZI TUB, SEPARATE SHOWER AND WALK IN CLOSETS FOR YOUR CONVENIENCE. IF YOU SEEK SPACE AND COMFORT, THIS IS YOUR HOUSE! HOME HAS 4 LIVING ROOMS AND A VERY SPACIOUS LAUNDRY ROOM WITH ROOM FOR BOTH WASHER AND DRYER AND MANY CABINETS FOR YOU CONVENIENCE. SO IF YOU WANT ONE OF THE MOST LUXURIOUS HOMES IN FONTANA, IT'S ABSOLUTELY 5003 THORNBERRY WAY.
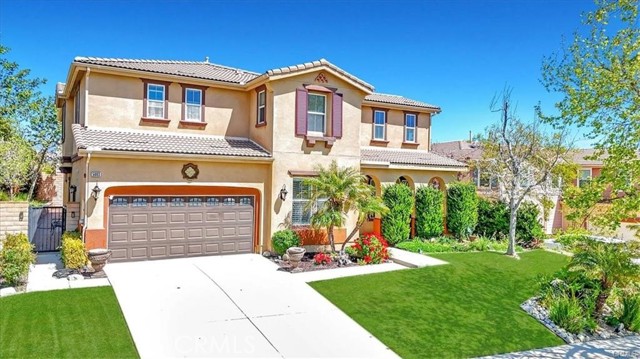
Ford
115
Ventura
$1,110,000
1,761
3
2
Welcome to this gorgeous, upgraded single-story home located in the desirable Rancho Del Mar neighborhood! This beautiful home offers 1,761 square feet of living space on a 6,479 square-foot lot. It features 3 sizable bedrooms, 2 full bathrooms, and a family room, providing the perfect blend of charm, functionality, and modern updates.The remodeled kitchen boasts new quartz countertops, a new stove, and new stainless-steel appliance, large pantry and breakfast bar. The spacious living room includes a cozy fireplace. Throughout the home, you'll find new wood like flooring Luxury Plank and Professional interior paint and fully Upgraded Bathrooms.Additionally, it includes a covered patio, ideal for outdoor entertainment, and a sizable backyard with numerous fruit trees and refreshed with low-water landscaping, perfect for a peaceful retreat or family barbecues. The home also features a new HVAC system, an ADT alarm system, a new water softener, air conditioning, and a garage with a new Lift Master door opener and electric car charger outlets.An attached 2-car garage with extended long driveway offers convenience and ample parking. Its prime location provides proximity to delightful dining, parks, trails, and the beach, perfect for enjoyable walks and relaxation. Don't miss the opportunity to own this unique home with wonderful amenities.
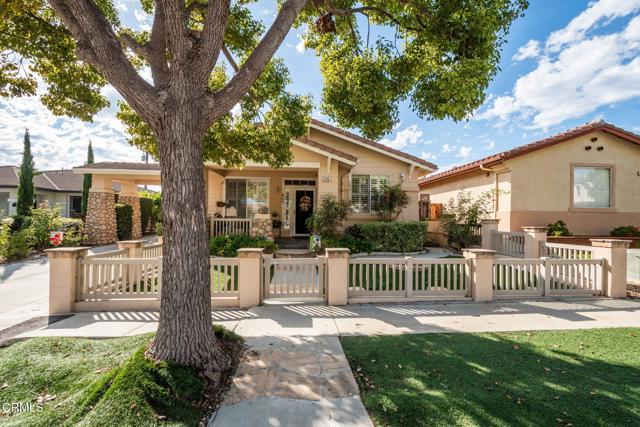
Escobar
119
Los Gatos
$1,110,000
1,218
3
0
Beautifully updated, single level 3 bedroom unit. Laminate wood flooring in the living areas, tile flooring in the kitchen and baths. Dual pane sliding glass doors & windows and newer interior doors throughout. Spacious dining & living room. Kitchen and master bedroom overlook the peaceful backyard patio with paver tiles. Updated with wood cabinets, granite counters, farmhouse sink and stainless steel appliances. Gorgeous, updated bathrooms. Attached 2 car garage with washer/dryer hookups & extra storage. Central air conditioning. Newer water heater. Great location within the complex. This lovely community features mature landscaping, sparkling pool, clubhouse, walking trails, and greenbelt. Alta Vista Elementary, Union Middle, and Leigh High (buyer to verify schools). Move in ready!
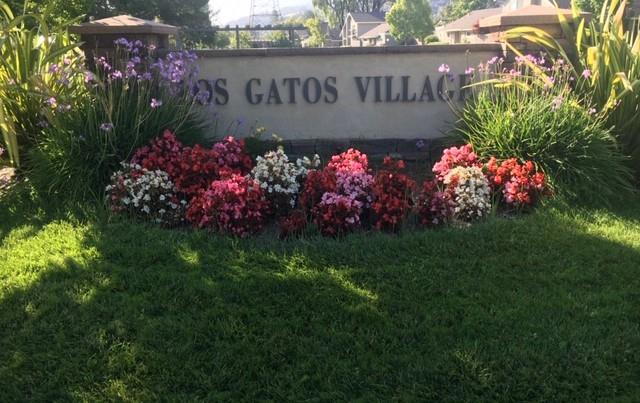
Saddlehorn
6079
Jurupa Valley
$1,109,990
3,492
4
4
NEW CONSTRUCTION! “There is Simply Nothing Like It” Countryside Estates friendly environment with scenic views and Open spaces. Nestled on a sprawling 20,000 sq. ft. homesite. Step into luxury with The Pinehurst floorplan at Countryside Estates, perfectly situated in the vibrant community of Jurupa Hills. With the Spacious layout this floorplan possesses an expansive, seamless open concept, with a great extent of possibilities of In-door out-door living and entertainment. This remarkable property boasts an expansive backyard, perfect for hosting memorable gatherings, or simply relishing tranquil moments with family and friends. The gourmet kitchen, equipped with cutting-edge appliances, elegant Cashmere Thermofoil Cabinetry, spacious designer quartz countertops, and significant storage, serves as a perfect haven for culinary enthusiasts and social gatherings. Experience sophistication underfoot with designer 12x24 tile, and plush carpeting thoughtfully integrated throughout the home. Envision building family traditions or creating treasured memories in this refined and practical space. The opulent primary suite boasts a sliding door that opens to the backyard, to begin your day with a peaceful cup of coffee, immersed in the enchanting allure of serene mornings. This home is enveloped in the refreshing embrace of country air. The suite is complemented by a luxurious en-suite bathroom, thoughtfully designed with dual walk-in closets, two sinks, seamlessly blending practicality with sophistication. Energy Efficiency: Designed with eco-friendly materials and enhanced by state-of-the-art energy-saving features. Seamlessly connected to major freeways for an effortless commute. Experience the ultimate fusion of elegance, comfort, and convenience at The Pinehurst Model. Book a viewing today and discover what sets this home apart.
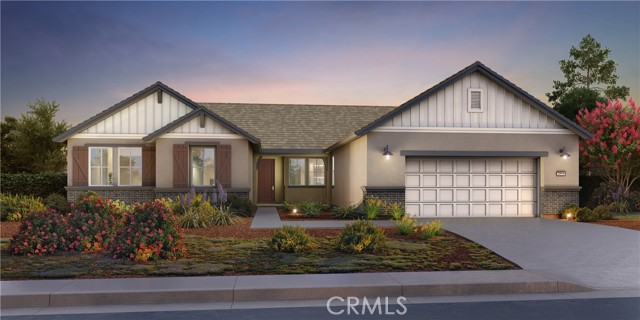
223rd #2
1018
Torrance
$1,109,990
2,330
4
4
NEW CONSTRUCTION 4 bed, 3.5 bath, three-story townhome with sky deck at the GATED community, "Welkin 223". Gourmet kitchen with energy-efficient stainless steel electric range with hood + dishwasher, and designer cabinets. Upgraded laminate flooring throughout the home. Large primary suite with walk-in closet, balcony, and ensuite bathroom featuring an oversized glass shower and stand-alone tub. Welkin 223 is conveniently located near the 110 and 405 Freeways, providing quick access to neighboring cities, major employment centers, the beach, and beyond. The home is currently under construction and is expected to be complete in December 2025. Photos are of the model, not the actual home being sold.
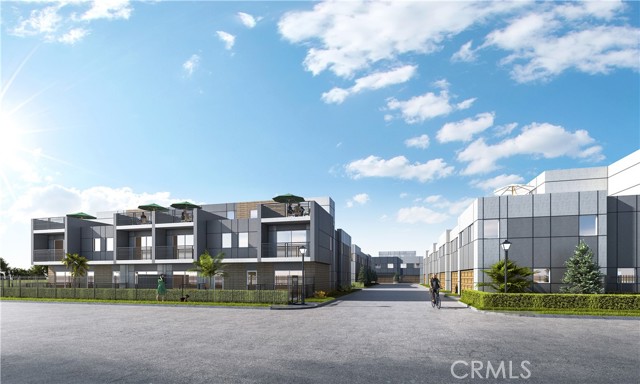
Linwood
334
Monrovia
$1,109,000
1,816
3
2
Welcome to Charming character home just a short walk to vibrant downtown Monrovia’s shops and restaurants. Features great curb appeal with a spacious raised front porch, a large living room, formal dining area, and two fireplaces. Includes three bedrooms, Two bathrooms with basement access, and a detached garage with alley entry. Set on a nearly 10,000 sq. ft. lot with RM2500 zoning—offering potential for up to three total units (buyer to verify). Endless possibilities to restore, expand, or develop in a prime Monrovia location.
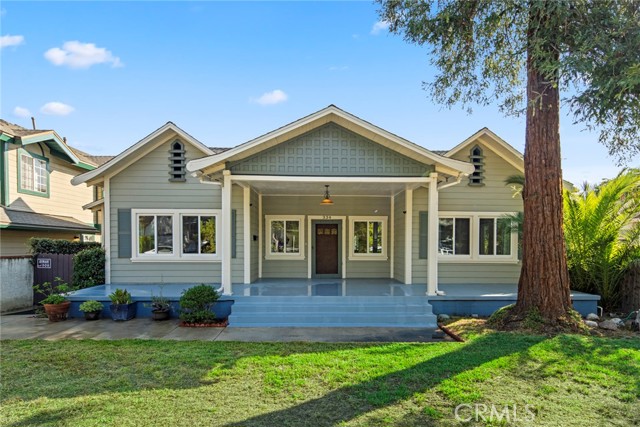
Iron Village
28648
Valencia
$1,109,000
2,750
3
4
MAIN FLOOR PRIMARY SUITE, in Gated Valencia West Hills with, BREATHTAKING VIEWS. Welcome to your dream home: beautifully designed with sweeping valley and hillside views in one of Valencia’s most sought-after gated communities! This stunning property blends elegance, comfort, and functionality, with modern fininishes, tall doorways, and expansive windows offering plenty of natural light. The open-concept family room boasts a sleek modern fireplace with custom recessed wall features, and seamlessly flows into the living spaces on the main floor. The kitchen features a generous center island with seating, a built-in wine fridge, elegant granite countertops with mosaic tile backsplash, under-cabinet lighting, built-in range, double ovens, walk-in pantry, and stainless steel appliances. A formal dining room with custom European cabinetry provides the perfect setting for gatherings, with a full guest bath on the main level. The spacious main-floor primary suite is a true retreat, featuring an open layout, walk-in closet with custom built-ins, and direct backyard access where you can soak in the gorgeous views! The luxurious ensuite bathroom offers dual sinks, abundant counter space and storage, a soaking tub, separate shower, and a private water closet. Upstairs, a well appointed loft offers flexible living space, with two additional bedrooms featuring walk-in closets plus access to a full bath with dual vanities and a tub/shower combo. The backyard is a luxe low-maintenance entertainer’s paradise, thoughtfully landscaped with hardscape accents, a built-in fire pit, and plenty of space to relax or host, all framed by incredible panoramic views! Convenient indoor laundry room + 2 car garage. The Valencia West Hills HOA offers resort-style amenities including 3 pools, spas, sports court, playground, clubhouse, miles of walking paths, and gated access. All this, just minutes from top-rated schools, shopping, dining, and freeway access—while still enjoying the privacy of a gated community.
