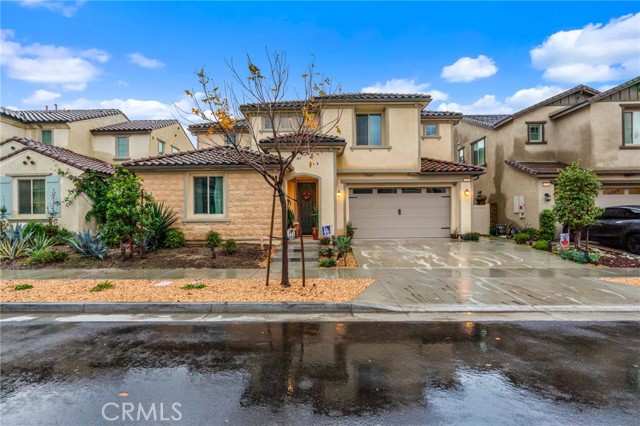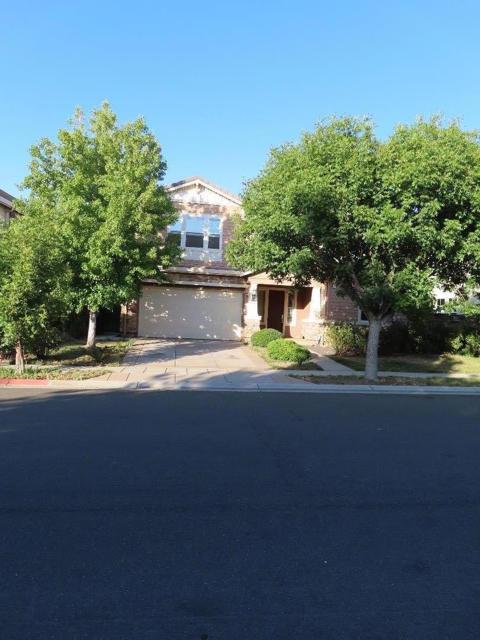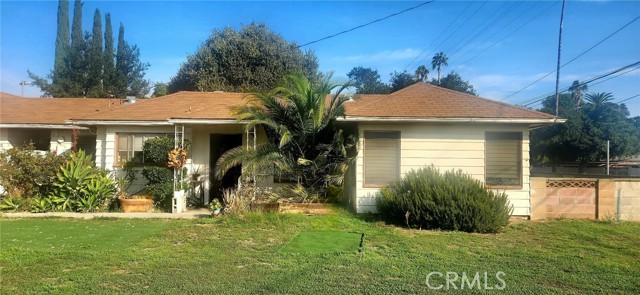Search For Homes
Form submitted successfully!
You are missing required fields.
Dynamic Error Description
There was an error processing this form.
Manor
713
Paso Robles
$1,106,000
2,583
4
3
Hidden in the rolling hills of Paso Robles wine country, The Reserve at River Oaks is a family owned and operated development that promises a luxurious lifestyle. This Fontainebleau model is crafted for those who love space, light, and the subtle luxury of wine-country living. Step inside and the great room immediately lifts the home to a grand scale-its 19-foot ceilings creating an airy, sun-filled gathering space that feels both impressive and welcoming. Downstairs, the primary suite offers the comfort and privacy of single-level living, while a second bedroom with its own bath adds flexibility for guests, extended family, or a dedicated work-from-home space. Upstairs, a pair of bedrooms and an open loft provide room for kids, hobbies, or quiet retreat. With its thoughtful layout and effortless indoor-outdoor flow, the Fontainebleau is designed for evenings on the patio, weekends exploring Paso's wineries, and a lifestyle that balances sophistication with the relaxed charm of the Central Coast.
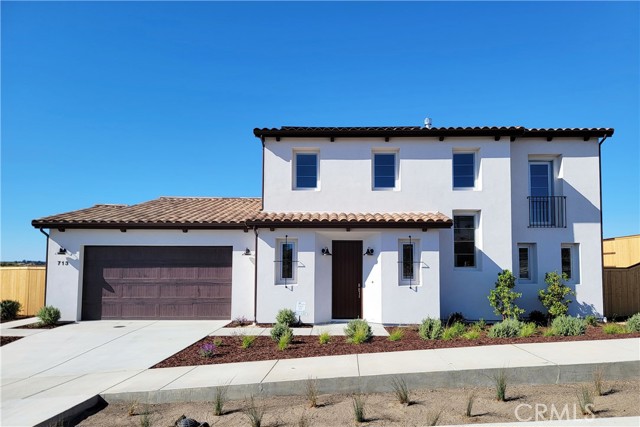
Saddleback
11689
Loma Linda
$1,105,913
3,609
4
5
LOCATED IN LOMA LINDA! Plan 2 at Haven offers 3,609 sq. ft. of single-story living 4 bedrooms and 4.5 baths. The open kitchen, nook, and great room flow to a covered patio. The primary suite features a walk-in closet and spa-inspired bath. Secondary bedrooms include walk-in closets and optional en suite baths. Flexible spaces, a tandem 3-car garage, large laundry, pantry, and ample storage complete this stylish, versatile home. Designer upgrades throughout the home included in Price! - Call for Details!
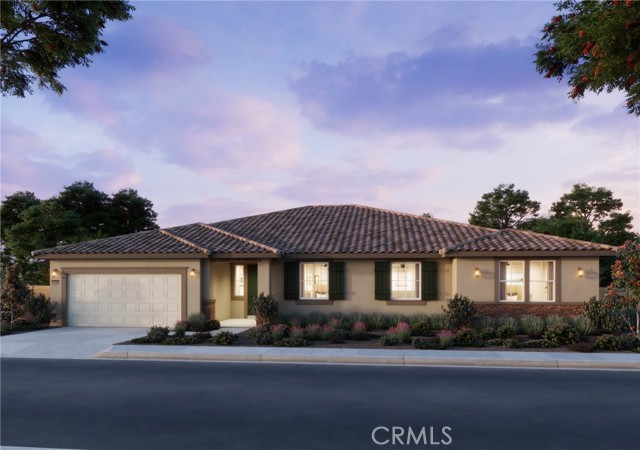
Asoleado
52
Carmel Valley
$1,101,000
1,815
3
3
Surrounded by rolling hills with spectacular mountain views and a large rock outcropping, experience ultimate privacy with the spirit of Old California. The best kept secret in Carmel Valley is the gated community of Asoleado. Consisting of only 20 homes, all on a minimum of 10 acres about 10 miles east of Carmel Valley Village. Sited on 10 acres surrounded by plenty of open space. Take in the views of the not too distant vineyards among the rolling hills of the Santa Lucias. Located near the ridge line gives you he feeling that the stars are within reach. This property hits the sweet spot! Perfect for year round living or an amazing getaway retreat. Come & enjoy the 1600 sq ft 3 Bedroom 2.5 Bath home that has it all. A nothing spared gourmet kitchen is outfitted with the best appliances including a Wolf 48" range, a 42"side by side Sub-Zero refrigerator, 2 Bosch dishwashers & a Kitchen Aid undercounted wine cooler, ice maker & refrigerator. Updated throughout and all this in the warmth and sunshine of Carmel Valley complete with air conditioning. There are multiple outdoor patios taking advantage of 360 degree views complete with hot tub and outdoor heater. The other modern day benefits include 33 solar panels, high speed Internet and AT&T cell service.

Autumn Mist
24500
Hayward
$1,100,000
1,967
4
4
A Must See! This elegant, bright and spacious tri-level townhome is located in a gated community built by KB Home in 2019. This 2-garage, 4 bed 3.5 baths corner unit has no neighbors directly in front or behind that provides great views and lots of privacy. The open floor plan and high ceiling provides a great amount of natural light. The kitchen is equipped with gorgeous cabinets, high-end stainless steel appliances, a great amount of countertop space, and a large center island. The property is conveniently located close to Safeway, Walgreens, shops and restaurants. Minutes to Hayward BART station, I-880, I-580, SR92 and public transportation. You will fall in love with this beautiful home.
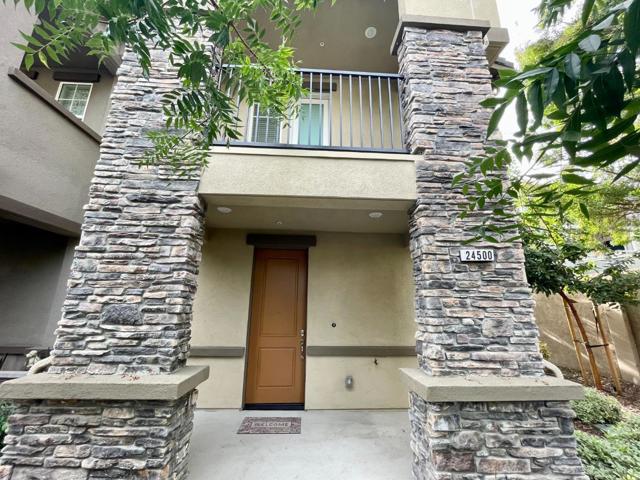
Tabor
360
Scotts Valley
$1,100,000
1,512
3
2
This is the one you've been waiting for! Fabulous single level 3 bedroom, 2 bath home has been thoughtfully remodeled with an eye for design. Contemporary kitchen and bathrooms, updated plumbing, electric, windows and on demand hot water heater. Beautiful oak hardwood floors and wood built-ins add charm. Sun drenched deck with forest views. Full basement offers options for storage, workshop space, etc. Located in a great neighborhood with an easy commute location. Enjoy the Scotts Valley lifestyle known for its sunshine, award winning schools, the Glenwood Preserve hiking trails, numerous parks, locally owned shops and restaurants.
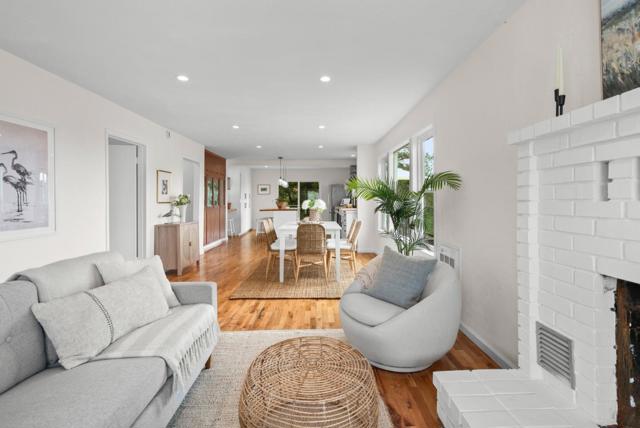
Leisure Town Rd
7441
Vacaville
$1,100,000
3,137
4
3
Discover 7441 Leisure Town Road. A rare opportunity to own a secluded Spanish style residence, set on 4.64 sprawling acres. The expansive level-lot features a mix of wooded and cleared areas. Whether you envision a family compound or room to roam with horses and animals, this property provides versatility and endless future development possibilities. Tucked away from the main road, this single-story 4-bedroom 3-bath residence offers approximately 3,137 sq. ft. of spacious living. The bright living-room flows seamlessly into the formal dining room. Family room boasts a wood burning fireplace. Dual suites, make it perfect for guest and multi-generational living. The spacious 3-car garage with interior access adds convenience and storage. Thoughtful updates include new vinyl flooring and carpet, upgraded HVAC unit, freshly painted interior & exterior. The property includes a fully equipped kennel building with its own dedicated septic system and separate utility meter. Although it is not currently in operation, the space offers flexible use and is Ideal for a workshop or hobby area. The setting evokes an exceptional blend of privacy and sense of retreat/country living while remaining just minutes from downtown Vacaville & commuter routes.
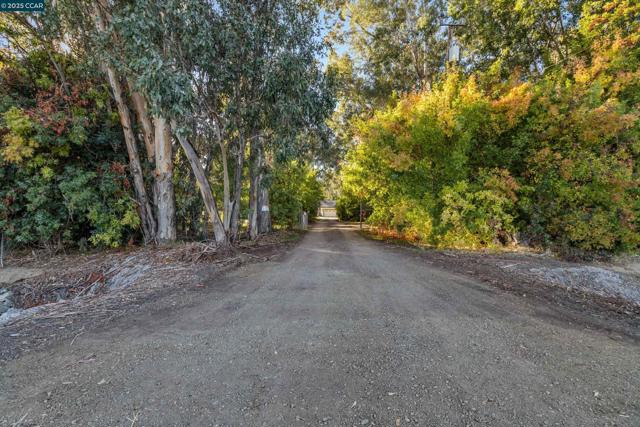
Arlington
831
Del Rey Oaks
$1,100,000
1,784
4
2
Amazing transformation in desirable Del Rey Oaks. Featuring an open floor plan, updated kitchen, and original parquet floors, this 4 bedroom, 2 bath home includes a gathering area upstairs, and inside laundry for modern convenience. Enjoy outdoor serenity on the patio with a mature Meyer lemon tree, and a lush, low maintenance front garden with vibrant flowers. Ideally located near the beach, shopping, parks and schools, this home offers timeless character and everyday comfort in a welcoming community. Fresh and move-in ready!

La Canada
4514
Fallbrook
$1,100,000
2,789
3
3
Nestled atop an acre of land in the heart of Fallbrook, this stunning 3-bedroom, 2.5-bathroom home offers 2,789 SqFt of living space in a secluded, peaceful, and serene setting. The chef’s kitchen is a dream, featuring quartz countertops, stainless steel appliances, a double oven, abundant cabinet and countertop space, walk-in pantry and an eat-in kitchen area that leads to the exterior and flows seamlessly into the family room with a cozy fireplace. The formal living room beams with natural light and offers an additional fireplace, while the formal dining room provides the perfect setting for entertaining and gathering. The spacious primary ensuite boasts a third fireplace, a private balcony with beautiful views, an additional space perfect for a home office or sitting area, dual sink vanities with quartz countertops, a soaking tub, a walk-in shower, a walk-in closet, and a built-in vanity. The exterior is equally impressive with a covered patio, irrigation system, fruit trees, a storage shed, a three-car garage, a long private driveway, full fencing, and ample room for future growth. Experience the perfect blend of comfort, privacy, and endless possibilities in this exceptional Fallbrook retreat.

Client Cmn
3479
Fremont
$1,100,000
1,307
2
3
Built just three years ago, this impeccably designed 2-bedroom, 2.5-bath residence offers approximately 1,307 square feet of thoughtfully curated living space. The home features over $40,000 in premium builder upgrades, enhancing both comfort and refinement. Notable enhancements include upgraded wall insulation for superior sound attenuation, wide-plank luxury vinyl flooring, custom cabinetry, and a designer tile backsplash that anchors the gourmet kitchen. Recessed lighting throughout, number-lock entry doors, and HDMI pre-wiring provide a seamless blend of sophistication and convenience. Perfectly situated near Warm Springs BART, major freeways, fine dining, and upscale shopping, this residence exemplifies modern living within one of Fremont’s most coveted communities. Experience the perfect balance of contemporary design and everyday luxury—your new home awaits.
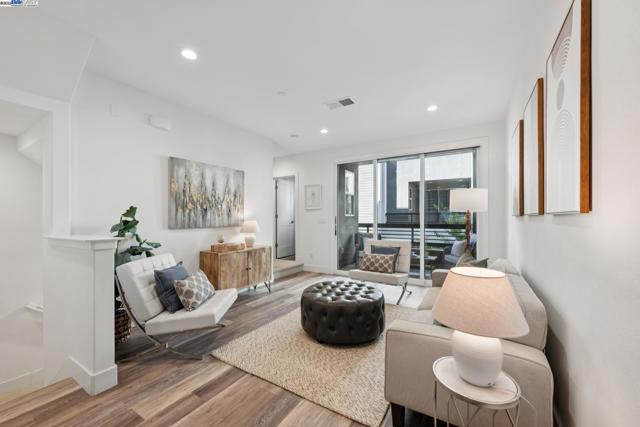
Conrad Avenue
4034
San Diego
$1,100,000
1,467
3
2
Nicely updated 3-bedroom, 2-full bath home with large back-facing family room in North Clairemont awaits. Tasteful touches include wide-plank and tile flooring, recessed lighting, accent walls, ceiling fans, tons of cabinet space, built-in shelving, and a real brick fireplace. The backyard has a covered concrete patio with a terraced back perimeter ideal for gardening, and with ample space for a pool and hot tub. The backyard casita is equipped with AC and electric so perfect for an at-home office, kids' play space, or hobby hut. The garage has a built-in room with AC unit. Solar to be paid at close.
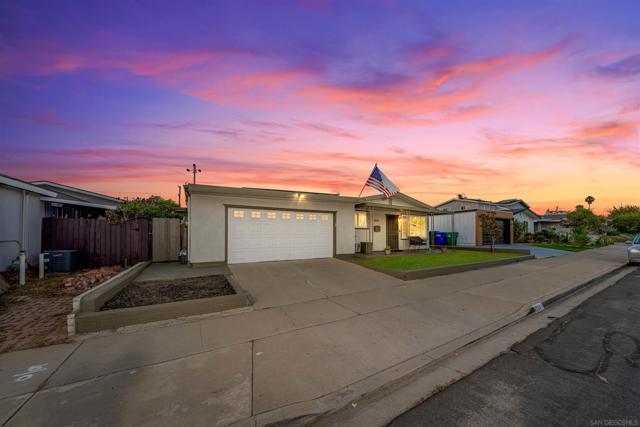
Old Dairy Ct
5315
Bonita
$1,100,000
2,171
3
3
Just in time for the holidays! This beautiful, single-story, classic Southern California home, tucked away on a private drive with only three other homes, features an inviting floor plan. Enter through elegant double doors to your spacious living room with vaulted ceilings and French doors that open to a covered patio perfect for year-round entertaining. An open floor plan links the contemporary kitchen with the dining room and a family room with a cozy fireplace and another set of French doors for indoor/outdoor living. The primary bedroom features yet another set of walk-out doors, as well as a walk-in closet and private bathroom. Two additional bedrooms and a hall bath complete the main residence. Nestled in the corner of the lot is a versatile casita with a full bathroom: perfect for guests, a home office, fitness space, or creative pursuits. The wraparound yard includes a fountain, rosebushes, and fruit trees ready for their new caretaker. The attached two-car garage is complemented by an elegant stamped-concrete driveway that can accommodate a half-dozen cars, with potential space for RV parking. Discover this exceptional opportunity for your private retreat in Bonita.
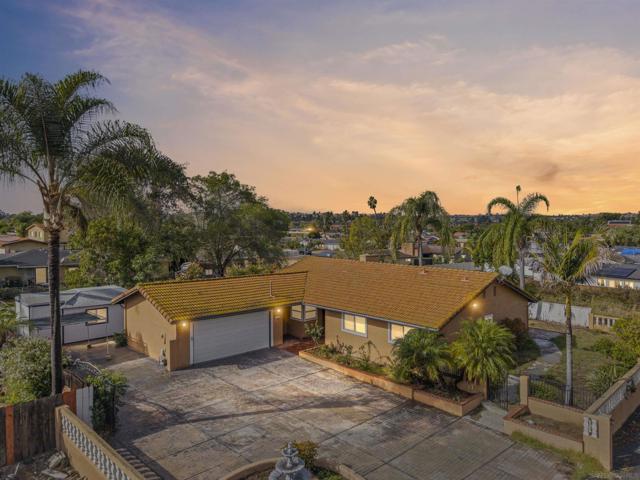
Keyes Road
1550
Ramona
$1,100,000
2,463
5
3
This property offers a great setup for a multigenerational household, large family, or separate living situation. The main home features five bedrooms and three bathrooms across 2,463 square feet, plus an additional one-bedroom, one-bathroom unit, ideal for extended family, guests, or rental income. Situated on a flat 2.15-acre lot, this property provides both comfort and functionality with NO HOA. You’ll find a two-car garage, an additional three-car garage, and three storage sheds/areas for all your tools, toys, or hobbies. Step outside to your private retreat featuring a beautiful pool, covered patio, and pavers, creating the perfect space for relaxing or entertaining. With tons parking, there’s room for RVs, boats, and multiple vehicles with ease. Inside, enjoy an open kitchen, two spacious living areas, and updated windows throughout. Multiple driveway entrances make access convenient from both the front and back of the property, giving the back unit privacy and flexibility if used separately. The manicured front yard with mature trees and well-maintained landscaping adds charm and curb appeal to this versatile Ramona property. Endless opportunities to turn this property into your next home!
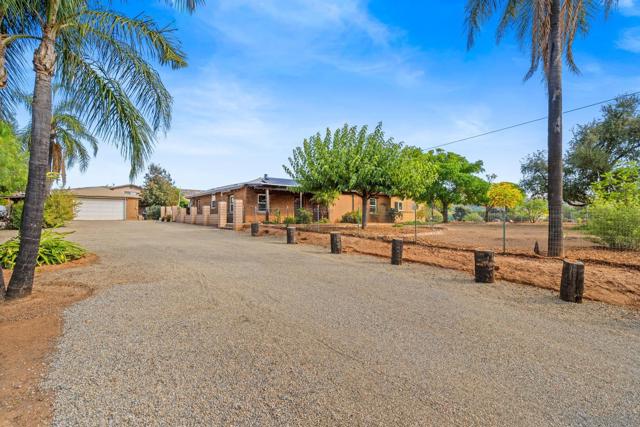
Conrad Avenue
3642
San Diego
$1,100,000
1,452
3
2
Nicely updated three-bedroom, two-bath single-story home in Clairemont awaits. Tasteful upgrades in the living area include dark wood-like, wide-plank laminate flooring, custom baseboards, and creamy hued walls and with plenty of ambient light. Kitchen has gleaming granite counter tops, plenty of cabinets, and adjacent dining area. Large family room has slider to the backyard, and has plenty of room for a pool table, Skee-ball, or you name it. Backyard has beautiful brick patio and walkway with space for a pool, hot tub, or home garden, and with an included shed. Front yard is drought friendly. Potential space for an RV included.
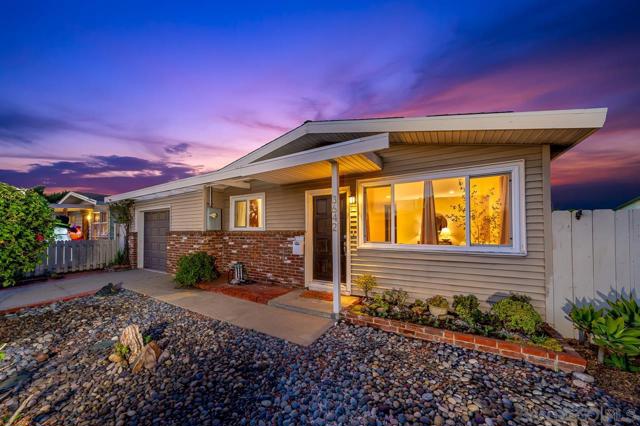
Millar Ranch Rd
3041
Spring Valley
$1,100,000
2,825
5
4
This property has privacy and views galore all while nestled in a relaxing and serene mountainous area, yet nearby Rancho San Diego amenities of shopping, eating and more. The property has two stories, however a split level exists that gives additional privacy options below for multi-generational living, flex space, home office or whatever your needs are. The property has new LVP flooring recently installed through out the entire home! This property has added the comfort of cooling with a new HVAC system installed (2025). This property is undergoing updated/renovations. The following is currently being added to this property such as new cabinetry and countertops in the kitchen and all the bathrooms! New garage door, and all new appliances and more!
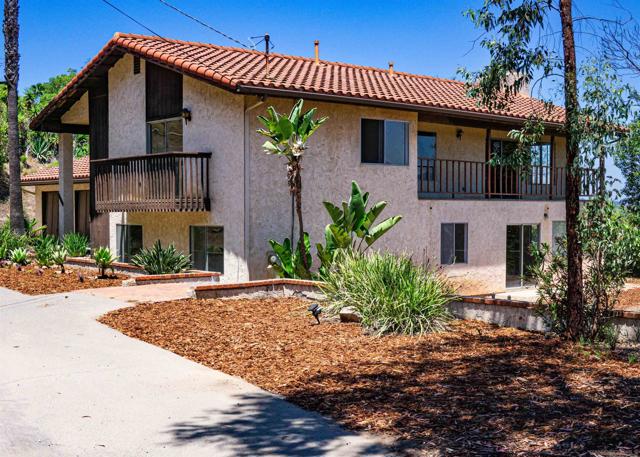
Clairemont Drive
4036
San Diego
$1,100,000
1,393
3
2
Charming single-story home in the heart of Clairemont. Features 3 bedrooms, 2 baths, and a spacious 6,000 sq ft lot. Ideal for investors or buyers looking for a project. Buyer to verify all information before close of escrow. Property may qualify for FHA 203(k), Fannie Mae HomeStyle Renovation, or other rehab loan programs. Perfect opportunity to customize and add value through renovations.

Fair Glen Rd
1525
El Cajon
$1,100,000
2,054
4
2
Welcome to this beautiful 4-bedroom, 2-bath home in the highly desirable community of Rancho San Diego! Designed for comfortable family living, this property offers a fantastic blend of amenities and location. Enjoy year-round entertaining and relaxation in your very own private swimming pool. The home is also equipped with a convenient leased solar system, helping you save on energy costs. Perfectly situated for families, you'll love the proximity to the respected Valhalla High School and the ease of access to nearby shopping centers for all your errands and dining needs. This is an incredible opportunity to own a charming, amenity-rich home in a prime location!
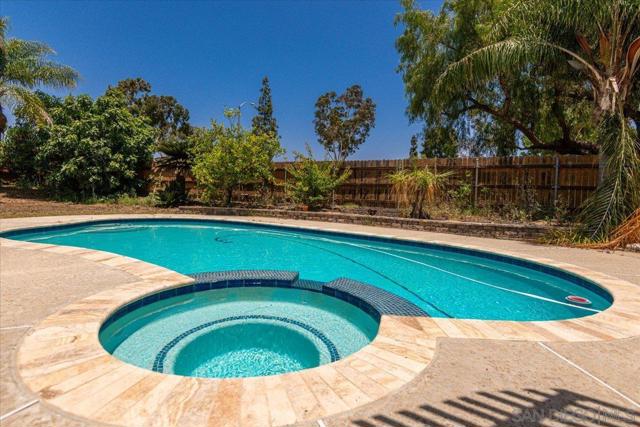
Bernardo
1971
Escondido
$1,100,000
2,782
5
3
Welcome to 1971 Bernardo Ave! A rare 0.82-acre Escondido estate offering space, privacy, and exceptional indoor–outdoor living. Tucked at the end of a quiet cul-de-sac, this 5 bedroom, 3 bath residence has been thoughtfully updated including a new roof and is designed for comfort, entertaining, and future expansion. A gorgeous wraparound covered porch and double glass doors create an inviting entry. Inside, the home features a modern kitchen with granite countertops, abundant cabinetry, and two oversized walk-in pantries with convenient access to the new HVAC system. Fresh interior paint and new carpet enhance the home’s bright and airy feel. The private primary suite retreat is elevated just a few steps above the main level and includes a cozy fireplace, surrounding windows for natural light, two spacious walk-in closets, and a spa-inspired bath with custom tiled walk-in shower, dual-sink vanity, and private water closet. On the opposite wing of the home are four generous bedrooms, a full hallway bathroom, and one bedroom offering its own en-suite half bath: ideal for guests, multi-generational living, or a home office. The backyard is an entertainer’s dream with a sparkling pool and spa, expansive metal patio cover for shade and privacy, built-in BBQ area, and a wood-burning outdoor fireplace. A sail shade covered raised bed garden ready for you this Spring. The lower portion of the lot includes multiple storage sheds, two electric security gates, and ample room for RV/boat parking, a potential ADU or workshop. Plus, enjoy the attached 3 car garage. The lot is usable and versatile, ready for your vision.The property also includes a collection of mature fruit trees: blood orange, guava (2), sapote, lemon, grapefruit, nopales, and three pomegranate trees. Located near amenities, parks, shopping, and freeway access, this property offers a rare blend of rural feel with in-town convenience.
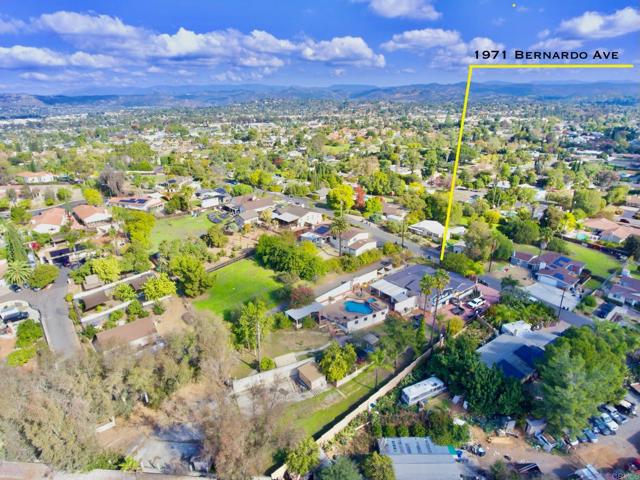
Gladwick
956
Carson
$1,100,000
1,872
4
3
Welcome to Your Dream Home Experience the Comfort and Charm of This Beautiful Residence Welcome to this a wonderful 4-bedroom, 3 bath home with ample space to cater to your every need. With 1872 spacious square feet of living area and a generous lot size of 4,751 square feet, this residence promises comf0rt and plenty of room to grow. Upon entering, you are greeted by a welcoming living room, awaiting your personal touch to enhance its beauty. The flooring throughout the home is a tasteful combination of stone tile and plush carpeting, with the latter providing cozy comfort in the bedrooms. The charming bathrooms contribute to the home decorative ambiance, ensuring every visit is a delightful experience. I these features, ceiling fans are strategically place in parts of the home, contributing to a comfortable and airy environment. The front and back lawns are meticulously manicured, adding to the home curb appeal and providing a serene outdoor space. The pristine patio is a true highlight, adorned with stones that are strategically place and sheltered by a lovely gazebo cover. This area is perfect for relaxing or entertaining guest, with an ample circle of stone to enhance your outdoor experience. Top it all off, the roof is equipped with solar panels, ensuring energy efficiency and sustainability. This home is not just a place to live it a place to thrive and make memories. Located in a desirable neighborhood.
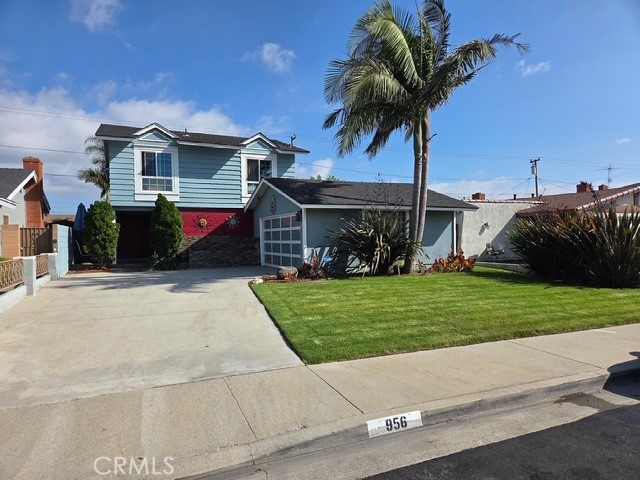
Plaza Del Amigo
57045
Yucca Valley
$1,100,000
2,411
3
4
For the buyer who refuses to settle for anything less, welcome to this exceptional Yucca Valley estate. Perfectly positioned on a 1-acre corner lot with sweeping views, this custom-built home was thoughtfully built into the surrounding natural rock formations, blending modern design with the desert’s raw beauty. Inside, you’ll find a master en suite, two additional master bedrooms, plus a versatile bonus bedroom/office. The home is filled with natural light thanks to expansive picture windows that frame the dramatic desert views. The high-end kitchen is a chef’s dream, featuring matching KitchenAid appliances, a six-burner commercial gas cooktop, and a pot filler. No detail was overlooked: all-steel construction, zoned heated polished concrete floors, dual-zoned AC with electric heat, two wood-burning fireplaces, wood ceilings, a dedicated laundry area, motorized window coverings with blackout shades in the bedrooms, solar window tint, and built-in closet systems. The home also includes a paid-for, overbuilt solar system, whole house surge protection, and an AC/heated garage with industrial storage racks. A private sauna room offers spa-like relaxation, while the exterior impresses with landscape lighting, drip irrigation, mature trees, and a storage shed with a matching garage door. At night, the architectural lighting on the home and trees creates a breathtaking ambiance. The surrounding grounds are equally incredible, with thoughtful landscaping designed to complement the desert terrain and natural rock features. Outdoors, the property is designed for entertaining featuring a Jacuzzi spa with a natural rock waterfall, expansive gathering areas, and thoughtful corner-lot privacy, making it the perfect setting for hosting family and friends. This residence redefines luxury desert living with energy efficiency, craftsmanship, and comfort at every turn. Make plans today to come see this property for yourself and experience everything it has to offer, you may not find another one like it anywhere. If you demand the best in life, this is the property you’ve been waiting for.

Oliva
4848
Lakewood
$1,100,000
1,826
5
2
THIS INVITING FIVE-BEDROOM, TWO FULL BATH, TWO-STORY HOME IN THE HEART OF LAKEWOOD ADJACENT TO LAKEWOOD COUNTRY CLUB IS A PERFECT BLEND OF COMFORT AND CONVENIENCE. WITH IT'S SPACIOUS LAYOUT, THIS PROPERTY OFFERS AMPLE ROOM FOR A GROWING FAMILY OR FOR ANYONE WHO LOVES TO ENTERTAIN. THE MAIN FLOOR FEATURES A BRIGHT AND AIRY LIVING WITH BIG PICTURE WINDOW THAT FLOWS SEAMLESSLY INTO AN UPDATED KITCHEN, COMPLETE WITH PLENTY OF CABINETS AND KITCHEN ISLAND OFF FROM FAMILY ROOM WITH A BRICK WOOD AND GAS FIREPLAE. THREE BEDROOMS ARE DOWNSTAIRS. UPSTAIRS, YOU'LL FIND THE COMFORTABLE BEDROOMS, INCLUDING A GENEROUS PRIMARY SUITE WITH IT'S OWN EN-SUITE BATH. INCLUDING A BALCONY DECK. PLENTY OF CLOSET SPACE. SEPETATE LAUNDRY ROOM OFF FROM GARAGE. THE BACKYARD PROVIDES A PEACEFUL RETREAT WITH ROOM FOR OUTDOOR DINING OR GARDENING. LOCATED IN A FRIENDLY QUIET NEIGHBORHOOD, THIS HOME IS CLOSE TO PARKS, SCHOOLS, LAKEWOOD MALL IN WALKING DISTANCES, AND LOCAL AMENITIES MAKING IT AN IDEAL PLACE TO CALL HOME.
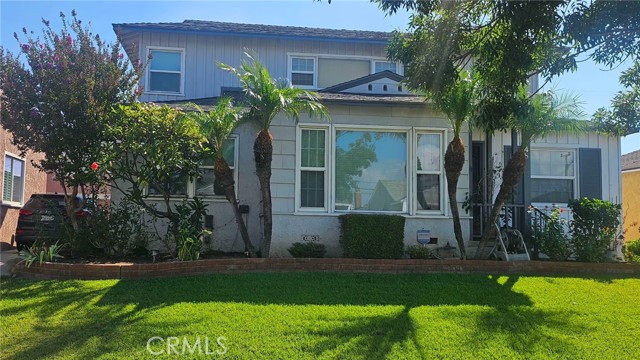
Sungold Way
705
Escondido
$1,100,000
2,653
4
3
Beautifully maintained single-story home. This 4-bedroom, 3-bathroom property is bright with an open floor plan and high ceilings. Owned Solar, and built in 2011. Located on a corner lot that is .27 of an acre in a very highly desirable neighborhood. A bonus room that can be used as an office, playroom, gym room, formal dining room, or guest room. Spacious layout can accommodate multigenerational families. The entry sitting room has a nice fireplace. Gourmet kitchen features a double oven, large island, stylish hood range, generous counter space, and plenty of storage. The primary retreat has dual walk-in closets and is on the other side of the house, offering privacy from other bedrooms. Separate laundry room with sink. Step outside to enjoy a large, fully fenced grass yard and a beautiful aluminum-covered patio with concrete, a big side yard with fruit trees, and room to grow more fresh produce to enjoy. 3 car garage with sleek built-in closed-door storage cabinets and overhanging racks for additional storage. Located close to many parks, shopping areas, and down the street from Dixon Lake, where you can enjoy camping or fishing, and the popular Daley Ranch hiking trails.
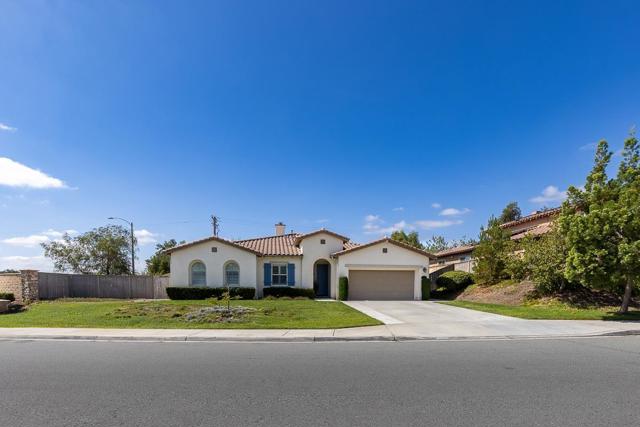
Thyme
1
Rancho Palos Verdes
$1,100,000
2,000
5
4
Gated estate with breathtaking VIEWS in the equestrian community of Portuguese Bend in Rancho Palos Verdes. Situated on a Cul-de-Sac street of only 5 homes. This property boast captivating, panoramic and unobstructed views of the Pacific Ocean, Catalina Island a the Coastline. It is in close proximity to the Terranea Resort and Trump National Golf Club and Portuguese Bend Riding Club. A private automatic gate opens to a private ,enclosed, front yard with sitting area… Upon entering the home, you’ll be immediately fascinated by the ocean views ! Main house has 3 bedrooms 2 baths, kitchen with Subzero 48 Pro refrigerator, Wolf stove, middle island...Attached, but with separate entry is a Studio with its own bathroom. Unbelievable views grace all rooms, including a separate Guest house with its own bathroom. There is also built-in chicken coop, huge storage shad and workshop. The house boasts 5-ton unit AC ,recess lighting, a wet bar, 9.02KW Enphase solar system (420 watt solar panels, each panel has its own inverter), 2.0 generator integrated in solar system. 250 Gallon propane tank, 3 tankless water heaters. Property is located in the neighborhood affected by land movement and impacted by it…..for latest landslide updates ,visit: RPVCA.GOV/LANDMOVEMENT. Gas and SCE company disconnected servis for this area, so now all is working by solar, generator, butan tank....
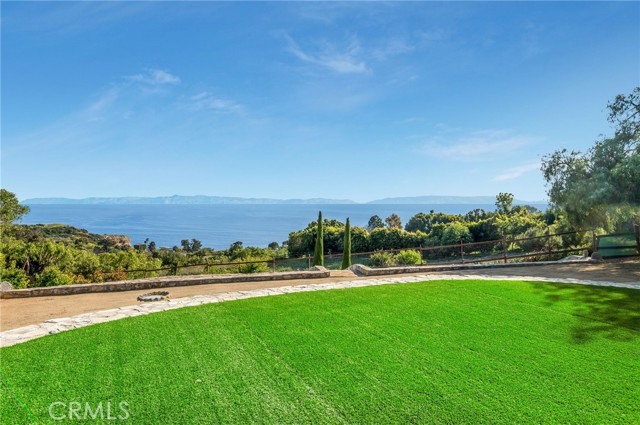
Cossacks
1258
Glendora
$1,100,000
1,718
4
2
Welcome to 1258 Cossacks Place - nestled in a quiet, highly desired Glendora cul-de-sac with beautiful foothill views and access to top-rated schools. This well-maintained single-story home is built with durable Redwood lumber and offers spacious living, dual pane windows, and two fireplaces—one in the living room and one in the primary suite. The bright kitchen features classic oak cabinetry and generous counter space, opening to multiple living and dining areas. The primary bedroom includes French doors to a private patio and an en-suite bath with a relaxing jacuzzi tub. Recent updates include fresh interior paint, new toilets, and updated copper overhead plumbing. Outside, enjoy a covered patio, grassy yard with sprinklers in front and back, and an impressive bonus -a second detached garage with its own office space. The property also includes two built-in safes and a pneumatic automotive hoist along the side yard. A rare opportunity in a peaceful Glendora neighborhood -don’t miss it.
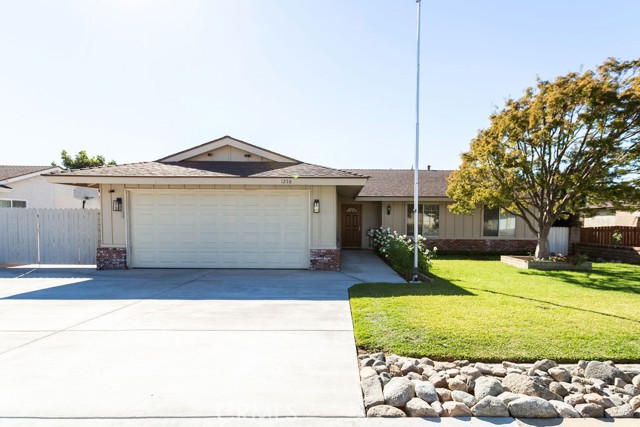
Alondra
8713
Paramount
$1,100,000
1,328
3
3
This newly remodeled 1bed1bath, 418sqft/ 1bed1bath, 418sqft / 2bed1bath, 514sqft home boasts a fresh, modern feel throughout. The kitchen features brand-new appliances, including a gas range, microwave hood, and large refrigerator, with a washer and dryer included. Along with a private garage, assigned parking is available. Conveniently located near schools, shopping, churches, and public transportation, the property offers easy access to major freeways (710, 105, 91, and 605). 3 identical units in this property, so don't miss the chance to make this beautiful property your new home.
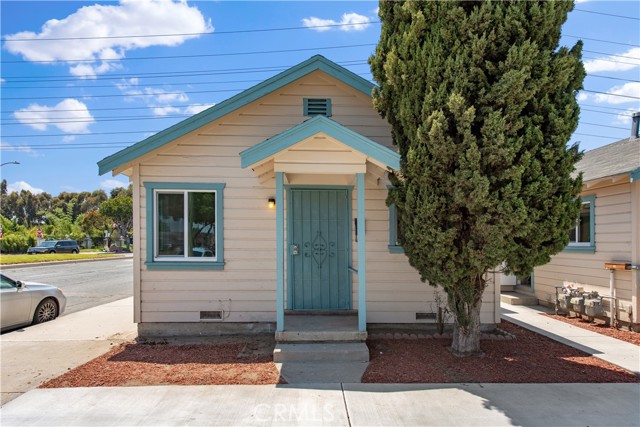
Vista Del Rio
2670
Fallbrook
$1,100,000
2,148
3
3
Beautiful remodeled home on private, gated acreage with oversized garage/workshop, extra pad for future ADU, panoramic views and 20 foot vaulted ceilings with floor to ceiling windows to take in the stunning scenery. Enter through the automatic gate and down the private drive to your new home! Positioned at the top of the hill on a lot that has room for an infinity edge pool, this remodeled home has new paint, new flooring and fixtures. 2 bedrooms and 2 bathrooms on the main floor, with a loft and primary suite on the second floor. Luxury 5 piece primary bath with corner jetted tub, dual sink vanity and large walk in closet. Main floor has show stopping great room with wall of glass and fireplace, all open to the large kitchen with granite counters, breakfast bar, stainless steel appliance package and dining area. Outside, oversized garage and workshop space has its own air conditioning unit, storage room and fenced dog run. Pad for ADU is ready for your vision for growth! Located close to town, shopping and with easy freeway access for your commutes.
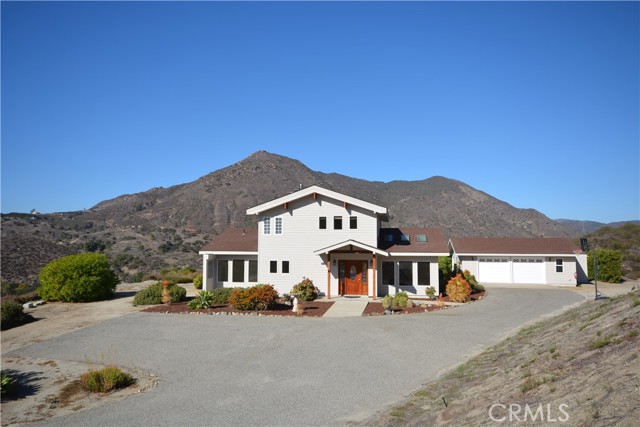
Whirlaway
22443
Canyon Lake
$1,100,000
1,572
3
2
Main Lake Waterfront in the Exclusive Gated Community of Canyon Lake! Welcome to this inviting single story lakefront home featuring an expansive entertainers covered patio overlooking the water plus a large concrete deck, perfect for gatherings, sunbathing, or outdoor dining. Enjoy your newer U-Dock, ready for your boat and lake toys, just step outside and be on the lake in seconds. The home offers a comfortable and open layout with views from the spacious living area. The kitchen has tasteful upgrades like granite counter tops, an electric cooktop, stainless steel refrigerator, and warm maple cabinetry. Enjoy comfortable living with a cozy wood burning fireplace in the family room. Plantation shutters and ceiling fans thru-out the home The double door entry and tile flooring add an elegant touch. The generous sized bedrooms provide plenty of space and flexibility. The front and rear yard landscape is designed with low maintenance landscaping and palm trees, offering great curb appeal with minimal upkeep! Move in ready and full of charm. Live the resort lifestyle with boating, fishing, private beaches, clubhouse, golf, pickleball, equestrian center, and 24 hour guarded gates.
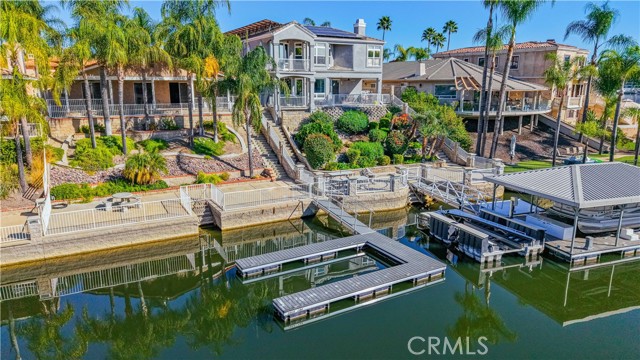
Tree Blossom
3384
Ontario
$1,100,000
3,237
5
4
Welcome to Ontario Ranch! This highly upgraded 5-bed, 4-bath, 3,237 sqft home (built 2021) features a GEN Suite on the main level with its own bedroom, full bathroom, and private living room, plus a second downstairs bedroom with an ensuite bath. The home offers new flooring throughout, high ceilings, and an open-concept layout filled with natural light. The upgraded kitchen includes soft-close cabinets, premium countertops, stainless steel appliances, a large island, and an oversized walk-in pantry. A converted office off the kitchen features matching upgraded cabinetry. Upstairs offers a large loft—perfect as a second living room, spacious secondary bedrooms, and a primary suite with dual vanities and a large walk-in closet. All bathrooms feature upgraded cabinetry. Additional features include: paid-off solar, remote-control window shades, electric curtains, pre-wired EV charging, soft water system, flush-mounted ceiling speakers, surround-sound hookups, and multiple walk-in closets. The backyard features an upgraded California Room for outdoor living. A tandem 3-car garage provides extra storage or parking flexibility. Located minutes from Ontario Airport, close to Ontario Mills, shopping, dining, and freeways (15 & 60). Low HOA includes parks and common areas.
