Search For Homes
Form submitted successfully!
You are missing required fields.
Dynamic Error Description
There was an error processing this form.
Lilac
10200
Chatsworth
$6,400,000
4,067
4
4
Imagine a place where every step feels like a discovery-- a 42 acre estate that unfolds as a storybook of secluded hidden trails, cascading creeks, sandstone caves, and ancient oak groves. Welcome to your private Chatsworth dreamland, a 4,067 square foot mountaintop chateau designed not just to be seen, but to be experienced. A welcoming entryway reveals a wealth of impressive format and casual spaces, including family and dining areas, as well as entertaining rooms with awe-inspiring vistas that set the stage for incredible living. The gourmet kitchen is perfect for the culinary enthusiast, featuring an oversized waterfall island and top-of-the line amenities, including premium appliances and rich cabinetry with rope trim. Here, gatherings transform into celebrations, retreats become rejuvenation, and events find their ideal canvas. The grounds are alive with possibility: a zen koi pond for reflection, an open-air amphitheater for performance, equestrian paths for adventure, and tucked-away picnic woodlands for intimacy. The chateau itself rises with light and elegance, offering four bedrooms, four baths, and a primary suite with its own indoor spa, sauna, and fireplaces. Floor-to-ceiling glass frames landscapes that sweep across Los Angeles like a living mural. And beyond its wonderful allure lies a developer's dream. Adjoining this truly magical place, APN# 2724006004 offers a total of 42 acres, presenting a once-in-a lifetime opportunity to acquire one of the most expansive statement properties in the region. The acreage offers exceptional potential to be subdivided into multiple estate lots, each commanding its own breathtaking vantage point over the valley and sparkling lights below. In an enviable location within easy reach of Sherman oaks and Studio City, this income-producing property, offering short-term rental options, is alluring as both a production-friendly facility and a unique event venue. This is more than a home- it's a paradise of peace and inspiration. A rare manor where magic lingers, and where visionaries - whether dreamers, creators, or developers can shape the extraordinary.
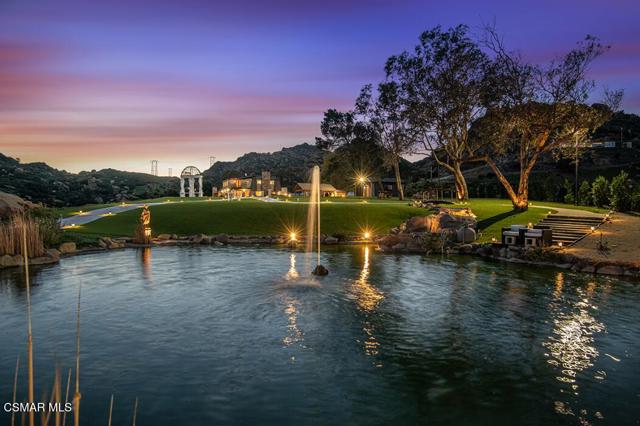
Polo
2019
Riverside
$6,400,000
10,600
6
9
ALESSANDRO HEIGHTS- ROYAL HUNT RIDGE ESTATES- Set upon the highest elevation within the gates of Royal Hunt Ridge Estates, one of the most desirable and exclusive neighborhoods of Riverside is this remarkable hilltop estate. Recently and completely reimagined by the renowned design team of Romero and Obeji; Originally designed by Bill Davis and constructed by Neil Hansen, this incredible property offers the utmost in hospitable living. Evoking Romance Architectural styling utilizing elements of Early California Spanish Revival design with subtle contemporary flair; the Expansive Foyer, Grand Room and Formal Dining Room are ideal for entertaining on an elaborate scale; The informal living center enveloping the immense kitchen affords more intimate family gathering. The spacious home theater complete with balcony provides the perfect escape for movie night or viewing the big game! The front stair at the rear of the foyer winds to the second level landing providing access to the primary suite where exists the perfect retreat from a hectic lifestyle; Restful bedroom space and sitting room with private terrace; Spa quality primary bath with a large barrier free shower, freestanding tub and rejuvenating dry sauna; A dream closet made to make organization simple with efficient custom built-ins throughout; Two private stairs connect the primary suite to the theater and the pool/spa areas. Four additional large family bedrooms, each with a private ensuite bath and walk-in closet, a large laundry room and a craft room complete the upper level. A back stair connects the secondary bedrooms to the kitchen area. Main level guest quarters off the foyer also with ensuite bath and private entrance to the pool makes for a total of 6 bedrooms suites. There is also an exercise room with mirrored walls rubber gym flooring for sound and a full bath; The grounds live like a 5-star resort with the massive vanishing edge pool, separate spa, summer house with built-in barbecue, fireplace and cabana bath; Lower lever recreation has with lit regulation tennis court, shuffle board court and lawn volley-ball. Privately secured and gated driveway, with ample off-street parking in the motor-court; an oversized 4-car garage; Extensive Orchard of Naval Orange, Meyer Lemon, Pomelo, Avocado, Stone Fruits, Apple, Pear, Banana and Passion Fruit; Specimen quality shade trees and landscape! A must see for the sophisticated buyer seeking a residence truly exemplary of their success!
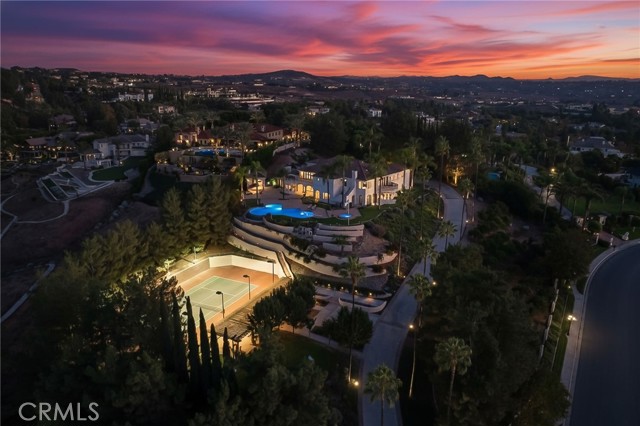
3rd #208
9000
Los Angeles
$6,400,000
2,840
2
4
Residence 208 at the Four Seasons Private Residences Los Angeles presents a rare opportunity to own one of the largest and most highly customized townhomes in this exclusive 12-story tower. Offering two bedrooms, four bathrooms, and spanning three levels with both private elevator and staircase access, this home blends modern elegance with the legendary service of the Four Seasons. The main floor features a spacious open-concept great room, combining living, dining, and a chef's kitchen fitted with Gaggenau appliances and sleek custom cabinetry. A powder room completes this level. Upstairs, two expansive bedroom suites are enhanced with custom-designed closets and spa-inspired bathrooms finished in timeless Carrera marble. The crown jewel of this residence is its extraordinary 1,747 sq. ft. private wraparound rooftop terrace. Centrally positioned within the building, this one-of-a-kind outdoor living space is a true sanctuary, offering panoramic, bird's-eye views of the saltwater pool, cabanas, and entertaining areas below. Complete with its own powder room, the rooftop extends the living experience far beyond the interior, creating unmatched value and lifestyle appeal. This rare outdoor square footage is considered one of the most desirable features in the entire building. Residence 208 also includes significant owner upgrades, such as automatic window coverings throughout, designer recessed and decorative lighting, and custom closet systems in both bedrooms. These enhancements add sophistication, convenience, and long-term value to an already exceptional home. The Four Seasons Private Residences Los Angeles is an exclusive collection of just 59 homes, all of which are fully sold out. Only a select few residences are now available on the resale market, underscoring the rarity of this offering. Interiors by acclaimed designer Martyn Lawrence Bullard highlight California Modern design with abundant natural light, refined finishes, and an effortless connection between indoor and outdoor living. Residents enjoy access to an unparalleled array of amenities that redefine luxury condominium living: a private IMAX Theatre Palais and residents' lounge, a Harley Pasternak-designed Fitness Center, a resort-style saltwater pool with cabanas, and the exclusive in-house private dining room with a dedicated chef a unique HOA amenity unmatched anywhere else in Los Angeles. World-class concierge, housekeeping, and in-residence dining services further elevate the experience. Perfectly located at the crossroads of Beverly Hills and Los Angeles, the Residences are just moments from Beverly Hills' famed Golden Triangle, Robertson Boulevard, The Grove, LACMA, and the city's finest shopping, dining, and cultural destinations. With its expansive layout, Carrera marble bathrooms, significant upgrades, and one of the largest private rooftops in the building uniquely positioned for breathtaking views over the pool and entertaining areas Residence 208 is more than a home. It is the pinnacle of Four Seasons living in Los Angeles, offering exclusivity, lifestyle, and value that cannot be duplicated.
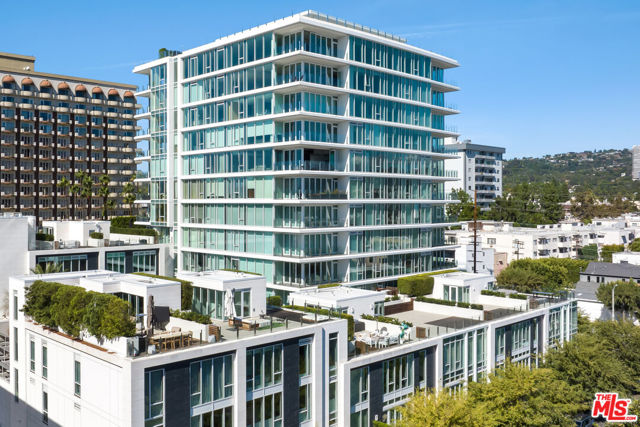
Laurel
2217
Newport Beach
$6,400,000
3,761
4
5
Welcome to 2217 Laurel Place —a bespoke architectural gem tucked away on a quiet cul-de-sac in coveted Newport Heights. Inspired by the clean lines and warmth of a Swedish coastal retreat, this one-of-a-kind home (“Hem” in Swedish) was designed to honor the natural elements. Built thoughtfully with sustainable, zero waste construction and careful selections throughout, the striking vertical lines, a bold asymmetrical roof, and clerestory windows form a sculptural silhouette dramatic yet harmonious flooding interiors with natural light while celebrating the outdoor spaces. Inside, the vaulted living room makes a statement with tongue-and-groove ceilings, exposed beams, and a central fireplace flanked by inset French doors. Reclaimed wood floors flow through to the dedicated dining space, chef’s kitchen and wrap-around bar all connected by oversized sliding glass pocket doors opening onto the lush, inviting yard. The kitchen is a study of form and function featuring natural soapstone countertops, Wolf range, Sub-Zero refrigerator, dual farmhouse sinks, walk-in pantry, and a custom, hand-sourced light fixture. Outside, the mature trees and garden provide a beautiful private backdrop for enjoying the perfect Newport Beach climate. The covered patio with built-in BBQ and adjacent fire pit area creates a setting perfect for gathering, lounging and celebrating under the stars. Upstairs, two bedrooms (one with a balcony) feature walk-in closets and a Jack-and-Jill bath, while a third bedroom enjoys a private en-suite. A cozy loft nook provides space for reading or play. The primary suite is a serene retreat with oversized windows framing treetop views, a massive walk-in closet, and a freshly redone spa-style bath wrapped in calacatta gold marble tile complete with a luxurious shower and freestanding soaking tub.A versatile detached casita sits at the corner of the property, complete with vaulted ceilings, floor-to-ceiling windows, and a full bath; ideal for a guest suite, home office, gym, teen lounge, or creative studio. Dual access from Holly Lane and Laurel Place gives the home two distinct fronts and easier passage to both Irvine Ave & Tustin Ave.The back gate on Holly Lane that leads to the casita and private yard masquerades as a front door while the oversized garage offers space for vehicles, a gym, workbench, and storage. 2217 Laurel Place isn’t just a home — it’s a “Hem” and conscious choice in design and lifestyle.
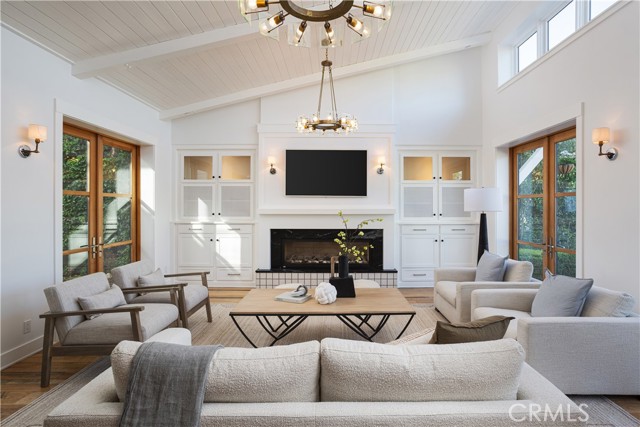
Long Canyon
427
Bradbury
$6,400,000
6,579
5
6
Nestled within the exclusive Bradbury Estates, a 24-hour guard-gated community renowned as one of California's most distinguished addresses, this exquisite home offers five bedrooms and six bathrooms designed for luxurious comfort and lifestyle. As you arrive, you're greeted by meticulously manicured landscaping and a serene ambiance that immediately sets the tone for the grandeur within. Custom-built by Mur-Sol Construction, this remarkable estate rests on nearly 5 acres and showcases exceptional craftsmanship, architectural precision, and thoughtful design.The main residence spans 6,579 square feet across two levels, offering an inviting yet sophisticated layout. The grand foyer welcomes you with soaring ceilings, a graceful curved staircase, and an abundance of natural light that fills the home with warmth. At the heart of the home lies a gourmet chef's kitchen, equipped with high-end appliances, a large center island, and an inviting breakfast area framed by six sets of French doors that open seamlessly to the backyard and outdoor BBQ area. Adjacent, the formal dining room provides the perfect setting for intimate dinners or lavish celebrations. The luxurious primary suite is a private sanctuary, featuring a cozy fireplace, spa-inspired bath with soaking tub, dual vanities, and a spacious walk-in closet. Expansive balconies and a covered veranda capture sweeping vistas of the surrounding hillsides and city lights, creating the perfect backdrop for morning coffee or evening relaxation. Designed for both everyday living and grand entertaining, this estate offers an array of resort-style amenities, including a stunning pool and spa with a cascading rock waterfall, multiple outdoor lounge and dining areas, and a North-South-facing professional tennis court. For equestrian enthusiasts, the property also includes a full-size riding pavilion, casita, and stables. Set amidst the tranquil beauty of Bradbury, this estate offers the ultimate in privacy, prestige, and natural splendor. Renowned for its expansive estates, scenic landscapes, and exclusivity, Bradbury embodies refined luxury and timeless elegance, harmoniously blending world-class amenities with breathtaking natural surroundings and panoramic views.
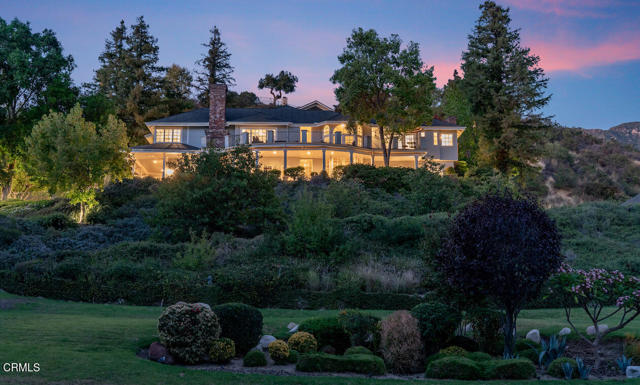
Eldorado Meadow
25217
Hidden Hills
$6,399,000
6,647
5
6
Located in the prestigious guard gated community of Hidden Hills, this beautifully updated 5-bedroom, 6-bathroom estate sits on an expansive private lot over 2 acres, surrounded by mature trees, lush landscaping, and serene park-like grounds. The property features a sparkling pool and spa, a two-stall barn with turnout and trail access, and plenty of space for outdoor living and entertaining. Inside, the home offers high ceilings, hardwood and limestone floors, and expansive living spaces filled with natural light. The custom chef's kitchen includes a bright breakfast area that opens to an outdoor dining patio, ideal for seamless indoor-outdoor living. Each of the five en-suite bedrooms is spacious and private, including an upstairs primary suite with a sitting area, dual walk-in closets, a luxurious bathroom, and a private gym or yoga and meditation room. Additional features include a formal dining room, a large game room, a family room with a built-in bar, and a private office. This home offers the perfect blend of timeless elegance, comfort, and the relaxed California lifestyle in one of the most sought-after communities.

27Th St
211
Del Mar
$6,395,000
2,091
4
4
Just steps from the water, 211 27th Street is the kind of Del Mar home that rarely comes to market. Offering 4 bedrooms, 4 full baths, and 2,091 sq/ft of stylish living, this property is designed for those who want the beach lifestyle without compromise with a detached ADU! Brings in huge Summer Rents! The first impression sets the tone—bright, open interiors with wide-plank floors and clean coastal finishes. The main level is centered around an entertainer’s kitchen featuring quartz counters, custom cabinetry, statement tilework, and high-end appliances. Living and dining spaces connect seamlessly to an enclosed patio room, creating a relaxed, flexible layout that works for gatherings large or small. Out back, you’ll find the perfect setup for hosting or unwinding: a turf lawn, full outdoor kitchen with BBQ, generous seating, and a spa tucked away for privacy. One bedroom and bath on the main level make guest stays easy. Upstairs, the primary suite captures postcard-worthy ocean views straight down 27th Street and includes a spa-like bath with soaking tub, marble finishes, and glass shower. Another guest room and bath complete the second floor. The property also features a newly constructed ADU with its own entrance, full kitchen, laundry, and private bath—ideal for extended family, guests, or rental flexibility. A two-car garage plus carport space for two more means you’ll always have room for parking, even in peak season. Move-in ready and just steps from Del Mar’s best beaches, restaurants, and shops, this is a rare opportunity to own a true coastal gem!!
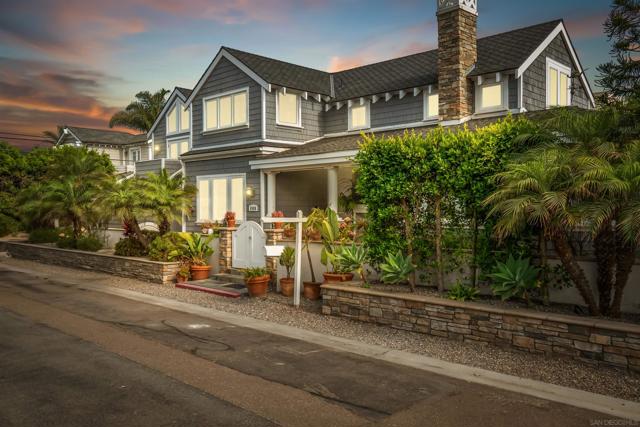
Prado De Las Fresas
25431
Calabasas
$6,395,000
6,745
5
6
Spectacular Estate in The Oaks of Calabasas. The most prestigious and sought after gated community in Calabasas. This show-stopping home has been transformed with a curated blend of top-tier finishes, and seamless indoor-outdoor flow offering an elevated lifestyle of sophistication and ease. Completely remodeled with 6,745 sq. ft of living space including 5-bedrooms and 6-bathrooms on a 21,047 sq. ft. corner lot. All 5 bedrooms are ensuite. Entertainer's backyard with pool, spa, pergola with heaters, outdoor kitchen, and a pickleball court. Two dual car garages with one air conditioned fully furnished gym. Modern glass front door leads to an incredible living room with soaring ceilings, marble fireplace, and sophisticated stone and warm hardwood floors creating an inviting atmosphere. Office/library located off entry with custom built-in cabinetry and expansive windows overlooking outdoor fountain for a serene work space. One ensuite bedroom is located downstairs, as well as a powder bath conveniently located near the entryway for guests. The home flows seamlessly into the formal dining room with fireplace, anchored by a statement chandelier and french doors extending the space to a charming outdoor seating area and firepit. At the heart of the home lies the expansive family room, with high ceilings, wet bar and fireplace that adds charm to the elevated design. Family room opens directly to the gourmet chef's kitchen, where a dramatic quartzite center island, high-end Viking appliances, two dishwashers, walk-in pantry and abundant custom cabinetry create the ideal space for both everyday living and entertaining. An additional butler's pantry connects the dining room to the kitchen, enhancing both functionality and flow. Incredible temperature-controlled, walk-in wine cellar that accommodates approximately 2000 bottles. Upstairs offers a versatile bonus room, perfect for a media lounge or playroom. The primary suite is a true calming retreat, featuring an office with fireplace, private terrace that captures the backyard, a spacious bonus room ideal for a gym, nursery, or yoga room, two walk-in closets, and a luxurious ensuite bath. The spa-inspired bathroom includes a freestanding soaking tub, dual vanities, and an expansive shower. Three additional ensuite bedrooms offer ample closet space and privacy. A charming courtyard with fireplace anchors the home's layout, offering a peaceful extension of the living space and an ideal setting for outdoor dining, lounging, or simply enjoying the California sunshine in complete privacy. Living in The Oaks of Calabasas offers more than just a home it's a lifestyle of exclusivity behind a 24-hour manned gate, affording residents the utmost in security and privacy. Residents enjoy access to world-class amenities including a clubhouse, fitness center, tennis and sport courts, pool, and 24-hour guard-gated security. The community is just minutes from The Commons at Calabasas, highly ranked schools, scenic hiking trails, and the best shopping and dining the city has to offer. This home may also be purchased fully furnished for an additional cost.
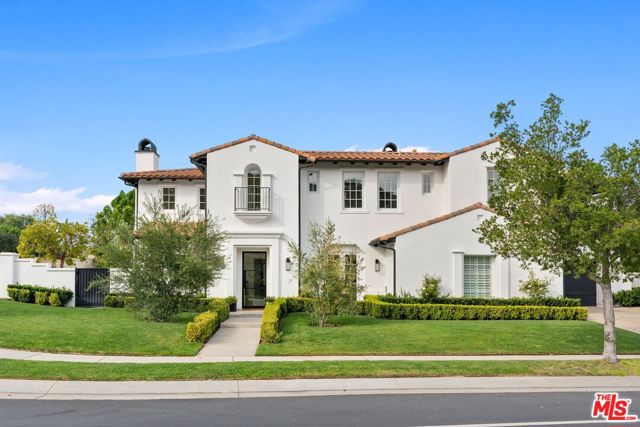
Wanish
130
Palm Desert
$6,395,000
5,400
4
6
An iconic Guy Dreier design completely transformed by Easton Builders with interiors by Fedderly & Associates. Located in the prestigious Bighorn Golf Club, one of the desert's most exclusive private clubs, this 5,400 sq ft home offers 4 bedrooms, 6 bathrooms, and commanding views of the 9th fairway, picturesque mountain ranges, and city lights from Bighorn's Mountains Course. The primary suite features a private office with courtyard views, luxurious master bath, and newly remodeled steam bath capturing breathtaking vistas. Two interior guest suites occupy the opposite wing, plus a separate-entrance guest house for ultimate privacy. Soaring ceilings, floor-to-ceiling glass, and seamless indoor-outdoor flow create stunning living spaces throughout. Multiple outdoor entertaining areas include a pool and spa, built-in BBQ, reimagined river water feature, and firepit perfect for sunset gatherings. Essentially a brand-new home with stunning cosmetic upgrades, it also features a new roof, completely new plumbing, electrical, HVAC systems, pool equipment. Offered fully furnished and move-in ready.
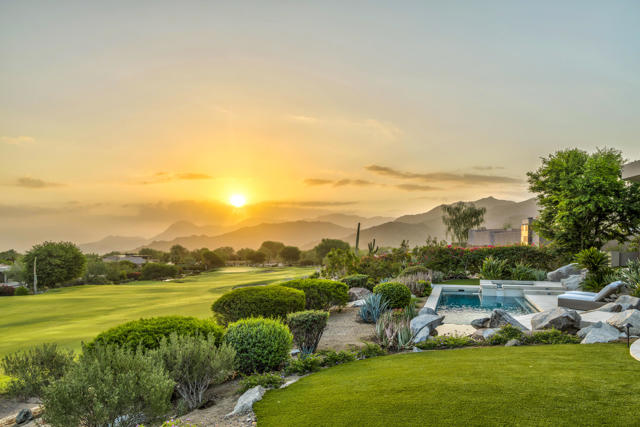
Monte Cielo
1280
Beverly Hills
$6,395,000
5,214
6
7
Incredible opportunity to acquire a premier one half acre property in the city of Beverly Hills with spectacular views of city, ocean and hills. This French Normandy home can be restored or a buyer can build new home. Very quiet street with very little traffic sits this prime property with 188 feet of street frontage with a generous amount of flat land.
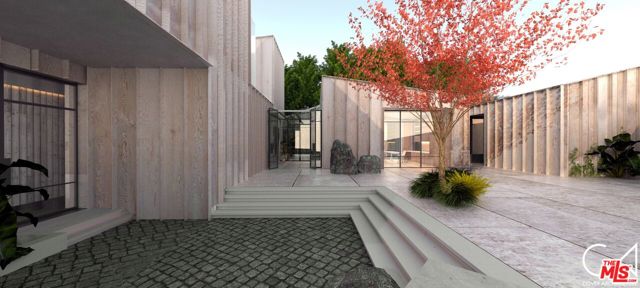
8899 Beverly Blvd Unit 5D
West Hollywood, CA 90048
AREA SQFT
2,463
BEDROOMS
2
BATHROOMS
3
Beverly Blvd Unit 5D
8899
West Hollywood
$6,390,000
2,463
2
3
8899 Beverly, an architectural icon envisioned by the celebrated Olson Kundig, redefines contemporary luxury in the heart of West Hollywood. Residence 5D exudes sophistication at every turn, offering dual primary suites with expansive custom closets, a formal dining room, 11-foot ceilings, motorized blackout shades, bespoke floor-to-ceiling drapery, and a dedicated coat closet. Every detail speaks to refined craftsmanship from hand-selected travertine and Calacatta Gold marble to Sub-Zero, Miele, and Gaggenau appliances. Floor-to-ceiling Swiss-engineered Vitrocsa glass walls frame sweeping city and hillside views, opening effortlessly to a private terrace for seamless indoor-outdoor living. Residents enjoy a truly five-star lifestyle with 24-hour concierge service, valet parking, and a state-of-the-art Technogym fitness center. Outside, a lush quarter-acre retreat awaits complete with a resort-style pool, spa, fireplaces, and a custom outdoor kitchen designed by Coen + Partners. Perfectly situated moments from West Hollywood's premier dining and shopping, 8899 Beverly is not just an address it's a landmark of elevated Los Angeles living.
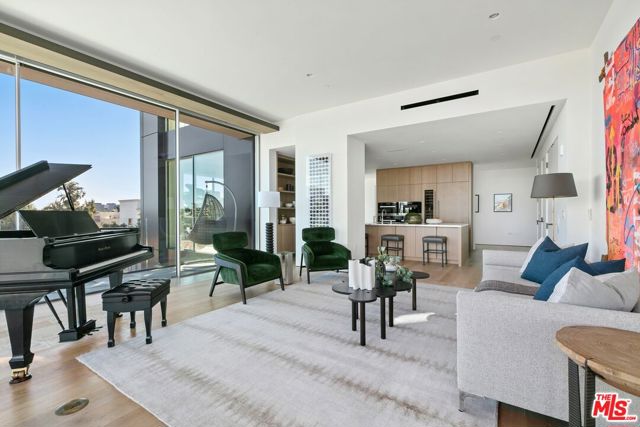
Bohlman
15269
Saratoga
$6,388,800
5,166
4
6
Experience elevated living in this brand-new 2025 luxury estate nestled in serene City of Saratoga, less than a mile from historic Saratoga Village. Set on over 2.6 acres, this architectural Spanish style masterpiece blends modern sophistication with timeless elegance. Spanning 5,166 square feet, the home showcases 4 spacious bedrooms and 6 designer-appointed baths, offering comfort and privacy for family and guests. Expansive windows and balconies reveal tranquil mountain surroundings, while living areas flow seamlessly to outdoor spaces designed for entertaining. A chefs kitchen, spa-like primary retreat, and multiple gathering rooms ensure every detail supports a refined lifestyle. With its commanding hillside presence, proximity to award-winning Saratoga schools, and quick access to premier shopping, dining, and Silicon Valley hubs, this residence defines the pinnacle of luxury.

Via Siena
43360
Indian Wells
$6,385,000
5,836
6
7
Welcome to 43360 Via Siena, a beautifully updated single-level estate located in the prestigious Estates section of Toscana Country Club in Indian Wells. Set on one of the largest lots in the community at over 21,700 square feet, this home offers exceptional privacy, luxury, and space in one of the desert’s most exclusive guard-gated communities, with 24/7 security and on-site staff. Spanning 5,836 square feet of interior living space, the home features six bedrooms and seven bathrooms, including a detached guest casita with its own kitchenette and ensuite bath. From the moment you enter, you'll find elegant finishes, generous proportions, and an effortless flow between indoor and outdoor spaces. With convenience in mind, the home is also equipped with a control 4 home automation system. The backyard is a private resort, complete with a pool and spa, outdoor kitchen, multiple fire pits, dining areas, and a personal putting green, all set against the backdrop of the pristine golf course. Inside, amenities include a dedicated media and theater room, a spacious dining area that opens to the outdoors, multiple interior fireplaces, and a garage that accommodates five vehicles as well as a gated motor court. One garage bay has been converted into a stylish lounge and golf simulator room. Toscana Country Club is a private equity club community that offers an unmatched lifestyle in the Southern California desert. Members of the club enjoy two private Jack Nicklaus Signature Golf Courses, fine and casual dining options, a full service spa, a state-of-the-art Sports Club, and a full calendar of social and recreational activities. From golf tournaments and wine tastings to tennis mixers and wellness seminars, Toscana is known not just for its world-class amenities but for the vibrant and connected community it fosters. 43360 Via Siena is a rare opportunity to own one of the most expansive and well-appointed properties in Toscana’s most coveted enclave.
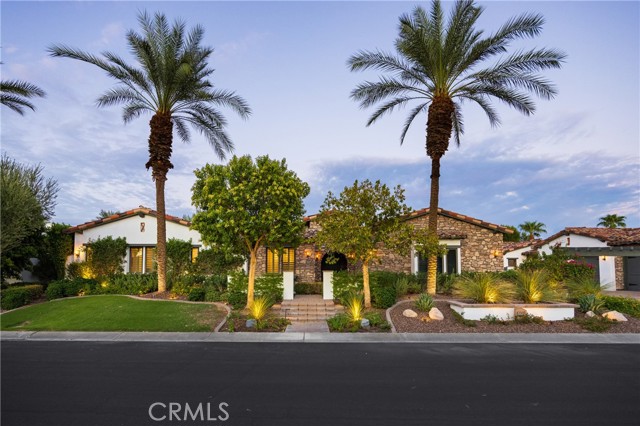
San Antonio
2
Carmel
$6,375,000
1,698
3
2
Located at San Antonio 2SE of 10th in Carmel, this fully renovated 3-bedroom coastal retreat offers the ultimate blend of luxury and location. Just steps from the sand and directly across from the 10th Street path to the beach, enjoy stunning ocean views of waves crashing along Carmel Beach and Pebble Beach beyond. The home features an open-concept design with luxury finishes throughout, including a custom chefs kitchen with top-end appliances, spa-inspired bathrooms, and an artisanal fireplace. Relax in the private courtyard oasis complete with a built-in fire pitperfect for entertaining or unwinding after a beachside stroll. With easy access to downtown Carmels world-class shops, dining, and galleries, this is coastal living at its finest. Whether as a primary residence or a weekend getaway, this home is a rare opportunity to own a piece of paradise in one of Carmels most sought-after locations.

City View
2399
Palm Springs
$6,375,000
3,700
4
5
When Architecture becomes Art. Donald Wexler was asked to come out of retirement in 2010 to Design one last home and with the help of architect Lance O'Donnell, at long last became a reality. Originally Designed in 2011 this timeless home has just finished being built and will be an important piece to Palm Springs History. The home boasts 4 Bedrooms, 4.5 Bathrooms and Media Room. Technology includes Lutron/Crestron, Lutron shades throughout, Owned Solar, Battery Backup, Security Cameras, High efficiency air conditioning and appliances including an air conditioned garage. Appliances are Jenn-Air, all bathroom plumbing fixtures are Duravit including 2 bathrooms with Sensowash toilets, tankless water heaters and Lennox air conditioners. Located in the premier development of Desert Palisades. Desert Palisades is a gated community consisting of the finest new homes in Palm Springs just minutes from downtown Palm Springs.
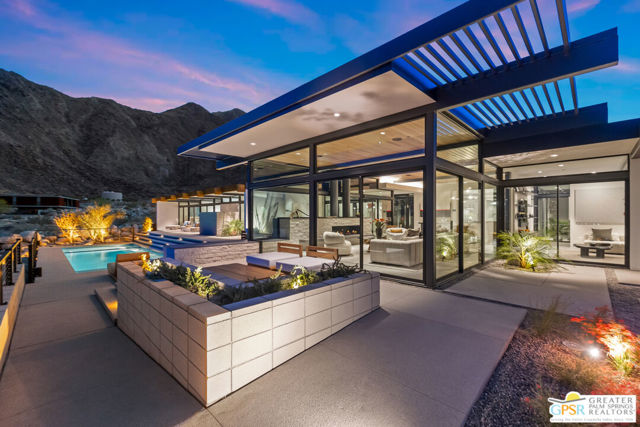
Monterey Pines
367
Arcadia
$6,359,900
6,425
5
6
Welcome to an exceptional opportunity to own a custom estate in the exclusive Whispering Pines Summit—a premier gated community in Arcadia, offering 24-hour security, serene mountain surroundings, and access to award-winning schools. With only 49 luxury residences, this neighborhood is designed for the most discerning homeowners seeking privacy, elegance, and prestige. Positioned on a generous 1.02-acre lot (44,431 sq ft), this Mediterranean Revival estate was thoughtfully built in 2007 and spans 6,526 sq ft of refined living space. Gated and privately hedged, a charming Saltillo-tiled veranda leads to an impressive entry, unveiling a home rich in character and quality. The thoughtfully designed floor plan features 5 en-suite bedrooms and a versatile den, with ideal separation of space for multi-generational living or guests. On the main level, you’ll find a private guest suite, a spacious den area, a second en-suite bedroom with a dedicated office, providing flexibility for in-home work or extended family stays. Upstairs, the primary master suite offers a retreat-like experience with panoramic 360-degree mountain and city views from its private balcony, and is enhanced by a built-in Miele coffee station for the ultimate luxury morning routine. An additional corner suite bedroom with master-size proportions and a third en-suite bedroom complete the upper level accommodations. Crafted with premium Texas Oak wood throughout, the home exudes timeless sophistication. Entertain with ease in the formal and informal living areas, a dedicated cigar room, entertainment lounge, gourmet kitchen with Wolf appliances, separate wok kitchen, and a 24-hour temperature-controlled wine cellar. A private elevator ensures easy access to all levels—ideal for seniors or those seeking convenience. Outside, the resort-style backyard boasts an infinity-edge pool overlooking the scenic hills of Los Angeles—perfect for relaxation or entertaining under the stars. Additional features include a whole-house water softening system, surround sound speakers, intelligent lighting controls, and a four-car garage. This exquisite residence offers an unmatched combination of privacy, luxury, and elegance—perfectly suited for those seeking the ultimate Arcadia lifestyle.

Crespo Dr
1586
La Jolla
$6,350,000
2,892
3
4
Set high in the prestigious Country Club neighborhood, this gorgeous estate captures sweeping ocean vistas and unforgettable sunsets. Surrounded by the natural beauty of the hills, the home offers a rare blend of privacy, elegance, and breathtaking scenery. Ideally located just minutes from world-class dining and shopping, the property also provides walkable access to the Village, Scripps Pier, and the scenic La Jolla Natural Park trails leading up to Mt. Soledad. Thoughtfully designed over three levels with entry on the main living floor, the residence lives more like a two-story, combining ease of everyday living with the sophistication of a coastal retreat.
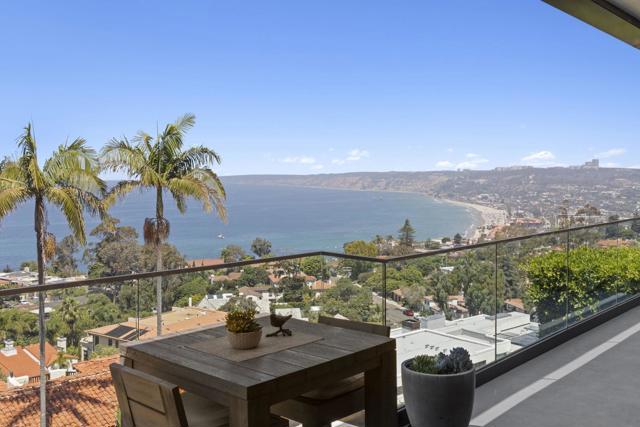
Oleada
1425
Pebble Beach
$6,350,000
4,046
4
4
Welcome to 1425 Oleada Road, an elegant Spanish Revival estate just moments from The Lodge at Pebble Beach and world-famous golf. From the moment you arrive, youll feel the sense of calm and privacy that only a gated home like this can offer. The pavered drive, framed by limestone walls and lush landscaping, hints at the craftsmanship waiting inside. Step through the arched doorway and into a grand great room with 25-foot cathedral ceilings, Venetian-plastered walls, and hand-hewn beams that make every gathering feel unforgettable. Built in 2004 and designed on a single level, this four-bedroom, three-and-a-half-bath home blends old-world character with modern comfortfrom radiant floor heating and a full-house generator to a private study and 600-bottle climate-controlled wine room perfect for collectors. Outside, youll find the kind of spaces that turn ordinary evenings into lasting memories: a personal putting green, a fire pit and fountain patio, and quiet corners for morning coffee or sunset wine. Whether hosting friends after a round at Pebble Beach or simply enjoying the serenity of your own private retreat, this home embodies the art of living beautifullya rare combination of architecture, warmth, and lifestyle in one of the most sought-after enclaves on the coast.
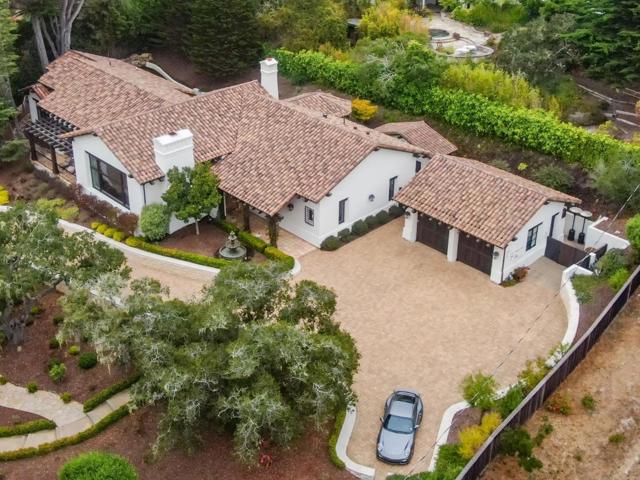
Hoback Glen
5558
Hidden Hills
$6,350,000
5,123
5
5
This Beautiful Country Vineyard Estate in the Heart of Hidden Hills has been lovingly remodeled by its designer/owner, Catherine Sorensen, with exquisite craftsmanship and timeless style. This extraordinary home nestled on a private road offers the utmost in luxury, privacy, and sophistication with no detail overlooked you feel like you are in a 5 star boutique hotel. Enter through a dramatic glass-and-steel pivot door into a home where every detail has been thoughtfully curated. The heart of the home is the stunning open-concept kitchen, featuring a large quartzite island, custom walnut cabinetry, built-in banquette area, Waterworks fixtures, Wolf range, Miele coffee station, and steel beam construction accents, a stunning custom hood and a 36" each Sub-Zero side by side Fridge and Freezer. Bi-fold doors open wide to the backyard, creating seamless indoor-outdoor flow—perfect for entertaining family and friends. The serene primary suite is a sanctuary, boasting reclaimed wood ceilings, a copper soaking tub, heated floors, steam shower, sauna, and Newport Brass and Walker Zanger finishes. With 5 bedrooms, 5 bathrooms, an office, and a wine room with wood-paneled ceilings and steel beams, and room for a guest house , the home exudes quality throughout. Wide-plank White Oak floors , quartzite counters, and a Sonos sound system complete the interiors. The grounds are a Mediterranean dream: drought-tolerant landscaping, lush lawns, a sparkling pool/spa, outdoor kitchen, producing vineyard (Cabernet & Syrah), orchard with citrus, fig, peach, and pomegranate, greenhouse garden, chicken coop, goat area, and horse zone with plumbing. Exterior highlights include smooth stucco, real limestone, low-voltage lighting, and enchanting pathways framed by roses, rosemary, lavender, and espaliered apple vines.Located in the coveted Hidden Hills community with 25 miles of bridle trails, equestrian amenities, tennis courts, pool, and a performing arts theater. Situated within the prestigious Las Virgenes School District and in close proximity to some of Southern California’s most elite private schools.
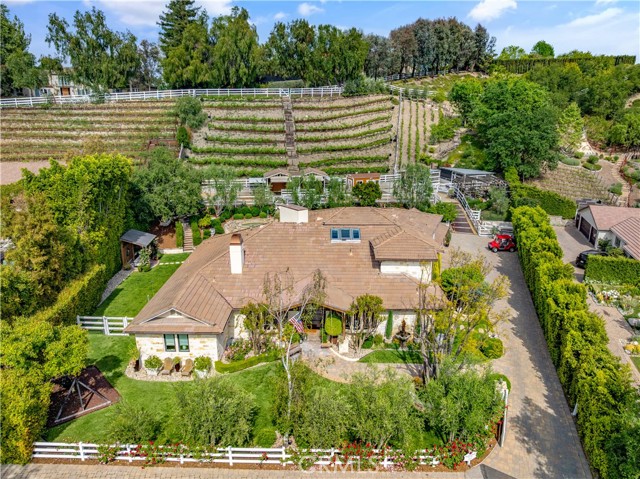
Canyon Peak
6
Newport Coast
$6,350,000
3,816
4
4
Experience refined coastal luxury in this beautifully reimagined residence located within the prestigious guard-gated community of Pacific Ridge in Newport Coast. Thoughtfully redesigned from top to bottom, this home blends timeless architecture with modern sophistication—highlighted by breathtaking ocean, Catalina Island, canyon, and city-light views from multiple indoor and outdoor living spaces. A gated loggia entry welcomes you into an elegant and functional layout featuring a highly desirable main-level ensuite bedroom with a private entrance, ideal for multigenerational living, long-term guests, an office suite, or an au-pair. Inside, the home showcases premium wood-look tile flooring, custom designer lighting, and an open-concept great room with wood-beamed ceilings, a cozy fireplace, and seamless flow through French doors to the tranquil backyard. The chef’s kitchen is outfitted with Wolf 6-burner range + BBQ, Sub-Zero refrigeration, Miele cappuccino station, convection oven, quartz counters, and an expansive Calacatta marble center island—a perfect blend of beauty and function. Upstairs, the oversized primary suite captures panoramic ocean & Catalina views, complete with a private balcony, luxurious freestanding soaking tub, walk-in closet, makeup vanity, and soaring ceilings. Two additional guest bedrooms, a spacious laundry room, and a quiet office/library nook complete the upper level. The wraparound backyard borders a peaceful canyon and is thoughtfully designed for entertaining with a covered loggia, Lynx outdoor kitchen, refrigerator, bar counter, built-in fire pit, and a saltwater spa/pool with a soothing waterfall feature. The sellers also recently upgraded the pool equipment for enhanced efficiency and ease of use. Additional features include: updated landscaping, designer finishes throughout, a 3-car attached garage, and exceptional privacy. Residents of Pacific Ridge enjoy exclusive access to a heated Jr. Olympic pool, spa, clubhouse, parks, playgrounds, BBQ areas, and scenic hiking/biking trails—with direct pathways leading toward Crystal Cove State Beach. A rare turnkey coastal retreat offering ocean views, privacy, and elegant indoor-outdoor living within one of Newport Coast’s most coveted gated communities.

Pacific Coast
26170
Malibu
$6,350,000
1,887
3
3
One of the greatest opportunities in Malibu! Here you can purchase the entire building set just north of Corral Canyon on Malibu's Pacific Coast Highway. The Point Malibu is a gated beachfront building designed by award-winning architect Michael E. Barsocchini, offering four residences with uninterrupted ocean views and direct access to a secluded stretch of sand. Originally purchased by actors Dan Blocker, Lorne Greene, and Michael Landon of the iconic television series Bonanza, the property was later sold to actor Stuart Whitman, who developed it in collaboration with architect Michael Barsocchini. This exquisite three-bedroom, two-and-a-half-bath townhouse features a chef's kitchen with stone countertops and wine storage, a sunlit living room with a fireplace and balcony, and an ocean-view primary suite with vaulted ceilings and spa-like bath. Building amenities include an expansive 1,000-square-foot oceanfront deck, sauna, and secure parking for residents and guests. With no neighboring structures and ocean views from nearly every room, this represents a rare opportunity to acquire one or all four residences in one of Malibu's most private coastal enclaves.
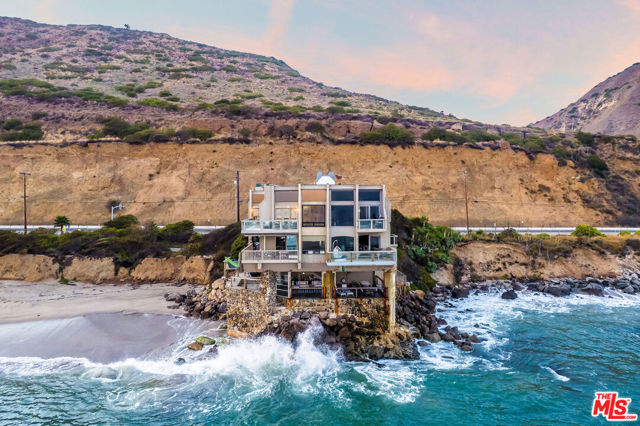
Pacific Coast
26168
Malibu
$6,350,000
1,991
3
3
One of the greatest opportunities in Malibu! Here you can purchase the entire building set just north of Corral Canyon on Malibu's Pacific Coast Highway. The Point Malibu is a gated beachfront building designed by award-winning architect Michael E. Barsocchini, offering four residences with uninterrupted ocean views and direct access to a secluded stretch of sand. Originally purchased by actors Dan Blocker, Lorne Greene, and Michael Landon of the iconic television series Bonanza, the property was later sold to actor Stuart Whitman, who developed it in collaboration with architect Michael Barsocchini. This exquisite three-bedroom, two-and-a-half-bath townhouse features a chef's kitchen with stone countertops and wine storage, a sunlit living room with a fireplace and balcony, and an ocean-view primary suite with vaulted ceilings and spa-like bath. Building amenities include an expansive 1,000-square-foot oceanfront deck, sauna, and secure parking for residents and guests. With no neighboring structures and ocean views from nearly every room, this represents a rare opportunity to acquire one or all four residences in one of Malibu's most private coastal enclaves.
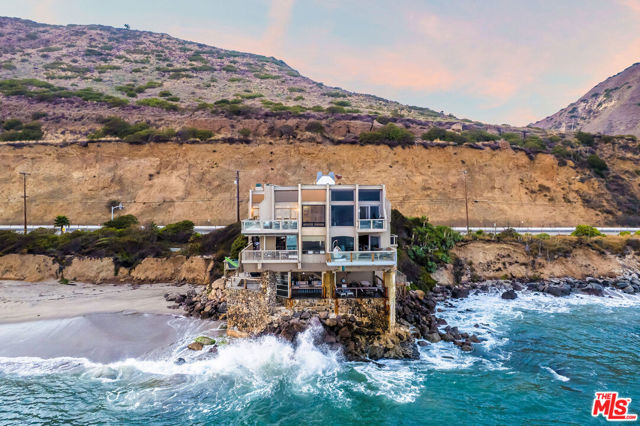
Pacific Coast
26174
Malibu
$6,350,000
1,921
3
2
Set just north of Corral Canyon on Malibu's Pacific Coast Highway, The Point Malibu is a gated beachfront building with no neighboring buildings, designed by award-winning Malibu architect Michael E. Barsocchini - now being offered in its entirety! This rare opportunity includes four oceanfront residences, each blending privacy, inventive design, and uninterrupted ocean views with direct access to a secluded stretch of sand. The featured residence, a top-floor single-level penthouse spanning approximately 1,921 square feet, captures the very best of coastal architecture. True to Barsocchini's signature style, the home showcases an open-concept floor plan with soaring vaulted ceilings, skylights, and walls of glass that frame sweeping views of the Pacific. Natural light floods the living space, highlighting the seamless connection between indoors and out. The kitchen captures the same dramatic ocean backdrop, creating a stunning setting for cooking, dining, and entertaining. The primary suite features a cozy fireplace, generous walk-in closet, and a spa-like bath with a soaking tub and separate shower, opening through French doors to a wraparound beachfront deck perfect for morning coffee or sunset gatherings. Two additional bedrooms offer more ocean views, while a charming library nook with a sliding ladder adds character and warmth. The guest bath stands out with its striking all-brick design, adding texture and timeless appeal. Building amenities include an expansive 1,000-square-foot oceanfront deck ideal for entertaining, a sauna overlooking the water, and secure gated parking for residents and guests. With no neighboring structures and ocean views from nearly every room, The Point Malibu delivers exceptional privacy and the true essence of exclusive coastal living. Originally purchased by actors Dan Blocker, Lorne Greene, and Michael Landon of the iconic television series Bonanza, the property was later sold to actor Stuart Whitman, who developed it in collaboration with Barsocchini. The result is a rare architectural offering that blends Malibu history with timeless design. Just minutes from Malibu Country Mart, Paradise Cove, Latigo's surf break, and Pepperdine University, this remarkable penthouse retreat offers an intimate small-community atmosphere with direct beach access and low HOA fees - a rare opportunity to purchase one or all four oceanfront residences in one of Malibu's most private beachfront enclaves.

Monterey Salinas
902
Salinas
$6,300,000
2,250
5
3
Beautiful 56 Acre Estate at 902 Monterey Salinas Highway on the Highway 68 corridor sits this 2,250 square foot 5 Bedroom, 2.5 Bath home in your own gated community. Your own private Pastures of Heaven 5BR/2.5BA (large Den/Bonus Activity Room can be used as 5th bedroom). Situated on the untouched natural beauty of many private acres of land 1 minute from Laguna Seca. Enjoy the beauty that surrounds this unique property. This ranch home sits on approximately 56 acres of lush green pasture and rolling hills making it the perfect ranch home to have your horses and other 4-H animals roaming the beautiful hillside. Centrally located between Monterey and Salinas makes it easy and convenient to get to town for shopping or running daily errands. Three (3) separate parcels can be acquired individually or all together for a total of 56 Acres.

Lester
4050
Corona
$6,300,000
4,700
5
4
Experience unparalleled luxury and private resort living located near the base of the magnificent Cleveland National Forest. This executive estate spans five flat meticulously developed acres and has been fully remodeled using uncompromising hight quality building materials, creating a sanctuary where sophisticated comfort and lavish entertainment meets an equestrian lifestyle. Step into a light-filled masterpiece where every detail is perfected. The main residence is defined by seamless indoor-outdoor living, highlighted by panoramic sliding glass doors that disappear to showcase sweeping views of the property. The chef's kitchen has custom cabinetry, statement lighting, a Galley sink and a full suite of premium Wolf and Sub-Zero appliances. The amenities extend beyond the kitchen including a custom, climate-controlled 1,700 bottle wine cellar, perfect for the serious collector. The backyard is a private waterpark and entertainment delight. At its heart lies the stunning 90,000 gallon salt water pool, complete with a winding lazy river surrounded by luminous glow stones for magical evening swims. The extensive outdoor kitchen is ready to host grand events, complimented by a professionally installed sound system throughout the entire property and thoughtfully placed outlets throughout the landscape for lighting and events. The fully landscaped grounds feature a diverse collection of mature fruit trees creating a truly idyllic setting. For horse enthusiasts, this property is a dream come true featuring, 7-stalls, five of them enclosed and equipped with Comfort Stall designed for the well-being of your horses. A round pen is ideal for training and exercise, a massive 150ftx265ft riding arena plus a dedicated staging area. Flexibility is maximized by a 5,000 SqFt insulated metal building, this structure includes dedicated office space and offers incredible utility, storage, or potential workshop space. The property includes a detached Guest House/ADU complete with its own living quarters, privacy, and dedicated two-car garage. All with the same sophisticated comfort as the main house, making it perfect for multi-generational living. This estate represents a rare opportunity to own a legacy property that combines luxury, utility, and a truly unmatched lifestyle in a highly desirable, secluded location. Private viewings are available by appointment only.
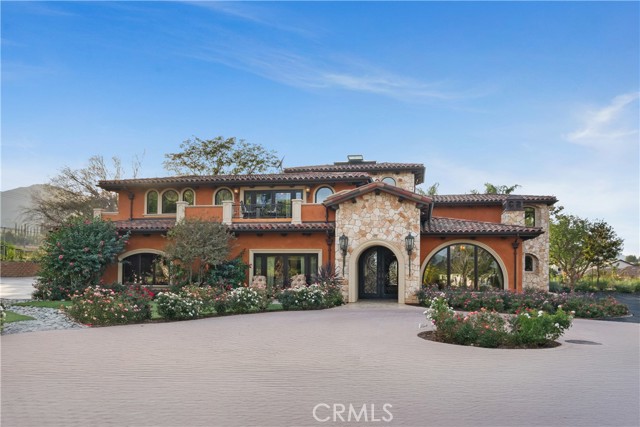
Metz
35095
Soledad
$6,300,000
1,309
3
2
A compelling investment in California wine country, Dover Vineyard totals 217± acres, with 179± acres of grapevines producing a strong five-year average of 6 tons per acre. Grapes are contracted with a number of prominent wineries. Located along a scenic ridge in the Monterey AVA with views of the Santa Lucia Mountains and a rolling green landscape, the vineyard features 67.7 acres of Chardonnay, 56.7 acres of Pinot Noir, 34.2 acres of Pinot Gris, and 20.3 acres of Sauvignon Blanc. Structures include a 1,309± sq. ft. manufactured caretaker home and a 960± sq. ft. wood-frame shed, both on concrete slab foundations. The large shed also features galvanized iron siding and roof, which is ideal for farm equipment storage and includes a restroom. Secure a high-performing vineyard investment with consistent yields, established contracts, and long-term potential in one of California’s top AVAs.
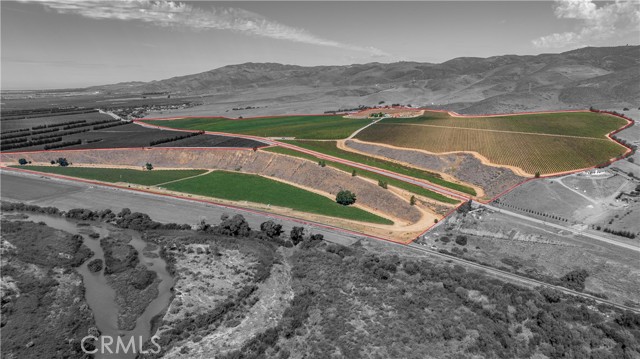
Shady Ridge
2695
Diamond Bar
$6,299,888
10,466
6
9
Location , Location, Location… This extraordinary Ocean View estate is going through a complete facelift! Over $200K in upgrades were made.New paint inside and out with new carpet and furnishings. Located in the high security 24-hour guard gated Luxury community of “The Country". One of LA’s Best kept secrets. With Newport Beach Ocean views, Catalina Island views and amazing Ocean breezes all summer long, this makes Shady Ridge one of the most sought-after estates in all of “The Country”. Motivated Sellers!! The sellers have purchased their new home! Along with a 6-car garage, incredible gourmet kitchen with amazing ocean views from your kitchen sink, elevator, wine cellar, endless swim pool with waterfall and home theater an easy choice. Ocean views from bedrooms, living room, breakfast nook, and all rooms and patios on back of this beautiful estate. Solar panels on roof are owned by owners and have cut total electric bills to $50 to $ 75 a month. Large courtyard with waterfalls, fireplace, sitting areas makes this the perfect private area for big family gatherings. Each bathroom has its own custom design and stonework with custom sink. The Gourmet Kitchen has warmer drawers, a blending mixing station, coffee station with bun warmer, vegetable steamer built in, custom vegetable cleaning station, griddle, gas cook top and an incandescent cooktop. This kitchen is a chef’s Dream kitchen. There are too many custom upgrades to mention... you have got to come see them all. There are even warmers built into the formal dining buffet. There are also maids' quarters with a full bathroom and fireplaces. This is a one owner one-of-a-kind luxury estate, designed and built by the current owners as their “Dream Come True’ estate and now it can be your “Dream Come True” estate. Welcome home! (The 1.3 acre lot next door is for sale if you want more privacy. I am working with the agent to help get it sold). Agents or agents office does not certify square footage, sizes, or any information posted in mls. Agents and company recommends that any and all buyers and buyers agents do their own research and due diligence..
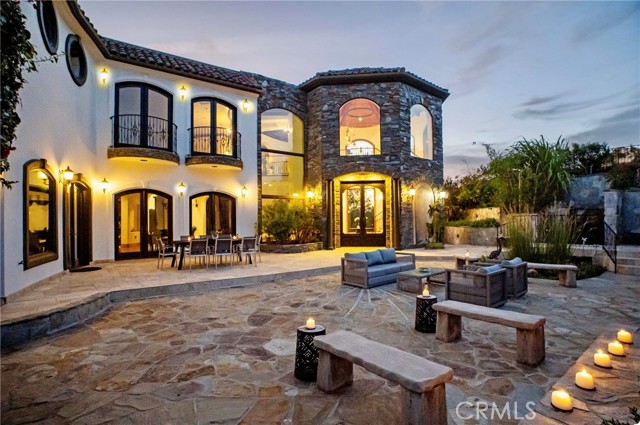
Pacific
6
Laguna Beach
$6,299,000
3,981
4
5
Positioned at the top of a quiet cul-de-sac in Laguna Beach, this home offers sweeping, uninterrupted views of the Pacific, Catalina and the dramatic Laguna coastline. The setting offers both privacy and easy access to Woods Cove and Moss Point Beach, two of the area’s most beloved stretches of sand. With just under four thousand square feet, the property includes four spacious bedrooms, and 4.5 luxurious baths. The primary suite features a fireplace, dual sinks, a soaking tub and a private terrace facing the water. The upper level also includes a comfortable secondary living area with the home’s second fireplace. The main level centers around a large chef’s kitchen with high end appliances, a generous island and an adjacent pantry and laundry room with elevator access. The dining area and main living room capture the ocean views and open to outdoor space for easy entertaining. Several additional terraces and patios around the property offer more options for outdoor dining and relaxing. Nestled in a tranquil location near world-class dining, shopping, and art galleries, this home embodies the very best of Laguna Beach living.
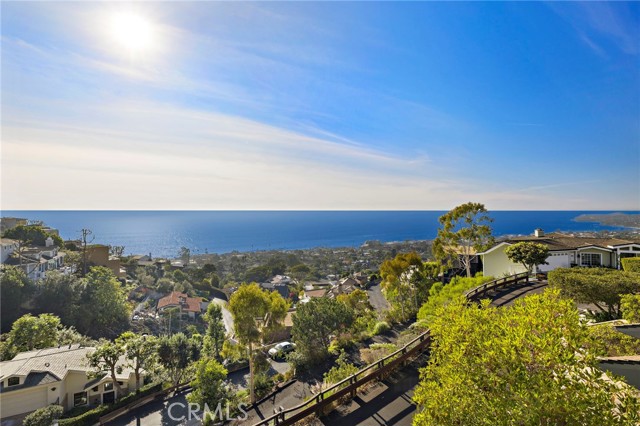
Olympic Unit 47G
900
Los Angeles
$6,299,000
4,250
3
4
Experience five-star luxury living at The Ritz-Carlton Residences at LA Live. This stunning 47th floor unit is one of the largest square footages in the building and offers breathtaking 270-degree views. Walls of glass look out to the Hollywood Hills, Pacific Ocean and a breathtaking perspective of the downtown Los Angeles skyline. The formal entrance hall opens to the massive living & dining room with landmarks in every direction; The Hollywood Sign, Observatory and so much more...The Chef's kitchen adjoins the separate and expansive media room with two walls of glass. From there, an art filled gallery takes you to the Primary Suite with sitting area and views to the ocean. The spa-like bath offers double showers, rich stone surfaces and a large soaking tub. All this is completed by two large walk-in closets. Two additional suites with their own luxurious baths are at opposite sides of this spacious unit. White Glove Service includes The Ritz Rooftop Saltwater Pool & Bar, cabanas, valet parking, security, concierge, glass-top billiards, conference room, screening room & access to the hotel's room service. Situated in the heart of DTLA's vibrant South Park district, this premier location is just steps from Crypto.com Arena, LA Live, fine dining, entertainment, movie theatres and shopping. Enjoy an easy stroll to Lakers, Clippers and Kings games. A wonderful lifestyle of security, excitement and convenience. Includes a private storage unit.
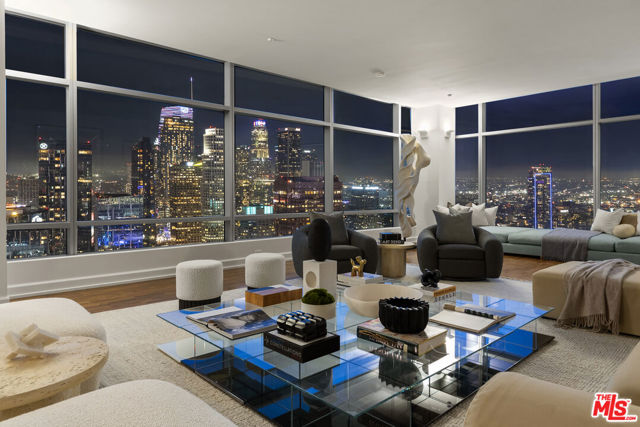
Willow Glen
7651
Los Angeles
$6,299,000
5,003
4
4
Welcome to 7651 Willow Glen, a sprawling half-acre compound nestled in the prestigious celebrity enclave of Willow Glen Estates. Completely reimagined in 2023, this former Championship Tennis Court estate offers endless possibilities, including RTI-approved plans for a two-story ADU or the option to recreate the private tennis court on the expansive flat grass pad. Inside, this designer-renovated home by Newfield Design Inc. features striking interiors adorned with handcrafted tile, Taj Mahal quartzite surfaces, and top-of-the-line WOLF appliances. The main level boasts a formal living room with a cozy fireplace, and a spectacular great room that seamlessly connects a warm family area, an elegant dining space, and a chef-worthy gourmet kitchen. Wall-to-wall sliding glass doors flood the space with natural light and open effortlessly to an expansive outdoor living area. This level also includes a luxurious 7.1 projection surround sound home theater, a guest suite currently styled as a home office, and a chic powder room. Upstairs, discover two spacious guest bedrooms and a lavish primary suite featuring a private sitting area with fireplace, a spa-inspired steam shower bathroom, and a custom oak walk-in closet. The beautifully landscaped grounds offer a large saltwater pool and spa, a high-end Viking outdoor kitchen with a firepit for entertaining, and an impressive motor court with parking for over 10 vehicles.



