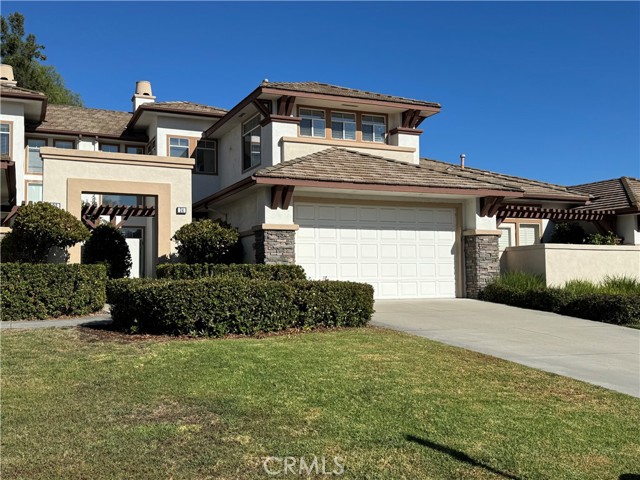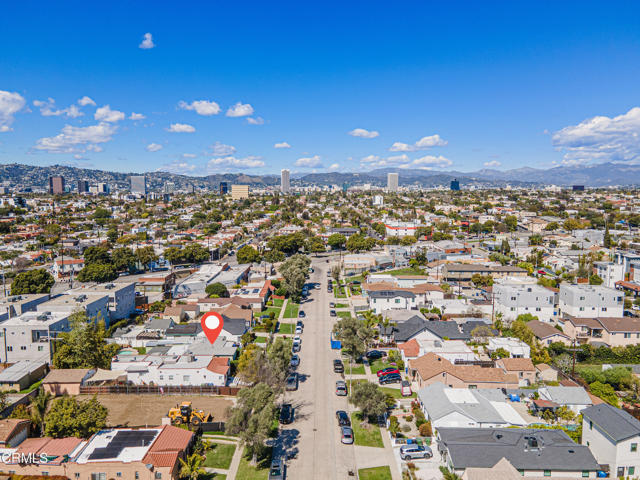Search For Homes
Form submitted successfully!
You are missing required fields.
Dynamic Error Description
There was an error processing this form.
Denali
2989
Marina
$1,125,000
1,902
3
3
Tucked into one of the most desirable corners of Sea Haven, this pristine Larkspur model sits on a premium lot with gentle ocean peeks and sweeping views of the Santa Cruz Mountains from nearly every room. Steps from the scenic walking preserve and just beside the neighborhood dog park, its a setting that beautifully balances nature, comfort, and connection. Inside, the home is immaculate, bright, and thoughtfully upgraded throughout, with owned solar for energy efficiency and peace of mind. Natural light moves through the space from morning to evening, illuminating soft neutral tones and refined finishes that make each room feel calm and cohesive. In the evenings, unwind and watch the sun dip below the horizon from either of the upstairs balconies. The sought-after Larkspur floor plan is loved for its effortless flow and sense of airiness, creating a home that feels both spacious and inviting. Perfectly positioned just minutes from shopping, dining, and Highway 1, this home offers quick access to Monterey, Carmel, and all the beauty of the Peninsula, while still feeling worlds away.
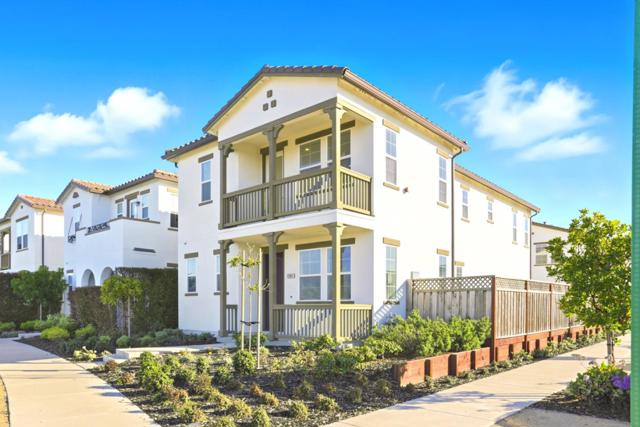
Loch Lomond
201
Rancho Mirage
$1,125,000
2,667
4
4
Introducing this fantastic opportunity, offering the lowest price by a considerable margin in this desirable community. This home showcases a highly sought-after floorplan with an attached large casita in the coveted Legacy at Mission Hills Country Club, offering a magnificent Lakefront, Fairway, and Mountain views. Enter a gated, private courtyard and notice newly painted exterior that leads to the inviting glass door entry and the expansive great room. Within the great room, enjoy a fireplace, custom built-in cabinetry, high ceilings, and an entertainer's bar. This area seamlessly flows into the open-concept kitchen, complete with granite countertops and a corner window framing picturesque lake vistas. Adjacent to the kitchen, the dining area invites residents to indulge in meals while enjoying the stunning lakeside panorama. A den/office or potential fourth bedroom is conveniently positioned off the Great Room, accompanied by a nearby bath. The luxurious master suite boasts commanding views of the lake, golf course, and mountains with frameless windows, along with a double vanity bath a spacious walk-in closet, and newly updated floors. Additionally, a guest bedroom with an en-suite bath and an expansive attached casita provide ample accommodation for extended stays. The casita features a living area, kitchenette, studio/gym space, and en-suite bath. Legacy ownership includes Mission Hills Country Club social and fitness membership. Your desert oasis awaits!
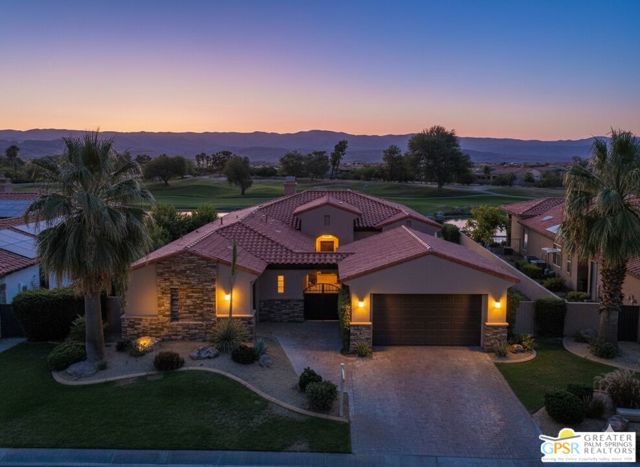
Villena
23582
Mission Viejo
$1,125,000
1,472
3
2
Welcome to 23582 Villena in the highly desirable 55+ community of Casta del Sol! This beautifully updated home has been thoughtfully renovated from top to bottom, offering modern comfort and exceptional privacy. Recently repiped with new PEX piping, this property also features a new HVAC system, new bathrooms, new interior paint, new flooring, and a fully remodeled kitchen with contemporary finishes. Smooth textured walls throughout create a clean, fresh feel. Step outside to a beautiful scenic yard with peaceful views and exceptional privacy, perfect for relaxing or entertaining. Located in Casta del Sol, residents enjoy access to a wide range of amenities and activities including pools, clubhouses, fitness center, sports courts, walking trails, and social events. This is resort-style living at its finest. Don’t miss this move in ready gem!
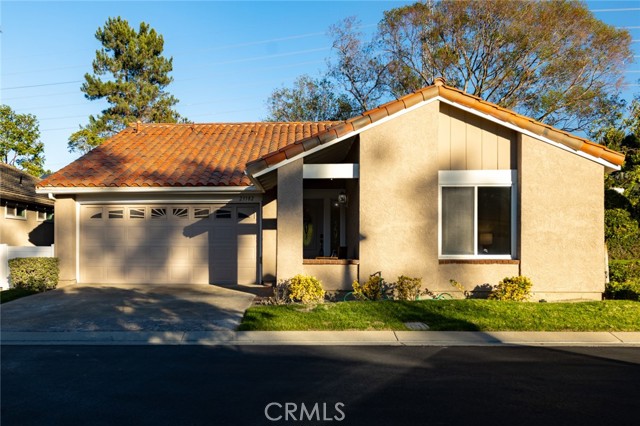
Via Presa
1023
San Clemente
$1,125,000
2,036
3
3
End unit condo with the largest and most desirable floor plan in Vilamoura! This two story condo is approximately 2,036 sqft showcasing three bedrooms, a spacious loft, two and a half bathrooms, a two car attached garage, a wraparound backyard and more. Vaulted ceilings allow plenty of natural light throughout the condo, especially in the spacious living room which has an abundance of windows. The living room also has a gas fireplace and is open to the dining room. Both the kitchen and living room offer access to the large wraparound backyard. Your chef's kitchen has granite countertops, red birch cabinetry, recessed lighting, stainless steel appliances and plenty of storage space. The primary bedroom features vaulted ceilings with a ceiling fan, a gas fireplace, a private balcony overlooking an HOA greenbelt and a large walk-in closet. The ensuite primary bathroom has a granite countertop vanity with dual sinks, a walk-in shower as well as a separate bathtub. Both of the spacious upstairs guest bedrooms feature vaulted ceilings, ceiling fans and vinyl floors. One of the guest bedrooms features dual sliding mirrored closets while the other guest bedroom has a large walk-in closet. The upstairs guest bathroom has a granite countertop vanity as well as a shower tub combo. Downstairs is a half bath for guests as well as a laundry area directly adjacent to the garage entrance. Your private wraparound backyard is low maintenance and has plenty of space to entertain while enjoying the SoCal weather all year long. Vilamoura has it's own private pool and spa. Vilamoura is known for its views of the Pacific Ocean, Catalina Island and the Dana Point Harbor. Nearby you'll find the Rancho San Clemente Sports Park that has beach volleyball and basketball courts, a playground, picnic areas and grassy hills to play. Also nearby are hiking trails, biking trails, Lifetime Fitness, 24 Hour Fitness, the pristine beaches of San Clemente, the San Clemente Pier, plus all of your shopping needs can be fulfilled at the Outlet mall.
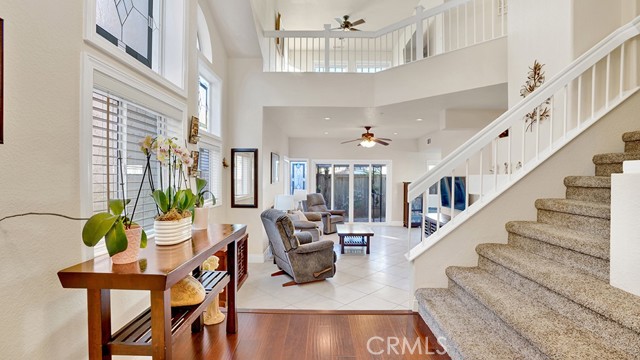
Rose Ave
466
Pleasanton
$1,125,000
1,088
3
1
Contractors special... Downtown Bungalow 3BR/1BA plus small guest home with bathroom, and detached garage on a 7,500 sf lot. Local architect indicated that parcel is zoned RM-1500 (Multiple Family Residential) in the Downtown Specific Plan; the combined square footage of all structures limited to 3,750 (FAR being 50% of the lot area). Another option for the property may be the statewide ADU exemption. Please check with the City to verify and review options.
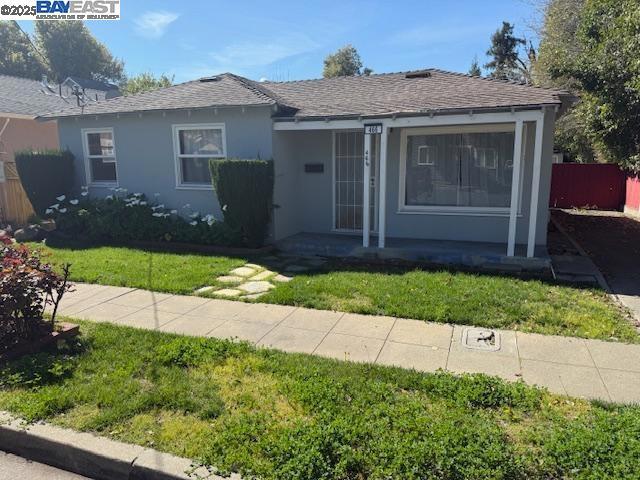
Juniper
2675
Morro Bay
$1,125,000
2,000
3
3
Enjoy spectacular whitewater ocean and rock views from both the main home and detached secondary unit of this property. Main house is two bedrooms and two bathrooms. The upstairs includes the kitchen, living room, and dining area, featuring decks and open beam ceilings. Two bedrooms and both bathrooms are located on the lower level, which also includes a large utility room. The charming secondary unit is single level and one bedroom and one bathroom. The living room includes a cute dining nook and deck access. This is a very unique opportunity for 2 detached homes on a down slope lot with ocean views.
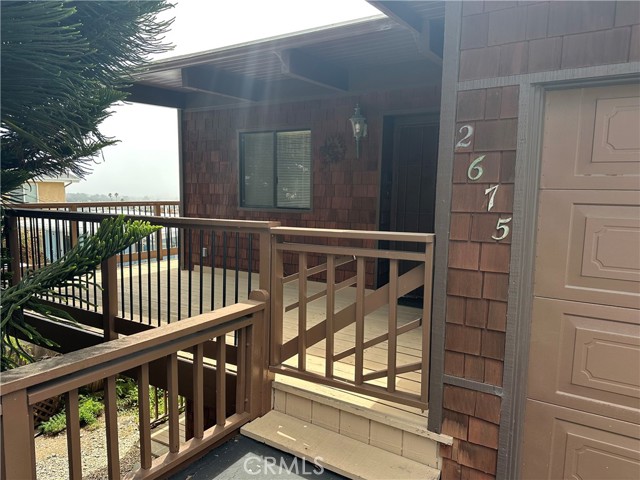
Lakeview
40153
Big Bear Lake
$1,125,000
2,375
4
3
Discover the ultimate mountain getaway with unparalleled lake views and modern comforts. This iconic 4-bedroom, 3-bathroom home offers everything you need for a perfect vacation or full-time residence. Wake up to serene lake views every day from your spacious and cozy retreat. Enjoy the luxury of a fully remodeled kitchen and bathrooms, designed with both style and functionality in mind. Move right in or continue its legacy as a popular vacation rental, as this home is turnkey ready for immediate enjoyment. The game room/garage provides endless fun, ensuring guests and family are always entertained. Home to a well-known volleyball court, this property offers unique amenities that set it apart from the rest. Additional features include updated windows, a fresh coat of paint, and a durable 50-year fire-resistant roof, ensuring peace of mind and long-lasting beauty. Experience mountain living at its finest with this charming lakeview retreat!
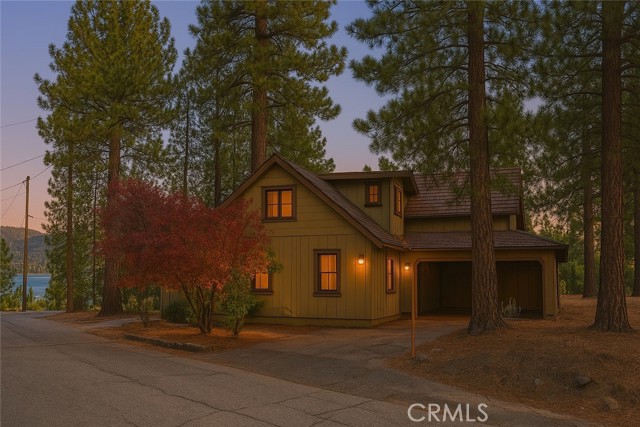
Cherokee
6
Trabuco Canyon
$1,125,000
1,650
3
3
This stunning 3-bedroom home offers the perfect combination of style, comfort, and versatility. Recently updated and priced competitively for the market, it features a unique split-level floor plan that suits a variety of lifestyles. Ideal for families with older children or toddlers, multi-generational households, or professionals seeking a dedicated home office, the layout provides privacy and functionality with separate spaces for relaxation, work, dedicated play area for kids, large flop room for teens, or privacy for guests. Located in the highly sought after South Orange County community of Wagon Wheel known for excellent schools, parks, trails, and convenient access to shopping and dining, this home is move-in ready and waiting for you. Don’t miss your chance to own this exceptional property.
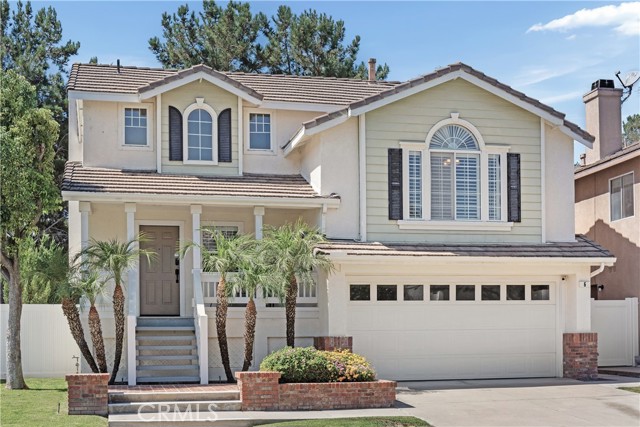
Calle De Las Estrellas
31530
Bonsall
$1,125,000
2,748
4
3
Modern 2020-built 4BR/2.5BA home in the highly sought-after SL Rey community of Bonsall. Located on a quiet street near top-rated schools and the future Bonsall Community Park, this spacious home offers both comfort and convenience. Light-filled open floor plan with main floor primary bedroom, tall ceilings, luxury hard flooring on the main level, and plantation shutters. The spacious kitchen features quartz countertops, premium stainless appliances, and a large island, opening to the family room and oversized sliding doors leading to a large private backyard - perfect layout for a potential swimming pool and entertainment bar build out, with a block privacy wall. The first-floor primary suite offers comfort and convenience. A lower-level office can be easily converted into a 5th bedroom. Upstairs includes secondary bedrooms and a second laundry area (additional laundry in garage). Energy-efficient upgrades include fully paid solar, dual-zone A/C and heat, whole-house fans, tankless water heater, and a newer security system. Plenty of space to live, work, and entertain in one of North County’s most peaceful settings.
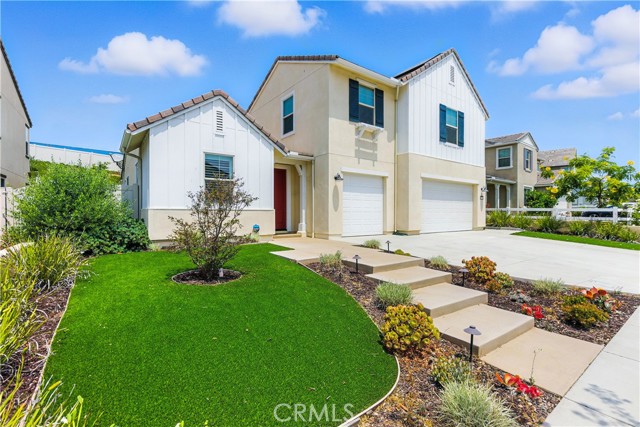
Black Oak
1422
Santa Maria
$1,125,000
2,472
4
4
STUNNING AND NEARLY NEW, THIS BEAUTIFULLY UPGRADED SINGLE STORY HOME IS MOVE-IN READY! Built in 2024, this home is located in Orcutt, by Rice Ranch. The spacious open concept home features a seamless flow between the living and kitchen areas, ideal for both entertaining and everyday living. A large separate dining room provides a more formal space for hosting family and guests. With 4 bedrooms and 3.5 bathrooms, the home is thoughtfully designed to accommodate a variety of lifestyles. The private primary suite serves as a peaceful retreat, complete with a luxurious ensuite bathroom. A second ensuite bedroom is perfect for visitors or private home office. High-end finishes are found throughout, including upgraded quartz countertops, luxury vinyl plank flooring in the main living areas and wet rooms, and plush carpeting in most bedrooms. Over $40K in landscaping—ideal for family fun and entertaining! The large backyard is fully fenced with raised planters and fruit trees, and two patios offering space to relax or gather. Additional feature includes fully owned solar panels. Located in Vintage Ranch, a newly developed enclave of homes on estate-sized lots. The community is surrounded by lush oak groves and adjacent to the well-known Rice Ranch area, residents enjoy direct access to 580 acres of scenic open space—ideal for outdoor recreation and peaceful living.
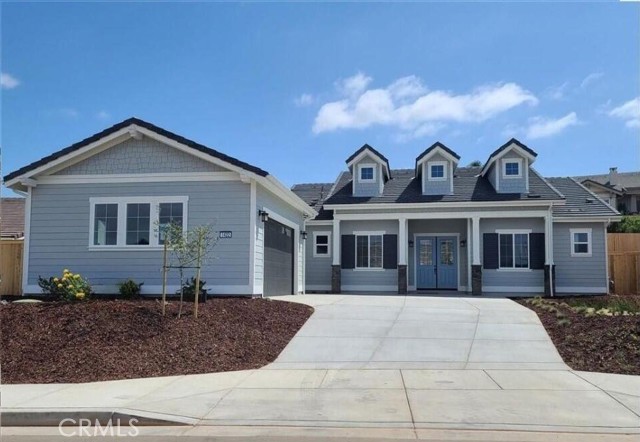
Margate
16828
Encino
$1,125,000
1,730
3
2
Charming traditional ranch home nestled in the heart of Encino on a quiet cul-de-sac in a pride-of-ownership neighborhood. This inviting residence is a true gem, offering the perfect canvas for a buyer to add personal touches. Abundant natural light pours in through distinctive Tudor-style windows, highlighting the warm and welcoming interior. The galley kitchen features remodeled cabinetry, granite countertops, stainless steel appliances, and tile flooring. Updated bathrooms showcase travertine-topped vanities, stylish fixtures, and tasteful tile finishes. Ample storage and spacious walk-in closets enhance functionality, while the versatile third bedroom easily serves as an office, den, or playroom. Ideally located within award-winning Encino school boundaries and just moments from Ventura Boulevard’s shops, dining, and amenities. A wonderful opportunity to make this well-kept home your own.
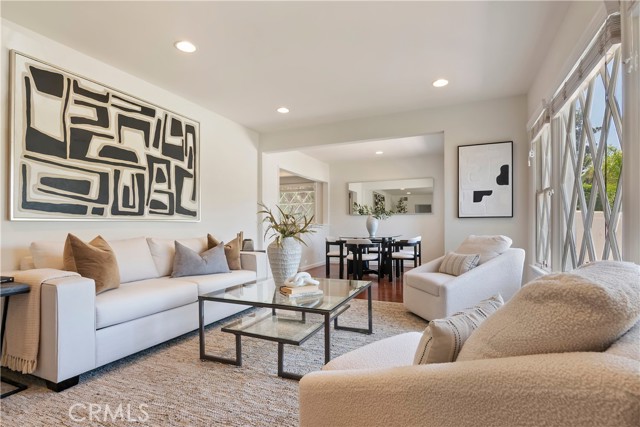
San Antonio Valley
44500
San Jose
$1,125,000
1,200
2
1
Seller is ready to move. First time on the market this year. New solar power r and battery back-up installed. Discover serenity and seclusion on your own private 12-acre retreat. Nestled amidst level to gently rolling hills, this tranquil haven offers breathtaking views of the surrounding valley and mountains. The 1200 sq ft home, boasting 2 bedrooms and 1 bath, has been thoughtfully updated over the years, providing comfort and modern convenience. Additional features include a detached garage and shop with a convenient storage room, ideal for hobbies or projects. Embrace the joys of gardening in the garden area and greenhouse, while relishing the convenience of this Bay Area location. Just 1 hour to Livermore, 1 1/2 hours to San Jose, and 1 hour to Patterson, this property offers both peaceful seclusion and easy access to urban amenities
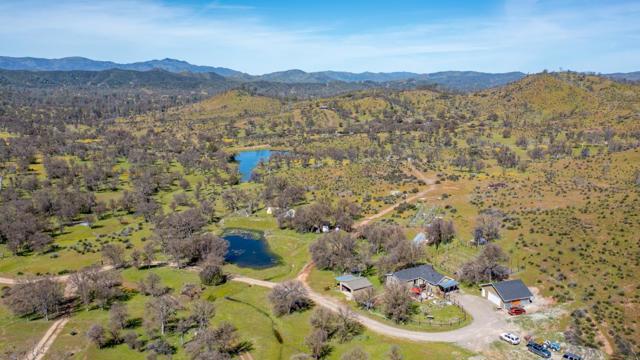
Stetson
126
Rancho Mission Viejo
$1,125,000
1,612
2
3
Welcome Home to 126 Stetson — located in the award-winning, master-planned community of Rancho Mission Viejo. Perched high above the rest on a prime front-row lot, this stunning three-story SOLAR sustainable residence offers panoramic sit-down and rooftop views of the Cleveland National Forest. Featuring 2 bedrooms + office, 3 baths, and extensive upgrades inside and out, this home perfectly blends modern luxury with effortless Southern California living. Step through the gated entry to find a professionally landscaped yard complete with a private putting green. Inside, the vibrant orange front door opens to a flexible office or bonus space enhanced by custom shiplap wall paneling, new window shutters, and designer trim work. Throughout the home, you’ll find wide-plank LVT flooring, and 6-inch baseboards with seamless square transitions for a cohesive and elevated feel. Upstairs, the open-concept great room welcomes you with abundant natural light and mountain views. The chef-inspired custom kitchen features an extended kitchen island with waterfall edge, Café appliances, custom cabinetry with pullouts, single basin sink, custom hardware, upgraded backsplash, and LED lighting. A French door opens to your private patio, perfect for alfresco dining while soaking in Rancho Mission Viejo’s breathtaking vistas. On the third level, you’ll find two oversized bedroom suites, including a luxurious primary suite with custom lighting, window treatments, and an upgraded shower enclosure with custom hardware. Convenient upstairs laundry adds practicality to style. The crown jewel of this home is the expansive rooftop deck — an entertainer’s dream with unobstructed sunset views and ocean breezes. Rancho Mission Viejo HOA ammenities includes a full gym, multiple pools and entertinment spaces including an arcade, the infamous campout, dog park with dog washing stations, and the newly completed Bolder Pond for evening strolls, along with award winning schools and new to be Rienda Elementary.
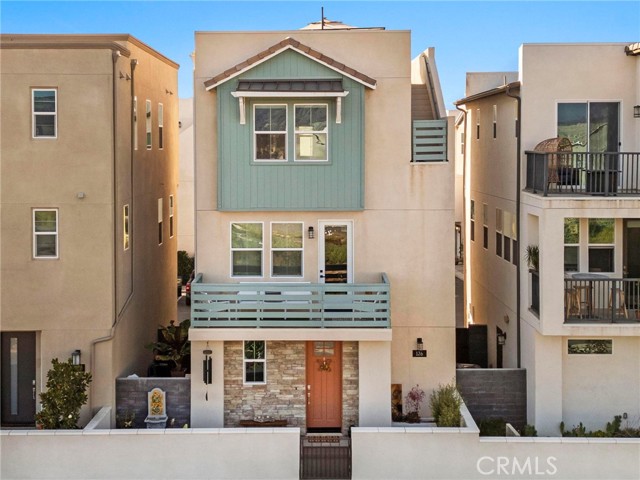
Promesa
50
Rancho Mission Viejo
$1,125,000
2,070
3
3
Welcome to 50 Promesa where design, comfort, and community meet. Located in Verandas, one of Rancho Mission Viejo’s most loved neighborhoods, this 3-bedroom, 2.5-bath home with a large loft is beautifully upgraded and move-in ready. Step inside and you’ll instantly feel the difference. The kitchen is a true showpiece floor-to-ceiling soft-close cabinetry with pull-out drawers, glass uppers with custom lighting, GE Café matte white appliances with gold accents, a herringbone backsplash, and a farmhouse sink that ties it all together. The oversized quartz island isn’t just beautiful it’s where everyone gathers. Upstairs, the primary suite feels like your own retreat with a custom wood accent wall, built-in dresser, integrated speakers, and an ensuite bath. Open the double French doors to your private balcony, the perfect place for your morning coffee or to wind down at sunset. Two additional bedrooms, a full bath, and a convenient upstairs laundry room complete the second floor. Head up to the third level and you’ll find one of the home’s best surprises, a private loft with built-in double desks, perfect for a home office, creative studio, or homework zone. The loft already has surround sound and is ready to transform into your own home theater or gaming room. Additional highlights include custom shutters throughout, epoxy-coated garage floors with built-in storage, and a 220V outlet for your EV. Best of all, the home comes with fully paid solar, keeping your energy bills low while you enjoy the California lifestyle. 50 Promesa combines thoughtful upgrades, flexible space, and that Rancho Mission Viejo charm that makes every day feel a little more special. Exclusive to Rancho Mission Viejo residents are all amenities in the Villages of Sendero, Esencia, Rienda, and future Villages. There are community amenities for all from breath-taking resort-style pools and spas, Esencia school K-8, community farms, fitness centers, guest house, putting green, bocce ball courts, tennis and pickle ball courts, playgrounds, coffee shop, fire pits, an arcade and so much more!
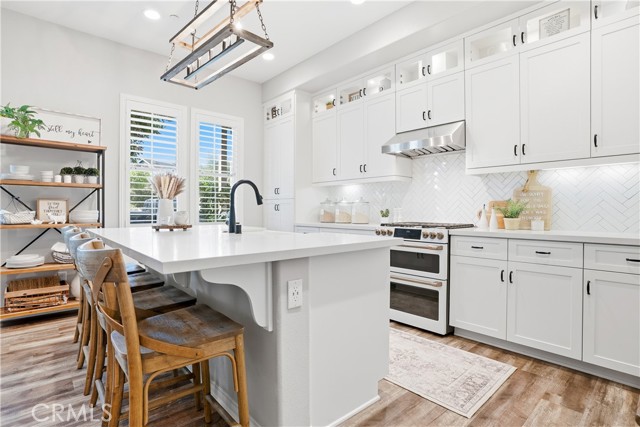
Hidden Hills
28419
Saugus
$1,125,000
3,489
5
3
Look at this VIEW! Located in the prestigious Canyon Ridge Community with NO Mello-Roos and NO HOA, this beautifully maintained home offers an open floor plan with soaring ceilings, 5 bedrooms, 3 bathrooms, 3,489 sq ft, an oversized upstairs loft, and a 3-car garage with dual door openers (one double bay and one single bay) plus extra room for a workbench. The interior flows effortlessly, featuring hardwood flooring throughout, custom wood window casings and blinds in every room, surround-sound speakers in the home, backyard, and garage, ceiling fans with wall switches and dimmers, two fireplaces, and custom built-in entertainment centers in both the family room and primary suite. Storage is abundant with generous closets and cabinetry throughout. The floorplan includes one bedroom and a ¾ bath downstairs, perfect for guests or multi-generational living. Upstairs, you'll find four additional bedrooms including the spacious primary suite with two walk-in closets, dual vanities, a jetted soaking tub, and separate shower. The upstairs hallway bath includes double sinks and a tub/shower combo. A dedicated laundry room downstairs offers a utility sink, cabinets, and gas dryer hookup. The large kitchen is a standout—equipped with KitchenAid Superba stainless steel appliances, built-in refrigerator, 5-burner gas cooktop, convection microwave, dishwasher, trash compactor, granite counters, breakfast bar, utility desk, and a sizable walk-in pantry. Step outside to enjoy the fantastic Santa Clarita views from the backyard—complete with a covered patio, ceiling fan, built-in BBQ island with stainless steel refrigerator and FireMagic grill, and several fruit trees. With wide-open space behind the rear fence, this yard is a perfect retreat and ideal for entertaining. All of this, conveniently located near parks, award-winning schools, shopping, dining, and more. Don’t miss your chance to make this your NEXT HOME!
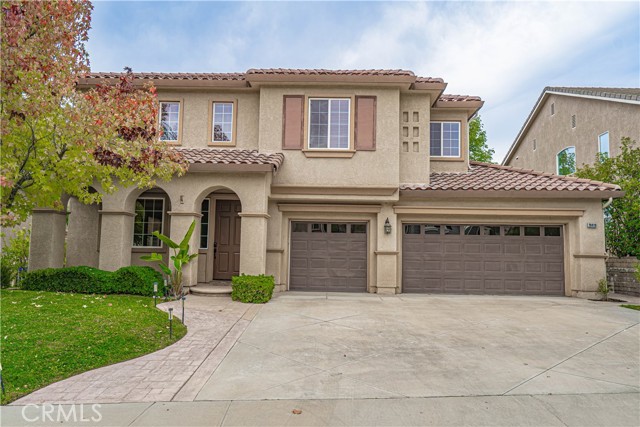
Wilshire #2212
10501
Los Angeles
$1,125,000
1,372
2
3
Experience luxury high-rise living at the prestigious Wilshire Regent. Perfectly positioned near Beverly Hills, Bel-Air, Century City, UCLA and Westwood Village. This 22nd-floor residence showcases unobstructed city and mountain views-offering breathtaking sunsets and sparkling city lights each evening. This spacious 2-bedroom, 2.5 bath home features an open floor plan with floor-to-ceiling windows and balconies off both the living room and primary suite. An abundance of closets and built-in storage ensures effortless organization throughout. The Wilshire Regent provides full-service amenities, including 24-hour concierge, valet parking, tandem underground parking with storage, on-site management, a fitness center, pool, conference room, banquet facilities, and more-delivering a truly elevated lifestyle.

La Loma
1431
Nipomo
$1,125,000
1,616
3
2
Welcome to this beautifully maintained 3-bedroom, 2-bathroom home nestled on a generous size lot, perfect for those seeking both comfort and outdoor space. This property features a remodeled open-concept kitchen with modern finishes, ideal for entertaining and everyday living. Step outside and enjoy a lush backyard complete with mature fruit trees, a greenhouse, and a storage shed—perfect for gardening enthusiasts or hobbyists. The newly installed irrigation system keeps the landscape thriving year-round. All entry gates are equipped with a gate programmer for added security and convenience. Whether you're relaxing indoors or cultivating your outdoor oasis, this home offers the best of both worlds. This property includes two fully equipped RV hookups, offering convenient on-site accommodations for guests, family, or additional long-term stays.
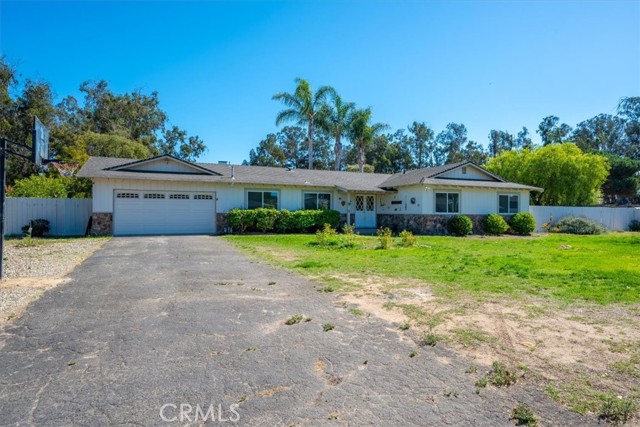
Calle Mazatlan
76919
La Quinta
$1,125,000
1,922
3
4
Beautifully maintained, this is the one you've been waiting for - a private, green-belt setting designed for outdoor living! This residence is nestled on a park-like oasis with a pool and hot tub nearby! As you enter through a pristine courtyard with a resort vibe, pause to enjoy the serenity of your desert hideaway! This beautiful patio, complete with mountain views, will quickly become your favorite ''room'' in the house! Inside, soaring ceilings, a cozy fireplace and bar, custom blinds and neutral, easy-care flooring will enchant you. The kitchen features newer wood cabinets, light granite countertops, and updated lighting. The primary and guest bedrooms each feature en suite baths with updated decor. The baths have ben extensively renovated with granite countertops, new cabinetry, and contemporary lighting. The casita has been styled with comfort in mind, and gives your guests enviable privacy. The serene front courtyard is a perfect spot to gather with friends, practice putting, or just recharge under the desert skies! In this serene oasis, you and your guests will enjoy 10 pools and 3 tennis courts, and the proximity to the famous La Quinta Resort and Old Town La Quinta. This wonderful home is the perfect canvas on which to paint your own desert dream - come find your place in the sun!
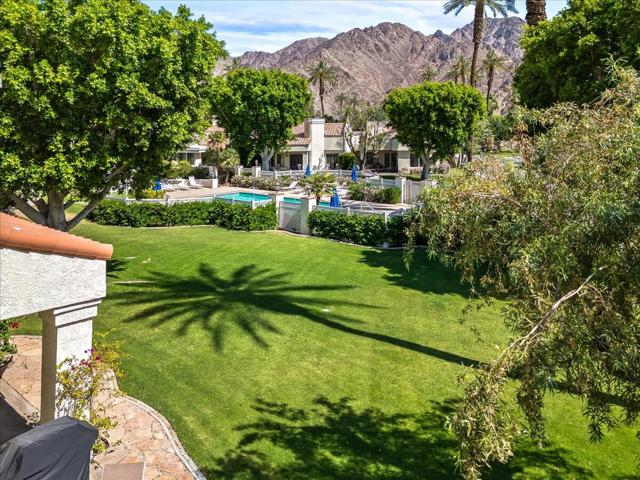
Sumner
1736
Claremont
$1,125,000
2,618
5
4
SPACIOUS 5-BEDROOM SINGLE STORY CLAREMONT HOME – Welcome to 1736 Sumner Avenue, a single-level 5-bedroom plus office, 3.5-bath home offering 2,618 sq ft of living space on a peaceful tree-lined street in beautiful Claremont, CA. Built in 1963, this well-cared-for property blends original character with solid upgrades like copper plumbing and dual-pane windows. Inside, you’ll find spacious living areas, two Jack-and-Jill bathrooms connecting the bedrooms, primary bedroom with ensuite bathroom and sliding patio door and a centrally located kitchen with quality wood cabinetry and ample storage space. The generous laundry room offers flexible space — ideal for a future junior ADU, home office, or guest suite. Enjoy a two-car garage, long driveway with potential RV parking, and a backyard with mature fruit trees. The home sits just steps from Sumner Elementary School and minutes to Griffith Park, the Claremont Colleges, and Claremont Village shopping and dining. Perfect for large or multi-generational families, this single-story home combines comfort, space, and location — offering a rare opportunity to create your dream home in one of Claremont’s most sought-after neighborhoods. First time on the market in 47 years!

Windward Ave
178
Pismo Beach
$1,125,000
900
3
1
Welcome to your perfect coastal getaway in the highly sought-after community of Shell Beach! This delightful 3-bedroom, 1-bath home is just 2 blocks from the ocean, where you can feel the refreshing sea breezes and soak in the charm of this quaint beachside neighborhood. Step inside to find an open floor plan with new laminate flooring, updated windows, and plenty of natural light. The kitchen offers ample storage, upgraded stainless steel appliances, and an easy flow for entertaining. Each bedroom is nicely sized, providing comfort and flexibility for guests or a home office. Outside, the beautiful backyard is the perfect spot to relax and enjoy sunny days, BBQs, or peaceful evenings under the coastal sky. With a newer roof and thoughtful updates throughout, this home is move-in ready—just bring your flip-flops and start enjoying the easy, breezy Shell Beach lifestyle! Don’t miss your chance to own a slice of paradise along California’s stunning Central Coast!
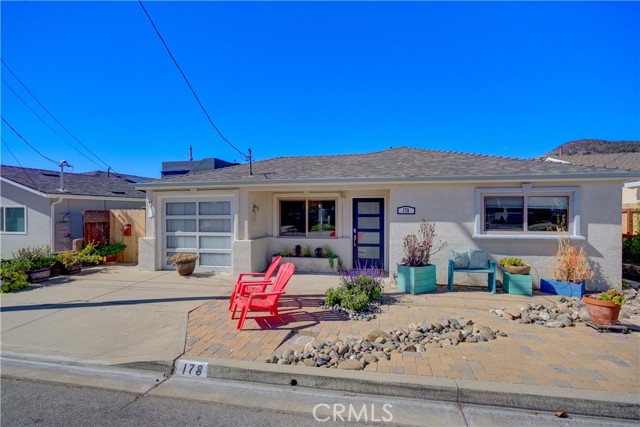
Beech #1901
850
San Diego
$1,125,000
1,519
2
2
Experience the height of modern elegance in this impeccably designed 2Br 2Ba residence with den, offering the perfect blend of style and urban sophistication. Discovery at Cortez Hill is a contemporary full service luxury building offering residents comfort, convenience, and security. Expansive open-plan living areas flow seamlessly across honed travertine floors, illumilnated by statement lighting and spectacular views framed by floor to ceiling windows with automated roll-down shades and a beautiful gas fireplace. Entertain guests at the elegant bar or move to the private balcony with views of Balboa Park and the beautiful mountains to the east. Peek bay views to the west and south add to the ambiance. The chef’s kitchen is both beautiful and functional, featuring sleek Italian porcelain countertops, custom cabinetry, and top-tier stainless steel appliances; an entertainer’s dream that anchors the home’s refined aesthetic. The serene primary suite invites relaxation with blackout shades and drapes, for a restful night's sleep and a spa-inspired bath with dual marble vanity, soaking tub, walk-in shower and generous storage. The 2nd bedroom and bath provides comfort for family or guests while the versatile den provides the ideal setting for a home office, media lounge, or creative space. An in-unit laundry and walk-in pantry provide storage and convenience. The building features 24-hour concierge, a state of the art fitness center with separate weight room and cardio equipment, steam room, and sauna. The rooftop lap pool, spa, barbecues, fire-pit, and outdoor dining area are like living at a private resort. A bicycle room, business center, conference room, deeded storage and 2 secure side by side underground parking spaces round out the building amenities. This residence delivers an effortless lifestyle in one of the quietest downtown neighborhoods; placing the best of urban living, fine dining, and vibrant culture right at your doorstep.
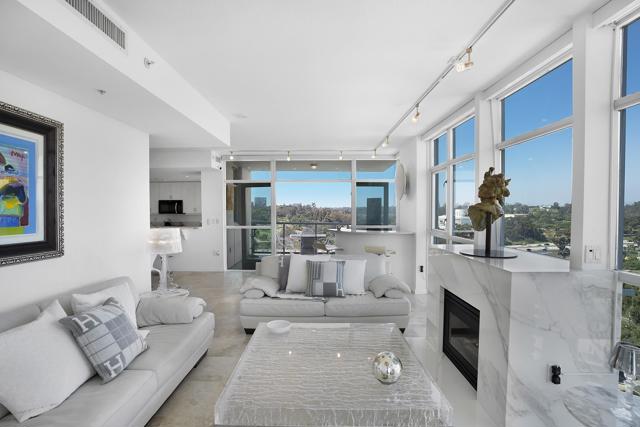
Jefferson #10
2535
Carlsbad
$1,125,000
1,312
2
2
Spectacular Lagoon & Ocean Views – Walk to Carlsbad Village! Discover the ultimate coastal lifestyle in this beautifully upgraded 2 bed, 2 bath condo, perfectly situated on the Buena Vista Lagoon with water and ocean horizon views. Wake up to the peaceful shimmer of the lagoon and wind down with breathtaking sunsets from your private lanai—a truly rare opportunity in a prime Carlsbad location. This light-filled home features luxury plank flooring, granite countertops, stainless steel appliances, and designer paint finishes, all thoughtfully curated to reflect modern coastal elegance. Large windows bathe the open floor plan in natural light, creating a warm and inviting atmosphere throughout. Location is everything—and this one can’t be beat. Just a few blocks from the heart of Carlsbad Village, you’ll enjoy walkable access to charming boutiques, award-winning restaurants, weekend farmers markets, cafes, and coastal nightlife. Carlsbad State Beach is only one mile away, so you’re never far from sun, sand, and surf. Conveniently located west of I-5, this condo also offers quick access for commuting while still feeling like a tranquil escape. Whether you're seeking a full-time residence, second home, or coastal investment property, this turn-key gem offers views, lifestyle, and location all in one. Schedule your showing today—this rare opportunity won’t last long!
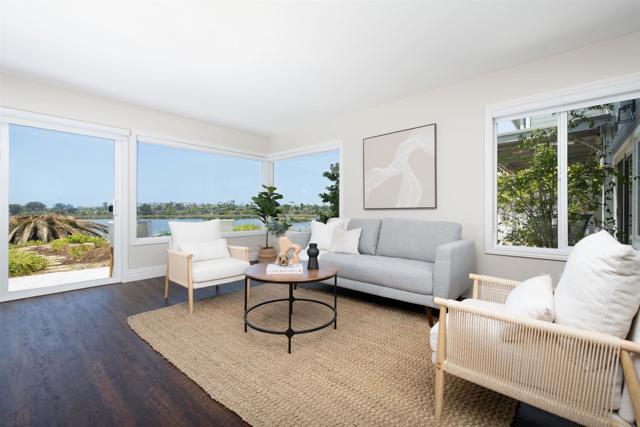
Malvern
1432
Los Angeles
$1,125,000
2,308
4
4
From the moment you arrive, the home’s striking Craftsman exterior—finished in a sophisticated taupe with warm brown undertones—sets the tone for the elegance that awaits inside. Step inside to discover a sunlit living room that radiates warmth and comfort, thanks to large, picture windows that pour in natural light and create an airy, open atmosphere. Ideal for both everyday living and stylish entertaining, the well-planned layout features four generously sized bedrooms and three spa-inspired bathrooms, offering ample space for family, guests, and work-from-home flexibility. The formal dining room is perfect for hosting unforgettable dinner parties or intimate gatherings, while the show-stopping kitchen is designed to inspire culinary creativity. A perfect blend of beauty and functionality, the kitchen boasts custom white shaker cabinetry, luxurious marble countertops and matching backsplash, a farmhouse sink with a sleek faucet, convenient pot fillers, and high-end built-in appliances, including a designer stove and dishwasher. Every detail has been meticulously curated to provide both elegance and ease. Retreat to the primary suite, a true sanctuary featuring a spacious walk-in closet, a serene alcove soaking tub, and a private bonus area ideal for a home office, nursery, or cozy reading nook—tailored to meet your evolving lifestyle needs. Each bathroom is a work of art, adorned with Carrara marble vanities and Carrara hexagon tile flooring, creating a spa-like ambiance that elevates your daily routine. With its seamless blend of classic finishes and modern upgrades, this home offers not just a place to live, but a refined lifestyle. Whether you’re enjoying an evening in or entertaining guests, every corner of this residence exudes style, comfort, and thoughtful design. Don’t miss your opportunity to own this one-of-a-kind home in Los Angeles—where luxury, location, and livability come together effortlessly.
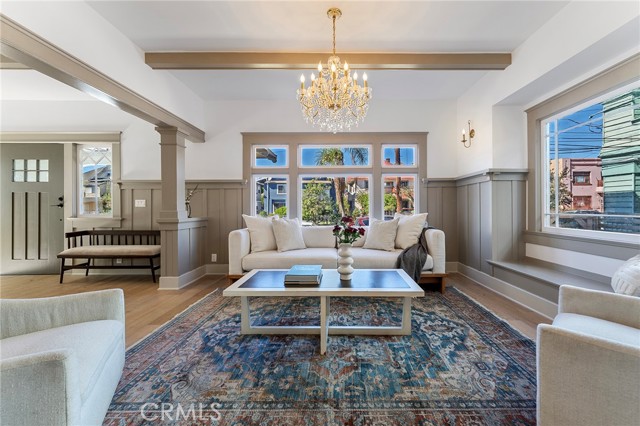
Harold
5441
Huntington Beach
$1,125,000
1,128
3
2
Welcome to 5441 Harold Place, Huntington Beach. This beautifully renovated home is truly move-in ready, showcasing quality updates throughout. The kitchen and bathrooms have been tastefully remodeled with modern, high-end finishes. The light and bright living room features recessed lighting, creating a warm and inviting atmosphere. All three bedrooms include mirrored wardrobes, closet organizers, recessed lighting, offering both style and functionality. Situated on an oversized lot, the backyard is a private retreat with multiple fruit trees, a spacious lawn, and plenty of room for entertaining and outdoor play. Enjoy the best of indoor-outdoor living in a prime Huntington Beach location, just minutes from the 405 freeway, making it ideal for commuters. Zoned for highly desired schools, including Marina High School, and only a short drive to the beautiful Orange County beaches. Don’t miss this rare opportunity to own a turn-key home in one of Huntington Beach’s most convenient neighborhoods.
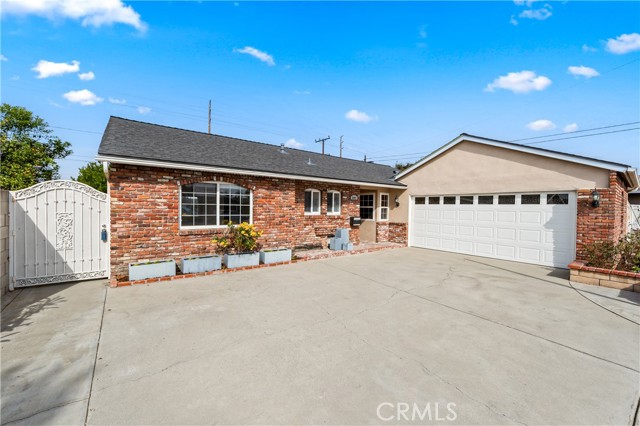
Country Squire
1746
Vista
$1,125,000
1,913
4
3
Welcome home to 1746 Country Squire a gorgeous remodeled 4 bedroom 3 full bathroom home in Shadowridge. Main level bedroom and bathroom! Light and bright featuring vaulted ceilings, formal living and dining room, new kitchen open to the family room, on a cul-de-sac with a large lot, walkable to Buena Vista park. Updates include all new soft close kitchen cabinets and quartz countertops, all new kitchen appliances, new luxury vinyl flooring, dual pane windows, recess lighting, all bathrooms completely redone with new vanities and floor to ceiling tile, hall bathroom tub is a large deep soaking tub, downstairs large full bathroom shower and vanity are new, fresh paint and more. Must see in person to fully appreciate. 15 minutes to the beach, 5 minutes to Carlsbad, and 7 minutes to Bressi Ranch this location can't be beat. 2 minute walk to Buena Vista Park trails and duck pond. Large front yard and back yard. Too many upgrades to list. Shadowridge is a charming neighborhood located in the city of Vista, California. Known for its picturesque landscapes and proximity to top-notch amenities, Shadowridge has become a highly sought-after location for those looking to move or buy real estate in the area. The neighborhood boasts of an impressive array of residential properties, ranging from cozy condos to luxurious single-family homes. With its carefully planned streets, lush greenery, and stunning views of the surrounding hills, Shadowridge has a serene atmosphere that residents find irresistible.

Desert Horizons
44841
Indian Wells
$1,125,000
2,413
3
4
Welcome to this luxury Indian Wells Retreat with Breathtaking Views! This stunning 3-bedroom, 3.5-bath home offers 2,413 sq. ft of elegant living space in the prestigious Desert Horizons Country Club. It shows like a Model Home and is being sold Furnished per Inventory.Enjoy wraparound mountain vistas and an unparalleled fairway panorama from your expansive patio.Step inside to discover vaulted ceilings, custom tile flooring, and an open-concept layout that houses the living, dining, and gourmet kitchen areas. The kitchen is exquisite, featuring the finest appliances, custom cabinetry, and a spacious island perfect for entertaining.Each bedroom is ensuite, offering privacy and comfort, while the primary suite includes a beautiful bathroom, generous walk in closet and more serene views. Additional highlights include a 2-car garage, fireplace, and meticulously designed interiors that blend luxury with tranquility.Outside, the west-facing covered patio invites al-fresco dinners or quiet morning coffee while taking in the sunset over the mountains.Desert Horizons is a much loved community with numerous amenities including 24-hour gated security, community pools and spas, golf, tennis, pickle ball, fitness centre, bocce and a completely remodeled ClubhouseWhether you're entertaining or seeking quiet serenity, this home offers the best of both -- elevated finishes, stylish design, and the kind of view that never gets old.Also within a short distance to the best shopping and restaurants in and around El Paseo. Furniture available outside of escrow Social Membership Initiation Fee of $25,000 is mandatory upon close. Golf Membership is separate cost and is not mandatory. HOA Fees are broken down to cover HOA Services, Social Dues and the Reserve Assessment which is for the remodeled and renovated Clubhouse, Fitness Center and Courts complex. A $900 annual food and beverage minimum that applies to all Members per annum.
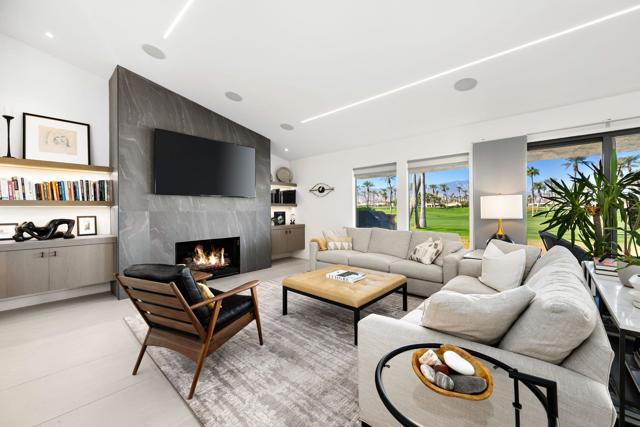
Cantaloupe
6910
Van Nuys
$1,125,000
1,736
3
2
Enchanting Cottage Retreat with an Elevator! This charming home blends timeless character with modern comfort on a quiet, tree-lined street with great sidewalks! Enjoy an inviting front yard with a custom arbor, a lush, private backyard garden oasis and an entertainer's redwood deck, recessed hot tub, mature fruit trees, and landscape lighting. More features include a garden room with built-in brick barbecue for year-round gatherings and family fun. Step into an upgraded kitchen with Thermador and KitchenAid appliances, granite countertops, and maple cabinetry. The cozy and bright living room has a gas-assisted, wood-burning fireplace and opens to a welcoming dining area. A truly remarkable feature and one that sets this home apart is a discreetly located elevator which leads to a bright, spacious, fully carpeted attic with ample headroom, two skylights, a large window and its own A/C unit. This versatile bonus area (approximately 500 sq. ft.) can easily serve as a home office, playroom or guest suite. (Buyers are encouraged to verify permit options for conversion.) Other property highlights include: Detached two-car garage with ample street parking, Hardwood floors throughout, Custom entertainment center in living room, Copper plumbing (verticals and horizontals), Upgraded hydro-jet bathtub in main bathroom, Radiant barrier beneath entire roof for energy efficiency, Sun tunnel lighting that draws natural light into the living room, One indoor and one outdoor wood-burning, gas-assisted brick fireplace, Flat, unencumbered sidewalks along the entire block, Residential garden lighting that illuminates the entire street at night offering charm and security. Located in a peaceful, friendly neighborhood minutes from shopping, dining, community centers and schools, this rare offering combines innovation, comfort, and timeless charm with plenty of room for expansion. This true gem is ready to create new memories and welcome its next chapter!
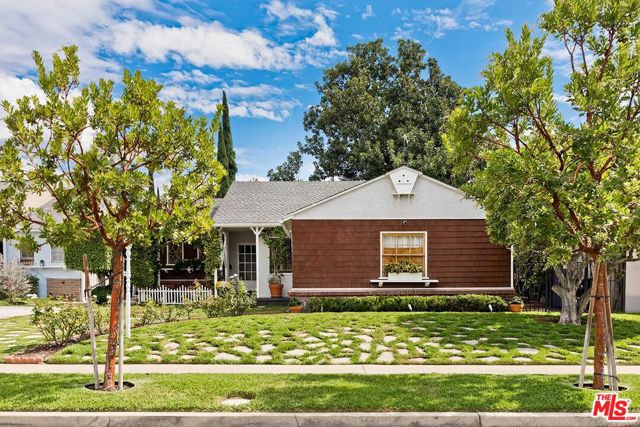
Garfield #202
1746
Los Angeles
$1,125,000
1,575
2
3
New Construction Hollywood Condominium! This beautifully built, 9-unit boutique community was crafted with quality and attention to detail throughout. Ideally located near world-class dining, shopping, and entertainment, with easy access to freeways, Metro, Griffith Park, The Greek Theatre, and the thriving Hollywood media district. Unit 202 features a 2-bedroom (both suites with almost identical bathrooms), 2.5-bathrooms, 10'-12' ft ceiling height, and offers approximately 1,500+ sq. ft. of bright, open living space. The floor plan flows naturally from the living and dining areas into a well-designed kitchen featuring a large center island, custom cabinetry, quartz countertops, and top-of-the-line GE Cafe stainless steel appliances. The primary suite provides a peaceful retreat with a spacious walk-in closet and a luxurious bathroom featuring dual sinks, a soaking tub, and a separate walk-in shower. Additional features include wide-plank engineered wood flooring, opaque glass doors, CAT 5 wiring, Decora light switches, and a full-size washer and dryer. Enjoy secured underground assigned parking for two cars, an on-site gym, and a common rear patio perfect for relaxing or dining outdoors. Move-in ready with exceptional ownership opportunity, With Favorable Terms to Make This Home More Attainable. Schedule a showing today!
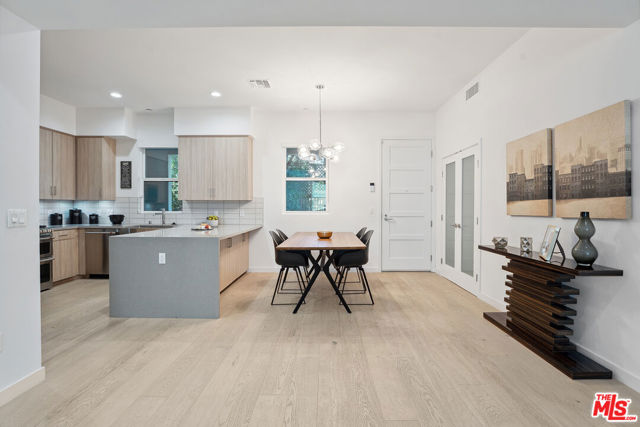
Bogey
34
Coto de Caza
$1,125,000
2,300
3
3
Welcome to Coto de Caza, one of South Orange County’s most prestigious guard-gated communities. Tucked in the scenic rolling hills sits Greystone Villas, where timeless architecture and thoughtful design create a townhome that truly lives like a single-family residence. A gated private courtyard sets the stage as you enter through the front door and are greeted by soaring vaulted ceilings and abundant natural light. This beautifully designed home offers three spacious bedrooms, including a convenient main-floor bedroom and full bath, plus a versatile loft perfect for an office, playroom, or media space. The heart of the home is the stunning remodeled kitchen, featuring new white custom cabinetry, stainless steel appliances, striking white quartz countertops, and a fabulous designer backsplash. Chic pendant lighting highlights the peninsula island—ideal for casual dining, meal prep, or stylish entertaining. Enjoy everyday meals in the cozy kitchen nook and host special gatherings in the formal dining room, complemented by a separate formal living room. The inviting family room, complete with a warm fireplace, opens directly to the kitchen for effortless flow. Freshly painted and move-in ready, the home offers a low-maintenance backyard that feels like a private sanctuary—perfect for relaxing or entertaining outdoors. Just a short walk away is the Coto de Caza Country Club, offering optional memberships for golf, tennis, pickleball, fitness, and social activities. Nature lovers will appreciate easy access to miles of hiking and horse trails. Families will love the award-winning Blue Ribbon Schools: Wagon Wheel Elementary, Las Flores Middle School, and the highly sought-after Tesoro High School. HOA covers exterior mainenance, front gardeners, fire insurance. Close to the 5 Freeway, 241 Toll Road, and just 20 minutes from the beach, this home offers the best of Orange County living. Discover why Coto de Caza remains one of the area’s most coveted communities.
