Search For Homes
Form submitted successfully!
You are missing required fields.
Dynamic Error Description
There was an error processing this form.
Calle Marcus
587
Palm Springs
$1,099,000
1,284
3
2
Discover this beautifully updated 1954 Meiselman-built mid-century home, perfectly situated in the heart of Movie Colony East in Palm Springs. This stylish retreat features two spacious bedrooms, two full bathrooms, and a versatile den that can easily serve as a third bedroom, home office, art studio, or gym. Recently renovated, the home has a sleek open-concept kitchen, modern bathrooms, and generously sized bedrooms. The kitchen is a chef's dream, offering panoramic views through a wall of glass that overlooks the sparkling pool and the serene mountain backdrop. Step outside and enjoy the ultimate desert lifestyle with a refreshing swim in the recently added pool, a soak in the spa, or a barbecue followed by alfresco dining beneath the built-in shade structure. As the sun sets, gather around the cozy fire pit for relaxing evenings and great conversation. The fully gated property includes a one-car garage, ample off-street parking, and a fully owned solar system with a Tesla battery helping you save on energy costs year-round. Last but not least, this home is offered turnkey furnished. Interested in rental income? Check with the City of Palm Springs about obtaining a Junior Rental Permit. Contact the agent today for a private showing of this iconic Palm Springs home!
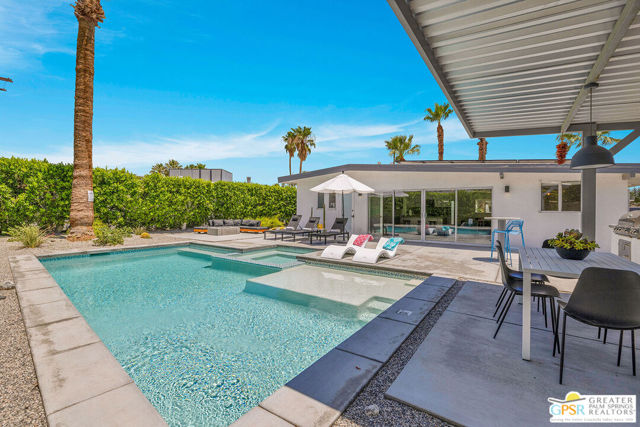
Francisco #1506
877
Los Angeles
$1,099,000
1,311
2
2
Modern Luxury in the Heart of DTLA. Experience elevated city living in one of Downtown LA's most celebrated high-rises -- Metropolis Tower 2. This corner residence spans 1,311 sq. ft. and features 2 bedrooms, 2 bathrooms, and wraparound views of the city skyline -- framed by floor-to-ceiling windows and enhanced by custom motorized shades for comfort and privacy.Inside, a thoughtful open-concept layout blends warm wood floors with modern finishes, creating a space that feels both refined and relaxed. The chef's kitchen is anchored by a large center island -- ideal for entertaining -- and equipped with top-tier Miele appliances. The primary suite offers a spa-like retreat with dual vanities, soaking tub, and custom closets designed for everyday organization.Life at Metropolis Tower 2 extends far beyond your front door. The amenity deck is one of the most impressive in Los Angeles -- a full city block dedicated to recreation and relaxation. Picture yourself at the resort-style pool, in a private cabana, or entertaining in the glass-enclosed dining pavilion. There's even a resident dog park for four-legged friends. Indoors, enjoy a screening room, billiards lounge, expansive gym with yoga studio, and a SkyLounge on the 21st floor -- a perfect sunset vantage point over the LA skyline.A 24-hour concierge, secured parking, and pet-friendly policies complete the luxury experience. Priced competitively per square foot, this residence offers exceptional value in one of DTLA's premier full-service buildings.Metropolis Tower 2 -- where luxury meets lifestyle.
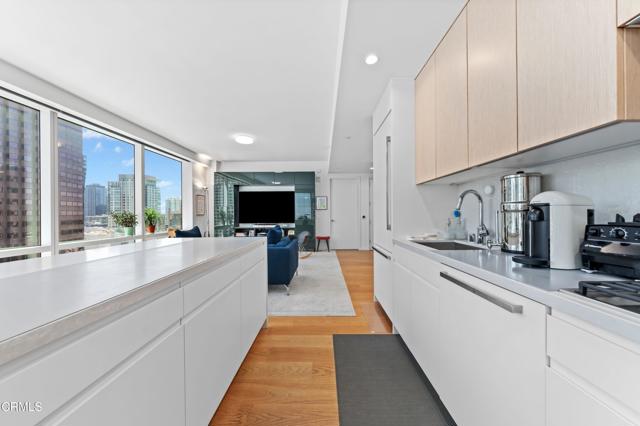
Corte Condesa
2153
Chula Vista
$1,099,000
2,576
4
3
Welcome to this stunning, move-in-ready home in the heart of San Miguel Ranch. Thoughtfully remodeled and designed for modern living, it features a reimagined open-concept kitchen, dining, and living area that’s perfect for entertaining. Step inside to find engineered hardwood floors, fresh interior paint, new LED lighting, and a fully renovated kitchen with shaker cabinets, stunning quartz countertops, and an oversized island with waterfall quartz counters that anchors the space. The functional layout includes a bedroom and full bath on the first floor, ideal for guests or multigenerational living. Upstairs, you’ll find five generously sized bedrooms, including a beautiful primary suite offering comfort and plenty of room to unwind. The backyard is a true highlight—professionally landscaped with quality turf and hardscape, offering beauty, privacy, and extremely low maintenance. And beyond the home, you’ll enjoy the incredible San Miguel Ranch lifestyle: access to five community pools, multiple parks, and a full clubhouse with fitness and recreation amenities—all just minutes from your front door. Nestled on a peaceful cul-de-sac close to trails, shopping, dining, and more, this home delivers space, style, and an unbeatable location.
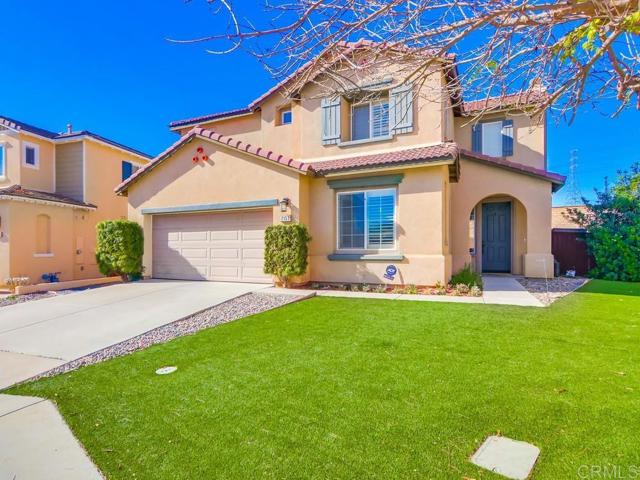
Aptos Village #3
116
Aptos
$1,099,000
1,264
2
2
Take advantage of newly adjusted year-end pricing on one of the final available homes in BUILDING 8 at the Aptos Village. Unit #3 is beautifully designed with a spacious loft and a modern, flexible layout that lives larger than expected. The main level features open-concept living and dining spaces with high ceilings, along with a full bedroom and bathroomideal for guests, work-from-home, or multigenerational living. Upstairs, the private primary suite offers ocean views and a generous walk-in closet. Additional highlights include a two-car garage offering secure parking and storage, designer-selected fixtures and hardware, and multi-zone split ductless HVAC. A full suite of stainless steel kitchen appliances, washer/dryer, and window coverings are all included, making Unit #3 truly move-in ready. Located in Building 8the only building in Phase 2 with elevator accessthis home combines comfort with everyday convenience. Just steps from the shops, cafés, and restaurants of Aptos Village, with direct access to 30 miles of trails in Nisene Marks State Park and quick routes to Highway 1 and nearby beaches. ***Some photos are of staged model units.***
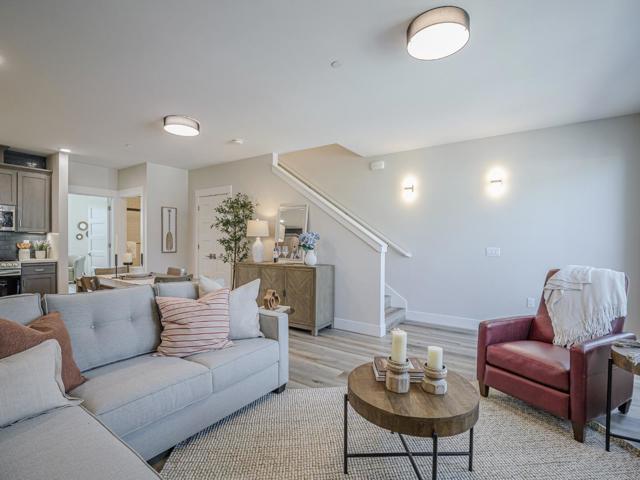
Via Ventana
78850
La Quinta
$1,099,000
2,074
3
3
Welcome to your next chapter in the Ventanas at Rancho La Quinta Country Club. This turnkey furnished Malaga home sits on a private, oversized cul-de-sac lot. The experience begins in the tranquil courtyard, leading to an interior defined by abundant natural light and seamless tile flooring. This is a home built for celebration; imagine hosting family and friends from the gourmet kitchen, equipped with a Viking range and hood, dry bar, and wine chiller. The true heart lies outside, where the oversized yard offers an unforgettable retreat. Picture yourself relaxing in the freeform Pebble Tec pool and spa, watching spectacular desert sunsets over the Santa Rosa Mountains. The built-in barbecue and shaded patio are ideal for al fresco dining. The primary suite is a sanctuary with a soaking tub and dual vanities. Featuring three bedrooms, three bathrooms, and a three-car garage with epoxy floors and custom cabinetry, every detail is accounted for. This property is a gateway to the quintessential Rancho La Quinta lifestyle, all presented with contemporary furnishings and the potential for future expansion on one of the largest lots. Come, write your story here.

Rampart
226
Los Angeles
$1,099,000
3,058
4
2
Welcome to this one-of-a-kind property showcasing detailed craftsmanship in a prime Rampart Boulevard location. The 4-bedroom + multipurpose room, 2bath home boasts a unique set up. The first floor is used for Life and Leisure travel agency operations with 2 bedrooms at the rear, a fireplace and administration/reception area at the front. As you walk upstairs, you will see a U- shaped foyer with fine wood craftmanshift, another fire place with two additional bedrooms just beyond it. The home includes a basement, offering flexibility to convert it into a gym or additional living space. Zoned LAR4,one of the highest density residential zone that offers excellent investment potentials. There is ample space at the back for parking or for adding an ADU. With a little creativity, this property can generate multiple income opportunities. According to the owner, the home was once owned by a well-known actress years ago.
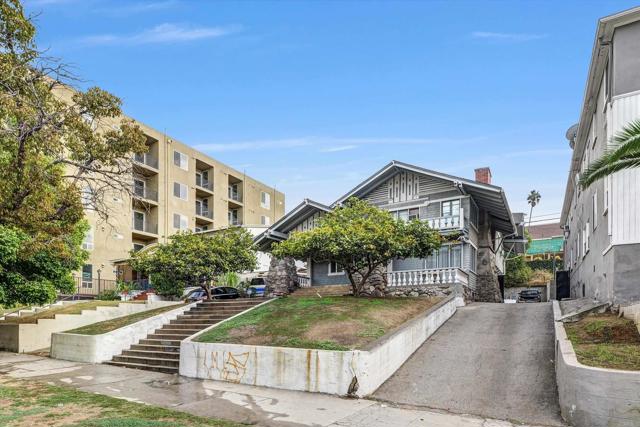
Forsythia
11781
Jurupa Valley
$1,099,000
3,787
5
3
Once in a great while the perfect family and entertaining home appears. Just in time for the holidays this special William Lyon home known as ‘The Retreat” has arrived. The Coventry still remains one of the most popular and functional floorplans in all of Rancho Del Sol. You are greeted by leaded doors at the front that are also included as you enter a literal backyard paradise. In addition to the 4 large bedrooms this beauty offers a den (was optional 5th bedroom) as well as a generous bonus room perched upstairs. The interior of the home was upgraded to the nines. Polished porcelain floors in the kitchen, bath and family room highlight the epitome of luxury living. In addition to the gorgeous chandeliers in the kitchen, both dining areas as well as the office area the primary suite, upstairs loft and family room come with fan lighting. The oversized island highlights a kitchen built for a chef. Accompanied by polished granite and stainless steel appliances there is never a lack of storage when you consider the walk in as well as butlers pantry. The garage has custom floor to ceiling cabinetry and the perfect place for hard working car buffs. Saving the best for last when you enter the backyard you may never want to leave. Beginning with the oversized California Room the owners spared no expense. The entertainer area is complete with outdoor BBQ, 2 refrigerators, a kegerator, bar seating, tv and a firepit. The entertainment through the yard is run by Bluetooth controls leaving you only to enjoy. The 4 fountains lend to the ideal oasis with lighting throughout and lush, mature landscaping as the backdrop. When you can tear yourself away from the game there is a putting green that is the perfect go to when a little exercise is needed. All in all the current owner owners invested hundreds of thousands in The Retreat and it shows in every aspect of the home. Right next to dining and shopping at Eastvale and freeway close, this home blends comfort and convenience with a warm, welcoming feel. It’s the kind of place that makes everyday living easy and gatherings memorable.
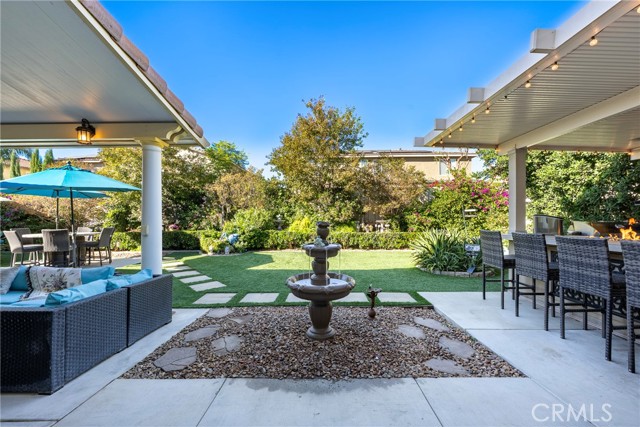
Wyandotte
13807
Van Nuys
$1,099,000
1,690
3
2
Don't miss this rare and incredible opportunity to own a meticulously remodeled, charming residence nestled in one of the most desired and rapidly appreciating pockets of the San Fernando Valley, directly adjacent to prestigious Valley Glen. This stunning, turn-key property boasts 3 spacious bedrooms, and 2 gorgeously updated bathrooms featuring designer finishes that evoke a spa-like feel, perfectly complemented by a highly versatile OFFICE/BONUS ROOM, making it ideal for a variety of lifestyles. Upon entry into this open concept home you are welcomed by an expansive and inviting living room, featuring a wonderful, romantic fireplace, the perfect centerpiece for cozy evenings and intimate gatherings. Beyond this, you'll find a dedicated dining room that offers an elegant setting for hosting. A true highlight is the additional den area/office/bonus room (boasts yet another fireplace), which provides ideal flexibility as a quiet home office, a cozy media room, or a dedicated play space. The heart of the home features a beautifully remodeled kitchen equipped with brand new, state-of-the-art stainless steel appliances, including a coveted oven with a built-in air fryer function, sleek countertops, new shaker cabinets, and designer touches that elevate the entire space, ensuring a seamless move-in experience. Step outside to discover your own very relaxing private low-maintenance private backyard oasis, featuring the luxury of new synthetic turf, a large sitting area perfect for al fresco dining and unwinding, and the charm of your very own grapefruit tree. Furthermore, the property includes a 2-car attached garage that presents an exceptional opportunity for optional conversion into an Accessory Dwelling Unit (ADU), offering a significant source of additional rental income. Other upgrades include, central HVAC for year-round comfort, new interior/exterior paint and new designer light fixtures (recessed lights throughout), Benefit from an unbeatable location providing easy access to nearby shopping, dining, and essential services along Woodman Avenue and Sherman Way. With the 405 Freeway nearby, commuting is an absolute breeze, connecting you quickly to all the best the San Fernando Valley and greater Los Angeles has to offer. This phenomenal home in a highly coveted, Valley Glen-adjacent location is aggressively PRICED TO SELL and absolutely won't last long!
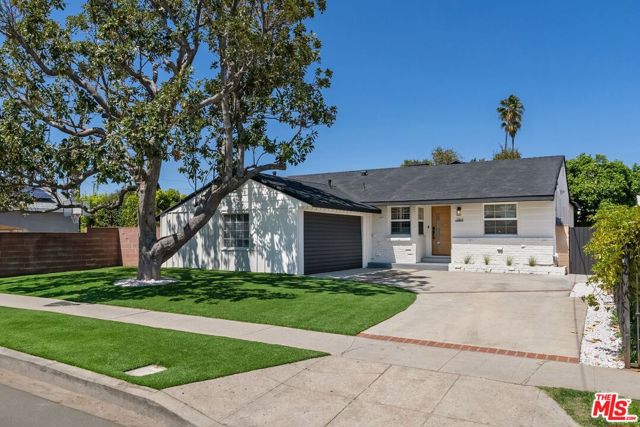
Knapp
15224
North Hills
$1,099,000
1,924
4
4
Welcome to this beautifully upgraded 2-story North Hills home with a sparkling pool and spa. Offering 4 stunning bedrooms and 3.5 bathrooms, this residence features 1,924 sq. ft. of living space on a spacious 7,512 sq. ft. lot. Filled with natural light, the home boasts an open floor plan with high ceilings, recessed lighting, and hardwood flooring throughout, with tile flooring in the kitchen area. The gourmet kitchen is a chef’s dream, showcasing a large island, ample cabinet space, modern appliances, and a bright, functional layout perfect for cooking and entertaining. The home offers an ideal layout with one master bedroom with an en suite bathroom and one guest bathroom downstairs, perfect for multi-generational living. Upstairs features three additional bedrooms, including a second master bedroom. The upgraded modern bathrooms provide a sleek, contemporary touch throughout. Additional features include dual-pane windows, central heat and air, a modern fireplace, a 2-car attached garage, gated driveway, and gated covered carport, providing ample parking and privacy. Step into your private entertainer’s retreat an inviting backyard complete with a sparkling pool and spa, palm trees, and fruit trees. The covered patio offers the ideal space for outdoor dining and relaxation, with a safety gate separating the patio from the pool area for added peace of mind. A truly turnkey home in a desirable North Hills location. Don’t miss this incredible opportunity!
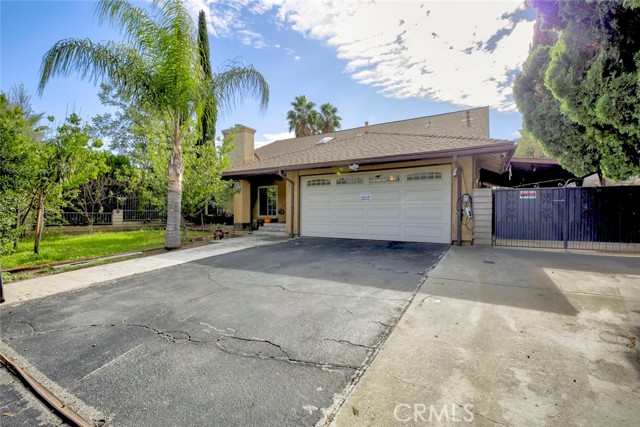
Seabluff #102
7401
Huntington Beach
$1,099,000
1,867
3
3
A 24-hour guard-gated respite, set just moments from the sands of iconic beaches and the region’s sought-after lifestyle opportunities, provides an ideal environment for this stylish, well-scaled property. After an extensive renovation, the home reflects a thoughtfully appointed, neutral yet Contemporary/Coastal aesthetic. Encompassing three bedrooms and three baths, along with myriad areas for comfortable living, dining, and entertaining – this is an accommodating, modern domain. Every consideration was made to enhance the interior experience – a selection of benefits includes bright, airy spaces complemented by a carefully curated collection of natural woods, stone, and resilient engineered materials; imported statement lighting; raised panel doors; an abundance of millwork, designer tiles, hardware, wall, and window coverings; multiple fireplaces each with a custom surround; formal living and dining rooms; an open kitchen with an oversized waterfall-edged island and custom cabinetry, along with high-end Smart-technology appliances; an upper level primary suite with retreat and steam shower and ancillary ensuite bedroom; and a convenient main-level third bedroom – currently fashioned as a media room. Further distinguishing the offering – three private outdoor terraces with newly updated hardscape; a fully finished garage with capacity for two vehicles; two additional dedicated parking spaces; a lush, quiet community surround, with three swimming pools; and optimal proximity to the finest local amenities, resources, award-winning schools, and recreation – as well as the The Huntington Club and SeaCliff’s sought-after offerings.

Saint John
1545
San Jose
$1,099,000
2,538
7
3
Charming and full of potential! Built in 1936, this San Jose home blends timeless character with versatile spaces ready for your personal touch. Situated on a desirable corner lot with great curb appeal and a classic tile roof, this property offers flexibility for multi-generational living or rental income opportunities. One separate unit features 2 bedrooms and 1 bathroom, providing privacy and convenience, while on the other side, features include 5 bedrooms and 2 full bathrooms with a gated parking area. Inside, you'll find large bedrooms and ample parking for residents and guests. Centrally located near shopping, dining, and major commute routes this unique property is full of charm, space, and opportunity!

5th
3011
Los Angeles
$1,099,000
1,632
3
2
This tastefully remodeled property is ready for its next loving owner. Open Floor plan, beautiful new Kitchen, newly renovated bathrooms, new windows, new Central air and heat, and much more. Featuring 3 large bedrooms, 2 gorgeous bathrooms, and plenty of space. No worries about parking, this home has a circular driveway, and plenty of parking in the rear with an enclosed gate. Great location next to gorgeous bungalows, cafes, and much more. The open floor plan seamlessly connects the living, dining, and kitchen areas, which is perfect for entertaining guests and family. Large backyard with private alley access and plenty of space to build an ADU.
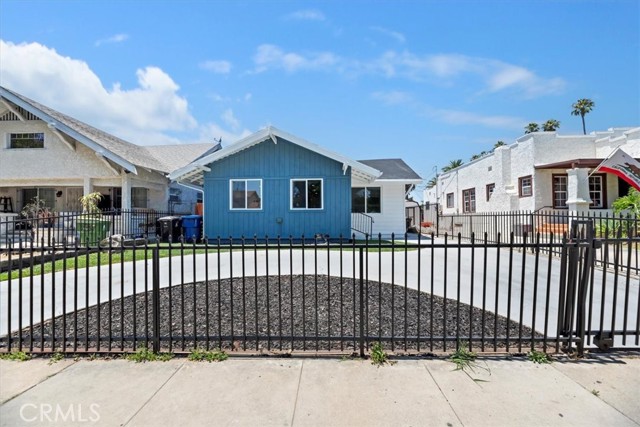
Pepperwood
4740
Long Beach
$1,099,000
1,385
3
2
Welcome home to this charming turnkey Lakewood Village residence with a large detached garage ripe and ready for an ADU for additional living space. Home features Rich laminate floors run throughout, setting the tone for an open-concept layout anchored by a stunning culinary hub. The kitchen is the centerpiece, combining elegance and function with dramatic quartz counter tops and island, designer backsplash, custom cabinetry, and appliances. Upgraded bathrooms and family room with laundry area and wet bar area for entertaining. Whether you're entertaining guests or making your morning smoothie, this kitchen was built for function and flow. Retreat to a generously sized primary suite, complete with a large walk-in closet and en-suite bath. Unwind in the soaking tub or enjoy the walk-in shower. The outdoor space features a huge back yard with tranquil garden setting with automatic sprinkler system to keep your lawn fresh and green. The oversized long driveway provides ample off-street parking, while the detached two-car garage offers endless opportunity. Perhaps you envision a creative studio, guest suite, or future ADU, so you'll love that the space is already ready vaulted ceilings and drywall. Whether you're basking in the morning light with coffee in hand or hosting friends under the stars, this home invites you to slow down and enjoy the the relaxed rhythm of Beach Life. This home has an excellent location near the Lakewood Mall. The redevelopment will introduce elevated retail and dining, integrated residential living, wellness amenities, dynamic green spaces and unique entertainment – all thoughtfully woven into a pedestrian-friendly environment and outdoor shops and restaurants - plus near the new LBX center and Airport and Easy Freeway Access to the 91/405/605 and 710 freeways and LB City College!! Excellent Dining and Golf Course all within 0.5 miles! Make this home yours today!
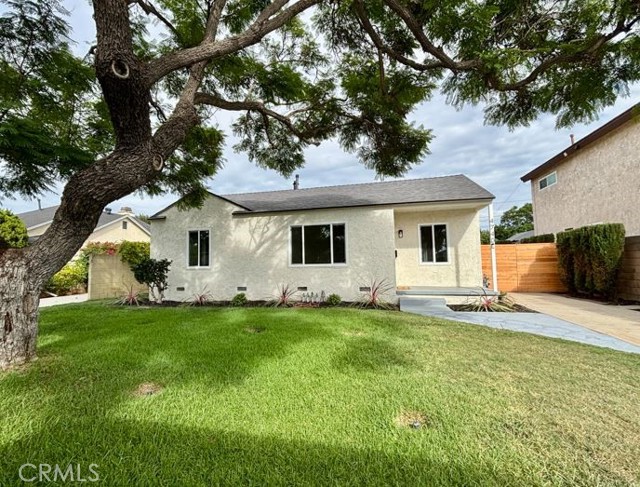
Sutro
3801
Los Angeles
$1,099,000
1,530
2
2
Welcome to your dream home! This beautiful 2-bedroom, 2-bath residence is a rare find, offering spacious and comfortable living in a serene neighborhood. With its thoughtful layout, modern amenities, and fresh updates, this home is perfect for those looking for a blend of style, functionality, and relaxation.As you step inside, you're greeted by an inviting living room, where natural light pours through large windows, illuminating the cozy yet spacious area. Whether you're hosting guests or enjoying a quiet evening, this space is ideal for all occasions. The adjacent formal dining room adds a touch of elegance to the home, making it a fantastic setting for family dinners, holiday gatherings, or entertaining friends. With ample space for a large dining table and additional furniture, this room is a beautiful backdrop for creating lasting memories.Connected to the living room is the family room, a versatile area perfect for movie nights, game days, or a quiet retreat. The family room flows seamlessly into the rest of the home, providing a casual space where everyone can gather comfortably. Its placement offers a wonderful separation from the main living room, giving you flexible options for everyday living and hosting.The kitchen is efficiently designed to maximize space and functionality. From meal prep to morning coffee, this space is a joy to work in, with easy access to the dining room for a smooth dining experience.The home boasts two generous bedrooms, each offering a peaceful sanctuary for rest and relaxation. With spacious closets and soft, neutral tones, these rooms are designed to accommodate all your needs. The master bedroom, in particular, is a standout, providing ample space for a king-sized bed and additional furnishings. Both bathrooms have been updated, with one featuring a brand-new remodel. The newly refreshed bathroom showcases contemporary finishes and stylish fixtures that add a modern touch to the home.Keeping cool is a breeze, thanks to the newer AC system. Recently installed, this system ensures comfortable temperatures throughout the year while also enhancing energy efficiency.The exterior of the home is as impressive as the interior. A well-maintained yard offers a perfect spot for outdoor activities, gardening, or just enjoying the sunshine. Whether you envision a patio setup for summer barbecues or a garden of vibrant flowers, this space is ready to bring your outdoor ideas to life. Nestled in a sought-after neighborhood, this home is close to schools, shopping, dining, and entertainment options. With easy access to major roads and public transportation, commuting is a breeze, making this location ideal for a range of lifestyles. This 2-bedroom, 2-bath home is a true gem, offering a wonderful balance of comfort and sophistication. With its spacious living areas, formal dining room, cozy family room, and recent updates, it's ready for you to move in and make it your own. Don't miss the opportunity to own a home where every detail has been carefully considered for style and practicality. Schedule a showing today and experience all the warmth and elegance this property has to offer! Photos coming! SOLD AS IS. Subject to Seller finding replacement property.
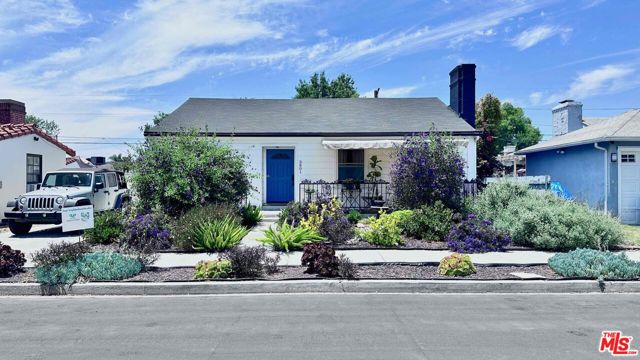
Firma
17350
Granada Hills
$1,099,000
1,472
3
2
Nestled in a quiet cul-de-sac, this inviting 3-bedroom, 2-bath residence offers the perfect blend of comfort, space, and style. Step inside to a bright, open family room designed for relaxing or entertaining. The kitchen flows seamlessly into the dining area and opens to a private patio, ideal for outdoor dining and gatherings. Enjoy both a front and back yard, offering ample space for gardening or leisure. The attached garage provides convenient access and additional storage. This well-maintained home combines comfort, elegance, and functionality, making it a truly exceptional place to call home.
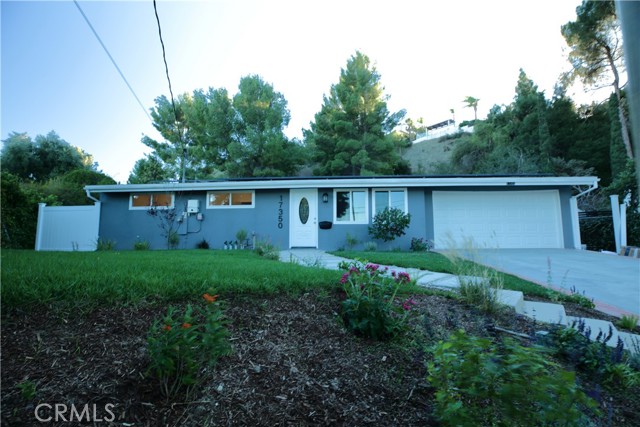
Gonsalves
11143
Cerritos
$1,099,000
1,240
3
2
Move-in ready and thoughtfully updated. This is a wonderful opportunity to own a turnkey home in one of Cerritos’ most desirable neighborhoods. Discover this bright, beautifully updated Cerritos home featuring a comfortable single level layout with all bedrooms conveniently located on one floor. The remodeled kitchen is equipped with New appliances. Laundry is easily accessible in the attached garage for added convenience. Stay comfortable year-round with updated central heating and air conditioning. Step outside to a newly refreshed backyard, complete with new artificial grass and a large Pavilion ideal for gatherings, lounging, or outdoor dining. Located within the highly sought-after ABC Unified School District, this home is zoned for Bragg Elementary, Haskell Middle, and Whitney High School just minutes away. Enjoy Walking distance from Dog Park and disc golf, pickleball, tennis, volleyball, and softball, plus a jogging track and outdoor exercise stations at liberty park, the Cerritos Mall, Cerritos Performing Arts Center, dining, and major commuter routes. property sold as is.
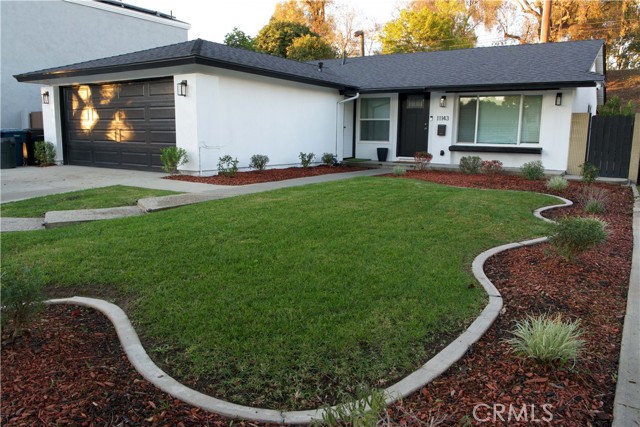
Tiara
18019
Encino
$1,099,000
1,299
4
2
Welcome to this charming early 1950s Craftsman-style home in the heart of Encino. This inviting residence offers four bedrooms and two bathrooms with an open, welcoming layout perfect for comfortable everyday living. The kitchen features granite countertops and newer appliances, while laminate flooring runs throughout the home for durability and a cohesive look. Additional highlights include an indoor laundry room and a one-car detached garage. The extra-large primary bathroom offers an updated tiled shower with a new glass door. Both the front and back yards are beautifully designed with artificial turf and low-maintenance landscaping, including a selection of fruit trees, and the spacious outdoor area boasts a large covered patio ideal for dining al fresco or hosting gatherings with friends and family. Located near an elementary school, parks, shopping, and dining, this home offers convenience and community in one of Encino’s most desirable neighborhoods.
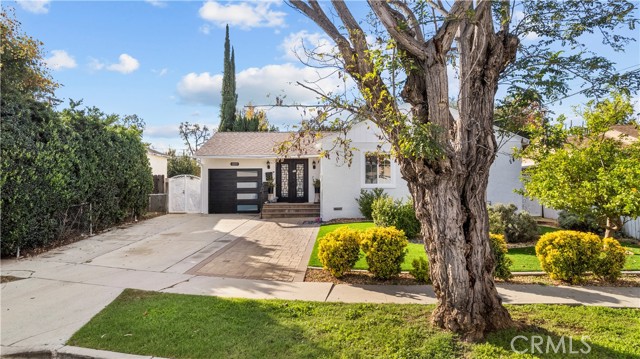
Paseo Acebo
9
Rancho Santa Margarita
$1,099,000
1,662
4
3
Prepare to be impressed from the moment you arrive at 9 Paseo Acebo, a beautifully upgraded residence ideally positioned on a tranquil greenbelt in the heart of Rancho Santa Margarita. This rare 4-bedroom, 2.5-bath end-unit home offers exceptional privacy while providing immediate access to one of Orange County’s most sought-after master-planned communities. Inside, refined enhancements elevate every room: PEX plumbing, quartz countertops, upgraded wood flooring, freshly painted interiors, custom lighting, ceiling fans throughout, and a whole-house water filtration system. The primary suite showcases a stylish quartz vanity and a serene, spa-inspired feel. Residents enjoy walkability to Central Park, the newly completed Splash Pad, Trader Joe’s, Cinepolis, scenic trails, the lake, and multiple community pools. Included with your HOA are exclusive privileges to RSM’s coveted Beach Club, lake, tennis courts, water park, and extensive trail system. With no Mello Roos and a low 1.01% tax rate, this home blends comfort, convenience, and exceptional value.
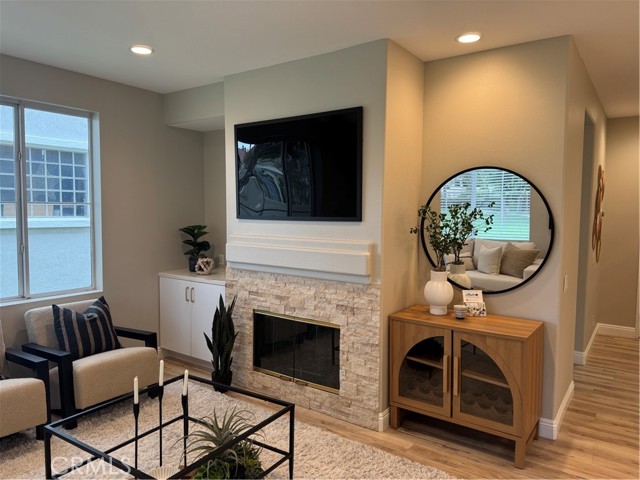
Markovich Ct
4158
Richmond
$1,099,000
2,541
4
3
Experience coastal living at its finest with this exceptional residence overlooking pristine golf course fairways and sweeping bay views. Designed for both elegance and modern comfort, this Newly built 4 Bed 3 Bath, 2541 sq ft home blends refined indoor living with expansive outdoor spaces perfect for entertaining. Open concept floor-plan filled with natural lights, One bedroom and bath in first floor, kitchen with large Breakfast bar, spacious pantry, A loft can be used as Media Room, Master Suite with Walk in closet, 3 additional rooms for guest or home office, laundry room with in built cabinets and 2 car garage. Step outside to the large backyard, no rear neighbors and view of Golf Course. Unwind your day watching a sailboat or ferry cruising down the bay from front windows. Built with smart technology, OWNED SOLAR, PROFESSIONALLY LANDSCAPED BACKYARD for low maintenance, Plantation Shutters Windows, energy efficient features reducing the utilities bill and provides elevated comfort for better living. Scenic parks, biking & hiking trails, Point Pinole and Shopping are just nearby. Commuters dream with easy access to the I-80, Richmond Ferry & Bart. A rare offering where natural beauty, privacy and luxury come together seamlessly.

Washburn
113
Santa Cruz
$1,099,000
1,028
2
2
Tucked just around the corner from the bustling activity of Upper Ocean Street, this charming Craftsman welcomes you home with a refreshing burst of color to 1028 square feet of comfortable living space bedecked in bright tones and artful appointments. Enjoy the good life amidst over $60K of recent improvements and upgrades, with hardwood floors in all the main living areas providing a warm and inviting atmosphere, enhanced by a cozy fireplace. The kitchen is equipped with a farmhouse copper sink, Miele dishwasher and gas oven-range, perfect for those who love to cook, and a mud room with washer and dryer provides ideal transition to the back yard. There is a detached oversized garage suitable for a large vehicle with ample shop space and a special enclosed "catio" for the kitties, where someone seeking flexible living arrangements can explore converting the entire 320 SF building to an independent Accessory Dwelling Unit. The outdoor areas have been converted to a lush environment with multiple fruit trees and relaxing habitats where you can take a snooze in the hammock, a soak in the hot tub, or gather with friends and family in total privacy amidst mature landscaping behind high walls and fences that create a veritable sanctuary in the city.
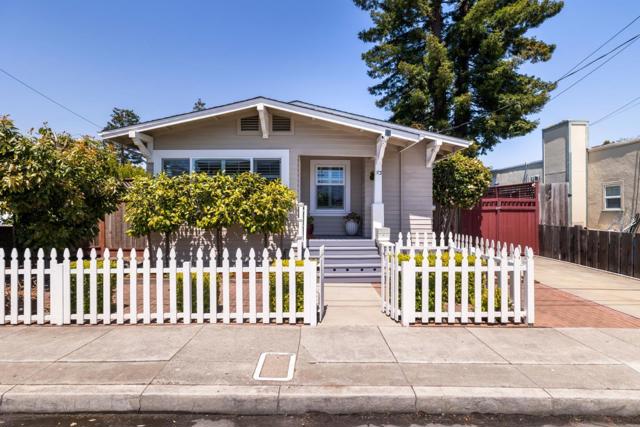
Kings #4
1226
West Hollywood
$1,099,000
1,399
2
3
Experience luxury living in the heart of West Hollywood with this sophisticated 2-bedroom, 3-bath townhouse in an exclusive, gated 5-unit building. Spanning nearly 1,400 sq. ft., this stunning home offers direct access to your residence from its spacious garage, gorgeous hardwood floors, and spacious bedroom suites with spa-inspired en-suite baths. Illuminated by a dramatic skylight, the living room is infused with natural light as it opens to a private patio, while the chef's kitchen is a dream for culinary enthusiasts, complete with stainless steel appliances, elegant finishes and a pull-up counter for your impromptu meals. Enjoy the feel of a single-family home with no one living atop or below you, the convenience of in-unit laundry, a low monthly HOA and exceptional privacy, all nestled on one of West Hollywood's most sought-after and neighborly streets. Live amidst neighborhood conveniences, vibrant dining and shopping. This offering is contemporary elegance at its finest, and a truly rare opportunity. Welcome home!
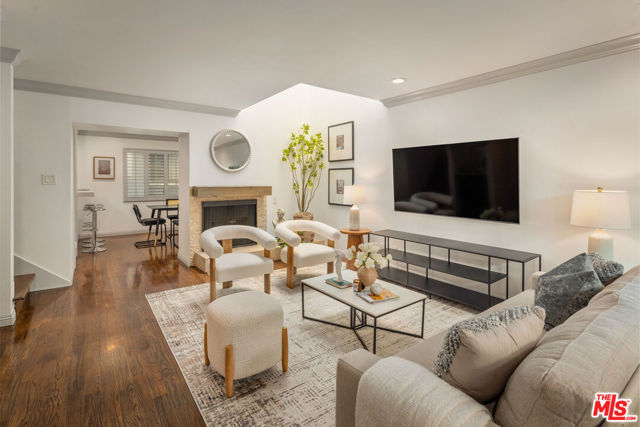
Glencoe #219
4080
Marina del Rey
$1,099,000
1,340
2
2
Now offered at a fresh price, delivering incredible value in a prime location! Located in the vibrant Marina del Rey Arts District, this stunning 2-bed, 2-bath loft blends modern design with a warm, organic feel. Set in a coveted courtyard position within Gallery Lofts, the home showcases soaring 11-foot ceilings, expansive floor-to-ceiling windows, and oversized Fleetwood sliders that open onto a generous 33-foot balcony enveloped by trees. The result is an airy, private retreat with effortless indoor/outdoor living. Automatic blinds provide a refined finishing touch and easy light control. The contemporary kitchen is outfitted with stainless steel appliances and offers the option for a center island, seamlessly connecting to the dining and living areas. The spacious main bedroom features a custom walk-in closet and a spa-like bath complete with a separate shower and soaking tub. A versatile second room functions beautifully as either an office or guest suite, enhanced by a custom Murphy bed, built-ins, and sleek sliding glass doors. Additional conveniences include HVAC, in-unit laundry, two parking spaces with a dedicated EV charger, and guest parking. Enjoy thoughtfully designed outdoor spaces with a double-sided fireplace, BBQs, and lounge areas perfect for unwinding. All just minutes from neighborhood favorite, restaurants, shops, bike paths, the beach as well as Abbot Kinney and Playa Vista.
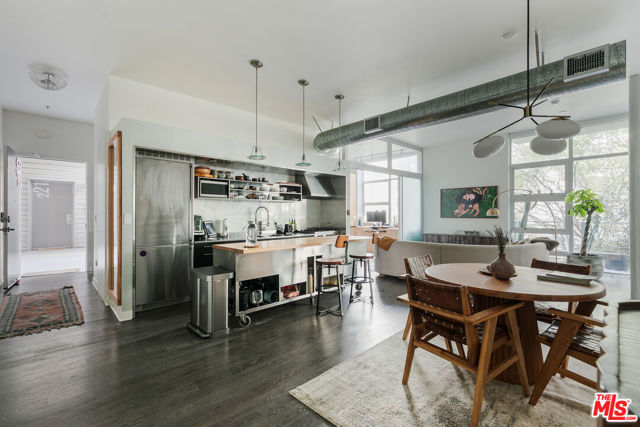
Baltar
17734
Reseda
$1,099,000
1,421
6
2
Welcome to this spacious and beautifully updated home in the heart of Reseda! Featuring 6 bedrooms and 2 full bathrooms, this 1,421 sq. ft. residence offers an ideal layout for large or multi-generational living, rental income potential, or an investment opportunity. Step inside to find bright, open living spaces and abundant natural light. The kitchen boasts generous cabinetry and counter space, perfect for everyday living or entertaining. The bedrooms are roomy and versatile—great for family, guests, or a home office setup. Enjoy the convenience of a 2-car attached garage, a private backyard, and plenty of driveway parking. The 5,919 sq. ft. lot provides ample outdoor space for gatherings, gardening, or future customization. Perfectly located near California State University Northridge (CSUN), Van Nuys Airport, and the Sepulveda Basin Recreation Area, this home offers easy access to local shopping, dining, and major freeways including the 405 and 101, making commuting simple and efficient. Investment Opportunity: This property is listed side by side with 17740 Baltar St (CRMLS #OC25255772) — both can be purchased together for an exceptional dual-property investment with strong rental and future development potential. Don’t miss this rare chance to own a spacious, centrally located home with endless possibilities in one of the San Fernando Valley’s most convenient neighborhoods!
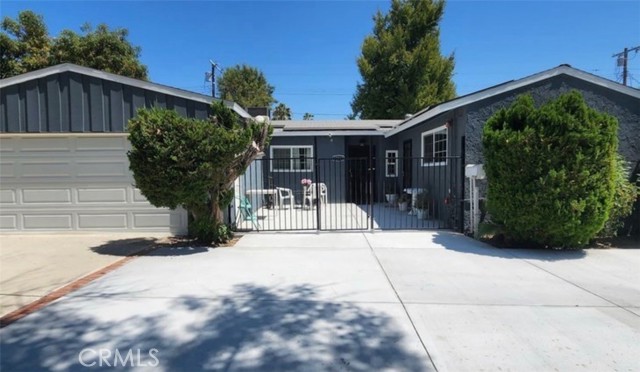
Estela Drive
2148
El Cajon
$1,099,000
2,184
4
3
Enjoy this spacious family home in great neighborhood bordering Santee and El Cajon. The home features Four Bedrooms, two and a half Baths, with a large living room attached to the Dining Room. Custom Kitchen boosts quartz counter tops and lots of custom cabinetry. Kitchen opens to family room with slider out to Pool and Patio area. There is a Sunroom that is not included in square footage. Huge yard (.41 ac) with mature fruit trees and room on back for more!. Three car garage. This home is located close to schools, shopping and freeways. Home is being sold AS IS.
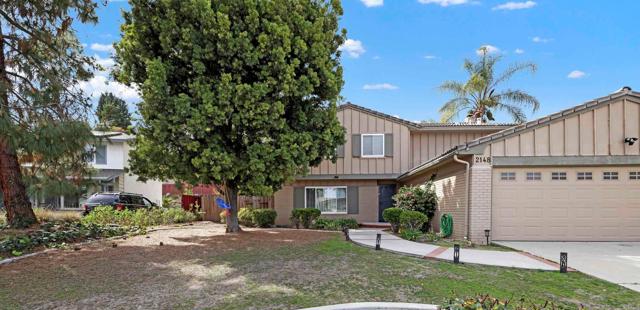
Fable
110
Irvine
$1,099,000
1,718
3
4
Nestled within the highly coveted Great Park Neighborhoods of Irvine, 110 Fable is a rare fusion of contemporary design, luxurious appointments, and community-centric living. This stunning residence offers an elevated lifestyle with striking architectural features, open-concept interiors, and an abundance of natural light. Boasting 3 bedrooms and 4 bathrooms across a generous 1,700+ square feet, this thoughtfully designed home showcases refined finishes including wide-plank hardwood flooring, custom cabinetry, quartz countertops, and designer lighting throughout. The chef’s kitchen is outfitted with a premium stainless-steel appliance suite, expansive island, and seamless flow into the great room—perfect for both entertaining and everyday living. Upstairs, the private primary retreat features a spa-inspired en-suite bath with soaking tub, frameless glass shower, dual vanities, and a generous walk-in closet. Additional highlights include a flexible loft space, private outdoor patio, and attached two-car garage. Neighborhood Amenities: As a resident of Great Park, you’ll enjoy access to world-class amenities curated for wellness, recreation, and connection. These include: - Multiple resort-style pools with cabanas and lap lanes - Lush parks and green spaces, including the renowned Bosque trails and Pavilion Park - Clubhouses for events and gatherings - Award-winning Irvine Unified schools, including Beacon Park School and Portola High - Playgrounds, barbecue areas, basketball courts, and sports fields - Proximity to Great Park’s iconic hot air balloon and farmers market With its ideal location near Woodbury Town Center, Irvine Spectrum, and major freeways, 110 Fable offers the perfect balance of sophistication, community, and convenience in one of Orange County’s most desirable settings.
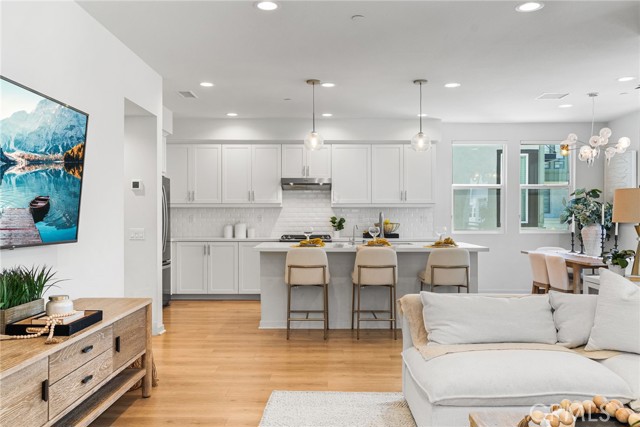
Aqua Hill
2240
Fallbrook
$1,099,000
3,034
4
3
* VIEWS * 3,034 SQ.FT. * PRIVACY * 3.6 ACRES * OWNER MAY CARRY * RECENT IMPROVEMENTS: New wood flooring, New LED light fixtures, Freshly painted. Welcome to this gorgeous custom single story home situated in the hills of South Fallbrook. This home offers an open floor plan with views from every room, tall ceilings, ample bedrooms, and a spacious kitchen. The kitchen is complete with granite counters, custom cabinetry, stainless appliances, 6 burner cook top, prep sink, and tons of storage. The spacious Primary suite offers a fireplace, views, and a slider to the outdoors. The Primary Bathroom includes separate sinks & vanities, large walk in closet, separate soaking tub and large shower. The home also boasts 3 additional nice sized bedrooms, spacious family room, separate living and dining room, large laundry room with access to the exterior, RV Parking, and an oversized 3 car garage. The property also includes a potential second graded pad area with access from Mission Rd. Enjoy privacy? Look no further than this home. Step outside and enjoy the magnificent views and tranquility this 3.6 acre home has to offer. Come check out this gem located in the hills of South Fallbrook.
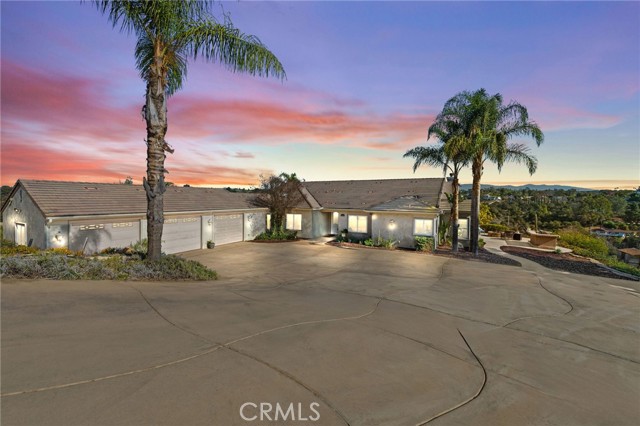
Honors
1775
Corona
$1,099,000
3,584
4
4
Located in the highly sought after community of Eagle Glen in Corona this luxurious property boasts of natural light, open floorplan, vaulted ceiling, custom backyard design and so much more! The vaulted ceilings in the front living room welcome you into the home and set the tone for the overall experience. The kitchen includes plenty of cabinetry, granite counter tops, and an oversized center island that opens directly into the secondary family room. The first floor also includes a formal dining room, secondary dining room, guest bedroom and bathroom as well as a laundry room. The grand staircase in the center of the home is wide and leads to the second level that offers a bonus room, two guest bedrooms and bathroom, and of course the primary suite. The primary bedroom is large and overlooks the backyard. The primary suite includes walk-in shower, dual sinks, soaking tub, and walk-in closet. Adjacent to the primary suite you will find an additional private office that is only accessible from the primary bedroom. The backyard has been updated recently to include an end-to-end patio cover, BBQ area, and custom fireplace along with seating area. The artificial turf and drought resistant landscaping is an added benefit and helps complete the overall presentation of the backyard. Located blocks from Wilson Elementary School, toll road access, and close to shopping/dining, this Corona home has everything you need!
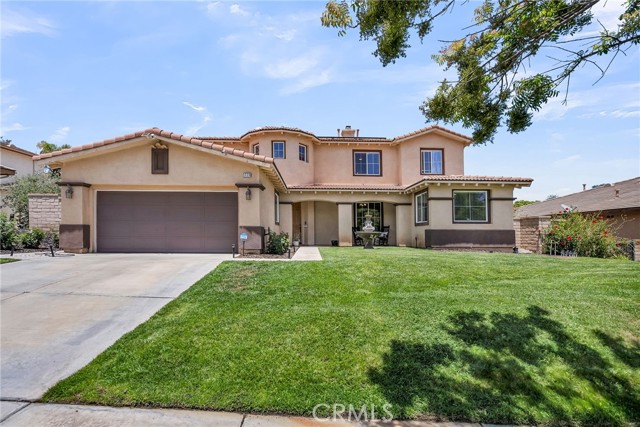
Koontz
34554
Agua Dulce
$1,099,000
1,823
3
3
Welcome to 34554 Koontz Road Agua Dulce, just minutes away from Santa Clarita. This private custom single story horse property features 3 bedroom and 2.5 baths with spectacular views of the canyon and mountains. There is plenty of room for ALL of your toys, RVs, motorcycles, horses etc. The kitchen features beautiful views from your large kitchen window over your kitchen sink, plenty of cabinet space, granite counter tops a center island, custom cabinetry and easy care cement flooring that carries into the living and separate dining area. The living room has a large custom fireplace built with flagstone and doors that lead out to your covered patio to enjoy the views. The primary suite also has its own private access via slider doors to access the outside to enjoy the views and ensuite features a jetted tub and separate shower. extra large 3 car garage. All this on almost 1 acre of property with remarkable views in a serene and private setting of low maintenance grounds and that has been meticulously groomed for fire safety.

Calle De Vista
14015
Valley Center
$1,099,000
3,648
4
4
Breathtaking panoramic views surround this beautiful 4-bedroom, 3.5-bath home set on 2.64 acres of pure paradise. With 3,648 square feet of living space, the open-concept design and high ceilings with exposed wood beams create a bright, airy atmosphere that’s perfect for both relaxing and entertaining. The spacious kitchen, located just off the main living area, offers plenty of room for cooking and gathering, seamlessly connecting to the rest of the home. Large windows fill the interior with natural light. The outdoor space is just as impressive, offering stunning scenery while you lounge by the pool, enjoy the expansive deck, or unwind in the yard. A covered patio, sun terrace, and gazebo provide plenty of room for gatherings or quiet evenings under the stars. The property also includes mature navel orange, lime, and kumquat trees. A large 3-car garage with soaring ceilings provides ample space for storage or hobbies, and there’s additional parking for an RV or up to eight cars behind the electric entry gate. Energy-efficient features include paid-for solar, a Tesla Powerwall, a newer roof with a 50-year warranty, 3 & 4 ton A/C units installed in 2020, and two water heaters installed in 2019. The home runs on propane and a septic system. Whether you’re hosting friends by the pool, relaxing on the terrace at sunset, or simply taking in the incredible views from inside or out, this property offers the perfect blend of space, modern upgrades, and serene country charm close to town conveniences.
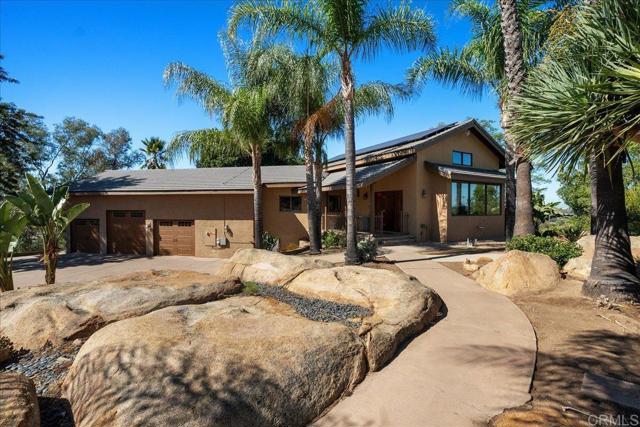
Farrier
28658
Valencia
$1,099,000
2,750
3
4
Welcome to West Hills-one of Valencia's most prestigious gated communities! This home offers a wonderful balance of elegance and comfort, featuring A MAIN FLOOR PRIMARY SUITE. The recently updated primary bathroom features a free-standing soaker tub and separate walk-in shower with decorative hexagon porcelain floor tiles. Also on the main level, there is a guest bedroom, bathroom, powder room and laundry room with sink. The open-concept layout creates a seamless flow between the kitchen, dining, and family room, creating an inviting space for everyday living and entertaining, including custom built-in cabinetry and shelving surrounding the fireplace. The stunning kitchen features a generous center island with seating, pendant lighting and gorgeous quartz countertops with tile backsplash. Additional kitchen upgrades include stainless steel appliances and a stainless steel farmhouse sink with designer faucet. On the second level, you'll find a spacious loft, 2 secondary bedrooms with walk-in closets and a full bathroom with a double vanity. This home includes ample storage with a large closet under the stairs and various cabinetry throughout. The flooring, baseboards, lighting, bathroom fixtures and hardware have been upgraded throughout the home. Enjoy California living in the recently upgraded backyard with lush greenery, multiple patio areas, seating walls, a fire pit, and ambiance lighting, as well as a Smart Control irrigation system. Another great feature is the Taexx In-Wall Pest Defense System. This home features a solar power system to help reduce energy costs. Such an amazing location, close to all community amenities, schools, parks, shopping and many dining options!



