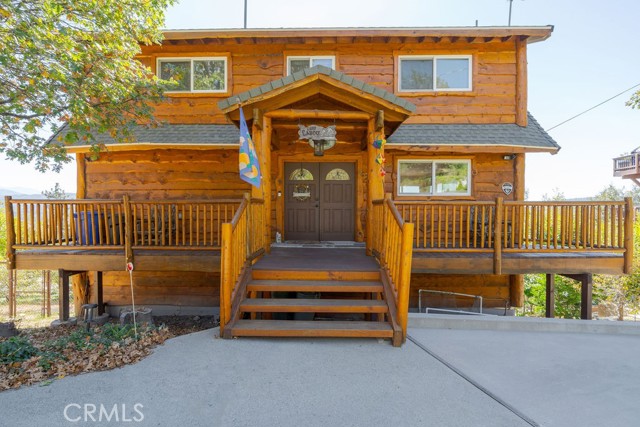Search For Homes
Form submitted successfully!
You are missing required fields.
Dynamic Error Description
There was an error processing this form.
MOUNT GAYWAS
4772
San Diego
$1,099,895
1,281
5
2
HARD TO FIND FULLY REMODELED SINGLE STORY 5 BEDROOM ON ONE OF THE FAMOUS “MOUNT” STREETS WITH 23X13 LIVING ROOM, 17X15 FAMILY WITHIN WALKING DISTANCE OF RESTURUANTS/SHOPPING AS WELL AS MINUTES TO THE 805, 52 AND 5 FREEWAYS! HOME FEATURES OPEN FLOOR PLAN, LARGE QUARTZ ISLAND WITH WATERFALL EDGES, RECESSED LIGHTING, VINYL PLANK FLOORS, HIGH END APPLIANCES, INDOOR LAUNDRY, DUAL PANE WINDOWS, CUSTOM TILE SHOWERS AND 3 NEW MINI SPLITS! HARD TO FIND FULLY REMODELED SINGLE STORY 5 BEDROOM ON ONE OF THE FAMOUS “MOUNT” STREETS WITH 23X13 LIVING ROOM, 17X15 FAMILY ALL WITHIN WALKING DISTANCE OF RESTURUANTS/SHOPPING AS WELL AS MINUTES TO THE 805, 5 AND 52 FREEWAYS! HOME FEATURES OPEN FLOOR PLAN, LARGE QUARTZ ISLAND WITH WATERFALL EDGES, RECESSED LIGHTING, VINYL PLANK / TILE FLOORS, HIGH END STAINLESS STEEL APPLIANCES, INDOOR LAUNDRY, DUAL PANE WINDOWS, REMODELED BATHROOMS, CUSTOM TILE SHOWERS, NEW SOD/SPRINKLER SYSTEN IN FRONT YARD AND 3 NEW MINI SPLITS!
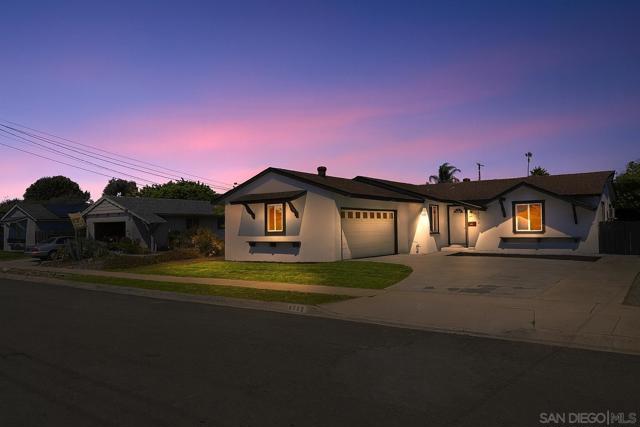
Perrone
1931
San Jose
$1,099,888
1,129
3
2
Your Dream Starter Home Is Here! Plenty of warmth, charm & endless potential w/this delightful 4bd/2bth gem-perfect sanctuary for 1st Time Homebuyers. From the moment you open the door, you'll feel right at home with the crisp, fresh (still wet) interior paint (exterior just days ago), sleek smooth ceilings (goodbye popcorn!) & the gleaming tile floors that flow seamlessly throughout. The vaulted ceiling paired w/the ceiling fan creates a bright, airy feel, while the leased solar panels help keep your energy bills wonderfully low. Love-worthy highlights include-A Detached Bonus Room-perfect home office, storage, man cave or even a possible 4th bedroom-options are endless. Both bathrooms have been stylishly updated w/elegant pedestal sinks & the modern, chef-inspired kitchen features oak cabinetry & granite countertops ideal for cooking & breaking bread w/Family. The finished garage offers extra versatility & w/its clean tile flooring, its easy to picture family parties, watch Game Day Sports, karaoke nights, dancing, all of it. Enjoy peaceful, friendly neighbors while staying close to every convenience schools (Elem-High) all within 1.2 miles, nearby shops, eateries & access to major roads for an effortless commute. YOU ARE GOING TO FALL IN LOVE WITH THIS HOME!

Hedge Bloom
142
Irvine
$1,099,888
1,390
3
3
Welcome to the highly sought after Village of Woodbury East, where resort living meets everyday convenience. Nestled within a master planned community, this original owner, beautiful home offers access to a junior olympic size pool, barbecues and picnic areas, a fully equipped fitness center, tennis and basketball courts, parks perfect for the entire family, and a multi-purpose clubhouse. Inside, the home boasts an inviting open concept living and dining area, perfect for entertaining. The kitchen features classic white cabinetry and traditional white tiled countertops, offering timeless appeal, while recessed lighting enhances the ambiance throughout. Upstairs, a versatile loft provides flexible space for a home office, study, or playroom. Enjoy a primary suite featuring a generous walk-in closet, alongside a spacious and convenient upstairs laundry room. Step outside to your own private patio, ideal for morning coffee and relaxation. Located in a prime area with award-winning schools, ample shopping and dining, this charming home has it all.

Monarch
1038
San Ramon
$1,099,888
1,839
3
3
Exquisite end-unit townhouse-style condo in desirable Gale Ranch, perfectly located across from the brand-new Critter Crossroad Park! This light-filled home features an open-concept floor plan with hardwood floors, plush carpet, recessed lighting, and designer paint. The chef’s kitchen boasts quartz countertops, stainless steel appliances, upgraded cabinetry, and a large island ideal for entertaining. Enjoy seamless indoor-outdoor living with a spacious balcony off the second-floor living/dining area. A bedroom and full bath on the main level provide ideal guest accommodations. Upstairs, you'll find two generously sized en-suites. The primary suite offers vaulted ceilings, a custom walk-in closet, built in wall closet and spa-like bath with dual vanities and a sleek shower. Dedicated laundry closet with washer/dryer included. Close to top-rated San Ramon schools, parks, and shopping. Experience comfort, convenience, and community in one stunning package!
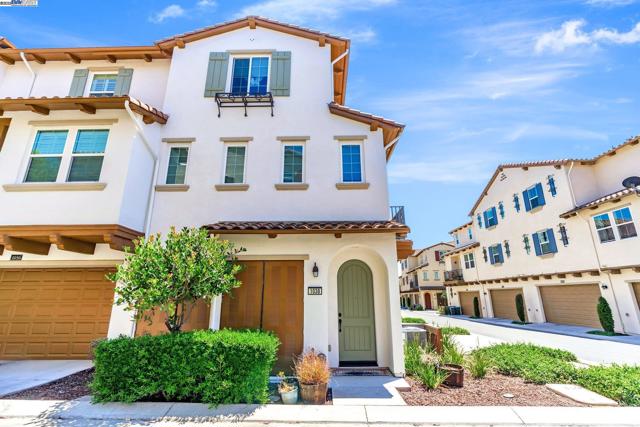
Wellsley
27503
Valencia
$1,099,888
2,090
4
3
Welcome to 27503 Wellsley Way — a beautifully remodeled 4-bedroom, 3-bathroom home nestled at the end of a quiet cul-de-sac in the highly sought-after Northbridge Point community of Valencia. The remodeled kitchen features sleek quartz countertops, custom tile backsplash, stainless steel appliances, and updated flooring that flows seamlessly throughout the main living areas. Crown molding and plantation shutters add timeless elegance to every room. Upstairs, the luxurious primary suite showcases a spectacular en-suite bathroom complete with a spacious walk-in tile shower, stand-alone soaking tub, quartz dual vanities, and stylish tile flooring. The second full bathroom upstairs has also been tastefully updated with neutral tones and modern finishes. Enjoy the expansive covered patio, mature landscaping, and stunning valley views from the second floor—perfect for relaxing or entertaining. Located in the desirable Northbridge community with access to pools, parks, walking trails, top-rated schools.With low HOA fees, no Mello Roos, and model-sharp condition throughout, this is a rare opportunity to own one of the neighborhood's finest homes.
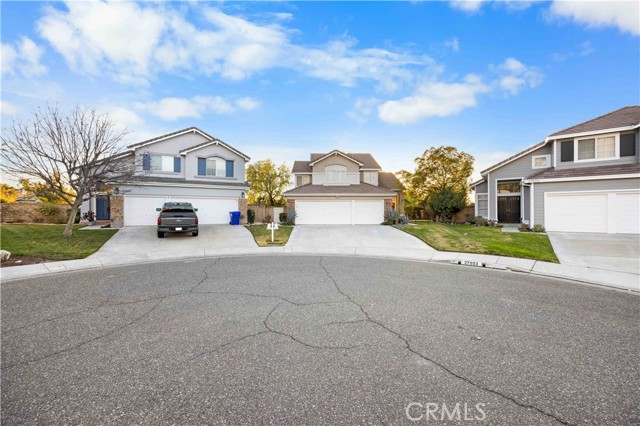
Saint Andrews
4395
Chino Hills
$1,099,888
2,000
4
3
**PAID OFF SOLAR + NO HOA and a guest suite on the first floor!** Welcome to 4395 Saint Andrews, a breathtaking oasis in the vibrant heart of Chino Hills! This stunning residence has been beautifully updated and is primed for its new owner to fall in love. Spanning over 2,000 square feet, this home offers 4 spacious bedrooms and 3 elegantly remodeled bathrooms, including a full guest suite on the first floor with an ADA-compliant shower—perfect for visiting family, long-term guests, or multigenerational living. Step inside and be captivated by the open-concept great room, anchored by a cozy gas-burning fireplace and designed for both relaxation and entertaining. The brand-new remodeled kitchen is a true showstopper, featuring quartz countertops, a large stainless steel sink, sleek stainless steel appliances, and crisp white cabinetry. A generous center island provides the perfect gathering spot for family and friends. The downstairs guest suite is thoughtfully separated by a custom solid wood, glass, and iron door, leading to a private retreat with its luxurious bathroom. Upstairs, you’ll find a sprawling bonus room—ideal for game nights or movie marathons. The fully remodeled master bathroom is a spa-inspired escape, complete with a deep soaking tub, quartz-topped vanity, and spacious walk-in closet, all set beneath soaring cathedral ceilings and picturesque backyard views. Two additional bedrooms share a fully upgraded hall bath, ensuring comfort for everyone. Additional conveniences include an upstairs laundry area with a custom pull-out cabinet and a built-in workspace with desk, making this home as functional as it is stylish. With elegant stone and bamboo flooring throughout, plus plush new carpet in the bonus room, every detail has been thoughtfully curated. Outside, enjoy your newly built covered redwood patio—perfect for future relaxation with a jacuzzi—overlooking a lush backyard retreat with manicured grass, a stunning waterfall feature, and a mini forest for added privacy. And with paid-off solar, rising utility costs are no concern. Located near award-winning schools, 4395 Saint Andrews offers the perfect blend of luxury, comfort, and practicality. Don’t miss your chance to call this extraordinary property home—schedule your tour today!
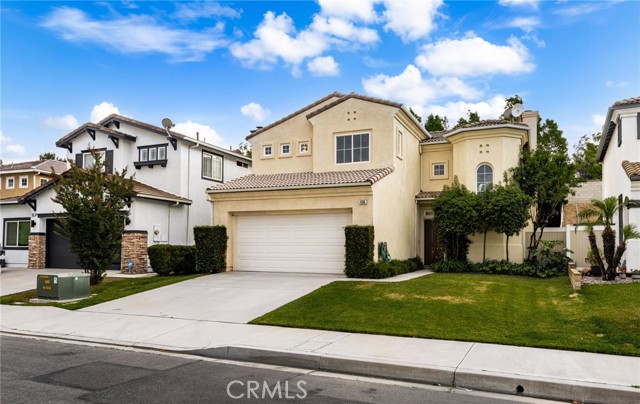
Wilson Cmn
2907
Fremont
$1,099,800
1,748
3
3
Welcome to this bright and inviting 3-bedroom, 2.5-bath, fully renovated end unit townhome located in one of Fremont’s most convenient and well-kept communities. Offering 1,748 sq. ft. of living space, this home combines comfort, practicality and low-maintenance living. Warm and open floor plan featuring a spacious living area with large windows bring in abundant natural light. This fully renovated home comes with all appliances, new dishwasher, new carpets, a new furnace, newly painted, and more new updates. The updated kitchen offers generous quartz counter space, gas range, a microwave, RO with additional storage in the dining area. The upper level offers 3 extra-large bedrooms with spectacular views and lots of custom closet space, a spacious loft, 2 remodeled bathrooms and a laundry room. The master bedroom has a large balcony and custom honeycomb window treatment! Attached 2-car garage, with additional guest parking. Beautiful and spacious backyard with mature fruit trees, newly laid lawn, automatic sprinklers, private entrance, and garden shed. Walkable distance to Lake Elizabeth Park from the community-owned gate. Minutes from shopping like Safeway, ApniMandi, parks, schools, major freeways, and commute routes to Silicon Valley. With breathtaking views. A MUST SEE!
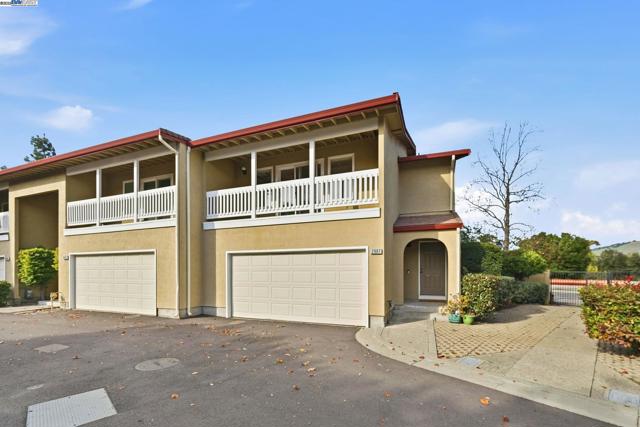
Conway
22035
Saugus
$1,099,800
2,001
4
3
INCREDIBLE PROPERTY W/ SERIOUS RV, TOY, AND BOAT STORAGE, AND POOL/SPA ON A CUL DE SAC, IN HIGHLY DESIRED NORTH SAUGUS / COPPERHILL... THIS HOME IS REALLY A MUST SEE! This home is one only 3 lots in the entire community that offer front AND rear access to the lot. Wood floors wrap around the entire downstairs and into the kitchen. The newly remodeled kitchen boasts all new cabinets featuring soft close technology, custom quartz counters w/ waterfall, and designer built in stainless steel appliances including built in fridge. Just off the kitchen is a sunken dining room offering a custom wine & coffee wet bar w/ quartz counters and waterfall, and built in temperature controlled wine storage. The home features an individual laundry room as well. All 4 bedrooms are upstairs, and the master suite has been completely remodeled. The master suite offers a HUGE walk in closet, and the ensuite features all new cabinetry, quartz counters, a huge walk in shower w/ rain shower head, and custom tile, and glass. The entire home offers dual pane windows, and plantation shutters, accented downstairs by vaulted, cathedral ceilings. The front of the house sits on a quiet cul de sac, and the rear of the house sits on ANOTHER cul de sac. Electric gates allow for rear access to park all of your toys! This well thought out property offers FULL RV/trailer hook ups w/ 50 amp service, RV dump, and room for 4-5 RVs! This magnificent property also offers a newer Pebble Tech pool, and spa, w/ Baja Shelf, and outdoor BBQ, kitchen combo. This home is located in a prime location close to award winning schools, fine dining, shopping, parks, and just a block away from famous 'Candycane Lane" Christmas show on Wakefield Court! With NO HOAs, and NO MELLO ROOS this beauty won't last long! This home can be shown 7 days a week, so call today for your private showing!

Ringer
15342
Hacienda Heights
$1,099,777
2,128
6
4
Rare opportunity to own this Newly Remolded/Built SFR 4/3 and detached new ADU 2/1 660SF with huge newly poured driveway. Seller decided to sell this unique property. We had property rented to three families. The main house was divided into two units both generating $5700 a month and the ADU was generating $2700 a month. Total of $8,400 tenants pay for utilities and trash. Your client has option to leave main as 3/2 with 1/1 house as is or we can covert back to 4/3. Each Unit has a New Kitchen with its New cabinets and countertops along with beautiful open space anyone would love. This home also has a great sized living room and dining area that will fit any size of the family. New Exterior paint, New Interior paint, New Waterproof Vinyl Flooring, Newly remodeled bathrooms, New recessed lighting, New light fixtures, New plumbing fixtures. This comes along with its great sized backyard perfect for entertaining your guests. This home has so much to offer for any size of a family looking to find a beautiful home in an amazing location in the city of Hacienda Heights. View this beautiful house today & speak with a representative to make this house the home of your dreams today! New address is 15342 AND 15342 1/2 Ringer Pl, Nestled in a quiet cul de sac. Near all amenities, schools, parks, fwy, churches, temples, shopping etc
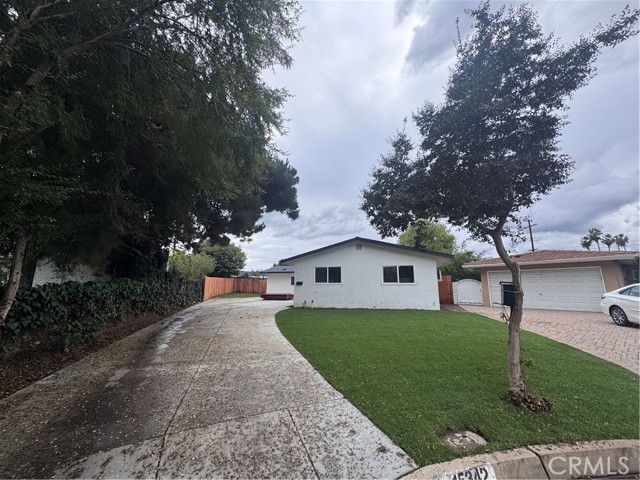
Crete
16083
Huntington Beach
$1,099,500
1,674
2
3
Welcome to your serene retreat at the Las Fuentes gated community in Huntington Harbour. This beautifully upgraded 2-bedroom + loft, 2.5-bathroom townhome offers a spacious and open floor plan, perfect for entertaining. Every detail has been thoughtfully remodeled to create a stylish modern living space. The designer kitchen boasts ample storage and counter space, allowing the chef to interact with guests in the dining and living areas. The kitchen, dining and living room each offer direct access to the adjacent patio filling the space with natural light and create a bright, inviting atmosphere- perfect for indoor-outdoor entertaining. Newly installed electric shades on all three sliding doors provide both privacy and convenience. The bar area with wine fridge is easily accessible from the dining area, making it perfect for hosting. The living room features soaring ceilings and striking gas-burning fireplace creating a cozy yet grand atmosphere. Conveniently, there is a guest bathroom downstairs and direct access to the attached two-car garage. Upstairs, you will find two generously sized suites, each with vaulted ceilings and walk-in closets. The primary suite offers a private balcony overlooking the lush central grounds, providing a peaceful spot to enjoy summer nights. The loft space is an excellent addition, perfect as an office or a potential third bedroom. For added convenience, the side-by-side laundry areas is located upstairs. The community offers lush landscaping with fountains, a pool, spa, sauna and clubhouse. Enjoy the Huntington Beach lifestyle just minutes from the Harbour, Sunset Beach, Bolsa Chica State Beach and the Bolsa Chica Wetlands.
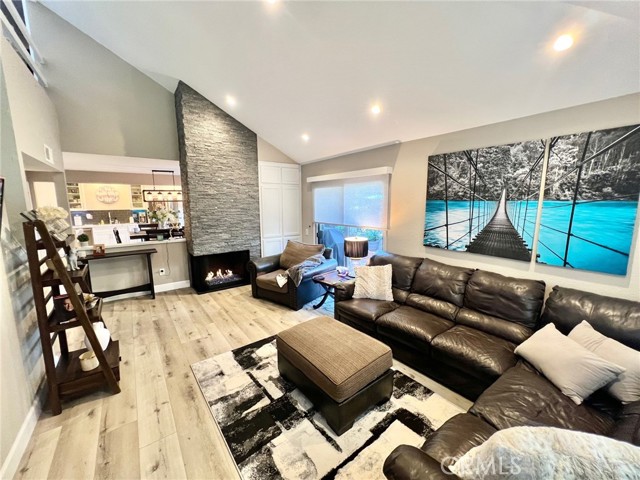
Desert Lakes
202
Rancho Mirage
$1,099,500
2,770
3
2
The crown jewel of Lake Mirage. Experience luxurious lakeside living in the heart of exclusive Lake Mirage. This beautifully remodeled 3-bedroom, 2-bath home offers 2,770 square feet of comfortable contemporary design, featuring 24'' white porcelain tile and white quartz countertops throughout, and filled with natural light and stylish upgrades. The third bedroom is currently used as a TV room, would also make a perfect home office.Enjoy breathtaking panoramic southwest views of the lake and surrounding mountains from the spacious great room. Unique accordion sliders open the atrium, transforming it into an additional indoor-outdoor living space ideal for entertaining or relaxing.With direct access from the attached 2-car garage, this light and bright home blends comfort and convenience - perfect for year-round enjoyment or a luxurious retreat.
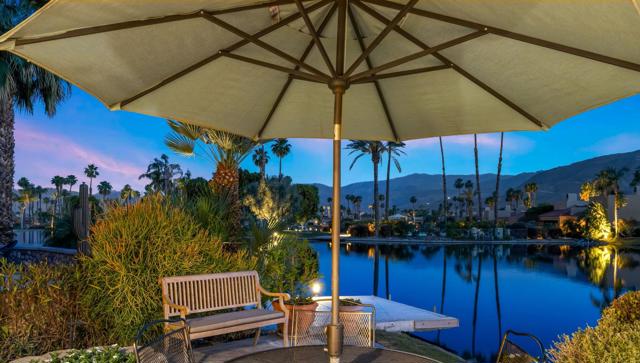
Pulgas
2060
East Palo Alto
$1,099,500
1,330
4
2
Excellent Opportunity to be within a Short Distance to the Heart of Palo Alto Business, Stanford Hospital and University! Perfect Starter Home with Four Bedrooms and Two Baths. Both bathrooms have a Full Bath Tub with Shower, Hall Bathroom has a Soaker Tub with Jets! Double Pane Windows, Two Greenhouse Windows, Oak Hardwood Floors, River Rock Wood Burning Fireplace, Oak Cabinets, Gas Range with Overhead Microwave with Fan, New Garage Door With New Automatic Opener, Covered Front Porch, Front is Beautifully Landscaped with Mature Shade Trees, Fruitful Orange Tree and Fragrant Rose Bushes. Large Rear Yard and Patio with Room to Grow!
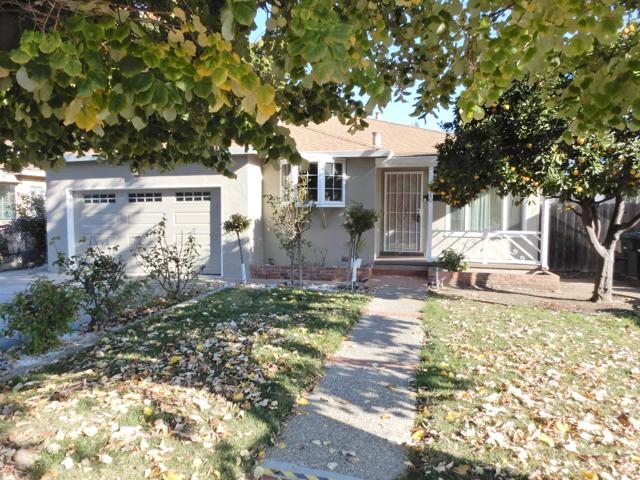
Corral De Tierra
453
$1,099,000
2,005
3
2
NOT A DRIVE BY, IM BEAUTIFUL INSIDE. Once you arrive on this 3 bed 2 bath 2005 sq ft home on an oak studded 3.3 acres, you will have a hard time leaving. Check out the chef's kitchen with beautiful alder cabinets, granite counter tops, stainless appliances and large island. The living room has a rock wall fireplace and walnut entertainment center, dining room with valley views and vaulted ceilings in a spacious open floor plan. Huge oversized 20X30 garage. This home is ideal for those seeking a peaceful retreat away from the hustle and bustle of city life.
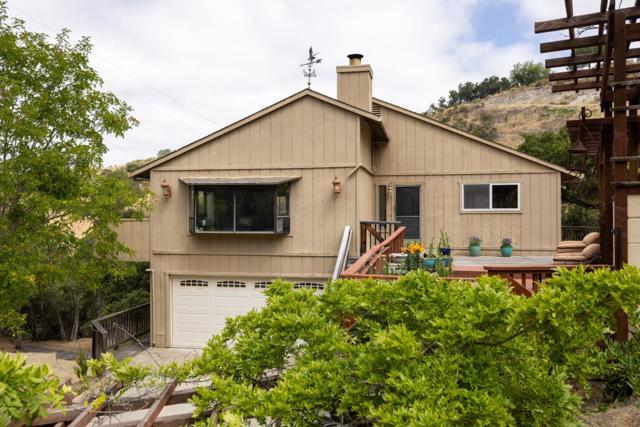
El Solyo Heights
1370
Felton
$1,099,000
1,858
4
3
This stunning modern mountain home offers the perfect blend of privacy and convenience. Nestled in a serene end-of-the-road location, the home is just a short drive from town but feels far away. With plenty of sun streaming through large picture windows, every room in the house is filled with natural light and offers views of the surrounding landscape. Enjoy the outdoors with Fall Creek park trail right outside the door. The open and bright living room/kitchen is equipped with modern KitchenAid appliances and a Wolf induction stove top. The spacious primary suite is a peaceful retreat, complete with a walk-in closet and a luxurious soaking tub for ultimate relaxation, a bathroom on every floor. A large 4th bonus room offers possibilities, a media room, or a guest room, depending on your needs. An additional bonus room used as a sewing room and 2 car garage, lots of parking. With a brand-new roof installed in 2023 and a new leach field in 2022, this home provides both comfort and peace of mind. This is not your average mountain home.

Coffeeberry
165
Boulder Creek
$1,099,000
1,515
3
3
Nestled in the serene Santa Cruz Mountains, turnkey retreat of 2 HOMES each with their own entry & address on a FLAT 1.42-acre lot. Amazing property surrounded by redwoods, oaks, lush forest located on a bright sunshine spot. Main house is new manufactured home on a permanent foundation, **3BR/2.5BA, 1,515 sqft**. Featuring two master suites with recessed ceilings, a gas fireplace, & updated kitchen w/sleek gas range/oven, dishwasher, garbage disposal, pull-out shelving, & trash cabinet. Enjoy your lovely deck on a summer evening. Also included with its OWN STREET ADDRESS 170 Memory Lane a permitted SEPARATE **2BR/1BA, 771 sqft** with utility room, refrigerator, electric range, dishwasher, garbage disposal, & front deck home. Built to match the main house! Seller paid permit (good for 6 mths), Buyer just needs to place foundation for ADU, hook up the New $90k alternative septic system & other utilities already installed & get County final inspections. Organic garden thrives under shade cloth, boasting established Granny Smith & Fuji apple trees, plums, navel orange, peach, pear, maple, figs, & potted fruits. Hobby farm ready! Wired for generator. 2 HOMES perfect for MULTI-FAMILY HOME OR RENTAL INCOME. Near top San Lorenzo Valley schools! Make this forest gem your new home!

Parc
789
Milpitas
$1,099,000
1,530
3
2
Welcome to this stunning tri-level townhome-style home, offering 3 bedrooms, 2 bathrooms. This meticulously maintained home is in excellent condition and truly move-in ready. Key Features:Open floor plan, kitchen with granite countertops, and stainless steel appliances Recessed lighting throughout for a bright and modern feel. Dual-pane windows for energy efficiency and comfort. Beautiful view of the community pool Low HOA fees for added affordability
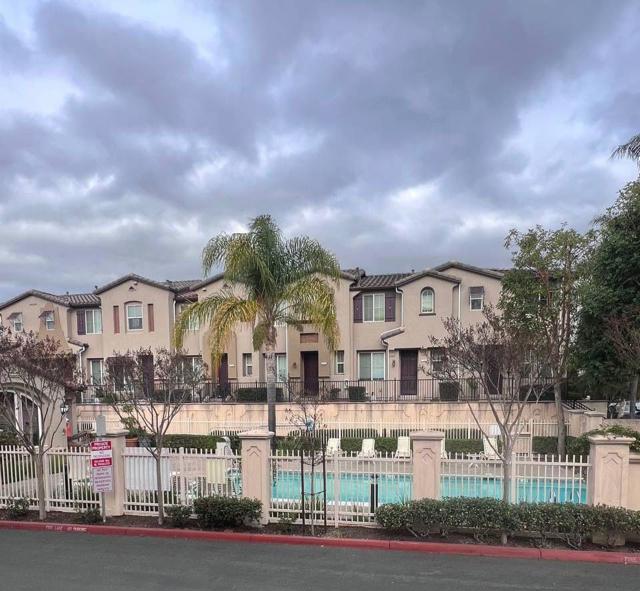
Niantic
714
Daly City
$1,099,000
1,530
3
2
Beautiful midcentury home in the heart of Daly City has been remodeled to accommodate the best of modern living! Thoughtfully updated with refinished original wood floors and new flooring, refreshed bathrooms, new heating, and a new kitchen with modern quartz countertops and high end appliances. The arched doorway invites you into the main entry living room, with original wood floors and a regal fireplace; combining the best of updated features with old world architecture. Serene colors create a modern, peaceful environment. Entertain in the upstairs open floor plan that has beautiful site lines from the kitchen/dining space and into the oversized family room. Two bedrooms and a full bath are located off the main living spaces. A large addition, downstairs, features a primary bedroom/full bath, with easy access to the garage and outdoors. Sit beneath the canopy of trees in this oversized backyard and let your imagination flourish; this outdoor space can truly be your blank slate.

Niantic
714
Daly City
$1,099,000
1,530
3
2
Beautiful midcentury home in the heart of Daly City has been remodeled to accommodate the best of modern living! Thoughtfully updated with refinished original wood floors and new flooring, refreshed bathrooms, new heating, and a new kitchen with modern quartz countertops and high end appliances. The arched doorway invites you into the main entry living room, with original wood floors and a regal fireplace; combining the best of updated features with old world architecture. Serene colors create a modern, peaceful environment. Entertain in the upstairs open floor plan that has beautiful site lines from the kitchen/dining space and into the oversized family room. Two bedrooms and a full bath are located off the main living spaces. A large addition, downstairs, features a primary bedroom/full bath, with easy access to the garage and outdoors. Sit beneath the canopy of trees in this oversized backyard and let your imagination flourish; this outdoor space can truly be your blank slate.

Tiara
18019
Encino
$1,099,000
1,299
4
2
Welcome to this charming early 1950s Craftsman-style home in the heart of Encino. This inviting residence offers four bedrooms and two bathrooms with an open, welcoming layout perfect for comfortable everyday living. The kitchen features granite countertops and newer appliances, while laminate flooring runs throughout the home for durability and a cohesive look. Additional highlights include an indoor laundry room and a one-car detached garage. The extra-large primary bathroom offers an updated tiled shower with a new glass door. Both the front and back yards are beautifully designed with artificial turf and low-maintenance landscaping, including a selection of fruit trees, and the spacious outdoor area boasts a large covered patio ideal for dining al fresco or hosting gatherings with friends and family. Located near an elementary school, parks, shopping, and dining, this home offers convenience and community in one of Encino’s most desirable neighborhoods.
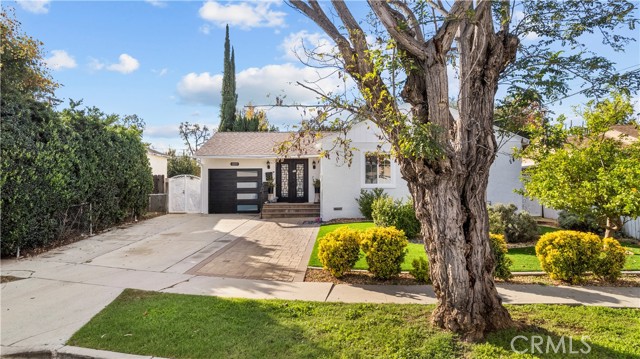
Nobel Dr #64
4353
San Diego
$1,099,000
1,886
3
3
Experience refined living in this beautifully renovated 3-bedroom, 3-bathroom townhouse, perfectly situated in the University Town Square UTC community—just steps from the world-class UTC Mall.This stunning multi-level home features an open and airy floor plan designed for comfort and privacy. The main living areas span the first two levels, while all bedrooms are privately located upstairs. Soaring ceilings with elegant crown moldings, designer plank flooring, and custom LED lighting create a sophisticated ambiance throughout.The gourmet kitchen is fully upgraded with granite countertops and premium finishes. The spacious living room boasts a dramatic two-story ceiling and a cozy fireplace, while large windows fill the home with natural light. Freshly painted in neutral tones, the interiors exude modern elegance. Enjoy seamless indoor-outdoor living with a private balcony and a large patio overlooking a serene greenbelt—perfect for morning coffee, evening wine, or entertaining guests. The luxurious bathrooms showcase high-end marble finishes with contemporary gold accents, and all bedrooms offer high ceilings with designer ceiling fans. Additional features include a two-car garage equipped with a Bosch washer and dryer.Residents enjoy resort-style amenities, including a heated pool and spa, clubhouse for entertaining, ample guest parking, and newly added EV charging stations.
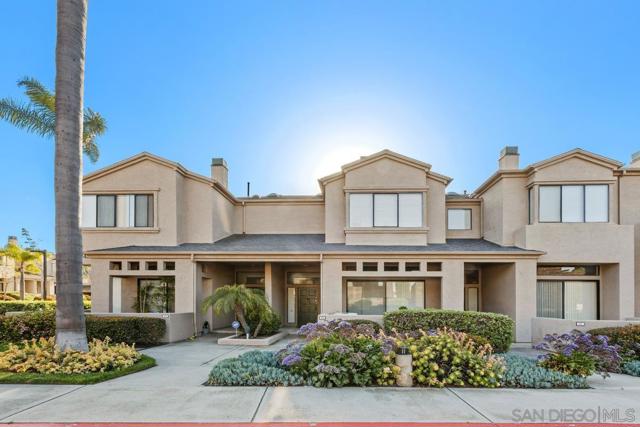
Magnolia
1007
Ontario
$1,099,000
1,200
3
3
Enjoy the Ontario lifestyle in this fabulous 2 bedroom plus den/office/possible third bedroom, 2 bath home. Built in 1914 with a clean and well-planned 1420 SQFT floorplan, his beautiful historic single family home is situated on a large lot with a detached 1 bedroom/1 bathroom ADU. Don't miss this great opportunity!
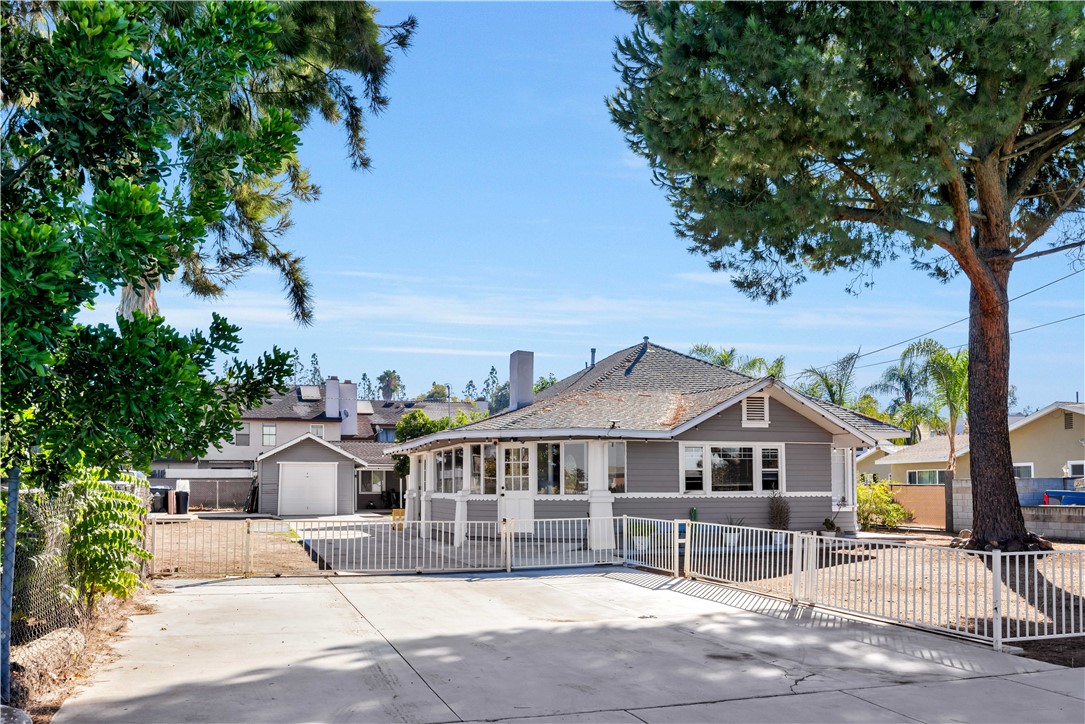
Camino Hermoso
425
San Marcos
$1,099,000
2,445
4
4
Welcome to 425 Camino Hermoso – Beautiful 4BR/3.5BA home in the gated Belleza community. Bright open floor plan with tile flooring downstairs and hardwood upstairs. The living area features recessed lighting and a cozy fireplace, flowing seamlessly into the dining area and modern kitchen with stainless steel appliances, granite counters, a large center island, and ample cabinetry. The primary suite offers a walk-in closet and ensuite with dual sinks, a soaking tub, and a separate shower. An optional second primary suite (currently used as a spacious bonus room) includes its own ensuite bath—perfect for guests or extended family. Two additional bedrooms share a full hall bath. Enjoy the private backyard with a paved patio, lush landscaping, and no rear neighbors. Additional highlights include solar panels, central A/C, upstairs laundry, and a 2-car garage. Low HOA dues and a prime location close to top-rated schools, parks, trails, and CSUSM.
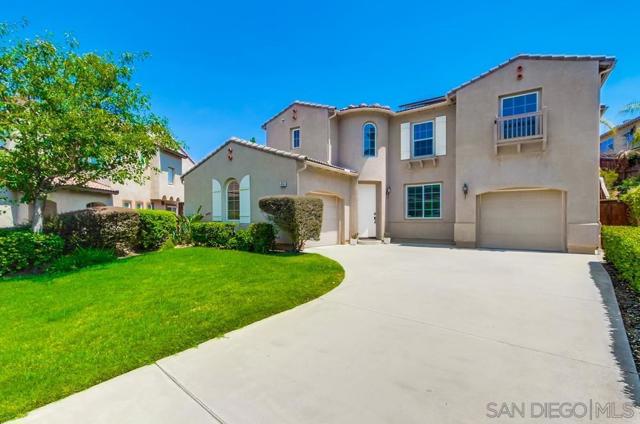
Calle De Vista
14015
Valley Center
$1,099,000
3,648
4
4
Breathtaking panoramic views surround this beautiful 4-bedroom, 3.5-bath home set on 2.64 acres of pure paradise. With 3,648 square feet of living space, the open-concept design and high ceilings with exposed wood beams create a bright, airy atmosphere that’s perfect for both relaxing and entertaining. The spacious kitchen, located just off the main living area, offers plenty of room for cooking and gathering, seamlessly connecting to the rest of the home. Large windows fill the interior with natural light. The outdoor space is just as impressive, offering stunning scenery while you lounge by the pool, enjoy the expansive deck, or unwind in the yard. A covered patio, sun terrace, and gazebo provide plenty of room for gatherings or quiet evenings under the stars. The property also includes mature navel orange, lime, and kumquat trees. A large 3-car garage with soaring ceilings provides ample space for storage or hobbies, and there’s additional parking for an RV or up to eight cars behind the electric entry gate. Energy-efficient features include paid-for solar, a Tesla Powerwall, a newer roof with a 50-year warranty, 3 & 4 ton A/C units installed in 2020, and two water heaters installed in 2019. The home runs on propane and a septic system. Whether you’re hosting friends by the pool, relaxing on the terrace at sunset, or simply taking in the incredible views from inside or out, this property offers the perfect blend of space, modern upgrades, and serene country charm close to town conveniences.
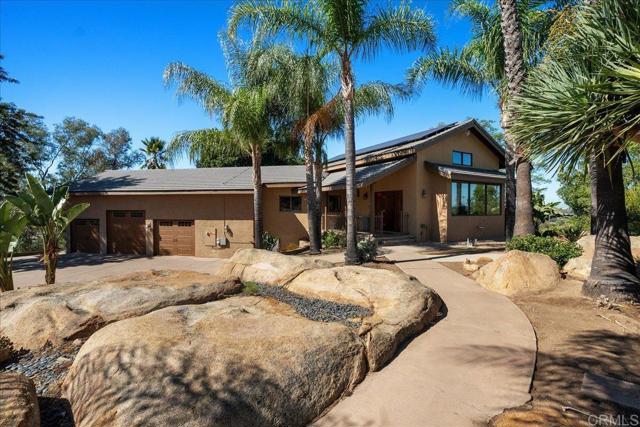
Clementine Lane
5000
Cypress
$1,099,000
1,994
2
2
Location, Location, Location!!! 1,994 Sq Ft · 2 Bed · 2 Bath · Private Elevator from First Floor. Step into nearly new 62+ living at Citrus Square in Cypress. Purchased Brand-New in 2024 and used only as a Guest Home, this Residence has been exceptionally maintained and feels virtually untouched. Numerous Upgrades include Solar Power, Quality Flooring, and Modern Finishes throughout. One of the most Valuable features of this Property is The Private in-home Elevator Located on the First Floor, Just inside the entry after coming in from the Garage. While Stairs are Present, Residents can Go Directly from the ground level to the main Living Floor on the second level without using the Stairs at all—a Rare and Desirable convenience for Comfort, Safety, and Long-Term Accessibility. Inside, the open layout features a Bright great room, a Spacious Kitchen with a Large Island, a Primary Suite with a Walk-In Closet, a Full-Size Indoor Laundry Room, and a Private Deck. The Flow, Usability, and Condition of the Home make day-to-day living exceptionally easy. The Property is Located in Cypress, one of Orange County’s most Sought-after Cities, known for its Top-Rated Schools, Excellent Public Safety, Convenient Freeway Access (605/22/91), and Proximity to Shopping Centers, Dining options, Parks, and Essential Services. Homes combining newer construction, minimal use, premium upgrades, and a private elevator from the first floor to the main living space are almost impossible to find in this market. This opportunity is exceptionally rare and unlikely to be available again—do not miss it.
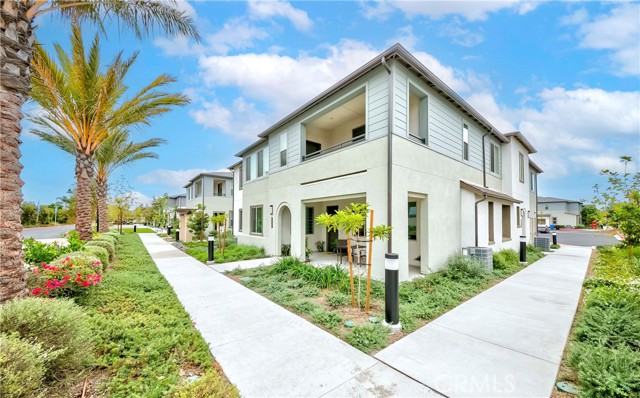
54th
1630
Los Angeles
$1,099,000
2,310
7
5
Versatile 4-Bedroom Home + 3-Bedroom ADU in Prime Los Angeles Location This beautifully updated property in Los Angeles offers the perfect blend of space, comfort, and income potential. The main house features 4 bedrooms and 3 bathrooms, including two master suites with their own private baths — ideal for families, guests, or multigenerational living. You'll also find washer and dryer hookups inside, plus new electrical and plumbing systems throughout. There are central AC and heating systems in both units to keep things comfortable year-round. The ADU is a spacious two-story, all-electric unit with 3 bedrooms and 2 bathrooms. It has its own washer/dryer hookups, solar panels, and private entrance — perfect for rental income, in-laws, or a home office setup. Outside, the home features a long driveway with plenty of parking, a sprinkler system for easy landscaping maintenance, and modern updates throughout — too many to list! Whether you're looking for a move-in ready home with room to grow or a smart investment opportunity with built-in rental potential, this property has it all. Don’t miss out on this rare find!
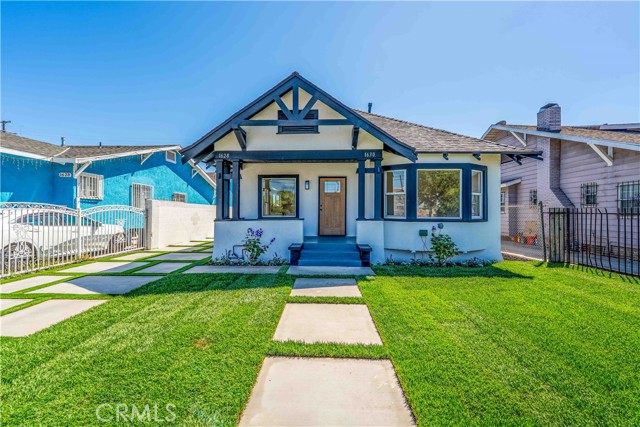
Paseo Del Rey
2281
Palm Springs
$1,099,000
2,600
3
3
Fall in love with this spacious and airy 2600 sq ft, 3bed/2.5 bath mid-century villa, with stunning Mt. San Jacinto views, in South Palm Springs' coveted Canyon Estates! Past the courtyard, and through double entry doors, architect Charles Dubois iconic tented ceilings highlight the clerestory windows in the open living and dining area. Walls of glass lead out to your huge leisure terrace, where you can entertain or relax while taking in greenbelt and mountain vistas. The updated kitchen is a chef's delight, with ample granite counters, extended cabinets into the breakfast room and newer stainless appliances. The spacious primary suite offers ample closets, including a walk-in, a vanity area and a huge bathroom with dual sinks, a large soaking tub and a separate shower. Both guest bedrooms are generously sized, with one currently being used as a den, with a built in bar and a separate work from home space. Upgrades such as Owned Solar, a water softener, newer plumbing, HVAC and hot water heater along with a huge 2 car attached garage, completes this perfect picture. HOA dues conveniently include cable TV and WIFI, landscaping and all amenities. All the roads in the complex are currently being beautifully repaved as well. Out your door, you'll be living the best country club lifestyle! Stroll through landscaped green areas surrounding 15 pools and 12 spas. Be sure to make some fresh pink grapefruit, orange, tangerine or Meyer lemon juice from the multiple fruit trees scattered conveniently throughout. Two championship tennis courts, pickleball courts, a 9-Hole Par 3 private Executive golf course, along with Dubois' signature clubhouse offering a sparkling fitness center, library, a game room and a large patio overlooking 2 tranquil ponds. Welcome home!
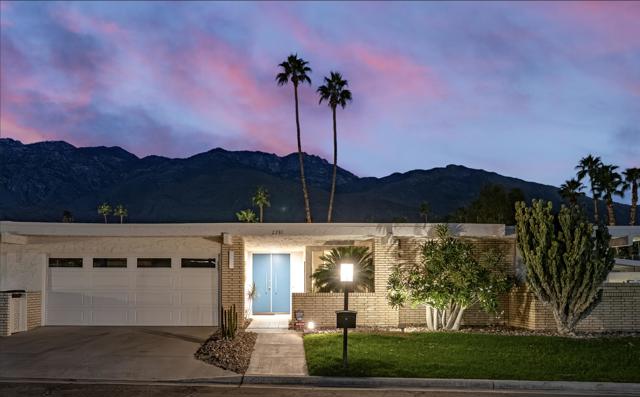
Panorama Dr
4118
Dublin
$1,099,000
1,883
3
4
What a GEM! Beautifully upgraded townhome-style-condo located in desirable Trio @ Jordan Ranch * Recent improvements include fresh interior paint & new carpet throughout * Bedroom + full bath on the 1st level * Fabulous great room on the 2nd level offers gleaming hardwood floors, gourmet kitchen with quartz counters, white shaker cabinets & S/S appliances * 2 balconies & several windows provide an abundance of natural light! Main level also features a den/office with new double doors * 3rd level features 2 suites; primary suite has dual sink vanity, spacious stall shower and a walk-in closet * Incredible storage available throughout - custom closet organizers, additional linen/laundry cabinets, built-in garage cabinets + overhead rack system * Infrastructure improvements include multi-zone heating + A/C, tankless water heater, water softener, pre-wired rooms, dimmer switches & security cameras * Side-by-side 2 car garage, epoxy finished floor * Excellent neighborhood and location, attendance area for top schools!
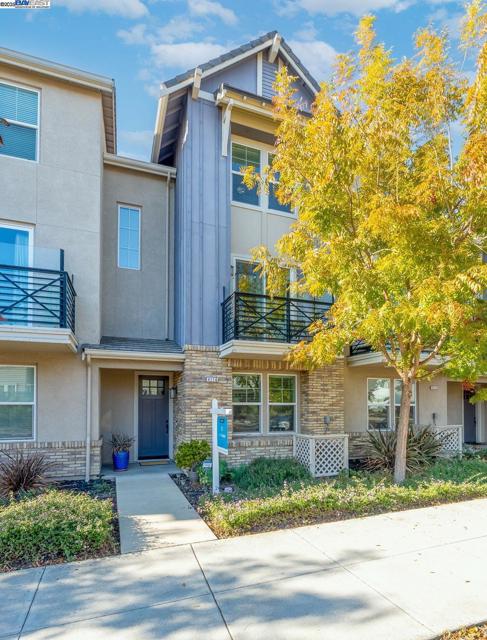
Astoria
13382
Sylmar
$1,099,000
1,629
3
2
Discover this stunning single-story home, featuring a spacious detached garage thoughtfully converted into a versatile guest retreat—perfect for extended family, a potential rental opportunity, or additional living space. This beautifully designed home is filled with abundant natural light and offers an open kitchen with ample counter space, abundant cabinetry, a built-in seating area, and convenient access to the washer and dryer, all while providing scenic views of the lush front greenery through a bay window. The inviting dining area is perfect for gatherings, while the spacious living room boasts a gorgeous brick fireplace, recessed lighting, and elegant French doors that open to the backyard. A bonus room with a skylight serves as the perfect space for a home office, gym, or creative studio. The primary suite features its own en-suite bathroom with a standing shower, complemented by two additional bedrooms equipped with ceiling fans for added comfort. Elegant crown molding also adds a touch of sophistication. The detached garage conversion offers a private entrance and includes a full living area, kitchen, and a ¾ bathroom with a standing shower, making it an ideal guest house or potential rental unit. Sitting on a large lot with alley access, this property provides ample space and convenience. Best of all, there are no HOA or Mello Roos! This exceptional home blends comfort, style, and versatility—don’t miss the opportunity to make it your own!
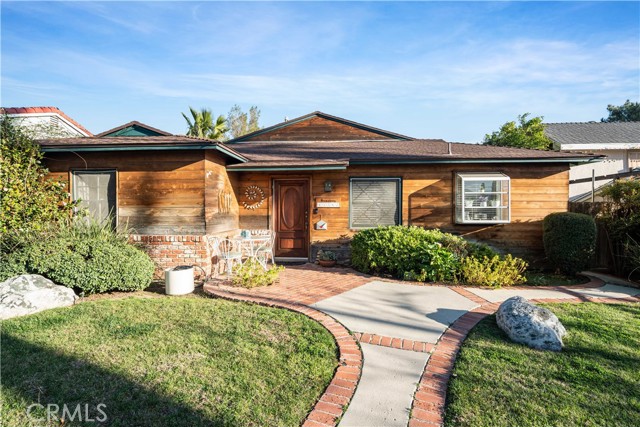
Anthony
8501
Riverside
$1,099,000
4,033
6
5
Discover luxury living in this brand-new, never-lived-in home, featuring 4,033 sq. ft. of thoughtfully designed space. Nestled in a desirable Riverside community, this 6-bedroom, 5-bathroom home boasts premium builder upgrades throughout. The gourmet kitchen is a chef’s dream, showcasing beautiful countertops, matching backsplash, an executive island, and a spacious walk-in pantry. The separate formal dining room is perfect for hosting dinner parties, while the office space, which opens to the living room, offers a functional and stylish workspace. Elegant tile flooring spans the common areas of the bottom level, where you’ll find two spacious downstairs suites and a half bath ideal for guests or multi-generational living. Upstairs, a versatile loft provides additional space for a media room, play area, or lounge. In addition you have 3 generous sized secondary bedrooms with walk in closets. Primary suite features gorgeous views of the hills, a spacious primary bathroom with dual sinks, walk in shower, separate soaking tub and a HUGE master closet, perfect for comfort and relaxation. Additional high-end features include an 8" interior door package, stylish stair rail, and a state-of-the-art solar and battery backup system. Enjoy indoor-outdoor living with a covered patio and a low maintenance hardscape backyard with concrete—excellent for entertaining. 2 car attached garage for added convenience. Drought tolerant landscape throughout. Located in a vibrant brand new community close to shopping. This home offers both luxury and convenience. Don’t miss the opportunity to own this exquisite home—schedule a showing today!
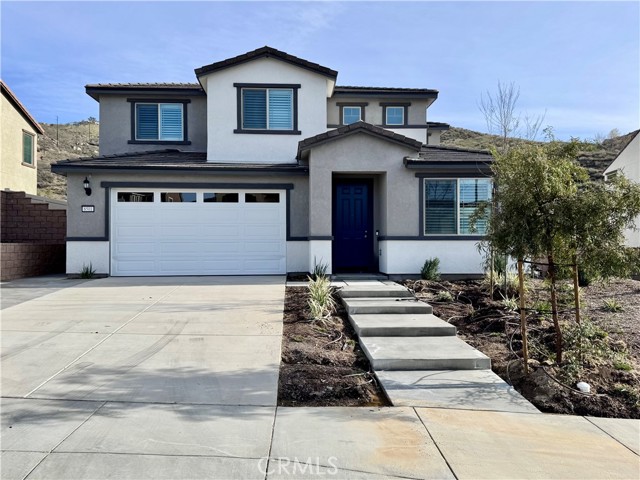
Caribou
27721
Lake Arrowhead
$1,099,000
2,704
3
3
Looking for a GREAT LAKEVIEW mountain home? At a BELOW MARKET PRICE? Look no further -- THIS IS IT !!! ?Wow!?...will be your jaw dropping reaction when you enter this wonderful turnkey A-frame/prow mountain motif home - with LAKE RIGHTS - and see your unobstructed lake view and panoramic ridgetop views, including nearby Snow Valley and San Gorgonio, all from your deck chairs and firepit. This lovely home, with a great "cabin feel" and near level entry, exudes relaxation and fun, from the nearly 1,500 SF of lake view deck space, to the game room with a two in one game table with billiards, and table tennis. Don’t forget the relaxing Jacuzzi spa! The kitchen features hickory cabinets, recently updated stainless steel appliances, and a new LG refrigerator. Relax in the spacious A-frame/prow great room, with terrific lake and mountain views, and enjoy a cozy fire in your Regency airtight wood burning stove. The large master bedroom offers breathtaking views, deck and spa access, a gas insert fireplace for easy fires late at night, and plenty of built-in dresser space, along with a spacious walk-in closet. The master bath boasts a dual sink, a separate walk-in shower and jetted tub, as well as heated floor tiles and a heated towel rack! The additional two large bedrooms upstairs offer more lake views and quiet sitting areas. The main level game room could easily be converted to a fourth bedroom. All three bathrooms have charming, designer touches including mountain themed backsplashes and painted sinks. Be comfortable year-round with central heat and air conditioning. The home also has a laundry and work room, and a concrete and insulated basement for plentiful storage. A short term rental permit has been obtained, and is now a successful, high demand STR. This turnkey unobstructed lake view house at this price point is a rare find on the mountain. Seller is motivated, as evident by the below market pricing. Come see this gem now, and start enjoying the lake lifestyle at its finest!
