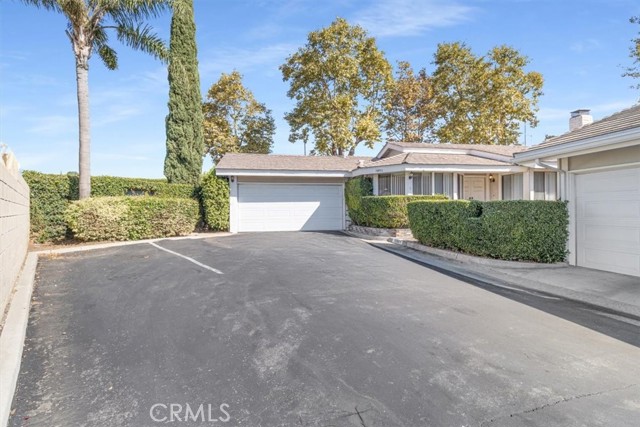Search For Homes
Form submitted successfully!
You are missing required fields.
Dynamic Error Description
There was an error processing this form.
Cascadel
59484
North Fork
$1,095,000
4,682
7
5
Discover a truly special mountain retreat just minutes from Bass Lake, Yosemite National Park, and an easy commute to Fresno shopping and dining. This serene property offers two beautiful homes plus a dedicated yoga and wellness studio, perfect for those seeking a peaceful lifestyle or an inspiring retreat space. The main home, a custom-built 3,000 sq. ft. residence, features 4 bedrooms and 2 1/2 baths. Thoughtfully designed with artistic flair, it includes an art studio and a music studio, ideal for creativity and self-expression. Enjoy the mountain scenery from multiple decks and covered porches, or gather around the stunning rock fireplace for cozy evenings. The second home is a spacious 1,700 s. ft. 3 bedroom, 2 bath residence, perfect for guests, extended family, or retreat participants. Step outside to a sacred fire circle, a meaningful space for gatherings and fire ceremonies. The property also includes an infrared sauna and a peaceful yoga retreat area, creating an environment of rejuvenation and balance. With solar power to be paid off at close of escrow, this property blends sustainability with comfort and inspiration. A rare opportunity to live, create, and share a lifestyle centered around art, nature and wellness--all in the heart of California's Sierra foothills.
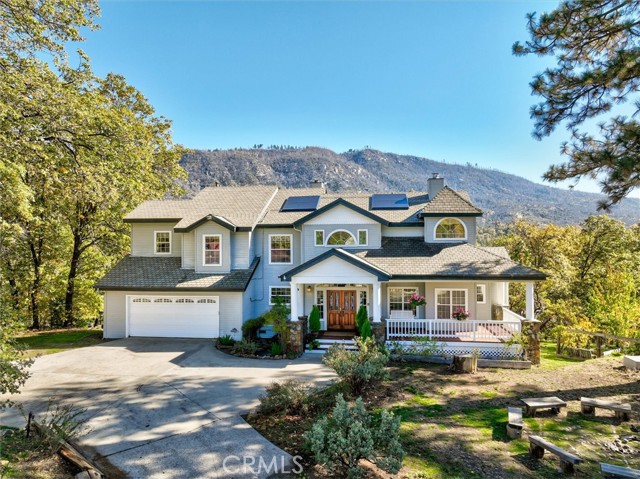
Peninsula
974
San Mateo
$1,095,000
1,394
3
3
Welcome to 974 Peninsula Avenue, a stunning, move-in ready 3-bedroom, 2.5-bathroom end unit townhouse nestled in the sought-after Woodlake complex in San Mateo. Boasting a spacious and thoughtfully updated interior, this home features an open-concept layout with stylish finishes throughout. Enjoy the convenience of in-unit laundry with a washer and dryer, along with a rare enclosed private patio, perfect for relaxing, entertaining, or creating your own urban garden oasis. The modern kitchen and bathrooms have been tastefully remodeled, offering both comfort and elegance. Located in the heart of the beautifully landscaped Woodlake community, residents enjoy access to exceptional amenities including multiple swimming pools, tennis courts, fitness centers, a clubhouse, and serene walking paths surrounded by peaceful ponds and lush greenery. Just minutes from downtown San Mateo, Burlingame, Caltrain, SFO, and major freeways, this home offers the perfect blend of tranquility, convenience, and resort-style living. Don't miss the opportunity to own this rare 3-bedroom gem in one of the Peninsulas most coveted communities!

Olympic Unit 34F
900
Los Angeles
$1,095,000
1,040
1
2
The absolute premier unit in the exclusive and highly desired Ritz Carlton Residences at LA LIVE! This stunning residence has been recently reimagined and updated throughout using the very finest finishes. The exceptional location provides the best Jet liner views in all of Los Angeles! Live in one of the most sought-after buildings in Southern California. Exceptional amenities and 5 Star services are just the beginning. The highly desired open concept floorplan provides an incredible primary suite with unobstructed views and a spa like bathroom. Amenities of the building include The Ritz-Carlton Rooftop Pool, on-site Restaurant with complimentary breakfast to its residents, valet parking, security, concierge services, Billiard Room along with conference, dining and screening rooms. You can also enjoy access to the hotel's room service & housekeeping which are just some of the unlimited perks! An absolute marquee location just steps to Crypto.com Arena, LA Live! Live the Dream!
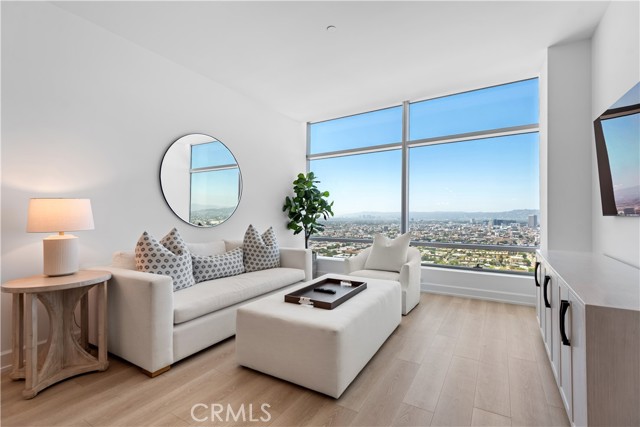
Cobalt
63551
Joshua Tree
$1,095,000
2,136
3
3
Pre-sale opportunity with an expected completion date of Spring 2026. Experience the perfect blend of modern luxury and desert serenity just minutes from the breathtaking landscapes of Joshua Tree National Park. This stunning new home with a detached ADU sits on 8.9 expansive acres, offering uninterrupted panoramic views of the peaceful surroundings, including head on views of JT park The property features a main residence with two bedrooms and two bathrooms, designed for seamless indoor-outdoor living. Soaring 16-foot ceilings and floor-to-ceiling glass walls create an airy, open atmosphere that brings the beauty of the desert inside. The sleek chef's kitchen boasts premium oak cabinetry and Caesarstone countertops, offering both style and functionality. A 700 sq. ft. detached ADU provides additional living space, perfect for guests, a home office, or an income-generating rental. A breezeway carport elegantly connects the two structures, offering shaded parking and architectural cohesion. Step outside and unwind in your private oasis, complete with a sparkling pool, a soothing spa, and a cozy fire pit perfect for stargazing and peaceful desert nights. Located close to Joshua Tree restaurants and shopping, this home offers a prime location for both relaxation and recreation. Don't miss this exclusive pre-sale opportunity to own a one-of-a-kind desert retreat.
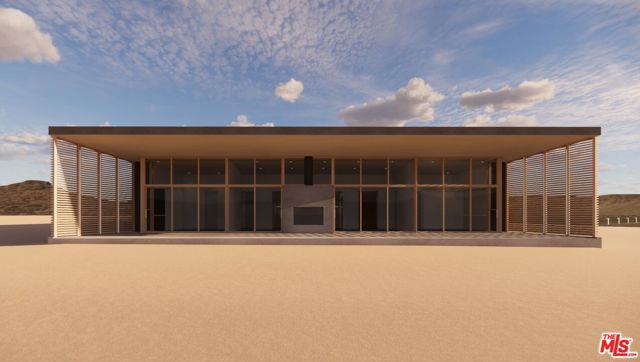
Gardner #2
1050
West Hollywood
$1,095,000
1,330
2
2
Location and style! This is a high design condominium in an architecturally significant property located adjacent to several shopping corridors. The property is just South of Santa Monica Boulevard and a few blocks North of Melrose, paces from coffee shops, boutiques, restaurants and other amenities. The unit has a large high-ceiling living room with an open modern kitchen and large sliding glass doors opening to a private patio. The setting, with large kitchen island, is ideal for gathering and entertaining friends. There are hardwood floors, granite counter tops, modern stainless steel appliances, imported Italian cabinetry and exquisite finishes throughout. The large primary bedroom features an en-suite bath and walk in closet. The second bath is in the central hallway and serves as the second bedroom bath and powder room. (the bedrooms are separated by lengthy hallway which affords privacy to the occupants of each) There is a spacious laundry closet just off the kitchen. The parking structure is large and secure, and the two parking spaces for this unit are side by side. ("Gardner 9", the name of the building, was designed by Lorcan Oherlihy and featured in Dwell Magazine)

La Salle
1946
Los Angeles
$1,095,000
2,970
5
2
Prime Investment Property with Multiple Income Streams this versatile investment opportunity features a spacious main residence with 5 bedrooms and 2 bathrooms, providing ample space for family living or long-term tenants. Additionally, the property includes two separate one-bedroom units, ideal for generating additional rental income or accommodating extended family members. Key Features: Main residence with 5 large bedrooms and 2 bathrooms Two standalone one-bedroom units, perfect for extra tenants or rental income, Well-maintained interior with potential for customizationSuitable for investors seeking diversified income streams Convenient location with easy access to amenities, transportation, and local attractions , Ample parking and outdoor space Investment Highlights: Multiple rental units increase cash flow potential Flexible use options long-term rentals, short-term rentals, or owner-occupier with rental income Strong rental demand in the area. This property offers a fantastic opportunity for investors looking to maximize returns through a combination of spacious main living and additional rental units. Don't miss out on this rare find!

Dewey Place
Santa Monica
$1,095,000
0
0
0
***Seller-financing available*** An exceptionally rare opportunity to acquire land in prime Santa Monica. At 3,000 square feet, this lot offers a blank canvas open to your imagination. Lots of this size and location almost never come to market, making this an extraordinary chance to build new in a vibrant, established community. Set back from the street and with no immediate houses on either side, this lot offers excellent privacy. With thoughtful landscaping and fencing, it has the potential to become a peaceful, private retreat in the heart of Santa Monica. Per Santa Monica building code you can build a SFR up to 2,250 sqft plus an ADU. Buyer to verify with the City. Daily life here brings together the very best of Santa Monica: charming cafes along Ocean Park Blvd, vibrant dining on Main Street, the greens of Penmar Golf Course, lighted tennis courts, and community pickleball courts at Penmar Recreation Center. You'll also enjoy seamless access to dog parks, premier farmers markets, acclaimed schools, and the beach. Build your dream home from the ground up or explore a thoughtfully designed modular option for a faster, more efficient path to completion. Either way, the lifestyle and the upside are undeniable. With the proposed transformation of the nearby Santa Monica Airport into parkland, the future here looks brighter than ever. Well positioned and priced to move, this is a rare window for end-users or developers ready to create something special. If you've been waiting for the right moment to build in Santa Monica, this is it. Rare land. In a prime location. With long-term value.

Verona
3045
Palm Springs
$1,095,000
1,920
3
2
Palm Springs is a long-time favorite desert destination, and this remodeled & fully furnished mid-century modern home is ready to help you experience it all at your fingertips. Located in Desert Park Estates and situated on an expansive lot with gorgeous mountain views! Fully owned solar includes sun power panels w/25-year transferable warranty. Inside features light & bright decor, with a moody and elegant second living area (or bonus rm) at the back of the house. Kitchen, bedrooms & baths w/modern touches throughout. With a luxurious backyard featuring numerous patio areas, a pool, hot tub and massive firepit, you will have plenty of space to lounge and relax under the California sun. Large 2 car detached garage w/ample workspace & laundry hook ups. Airport & downtown Palm Springs is an approximately ten-minute drive away. Convenient location with shopping, entertainment and dining nearby. Enjoy easy & fun adventure day trips to Coachella Valley or Joshua National Park!
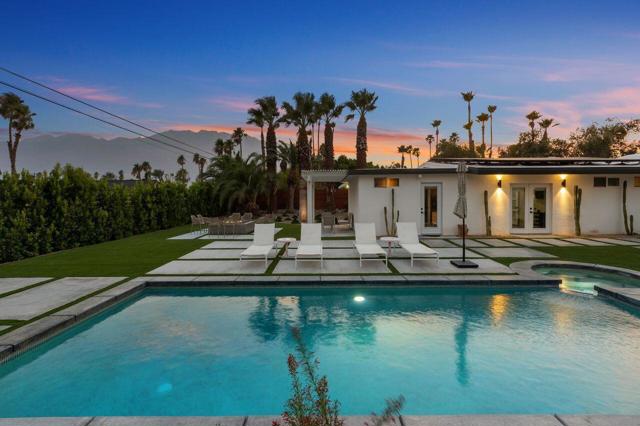
Amherst #203
814
Los Angeles
$1,095,000
1,705
2
2
Single-level 2BR (or a potential 3BR) luxury condominium home in a high-quality elevator building with gym in the coveted South Brentwood Flats, a high-end predominantly single-family home neighborhood. With over 1700sf of living space, all the rooms are graciously proportioned for a contemporary lifestyle. Desirable features such as an enclosed patio/sunroom, central air & heat, and a dedicated laundry room are convenient for everyday living. The gated secure garage provides step-free access to the elevator lobby. This is a choice location near the Brentwood Country Club and just a block from the popular Brentwood Farmer's Market as well as near North Santa Monica and Montana Avenue.
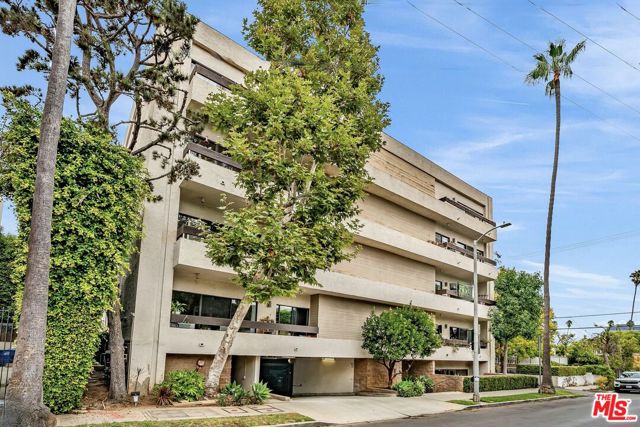
Beverly Glen #405
1277
Los Angeles
$1,095,000
1,628
2
3
Welcome home to 1,628 SF of quiet living space touting beautiful, large open rooms warmed by hardwood floors and two gas fireplaces. Unit 405 is stunning - A west facing 2 bedroom, 2.5 bath back unit. The living room and fireplace, the wet bar, the dining room, the kitchen and enclosed patio, the oversized windows, all conspire to create an exceptionally inviting space ready for a busy life. Imagine the holidays and celebrations! When it's time to rest, the main bedroom is a lovely, spacious and private retreat with a fireplace, two walk-in closets, a gorgeous remodeled en suite and inspiring views. Neighboring trees and blue sky are outside every window. There's also a large guest bedroom with equally impressive views. Another beautifully remodeled bath is across the hall. A third half bath, off the foyer, has a touch of breathtaking whimsy in its modern jungle design. This delightful home has many practical attributes, too: a gated garage, high ceilings, dual paned windows, central heat and air, plenty of closet space, recessed lighting, in unit W/D, a breakfast nook, stainless steel appliances and granite countertops. Plus, getting groceries from car-to-kitchen is simple when the parking spaces are adjacent to the door entering the building. There's also a gym, pool, spa and sauna. Living in a winning location makes walking fun and commuting a breeze. Spend more time enjoying life and less time driving, with the 405, Westwood Village, UCLA, the Century City Mall, parks, and more, all nearby.
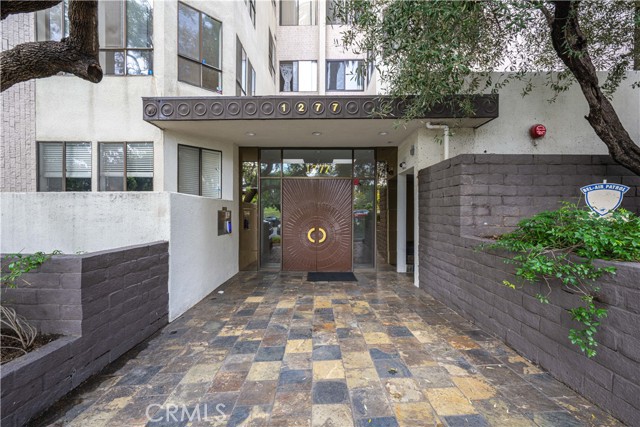
Fairview
155
Paso Robles
$1,095,000
2,762
4
3
Natural light pours into this stunning, 2,726± square foot residence, beautifully situated on an expansive 16,550 square foot lot. From the moment you enter, you’re greeted by sweeping views and a sense of space and serenity. The home features an impressive great room with a gorgeous fireplace, a generous dining area, and a gourmet kitchen complete with a large island, breakfast nook, and walk-in pantry, perfect for both everyday living and entertaining. The luxurious primary suite is exceptionally spacious, filled with natural light, and offers a massive walk-in closet. The spa-like primary bathroom is thoughtfully designed with dual vanities, ample storage, a soaking tub, and a separate shower. A desirable split-wing floor plan places a beautiful office or additional bedroom on one side of the home, a powder room with a pedestal sink, a well-appointed laundry room, and two large additional bedrooms with another full bathroom. The property also includes an extra-deep three-car garage and a substantial under-home area that offers exciting potential for expansion or customization. Bring your vision to life. This is an opportunity not to be missed. Ideally located in the heart of beautiful Paso Robles, this home offers comfort, style, and endless possibilities.
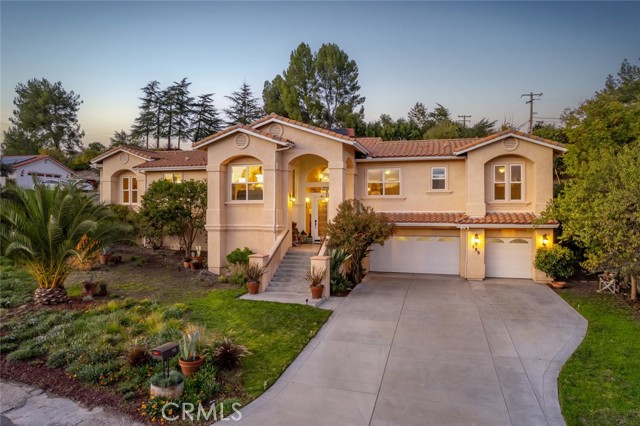
Retreat
1102
Palm Desert
$1,095,000
2,184
3
3
Rare opportunity to own this beautifully upgraded Haven 2 floor plan in the prestigious Retreat at Desert Willow. Perfectly positioned in the community's most desirable location, this contemporary residence offers 2,184 square feet (EST.), 3 bedrooms, 3 bathrooms, and was built in 2018 with exceptional craftsmanship and thoughtful design throughout. Sweeping southern mountain and golf course views create an impressive backdrop, enhancing the home's serene and luxurious ambiance. Inside, refined upgrades abound, including 32x32-inch polished porcelain tile flooring, designer paint, and expansive pocket sliding glass doors that open wide to blend indoor and outdoor living. The chef-inspired kitchen is both stylish and functional, featuring custom soft-closing cabinetry, upgraded quartz countertops, glass tile accents on the island, stainless steel appliances, and a wine cooler--ideal for effortless entertaining. Custom window treatments and ceiling fans add comfort and sophistication throughout the home. All three bathrooms have been tastefully remodeled with enhanced showers, premium tile work, upgraded cabinetry, modern doors, custom mirrors, and elegant arctic polish quartz countertops. The luxurious primary suite offers a serene retreat with a beautifully appointed bathroom and a convenient linen cabinet. Additional highlights include epoxy flooring in the garage along with a Trax storage system and cabinetry. The outdoor covered patio serves as an inviting extension of the living space, complete with a cozy fireplace and mounted TV, making it the ideal spot to unwind while taking in the stunning surrounding views. Life at The Retreat at Desert Willow offers unmatched resort-style amenities including a sparkling pool, lap pool, spa, clubhouse with billiards and ping pong, fitness center, BBQ areas, and a private golf-cart path leading directly to Desert Willow Golf Resort. HOA dues provide incredible value with internet, cable, water, pest control, and trash service, plus exclusive owner perks such as unlimited use of the Desert Willow driving range and access to the Golf Academy. A rare blend of luxury, lifestyle, and breathtaking views--this exceptional home is a must-see for buyers seeking an elevated Palm Desert living experience.
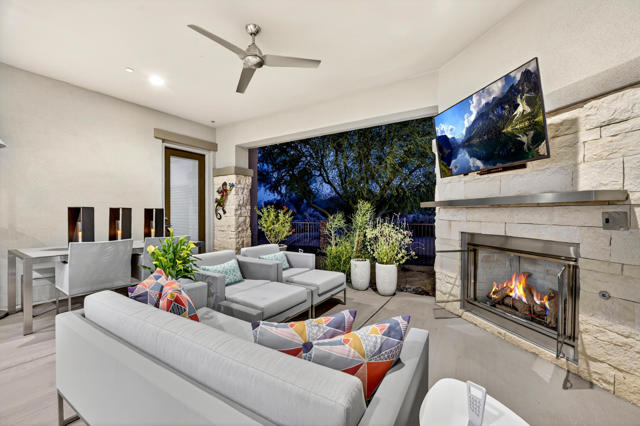
Golden Fern
286
Simi Valley
$1,095,000
2,283
4
2
Welcome to this stunning single-story residence located in the highly sought-after Valley View Estates neighborhood of Wood Ranch. Perched on a beautiful knoll with serene views of the surrounding area, this lovingly maintained home offers exceptional comfort, style, and privacy.Thoughtful upgrades and meticulous care are evident throughout. Enjoy newer exterior paint, lush landscaping, and an inviting stone path entry accented with tasteful lighting. With no interior steps, this home provides effortless living at every turn.Inside, you'll find maple wood and laminate flooring, two fireplaces, plantation shutters, recessed lighting, mirrored wardrobes, and a versatile floor plan featuring a den that can easily serve as a fourth bedroom. The remodeled hall bath showcases modern finishes, while the interior laundry room--complete with sink--adds convenient functionality.The kitchen is beautifully appointed with granite countertops, solid wood cabinetry, stainless steel appliances, and skylights that fill the space with natural light. A charming wet bar enhances the home's appeal for entertaining.Step outside to a large private yard, perfect for relaxation or gatherings, highlighted by a pergola sitting area and mature greenery. Additional improvements include newer windows, newer AC, and a roof updated with new paper underlayment in 2022.Located near local neighborhood amenities including a private lake and nearby parks and recreational fields., this exceptional home blends tranquility, quality, and convenience in one of Wood Ranch's most desirable communities.
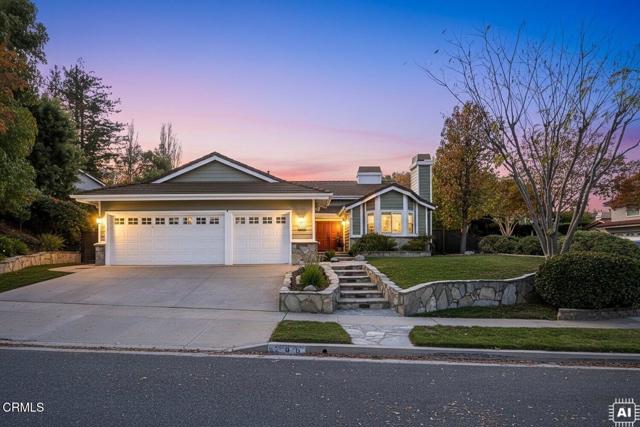
Villa Point
232
Newport Beach
$1,095,000
851
1
1
Perfectly situated within one of Newport Beach’s most sought-after gated enclaves, 232 Villa Point unveils a newly reimagined coastal retreat where modern design, refined finishes, and effortless living converge. With front-row vistas of the Newport Beach Country Club fairways and the twinkling lights of Fashion Island beyond, this 1-bedroom, 1-bath residence captures the essence of elevated seaside living in every detail. Inside, the home has been transformed with a brand-new designer kitchen, showcasing custom cabinetry, sleek Taj Mahal quartzite countertops, stainless steel appliances, and contemporary vinyl flooring that enhances the home’s fresh, modern flow. The bathroom echoes this elevated aesthetic with a new vanity, sinks, hardware, and a stunning 72" LED backlit mirror, all complemented by matching quartzite surfaces. Soft new carpet, fresh interior paint, and a newly installed bedroom window elevate comfort, while new LED recessed lighting and updated electrical outlets create a polished, turnkey environment throughout. Beyond the interior, a detached 1-car garage and thoughtful community amenities extend the luxury experience. Villa Point offers two resort-style pools, two fitness centers, and beautifully landscaped grounds that foster both relaxation and connection. This prime Newport Beach location places you moments from the finest Southern California has to offer; Fashion Island, Balboa Island, Corona del Mar Village, world-class dining, charming boutiques, Back Bay nature trails, and effortless travel via John Wayne Airport. A rare union of modern sophistication, resort-inspired amenities, and a coveted coastal lifestyle; 232 Villa Point is a serene and stylish escape in the heart of Newport Beach.
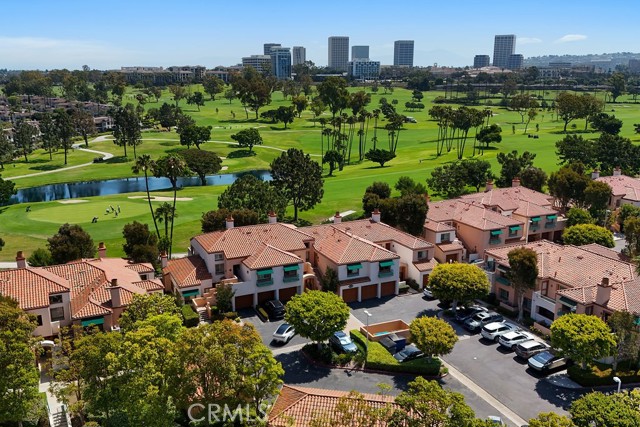
Cool Water Ranch
27332
Valley Center
$1,095,000
3,114
4
3
Welcome to your private retreat in the peaceful rural community of Valley Center, offering sweeping 360° views and endless possibilities. This move-in-ready 4-bedroom + bonus room, 3-bath home features 3,114 sq. ft. of living space on a remarkable 6.29-acre lot with multiple flat, usable areas—ideal for those seeking space to grow, build, or enjoy outdoor living. Pack up the Kids, Animals (large and small) and utility Vehicles there is room for it all plus more. Thoughtful upgrades and modern features set this home apart, including fully paid solar (44 panels, 12.32 kW), a Tesla car charger, a sparkling saltwater pool, fresh interior paint, new LVP flooring, updated wood siding, and more. Inside, the functional split-level floor plan offers generous living spaces. The main level highlights an expansive kitchen with island seating, freshly painted cabinetry, recessed lighting, crown molding, and abundant storage. A large open pantry and flex space off the kitchen provide even more cabinetry and direct access to the garage, patio, and pool. The adjacent dining area is perfect for family meals or entertaining. A spacious 5th bedroom/bonus room (currently within the garage area) offers excellent versatility and can be easily converted back to a 3-car garage if desired. Step down into the sunken living room featuring a striking stone fireplace, new luxury vinyl plank flooring, ceiling fans, and access to both the backyard and side yard, the original ceiling was open beam and can be reopened if new owner prefers. The backyard is an entertainer’s paradise with a saltwater pool, pebble-tec finish, flagstone coping, Jacuzzi, and a sunken bar—perfect for hosting or unwinding in your own private oasis. Upstairs, the expansive primary suite impresses with a massive 40' x 28' flexible layout—ideal as two separate rooms, a bedroom with sitting area, or a multi-generational living space. Enjoy spectacular sunrise views from the private deck. Downstairs, three additional bedrooms include a second primary suite with its own en-suite bath, offering comfort and privacy for guests or extended family. Outdoors, the opportunities are truly endless. The 6.29 acres of mostly flat, usable land include two separate accessible levels, perfect for adding a shop, ADU, shed, or storing equipment. There is also potential for a lot split, with a second driveway and access point already in place. With its unmatched land, views, and versatility, this Valley Center property is an exceptional investment and a rare chance to create your dream lifestyle.
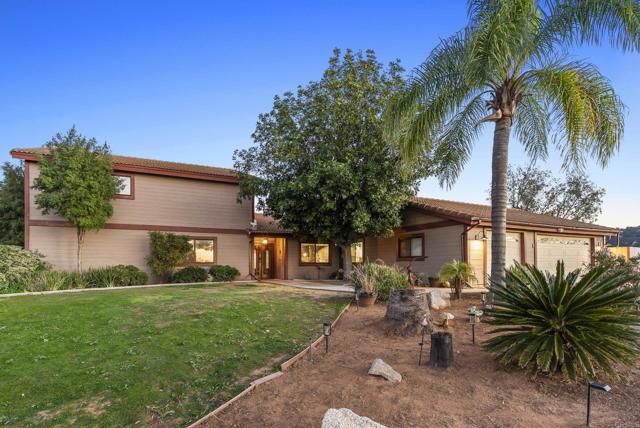
Clearwater Creek
631
Thousand Oaks
$1,095,000
2,058
3
3
Welcome to this beautifully designed and meticulously maintained 3 bedrooms with a loft, offering a rare blend of privacy, natural beauty, and elevated living in one of Newbury Park's most sought-after communities. This residence stands apart with its premium lot, tasteful designer upgrades, and direct access to a serene creek, an exclusive feature enjoyed by only a handful of properties in the area.Situated on a desirable corner-style lot, this home offers an exceptional sense of openness and tranquility. Step inside to a light-filled living room where sliding glass doors lead to a charming backyard with its own private gate opening directly to the creek. The gentle sound of running water can even be heard from the primary suite, an uncommon and highly coveted benefit unique to this unit.The formal dining area flows seamlessly into the expansive open-concept kitchen with dual basin sinks, built-in appliances, and abundant cabinetry. Thoughtfully crafted by a previous owner with a design background, the home showcases tasteful details and a cohesive, elevated aesthetic throughout. A stylish powder room completes the main level.Upstairs, you'll find three bedrooms plus a spacious loft, easily convertible into a fourth bedroom to accommodate your lifestyle needs. The primary suite welcomes you with French doors, oversized windows, and a luxurious ensuite featuring double sinks, a jetted soaking tub, a walk-in shower, and a large walk-in closet. The secondary bedrooms include ceiling fans and share a full bath with dual sinks and a shower-tub combination. A dedicated upstairs laundry room adds convenience, while updated laminate flooring throughout the second floor enhances the home's modern appeal.The loft offers incredible versatility, ideal as a home office, media room, studio, or a fourth bedroom option, making the layout flexible for both relaxation and productivity.With its incomparable setting, premium lot, direct creek access, and sophisticated designer touches, this Newbury Park home delivers a rare opportunity to experience luxury, comfort, and nature all in one.
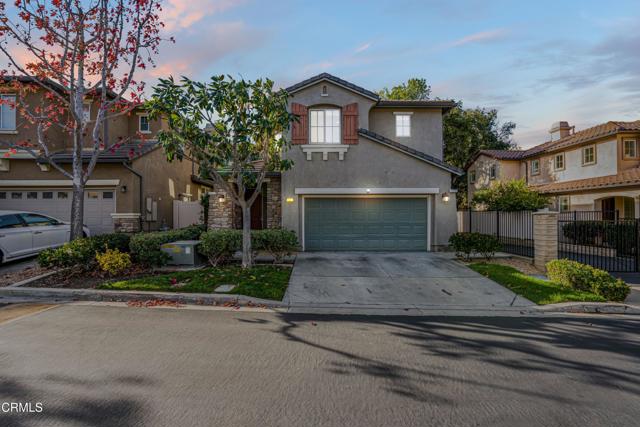
30th St #407
4473
San Diego
$1,095,000
1,219
2
2
Crafted for today’s discerning buyer, each residence balances openness with warmth—dramatic ceiling heights, expansive windows, and a palette of soft finishes and natural textures create inviting spaces filled with light. The thoughtfully designed floor plans highlight generous living areas, private balconies, in-home laundry, and chef-inspired kitchens with quartz waterfall islands and custom cabinetry. This elegant single-level home offers two bedrooms and two baths, quietly situated along the east-facing interior of the building. Morning light fills the space, while sweeping north-easterly views showcase the character of the neighborhood and the serene mountain backdrop beyond. Blending comfort with sophistication, the residence provides a tranquil retreat within one of San Diego’s most dynamic communities. Special pricing is available on this premier unit, enhanced with additional north-facing windows in the bath. Each home includes two secure parking spaces with gated subterranean access, while smart pre-wiring and timeless design elements ensure every residence is both future-ready and enduringly stylish. Photos are of model units. Rendezvous introduces a fresh take on urban living with 35 newly built condominiums and townhomes that break from the expected. Nestled in North Park’s most dynamic corner, this limited collection offers a boutique experience just steps from beloved cafes, indie shops, and local culture. With limited-time incentives and flexibility for VA, 1031 exchange, and contingent buyers, Rendezvous offers a unique ownership opportunity in one of San Diego’s most walkable and creative communities.
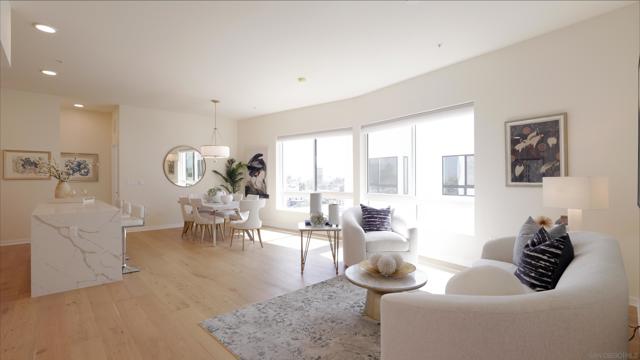
California #201
820
Santa Monica
$1,095,000
1,131
2
2
This single-level contemporary unit in a prime area North of Wilshire features two bedrooms and two bathrooms. It boasts high ceilings, a wood-burning fireplace, and engineered hardwood flooring throughout. The living room features a wet bar and a balcony overlooking California Avenue. The bright kitchen offers a breakfast area, an in-unit washer-dryer, and a pantry for additional storage. The primary suite features a balcony, large windows, a walk-in closet, and a private bathroom. The building consists of only five units, with two units per floor. Parking is conveniently side-by-side, and extra storage is available. This property is ideally situated near a variety of shops and restaurants along Wilshire, and is just a short stroll from Reed Park and the Third Street Promenade.
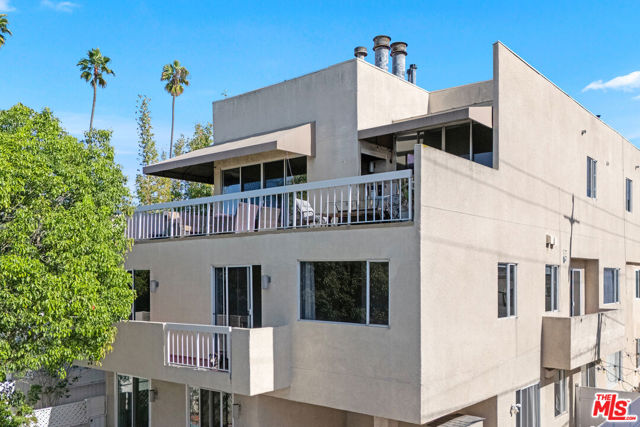
Century Park #109
2131
Los Angeles
$1,095,000
1,380
2
2
Welcome to this rare offering at Century Park Place! 2Br 2Ba quiet interior unit overlooking beautiful greenery, landscaped grounds and city lights beyond. The enormous outdoor patio is accessible from the living room and both bedrooms making it perfect for sipping your morning coffee, afternoon gatherings with family and friends or romantic al fresco dining under the stars. The floorplan offers an ideal flow, with a formal entryway, living room with corner fireplace and sliding glass doors leading out to the astounding outdoor space. The bedrooms are separated on either side of the unit, providing privacy and flexibility. The kitchen boasts a breakfast area with a large window overlooking the atrium with fountain, plenty of cabinet space and new appliances. The open dining area leads to the living room & patio, making it perfect for entertaining. The primary suite is bright and spacious with walk-in closet, recessed lighting and double sinks. The guest bedroom with walk-in closet has an additional wall closet and full bathroom. There is a full sized washer and dryer in the unit as well. All of this private outdoor indoor space in a secure peaceful environment in the middle of bustling Century City, conveniently located close to award winning Century City mall with world class shops, restaurants and entertainment! Park Place amenities can't be beat! Come spoil yourself with 24/7 guard gated and roaming security, on-site management, club room, and each building has a separate fitness center. There are 3 pools, 3 tennis courts, basketball/sports court and 2 pickleball courts! HOA fee includes Hotwire internet and Entertainment package, professional management, earthquake insurance, water and gas. The unit has side by side parking with generous storage bins and there is an abundance of guest parking. Be sure to visit the website for 3D Tour!
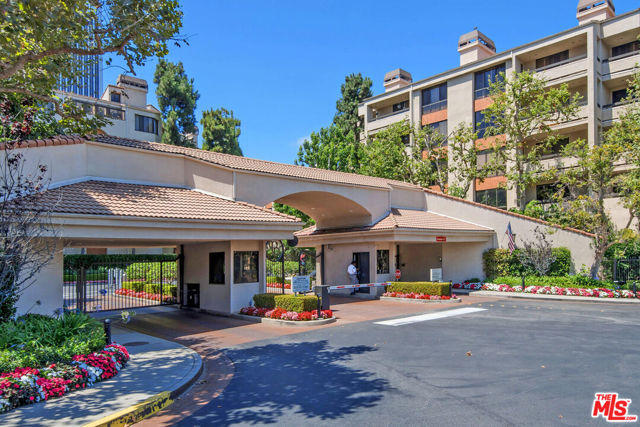
Habitat
4794
Fontana
$1,094,990
2,747
4
4
MODEL HOME FOR SALE. One of the few remaining Wildstar homes available within our Narra Hills community, this detached, fully furnished and upgraded floorplan showcases nearly 2,800 usable square feet and a dramatic layout, with a coveted Bed/Bath at main floor, sizable Primary Suite and secondary Beds, a deep 2 car garage with storage area, covered outdoor California Room, and Loft. Fully landscaped, with a location in proximity to the equally impressive Clubhouse/Pool/Exercise Room. MOVE IN READY, builder incentives available.

Boca Way
3172
Tracy
$1,094,585
2,775
3
3
Welcome to Regency at Tracy Lakes 55+ active adult gated community, with luxury living. With three picturesque lakes, this community offers a fishing dock, 1-acre garden and dog park. With a wealth of amenities, including a clubhouse, indoor and outdoor pools, cabanas, a yoga studio, fitness center, bocce ball, and pickleball courts, every day here is an opportunity for relaxation and recreation. Onsite lifestyle director ensures there’s always something to look forward to; from fitness classes to comedy shows and wine nights. This home is situated within walking distance of the Resort Style clubhouse. Chef's dream kitchen comes complete with a large center island with a breakfast bar, upgraded stainless steel appliances, 48" gas range, modern cabinets, quartz countertops with backsplash. The great room is the perfect setting for relaxation with its cozy fireplace and ample natural light. Primary bedroom suite, with Primary bath complete with dual vanities, soaking tub, and a large shower with a seat. Sizable office and convenient workspace. 3-car garage leads to drop zone entry and convienent laundry (photo not of actual home/yard, for marketing only) See Designer Appointed Features. Move-in Ready

Mirage
71489
Rancho Mirage
$1,094,000
2,400
4
4
READY TO ISSUE PERMITS! Mountain views, large corner lot and completed plans are ready for your personalization. When finished the property will feature a three bedroom, three bathroom main house and a one bedroom, one bathroom detached accessory dwelling unit. The new floor plan adds over 1,000 SqFt of living space maximizing the home's existing structure. Interior of the property has been fully gutted. This property will truly be an entertainer's dream with a large kitchen suited for a chef and an expansive primary bedroom retreat with a resort like bathroom and outdoor shower!
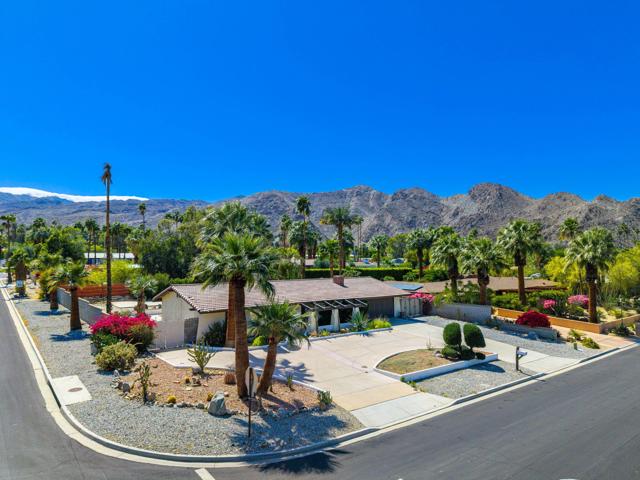
Canyon
3031
San Diego
$1,094,000
1,411
3
3
Welcome to Stonecrest Village — a highly sought-after community offering comfort, convenience, and charm. This corner property boasts a fully landscaped and finished backyard, perfect for entertaining guests or enjoying peaceful evenings under the stars. Step inside this bright and beautifully upgraded home featuring: 3 spacious bedrooms,2.5 modern bathrooms. Gorgeous flooring throughout, and a newer kitchen with upgraded appliances, counter tops,whole house water filtration system, and a reverse osmosis system under the sink. The two car garage is equipped with Tesla wall charger. This home offers bundant natural light that fills every room, and it is centrally located with easy access to shopping, freeways, hospitals, and entertainment — everything you need is just minutes away. Stonecrest has a community pools, parks, tennis courts, gym, and trails. This home is a true gem — must be seen to be fully appreciated!

Maria #37
420
Hollister
$1,093,000
2,552
4
3
A spacious 4-bedroom, 3-bathroom home on the tiered, gentle slope just South of Hollister, allowing views. Sitting on a generous 7,505 sq. ft. lot, this residence boasts 2,552 sq. ft. of living space, designed for comfort and convenience. Milgard windows Old world wall texture Luxury vinyl plank flooring in living areas Nest thermostats Dual-zone HVAC on two-story homes Cabinets: Cabinet knobs/pulls included Soft-close drawers and doors Integrated trash bin Built-in range hood KitchenAid appliances Kohler sinks and toilets Sterling laundry sink Cast iron Kohler tubs and shower pans Primary shower tiled shower and pan Full tile backsplash in kitchens Quartz countertop 42 gas fireplace Recessed LED can lighting throughout the house Ceiling fans in the primary bedroom and living room Insulated garage doors with opener included
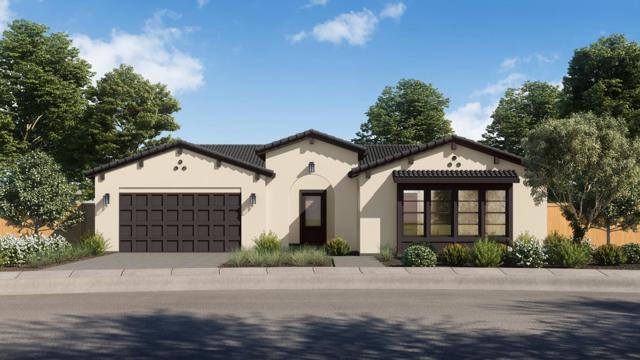
Arjo Lane
23003
Ramona
$1,090,000
1,872
3
2
Discover this beautifully remodeled ranch-style retreat that sits on over 4 acres with direct access to thousands of acres of Cleveland National Forest, offering privacy, breathtaking views, and endless trails for hiking or horseback riding, including one to a nearby waterfall. The property features a 36 ft x 24 ft heated and insulated steel building with 100-amp service. The home blends modern luxury with self-sufficient living, featuring 100% waterproof luxury vinyl and stone tile flooring, a brick fireplace, and updated kitchen with stainless steel appliances. Both bathrooms have been fully renovated, new windows throughout, new roof and new exterior paint ensure energy efficiency and long-lasting quality. The property is connected to the grid and the owned 36-panel solar system currently generates 160% of the home's electricity, backed by an automatically switched 27 kW whole-house generator connected to a 500-gallon propane tank. New well pump and a 5,000-gallon holding tank. Outside, enjoy multiple patios, a 35-tree fruit orchard on drip with varieties, mature shade trees, Jacuzzi, infrared sauna, 240 sq ft chicken coop, RV hook-ups, and a fire safety system with hydrant, pump, 7,000 gallon storage tank and clear defensible space. Bonus features include the 36 x 24 steel building, a John Deere tractor, Yamaha Rhino 450, 5 cords of firewood, gun safe, huge fenced area for dogs and the property backs up to Cleveland National Forest. With 400 amps of power and plenty of room to expand, this property offers unmatched freedom and functionality. Assumable loan at 2.375%.
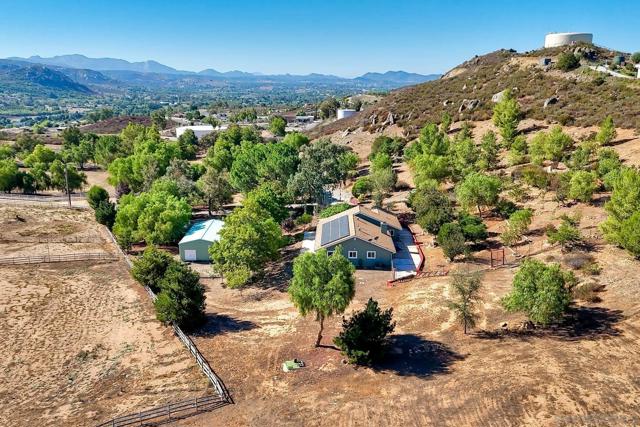
Yale Ave
4040
La Mesa
$1,090,000
2,488
4
3
WELL MAINTAINED LA MESA HIGHLANDS HOME | PRIVATE ROAD ACCESS | PANORAMIC VIEWS | SECLUDED HILLSIDE LOT Tucked away along a large hillside lot with private road access, this impressive La Mesa residence offers 2,488 sq. ft. of comfortable living space with exceptional flexibility ideal for multi-generational living, hosting guests, or income producing opportunities. The main level includes three bedrooms and two bathrooms along with inviting living and dining areas, while the lower level features a spacious family room plus an additional bedroom and bathroom. This secluded lot extends beyond your private road. Enjoy the breathtaking panoramic views of the neighborhood from all over your home. The fully renovated kitchen exudes quality with its ample custom cabinetry and premium finishes, while the newer roof and dual-pane windows add comfort and efficiency. Meticulously cared for over the years, this home is ready to move in and make your own. Convenient access to Helix High School, La Mesa Village, and local community events such as farmer's markets, car shows and Oktoberfest With its combination of privacy, prime location, and solid craftsmanship, this La Mesa gem is an incredible opportunity for any potential buyer!
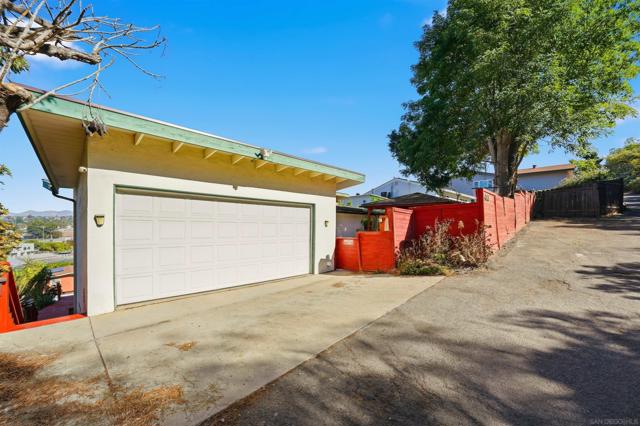
Athena
26327
Harbor City
$1,090,000
1,897
3
3
Welcome to this spacious Harbor City home featuring 4 bedrooms and 3 bathrooms, including a highly desirable main floor bedroom and bathroom—perfect for guests or multi-generational living. Step inside to find a bright and inviting layout with a family room ideal for gatherings, an inside laundry room for convenience, and a 2-car garage with direct access to the home. The kitchen offers ample cabinetry and Formica counters, while the primary suite boasts dual sinks and plenty of space for relaxation. Flooring throughout includes a mix of wood laminate and tile, accented by ceiling fans for year-round comfort. The property offers a completely enclosed yard with full privacy and the ability to comfortably park up to 5 additional cars aside from the garage, providing incredible convenience and flexibility. Enjoy sweeping views of the Long Beach Port from the property, adding a special touch to your everyday living. Located in a well-established neighborhood close to parks, schools, shopping, and freeway access, this home combines comfort, functionality, and convenience. Don’t miss the opportunity to make this Harbor City gem your own!

Hayworth #302
1525
Los Angeles
$1,090,000
2,140
3
3
RARE beautifully remodeled 2,140 SqFt tremendous Penthouse that shares no common walls is located in the center of it all! This 3 Bedroom plus office/den 2.5 bathroom condo is a short stroll to the shops and restaurants of WeHo's Sunset Strip and Hollywood, hikes in the hills(Runyon), and close to all of the main streets for getting around town. The expansive bright south facing open living space has newer luxury vinyl floors, wall to wall windows, and the space allows for endless possibilities to customize the home to your own taste. The updated kitchen has quartz countertops, subway tile backsplash, and newer stainless steel appliances. The large primary suite has views of the Hollywood Hills, a huge walk in closet, and a stylish and comfortable bathroom that features a standalone shower and bathtub. The two spacious secondary bedrooms have great closets spaces and the bonus den space would make for a perfect office or gym. The condo also had central HVAC, two car parking, and is in the secure entry Versaille Terrace building that has a relaxing pool and patio for enjoying the SoCal weather.
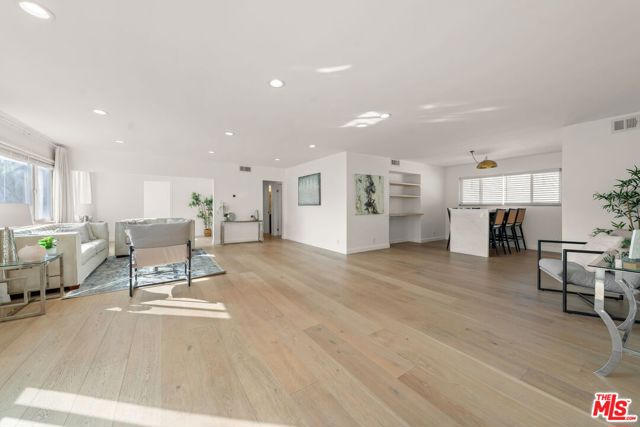
Gibney
32500
Fort Bragg
$1,090,000
1,712
3
3
Coastal Live/Work Property with Home, Studio & Massive Shop on 2 Fenced Acres - Minutes from Town & TrailsTucked away in a private, quiet neighborhood set back from the highway, this unique coastal property offers space, flexibility, and functionality on two flat, cleared, and fully fenced acres. Just 3 miles from Fort Bragg and 5 miles from Mendocino, and less than a tenth of a mile from the trailhead to Jughandle State Park and beach access, the location is ideal for both convenience and outdoor living.The 1,700 sq. ft. main home features three bedrooms and three bathrooms, a central heating system, and a wood stove for cozy, efficient warmth. The layout is open and practical, designed for everyday comfort.Just steps from the main house, an 800 sq. ft. art studio provides additional living or workspace. Complete with a full kitchen, bathroom, washer and dryer, and a loft, it's perfect for guests, rental potential, or creative use.A major standout is the 80' x 40' steel shop, built for serious storage and functionality. The shop features:Four 14' x 14' roll-up doors, including two pass-through baysSpace to accommodate boats, RVs, trucks, and equipmentUpstairs flex space with a pool table and bar areaDownstairs gym, workshop, and storageWood stove to keep the space warmOutside, the property includes a large automatic gate, ample parking on both asphalt and gravel, and open space for staging, expansion, or outdoor use. The property exceeds CAL FIRE's defensible space standards, offering enhanced fire safety and peace of mind.Additional features include:Productive drilled wellFiber optic internet availablePlenty of room for live/work setups, creative studios, home-based business operations, or contractor staging.This is a rare opportunity to own a versatile, move-in-ready property in one of the most sought-after areas of the Mendocino Coast--just minutes from town, the ocean, and miles of protected trails.
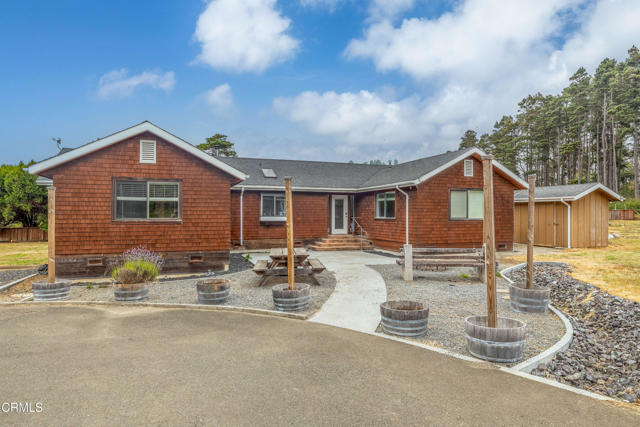
Jane
18951
North Tustin
$1,090,000
1,466
3
2
Welcome to 18951 Jane Circle, North Tustin! This great single-story home in the desirable Shady Hollow community blends classic California charm with modern comfort. Featuring 3 bedrooms, 2 baths, and vaulted ceilings, it offers an open and inviting floor plan filled with natural light. The primary suite showcases soaring ceilings, while the cozy family room with a fireplace adds warmth and character. The kitchen features granite countertops, ample cabinetry, and a spacious breakfast nook, perfect for everyday meals or entertaining. A formal dining room provides an elegant setting for special occasions. The primary suite includes double sinks and a relaxing retreat designed for comfort and privacy. While lovingly maintained, much of the home remains in its original condition, offering an excellent opportunity for the next owner to update and personalize to their taste. Additional highlights include a two-car garage, ample guest parking, and access to the community pool. Nestled in a peaceful cul-de-sac, this charming residence offers comfort, privacy, and convenience just minutes from top-rated schools, shopping, and dining. A wonderful opportunity to live in one of North Tustin’s most sought-after neighborhoods!
