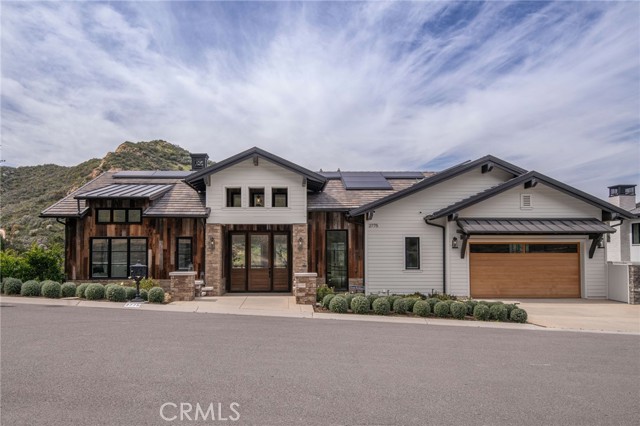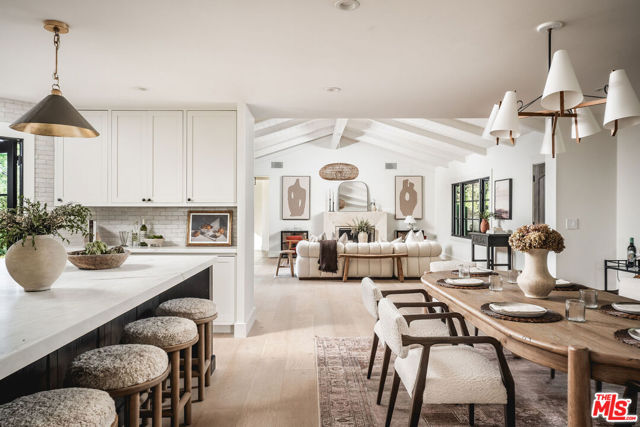Search For Homes
Form submitted successfully!
You are missing required fields.
Dynamic Error Description
There was an error processing this form.
8th Street
1757
Manhattan Beach
$6,199,000
5,738
6
7
Rare East Manhattan Beach masterpiece where timeless elegance meets modern luxury. Built in 2021 by esteemed custom builder Patrick Kealy, on a coveted corner lot with a landscaped yard and white picket fence set the stage for timeless curb appeal. With 6 bedrooms, 6.5 bathrooms, a finished basement and approximately 5,738 SQFT (BTV) of living space on a 7,449 SQFT lot (BTV), this home offers scale without sacrificing warmth. Soaring ceilings and an open-concept floor plan flood the home with natural light and are enhanced by dramatic bi-folding doors that open seamlessly to a private backyard oasis—featuring a pool, spa, built-in Wolf BBQ and a custom Korean BBQ—creating the ultimate indoor-outdoor California lifestyle. The heart of the home is a chef’s kitchen featuring top-of-the-line amenities with exquisite finishes, a walk-in pantry, stainless steel Viking appliances including double ovens, a bonus warming drawer, and a Wolf built-in espresso maker. The lower level offers a full basement with a full bar equipped with ice maker, refrigerator, and dishwasher perfect for a media room, playroom or a gym, complete with a guest suite. The upper level finds the majority of the bedroom suites, each with its own en-suite bathroom vaulted ceilings, and custom closets. The primary suite is like a retreat with a romantic fireplace and spa like primary bath. Located in one of Manhattan Beach’s most desirable neighborhoods, East Manhattan Beach offers larger lots, larger homes, and close proximity to award-winning schools and parks. This residence is the Complete Family Retreat – a home that gives kids space to play, parents space to entertain, and everyone space to unwind. Only 15 minutes to LAX
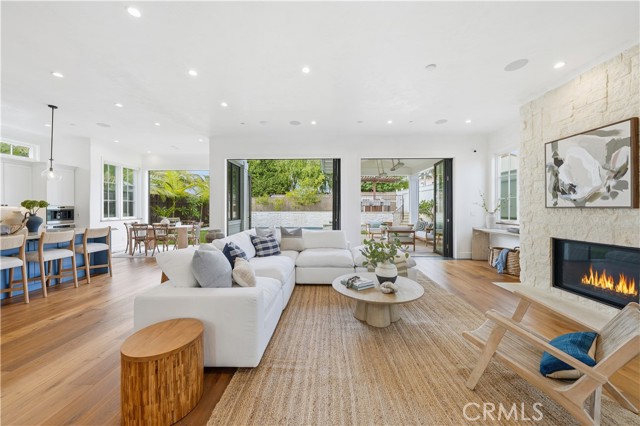
Torreyson
7833
Los Angeles
$6,195,000
5,707
5
6
Welcome to "Villa De Torreyson", a breathtaking Mediterranean masterpiece perched high above the Hollywood Hills on one of the most prestigious celebrity-studded cul-de-sacs in Hollywood Hills West. This timeless villa captures inarguably the most awe-inspiring, unobstructed panoramic views in the entire region sweeping from the Santa Monica Mountains and Universal Studios to the vast San Fernando Valley skyline and mountain ranges. With a commanding promontory position and cinematic sunrises and sunsets, this is a rare offering for those who demand the extraordinary. Beyond its stately motor court and dramatic two-story entry, the residence unfolds into a series of radiant, light-filled living spaces that embody the elegance of Old World Mediterranean charm fused with refined California luxury. The formal living room flows effortlessly into the dining room, breakfast nook, and a spacious chef's kitchen, creating the perfect atmosphere for both grand-scale entertaining and intimate everyday living. Step outside to a resort-inspired oasis where an architectural infinity pool floats above the city, framed by lush landscaping, multiple lounging terraces, and a built-in BBQ pavilion, all oriented to capture the home's world-class views at every turn. The primary suite is a sanctuary unto itself, featuring a cozy sitting area with fireplace, dual walk-in closets, and a private wraparound balcony that spills directly into the horizon. A spa-like bath with soaking tub and oversized glass shower completes the retreat with a sense of calm sophistication. Additional highlights include a state-of-the-art home theater with projection system and surround sound, a bonus room with private entrance ideal for a gym, office, recording studio, meditation/yoga area, or creative studio, a three-car garage, and five luxurious en-suite bedrooms. With effortless access to the Sunset Strip, Beverly Hills, and Studio City, "Villa De Torreyson" is more than a home, it is a rarefied hilltop estate that defines prestige, privacy, and iconic Los Angeles living. Truly one of the best views in all of Hollywood Hills West.
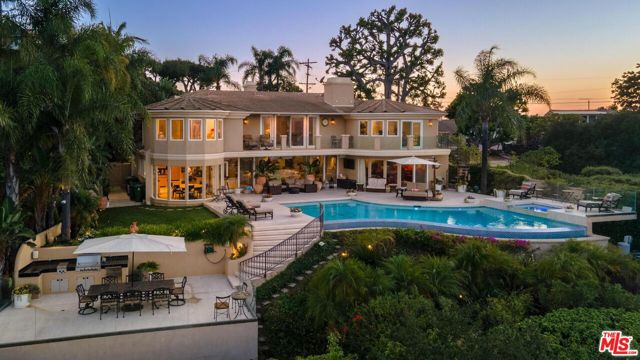
White Oak
4634
Encino
$6,195,000
7,122
5
7
Behind private gates in one of Encino's most coveted enclaves, 4634 White Oak Avenue is a custom-designed estate blending grand scale with refined detail. A chandelier-crowned foyer and sweeping staircase introduce interiors designed for both statement and comfort. The chef's kitchen, anchored by dual islands, bespoke cabinetry, and designer appliances, flows to formal and casual living spaces, each opening through pocketing glass doors to a resort-worthy backyard. Here, lush landscaping frames a zero-edge pool and spa, sports court, outdoor kitchen, and multiple dining terraces. A theater, guest suite, and office complete the main level, while the upper floor reveals a primary sanctuary with fireplace, private balcony, dual walk-in closets, and a spa-like bath. Additional ensuite bedrooms, smart-home technology, a three-car garage, and a fully finished two-bedroom guest house with kitchenette make this estate as functional as it is an expression of refined California living. GUEST HOUSE: includes kitchen, full bathroom, dining room, 2 office/bedrooms, and large bonus play area. ALL PROPERTY INSPECTIONS WERE PROACTIVELY CONDUCTED BY THE SELLER (11/24-11/26), AND ANY NOTED PUNCH-LIST ITEMS HAVE BEEN COMPLETED. A FULL INSPECTION PACKAGE IS AVAILABLE TO BUYERS UPON OFFER SUBMISSION. REPORTS INCLUDE: GENERAL, SEWER, ROOF, HVAC, MOLD/MOISTURE, POOL, FIREPLACE, TERMITE, AND DRAINAGE.
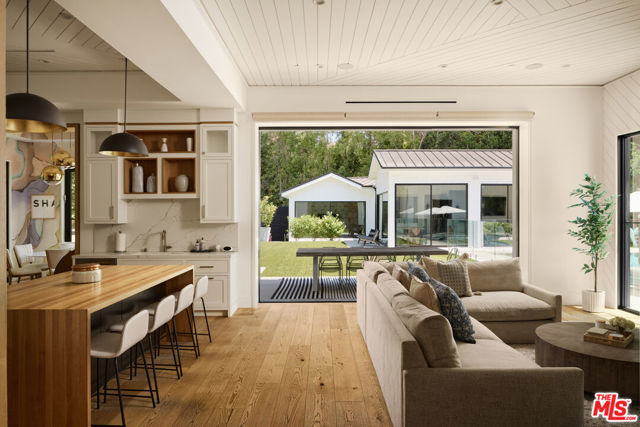
ROUND MEADOW
5255
Hidden Hills
$6,195,000
6,375
5
4
A rare find! This large, beautiful, 1.36 acre lot with a comfortable home, comes with plans that has H.O.A. approval for a new 12,953' home with a 7-car garage. The owner is ready to pull the demolition and grading permits to start the project. The lot features mature trees, good privacy, and a nice location for easy gate access in and out of Hidden Hills. The existing home can easily be cleaned up and lived in or leased (it was previously leased) if the new owner's want to keep to use personally or lease out prior to building. The existing 5 bed, 5 bath residence includes a guest house, barn, and tennis court. Paneled windows flood the home with natural light. Wood beamed ceiling with exposed brick accents add warmth & character to the chef's kitchen and dining area. The primary suite is complete with an arched wood ceiling, a brick fireplace, a retreat-like bath with a soaking tub, shower, dual sinks, and a view balcony all overlooking the expansive rear grounds. The backyard is spacious and perfect for entertaining and intimate family gatherings alike, with grassy yard, pool, spacious patio, circular driveway, and lots of off street parking. Caution: The swimming pool has been drained so it is currently empty.
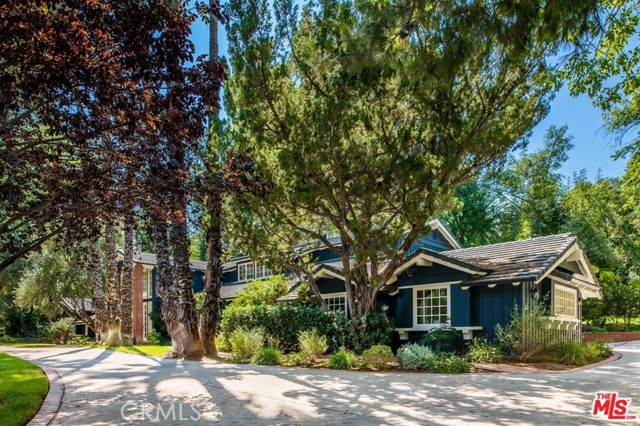
Cold Canyon
1101
Calabasas
$6,195,000
8,081
6
7
A timeless opportunity in the prestigious Malibu Canyon area of Calabasas. This privately gated nearly 5-acre Spanish Revival Hacienda offers an unparalleled retreat and breathtaking views, conveniently situated minutes between Malibu Canyon and Mulholland for effortless access to both Malibu and Calabasas including the award-winning Las Virgenes school system and renowned private institutions. This custom architectural masterpiece, designed by celebrated architect Doug Burdge, AIA, showcases exquisite craftsmanship and stunning interiors curated by award-winning designer Tammy Randall Wood, ASID. The main house features five bedrooms and six bathrooms, including a luxurious primary suite with a rotunda retreat, French doors, and a spectacular spa bath with marble accents that boasts an eagle clawfoot tub extending into endless mountain views. Entertainment options abound, including a state-of-the-art movie theater equipped with a 4K projector and JBL surround sound, as well as a stunning 1200-bottle wine cellar, underground storage and safe room, and a home gym. Outdoor amenities include a mountain-view heated saltwater pool and spa, a bocce court, and an outdoor kitchen with a professional 8-burner Viking grill, all set against expansive flagstone decking, eight patios, and beautifully landscaped grounds featuring pepper trees, olive trees, and vibrant flora. The property abuts thousands of acres of conservation land, ensuring unobstructed views and tranquility. Equipped with a Control4 Smart Home system, this estate offers seamless control of gates, cameras, and sound systems, complemented by a whole-home audio system, a 14-zone camera system, and an advanced security system. The separate guest house offers one bedroom, one bathroom, a full kitchen, two balconies, and exudes the same luxurious finishes as the main residence. With a total of four garages two in the main house and two in the guest house this estate provides ample parking including a gated motor court which can accommodate up to 10 vehicles. Immersed in unique architectural details which encompass antique barn beams, handmade Mexican Saltillo tile floors, and custom wrought iron elements throughout. Additionally, the estate features seven tranquil fountains, including custom Spanish-tiled installations, advanced HVAC systems, and whole-home water softening and purification systems. Experience luxury living at its finest in this unparalleled estate that beautifully blends sophistication, comfort, and natural beauty.
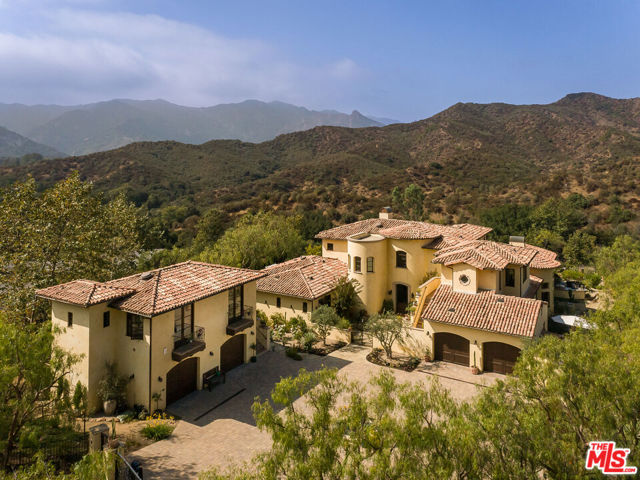
Rancho San Carlos
43
Carmel
$6,150,000
4,577
4
5
A Premier Setting at Santa Lucia Preserve. Set on one of the most desirable parcels along Rancho San Carlos Road just 3 miles from the Hacienda and 5 miles from the Gatehouse. 43 Rancho San Carlos Road offers a rare combination of privacy, natural beauty, and convenient access to both the vibrant Santa Lucia Preserve and the charm of Carmel-by-the-Sea. Designed by Hart Howerton Architects, the residence draws inspiration from Californias Arts and Crafts tradition and the timeless Prairie Farmhouse. The result is a home rich in craftsmanship and detail, yet light-filled and open to its surroundings. Inside, the homes heart features an open-concept living and dining area framed by expansive views of the coastal foothills. Two inviting sitting areas, each with a wood-burning fireplace, flank the dining space and open effortlessly to a spacious outdoor living terrace perfect for golden sunsets and star-filled nights. A gracious guest wing welcomes visitors at the eastern end of the home, while the private primary suite anchors the west, offering serene woodland views beneath a canopy of mature oaks. Quietly tucked into the landscape, a private study provides a retreat for reflection or creative pursuits, with a second study offering sweeping mountain vistas.
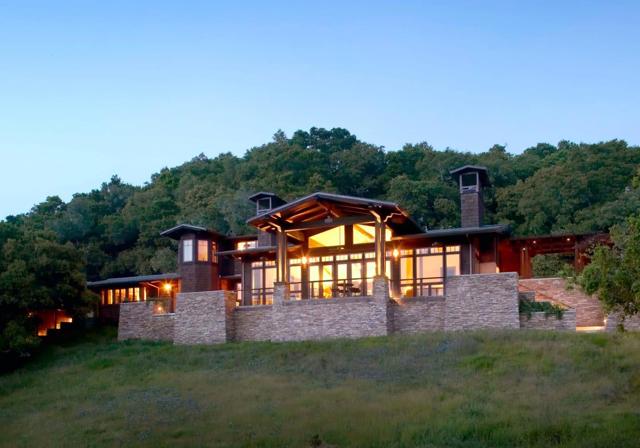
36Th
613
Newport Beach
$6,150,000
2,776
4
3
Nestled in one of the most coveted locations on the Newport channels, 613 36th Street offers a rare opportunity to own a waterfront home with unparalleled views. This property is situated in the widest part of the channel, providing unobstructed, panoramic water vistas and direct access to open waters, perfect for boating enthusiasts. The residence features four spacious bedrooms and three bathrooms, spread across 2,776 square feet of living space. Built in 1948, the home includes a charming main house with four bedrooms and three bathrooms, as well as separate guest quarters with a fully equipped kitchen, ensuring privacy and convenience for your visitors. A private dock capable of accommodating larger vessels enhances the property's appeal, offering easy navigation for your boat. Whether you choose to live in the existing home or rebuild, this location and the breathtaking views it provides are unmatched anywhere else on the Newport channels. Take advantage of this extraordinary chance to embrace a waterfront lifestyle at 613 36th Street.
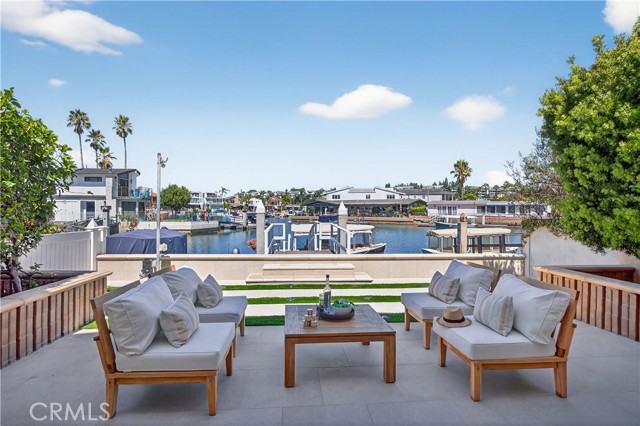
Muir Ln
104
Alamo
$6,125,000
5,000
5
5
Custom residence located on one of Westside Alamo’s most sought-after streets, offering exceptional design and quality both inside and out. The interior offers immaculate finishes, high ceilings, spacious bedrooms—including one on the lower level—a wine cellar, and an expansive bonus/recreation room. Additional features include dedicated office space and generous living areas. The updated kitchen blends functionality with contemporary elegance with new countertops and custom cabinetry. The secluded backyard provides total respite and retreat: custom swimming pool, fire pit, outdoor kitchen, bocce court, and beautifully landscaped grounds.
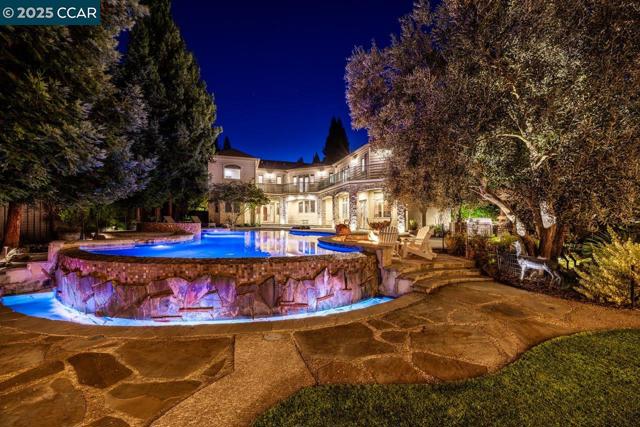
Beverly Unit 4D
8899
Los Angeles
$6,100,000
2,490
2
3
Residence 4D | The ultimate emblem of California-style indoor/outdoor living, this southeast-corner home at 8899 Beverly opens to a breathtaking 1,500 SF landscaped terrace. Designed by award winning architect Olson Kundig and spanning 2,463 interior SF, Residence 4D offers two expansive entertaining areas and dual primary suites. Floor-to-ceiling operable window walls by Vitrocsa connect the entertaining spaces directly to the oversized garden terrace. The custom chef's kitchen features white oak cabinetry, Italian Calacatta gold marble, and appliances by Gaggenau, Miele, and Sub-Zero. The two bedroom suites sit at opposite ends of the home for privacy and balance. Each includes a walk-in closet and spa-inspired bath clad in Italian travertine with dual vanities. 8899 Beverly provides full-service living with 24-hr concierge and valet, state-of-the-art fitness center, and a quarter-acre retreat with resort-style pool, spa, fireplaces, and open-air kitchen steps from West Hollywood's finest dining, shopping, and entertainment. Residence 4D is the last of the coveted garden-terrace residences at 8899, offered new from the developer.

Melhill
1809
Los Angeles
$6,100,000
1,858
3
2
Private single-story horse property in the highly coveted Sullivan Canyon area of Brentwood! Passing the mature fruit trees and 4 horse corrals along the long private driveway, this ranch style house is found among the stunning surrounding canyon. The large open living area features a fabulous stone fireplace, high pitched ceilings, a dining area, and an abundance of natural light. The kitchen offers a breakfast area with a brick fireplace, and sliding doors leading to the expansive back patio, which is draped with the lush greenery of the canyon. The three bedrooms, two bathrooms, and laundry room can be found on the other end of the house down a hallway with tons of additional closet and storage space. A two-car garage and massive driveway provide space for at least 5 cars. With a little TLC to be brought back to its glory days, this private gem boasts so much character and will be any nature-lovers dream!
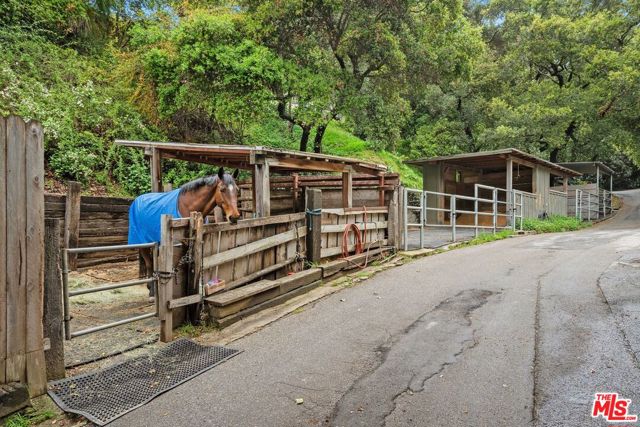
Castle Heights
2408
Los Angeles
$6,095,000
5,800
6
7
Large 10,200sqft Lot, 2021 custom build, nestled in the heart of Beverlywood HOA, just minutes from Beverly Hills, this stunning new construction contemporary home captures the essence of California living. Boasting 6 bedrooms, 7 bathrooms, and 5,800 square feet of meticulously designed living space, this home blends modern sophistication with effortless comfort.The grand entryway, with soaring ceilings, leads to an inviting family room, elegant dining area, and a state-of-the-art chef's kitchen featuring an oversized island and premium appliances, perfect for entertaining. Disappearing sliders in the main living area open to a private backyard oasis with a sparkling pool, waterfall, jacuzzi, fire-pit, and a built-in BBQ kitchen, creating a seamless indoor-outdoor lifestyle.Upstairs, the luxurious owner's suite offers a fireplace, walk-in closet, spa-inspired bathroom, and a balcony overlooking the lush backyard. Each guest bedroom includes en-suite bathrooms and walk-in closets, ensuring comfort and privacy throughout.
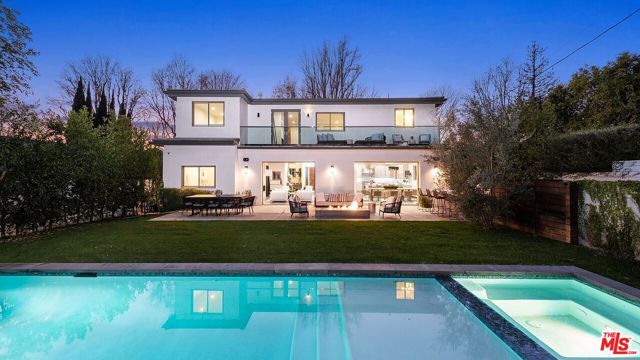
Charles Hill Cir
42
Orinda
$6,000,000
5,650
5
5
The home is under construction with a completion date of spring 2026. Available for purchase now. Experience modern luxury in this newly built home, offering breathtaking Mt. Diablo views. This exceptional five-bedroom, four-and-a-half-bathroom residence spans over 5,650 square feet, showcasing contemporary architecture with an open-concept design. Expansive glass walls invite abundant natural light, seamlessly merging indoor and outdoor spaces to create a bright, airy ambiance.The sleek chef’s kitchen is outfitted with premium appliances, custom-built cabinetry, and a spacious island featuring a salad sink and an eat-in dining area—ideal for both casual meals and elegant entertaining. Refined details like glass railings, hardwood floors and designer finishes, enhance the home’s luxurious feel. Multiple entertainment areas, both inside and out, provide the perfect setting for hosting gatherings or simply enjoying quiet moments with family.

Lechusa
1720
Malibu
$6,000,000
3,280
4
8
Introducing The Blue — a breathtaking Greek-inspired canyon retreat in Malibu that fuses Mediterranean serenity with California modernism. Conceived by Apel Design, this architectural masterpiece captures the sculptural calm of the Aegean coast while embracing the natural splendor of Malibu’s canyons. Set on nearly an acre of private land, The Blue offers a rare balance of seclusion and accessibility—just 15 minutes from both the Malibu coastline and Westlake Village—inviting you to enjoy tranquil canyon living without sacrificing connection to beaches, boutiques, and city life. Every element of The Blue is an expression of artful living and timeless craftsmanship. Rounded sculptural forms, hand-laid stonework, micro-cement finishes, reclaimed wood details, and handcrafted tile all play in concert with sunlight and sweeping canyon views. With 4 ensuite bedrooms, including a luxurious upper-level primary suite with dual walk-in closets and a spa-style bath, the home is both intimate and expansive. Outdoor living unfolds across multiple terraces and balconies, a rooftop lounge, and a sparkling pool, while a private 500-foot driveway offers a cinematic arrival through the canyon landscape. Designed for the modern lifestyle, The Blue integrates smart-home technology, climate control, and a state-of-the-art audio system with the tactile beauty of natural materials. More than a residence, it’s a living work of art—a sanctuary for those who seek peace, creativity, and connection to nature in one of Malibu’s most soulful settings and there is still time for you to pick the finishes to truly make it your own! Completion is scheduled for May 2026.
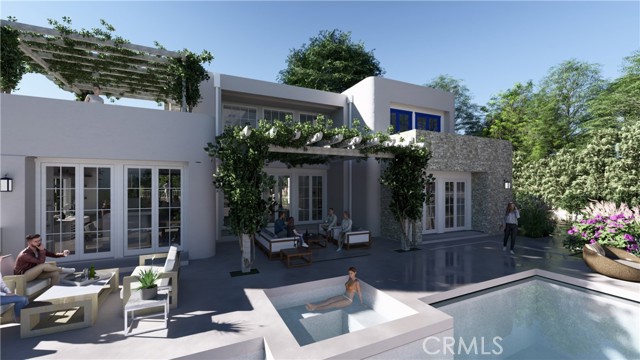
Eastfield
50
Rolling Hills
$6,000,000
6,600
5
6
Modern Ranch Home Built in 1999 by the current owners from the ground up. This home has all of the space and amenities anyone could want! With privacy and views of the Harbor Breakwater and Ocean, Long Beach City Lights and Coastline to the south, one will see glorious sunrises. With 1.7 acres of usable land, this home features a private guest house (fully equipped with a cozy fireplace, separate bedroom, bathroom and laundry), bocce ball court, swimming pool with spa, gardens and paths, orchard and grassy yard and the potential to build a barn. With over 6000 sgft of outside patios and porches that overlook the views and grounds, visitors are drawn outside through large glass walls of windows, to enjoy the serenity of mature trees and landscaping. Enter into the home through a covered veranda and you are greeted with warm wood flooring and wood ceilings with a neutral color palette that were inspired by a love of Big Sur. Inside you will find gracious open entertaining spaces with large stone fireplaces. The kitchen is in the heart of the home and accesses both the Living, Dining and Family rooms (with a wet bar and pool table). There is a large library with walls of woodwork shelves and a fireplace to relax in front of and read. The primary bedroom overlooks the views and is ensuite to a large bathroom featuring his and hers closets, dual vanities, soaking tub and skylights. Down a hand crafted spiral staircase, there is a finished basement ready to customize a wine room and media room. Enjoy the existing mirrored dance or exercise room which is ready to go. There is also a large bathroom that leads out to the spa and pool. There is a workshop next to the oversized three car garages. Community schools are excellent and within the Equestrian inspired City of Rolling Hills are 26 miles of trails, two riding rings and tennis and pickleball courts. With 3 separate 24/7 attended gates, Rolling Hills offers less traffic while enjoying incredible views and a rural lifestyle. Easy access to all other Southbay and Los Angeles cities for dining and beaches. The Palos Verdes Peninsula also offers local shopping and dining options and incredible parks and vistas from them all!
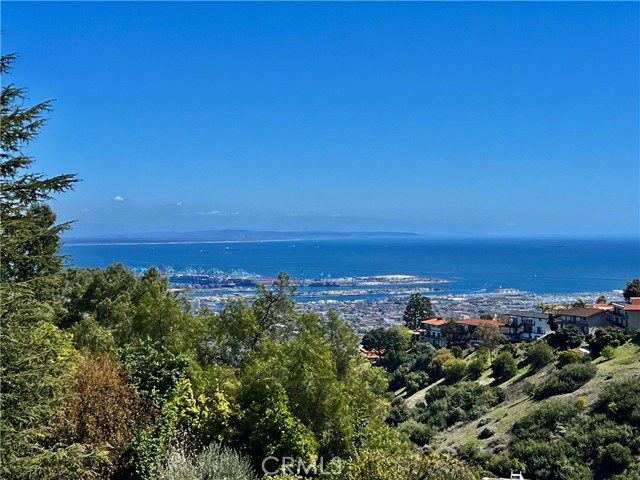
Cypress
10702
Riverside
$6,000,000
1,937
7
2
DEVELOPMENT OPPORTUNITY!! This is a MASSIVE FLAT LOT on Cypress & Mitchell with Access on both sides of the Property - VALUE IN LAND * * Previously used as a STONE Manufacturing Facility. Has (2) Structures for Possible Offices or Tear Down and Re-Build * * This is the PERFECT LOT for the Developer or Investor! Owners believe the Lot SIZE is 8 Acres Approximately - SEND ALL OFFERS!!
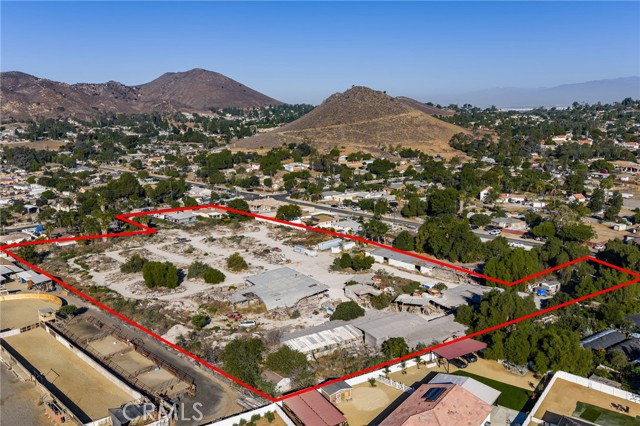
Crest
60
Rolling Hills
$6,000,000
7,085
5
6
This beautiful single family residence is situated in a highly secured 24 hour guard gated city. This Contemporary classic ranch style with gorgeous views and large windows throughout. This Single story 5 bedrooms/6 bath estate sits on approx 3 acres of impeccable landscaping all behind a long and private gated driveway. The backyard features a cascading waterfall from the house to the negative edge pool and in-ground spa sits next to a large high vaulted ceilings and gourmet chef's kitchen with separate formal dining area. The master suite features its own fireplace with a large walk-in closet, private mahogany wood adorned study w/fireplace, and a spa-quality master bath.
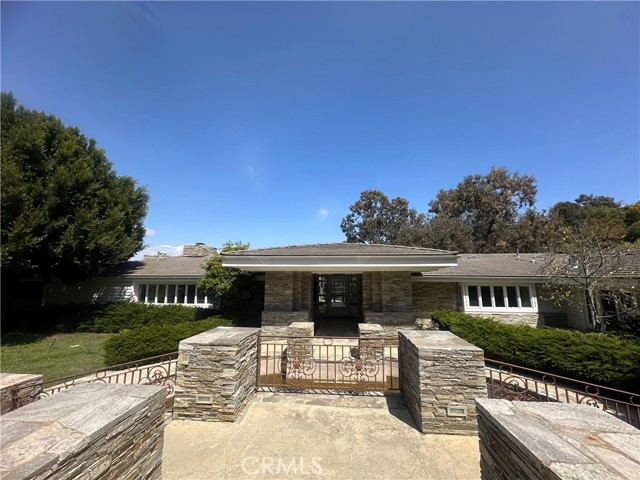
Stebbins
1489
Los Angeles
$6,000,000
3,564
3
4
Introducing Stebbins Terrace — a landmark architectural estate nestled in the hillside of Lower Sunset Plaza. Designed with intention and precision by Melanie Mar Design, this custom-built residence blends bold form with refined livability, offering sweeping city views from nearly every room. Privately situated at the end of a quiet cul-de-sac, just minutes from the Sunset Strip, the home offers the rare balance of tranquil seclusion and immediate access to LA’s premier cultural and dining destinations. Inside, dramatic scale meets thoughtful refinement. Soaring ceilings and walls of glass frame sweeping skyline vistas, while Fleetwood pocket doors fully retract to create seamless indoor-outdoor flow. A chef’s kitchen, expansive living areas, and open-concept design set the stage for effortless entertaining. Step outside to an entertainer’s dream: a saltwater infinity pool suspended above the city, a fire-lit dining terrace, and a 700 sq. ft. covered deck with a built-in bar and fire pit — all set against a backdrop of glittering city lights. Smart home features include automated controls for the gated entry, fireplace, pool, and full Sonos sound system. First time available in nearly a decade, this is a rare opportunity to own one of Sunset Plaza’s most iconic modern homes — where privacy, design, and view converge in a truly elevated living experience.
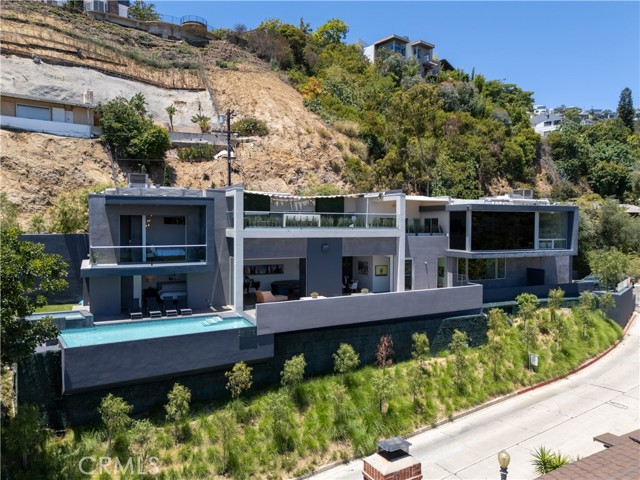
Mulholland
13320
Beverly Hills
$6,000,000
9,375
5
7
AUCTION BIDDING OPEN: Bidding ends December 18th. Previously listed at $16,800,000. Current high bid is $6M. Call for private showings. ______________________________________________________ The Chateau of Beverly Hills commands the iconic Mulholland ridgeline with unparalleled 360-degree panoramas stretching from the Pacific Ocean to Downtown Los Angeles and the Santa Monica Mountains. This French-inspired architectural masterpiece seamlessly blends timeless European elegance with sophisticated California living across 9,375 square feet of meticulously crafted interior space. Enter through a grand double-height foyer crowned by 30-foot windows and a dramatic floating staircase, setting the stage for exceptional entertaining. Five fireplaces warm multiple formal and informal living spaces adorned with custom limestone floors and rich millwork throughout. The primary suite offers a private sanctuary featuring dual spa-like bathrooms, separate dressing rooms, a soaking tub with skyline views, and a terrace suspended above glittering city lights. The manicured three-quarter-acre grounds showcase resort-style pool and spa amenities, an outdoor kitchen, fireplace lounge, ambient waterfall, and indulge in a redesigned wellness area complemented by a completely redone sauna for a true resort-style escape.
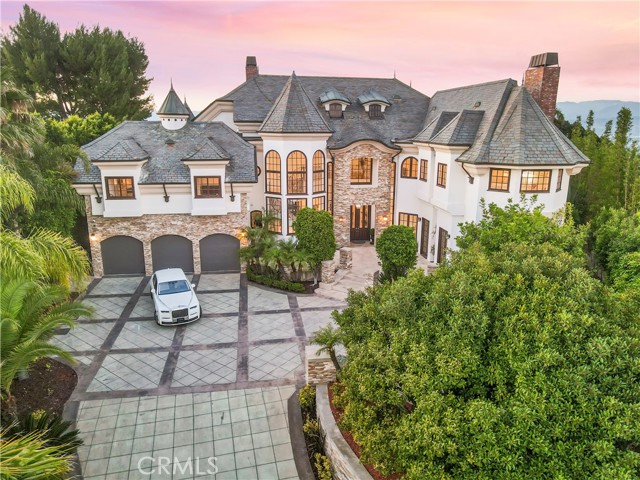
Hillhurst
2240
Los Angeles
$6,000,000
5,471
5
6
Introducing The Transformer House a bold intersection of architecture, artistry, and endless potential. Built in 1924 and set behind mature hedging on a nearly 10,000 sqft corner lot in the Los Feliz Hills, this Spanish Mediterranean home is both a private sanctuary and a living gallery. Known for its life-size Transformer sculptures, striking installations, and commanding street presence, the home now offers an opportunity to evolve whether preserved, reimagined, or transformed into something entirely new. Beyond sculptural gates and a tranquil water feature, a custom wood-and-metal framed door opens to a dramatic formal entry. Inside, the living room boasts high ceilings, arched windows, and a statement fireplace. The expansive kitchen and dining area features custom cabinetry, leathered granite countertops, a Wolf 6-burner range, Sub-Zero refrigeration, and a walk-in pantry a true chef's kitchen built for both hosting and functionality. A powder room wrapped in custom Keith Haring wallpaper leads to a full bar with speakeasy-style storage, connecting to a flexible recreation room with a pool table, poker table, craps table and a cozy study/ library nook. French doors open to a serene backyard retreat with a spa, pizza oven, full bar, fire pit, and a dramatic waterfall wall anchoring the atmosphere in calm sophistication. The lower level offers exceptional versatility with a private 2-bedroom, 2-bath unit complete with its own kitchen, garage access, and a separate entrance perfect for extended family, guests, or potential rental income. A two-car garage, additional outdoor parking, and generous storage complete the space. Upstairs, the original 1920s staircase, illuminated by a Hollywood Regency chandelier, leads to three bedrooms and three modern baths, each finished in porcelain and quartz with steam showers. Generous closets and a second full kitchen offer layout flexibility for multigenerational living, hosting, or creative adaptation. Whether you're an investor looking for a unique asset in a sought-after neighborhood, or a homeowner with the vision to refine a residence into a one-of-a-kind masterpiece, The Transformer House is a trophy property unlike anything else in Los Feliz. More than a home it's an invitation to create, evolve, and transform.
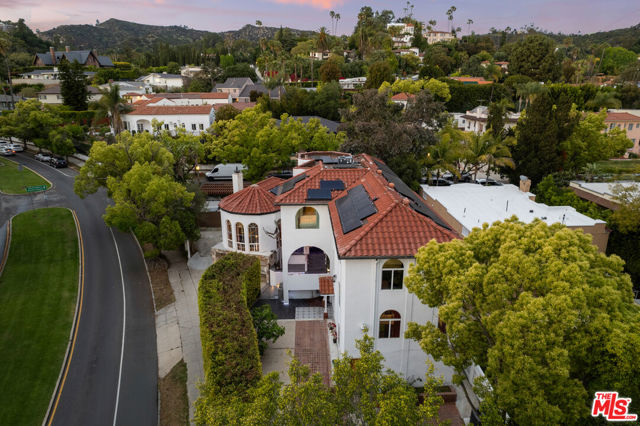
Scenic
10234
Cupertino
$6,000,000
400
0
0
Investors & Developer's opportunity! Endless possibilities! Large lot in the best location of Cupertino! Right next to the Golf course. Minutes away from Apple headquarter, shopping centers, restaurants. Easy access to 28/85 and Foothill expressway. Easy commute to high tech companies. Award winning schools: Stevens Creek elementary, kenndy Middle, and Monta Vista high. Lot has the potential to be split to several lots to build singles family homes. Don't miss it!
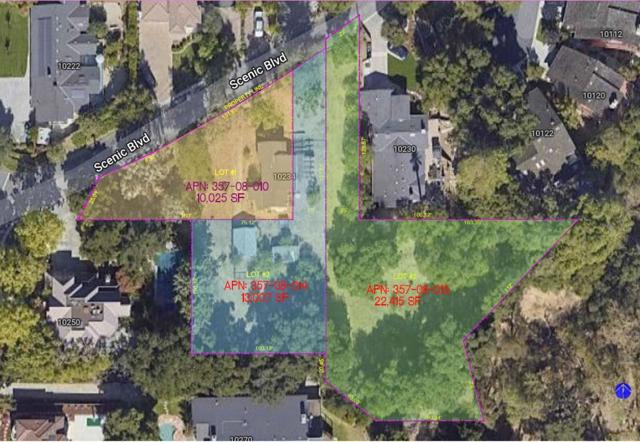
Cliff
2974
Santa Cruz
$5,999,999
2,816
3
3
Designed for seamless indoor-outdoor living, expansive NanaWalls open to a wraparound stamped concrete deck, blending modern elegance w/coastal charm. The meticulously landscaped yard is an entertainers dream, featuring built-in planters, dual fire pits (gas and wood), a gas BBQ, a hot tub, & an outdoor shower that nods to the beach lifestyle. Expansive ocean views & 400 feet from Twin Lakes Beach, Inside, rich Brazilian teak (Cumaru) floors set a tone of warmth & sophistication. The gourmet chefs kitchen boasts top-tier appliances, a sprawling island, dual-drawer dishwashers, a wine fridge, a stand-alone ice maker, & a clever nook with water supply & drain for effortless hosting. Upstairs: via stairs or the three-floor elevator, the primary suite is a sanctuary w/a spa-inspired ensuite & private balcony showcasing jaw-dropping views. There is a hidden passage behind built-in shelves that reveal a turret w/a telescope, perfect for stargazing or soaking in Lighthouse Point vistas. The upper deck, w/teak panels, elevates the luxury. The lower level offers a media room, recreation space, office, & a guest-ready bathroom w/a second laundry. Parking for five vehicles & fire sprinklers for peace of mind, every detail has been considered. This is more than a home, its a lifestyle!

16772 Camino Sierra Del Sur
Rancho Santa Fe, CA 92067
AREA SQFT
6,459
BEDROOMS
6
BATHROOMS
7
Camino Sierra Del Sur
16772
Rancho Santa Fe
$5,999,999
6,459
6
7
Stunning, warm, and inviting, Luxury Estate Home located in the highly sought after, guard gated community of Fairbanks Ranch, in Rancho Sante Fe. A rare gem, this single story, immaculately maintained home boasts roughly 6,500 sq ft of casual elegance. The main house has 4 Bedrooms & 6 Bathrooms, include the elaborate Master Suite which boasts a custom fireplace with stone accents, huge bathroom with jetted tub, glass shower, dual sinks and more. The chefs Kitchen features an integrated refrigerator, double oven, large island, and opens to a sunken bar (which accesses the backyard) and cozy Family Room, with large custom fireplace and built-in entertainment center. The backyard will make you feel like you are on vacation, all year long. Relax in the elegant pool and spa, which are wrapped in flagstone, and enjoy the sound of the water features, as you drift away. There are multiple seating areas and ample space for entertaining. Your guests will enjoy the 1000sf+ Guest House, which features 2 Bedrooms and a Full Bathroom, along with a flex space and its own gated patio. For those dog lovers, you will enjoy the fenced in 2000sf+ Dog Run, which has a dog door from the garage. Paid solar, water softening system, close to shopping, schools, and entertainment. Too many custom details to list here, this home is a MUST SEE!
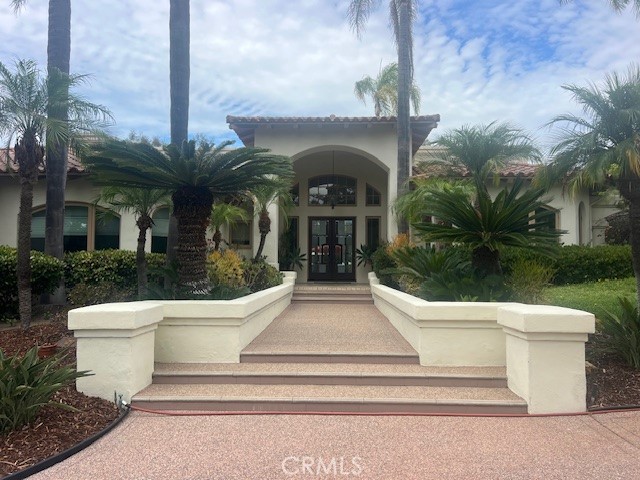
Earls
2387
Los Angeles
$5,999,999
8,562
5
5
Exclusive Probate Sale in Bel Air Crest Subject to Court Confirmation! An exceptional opportunity to own a luxury estate in the prestigious, guard-gated community of Bel Air Crest, one of Los Angeles' most sought-after enclaves. Located on a quiet cul-de-sac in the most prestigious custom homes section of Bel Air Crest, this rare probate sale (subject to court confirmation) presents an exceptional opportunity to own and reimagine a grand luxury estate. This elegant 5-bedroom, 5-bath residence spans approximately 8,562 sq. ft. on a .39-acre lot, offering sophistication, scale, and endless potential. A dramatic vault-ceiling entry and landing area welcomes you into expansive living spaces that include a private movie theater, sauna, and a gourmet kitchen with premium finishes. The luxurious primary suite features a spa-like bathroom adorned with premium fixtures and intricate tile work, plus a private balcony showcasing serene mountain views. Additional highlights include an upstairs front balcony, private den/office, workout extensions, and a 3-car garage. The state-of-the-art backyard offers a sparkling pool with cascading waterfalls and breathtaking mountain vistas, while the front yard provides potential for exquisite, resort-style landscaping. Note: Property has fire damage over the garage with smoke traveling beyond that area. Seller had initiated restoration work with permits pulled, including framing, but did not complete the project or finalize permits. Property is being sold as-is, presenting a rare chance to customize or complete this grand estate to your personal vision. Bel Air Crest is a premier guard-gated community offering 24-hour security, privacy, and exclusivity just minutes from Beverly Hills, Brentwood, and world-class dining, shopping, and entertainment.
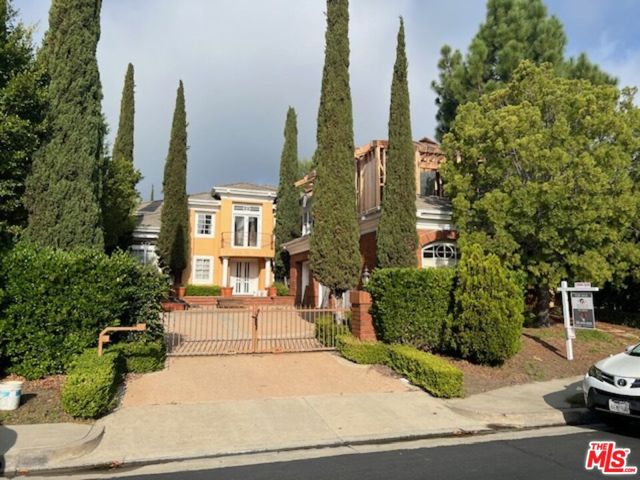
Olympic
7
Coto de Caza
$5,999,999
6,474
6
7
Situated behind your own private gate is an expansive 2.1 acre custom, and peaceful lot. The spacious back yard features a resort style salt water pool and spa, equipped with a swim up bar, water features, covered outdoor BBQ area, fireplace, and bar seating. Tune up your golf game! The yard is surrounded by Pitch n Put area and new putting greens. There is also a cross over bridge which will take you to a secondary covered seating area. The backyard and home have breathtaking views from almost any location. All this, along with the large grass area, make it the perfect escape from reality, and an entertainers dream home. The luxurious interior features 6 bedrooms, 6.5 bathrooms, and over 6,400 square feet. You are welcomed by high ceilings, a. double sided fireplace, and a rare main floor master suite with a fireplace, soaking tub, large walk in shower, wet bar, sitting room, patio, and direct access to both the backyard and garage. The oversized driveway with a 5 car garage is perfect for any car enthusiast, or large family. Ideally located in The Enclave Community of Coto De Caza, you are walking distance from all the community has to offer- including the Golf & Racquet Club, parks, walking trails, and much much more. Please do not wait and schedule a showing today- you will not want to miss this incredible opportunity.
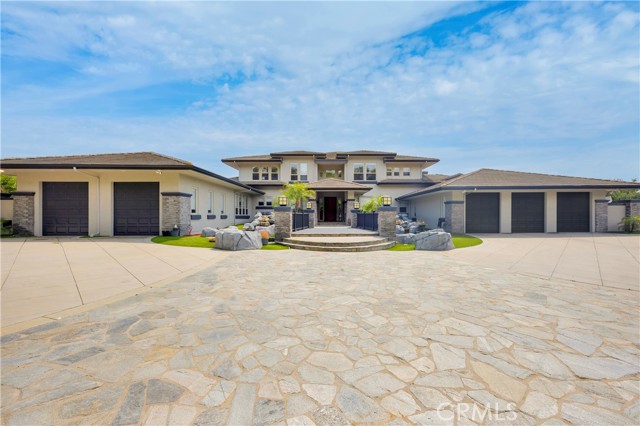
Prado Del Trigo
3801
Calabasas
$5,999,999
5,692
5
7
Welcome to this breathtaking modern estate, located in the prestigious guard-gated community of The Oaks of Calabasas. Perfectly positioned on a cul-de-sac along one of the community's most desirable streets and secured behind its own private gate this compound captures the essence of elevated California living, where contemporary design, resort-style amenities, and total privacy converge. From the moment you arrive, the residence impresses with its refined architecture, lush landscaping, and effortless flow between indoor and outdoor spaces. Designed for both grand entertaining and intimate evenings at home, the property features a private sports court, in-ground trampoline, pool, spa, fire bowls, sprawling wrap around lawn, dog run, and a fully equipped outdoor kitchen with seating and BBQ creating a true resort experience in your own backyard. This lot is truly one of a kind. Inside, expansive open-plan living areas are bathed in natural light, showcasing curated finishes and sleek detailing throughout. The private theater provides the perfect retreat for movie nights, while multiple sets of doors open to the backyard, blending sophistication with relaxed, livable design.The state-of-the-art gourmet kitchen, the heart of this home, features waterfall-edge granite countertops and top-of-the-line appliances, including a built-in coffee system, two dishwashers, and an extra-large refrigerator and freezer set. It opens seamlessly to the family and living area perfect for large gatherings. A breakfast area and separate sit-down bar/juice station add to the home's functionality and charm. A spacious ensuite bedroom on the main level is ideal for guests or multigenerational living. There's also an informal living space with a full bath and its own separate kitchen complete with dishwasher and ice machine. Upstairs, the primary suite serves as a tranquil escape, complete with a spa-inspired bathroom featuring a dry sauna, oversized shower, soaking tub, and custom dressing area. French doors open to reveal fresh air and garden views, inviting peace and calm into every moment.Enjoy workouts in the upstairs gym, with floor-to-ceiling glass overlooking your perfectly landscaped yard. There's even a play/game loft upstairs, offering another inviting gathering area, along with three additional ensuite bedrooms. This rare offering combines architectural elegance with thoughtful functionality, creating a lifestyle of unparalleled comfort and luxury like no other within one of Southern California's most exclusive gated communities. A gated oasis of privacy, sophistication, and timeless design. Welcome Home to The Oaks of Calabasas.
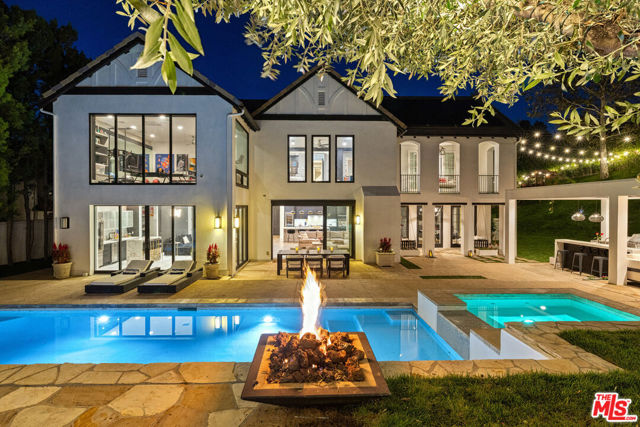
Park Vista
27417
Agoura Hills
$5,999,000
6,506
7
8
Stunning Mediterranean estate in a small gated, quiet community. Built in 2019, this remarkable home sits on 3.6 acres of opulent beauty and privacy, surrounded by tranquil hillside vistas. The main residence is a two-story masterpiece offering four bedrooms and five bathrooms, plus a dedicated home office. Every bedroom includes its own en-suite bathroom, and the property showcases exceptional craftsmanship with top-of-the-line finishes throughout. The gourmet chef’s open kitchen features high ceilings and premium appliances, creating an ideal space for entertaining and daily living. This estate also includes a separate Casita with one bedroom and one bathroom, and a private guest house composed of two bedrooms, two bathrooms, a full kitchen, and a sauna. (Included in bed/bath count and total square footage.) For car enthusiasts, there is a five-car garage with ample additional parking. The outdoor living is equally impressive, with an expansive backyard designed for entertaining, a large pool, a spa/jacuzzi, and a sports court. The serene hillside surroundings provide a tranquil and private retreat. This property features impeccable materials and finishes throughout and represents a rare opportunity to own a luxury Mediterranean estate in a sought-after gated community. Don’t miss the chance to explore this exceptional residence.
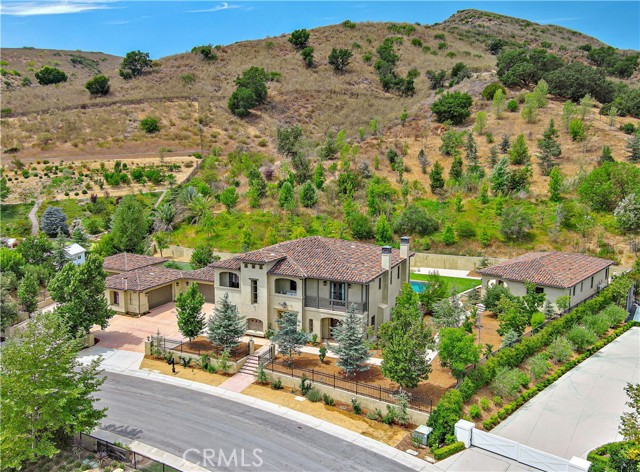
Rainbow Heights
6036
Fallbrook
$5,999,000
3,568
4
3
Welcome to Rosa Sattoria, a beautiful Oasis located here in Southern California. This one of a kind 100.80-acre property is used as a working income producing farm, residence and even has its own private approx 2 acre lake. This exceptional property offers incredible AGRICULTURAL TOURISM potential, allowing you to host U-pick experiences, guided tours, educational classes, and immersive farm activities. With the opportunity to include charming homestays, you can create a thriving destination for visitors seeking hands-on agricultural experiences and rural tranquility.The secluded park-like property includes a large two-story private residence with separate maids/guest quarters, several garages, a barn, a caretaker's house, and 2-farm worker trailers. The lush grounds offer private picnic areas or camping grounds, with guest bathrooms and showers nearby. Get ready for a summer to remember aside the nearly 16ft deep lake! Jet skis, rope swings and a jumping platform provide fun for all ages. The lake is contiguous on the south end to a forest and park setting with granite picnic tables and running stream. This property has multiple scenic walking trails, with waterfalls streams and paved access roads throughout. It also has 5 water meters and over 5 wells on site! Potential space for Horses or Horse facilities could easily be set up. Multiple 3 phase power and 220 Volt hookups are located around the property. Several pads have ocean views, which could offer additional development. The property boasts an arboretum with labeled species, genus, and origin, 100's of palm trees, in addition to macadamia nut, oranges, lemons, pear, and grapefruit trees. Approximately 95% of the property is already fenced and there are over 2 miles of paved pathways and trails. Nearly 70 of the 100.80-acres are dedicated as an avocado grove capable of producing over 950,000-pounds annually of Hass avocados. Only 8 minutes to the freeway and 35 minutes to the coast! This unique property is truly a once in a lifetime opportunity to own such a special piece of Real Estate!
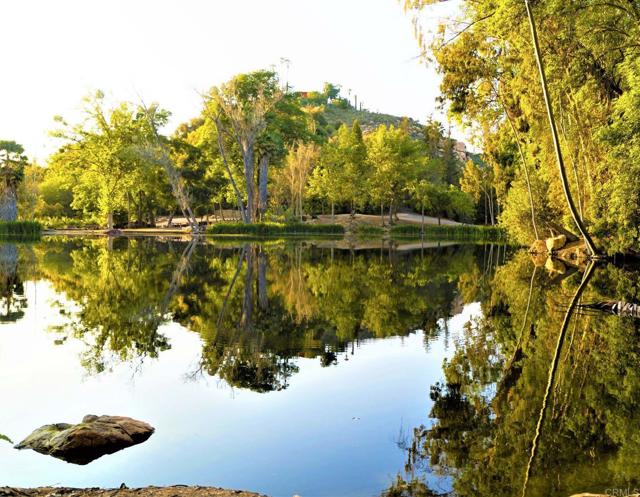
Capri
1316
Pacific Palisades
$5,999,000
0
5
7
Set within the coveted Riviera enclave of Pacific Palisades, this rare opportunity presents the chance to bring a luxurious architectural vision to life. Positioned on a prime lot, the home was halted mid-construction and currently stands fully framed, offering an exceptional foundation for a future 5-bedroom, 7-bathroom estate of remarkable scale and sophistication. Envision expansive, open-concept living spaces designed for seamless indoor-outdoor flow, complemented by the potential for a resort-style backyard and pool retreat. While existing permits may require renewal, this property represents a truly uncommon opportunity to complete a masterpiece entirely to your specifications. Located in one of Los Angeles' most prestigious neighborhoods - renowned for its tree-lined streets, ocean breezes, and proximity to the famed Riviera Country Club - 1316 Capri Drive is a blank canvas ready to be transformed into a world-class residence that embodies the very best of Pacific Palisades living.
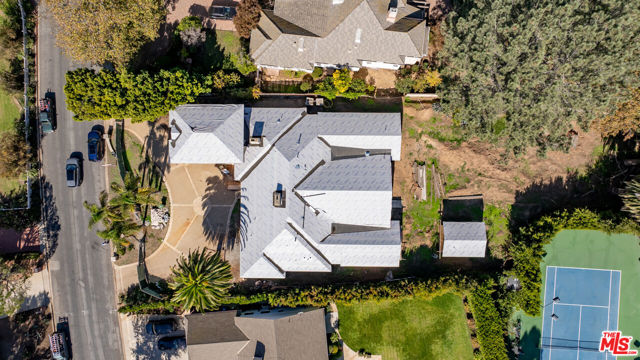
Calbourne
2775
Lake Sherwood
$5,999,000
4,975
5
5
Welcome to The Oak Grove—a stylish, modern farmhouse retreat in the heart of the exclusive Lake Sherwood community. Set behind the guarded gates of Sherwood Country Club, this home delivers privacy, comfort, and a relaxed luxury lifestyle surrounded by beautiful mature oak trees, peaceful lake views, and lush golf course greens. Just minutes from The Promenade at Westlake Village, one of the most popular shopping and dining destinations in the area, you’ll enjoy easy access to local boutiques, restaurants, cafés, and everyday conveniences. Living here feels like having the best of nature and lifestyle right at your fingertips. Inside, the home features an airy split-level design with large, spacious rooms throughout. The chef's kitchen with Wolf appliances opens into the dining room and great room, creating the perfect setting for hosting friends or enjoying cozy nights in. Fleetwood sliding doors make indoor–outdoor living effortless, filling the home with natural light and inviting the outside in. Imported Brazilian white oak floors bring warmth and elegance to the space, while a striking Blue Cascais limestone fireplace and soaring 25-foot ceilings add personality and drama to the main living area. The primary suite feels like a private getaway with a spa-style bathroom and heated floors. Upstairs, two more oversized en-suite bedrooms and a convenient laundry room make daily living incredibly comfortable. A custom three-passenger elevator offers easy access between floors, and the lower-level flex space is perfect for a home theater, gym, office, or playroom, whatever fits your lifestyle. This home is fully equipped with smart-home technology controlling lighting, climate, music, and security. Automated blackout shades, a full-home water filtration system, and energy-efficient features, including Tesla Powerwalls and tankless water heaters, add to the comfort and convenience. The backyard is made for fun and relaxation. A widened infinity-edge caisson pool (one of the largest in the neighborhood), spa, tanning ledge, built-in BBQ center, and a cozy pergola with remote-controlled heaters create an ideal setting for entertaining or winding down after a long day. The Oak Grove is more than a home, it’s a lifestyle. Stylish, comfortable, perfectly located, and designed for both fun and relaxation, this is where every day feels a little more enjoyable.
