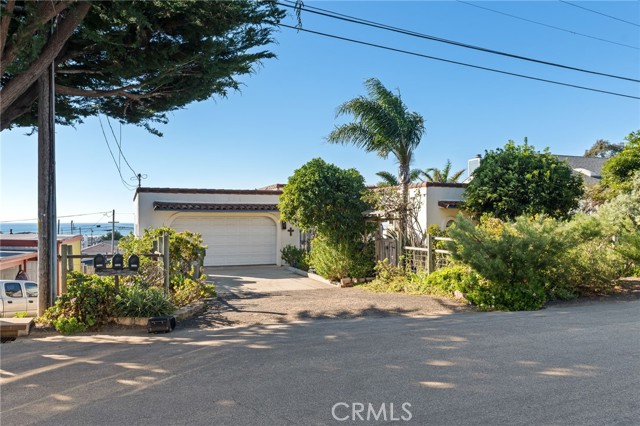Search For Homes
Form submitted successfully!
You are missing required fields.
Dynamic Error Description
There was an error processing this form.
Edgewater
554
Oceanside
$1,075,000
2,367
4
3
Beautiful Turn-Key Home in Highly Desirable Oceanside Neighborhood! Sitting on over 1/3 of an acre, this stunning two-story home is remodeled throughout, offers space and versatility rarely found in the area. From the moment you arrive, you’ll feel the warmth and pride of ownership throughout. Step inside to an inviting floor plan featuring hardwood flooring, quartz countertops, and bright, open living spaces. The home includes a full bedroom and bathroom on the main level, perfect for guests, multigenerational living, or a private office setup. Upstairs, you’ll find a spacious Jack-and-Jill bedroom setup plus an additional en-suite Primary Bedroom, offering comfort and privacy for everyone. The exterior is just as impressive—with flagstone accents, three covered patios, and a large workshop, all sitting on a beautifully usable lot. Whether you enjoy entertaining, gardening, or extra storage, this property has room for it all. Additional upgrades and features include new sprinklers, a tile roof, solar, and a whole-house water filtration system. This is truly a move-in ready home with so much to offer.
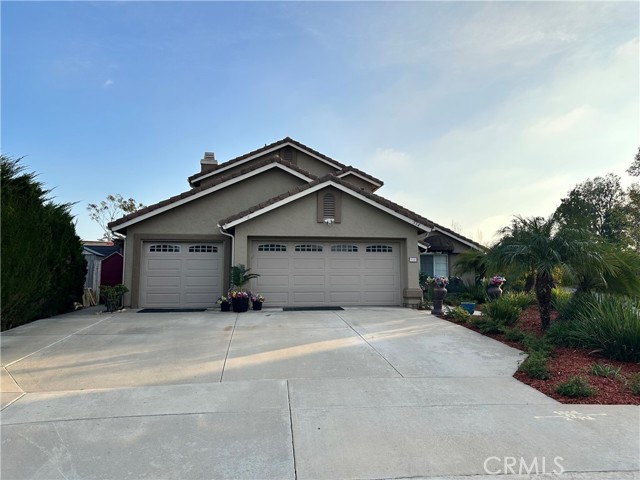
Misty Hill
16349
Chino Hills
$1,075,000
2,404
4
3
Welcome to this beautifully upgraded 4-bedroom, 3-bathroom home located in the highly sought-after gated community of Los Serranos in Chino Hills. Ideally positioned within walking distance of the award-winning Wickman Elementary School, this home offers a rare combination of elegance, comfort, and convenience—perfect for families and entertainers alike. As you step inside, you'll be greeted by a light-filled, open floor plan featuring upgraded flooring throughout and a beautifully remodeled kitchen complete with modern cabinetry, sleek countertops, and stainless steel appliances. The main living areas are both inviting and functional, ideal for gatherings, everyday moments, and everything in between. The home boasts a smart WiFi-controlled lighting system, allowing you to set the mood or enhance efficiency with the touch of a button. An updated laundry room adds practicality, while thoughtful details—like the custom-built storage under the stairs—provide the extra space every household needs. Upstairs, spacious bedrooms offer plenty of room to relax, and the primary suite is a true retreat with its spa-like ensuite bathroom and generous closet space. Step outside and discover a backyard built for enjoyment and relaxation. Practice your swing on your personal putting green or take in the sweeping views of the nearby Chino Hills State Park. Whether you're hosting weekend barbecues or enjoying a peaceful evening under the stars, the outdoor space is as functional as it is serene. Additional highlights include a two-car garage, manicured landscaping, and a location just minutes from major freeways, shopping centers, parks, and dining. This move-in-ready home is a rare opportunity to own a slice of Southern California paradise in one of Chino Hills’ most desirable communities. Come see it today and fall in love!
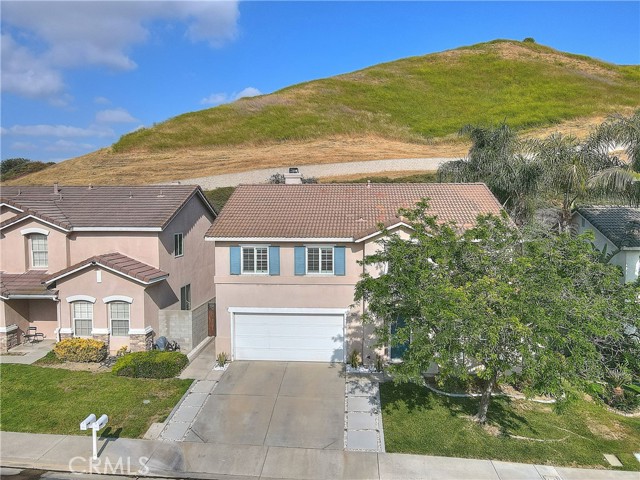
2745 Laguna Canyon Road Unit C
Laguna Beach, CA 92651
AREA SQFT
1,386
BEDROOMS
2
BATHROOMS
2
Laguna Canyon Road Unit C
2745
Laguna Beach
$1,075,000
1,386
2
2
Exceptionally rare, undeniably luxurious, and one of the only newer-construction residences of its kind in Laguna Beach, this modern, open and light-filled condo offers a versatile live/work design at The Sheds in the heart of Laguna Canyon. Artists, including fashion, graphic and web designers, urban planners, architects and more, will find the space to be an ideal environment for creativity. The talents of Laguna Beach-based Horst Architects, Inc. are on display throughout the three-level loft-style floorplan, which includes two covered parking spaces on the first floor, main living areas on the second, and an office with sunny balcony on the third. Enjoy two ensuite bedrooms with walk-in closets, two baths, and a spacious living room with private deck. Opening directly to the family room, the high-end kitchen features a large dual-waterfall island with bar seating, quartz countertops, white Shaker cabinetry, a farmhouse sink and top-tier stainless steel appliances. Floating staircases, vaulted ceilings, hardwood flooring, large windows and glass doors, and high-end finishes and fixtures place this live/work condo and its three neighbors at The Sheds in a league of their own. Views of Laguna Canyon’s natural beauty are enjoyed from every floor, and its location places residents within minutes of the Laguna College of Art and Design, Laguna’s postcard-perfect beaches, hiking and biking trails, and village galleries, cafés, restaurants, clubs and shops.
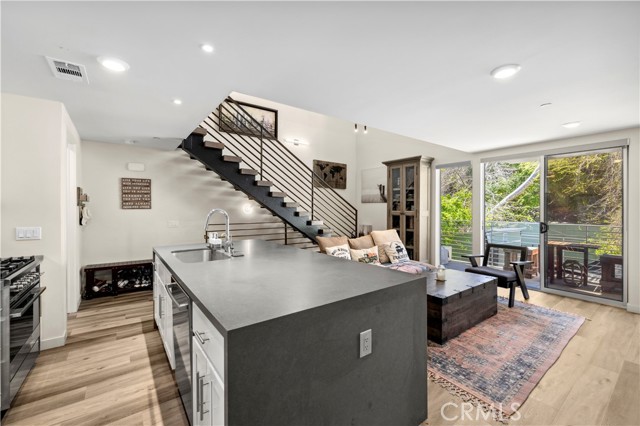
Conrad
4725
San Diego
$1,075,000
1,008
3
2
Located in one of San Diego's most centrally located neighborhoods, close to shopping, dining, parks, schools, and major freeways, this turnkey home delivers modern style, top-quality craftsmanship, and long-term flexibility for future expansion or investment. This home was completely stripped down to the studs and rebuilt with exceptional attention to detail. This light-filled 3-bedroom, 2-bath home feels brand new in every way. No expense was spared in creating a modern, refined living experience. The home features smooth-finish drywall, new LVP flooring, upgraded lighting throughout, new baseboards and casings, all-new solid interior doors with premium hardware, a new electrical panel, new mini split, new fans, new windows, a new slider, and stylish new interior and exterior fixtures. The professionally designed bathrooms offer elevated finishes and a designer feel, while the fully remodeled kitchen showcases a custom hood, new appliances, and thoughtfully selected materials that bring the space to life. Additional upgrades include a new laundry closet with exhaust, exterior tankless-style water heater placement, and a new torch-down roof. Situated on a generous 6,000 sq. ft. lot, the property offers an expansive backyard ideal for entertaining, gardening, or building an ADU. The detached garage, updated with epoxy flooring and fresh paint, provides outstanding potential for a workshop, studio, gym, or possible future conversion. New landscaping with DG, fresh plants, irrigation, fencing, and a new gate complete the exterior transformation. There is so much more this home has to offer, you have see it in person to truly appreciate it.
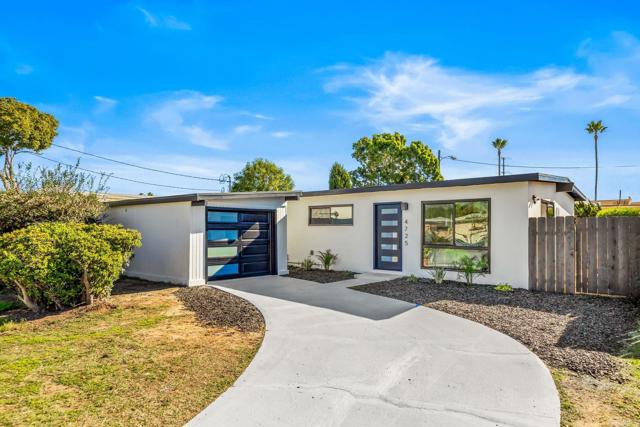
Carinthia
12408
Whittier
$1,075,000
2,061
4
3
Elevated on a hillside with expansive westward views of Whittier and the surrounding areas sits this awesome opportunity for you to call home. Through the wood detailed front doors is a foyer with a trendy chandelier and wood lined ceiling. The sunken living room features a brick fireplace and offers access to the deck and views. The dining room too offers this same access and views also with a fireplace. The primary retreat is expansive and comes with a walk-in closet and ensuite bathroom. The 3 car garage includes an upper section that is finished in and can be used for a recreation room, office, studio, whatever fits your lifestyle. The back covered deck is where you can really soak in those panoramic views. This home is not upgraded but with your ideas and vision, the possibilities are endless. Come see it for yourself today!
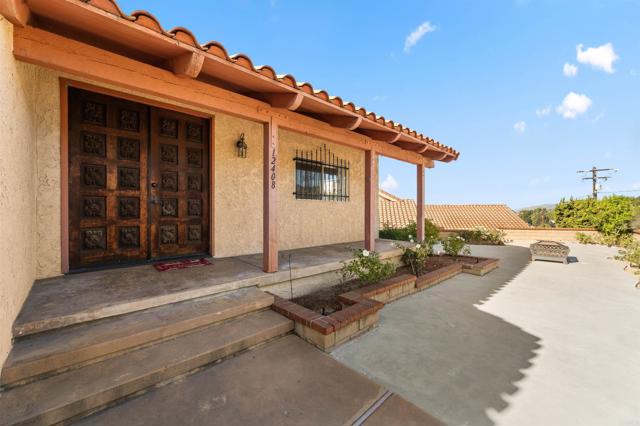
10505 Halbrent
Mission Hills (San Fernando), CA 91345
AREA SQFT
1,748
BEDROOMS
3
BATHROOMS
2
Halbrent
10505
Mission Hills (San Fernando)
$1,075,000
1,748
3
2
Welcome to 10505 Halbrent Ave, an exquisitely reimagined, turnkey modern ranch-style home located in the heart of Mission Hills. This 3-bedroom, 2-bath, 1,748 sq ft residence sits proudly on a large corner lot and features a stunning swimming pool, a spacious detached garage, and an open, airy floor plan ideal for today’s lifestyle. Step inside to a fully renovated interior where every surface has been thoughtfully redesigned. The expansive living room is filled with natural light and flows seamlessly into the dining area and the brand-new chef’s kitchen. The kitchen showcases all-new custom cabinetry, quartz countertops, designer backsplash, stainless steel appliances, and an oversized peninsula perfect for entertaining. The private primary suite features a walk-in closet and a beautifully updated en-suite bath with a luxury shower, modern finishes, and a contemporary navy double-vanity. Two additional spacious bedrooms share a second fully remodeled bathroom with premium fixtures and tilework. A dedicated in-home laundry area adds convenience and function. Outside, enjoy a backyard built for relaxation and gatherings: a sparkling in-ground pool, multiple lounging areas, fresh hardscape, and new fencing that provides privacy and a clean, modern aesthetic. The detached garage offers secure parking, storage, or potential ADU possibilities (buyer to verify). The large lot and corner frontage add curb appeal and expand future potential. Located minutes from shops, restaurants, prime schools, the 405/118 freeways, and local parks, this home offers the perfect blend of modern comfort and everyday convenience. A rare chance to own a beautifully remodeled pool home in one of the most desirable pockets of Mission Hills. Move-in ready. Completely updated. Truly one-of-a-kind. Award Winning Schools
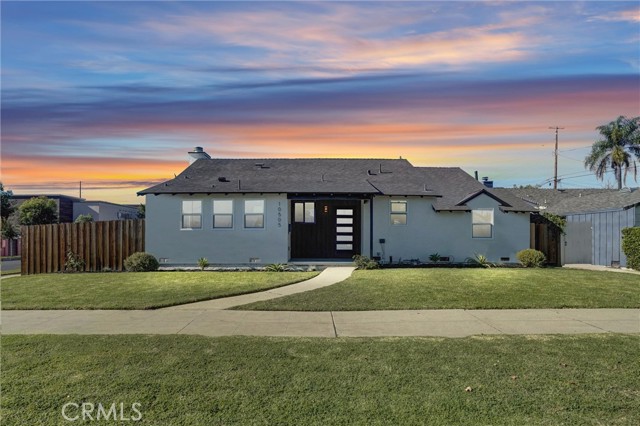
Summerhill
6698
Oak Park
$1,075,000
1,623
3
3
Welcome to 6698 Summerhill Court—a truly special home in one of Oak Park’s most desirable neighborhoods! You’ll love the unbeatable location, just a short walk to Oak Park middle school and high school, and beautiful Deerhill Park, where you’ll find pickleball, tennis, basketball, baseball fields, a playground, and endless room to explore. This charming 3-bedroom, 2.5-bath home offers 1,623 sq ft of comfortable living space and sits at the end of a peaceful cul-de-sac on one of the largest backyards in the area. Step inside to soaring ceilings, hardwood floors, plantation shutters, recessed lighting, ceiling fans, and fresh paint throughout. The bright living room flows into the formal dining room—both filled with natural light. The kitchen features sparkling granite countertops with plenty of prep space and opens to a warm, inviting family room centered around a brick-trimmed fireplace. A convenient powder room completes the first floor. Upstairs, the spacious primary suite includes a mirrored closets and a beautifully updated bathroom with a new tile shower and dual sinks. Two additional bedrooms and a full bath with tub/shower combo provide plenty of room for family or guests. The backyard is a true oasis with updated fencing, low-maintenance turf, a covered patio, a basketball court, and fruit trees bearing lemons, limes, oranges, and tangerines. The oversized garage includes laundry, extra storage, and a Tesla charger. The HOA covers front yard maintenance and offers a community pool and spa.
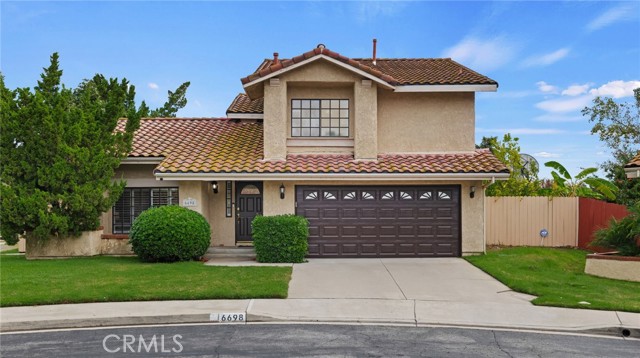
Shorebreaker
31
Laguna Niguel
$1,075,000
1,219
2
2
FULLY FURNISHED TURN-KEY. Move right in! All you need are clothes and toiletries! All fine furniture and art, dishes and cookware, linens, cleaning appliances and supplies, TV, and more are included. Discover ultimate luxury within steps of premier shopping, fine dining, Trader Joe's, and Curl Fitness. This home was remodeled in 2018 for owners enjoyment. Recently leased furnished for $5000/mo to one person (lightly lived in). This is an end unit one story with 2 bedrooms, 2 bathrooms, a gorgeous primary suite, inside laundry and direct garage access. Enjoy breathtaking hills, ocean and catalina sunset views from your private enclosed wrap around patio embracing coastal breezes and tranquility. The spacious living area seamlessly connects to the gourmet kitchen, perfect for culinary delights and intimate gatherings. Relax in opulent bedrooms after nearby explorations of famous beaches or summer sunset concerts. Additionally, relish community pool and spa amenities nearby for added leisure. Experience coastal living at its finest with proximity to Waldorf Astoria and Ritz Carlton hotels. This luxury furnished property promises a lavish escape, blending comfort and convenience for an unforgettable retreat.
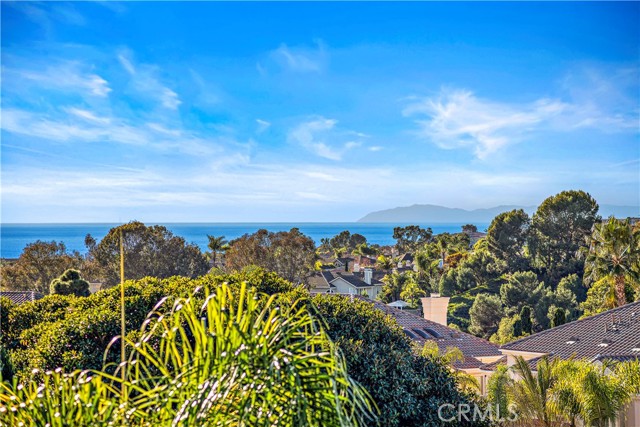
Virtual
5968
San Jose
$1,074,900
1,582
2
3
Experience contemporary, low-maintenance living in this new Plan 4 tri-level townhome-style condominium at Lotus at UrbanOak in San Jose. Offering approximately 1,582 sq. ft. with 2 bedrooms and 2.5 baths, this thoughtfully designed home features an open-concept great room and kitchen on the main living level, complete with a large island, quartz countertops, gas cooktop, and a deck just off the kitchenideal for morning coffee or outdoor dining. The upper level includes two private bedroom suites, each with its own bath and walk-in closet, providing flexibility for dual-suite living. Additional highlights include a ground-floor entry, interior laundry room, multi-zone heating and cooling, smart home features, solar power, tankless water heater, and a 2-car tandem garage. Located within a new construction community built by Tri Pointe Homes, residents enjoy access to amenities such as a barbecue area, exercise course, playground, and drought-tolerant landscaping. Conveniently positioned near Light Rail, shopping, dining, parks, and major Silicon Valley employment centers, this home blends modern comfort with everyday accessibility. Model photos are for illustration only.

Via Cartaya
55
San Clemente
$1,074,900
1,881
4
3
LIVE YOUR BEST LIFE IN BEAUTIFUL COASTAL SAN CLEMENTE! GREAT LOCATION! This spacious and inviting home, with rare hillside views from nearly every room, is located in the desirable Verano neighborhood of the prestigious Talega master-planned community. Offering scenic hiking and biking trails, lush parks, and an array of resort-style recreational amenities as well as two area golf courses! All this and only minutes from charming downtown San Clemente with its world-class beaches, surfing, dining, and shopping! A gorgeous cherry hardwood entry welcomes you into a versatile den/office with double doors that could easily serve as a downstairs bedroom. The open concept living room features a cozy fireplace with mantel, built-in entertainment center, and carefree porcelain tile flooring, flowing seamlessly into the dining area with recessed lighting and a breakfast bar. Double sliding doors lead to a stunning private patio with open hillside views, perfect for entertaining, with an awning, planters, peaceful fountain, and a natural gas hook up for your BBQ. The gourmet kitchen boasts cherry hardwood floors, stainless steel appliances, granite countertops with backsplash, a large center island with electrical outlets, and abundant cabinetry for storage. Upstairs offers three bedrooms, including a luxurious primary suite with brand-new carpet and a spa-inspired bathroom featuring travertine flooring, a jetted soaking tub, dual sinks, a separate shower, and a spacious walk-in closet with custom organization. Additional highlights include inside laundry, a two-car attached garage, and a new water heater. Enjoy the nearby Verano community pool and spa just steps away, plus access to the incredible Talega HOA amenities featuring resort-style pools, spas, clubhouse, various sports courts including tennis and pickleball, sand volleyball, basketball and much MUCH more! DO NOT MISS THIS TUCKED AWAY HIDDEN GEM!!!
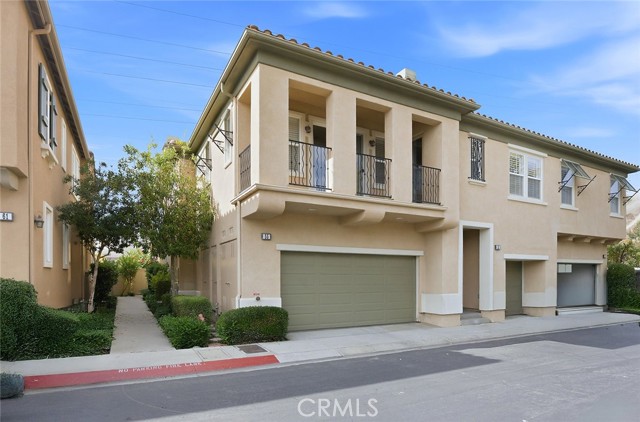
Linda Vista
3323
Los Angeles
$1,074,900
2,370
6
3
Prime Investment Opportunity in Highly Sought-After El Sereno Hills! This is the chance you’ve been waiting for! Located in the coveted El Sereno Hills neighborhood, this triplex offers unbeatable access to top Los Angeles destinations, including Cal State L.A., Downtown Los Angeles, Dodger Stadium, Olvera Street, Crypto.com Arena, L.A. Live, L.A. Arts District Chinatown, Hollywood, Eagle Rock, Highland Park, and much, much, more. Enjoy close proximity to parks, schools, hiking trails, public transportation, and major freeways (5, 710, 110, 10) connecting you effortlessly to the entire city. Each unit boasts 2 bedrooms and 1 bathroom, with recent bathroom upgrades in the front units. Both front units come with private garages, in-unit laundry, and dedicated front yard spaces. The back unit features its own parking and laundry area, along with a front yard. Each unit has individual gas and electric meters. Roof replaced, new concrete driveway, and fresh exterior paint enhance curb appeal and functionality. Private yards for each unit, designated parking, and close proximity to amenities make this a highly attractive property. This property is a rare find in an ideal location—perfect for investors or homeowners seeking rental income potential. Don’t miss out on this prime opportunity!
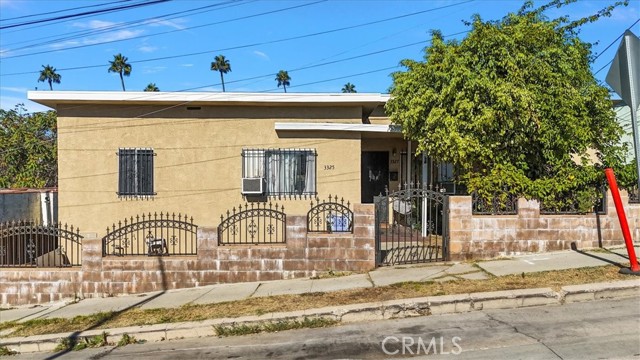
Studebaker
3903
Long Beach
$1,074,900
1,651
3
2
An exquisitely renovated 3 bedroom, 2 bathroom home featuring central AC, new roof, beautiful hardwood floors, crown moldings plus updated kitchen and bathrooms… set amidst towering trees… in Long Beach. The expansive motor court driveway to the 2 car garage plus broad lawns, brick trimmed planters and a bricked reception landing afford a welcoming approach. The moment you pass through the foyer you feel the casual graciousness and natural warmth of the living and dining rooms. The sun filled kitchen with dramatic lighting enjoys an open view to the open beamed fireside family room with French doors to the secluded rear patio. The front bedroom wing includes a guest bathroom, 2 bedrooms, one with a custom fitted closet. The laundry room is convenient to the family room and secluded primary suite boasting a fireplace, walk-in closet, a private compartmentalized bathroom with shower plus French doors to the rear patio and grounds. Privacy walls serenely enclose the enchanting party patio featuring a built in barbecue… paved side yards plus a “tucked away” above ground covered spa. Truly an amazing home and lifestyle opportunity… in one of Long Beach’s most sought after neighborhoods!
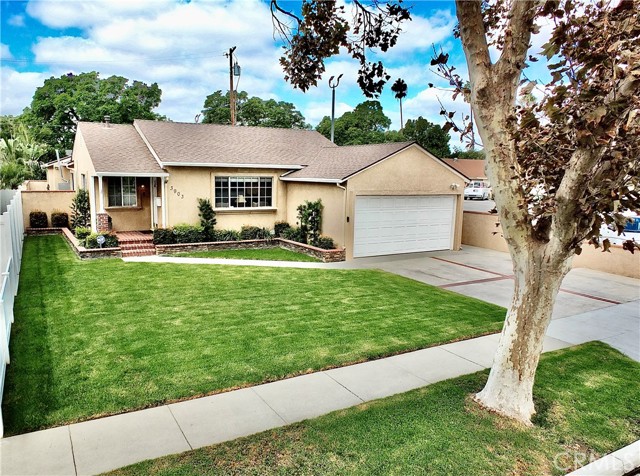
Walnut #227
709
Pasadena
$1,074,800
1,092
2
2
MW Lofts Pasadena represents the pinnacle of modern urban living in one of Southern California’s most desirable locations. For sale for the first time, this brand new condominium project features 115 units. Unit 227 is a 2 bedroom, 2 bathroom floor plan. The spacious kitchen opens into a great room with an abundance of sunlight. The primary bedroom is en-suite, and laundry is included and in-room. Window shades included. 2 parking spots included. This sophisticated condominium combines cutting-edge design with refined elegance, offering spacious, open-concept floor plans, high-end finishes, and panoramic views of the surrounding city and mountains. Each residence artfully crafted with premium materials and expansive windows that flood the interiors with natural light. Residents of MW Lofts enjoy exclusive amenities, including controlled access, a state of the art fitness center, private rooftop lounge, and terrace, all in close proximity to Pasadena’s finest dining, shopping, and cultural landmarks.
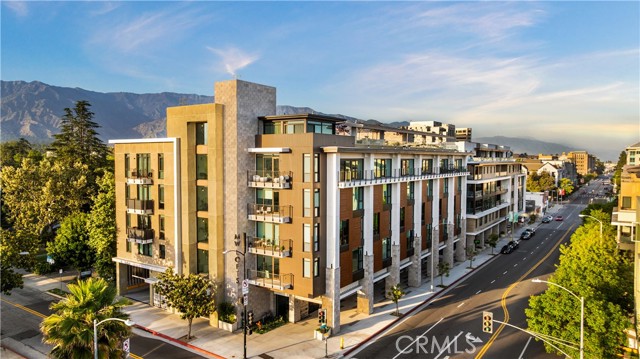
E. HWY. 41
3660
Templeton
$1,074,000
3,365
7
4
Welcome to a stunning sanctuary nestled along the country hillsides in the picturesque town of Templeton. This property offers the perfect balance of convenience and tranquility. Enjoy easy access to local shops, dining, and cultural attractions while savoring the peace of a countryside retreat. This ideal Central Coast location places you just a short drive away from stunning beaches, renowned wineries, a host of outdoor adventures, with ample privacy and county living while being centrally located within close proximity to downtown Templeton, Atascadero, and the 101. Experience unparalleled flexibility with two separate homes on the property, totaling 7 bedrooms and 4 bathrooms. Perfect for large families, multi-generational living, or as an investment opportunity for rental income. Both homes are move-in ready, featuring modern updates such as new HVAC system, updated roofs, new flooring, water softener, reverse osmosis, laundry rooms, private paved driveway with covered carports and a garage workshop. Step outside into your own oasis featuring stunning grounds, a serene environment with water features and pond, lush landscaping surrounded by the beauty of nature. The sprawling views provide a perfect setting for relaxation, entertaining guests, and viewing amazing sunsets. Enjoy the benefits of ample parking options which include a 2-car garage, two additional carports, and multiple large flat open spaces. Situated on over 5 acres, this property provides endless opportunities for outdoor activities, gardening, or simply soaking in the breathtaking sunsets. Don't miss out on owning this remarkable property that offers a blend of spacious living, breathtaking views, and a prime location.
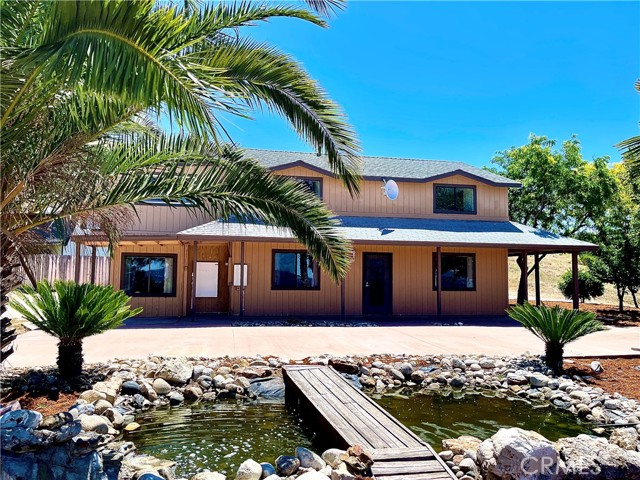
Mountainside Dr
13442
Poway
$1,074,000
1,305
3
2
In the heart of Poway... Welcome to this beautifully renovated 3-bedroom, 2-bath home showcasing an open floorplan filled with abundant natural light. From the moment you enter, you’ll love the seamless flow of the living, dining, and kitchen areas—perfect for both everyday living and entertaining. The stylish kitchen features stainless steel appliances and opens effortlessly to the main living spaces. The oversized, spa-like primary bathroom offers a luxurious retreat with modern finishes and a calming ambiance. Situated on a large lot with an expansive backyard, this home provides endless possibilities for outdoor enjoyment, gardening, or future enhancements (pool or ADU?!). An attached 2-car garage adds convenience and extra storage. Located within the highly sought-after Poway Unified School District, this home offers both comfort and exceptional value. Move-in ready and thoughtfully updated—this is one you won’t want to miss!
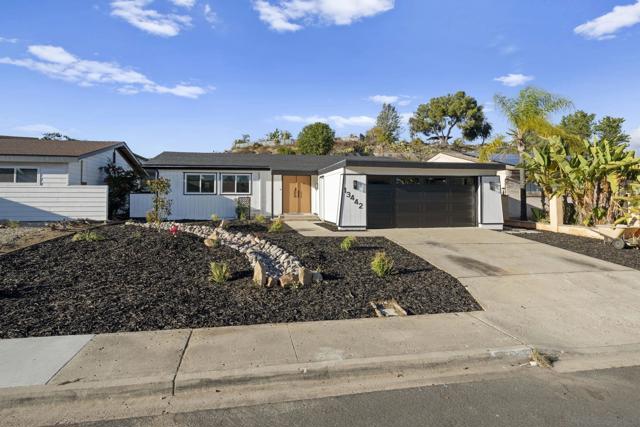
Surf #228
1
Monterey
$1,074,000
1,023
2
2
A wonderful front row, ocean view value at the Surf Way condos. Watch the dolphins as you drink your coffee in the morning. There are ocean views from every room of this remodeled unit; one from the living room, and a views of Monterey Harbor from both bedrooms. Elevated a bit higher than most of the other units, this home affords more privacy than typically available in the complex. Excellent light and soaring ceilings in the living room provide a calm sanctuary to listen to the sound of crashing waves. There is a washer/dryer in the home, one garage and one dedicated covered parking space. An additional dedicated storage area is ready to house your boogie boards, beach chairs and bikes. A community pool and gym are also offered, as is a second community laundry facility. This home is available turnkey. Nothing beats living on the sand!

High Meadow #9
3600
Carmel
$1,074,000
1,420
2
2
Updated 2-Bedroom End-Unit Townhome in Carmels High Meadows Bright and desirable end-unit townhome in the sought-after High Meadows community. This 2-bedroom, 2- bathroom home features hardwood floors, soaring ceilings, and a convenient floor plan with the primary suite on the main level and a spacious guest bedroom upstairs. Generous storage includes a versatile bonus room off the garage ideal for an office, gym, or hobby space. Enjoy a 2-car garage and easy access to the community pool and tennis courts. Located in the Carmel School District and just minutes from downtown shops and restaurants.

608 Pacific Coast Highway
Redondo Beach, CA 90277
AREA SQFT
1,046
BEDROOMS
2
BATHROOMS
2
Pacific Coast Highway
608
Redondo Beach
$1,074,000
1,046
2
2
This two bedroom, two bathroom beach bungalow is located just a short walk to the ocean while offering one of the most affordable price points for a single-family home anywhere in South Redondo Beach. For the home's size, the kitchen is surprisingly large, making plenty of space for a home chef. Kitchen upgrades include countertops, cabinets, appliances and an overhead hood above an island stove top. The brick fireplace in the living room gives the home a cozy vibe. A concrete backyard patio provides a place for family and friends to gather. Both bathrooms were remodelled with a tub in one and walk-in shower in the other. The garage is currently being used for storage, but with a sliding glass door already installed, it could easily be converted into an ADU or additional guest room. While the home is situated on a busy highway, virtually no street noise is heard inside the home within its walls. Built originally in 1924, this home has plenty of character. When an addition was made in 1996, the facade was built to resemble a castle with a staircase leading to peek-boo ocean views. Additions to the front bedroom and living room areas increased the square footage to 1,046. Plans and approvals are available upon request.
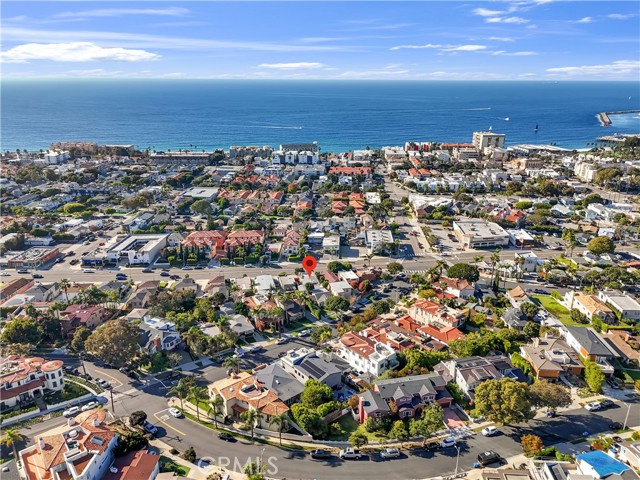
Ridgewood
1124
Long Beach
$1,073,888
2,065
3
3
Charming Home in Bixby North! Welcome to this stunning 3 bedroom, 3 bathroom retreat nestled on a picturesque tree-lined street. This home has been lovingly updated with fresh interior and exterior paint, beautifully refinished original hardwood floors, dual-pane windows (including triple-pane upstairs), central air and heat, and not one but TWO cozy fireplaces. Step inside to discover a bright living room with a captivating bay window, updated kitchen and bathrooms, and the convenience of inside laundry. A spacious family room opens through a slider to your backyard oasis, complete with a putting green and a workshop area attached to the garage. Parking is flexible with both driveway and garage options! Two generously sized bedrooms are located downstairs, including one with its own bath that flows into the laundry area—perfect as a second master suite. Upstairs, escape to your private master retreat, featuring a landing ideal for a home office or reading nook. Oh and the solar is fully PAID OFF!! All of this in a prime location close to schools, parks, shopping, and dining.
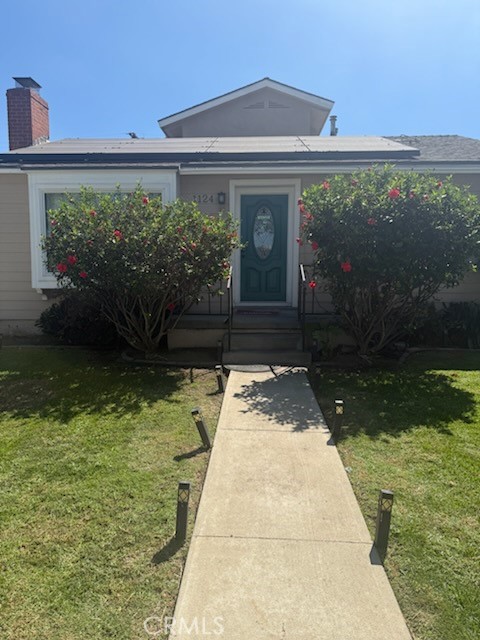
Creekwood
27409
Valencia
$1,073,069
2,960
4
5
Welcome to your new home at Esprit in Valencia! Upon entry into the Netley plan, you are greeted with high ceilings in the foyer and an open floor plan with views of the yard, perfect for entertaining! On the first floor you have the great room, including a separate dining room, spacious living room and a gourmet kitchen. A bedroom with a full bathroom, powder room, pantry and a coat closet can also be found on the first floor and enjoy the outdoors in your lovely side yard complete with a California room! On the 2nd floor you will find the 3 additional bedrooms, including the primary suite which offers separate vanities, a separate tub with a large walk-in shower with seating. There is also a loft, a spacious deck , laundry room with pre-plumbing for a sink and walk in closets in all secondary bedrooms! Additional features include hardwood flooring throughout, Tesla powerwall 3, built in refrigerator, luxury appliances, upgraded countertops and more!
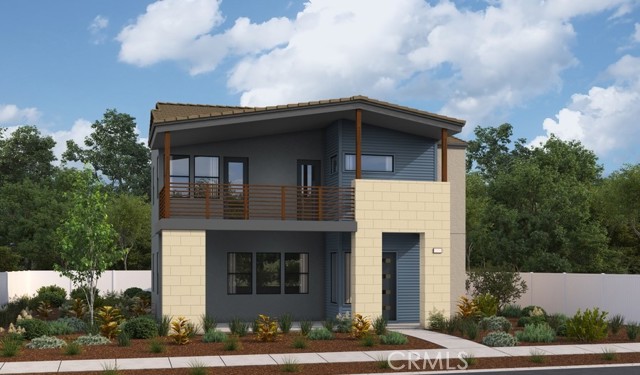
20th
2014
Santa Ana
$1,073,000
1,606
4
2
Welcome to this beautifully updated 4-bedroom, 2-bathroom home nestled in the highly desirable Meredith Parkwood neighborhood of Santa Ana, within the sought after Tustin Unified School District. Offering 1,606 sq ft of thoughtfully designed, single-story living, this home combines modern upgrades with classic charm. Inside, enjoy tile flooring, crown molding, custom paint, and newer double-paned windows throughout. The spacious living room features a striking granite fireplace with a custom mantle, creating a warm and stylish focal point. The heart of the home is the gourmet entertainer’s kitchen and adjoining dining area boasting granite countertops, custom cabinetry, a large center island, 6-burner gas stove, stylish backsplash, stainless steel appliances, a built-in hutch with wine cooler and a separate pantry. Primary bedroom has its own ensuite bath with view and access of beautiful backyard. The front yard features drought-tolerant landscaping for easy maintenance and curb appeal, while the backyard is a private oasis with a large covered patio, peaceful koi pond, and an inviting above-ground spa — ideal for relaxing or entertaining. Additional highlights include: • Fully owned solar system for energy efficiency • Dedicated indoor laundry room • Attached 2-car garage. Located near parks, shopping, dining, and major commuter routes, this move-in ready home offers comfort, efficiency, and lifestyle in one of Santa Ana’s most desirable neighborhoods.
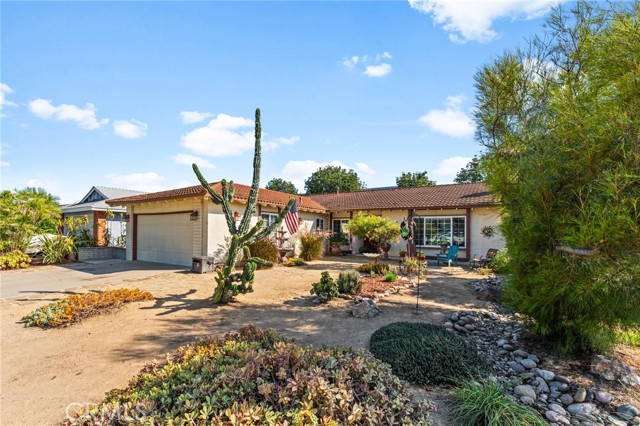
Greyling Dr
2990
San Diego
$1,070,000
1,356
4
2
Step into this beautifully remodeled 4-bedroom, 2-bath home, where modern comfort meets thoughtful design. From the moment you enter, you’ll notice the light and bright open floor plan, highlighted by new flooring throughout and a stylish island kitchen featuring stainless steel appliances and sleek finishes. Both bathrooms have been freshly renovated with contemporary stone and tile, offering a spa-like feel. A brand-new roof with updated shingles adds peace of mind, while the epoxy-coated 2-car garage provides a clean, polished space for storage, hobbies, or parking. The expansive driveway offers ample room for additional vehicles—and even space for a trailer or RV. The backyard offers alley access and serves as a true blank canvas with endless potential. Whether you envision a garden, fruit trees, a pool, or a personalized outdoor retreat, this space is ready for your imagination. With its modern upgrades, convenient layout, and abundant outdoor possibilities, this home is move-in ready and waiting for its next chapter.
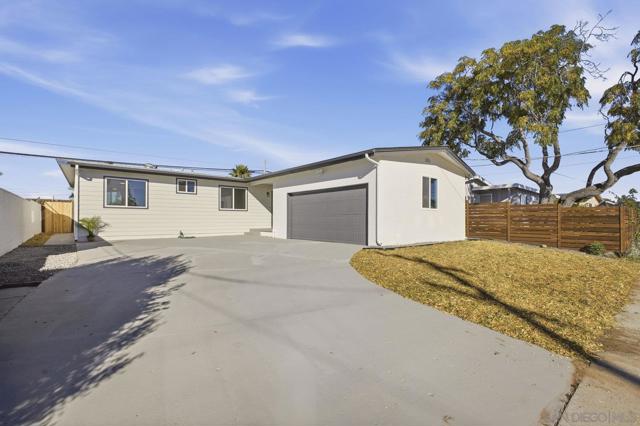
Sylmar
7459
Van Nuys
$1,070,000
1,547
3
2
Welcome to 7459 Sylmar Avenue, a beautifully updated single-family home located in the heart of Van Nuys. Offering 3 spacious bedrooms, 2 stylishly renovated bathrooms, and 1,547 sq ft of comfortable living space, this home is the perfect blend of classic charm and modern comfort. Inside, you're greeted by a bright, open floorplan enhanced by soaring beamed ceilings painted crisp white, recessed lighting, and a seamless flow between living, dining, and kitchen areas, ideal for everyday living and entertaining. The updated bathrooms feature elegant tile work, modern vanities, and sleek showers, with one bathroom also offering a luxurious separate soaking tub for ultimate relaxation. Enjoy California living in the private backyard oasis, complete with a covered patio, built-in seating area, and plenty of space for outdoor dining, lounging, or hosting weekend get-togethers. The attached 2-car garage adds convenience and additional storage. Situated on a 5,256 sq ft lot in a desirable neighborhood, this home offers a rare opportunity to own a turn-key property with timeless appeal and thoughtful upgrades.
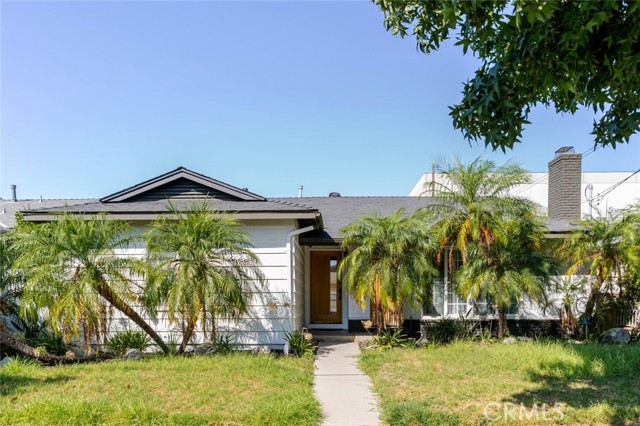
CENTURY PARK E #902
2160
Los Angeles
$1,070,000
1,070
2
2
Modern, refined, influential, and unobstructed views that stretch across Los Angeles emerging as your private Art Gallery in the Sky. Rebuilt in 2024, this modern masterpiece has undergone a transformative renovation, from the ground up, where every surface radiates intention, every line speaks of design brilliance, and every detail has been meticulously curated to embody the pinnacle of luxury and architectural excellence—welcoming you to your private sanctuary in the sky. Experience high-rise living in this corner-unit, perched on the 9th floor of one of Century City’s most coveted full-service towers with resort-style amenities, offering front-row seats to breathtaking, floor-to-ceiling views that sweep endlessly across skylines—delivering unobstructed cityscapes from every room. Inside, sweeping floor-to-ceiling windows flood natural light across glossy designer floors and pristine white finishes, while at night glowing sunsets and impeccable city lights transform the residence into a cinematic masterpiece with seamless access to a private balcony equipped with immaculate white designer flooring and outlets. The European-inspired kitchen is a one-of-a-kind showpiece, cloaked in glossy white finishes that amplify light and framed by sleek flat-panel cabinetry with integrated LED accent lighting, stretching in uninterrupted lines across the walls to artfully conceal appliances. At its heart, a professional-grade Fisher & Paykel range stands as both a culinary centerpiece and a bold design statement, complemented by an integrated refrigerator and streamlined built-in features—a kitchen so refined it feels as though it belongs in a world-class art gallery. Each of the two bedrooms echoes the other in design harmony yet offers its own unique expression of luxury. One bedroom features a private balcony framed by dramatic floor-to-ceiling windows, opening to awe-inspiring city views. The second bedroom boasts its own en-suite bath, a spa-inspired retreat wrapped in brilliant white finishes, frameless glass showers with rainfall fixtures, floating vanities with integrated lighting, and Toto bidet toilets mirroring the additional full bathroom. Designed with high-end finishes and wrapped around in elegant, remote-controlled shades for privacy, residents enjoy white-glove amenities such as a professional fitness studio, Olympic-size heated pool, tennis courts, a private dog park, valet & concierge service, 24-hour security, and attentive on-site management.
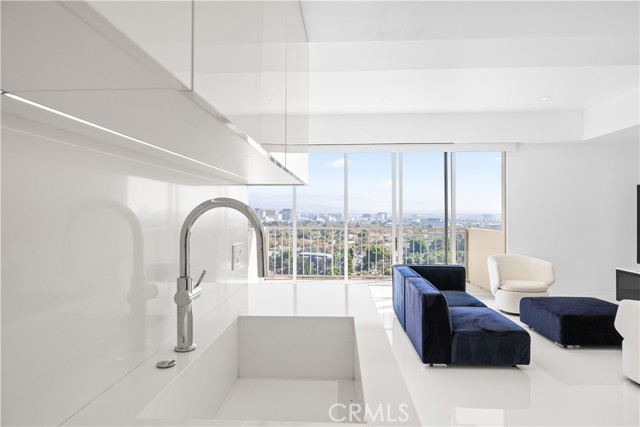
Starling
26523
Canyon Country
$1,070,000
2,935
5
3
Luxury living at its finest. 7622 sqft cul-de-sac corner lot. This gorgeous home features five bedrooms, three full bathrooms, 2935 sqft of fabulous living space, and a three-car garage. This magnificent home is a masterpiece of elegance and total comfort, framed by wonderful mountain views. As you step through the grand double-door entry, you are welcomed by soaring high ceilings. The entry leads you to the formal living room, which features large, high windows that bathe the space in natural light, creating an inviting ambiance. The great layout offers four bedrooms upstairs and one bedroom downstairs, ideal for a work-from-home setup, in-laws' quarters, personal gym, or guest room, with a full bathroom just across that bedroom hall. The expansive open-concept kitchen, spacious pantry, a coffee bar area with extra storage, and a kitchen island fulfill any chef's necessities. It opens to the spacious family room with a cozy fireplace. The kitchen features a sliding door with a shutter plantation that opens onto the lush, perfectly landscaped backyard. Just off the kitchen, you will find a great-sized laundry room. The elegant stairway leads you upstairs where you can find 4 bedrooms and 2 bathrooms, including the primary master suite complete with a stunning accent wall and an updated en-suite bathroom with a soaking tub, a large glass door walk-in shower, double vanities, and 2 walk-in closets. A newly installed 100% waterproof floor throughout the entire home. The HOA offers a community private park with barbecue, picnic area, playground, tennis courts, other courts, and recreation room. This fantastic home is located in the beautiful and highly desirable Fair Oaks Ranch community with a low HOA fee and no Mello Roos. It is conveniently located just minutes from shopping, dining, entertainment, plus quick freeway access. This is luxury living at its best. Don't miss the opportunity to own this beautiful Santa Clarita gem.
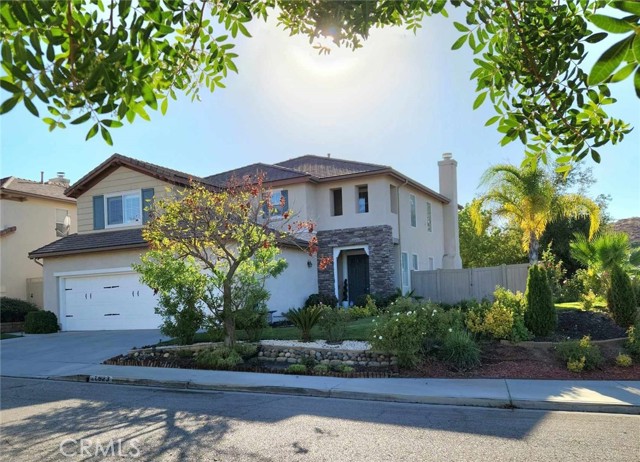
Norman Rd. #3
6177
Princeton
$1,070,000
3,770
3
4
EXPERIENCE LUXURY LIVING AT ITS FINEST IN THIS AMAZINGLY BEAUTIFUL HAND CRAFTED 3770 Sq Ft ITALIAN VILLA. This custom-built home features a stunning grand entrance. The large kitchen with custom features, cabintry and appliances opens up to a very charming and cozy family room with a large fireplace and beautiful custom wood working. Beautifully hand crafted wrought iron doors lead to an amazing wine cellar, wine bar, formal living and formal dining room. This home is truly one of a kind. The beautiful master suite upstairs offers a lovely sitting area, soaking tub, walk-in shower, european features, surrounded by beautiful windows and custom woodwork. Upstairs is an additional bedroom & bath. You need to see this home to appreciate all the custom features it has to offer. The lovely back yard features a large custom covered patio that is perfect for all your outside entertaining. Surrounded by amazing rice land, hunting clubs, this property is perfect for the duck hunter at heart, offering both privacy and unparalleled natural beauty! Views of the Sutter Buttes & Coastal Range make this a special property. Please call for your private showing.
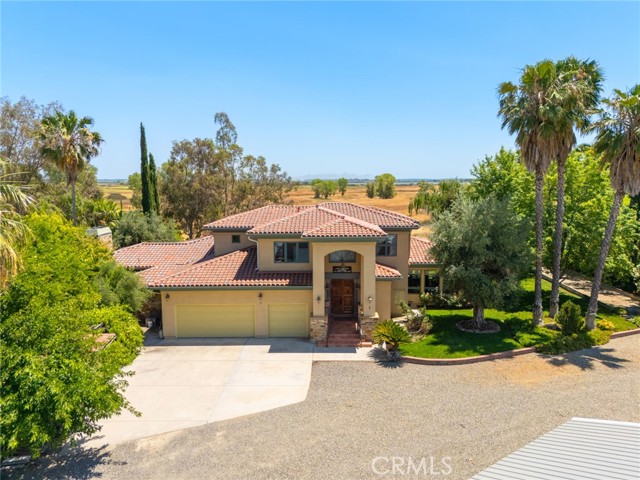
S Echo
633
Anaheim
$1,070,000
2,264
4
2
Location, Location, Location! First Time on the Market in Over 35 Years! This is a rare opportunity to own a spacious and versatile property in a prime location! The longtime owners have outgrown their beloved home and are motivated to sell — making this the perfect time for a new family or investor to take advantage. Main Home Features: 4 Bedrooms and 2 Bathrooms; Bright and open living spaces, perfect for large families. Permitted Addition (576 sq ft | 24x24 ft): Includes a small kitchenette and full bathroom. Ideal for a mother-in-law suite, guests, rental income, or a private office setup. Outdoor Perks: Permitted covered patio for relaxing or entertaining; Fruit trees add charm and fresh produce; Backyard storage shed for tools or hobbies; Attached 2-car garage with plenty of storage space; Recently painted concrete throughout backyard for low-maintenance living. Easy to Show – Don’t Miss Out! Whether you're a growing family or a savvy investor, this property offers flexibility, comfort, and long-term potential.
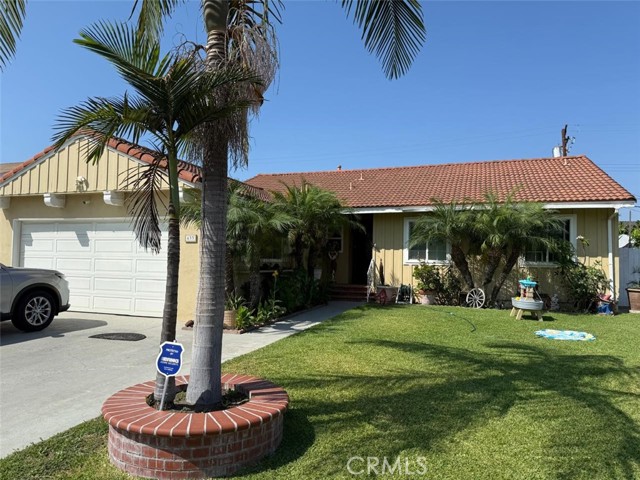
Las Tablas Bay
5550
Paso Robles
$1,070,000
2,268
4
3
Your opportunity to own lakefront luxury in Las Tablas at Lake Nacimiento. Discover the ultimate Central Coast getaway at this private, fully furnished lakefront estate located in the desirable Las Tablas region of Lake Nacimiento. Set on 9.42 acres behind a private gated entrance, this one-of-a-kind property offers unmatched peace, space, and self-sufficiency, along with every amenity you could dream of. Built in 2006, the 4-bedroom, 3-bathroom home features an open floor plan, rich hardwood flooring, recessed lighting, and a spacious gourmet kitchen with stainless steel appliances and ample prep space. The living area offers comfort and warmth with a pellet stove for cozy evenings, while central A/C keeps things cool on warm summer days. The primary suite includes a walk-in closet and a luxurious en-suite bathroom. The three additional bedrooms are generously sized with large closets and are conveniently located in the home. A custom-built, shaded deck porch provides the perfect place to take in serene lake views and enjoy peaceful summer evenings. The property is well developed with extensive concrete flatwork surrounding the home, a custom drainage system, and an asphalt-paved driveway that leads directly to the residence—an uncommon luxury for lakefront properties. A detached barn near the home offers space for vehicles and recreational storage. The home is fully off-grid with solar power and a generator, a strong-producing private well, and a 5,500-gallon water holding tank. A large multi-use barn includes three bays: one houses a 2019 23-foot Triton boat that seats up to 14 and is included in the sale; another holds a John Deere 110 tractor, also included; and the third bay functions as a utility and tool area with equipment for maintaining the home, land, and lake lifestyle. Whether you are looking for a private sanctuary or a lakefront retreat to unwind and entertain, this exceptional property delivers a rare combination of comfort, function, and lifestyle. Enjoy the sunsets, launch the boat, and experience lake living at its finest.
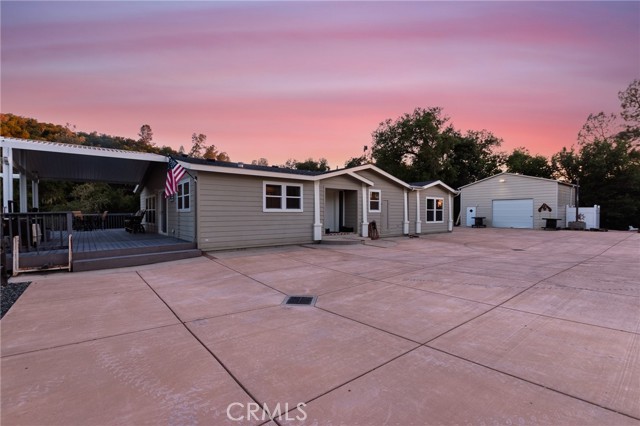
84 Cresta Verde
Rolling Hills Estates, CA 90274
AREA SQFT
1,992
BEDROOMS
3
BATHROOMS
3
Cresta Verde
84
Rolling Hills Estates
$1,070,000
1,992
3
3
This dream home is located in the Cresta Palos Verde Community. This townhouse boasts three bedrooms and three baths.Its approximately 1,900 square feet offers resort style living. Built in 1972 the move in ready home combines sophisticated finishes with a warm inviting ambiance, perfect for both family living and upscale entertaining. Nestled in the heart of Rolling Hills Estates, the residence offers unparalleled access to the award winning Palos Verdes Peninsula Unified School District.
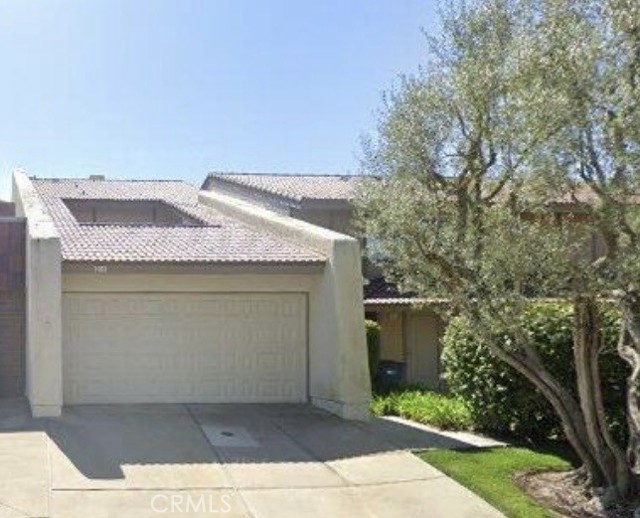
Juniper
2581
Morro Bay
$1,070,000
1,464
3
2
Gorgeous ocean views from this charming Mediterranean Retreat in Morro Bay! Experience the beauty of coastal living in this inviting single-level, three bedroom, two bath home nestled in the desirable upper tree streets of Morro Bay. This property located in a quiet neighborhood perfectly captures the essence of laid-back California living. Step inside to discover a spacious kitchen that seamlessly flows into a cozy living room, making it an ideal space for both relaxation and entertaining. Large windows provide natural light, creating a warm and inviting ambiance throughout. Retreat to the tranquil primary bedroom that has a view of Morro Rock, along with two additional comfortable bedrooms all with brand new carpeting that enhances their appeal. There is a large deck off the living room that overlooks the backyard, and a quaint courtyard in the front that overlooks a lush, private front yard. Don’t miss out on this wonderful opportunity to own a piece of Mediterranean charm in Morro Bay, where ocean breezes and vibrant nature awaits.
