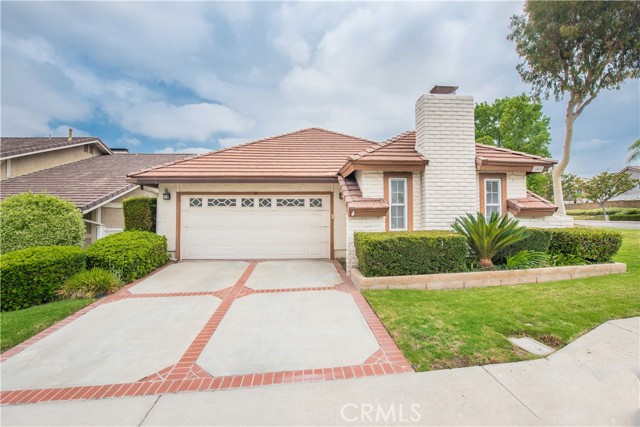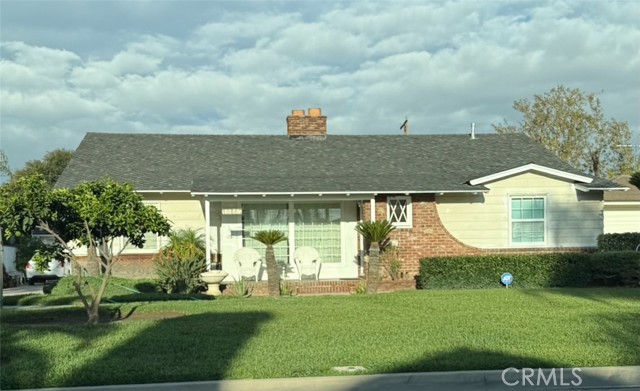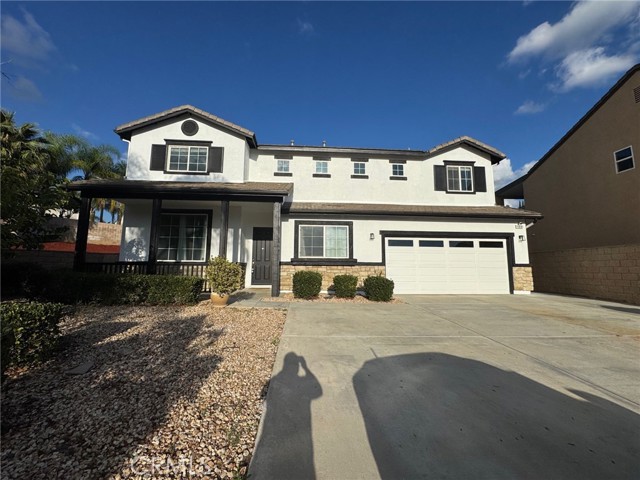Search For Homes
Form submitted successfully!
You are missing required fields.
Dynamic Error Description
There was an error processing this form.
Mount Acadia Blvd
3602
San Diego
$1,050,000
1,168
3
2
Discover your perfect home in the highly sought-after Mount streets of Clairemont. This beautifully remodeled 3-bed, 2-bath residence sits proudly on a desirable corner lot and offers the ideal blend of comfort, style, and modern living. Step inside to find a thoughtful, top-to-bottom renovation featuring all-new cosmetic upgrades, fresh finishes, and a layout designed for everyday ease. Major improvements include a brand-new roof and upgraded heating and cooling systems—giving you peace of mind for years to come. The spacious 2-car garage offers plenty of storage, while the generous backyard is truly the heart of the home. With ample room to host gatherings, play, garden, or simply unwind, it’s the kind of outdoor space San Diegan's dream of. Located in one of Clairemont’s most beloved neighborhoods, this home puts you close to parks, top schools, shopping, and quick freeway access—all while maintaining a quiet, community-oriented feel. A fully upgraded home in an unbeatable location… this is the Clairemont opportunity you have been waiting for.
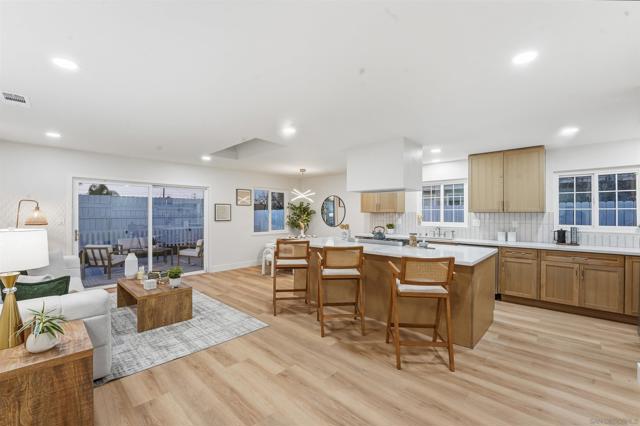
Murdell Ln
1222
Livermore
$1,050,000
1,438
4
2
Welcome home to this beautifully maintained, single-story charmer in highly desirable South Livermore. This inviting four-bedroom, two-bath property offers effortless living with an open floor plan and abundant storage throughout. Enjoy morning coffee on the welcoming front patio as you wave to neighbors, or host unforgettable gatherings in your private backyard complete with a sparkling pool and spacious entertaining area. Inside, you'll find classic hardwood floors beneath the existing carpet and the comfort of owned solar, keeping both the home and pool energy-efficient and cozy year-round. Located conveniently close to schools, parks, shopping, and freeways.A perfect blend of warmth, functionality, and Livermore charm—this home is ready for its next chapter.
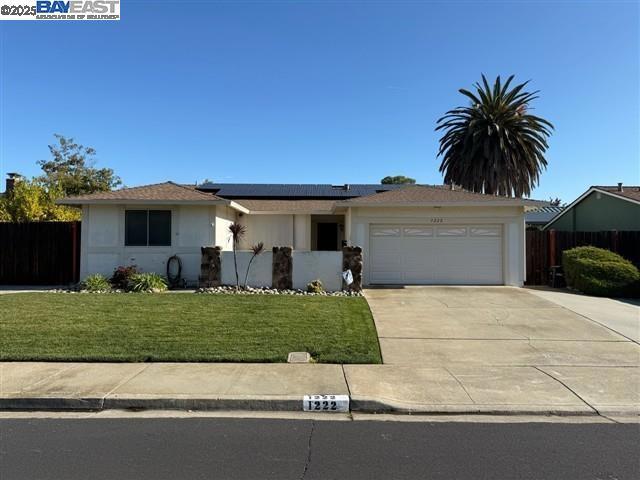
Westonhill Dr
10853
San Diego
$1,050,000
1,275
3
2
Move-in ready home located in the heart of Mira Mesa! The updated kitchen features new cabinetry, quartz countertops, center island, updated appliances, sink, and recessed lighting. Bathrooms have been tastefully updated, and a built-in workspace offers a functional home office option. Additional improvements include an upgraded electrical panel, ceiling fans in all rooms, Elfa closet systems throughout, and an Elfa garage storage system. Solar system to be paid off at close of escrow. Enjoy indoor-outdoor living with a resurfaced pool, built in BBQ, new patio with ceiling fan, vinyl fencing, professional landscaping, outdoor lighting, and sprinkler systems in both the front and backyard. Security system with exterior cameras and new 3-day blinds in the kitchen and living room complete this well-maintained home! *Virtual Staging*
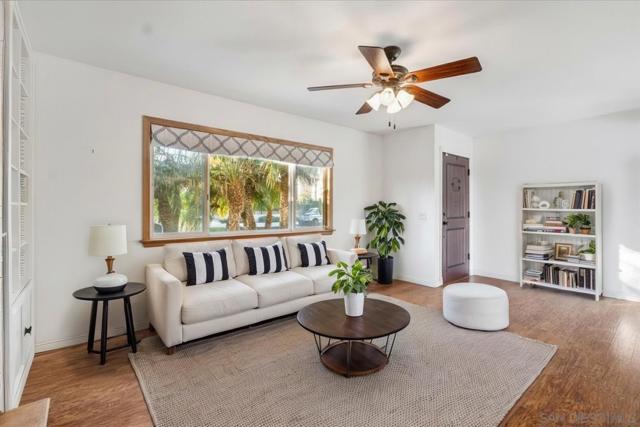
Septo
20656
Chatsworth
$1,050,000
1,845
4
3
Welcome to this beautiful 4 bedrooms 2 1/2 bath home located in the heart of the City of Chatsworth, on a corner lot. This unique and well-maintained home is within walking distance to the highly rated Chatsworth High School, and within a close driving distance to shopping centers in neighboring Porter Ranch, and Northridge. The property offers a comfortable and functional lay out with hardwood flooring throughout the main living spaces, and family room. The kitchen has stone flooring, and features white cabinets with decorated title backsplash, white Granite counters, and a new stove, with ample lighting. All the windows have white plantation shutters. Two attached cars garage, and back yard with freshly new sod. A new roof was installed two years ago. The property has solar panels installed. This home is move-in ready and represents a great opportunity to live in a quiet and prestigious residential area.
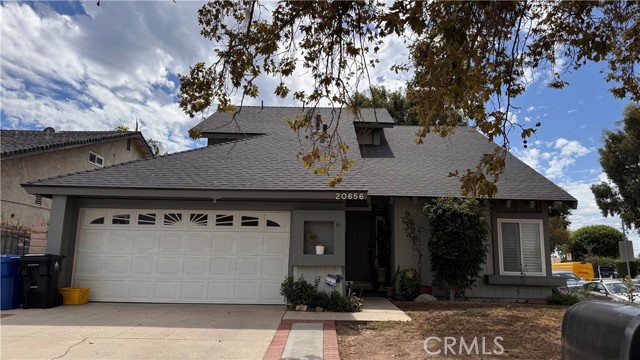
Cleon
5623
North Hollywood
$1,050,000
2,262
5
4
This deal just got even better- just reduced $25,000. Rock-solid duplex in North Hollywood offering built-in income AND real upside — 5 beds, 4 baths (2,262 sq ft), on 5,555 sq ft on an LAR2-zoned lot — but here’s where it gets interesting: L.A.’s current zoning + state housing laws open doors for MASSIVE expansion or redevelopment. Neighborhood perks? Think proximity to the NoHo Arts District, Metro access, top eateries, studios, high demand by creatives & commuters alike—all helping keep vacancy low and rents strong. Freshly Painted and well maintained! Bottom line: it’s more than a duplex—it’s a lever for serious upside in one of NoHo’s most dynamic submarkets. Sharp investors know the numbers pencil today, but the real play is the potential tomorrow, properties like this don’t just cash flow, they compound. Both tenants are open to relocation with assistance, offering buyers a clear exit strategy for vacancy if desired. Make your move—properties with this kind of potential get claimed quickly.
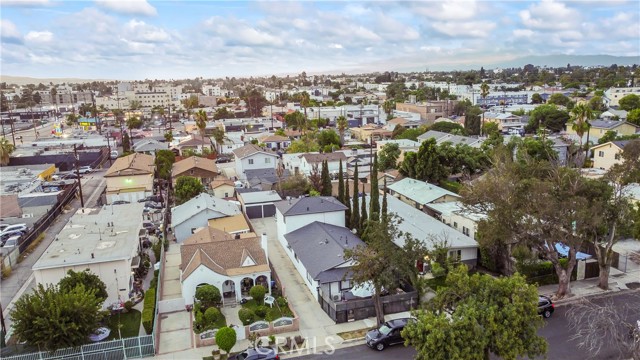
Fox
201
Ojai
$1,050,000
1,135
3
2
Nestled in the heart of downtown Ojai, 201 Fox St is a soulful 3-bedroom, 2-bathroom (plus office space) abode that captures the essence of relaxed Ojai living. With 1,135 sq ft of beautifully remodeled space, this home offers the perfect blend of charm, functionality, and creative energy. Step inside and feel instantly at ease. The light-filled interior is warm and inviting, with tasteful modern updates that honors Ojai's simplicity . The open living area centers around a cozy fireplace, beautifully accented with custom tile work--a perfect spot to unwind alone, with guests or family. The updated kitchen flows effortlessly with clean lines, natural textures, and thoughtful finishes throughout. The laundry/mud room is conveniently located next to the kitchen. All three bedrooms offer peaceful retreats, while the two remodeled bathrooms feature artistic, spa-inspired touches. Need a studio, remote workspace, or guest hideaway? The office, located just off the garage, is your flexible sanctuary--ideal for creatives, professionals, or quiet thinkers alike. Outside, the vibe is pure Ojai: mature trees, dappled sunlight, and space to gather, garden, or simply breathe. Additional upgrades include a newer electrical panel and quality finishes that make this home truly move-in ready. And the location? It's unbeatable. You're just a short stroll from downtown Ojai's charming shops, local cafes, farm-to-table restaurants, and the iconic Libbey Park--perfect for live music, community events, or a quiet afternoon under the oaks. Experience the Ojai's finest living - 201 Fox St is ready to welcome you home. ***ADU PLANS AVAILABLE UPON REQUEST***
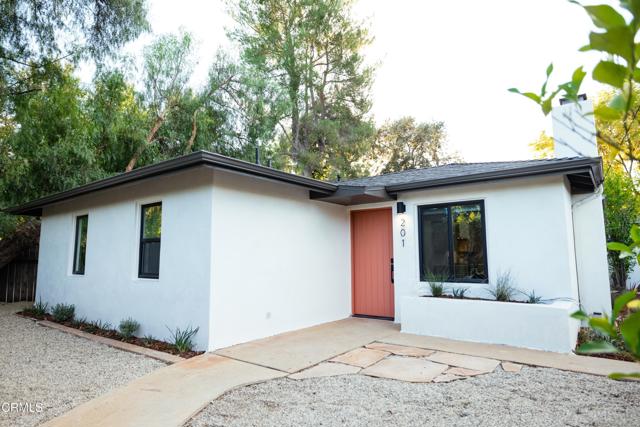
Jamieson Ave
7512
Reseda
$1,050,000
1,979
6
4
Two homes on one lot, each with its own address and its own electric and gas meter. Front house was completely remodeled in 2018 including a permitted addition of almost 500 sq ft. for a total of 1404 sq ft. It features 4 bedrooms, 3 beautifully remodeled full baths, a gorgeous kitchen with custom cabinets, quartz countertops & stainless steel appliances, LVP flooring, newer HVAC system and tankless water heater. The back unit was newly built in 2018 and includes 2 bedrooms, 1 bath and measures about 575 sq ft. It also has a beautiful open kitchen with quartz countertops and stainless steel appliances, a mini split HVAC system and a stacked laundry unit closet inside. The property features a long driveway with a drive-thru carport to a paved area that can fit several cars. Very low maintenance front and backyard since both have beautiful turf installed. Back unit is currently tenant occupied through Feb 2026.
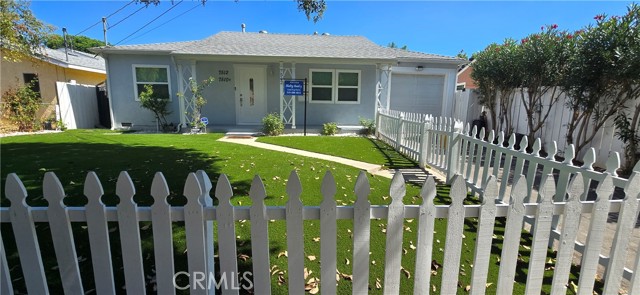
Sycamore
1139
Orange
$1,050,000
1,293
4
2
4 bedroom, 2 bathroom home located in one of the most preferred neighborhoods near Chapman University. The property is rented at $5,700 per month through 6/30/2026, offering strong and consistent income. Once the lease ends, the home is well suited for a future occupant or for continued rental use. The location provides convenient access to Chapman, the historic Orange Plaza, local shops, dining, and parks. The layout features comfortable living spaces, spacious bedrooms, and a backyard that can be enjoyed year round. There is also an opportunity to add value. Many investors in the area explore an ADU or garage conversion, which can generate an estimated $2,000 to $2,500 in additional rent depending on design and approvals. This is a rare chance to own a fully leased property in a high demand Orange neighborhood close to everything.
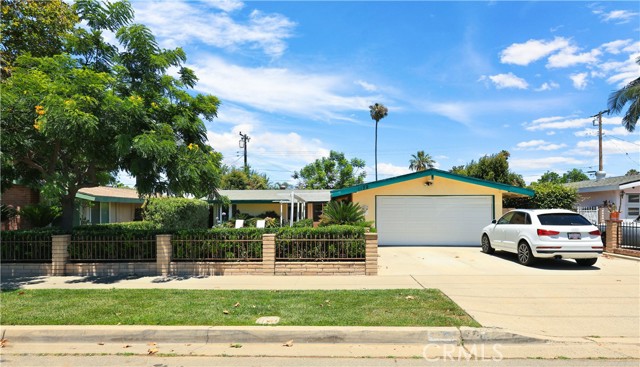
Easton
28314
Santa Clarita
$1,050,000
2,620
6
3
This beautifully appointed 6 bedroom 3 bath home offers 2,620 sq ft of refined living space on an expansive 8,000+sq ft lot. The warm and inviting living room features a charming fireplace, creating the perfect setting for relaxing or entertaining. The spacious kitchen opens seamlessly to the living area, offering an ideal layout for gatherings and everyday living. Custom flooring, designer lighting, and carefully curated finishes add a touch of luxury throughout the home. The primary suite is engaging with its own fireplace for added ambiance, a private balcony, and a spa inspired bathroom featuring marble floors and more timeless touches. Another bedroom also features a cozy fireplace and an office area, providing both comfort and versatility. The large backyard offers endless potential to create your own private oasis. Complete with paid off solar panels, spacious interiors, and elaborate details throughout, Nestled in a quiet and desirable neighborhood convenient to schools, shopping, and dining.
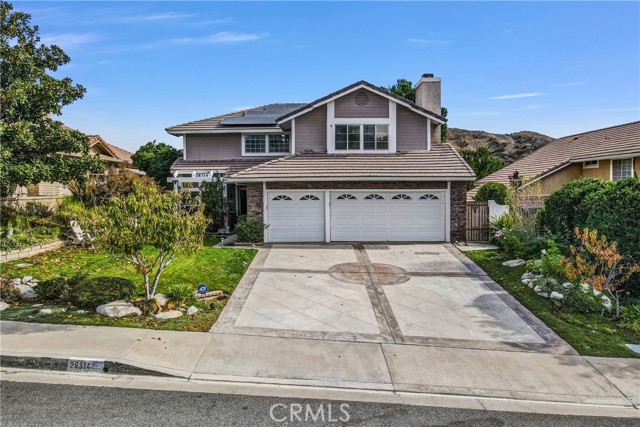
Lee
618
Fullerton
$1,050,000
1,887
3
2
Welcome to this charming home with exceptional curb appeal, nestled in a pride-of-ownership neighborhood. Offering 3 spacious bedrooms with wood flooring, including a primary bedroom with direct access to the backyard. Both the guest and primary bathrooms have a clean, modern look. The bright living room showcases a large bay window and warm wood flooring, while the formal dining area also features a bay window and a cozy brick fireplace, positioned just off the kitchen for seamless flow. The spacious kitchen includes wood cabinets, granite countertops, ample storage, and a charming country-style door that opens directly to the pool area, perfect for effortless indoor-outdoor entertaining. The indoor laundry area is conveniently located just behind the kitchen. As you enter the family room, you’ll find a versatile space ideal for a second dining space or office work area. The family room offers a second fireplace and a warm, rustic ambiance highlighted by vaulted wood ceilings, creating the perfect environment to unwind, enjoy movie nights, or host gatherings. Beautiful wood French doors open to the covered patio and sparkling pool, surrounded by low-maintenance landscaping, an ideal setting for both relaxing and entertaining. The home also includes solar panels to help keep your electric bill low. It's a must-see! Professional photos to follow.
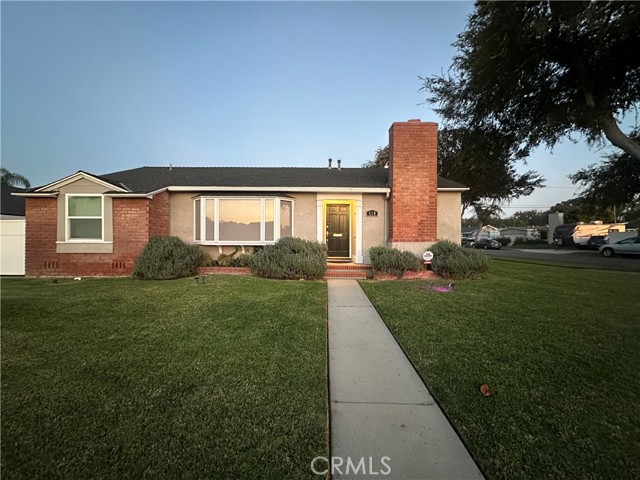
9th #1502
600
Los Angeles
$1,050,000
1,621
2
2
Welcome to downtown luxury The Skyline. This bright and remodeled penthouse offers 2 bedrooms, 2 bathrooms, and 1,621 sq. ft. of top-floor living with high ceilings and stunning city views. The flexible den can be used as a third bedroom or home office. Enjoy a spacious private balcony, motorized roller blinds, and two side-by-side parking spaces. The community features exceptional amenities, including 24-hour security, pool, spa, fitness center, racquetball courts, and BBQ area. Prime Downtown LA location near Ralphs, FIDM, Whole Foods, The Bloc, LA Live, and top dining and shopping.
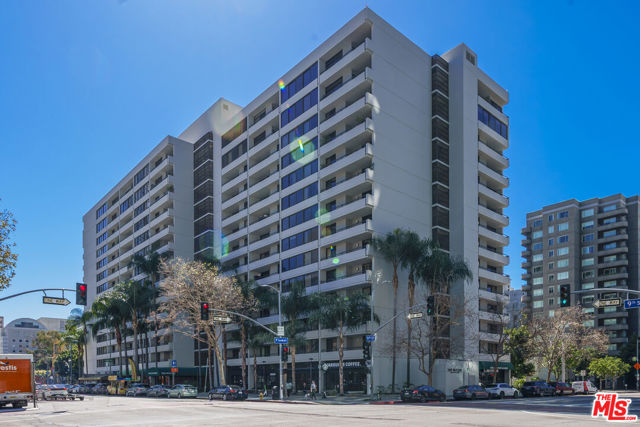
Floral
4656
Los Angeles
$1,050,000
1,859
2
1
Discover a rare mixed-use opportunity in the heart of Los Angeles featuring a front 3,320 sq ft.commercial warehouse, currently operated as a sheet metal business, along with a 2-bedroom, 1-bath 1368 sq ft residential home in the back. The warehouse offers excellent street visibility and includes two bathrooms, a large private office, and flexible workspace ideal for industrial, commercial, or creative operations. The property also offers the unique option to purchase the existing sheet metal business, making this an excellent opportunity for an owner-operator or investor seeking a fully functional, income-producing setup. Behind the commercial building sits a separate 2-bedroom, 1-bath residence, perfect for owner occupancy, additional rental income, or a live/work arrangement. This layout provides the ability to operate or lease the business in the front while maintaining residential privacy in the rear. Centrally located near major streets, freeways, and amenities, this property delivers versatility, strong income potential, and long-term value.
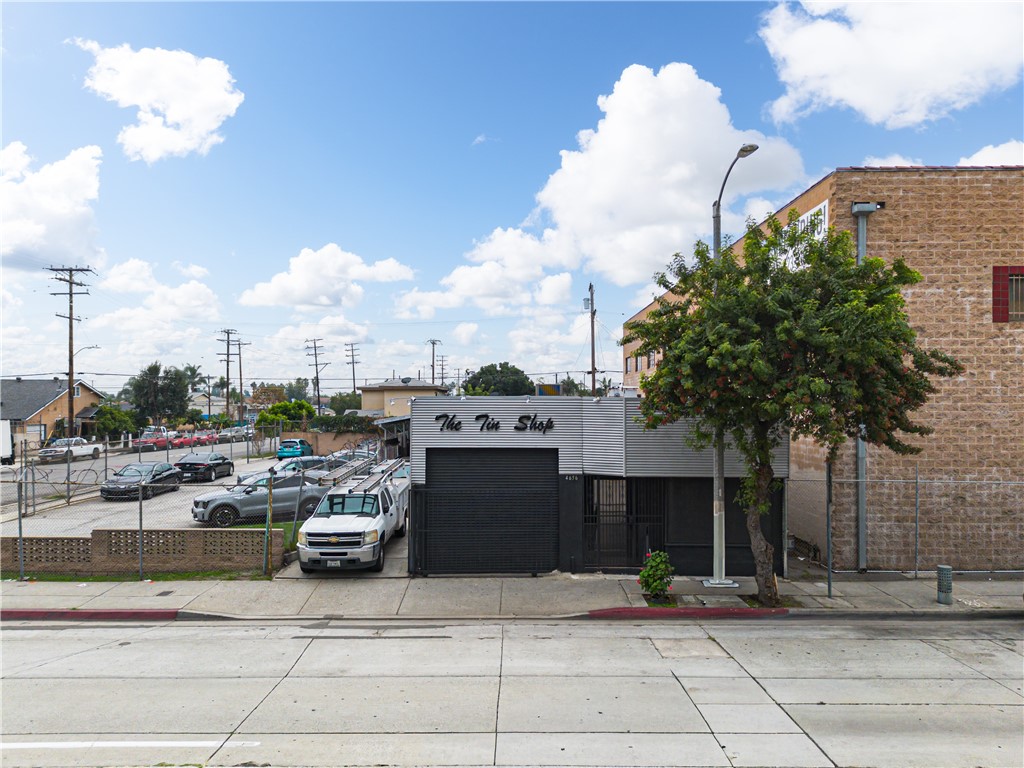
Lucero
190
Thousand Oaks
$1,050,000
1,857
3
2
Rare opportunity — Lucero Street home in quiet, family-friendly neighborhood in one of the safest cities in the country, moments away from top-ranked schools. Impressive curb appeal, with curved driveway and lighted pillars to accommodate multiple vehicles. Three-bedroom, two-bathroom ranch home. Open floor plan with family room and large living room. Massive master bedroom with wall of his-and-her closets has enough space to create fourth bedroom (as in other models of this home). New porcelain kitchen counters and stainless steel appliances. Working brick-front fireplace for the winter and central air for the summer. Two-car garage with storage closet. Low-maintenance front and back yards with hillside perfect for creating a terraced garden. Thirty-foot palm trees in back. Located just minutes from wonderful parks, Cal Lutheran University (with its huge public swimming pool), and great shopping. Families keep their homes on Lucero Street for decades, so this is one you've been waiting for!
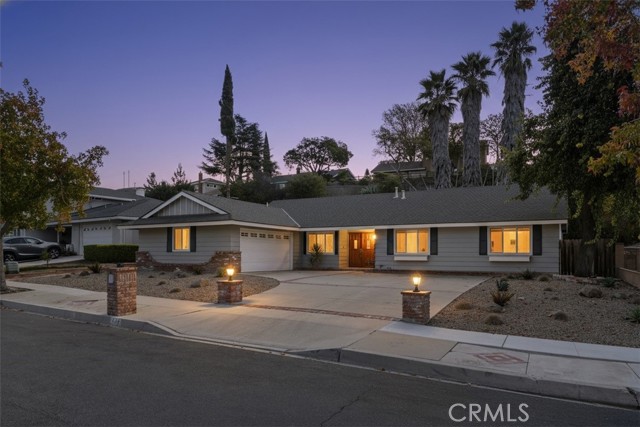
Crest View PL
1731
Pomona
$1,050,000
3,461
4
3
Exquisite Contemporary Estate in Coveted Ganesha Hills Tucked away on a serene cul-de-sac in one of Ganesha Hills’ most exclusive enclaves, this sophisticated contemporary residence embodies refined living at its finest. Featuring 4 expansive bedrooms and 3 impeccably appointed bathrooms, the home offers a harmonious blend of modern comfort and timeless elegance. The thoughtfully designed layout includes a main-level guest suite, perfect for visitors or multigenerational living. Beyond the welcoming foyer, the home unfolds into a series of beautifully curated spaces, including a formal dining room ideal for elegant gatherings and a grand family room anchored by a statement fireplace. At the heart of the home lies the gourmet chef’s kitchen, showcasing stunning granite countertops, an oversized center island, a walk-in pantry, and captivating views of the lush, oversized backyard—an inviting canvas for future outdoor living enhancements. Upstairs, the lavish primary suite offers the ultimate sanctuary, complete with a private fireplace, an indulgent spa-inspired soaking tub, and an expansive walk-in closet designed for luxurious living. Additional amenities include central air conditioning, abundant natural light, and elevated finishes throughout. A rare offering in a prestigious neighborhood, this distinguished home presents an exceptional opportunity to experience elevated living in Ganesha Hills.
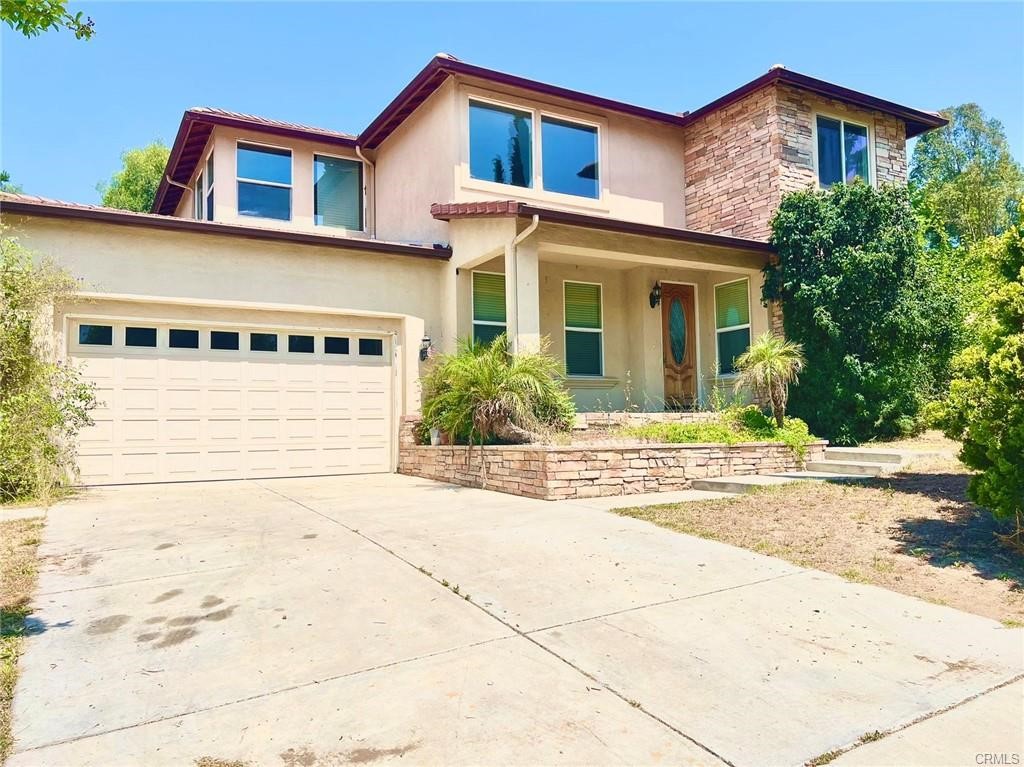
Virginia
3441
Los Angeles
$1,050,000
1,446
3
2
Stunningly Remodeled Home in Prime Park Hills Heights! Welcome to this beautifully reimagined home originally built in 1925 and thoughtfully updated for modern living, this single-level residence combines timeless charm with luxurious upgrades in one of Los Angeles’ most desirable neighborhoods. At the heart of the home is the newly added primary bedroom suite, a true sanctuary that opens directly to a lushly landscaped private garden and open patio, perfect for relaxing or entertaining. The suite features a lavish spa-inspired bathroom complete with a large vanity, heated floors, an oversized soaking tub, and a separate walk-in glass-enclosed shower. A dramatic secondary bathroom elevates everyday living with a spacious shower designed for two. Inside, you’ll find bright open spaces with recessed lighting, crown molding, ceiling fans, plantation shutters, and beautiful wood flooring throughout. The chef’s kitchen boasts self-closing cabinetry, granite countertops, and stainless steel appliances including a gas cooktop, oven, microwave, dishwasher, and refrigerator, all flowing seamlessly into the living and dining areas for effortless entertaining. Other highlights include: Dedicated laundry room with washer/dryer hookups attached garage plus driveway with RV potential. Set on a quiet street with sidewalks, curbs, and streetlights, this home offers both neighborhood charm and modern convenience. You’ll be minutes from shopping, dining, parks, and easy access to commuter routes while still enjoying the privacy of your own garden retreat. More than just a home—it’s a lifestyle. With its designer finishes, luxurious primary suite, and entertainer’s backyard, this move-in-ready residence is an incredible opportunity in the heart of Los Angeles. Don’t miss your chance to own this one-of-a-kind gem. Schedule your private tour today!
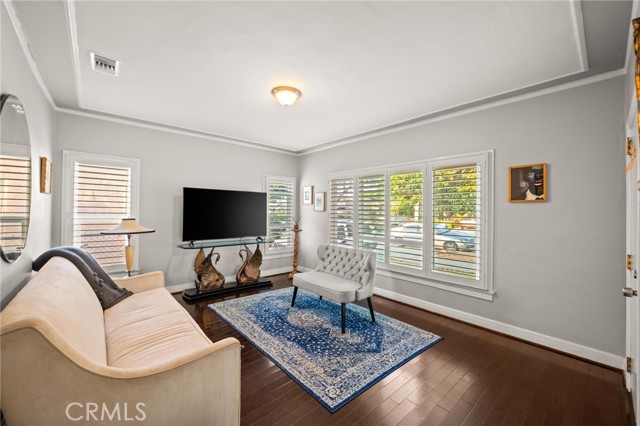
Barrel Cactus
81206
La Quinta
$1,050,000
2,726
4
4
Located along the 9th tee box of The Golf Club at La Quinta, this stunning Tamarisk plan home with a detached casita is the epitome of desert luxury living. Spanning 2,726 sq. ft., this expansive single-story retreat offers 4 bedrooms, 4 baths, and a versatile den/office, all complemented by elegant tile flooring. Step through a wrought-iron privacy gate and Tuscan-inspired facade into a home designed for comfort and style. The great room dazzles with a custom-built entertainment center, crown molding, and oversized windows framing breathtaking backyard views. Entertain effortlessly in the sun-drenched formal dining room, while the adjacent chef's kitchen impresses with stainless steel appliances, slab granite counters, a sprawling prep island with bar seating, double ovens, a gas cooktop, and abundant cabinetry. Guests will appreciate their choice of accommodations in either the detached casita with a full bath or the main home's private guest suite. The primary retreat is a true sanctuary, boasting a bay window, tray ceiling, and spa-like en suite with travertine finishes, a soaking tub, a large shower enclosure, dual vanities, and generous walk-in closets. Outdoors, enjoy panoramic mountain and golf course views from two covered patios, complemented by a rock waterfall feature, a built-in BBQ station, and expansive concrete decking. With a separate third-car garage and proximity to the Santa Rosa Clubhouse, this extraordinary residence is a must-see for those seeking refined desert living!

Seminole Rd
77690
Indian Wells
$1,050,000
2,296
2
2
Step into desert elegance and discover a beautiful refreshed Indian Wells retreat set within a WORLD-CLASS country club offering 36 holes of championship golf. This condo has been freshly painted throughout, including the garage- designed for comfort, style and effortless living. Inside soaring ceilings, refined soffit details and recessed lighting highlight a stunning great room that flows seamlessly into the kitchen and breakfast bar, perfect for entertaining or relaxed gatherings. This residence offers two private bedroom suites, including a standout OVERSIZED PRIMARY RETREAT spacious enough for a sitting or lounge area. Great walk-in closets with bathrooms brighten up by skylights. Enjoy true indoor-outdoor living with a private courtyard featuring a hot tub and a back patio framed by a short privacy wall overlooking the flush greenbelt and mountain peekaboos.Situated within a community celebrated for its breathtaking surroundings, this home provides both privacy and tranquility just steps from the community pool. Residents enjoy world class amenities, including championship golf, tennis garden perks, fitness center, fine dining and other exclusive Indian Wells homeowner benefits.
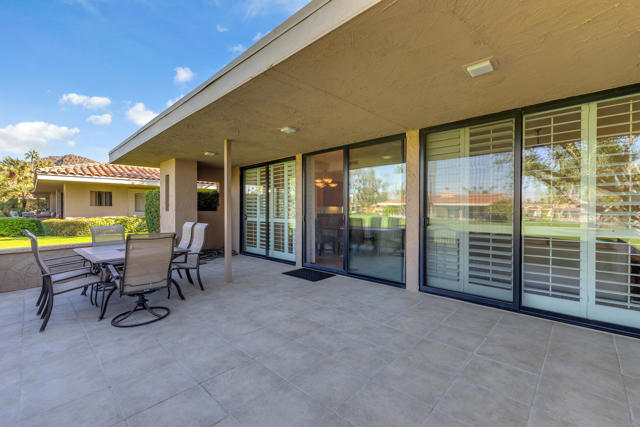
Myers #1
605
Oceanside
$1,050,000
1,126
2
2
Welcome to El Mirador Shores—where coastal living meets modern comfort! Just one block from the beach, this beautifully upgraded condo offers an ideal blend of convenience and style. The open kitchen features granite countertops and stainless steel appliances, while laminate flooring flows throughout the main living areas, with carpet reserved for the bedrooms. Enjoy the ease of an in-unit stackable washer and dryer, plus two reserved gated carport parking spaces and additional storage. Both bedrooms are generously sized, and the primary suite boasts an impressively large walk-in closet. HOA dues cover water, trash, and sewer for added value and peace of mind.
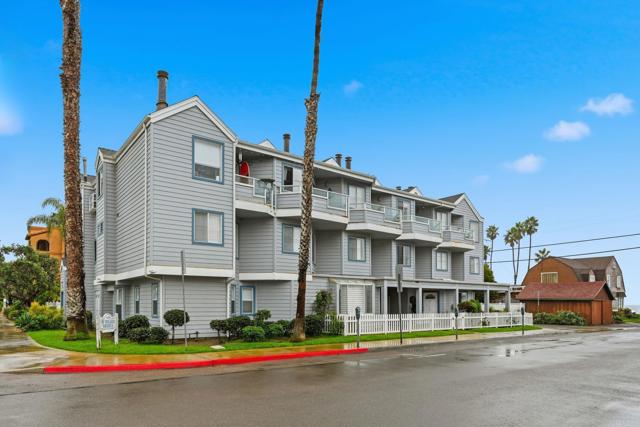
Road 426
50711
Oakhurst
$1,050,000
4,102
6
5
Welcome to 50711 Road 426 in beautiful Oakhurst, California a serene mountain retreat offering comfort, character, and timeless craftsmanship. This well-maintained home provides the perfect opportunity to enjoy peaceful living just minutes from Bass Lake and Yosemite National Park. At the heart of the home is a chef's kitchen designed for both beauty and function. A large island serves as the centerpiece, illuminated by a skylight that fills the space with natural light. Enjoy stone countertops, shaker cabinetry, elegant backsplash, double ovens, and a gas cooktopideal for any cooking enthusiast. A tray ceiling and breakfast bar add architectural charm and versatility for casual dining. The living room welcomes you with vaulted wood-beam ceilings and warm textures that create an inviting mountain-lodge feel. The primary suite offers rustic elegance with a wood-accent wall and a spa-inspired bathroom featuring a double vanity, walk-in tiled shower, and soaking tub for ultimate relaxation. Experience the tranquility and charm of mountain living while remaining close to local amenities. Schedule your private showing today!
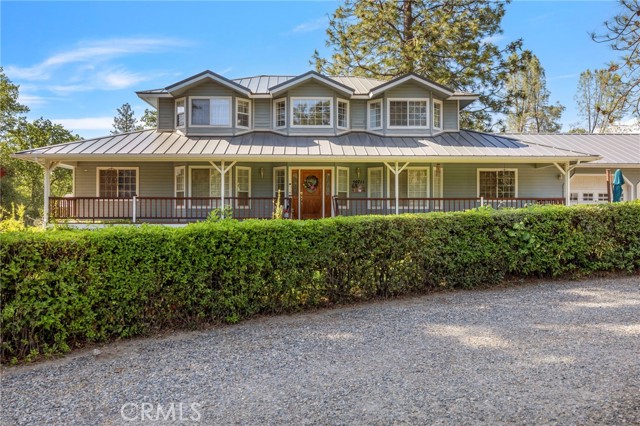
Broadway #604
849
Los Angeles
$1,050,000
1,610
2
2
Experience the epitome of urban living in the vibrant heart of Downtown Los Angeles. This iconic open layout easy dividable into a two-bedroom, with two-bathroom corner unit is nestled within the celebrated Art Deco masterpiece, the Eastern Columbia building, where historic charm meets modern luxury. As you step into this open-style loft, you are greeted by an expansive L-shaped layout, with two grand walls adorned with historic steel casing windows, flooding the space with natural light and offering views of the bustling Broadway corridor. The gleaming cement floors and open beams perfectly complement the unit's timeless design, evoking an atmosphere of sophistication and style.The European-style kitchen is a culinary delight, featuring top-of-the-line stainless steel appliances, an island with ample storage, and a sleek aesthetic that makes both cooking and entertaining a pleasure. Classic bathrooms boast nickel penny tiles, creating an ambiance of elegance and comfort that carries throughout the space. Residents enjoy exclusive access to a rooftop pool, set against the backdrop of the Eastern Columbia's iconic clock tower, providing an urban oasis amidst the cityscape. This full-service building also ensures peace of mind and convenience for all who call it home. With stylish shopping, exceptional coffee shops, fine dining, galleries, and unparalleled entertainment in historic theaters just steps from your door, life in this your new home caters to all those seeking the thrill of the city. This is a rare opportunity to invest in a piece of Los Angeles history and to indulge in the lifestyle that only this legendary location can offer, and as an added bonus, the building is register as historic, enjoying huge property tax savings due to the Mills Tax Ordinance. Welcome to your Downtown LA dream home.
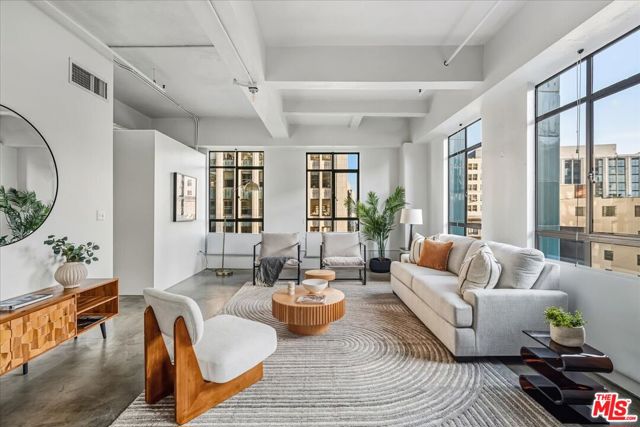
Cowell Road
4044
Concord
$1,050,000
2,476
5
3
Beautiful, spacious, contemporary, “entertainer’s delight” for sale in Concord. You will feel the pride of ownership in this home as you walk through the front door. The sprawling floorplan offers a total of 2,476 square feet of living space, including 5 Bedrooms, 3 Bathrooms, a Living room, Family room, and a Formal Dining room. Recent updates include the freshly painted interior and exterior, newly installed LVP flooring and carpet, and a new garage door. Additionally, this home has an attached 2 stall garage, an RV/Boat parking area, and Solar system (owned). Relax and enjoy your morning coffee on the low-maintenance deck overlooking the beautifully landscaped, private backyard. This home is located within walking distance to parks, restaurants, and shopping. Don’t miss this move-in ready opportunity and schedule a tour of this “Beauty” today! OPEN HOUSE: Dec. 6th (SATURDAY) 12:00-3:00pm
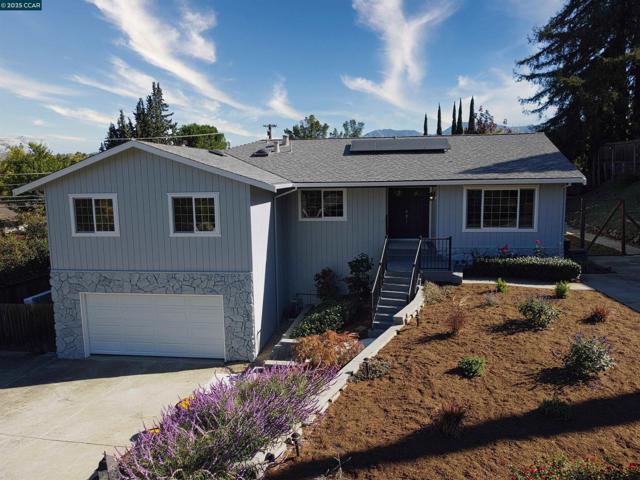
Herbert
127
Los Angeles
$1,050,000
4,541
8
7
4 Units 127 is a 2 story 3 bedroom 1 1/2 bath with laundry hook ups - 129 3 bedroom 1 1/2 bath with laundry hookups - 129 1/2 is a studio with laundry hookups - 131 3 bedroom 1 bath with laundry hookups. 2 car detached garage/storage in the back - extra long driveway can accommodate several cars- all units have ceiling fans and floors have recently been done - Property is being sold As Is..
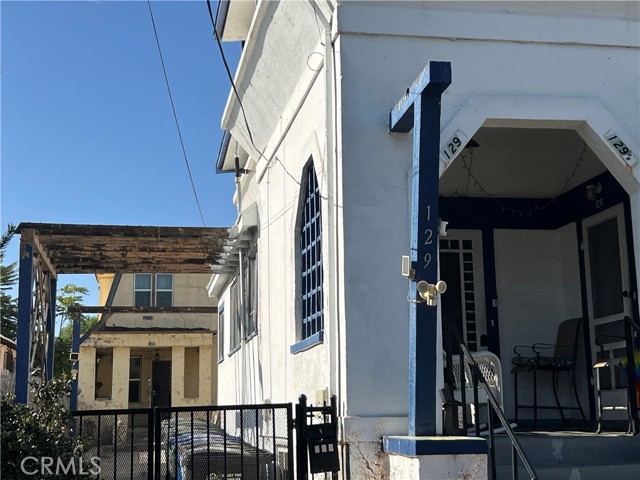
Old Stage Rd
9162
Agua Dulce
$1,050,000
2,605
5
4
Want something to brag about?! The Old Stage Ranch Retreat is a fully remodeled custom view home in the hills of Agua Dulce that delivers space, comfort, and modern style—all just 10 minutes from Santa Clarita. Step inside to find high ceilings, abundant natural light, and a thoughtful layout designed for everyday living. The formal living area features recessed lighting and a stylish fireplace, while the adjacent dining room with trey ceiling and French doors flows easily into the remodeled kitchen with quartz countertops, white cabinetry, stainless steel appliances, a large center island, double ovens, and an induction cooktop. The bright breakfast area and comfortable family room with brick fireplace make this home ideal for both entertaining and relaxing. A downstairs bedroom with ensuite full bath offers flexibility for guests or a private home office. Upstairs, the primary suite offers stunning views, a walk-in closet, dual sinks, a rain shower, and a freestanding soaking tub. Three additional bedrooms provide plenty of space for family, guests, or work-from-home needs—one with a private bath and two sharing an updated Jack and Jill bath. Recent upgrades include a new paved driveway, new energy-efficient windows, luxury plank flooring, fresh interior paint, new fixtures, ceiling fans, a premium cool roof, and an updated laundry/mudroom. The attached two-car garage adds convenience. Set on five usable acres, the property features a large horse corral, room for livestock, multiple pads, and a garden, offering incredible potential for those seeking privacy, land, space, and nature while staying close enough to the city but far enough to breathe, with the freedom of acreage paired with a move-in-ready home.
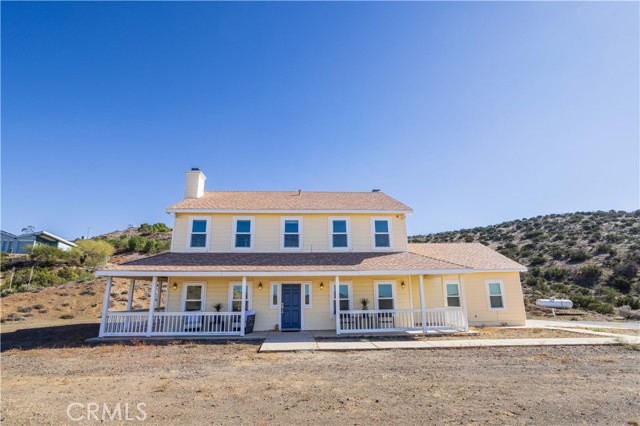
Bennett
447
Glendora
$1,050,000
1,560
3
2
Charming Glendora Retreat with Pool and Timeless Elegance Welcome to this beautifully maintained single-story home in the heart of Glendora, offering 3 spacious bedrooms and 1.5 baths across 1,560 sq. ft. of inviting living space. Inside you'll discover a light-filled interior featuring gorgeous light wood flooring, recessed lighting, and high ceilings that enhance the open floor plan. The cozy sitting area with a classic fireplace leads seamlessly into the formal living room, creating an ideal flow for relaxation and entertaining. The beautifully updated kitchen is equipped with stainless steel appliances, ample cabinetry, and a clean modern design. The main bathroom features a spa-like atmosphere with a designer-tiled shower, a glass enclosure, and a luxurious soaking tub. Enjoy the convenience of a dedicated laundry room and the charm of double doors that open to a private backyard oasis. Outside, you'll find a sparkling pool, a lush lawn, a paved patio area perfect for outdoor dining, and a detached two-car garage. A storage shed provides added functionality and space. Situated on a generous 9,300 sq. ft. lot, this home blends comfort, elegance, and California lifestyle living at its best, a true Glendora gem.
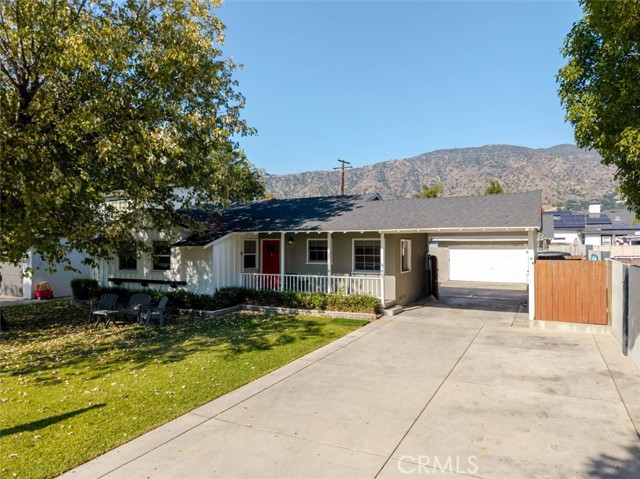
Golf Course
853
Lake Arrowhead
$1,050,000
2,644
3
3
Experience the perfect balance of mountain charm and modern living at 853 Golf Course Road. Just moments from the country club, 18 holes of golf, private tennis and pickleball courts, and Grass Valley Park, this home places you at the heart of the mountain lifestyle. Set on an expansive lot with soaring trees and dramatic boulders, the setting is pure mountain magic. A level driveway flows directly into the attached two-car garage, while a welcoming covered porch and double-door entry create a warm first impression. Inside, the open-concept design invites gatherings—whether around the fireplace in the living room, cooking in the chef’s kitchen with its high-end LG appliances, wine refrigerator, and oversized island, or stepping outside to the expansive deck to entertain. The main-level primary suite feels like a private retreat, complete with a spa-like ensuite bath and direct access to the deck. Downstairs, a large bonus room, two additional bedrooms, and a second deck offer the perfect space for guests, recreation, or quiet relaxation. From summer evenings on the deck to cozy winter nights by the fire, 853 Golf Course Road is more than a home—it’s a year-round mountain sanctuary.
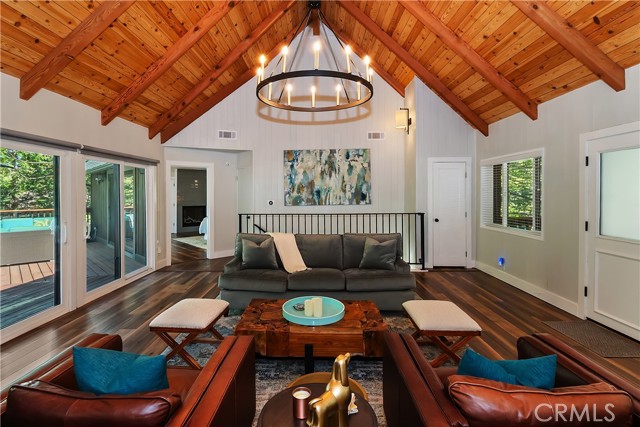
Shell #227
101
Watsonville
$1,050,000
1,052
2
2
Are you searching for an Oceanview condo with no stairs? This two bedroom, two bath unit on the second floor offers exactly that, and so much more. As soon as you enter you are drawn straight to the ocean view, with endless sights of sea and birds. This unit comes complete with a newly updated electric fireplace, stackable washer and dryer, a primary bedroom with ensuite bath, and sliding doors that lead out onto a private deck overlooking the water. Enjoy walks along arguably the quietest and most pristine beach of Santa Cruz County. Pajaro Dunes is ideal for a second home or short term rental as there are no vacation rental permits required. A truly unique and rare opportunity for coastal living. Whether you're looking for an investment property, or personal getaway, unit #227 has everything you need. Don't wait as your chance to own a slice of California Coast awaits!
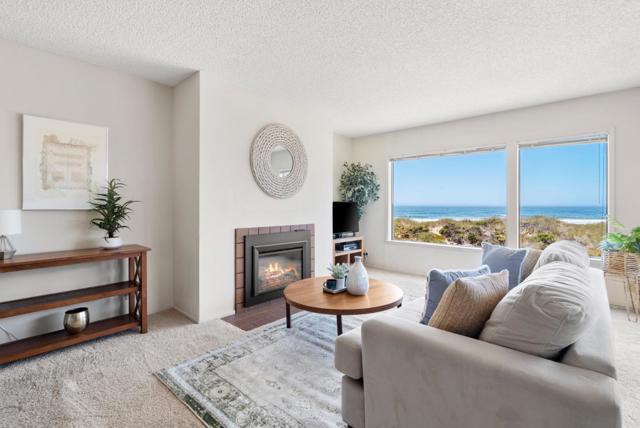
De Jesus
747
Placentia
$1,050,000
1,724
3
2
Welcome to 747 De Jesus Drive, a beautifully maintained single-story home located in the desirable Alta Placentia community. This charming 3-bedroom, 2-bathroom residence offers 1,724 square feet of comfortable living space on a generous 5,501 square foot corner lot. From the moment you arrive, you'll appreciate the home's inviting curb appeal and the sense of privacy offered by its prime location. Inside, the fully renovated kitchen stands out as the heart of the home, featuring modern cabinetry, sleek quartz countertops, stainless steel appliances, and a spacious layout perfect for both everyday living and entertaining. The adjacent family room flows seamlessly from the kitchen, creating an ideal open-concept living area. A separate dining room with a wet bar and large dual-pane windows allows natural light to pour in, while the cozy living room—with a bay window and gas/wood-burning fireplace—adds warmth and character. Throughout the home, tasteful updates elevate the space, including a recently upgraded guest bathroom and wood-look vinyl tile flooring that offers durability with a refined aesthetic. The huge master suite provides a peaceful retreat with its own private bath, and one of the secondary bedrooms enjoys private access to a charming atrium—perfect for relaxing or creating a small garden oasis. Additional highlights include ceiling fans, dual-pane windows, ample storage, and an attached two-car garage with built-in cabinets and overhead space. The low-maintenance yard features patio space ideal for outdoor dining and easy-to-care-for landscaping supported by community sprinkler systems. Located within walking distance of Samp Park and Alta Vista Country Club, and served by highly regarded schools such as John O. Tynes Elementary, Kraemer Middle, and Valencia High School, this home also offers the benefits of a low $230/month HOA fee, which includes front yard maintenance, access to a community pool, tennis courts, playground, and clubhouse. Best of all, there are no Mello-Roos taxes. This home combines solid construction with stylish upgrades and endless potential. Don’t miss the opportunity to own a move-in ready gem in one of Placentia’s most sought-after neighborhoods.
