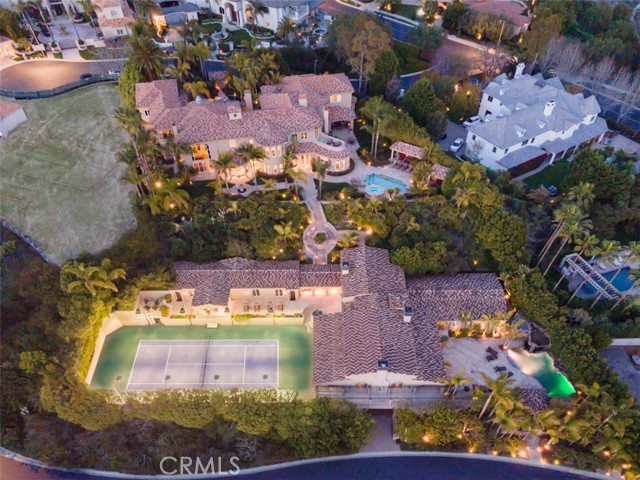Search For Homes
Form submitted successfully!
You are missing required fields.
Dynamic Error Description
There was an error processing this form.
17845 Via de Fortuna
Rancho Santa Fe, CA 92067
AREA SQFT
10,363
BEDROOMS
5
BATHROOMS
8
Via de Fortuna
17845
Rancho Santa Fe
$29,995,000
10,363
5
8
A masterful expression of timeless French country elegance, 17845 Via De Fortuna is meticulously rebuilt from the ground up to reflect the artistry and craftsmanship of a historic European manor. Set on 3.66 acres in the prestigious Rancho Santa Fe Covenant, this 10,363 sq. ft. masterpiece boasts 5 bedrooms, 5 full and 3 half baths, including a dedicated office and detached guest house. From the moment you arrive, the estate’s hand-selected antique barrel roof tiles from the South of France, signal an extraordinary level of detail. Antique oak beams, while hand-forged steel-framed windows and doors flood the home with natural light. The great room, anchored by a custom fireplace lined with reclaimed black firebrick, flows effortlessly into the exquisite Christopher Peacock kitchen, where La Cornue and Miele appliances, hand-painted cabinetry, and Afyon white marble countertops create a space that is as functional as it is breathtaking. The primary suite is a serene escape, offering a spa-inspired bath wrapped in Michelangelo marble, a deep soaking tub, and sweeping views of the lush gardens beyond. The outdoor spaces are a dream come true, where the estate’s natural beauty comes to life. A French village water basin turned fountain and the zero-edge pool and spa with the picturesque backdrop of the majestic Black Mountains create an unparalleled sense of tranquility. The outdoor kitchen, featuring a Kalamazoo grill, is perfect for al fresco dining under the stars, while a porch swing tucked behind the guest house invites moments of quiet reflection. The estate is offered fully furnished, with each piece thoughtfully curated to complement the home’s aesthetic. With state-of-the-art technology, including Lutron smart home automation, owned solar, Tesla backup batteries, and a comprehensive security system, this estate delivers unparalleled functionality alongside its exquisite design.
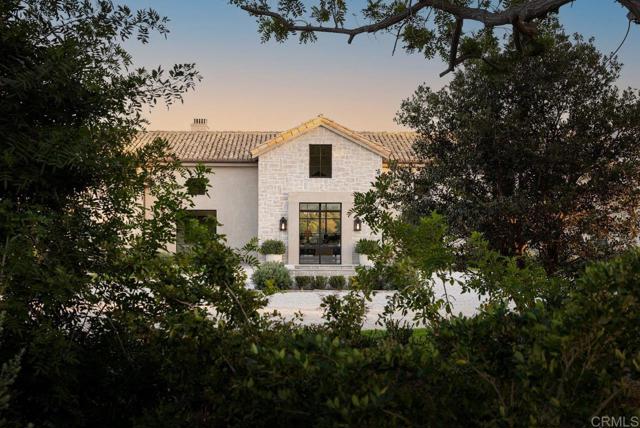
Polhemus
241
Atherton
$29,995,000
10,772
6
9
This magnificent Mediterranean Revival estate blends 1922 architectural heritage with modern luxury. Grand-scaled rooms showcase intricate moldings, European fireplaces, herringbone and parquet floors, and Palladian-style arched windows. Spanning 3 levels, the home offers a 10-seat theater, fitness center, library, and billiards room with a pub-style bar. The main residence has 6 bedroom suites including a lavish primary suite with a steam room and couture closet. There is also a wine cellar, 12-car garage perfect for a collector, plus a guest house with 2 bedrooms and an office. Impeccably maintained 1.45-acre grounds feature a pool, spa, outdoor kitchen, and heritage trees, all in a premier Atherton location. Excellent Las Lomitas schools.

Robin
9265
Los Angeles
$29,995,000
11,179
5
7
A stunning piece of architecture designed by XTEN Architects and recipient of the AIA Los Angeles Award for most influential architecture of 2020. Inspired by Stanley Kubrick's Space Odyssey and set on a promontory on the most prime cul-de-sac in the Bird Streets. Enter through a private courtyard into high ceilings infused with natural light, walls of glass and polished terrazzo floors. Stylish and sophisticated with incredible walls for art, the property offers jetliner views overlooking Los Angeles to the ocean. Large living room, incredible kitchen/family room, professional theater, gym, dance studio, office, and much more. There is an incredible primary suite with dual closets and huge spa-like bathroom with steam shower and soaking tub. The entire house overlooks a spectacular infinity pool and large grassy yard. Additional amenities include an 8-car subterranean showcase garage. Show to pre-qualified clients only.
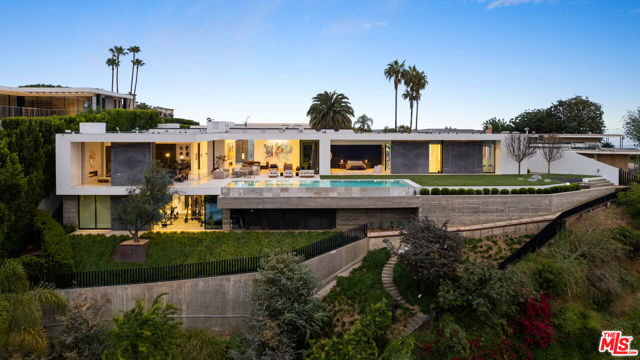
Mountain
1196
Santa Barbara
$29,995,000
10,851
6
11
Nestled in the hills of Montecito, this newly renovated estate offers unmatched panoramic ocean, island, and mountain views. The grand main residence features soaring ceilings, wide-plank wood floors, arched French doors, a showstopping kitchen, a formal dining room, and a luxe primary suite with dual bathrooms and closets. Three additional bedroom suites, two guest houses, and stunning outdoor spaces; complete with an outdoor kitchen, pool, spa, gardens, and multiple terraces, create an unmatched living experience in a private gated setting.
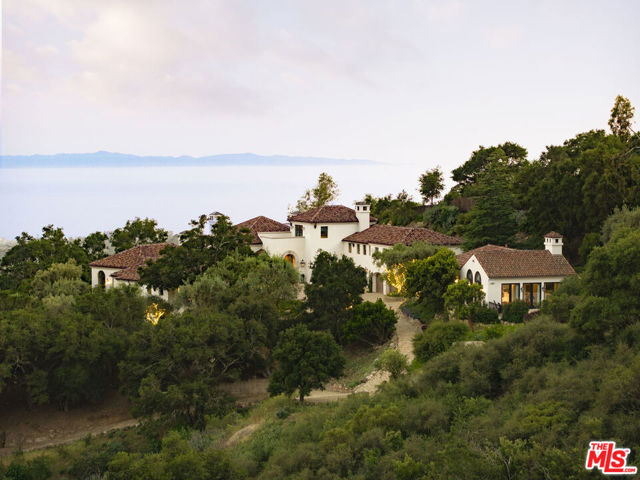
Montage
11
Laguna Beach
$29,995,000
9,305
5
8
This stunning contemporary estate, set in a prime front-row location at the renowned Montage Resort offers breathtaking ocean views and an unparalleled lifestyle of grandeur. Showcasing exceptional craftsmanship, this property features the finest materials, seamlessly blending modern luxury and coastal tranquility. The thoughtfully designed interior offers five ensuite bedrooms and eight opulent bathrooms, adorned with Calacatta marble, Albertini Italian doors, and zebra wood finishes. The main level boasts an airy, open-concept living space with soaring ceilings, glass fireplace, and a climate-controlled wine display. A grand skylight invites ample natural light on both levels, while expansive glass walls seamlessly merge indoor and outdoor spaces, framing uninterrupted ocean views. Upstairs features a state-of-the-art Bulthaup kitchen, equipped with premium Miele and Wolf appliances, a stainless-steel pantry, and a Dacor wine station extends to an oceanfront terrace—perfect for entertaining. Stepping outside, the home’s private outdoor retreat features a glass fire pit, full kitchen with a built-in Viking grill, an ice maker, refrigerator, and a Kalamazoo pizza oven. Completing this resort-like setting, this property features an outdoor shower and a luxurious pool and spa, accessible from the primary suite. The lower level, reached by a striking floating staircase, is designed for relaxation and entertainment, featuring a chic bar, home theater, and gaming area. A glass-enclosed wine cellar and a peaceful courtyard with a cascading waterfall add to the home’s unparalleled ambiance. Additional amenities include a spacious three-car garage with epoxy flooring, smart home automation through Crestron technology, and advanced security. As one of just 13 private residences within the Montage resort, homeowners may enjoy exclusive privileges, including concierge services, housekeeping, and in-room dining, encompassing resort-living at its finest. With its prime oceanfront location, visionary design, and unrivaled amenities, this exceptional estate is a rare opportunity in Orange County. Just steps from the ocean, this offering represents the epitome of perpetual elegance and sophistication.
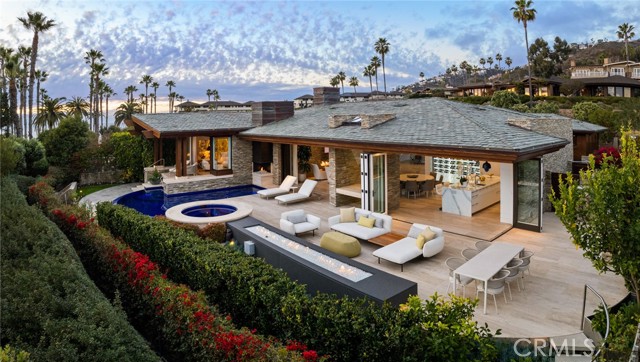
Lilac
888
Montecito
$29,995,000
13,599
6
10
Vast ocean views, flat grounds, luxe amenities, & incredible design coalesce at this iconic Montecito property. Flexible spaces both inside and out make this an intimate home for 2 yet can easily accommodate crowds of over 200. Public spaces blend seamlessly and open to the view and lush grounds beyond. A main level primary suite offers a restful way to begin and end each day while 5 addt'l bd suite are perfect for loved ones. Gym, theater, bar, game room, pool, guest house & 5-car garage allow you to savor all of life's moments. Living off the grid has never been more chic. Solar, a generator, greywater irrigation system, private well, organic vegetable bed & citrus orchards, chicken coops, and secret gardens define sustainable sensibility and offer an unparalleled piece of paradise.
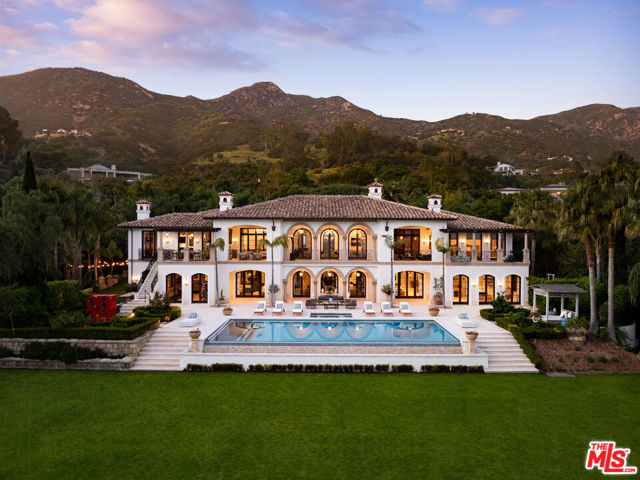
Calle Vista
1118
Beverly Hills
$29,995,000
7,500
4
8
Museum Modern on an exceptional Beverly Hills Promontory. Panoramic views from Ocean to Downtown. No roof tops or obstructions. Exceptional scale with soaring ceilings. Walls of glass frame the jetliner views. Over 7,500sqft. Primary suite is on par with world-class hotel with double baths and vast closets. 3 additional bedrooms. Major infinity edge pool wraps a vast terrace for entertaining. One of a kind, in a most prime location. Shown to prequalified buyers.
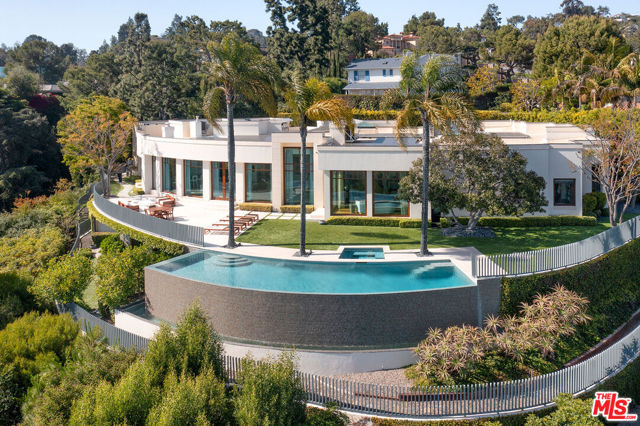
La Senda
111
Laguna Beach
$29,995,000
4,061
4
7
Rarely does a property of this magnitude present itself on the market. A custom ocean-view estate where artistry and nature unite on a blufftop promontory towering over the ocean. A welcoming home that is part luxury, part beauty, and 100% Laguna Beach. Enjoy views that encompass Dana Point, Catalina Island, colorful sunsets, breaking waves, and twinkling evening lights are viewed from most indoor and outdoor living areas at the estate. Located at the end of a private cul-de-sac in South Laguna’s gated Three Arch Bay, the appx. 2.15-acre property encompasses the bluff and part of the beach below. Custom hand-carved mahogany garage doors and a matching entry gate enrich curb appeal, and a private courtyard with Inca Gold natural stone welcomes all with a pool with water feature, electric cover and massaging jets; a built-in Twin Eagles BBQ bar and Salamangrill and retractable Sunbrella awning; two fire pits and outdoor shower; a full outdoor bath; Bromic heater; and bespoke art from Laguna’s renowned Marlo Bartels. Floor-to-ceiling windows, glass doors, and sliders from Germany’s NanaWall unite exterior spaces with a fabulous interior, where immediate ocean views are experienced upon entry. Main living areas comprise a custom walk-in wet bar with ice-effect glasswork, handmade African movingui cabinetry, a see-through fireplace, a grand dining room that opens to the pool, and a family room with access to an outdoor view deck. The kitchen is as beautiful as it is functional thanks to an island with Brazilian granite top, custom aluminum-finished cabinetry crafted by Bulthaup in Germany, two built-in Miele refrigerators, and a suite of Gaggenau appliances. Blue Bahia and Blue Pearl Granite shine in the primary suite, and select secondary baths reveal Keuco vanities and mirrors. The lower-level theater is accessed by a Garaventa lift and features state-of-the-art A/V equipment. A garage with lift accommodates four cars, a driveway that can fit up three cars, and a Kohler gas backup generator, Lutron lighting, Elan audio, an aluminum roof by Future Roof Systems of Canada, fast water-heating systems, and a 500-gallon whole-home reverse-osmosis system are included.
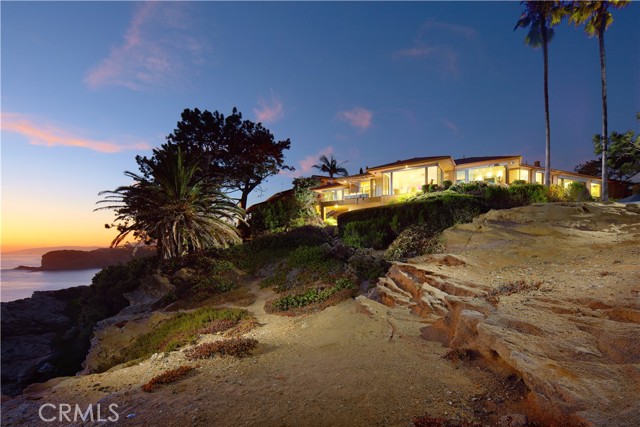
Royal Oak
16187
Encino
$29,995,000
19,766
8
11
Set behind a secluded private gate on nearly two acres, 16187 Royal Oak Rd stands as Encino's crown jewel - a modern estate where striking architecture and sweeping canyon and city views define every moment. The home immediately impresses with its clean lines, soaring ceilings, and floor-to-ceiling glass that opens the interior to the surrounding landscape. A grand pivot door leads into open living spaces designed for both ease and impact, centered around a chef's kitchen that flows seamlessly into the dining and lounge areas. Outside, an infinity pool, spa, and multiple terraces create a private resort-like setting framed by lush greenery. The estate features 8 bedroom suites and 11 baths, plus standout amenities including a state-of-the-art theater, wine cellar, gym, and spa. The primary suite offers its own retreat with a private terrace and a spa-inspired bath. 16187 Royal Oak Rd delivers the rare combination of design, scale and setting - an exceptional estate that defines elevated living.
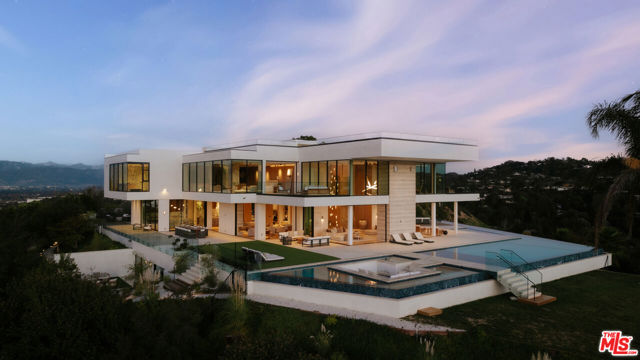
Monaco
2460
Laguna Beach
$29,975,000
5,994
4
6
Sculptural architecture meets refined coastal living in this award-winning custom Horst Architects residence inside Irvine Cove, Laguna Beach’s most exclusive private community. Clean modern geometry, dramatic scale, and warm natural materials come together with effortless sophistication. Upon arrival, a bold architectural procession unfolds along floating steps skimming an infinity-edge pool, moving past linear fire features and sleek outdoor lounges before reaching an oversized glass pivot entry. Walls of glass slide away completely, dissolving boundaries between indoors and out to create a seamless connection from the courtyard through the main living areas. Light and landscape play across cast-in-place concrete and wood, grounding the home in its coastal setting while framing curated ocean views. Anchoring the residence, a showcase kitchen with Gaggenau and Bosch appliances pairs with a concealed prep kitchen—designed for both relaxed daily living and elevated entertaining. Open-concept spaces invite connection while maintaining architectural drama, all oriented toward sunlit terraces and resort-style amenities. Further along on the main level, the primary suite delivers calm sophistication with ocean glimpses, a sculptural fireplace, automated wood privacy screens, and a spa-level bath illuminated by a glass-ceiling steam shower. Below, lifestyle and wellness take priority with an indoor/outdoor gym, private sauna, and steam facilities designed for daily rejuvenation. Located on the northern end of Laguna Beach, Irvine Cove offers 24-hour guard-gated privacy, tennis courts, an oceanfront park, and coveted private access to Irvine Cove Beach.
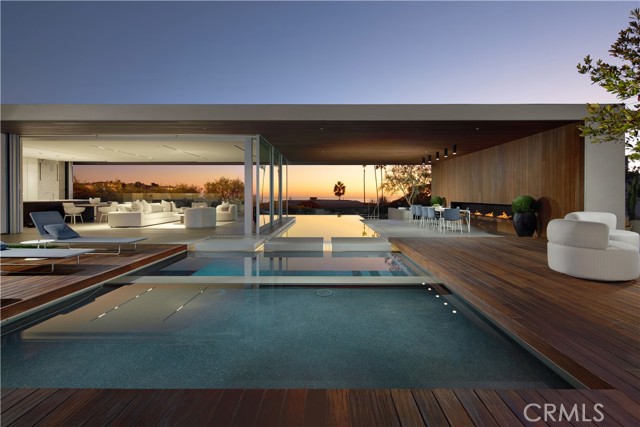
Ellice
11809
Malibu
$29,950,000
16,489
6
12
LUXURY PROPERTY AUCTION: 20-30 January. Accepting Starting Bids Through 20 January. Starting Bids Expected Between $15M$20M. Earn an incentive by 20 January. A palatial single-story estate at MariSol Malibu, redefines sustainable luxury living. Built in 2023 by renowned architect Doug Burdge and inspired by the Four Seasons Hualalai, this certified net zero carbon residence captures the essence of Hawaiian resort living across two acres with breathtaking whitewater ocean views stretching to Catalina Island. The compound features tennis and basketball courts with pickleball, infinity pool pavilion, and a recently expanded backyard rivaling a sports pitch. Lush tropical landscaping and an interior glass bridge connecting main and guest houses create an island sanctuary. The nearly 2,000-square-foot primary suite opens to ocean waves while two kitchens with three center islands showcase Miele and Gaggenau appliances. Wellness amenities include gym, redwood sauna, and steam room. Built with sustainably sourced lava rock and low carbon concrete Southern California's first to meet Marin County standards this 100% electric home operates with Tesla Powerwalls and solar panels, representing the pinnacle of sustainable coastal living.

Carla
1675
Beverly Hills
$29,950,000
7,000
4
5
Welcome to 1675 Carla Ridge! This exquisite new construction residence includes 4 bedrooms and 5 bathrooms. Perched above Beverly Hills, this single-story home offers unparalleled vistas of the hillside, valley, and the bustling cityscape beyond. Designed to seamlessly integrate indoor and outdoor living, the residence features multiple courtyards that provide moments of tranquility amidst nature. The architecture showcases overlapping horizontal rooflines with extended overhangs, expanding the spatial dimensions of the home. Clerestory windows adorn the higher roof, infusing the interior with abundant natural light. A harmonious blend of layered and textured materials, complemented by sleek, modern lines, imbues the home with a sense of subtle warmth and fluidity. The rear of the residence is thoughtfully designed to maximize views, featuring several outdoor living spaces and a gracefully curved pool. An island of lush planting creates a serene enclave, ensuring privacy between the master suite deck and the rest of the rear yard. This property offers a luxurious retreat in the heart of Beverly Hills, where every detail has been meticulously crafted to elevate the living experience.
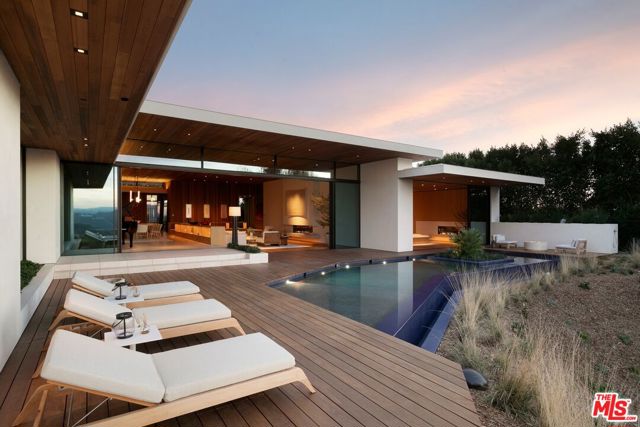
Bay
33
Laguna Beach
$29,950,000
5,072
4
6
From its stunning perch overlooking the ocean, the beach at Mussel Cove, breaking waves, rocky cliffs, Catalina Island and spectacular sunsets, this contemporary Laguna Beach masterpiece redefines luxurious oceanfront style and living. Newly remodeled to the highest standards inside and outdoors, the custom estate is located at the end of a cul-de-sac in guard-gated Three Arch Bay, one of Southern California’s most sought-after addresses. The sound of the surf creates a natural playlist for an incomparable lifestyle, lending excitement to entertaining and calm to relaxation. Virtually every detail of the home is new, including its roof and exterior walls clad in natural stone tile. Approximately 5,072 square feet, the residence offers direct beach access and reveals itself to be exceptionally open, bright and enviably private. A loft-style foyer with sitting area opens via a staircase to living areas below. Enjoy vaulted and beamed ceilings, skylights, and floor-to-ceiling windows that frame ocean and beach views. Seamless in design, living and dining rooms open to an ocean-view balcony via bifold glass doors, a linear fireplace adds visual flair, and the family room features an elevator with access to lower levels. Top-tier finishes and fixtures were incorporated into the new remodel at every opportunity, including wide-plank wood flooring, high-end lighting and glass stair rails. In the kitchen, a peninsula and an island accommodate meal prep and casual dining, and a glass-enclosed wine wall, custom white Shaker cabinetry, full backsplash, built-in Sub-Zero refrigerator, two Bosch drawer microwaves, a double Wolf range, and a prep kitchen with walk-in pantry are featured. The multi-level floorplan includes four bedrooms and four full and two half baths. Two ocean-view primary suites are featured, one on each of the lower levels. One includes a versatile bonus room, and both present covered balconies with magnificent ocean and beach views, fireplaces, lavish en suite bathrooms, and custom walk-in closets. On the lowest floor, a spacious secondary bedroom hosts built-in bunkbeds. Full-width balconies at three levels erase the lines between indoor living and the ocean, and stairs descend to an intimate backyard on a homesite of nearly 9,040 square feet. Located in South Laguna, Three Arch Bay offers lighted tennis and pickleball courts, a playground, and easy access to Monarch Beach Golf Links, The Ritz-Carlton Resort, Dana Point and Laguna’s Main Beach.
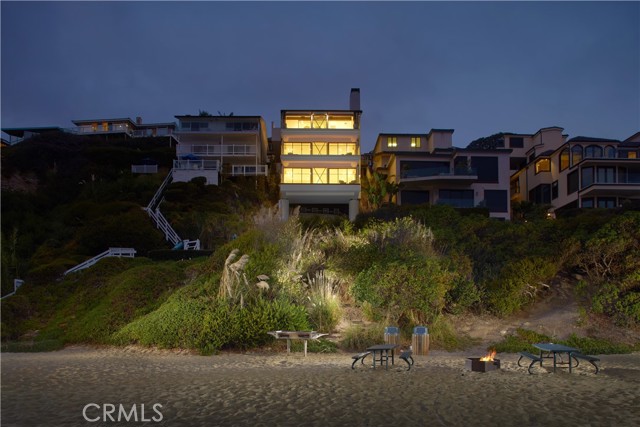
Tigertail
491
Los Angeles
$29,950,000
15,600
9
14
Tastefully appointed, newer construction East Coast Traditional, this private estate is designed with an emphasis on wellness, sustainability, and natural living. Immaculately maintained, sunlit interiors with soaring ceilings flow seamlessly to serene gardens and outdoor living spaces. Crafted with non-toxic hardwood floors, VOC-free paints, and a state-of-the-art PureAir filtration system with built-in HEPA filters, the home was thoughtfully built to support a healthy lifestyle. Outdoors, a flourishing organic chef's garden produces a wide variety of fruits and vegetables, complemented by citrus trees and a chicken coop, creating a true farm-to-table experience at home. Additional highlights include a gym, theater, bar, elevator, Crestron smart home system, whole house water filtration system, dual gated driveways, and a three-car garageall providing comfort, convenience, and privacy. Additional details and information provided upon request.
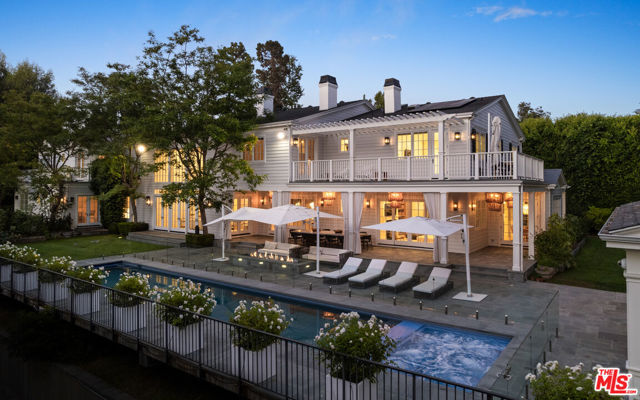
Fagan
85
Hillsborough
$29,900,000
13,490
9
9
THIS TROPHY HOME IS A ONE-OF-A-KIND MODERNIZED SMART-HOME MANSION! THE IMPOSSIBLE WAS DONE W/ THESE MULTI-MILLION DOLLAR RENOVATIONS! This magnificent estate perfectly integrates timeless architecture with a modern interior, with all top-of-the-line amenities. An estate fit for royalty! Interior with 100s of recessed smart lighting, smart thermostats with multi-zone air conditioning, motorized hunter Douglas, & Sonos speakers throughout; all controlled via smart phone. BRAND NEW & MODERNIZED KITCHEN & 8.5 NEW BATHROOMS. Features include 8 new HVACs, majestic stained-glass windows, artisan stone grand fireplaces, high ceilings, elegant living room, multiple en-suites, maids quarters with a full kitchen, separate entrances, all windows w/ an extra layer of glass, guest parking for 30+, etc. *JUST INSTALLED A NEW POWERFUL GENERATOR FOR THE ENTIRE HOUSE! NO NEED TO WORRY ABOUT PG&E & ANY POWER OUTAGE. PLUS 2 NEW 50 AMPS PLUG READY FOR YOUR ELECTRICAL CHARGER*. Plus enjoy the ability to be able to walk to downtown and get access to some of Northern California's best schools. THIS IS THE BEST OF THE BEST!
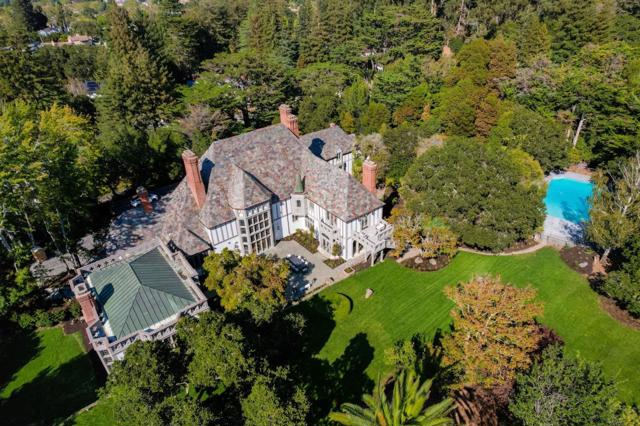
CA HWY 135
Los Alamos
$29,800,000
5,000
7
5
New Price on this legacy ranch property in Los Alamos. Discover 360-degree panoramic views into space & endless possibilities from the top of this expansive 3500 Acre ranch property in Santa Barbara County, only minutes to Los Olivos, beaches, premier wineries & airports. The Carrari Ranch in Los Alamos spans two miles of Highway 135 frontage beginning just at the edge of town. It extends three miles to the West over the mountain range along Drum Canyon. Fulfill big dreams of visiting & living in the Santa Barbara area for the beautiful climate, beaches & to enjoy the famous food & wine culture. Venture to the top of the ranch to discover dramatic city views of the Lompoc, Santa Maria & Santa Ynez Valleys, the coastline & local mountain ranges. You can see it all! Visit the private campsite for outdoor county fun including hiking, biking, camping & hunting. This ranch is your ideal outdoor playground destination. Bring the kids and the horses. Consider accomplishing some true grit by remodeling several cool structures include a ranch house, two guest cottages, a tractor barn for equipment & multiple vehicles, a warehouse, carriage barn & a hay/horse/livestock barn with tack room. Manage the ranch from the centrally located Ranch Office. The entire 3500 acre ranch is divided into four (4) separate parcels of land. About 500 farmable acres are supported by water troughs, multiple wells & extensive irrigation throughout the property. About 40 acres of valley land are unplanted & could be used for organic farming. Portions of the ranch are currently leased for farming operations & cattle. The property is zoned AG-II-100, ideal for your own amazing ranch, vineyard, ag enterprise, cattle grazing & equestrian adventures. Featuring spectacular views, rolling hills with majestic oaks, miles of roads & trails over & around the property plus options for additional view homesites. Plan your updates to all of the existing structures, main house, 2 guest cottages and the office/barn plus more, to create a remarkable Santa Barbara Lifestyle property. The ranch is located halfway between Santa Barbara & San Luis Obispo with easy access from local highways & airports. Become a local in this hip popular town of Los Alamos. Arrive anywhere in the Santa Ynez Valley, Los Olivos, Lompoc & beautiful beaches in minutes. Just a quick 2-hour drive to the Los Angeles area. Contact the listing agents to schedule a private tour and for additional details on this incredible opportunity
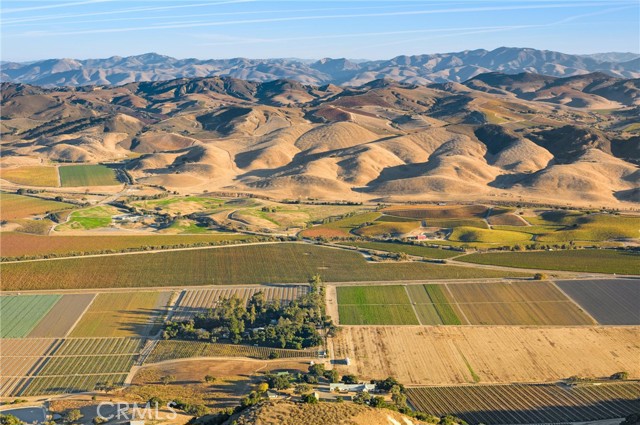
Clear Water
9
Newport Coast
$29,800,000
11,888
7
11
This estate in Crystal Cove’s guard-gated Estate Collection offers breathtaking ocean views, refined architectural design, and resort-style living. Perched atop a quiet cul-de-sac hilltop, the home enjoys unobstructed panoramic vistas of the Pacific Ocean, surrounding canyons and beaches, Catalina Island, vibrant sunsets, and the Orange County coastline. A grand circular foyer welcomes guests and opens to a great room with soaring open-beam ceilings and a fireplace, seamlessly connecting formal and casual living spaces. The gourmet kitchen is equipped with an oversized center island, breakfast room, butler’s pantry, built-in refrigerator, and a Wolf range. The main-level primary suite serves as a private retreat, featuring an ocean-view loggia, custom walk-in closet, and spa-inspired bath. Additional highlights include an eight-car garage, multiple view balconies, and a top-floor bonus room showcasing stunning ocean views. The expansive 21,607-square-foot grounds feature formal gardens, elegant fountains, a gated entry, and a private courtyard, opening to a resort-inspired backyard with a pool, spa, loggias, built-in barbecue, and a generous lawn ideal for entertaining. Inside, the residence spans approximately 11,888 square feet and includes seven en-suite bedrooms, eight full and three half bathrooms, two offices, a bonus room or loft, a wine cellar, and a custom-designed theater. Come experience life as it was meant to be lived.

Siena
642
Los Angeles
$29,750,000
11,000
5
7
Once in a generation opportunity to acquire one of the most amazing important view estates in Bel Air. Located on one of the most prime streets in the city with unobstructed head-on views spanning from downtown Los Angeles across the city to the ocean. A true classic Bel Air estate with incredible high ceilings and scale with the most beautiful rooms in LA. Enter from the large motor court to the 2-story grand foyer with sweeping staircase, magnificent living room, paneled library/office, gourmet kitchen, spectacular family room, bar, and breakfast room. There's a beautiful primary suite with separate dual baths and closets plus office, as well as 4 additional bedroom suites. The grounds and privacy are second to none, there is a championship size tennis court, beautiful lawns, walkways, fountains, and swimming pool. A magical setting, an amazing estate with enormous upside potential. Offered at an incredible and irreplaceable value. Shown to prequalified clients only.
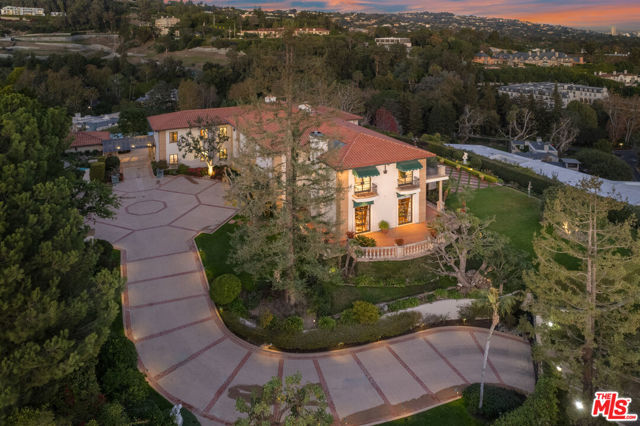
Bayshore
2572
Newport Beach
$29,750,000
3,745
5
4
Set within the prestigious, 24-hour guard-gated Bayshores community, this classic traditional bayfront residence embodies the timeless elegance of an East Coast–inspired waterfront home. Known for its mature, tree-lined streets, iconic coastal architecture, two private bay beaches, clubhouse, private marina, and exclusive access to the Balboa Bay Club, Bayshores remains one of Newport Beach’s most coveted bayfront enclaves. Positioned along one of the longest and most desirable stretches of bayfront in the community, the home enjoys sweeping, ever-changing views of the Newport Channel. From vibrant sunrises to glowing sunsets, the outlook is animated daily by sailboat regattas, morning crew workouts, and the gentle cadence of harbor life. The interior is defined by white oak hardwood floors throughout and a dramatic two-story foyer highlighted by a circular staircase with white oak handrail. Formal and casual living spaces flow seamlessly, including a formal dining room with vaulted, grooved ceilings and a spacious living room centered around a white brick fireplace with French doors opening directly to the bay. The updated kitchen features marble countertops, stainless steel appliances, a breakfast nook, and opens to an adjacent family room with fireplace—ideal for everyday living and entertaining. Outdoors, a generous bayside patio with brick hardscape and lawn creates an inviting setting for entertaining or simply enjoying life at the water’s edge. The main level also includes a bedroom with adjacent bath appointed with brass fixtures. Upstairs, additional bedrooms are complemented by a playroom with laundry and a private primary suite offering a fireplace, walk-in closet with built-ins, private balcony, and an elegant bath with white oak cabinetry, dual vanities, freestanding jetted tub, separate shower, and water closet. Enjoy Duffy cruises to nearby harbor destinations, waterfront dining, and nightlife, all while remaining just minutes from the shops and fine dining of 17th Street, Lido Village, and Fashion Island—offering a rare combination of privacy, tradition, and quintessential Newport Beach coastal living.
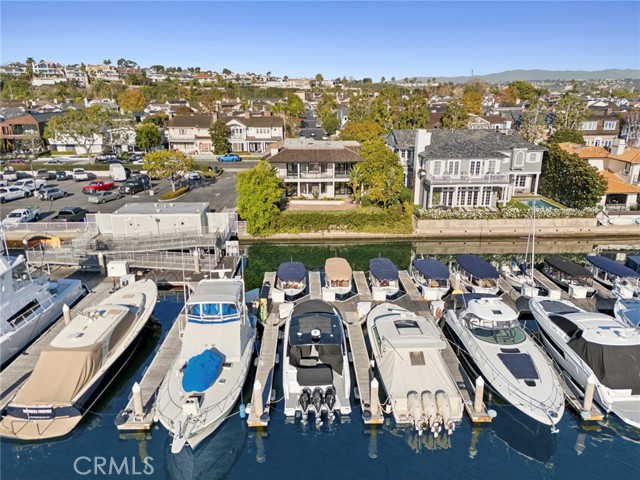
Golf
1084
Santa Barbara
$29,750,000
8,755
8
10
Discover the newly priced Villa Cascina, an enchanting reflection of Montecito's rich history set on three acres of lush gardens. Tucked away on a prestigious private lane, this magnificent 1920s estate was reimagined in 2016, with its timeless architectural character preserved while modern luxuries were introduced. Nestled in the iconic Lower Village, this gated, livable estate property showcases breathtaking views of its natural environment and surrounding mountains, while sitting in close proximity to Coast Village Road's famed restaurants and boutiques. Upon entering through the gated main drive, discover three private, sprawling acres of lush gardens, meandering pathways, and beautiful landscaping, all setting the tone for the grandeur that awaits. The 7,299-square-foot main residence features six bedrooms, an office, and six full bathrooms (plus an additional two half-bathrooms), all exquisitely appointed with fine finishes. The main level is welcoming with a bright and open floor plan, highlighted by a marvelous foyer, beamed ceilings, and wood floors. Elegant Moroccan-style archways and steel doors and windows lead to a central courtyard adorned with antique tiles and a grand outdoor fireplace. Enjoy a fully equipped gourmet kitchen, formal dining and living rooms, and a dedicated media room. The generously sized primary suite finishes out the ground floor and is equipped with a luxurious bathroom and grand walk-in closet. Upstairs, four spacious and private en-suite bedrooms await. The lower level houses a sizable wine cellar perfect for the wine aficionado and collector. Amenities abound outside, including a swimmer's pool and cabana, sauna, and a north/south championship tennis court. Multiple additional structures on the three-acre parcel form intentional spaces for all of life's necessities; a separate two-bedroom, one-bath guest house offers privacy and comfort for visitors, a large gym space provides wellness, and a spacious four-car garages provide ample parking. Impeccably landscaped grounds with an ocean view, formal gardens, and romantic courtyards coalesce in an idyllic setting for this exceptional estate that is rooted in Montecito's history yet encompasses all of the modern luxuries. Whether seeking a private sanctuary or an entertainer's paradise, this historic Montecito estate offers a rare opportunity to live in grandeur while also enjoying the allure of the Lower Village.
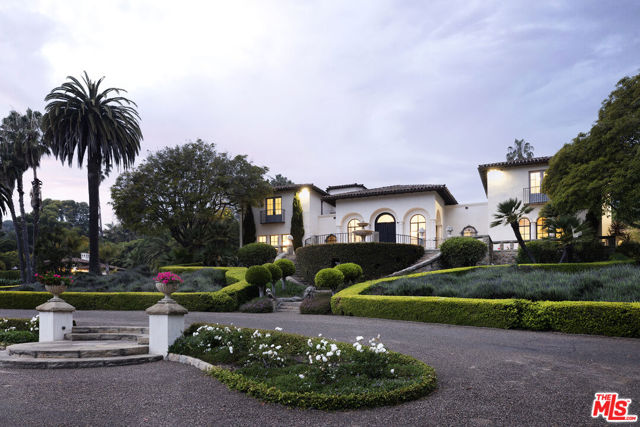
Aldercroft
20600
Los Gatos
$29,200,000
24,062
37
22
Lupin Lodge-beloved naturist resort w/historic roots nestled in Santa Cruz mountains 112ac of natural beauty/serenity w/historic roots-now on the market! Located by Lexington Reservoir only 1.4 miles off hwy 17, minutes2 dwntwn Los Gatos/Silicon Valley. Situated among majestic Redwoods/ancient Oaks w/State licensed water system Hendry's creek/spring/2 wells/85K water tank, restaurant/office/19cabins/16yurts/campsites/RV&trailer sites/orchard/outdoor stages/2 fire hydrants/maintenance shop/pool with viewing deck/spa/tennis/pickleball/volleball courts/miles of hiking trails/242 space parking & extensive User Use Permit 4 addition of 8cabins & 18room lodge/conference center/gym or multi-purpose building/3bathroom facilities/pool/2spas w/2 camping kitchns & more! Future Possibilities: Conference center, retreat, vineyard w/winery & lodge, satellite college/Tech campus, wellness center, horse/equestrian center, glamping-eco adventure resort, weddings/events or family compound/estate... one-of-kind property!
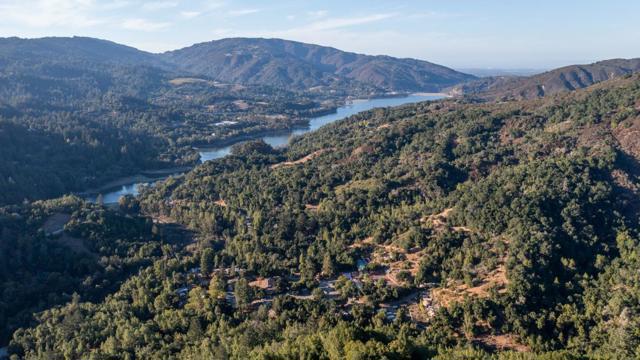
Oleada
1463
Pebble Beach
$29,000,000
10,282
8
11
Early California Spanish Style Estate, Perfected for Modern Living. Bella Vista is one of the original great Pebble Beach estates perched atop legendary Strawberry Hill and is amongst the sunniest, private & most coveted locations. This gated, park-like 2.6 acres boasts prolific gardens, mature landscaping & jaw dropping panoramic views. Renovated & perfected for modern living, this compound enjoys an 8,500+ sq ft main house, 2 bedroom guest house & studio carriage house. Enjoy elegant living with extraordinary entertaining spaces, hot tub with stunning views, sport court, bocce ball, putting green, sprawling terraces with outdoor fireplace & 2 firepits. Inside a gourmet chefs kitchen, formal dining room, elegant family room with huge ocean views, bar/billiards room & 1,500 bottle wine cellar & tasting room. This estate provides the perfect combination of luxury & elegance with intimate & large scale entertaining spaces to be enjoyed for generations to come. A legacy home in one of the most beautiful locations in the world.
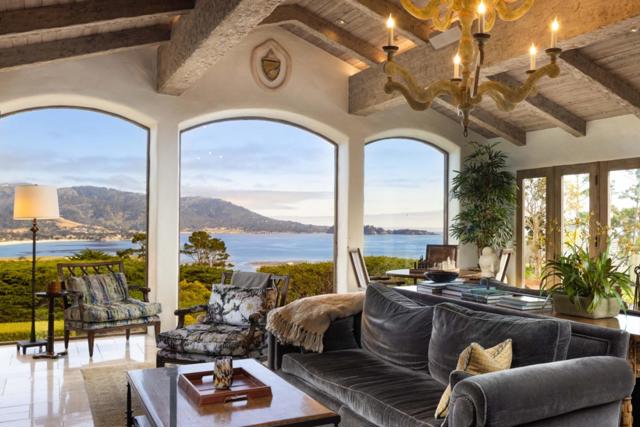
Rexford
1010
Beverly Hills
$28,999,999
9,304
7
7
A true architectural gem by master architect A. Quincy Jones, AIA, this mid-century masterpiece is nestled in the heart of Beverly Hills on a rare street-to-street 1.2-acre lot north of Sunset. Exemplifying timeless California modernism, the home showcases original mid-century details including iconic floor-to-ceiling glass walls that flood the interiors with natural light, terrazzo flooring, fieldstone accent walls, and a classic step-down bar. The open-concept layout seamlessly connects expansive living and dining spaces to multiple patios and outdoor spaces, ideal for effortless indoor-outdoor living. The primary suite offers a serene retreat with a cozy fireplace, dedicated relaxation lounge, and a spa-inspired bath, all opening to a lush, park-like backyard complete with a swimmer's pool and N/S tennis court. A thoughtfully designed two-unit guest house complements the original architecture, providing additional space and privacy while honoring the legacy of Jones' vision. This is a rare opportunity to own a residence that combines architectural integrity and historic significance.
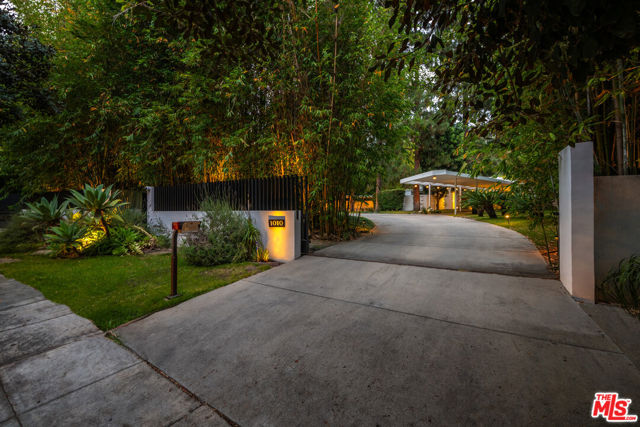
Meriwether
52637
La Quinta
$29,000,000
17,003
11
15
Imagine a home that feels like a private resort--a sanctuary where design, luxury, and lifestyle converge. This custom estate at The Madison Club spans two parcels and over 21,000 sq. ft., offering an experience beyond ownership: it's a statement of legacy. Walls of glass erase boundaries, framing breathtaking mountain vistas and creating seamless indoor-outdoor living. Entertain with ease in a chef's kitchen featuring Wolf and Sub-Zero appliances, complemented by a butler's kitchen for flawless hosting. Gather in the bespoke bar lounge, wine gallery, or private theater, then retreat to the serene primary suite with a spa-inspired bath and plunge pool. Work in an executive office designed for focus and inspiration. The two-story guest wing offers a full kitchen, upstairs lounge, and a spectacular bunk room for up to 20 guests--perfect for unforgettable family moments. Outdoors, shimmering pools and a bath pavilion invite leisure under endless skies. Car collectors will revel in the climate-controlled eight-car gallery. A detached guest house adds three ensuite bedrooms, open living, private pool, spa, and cascading water wall. Offered furnished per inventory (artwork excluded)--this is more than a home; it's your legacy.
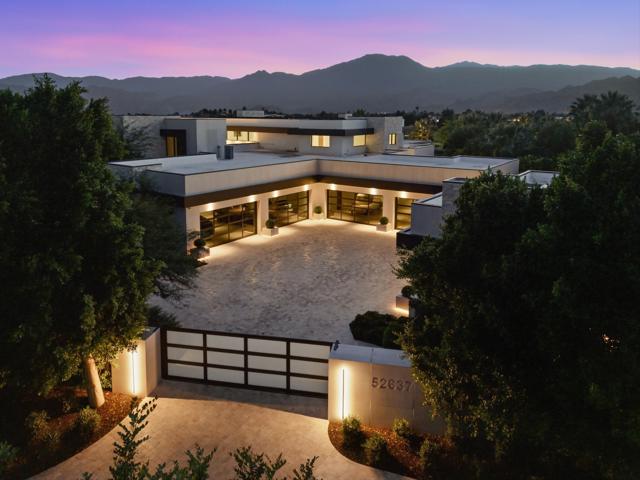
Collingwood
1305
Los Angeles
$28,950,000
11,800
6
7
This extraordinary estate at 1305 Collingwood Place offers an unparalleled blend of sophistication and luxury. Spanning 11,800 square feet, the estate has 6 spacious bedrooms and 7 elegantly designed bathrooms, providing a haven of comfort and style. The home's design emphasizes seamless indoor-outdoor living, highlighted by an automatic retractable glass wall that opens to reveal breathtaking views from Downtown Los Angeles to the Pacific Ocean. The expansive deck serves as an outdoor oasis, complete with an infinity-edge pool, spa, fire feature and a barbecue area ideal for entertaining. The master suite, located on the second level, is a serene retreat offering a private balcony with sweeping views, luxurious soaking tub, and dual walk-in closets. Exclusive amenities abound throughout the estate, including a wine cellar, media room, state-of-the-art gym, as well as spa and sauna with salt walls for ultimate relaxation. The home is fully and seamlessly controlled by Savant Technology. Parking is effortlessly accommodated with a 20-foot, 3-car garage featuring a lift to accommodate up to 6 vehicles. With its blend of opulence and innovation, this estate offers a rare opportunity to experience the finest in Southern California living.
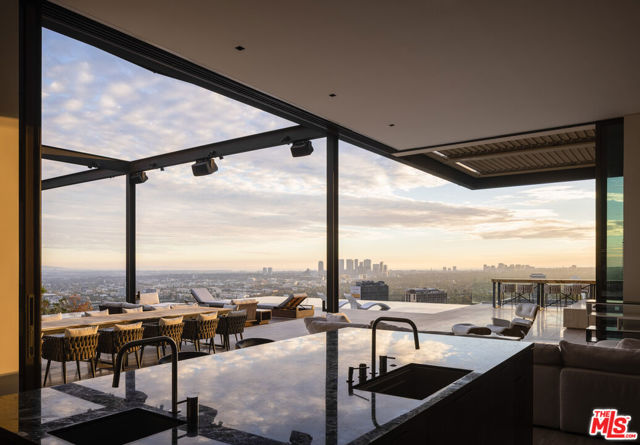
Malibu Colony Road
23614
Malibu
$28,750,000
4,773
5
5
Bold design and modern features coalesce in this newly remodeled three-story beach house. Located in the guard-gated community of Malibu Colony, this 5 bedroom/5 bath home w/custom stone floors, fabric walls, and hand-selected designer elements. Perfect for grand or casual living, the home offers a custom aquarium entry that flows into a sleek, but inviting formal living room and dining area with raised fireplace and floor-to-ceiling wall of glass that opens to a logia covered entertainer's deck with a BBQ island, multiple seating areas and raised wood sun/viewing deck with direct beach access. Black granite, ocean view gourmet kitchen with custom stainless steel finishes and high-end appliances. Intimate family/media room with granite bar area. Gorgeous, ocean view owner's suite with sitting area, high ceilings, and double spa-like baths, plus a third-floor equipped gym that overlooks the suite. Four additional en-suite bedrooms, two-car garage with guest parking. Also for lease $75,000/month.
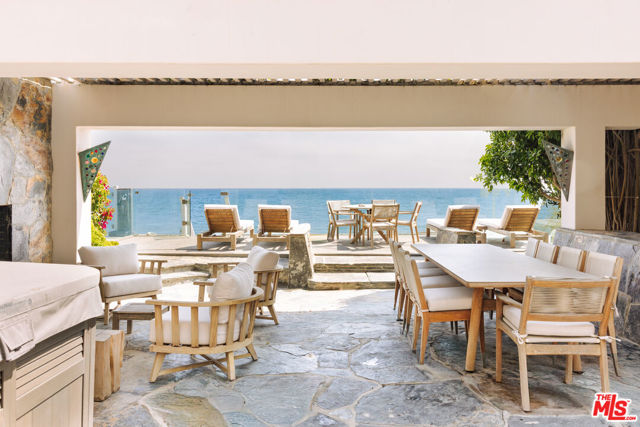
Evelyn
565
Beverly Hills
$28,500,000
12,709
6
12
Nestled in the heart of the legendary Trousdale Estates of Beverly Hills, 565 Evelyn Place is a custom-built modern architectural triumph that fuses precision craftsmanship with warm livability. Completed in 2017, this residence was envisioned as a statement of timeless contemporary design sculpted lines, dramatic volumes, and a seamless indoor-outdoor flow that celebrates the Southern California lifestyle. From the moment you approach, the home commands attention. Expansive glass openings frame serene water features, while the landscape unfolds in a series of intimate gardens and gathering spaces. Inside, natural light pours through open volumes, highlighting a sophisticated materials palette of walnut, limestone, and custom Italian marbles. A state-of-the-art lighting program offers pre-set ambient scenes, while Conrad electric shades provide effortless privacy and control.At the center of the home is a breathtaking Poggenpohl kitchen, clad in rare Borghini Carrara marble and meticulously outfitted for both passionate cooks and professional entertaining. Two Miele dishwashers, three integrated refrigerators, a full 60-inch range with steamer oven, a built-in coffee system, and three sinks allow for seamless culinary preparation. A discreet butler's pantry and a fully equipped second kitchen downstairs support large-scale entertaining while preserving the kitchen's sculptural elegance. Every living space has been designed for both intimacy and spectacle. The home features three dramatic wet bars with ice makers, a library wrapped in hand-painted wallpaper and custom walnut millwork, and a series of lounges anchored by bespoke fireplaces some leathered marble, others sculpted from specialty stone. The floor plan opens effortlessly to lush gardens and resort-inspired outdoor living, where a full kitchen with BBQ, stovetop, and ice maker joins a fireplace, integrated heaters, and tranquil fountains. A separate courtside stone entertaining area invites long, sunlit afternoons and evenings under the stars. The primary suite is a private sanctuary, featuring walnut floors, dual steam showers, heated bathroom floors, and exquisitely detailed Italian marble baths. Thoughtful luxuries such as a dedicated suite refrigerator elevate comfort to the highest level. Throughout the home, technology quietly enhances everyday living with Crestron whole-house control of lighting, climate, sound, and security. Additional comforts include a central vacuum system, a private elevator, and a five-car garage finished with the same level of detail as the living spaces. A custom-designed gym completes the experience, while water features and curated landscaping lend a sense of tranquility and escape. Every detail of 565 Evelyn Place reflects a passion for design and an uncompromising standard of craftsmanship. This is more than a home, it is a modern estate built for those who value artistry, innovation, and the enduring prestige of one of Beverly Hills' most sought-after enclaves.

Refugio
2370
Santa Ynez
$28,000,000
15,118
9
11
Nestled on just under 25 acres of premier wine country, this exceptional Santa Ynez vineyard compound offers a blend of luxury, privacy, and viticultural prestige-- all nestled behind gates, and ripe with opportunity for a vintner to continue its legacy. Ideally located just a short distance from the charming town of Los Olivos, and Mattei's Tavern, The Vincent Vineyards Estate is well positioned for high visibility on the scenic SR-154. The heart of the property is a meticulously built 6-bedroom Italianate villa, thoughtfully designed with timeless elegance and panoramic views of the surrounding vineyards and expansive backyard and grounds. This main residence features luxurious en-suite bedrooms, a breakfast room, an elevator, an exercise room, and a primary suite with dual closets and spa-like bathrooms. Complementing the main home are two well-appointed guesthouses featuring 3 additional bedroom suites, spacious living areas, and gourmet kitchens, ideal for extended family or visitors seeking privacy and comfort. A haven for wine enthusiasts and collectors alike, the estate boasts 14 acres of meticulously maintained and imported Bordeaux varietals, supported by a fully equipped onsite winery and tasting room - perfect for private label production or continuing its commercial operation. With dozens of 90+ pt wines and countless accolades, this is an incredibly rare opportunity for a wine enthusiast to truly own and experience the quintessential 'Vintner Lifestyle'. Additional amenities include a stunning pool pavilion and cabana with chef's kitchen and bar, ideal for relaxed entertaining, and 7 garage spaces for the true car enthusiast. Positioned in one of the most coveted corridors of the Santa Ynez Valley, this estate offers the perfect blend of luxury living and agricultural opportunity, just minutes from acclaimed restaurants, tasting rooms, and the vibrant lifestyle of Los Olivos and Santa Ynez.
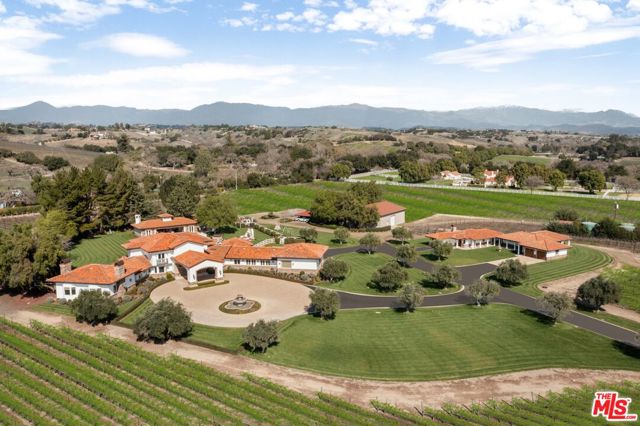
Ross
53281
La Quinta
$27,995,000
8,670
4
6
This modern masterpiece designed, by celebrated architectural Firm Marmol Radziner, offers the finest in indoor-outdoor living, seamlessly blending luxury with nature. Overlooking the sixth hole of the prestigious Tom Fazio-designed golf course at The Madison Club, this 8,670 square foot home is situated on a double lot spanning over 1.76 acres on the most coveted street in the club, boasting four generously proportioned bedrooms, five luxurious full bathrooms, and an inviting half bath, all enhanced by breathtaking west facing views of the Santa Rosa Mountains. The pale palette with limestone floors, teak ceilings and floor to ceiling pocket doors create an open flow between the interior and the beautifully designed desert landscaping, every room feeling connected to the stunning natural surroundings. This home epitomizes craftsmanship, quality, design and sophistication.
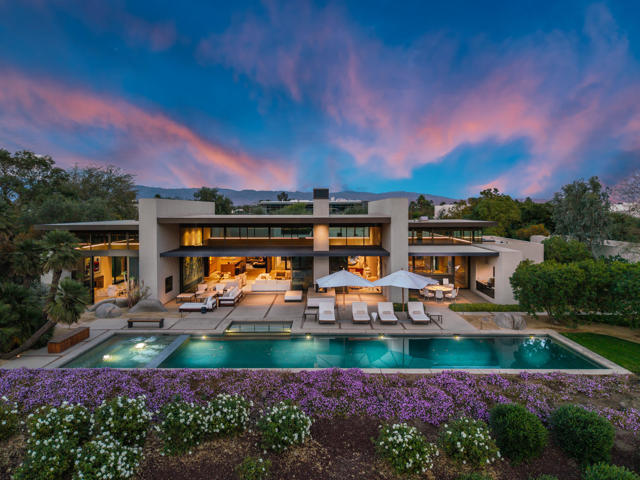
Inspiration
6
Laguna Niguel
$27,888,000
21,675
9
18
Custom built on the highest street within the prestigious guard-gated community of Bear Brand Ranch. This extraordinary double-gated property spans almost 80,000 square feet showcasing two magnificent homes that epitomize luxury living and offer an unparalleled lifestyle. The main residence provides an impressive 12,051 square feet and features seven elegantly appointed en-suite bedrooms. Upon entering, you are welcomed by soaring ceilings and large picture windows that showcase breathtaking views of the azure blue ocean. The Grand staircase gracefully ascends to an Ocean view balcony. A separate mother-in-law suite with its own kitchen provides an oasis of privacy and comfort for guests. Wine aficionados will revel in the beautifully curated wine cellar, a true testament to the art of wine collection, while the full chef’s kitchen, adorned with exquisite marble finishes, inspires culinary creativity and artistry. Two thoughtfully placed offices—one on the main floor and another on the second floor offer ample space for work and study. The ultra-large master suite serves as a serene retreat, seamlessly connected to a picturesque pool and an elegant lanai. Double 2 car garages and an expansive circular motor court further enhance the practicality and convenience of this estate. The second residence, affectionately known as "The Resort," encompasses 9544 square feet and is nestled on a sprawling 45,000 square foot lot, built in 2006. An entertainer’s paradise, it features a private tennis court and a chef’s kitchen equipped with dual appliances, making it ideal for hosting. For sports enthusiasts, an indoor full basketball court awaits, alongside a fully equipped gym and even a karaoke bar and a secondary wine cellar for connoisseurs. Also a dry sauna, and a dedicated laundry room for ultimate convenience. A third floor covered California, Ocean view room is 1182 sq ft and included in the total square footage. The enchanting grotto waterfall pool creates a sanctuary for relaxation and rejuvenation. Additionally, a subterranean garage accommodating 10 vehicles underscores the exclusivity and luxury of this extraordinary estate.
