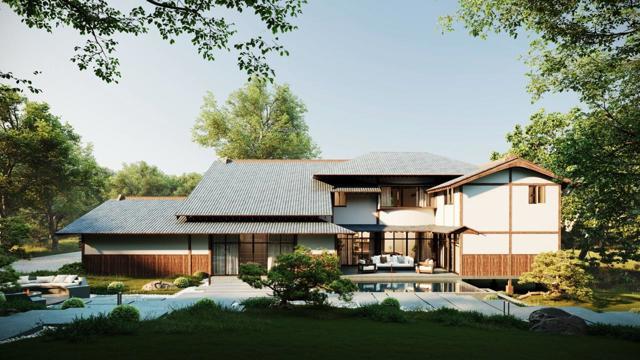Search For Homes
Form submitted successfully!
You are missing required fields.
Dynamic Error Description
There was an error processing this form.
La Condesa
2520
Los Angeles
$5,999,000
5,557
5
6
North of Sunset delivers you to this Beautiful bright Modern Farmhouse estate in Brentwood Hills. Finished in 2020, this elegant five bedroom, six bath exquisite smarthome estate sits far back on a quiet cul de sac., spanning approx. 5,600 sqft of living and and 800 sqft of covered heated outdoor patio on an expansive almost 20,000 sq. Ft. lot with upstairs views of the Santa Monica mountains. Upstairs Primary bedroom and guest bedroom balconies open with bi-fold doors. This amazing home showcases elegant hardwood floors throughout, generous use of stone and quartz, designer fixtures and finishes, the main floor open living space includes a gourmet kitchen, formal dining room, great living room, a family room with bi-fold expansive doors that open completely to the covered heated patio, pool, BBQ and a contemporary entertaining area. A ground floor movie theater, a home office and a full bedroom suite complete the main floor with no steps. Upstairs the oversized primary retreat features vaulted ceilings, a marble fireplace, a large balcony with mountain views, a gorgeous custom finish closet and a spa retreat suite bathroom. In addition, upstairs, there are three large bedrooms, a library sitting/ reading area with the same unbelievable views. The primary suite overlooks the infinity pool, a fire pit, the outdoor cooking area, and the covered heated patio. The three car garage is completely finished with overhead lighting and security. Keypad smart home controls and a solar system throughout. Within the Kenter Canyon School and Palisades Charter district, surrounded by outdoor tranquil landscape, this home is truly impressive in every way.
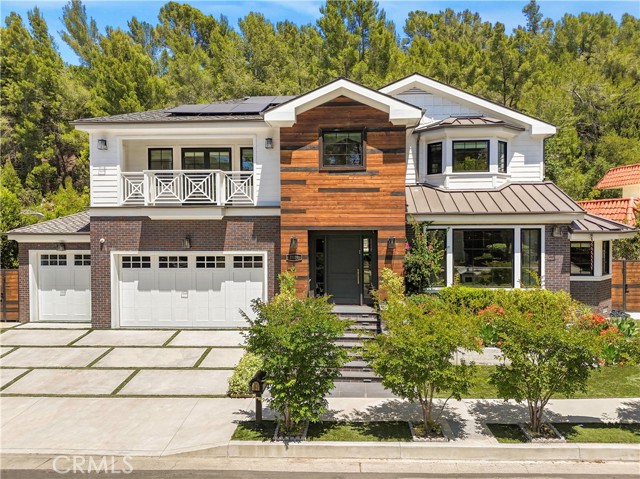
Grandview
5729
Yorba Linda
$5,999,000
3,377
5
4
Magnificent One-of-a-kind property in the heart of Yorba Linda ~ First time on the market in over 50 years ~ Charming 5 bedroom adobe pool home situated on 3.7 acres (approx.) of citrus trees and secluded grounds ~ Superb craftsmanship in this home featuring stone floors, wood beamed ceilings, wood framed French doors and windows and vintage stone fireplace ~ The original home was built in 1946 (per title) and has been remodeled and additional living space was added in 2001 (approx). Remodeled kitchen features a spacious island, greenhouse window, apron sink, 5 burner gas stove with range hood, self-closing custom cabinetry, granite and quartz counters and a wine frig. ~ Distinctive living room and dining room with unique architecture and views of the surrounding land ~ Primary bedroom with stone fireplace, beamed ceilings, wood flooring and casual seating area ~ Spacious remodeled primary bathroom with an oversized shower and huge walk in closet ~ Additional 2 bedrooms are ample in size and share a hall bathroom ~ Upstairs features a bonus room, 2 additional bedrooms and a bathroom ~ Tranquil pool and spa surrounded by the majestic surrounding grounds ~ 2 car detached garage with ½ bath ~ Covered front and rear patios to relax and enjoy the tranquility and serenity of the vast wide open spaces and stately trees that brings country living to you ! This is a spectacular property and there is nothing else like it in Yorba Linda.
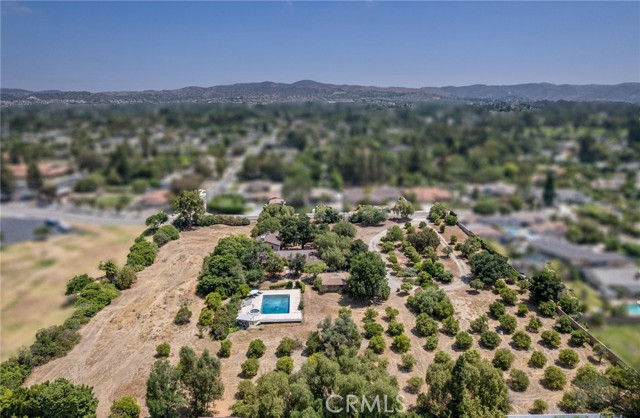
13th
724
Manhattan Beach
$5,999,000
4,844
6
7
A stunning Coastal Plantation home in the heart of Manhattan beach! Enter through the charming dutch door featuring a guest bedroom, office/ secondary bedroom and a spacious media room. French oak hardwood floors sweep across the open concept floor plan filled with natural light. The second floor features a master suite with an ensuite bathroom and walk in closet, along with three additional bedrooms with own ensuite bathrooms and a laundry room. Take the 3 stop elevator to the top level where the open floor concept enjoys sweeping city and ocean views. Perfect for entertaining, the chef's kitchen features calcutta countertops, top of the line Thermador appliances and exquisite finishes. Relax & enjoy the sunset on the spacious balcony that blend indoor & outdoor spaces. Close proximity to all the amenities that downtown Manhattan Beach offers, award winning schools and so much more!
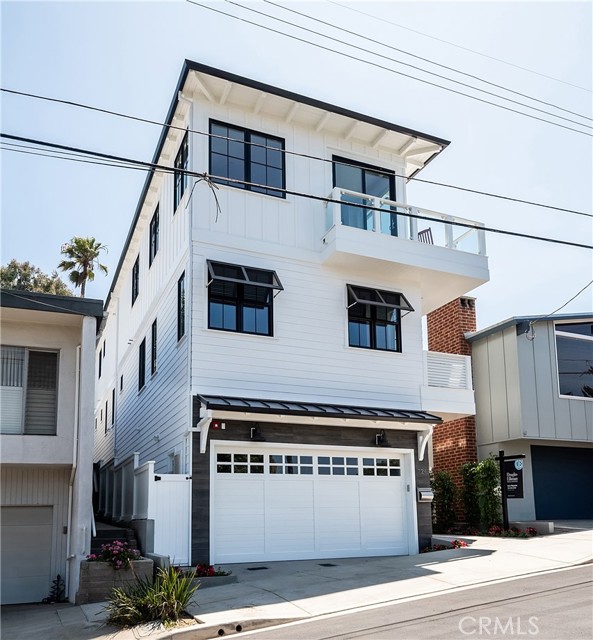
Avenida Alessandro
237
San Clemente
$5,999,000
8,254
7
6
One-of-a-Kind Architectural 9-Level Masterpiece with Ocean Views 237 W Avenida Alessandro, San Clemente Welcome to an extraordinary coastal estate in the heart of South San Clemente’s sought-after Riviera District. Set on over 1.8 acres, this custom cedar and glass residence offers 7 bedrooms, 5 bathrooms, and approximately 8,254 square feet of refined living space. Designed by award-winning architect John McInnes, this home showcases exceptional craftsmanship and architectural distinction. Featured in Orange County Homes & Gardens, this one-of-a-kind property captures sweeping ocean views, fresh sea breezes, and seamless indoor-outdoor living from multiple balconies. Designed for elevated entertaining and everyday comfort, the home features soaring ceilings, a chef’s kitchen, expansive living areas, a wet bar, and a private elevator. No HOA costs or restrictions. Property includes two separate APN numbers, offering flexibility, privacy and investment potential. At the heart of the home is a dramatic indoor jacuzzi, a striking focal point adding spa-like serenity. The primary suite offers a large jetted tub, two-headed shower, and is thoughtfully located on the lower level beside a tranquil stream and waterfall, creating a private retreat. A standout is the private observatory with wet bar and breathtaking ocean and surf views, perfect for sunset cocktails or stargazing. Features include 31 solar panels, four 220V outlets, a fire-retardant composite roof, and a quiet location near top schools. Large frontage allows multi-car parking. Adding rare value is a built-in income opportunity, with multiple rentable units integrated into the structure. Ideal for multigenerational living, guests, or rental income. This luxury home is among the lowest price-per-square-foot opportunities in all coastal communities west of I-5. Surrounded by mature landscaping and just a 10-minute walk to the beach, this estate blends space, artistry, and lifestyle. Whether relaxing in the jacuzzi, watching waves from the observatory, or hosting gatherings, 237 W Avenida Alessandro is a once-in-a-lifetime chance to own a coastal masterpiece with both luxury and income potential. Just a short stroll to world-class surf, Riviera Beach, and San Clemente’s vibrant downtown, this estate offers a rare blend of artistry, energy efficiency, and income potential. A true legacy property—crafted for those who value space, freedom, and the unmatched coastal lifestyle.
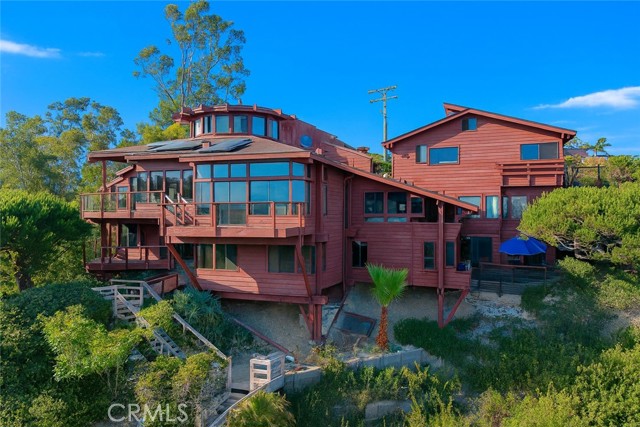
Round Meadow
5840
Hidden Hills
$5,999,000
3,645
5
6
Drive up your tree lined U shaped driveway to your very own tranquil ranch estate offering 1.6 picturesque acres in the prestigious guard-gated community of Hidden Hills. Nestled at the end of a private cul-de-sac the property provides exceptional privacy. The home features light-filled living spaces with hardwood floors, high ceilings, and fireplaces throughout. Floor-to-ceiling doors open to a seamless indoor-outdoor flow, leading to gorgeous outdoor entertaining area that spans from a pristine front courtyard to lush equestrian grounds and a landscaped backyard with a heated pool and Guest House. A nearly 800-square-foot guest house and pool house provide added flexibility on this 5 -bedroom, 5-bathroom estate. An idyllic lifestyle awaits in one of L.A.'s most exclusive communities. Inquire about the option to acquire the neighboring estate and create your ultimate compound.
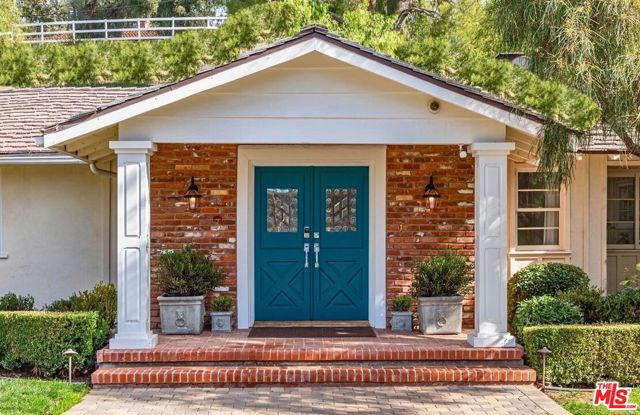
Via Sonoma
6039
Rancho Palos Verdes
$5,999,000
5,342
5
6
Offering one of the most spectacular and captivating ocean, coastline, and city-lights views in all of Palos Verdes, this romantic English Tudor captures the sweeping Queen's Necklace view from nearly every room. Thoughtfully curated interiors blend old-world character with modern luxury, set against an unforgettable panoramic backdrop. Black wood-grain doors and windows establish a sophisticated tone, while solid hardwood floors run throughout. Special painting techniques, inspired by high-end furniture finishes, add a subtle, layered texture that enhances the home’s refined British atmosphere; elegant, delicate, and full of character. Four elevator access points provide seamless mobility throughout the home. The gourmet kitchen boasts top-tier appliances, while floor-to-ceiling windows create a harmonious flow between indoor and outdoor living spaces. Additional highlights include a spacious gym and an expansive primary suite with a luxurious spa-like bathroom, all positioned to take full advantage of the breathtaking views. From sunrise to sparkling nightfall, this one-of-a-kind residence offers an ever-changing canvas of lights and sea. An exceptional opportunity to own one of the most enchanting view properties in all of Palos Verdes.

Alomar
3681
Sherman Oaks
$5,999,000
5,451
3
3
A Private Architectural Masterpiece in the SkyPerched high above the city with commanding, unobstructed panoramic views that stretch beyond the horizon, this one-of-a-kind custom-built concrete estate spans over 5,400 square feet of uncompromising elegance and design. A true architectural triumph, this secluded gated sanctuary was crafted for those who not only value total privacy but demand it and the finest things life has to offer.Every square inch of this home is a deliberate expression of artistry and refinement. From hand-carved, imported wood beam ceilings that whisper tales of old-world craftsmanship to radiant heated concrete floors that seamlessly blend luxury with functionality--no detail was spared. Soaring ceilings and expansive living areas flow effortlessly throughout, designed for grand-scale entertaining and intimate moments alike.The kitchen is not merely gourmet--it is legendary. Literally designed for one of the top five five-star chefs in the world, it is a culinary marvel equipped for both performance and presentation, boasting custom finishes, rare materials, and impeccable attention to detail.Natural light floods the home through floor-to-ceiling glass walls, transforming every moment of the day into a living work of art. The secondary en suite bedrooms are oversized and serene, offering mesmerizing views of the meticulously manicured backyard and surrounding landscape.The primary suite is beyond compare--an indulgent retreat with cavernous proportions, custom cabinetry, and a bespoke bedframe featuring a pop-up television reminiscent of the world's finest luxury penthouse suites. The jaw-dropping walk-in closet is a boutique experience unto itself, and dramatic windows frame your view of the shimmering pool and sprawling entertainment spaces.Step outside into your own private resort. A spectacular pool, elevated Jacuzzi, and limitless views transport you to another world. And then, there's the rooftop deck--an expansive sky-lounge that places you seemingly in the clouds. Whether hosting unforgettable soirees or enjoying quiet stargazing, this space elevates living to an entirely new level.Minutes from the vibrant heart of Sherman Oaks and the elite enclave of Beverly Hills, yet feeling worlds away--this home is not just a residence, it is an experience. A rare and remarkable opportunity for those who not only appreciate luxury but expect it.You've arrived. Welcome home.
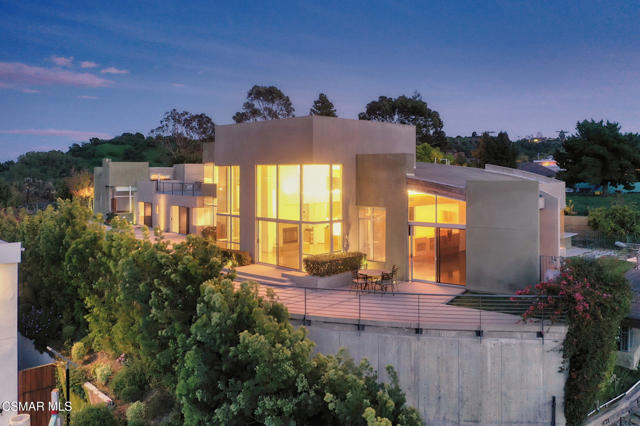
Pacific Coast
44000
Malibu
$5,999,000
2,345
4
3
This beach house sits right on the sand, where floor-to-ceiling windows in the living room, dining area and bedrooms frame west-facing ocean views and fill every room with sunlight all day. In the living room, a bar and fireplace create a cozy focal point for effortless entertaining. The kitchen is laid out for practical use and flows seamlessly into the great room. Above the main level, a large loft provides flexible space and abundant storage. With R2 zoning, the home includes a fully equipped second kitchen, complete with its own dining and sitting area plus a private deck entrance, perfect for catering events or guest quarters. The primary suite opens onto a private beachfront deck and includes a spa-style bath with dual vanities. Two additional bedrooms each enjoy their own beachfront decks and unobstructed ocean vistas. Stairs lead you straight down to a private sandy beach, one of only 20 homes with such direct access. Anchored on reinforced pilings and backed by nearly $900,000 in marine-grade improvements, the home rests on a solid foundation that provides peace of mind. A+ water rating ensures exceptionally clean seas that draw dolphins, seals, and seabirds daily. From fishing and diving to kayaking, paddle-boarding, kite-surfing or jet-skiing, the ocean is your playground, capped each evening by sunsets stretching from the Channel Islands to Catalina. With Malibu's premier restaurants a scenic drive away on the Pacific Coast Highway, this home embodies Malibu's iconic beachfront coastal living.
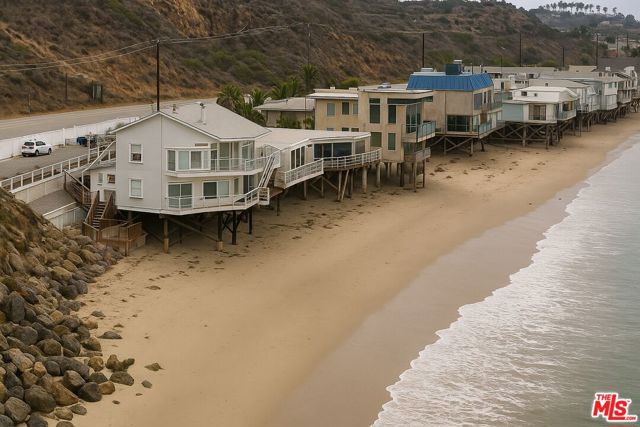
Harbor Pointe
19
Corona del Mar
$5,999,000
3,875
4
5
Do you want privacy? Especially in the Corona del Mar area of Newport Beach? Perched on a rare 19000+ square foot level ocean view lot in gated Harbor Pointe, is your next home! With Mediterranean vibes and only 20 homes in the enclave, you have the advantage of privacy and space, yet closeness to the financial headquarters, prestigious shopping and world class restaurants of Newport's Fashion Island. VALUABLE SIDE NOTE: This is an Orange County area that is NOT MAPPED as a high fire zone! Great indoor/outdoor living with 3 grassy areas, a giant pool with separate spa...it's a welcoming space for gathering friends and family as well as a peaceful retreat to enjoy both the early coastal fog and the sunset over the ocean. The permitted pool/guest house with its bedroom, kitchen, bath and sauna might be perfect as a home for your guests or family members. All bedrooms are ensuite. Vaulted ceilings in living room and upstairs bedrooms, living and dining rooms accentuate light and grand space. There is a spacious downstairs bedroom suite.You'll love your sanctuary/primary bedroom retreat with its corner fireplace, its 2 story windows, and its secluded ocean view balcony. And check out the separate downstairs office with its 2 story sun lit windows and extensive work area...what a great place to show-off your special awards and trophies. And be sure to check out the private 10+ car driveway!
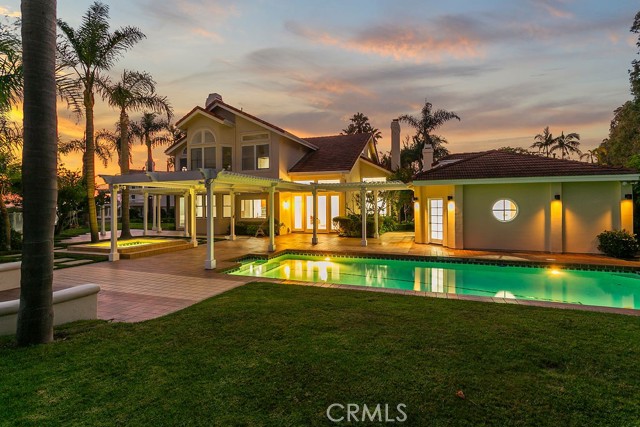
Ceanothus
31321
Laguna Beach
$5,999,000
3,510
3
5
A contemporary, private coastal estate nestled into a hillside with awe-inspiring panoramic views of the Pacific Ocean, Catalina Island, and the city lights. The interiors of this home offer a pinnacle of current design, with high-end finishes and voluminous living spaces. Located off the entryway, the formal living room, anchored by a sleek fireplace, is flanked by accordion glass doors, allowing in bountiful light and ocean breezes. The great room comprises a more casual sitting area and an updated kitchen, offering the coveted open floor plan. Great for gatherings as well as relaxation, this space features soaring ceilings, a second fireplace, and access to a large deck with expansive views. Clean lines extend into the fully modernized kitchen with a central island, ample storage, a premium suite of stainless steel appliances, and access to the dining area for seamless entertaining. The adjacent balcony is large enough to accommodate a seating area, serving as an extension of the indoor entertaining space. The sleeping quarters are located on the lower level. An ocean-facing primary retreat encompasses a spacious bedroom with a fireplace, a balcony, a spa-like fully equipped bathroom, and a massive walk-in closet. All of the secondary bedrooms are ensuite and could serve as guest accommodations, a home gym, or an office. This property is surrounded by lush, mature landscaping, and its additional features include whole-house Sonos surround sound, Lutron lighting, a security system, an attached two-car garage, and a private driveway. While private, the location is convenient, with easy access to the city’s iconic beaches, the Montage Laguna Beach resort, local restaurants, and shopping.
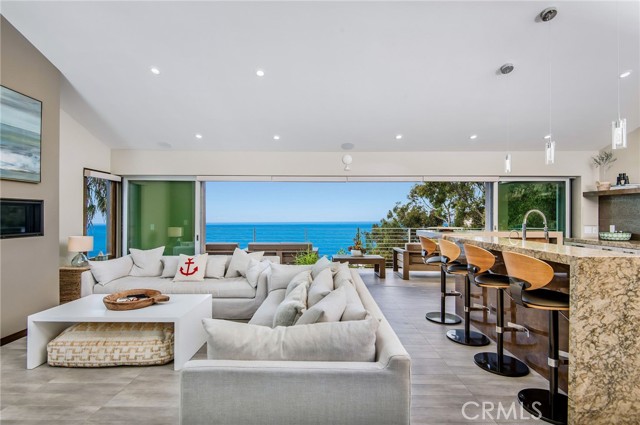
Hillside
8572
Los Angeles
$5,999,000
4,602
4
5
Perched high above the Sunset Strip with an unobstructed panorama stretching from downtown to the Pacific, this masterfully reimagined estate offers one of the most commanding views in all of Los Angeles. Every element of the home has been designed to enhance its cinematic setting, beginning with an expansive main level that unfolds across gallery-height ceilings, dramatic picture windows, and a sweeping wrap-around terrace. A sense of visual rhythm is established through the thoughtful use of rich wood, hand-selected marble, and tactile seagrass accents that create warmth and texture throughout the open-plan living and dining spaces. The chef's kitchen is both functional and inviting, seamlessly integrated into the flow of the home while maintaining a striking visual presence. The primary suite feels like a sanctuary suspended above the city, with floor-to-ceiling glass doors that fully retract to erase the boundary between inside and out. A custom walk-in closet reminiscent of a high-end boutique offers tailored storage and elevated design, while the marble-clad ensuite bath provides a spa-like escape. Beyond the private balcony, a soaking tub, cold plunge, and infrared sauna create a serene outdoor retreat all oriented toward the ever-changing skyline below. Two additional guest bedrooms and three and a half bathrooms are equally well-appointed, offering privacy and comfort without sacrificing style. Designed for those who love to entertain, the residence also features a state-of-the-art ten-seat theater, a fully mirrored gym, and expansive terraces that wrap the home, offering multiple vantage points to take in the surrounding city lights. Outdoors, the experience continues with a series of curated spaces: a shaded lounge for quiet conversation, a sun deck that invites lingering afternoons, a dramatic plunge pool with waterfall feature, and a glass-walled rooftop sauna that feels suspended above the city. Just minutes from the heart of West Hollywood's most celebrated shopping and dining destinations, this is a rare offering that pairs architectural refinement with unmatched elevation both literal and experiential.
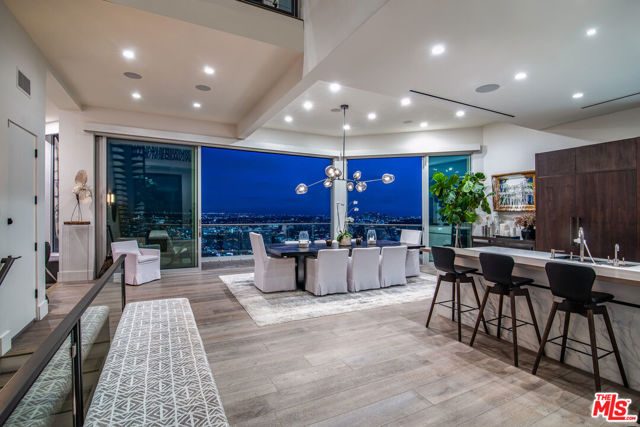
Corte Venture
39241
Temecula
$5,999,000
7,845
9
8
A Wine Country Dream Awaits in Temecula! Imagine waking up to the gentle glow of sunrise over rolling vineyards, where the air carries the subtle aroma of grapes and the promise of a perfect day. This extraordinary estate, designed by the visionary team behind Europa Village Wineries and Resort, offers more than a home—it’s a lifestyle, a sanctuary, and an investment in timeless elegance. Nestled in Temecula’s world-class wine country, lies this newer construction custom-built masterpiece spans 7,845 square feet of refined living space. With 9 bedrooms and 8 bathrooms, every detail has been thoughtfully curated to blend rustic charm with contemporary sophistication. Vaulted 16-foot ceilings and white wood paneling create an airy, inviting ambiance, while designer finishes elevate every corner of this luxurious retreat. Step into a gourmet kitchen equipped with high-end appliances, perfect for crafting culinary delights to pair with your favorite vintage. Entertain guests in style with five private guest suites, each featuring its own ensuite bathroom for ultimate comfort and privacy. Beyond the walls, resort-style amenities await: a sparkling private pool and spa, two car garage, Additional maids quarters that could be used for flex space, and even your own private vineyard—ideal for hosting intimate wine tastings under the stars. Picture evenings spent on the terrace, a glass of Temecula’s finest in hand, as the sun dips below the horizon and paints the sky in hues of gold and crimson. Whether you’re savoring quiet moments or celebrating life’s milestones, this estate offers the perfect backdrop for unforgettable memories. Investment Potential: This property lies within the Cottage Inn Zoning Use, unlocking exciting opportunities for future hospitality ventures or boutique accommodations. It’s not just a home—it’s a gateway to endless possibilities.
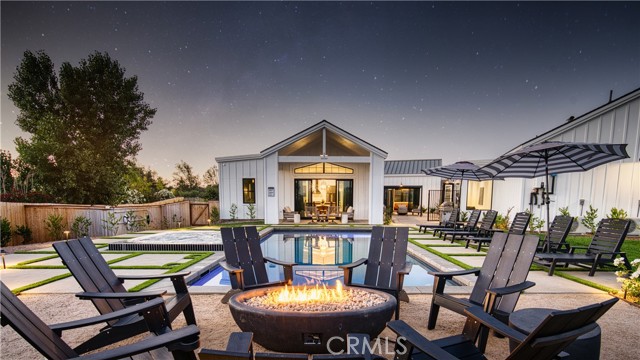
Ocean View
1209
Pacific Grove
$5,998,000
2,600
4
4
If you've been dreaming about ocean views, this is the one. We're talking unobstructed, jaw-dropping panoramas from nearly every room in the house the living room, family room, primary bedroom, and kitchen all face the water. The only rooms that don't? The secondary bedrooms, but honestly, you'll be spending your time everywhere else. This single-level home flows beautifully. The kitchen, dining room, living room, and family room all open to each other while still feeling like distinct spaces. Picture yourself doing dishes at the kitchen sink with sailboats drifting by just outside your window. A cozy fireplace serves both living areas, perfect for those foggy coastal evenings. The primary suite is a dream ocean views and its own fireplace mean you'll never want to leave. A fourth bedroom sits at the opposite end, ideal for guests or a caregiver who needs privacy. Step outside to the front deck and watch the sunset over the water or soak in the side-yard hot tub while taking in those same incredible views. The circle driveway offers plenty of parking, and the beach entrance is right across the street. Bonus features: a separate office off the kitchen, dedicated laundry room, and a huge temperature-controlled wine storage room. This isn't just a house with a view it's a lifestyle.

Berry
3748
Studio City
$5,998,000
6,264
4
5
Nestled within the scenic hills of Studio City, 3748 Berry Drive is a testament to architectural brilliance and modern sustainability. This 6,264 sq.ft. net-zero masterpiece, crafted by Maison by PGB, seamlessly merges cutting-edge design with mid-century-inspired sophistication. Boasting 4 bedrooms, 4.5 bathrooms, a dedicated entertainment floor, private gym, and saltwater pool, the home offers not just breathtaking city views but a lifestyle defined by privacy and refined elegance. From the moment you step through the 10-foot glass pivot door, the home unfolds into an expansive, light-drenched sanctuary. Walls of multi-panel sliding glass doors erase the divide between indoor and outdoor living, while Moca Cream Portuguese limestone feature walls and brushed oak wide-plank flooring introduce warmth and timeless appeal. The chef's kitchen is a culinary marvel, featuring Taj Mahal Brazilian quartzite countertops, custom smoked walnut cabinetry accented with brushed brass, and state-of-the-art integrated Miele appliances. A stunning double-sided DaVinci fireplace delineates the living and dining spaces, inviting you onto a wraparound deck that frames unobstructed treetops and city views the perfect backdrop for entertaining or quiet reflection. The lower entertainment floor elevates hosting to an art form, complete with a custom bar adorned in Calacatta Gold Italian marble, polished concrete floors, and a dramatic smoked bronze mirror accent wall. Every bathroom feels like a private spa, with luxurious materials such as Cristallo Brazilian quartzite, Nordic Grey marble, and elegantly crafted brushed brass fixtures enhancing each space. True to its commitment to sustainability, the home features a photovoltaic solar array, grey water recycling system, and thermal-coated skylights for optimal energy efficiency. The outdoor spaces are equally captivating, with sprawling Ipe wood decks, a built-in BBQ island, and a shimmering 16' x 32' saltwater pool and spa, all embraced by lush, drought-tolerant native landscaping.
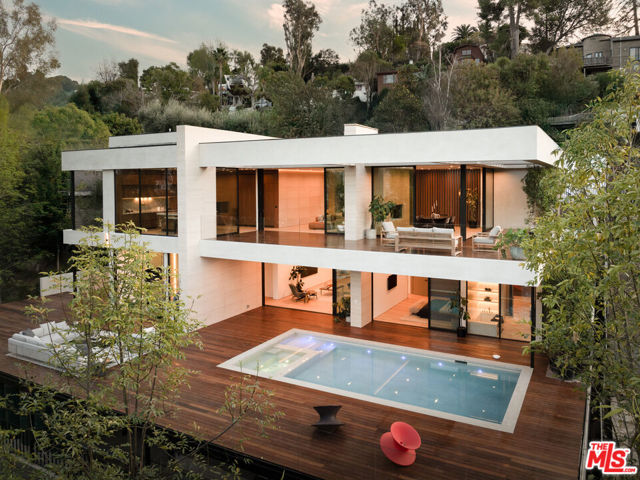
Evergreen
2035
San Diego
$5,995,000
4,392
4
4
Introducing this one of a kind striking California modern masterpiece envisioned by local architect Daniel Geiger, AIA. This extraordinary residence blends architectural artistry with everyday livability, offering an unmatched fusion of luxury, function, and effortless entertainment. Crafted with low-maintenance, modern materials, the home's bold exterior pairs crisp white plaster with walnut-toned accents, exposed structural steel, and expansive glass walls. The result is a visually dynamic façade that frames a curated journey through panoramic views of the San Diego skyline—an immersive architectural experience as much as a home. Step inside from the third-floor foyer and be instantly captivated by sweeping bay vistas and an abundance of natural light, softly diffused by a louvered canopy above the primary suite's balcony. The primary retreat is nothing short of a sanctuary: a private haven with commanding views of the downtown skyline and bay, and a cantilevered terrace complete with a fire pit—perfect for serene evenings under the stars. The spa-inspired primary bath is a luxurious escape, featuring heated floors, a steam-equipped shower, a sculptural freestanding tub with uninterrupted views, and a spacious custom walk-in closet. Movement through the home is guided by a show-stopping stairwell with waterfall-edge treads and a sleek mixed-metal handrail. A thoughtfully integrated finely appointed elevator adds both refinement and convenience, effortlessly connecting all levels. On the main floor, a dramatic open-plan living area takes center stage. Towering 13-foot Fleetwood sliding glass doors open wide to a vast cantilevered terrace, dissolving the boundary between indoor and outdoor living. Here, enjoy unobstructed, jaw-dropping views of downtown San Diego, the bay, Coronado, and even Mexico on the horizon. The chef’s kitchen is equipped with top-tier appliances and thoughtful design details: custom cabinetry, a 6-burner Wolf rangetop with griddle, panelized Miele dishwasher, Sub-Zero side-by-side fridge and freezer, and a discreet walk-in pantry. Nearby outdoor spaces feature a built-in BBQ station nestled against a dramatic wood grain board-formed concrete wall and a buffet-sized natural quartzite serving counter perfect for outdoor entertaining. The home features four spacious bedrooms, a media room, a family room, a living room, and three and a half impeccably appointed bathrooms—each crafted with its own character, blending elevated design with warm functionality. This is more than a residence—it's a living work of art, designed for those who appreciate bold architecture, sophisticated luxury, and unforgettable views. Welcome to your front-row seat to San Diego’s skyline.
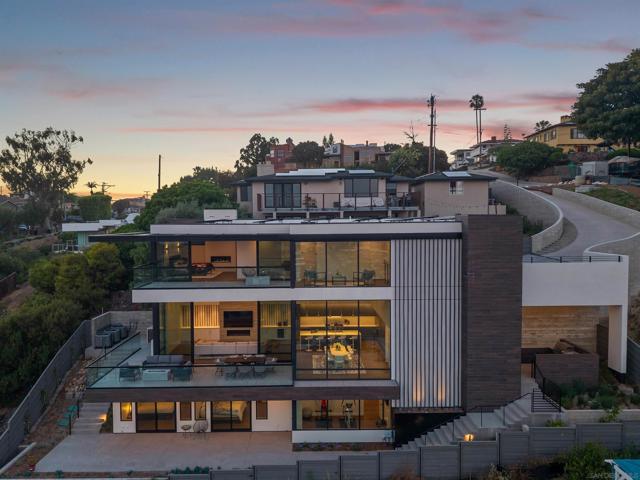
Prestwick Dr
8504
La Jolla
$5,995,000
2,637
4
4
Prime Prestwick Estates expansive corner lot with unexpected and excellent views of the Cove and Pacific! The flat lot currently features a 4-BD single-story home and offers a wonderful opportunity to build a dream ocean-view estate. Plans have been submitted for a stunning 6,500-square foot 5 BD/5 BA contemporary with everything you need to live the fabulous La Jolla lifestyle. The property’s Upper Shores location delivers incredibly easy access to the beach, Village, UTC, freeways, and award-winning schools.
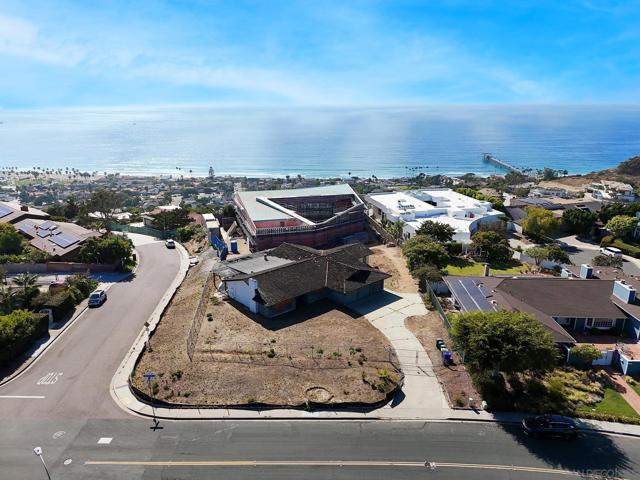
Corto St
308
Solana Beach
$5,995,000
4,402
4
3
Set on a private corner lot, the property is enveloped by lush, mature landscaping and expansive grassy lawns. The residence features a detached office, ideal for both work and relaxation. The primary suite occupies the entire upper level, providing a serene retreat with sweeping Pacific vistas. This rare opportunity combines unparalleled location, timeless design, and coastal elegance. Watch the waves break & enjoy endless sunsets from this once-in-a-lifetime opportunity from nearly every room.
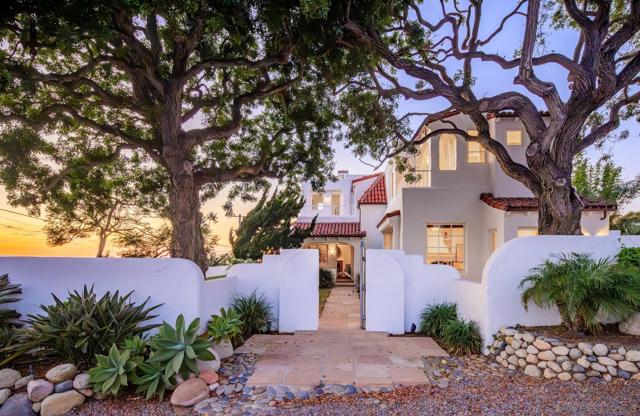
Beach
545
Aptos
$5,995,000
2,848
5
5
Once in a lifetime opportunity to buy this stunning beachfront home inside the Beach Drive gates. It features panoramic Monterey Bay views from Pebble Beach to Santa Cruz. This bright, spacious 5-bedroom plus a bonus room, 4.5 baths retreat is in the lovely coastal town of Aptos with all its great amenities, including shops and restaurants. This large beachfront haven features nearly a quarter of an acre of land and beach ownership to the mean high tide line. Hear the waves, see the shorebirds, and enjoy direct private access to your own plot of sand next to the magnificent Pacific Ocean. Vaulted ceilings, tasteful decor, and lovely colors are featured in all the rooms. The kitchen features a breakfast bar and Viking appliances. The kitchen family room combination includes a fireplace, multiple sitting and dining areas and a soaring vaulted ceiling and access to the huge deck directly above the beach. 2-bedroom suites enjoy stunning ocean views. Expansive front Trex deck, interior private deck and top-floor private crow's nest deck with 360-degree view adjoining primary bedroom. Large metal tool chest in utility room. Wine fridge. Separate laundry room. Fabulous home for family, friends and business colleagues to gather and enjoy the breathtaking ocean views.
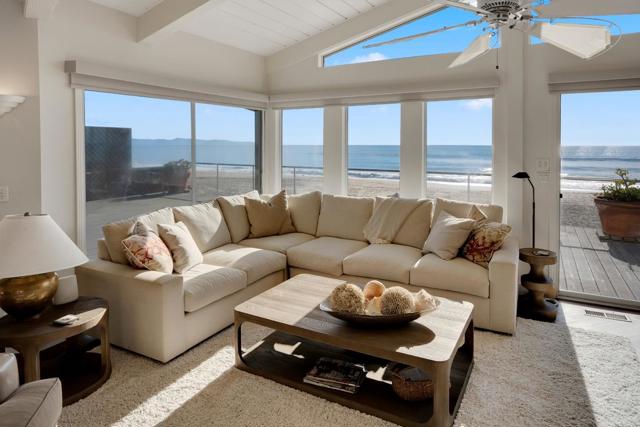
Beatrice
26939
Los Altos Hills
$5,995,000
2,635
4
3
Discover this incredible opportunity to own a private retreat just moments from vibrant downtown Los Altos. Situated on nearly an acre, this beautifully landscaped property features lush front and back lawns, mature plantings, and a sparkling pool, perfect for entertaining or quiet relaxation. The spacious 4-bedroom, 2.5-bath home offers a thoughtful floor plan with natural light throughout. The primary suite is a true haven with a generous walk-in closet. Multiple living areas provide comfort and versatility, while the seamless connection between indoor and outdoor spaces creates an ideal California lifestyle. Enjoy the convenience of a short stroll to restaurants, shops, and amenities, while still tucked away in a serene, private setting. This is Los Altos Hills living at its best.
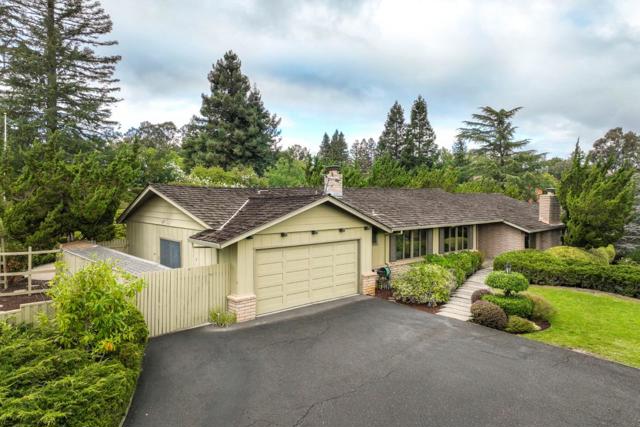
6968 Saint Andrews Rd
Rancho Santa Fe, CA 92067
AREA SQFT
5,511
BEDROOMS
4
BATHROOMS
6
Saint Andrews Rd
6968
Rancho Santa Fe
$5,995,000
5,511
4
6
~ Incredible Opportunity!~ Set above the Rancho Santa Fe Farms Golf Course, this Like-New & custom modern estate offers rare privacy, sophistication, and seamless indoor/outdoor living. Panoramic Views across six golf holes, the estate is filled with natural light and designed for five-star resort-level comfort. A wall of LaCantina-style bifold doors opens the vaulted Great Room to a covered outdoor living area, private pool/spa, fire pit & Summer kitchen, creating a seamless entertaining extension of the home. The gourmet kitchen features custom cabinetry, high-end Dacor appliances, Miele dual dishwashers and built-in coffee maker, walk-in pantry, nearby outdoor vegetable/fruit garden, and interior designer lighting chosen with a curator’s eye. Control4 technology, surround sound audio, Owned SOLAR, custom window treatments, and beautiful custom built-ins. The main-floor primary suite includes a walk-in closet and a spa-style bath appointed with refined finishes, offering a quiet retreat. Outdoor living is elevated by a German-engineered Algarve louvered roof with wind-rated shades, built-in heaters, full landscape lighting, irrigation, artificial turf, BBQ, and a beautiful water feature, all oriented toward the sweeping golf course views in the backdrop. Now this is a true modern sanctuary within The Farms, and one of its most rare and complete turnkey offerings.
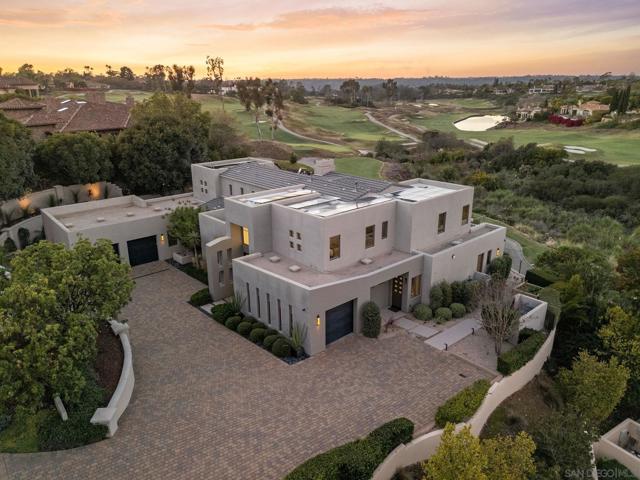
Potrero
2400
Westlake Village
$5,995,000
6,683
5
7
Set in one of Hidden Valley's most breathtaking locations, Treasure Hill Ranch offers a rare opportunity to own a legacy estate with sweeping, unobstructed views. Situated in the historic and pastoral community of Hidden Valley, one of the most exclusive ranch areas in California, this remarkable property captures the essence of privacy, natural beauty, and the unmatched lifestyle that defines the area. Privately gated and graced by stately oak trees and dazzling open space, this equestrian retreat is truly one of a kind, a picturesque, storied property with a charm all its own.Situated on approximately 20 acres of land, the property includes a main residence positioned to take full advantage of the sweeping vistas. A separate guest house offers additional space for family or visitors, and the well-equipped barn features a tack room, offices, and a one-bedroom apartment with a full kitchen, perfect for staff or extended stays. The grounds also showcase an expansive pool and yard with built-in BBQ, creating the perfect setting for entertaining or relaxing while soaking in the unparalleled views.This secluded and gated retreat provides the ultimate in privacy and tranquility, with panoramic views of majestic mountains and wide-open skies. It's an incredible opportunity to create your personal lifestyle vision, whether that means organic gardens, chickens, or even living off the grid. The land is a blank canvas with endless possibilities, an inspiring space for those seeking self-sufficiency, creativity, and connection to nature. Nearby trails wind through the awe-inspiring Santa Monica Mountains, inviting adventure and exploration just beyond your doorstep.Treasure Hill Ranch is more than just a property, it's a lifestyle. Whether you envision a working ranch, a luxurious country getaway, or a family compound, this estate is the perfect canvas for your dream. Ideally situated near Sherwood Country Club and Camarillo Airport, and just 45 minutes from Beverly Hills, this property offers an unrivaled lifestyle in one of Southern California's most desirable and elite communities, ''where the fortunate few come to live amongst legacy, beauty, and a way of life that is truly extraordinary.
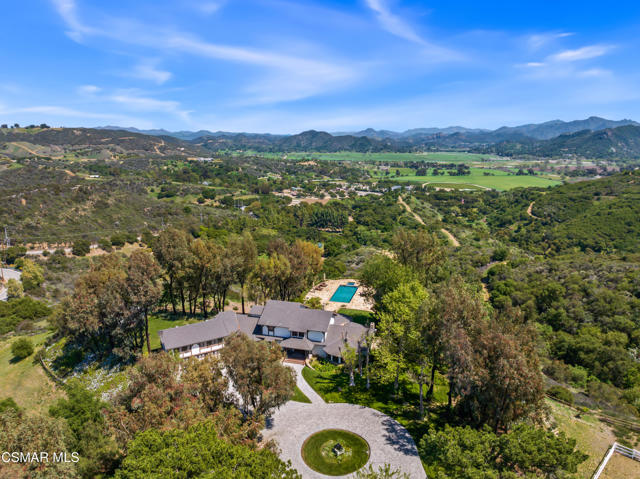
Coyote Canyon
6885
Somis
$5,995,000
5,113
4
4
In the heart of Solano Verde Ranches, the multi-functional Grace Rose Estate offers an enchanting retreat set on approximately +/-20 acres of privacy and beauty. Beyond double gates, a brick manor with stately columns and manicured grounds evokes the grace of a Southern estate, where every arrival feels like a timeless occasion. For equestrian enthusiasts, the ranch features a showcase barn with 27 cedar stalls, blending function and tradition within its stately design. For garden enthusiasts, the estate offers endless opportunities for creativity and diversified orchard growth. Although currently celebrated for its approximately +/-400 varieties of roses, adding natural beauty and fragrance to the grounds, the approximately 10 acres of flat usable land provides ample space for your imagination to be fulfilled. There are also 10 sloped acres with roads carved out for orchards, further expanding the possibilities for cultivation and design. Entering the main residence, a sweeping staircase welcomes you into a grand foyer, with crown molding, rich finishes, and chandeliers that create a sense of elegance and celebration. Formal living and dining rooms provide distinguished spaces for entertaining, while a soaring great room with arched windows frames views of the expansive landscape. The kitchen serves as the warm and lively heart of the home, opening through French doors to patios and gardens--perfect for sunlit breakfasts, summer gatherings, or twilight dinners under the stars. Across the property, generous lawns and wide-open acreage offer room for creativity, recreation, and memorable moments with family and friends. In addition to the main residence, a detached guest house provides comfort and independence for visitors, while an additional separate home, currently occupied by onsite staff who provide estate management services, expands the possibilities for work, play, or multi-generational living.Though renowned for its equestrian and garden features, The Grace Rose Estate is far more than a specialty property--it is a rare sanctuary of space, beauty, and tradition, offering a lifestyle as versatile as it is inspiring.
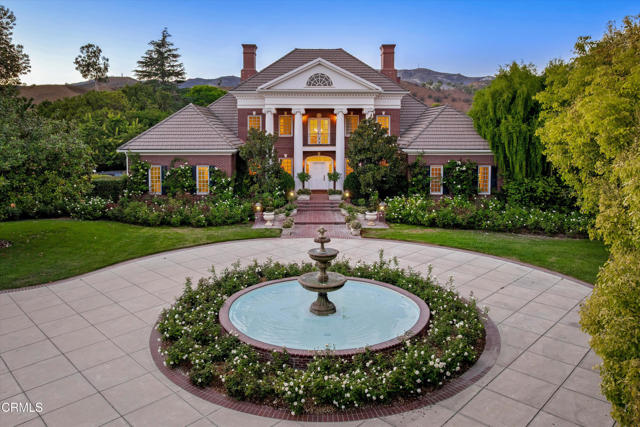
Foothill
520
Ojai
$5,995,000
3,474
4
4
Romance Is In The Air! Gracefully situated along Ojai's prestigious Foothill Road, this fairytale treasure embodies a rare fusion of historic grandeur and refined modern living, the result of a meticulous restoration that honors its original 1929 Tudor Revival design. Designated a Historic Landmark, this 1929 architectural jewel was commissioned by silent screen star Estelle Clarke and designed by esteemed architect Austin Pierpont. During the 1930s, Clarke and her husband, legendary composer Leo Robin, called the estate home. It was here that Robin penned timeless classics, including Bob Hope's signature song, Thanks for the Memory. Fully restored with an emphasis on preserving the integrity of its original Tudor Revival design, the estate harmoniously blends vintage elegance with modern comfort. The 1.17-acre grounds with epic views encompass a 4-bedroom, 3.5-bath main residence, an enchanting barn and a detached yoga studio, offering versatility and privacy. Inside the main residence, architectural details abound: an oversized living room with soaring barrel ceilings, Venetian plaster walls, exquisite original oak and mahogany parquet flooring, and stunning leaded and stained-glass windows that bathe the interiors in natural light.The outdoor setting is equally enchanting. Lush gardens, a serene pool and spa, a pergola-shaded glass pool house, an interior courtyard, and an expansive terrace provide an idyllic backdrop for entertaining set against the breathtaking panorama of Chief Peak and the Topa Topa Mountains. Ideally located in the heart of the Ojai Valley, this iconic estate offers effortless access to scenic hiking trails, renowned farmers' markets, downtown Ojai's dining, boutiques, wine tasting rooms, and the world-class Ojai Valley Inn. A rare opportunity to own a cherished piece of Ojai's architectural and cultural history!*The property is part of the Mills Act which results in reduced property taxes.*,
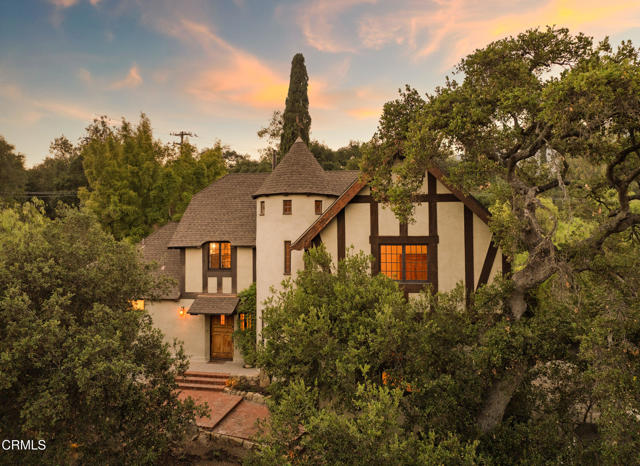
Edwin
8559
Los Angeles
$5,995,000
3,940
4
4
Tucked in an exclusive pocket of the Hollywood Hills, this dramatic mid-century has been completely transformed into a private, design-forward retreat with show-stopping panoramic views. Beyond the gated courtyard, where fountains and mature trees set a serene stage, you'll find interiors that strike the perfect balance of drama and warmth. Sky-high vaulted ceilings, a massive wood-burning fireplace, and walls of glass frame the pool and city views beyond, flooding the home with natural light. The chef's kitchen with custom oak cabinetry and oversized island blends seamlessly with the dining, living, and outdoor spaces, creating a natural flow for both intimate evenings and grand indoor/outdoor entertaining. The primary suite is a true escape with endless views, a boutique-style closet with island, an Italian travertine bath and sitting area overlooking the pool. Three additional oversized bedrooms each open to a private patio shaded by 100-year-old olive trees. The grounds are an oasis: pool, dining terrace, and reflecting pond designed for maximizing the outdoor living experience. Situated in the coveted Wonderland School District, this home pairs architectural pedigree with effortless California living. A must-see for those seeking privacy, design, and world-class views.
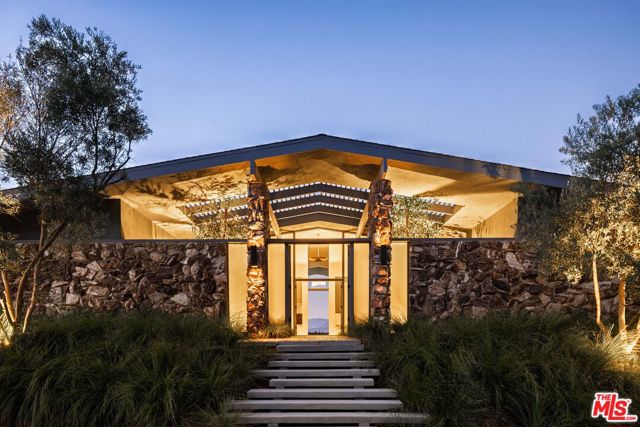
Coyote Canyon
6885
Somis
$5,995,000
5,113
4
4
In the heart of Solano Verde Ranches, the multi-functional Grace Rose Estate offers an enchanting retreat set on approximately 20 acres of privacy and beauty. Beyond double gates, a brick manor with stately columns and manicured grounds evokes the grace of a Southern estate, where every arrival feels like a timeless occasion. For equestrian enthusiasts, the ranch features a showcase barn with 27 cedar stalls, blending function and tradition within its stately design. For garden enthusiasts, the estate offers endless opportunities for creativity and diversified orchard growth. Although currently celebrated for its approximately 400 varieties of roses, adding natural beauty and fragrance to the grounds, the approximately 10 acres of flat usable land provides ample space for your imagination to be fulfilled. There are also 10 sloped acres with roads carved out for orchards, further expanding the possibilities for cultivation and design. Entering the main residence, a sweeping staircase welcomes you into a grand foyer, with crown molding, rich finishes, and chandeliers that create a sense of elegance and celebration. Formal living and dining rooms provide distinguished spaces for entertaining, while a soaring great room with arched windows frames views of the expansive landscape. The kitchen serves as the warm and lively heart of the home, opening through French doors to patios and gardensperfect for sunlit breakfasts, summer gatherings, or twilight dinners under the stars. Across the property, generous lawns and wide-open acreage offer room for creativity, recreation, and memorable moments with family and friends. In addition to the main residence, a detached guest house provides comfort and independence for visitors, while an additional separate home, currently occupied by onsite staff who provide estate management services, expands the possibilities for work, play, or multi-generational living. Though renowned for its equestrian and garden features, The Grace Rose Estate is far more than a specialty propertyit is a rare sanctuary of space, beauty, and tradition, offering a lifestyle as versatile as it is inspiring.

Tustin
430
Newport Beach
$5,995,000
4,373
4
5
Set in the center of Newport Heights, 430 Tustin Avenue presents a newly built residence that balances refined design with everyday livability. The layout has been carefully composed to support both formal hosting and relaxed daily use. A defined entry sequence introduces the interiors and opens to a connected arrangement of living, dining, and kitchen spaces. The kitchen serves as the anchor of the main level, outfitted with custom cabinetry, a full suite of Thermador appliances, a large walk-in pantry, and a separate Butler’s pantry that services the dining room. The generous island and adjacent dining nook transition to the rear yard through a wall of bi-fold doors, expanding the entertaining space to include a built-in barbecue and landscaped outdoor lounge. Four en-suite bedrooms are positioned on the second level, including a primary suite with a fireplace, substantial walk-in closet, and a spa-inspired bath. Each secondary bedroom includes its own bathroom and walk-in closet, providing privacy and functionality for family or guests. A dedicated laundry room completes the upper level. Additional features include a main-level office, wide-plank wood flooring, integrated storage throughout, a three-car garage, and solar energy. From this location, access to local parks, top-rated schools, boutique retail, and the Newport Harbor waterfront is direct and convenient—placing residential amenities, the beach, and dining all within minutes. 430 Tustin Avenue offers the advantages of new construction, thoughtful planning, and timeless material selection in one of Newport Beach’s most established neighborhoods.
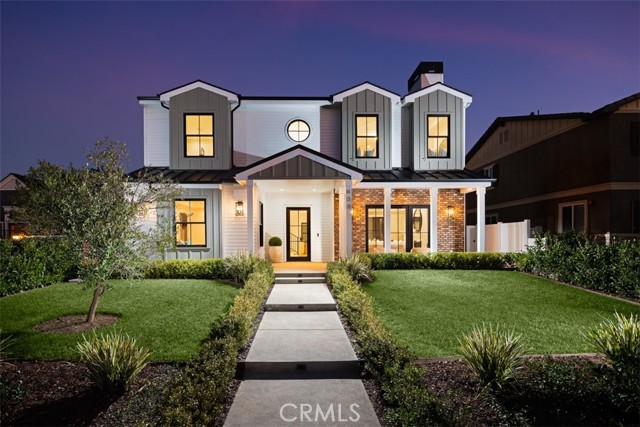
Linda Vista
1205
Pasadena
$5,995,000
6,018
5
6
Welcome to the enchanting Orrin White House--an extraordinary 1924 estate originally designed by celebrated architect Garrett Van Pelt, Jr., for acclaimed Plein-Air painter Orrin White and his family. One of the first homes in the area, this rare architectural gem was thoughtfully sited for its breathtaking views of Mt. Wilson and the San Gabriel Mountains, which inspired White's artistry. The frontage is unusually generous at 160 feet. Tucked behind tall hedges and a gated entrance on over half an acre of lush, private grounds, this home is a sanctuary of peace and refinement. The current owners, only the second caretakers of the property in its century-long history, have masterfully restored and updated the residence with a reverence for its original character. Enter the grand formal entry past the 9-foot custom alder front door where 12-foot ceilings, handcrafted plaster cornices, and a Swarovski bronze and crystal chandelier set a tone of quiet elegance. The formal living room is breathtaking--anchored by 18-foot-fitted-old-growth redwood beams, a 2-story window framing majestic oaks, a wood-burning fireplace, and original stamped-concrete floors, with a choir loft above. The gracious formal dining room accommodates 14 guests. It exudes romance with a fireplace, custom wrought iron pocket gates, and French doors that open to the gardens. The chef's kitchen, outfitted with vaulted, beamed ceilings, French doors to a front courtyard and side patio, and top-tier appliances including a Viking 6-burner stove and Sub-Zero refrigerator. A built-in bar with hammered copper sink and beverage fridge completes the space. Up a half-flight of stairs lies an entertaining level with a family room and an impressive game room featuring a vaulted ceiling, wet bar, and French doors opening to an exterior stairway. With 5 bedrooms and 5.5 bathrooms, this home offers generous space. The luxurious primary suite is a true retreat, with 16-foot ceilings, dual fireplaces, and a sitting room. Modern upgrades include updated electrical and plumbing systems, foundation bolting, 3-zone HVAC, a music system, and partial dual-pane windows. Outside, the grounds evoke a European resort experience. Relax beneath a canopy of heritage oak trees, take a dip in the sparkling pool or spa, enjoy the built-in BBQ, or gather around the large outdoor fireplace. There are 7 fireplaces throughout. A rare fusion of historic artistry and modern luxury, this is more than a home--it's a living legacy.
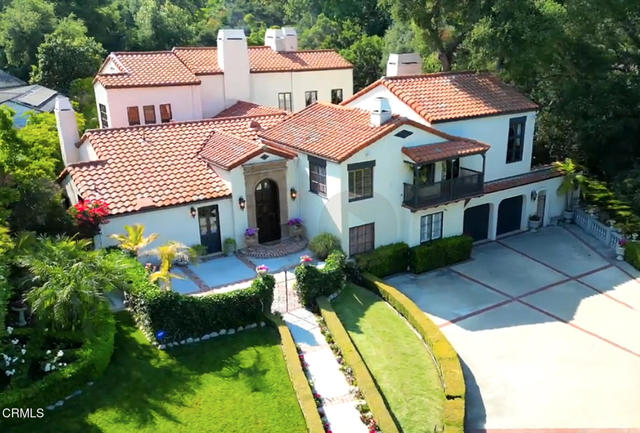
Waterford
102
Rancho Mirage
$5,995,000
7,374
5
8
Discover timeless sophistication in this iconic modernist masterpiece by acclaimed architect Narenda Patel recently remodeled. Situated within the exclusive guard-gated Waterford community of Mirage, this 7,374-sq-ft estate offers 5 bedrooms and 8 baths of unparalleled craftsmanship and luxury. Arrive through a sculptural entryway to interiors clad in Portuguese white limestone, wide-plank white oak, and plush Berber carpet. Dramatic 9′ to 18′ ceilings and 9′ solid-core doors frame a seamless indoor-outdoor flow, enhanced by automated shades and ambient lighting. The completely reimagined chef's kitchen boasts bespoke cabinetry, top-tier appliances, and an adjoining butler's pantry. Entertain effortlessly in the great room or alfresco under the desert sky. Retreat to the grand primary suite, featuring dual spa-like baths, two walk-in closets, and a private lounge with floor-to-ceiling views. Four additional en-suite bedrooms ensure comfort and privacy for family and guests. Sustainably powered by a fully owned 100-panel solar system and equipped with an EV charging station, advanced Control4 home automation handles audio/visual, security, and climate control at your fingertips. Outside, reimagined landscaping and integrated lighting create a serene oasis, complete with multiple seating areas and pristine hardscaping. A rare offering in one of Rancho Mirage's most coveted enclaves--experience modern desert luxury at its finest.
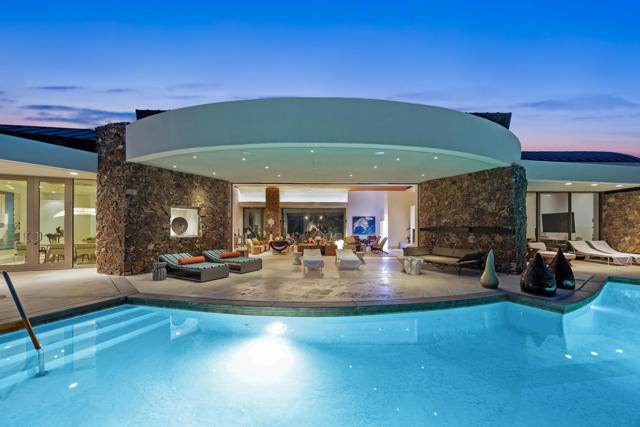
Avenida Oriente
4965
Tarzana
$5,995,000
6,826
7
9
Nestled within the coveted guard-gated enclave of Monte Verde Estates and bordering the prestigious El Caballero Country Club, this Montecito-inspired Spanish estate blends timeless elegance with modern innovation. Behind an oversized metal front door, you're met with a dramatic rotunda foyer with a skylit stairwell and sweeping spiral staircase, illuminated by motion-activated LED stairs, offering a striking first impression. All interior doors feature magnetic locks with resting spots for a seamless and modern closure. Expansive metal windows and custom doors invite natural light and serene hillside views, reinforcing a seamless connection to nature. The main level is designed for both grand entertaining and everyday comfort. Two bedrooms flank the great room and formal living room, anchored by a 20-foot genuine Calcutta gold marble fireplace and a custom wet bar. A temperature-controlled wine cellar adds a refined touch for the wine enthusiast. The formal dining room, featuring a stunning Tom Dixon chandelier, overlooks a lush putting green and transitions effortlessly into the gourmet chef's kitchenappointed with Calcutta marble countertops, Porcelanosa tile, professional-grade stainless steel appliances, and sleek Leicht German cabinetry. The kitchen opens into a relaxed family room with a fireplace and extends outdoors through roll-away pocket doors to an expansive covered terrace, equipped with multiple heaters. Experience numerous lounge and dining areas that frame the outdoor kitchen, firepit, pool, spa, TV, and lighted sports court, creating a private resort-like sanctuary. Upstairs, a recreational room with an en-suite bath can easily be converted to a seventh bedroom and is complemented by three additional en suite bedrooms, each uniquely designed with Porcelanosa bathroom hardware and distinct finishes.The primary suite crowns the residence with a sitting area and fireplace, Tom Dixon chandelier, private viewing deck, and a spa-inspired bath featuring a jetted tub, steam shower, dual vanities, and two custom walk-in closets. Notably, the master bathroom also includes a heated floor and a dramatic backlit onyx entrance wall, blending spa-like comfort with contemporary style. This estate integrates state-of-the-art technology throughout, including a full Crestron system accessible via three wall-mounted iPads that allow you to walk the home and control lighting, climate, entertainment, security, and more. Additional features include LED baseboards, whole-home surround sound, and 23 security cameras for uncompromising safety. The garage features a security door and is outfitted with Omer Ferrari double lifts, perfect for the car enthusiast. Meticulously upgraded and designed to embody modern luxury, this estate stands as one of the finest offerings within a premier gated community. Just moments from fine dining, shopping, and top-rated schools, it captures the perfect balance of elegance, smart home innovation, and refined convenience.
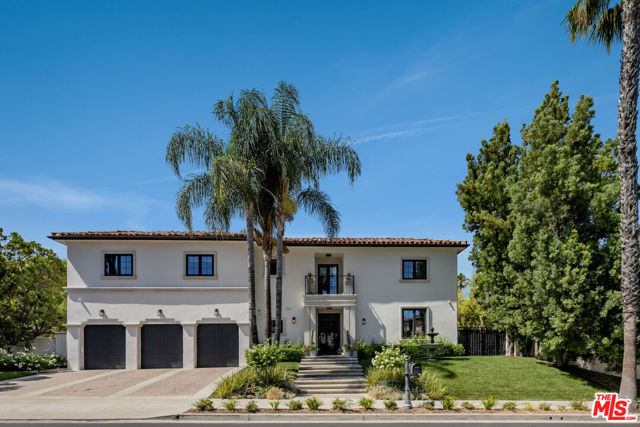
Alpine
3343
$5,995,000
6,800
6
6
Build your dream home on this approx. 4.2-acre undeveloped country parcel situated adjacent to Portola Valley on Santa Clara County land just up from the Ladera Shopping Center shops and restaurants. The lot is surrounded by open space, Stanford lands and the gently flowing Los Trancos Creek and is in the Palo Alto Unified School District.
