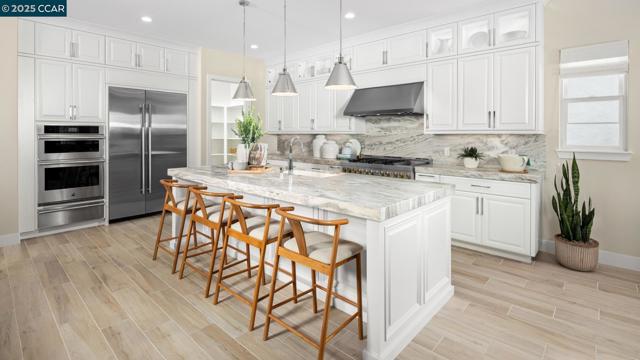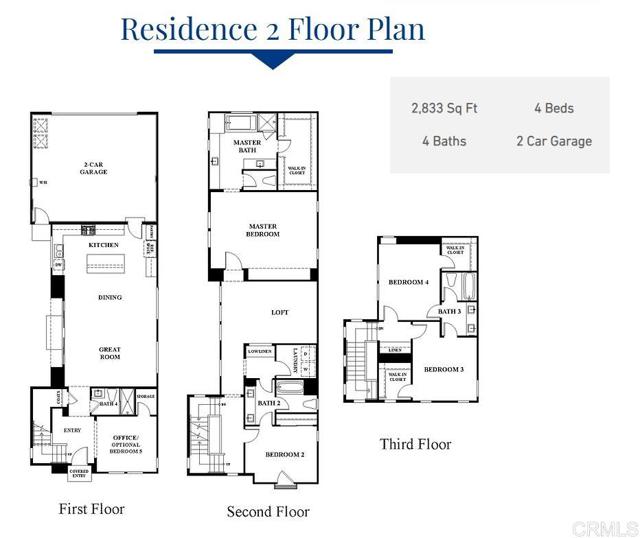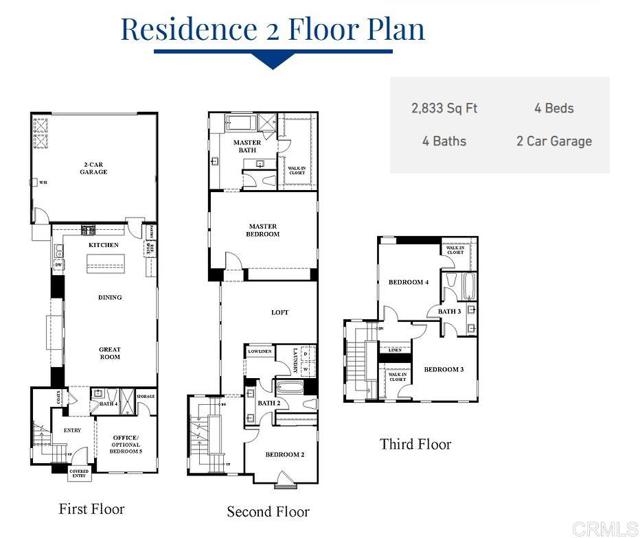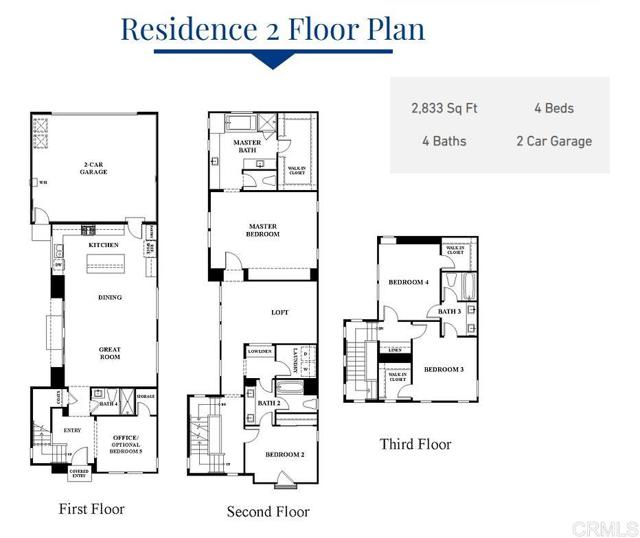Search For Homes
Form submitted successfully!
You are missing required fields.
Dynamic Error Description
There was an error processing this form.
Barcelona
4655
Oceanside
$1,039,000
1,859
2
3
New Listing | 4655 Barcelona | Ocean Hills Country Club Located within Ocean Hills Country Club, San Diego County’s premier 55+ gated golf community just 3.5 miles from the Pacific Ocean, this coveted Bellagio model single-family residence offers a rare and highly sought-after floor plan with dual primary suites — one downstairs and one upstairs — each with its own private en-suite bath. Set on a quiet cul-de-sac with a generous pie-shaped lot, this home enjoys exceptional privacy along with cool coastal breezes, western hill views, and glowing evening night lights from the upstairs loft and private deck. The interior has been thoughtfully refreshed with a lightly upgraded kitchen featuring custom-made cabinet doors, stainless steel appliances, new lighting throughout, updated bathrooms, and brand-new carpeting in the bedrooms and stairway. Outdoors, new landscaping and a maintenance-free subterranean sprinkler system on timer create effortless curb appeal. Ocean Hills is renowned for its 18-hole executive golf course with no green fees, resort-style pool and spa, racquet sports, and an expansive clubhouse with fitness, social, and hobby spaces, all within a sidewalk-friendly Mediterranean setting. HAVE AN RV? FREE RV PARKING IN A SECURED LOT!! Just far enough from the coast to enjoy sunshine without heavy overcast, yet close enough to feel the ocean air, Ocean Hills also offers something increasingly rare — a true village community where neighbors become friends. 4655 Barcelona delivers the ideal blend of space, comfort, coastal climate, and resort-caliber living.
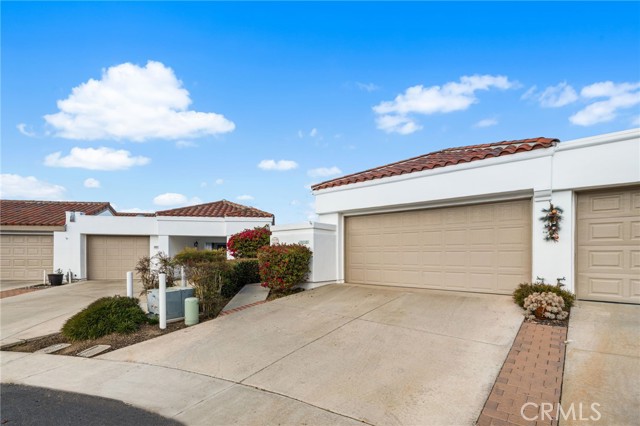
Canoe Cove
423
Diamond Bar
$1,038,888
1,891
4
3
Remodeled pool home located in a desirable neighborhood near a park and elementary school. This property offers 4 bedrooms, 3 bathrooms, and an attached 2-car garage. The open floor plan connects the living room, dining area, family room, kitchen, and breakfast nook. Upgrades include newer double-paned windows and doors, stainless steel appliances. Additional features include smooth ceilings, recessed lighting, and vaulted ceilings that create an enhanced sense of space. The home includes a first-floor bedroom, suitable for guests, in-laws, or home office use. The primary suite features double closets and an updated bathroom with dual sinks. The large, flat, and private backyard offers a covered patio and a sparkling pool, providing ample space for outdoor use or potential expansion. Conveniently located near major freeways (60/10/71/57), Cal Poly Pomona, Mt. SAC, and shopping centers.
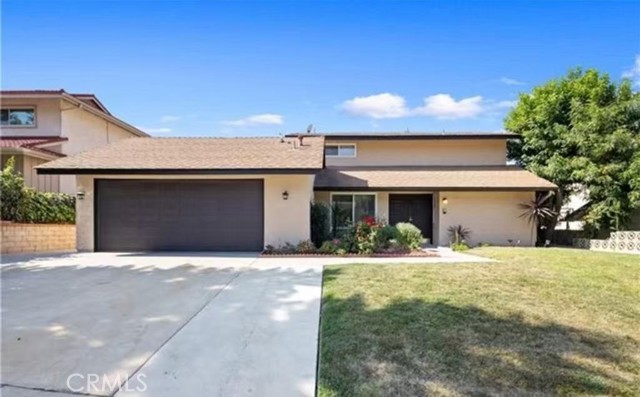
Pandorea
5724
Newark
$1,038,000
1,425
2
3
Welcome to 5724 Pandorea Terrace, Newark a bright corner-unit townhome in the desirable gated Prima community! This modern 2-bedroom, 2.5-bath home features an open floor plan filled with natural light, high ceilings, and a stylish kitchen with quartz countertops, stainless steel appliances, and a large island. Both bedrooms are en-suite, offering comfort and privacy. Enjoy the convenience of a side-by-side two-car garage, in-unit laundry, and a private balcony. Located close to Facebook, Tesla, Coyote Hills Park, shopping, and dining, with easy access to I-880 and Dumbarton Bridge. Move-in ready corner unit with sunlight, space, and security in a gated community!
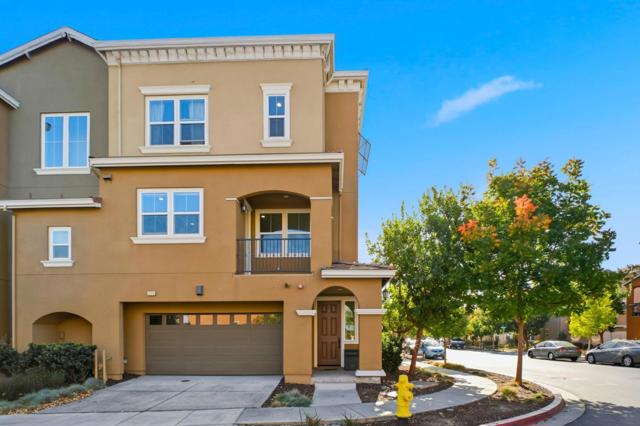
Via Valencia
17453
San Lorenzo
$1,038,000
1,973
4
2
This expansive home offers a spacious and flowing layout, perfectly designed for both entertaining and comfortable daily living. Step inside to find sun-drenched living areas that create a cheerful and welcoming atmosphere. The generous proportions of every room provide abundant space, with a seamless transition from one living area to the next. A separate attached guest quarter/in-law unit provides flexibility for guest/family accommodations. Huge backyard provides a perfect setting for outdoor entertaining, recreation, and quiet relaxation. Best the home included an all-paid, owned solar panel system that delivers significant savings on your utility bills and an eco-friendly footprint for years to come.
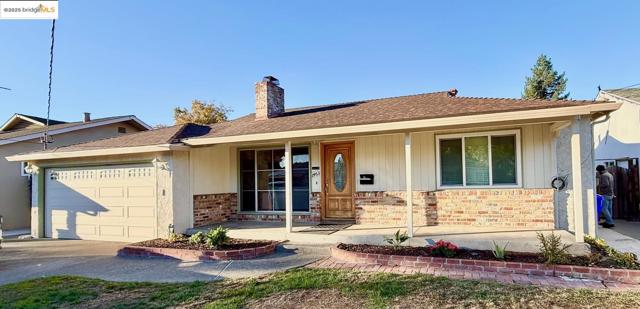
W Central Ave
448
Brea
$1,038,000
2,247
3
4
Located in the highly desirable West Village by Trumark Homes, 448 W Central Ave is a beautifully upgraded 3-bedroom, 3.5-bathroom plus one bonus room in the first-floor townhome spanning 2,247 sq. ft. in the heart of Brea. This end-unit home offers a spacious, modern design with high-end finishes and thoughtful details. The first-floor bonus room with an en-suite bath is perfect for a home office, Gym or future 4th bedroom. A floating wood staircase leads to the second floor, where an open-concept layout seamlessly connects the kitchen, dining, and family room. The chef’s kitchen features a large quartz island, white shaker cabinetry, stainless steel appliances, and a farmhouse sink. The living room includes a modern recessed glass fireplace, while a sliding glass door opens to a private balcony. The third floor features a luxurious primary suite with a walk-in closet and dual-sink vanity. another two bedroom both have full bathroom provide ample space for family and guests. This home is fully upgraded with premium flooring, recessed lighting, Energy-conscious upgrades include fully owned solar panels, split AC units throughout the home, extra insulation in exterior walls and windows to reduce street noise, and a tankless water heater. The kitchen and primary suite each open to private balconies with serene hill views, adding a touch of tranquility to your daily routine. An architectural staircase adds style and character to the interior as soon as you enter the front door. The attached two-car garage provides ample storage. Located in a top-rated school district, this home is minutes from shopping, dining, entertainment, and freeway access. The HOA community offers a private park, playground, and splash pad, making it ideal for families. Don’t miss this opportunity to own a modern, stylish home in one of Brea’s most sought-after communities! Schedule your tour today!
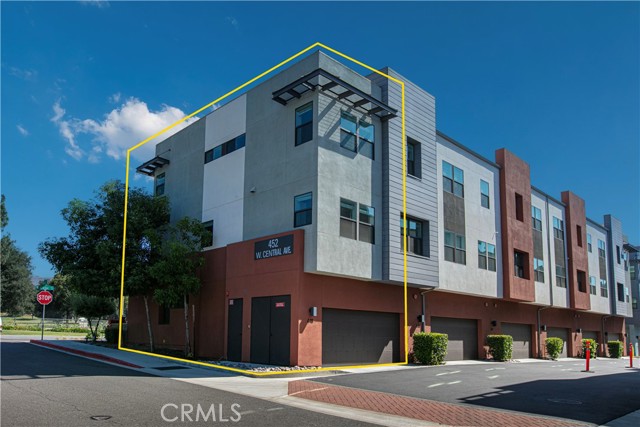
Litorale
84662
Indio
$1,038,000
2,697
4
5
Stunning home situated in the highly sought-after community of Terra Lago in the City of Festivals, Indio. This exceptional property boasts a picturesque lakefront location and an array of unmatched amenities. The neighborhood itself is a peaceful and serene environment, perfect for leisurely walks and bike rides while enjoying the scenic views. This beautifully appointed 4-bedroom, 4.5 bathroom waterfront home offers the perfect blend of luxury, comfort, and exceptional income potential—an ideal choice for investors or anyone seeking a premium lakeside retreat. Perfectly situated in the desirable location on the lake, this property boasts easy access to top local attractions including Fantasy Springs Resort Casino, the world-famous Coachella and Stagecoach music festivals, and the prestigious annual Indian Wells Tennis Tournament. Whether you're looking for a high-performing income property or a relaxing vacation home, this residence delivers on all fronts. Open-concept living area featuring luxury finishes, and Chef’s kitchen with high-end appliances, modern countertops, walk-in pantry, and ample cabinetry Designer-furnished interiors with modern, airy décor curated for guest comfort and style Step in outside to Resort-style backyard with a Pool with Spa for your pleasure and entertainment This turnkey property comes fully furnished and Airbnb-ready—set up for immediate passive income with no additional effort required.
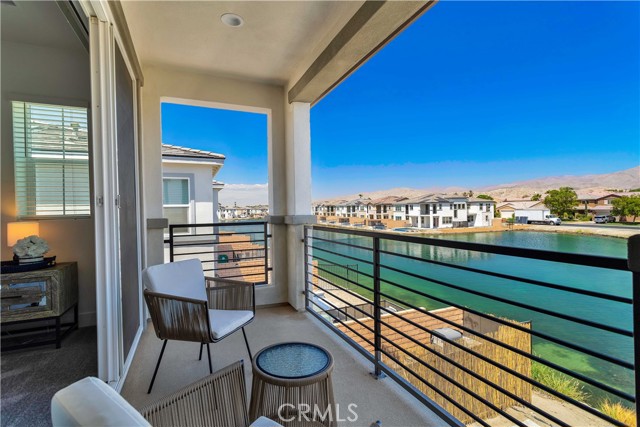
Shorthorn
12914
Eastvale
$1,038,000
2,593
4
3
This is a rare find: a newer single-story house in a convenient location without HOA. It was built in 2020 and has four bedrooms plus a loft with 2.5 bathrooms. Modern and simplicity interior design.The house has an open floor plan with flow of natural lights, wooden flooring in the living room and hallway, carpet at all bedrooms, automatic fire sprinkler system and maintenance-free backyard, NO HOA Fees, Move-in condition. It is within walking distance of an elementary school, shopping centers, and movie theaters. 5 minutes driving distance to the Costco & 99 Ranch market. It's a 'Must see'.

Beltramo Ranch
4833
Moorpark
$1,037,000
2,428
4
3
Stunning New Construction at Beltramo Ranch, Moorpark! Welcome to Lot 3461, Plan B elevation -- a beautifully appointed 4-bedroom, 3-bath home thoughtfully designed for modern living. Located in the highly desirable Beltramo Ranch community by KB Home, this residence offers exceptional style, quality finishes and over $22,000 in premium upgrades throughout. Highlights include: Expansive 12-foot quad patio doors creating seamless indoor-outdoor flow Elegant luxury vinyl plank flooring including stairs Gourmet kitchen featuring new energy-efficient appliances, soft-close cabinetry & full backsplash Frameless glass shower and upgraded MOEN faucets & shower heads 12x12 shower niches Upgraded lighting throughout Community features: ✅ Private streets, walkways & community lighting ✅ Upcoming BBQ area for gatherings ✅ Scenic walking trail to the Arroyo & nearby parks ✅ HOA includes maintenance of common areas, fencing, gates AND FRONT YARD LANDSCAPING & tree maintenance! Enjoy direct access to Glenwood Park and the beautifully landscaped surroundings, ideal for families and those seeking modern comfort in a prime Moorpark location. Close to award-winning schools, shopping, dining and freeway access. This is the community you've been waiting for, come see for yourself!
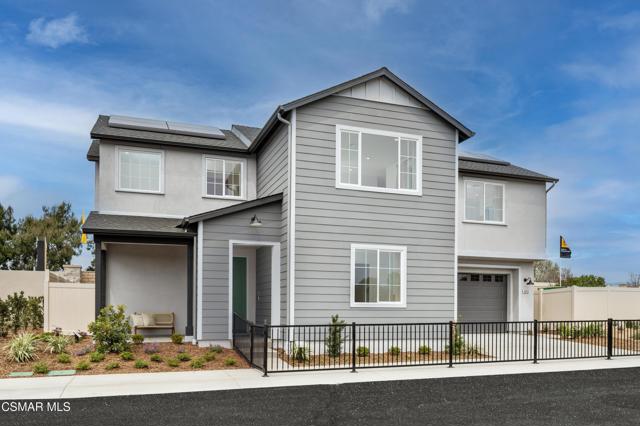
Crossen
3809
Corona
$1,036,818
2,827
4
3
Newly opened Tri Pointe Homes Sawyer community within the gates of Bedford. Rare opportunity in current marketplace to purchase a new single-family residence located on a bluff amongst a limited number of homesites. This impressive floorplan features expansive first floor Great Room/Kitchen/Dining areas complemented by a Bedroom and Bathroom, while a large bonus room, Primary Suite and secondary Beds await upstairs. Designer-curated options include Shaker "white" cabinetry, satin nickel pulls, laundry sink, additional electrical/lighting, polished Quartz surfaces, LVP flooring. Location walkable to Bedford Marketplace, (Amazon Fresh, Starbucks, etc.), The Shed (new community pool/exercise room) while the 15 and 91 freeways make the Inland Empire and Orange County accessible. Seller concessions available (closing costs/rate buydown/prepaid HOA dues). Estimated August move-in.

Balsawood
153
Tustin
$1,036,705
1,643
3
4
New built home by KB Home with first floor LIVE/WORK space. This unique 3 bedrooms, 3.5 baths with connecting bath at each bedroom, 2 car Garage side by side includes Solar system, and it is Energy Star Certified! At each bedroom, there are plenty of extra storage space, 9 foot ceilings, and balcony on the 2nd floor. Open floor plan includes electrical Options such as recessed can lights, prewire for Ceiling fan, prewire for pendant lights at the kitchen island, wifi-access Point, EV outlet in the garage, Stainless steel appliances by Samsung, and white thermafoil cabinets. Buyer still has an opportunity to personalize the countertops and flooring at the KB Home Design Center! Planned barbecue/picnic area in the community. Convenient to I- 5, Steps to Old Town Tustin, 6 miles to John Wayne Airport, Walking Distance to School, few minutes away From Tustin Marketplace, and The District.
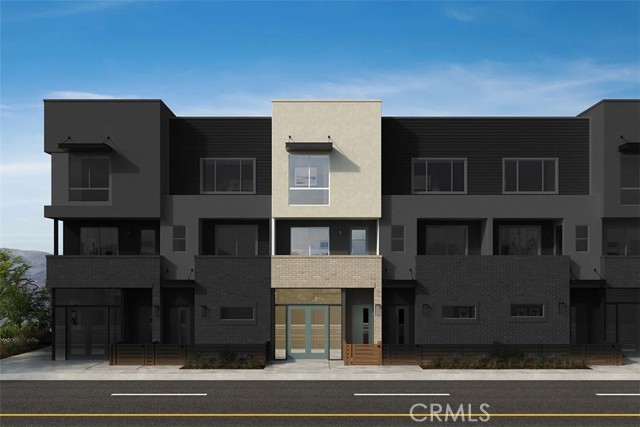
Gateshead St
7521
San Diego
$1,036,000
2,010
4
2
Buyer to confirm all measurements and square footage. 7521 Gateshead is a spacious 4-bedroom, 2-bath home perched above Linda Vista with a clear view of Mission Valley and a whole lot of upside. It’s got a generous layout, a backyard that’s perfect for weekend BBQs, and just enough character to make you want to roll up your sleeves and make it shine. This home needs some TLC, but the location makes it worth every ounce of effort. You’re minutes from major shopping centers, great schools, and top-notch hospitals — everything a growing family needs. The neighborhood is quiet, friendly, and close to parks, playgrounds, and local eats. Inside, the space is wide open and ready for your vision. Whether you’re dreaming of a modern refresh or something cozy and classic, this is your chance to build a home that truly fits your life. Come see the view, feel the potential, and imagine what’s next.
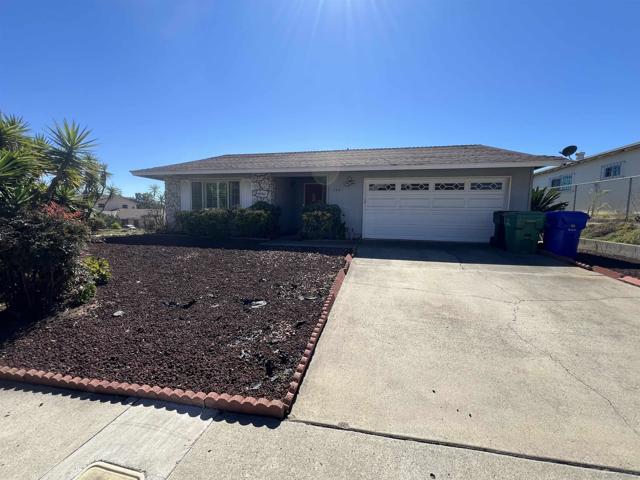
Toyon
8558
Chino
$1,035,990
2,726
5
3
Ask about our Year End Sale. This home is ready to move into for the holidays. West Facing Luxury New Construction in Chino | 5 Bedrooms, 3 Bathrooms + Loft | Elegant Upgrades Throughout Plan One at Heritage at The Preserve, a beautifully crafted new home offering the perfect balance of luxury, comfort, and modern design. Set on a spacious 5,504 sq. ft. lot within Chino’s premier master-planned community, this two-story residence features 5 bedrooms and a versatile upstairs loft—ideal for remote work, a study area, or an additional lounge. A first-floor full bath and bedroom provide flexible living for guests or multi-generational needs. Secondary bedrooms located on opposite side of primary bedroom for optimal privacy Interior highlights include elegant quartz countertops, full decorative backsplash, white cabinets throughout luxury vinyl plank flooring, 9-foot ceilings on both levels, and an expansive California Room for seamless indoor-outdoor living. The open-concept layout is perfect for entertaining while maintaining everyday comfort. Additional features include a 3-car tandem garage with mudroom, Century Connect® Smart Home system, upstairs laundry, and energy-efficient construction designed for modern living. Residents of The Preserve enjoy access to three private recreation centers, including fitness center, resort-style pool and spa, theater, and tennis courts—plus multiple parks, playgrounds, and picnic areas. Conveniently located near top-rated schools and major freeways (91, 71, and 60), Heritage at The Preserve offers the perfect blend of space, style, and community in one of Chino’s most desirable neighborhoods.

Adrian
137
South San Francisco
$1,035,000
1,050
3
1
This charming home is located in the most desirable Winston Manor neighborhood of South San Francisco. Enjoy the close proximity to BART, Kaiser Medical Offices, Serramonte Center, Costco, Trader Joes, Genentech/Roche and other Biotech companies. Access to Highway 101 & 280 for easy commute to San Francisco and Silicon Valley are just a few minutes away. This bright and inviting home blends comfort and convenience. The living room, dining room, kitchen and 3 Bedrooms have new LVT flooring ready for moving in. The home boasts new interior and exterior paint with new light fixtures. Enjoy outdoor living and entertaining in the fenced backyard with a patio and mature trees. There is a one car attached garage with a laundry area for convenience. Year Built 1952.
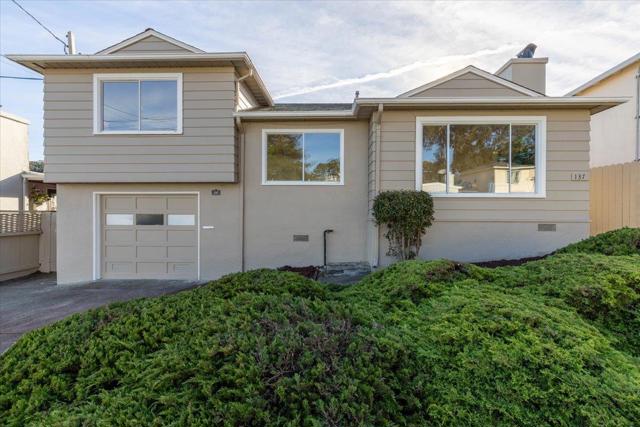
Thicket #36
49
Irvine
$1,035,000
1,355
3
2
Gorgeous remodeled 3-bedrooms and 2-bathrooms townhouse with an open floor plan in the coveted Woodbridge Neighborhood. Kitchen opens to the living and dining rooms with an island. The open living space brings in plenty of natural light from both sides of the building. One full bathroom upstairs with two doors can be accessed from the master bedroom and the hallway, another full bathroom is downstairs. Outside, the lovely courtyard is a great space for morning coffee or evening chats with your family or friends. The two-car detached carport is also right outside the fence and makes it easy to access the home after returning from work, school or shopping, and there is a good size storage room with door and lock in the backyard. Meadow Park Elementary School, South Lake Middle School, and Woodbridge High School are just within the walking distance. Woodbridge Village community has more than 20 pools, and many tennis courts with two beach lagoon pools and two beautiful lakes, shopping centers with movies, food, and entertaining activities for all ages. Since Woodbridge is located in the center of Irvine, you are close to the beach, John Wayne Airport, UCI, South Coast Plaza, The Spectrum, hospitals, as well as all the restaurants and shopping centers in the city.
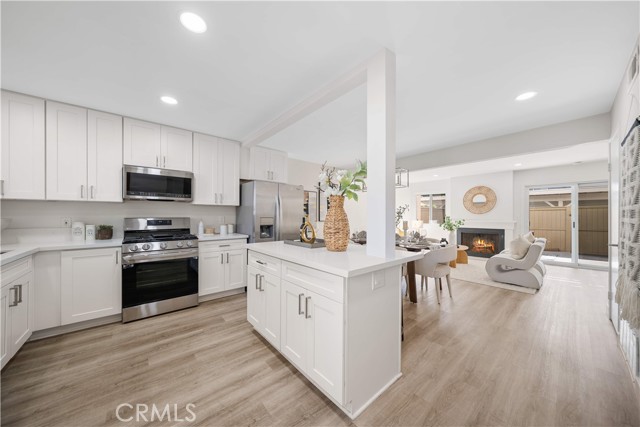
8th
1701
Los Osos
$1,035,000
1,939
3
3
Experience breathtaking panoramic views from all the main living areas including the Los Osos Back Bay, Morro Rock Estuary, Morro Bay Golf Course, Hollister Peak, Black Hill, and the surrounding coastal hills. This beautifully renovated, spacious coastal home sits proudly on a large corner lot in the charming Baywood Park Community. Within a convenient short distance to Sweet Springs Estuary, Baywood Park Farmer’s Market, great restaurants and local boutiques. Thoughtfully updated, the home features new carpeting and flooring, fresh interior and exterior paint, new patios and walkways, rebuilt decks, refreshed landscaping, a new concrete driveway, and a pristine epoxy-coated garage floor. Every improvement reflects quality and care. This home has been lovingly maintained for many years. The generous three-bedroom, two-bath plus powder room layout offers an ideal blend of comfort and functionality. The ensuite primary bedroom opens through French doors to a serene private patio and garden area, creating seamless indoor-outdoor living. Upstairs, the stunning vaulted cedar-ceiling living room showcases a dramatic granite-rock fireplace with both hearth and mantle. This light-filled space is anchored by large mitered-corner windows framing postcard views of the bay, the Rock, and the iconic peaks that define the Central Coast landscape. A built-in wet bar with glass hutch sits just off the dining area, perfect for entertaining. The expansive kitchen blends classic warmth with conveniences of a 5-burner range, oven, broiler, microwave, dishwasher, refrigerator, garden window with views of distant hillsides. The home offers exceptional storage throughout, upstairs in the main living areas and downstairs in the bedroom wing, laundry room, and oversized attached 2-car garage. The laundry room includes both 220V electrical and gas hookups. The finished garage is equipped with locking storage cabinets and a workbench, ideal for projects and organization. With both northwestern and southwestern exposures and skylights, the home is bathed in natural light from morning to sunset. Outside, the beautifully landscaped yard offers multiple outdoor living spaces, including a private fenced garden, cozy patio areas, a deck, and low-maintenance plantings with river rock accents and automatic irrigation, creating a peaceful, inviting setting for relaxation or entertaining.
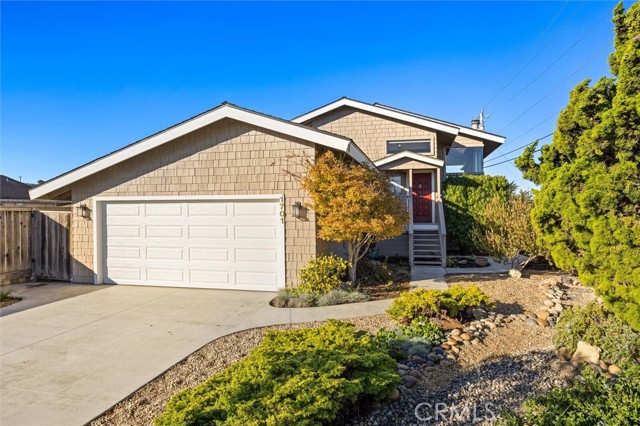
Fairgreen
5413
Bonsall
$1,035,000
2,316
3
3
Move-In Ready Single-Story Bonsall Retreat on ½-Acre Lot — No HOA & RV Parking! This beautifully updated 3BR/3BA home features dual ensuite primary bedrooms, vaulted ceilings, and a spacious open great room layout perfect for modern living. Stylish hardwood floors run throughout the inviting living spaces. The remodeled chef’s kitchen showcases a Thermador 6-burner dual-oven range with griddle, custom natural stone countertops, designer backsplash, walk-in pantry, newer appliances, and dual skylights that bring in abundant natural light. A large laundry room with extra storage adds everyday convenience. The main primary suite offers a large walk-in closet and a spa-like, no-glass walk-in shower. Additional highlights include plantation shutters, a finished 3-car garage, a large private, gated RV parking area, and a circular driveway for easy access and additional parking. The generous ½-acre lot also provides excellent potential for an ADU. Perched at the top of a quiet cul-de-sac, the home enjoys panoramic views and cool breezes off the San Luis Rey River. The expansive backyard features multiple fruit trees and full irrigation—ideal for gardening or entertaining. Just a short walk to the new Bonsall Community Park now being built, featuring sports fields, a dog park, and scenic trails. This prime location offers quick access to Highway 76, the I-15 freeway, and is only 30 minutes from the beach. Conveniently close to shopping, dining, golf, and top-rated Bonsall schools. No HOA. A rare, fully renovated, move-in-ready Bonsall property.

Azalea
921
Placentia
$1,035,000
1,972
5
3
This 5 bedroom, 3 bathroom pool home offering nearly 2,000 square feet of comfortable living space and RV parking is perfect for families and entertainers alike. Step inside to find a convenient main floor primary bedroom suite along with two additional bedrooms and shared bathroom, a spacious family room and a large family sized dining area, plenty of room in the kitchen including ample cabinet space with a wine refrigerator, perfect for hosting those Sunday dinners. Upstairs you will find the 4th and 5th spacious bedrooms and your 3rd bathroom. The open layout seamlessly connects indoor and outdoor living, leading to a backyard built for entertaining. Enjoy your private backyard oasis featuring a sparkling pool, spa, and a fully-equipped outdoor kitchen with a built-in BBQ, oven/stove, warming drawer, commercial sink, two ice makers, refrigerator, and an outdoor TV—all under a covered patio perfect for year-round gatherings. Fruit trees add charm and a touch of nature to the backyard, including an orange tree, lime tree, and a banana tree, and some strawberries in the garden area as well. Additional highlights include a newer roof (about 4-5 years old), leased solar panels through SunRun for energy efficiency and a great neighborhood with top rated schools. Don't wait to come make this home your own.
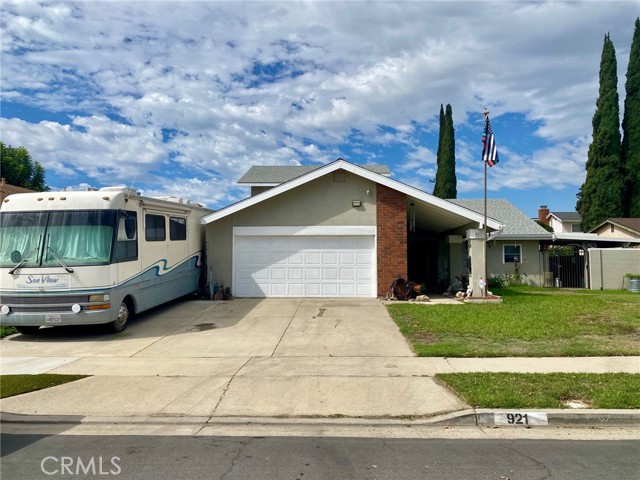
Ridgecrest
953
Anaheim
$1,035,000
1,766
3
2
Welcome to your dream home! This property boasts a cozy fireplace, perfect for those chilly evenings. The neutral color paint scheme gives a calming ambiance, complemented by the fresh interior paint. The kitchen is a chef's delight with an accent backsplash and all new stainless steel appliances. The primary bedroom is a haven with a walk-in closet and double closets for ample storage. The primary bathroom is designed for convenience with double sinks. New flooring throughout the home adds a touch of elegance. The exterior is just as impressive with a patio for outdoor relaxation and a fenced-in backyard for privacy. This home is a perfect blend of style and comfort. Don't miss out on this gem!. Included 100-Day Home Warranty with buyer activation

Perennial
32
Irvine
$1,035,000
1,382
2
2
Located just minutes from Laguna Beach, Irvine Spectrum, Hoag Hospital, and the Great Park, this move-in ready upper-level condo offers 2 spacious bedrooms, 2 full baths, and a light-filled open-concept layout. The living room, kitchen, and private balcony flow seamlessly together, with wraparound windows bringing in abundant natural light and serene courtyard views. Highlights include Mediterranean-inspired architecture, lush landscaping, a 2-car side-by-side garage with built-in storage, and access to resort-style amenities—pool, spa, fitness center, and scenic trails to Crystal Cove and Laguna Beach. Enjoy world-class shopping, dining, award-winning Irvine schools, and proximity to UC Irvine and major employers. A rare opportunity to own in the prestigious Quail Hill community!
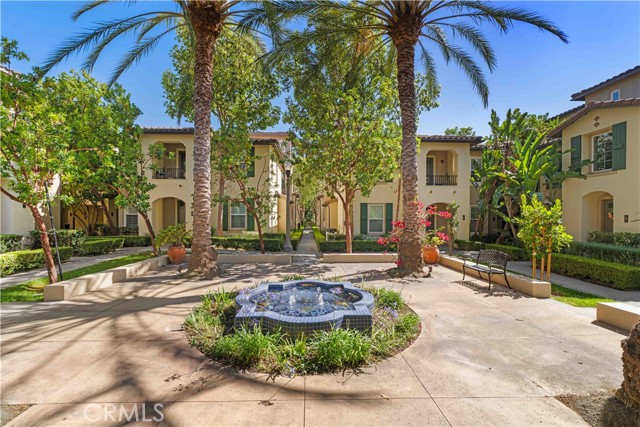
Turmont
879
Carson
$1,035,000
1,813
4
2
Totally remodeled two years ago. 4 Bedroom, 2 bath with Granite counters in kitchen, newer cabinets, newer appliances with island that that includes stove and refrigerator Kitchen opens into a spacious dining room and living room that includes fireplace. Laundry in garage that includes washer and dryer. Remodeled full bath with double sinks for upstairs spacious bedroom. Remodeled downstairs 3/4 bath. Large covered patio off kitchen. RV access. Solar Panels. Near Carson Mall, schools and restaurants.
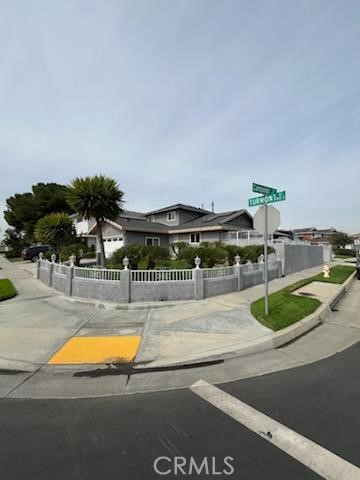
2705 Saklan Indian Dr #8
Walnut Creek, CA 94595
AREA SQFT
1,555
BEDROOMS
2
BATHROOMS
2
Saklan Indian Dr #8
2705
Walnut Creek
$1,035,000
1,555
2
2
Lovely home privately situated with unobstructive views of the golf course and lush landscape with all the wonderful features you are looking for. Both deck and patio provide wonderful enjoyment expanding your living space. Beautifully updated kitchen which flows nicely to open dining and living room making for a great space to entertain! Many stunning updated features from spa inspired bathrooms with clean sleek lines to custom blended paint, modernized lighting, spacious primary bedroom with large walk-in closet, beaming hardwood floors and den that can easily be transform to a library, office, media haven, the choices are many. Living room provides lots of windows allowing natural light to stream freely throughout the home. At dusk you will enjoy reflective glow from the Western hills as sun sets creating a seamless indoor~outdoor living lifestyle at its best. Easy interior access to attached garage with lots of storage and additional carport parking. This home lives like a single-family home that you will truly enjoy for many, many years to come...

Beach #303
13320
Marina del Rey
$1,035,000
1,200
2
2
HIGHLY Motivated Seller...Discover your dream home in this exquisite 3rd Floor loft style unit located in the highly sought-after Marina Del Rey Arts district. With stunning north-facing mountain views and floor-to-ceiling windows, this space is bright and inviting, featuring brand new flooring throughout. The impressive single-level layout boasts soaring 12-foot ceilings and an open chef's kitchen complete with a breakfast counter island...perfect for entertaining! Flow into the primary bedroom oasis, where you can enjoy the gentle ocean breeze from your private balcony situated just 2 miles from the shore. The versatile 2nd bedroom is a creative haven, allowing for endless possibilities...art studio, office, or workout room. Think of it as a loft within a loft! Each bedroom is equipped with charming sliding barn doors, providing a wonderful separation between your living areas and personal retreats, complemented by two elegant bathrooms. Additional conveniences include in-unit laundry, twelve guest parking spaces, and low association dues. Don't miss the chance to soak in breathtaking sunsets from your north-facing vantage point. You'll be moments away from shops, restaurants, Equinox, freeways, the beach, and vibrant Abbot Kinney. This is an incredible opportunity you won't want to pass up!
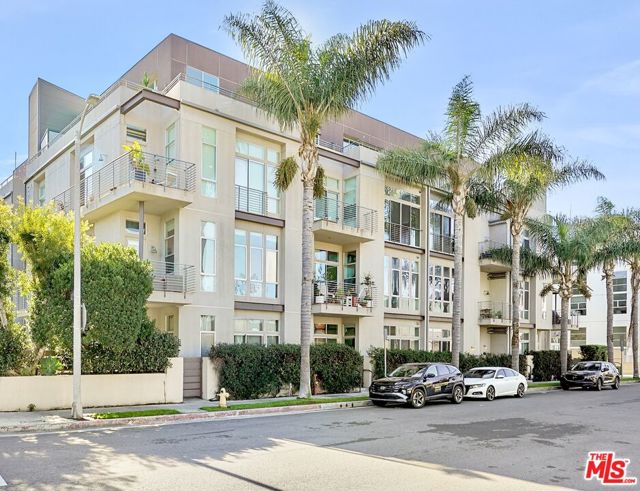
Bantam Lake
6548
San Diego
$1,035,000
1,350
4
2
Beautifully remodeled 4-bedroom, 2-bath home located in the highly desired Lake Murray neighborhood of San Diego. This modern residence features a new roof, energy-efficient dual-pane windows, and a fully redesigned kitchen with quartz countertops and new stainless steel appliances. Both bathrooms have been tastefully remodeled with stylish finishes, creating a comfortable and inviting space. Enjoy nearby outdoor attractions like Mission Trails Regional Park, Cowles Mountain hiking trails, and Mission Trails Golf Course. Families will appreciate access to top-rated schools including Benchley/Weinberger Elementary, Pershing Middle School, and Patrick Henry High. Conveniently located near Interstates 8, 125, and 52, this home offers easy access to shopping, dining, and entertainment. Don’t miss this move-in-ready home in a prime San Diego location.
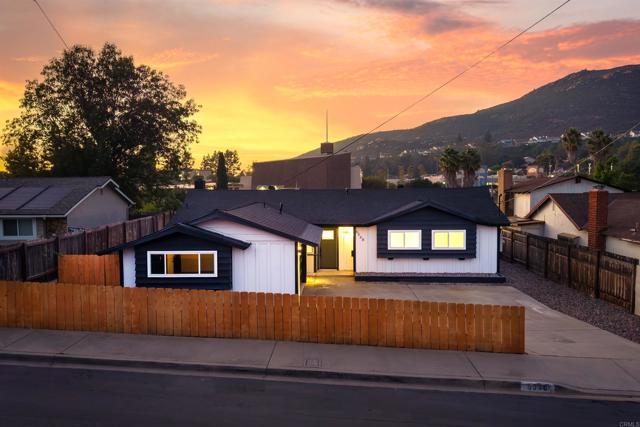
San Almada
1611
Corona
$1,032,500
2,655
4
3
Tucked within the scenic foothills of Sierra Del Oro, just moments from Yorba Linda, this elegant residence embodies comfort, sophistication, and timeless design. A grand double-door entry welcomes you into a foyer with soaring ceilings and stacked windows that bathe the formal living and dining areas in natural light. A contemporary palette, custom window coverings, and rich hardwood floors flow seamlessly throughout the main level, creating a warm and inviting ambiance. The Cherry-stained staircase with solid wood steps adds a touch of craftsmanship and style. The kitchen impresses with re-stained cabinetry, granite countertops, a full backsplash, select upgraded appliances, and a convenient prep island. The expanded family room, centered around a cozy fireplace and French Doors to the outdoors, invites gatherings and effortless entertaining. A downstairs bedroom and full bath provide comfort and flexibility for guests or multi-generational living. Upstairs, the primary suite offers a tranquil retreat overlooking the serene greenbelt. Enjoy quiet moments in the primary bedroom retreat or unwind in the ensuite bath featuring a separate tub and shower. Vaulted ceilings, dual doors, and a generous walk-in closet are among the perks of this suite. The private backyard—bordered by open spaces and fenced in by vinyl and block fences- invites alfresco dining and tranquil afternoons under the breeze. Additional highlights include an upgraded heating and air system, a newer water heater, a 3-car garage with direct access, lots of cabinets, and a side gate for extra parking or recreation. Perfectly positioned just off the first traffic light leading to the 91 Freeway, this home offers unparalleled convenience—with swift connections to Orange County, the 91 express lanes, the 241 Toll Road, the Metrolink, and the scenic Skyline Trails for outdoor adventure. Available for the first time, this remarkable home presents an extraordinary opportunity to live where natural beauty meets effortless accessibility. Don’t miss it.
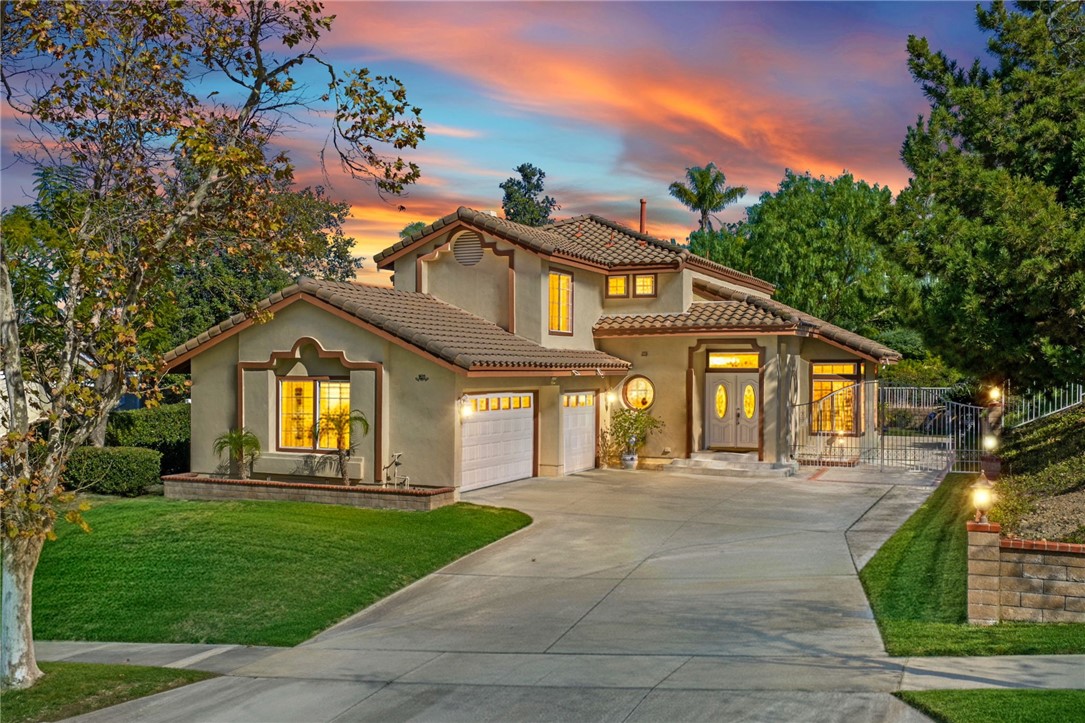
Bridgetide
2933
Corona
$1,031,471
2,977
5
4
Welcome to the Aveline – A Stunning 2-Story Home Designed for Modern Living. Step inside and be greeted by a stylish study office, perfect for working from home or quiet moments. As you move further, you’ll discover a bright and airy open-concept floor plan, seamlessly connecting the gourmet kitchen, cozy living room, and elegant dining area – ideal for entertaining or everyday living. The first floor features a spacious primary bedroom retreat, complete with a private ensuite bathroom for ultimate convenience. A chic half bath is also available, thoughtfully placed for guests. Upstairs, you’ll find a second primary suite, offering flexibility for multi-generational living or guests. The spacious loft provides endless possibilities, whether it’s a play area, media room, or relaxation zone. Three additional bedrooms ensure plenty of space for family, hobbies, or a home gym. The Aveline is more than a home – it’s a lifestyle. Come see for yourself and imagine the possibilities!
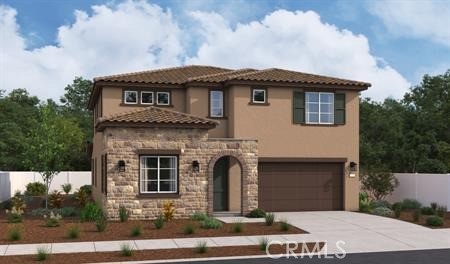
Dara
16696
Chino
$1,030,990
2,726
5
3
This home is a quick move-in ready for the Holidays! Ask about our Year End Sale. East Facing Luxury New Home at The Preserves in Chino | 5 Bedrooms, 3 Bathrooms + Loft | Elegant Upgrades Throughout Home includes Blinds, Refrigerator, washer and dryer. Gorgeous Cottage Elevation Home includes all appliances and Solar as a Builder Incentive. Luxury, comfort, and modern design situated on a 5050 sq. ft. lot within Chino’s premier master-planned community, this two-story residence features 5 bedrooms and a entertaining size great room open to gourmet kitchen. A first-floor full bath and bedroom is ideal for all guests or multi-generational needs. Secondary bedrooms located on opposite side of primary bedroom for optimal privacy Interior highlights include elegant quartz countertops, full decorative backsplash, White cabinets, luxury vinyl plank flooring, 9-foot ceilings on both levels, and an expansive California Room for seamless indoor-outdoor living. The open-concept layout is perfect for entertaining while maintaining everyday comfort. Additional features include a 3-car tandem garage with mudroom, Century Connect® Smart Home system, upstairs laundry, and energy-efficient construction designed for modern living. Residents of The Preserve enjoy access to three private recreation centers, including fitness center, resort-style pool and spa, theater, and tennis courts—plus multiple parks, playgrounds, and picnic areas. Conveniently located near top-rated schools and major freeways (91, 71, and 60), Heritage at The Preserve offers the perfect blend of space, style, and community in one of Chino’s most desirable neighborhoods.
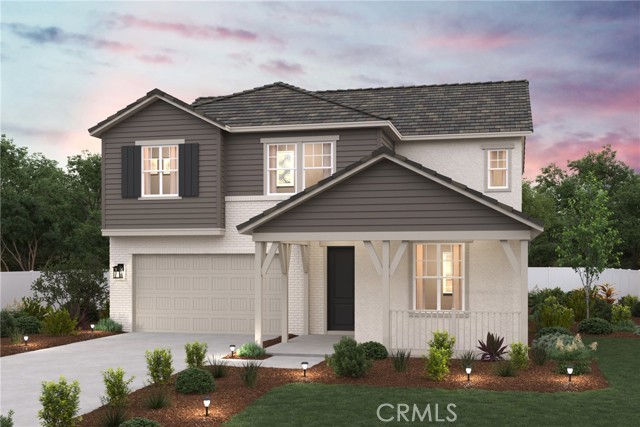
White Rock Drive
1654
Tracy
$1,030,703
2,393
2
3
Active Adult 55+ Gated Community. Welcome to Regency at Tracy Lakes, where luxury living takes center stage. Three picturesque lakes, this community has a fishing dock, 1-acre garden and dog park. A wealth of amenities, including clubhouse, indoor and outdoor pools, cabanas, a yoga studio, fitness center, bocce ball, and pickleball courts, every day here is an opportunity for relaxation and recreation. Onsite lifestyle director ensures there’s always something to look forward to; from fitness classes to comedy shows and wine nights. Stunning lakefront home location will make you feel you're on vacation year-round. Great room with a cozy fireplace and a casual dining area, leads to luxurious outdoor living space. The kitchen is expertly designed, complete with stainless steel appliances, 48" gas range, a large center island with breakfast bar. Primary bedroom suite is defined by an expansive walk-in closet and a spa-like primary bath. Create your ideal living space with a generous flex room. Thoughtfully designed interior finishes include elegant craftsmanship with 10-foot ceilings, 8-foot doors, 5 1/4" baseboards. Convenient powder room and laundry. Energy saving solar panel system (photos not of actual home or yard, this is the model home)
