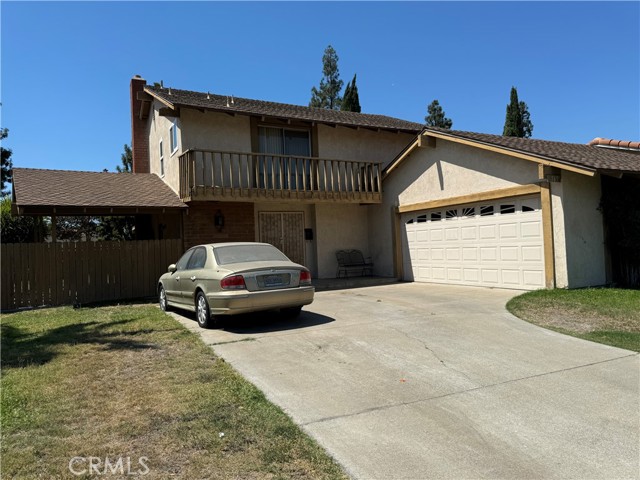Search For Homes
Form submitted successfully!
You are missing required fields.
Dynamic Error Description
There was an error processing this form.
Spur Trail
302
Walnut
$1,025,000
1,673
3
2
Beautiful Home in Exclusive 55+ Community. Welcome to this meticulously maintained 3-bedroom, 2-bath home offering comfort, convenience, and an active lifestyle. Enjoy 1,673 square feet of comfortable and inviting single-level living in a sought-after 55+ community. The open floor plan features a bright great room with a cozy gas fireplace, built-in entertainment center, high ceilings, and a sliding glass door that opens to a private, fully landscaped backyard. The kitchen flows seamlessly into the great room and includes built-in appliances—ideal for entertaining or everyday living. The spacious primary suite offers a private bath with dual sinks and a large walk-in closet. Recent improvements include fresh interior and exterior paint, new laminate flooring throughout, and new blinds. Enjoy outdoor living on the inviting front porch or beneath the Alumawood patio cover in the peaceful backyard. Additional highlights include recessed lights, a tile roof and an attached two-car garage. Residents enjoy resort-style amenities including a clubhouse, pool, spa, BBQ and picnic area, and community garden. Conveniently located near the Walnut Senior Center, Library, shopping, and restaurants. Back on the market due to no fault of seller! This is your opportunity to own this beautiful home!
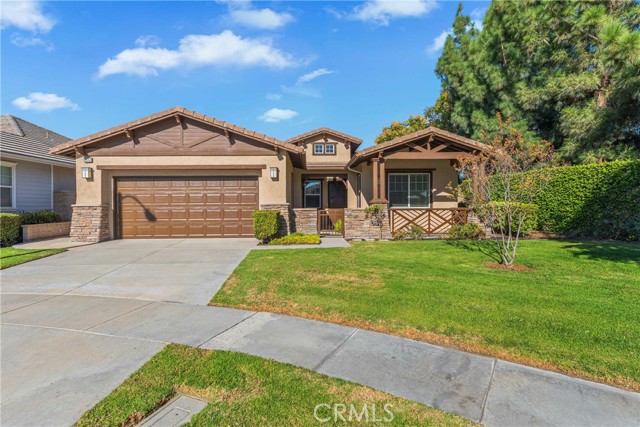
Black Bass
20250
Lower Lake
$1,025,000
3,353
4
3
Picturesque Equestrian Estate situated on 40 acres overlooking Asbill Valley! Located a few short miles from town and nestled between 2 fabulous Lake County wineries, you will find this peaceful, fully fenced/cross fenced property which includes a Custom Built 4 bed + den / 2.5 bath, 3,353 SF home with outstanding panoramic views surrounding. A 528 SF guest cottage, detached 544 SF garage/shop, 12x12 tool shop & 6x6 woodshed. The upper portion of the property is ready for livestock with newer white vinyl 4 rail fencing, several pastures, a chicken coop, 6 horse stalls (singles and doubles), horse arena and designated tack room. A circular driveway with plenty of space nearby the main home offers several level parking opportunities for your cars or recreational vehicles. The formal entry with 2 story ceilings and hardwood flooring makes a statement as you enter the home. The main level includes a large sunken living room with beautiful wood beam ceilings, a new wood burning stove with dedicated wood pass through and a wet bar for entertaining! The kitchen has been updated to include Granite countertops, tiled backsplash, spacious center island, Stainless Steel appliances & a walk-in pantry! Dine at the breakfast nook with a view or at the formal dining area with built-in hutch. Large indoor laundry/utility room + sink and a 1/2 bath provide convenience. The office/den on the main level offers extra space to live/work. Upstairs enjoy 4 spacious bedrooms with custom touches like built in desks & shelving. The primary suite offers outstanding views, a seating area with built-in shelving, walk-in closet and an updated ensuite bath with tiled flooring, dual sink vanity and large soaking tub to relax and unwind. Entertain in the expansive outdoor space from the large wrap around deck to terraced patios. Enjoy the gated in-ground dipping pool or soak in the above ground spa all while taking in the spectacular views and privacy. Recent upgrades include interior/exterior paint, 7 energy efficient mini-splits throughout, 2 Nest thermostats to run the dual zoned heaters, extensive landscape upgrades and more! Enjoy trails around the property for horseback riding, hiking and other outdoor activities.
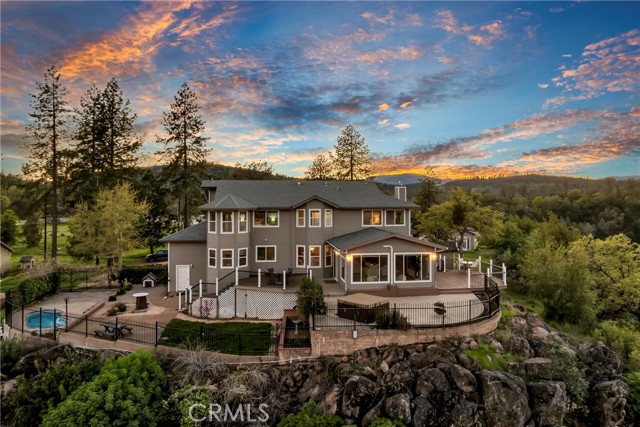
Andasol
6914
Lake Balboa
$1,025,000
1,701
4
2
Lake Balboa 4 bed 2 bath turnkey property. This is that well maintained property you are looking for. Ample yard space front and back with a comfortable patio and fire pit to entertain and relax. The 1701 sqft. living space features sleek engineered floors and vaulted living room ceiling. Lets schedule your private showing today.
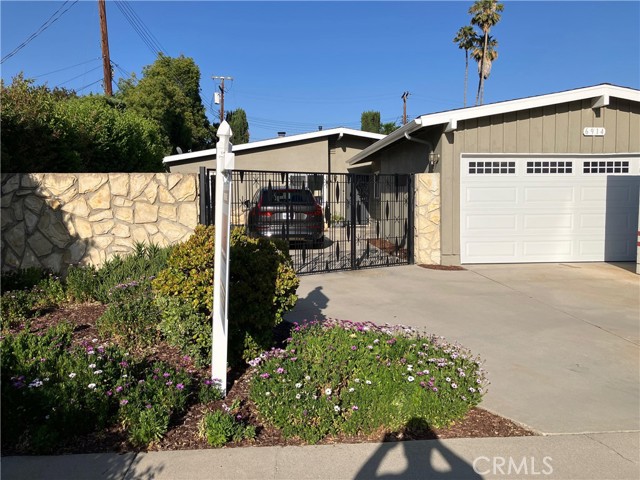
Rambla #131
3578
Santa Clara
$1,025,000
1,792
1
2
Welcome to this Exquisite 1-bedroom, 1.5-bathroom home offering 1,792 sq. ft. living in the vibrant Silicon Valley with Experience of resort style luxury living in this stunning 2 story condo. As you step inside, you're greeted by natural light through expansive windows & high ceilings. The open-concept layout seamlessly blends the living, dining, and gourmet kitchen areas, high-end stainless-steel appliances, quartz countertops, a spacious island. The well-appointed chef's delight kitchen. The home is enhanced with quartz countertops throughout, hardwood floors, window shades & shutters .A versatile loft area for a second bedroom or creative space. Street level access the unit is zoned for 25% commercial use personal service or office (check with City of Santa Clara). You have access to the main lobby on the 1st level, on the 2nd level, bike storage and pet grooming, a spa and huge swimming pool, community room with flat-screen TVs, a kitchen, pool table, a rooftop deck with BBQs, on the 3rd level, a gym on the 3rd and 4th levels, and a roof top terrace on the 7th level. There is 1 parking space in the gated garage. This prime Santa Clara location places you near top hi-tech companies - Nvidia, Google and Apple Don't miss your chance to call Rambla Place Home!

Tyler
14024
Sylmar
$1,025,000
3,003
4
4
Rare Find in the Foothills of Sylmar - Multigenerational Living at Its Best! Welcome to this privately gated two story home, ideally nestled in the serene foothills of Sylmar. Offering over 3,000 sq. ft. of versatile living space on an expansive approx. 11,000 sq. ft. lot, this property is a perfect blend of comfort, functionality, and entertainment potential. The main residence features 4 spacious bedrooms and 2.5 bathrooms, with all bedrooms located upstairs for added privacy. The primary suite is complete with view balcony, walk-in closet, and updated ensuite bathroom featuring a granite vanity and tiled shower. Secondary bedrooms are generously sized, each offering peaceful treetop views. Step inside to find a welcoming interior adorned with newer wood laminate flooring, scraped ceilings, and dual fireplaces – one in the living room and another in the cozy family room. The tiled kitchen has tons of cabinet space, an adjacent dining area, and there's a bonus enclosed patio with French doors, two ceiling fans, and flexible space for entertaining, a home office, gym, or playroom. Enjoy year-round comfort with dual pane windows, central air & heat, and the convenience of an indoor laundry area. The attached two-car garage offers direct access, while a large circular driveway provides additional parking, including RV potential. Step outside to an entertainer’s dream backyard, featuring a spacious patio, built-in BBQ, and a sparkling swimming pool—perfect for family gatherings or weekend get-togethers. But that’s not all—this home also includes a wonderful guest unit (permitted as a recreation room) with its own private side entrance. This space includes a living room, kitchen, 2 bedrooms, and 1 bathroom, offering an ideal solution for extended family, guests, or even rental potential. Located with easy access to the 210, 118, 5, and 405 freeways, as well as nearby parks, shopping, and schools, this home is a rare opportunity for buyers seeking space, flexibility, and location. Don’t miss this unique opportunity to own a one-of-a-kind property offering true multigenerational living!
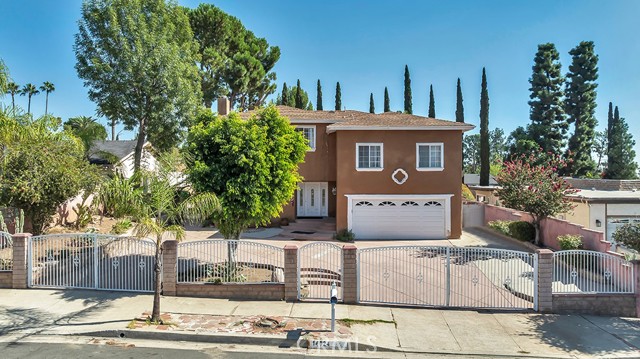
Tandika
38530
Palm Desert
$1,025,000
3,400
3
4
This beautiful 3,400 square foot home is in the gorgeous and wonderful development in the desert - Avondale Golf Club and is perched on the 2nd hole tee box. Featuring 3 large bedrooms, Great Room with a wet bar, den/office/4th bedroom, pool/spa and a large lot (12,632 square feet)for privacy and yet watching the golfer tee off. This home is desert vacation at it's very best, featuring a large living room for family and entertaining, with a gorgeous wet bar - all facing the large pool/spa/backyard and golf course. Also featuring breakfast area; dining room and a very comfortable kitchen with room for helpers when the chef is preparing those special meals for family, friends and guests. New stunning flooring throughout the home and the pool remodel is absolutely amazing and beautiful.. Avondale Golf Club is a small yet warm development with great neighbors in the community. Home ownership comes with low HOA dues that include a social membership to the Golf Club that has the most unique and gorgeous golf courses in the desert. Fitness Center with new equipment; Tennis and pickleball courts are also on site. If you are looking to live the desert lifestyle that you so much deserve...this home, is it. Within minutes of the finest restaurants, shops on El Paseo, Indian Wells Tennis Gardens, Street Fairs, theaters, McCallum Theater - this is a fabulous location. Come take a look, you will be very glad that you did. The Main bedroom is simply awesome as is the closet and storage area within the bedroom. 3 car garage - one for golf cart. This home is stunning and the grounds beautiful. Come take a look at the newly remodeled and updated Club House and the absolutely beautifully manicured golf course that this home in this wonderful development has to offer. Avondale is a very special place to call home and this home is truly living the desert lifestyle that you deserve. Social Membership that is included in the HOA dues to a gorgeous and fun Golf Club; includes some golf tee times; wonderful neighbors and a club that welcomes new homeowners to the Avondale family atmosphere. Avondale and this home are very special - come take a look. You will be very glad that you di.
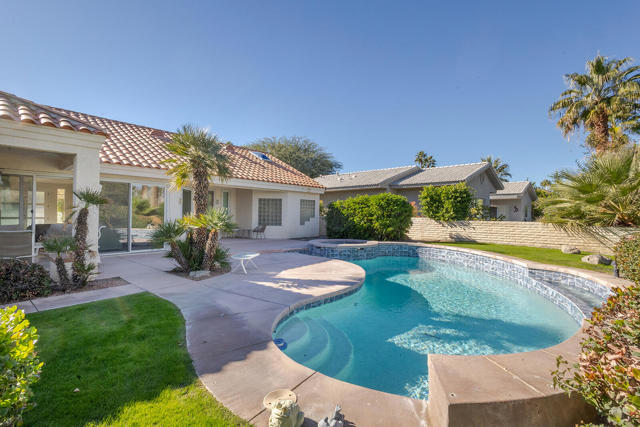
Babson
224
Claremont
$1,025,000
2,287
4
4
UPGRADED NEWLY BUILT LUXURY CLAREMONT TOWNHOUSE IN SOUGHT-AFTER DOCENTE COMMUNITY. Nestled behind the historic Old School House on a peaceful cul-de-sac street, this stunning townhouse combines chic modern luxury with everyday convenience. This recently 2023 built property is the coveted Plan #2, spanning 2,287 sq ft, the 4-bedroom, 3.5 bath home is filled with natural light and showcases a host of premium upgrades — including a high end primary shower, designer tile flooring, upgraded carpeting, motorized electric blinds, epoxy-finished garage flooring, and contemporary "Fandeliers" throughout. The entry level offers a private bedroom with en-suite bath and kitchenette, perfect for guests or a dedicated home office. The open-concept second floor seamlessly connects the great room, dining area, and chef’s kitchen, featuring a generous island, pantry, and powder room. The kitchen feature upgraded smart appliances. Upstairs, the spacious primary suite includes a walk-in closet and beautifully upgraded en-suite bath, alongside two additional bedrooms and a full bath. Enjoy fully paid solar, smart home features, and an attached 2-car garage with premium finishes. Sited in desirable Condit Elementary School district. Located just moments from Downtown Claremont’ Village shops, restaurants, and Claremont Colleges—and with Trader Joe’s right around the corner, this home offers the perfect blend of style, comfort, and convenience in one exceptional package.
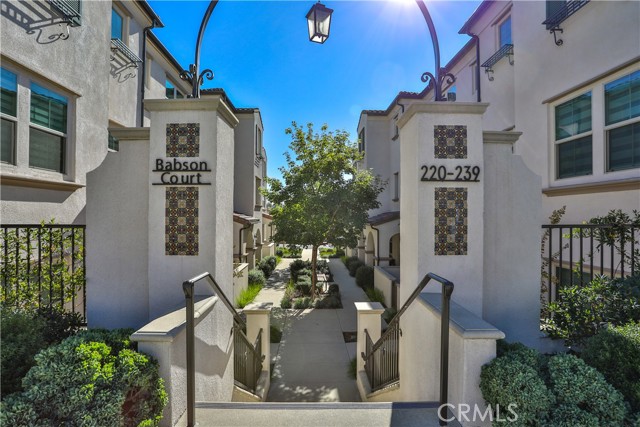
Padilla
27423
Mission Viejo
$1,025,000
1,120
3
2
Welcome to 27423 Padilla! a charming single-level home tucked into one of Mission Viejo’s most desirable neighborhoods. This beautifully maintained 3-bedroom, 2-bath residence sits on a private 5,160 sq ft lot and delivers the perfect blend of comfort, style, and low-maintenance living. From the moment you arrive, you're greeted by a stunning paver-lined driveway that sets the tone for the quality and care inside. Step out back and you’ll find even more professionally installed pavers stretching across the yard, creating a clean, elegant outdoor space with unobstructed views of the surrounding hills. Several Fruit Trees & No neighbors staring down into your yard! Inside, the home features a practical single-story layout with a cozy fireplace, central heating and cooling, dual-pane windows, and an attached 2-car garage. The kitchen includes solid cabinetry and direct access to the yard, ideal for morning coffee or easy outdoor dining. The primary suite offers its own private bath, and all three bedrooms are well-sized with great natural light. BONUS VALUE: This home comes equipped with solar panels, helping keep monthly utility costs lower and offering long-term savings for the next owner. Whether you're a first-time buyer , someone ready to downsize into a manageable single-level home, or an investor seeking a solid long-term asset this property checks all the boxes. Located moments from top-rated Saddleback Valley schools, shopping, dining, parks, and Lake Mission Viejo amenities (think beaches, boating, concerts, fireworks, and year-round recreation). SCHEDULE YOUR APPOINTMENT TODAY!
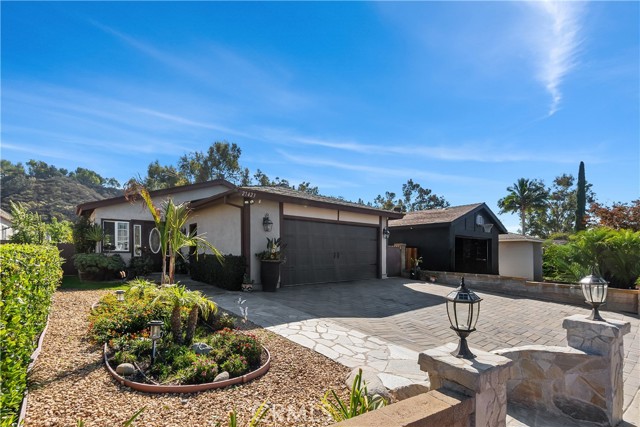
Southern Hills
55053
La Quinta
$1,025,000
3,031
3
4
Enjoy the breathtaking double fairway and Santa Rosa views from this coveted Legends 40. Located just a sand wedge away from the 8th green of the World Class Stadium Course at PGA West, you will feel like you are living in a painting. This well maintained home is available just in time for the American Express PGA Tournament, and offers an open floor plan and soaring ceilings. Numerous upgrades include stainless steel appliances and granite counters in the kitchen; 3 large ensuite bedrooms with marble floors in the bathrooms and custom California Closets; oversized two car garage with steel shelving and workshop and separate golf cart garage. The community pool is conveniently located just across the street. Experience resort living at its best; come live the lifestyle you've dreamed about!
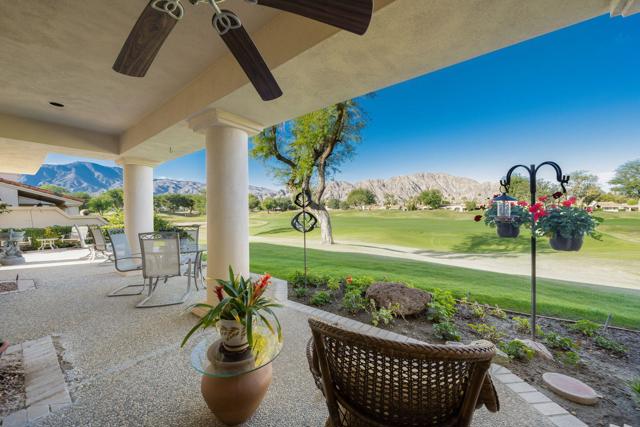
Nantucket
11390
Cypress
$1,024,999
1,622
3
2
WOW!!! Seller JUST REDUCED!!! Living in the Heart of Cypress Village! Welcome to this beautifully upgraded 3-bedroom, 2-bath Patio home located in the highly sought-after Cypress Village community. As you enter the home, you'll be greeted by soaring ceilings, Brazilian Tigerwood flooring, and a stunning granite-faced fireplace with a custom mantle—setting the tone for comfort and elegance. The Milgard double-pane windows and Hunter Douglas window treatments flood the space with natural light and frame the view of the open loft above. The main-floor primary suite offers privacy and style with Mahogany double doors with glass panels and a spacious walk-in closet. The open-concept kitchen, featuring porcelain tile flooring, granite countertops, custom cabinetry with soft-close drawers, under-cabinet lighting, and stainless steel appliances. Upstairs, the versatile loft area is perfect for a home office or a creative space. Enjoy all the amenities Cypress Village has to offer: 3 pools, 3 clubhouses, a huge spa, pool, tennis and pickleball courts, lush greenbelts, and scenic trails. Located in the top-rated Garden Grove School District, this home is just minutes from famous Orange County beaches. Low HOA of $399/month, Don’t miss your opportunity to live in Cypress Village!

Hartland
13127
North Hollywood
$1,024,999
1,895
4
2
Sophisticated Single-Story Pool Home in Prime North Hollywood Cul-de-Sac! Beautiful home consists of 4-bedroom, 2-bathroom home located at the end of a quiet cul-de-sac in one of North Hollywood's most desirable neighborhoods. This approx. 1,895 sq ft residence offers a bright, open floor plan filled with natural light and elegant wood flooring throughout the home with a NEW ROOF less than a month newly installed. The spacious living room features recessed lighting and a decorative brick fireplace and Den. The custom kitchen boasts soft-close cabinetry, quartz countertops, backsplash, and stainless-steel appliances, with direct access to the laundry area in the garage. The private primary suite includes sliding closet doors and a ensuite bathroom with dual vanity and soaking tub. Three additional generously sized bedrooms provide flexibility, including one ideal for a home office. Enjoy outdoor living with a large covered patio perfect for entertaining, and a sparkling pool ideal for these hot summer days ! Include a A/C and furnace, tankless water heater. Attached 2-car garage offers excellent potential for an ADU conversion. Located just minutes from NOHO West, Trader Joe's, LA Fitness, restaurants, parks, top-rated schools, and major freeways. A rare opportunity to own a stylish and move-in ready home in a prime location! Schedule your private showing today and experience the lifestyle this North Hollywood gem has to offer!
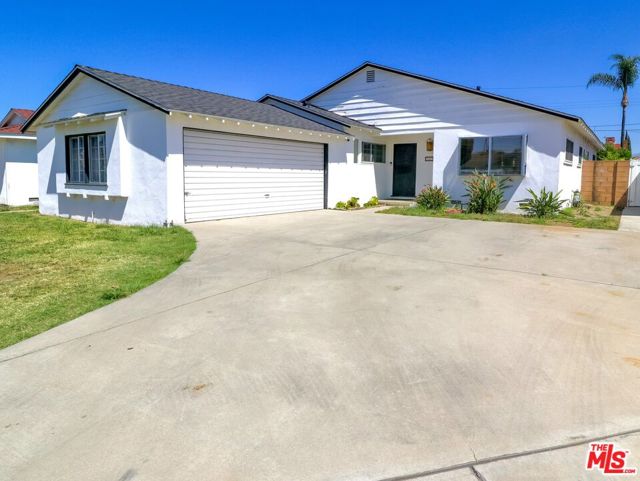
Lakehurst Rd
1059
Livermore
$1,024,998
1,619
4
2
Beautifully updated single-story in Livermore’s desirable Sommerset neighborhood! This 4-bedroom, 2-bath home was fully renovated in 2018 and is move-in ready. Enjoy stylish plank wood laminate flooring, recessed lighting, fresh paint, and modern fixtures throughout. The kitchen boasts sleek granite counters, stainless steel appliances, and timeless cabinetry. Both bathrooms have been tastefully remodeled with contemporary finishes. The spacious main living area flows seamlessly to the backyard, where you’ll find a sparkling pool with energy-efficient solar heating—perfect for entertaining. A premium metal roof adds lasting durability and value. Offering comfort, efficiency, and charm, this home is a must-see in one of Livermore’s most loved neighborhoods!

Ethel
10292
Cypress
$1,024,995
1,050
3
2
This beautifully maintained home blends comfort, functionality, and outdoor enjoyment, creating a lifestyle rarely found in this sought-after neighborhood. Step inside to an inviting, light-filled interior that flows seamlessly into the home’s standout feature—an enclosed patio offering valuable extra living space. Whether you’re looking for a cozy family room, a sunlit hobby area, or a flexible entertainment zone, this versatile space expands the way you live and enjoy the home. But the real showstopper is the **backyard oasis**. Designed for relaxation and recreation, this exceptional outdoor space includes a **custom mini driving range**, perfect for practicing your swing, unwinding after work, or having fun with friends and family. Lush greenery, open lounging areas, and thoughtful landscaping create a true escape right at home—ideal for weekend gatherings, barbecues, or peaceful mornings with a cup of coffee. Located in a quiet, well-established community near top-rated Cypress schools, parks, shopping, and dining, this home offers a rare combination of charm, versatility, and resort-style outdoor living. This is more than a home—it's a lifestyle. Come experience it for yourself! WELCOME HOME...
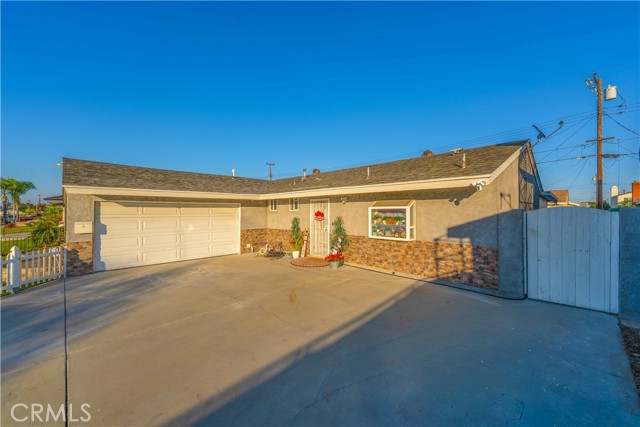
Hoopa
55149
Yucca Valley
$1,024,995
4,800
3
4
Your resort vacation home awaits. This home is stunning! With 3 bedrooms, 4 bathrooms as well as additional living areas, Oh, and did I mention the indoor solar heated, salt water swimming pool and spa? This home has been family owned from its creation. Split level design for separate spaces for endless options. Create your own private sanctuary or have endless entertaining possibilities. The flow and separate areas will allow for both private and resort style living. This home sits on 2.5 acres. Property is mostly flat and usable, with majestic Joshua Trees as well as other indigenous vegetation. Home has its own private well with Pelican full house filtration system, and an additional well which provides water for the pool and plants. Many well thought-out updates have taken place so the home is move in ready for yourself, and or guests. Updates include; individual mini splits in each bedroom, fresh exterior paint on the eves and fresh fog coat on the house with a fresh scrub/stucco on the exterior retaining walls. Snow coat on roofs 6 years ago with a touch up 1 month ago. New window screens, latches, and glass door locks. A complete remodel of the lower level which adjoins the swimming pool, makes it fully functional for social gatherings and or retreats. Exterior features include an attached 2 car garage as well as additional rustic outbuildings. Bring your horses and toys, the space is here. Plenty of BLM land nearby. This home is in an ideal location, close to town, yet up the South Side of the Valley for enhanced views and privacy. 30 minutes to Palm Springs, 15 minutes to Joshua Tree National Park, as well as Pioneertown, and fantastic surrounding areas to enhance your desert lifestyle. Buyer, please check with the Town of Yucca Valley to see if this property will qualify for a retreat center or a special use facility for those seeking for a magical desert venue. An additional 5 acres(which also includes an additional private well) is available at an additional discounted price if the lucky buyers of this home choose to expand. Call today for further information or a personal viewing.
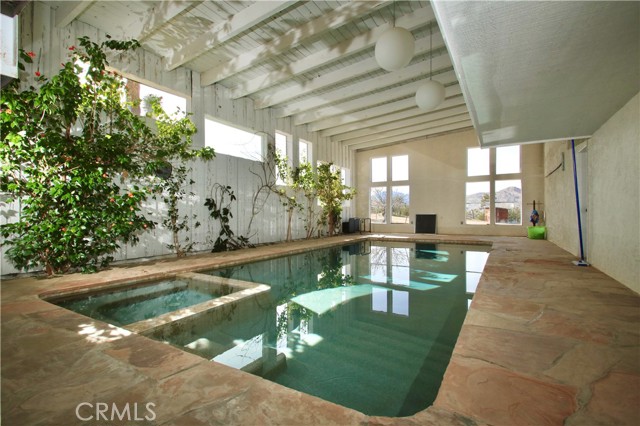
Coral Sea
1684
Los Angeles
$1,024,990
1,786
4
4
This is the quick move-in, new construction home you have been waiting with everything included! This is a rare opportunity to own a stunning, new-construction, four-bedroom home at gated community of The Heights at Ponte Vista. This new home offers over 1,700 sq. ft. of beautifully designed and finished spaces. The open-concept layout features a first-floor junior primary suite and spacious great room with a dramatic three-panel multi-slide door, filling the home with natural light and creating a seamless indoor-outdoor connection perfect for entertaining. The chef-inspired kitchen is the centerpiece of the home, designed with quartz countertops, a full tile backsplash, and all-electric stainless-steel appliances, including an induction cooktop and a microwave drawer conveniently built into the show-stopping kitchen island. Timeless white shaker-style cabinetry completes the look with clean, classic appeal. Throughout the home, every surface has been elevated with designer-selected flooring: luxury vinyl plank in the main living areas, plush carpet in the bedrooms, and tile in all bathrooms and the laundry. Upstairs, the primary suite offers a private retreat, complete with a beautifully appointed bathroom and walk-in closet. Two additional bedrooms and secondary baths provide plenty of space for family or guests, achieving the perfect balance between gathering and privacy. This new home includes all flooring upgrades, adding exceptional value and move-in convenience. Located within the gated community of Ponte Vista, residents will enjoy a modern, all-electric lifestyle in a highly desirable location close to good schools, Palos Verdes recreational activities, and the waterfront. The Heights at Ponte Vista combines the best of design, efficiency, and Southern California living in one exceptional community. Enjoy common area pool, spa, BBQ's, covered outdoor dining area, recreational trails, green space and so much more. This is the true Coastal Living experience you have been waiting for.
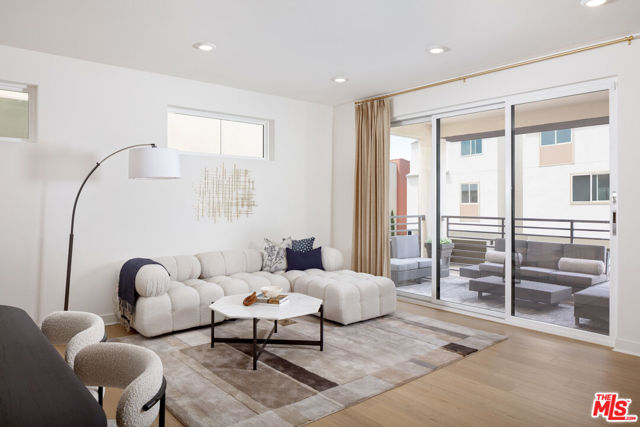
Villas Way
2788
San Diego
$1,024,900
1,443
2
3
Highly upgraded DETACHED townhome in Mission Valley within the Villas at Escala gated community! This 2-bedroom with a flex space ideal for an office/den, 2.5-bath residence offers 1,443 sq ft of thoughtfully designed living space. Step inside to tall ceilings, chic lighting, large contemporary tile and wood flooring, completely remodeled spa-like bathrooms with floating vanities, and stylish shutters in both bedrooms. The remodeled kitchen impresses with stone countertops, stainless appliances, a spacious island with a farmhouse sink, and bar seating—perfect for casual meals or hosting friends. Don’t miss the expansive private patio (not just a balcony), great for al fresco dining, pets, and entertaining. Additional highlights include a cozy gas fireplace, ceiling fans and attached 2-car garage with convenient in-unit laundry. Escala Club amenities: two pools, spa, tennis, pickleball, basketball, fully-equipped fitness center, party room with full kitchen, dog park, playground, barbecue/picnic areas, and walking trails—all with the LOWEST HOA dues in Escala. Warm and contemporary, this residence is located on the edge of a quiet cul-de-sac and offers a thoughtful combination of upgrades and sophistication not found in most Escala residences. The open-concept layout is light and bright with soaring ceilings and includes fully remodeled bathrooms, versatile bonus spaces, and a must-have patio/yard perfect for outdoor living and entertaining. The 2-car garage has more space than most in the community for added storage. Why settle for an attached condo when you can have your own home with ZERO shared walls offering maximum privacy! Escala is ideally situated across the street from and within walking distance to Costco, Lowes, IKEA, a City library, Fenton Parkway trolley stop, and numerous shops and restaurants. Residents are also just minutes from Snapdragon Stadium, Mission Valley Mall, Fashion Valley Mall, and only a 10-minute drive to the beach, providing the perfect blend of convenience and lifestyle. The revered Escala Club features a state-of-the-art fitness center, two swimming pools, spa, and two multi-use courts for tennis, pickleball, and basketball, along with changing rooms with lockers and showers, a private club room, and professional on-site management. Residents also enjoy barbecue and picnic areas, a dog park, a children’s playground, media room, and nearby walking trails. Prime location near Friars Road offers world-class shopping, dining, and services, plus easy access to the I-15, I-8, I-805, and 163 freeways.
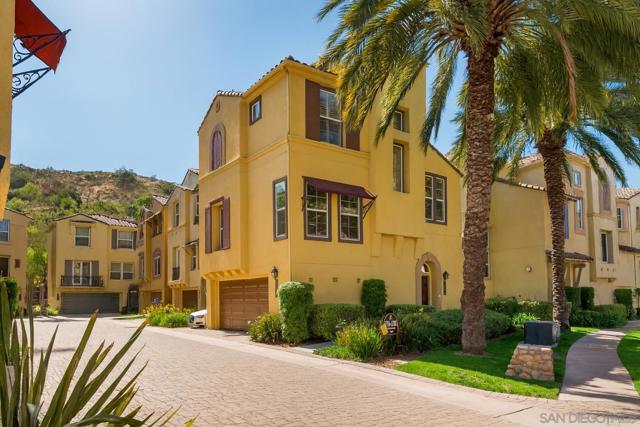
Foothill
10824
Sylmar
$1,024,900
1,264
4
2
Fully Remodeled Sylmar Gem with RV Access on Expansive Lot – Prime LARA Zoning - Welcome to this stunningly remodeled 4-bedroom, 2-bathroom home offering 1,264 sq. ft. of beautifully updated living space, set on a sprawling 10,205 sq. ft. LARA-zoned lot in a peaceful Sylmar neighborhood adjacent to Lakeview Terrace. This turn-key property presents a rare combination of thoughtful design, modern upgrades, and exceptional versatility—making it a true value-add opportunity in a sought-after location. Step inside to discover a home that has been completely transformed with brand-new plumbing, new dual-pane windows, fresh interior and exterior paint, new flooring throughout, and a fully upgraded HVAC system, including brand-new air conditioning and a new septic tank. The heart of the home features a gorgeous new kitchen with modern cabinetry, and quartz countertops—perfect for both everyday living and entertaining. Enjoy a spacious primary suite with a beautifully remodeled en-suite bathroom, along with three additional bedrooms and a second brand-new bathroom, all finished with quality materials and stylish fixtures. Outside, the large, flat lot offers RV access and endless potential—ideal for storing equipment, extra vehicles, or recreational use. The LARA zoning provides excellent flexibility to expand the main residence, add an ADU, or build a detached garage or workshop (buyer to verify). Located near Orcas Park, Hansen Dam Recreation Area, and local equestrian facilities, with quick access to the 210 freeway and a short drive to Burbank, Pasadena, and Glendale—this property offers both convenience and lifestyle.
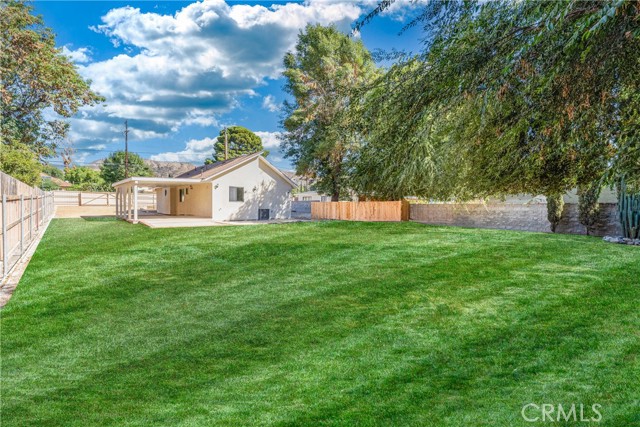
Bridgeway
11499
Riverside
$1,024,900
3,989
5
4
Stunning TURN-KEY 5 bedroom, 4 full bathroom, 3 Car Garage, approximately 4000 sf Home in the Exclusive Montecito Gated Community Welcome to this beautiful 5-bedroom 4-bathroom home in the highly desirable gated community of Montecito. Offering nearly 4,000 square feet of thoughtfully designed living space, this home provides the perfect balance of comfort, style, and functionality. With a private pool, a three-car garage, and an open-concept layout, it’s an ideal setting for both everyday living and entertaining. The kitchen is a chef’s dream, featuring quartz countertops, a walk-in pantry, and seamless flow into the family room. Here, a cozy fireplace serves as the centerpiece, while large sliding doors lead to the backyard oasis. One of the standout features of this home is the spacious downstairs junior suite—perfect for guests or extended family—allowing privacy for both visitors and homeowners. Upstairs, you’ll find the remaining bedrooms, a versatile loft/game room, and a convenient laundry room. The oversized primary suite offers a true retreat, complete with a luxurious en suite bathroom featuring double vanities, a makeup station, a soaking tub, a walk-in shower, and dual walk-in closets. Outside, the backyard is designed for relaxation and entertainment, with a sparkling pool and an outdoor grilling area—ideal for enjoying warm afternoons and evenings. As a resident of this private community, you’ll have access to scenic walking trails, volleyball and basketball courts, a park, and a tot playground. Conveniently located near the University of California, Riverside, The Shops at Riverwalk, and Riverwalk Bark Park, this home offers both luxury and convenience. Don’t miss your chance to experience everything this incredible property has to offer—schedule your private tour today!
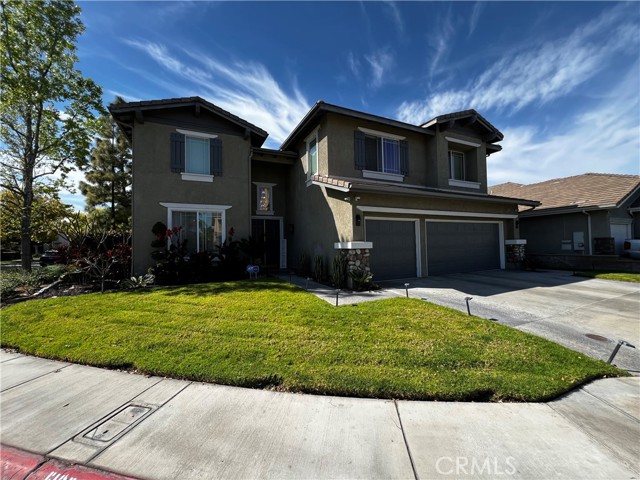
Via Cernuda
28162
Mission Viejo
$1,024,888
1,503
3
2
Nestled in the highly desirable 55+guard-gated community of Casta Del Sol in Mission Viejo,this single-story 3 bedroom,2 bathroom home sits on a quiet interior street & offers comfort,convenience,& a active lifestyle.The inviting curb appeal,traditional styling,& manicured landscaping make this home feel warm from the moment you arrive.Entering the residence,you are greeted by an open floor plan starting w/a nicely sized family room w/a cozy fireplace,perfect for relaxing & entertaining guests,& clear lines of sight to the kitchen,dining area & a wall of windows to the backyard.The efficient layout flows seamlessly into a well-appointed kitchen w/plenty of granite countertops,white shaker cabinets,stainless steel appliances & farmhouse sink,& a dining area w/sliding doors to the private backyard.Step outside to a peaceful yard area w/a patio cover,ideal for morning coffee,light gardening,or soaking up some sunshine.Back inside,there is direct access to the 1-car garage off the family room w/ washer/dryer hookups & convenient pull-down stairs leading to an overhead storage area.The owner’s suite offers a fully remodeled en-suite ¾ bathroom w/dual sinks,a low step-in shower & a closet w/mirrored doors.Two additional generously sized bedrooms share an updated full hallway bathroom.Additional highlights include laminate floors & neutral colored paint throughout,new finishes,light fixtures,scraped ceilings,central A/C & heating.Only steps away,enjoy outstanding community amenities,including 2 recreation centers,clubhouse,library,pools & spas,billiards,tennis & pickleball courts,lawn bowling,bocce ball,shuffleboard,putting green,garden plots,BBQ areas & firepits,fitness center,walking paths,& more than 40 clubs & social groups.HOA covers trash pickup,front & backyard maintenance,& exterior painting so your property stays looking great without the hassle.Low property taxes & no mello roos.Residents enjoy peace of mind w/ 4 guarded entry gates & 24-hour security,along w/unmatched convenience thanks to easy access to the I-5,405,241,& 73 Toll Roads for quick connections throughout Orange County.Outside the gates you will find Oso Creek Golf Course & Lake Mission Viejo where you can enjoy summer concerts,4th of July fireworks,fishing,paddle boarding,kayaking,sailing,& more just minutes away.Nearby shopping,dining,& entertainment include The Shops at Mission Viejo,Kaleidoscope Center,& Plaza del Lago.Experience the best of California coastal living all year round!
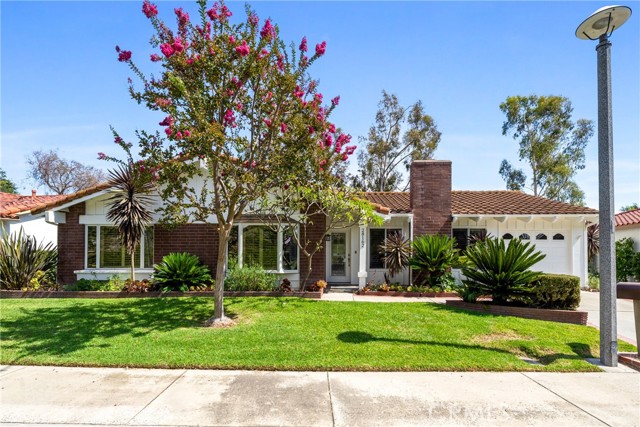
Sedgeworth
625
Simi Valley
$1,024,000
1,883
3
3
Welcome to this move-in-ready home in the prestigious Wood Ranch Community! Wood Ranch features a golf course with a country club, multiple parks, tennis courts, community pool and amazing hiking trails. This home offers over 1,800 square feet of living space with 3 bedrooms, 2 full bathrooms, and a powder room. Step inside to a living room with soaring cathedral ceilings that flows seamlessly into the dining room, creating an ideal space for entertaining. The family room opens to a fully remodeled kitchen featuring white shaker cabinets, granite countertops, and stainless steel appliances, complemented by a built-in breakfast nook.Throughout the house, you'll find warm wood floors and elegant plantation shutters. The bedrooms and family room is equipped with a state-of-the-art surround sound system for an immersive entertainment experience.Upstairs, two spacious secondary bedrooms share a hall bathroom with a walk in shower. The Primary Suite is a true retreat with vaulted ceilings, a private balcony perfect for your morning coffee, and a large en-suite bathroom. The primary bathroom features a double vanity, a soaking tub, a separate shower, and a walk-in closet.The backyard is an entertainer's oasis, complete with waterfalls with heated and fully automated spa and soaking pool. Includes color changing LED lights, an outdoor kitchen with Outdoor BBQ area includes Viking grill, stainless steel refrigerator with beer tap and stainless-steel refrigerator for beverages, and lush, tropical landscaping. Exterior lighting through the property for landscape, BBQ area and 4 ring camera system. This house is not only beautiful but also well-maintained, with recent upgrades including a new roof in 2022, a new AC compressor and coil in 2025, and a tankless water heater installed in 2023. Enjoy the convenience of a nearby park and Wood Ranch Elementary School. There is nothing left for you to do but move in and enjoy your new home!

Rancho Carmel Dr
10366
San Diego
$1,020,000
1,322
3
2
Fully upgraded home in the desirable Cambridge neighborhood of Carmel Mountain Ranch. Located in the center of a gated community with two pools and a park. In the award winning Poway unified school district, walking to multiple shopping centers, minutes from the freeway and a short drive to the beach. Must see!
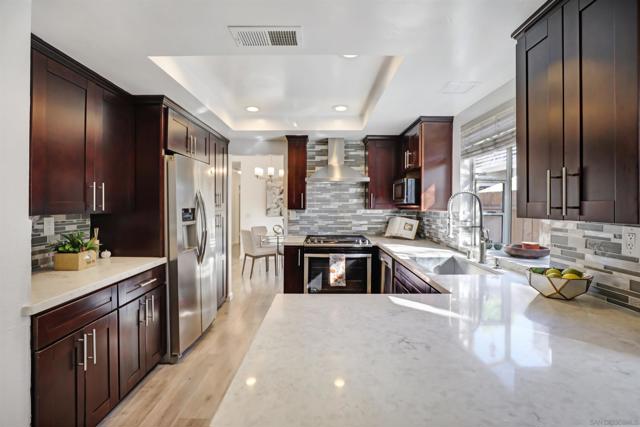
Malta Way
3328
Oceanside
$1,020,000
1,890
2
2
Experience coastal living at Villa Trieste, a desirable 55+ gated community in Oceanside. This 1,860 sq. ft. single-story townhouse with a versatile loft (optional 3rd bedroom) offers 2 bedrooms, 2 bathrooms, and a bright, open floor plan. Natural light pours through soaring ceilings and three sets of French doors—two opening from the family/dining room and another from the kitchen—inviting ocean breezes inside. The kitchen blends function and charm with granite counters, stainless steel appliances, and a cheerful breakfast nook framed by windows. The spacious primary suite includes vaulted ceilings, dual sinks, a large walk-in closet, and a beautifully tiled shower. A comfortable guest bedroom and bathroom complete the main floor, while the loft provides flexible space for an office, hobby room, or visiting family. Step outside to your private backyard oasis with a pergola-covered patio, lush landscaping, and distant ocean views peeking over rooftops—perfect for relaxing with friends or enjoying quiet mornings. Additional highlights include central A/C, indoor laundry, and an attached 2-car garage. Villa Trieste offers resort-style amenities including a clubhouse, pool, and spa, all just minutes from shopping, dining, and the beach.

Little Bear
93
San Jose
$1,020,000
1,452
3
3
Beautifully Updated 3BR Townhouse with Modern Upgrades Light-filled 2-story townhouse with 3 bedrooms, 2.5 baths, and a spacious floor plan featuring a soaring living room ceiling, a cozy wood-burning fireplace, and fresh interior paint. The updated kitchen includes painted cabinetry, quartz counters, new dishwasher, sink and faucet as well as new laminate flooring extending into the breakfast nook. Enjoy the private patio with deck flooring and fence lighting, ideal for entertaining. Upstairs, the primary suite offers a walk-in closet with organizers and a remodeled en-suite bath. Two additional bedrooms share a full hall bath; a half bath and laundry area are downstairs. Additional highlights include central A/C, dual-pane windows, a 2-car garage with epoxy floors, built-in cabinets, Wi-Fi-enabled garage door and cyber lock, as well as drop-down attic storage in both the garage and second floor. The home is equipped with RJ45 Ethernet in all bedrooms and the living room, and is located in a pet-friendly community. Close to 20-acre Edenvale Gardens Park, Hayes Mansion, VTA Snell Station, and with easy access to Highways 85, 87, 280, 680, and 101.
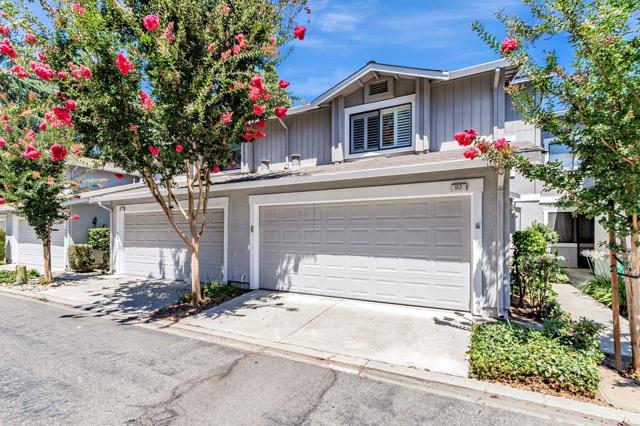
2422 Caminito Ocean Cv
Cardiff by the Sea, CA 92007
AREA SQFT
876
BEDROOMS
2
BATHROOMS
1
Caminito Ocean Cv
2422
Cardiff by the Sea
$1,020,000
876
2
1
Cardiff Cove Coastal Retreat – Ocean & Lagoon Views!! This beautiful move-in-ready home offers views of the San Elijo Lagoon and the Pacific Ocean. Featuring vaulted ceilings, an open and airy floor plan, and a modern kitchen with quartz countertops and stainless steel appliances perfect for cooking and entertaining. This home blends style and comfort seamlessly. Step outside to two private balconies with views of the Lagoon and the Pacific Ocean and take in the ocean breeze. Added conveniences include in-unit laundry room with washer and dryer, a one-car garage, and a private storage space. Located in Cardiff by the Sea, Cardiff Cove offers resort-style amenities including a pool, spa, and lush green spaces. Live the ultimate coastal lifestyle—surf world-class waves, stroll along sandy beaches, hike scenic lagoon trails, and explore vibrant dining and boutique shopping just minutes away. Don’t miss this rare opportunity to own a piece of paradise in North County!
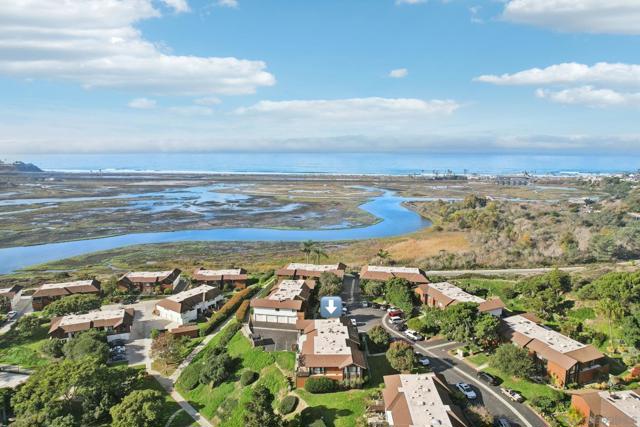
Mall
2513
Anaheim
$1,020,000
1,822
4
2
Welcome to the desirable area of Anaheim. This charming home with 4 beds, 2 baths and 1,822 sqft of living space is located in a serene neighborhood and a meticulously landscaped front yard and well-maintained lawn create an inviting entrance to the property. The driveway leads to a spacious garage. This property promises a blend of comfort and elegance, making it an ideal choice for homeowners who appreciate both style and convenience. This modern living room is a perfect blend of comfort and style, ideal for a contemporary lifestyle. The room is well-lit with recessed ceiling. With doors leading to other rooms, this living area promises easy navigation throughout the home. The cozy fireplace promises warmth and ambiance. Natural light floods in through the large windows equipped with shutters, illuminating the expansive floor space that is accentuated by modern flooring. This family room area offers comfort. This modern, spacious kitchen is a perfect selling point for the property and illuminated by natural light and recessed lighting, showcasing the pristine white cabinetry and gleaming appliances. A generous island with seating provides ample space for casual dining or entertaining guests. The open layout ensures easy movement and accessibility to all areas of the kitchen, while the contemporary design elements promise a blend of style and functionality that will appeal to prospective homeowners. Dining area beside the kitchen. Extra space gym area for exercise. This charming single-story home surrounded by beautiful neighborhood is waiting for the new owner. Do not miss the opportunity to make this home yours.

Doty
18833
Torrance
$1,020,000
1,385
3
1
Discover this beautifully remodeled 3-bedroom, 1-bath completely move-in ready and brimming with modern upgrades. Inside, you’ll find stunning engineered hardwood floors flowing throughout an open, light-filled layout. The heart of the home is the custom kitchen, featuring bespoke cabinetry, a KitchenAid stove, and matching dishwasher. Just down the hallway, a brand-new stackable washer and dryer make laundry a breeze, while a high-efficiency heater and A/C unit ensure year-round comfort. All plumbing and electrical systems have been fully upgraded, so you can enjoy peace of mind in every corner. or step outside to your private oasis. Both the front and back yards are thoughtfully landscaped with low-maintenance artificial turf, and the backyard boasts its own putting green—perfect for weekend fun or honing your short game. LED accent lighting illuminates the outdoor spaces after dark, creating an inviting atmosphere for entertaining. A brand-new driveway with a 2 car detached garage with EV charging capability. This is a must see home.
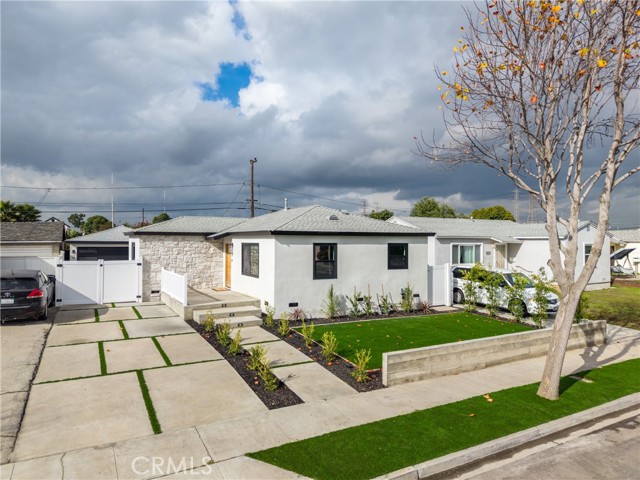
Normandie
23515
Harbor City
$1,020,000
2,142
4
3
Spacious Traditional Home in the Heart of Harbor City Nestled in the heart of bustling Harbor City, just minutes from the 110 freeway, Coffee Bean, and a variety of great eateries, this beautiful home offers both convenience and comfort. A short drive takes you to Historic Old Torrance and all its charm. This spacious Traditional-style home features 4 full bedrooms—all upstairs—including a MASSIVE Primary Suite tucked away in its own private wing. The suite boasts cathedral ceilings, a large walk-in closet, private balcony, and a spa-like ensuite bathroom with dual sinks, a soaking tub, and ample storage. A built-in home office is conveniently attached to the suite, ideal for remote work or creative space. Throughout the home, you’ll find generous storage and linen cabinetry for your convenience. Downstairs, a tastefully remodeled exhibition kitchen opens seamlessly to the formal dining area and living room, complete with a cozy fireplace—perfect for entertaining or family gatherings. The attached 2-car garage provides direct access to the home and, combined with the driveway, offers parking for up to 5 vehicles. Despite the home’s central location, you’ll enjoy peace and quiet thanks to dual-pane windows and central air conditioning. Relax in your private backyard hot tub or enjoy the HUGE flat and usable yard—like having your own private park! There’s plenty of space to add an ADU while still maintaining a generous outdoor area for both homes. Priced to sell for the size and space—don’t delay! Ask about preferred financing options with Rocket Mortgage to help bridge the gap and make this dream home yours today.
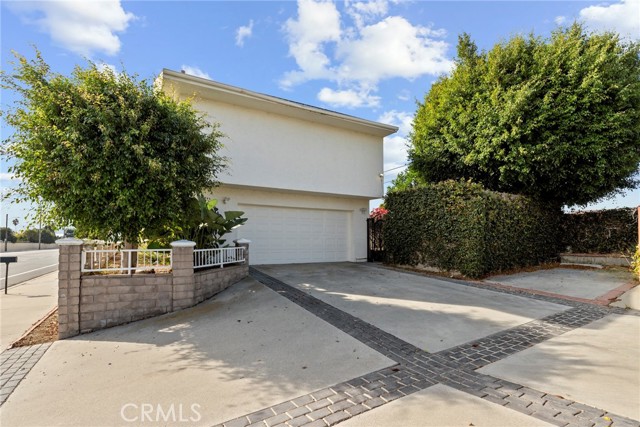
Fidler
3503
Long Beach
$1,020,000
1,656
3
2
Come make this your dream home. The property has 2 homes on it. The Main Home and the Studio home in the back. They are not attached. The main home has a oak kitchen, tiled counters and a large breakfast nook area along with a walk-in shower that has been redone very nicely. It has central heat and air and a covered patio, nice area for entertaining. The bedrooms are large and have huge closet space. The studio home is approx.396 sq ft. Has a nice size living space along with a full bath and a small kitchen. It has newer Luxury vinyl flooring throughout and has a little counter area in kitchen for a couple of barstools to eat at. Both homes have a newer 30 roof, (2024). . Both homes have woodburning fireplaces and property has long driveway with 2 car garage in rear. Lots of parking space. Main home incl. microwave and electric stove and washer and dryer in the garage. THE STUDIO HOME IS PERMITTED (1951) and per on death appraisal is 396 sq ft and the front home is 1278 sq ft per on death appraisal. ALL TERMITE WORK HAS BEEN COMPLETED AND PAID FOR BY SELLER. ATTENTION - OPEN HOUSE FOR SUN, THE 16TH IS CANCELLED DUE TO RAIN
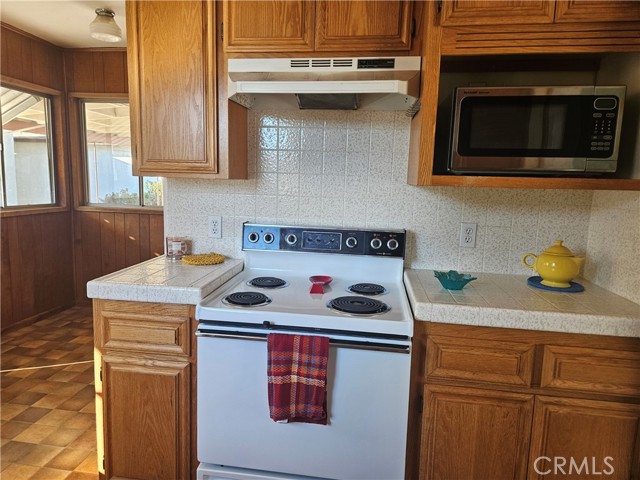
Boulder
1061
Oceanside
$1,020,000
3,238
5
5
Welcome to this spacious and beautifully designed 5-bedroom, 4-bath residence in the highly sought-after Arrowood community of Oceanside. Offering approximately 3,238 sq. ft. of living space on a 6,579 sq. ft. lot, this home blends comfort, functionality, and style. The open-concept kitchen serves as the heart of the home, featuring a large center island, butler's pantry, and seamless connection to the family and dining rooms perfect for entertaining. A cozy fireplace anchors the living area, creating a warm and inviting space for gatherings. Upstairs, you'll find a convenient laundry room and generously sized bedrooms with walk-in closets. The primary suite offers a peaceful retreat with a luxurious ensuite bath, soaking tub, spacious walk-in closet, and a private balcony overlooking lush greenery. The expansive backyard provides a blank canvas to create your own outdoor oasis. Residents of Arrowood enjoy a resort-style lifestyle with a Jr. Olympic sized pool, spa, parks, playgrounds, BBQ areas, and scenic walking trails. Golf enthusiasts will appreciate the championship Arrowood Golf Course designed by Ted Robinson Jr. With a low HOA, access to top-rated Bonsall Unified schools, and close proximity to Hwy 76, Luiseo Park, and the San Luis Rey Gatethis home offers the best of North County living. Just 20 minutes from the Pacific Ocean.
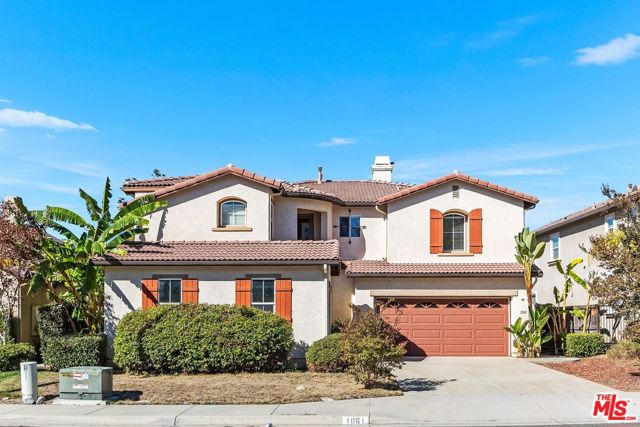
Connie
165
Anaheim
$1,020,000
1,856
4
3
Probate Sale – Exceptional Investment Opportunity! This property presents a unique opportunity for first-time homebuyers, seasoned investors, or contractors looking to add value. Featuring 4 spacious bedrooms and 2.5 bathrooms across two levels, this home offers ample living space and desirable functionality. Highlights include a cozy fireplace, convenient inside laundry, and a well-designed floor plan ready for customization.
