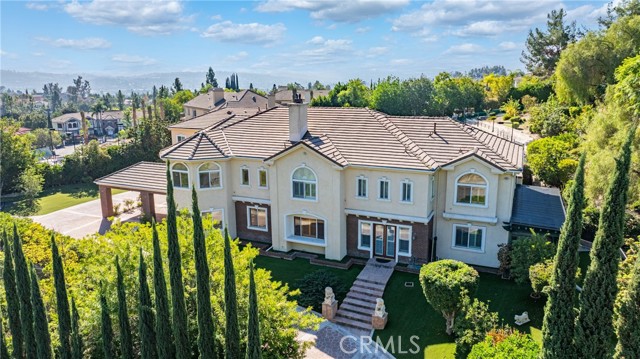Search For Homes
Form submitted successfully!
You are missing required fields.
Dynamic Error Description
There was an error processing this form.
Palomar
914
Ojai
$5,995,000
3,787
4
4
Located in Ojai's prestigious Arbolada/Foothill community on the highly desirable and private Palomar Road, this stunning Ojai estate offers the perfect blend of luxury, nature, and privacy set on nearly 5 acres of beautifully landscaped grounds just minutes from the heart of downtown Ojai. Surrounded by mature trees and sweeping greenery, the property feels like a secluded sanctuary, while still offering easy access to the town's renowned shops, restaurants, and vibrant arts scene. Recently remodeled, the home exudes a chic mountain lodge aesthetic, where natural textures meet modern elegance. The formal entry opens to a sunlit interior wrapped in windows, welcoming the outdoors into every corner of the home. At its heart, a grand chef's kitchen awaits featuring top-of-the-line appliances, an expansive island, and a full wine fridge, making it the perfect space for entertaining or everyday culinary experiences. The home offers thoughtfully designed living throughout, including a spacious laundry room and a dedicated office with custom built-ins ideal for remote work or creative pursuits. The finished garage includes generous storage and direct interior access, adding convenience and functionality without compromising on style. The breathtaking primary suite invites you to unwind with its cozy fireplace, spa-like bathroom, and a generous walk-in closet. Every room in the home is graced with oversized windows that capture the natural beauty surrounding the property, creating a seamless indoor-outdoor connection. An elegant circular driveway and grand front entry set the tone from the moment you arrive, while the sprawling grounds offer endless potential to create your own private compound. Add a pool, Fruit and vegetable garden, outdoor kitchen, or simply enjoy the tranquility of open space. To further elevate the possibilities, the property comes with approved plans and permits for a 1,400 sq. ft. guesthouse/ADU, ideal for extended family, or a private studio, media room etc... This is more than a home it's a rare and remarkable retreat where refined living meets the soul-soothing beauty of Ojai.
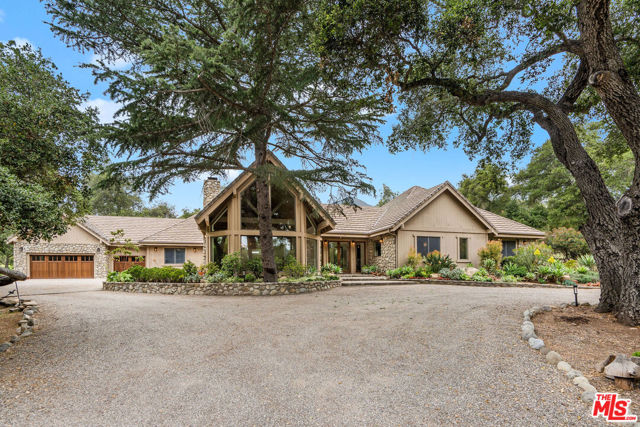
Nightingale
9323
Los Angeles
$5,995,000
2,813
4
3
A development opportunity on one of the best streets in the Hollywood Hills. Located on Nightingale Drive in the Doheny Estates section of the Bird Streets. Schematic Design by award winning architectural firm, Vantage Design, has been conditionally approved by The Doheny Estates HOA for an elegant 2-story modern home. The site offers incredible south and east facing views. DISCLAIMER: The conditionally approved plans differ slightly than what is depicted in the renderings.
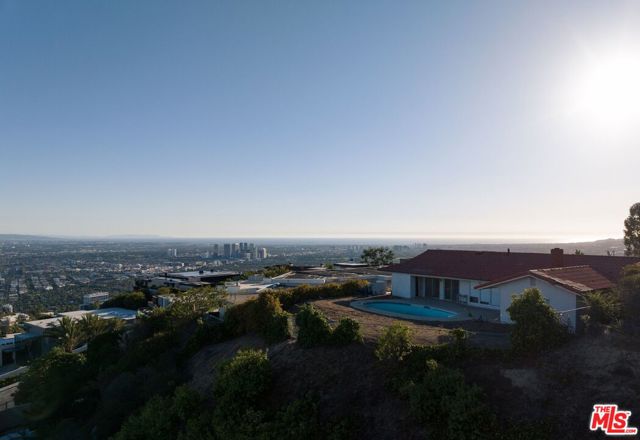
Harbor Vista
23701
Malibu
$5,995,000
5,008
5
6
Nestled in the heart of Malibu, this architectural post-and-beam residence offers sweeping, unobstructed views of the ocean, city lights, mountains, and nearby islands. Positioned on a quiet cul-de-sac in the highly sought-after Malibu Knolls, this gated retreat exudes style, serenity, and natural elegance. Thoughtfully designed with floor-to-ceiling glass and rich wood beams throughout, the home seamlessly integrates indoor and outdoor living. The main level welcomes you with expansive living spaces, including a sunlit family room anchored by a wood-burning fireplace, a gourmet chef's kitchen with walk-in pantry, and an inviting dining areaall opening to wrap-around decks that frame the breathtaking views.This level also features three en-suite bedrooms, including a spacious junior primary suite, offering comfort and flexibility for guests or family members. The lower level is dedicated to the exceptional primary suite, a private sanctuary featuring a luxurious spa-like bath with oversized steam shower, soaking tub, generous walk-in closet, and direct access to private wrap-around terraces. Adding to the property's appeal is a detached guesthouse with its own entrance, private deck, and stunning ocean vistasperfect for visitors or creative workspaces. The terraced garden below offers room for play, reflection, or personal cultivation, while mature trees surround the property, providing rare privacy without sacrificing natural light or panoramic scenery.A true Malibu escape that effortlessly blends refined architecture with California's coastal beauty.
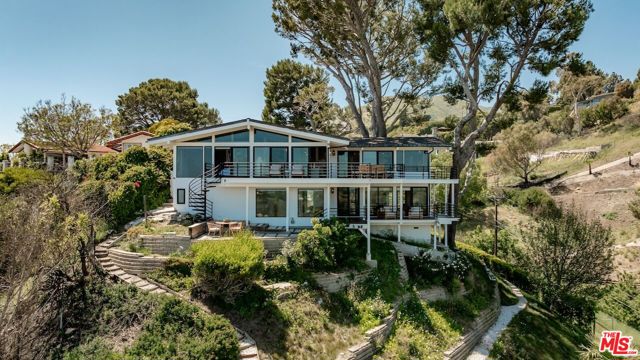
Deronda
3306
Los Angeles
$5,995,000
3,137
3
4
The Maurice Seiderman House 1955. With head-on jetliner views, this Hollywood Hills home has a storied architectural and Hollywood provenance. In 1955, Maurice Seiderman, the legendary Hollywood makeup artist Orson Welles called "the greatest make-up man in the world," responsible for Citizen Kane, A Touch of Evil, and Jane Eyre, among other films, commissioned architect Clyde Grimes to design him a home on a rare large, flat promontory in the Hollywood Hills with unobstructed views sweeping from downtown to the ocean. Grimes was born in Los Angeles in 1924, was a member of the legendary Tuskegee Airmen during the Second World War, then earned his architectural degree at U.C. Berkeley and, upon graduation, apprenticed under the legendary Paul Williams before opening his own practice. He capped off his career by being appointed by Governor Jerry Brown as the Official State Architect of the State of California. Grimes' modernist tour de force on Deronda Drive remained virtually untouched and original until a thorough and sensitive restoration by celebrated design firm Commune/Pam Shamshiri and architect Barbara Bestor, with landscaping by Elysian Landscapes. The result is a visual triumph, seamlessly blending modern conveniences into the renewed soul of a true mid-century. Privacy is paramount with this property. The entry is gated, and the home is shielded from the street by an unassuming facade wall, while the views look out over hillsides and the city to the ocean, and not at other homes and roofs at eye level. Once inside the gate, a courtyard entry opens into the home to soaring ceilings and vast rooms flowing to the covered patios, a large flat and lushly landscaped yard, the stunning saltwater pool, and the city-to-ocean views beyond. The sumptuous primary suite also opens to the views and features its own private patio, luxurious boutique-like dressing room, and elegant marble bath. Two other en-suite bedrooms complement this home. There is also a large media room, a fireplace in the living room, a dining room open to the views, and a covered outdoor dining room with kitchen, BBQ, and refrigerator. The open main kitchen features a dining island, Sub-Zero and Miele appliances, and generous storage. Other features include full Crestron and Nest automation and security systems, an infrared sauna, a two-car secure garage, and additional driveway parking. The home is infused with light from the floor-to-ceiling Fleetwood doors and countless skylights throughout. This home is a rare opportunity to live in a modernist work of structural art on a private and flat parcel in the Hollywood Hills while being close to all the fine restaurants, shops, and attractions the city offers.

Londonderry
1364
Los Angeles
$5,995,000
4,178
4
5
A rare French Regency estate on coveted flat half-acre parcel in lower Hollywood Hills reimagined by Studio OSKLO. Set-back behind a towering hedge and gated driveway, the secured home spans nearly 4,200 square feet of meticulously curated interiors with second floor views of downtown LA and westside Los Angeles. A rare combination of privacy and scale, an expansive grassy yard featured multiple entertaining areas and pool, as well as multiple water features and the ultimate private retreat. Designed for both grand entertaining and intimate gatherings, the home boasts extraordinary flow, with bespoke steel doors and windows framing sun-drenched spaces that blur the line between indoors and out. Each of the four spacious bedroom suites has an en-quiet bathroom, showcasing distinct character and detail while maintaining a cohesive thread of understated elegance. Grand dining room, stunning kitchen with breakfast nook, and solarium-style bar wrapped in glass. Throughout the home, hand-finished plaster walls and ceilings add warmth and texture, serving as a timeless backdrop for flawless craftsmanship and unrivaled contemporary design accustomed to $10-million + homes. This residence embodies the very best of Los Angeles living - polished, cool, and effortlessly chic close to Beverly Hills and West Hollywood.

Belfast
1437
Los Angeles
$5,995,000
4,218
4
5
Charming lower Sunset Plaza jewel-box residence, originally envisioned by Robert Byrd AIA and thoughtfully reimagined by Bradley Adcock. Privately tucked away at the end of a cul-de-sac, the home sits behind a gated drive with a spacious motor court, offering serenity just minutes from the Sunset Strip. Inside, you will find refined details throughout - oak herringbone floors, French doors, picture windows filling the rooms with light, striking stonework, marble fireplaces, and inviting spaces ideal for entertaining. The main level boasts dual living rooms with soaring ceilings, an elevated formal dining area, a richly hued media room, and a bespoke bar. A spiral staircase from the curved kitchen descends to a hidden, prohibition-inspired wine cellar and tasting room. Occupying an entire floor, the primary suite impresses with 16-foot vaulted ceilings and a marble-clad bath overlooking the city. Outdoors, lush gardens surround the pool, spa, fire pit, and multiple sitting areas, creating a peaceful retreat. This one of a kind mini-compound offers a private oasis in the very heart of Los Angeles.

Marinabay
17022
Huntington Beach
$5,995,000
3,990
4
3
Just over 100 properties occupy what is widely regarded as Huntington Harbour’s most desired 24 hour guard-gated enclave – Coral Cay. Recently reimagined to reflect a contemporary aesthetic this estate-style property is set within the quiet curve of the idyllic neighborhood’s private marina. The over 5,800 square-foot parcel’s position enjoys delightful views from nearly every vantage – including a charming panorama of the on-water lifestyle, and the sparkling Main Channel. The nearly 4,000 square feet of dwellings are both accommodating and well designed – affording residents an elegant, yet comfortable surround for modern living, dining, and relaxation, as well as the attributes for large-scale or intimate gatherings. Along with the addition of steel beams to open up the first level of the generously appointed four-bedroom, three-bath home – the interior is replete with amenities and fine finishes – including walls of windows and glass, capturing captivating waterfront vistas; abundant employment of hardwoods and stone; a graphic, bespoke curved glass stair; over-height ceilings; a fully-equipped bar with a ‘living ecosystem’, 175-gallon exotic fish tank, beverage refrigeration, and an adjacent games or billiards room; a culinary enthusiast’s kitchen with a Wolf range, and built-in heat lamps; dual Sub Zero refrigerators, warming drawers, ice maker, dual sinks, a primary spa-like bath with a custom granite soaking tub and arced glass shower; a tankless water heater, new generator, dual-zoned HVAC, and soft water systems; and an office and fitness room – both easily converted to ancillary bedrooms. The exterior, of equal refinement, is complemented by its vast water frontage; an expansive terrace enjoying both sun-filled and covered spaces for enjoyment, a plunge pool, and a deep-water dock with capacity for an up to 40’+ craft. Coral Cay boasts a pristine private beach, pickle ball and tennis courts. Further distinguishing this extraordinary property is optimal walking distance to the local beaches and the area’s finest cultural, social, and recreational offerings and resources.
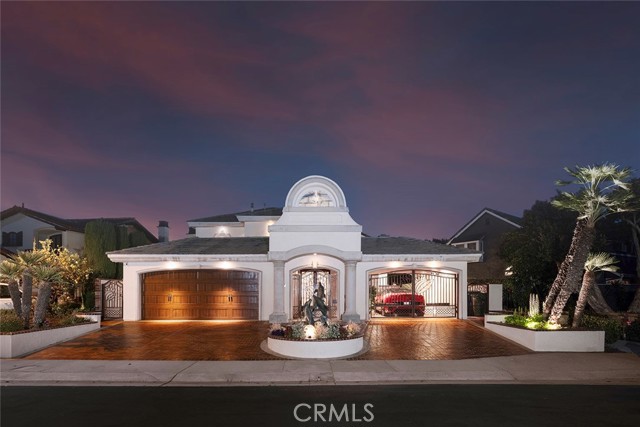
Kings Place
212
Newport Beach
$5,995,000
4,378
4
5
212 Kings Place, is nestled in the beautiful neighborhood of Newport Heights/Cliff Haven in the heart of Newport Beach. This expansive 4-bedroom, 6 bathroom home offers approximately 4,378 square feet of living space, designed for relaxed coastal living. Upon entering, you'll be greeted by custom woodwork that infuses elegance and warmth throughout the home. The family room is a dream, showcasing stunning views through oversized windows, perfect for both relaxation and entertaining. Whether you're hosting friends or enjoying a quiet night, the ambiance is unbeatable. The remodeled kitchen is a culinary delight, featuring a spacious island, marble countertops, a six-burner Wolf stove, walk-in pantry, and an informal eating area with views of Fashion Island. The main level includes a primary retreat with a remodeled bathroom, complete with dual sinks, a large walk-in closet, a tub, and a walk-in shower. This level also features a versatile living or music room, a formal dining room, and powder bath. Downstairs, you'll find three generous-sized bedrooms, one with an en suite bath. There's also a large bonus room with a wet bar and refrigerator, ideal for entertaining. Additional features include a second powder bath, a guest bath with dual sinks, a sauna, and an oversized laundry room. The exterior is just as impressive, with expansive gardens, built-in seating, a dining gazebo, a cozy fire pit, and a barbecue area. Located in the desirable Cliff Haven community, you're close to all the excitement Newport Beach has to offer. A standout feature is the rooftop deck, offering panoramic views and coastal breezes. It’s the perfect spot for morning coffee or sunset gatherings. This home beautifully blends elegance, comfort, and coastal charm. Whether savoring the custom finishes inside or enjoying the rooftop deck outside, 212 Kings Place is a house you would be proud to call home.
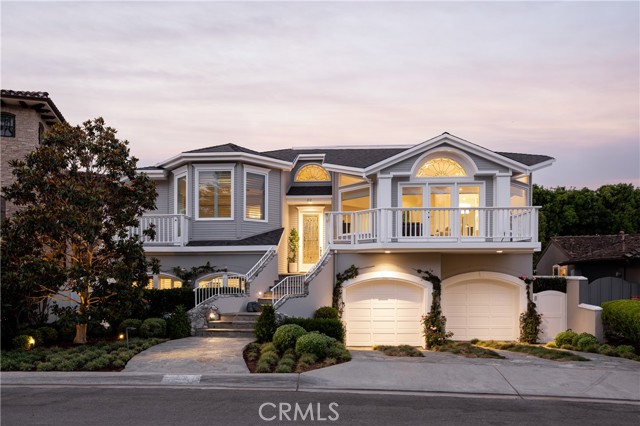
Loma Metisse
301
Malibu
$5,995,000
5,109
5
6
Jaw-dropping ocean views from this architectural masterpiece with infinity pool overlooking Point Dume set on nearly 6 lush acres. Decadent primary suite with panoramic ocean views, fireplace, huge closet, and spa bath featuring soaking tub and steam shower. Entertain in style with a projection home theater, chef's kitchen equipped with Viking appliances, and a grand living room with soaring ceilings and wall-to-wall ocean views. A detached guest house with a private entrance offers the perfect space for a home office, studio, or additional accommodations. Enjoy endless hikes with trails on your own property, and sit by the pool as you take in the most dramatic sunsets in the world. With a 3-car garage and generous guest parking, this exceptional property delivers privacy, elegance, security and Malibu living at its finest. Possible seller financing available.
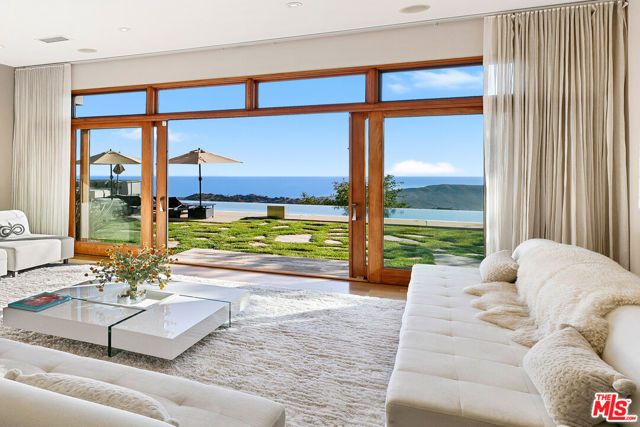
Green Oaks
2050
Pescadero
$5,995,000
6,000
6
5
Approximately 5 acres fully fenced with a total of ~84 private acres that overlook Ano Nuevo Island and the Pacific Ocean. This contemporary masterpiece, designed by world-renowned, award-winning Field Architecture, is built to be an oasis. It offers the perfect balance of serenity and adventure, with private hiking and mountain biking trails to explore right outside your door. The main residence features 6 bedrooms, 2 offices, and 4.5 baths spread across two levels. A guest house with 1 bedroom and 1 bath provides additional space for visitors, while a detached 4-car garage with an adjoining flexible-use room completes the estate. Use this stunning property as a multi-generational family compound, a peaceful work-from-home setting, a weekend refuge, or a combination of all threethe choice is yours.
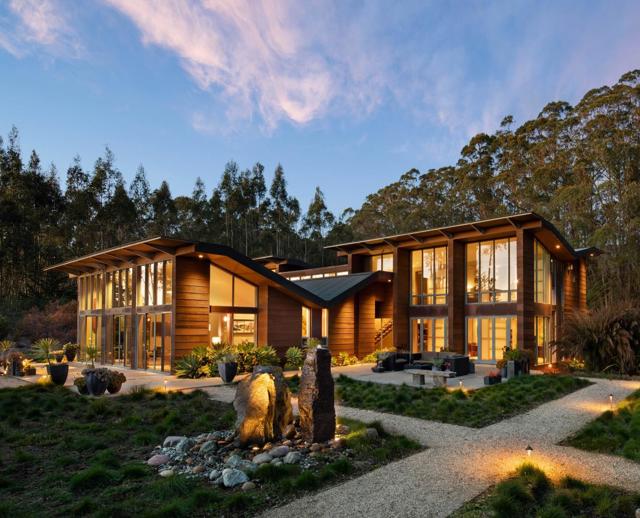
Valley
2347
Montecito
$5,995,000
7,146
6
7
THE BEST VALUE IN ALL OF MONTECITO JUST $838/SF. Opportunities like this are rare in Montecito call today to experience it in person! Situated within the highly sought-after Montecito Union School District, this exceptional Spanish Revival gated estate is, without question, the strongest offering in its price range. With 7,146 sqft of living space on nearly one flat, acre, this property delivers remarkable built-in equity for owner-occupants and an outstanding long-term opportunity. Come see this home in person to fully appreciate its beauty.
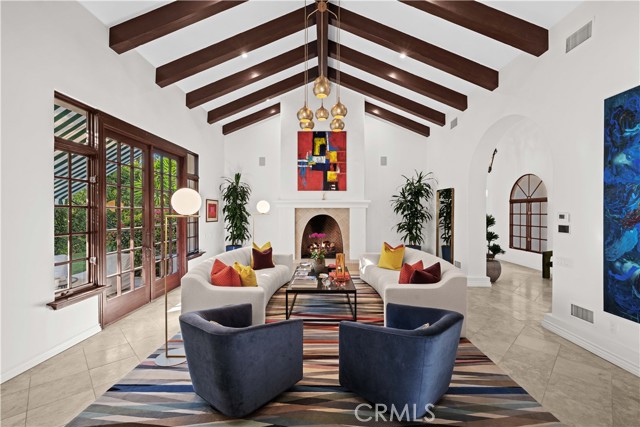
Valley
2347
Santa Barbara
$5,995,000
7,146
6
6
THE BEST VALUE IN ALL OF MONTECITO JUST $838/SF. Opportunities like this are rare in Montecito call today to experience it in person! Situated within the highly sought-after Montecito Union School District, this exceptional Spanish Revival gated estate is, without question, the strongest offering in its price range. With 7,146 sqft of living space on nearly one flat, acre, this property delivers remarkable built-in equity for owner-occupants and an outstanding long-term opportunity. Come see this home in person to fully appreciate its beauty.
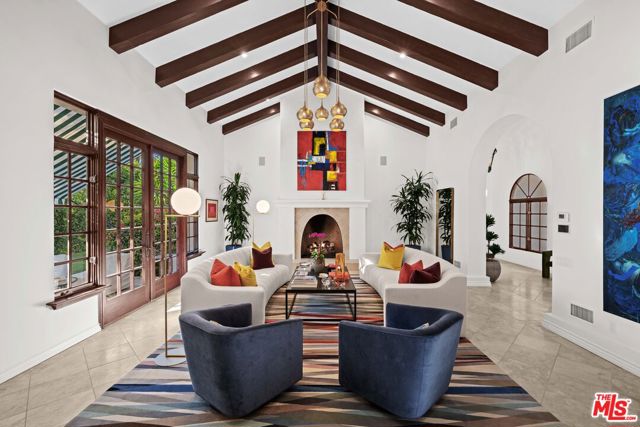
Leona
1277
Beverly Hills
$5,995,000
3,411
5
4
Nestled at the end of a quiet cul-de-sac north of Sunset Boulevard, this one-of-a-kind Country Colonial Revival estate embodies Beverly Hills charm, privacy, and history. Originally built in 1939 and set behind gates on a rare promontory lot of approximately 18,853 square feet, this enchanting property offers sweeping views of the Century City skyline and a serene, lush garden setting.A long brick-paved driveway leads to the 3,411-square-foot residence, offering 5 bedrooms and 4 baths. This magical retreat was the personal estate and creative studio of iconic fashion photographer Melvin Sokolsky for nearly 50 years. Its provenance and character shine throughout from the handcrafted brick facade to rich interiors featuring imported Sotios tiles from Mexico, wood-beamed ceilings, and classic French tile flooring on the lower level. A gracious foyer introduces the main living spaces: an elegant living room with fireplace and built-ins, a warm media/sitting room, a formal dining room, and a rustic farmhouse kitchen appointed with a Garland range, Traulsen commercial refrigerator, LG dishwasher, artisanal wood counters, and open shelving. French doors and picture windows frame greenery and city vistas, flowing out to an expansive wraparound deck for effortless indoor-outdoor living. The lower level serves as the bedroom wing, anchored by a serene primary suite with dressing area and garden access, along with additional secondary bedrooms. This level also features a cozy library, mud room, and generous storage designed for day-to-day functionality while preserving privacy and tranquility. Sotios tiles, classic French tile floors, wood-beamed ceilings, two fireplaces, and brick hardscape underscore the timeless character and warmth of the home. The rear grounds offer a tranquil outdoor oasis, with multiple lounging and entertaining areas surrounded by mature landscaping and dramatic views. A sparkling pool and sun deck are perfectly positioned to capture the natural beauty of the hillside setting ideal for hosting gatherings or enjoying quiet moments under the California sun. Just moments from world-class dining and luxury shopping on Rodeo Drive, this gated Beverly Hills sanctuary offers privacy, pedigree, and an unparalleled address. Whether cherished as-is or reimagined into a new legacy estate, 1277 Leona Drive represents a rare opportunity in one of the most exclusive neighborhoods in the world.

Monarch Beach Resort
72
Dana Point
$5,995,000
3,325
3
5
Resort living meets timeless coastal elegance behind the gates of Monarch Beach. This beautifully upgraded retreat offers three bedrooms, four-and one-half-bathrooms and approximately 3,325 square feet of refined interiors with high ceilings on both levels and seamless indoor–outdoor flow. Sophisticated living space opens through disappearing sliding glass walls to a private entertainer’s backyard with built-in barbecue island, outdoor lounge areas and lush greenery. An ocean-view primary suite features a private terrace overlooking Catalina-lined sunsets, along with two oversized walk-in closets and a spa-inspired bathroom with soaking tub and large walk-in shower. Every detail reflects thoughtful design—from fully automated window shades to integrated sound, elevator, custom lighting, and stone finishes throughout. A chef’s kitchen centers the home with an oversized island, Sub-Zero refrigeration, Wolf range, butler’s prep area and walk-in pantry, opening to the generous great room and dining lounge. Positioned in a premier coastal enclave with lifestyle amenities at your doorstep—Waldorf Astoria Monarch Beach Resort & Club for daily spa access and ocean-view dining, Ritz-Carlton Laguna Niguel, Salt Creek Beach, Strands Beach, scenic coastal trails and Sea Terrace Park’s Concerts in the Park. Nearby Tennis & Pickleball Club at Monarch Beach adds to the active lifestyle appeal. Luxury, leisure and location align in this exceptional coastal home.
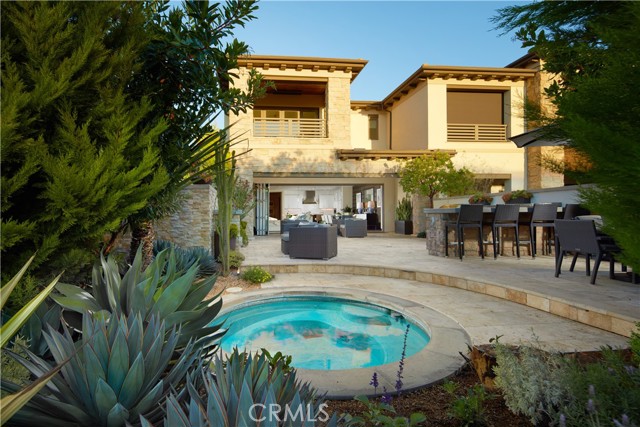
Estrondo
4540
Encino
$5,995,000
5,000
5
7
Welcome to "The Encino Observatory" an architectural masterpiece with jetliner unobstructed valley views and expansive rooftop deck conveniently located on one of the best streets and vantage points in all of the prestigious Encino Hills. The meticulously designed interior features top-of-the-line finishes, including a Miele kitchen with an elegant Onyx bar, a 100-bottle wine cellar, soaring ceilings adorned with a striking 20ft chandelier, Crestron smart home automation, and bespoke LED lighting throughout. Step through floor-to-ceiling panoramic glass doors to discover an entertainer's dream backyard, complete with an infinity pool, spa, outdoor fire-pit, and utmost privacy. Indulge in the opulent and Bali inspired primary suite boasting a designer-done bathroom, wet bar, and expansive walk-in closet. Ascend to the expansive rooftop deck and immerse yourself in arguably the finest views Encino Hills has to offer. Equipped with Crestron home automation and top-tier security systems, this residence offers both convenience and peace of mind. With close proximity to the vibrant amenities of Ventura Blvd, this estate presents a golden opportunity to experience the epitome of luxury living in absolute tranquility. Truly an architectural masterpiece awaiting the most discerning of buyers in all of Encino.

Old Quarry
2130
Riverside
$5,995,000
9,252
4
6
Welcome to the pinnacle of luxury living at 2130 Old Quarry Road, nestled in the prestigious enclave of Victoria Woods, Riverside, CA. Perched atop a private hill, this architectural masterpiece offers over 9,252 square feet of refined elegance, unmatched privacy, and sweeping 360-degree panoramic views. Fresh off an over two year comprehensive multi-million dollar transformation of finishes and systems resulting in an effectively brand new state of the art property! A true sanctuary, this estate masterfully blends contemporary design, high-end finishes, and resort-style amenities to create an atmosphere of quiet grandeur. From the entrance, you're greeted by a show-stopping, one-of-a-kind natural stone fireplace—a centerpiece that sets the tone for the sophisticated interiors beyond. The home showcases exquisite details including Rosa Onyx, Botanic Crystal Quartzite, Lasa Gold, custom oak millwork, and wide-plank French Oak flooring. Designed for elevated living and effortless entertaining, this estate includes multiple indoor bars, a wine bar, entertainment areas, and a spa-quality primary suite with a dual-entry bath, steam room, private bar, and spectacular views. The gourmet chef’s kitchen features Sub-Zero, Wolf, and Cove appliances, plus a commercial-grade exhaust system. An elegant family room with multiple seating areas and a corner bar offers an inviting ambiance. The property is equipped with Crestron Smart Home automation, an elevator, and a full house water filtration system (SpringWell). Nearly every room enjoys stunning natural light and breathtaking vistas, enhancing the home’s seamless connection to the outdoors. Step outside to your private oasis featuring a resort-style pool, alfresco dining, and intimate gathering spaces—perfect for sunset entertaining or peaceful relaxation. Additional amenities include a garage, washer/dryer in the unit, air conditioning, private outdoor space, parking included, and guest parking. This is more than a home—it’s an experience of timeless luxury and tranquility, unmatched anywhere else in Riverside.
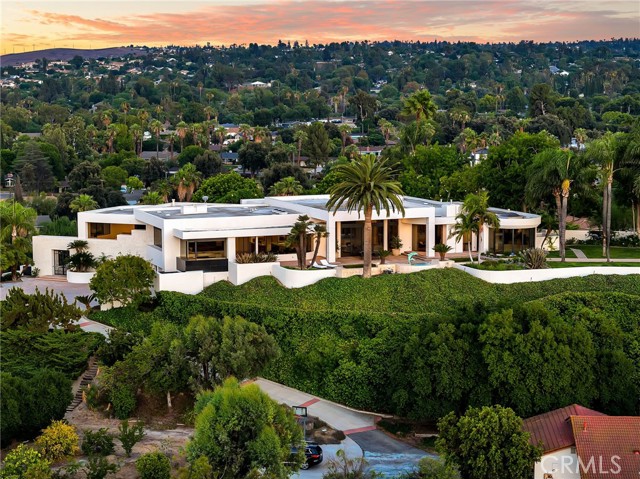
Shannon
3659
Los Angeles
$5,995,000
6,408
6
7
Seller just completed primary suite expansion/restoration and other work. Webber and Spaulding, architects, circa 1928. Located in prime Los Feliz, this sprawling classic Colonial Estate, shrouded behind gates and hidden from the street for complete privacy, was designed to encompass a massive character home plus huge flat yard, accented with sweeping panoramic views of the mountains and the city lights. Sunken lush courtyard entry leads to grand main front hall; opening to sunny living room with fireplace, formal dining room, library and first floor bedroom/office suite; with all rooms opening to the huge yard with original oversized French doors. Culinary fully tiled kitchen with island and stainless appliances features breakfast area and direct access to back yard; with outdoor fireplace, pool, spa and grassy yard with gourmet outdoor kitchen and semi-covered dining patio. Upstairs are 5 bedrooms plus office/gym; all connected by a wide dramatic arched hallway including an exquisite primary suite with private balcony and brand new expanded and redesigned primary bath with soaking tub, deluxe shower, fireplace and sweeping views. Massive family room with fireplace on lower floor opens to a separate section of the yard. Countless original details include built-ins, hardwood floors, classic moldings, original dumbwaiter, plaster walls and double staircases. Tons of storage in the full walk through basement and oenophile's temp-controlled wine cellar. Huge driveway plus to massive 3-car garage with direct access. Extraordinary and truly original elevated living.
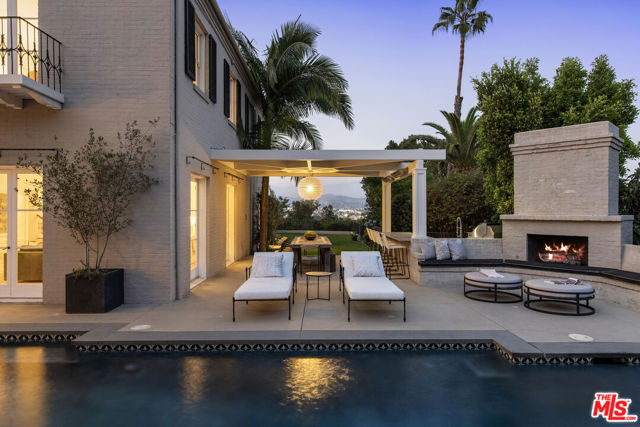
Mountain
191
Santa Barbara
$5,995,000
3,359
4
4
A sophisticated retreat in the hills of Montecito, this architectural gemdesigned by internationally renowned Barry Berkusboasts incomparable views of the harbor, Pacific Ocean, Channel Islands, and beyond. The 4-bedroom, 4-bath residence is a masterful expression of bold lines, soaring ceilings, and light-filled interiors. Champagne limestone floors flow continuously throughout the home. The landscaping, curated by acclaimed designer Mark Rios, elevates the outdoor experience with serene gardens featuring a koi pond, lavender beds, an infinity-edge pool with spa, towering cypress trees, climbing bougainvillea, and a charming alfresco dining area shaded by century-old olive trees. This is a Mediterranean daydream-just ten minutes from Coast Village Road and Butterfly Beach.A beautifully carved door marks the entry, revealing an alle of cypress trees that sets the tone for the tranquil elegance within. The open-plan living and den areas feature 15-foot ceilings, exposed wood beams, a skylight, and clerestory windows that bathe the space in natural light. Defined without walls, the layout flows effortlessly. Just off the main living area, a spacious private study-or optional fourth bedroom-offers flexibility and privacy. The kitchen and dining areas, accessed through another set of French doors, are designed for both function and beauty. Oversized windows frame panoramic views, while a central Caesarstone island anchors the space. Top-of-the-line appliances include a Viking cooktop and ovens, Sub-Zero refrigeration, and Miele appliances. A few steps above the main level, the bedroom wing includes two en-suite guest rooms and a beautifully reimagined primary suite. The primary suite enjoys its own private patio with ocean views, a luxurious dressing area with custom European-style closets, and a serene spa-like bath. Picture windows frame Japanese maples, while a soaking tub, seashell limestone counters, and bespoke cabinetry complete the sanctuary. Additional amenities include a Sonos sound system throughout the interior and exterior, newly installed solar panels with backup battery, and access to a shared private well with two neighboring residences. Located on a quiet private lane, this exceptional home offers the perfect balance of refined design and peaceful seclusion.
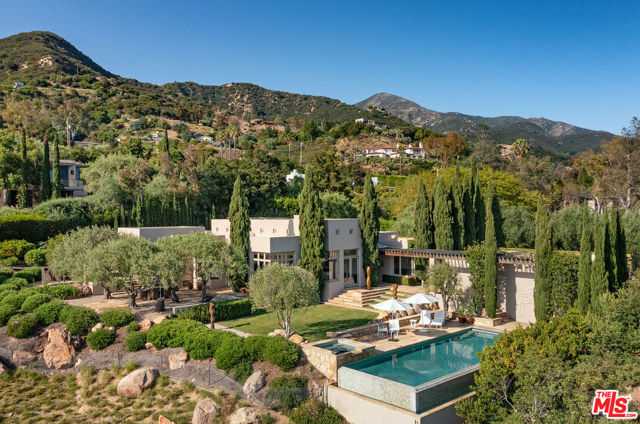
Century Unit 17C
1
Los Angeles
$5,995,000
3,280
3
4
Welcome to Unit 17C at The Century, one of Los Angeles' most distinguished and sought-after full-service high-rise buildings. This stunning 3-bedroom, 4-bathroom residence offers expansive northeast-facing views of Century City, Beverly Hills, and Bel Air, making it a true standout. Upon entering, you're greeted by a spacious entry foyer that flows seamlessly into an open living area, where floor-to-ceiling windows capture the true essence of natural lighting during the day and the city lights at night. The gourmet kitchen features high-end appliances such as a Sub-Zero refrigerator, Viking oven and stove as well as sliding doors that open to your own private balcony. The spacious primary suite encompasses the entire East wing of the unit; it includes a balcony, walk-in closet and a beautifully designed primary bath with his & her sinks, walk-in shower and bath. The West wing houses two additional bedrooms, each with its own en-suite bathroom, along with a private laundry room for added convenience. Custom-designed and truly one of a kind, the unit offers exceptional storage with nine closets, including pantry, linen, coat, and two walk-in closets, maximizing the 3,280 sq. ft. of interior space. Additional features include a private concierge closet on the floor and a separate storage unit in the building. Designed by acclaimed architect Robert A.M. Stern, The Century sits on four beautifully landscaped acres and offers an unmatched array of 5-star amenities. Residents enjoy a state-of-the-art fitness center with private spa treatment rooms, a resort-style 75-foot lap pool with cabanas, a wine storage room, screening room, business center, children's playroom, private dining room, dog park, and exclusive on-site dining at Hinoki & The Bird. With 24-hour gated security, concierge service, and valet, The Century defines luxury, safety, and convenience.
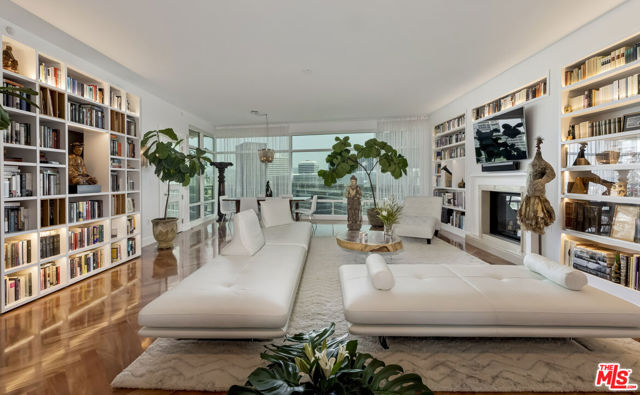
Doheny
1136
Los Angeles
$5,995,000
3,216
3
3
Casa Doheny. Situated on one of the most coveted streets in the Lower Bird Streets on a large 13,700 lot, 1136 N Doheny is a residence that exudes elegance and sophistication. Recently renovated and beyond verdant hedges and a secure gated driveway, this completely reimagined 1937 authentic Spanish offers both classic and modern programming as the ideal retreat from the city. Upon entry, you are greeted by an expansive long hallway and formal living room with fireplace and adjoining family room, drenched in natural sunlight. A renovated gourmet kitchen boasts state-of-the-art appliances, making it a haven for any culinary enthusiast. The main floor also features two bedrooms and two full bathrooms and a dining room that seamlessly opens up to the large backyard, complete with a pool and spa and a generously sized patio - ideal for hosting a large-scale or intimate dinner party. The second floor offers a large primary suite, tastefully designed and meticulously appointed, overlooking the backyard and pool. The primary bathroom was recently renovated, featuring Waterworks faucet and shower head. While nestled North of Sunset, you are just a short stroll down to The Edition, Soho House, The Bird Streets Club, and many more.
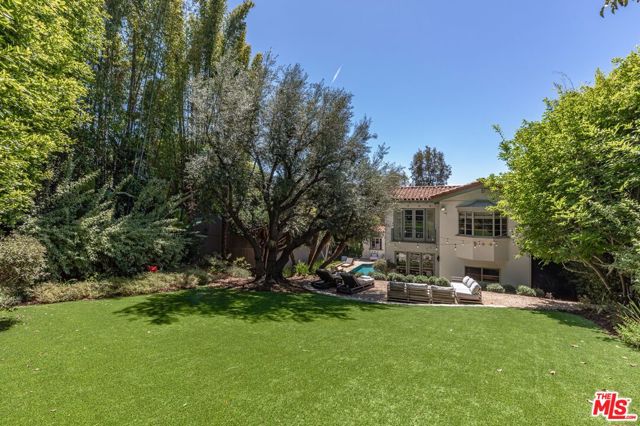
VIA CATALDO
6320
Malibu
$5,995,000
3,765
4
5
Wide open ocean views, a huge lush yard, and a resort-style saltwater pool welcome you the moment you arrive. This is 24/7 Malibu vacation living. Step into the soaring two-story living room and it is all about light and volume. Walls of glass slide open to a spacious patio lounge and pool, creating effortless indoor-outdoor flow for quiet mornings, big nights, and everything in between. Upstairs, the dramatic second-story dining room overlooks the living room and straight out to the ocean, flowing seamlessly to a bright, dine-in kitchen with stainless steel appliances and modern cabinetry. With views like this, every meal gets an upgrade! Down the hall, the primary suite feels like checking into your own private hotel. A sweeping ocean-view balcony sets the stage for sunrise coffee and golden-hour drinks while the spa-like bathroom invites long resets at the end of the day. An open-air corner is perfect for meditation, stretching, or just breathing in the ocean air. Additional guest bedrooms give everyone space to unwind. A flexible bonus room can be your game room, personal gym, or whatever your lifestyle calls for. Outside, the property turns into a full-on playground. Fire up the outdoor kitchen and grill. Gather at the fire pit lounge as the sky turns pink. Challenge friends on the putting green or hit the sand volleyball court to sharpen your game without even leaving home. All of this sits at the end of a quiet street, secured behind gates and lush hedging for true celebrity-level privacy, yet only a quick drive to Malibu's beaches, surf, and coastal hotspots. Come experience coastal living at its finest, where privacy, modern style, and high-energy Malibu living all come together.
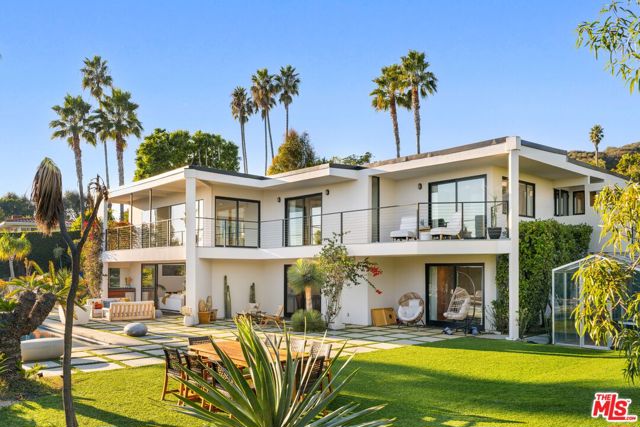
9200 Wilshire Blvd Unit 202W
Beverly Hills, CA 90212
AREA SQFT
3,033
BEDROOMS
3
BATHROOMS
4
Wilshire Blvd Unit 202W
9200
Beverly Hills
$5,995,000
3,033
3
4
A harmonious blend of privacy and indulgence, Mandarin Oriental Residences, Beverly Hills offers the intimacy of a private home enhanced by the legendary service of a five-star hotel. Designed in collaboration with the internationally acclaimed 1508 London, each residence is a masterclass in refinement where daily rituals are elevated into moments of quiet luxury. The rooftop is a sanctuary unto itself, with sweeping views of Beverly Hills' iconic palm-lined streets. Surrounded by citrus trees and fragrant plantings of lavender, rosemary, and sage, the rooftop oasis features a heated pool, towel service, and serene lounge areas infused with calming natural scents. Wellness offerings continue with an impeccable spa suite featuring private treatment rooms, a steam room and sauna, and a state-of-the-art fitness center with Technogym equipment, private training room, and a sunlit outdoor terrace overlooking Century City. On the ground level, residents enjoy access to a private boardroom and a cozy fireplace lounge perfect for entertaining or working from home in style. Around-the-clock valet, concierge, and in-residence services ensure every detail is handled with signature Mandarin Oriental grace and discretion. Offered at $5,995,000 Residence 202W is a sun-filled corner three-bedroom designed for both comfort and versatility. The expansive Great Room offers an inviting space for gathering and entertaining, anchored by a striking leathered Taj Mahal quartzite island in the open kitchen. The serene primary suite includes two spacious walk-in closets and a five-fixture bath, while two additional bedrooms provide exceptional flexibility. A private terrace overlooks tree-lined Maple Drive, seamlessly blending indoor elegance with outdoor tranquility. Previously offered at $7,125,000, this residence presents an outstanding opportunity at a refreshing new price.
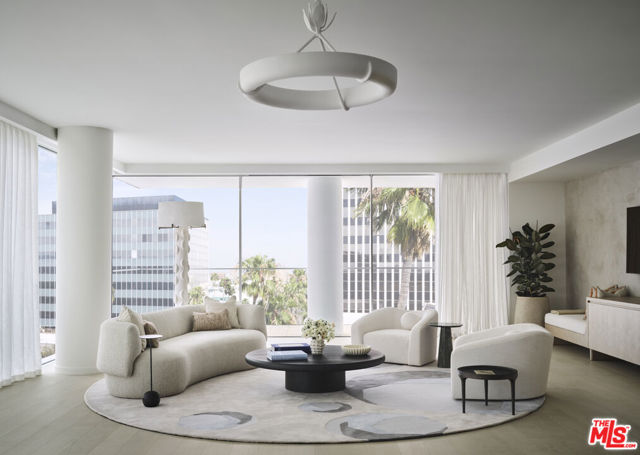
Saddleback
57
Rolling Hills
$5,995,000
5,274
4
5
Stunning 5100+ square foot estate in an exclusive, private, guard gated city offering stunning panoramic city, Mountain, and ocean views. This extraordinary architectural compelling home boasts high ceilings throughout, creating an airy, open atmosphere. Featuring for spacious bedrooms, multiple living areas, a chefs kitchen, three separate offices, every detail has been designed for both comfort and elegance. The property sits on two usable acres with a resort style backyard including a sparkling pool and spa, large lawn area perfect for that indoor outdoor California lifestyle. Separate guest house adds privacy and versatility for visitors additional living space. The circular driveway with motor court also has and an impressive five car garage. This home is a rare find, combining modern amenities with breathtaking natural beauty. Don't miss this exceptional opportunity. Private and gated city of rolling Hills office miles of hiking trails, community equestrian facilities including three riding rings, lighted tennis courts, and even Pickleball with the utmost in security and privacy.
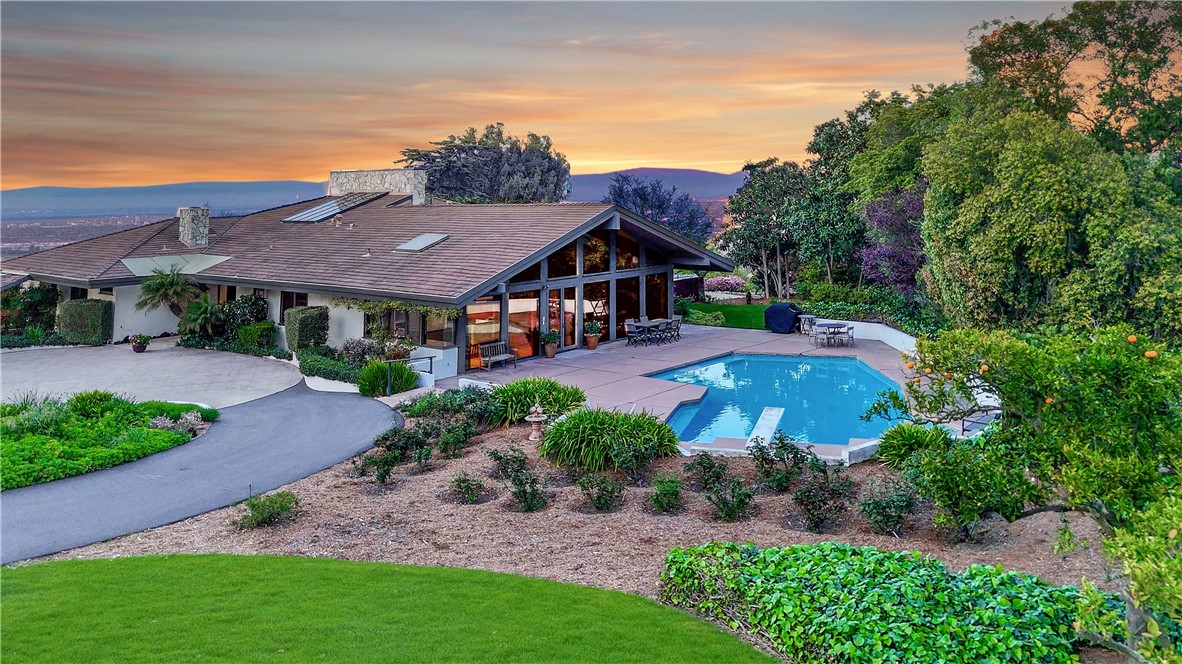
Kings
101
Newport Beach
$5,995,000
3,479
4
4
Perched at the end of a private, elevated cul-de-sac on one of the most highly coveted streets in Newport Beach, this exceptional property captures sweeping views of Newport Harbor, sparkling city lights, and Pacific Ocean. Offered for the first time in decades, the residence sits atop an expansive approximately 10,000-square-foot lot, providing a rare canvas for creating a true custom estate. The existing home features 4 bedrooms, 3.5 bathrooms, and nearly 3,500 square feet of interior living space, offering generous proportions and endless potential for reimagining. A spacious, secluded courtyard with a pool creates a serene outdoor retreat—ideal for relaxing, entertaining, or embracing the coastal lifestyle. Perfectly positioned moments from world-class beaches, the Balboa Bay Club, and the premier shopping and dining of Fashion Island, this property represents an extraordinary and generational opportunity in one of Newport Beach’s most desirable neighborhoods. This is a chance not to be missed.
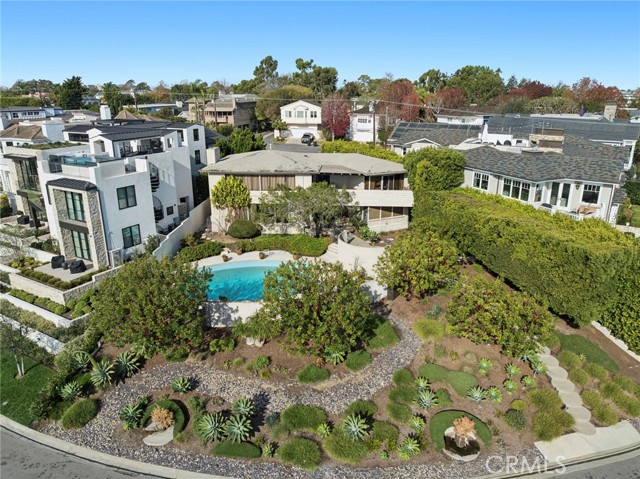
Via Colinas
31232
Coto de Caza
$5,990,000
10,548
6
10
Discover a timeless masterpiece nestled on over an acre of serene land in the exclusive enclave of Coto de Caza. This grand three-story residence equipped with an elevator offers unparalleled elegance. As you step through the steel doors, you are greeted by a breathtaking double staircase that ascends towards a soaring 30-foot ceiling, adorned with a dazzling chandelier. The first floor offers a secluded guest suite, complete with a private kitchen, laundry, bathroom, and courtyard. The home is complete with six bedrooms, two offices, seven bathrooms, and three half-bathrooms, providing ample space for family and guests. The heart of the home is the gourmet kitchen, adorned with marble flooring and stainless steel appliances. The kitchen seamlessly flows into a dining area, perfect for entertaining guests. As you enter the primary suite, a sprawling 1,800-square-foot(est.) sanctuary unfolds, offering a serene retreat, a spa-like bathroom, and a balcony overlooking the pool. Indulge in cinematic experiences within your private theater, complete with a stylish bar with barstool seating. Each bedroom is equipped with an ensuite bathroom, ensuring ultimate comfort and privacy. The estate's outdoor oasis features a sparkling pool, spa, sauna, and an outdoor kitchen ideal for relaxation and entertainment. Lush landscaping and mature trees create a serene and private setting. The estate offers a private gated entry boasting a four-car garage and additional parking spaces on the driveway. The property shares a boundary with the William Lyon estate. Enjoy access to world-class amenities Coto de Caza Golf and Racquet Club (optional memberships available), equestrian facilities, hiking trails, and more. With its unparalleled combination of sophistication, comfort, and outdoor living, this home is an amazing opportunity to own a truly exceptional property.

Via Mar Monte
3930
Carmel
$5,985,000
4,564
6
6
Framed by views of Point Lobos, this lovingly remodeled Italian villa rests gracefully behind an elegant gate on 8 acres of exquisitely landscaped grounds where every day feels like a stroll through the Mediterranean! Offering over 4,500 sq ft of refined single level living, the residence features 6 bedrooms, 5.5 bathrooms, and an inviting guest quarters perfect for entertaining with ease and elegance. Expansive windows capture ocean vistas, while the sophisticated library, 3 fireplaces, and thoughtfully designed interiors evoke timeless European charm. The grounds are lush- every pathway and garden corner reveals a new vignette: serene seating areas, meandering trails, and your own olive orchard sustained by a private well. Multiple outdoor rooms invite relaxation and gathering. At the heart of it all lies a grand ocean-view terrace. Here, endless entertaining unfolds cocktails at sunset, intimate dinners al fresco, or elegant gatherings. Across the acreage, additional outdoor spaces are thoughtfully placed to maximize both privacy and views. Nestled in complete serenity, yet only minutes from the world-class dining, art, and boutiques of Carmel-by-the-Sea, this estate harmoniously blends privacy, luxury, and proximity to one of California's most sought-after coastal enclaves.
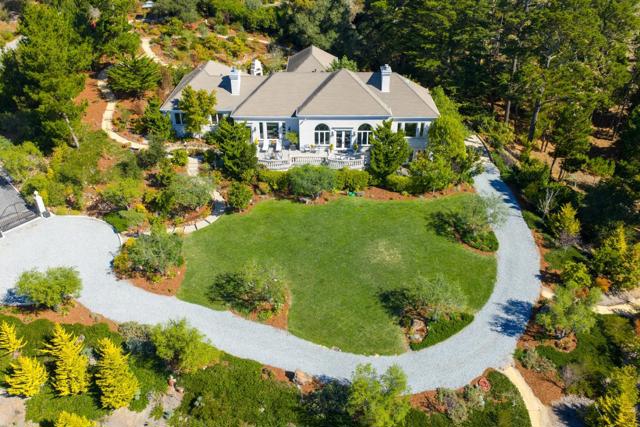
Bayside
3366
San Diego
$5,985,000
2,748
4
4
Discover the ultimate coastal escape with this exceptional bayfront residence, ideally located on a rare corner lot in the heart of Mission Beach. Recently refreshed and impeccably maintained, this spacious single-family home offers the perfect balance of comfort, luxury, and effortless seaside living. Positioned on an oversized lot with unobstructed, panoramic views of Mission Bay, this home is an ideal setting for relaxing getaways, vacations, or entertaining guests. The gourmet kitchen features beautiful granite countertops, premium appliances, and a seamless indoor/outdoor bar—perfect for enjoying the Southern California lifestyle year-round. Wake up to tranquil bay views from the generous primary suite, complete with a huge walk-in closet. A flexible layout includes a separate entrance and second kitchen for one of the bedrooms, offering an excellent opportunity for guest quarters. What truly sets this property apart is the rare and invaluable parking—up to EIGHT off-street spaces including a two-car garage, a covered carport, and room for up to five additional vehicles, making beachside living both convenient and stress-free. Whether you’re seeking a serene personal getaway or a versatile vacation investment, this exceptional Mission Beach home offers a rare combination of location, comfort, and lifestyle.
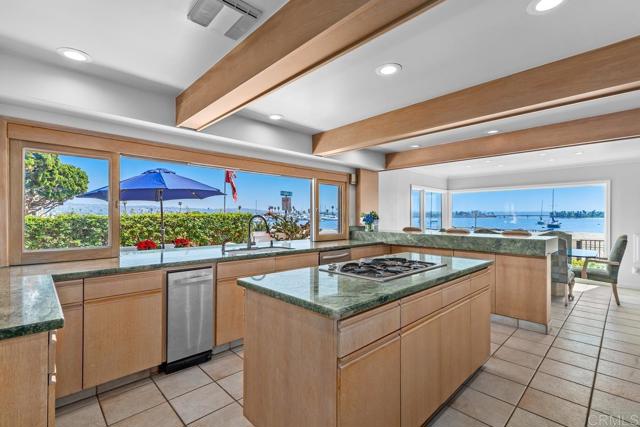
Deodar
682
Bradbury
$5,980,000
6,262
4
5
Prestigious 24-hour guard gated Bradbury Estate. Breathtaking Park like hills with both city light and mountain views. Gracious living space, huge living room, formal dining room, family room, library and 4 suites. 3 car garage attached, tennis court, pool, walking trail, lots of fruit trees. Guest house with 1 bedroom, family room, 1 bath and 2 car garage detached. Property sold "AS IS" land value only. This property is one of the best views lots behind the Bradbury Estate with a 360 degree of views of city lights and mountains, and lots of flat area to live in or build your dream estate.

Oak Knoll
2280
San Marino
$5,980,000
6,369
5
7
Welcome to this newly built luxury estate in the heart of San Marino .Nestled on an expansive 24258 sqft. Its impressive curb-appeal features an elegant circular driveway behind a beautifully landscaped front yard .The residence has approximately 6369 square feet of elegant living .The sprawling floor plan consists of 5 Bedrooms and 7 Bathrooms each room has a Jacuzzi . Upon entering you're greeted by soaring ceilings and an abundance of natural light that illuminate the beautifully designed living and dining areas ideal for entertaining. The Main level features one Bedroom ,Library with built-in cabinetry ,enormous family room with a custom wet bar. The home boast two gourmet kitchens ,the primary kitchen with Top-of the line stainless steel appliances and custom cabinetry, Large marble top island and a wok kitchen perfect for meal preparation. The cozy breakfast nook overlooks the professionally landscaped backyard also downstairs are a laundry room. Additionally, there is an amazing amount of storage throughout including nearly 1000sqft finished basement with Full baths. All four upstairs bedroom has private balconies. The primary suite is a luxurious retreat ,complete with dual walk-in closet ,showcasing a stunning wood accent wall& cozy sitting area , a jacuzzi spa inspired bathroom with dual sinks a walk-in shower and a large balcony overlooking the lush backyard and sparkling pool. Three additional en-suite bedrooms complete the upper level. Step outside to a resort-style backyard with a built in BBQ , Pool House ,Sunroom, Sitting area and mature landscaping ideal for both intimate moments and grand celebrations. Adjoining the pool area is a charming cabana with bathroom and large open area for entertaining and games .The property includes a detached three-car garage and a long driveway .Located within the award-winning San Marino Unified School District, this rare property offers a timeless blend of comfort ,Sophistication and space for a lifetime of luxurious living .
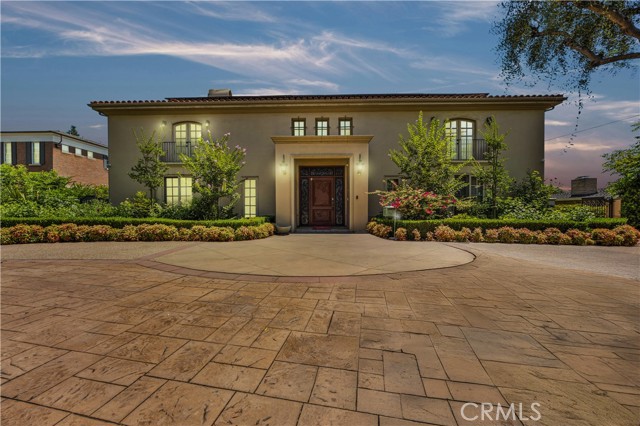
Tennessee Tri
19910
Walnut
$5,980,000
9,094
8
9
Welcome to a world of timeless elegance and refined sophistication. Tucked away in the prestigious Emerald Hills Estate community of Walnut, this magnificent custom-built mansion is a true architectural gem—designed for those who demand the very best in craftsmanship, privacy, and comfort. A grand private gate and long sweeping driveway set the stage for this stately residence, offering over 9,094 square feet of opulent living space surrounded by other multi-million-dollar custom estates. Grand Interiors. Step through the double doors into an impressive foyer crowned with a dazzling crystal chandelier and soaring ceilings that immediately evoke a sense of grandeur. The formal living room exudes warmth and elegance with its cathedral ceiling and fireplace, while the formal dining room provides an exquisite setting for hosting lavish gatherings. The gourmet kitchen is a culinary showpiece, featuring granite countertops, a center island, and stainless-steel appliances—perfectly balancing beauty and functionality. A spacious family room with a custom wet bar offers the ideal backdrop for relaxed entertaining. The mansion boasts total 8 bedrooms and 9 bathrooms, including six expansive bedroom suites, and two suites on the main level—ideal for guests or multi-generational living. The primary suite defines indulgence, featuring a private sitting area, walk-in closet, romantic fireplace, and a spa-inspired bath retreat that rivals a five-star resort. Entertainment & Relaxation. Every detail has been crafted for a lifestyle of leisure and sophistication. The resort-style backyard is a true sanctuary—complete with a sparkling pool and spa, waterfall feature, full-size tennis court with lighted, outdoor BBQ pavilion, gazebo, and a tranquil Chinese-style garden surrounded by fruit trees and lush landscaping. Exceptional Features • Private elevator to all levels • Four-zone central air and heating system • Four-car garage with EV charging prewire • Water softener system • Sauna • Central vacuum and advanced security system • Professionally designed landscaping throughout. Set on a private and quiet cul-de-sac within the award-winning Walnut Valley Unified School District, this extraordinary residence offers both prestige and convenience—just minutes from fine dining, shopping, and major freeways. A rare opportunity to own one of Walnut's most distinguished estates.
