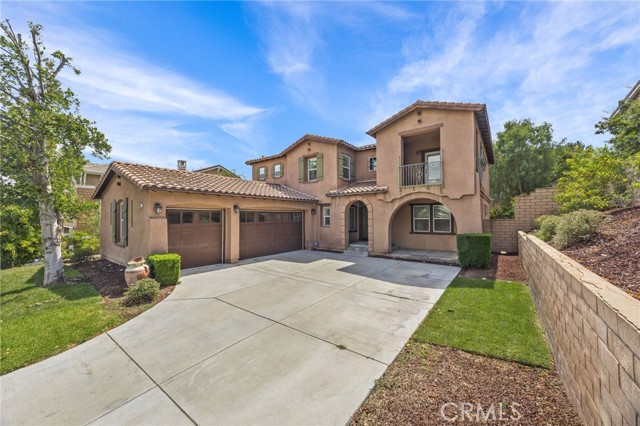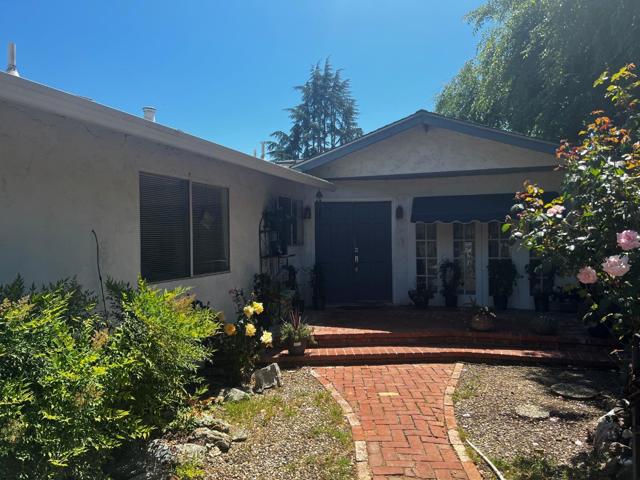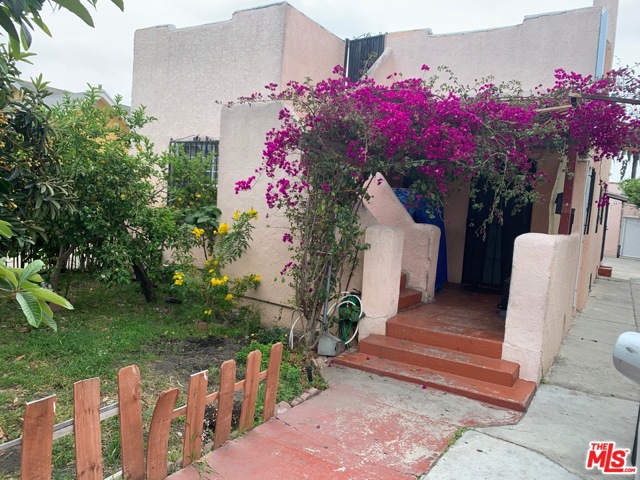Search For Homes
Form submitted successfully!
You are missing required fields.
Dynamic Error Description
There was an error processing this form.
Via Kannela
6870
Stanton
$1,000,000
1,470
3
2
Welcome to this beautiful maintained single family home in the best quiet neighborhood in STANTON. With 3 bedroom, 2 bathroom, single level home situated near end of the cul de sac with living space of 1,470 living sq.ft. and 5,880 sq.ft. lot size. NO HOA, Central AC, 2-car attached garage. Don't miss out on this fantastic opportunity.
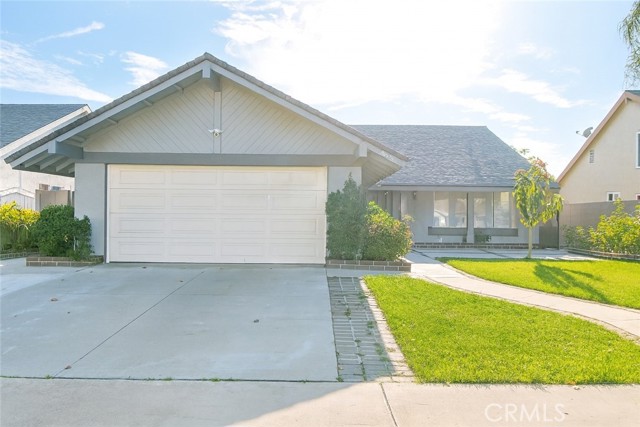
Court
1276
Los Angeles
$1,000,000
1,806
2
2
Redevelop the site or reposition the existing duplex on an approx. 7,000 SF lot in an emerging pocket just west of Downtown Los Angeles. The R4(CW)-75/3-0 zoning (400 SF of land per dwelling unit, 75' height limit, 3.0 FAR) offers broad flexibility and excellent redevelopment potential.Surrounded by neighborhood amenities, restaurants, and transit options, the property is well-suited for investors pursuing ground-up multifamily construction, a value-add renovation, or a custom long-term hold. A rare urban infill opportunity in a high-demand, rapidly improving submarket.Assemblage Potential - Adjacent parcels (1272 & 1274 W Court St) are available to create a larger combined 0.48-acre development site. See offering memorandum and inquire with agent.Don't miss this opportunity!
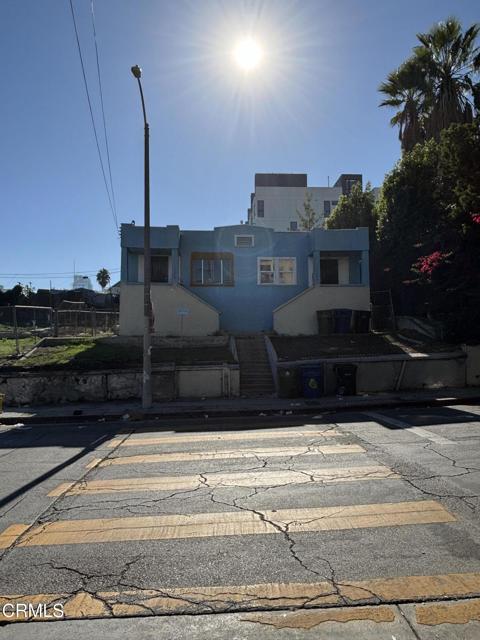
Harvard
1265
Los Angeles
$1,000,000
1,488
4
1
Welcome to this amazing opportunity to own in the beautiful city of Los Angeles and desirable pocket. 4 bedroom / 1 bathroom home This property is located in the heart of "Little Armenia" less then 2 miles from Hollywood walk of fame, Hollywood Wax Museum, TCL Chinese Theater and many more surrounding cities like Hollywood, Los Feliz, Silver Lake. Come check out this amazing investment opportunity as it offers many more features you have see for yourself. Home next door is also available for sale and perfect for future investment. Buying both homes together is good opportunity.

Stern
30550
Menifee
$1,000,000
1,944
4
2
RARE OPPORTUNITY to own a .64 Acre corner lot in Menifee’s Designated Community Core and Economic Development Corridor. This property has development potential & Mixed Use potential with highly desirable frontage (236 Ft) on La Piedra Road, an extensively traveled West - East Thoroughfare that runs parallel with Newport Rd to the south of it. The traffic volume creates optimal conditions for High Visibility! This parcel has approved access on both Stern and La Piedra in addition to all utilities accessible (City Water, Electricity, Internet, Phone) on site and immediately adjacent to it is Sewer & Natural Gas in La Piedra Rd. Menifee’s Town Center is walking distance as well as several schools, shopping centers, parks and restaurants. The Menifee Justice center is within a few blocks of this property along with the future City Hall, Police Department, Central Park and existing Fairfield Inn. & Suites. This property would be an Ideal location for any business venture you can envision. Some examples with city approval might include: Court Services, Mediators, Law Firm, Paralegals, Commercial, Retail space with loft apartments above, Small individual businesses, strip center, industrial space or even an Assisted living facility. The possibilities are endless and only bound by your imagination and development parameters. BONUS! There is an existing 1,944 Sqft. 4 Bedroom + Den, 2 bath Manufactured Home on a 433A permanent Foundation built in 2002 with an oversized 2 car (20x24) attached garage! Remodeled in 2013, air conditioner and ducting new in 2020, upgraded pier and earthquake strapping system beneath home, fully privacy fenced backyard, recently painted exterior, automatic irrigation system in front, front landscaping, and front horse rail fencing. Don’t miss your chance to own such a unique property with so many options! Purchase to live in and run your home business, develop the property into your commercial/industrial/retail/residential vision or hold for investment! Great rental history! Buyer to verify all information. Do not disturb tenants! Surrounding properties 30525 Old Windmill rd, 30581 Old Windmill rd, 30620 Old Windmill rd, 30640 Old Windmill rd & 30645 Old Windmill rd are listed for sale as well.
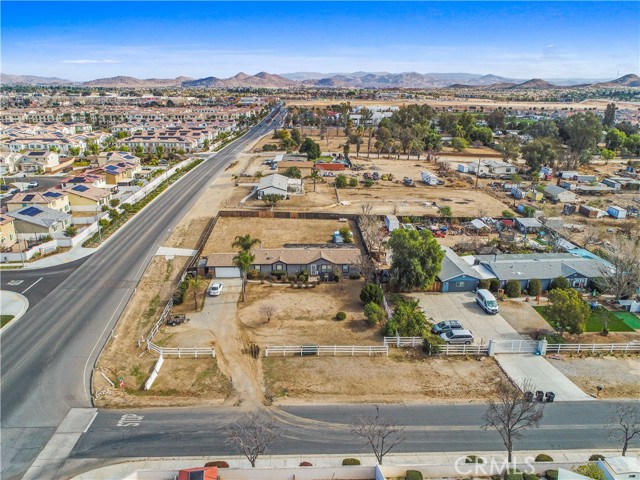
Painted Canyon Rd
48230
Palm Desert
$1,000,000
600
1
1
This charming 600 SF 1-bedroom, 1-bathroom home sits on 5 scenic acres in the desirable Cahuilla Hills community just south of Palm Desert. Offering ultimate privacy and a tranquil desert setting, it is the perfect retreat. Located just minutes from El Paseo's luxury shopping and dining, as well as prestigious communities like Bighorn Golf Club and The Reserve Club, this home blends seclusion with convenience. *Brochure can be downloadable in the ''Document'' tab.* Appointment only. Please call Claire Harvey at (760) 636-3501 to set up an appointment.

Nipton
10163
Nipton
$1,000,000
780
2
2
Located 3 miles from the 15 freeway and 45 minutes from Las Vegas, This one of a kind property, gated and fenced - Zoned RC, has a 3 bedroom, 3 bath home with an office, and a large garage that has been converted to a work out room/laundry and has 3 balcony's. There are so many features in this 6.7 acre property: There is a big commercial built shop with a car lift, 2 rooms, large wood burning stove located in the front of the property. (2) 2 bdrm+1 bath mobile homes, 2 containers, an army mobile truck, buck-up to make road level, a well, 5 septic tanks, 1 capped, electric, 4 pomegranate trees, 4 orange trees, 1 tangerine tree, 1 lemon tree and many palm trees, a pond, 3 horse stalls and much more. This great setting, quiet, peaceful and panoramic views of the mountains is waiting for you.
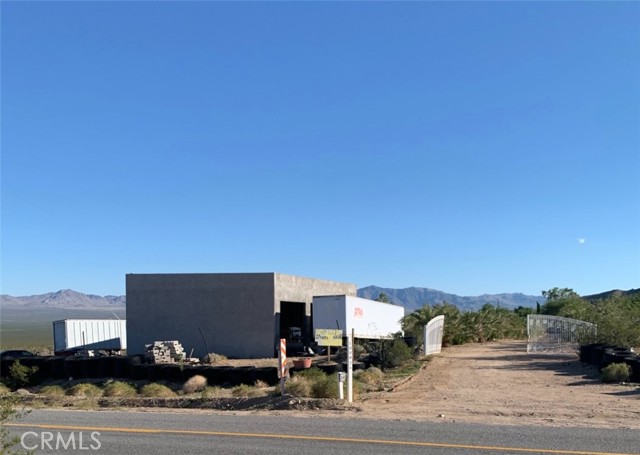
Delta street
1947
Los Angeles
$1,000,000
661
2
1
Location is superb because of the view to cities and ocean and a clear day. But what s more important is the potential of a large lot in the area with R3 zoning to packages together with the two neighboring lots for a builders dream 3 adjacent lots for total land of over 20k sq ft all 3 being R3 zoning.
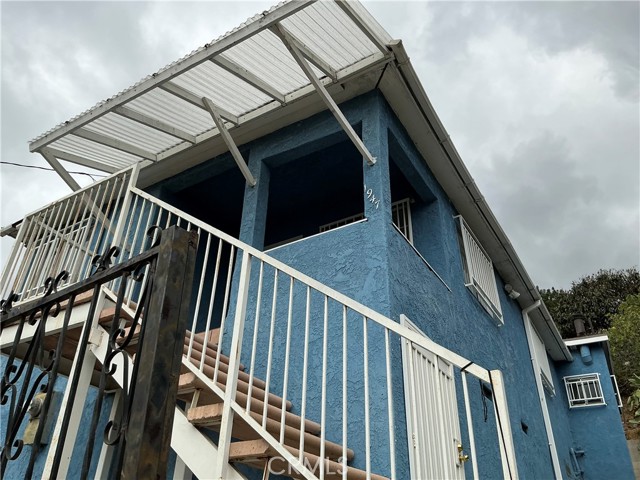
Quail
15508
Chino Hills
$1,000,000
1,394
4
2
Beautiful Home & ADU in Chino Hills! This stunning 2-bedroom, 1-bath home was upgraded in 2020 and is move-in ready with nearly everything new, including wood floors, baseboards, casings, light fixtures, ceiling fans, kitchen cabinetry with quartz counters, stainless steel appliances, new plumbing, electrical, fresh interior/exterior paint, and a remodeled bathroom. The detached ADU, completed in 2023, offers 2 bedrooms, 1 bath, a modern kitchen, and upgraded finishes throughout—perfect for extended family or rental income. Conveniently located near shopping, schools, parks, golf courses, and easy access to the 71, 60, and 91 freeways.
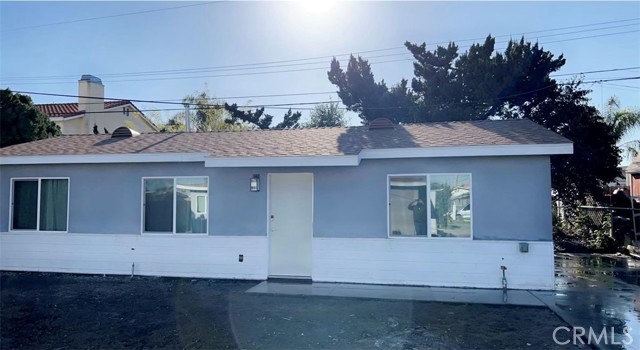
Mt Baldy
21
Mt Baldy
$1,000,000
3,000
6
4
Welcome to your private retreat — a rare blend of craftsmanship, upgrades, and natural beauty. This spacious 6-bedroom, 4-bathroom 3,000 sq. ft. home sits on a 32,500 sq. ft. lot along a seasonal creek, offering privacy, functionality, and a true connection to nature. Step inside to discover new vinyl plank flooring, fresh paint, new baseboards, and a spacious master suite with a newly updated bathroom. The home is equipped with two electrical sub-panels, copper plumbing, a new roof, forced-air heating with dual thermostats, and seven ceiling fans for comfort throughout. Enjoy the charm of custom oak front doors by Art of Stained Glass featuring antique cobalt blue glass, double-pane windows, solid oak stairways, and neutral tones that complement every style. The kitchen offers sliding barn doors, built-in microwave, and modern appliances including washer, dryer, and dishwasher. Cozy up around the Joyil Scandinavian wood-burning stove or the stone fireplace with a circulating firebox. Outside, you’ll find mature sycamore, oak, and cedar trees, wild blackberries, and an Anjou pear tree — all on a serene property with ample parking, room for garages, ADU, or RV storage, and a deck with storage room. The home has full fire sprinklers, a whole-house fan, generator hookup, wired alarm system, and 200-amp service. Located just 15 minutes to Upland, the property offers local propane, water, and phone service, fire hydrants, and street maintenance by L.A. County. Fire station, school, and post office are all within 300 feet. Enjoy nearby hiking trails, trout ponds, and ski lifts just 4 miles away, yet experience total peace with no neighbors across the street for 30 miles — the perfect balance of accessibility and seclusion. This home is built to last, thoughtfully upgraded, and surrounded by nature — ideal as a primary residence, multi-generational home, or weekend retreat.
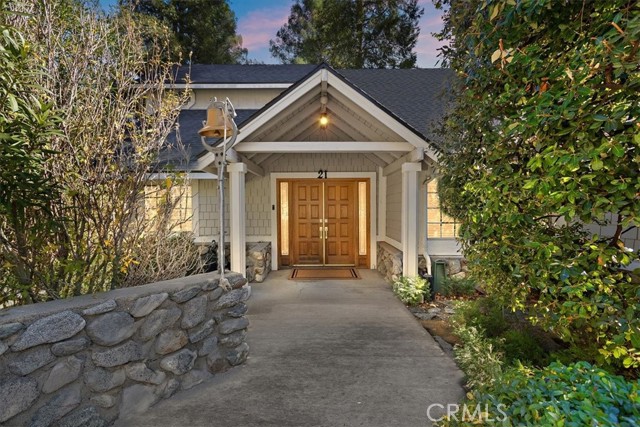
Butterfly
15814
Fontana
$1,000,000
2,375
4
3
The Narra Hills gated community in North Fontana offers resort-style amenities, including a pool, jacuzzi, dog park, pickleball court, and a clubhouse. The development by Landsea Homes is located near the 15 freeway and is set against the backdrop of the San Bernardino National Forest. Specifically for 15814 Butterfly Drive, the property includes: A spacious, single-story home with 4 bedrooms and 3 bathrooms, built in 2023. An open floor plan that connects a large kitchen island to a great room. Luxurious interior details like elegant wainscoting and upgraded floors. A master suite with a walk-in closet, dual sinks, and an upgraded bathtub. A "California room" for enjoying sunsets and stargazing. A large lot of over 12,000 square feet.
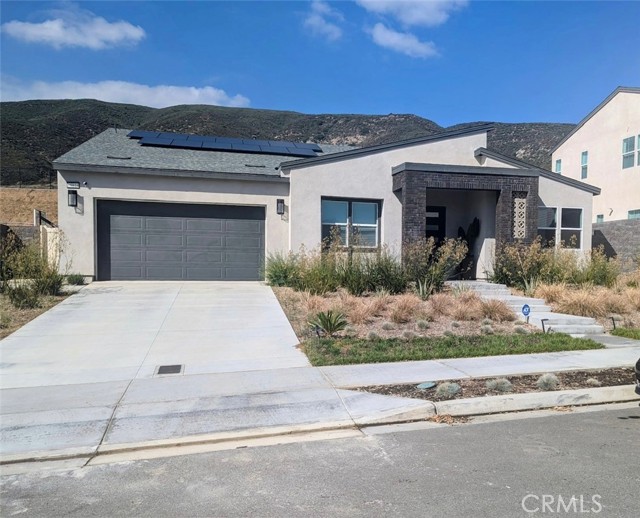
Kirkwood
8317
Hollywood Hills
$1,000,000
1,245
2
2
Charming Laurel Canyon Home with Expansion Potential Drive by and discover this Laurel Canyon gem, just minutes from Sunset Boulevard. Accessible directly from Laurel Canyon Blvd, this charming home sits on a generous lot offering exciting expansion opportunities for developers or investors. The upper level features two bright, recently upgraded bedrooms and one full bath, filled with natural light and timeless character. The private hillside backyard provides the perfect canvas for a garden retreat, an ADU addition, or even a small pool. A versatile bonus room downstairs, with its own separate entrance adjacent to the open garage, offers great potential for an ADU conversion or can easily be reintegrated into the main home. Classic wood and tile flooring enhance the warm, durable interior finishes throughout. Enjoy living just north of the iconic Sunset Strip in desirable Hollywood Hills West—where privacy, potential, and location come together.
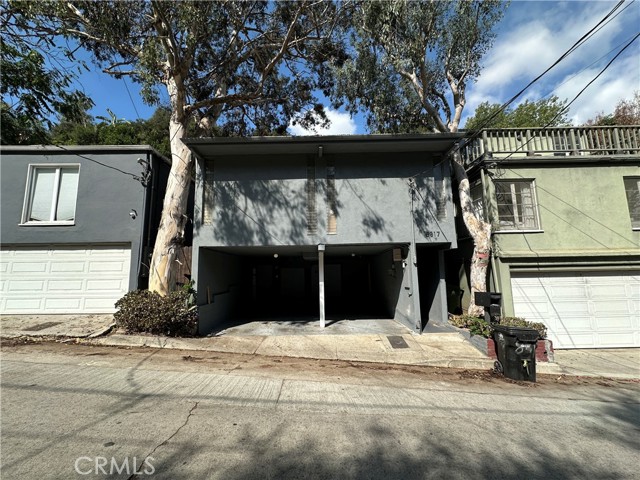
Bruin
1677
Los Angeles
$1,000,000
2,483
4
3
**Charming 4-Bdrm Home in Exclusive College Park Estates** Update - This highly desired home will now be delivered vacant. Welcome to your dream home! Two-story residence, built in 1988 and lovingly maintained by its original owner, offers a perfect blend of comfort, style, and privacy in an upscale suburban community. Highlights include a unique floor plan with four bedrooms and three bathrooms, spacious living areas, and a primary suite with an en-suite bathroom for relaxation. A versatile large bonus room can serve as a family room, game room, or home office. Buyers are encouraged to perform owndue diligence regarding permits. The inviting living area features an open-concept design that connects seamlessly to the dining space, ideal for entertaining. Large windows fill the home with natural light, creating a warm atmosphere. Step outside to an oversized backyard with ample space for outdoor activities and a spacious cement patio with awnings for alfresco dining. The front yard includes a sprinkler system for low-maintenance landscaping. Attic space provides additional storage or potential for future expansion. Designed with accessibility in mind, the home features handicap-friendly amenities, including a wheelchair lift at the banister. Property enhancements from its original purchase improve both functionality and aesthetic appeal. College Park Estates boasts a strong sense of community, making it perfect for families or retirees. The property is less than a mile from Chester L. Washington Golf Course, ideal for outdoor enthusiasts. This property will be sold “AS-IS.” No repairs will be made. The home had a plumbing issue that caused mold, which has been corrected and remediated, as confirmed by a licensed mold removal specialist. Receipts are on file for the buyers' review. Neither the Seller nor the Seller’s Agent guarantees the work performed by any specialists. Most carpet has been removed. Conveniently located near freeway thoroughfares 405, 91, and 105, it is approximately 8.5 miles from LAX and close to Southwest College, the former practice facility of the Lakers. This charming home combines comfort and convenience in a desirable neighborhood.
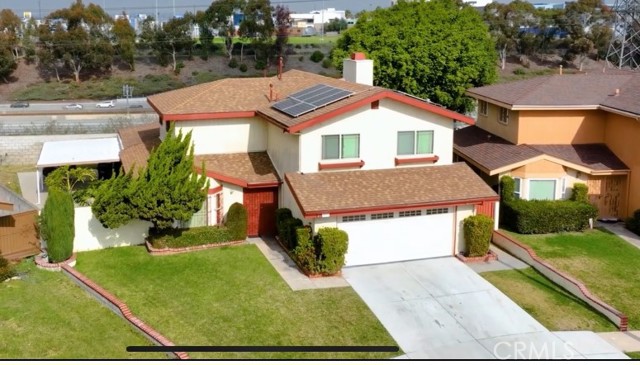
Abrams
2975
Marina
$1,000,000
1,768
3
3
Welcome to your dream home in the prestigious Sea Haven community! This charming 3-bedroom, 2.5-bathroom residence offers 1,768 square feet of thoughtfully designed living space, including an OWNED NEM 2.0 solar system. All bedrooms are conveniently located upstairs, creating privacy for either floor. This home sits on a larger lot offering a large front yard, rare to this community. Situated nearby the award-winning clubhouse, you have immediate access to a host of incredible amenities. Enjoy friendly games of bocce ball, invigorating yoga sessions, cozy evenings by the outdoor fire pit, and various inviting lounge areas for relaxation and socializing. Don't miss this exceptional opportunity to live in Sea Haven, where luxury meets convenience. Schedule your showing today and experience the best of community living!
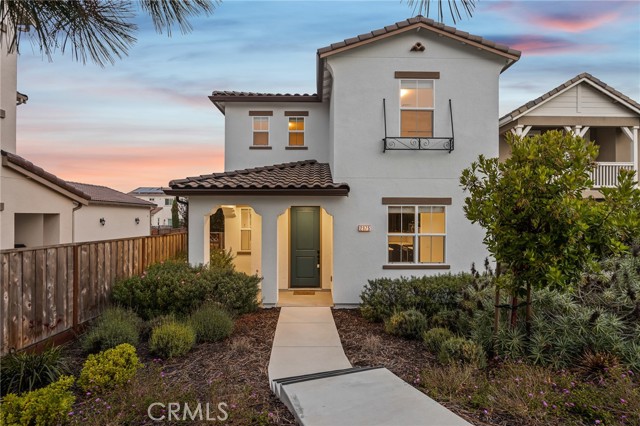
Beverly
48320
Palm Desert
$1,000,000
3,046
3
3
South Palm Desert with unparalleled WRAPAROUND, ELEVATED VIEWS of the mountains and city below. Patio spaces surround the home and face all directions with stunning scenery. The primary suite and first large family room are located on the North side of the home while the other 2 bedrooms, and EXTRA FAMILY ROOM are on the other side, separated by the open kitchen, dining area and contemporary 2-sided fireplace. Everyone has plenty of their own space in the home and every room has direct access to the pool and spa. The primary bathroom has been extensively updated and the entire property has been meticulously maintained and upgraded over the years. The pool/spa have NEW EQUIPMENT, and the plumbing and electrical have been upgraded within the home. The spacious property boasts views, privacy, NO HOA dues, multiple HVAC zones, and a private pool and spa featured in the center of the home. Don't miss this jewel that's been rumored to be a vacation retreat to stars and dignitaries that also happens to be right up the road from the world famous El Paseo, call today!
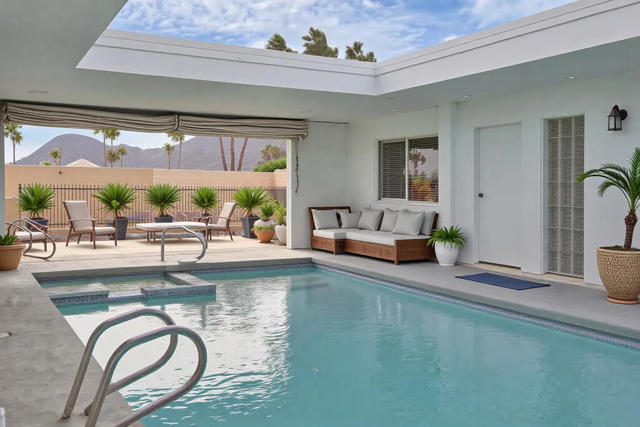
Tico
561
Ojai
$1,000,000
1,523
5
4
Set on an expansive 19,602 sq ft lot shaded by mature oak trees, this unique property offers a rare blend of character, space, and flexibility. The grounds include a single-story main house, a studio unit, an apartment, and a two-car garage, providing endless possibilities for multi-use living.The main house offers 1,523 sq ft of living space featuring a spacious open living room, 2 bedrooms, 2 bathrooms, 2 fireplaces, a dedicated laundry area, and a generous den--perfect for a home office, creative studio, or guest quarters.The studio unit is approximately 400 sq ft and includes a private entrance, kitchen, bathroom, and a combined living/dining/bedroom area. With two separate entrances, this space also makes an ideal master ensuite.The apartment offers approximately 700-750 sq ft with its own private entrance, beautiful mountain views, 1 bedroom, 1 bathroom, a full kitchen, and a comfortable living/dining area.*Buyer to verify the actual square footage of all units, as the measurements provided are rough estimates*This versatile layout is ideal for multi-generational living, extended guests, or rental income opportunities.Outside, the serene backyard offers a peaceful retreat from the everyday hustle--providing year-round natural beauty and plenty of room to relax. A convenient half-circle driveway allows for easy entry and exit with ample parking. Located near the Ojai Preserve and Oak Grove School, this property combines tranquility and convenience in a truly special setting.

Old Windmill
30750
Menifee
$1,000,000
1,440
3
2
30750 Old Windmill rd features a 1,440 sq ft 3 bedroom 2 bathroom 433A certified Manufactured Home on a permanent foundation built in 1984 on just over 1 acre located in the "Community Core" of Menifee's Economic Development Corridor. This large lot has development potential & the neighboring properties 27321 La Piedra rd, 30525 Old Windmill rd, 30550 stern dr, 30581 Old Windmill rd, 30620 Old Windmill rd, 30640 Old Windmill rd & 30645 Old Windmill rd are listed for sale as well.
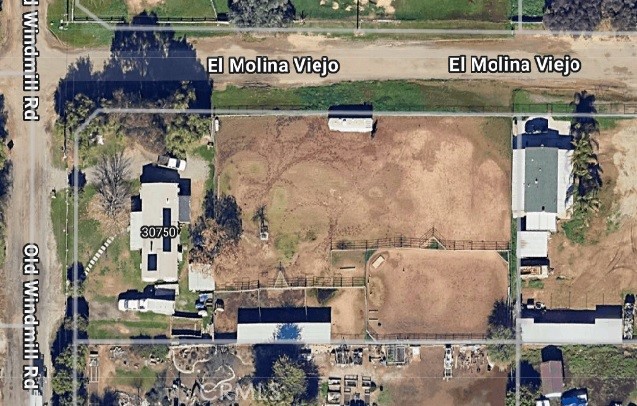
De La Fuente
408
Monterey Park
$1,000,000
1,830
3
2
Welcome to 408 De La Fuente -- Your Monterey Park Hideaway! Tucked away on a tranquil hillside street, this charming single-family gem proves that good things really do come in perfectly-sized packages. With 3 bedrooms, 2 bathrooms, and approximately 1,830 square feet of thoughtfully designed living space, this home strikes that sweet spot between cozy and spacious. Step inside to discover original hardwood floors that have more character than the latest Avengers Movies. Three comfortable bedrooms and two full bathrooms provide the perfect setup for family life, roommate harmony, or that guest room you've been promising your in-laws. The bonus flex room is your blank canvas – home office by day, yoga studio by evening, or fort-building headquarters on weekends. The traditional kitchen boasts generous cabinet space (because we all know you can never have enough storage) and vintage charm that would make your grandmother proud. This home sits on a substantial ~7,397 square foot lot with a fenced backyard that's perfect for everything from weekend BBQs to letting your four-legged family members rule their kingdom. The elevated back patio offers neighborhood views that are perfect for your morning coffee contemplation or evening wine wind-down. A 2-car width garage plus a spacious driveway that actually fits two cars without playing vehicular Tetris. Nestled in Monterey Park's coveted hills, you're close enough to civilization to grab groceries and hit the freeway (10, 710, 60 & 5 access!), but far enough removed to actually hear birds instead of traffic. Served by the highly-coveted Alhambra Unified School District (Brightwood & Mark Keppel) this spot checks all the boxes for families, professionals, or anyone who appreciates the art of strategic location. This isn't just a house – it's your next chapter waiting to unfold. Move-in ready and brimming with potential, it's perfect for couples ready to nest, roommates seeking space and style, or families wanting room to grow. Sometimes the best things in life come with hardwood floors and hillside views. Schedule your showing today!
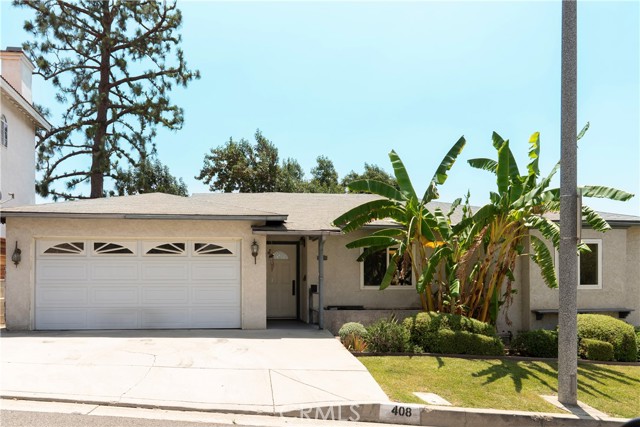
Onda
84400
Indio
$1,000,000
2,478
4
3
Unlock the potential of this short-term rental-approved home in the sought-after Terra Lago community! Offered fully furnished, this spacious 4-bedroom, 2.5-bath, two-story home is a prime investment opportunity with exceptional income potential--grossing over $130,000 in 2023 (11 months) and over $115,000 in 2024 gross income! Designed for both comfort and profitability, this home features an expansive Great Room with a cozy fireplace and seamless flow into the open-concept kitchen, complete with a breakfast bar, ample storage, and a spacious dining area--perfect for hosting guests. A Den/Office with double doors, conveniently located near a half bath, can easily be converted into a 5th bedroom, increasing rental potential. Upstairs, the King-sized Primary Suite is a private retreat with a large walk-in closet, dual sinks, and a separate tub and shower. Three additional bedrooms--two with walk-in closets--offer stunning mountain views, while a built-in desk niche and an upstairs laundry room with natural light add extra convenience. The private, pool-sized backyard is ideal for outdoor relaxation and entertaining, while the oversized tandem garage accommodates up to 4 cars (or 3 cars and a boat) and includes extra workshop space--an attractive feature for renters or personal use. Located just steps from Terra Lago's resort-style amenities, including a lake, clubhouse, and scenic walking trails, this property offers the perfect balance of luxury and investment potential. Its prime location near shopping, dining, entertainment, medical facilities, and freeway access makes it even more desirable. With its fully furnished, turnkey setup and strong rental history, this home is a rare find in one of the desert's hottest short-term rental markets. Don't miss this incredible opportunity to own a high-income-producing property!
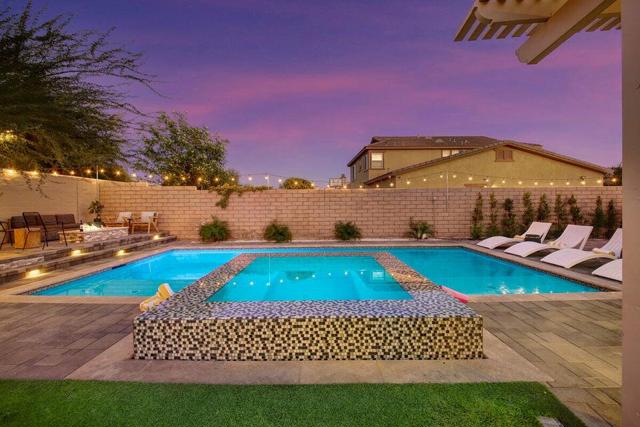
Poppyfield
12
Rancho Santa Margarita
$1,000,000
1,438
3
3
MOTIVATED OWNERS: Have carried out a detailed remodeling, renovation, and upgrade process in excess of $50,000.00. FIRST: The kitchen, master bathroom, full bathroom, 1/2 bathroom, 3 bedrooms, all bedroom closets, living room, dining room, upstairs laundry room, garage, and back patio were remodeled. SECOND: The house was fully re-piped, has a new water heater, and a water purifier system for the whole property. THIRD: All house windows and door locks were replaced. FOURTH: Bathrooms and electrical accessories were replaced. FIFTH: The house interior and exterior were painted, the interior was also deep cleaned, and the exterior was professionally pressure-washed. 12 POPPYFIELD HOME: Is a few steps from the Magnolia Lane pool & Jacuzzi, and back pathway that provides walking access to the renovated Oak Tree Park. MAGNOLIA LANE: Features a pool & Jacuzzi, showers, and bathrooms. OAK TREE PARK: Offers a JR Olympic pool, a Jacuzzi, cabanas, a barbecue-fire pit area, a playground, a basketball court, outdoor fitness equipment, and a covered patio with picnic tables. LAS FLORES: Features local and state parks with pools, spas, sports areas, dog parks, trail parks, social-business amenities, and award-winning schools such as Las Flores Elementary, Middle School, and Tesoro High School. AN IDEAL PLACE: To experience the outdoor life for children, parents, and pets. Away from computers, TV sets, electronic games, and cellular phones. Known to have a serene atmosphere, Mediterranean climate, a pet-friendly & family-oriented community with upscale amenities for a healthy, fun, and active lifestyle promoting a thriving future. For easy and fast access to freeways, shopping centers, and convenience stores.
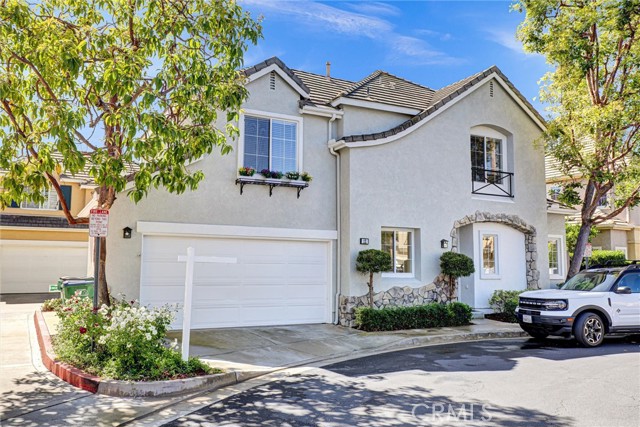
Leonard Lane
216
Big Bear
$1,000,000
2,167
4
3
Welcome to Sugarloaf’s crown jewel - the newest, largest, and most impressive modern home in the area. This brand-new, never-before-occupied home offers 4 spacious bedrooms, 2.5 bathrooms and 2,167 sqft of sleek mountain living on a 5,000 sq ft lot - equipped with RV parking. Perfectly located 10–15 minutes from downtown Big Bear, the lake, and the slopes, this home combines luxury craftsmanship with the rugged beauty of the mountains. Built to outperform and outshine anything nearby, every inch of this home reflects premium construction and attention to detail. The exterior features 24-gauge metal siding and shiplap accents, paired with a 24-gauge metal roof built to withstand the toughest of elements. Inside, you’ll find wide-plank luxury vinyl flooring, Quartz countertops, and Pex-A plumbing for durability and efficiency. Dual HVAC systems ensure year-round comfort, while the open floor plan and modern design create a seamless flow throughout the home. This is not your average mountain cabin - it’s a statement piece. A rare combination of size, design, and new construction that sets a new standard for modern mountain living in Sugarloaf. Whether you’re looking for a high-end retreat, full-time residence, or an elite investment property, this home delivers unmatched quality, style, and performance.
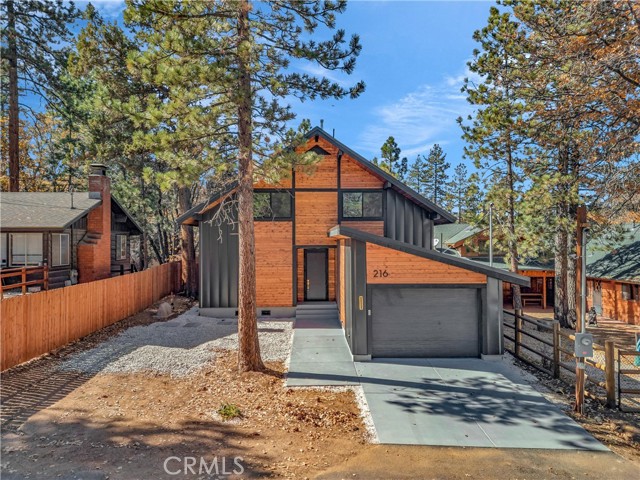
Topanga Canyon
1951
Topanga
$1,000,000
1,157
2
1
Nestled in Topanga Canyon, this 1,157 sf cottage offers a rare opportunity to create your dream retreat in one of Southern California's most inspiring natural settings. With 2 bedrooms and 1 bath, this charming home built in 1926 captures the essence of Topanga's creative spirit - surrounded by majestic oaks, the gentle sounds of Topanga Creek, and stunning canyon views.
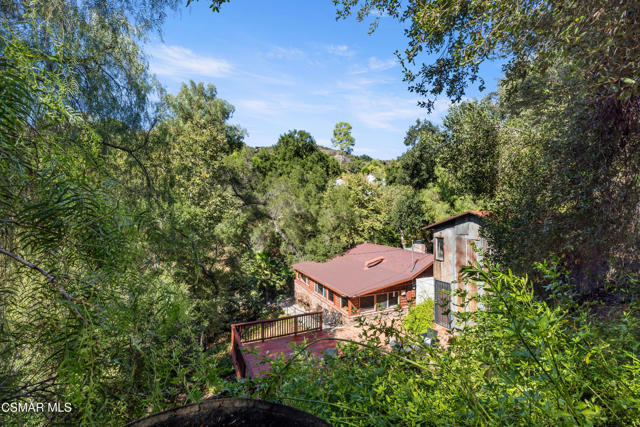
Valley
7081
Jurupa Valley
$1,000,000
1,100
3
2
Welcome to 7081 Valley Way, Jurupa Valley. This property provides a versatile investment opportunity! Zoning is R-1 & A-1. Residential and Agriculture! This is an ideal opportunity for investors seeking income and long-term potential. This unique Jurupa Valley property features a dual-zoned lot, approximately 1/3 zoned R-1 (residential) and 2/3 zoned A-1 (light agriculture) — offering a wide range of potential uses.The property includes a 1,100 square ft single-family home that is currently rented, providing immediate rental income. The R-1 zoning supports future residential development, while the expansive A-1 section is ideal for agricultural use, such as farming, nurseries, equestrian activities, or other permitted agriculture operations. The property is located in a growing community with convenient access to freeways, schools, and shopping! This property combines rural flexibility with urban proximity, perfect for a buy-and-hold strategy or creative redevelopment. Don't miss this rare chance to secure a multi-use property in one of Jurupa Valley’s most versatile locations. DO NOT DISTURB tenants. Contact Catherine for questions or property tours.
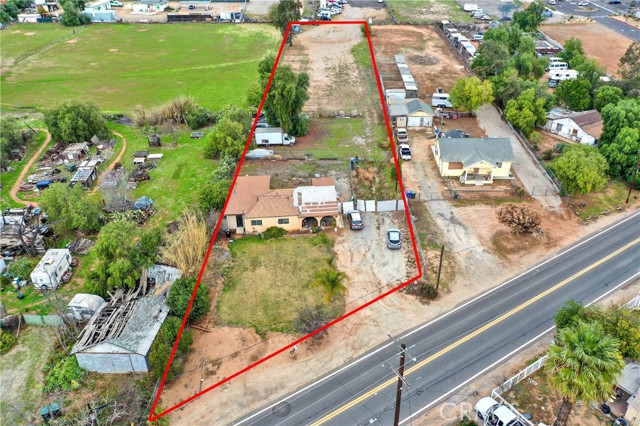
Hope #1704
1100
Los Angeles
$1,000,000
990
1
1
Discover urban sophistication in this beautifully designed 1-bedroom, 1-bathroom condominium located at the highly sought-after Luma Lofts. Featuring an open-concept floorplan, this residence impresses with its soaring ceilings, exposed concrete details, and dramatic floor-to-ceiling windows that fill the space with natural light while capturing breathtaking views of the Downtown skyline. Step onto your private balcony to unwind and soak in the serenity of the city below — a perfect retreat from the pulse of urban life. The modern kitchen flows seamlessly into the living area, ideal for both entertaining and everyday comfort. Within this LEED-certified high-rise community, residents enjoy resort-style amenities including a fully equipped fitness center, sparkling pool and spa, outdoor lounge areas, and built-in BBQ facilities for gatherings with friends and family. Situated in the vibrant South Park District, this prime location offers unmatched convenience — just steps from Crypto.com Arena, L.A. Live, top restaurants, boutique coffee shops, and major commercial buildings. Whether you’re a professional seeking a stylish city residence or an investor searching for a premier property in one of Los Angeles’ most dynamic neighborhoods, Luma Lofts delivers the ultimate downtown lifestyle.
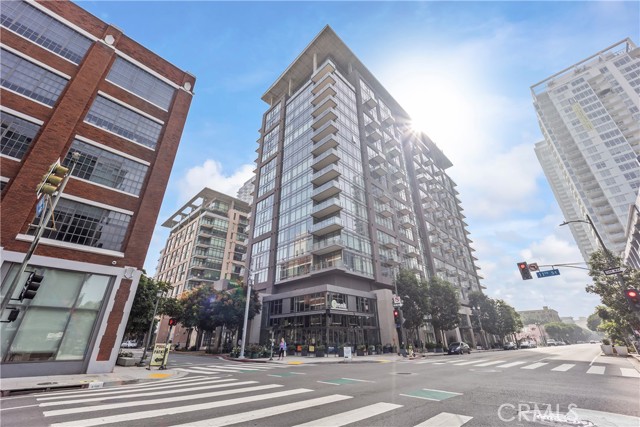
Bermuda Dunes
2112
Oxnard
$1,000,000
1,924
3
3
Set on the lush fairways of the River Ridge Golf Course and tucked inside the highly desirable gated Island Villas community, 2112 Bermuda Dunes offers a rare blend of privacy, security, and resort-style living. This two-story residence places you right along the greenbelt, giving you tranquil views and direct connection to one of Oxnard's most scenic golf environments.Inside, natural light fills an easy, open layout designed for both comfort and effortless daily living. The spacious living and dining area is anchored by a cozy gas fireplace and features high ceilings and sliding doors that open to the scenic backyard -- perfect for morning coffee overlooking the greens, sunset dinners, or quiet weekends spent unwinding outdoors.The kitchen offers generous counter space, abundant cabinetry, and a functional layout ideal for both meal prep and casual entertaining. With dining just off the kitchen, the flow works beautifully for gatherings large and small.This home includes three bedrooms and two and a half bathrooms. The primary suite offers privacy and comfort with an en-suite bath and ample closet space, while the secondary bedroom is perfect for guests, a home office, or a peaceful retreat.Step outside to your private yard -- a serene space framed by mature landscaping and open-air views, offering the perfect blend of indoor/outdoor California living.As part of the Island Villas community, residents enjoy impressive amenities: a sparkling pool and spa, tennis and pickleball courts, a putting green, walking paths, and beautifully maintained common areas. The gated entrance provides added peace of mind and an exclusive neighborhood feel.The location is ideal -- just minutes from the Channel Islands Harbor, Mandalay and Hollywood beaches, scenic walking and biking trails, and Oxnard's favorite dining and shopping at The Collection at RiverPark. Easy freeway access makes commuting simple, while the coastal breeze keeps the community refreshingly cool year-round.2112 Bermuda Dunes is more than a home -- it's a lifestyle of comfort, recreation, and relaxed coastal-adjacent living on one of Oxnard's most picturesque golf courses.
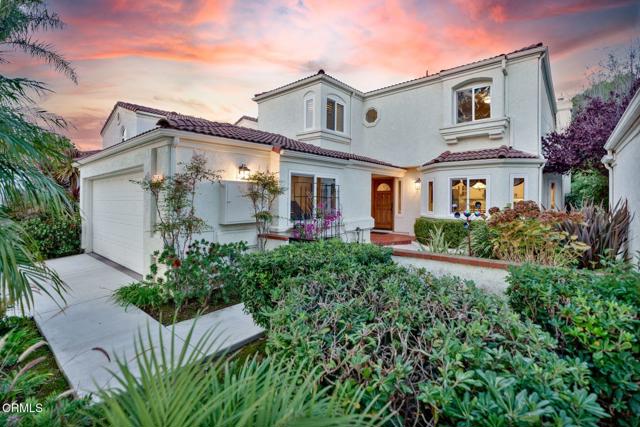
Ocean Ridge
33121
Dana Point
$1,000,000
1,702
3
3
Experience the Coastal Lifestyle in Dana Point! This stunning home is situated just two miles from the beach, offering residents the perfect blend of comfort and seaside living. This beautiful home has 3 bedrooms, 2.5 bathrooms with an open and expansive floor plan with beautiful finishes. Upon entering, the space opens into a spacious living room that features a cozy brick fireplace with a custom mantle. This room offers direct access to the spacious front balcony, facilitating seamless indoor-outdoor entertaining, and flows to the adjacent formal dining room. The beautifully designed kitchen includes beautiful cabinetry for storage, stainless steel appliances, gas cooktop with range hood, copper Farmhouse Apron sink, counter seating and is adjacent to the breakfast nook that has views of the private patio. The upstairs features a Large Primary suite with a spacious bedroom area with vaulted ceiling and cozy brick fireplace. The beautiful ensuite bathroom is complete with a double-sink vanity with custom cabinetry, a separate bubble therapy soaking tub, and a glass-enclosed shower. Down the hall are two additional spacious bedrooms with plenty of closet space and a beautiful hall bathroom with shower/tub combo. Additional features of the home include 2 car garage with driveway, beautiful wood flooring throughout, and private patio off the kitchen. Access to resort-style amenities including pool, spa, tennis courts, gated community and clubhouse. Located minutes from world-class beaches, dining, resorts, shopping, and the Dana Point Harbor—undergoing a $500 million revitalization—this is more than a home: it’s a lifestyle. From hiking and surfing to dolphin and whale watching, endless adventure and serenity are right outside your door. Don’t miss your chance to live where every day feels like a vacation in one of Orange County’s most vibrant coastal communities. This home is one you won’t want to miss!
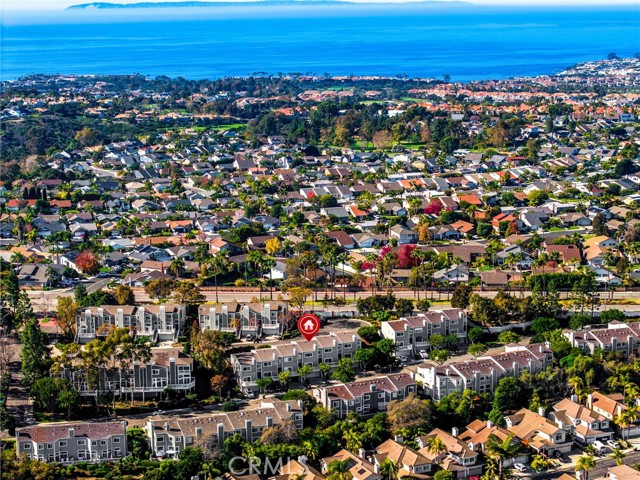
Carmelo
200
South San Francisco
$1,000,000
1,070
2
1
Great opportunity in South San Francisco's Buri Buri neighborhood. Two bedrooms and one full bathroom. Spacious Living room/Dinning room "L". Fireplace in Living room. Refinished Hardwood floor and new interior paint. Two car Garage. Large corner Lot. Unexpected mountain views and an inground pool!
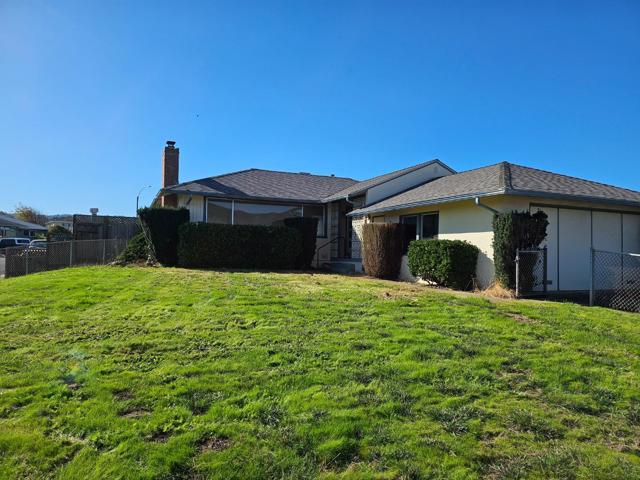
Minnehaha
18301
Porter Ranch
$1,000,000
1,570
3
2
Charming Single-Story Home in Desirable Porter Ranch! Welcome to this inviting 3-bedroom, 2-bath single-family residence offering approximately 1,570 sq ft of comfortable living space. This well-maintained home features recessed lighting throughout, stainless steel appliances, and mirrored closet doors that enhance both style and functionality. The cozy living room showcases a beautiful fireplace, creating the perfect space to unwind. Enjoy indoor-outdoor living with double doors leading from the living room to a spacious backyard, ideal for entertaining, gardening, or relaxing. The home also offers a front yard, generous outdoor space, and an attached 2-car garage for added convenience. Located in a sought-after neighborhood, this home offers comfort, charm, and everyday practicality.
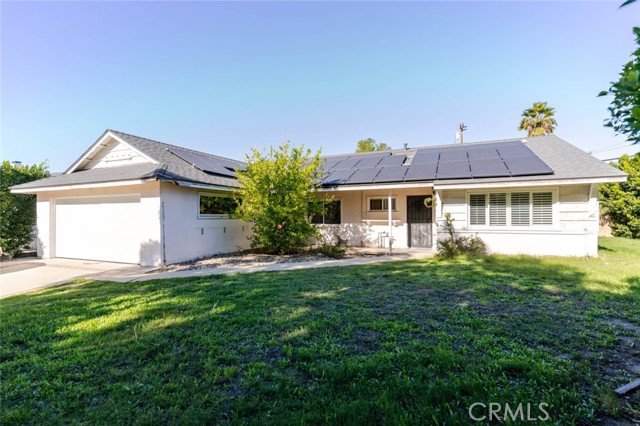
Soothing
8863
Corona
$1,000,000
3,386
4
3
Located in the highly sought-after Retreat HOA community in Corona, this 4-bedroom, 3-bathroom home features a thoughtfully designed layout ideal for everyday living and entertaining. The home offers a formal dining room just off the kitchen, three distinct living areas, and a spacious chef’s kitchen perfect for gatherings and daily use. Upstairs, you’ll find a versatile loft with built-ins, along with a generously sized primary suite featuring a huge walk-in closet and a well-appointed en-suite bathroom. Enjoy a welcoming neighborhood atmosphere with convenient access to nearby shopping, dining, and major commuter routes. This is a wonderful opportunity to make this exceptional home your own.
