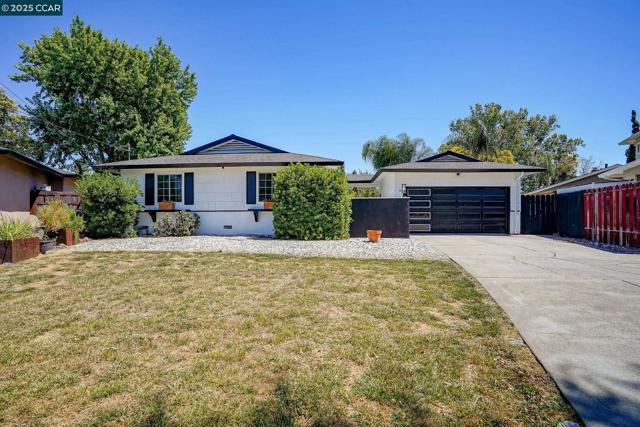Search For Homes
Form submitted successfully!
You are missing required fields.
Dynamic Error Description
There was an error processing this form.
Williams
628
Turlock
$999,888
4,899
4
4
Welcome to 628 Williams Avenue, Turlock. Once owned by a trucking company, the original 4 bedroom 2 bathroom 2500sf home was added a 2400sf 15 chair Bar with full bathroom and 2nd kitchen with space for 10 tables seating 60 people. Gated access to contractor storage, trucks and equipment on left side, gated access to the main house, and gated access for mutiple Motorhome storage on right side. Large 3 car attached garage with inside utility room. Think of the many possible uses for this 38,400SF property

Manzanita
374
Milpitas
$999,888
1,215
3
2
Welcome to 374 Manzanita Court a beautifully remodeled 3-bedroom, 2-bath cul-de-sac home tucked away in one of Milpitas most desirable neighborhoods. This move-in-ready residence offers a fresh, contemporary feel with thoughtful upgrades throughout. Step inside to discover brand-new flooring, modern finishes, and an open, light-filled layout. The home is enhanced with new recessed lighting and upgraded dual-pane windows, allowing natural light to brighten every room. The newly renovated kitchen serves as the centerpiece of the home, featuring sleek quartz countertops, modern cabinetry, stainless-steel appliances, and an ideal layout for both everyday living and entertaining. Both bathrooms have been tastefully updated, offering a clean and modern aesthetic. Additional major improvementsincluding a new roofprovide long-term peace of mind and added value. Situated on a quiet court, 374 Manzanita Ct. delivers the perfect combination of comfort and convenience. Youll enjoy quick access to top Milpitas schools, local parks, shopping, and major Bay Area highways for an easy commute. Dont miss this opportunity to own a fully updated home in a prime Milpitas location!

Holly Branch
2051
Santa Clara
$999,888
1,475
2
2
Welcome to this charming corner unit located in the Rancho Palma Grande community of Santa Clara! This lovely home boasts high ceilings and offers a spacious, functional layout with 2 bedrooms and 2 full bathrooms, perfect for comfortable daily living and entertaining. Modern kitchen equipped with stainless steel appliances, open to a comfortable dining area seamlessly connected to the backyard! Upstairs, the primary suite provides a private retreat, featuring a walk-in closet and a full bathroom complete with a bathtub. In addition, the home features an attached 2-car garage and a private fenced yard, a perfect place to relax and enjoy. The community offers a pool, spa and plenty of guest parking. Close to local parks, schools, shops, and restaurants. Quick access to Freeway 101 and San Tomas Expy, ensuring an easy commute to major tech companies, like Apple, Google, Nvidia, Intel, etc. Don't miss this fantastic opportunity!
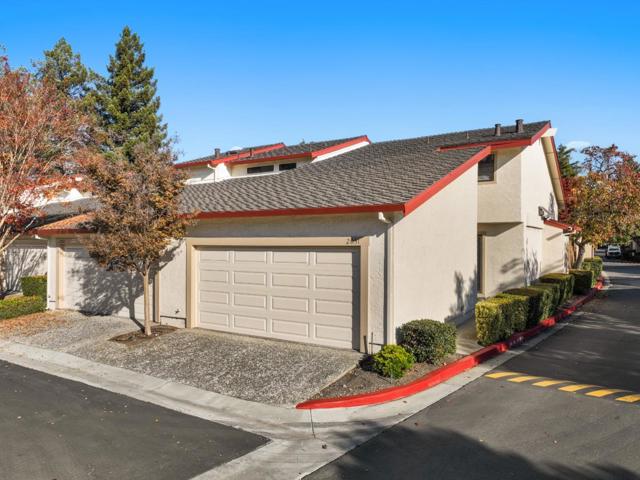
Lakeview
39900
Big Bear Lake
$999,888
2,888
4
3
Beautiful and Spacious Big Bear Lake home one house away from the Lake and minutes away from Ski resorts, the Village shopping, dining center, and all major recreation destinations. This home has 4 bedrooms and 2 and a half baths, two bedrooms are on the first floor, on the second floor a Huge Master bedroom with Jack & Jill Bathroom and a extra large room with a balcony and a beautiful view. Full size kitchen with a breakfast area and a separate dining room. The home has central heating system and including two fireplaces. One in the living room and one in the family room. Pool table in the family room. Four car garage with 12 Foot ceilings and 5 more car parking outside. The perimeter of the entire home is gated and landscaped with various types of stones, pavers and outdoor lighting. The home has solid wood floors and carpet down stairs, the back yard includes custom built picnic table, with pave-red flooring and out door lighting. There is a kids playground and a designated BBQ area. There is a separate pantry/laundry room next to the kitchen. There are several fruit trees in the back yard. This home is perfect for relaxing or entertaining large families or guest during the holidays! You must see it in person to appreciate what it has to offer.
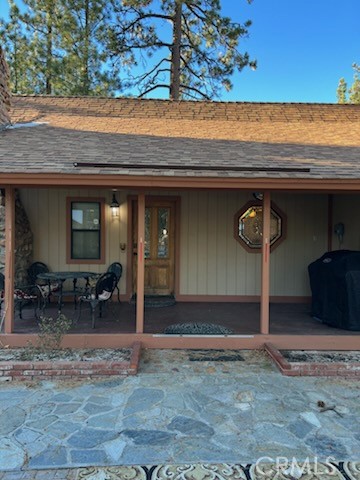
Summit
1015
Crestline
$999,888
3,594
5
3
HUGE PRICE IMPROVEMENT – $100,000 REDUCTION!!! Welcome to 1015 Summit Dr, Crestline— Only a 10 minute drive to Lake Gregory, this beautifully renovated home is now offered at an unbeatable value. Don’t miss your opportunity to own this beautifully upgraded, spacious property at a new, competitive price. Homes like this — especially at this price — don’t come around often. Act fast before it’s gone! 1015 Summit Dr is an elevated retreat offering breathtaking mountain serenity paired with the finest in modern luxury. Perched in a tranquil neighborhood surrounded by towering pines and sweeping hillside views, this fully remodeled gem exudes both sophistication and warmth. As you arrive, the home’s commanding presence and professional landscaping are illuminated by custom outdoor lighting, creating a picture-perfect welcome. Step inside to discover a completely remodeled interior featuring brand-new countertops, cabinetry, premium flooring, and freshly painted living spaces. The attention to detail continues with updated plumbing throughout, offering modern comfort and timeless style. Peace of mind comes standard thanks to extensive exterior upgrades including a new roof with a 45-year warranty, a new furnace with all new heating ducts, all new windows, an upgraded main electrical panel, and a Generac whole-home generator with an automatic transfer switch and Wi-Fi monitoring—ensuring seamless comfort and uninterrupted living in any conditions. Additional features include a separate storage shed that runs along the entire side of the property, providing ample room for tools, equipment, and seasonal items without sacrificing aesthetic appeal. As a bonus, an optional adjacent lot can increase the total lot size to 20,730 sq ft, adding potential for extra parking, a short-term rental setup, or even building an additional income-producing unit. Whether you're sipping coffee on the porch overlooking mountain vistas or enjoying the peaceful comfort of a move-in-ready haven, 1015 Summit Dr is the definition of mountain luxury living.
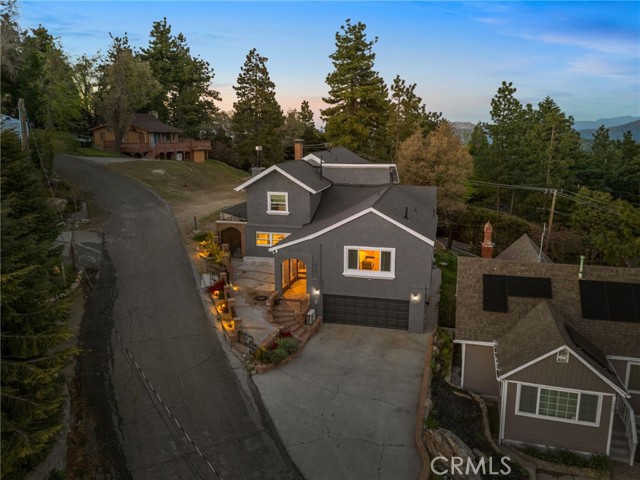
Springdale
13562
Westminster
$999,888
1,309
3
2
*BACK ON THE MARKET!* Introducing 13562 Springdale Street. This stunning single-story residence has been completely reimagined from top to bottom, offering 3 bedrooms, 2 bathrooms, and 1,309 sq. ft. of beautifully designed living space on a 6,500 sq. ft. lot. The home welcomes you with brand-new luxury vinyl plank flooring and an open concept layout filled with natural light. The chef’s kitchen showcases custom white oak soft-close cabinetry, Taj Majal quartzite countertops with a striking waterfall edge, and all-new stainless steel appliances. The living room is anchored by a cozy fireplace, creating the perfect space to gather. Both bathrooms have been fully remodeled with designer tile work, quartz counters, and spa-inspired finishes, including a walk-in shower and dual vanities in the primary suite. Every detail has been carefully considered, from the new dual-pane windows throughout to the modern lighting and fixtures. A detached two-car garage sits at the rear of the property, and the expansive lot offers endless potential. There is plenty of space for a pool, an outdoor oasis, or an ADU to accommodate multigenerational living or additional rental income. Located in the highly desirable Indian Village neighborhood of Westminster, this home blends modern luxury with everyday convenience, offering easy access to schools, shopping, dining, and freeway connections. Move-in ready and designed for today’s lifestyle, this is a rare opportunity not to be missed.
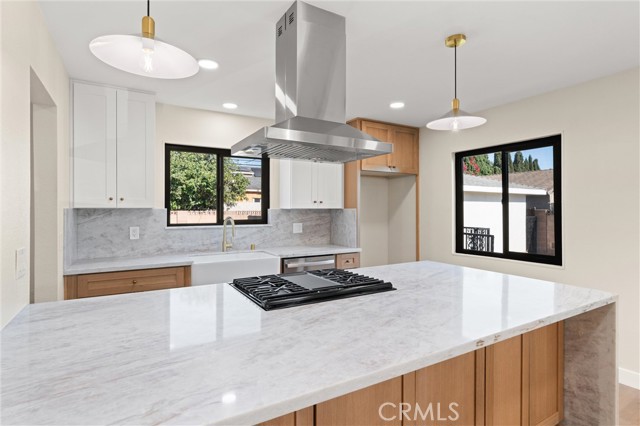
Taquitz
30
Irvine
$999,888
1,663
2
2
Move right in to this beautifully maintained single-level loft-style home in the desirable Monticello community of Northpark, Square, Irvine. —|— This inviting residence features two private rooms and two full baths. One suite offers a large balcony and a separate soaking tub and shower, while the other room asides a shower-over-tub combination. This convenient arrangement adds flexibility for visitors or shared living. —|— The bright, open floor plan creates a seamless flow between the gourmet kitchen, dining area, and living room with a fireplace that comes to life with a literal flick of a switch. The kitchen is equipped with Whirlpool stainless steel appliances, including microwave, refrigerator, dishwasher, and the increasingly hard-to-find Gas Cooktop, and overlooks the generous dining and living spaces — perfect for entertaining or relaxing at home. —|— Interior highlights include wood-like and tile flooring, recessed lighting, ceiling fans, an surprisingly massive alcove for a large television (we'll even through in a new Apple TV to make the most of it), abundant storage including a walk-in closet, and a separate laundry room with washer, dryer, utility sink, and even more cabinetry. —|— The Attached two-car garage is just steps from the single-level living area with included stair lift assistance chair, making it as practical as a ground floor home but with a view. —|— Enjoy resort-style amenities within the Lower Peters Canyon, Northpark community including sparkling pools, relaxing spas, and revitalizing basketball courts. —|— Ideally located walking distance to stores, services, and restaurants and near The Marketplace, Irvine Spectrum Center, The Great Park, and South Coast Plaza, with easy access to the 5, 405, 133, 241, and 261 highways for quick travels throughout Orange County and beyond. —|— The Irvine Spectrum offers 21 upgraded Regal movie screens with king-size recliners and in-seat service, plus dozens of dining options and vibrant nightlife. —|— You’re also just a short drive from the coastal towns of Newport Beach, Laguna Beach, and Corona del Mar. It's Irvine so even Los Angles, San Diego, and the rolling mountains aren't far away. —|— This home offers an excellent blend of comfort, convenience, and lifestyle in one of Irvine’s most sought-after neighborhoods. Clean, bright, and ready to move in — Schedule your showing today and start planning your New Years Party in Your New Home!
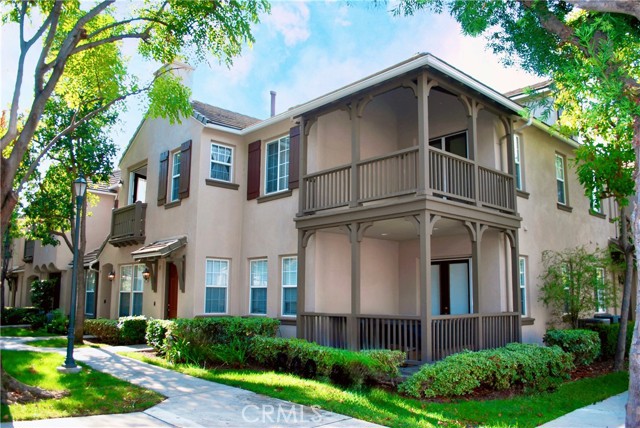
Smiley
18936
Orange
$999,880
2,077
3
2
Welcome to this beautifully updated 3-bedroom, 2-bathroom custom single-family home nestled in a quiet cul-de-sac in the highly sought-after Orange Hill area. Set on a spacious and private lot, this home offers the perfect blend of comfort, style, and location. Step inside to find a remodeled kitchen featuring sleek stainless steel appliances, crisp white shaker cabinets, and elegant quartz countertops—perfect for cooking and entertaining. The interior has been tastefully refreshed with modern laminate and stone flooring, along with fresh paint inside and out, creating a warm and inviting atmosphere throughout. Enjoy the privacy of your expansive backyard, ideal for relaxing, gardening, or hosting gatherings. With its prime location, you’re just minutes away from Orange County’s top attractions, including Disneyland, Angel Stadium, and the Honda Center. Don’t miss the opportunity to own this turn-key gem in one of Orange’s most desirable communities!
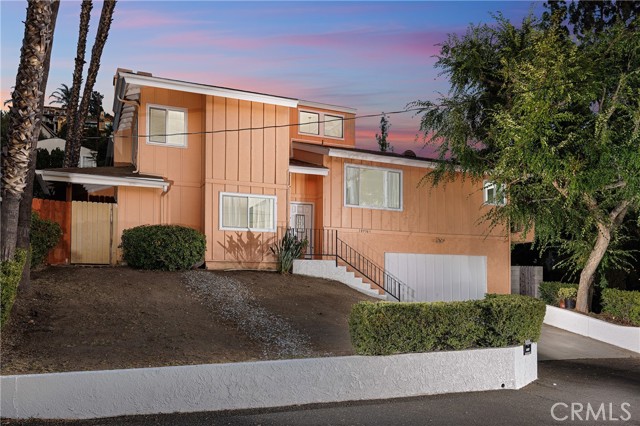
Winslow
13170
Rancho Cucamonga
$999,880
2,749
5
3
Welcome Home! Discover this beautiful, well maintained 5-bedroom, 3-bathroom residence located in the PRESTIGIOUS, highly desirable and secure gated community of Cornerstone. Offering generous space, comfort, and abundant natural light, this home is designed for both everyday living and effortless entertaining. Fresh new paint throughout most of the interior home. Leased solar panels. Step inside to an inviting open-concept layout that seamlessly connects the family room with a cozy fireplace, dining area, and gourmet kitchen—creating a spacious, functional living space perfect for gatherings. The chef’s kitchen features a large granite island, walk-in pantry, and extensive counter space ideal for cooking, hosting and family meals. The main floor includes a private ensuite bedroom, perfect for guests, parents/family members, multi-generational living, or a home office setup. Step outside to a welcoming backyard where children can enjoy the built-in sandbox under a secured pergola, while you tend to the garden beds or relax in your peaceful outdoor retreat. Upstairs, you will find a large loft, four additional bedrooms, and a conveniently located laundry room. The expansive primary suite offers a huge walk-in closet and a luxurious bathroom complete with a soaking tub and separate walk-in shower. Nestled in a peaceful, secure community, Cornerstone offers resort-style amenities including sparkling pools, clubhouse, playground, BBQ areas, scenic walking trails, and security patrol. Conveniently located near Top-Rated Etiwanda and Chaffey School Districts, Victoria Gardens, Ontario Mills, shopping centers, vast dining options and major freeways-everything you need is just minutes away. Don’t miss out on this one-of-a-kind home! You will love this home! **Some photos are "Virtually Staged"
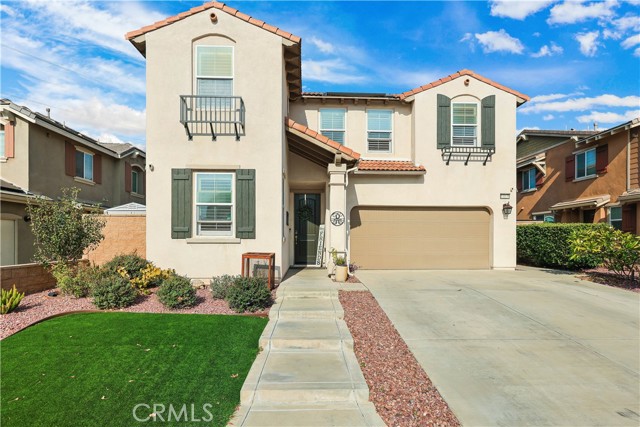
36Th
228
San Diego
$999,880
1,662
5
2
Two newly updated detached units for sale, offering a fantastic investment opportunity or ideal multi-generational living. The front unit features a private, fully fenced front yard and bright, open living areas. Both homes have been thoughtfully upgraded with new LVP flooring and baseboards, fresh interior and exterior paint, and modern finishes throughout. Improvements include a new electrical panel, roof tune-up, foundation work on the front unit, and new retrofit windows. Each kitchen has been enhanced with new cabinets, countertops, and appliances, along with new cabinet hardware. Bathrooms feature new vanities, tile, and a newly installed tub. Additional updates include new doors, frames, and casings, new light fixtures and ceiling fans, and exterior light fixtures. The front unit boasts a new HVAC mini-split system, while the back unit has new radiant wall heater. Exterior upgrades include stucco repair, new gates, landscaping, and a newly painted exterior, creating a move-in-ready property with modern comfort and style.
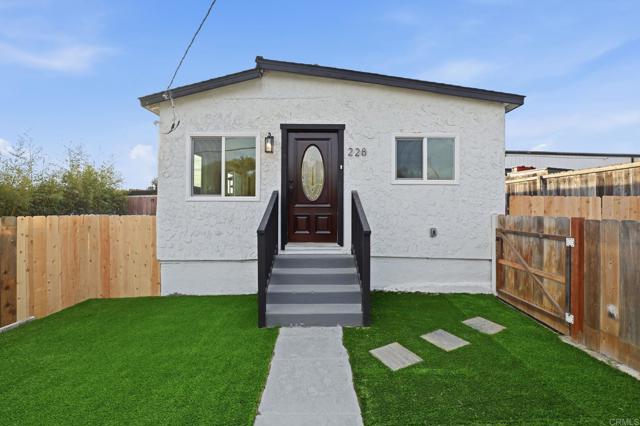
Bougainvilla Ct
524
Brentwood
$999,800
3,716
5
4
Set on a court, this beautifully appointed 5-bedroom home offers generous living spaces, modern finishes, and thoughtful details throughout. The open floor plan includes a downstairs bedroom, ideal for guests or multigenerational living, plus a versatile tech center and an additional room perfect for a home office or exercise space. Upstairs, a spacious loft provides even more flexibility for work or play. Retreat to the expansive primary suite, featuring a huge walk-in closet and a spa-inspired bathroom. The gourmet kitchen showcases stone countertops, a pantry, and flows seamlessly into the inviting family room-perfect for entertaining or relaxing evenings at home. Enjoy the convenience of upstairs laundry, newer carpet, and formal dining. Outside, the large lot offers two concrete patios and ample space for a future pool or outdoor retreat, making it ideal for gatherings or quiet evenings under the stars. Located close to schools, parks, and shopping, this home blends comfort and elegance.
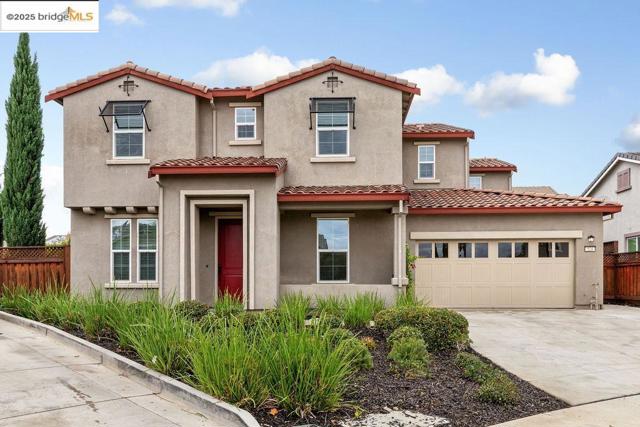
Rogan
19535
Rowland Heights
$999,800
1,771
4
2
Welcome to this beautifully maintained single-story 4-bedroom, 2-bathroom home in the heart of Rowland Heights, set on an expansive 10,243 sq.ft. lot—one of the largest in the area. Tucked away on a quiet cul-de-sac yet just minutes from Colima Road’s popular shops and restaurants, this home offers the perfect blend of privacy and convenience. The open floor plan features a vaulted-ceiling living room with a dual-sided fireplace flowing into the dining and family rooms, plus a built-in wet bar ideal for entertaining. Enjoy wood flooring, fresh interior paint, and central A/C throughout. Both the living room and primary bedroom offer sliding-door access to the spacious backyard, where you can relax and take in city-lights views and even Mount Baldy on clear days. With its single-level layout, this home is perfect for families with young children or multigenerational living. Originally built in 1981 and thoughtfully updated, it’s ready for its next chapter.
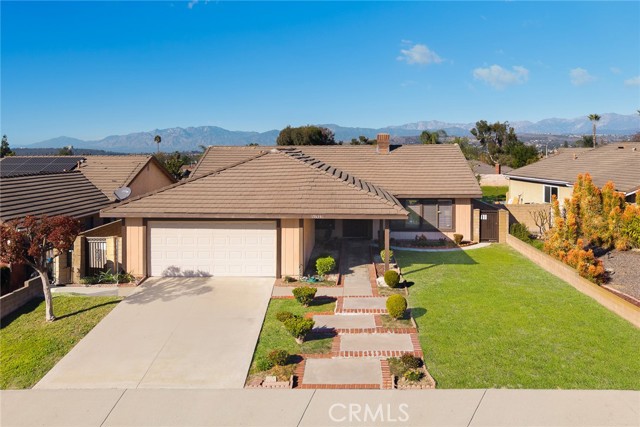
La Cienega
5519
Los Angeles
$999,750
1,685
3
3
Opportunity Knocks in Highly Desirable 90056! Spacious 3 Bedroom, 2.5 Bath Condo Awaits Your Personal Touch! Discover the potential in this generously sized condominium, boasting over 1,600 square feet of living space in the sought-after 90056 zip code. This home is ready for its next chapter and offers an exceptional opportunity for an owner-occupant or investor looking to customize a property to their exact taste. Key Features: Expansive Living: With 3 bedrooms and 2.5 bathrooms, there is ample space for comfortable living, entertaining, and a flexible floor plan. Ready-to-Move-In Potential: While some TLC (tender loving care) is needed to update the aesthetics, the property is fully functional and ready for immediate occupancy. Modern Upgrade: Enjoy the benefits of newer vinyl windows, which enhance energy efficiency and reduce noise. Unbeatable Location: Situated close to major shopping centers and local amenities, making errands and recreation effortless. Don't miss the chance to put your own stamp on a spacious property in a fantastic location. Schedule your viewing today!
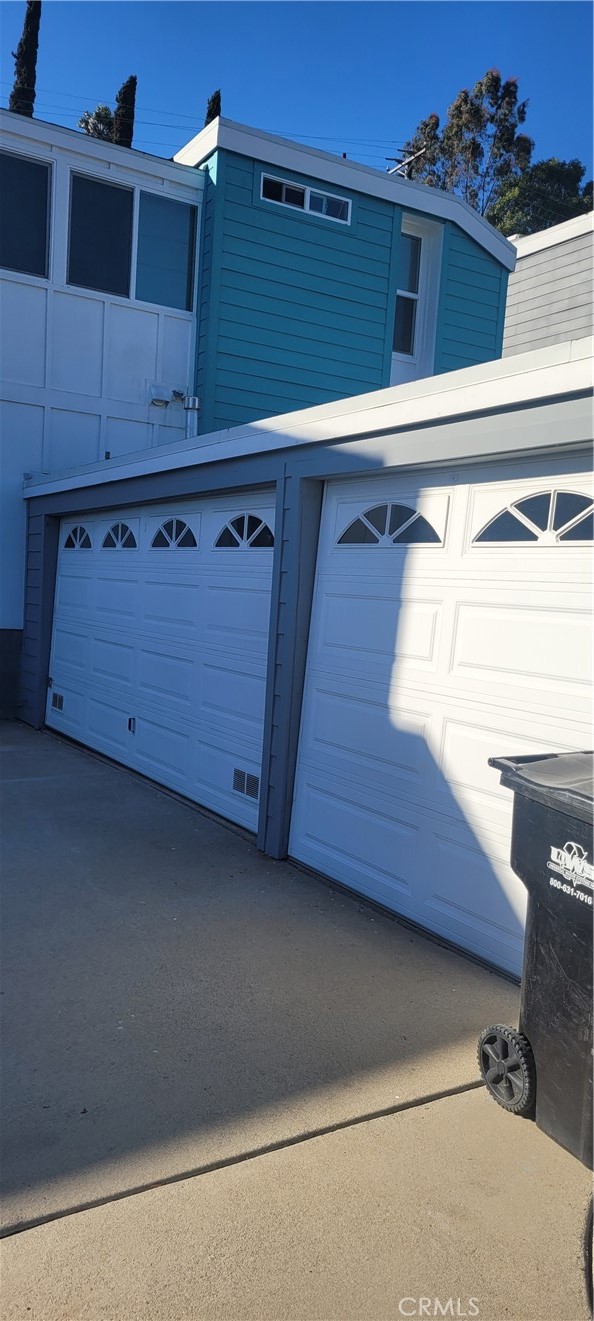
Onstott
832
Lompoc
$999,500
3,122
6
4
Single-Story Elegance in Coveted Mesa Oaks. Welcome to this rare 6-bedroom, 4-bathroom gem in the sought-after Mesa Oaks neighborhood. Spanning over 3,000 sq. ft. on a beautifully landscaped 0.3-acre lot, this exceptional single-story home offers flexible living options ideal for anyone seeking abundant space and comfort. Inside, two primary suites provide ultimate flexibility—one designed to be a potentially separate living area with sliding doors to the exterior, dedicated A/C, as well as a fireplace with custom marble surround and mantle. Four bedrooms include generously sized walk-in closets lit by skylights. The spacious living room features a cozy fireplace, wet bar, and dual oversized sliding glass doors that open seamlessly to the backyard deck, perfect for entertaining or relaxing. The kitchen is both functional and charming, offering ample cabinetry including a pantry, elegant marble countertops, built-in dual ovens, and a touch-less faucet—all with serene garden views from the window. There are heavy ceramic decorative floor tiles and medium varnish red oak trim throughout the home. Step outside into a backyard oasis—meticulously maintained with a majestic oak tree, vibrant flowers, fruit trees including two apple varieties, an avocado tree, citrus trees, a three varietal tree that has apricot, plum and peaches, complemented by a wooden deck and meandering paths. The exterior is equipped with lighting as well as stainless steel gopher guard under the front yard landscaping and rear lawn to help keep everything looking pristine! To add to the ambiance are nearby trails, further connecting you to nature. Additional highlights include a space for potential RV parking, a three-car garage with 220 volt EV charger, 4- car stamped concrete driveway, dual water heaters, a newer roof installed in 2019, seamless aluminum gutters and fully paid-off solar installed in December 2019. The home also features thoughtful ADA-friendly touches, including a zero-threshold shower in one of the primary suites. Located near Vandenberg Space Force Base, renowned local wineries, beloved eateries, and stunning Central Coast beaches, this home offers the perfect blend of peaceful living and everyday convenience.
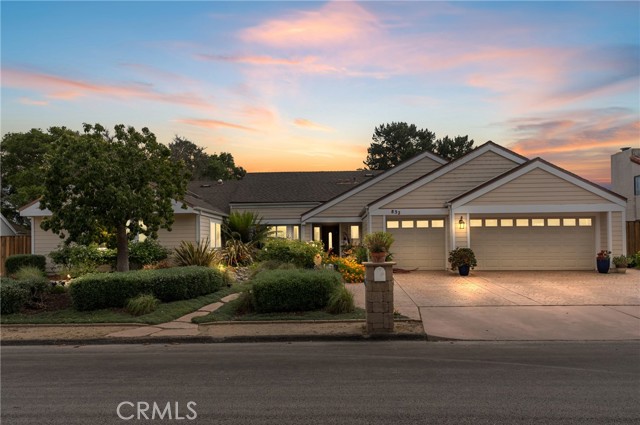
Melrose
345
Oxnard
$999,500
860
2
1
This dreamy beach cottage comes fully furnished, perfect for part-time or full-time living or as a very lucrative investment property.This 2 bedroom, 1 Bath has all the charm and character you could ever want in an inviting beach home. This gorgeous cottage features beautiful oak hardwood floors, a spacious upgraded kitchen and a lovely Malm fireplace adding to the cozy feel of this home.The bright and airy living room features vaulted ceilings, bigger double pane windows and plenty of natural light.The modern, upgraded kitchen features custom maple cabinets, granite counters, and very unique tiled floors. The spacious kitchen will take you by surprise with its open layout, perfect for hosting dinners with family and friends.While most of the homes in this highly sought after area do not feature backyard space, this beach beauty does! The backyard is an oasis of private, lush greenery, with plenty of room to entertain friends and enjoy everything beach living has to offer. Outdoor shower is plumbed just needing a few fixtures.Come see this cozy beach oasis and fall in love with everything Oxnard coastal living has to offer.
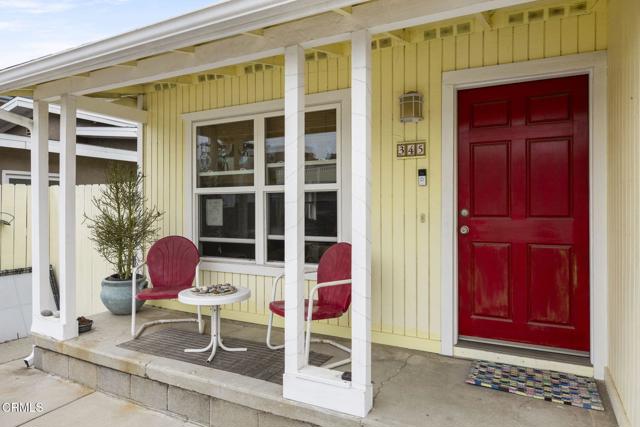
Wilson Unit B106
380
Costa Mesa
$999,500
1,650
3
3
Beautiful End Unit with Park Views in Wilson Park Townhomes. Welcome to this highly sought-after end-unit townhome overlooking Wilson Street Park in the heart of Costa Mesa. Offering no one above or below, this updated 3-bedroom, 3-bath tri-level home spans 1650 sq. ft. and is filled with natural light, soaring ceilings, and stylish modern finishes. The main level features a spacious living room with vaulted ceilings, a cozy gas fireplace, gorgeous luxury plank vinyl wood-grain flooring with 6" baseboards, and large sliding doors that open to a private front patio, perfect for relaxing or entertaining. Heading up to the second level, you’ll notice updated railings and a newly added storage cabinet at the top of the stairs for extra convenience. The contemporary kitchen has been opened and updated with stainless steel appliances, shaker-style cabinets, quartz counters, a modern tile backsplash, and tranquil park views. The adjacent dining area overlooks the living room below, creating an open, airy feel. This level also includes a mid-level bedroom, home office, or guest space with an en-suite bathroom. The top level hosts the primary suite, featuring a custom floor-to-ceiling wood headboard reflecting today’s designer trends, along with dual walk-in closets and a private balcony. The beautifully remodeled en-suite bath includes dual sinks, designer tile, and an elegant infinity shower door. A second light-filled bedroom with a large walk-in closet, another full bath, and an in-unit laundry area complete the upper floor. LED recessed lighting, new hardware, updated lighting fixtures, and ceiling fans have been thoughtfully upgraded throughout. Keyless entry and a smart camera doorbell have been added. Additional highlights include a ground-level, direct-access 2-car garage with a 220V car charger, a new garage door, ample storage, and close proximity to the community pool and spa. This prime location offers easy access to the 55 and 405 freeways, John Wayne Airport, shopping, dining, and is less than 3 miles from the beach. Don’t miss this exceptional opportunity. Schedule your showing today!
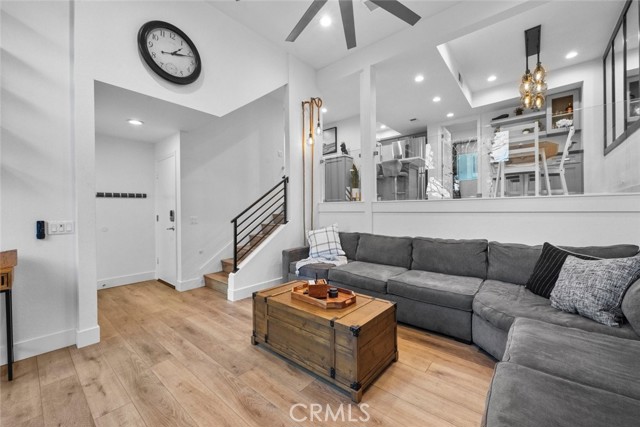
Sedan
8132
West Hills
$999,500
1,698
4
2
Experience luxury and comfort in this stunning updated West Hills home, tucked on a quiet cul-de-sac in one of the area’s most sought-after neighborhoods. The lush front lawn, vibrant flower beds, mature Queen palms, lemon tree, and covered entry create exceptional curb appeal. Inside, the bright open-concept floor plan spans approximately 1,698 sq. ft., featuring smooth ceilings and a designer paint scheme throughout. The expansive living room features beamed ceilings, recessed lighting, backlit soffits, a lighted ceiling fan, newer carpet, and a striking floor-to-ceiling mosaic stone wall with electric fireplace. Sliding glass doors lead to the backyard, creating a seamless indoor-outdoor flow. The remodeled chef’s kitchen offers rich wood-grained oak cabinetry, granite countertops, a pantry, dual-basin sink, granite breakfast bar, laminate floors, and premium stainless-steel appliances including a Whirlpool oven, Jenn-Air 5-burner gas cooktop, Maytag dishwasher, KitchenAid refrigerator, microwave, and Kenmore trash compactor. The adjoining dining room features beamed ceilings, a large window, and matching flooring—perfect for family meals or entertaining. The home offers four bedrooms* and two bathrooms. The primary suite boasts new wood laminate flooring, mirrored wardrobe doors with organizers, and a spa-inspired en suite bath with dual-basin marble vanity, glass-enclosed double shower with two sets of controls, jetted soaking tub for two, and marble floors. Two additional bedrooms feature lighted ceiling fans, full-height mirrored closets, and wood laminate floors. The home office/possible fourth bedroom includes built-ins, granite counter, cabinetry, and private outdoor access. The guest bathroom features granite vanity, glass-enclosed shower/tub, and custom linen storage. Additional upgrades include dual-pane windows, 5-ton HVAC, copper plumbing, ABS drains, new main line, updated electrical panel, and CCTV. The private backyard is a true entertainer’s paradise with a pergola-covered outdoor kitchen, granite counters, bar seating, Vintage gas BBQ, Kegerator, lush lawn, fruit trees, flower beds, natural gas fire pit, and a gated side yard with hot/cold water and drainage for outdoor shower, pet wash, or utility station. Attached 2-car garage and oversized RV-ready driveway with dual dump stations. Located just moments from shopping, dining, and parks, this exceptional residence offers luxury, comfort, and lifestyle in a prime West Hills setting.
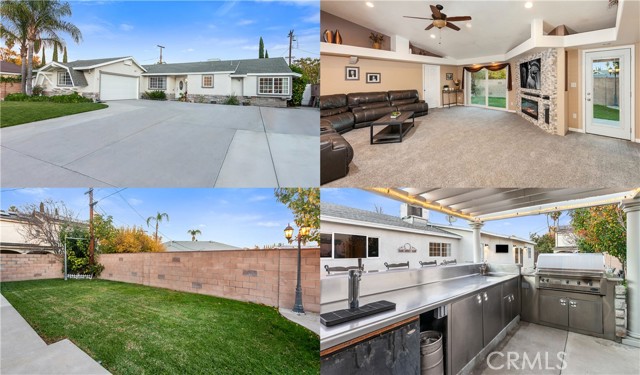
Playa Vista #120
7100
Playa Vista
$999,500
1,150
2
2
Step into Luxury in the most desired Playa Vista Neighborhood with all of the amenities of a Luxury Hotel. This stunning 2-bedroom, 2-bathroom, single-story condo corner unit. Tastefully designed home boasts a bright, open layout, seamlessly connecting the gourmet kitchen, dining area, and living room adorned with custom built-ins. The gourmet kitchen features exquisite stone countertops, premium stainless steel appliances, ample cabinet space, and a versatile area ideal for a desk, office, or breakfast nook. Your spacious private patio perfect for a BBQ, entertaining guests, or unwinding after a long day. Both bedrooms in this exquisite condo are ensuite and generously sized, each featuring spacious walk-in closets. The primary bedroom offers a haven of comfort, complemented by a luxurious bathroom with dual vanities, a separate walk-in shower, and a soothing soaking tub. In unit laundry closet is equipped with a stacked washer and dryer, along with additional cabinet space. The unit includes two parking spaces and extra storage. Residents enjoy access to an array of premier amenities, including the Center pointe Club pool and fitness center, The Resort, tennis courts, Concert Park, Runway Retail Center, and so much more. Embrace the vibrant Playa Vista lifestyle with unparalleled convenience and luxury at your doorstep. All material presented herein is intended for information purposes only. While this information is believed to be correct, it is represented subject to errors, omissions, changes or withdrawal without notice. Broker and Broker's agent(s) do not represent or guarantee accuracy of the square footage, bedroom/bathroom count, lot size or lot dimensions, permitted or un-permitted spaces, school boundary lines or eligibility, information obtained from Public Records or other sources or other information concerning the conditions or features of the property provided by the seller or obtained from public records or other sources. Buyer is advised to independently verify the accuracy of all information through personal inspection building permits and/or with appropriate professionals (i.e. attorney, appraiser, architect, contractor, etc.). and with appropriate professionals to satisfy themselves. EQUAL HOUSING OPPORTUNITY.
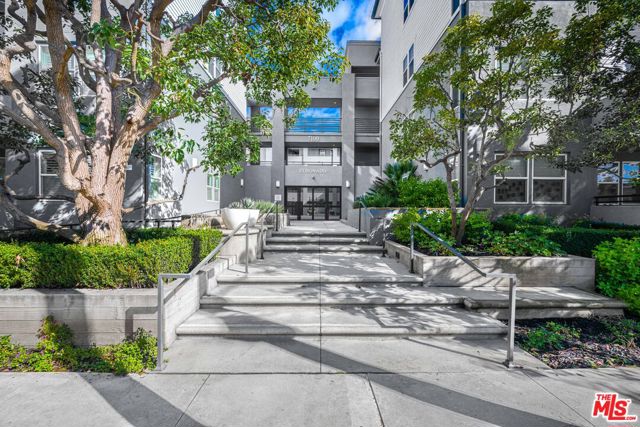
Pope
3303
Sacramento
$999,000
2,921
2
3
Welcome to 3303 Pope Avenue, a one-of-a-kind Mediterranean retreat in Sacramentos Arden-Arcade community. Situated on a 0.72-acre lot framed by soaring palms and your own private vineyard, this 3,200 sq ft home blends Spanish-style charm with everyday comfort. Inside, the home offers 3 bedrooms and 3 bathrooms, highlighted by a gourmet kitchen with granite counters, Viking range, Sub-Zero refrigerator, and custom finishes designed for entertaining. A wine cellar, Juliet balcony, and courtyard with fountain add to the Old-World character, while large windows invite natural light and views of the lush grounds. Step outside to enjoy rows of grapevines and multiple patios for relaxing or hosting. The property also includes a gated entry, and workshop shed for extra flexibility. Located steps from Del Paso Golf & Country Club and close to schools, shopping, and dining, this estate offers privacy, charm, and a lifestyle rarely found in Sacramento.
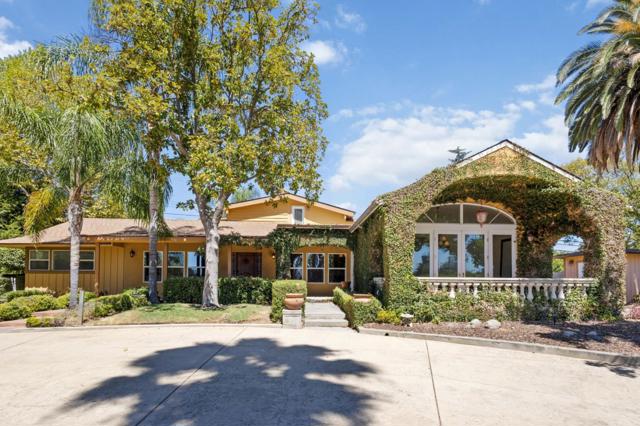
Stone Rd
4630
Bethel Island
$999,000
2,496
3
3
Welcome to this custom, split-level, deep-water home, where style meets the tranquility of waterfront living, complete with an elevator. This home is a sanctuary of comfort and luxury, offering a lifestyle that is both serene and adventureous. The warmth and relaxation is adorned with large windows and natural light. The expansive deck wrapping around the house is an entertainer's delight, designed for making memories. The extra deep and wide garage ensures ample space for hobbies, vehicles, and water toys. The crown jewel is the private, covered boat dock with a large sunning deck on top. Included with this home are 4 parcels-two land and two water-offering a rare opportunity to own a significant piece of this waterfront paradise. This is not just a home; it's a lifestyle waiting to be embraced where memories are made for generations to come.
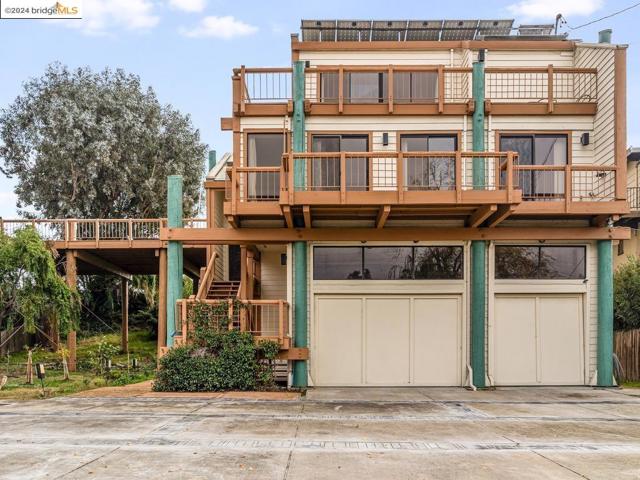
Benedict Dr
2724
San Leandro
$999,000
1,768
3
3
Single level Bay-O-Vista classic with fresh style and easy indoor outdoor flow. This light-filled 3 bedroom, 2.5 bath home welcomes you with an oversized picture window and a stone fireplace in the living room. The adjoining family room with brick fireplace opens to a sunny patio that makes entertaining simple. The newly updated kitchen balances, modern luxury with classic charm. Showcasing design forward color choices on the cabinetry, modern subway tile, quartz countertops, and a cozy breakfast nook. Recent updates include interior and exterior paint, updated lighting, updated kitchen, and bathroom, wide-plank floors that deliver a modern, move-in-ready feel. The hall bath features a new double vanity with matte black fixtures and new flooring. Important system work has been completed, including rear foundation and drainage upgrades for long-term peace of mind, plus a newer roof. The low-maintenance yard offers multiple seating areas, terraced plantings, and hillside outlooks. A two-car garage and a wide driveway provide easy parking. Minutes to Lake Chabot trails, local shops and dining. A bright, comfortable home in a coveted neighborhood with room to personalize over time.

Shady
200
Boulder Creek
$999,000
2,133
4
3
At $999,000 this Boulder Creek charmer is a deal with a kitchen that steals the show. The gourmet kitchen is a chefs dream with gleaming quartz countertops, custom soft-close cabinetry, a large center island and new stainless-steel smart appliances. Designed for both beauty and function, it is the heart of this modern two-story home. Quietly tucked at the end of a private lane, the 2,133-sq-ft residence offers a rare blend of privacy, luxury and natural beauty. With four spacious bedrooms and three bathrooms its perfect for families, guests, remote workers or anyone seeking room to breathe and unwind. Vaulted ceilings and abundant skylights bathe the interior in natural light, while a dedicated laundry with new stackable washer and dryer adds everyday ease. Living flows seamlessly outdoors to a 1,525-sq-ft redwood deck perched above year-round Bear Creek. A beloved feature Is the deck overlooking the creek. Whether sipping morning coffee, practicing yoga or hosting evening gatherings, the serene forest setting delivers unmatched peace and privacy. All on just over half an acre, minutes from downtown Boulder Creek yet worlds away in its tranquil redwood sanctuary. A fully equipped smart home designed for remote monitoring, it blends todays technology with timeless natural beauty.
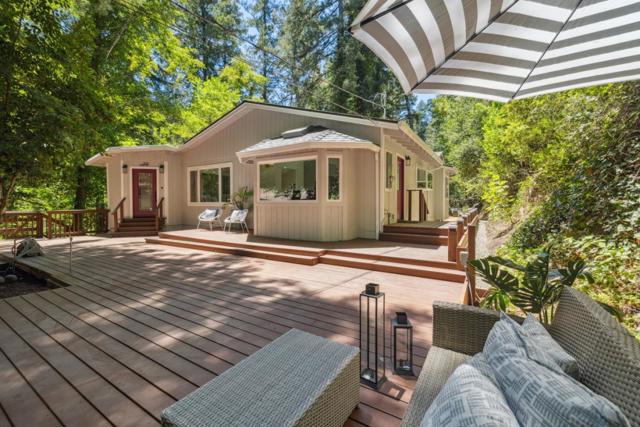
Windward Pt
2011
Discovery Bay
$999,000
3,103
4
3
This wonderful 4-bedroom, 2.5-bath home offers over 3,100 sq. ft. of beautifully designed living space. Step inside to soaring cedar, vaulted ceilings and a dramatic catwalk overlooking the sunken living room—perfect for entertaining with a full bar and seating area. The spacious eat-in kitchen opens to a separate formal dining room and features access to an expansive vinyl deck, ideal for gatherings or sunset dining. Enjoy the beauty of hardwood flooring throughout and a versatile main-level bedroom that can double as an office, den, or guest space. The primary suite offers its own private retreat with a large deck and spiral staircase leading to the lower-level decking—perfect for taking in the water views. Energy efficiency meets luxury with owned solar, keeping your utility costs low year-round. There’s side yard access for all your toys and an extra-large U-shaped dock with a canopy, spacious enough to accommodate a table and chairs—perfect for relaxing or entertaining waterside. With desirable eastern exposure and access to over 1,000 miles of Delta waterways, you’ll enjoy endless boating, skiing, fishing, and paddleboarding adventures right from your backyard!
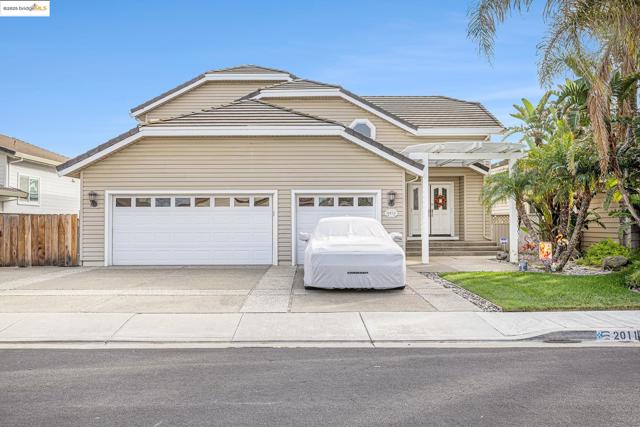
Ryan Ter
437
San Ramon
$999,000
1,946
4
4
Welcome to 437 Ryan Terrace—an elegant tri-level corner townhome in the heart of San Ramon, a city celebrated for its top-rated schools, family-friendly vibe, and abundant parks. This spacious 3-bedroom + office, 3.5-bath residence blends comfort and functionality with designer finishes throughout. The gourmet kitchen boasts a large quartz island, gas cooktop, stainless steel appliances, and generous cabinetry. Enjoy luxury flooring in the main living areas, brand-new carpet in all bedrooms and hallways, and smart dual-zone climate control. Start your mornings on the private balcony, then retreat upstairs to a serene third level featuring a luxurious primary suite with dual vanities, a custom walk-in closet, and stunning mountain views. Two additional bedrooms share a full bath, while the laundry room offers custom built-ins. The versatile ground-level office (no closet) includes a full bath—ideal as a guest room, workspace, or media lounge. Additional highlights include a tankless water heater, EV charging outlet, and a 2-car side-by-side garage. All this in a quiet, kid-friendly community with easy access to I-680, shopping, and top schools—don’t miss this exceptional opportunity!
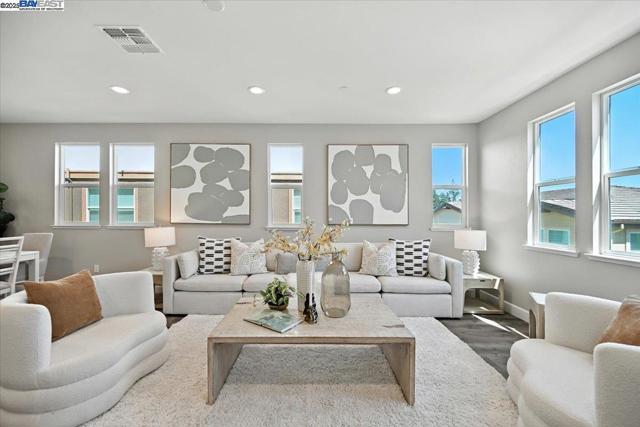
Burton Dr
2863
Oakland
$999,000
1,568
2
2
Beautiful Piedmont Pines home features mid-century charm and pride of ownership. Home measures larger than public records. While the home is already spacious, it could be expanded without infringing on the neighbor's views. Tucked into Forest Manor subdivision (between Skyline and the ridge) this home is for sale for first time after nearly 70 years. Everything works and is ready for your modern touches. It is a cozy and tranquil two bedroom home which could easily have a third bedroom in place of the downstairs den. The walkout lower level also includes an enclosed workshop. Hardwood floors, views of downtown SF from the bedroom, off street parking plus a garage. Enjoy morning coffee on the raised front porch overlooking the mature garden. Join the friendly neighbors who gather once each month a few steps away at the mailboxes for a Friday evening hike into Reinhardt Regional Redwood Park and enjoy a BBQ dinner. You can find a house anywhere - it is hard to find a home in a great community. This one won't last. Section 1 Pest Report clearance. Views: Downtown
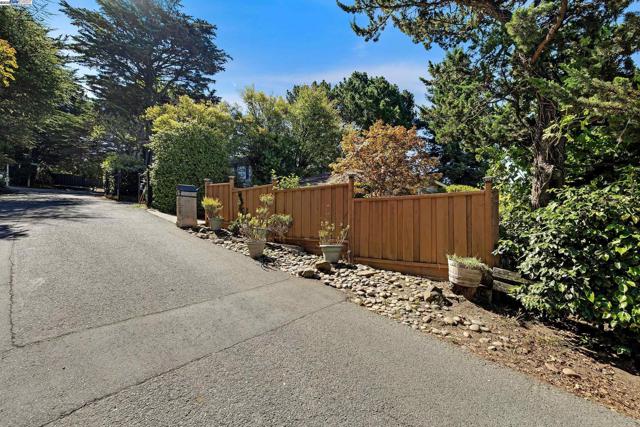
Thornton
6245
Newark
$999,000
1,520
3
3
Gorgeous townhouse style Condo in Newark built in 2015 with tons of natural light and an open floor plan perfect for multi generations. Desirable layout with Den/ Office on the ground floor which can be used as an office or guest room. One Bedroom with full bath at kitchen level. Upgrades include laminate floors throughout, central AC, recess lights, tankless water heater, two-car side by side garage and rare found spacious rear yard. Gourmet kitchen features upgraded cabinets, island with quartz counter tops, natural stone tile backsplash, and premium stainless steel appliances. Top floor has 2 Ensuite bedrooms. Elegant primary suite provides a spacious walk-in closet, double vanity, jetted Jacuzzi tub and a Standing shower combo. Stroll to the public library and Newark Civic Center. Quick access across Dumbarton Bridge. I-880 is mere minutes away from heading north or south to major Tech Companies. Close to parks, Newpark Mall and restaurants. Don't miss the opportunity !!!
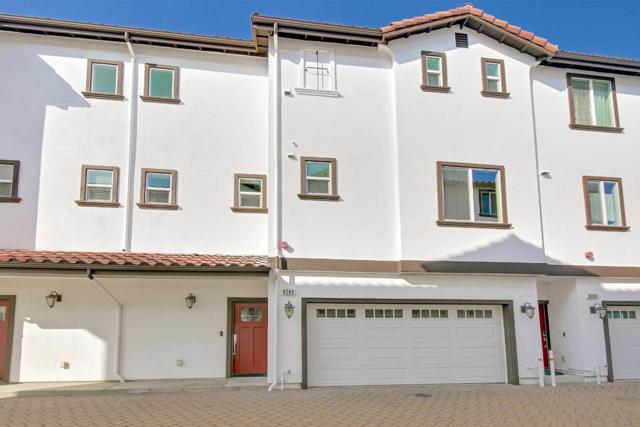
Chenin Blanc
8423
San Jose
$999,000
1,803
3
2
EXCEPTIONAL PRICE! Sought after, single level, end property on the lake, in Hermosa Villages, inside Villages Golf & Country Club, in the scenic Evergreen foothills. Upgraded kitchen, dark cherry stained cabinets, Alexandria Granite countertop & tastefully re-designed access to dining rm. 5 custom, illustrated hand painted doors leading to bedrooms, bathrooms & laundry rm. Stunning, enclosed patio with newer windows & sliding patio doors for fab indoor/outdoor feel. This glorious addition with coffee table & sofas one end & formal dining table the other, makes for a soothing daytime setting & a magnificent evening entertainment area. 3rd bedroom fitted with Wet Bar allows for great versatility, bedroom/office or fun cocktail area. Spacious living room features high ceiling & separate dining room has beautiful duel aspect windows. Primary bedroom has separate vanity area & walk-in closet, both bedrooms have full length, glass sliding doors leading to patio. HOA fees includes golf membership, Water, Sewer, Cable TV, Garbage, 18 & 9 hole golf course, 4 Swimming Pools, 6 Tennis Courts, Bocce & Pickleball Courts, Gym, Restaurant, Bistro, Library & US Post office, One resident must be 55. SIMILAR PROPERTY SOLD IN AUGUST FOR $1,132,500, only 7 days on market. DON'T MISS THIS ONE!
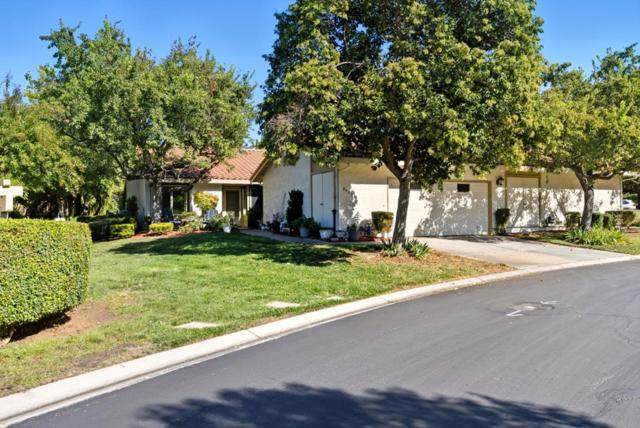
Vista Drive
5660
Richmond
$999,000
2,577
5
3
Welcome to 5660 Vista Drive... a beautifully updated 5-bed, 3-bath home offering over 2,500 sq ft of open, sun-filled living space on a large quarter-acre lot. Enjoy a spacious chef’s kitchen with cherry-wood cabinets and breakfast bar that flows into the family room with fireplace, plus formal living and dining areas perfect for entertaining. Downstairs features a guest bedroom and full bath, while upstairs includes a luxurious primary suite with soaking tub, walk-in shower, and huge closet. Three additional bedrooms, a laundry room, and office nook complete the upper level. Tucked inside the desirable Richmond community near the golf course, parks, shopping, and easy freeway access, with front yard maintenance covered by the HOA.
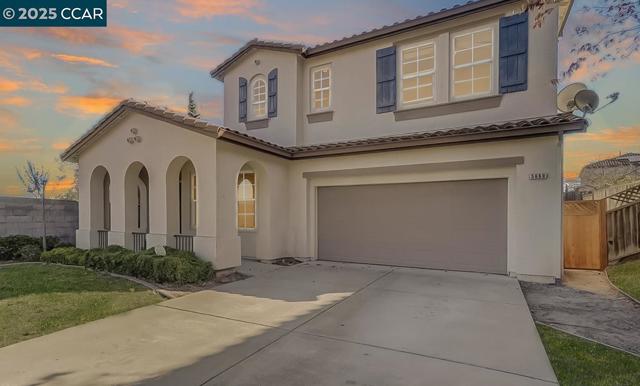
Bushwick Ln
17324
Lathrop
$999,000
2,483
4
3
BEST VIEW ON THE LAKE – WATERFRONT Stunning luxury home situated directly on the lake with a semi-private dock and breathtaking views from the Primary suite’s private deck. This spacious home features a full bedroom and bath on the main level—ideal for guests or multi-gen living. The chef’s kitchen includes a large center island, built-in stainless steel appliances, ample cabinetry, and opens to a covered California Room perfect for outdoor entertaining. The pool-sized backyard offers space to create your dream retreat. Upstairs, enjoy a versatile loft, generous secondary bedrooms, laundry room, and a luxurious Primary suite with oversized walk-in shower, freestanding soaking tub, walk-in closet, and panoramic lake views. Solar and smart home features included. This is true waterfront living at its finest!
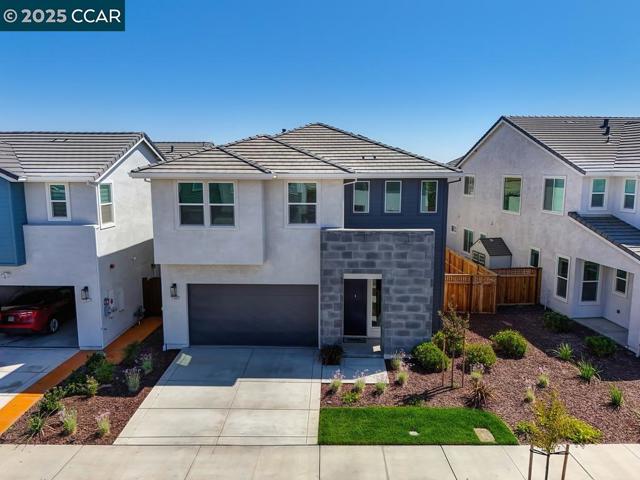
Fordham Ct
69
Pleasant Hill
$999,000
1,188
3
2
Tastefully updated single-story home on quiet Pleasant Hill court. 3 bedrooms, 2 full bathrooms, approx. 1,188 sq ft on 8,800 sq ft lot. Open-concept floor plan with updated flooring, recessed lighting, and remodeled kitchen featuring shaker cabinets, quartz counters, stainless steel appliances, and chevron tile backsplash. Primary bedroom includes remodeled en-suite bathroom. Additional bonus room ideal for office or flex space. Backyard features salt water pool, spa, patio, and low-maintenance landscaping. Detached garage and fresh exterior paint. Generous lot provides potential space for an ADU (Last photo is AI Rendering showing possibility) Convenient location close to shopping, dining, parks, and schools.
