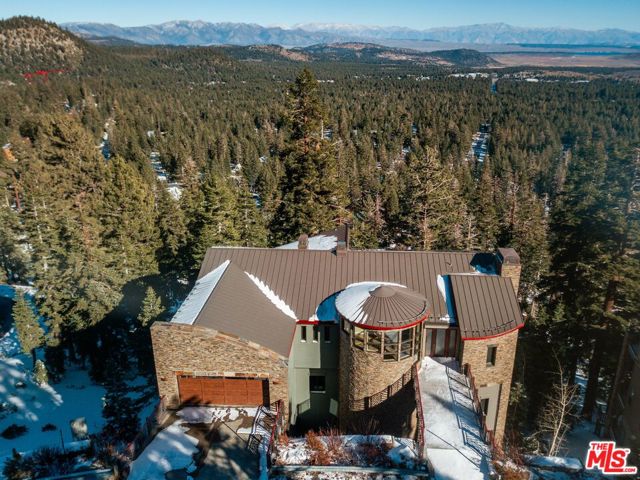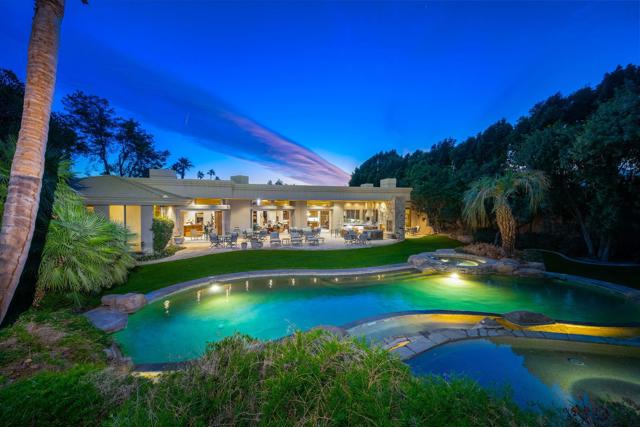Search For Homes
Form submitted successfully!
You are missing required fields.
Dynamic Error Description
There was an error processing this form.
Allview Terrace
22691
Laguna Beach
$5,975,000
3,056
3
4
Perched within the gated enclave of Allview Terrace, this rare offering captures the very best of Laguna Beach living — sweeping ocean, coastline, and hillside views paired with privacy and seclusion, all while being just moments from downtown and the beach. A long, private driveway sets the stage for this special residence, creating a sense of arrival and exclusivity. Upon entry, you’re greeted by expansive living spaces oriented to take in 280° views stretching from the southern coastline and Hotel Laguna to Catalina Island, North Laguna, Shaw’s Cove, and the green hills of the Dartmoor Hiking Trail. Walls of Andersen windows and oversized sliding glass doors flood the interiors with light and seamlessly connect to spacious view decks — perfect for entertaining or simply enjoying Laguna’s famed sunsets beneath the silhouette of a Torrey pine. The main living area features wood flooring, a centerpiece fireplace with a custom mantle, and a wet bar, while the adjacent dining area and kitchen are designed to maximize the panoramic setting. A powder room and laundry are also on this level. The cozy library/den, complete with floor to ceiling built-in shelving, fireplace and skylight, offers a quiet retreat for reading or work. Two en-suite bedrooms are located on the main level — one with French windows and doors opening to balcony deck and ocean views, the other with a skylight and full bath. Upstairs, the primary suite provides a private sanctuary with vaulted ceilings, a viewing deck over North Laguna, walk-in closet, and a spa-like bath featuring dual sinks, a soaking Jacuzzi tub, walk-in shower, and private water closet. A bonus office/den area completes this upper retreat. Set on an oversized lot with mature coastal landscaping and adjacent to the historic Hortense Miller Garden, the property also offers a two-car garage and parking for up to six additional vehicles. 22691 Allview Terrace is a rare combination of dramatic views, privacy, and security — part of a gated enclave of only 32 homes with controlled-access access — all while being just minutes from downtown Laguna Beach, local beaches, shopping and restaurants.
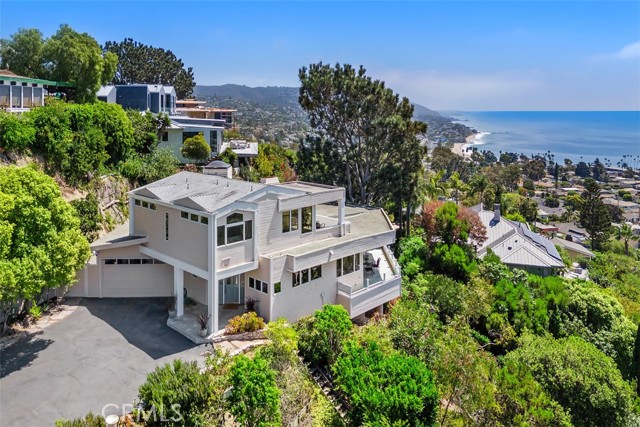
Hans Place
230
Nipomo
$5,975,000
7,846
12
12
Discover this exceptional estate, featuring two elegantly designed two-story single-family homes, recently updated and situated on over 20 scenic acres in the foothills. This peaceful retreat offers a private, gated entrance leading into a beautifully landscaped property with horse stables, multiple pastures, a water feature, and sweeping views of the surrounding vineyards, trees, and mountains. Inside each home, an open-concept design flows seamlessly from the gourmet kitchen, equipped with professional-grade appliances, including a Sub-Zero refrigerator and new double ovens, into the dining and living areas. A versatile bonus room on the first floor provides options for an office, playroom, library, or cozy den. Upstairs, you'll find six spacious bedrooms and five bathrooms, ensuring comfort and privacy.The expansive backyard offers stunning views, ideal for entertaining or relaxing. Additional amenities include a two-story recreation room with an industrial-grade kitchen, a full bathroom, an office, loft, and extra room adaptable to your needs whether for gatherings, hobbies, or private events. Equestrian enthusiasts will appreciate the center-aisle barn with stalls, turnouts, and multiple fenced pastures. The property also includes a detached six-car garage with an RV door, six additional RV hookups, a playground, gazebos, and private cabins. Outdoor bathrooms with showers add convenience, making this a versatile space ideal for a family compound, equestrian facility, business and recreational retreat. Excellent investment opportunity to be used as a successful short term rental. Conveniently located less than a mile from the 101 Freeway and Nipomo High School and just minutes from the beaches, shops, and dining of Avila and Pismo Beach, this estate is a unique opportunity.
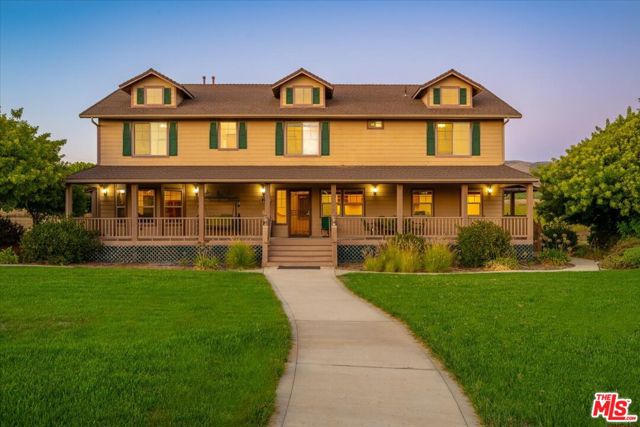
San Clemente
6
Carmel
$5,950,000
4,859
5
6
Conveniently situated across from top-rated Preserve Golf Club, rests this custom designed estate on over 4.4 pristine acres in the private 20,000-acre Santa Lucia Preserve. Enjoy your privacy with golf and hillside views across 4,859 sq.ft. in this two-level home including a balanced floor plan: primary suite, office, guest bedroom, kitchen, great room, living room, half bath, laundry, and garage are all on the lower level with 3 en-suite bedrooms plus a second laundry upstairs. Luxurious finishes are on display with a La Cornue range, hammered copper soaking tub in the primary, hardwood floors throughout, tile roof, 3-car garage, updated landscaping by Michael Bliss including a BBQ, firepit & tranquil water feature. The Preserve is a premier private community limited to just 300 owners with world-class amenities including farm to table cuisine at the Ranch and Golf Clubs, 100 miles of scenic recreational trails, equestrian center, fitness facilities, pools, tennis & pickleball courts, & a serene lake for paddling & fishing. Resident services staff, fire department & paramedics, fuel management plans, a surplus of water storage & additional safety measures are in place for your enjoyment. Experience the perfect balance of seclusion & convenience in this extraordinary community.
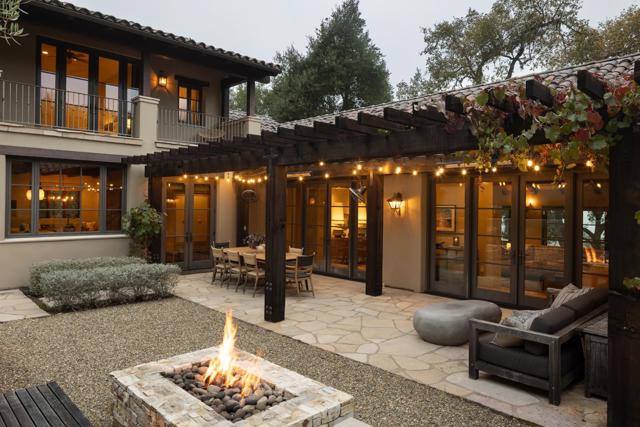
Coldwater Canyon
1138
Beverly Hills
$5,950,000
4,417
5
5
This Beverly Hills retreat offers an exceptional blend of privacy, comfort, and convenience. Set behind mature landscaping and lush greenery, the home creates a peaceful, resort-like atmosphere from the moment you arrive. The pool and spa sit gracefully among the trees, offering a serene backdrop for relaxing weekends, family gatherings, or effortless outdoor entertaining. Inside, expansive windows and warm natural light enhance the generous living spaces, highlighting the home’s seamless indoor–outdoor flow. The layout is both functional and inviting, with rooms oriented toward the surrounding greenery to create a calm, connected feel throughout. A separate guest suite with its own bedroom and bathroom provides ideal flexibility—whether used for hosting visitors, accommodating extended family, or creating a private home office away from the main living areas. The property’s central location offers the unique advantage of quick access to both the city and the valley, making daily commutes and weekend plans incredibly convenient. As a residence within the Beverly Hills city limits, the home benefits from premium city services and access to highly regarded local schools, further elevating its desirability. Note: Buyer and Buyer’s Agent to conduct their own independent investigation of all information provided, and to verify all facts, permits, square footage, property conditions, and suitability to their own satisfaction.
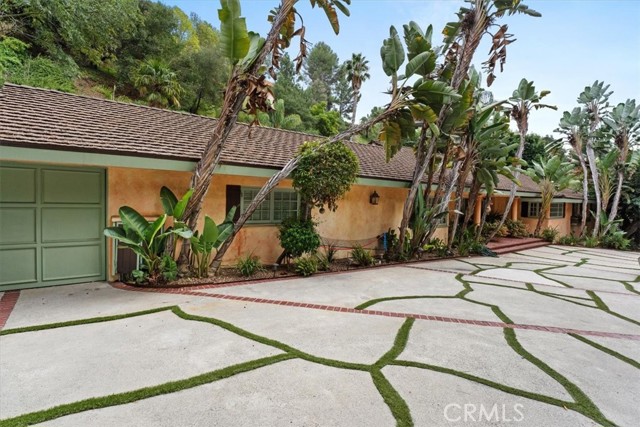
Antelope Road
9696
$5,950,000
0
8
11
Owner is open to carrying first Trust Deed financing. This enchanting Mediterranean estate is nestled within a serene, private neighborhood and surrounded by lush greenery and stunning natural scenery. Set on a nearly one-acre corner lot, the property boasts expansive lawns framed by majestic palm trees, offering a private, resort-like ambiance. The estate features 8 bedrooms and 11 bathrooms, including a formal living room, den, and dining room. Designed with both large and intimate gatherings in mind, it is perfect for home offices or extended families. The open floor plan is enhanced by high ceilings and each of the 8 bedrooms includes an en suite bathroom. The northern wing, newly built in 2019, includes 3 bedrooms upstairs, a living room, kitchenette, and a private entrance, making it ideal for use as a guest house, office, studio, or staff quarters. A lower-level addition off the garage serves as a bedroom or security office with its own entrance. The southern wing features 4 ground-floor bedrooms, with the expansive primary suite offering his and hers bathrooms and two walk-in closets. The gourmet kitchen, which opens to the family room, provides breathtaking views of the grounds through walls of glass. The backyard is a private oasis with a covered patio perfect for outdoor dining, a sparkling pool, a spa, a volleyball court, and ample space for a tennis court or pickleball. Additional amenities include two laundry rooms one adjacent to the kitchen and another in the garage. A fabulous family estate as well as ideal for major cash flow for rentals.
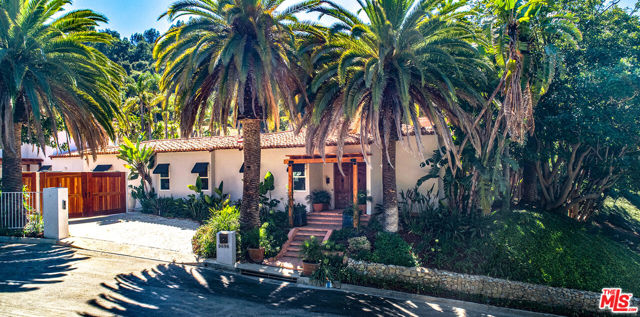
Camino Vina
888
Paso Robles
$5,950,000
5,362
4
5
Escape to the majestic rolling hills of Paso Robles, a premier destination in California’s wine country. Nestled on 40 private acres above the famed Cass Winery, this Modern Luxury Estate epitomizes the essence of indoor-outdoor living with sophistication and elegance. The Italian cypress-lined drive leads to the heart of the property, where the beautiful landscape invites you to experience the seamless integration of nature and modern architecture. The Grand Atrium serves as the estate’s main entrance and central hub, welcoming you into a space that effortlessly connects to both the main living areas and a private guest apartment. As you enter the wide-open living room you experience panoramic views of rolling hills through expansive sliding glass doors that seamlessly transition between the interior space and the outdoors, blurring the line between the two environments. The gourmet kitchen is a chef’s delight, featuring a stunning waterfall island with moonstone quartz countertop w/ top tier appliances, and a Vinotemp Private Reserve wine refrigerator adds a touch of artistry. The kitchen nook has direct access to the outdoor alfresco kitchen. And a formal dining room provides an elegant setting, complete with a 300+bottle temp-controlled wine wall. The primary en-suite offers a private sanctuary, with breathtaking views. A Brazilian white Calcite stone fireplace adds warmth, while the en-suite bathroom offers a spa-like retreat. Dual custom vanities, a freestanding tub, a luxurious waterfall rain shower designed by Franco Sargiani are surrounded by Verde Fusion stone from Brazil. The suite boasts dual closets, custom cabinetry & lighted shelving. Additional guest accommodations include two en-suite bedrooms, a fully equipped gym for wellness enthusiasts and a private studio with open-concept living. Outfitted w/ luxurious finishes, two private decks, a full kitchen, laundry closet, and a stunning walk-in shower. The Outdoor living space offers a resort-caliber setting with a state-of-the-art alfresco kitchen. The infinity-edge pool overlooks Paso Robles’ rolling hills, offering a backdrop for relaxation. A heated built-in hot tub, Baja sun shelf, and in-pool seating enhance the experience, while a resort-style putting course, designed by renowned Camron Howell, adds a playful touch. The outdoor amenities also include bocce ball court and built-in basketball hoop, ensuring that every aspect of the estate is as luxurious as it is functional.
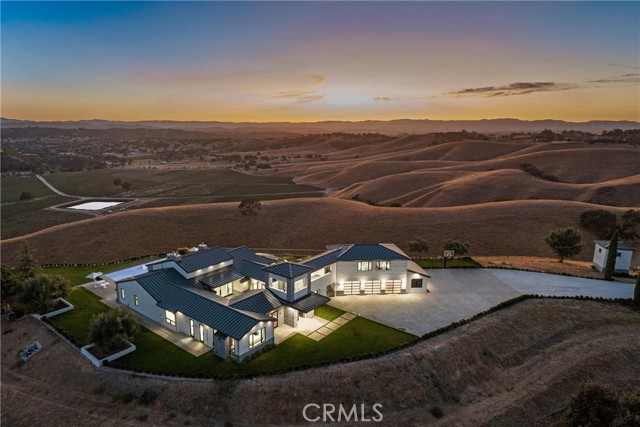
Hightree
630
Santa Monica
$5,950,000
2,724
3
3
Located in one of the Westside's most coveted neighborhoods, discover 630 Hightree Rd. This one of a kind residence embodies timeless mid-century charm on an expansive 11,000-square-foot, sunny lot, seamlessly blending natural beauty with limitless potential. With direct access to Rustic Canyon Park, this property provides an immersive connection to nature, offering a serene backdrop for daily life and unmatched potential for added value. For visionaries, the groundwork has been meticulously prepared: the survey is done, the front yard has been cleared of debris, the backyard has been completely leveled, as-built files are in hand, and the property comes with verbal approval to add up to 6,240 square feet with clearance from the best expenditures in the business. The 1965 home is a 2,724 square foot, three-bedroom, three-bathroom Mid-century that holds rich detail with unique corners from the mind of architect June Veloso. At its heart, a grand wood-burning fireplace creates a warm focal point, surrounded by character-filled living spaces that invite comfort and connection. The upper level hosts two beautifully appointed bedrooms, each designed with comfort and privacy in mind with an extra bedroom below. The dining room seamlessly opens to the large backyard, crafting an ideal setting for indoor-outdoor living with effortless access to the kitchen. To the west, a private deck provides a tranquil retreat with sweeping views over the front of the property, bathed in sunlight.This residence beautifully captures the essence of mid-century design while offering endless potential for modern refinement, promising a home that celebrates both history and vision. 630 Hightree Rd presents a rare opportunity for thoughtful customization, transforming it into a premier estate in one of Los Angeles's most sought-after canyons. This is your chance to create an architectural legacy in the heart of Rustic Canyon.
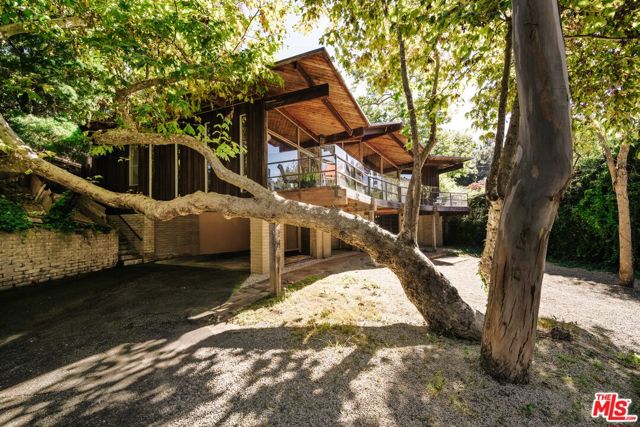
Blue Gum
1232
Newport Beach
$5,950,000
6,100
5
6
Luxury Living & Endless Entertaining in Dover Shores. Tucked away in a desirable cul-de-sac in the coveted Dover Shores community, this expansive 5 bedroom, 5 bath residence is designed for both comfort and unforgettable gatherings. Step inside to a light-filled, open floor plan anchored by an oversized great room with expansive windows, and a built-in bar with a pass-through to the backyard’s outdoor kitchen. The home’s chef-inspired kitchen opens to a casual dining area, seamlessly connecting to the formal dining room for larger occasions. A dedicated private office, fully equipped home gym, and theater room add to the home’s impressive amenities. Two master suites offer unmatched privacy and comfort — one with views of Fashion Island, the other with a large private balcony overlooking the lush backyard retreat. Outdoors, a true entertainer’s paradise awaits. Enjoy a sparkling pool and spa, outdoor kitchen, basketball hoop, herb garden, fire pit, and an outdoor shower — all surrounded by beautifully landscaped grounds. The seamless indoor-outdoor flow creates the ultimate setting for hosting friends, family, and events year-round. Beyond the gates of your own retreat, Dover Shores offers the quintessential Newport Beach lifestyle. You’re just minutes from the Newport Beach Aquatic Center, world-class beaches, and harbor recreation. Stroll to top-rated schools, local shops, and acclaimed restaurants, or simply enjoy the charm of this highly walkable, close-knit neighborhood. With its exceptional layout, premium amenities, and unbeatable location, 1232 Blue Gum Lane is the perfect blend of luxury, functionality, and coastal living.
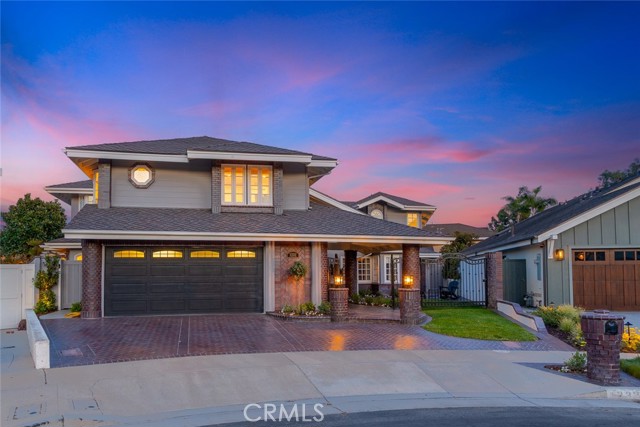
Wilshire #1805
10727
Los Angeles
$5,950,000
3,238
3
4
Turnkey Designer Furnished Condominium. Nestled within the distinguished Remington Private Residence Tower in Westwood and following a three-year gut renovation, this exquisitely designed 3/4 bedroom, 3.5 bathroom condominium is a masterclass in modern luxury and timeless sophistication in pristine move-in condition. Complete furnishings available for purchase, including custom-made furniture, designer lighting and chandeliers, custom rugs, Frette linens, comprehensive AV system, window coverings, extensive kitchen cookware, appliances and flatware. Encompassing 3,283 square feet, the home welcomes you from your Private Elevator directly into your gracious formal foyer, unfolding into a sun-drenched, open-concept living space framed by floor-to-ceiling windows and an extensive terrace that captures breathtaking panoramas of the city skyline. The interiors unfold with an artful balance of drama and refinement. Rich chevron-patterned hardwood floors and custom coffered ceilings guide you to the striking black marble gourmet kitchen, where bold design meets everyday functionality. State-of-the-art Miele appliances, a walk-in pantry, and a custom breakfast nook create an inviting space that transitions effortlessly from quiet morning rituals to vibrant gatherings. The adjacent office/den/4th bedroom outfitted with bespoke cabinetry and sliding glass doors, doubles as a versatile sanctuary with access to a private terrace. A dedicated laundry room and extensive storage add convenience. A marble-clad hallway leads to a serene guest suite, designed with privacy and comfort in mind. On the opposite wing, the primary suite defines luxury living. An entryway lined with mirrored panels sets the tone, while recessed and paneled custom ceilings and expansive windows frame the glittering cityscape. The suite extends to a private terrace, a tranquil haven from which to savor the views. The ensuite bathroom is a spa-like retreat, featuring a stone-clad walk-in shower, a deep soaking tub, a private infrared sauna, and a custom dressing room that rivals the most elegant ateliers. An additional ensuite guest suite and formal powder room complete the home. Throughout, thoughtful design details -architectural arches, custom contemporary finishes, and discreet hidden storage - imbue the residence with an air of bespoke sophistication, where every inch has been meticulously curated. Modern conveniences such as a Crestron smart-home system, automated shades, and custom lighting ensure effortless living, seamlessly blending luxury and technology. As part of the two dedicated parking spaces, a coveted submeter purchased for a private EV charger. Additional separate storage room and wine locker are included. More than a residence, this exceptional offering sets a new standard for vertical living in Los Angeles' most coveted address- a harmonious fusion of artistry, design, and comfort. Residents of The Remington enjoy unparalleled amenities synonymous with elevated living: 24-hour valet parking, a stately library and fireside lounge, a grand banquet hall, an outdoor pool, a state-of-the-art fitness center, and expansive alfresco dining areas complete with a cozy outdoor fireplace.
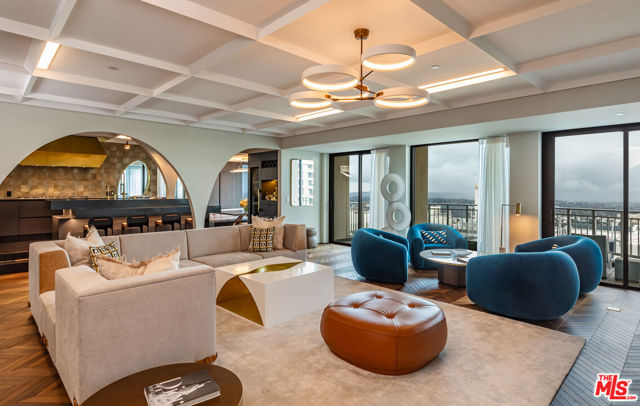
Casanova 5 NW of Ocean
Carmel
$5,950,000
2,273
4
4
This beautifully updated 4 or 5 bedroom, 3 & 1/2 bath home offers 2,241 sq. ft. of stylish living space on a downtown 6,000 sq. ft. lot. The home features hardwood floors, updated kitchen and bathrooms, and fresh paint inside and out. Enjoy expansive views from Point Lobos to The Lodge and Pebble Beach Golf Links, with year-round sunset ocean views from the upstairs bedroom and balcony. Relax and entertain on the spacious main level deck off the great room, overlooking the freshly landscaped backyard. Conveniently located with easy access to Carmel Beach, Pebble Beach, and Downtown Carmel to enjoy the world class shopping and restaurants. A one-of-a-kind, must-see charming and spacious Carmel coastal retreat!
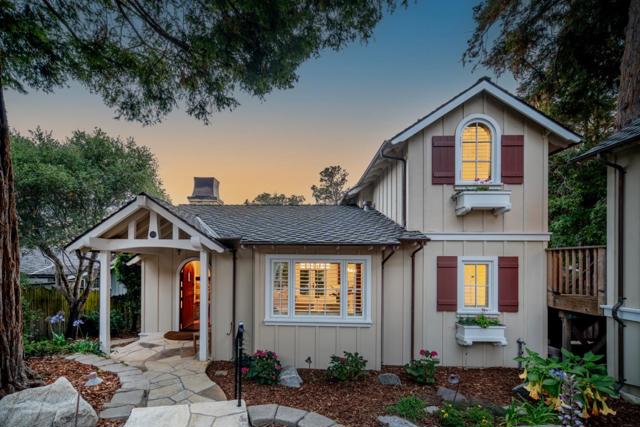
Pacific
1409
Oceanside
$5,950,000
3,881
9
5
EXCLUSIVE BEACHFRONT HOME IN OCEANSIDE w/ STR OPTION SELLER FINANCING AVAILABLE W/30% DOWN, 4% INTEREST ONLY Why dream of ocean views when you can live directly on the sand? This rare oceanfront single-family home in San Diego County offers an unmatched coastal lifestyle. Sellers are open to carrying a first loan, making this 8-bedroom (plus optional office/9th bedroom), 4.5-bath gem a unique opportunity. Main Level: Features a spacious galley kitchen, dining area, great room, 2 bathrooms, laundry room, bedroom, and ocean-view deck. Upper Level: Includes 4 bedrooms, a laundry closet, an office, and a stunning primary suite with a fireplace, private deck, and large windows/sliders framing spectacular Pacific Ocean vistas. Beach Level: Offers 3 bedrooms, a full bath, a beach bar with sink and wine fridge, secondary efficiency kitchen, a fireplace, and a vast entertainment area. Step out to a deck with built-in seating, a surf shower, a fire pit, and your own private beach with exclusive ocean-access stairs. Lock out feature between the first and second floors, creates a rental income opportunity. Bright and airy with abundant storage and 400 sq.ft. of oceanfront deck space. Includes a single-car garage, carport, and off-street parking. Furniture negotiable. No HOA or special assessments. Conveniently near shopping and dining. Seize this extraordinary chance to own a private beach paradise!

Mccarty
215
Beverly Hills
$5,950,000
3,472
5
4
This character-filled home, located on one of the best streets in South Beverly Hills, combines classic style with comfortable living. The front entry opens to a bright living room with vaulted ceilings and a fireplace. A formal dining room with French doors leads to the backyard, creating an easy flow for gatherings. The kitchen features granite countertops, stainless steel appliances, and plenty of storage, and connects to a casual family room. Upstairs, the primary suite offers vaulted ceilings, a sitting area, and access to a private balcony. Additional bedrooms provide space for family, guests, or a home office. The backyard includes a brick patio with fountain, landscaped greenery, and multiple seating areas. With thoughtful details and a functional layout, this home offers close proximity to world-class shopping, amazing restaurants, and places of worship.
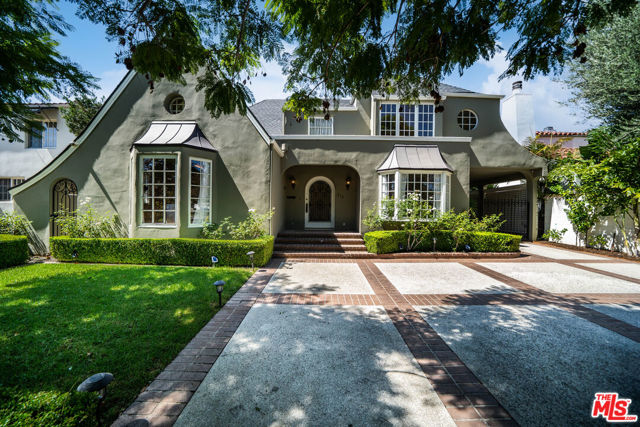
1301 Plaza De Sonadores
Santa Barbara, CA 93108
AREA SQFT
1,392
BEDROOMS
2
BATHROOMS
3
Plaza De Sonadores
1301
Santa Barbara
$5,950,000
1,392
2
3
In the heart of Montecito's prestigious Bonnymede enclave, 1301 Plaza de Sonadores is a rare FULLY remodeled, 2-bedroom, 2.5-bath residence, meticulously crafted to embody timeless sophistication. Designed by exclusive Jenni Kayne Home, every element reflects a devotion to quality and the subtle refinement of even the quietest details. The vision was clear: to create a home where thoughtful design, enduring materials, and nuanced touches come together in perfect harmony. JK Home's signature balance of natural textures and understated elegance shapes every corner, resulting in a serene coastal retreat that exemplifies refined craftsmanship and effortless luxury. Inside, every detail has been meticulously curated to turn the functional into the artful. Bocci 22 System outlets disappear into the walls, offering a playful refinement to even the smallest details. Waterworks fixtures sculpt elegance into routine, while Rose Uniacke lighting and fabrics bathe the interiors in serene sophistication. Exceptional stone surfaces including honed Calacatta Caldia, Breccia Capraia Verde, and a vintage Ancient Surfaces sink introduce history, permanence, and tactile beauty. Forbes & Lomax switches and Van Cronenberg hardware elevate everyday touch-points into moments of refined design. More than a residence, 1301 Plaza de Sonadores is a layered composition of craftsmanship, artistry, and comfort an unsurpassed opportunity to experience life at the ocean's edge in Montecito's most exclusive community.Property Highlights: Brand New! Remodeled to-the-studs : Luxury Chef's kitchenTwo : ensuite bedrooms : Powder room : Large, south-facing, patio : Private 2-car garage : Ocean peeks... Adjacent to the world-class Biltmore Hotel and Coral Casino - private members' club - and The Rosewood Miramar. A TRUE Montecito GEM!
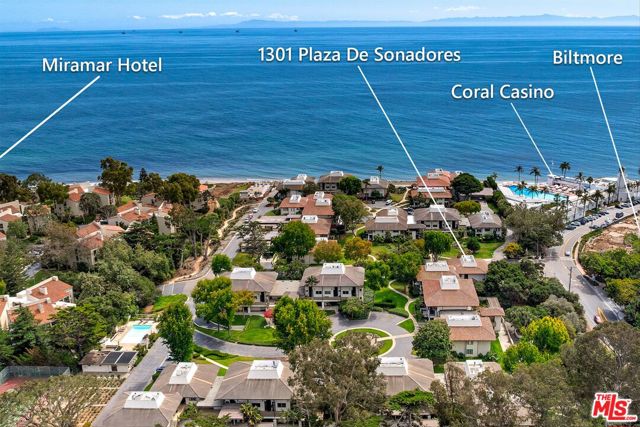
Mittry
365
Lake Arrowhead
$5,950,000
11,400
10
7
EVENT FACILITY NOW COMPLETED!! Endless possibilities as a family compound, corporate retreat, religious camp, or get creative with your own plan on this unique 37 acre property. Beautifully remodeled Ponderosa Lodge with 4 sleeping rooms accommodates up to 13 people, the Sugar Pine Cabin with original log structure sleeps 9, a 2 bedroom caretakers house, micro cabins and a newly constructed and nearly completed "barn" of 3200sf on each floor (40'x80') with potential for meeting/banquet hall, indoors sports court, car/boat storage, or other. This is a true getaway property just 90 minutes from LA/OC in very close proximity to The Village. Gorgeous lake views all over the expansive acreage. All utilities run through the property with significant opportunities to expand. There is also a 200 person amphitheatre overlooking the lake providing an unmatched atmosphere for ceremonies. There are 6 parcels with a mix of residential zoning and a commercial zoned property off State Hwy 173. Buyer to make its own determination if Zoning is appropriate for its intended Use or Improvement of properties. PROPERTY HAS LAKE RIGHTS!!
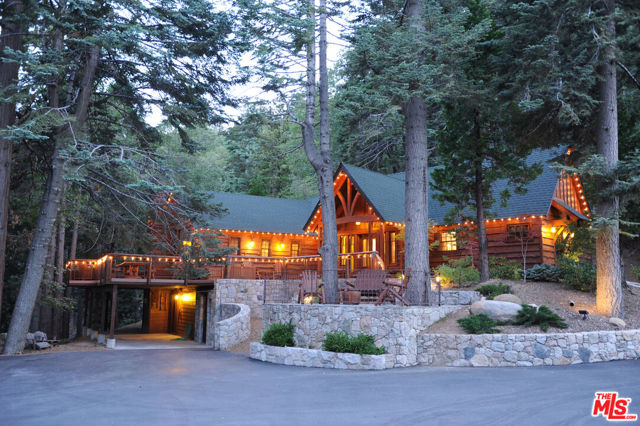
Gould
284
Santa Barbara
$5,950,000
6,028
4
5
Tucked behind the gates of Montecito's coveted Ennisbrook community, 284 Gould Lane is a grand Mediterranean residence blending timeless architecture with privacy and scale. Set amid vibrant gardens on 1.68 acres, this expansive estate captures the romance of Santa Barbara's golden age with its classic clay tile roof and wrought iron detailing. A dramatic formal entry introduces the voluminous interiors, where a soaring great room with a stone fireplace and oversized windows offers an elegant focal point for gathering. Just beyond, the formal dining room opens to a sun-drenched terrace, ideal for indoor-outdoor entertaining.The spacious kitchen includes a charming breakfast nook and bar seating, with windows that overlook the beautiful pool and spa, creating a serene backdrop for everyday living. The bedrooms provide generous accommodations, including a primary suite with fireplace, sitting area, and peaceful views. A separate guest suite above the garage, complete with its own entrance and full bath, offers added privacy for visitors or extended stays. Multiple living spaces - including an office and cozy den with a fireplace and a flexible upstairs landing - ensure room for both relaxation and entertaining. Outside, meandering paths wind through colorful plantings, mature trees, and blooming bougainvillea. Multiple patios offer peaceful settings for al fresco dining, while the motor court and three-car garage provide ample parking and storage. Located within the highly desired Ennisbrook enclave, this residence enjoys access to community amenities including tennis courts, pool, clubhouse, scenic trails, and security. An exceptional opportunity to experience the Montecito lifestyle in a gated setting just moments from beaches, shops, and the Upper & Lower Village.
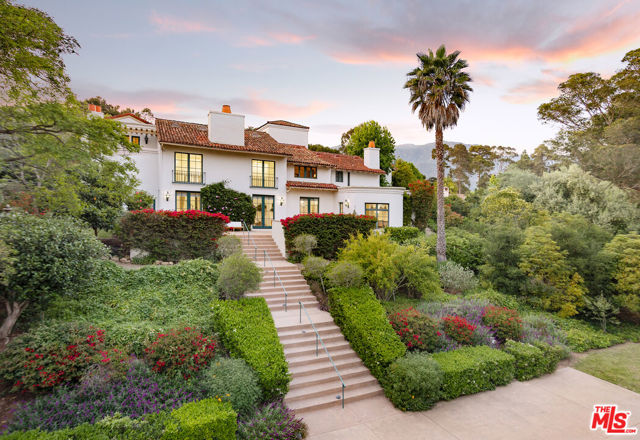
Gould
284
Santa Barbara
$5,950,000
6,028
4
5
Tucked behind the gates of Montecito's coveted Ennisbrook community, 284 Gould Lane is a grand Mediterranean residence blending timeless architecture with privacy and scale. Set amid vibrant gardens on 1.68+/- acres, this expansive estate captures the romance of Santa Barbara's golden age with its classic clay tile roof and wrought iron detailing. A dramatic formal entry introduces the voluminous interiors, where a soaring great room with a stone fireplace and oversized windows offers an elegant focal point for gathering. Just beyond, the formal dining room opens to a sun-drenched terrace, ideal for indoor-outdoor entertaining. The spacious kitchen includes a charming breakfast nook and bar seating, with windows that overlook the beautiful pool and spa, creating a serene backdrop for everyday living. The bedrooms provide generous accommodations, including a primary suite with fireplace, sitting area, and peaceful views. A separate guest suite above the garage, complete with its own entrance and full bath, offers added privacy for visitors or extended stays. Multiple living spaces - including an office and cozy den with a fireplace and a flexible upstairs landing - ensure room for both relaxation and entertaining. Outside, meandering paths wind through colorful plantings, mature trees, and blooming bougainvillea. Multiple patios offer peaceful settings for al fresco dining, while the motor court and three-car garage provide ample parking and storage. Located within the highly desired Ennisbrook enclave, this residence enjoys access to community amenities including tennis courts, pool, clubhouse, scenic trails, and security. An exceptional opportunity to experience the Montecito lifestyle in a gated setting just moments from beaches, shops, and the Upper & Lower Village.
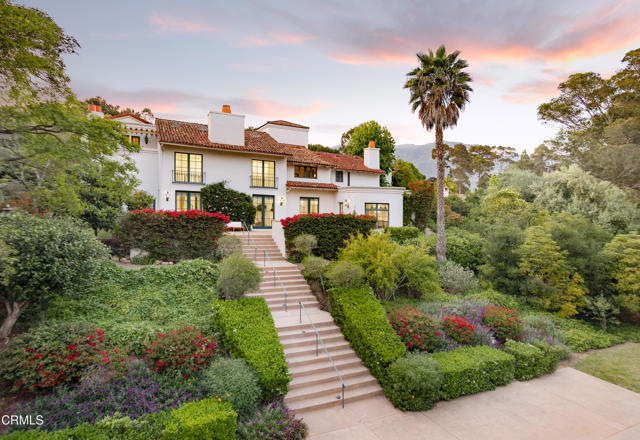
Brunston
3855
Westlake Village
$5,950,000
9,627
7
6
Welcome to a spectacular, privately gated North Ranch Mediterranean estate, newly refreshed and set high above street level at the end of a premier cul-de-sac. Spanning more than 9 picturesque hilltop acres, this extraordinary property delivers sweeping panoramic views, unmatched privacy, and an unforgettable sense of arrival. The grand two-story residence showcases an open, light-filled floor plan with expansive rooms and elevated finishes throughout. Designed for both luxury living and effortless entertaining, the home features 7 bedrooms and 6 baths, a custom professional theater, an elegant office/library, a dramatic family room with bar and billiards, and a fully equipped gym. The newly enhanced backyard is a true resort-inspired retreat, offering a custom pool and spa, pool house/casita, lighted basketball court, fire pit, and outdoor barbecue pavilion--all framed by breathtaking vistas.A four-car garage plus generous driveway parking provide ample space for residents and guests. Located within the award-winning Westlake Hills Elementary, Colina Middle, and Westlake High School district, this estate embodies an exceptional lifestyle. A rare opportunity to experience this North Ranch masterpiece--introduced, refined, and better than ever.
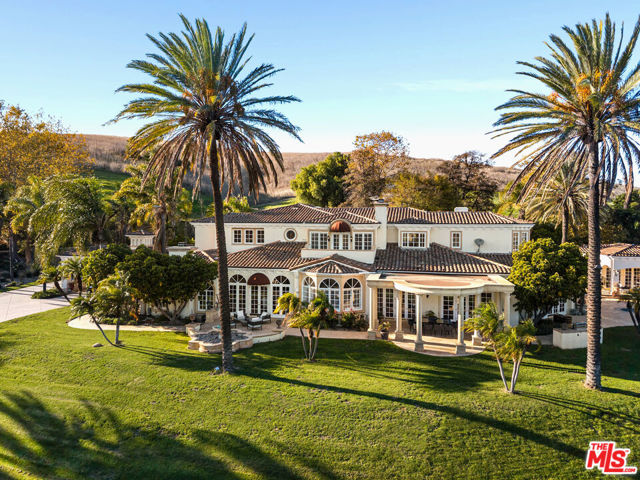
Via Malpaso
24275
Monterey
$5,900,000
6,003
4
6
Discover unparalleled luxury in this brand-new architectural masterpiece by Eric Miller. Situated on 1.79 acres in Monterra, this 6,003 sq. ft. estate blends modern sophistication with timeless elegance. The main residence features a circular entry, light-filled great room, formal dining area, soaring ceilings, wide plank European oak floors, and a cozy fireplace nook. The gourmet kitchen boasts high-end appliances, a large island, Quartzite countertops, and a bright breakfast nook. The primary retreat includes a spa-like bath, soaking tub, spa shower, and two walk-in closets. Additional highlights include an office, wine room, media room, elevator, and 4-car garage. Guest quarters include a separate guest cottage or game/party room that opens to the large patio and a 2nd private guest suite. Designed for indoor-outdoor living, the patios feature a fireplace, fire pit, fountain, and multiple spaces for entertaining. The epitome of luxury living in Monterra, offering privacy, consummate craftsmanship, and endless possibilities.
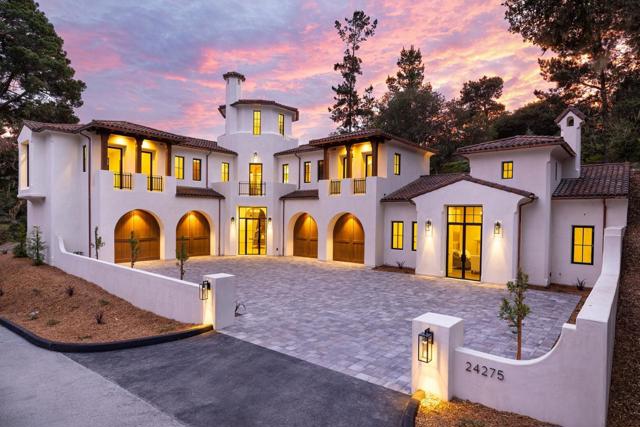
Vanalden
4607
Tarzana
$5,900,000
8,000
6
7
An Exceptional Contemporary Estate South of the Boulevard. Tucked discreetly behind private gates in one of Tarzana's most distinguished enclaves, this custom-built contemporary residence exemplifies the pinnacle of modern design and luxury living. Completed in 2017 and set upon an expansive one-acre parcel, this 8,00-square-foot architectural showpiece combines grand scale with the finest craftsmanship and an effortless indoor outdoor flow. Upon entry, a soaring double-height foyer introduces interiors bathed in natural light, framed by dramatic walls of glass and impeccable detailing throughout. The open-concept living and dining spaces evoke a sense of grandeur, while the chef's kitchen anchored by a substantial quartz island and fitted with bespoke cabinetry and integrated Thermador appliances caters effortlessly to both family living and formal entertaining. The main level also features a private study, state-of-the-art cinema, temperature-controlled wine room, and a generously appointed guest suite. Upstairs, the luxurious primary retreat offers a tranquil sanctuary, complete with a fireplace, two custom-designed dressing rooms, a spa-inspired bath with steam shower, and a private terrace capturing sweeping views of the manicured grounds. Outdoors, the estate reveals a resort-caliber setting designed for both relaxation and celebration. Accordion-style glass doors open seamlessly to a sparkling pool, spa, and cascading waterfall, surrounded by multiple terraces, a fire pit, and a fully equipped outdoor kitchen and barbecue pavilion. Further enhancing the residence are dual laundry rooms, a three-car garage, comprehensive security system with cameras, and the latest in smart home technology. A rare fusion of sophistication, privacy, and modern elegance this is an extraordinary Tarzana estate for the most discerning of tastes.
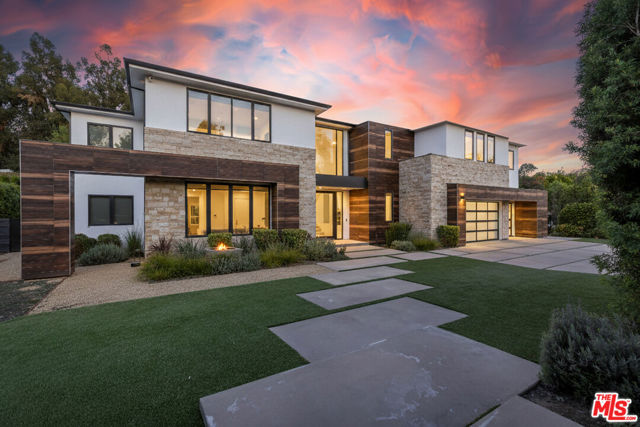
Eden
9455
Beverly Hills
$5,900,000
4,200
4
6
Fully renovated modern home in BHPO on a quiet street in Coldwater Canyon. Just beyond the front door, the formal living room has beamed ceilings and looks out to the spacious backyard. The dining room conveniently blends into the kitchen which features gorgeous black porcelain counters and high-end appliances, including double Sub-Zero refrigerators and 48-inch Wolf range. Glass walls allow natural light to fill the space and highlight the beautiful finishes and textures of the home, Fleetwood windows and doors throughout. The spacious primary suite features build projector and drop-down 130-inch screen, and offers a tranquil spa-like bathroom. Oversized sliding doors open for seamless indoor/outdoor living and entertaining featuring six-zone audio system. The sparkling pool with oversized spa is surrounded by areas for lounging, a built-in fire pit with seating, room for dining al fresco, and lush landscaping. This exquisite home flawlessly combines luxury and tranquility, making it the perfect retreat for sophisticated living and entertaining.
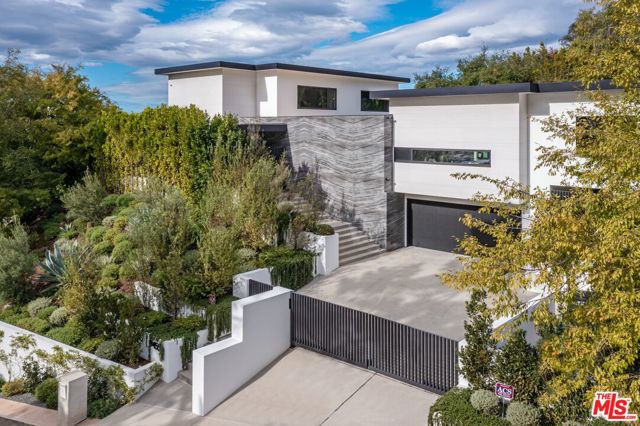
CA-45
1582
$5,900,000
4,628
6
4
Situated amidst walnut orchards and along the scenic Sacramento River, one hour north of Sacramento, discover the multi-faceted 238.79-acre, Grand Island Ranch in Colusa County. As you make your way through the brick columns topped with pineapple, an ode to the ranch’s hospitality and welcoming spirit, you are greeted by the grand entrance of the main home with a well-landscaped paved plaza. The main home is situated on a quiet two-acre corner of the property, providing a tranquil escape from the working ranch headquarters, which are located across a separate parcel. Living is easy at Grand Island Ranch. The main home boasts six bedrooms, four bathrooms across 4,628 square feet, offering ample space for family living and entertaining. Just a stone’s throw away, is the pool and chic pool house. An entertainer’s delight. Grand Island Ranch’s agrarian roots run deep. With fertile Class II and III soils, solar-powered 100 HP irrigation well, and riparian rights to the Sacramento River, the property supports 180 acres of planted walnuts. Additionally, there are 10 acres of suitable land that could be cultivated for a crop other than walnuts. Beyond the agricultural value, this property offers a great recreational lifestyle. Over a mile of Sacramento River frontage is perfect for fishing, boating, and other water activities. The surrounding countryside also provides excellent hunting opportunities for wild turkeys, deer, dove, and pheasants. At the working ranch headquarters along the Sacramento River, there is a comfortable 2,461 square foot guest home with a pool, detached four-car garage, a 1,090 square foot three bedroom home suitable for caretaker home, and a 900 square foot two bedroom home used as an office. There are two large and functional workshops with large roll-up doors, cement floors, shelving, electricity provided by solar panels on the roof, and a lift. Two historical barns remind one of the rich agricultural traditions of Colusa County. Located in a prime location with easy access to nearby towns, parks, and wineries, this property offers the best of both worlds: a productive agricultural operation and a peaceful rural retreat. If you’re seeking a unique opportunity to own a thriving walnut orchard and enjoy the beauty of the Sacramento River, Grand Island Ranch is an ideal choice.

Santa Rosa
8669
Buellton
$5,900,000
3,282
3
3
Incredible offering!! 62+ acre ranch with a 20,000 sq.ft. state of the art wine production facility completed just 2 years ago. Over 18+ acres of chardonnay grapes (planted 2018-2019) welcome you on both sides of the entry drive. This is truly a rare offering for the Santa Ynez Valley. If you're a wine enthusiast, or ready to embark on becoming a winemaker, or if you're the avid equestrian or the gentleman farmer, this 62+ acre ranch, ideally located off Santa Rosa Road, is where you need to be. There are three homes on the property: European-inspired Main House of 3,561 sq.ft., Manager's House of 2,403 sq.ft. and original Ranch House of 1,216 sq.ft. Plus Large Barn Complex of 6,528 sq.ft. / Warehouse of 1,500 sq.ft. / Shop of 5,376 sq.ft. / Multiple pastures/turnouts / arena / riding paths and trails on the lower terrace / 2 storage sheds / 2 Wells. Over 40,000 sq.ft. total in structures! Exceptional offering that cannot be replaced!
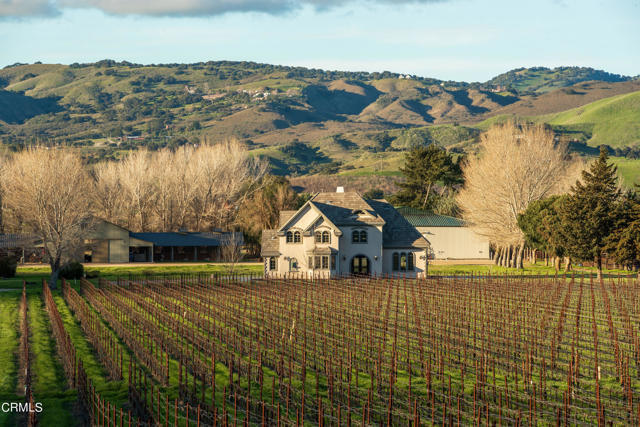
Bonvue
4818
Los Angeles
$5,900,000
4,548
5
4
Stunningly renovated Hollywood Regency with explosive, head-on views from Downtown LA to the Westside city lights and all the way to the ocean. Perched on an expansive nearly 18,000 SF lot, this sophisticated 5BD/4BA residence seamlessly blends classic glamour with modern livability.Recently renovated throughout, the home thoughtfully restores its original architectural charm while elevating every space with refined transitional design upgrades. Refurbished period steel windows and newly opened trussed-beam vaulted ceilings amplify scale and volume, flooding the interiors with natural light and creating an airy, elegant ambiance.The reimagined and newly expanded primary suite offers a true retreat, featuring generous proportions, elevated finishes, and serene, top-of-the-world vistas.Outdoors, the property transforms into a private resort sanctuary. A brand-new, cantilevered infinity-like pool anchors the grounds, complemented by multiple expansive patios, sun-drenched terraces, and pergola-covered lounging and dining decksall designed for seamless indoor/outdoor living and effortless entertaining in the quiet hills.A one-of-a-kind, fully permitted engineered sports court delivers exceptional versatility, accommodating basketball, pickleball, soccer, hockey, or virtually any recreational pursuit you envision. Truly extraordinary, the property offers an expansive, usable flat yardnearly unheard ofwhile still commanding sweeping, dramatic views.Located just minutes from the iconic boutiques, cafs, and dining destinations of Los Feliz's Vermont and Hillhurst corridors, yet tucked away with exceptional privacy and tranquility, this home represents elevated hillside living at its finest.
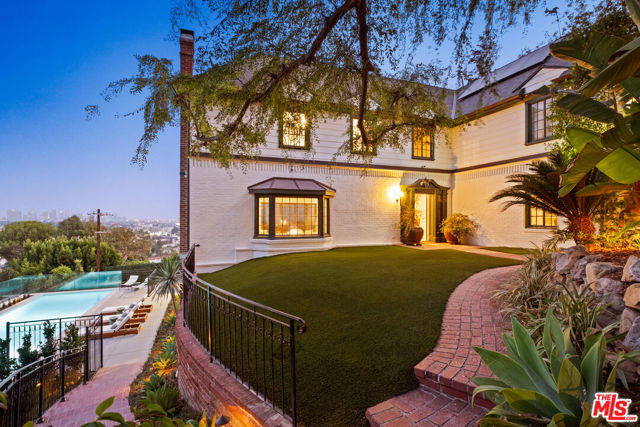
Macapa
7139
Los Angeles
$5,900,000
3,449
4
5
Breathtaking Modern Oasis in the Hollywood Hills. This exceptional 4-bedroom, 5-bathroom contemporary residence sits perched in the prestigious Hollywood Hills, offering unparalleled views of the Griffith Observatory, iconic Hollywood Sign, and San Fernando Valley. The sophisticated one-story design showcases clean architectural lines with a perfect balance of white stucco and dark accent walls. Step inside to discover an airy, open concept living space. Floor-to-ceiling glass walls flood the interior with natural light while framing the spectacular views. The elegant living room features a comfortable, light-colored sectional, perfect for entertaining or relaxing while taking in the scenery. The gourmet kitchen boasts sleek cabinetry, premium appliances, and a stylish island with bar seating that opens to the main living areas. The carefully curated neutral palette throughout the home creates a calm, sophisticated atmosphere. Multiple sliding glass doors blur the boundary between indoors and out, leading to an entertainer's paradise with several distinct outdoor living spaces. The expansive concrete paver patio surrounds a striking swimming pool with in-water loungers. Multiple seating areas, including a cozy fire feature, provide perfect spots to enjoy the breathtaking sunsets and night views. The thoughtfully designed landscape showcases drought-tolerant plantings, mature trees, and architectural succulents that complement the home's modern aesthetic while requiring minimal maintenance. Additional features include a detached studio, epoxy-finished garage floor, and meticulously maintained grounds that create a private sanctuary in one of Los Angeles' most coveted neighborhoods.
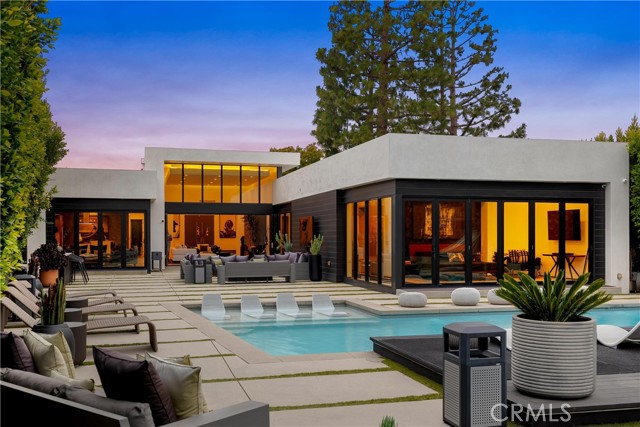
Dolcedo
10560
Bel Air
$5,900,000
3,600
5
6
Highly motivated sellers! BRING ALL OFFERS!! Seller says "Just sell it!" Presenting an unparalleled masterpiece of modern architecture! This newly reimagined estate is located within one of the most coveted enclaves of prestigious Lower Bel Air and just mere moments from the iconic Bel Air Hotel. Resting on over half an acre of verdant grounds, this elegant retreat is a rare find, offering the perfect balance of sophisticated luxury and serene privacy. Expertly curated for the most discerning buyer by famed residential design-guru "Claudia" and her AZUL design team, this extraordinary 5-bedroom, 5.5-bathroom residence boasts soaring and sky-lit 18-foot ceilings that create a bright and airy, loft-inspired atmosphere throughout. With fire-proof metal roofing and interlocking fold-away steel and glass walls, every detail has been thoughtfully considered for a lifestyle of indoor-outdoor enjoyment and understated elegance. The well proportioned floorplan features lavish en-suite bedrooms, with exceptional finishes and indulgent steam showers. Every bathroom is an ode to refined luxury, outfitted with Graff designs and stunning Italian fixtures from Gessi and Fantini. The private primary suite is nothing short of a sanctuary, with a spa-inspired bathroom that includes a freestanding soaking tub, walk-in steam shower, and generous dual vanities, a cavernous walk-in closet, along with private indoor and outdoor lounging areas. The one-of-a-kind kitchen, curated by the renowned DI Group, is a modern chef's dream, complete with top-tier (hidden) Miele appliances, bespoke cabinetry, a drinking water system purified via reverse osmosis and a hyper-filtration system, and an expansive open-plan layout that seamlessly connects the kitchen, living areas, and a resort-like backyard, creating the ultimate setting for both intimate gatherings and grand entertaining. Step outside seamlessly to discover a spectacular private oasis, offering a sophisticated alfresco dining experience with corner bar, an elevated pickleball court with private lounging area, along with a breathtaking knoll top platform that overlooks lush tree tops, villas and sunsets over the mountains, an idyllic space for both relaxation and celebration. In addition, the property includes an impeccably designed and permitted guest house (ADU) for visitors, extended family, exclusive office or potential for rental income. This unique Bel Air estate offers an unmatched level of exclusivity, craftsmanship, and timeless elegance. Opportunities like this are rare. Your private Bel Air sanctuary awaits!
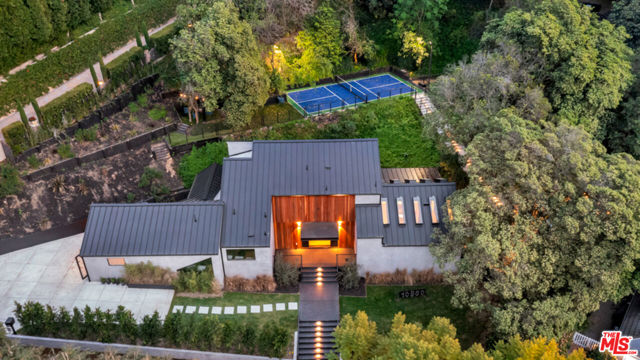
Hollywood
8411
Los Angeles
$5,900,000
2,130
3
2
Mid-Century Modern Entertainer's Retreat! Perched above the Sunset Strip, this 3-bedroom, 2-bath mid-century masterpiece captures the best of Hollywood Hills living panoramic city-to-ocean views, timeless design, and ultimate privacy. Flooded with natural light, the home features floor-to-ceiling glass, open living spaces, and three fireplaces that create a warm, inviting atmosphere for entertaining. The chef's kitchen with professional appliances flows seamlessly to the outdoor oasis. Saltwater pool and spa surrounded by palm trees, bamboo, and rosemary for a true resort feel. Just minutes from Soho House, Chateau Marmont, Runyon Canyon, and the Sunset Strip's iconic nightlife, this home perfectly balances tranquil seclusion and city energy.More than a home, 8411 Hollywood Blvd is a statement of style and soul designed for those who love to entertain, unwind, and live the California dream!
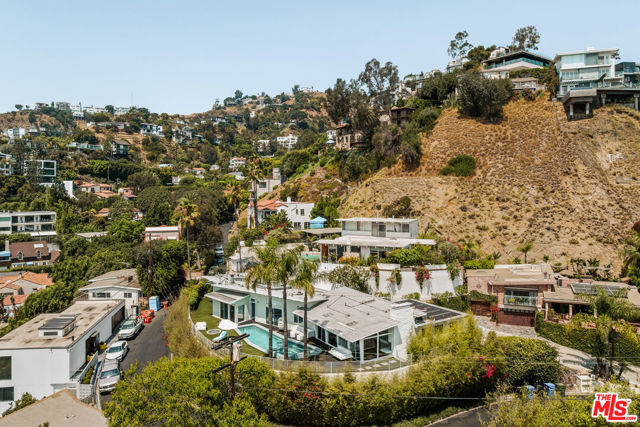
Cahuilla
52642
La Quinta
$5,900,000
5,896
4
5
Nestled on an impressive 0.88-acre lot, this magnificent estate offers unparalleled privacy and luxury, with a motorized gate and circular drive leading to a stunning fountain courtyard. Positioned on the 6th hole of the prestigious Tradition Golf Club, the property enjoys prime views of the course, along with convenient access to the driving range and a short cart ride to the clubhouse and Coyote Cafe. This thoughtfully designed home features four spacious bedrooms, each with its own ensuite bath. The primary suite is a true retreat, offering breathtaking views of the golf course, a dedicated office, and an opulent bathroom with dual vanities, a soaking tub, a large shower, and a huge walk-in closet. The vaulted wood ceilings in the living room exude warmth and elegance, complemented by a wet bar perfect for entertaining. A gourmet kitchen opens into a cozy family room, complete with built-in cabinetry and a TV for relaxed living. The dining room provides a serene setting with gorgeous views of the courtyard, making every meal feel special. The third bedroom has been creatively transformed into an art studio, featuring beautiful built-ins that enhance the space's functionality. Additionally, the private casita offers a separate retreat, with its own living room, kitchenette, and an en-suite bath. The casita can be accessed through both the bedroom and the living area, ensuring ultimate privacy for guests or family. The property boasts a true outdoor oasis, with a sparkling pool and south-facing sun, ideal for relaxing and enjoying the beautiful desert weather. The yard is further enhanced by large palm trees, citrus trees, and a generous side yard with a large, attached dog house, making this the perfect home for pet lovers. Offered furnished per inventory.
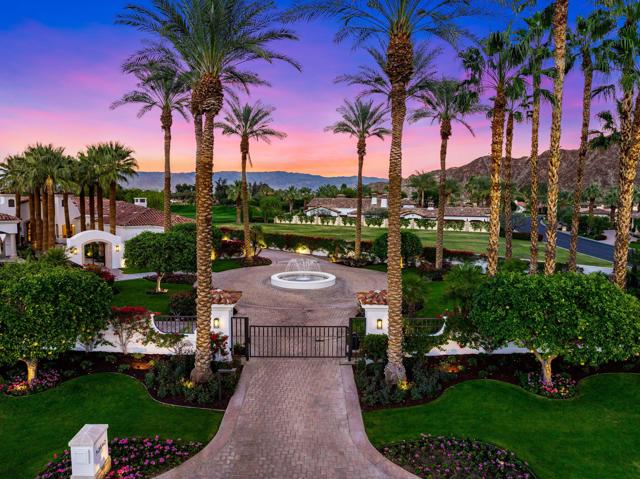
Obelisco Circle
7133
Carlsbad
$5,900,000
5,350
5
5
Unrivaled craftsmanship of a 2011-built Italian-Mediterranean estate showcasing a 180-degree lagoon and ocean view within one of Carlsbad’s most desired neighborhoods. Designed by Alex Friehauf, this residence blends artisanal craftsmanship with modern sophistication in an open-concept sanctuary where 15-foot pocket doors dissolve boundaries between refined interiors and 1,450 square feet of covered view decks, perfect for hosting with the backdrop of a vibrant Pacific sunset. Floor-to-ceiling 8-foot windows frame endless vistas of Batiquitos Lagoon, La Costa Resort, and distant Catalina and San Clemente Islands, accentuated by custom hardwood doors, tumbled travertine tiles, and bespoke wrought iron railings. First floor primary bedroom and an open floorplan that bathes every room in natural light, with a smooth Santa Barbara finish exuding timeless allure. The chef’s kitchen, an entertainer’s dream, boasts designer appliances, a prep kitchen, butler’s pantry and numerous custom cabinetry improvements. Outside, a solar-heated saltwater pool and spa, multiple entertainment areas that are complimented by drought-friendly landscaping, a thriving fruit orchard (passion fruit, peach, mango, fig, orange, plum, avocado, lemon), a new vegetable garden, and a greenhouse. A Buddha fountain and front waterfall whisper tranquility, while a terraced lot—city-approved for an ADU or potential tennis/sport court—offers additional possibilities. The primary suite indulges with hardwood floors, expansive walk-in closet with custom cabinetry, a soaking tub, newer steam shower and sauna. Recent improvements include a whole-house filtration system, Sonos surround sound, Leutron LED lighting system, custom window shades, three-zone HVAC, tankless water heaters, and solar electric system for unmatched efficiency. CAT6 wiring and a new security system keep you connected and secure. Storage is extraordinary, with a 3.5-car garage, utility “toy” garage, all with epoxy floors and additional under-house storage. The pinnacle of modern luxury. Ready for its next visionary owner to cherish North County’s most iconic views.
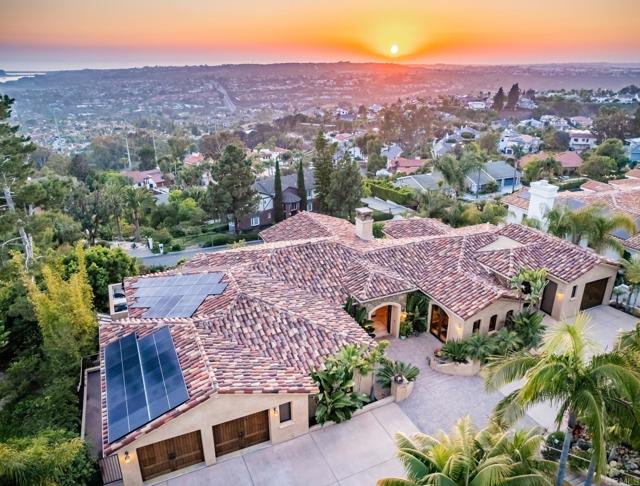
Bridges
37
Mammoth Lakes
$5,900,000
6,352
5
6
A rare opportunity to acquire a residence in Mammoth's most sought-after neighborhood, where properties seldom come to market. Nestled in the serene mountainside enclave of Greyhawk, this remarkable 5 bedroom, 5 bath estate offers spectacular unobstructed mountain views, unmatched privacy, tranquility, and direct ski-in/ski-out access just steps from the slopes above Eagle Lodge. Meticulously designed by the esteemed architect Richard Landry, this residence seamlessly blends timeless elegance with impeccable craftsmanship, featuring only the finest materials. The scale and proportion of the architectural elements, materials, millwork, and lighting make the rooms intimate spaces for modern living. Every detail has been meticulously curated by Landry's masterful vision, from the heated mahogany floors and ambient mood lighting to soaring ceilings and expansive windows framing breathtaking mountain vistas in every room. The gourmet kitchen, equipped with top-of-the-line Sub-Zero and Wolf appliances, spacious pantry, and wet bar, creates a natural flow that works for the family, perfect for entertaining in this mountain sanctuary. Outside, three generously sized decks and a covered spa provide sweeping mountain panoramas, golden sunrises, and captivating sunsets, effortlessly uniting indoor and outdoor living in true alpine splendor. Quality and attention to detail are intertwined throughout, with a four-car garage featuring a workshop, abundant storage, and thoughtfully designed spaces that enhance both form and function. More than just a residence, this is a sanctuary, skillfully designed with an exquisite attention to detail and destined to become a cherished legacy for generations. Experience the grandeur and unparalleled beauty of this extraordinary Landry-designed estate in person to truly appreciate its significance.
