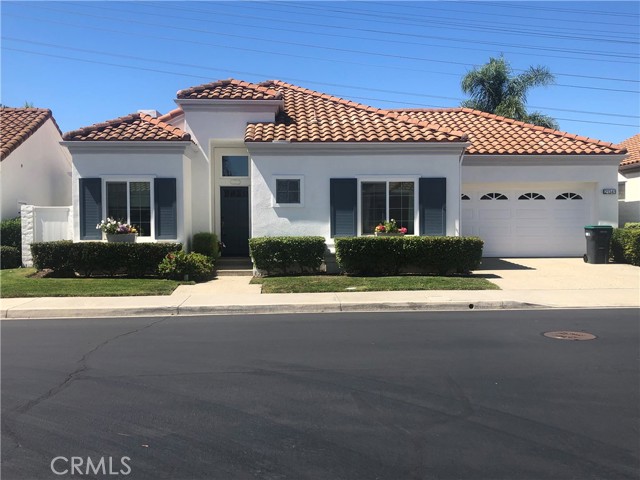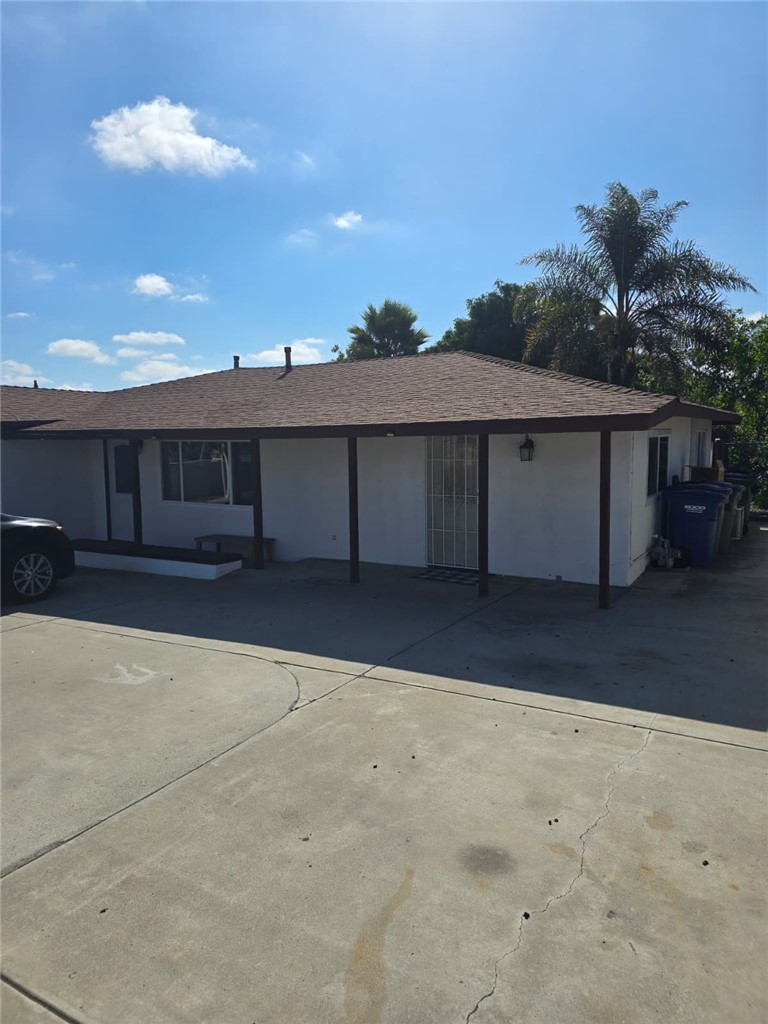Search For Homes
Form submitted successfully!
You are missing required fields.
Dynamic Error Description
There was an error processing this form.
Central Parkway Unit B
5420
Dublin
$999,000
1,804
3
3
Experience this thoughtfully designed four-level floor plan that blends style, comfort, and convenience. The entry level includes a spacious two-car garage, while the main living areas unfold on the second floor with an open living and dining space that flows to a private balcony—perfect for entertaining or relaxing outdoors. All bedrooms are located on the third level, highlighted by the luxurious owner’s suite with a serene retreat, spa-inspired bath, and generous walk-in closet. The top floor features a versatile loft, ideal as a home office, media lounge, or creative space to fit your needs. Perfectly positioned within walking distance to the upcoming elementary school and BART, and just minutes from freeway access to I-680 and I-580, this home also offers close proximity to popular shopping centers, dining, and everyday conveniences—bringing modern living and lifestyle ease all together.
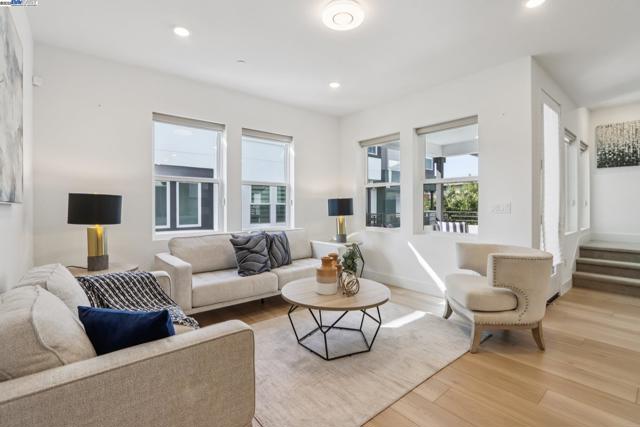
Kapalua Bay
1778
Corona
$999,000
2,617
4
3
Discover this rare single-story gem located in the highly sought-after Eagle Glen community. Offering effortless living, this 4-bedroom, 2.5-bath residence sits on an expansive 10,000+ sq ft premium lot with ample space for a future pool, outdoor kitchen, or custom landscaping. Welcomed by a formal living and dining room, the home flows seamlessly into a spacious den/great room featuring a cozy fireplace and granite-accented kitchen—perfect for everyday comfort and entertaining. A charming breakfast nook provides a relaxed dining option. The thoughtfully designed floorplan places the primary suite on its own wing for maximum privacy. The generously sized primary bath offers dual sinks, a separate spa tub and shower, and a large walk-in closet. Outdoors, the beautifully maintained rear yard showcases a patio lined with rose bushes and palm trees, while the level side yard is dotted with fruit trees—an ideal canvas for your personal outdoor vision. The front yard features an impressive lawn area elevated from the street, enhancing curb appeal.Located just minutes from Eagle Glen Golf Club, the 15 and 91 freeways, and the premier shopping and entertainment of Dos Lagos and The Crossings, this exceptional single-story home is not to be missed.
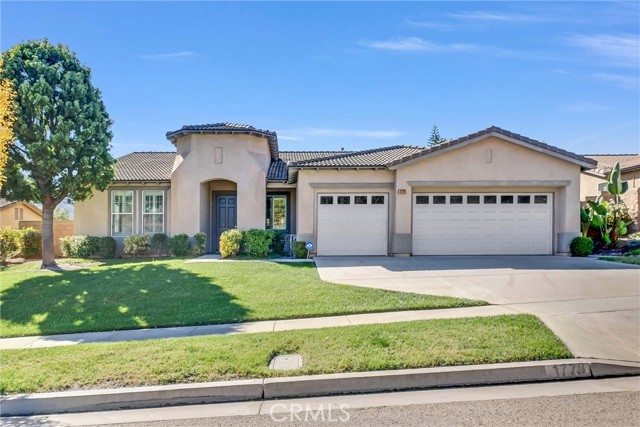
Orange Olive
2049
Orange
$999,000
2,004
3
3
Welcome to your dream home! This sleek, modern detached residence—built in 2017 and inspired by the works of acclaimed architect Irving Gill—offers thoughtful design and exceptional comfort for both indoor and outdoor living. Step inside to an inviting open floor plan featuring a spacious family room, dining area, loft, and tech room. The gourmet kitchen is a true highlight, complete with a center island, maple cabinets, quartz countertops, stainless steel appliances, and plenty of storage. The home is appointed with a beautiful blend of vinyl plank, tile, and carpet flooring throughout. Convenience abounds with an in-home laundry room and an attached garage outfitted with an electric vehicle charging station. The property is also equipped with a solar system, offering energy efficiency and savings. The low-maintenance backyard provides the perfect setting for relaxing or entertaining guests year-round. Ideally situated, this home offers easy access to Disneyland, Old Towne Orange, Angel Stadium, and The Village at Orange. Schedule your private showing today—this is one you don’t want to miss!

Bouldin
23741
Fort Bragg
$999,000
2,070
2
3
Great out of Coastal Zone subdivision North of Fort Bragg, near Cleone and State Parks and Ten Mile Beaches. This original owner home is very well designed. 2 bedroom plus office that has been used as a bedroom, with separate entrance. Very nice master bedroom and bath. Open living and dining area, vaulted ceilings, sunken living room and wood burning fireplace. Plus a laundry and bath wing, adjacent to the three car garage with a huge bonus room above the garage that can serve as a guest room with access to the laundry area bathroom. Very well designed. High quality materials throughout. Level land, paved road, very nice homes in the area. Patio area for a future spa, some fenced areas. Well and septic. quiet neighborhood.
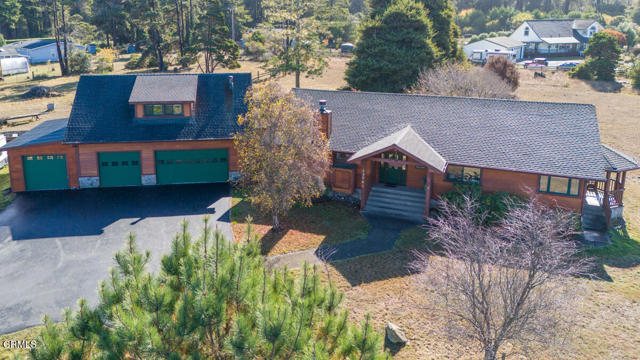
Beato
42861
Indio
$999,000
1,898
4
2
Welcome to 42861 Beato Court, a rare single-level, former model home nestled in the prestigious, guard-gated community of Terra Lago in Indio, California. Well appointed and immaculately maintained, this property can be for your personal use, as an investment property or a hybrid of both! The upgraded kitchen is equipped with granite slab countertops, gas range, pantry and a galley island to enjoy your breakfast at. The living, dining, and kitchen areas offer an open concept floorplan and are ideal for entertaining or spending time with your friends and family. With its prime location on the water, this property presents an excellent opportunity for short-term or seasonal rentals. Low HOA Dues: $300 month, covering cable TV and internet services and amenities include pool, spa, fitness center, game room, and playground. Man-made lake suitable for electric boats, paddle boats, and catch-and-release fishing. Furniture and boat are negotiable outside of escrow. Close proximity to the Golf Club Terra Lago, grocery, shopping and restaurants.
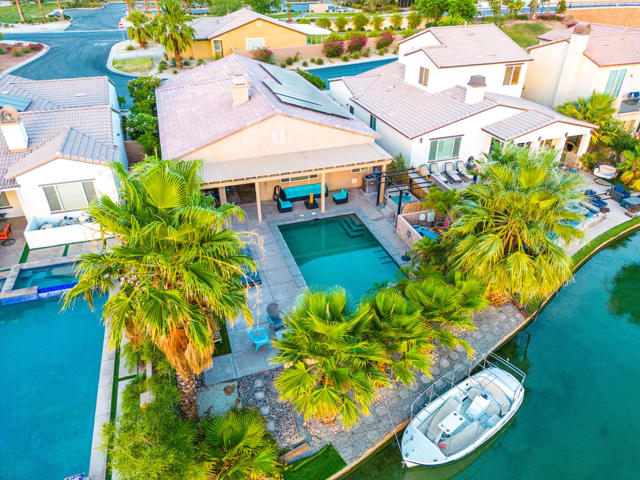
Pioneer #1705
345
Glendale
$999,000
1,443
2
2
Do not miss an opportunity to experience the boutique luxury of the 17th floor corner unit in north-facing West Tower. This is the largest 2BD floor plan in prestigious high rise Park Towers one of the premier complexes located in the heart of Glendale, close to famous Americana, Glendale Galleria, fine dining, shopping, and entertainment. Desirable corner location of this beautifully updated unit provides unobstructed, panoramic views of San GAbriel mountains all the way to Burbank Hills and Glendale City lights from every room offering generous floor plan with wall to ceiling windows. Unit features double entry doors, elegant living room with dining area and view balcony, updated kitchen with breakfast nook. Luxurious master bedroom is located in its own wing with large master bath and walkin closet, private second bedroom, separate laundry room. Park Towers luxury amenities include two sparkling pools, two professional tennis courts, spa, gym, banquet hall, BBQ area. Gated guest parking, 2 assigned parking spaces, storage and 24 hour security desk in beautifully appointed lobby. For those who seek a lifestyle beyond the ordinary.
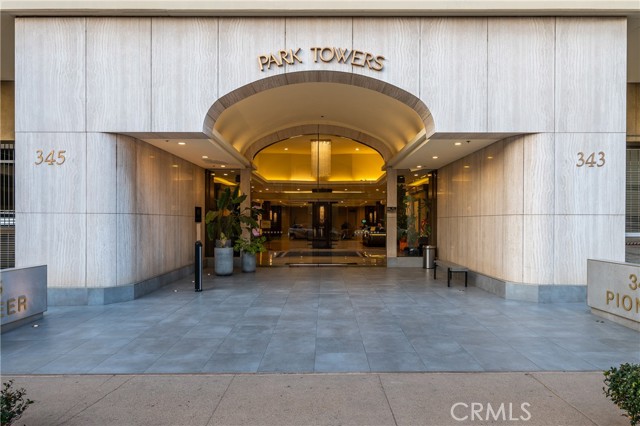
Lakeview Pines
39585
Big Bear
$999,000
3,355
5
5
HUGE PRICE REDUCTION! STUNNING VIEWS OF BIG BEAR LAKE NO WATER RESTRICTIONS!! Residential Income property or Single Family Welcome to FAIRHURST LODGE This is a unique opportunity to own a slice of Big Bear's historic IS Ranch. Set on approximately 2.4 acres, this enchanting property has been lovingly updated to harmoniously blend rustic charm and remarkable feel. Imagine gathering around the crackling stone fireplace with high wood beamed ceilings as the snow gently falls outside, or enjoying evening dinners in a cozy yet elegant dining room surrounded by the breathtaking mountain and lake views framed by tall story windows. The main home has 3 bedroom, 2.5 bath with 2 bedroom down, upgraded kitchen, den, office, art studio w/ gas burning stove & 1/2 bath, formal living room, formal dining room with stone fireplace, loft, & wine cellar. The spectacular primary suite offers lake views, a charming gas burning stove, bathroom w/ heated floors! This is where the timeless allure of a mountain retreat meets the comforts of good down home living. This enchanting property has been updated, including an addition in 2000. Find your friends and family hiking your own boulders, sledding down your personal fantastic toboggan run and building snowmen right outside the Great room for all to watch and engage in! In the evening you can enjoy dinners in a cozy yet elegant setting, surrounded by the breathtaking seasons, lake views and pine trees framed by tall story windows. This truly is a rare mountain haven that combines history, peacefulness and style. This compound also boasts 2 cottage cabins that are ready for company, with beautiful views of Big Bear Lake. The outdoor activities are endless! With a screened in outdoor grill house and picnic setting for all to eat together, Enjoy playing at the shuffleboard court & horseshoe pit. You will find yourself enjoying all the activities needed to have a blast right on your own property. You will fall in love with the property's location close to recreational possibilities for hunting fishing, boating, hiking, off-roading, mountain biking and more. This rare, charming and historic mountain retreat features rustic charm and modern-day amenities. Big Bear's natural beauty compliments the property. You will enjoy hiking your own trails leading all the way to the headwaters of Metcalf Creek AND the opportunity to hike your own boulders. Great for Families! This property is stunning to say the least and has so much potential! Other amenities include an oversized garage, double paned windows throughout, indoor laundry in main home and so much more.
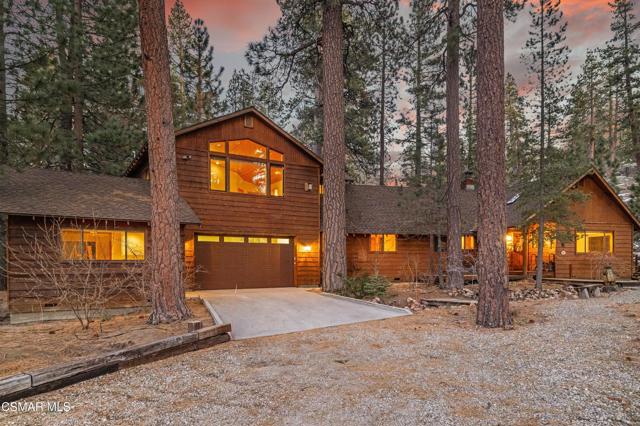
Sea Level #3
31851
Malibu
$999,000
2,906
3
4
New Co-Ownership Opportunity: Own one-eighth of this professionally managed, turnkey home. Allure appeals to the senses: See this tasteful home's compelling modern lines, touch the beautiful interior elements, smell and hear the ocean breezes. The home, just steps from the beach, offers ocean views, a home theater and an infinity pool. The living room has a gas fireplace, beamed ceilings and sliding glass pocket doors framing the view. The gourmet kitchen offers high-end appliances, an island and breakfast bar, and access to a deck for grilling. Doors in the formal dining room reveal the pool deck, hot tub and fire pit. The primary suite has a fireplace, a walk-in closet and sliding glass pocket doors to a private garden. The en suite bathroom includes an elegant dual-sink vanity and steam shower. Downstairs is the state-of-the-art home theater with projection screen, two guest rooms with en suite bathrooms, and an office/flex space. The home comes fully furnished and professionally decorated.

Kanan Dume
6451
Malibu
$999,000
1,400
3
2
A true find, this impeccably designed condo built in 2021 is in move-in condition and packed with stylish custom upgrades and details. The quiet end-unit offers direct ocean views from a sunny patio. A custom-designed kitchen features Cloe tiling throughout, quartz countertops, and rose-gold accents. In the expansive living/dining area, a reclaimed wood wall provides a chic focal point. The spacious and ultra-private primary suite includes a beautifully updated bathroom with separate dressing room, enormous walk-in closet, and stacked in-unit washer/dryer. The other bedrooms are generously sized, with recessed lighting and large closets. One secondary bedroom features an en-suite bath, and the other enjoys tons of natural light and an ocean view. Plentiful storage throughout the home, plus a detached two-car garage with built-in cabinetry. Residents of the complex enjoy a heated pool and spa, lush landscaping with mature banana and avocado trees, and unbeatable proximity to world-famous Zuma Beach and Point Dume, plus fantastic shopping and restaurants just moments away. Zoned for Malibu's top-rated schools. HOA includes water, trash, & sewer. Close to Pepperdine!
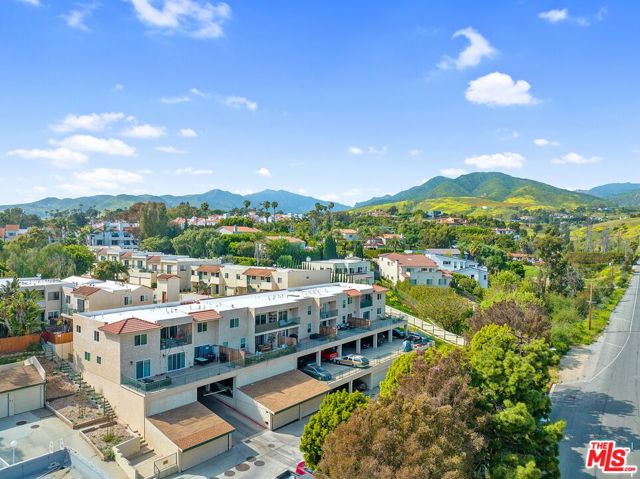
Tecuya
1595
Frazier Park
$999,000
1,800
3
2
Welcome to 1595 Tecuya Dr., a rare blend of modern living and wide open freedom. This brand new 3 bedroom, 2 bathroom manufactured home is perfectly set on an expansive 57.67 acres ( 2,512,105 sq ft) of pristine ranch-style land, offering unmatched 360-degree panoramic views of the surrounding mountains and valleys. Designed with comfort and sophistication in mind, the home features an open-concept layout filled with natural light, a designer kitchen with new appliances, and spacious bedrooms that frame breathtaking vistas. A brand new private well ensures self-sufficiency and peace of mind, while a massive wrap-around patio provides the ultimate space for outdoor entertaining, stargazing, or simply taking in the serenity of the landscape. Adding even more value, the property includes an extra mobile home that can serve as an office, guesthouse, or creative studio, perfect for remote work, extended family, or investment potential. Whether you envision a ranch, retreat, or mountain estate, 1595 Tecuya Drive delivers modern comfort, endless possibilities, and panoramic beauty in every direction.
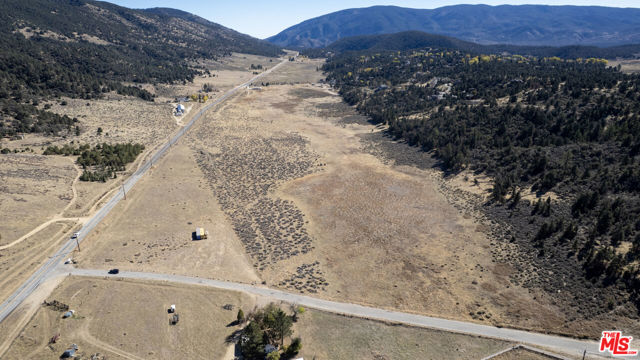
Clayton
4311
Los Angeles
$999,000
584
2
1
Perched above the street, behind lush hedges and an archway of bougainvillea sits this beautifully reimagined Los Feliz bungalow. The charming front porch welcomes you into light-filled, perfectly designed living spaces that offer a seamless flow for easy living and entertaining. Step through the front door to an impressive living and dining room with soaring, tongue and groove ceilings, stunning oak floors, custom built-in bookshelves, and tree-filled views. The vibrant blue kitchen features Carrara marble countertops and backsplash, stainless steel appliances, and custom cabinetry and hardware. The two lovely bedrooms, one of which opens to a private garden patio with wood decking, offer ample closet space and storage. The impeccably-designed Bowery Hotel inspired bathroom features subway tile, black marble floors, and brass hardware accents. The hues of blue and grey that the house is painted in were matched to color swatches from Japanese artist Katsushika Hokusai's Great Wave painting. The home's incredible attention to detail continues to the exterior of the property, where multiple dreamy outdoor spaces provide the perfect setting to enjoy weekend brunches and evening cocktails with friends. This incredibly special and private property feels like a sanctuary in the heart of the city, while just a quick stroll to all of the amazing shops and restaurants that Los Feliz and Silver Lake have to offer. This home has been ranked in the top 5% of Airbnbs in Los Angeles for the past 3 years. The current owner has consistently generated approx $100,000/year renting the home on Airbnb during the past 2 years.
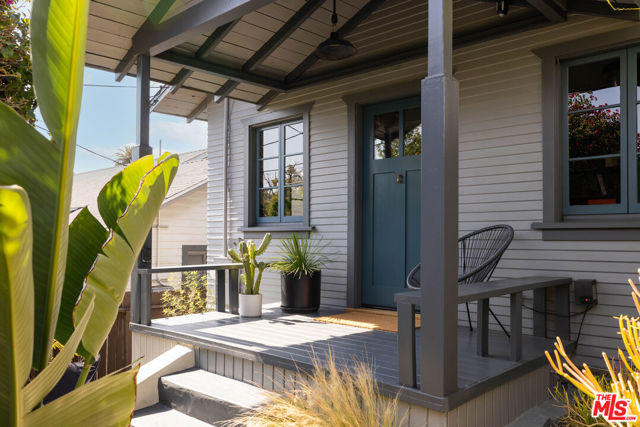
Ashton #201
10531
Los Angeles
$999,000
1,465
2
3
Welcome to this beautifully remodeled 2-bedroom, 2.5-bath condo nestled in the heart of Westwood! Located on the second floor of an intimate 5-unit building, this light-filled home offers exceptional privacy with no shared walls on one side. A versatile bonus room provides the perfect space for a home office, den, or additional living area, complemented by abundant storage throughout and a private balcony. The primary suite features an updated en-suite bath, generous closet space, and a private balcony for your morning coffee or evening unwind. Additional highlights include in-unit laundry and two-car tandem parking in a secure, gated garage. This well-maintained, boutique building offers peace of mind and convenience just minutes from UCLA, Westwood Village, Century City, and Beverly Hills. Don't miss this rare opportunity to own a stylish, move-in-ready home in one of LA's most coveted neighborhoods!
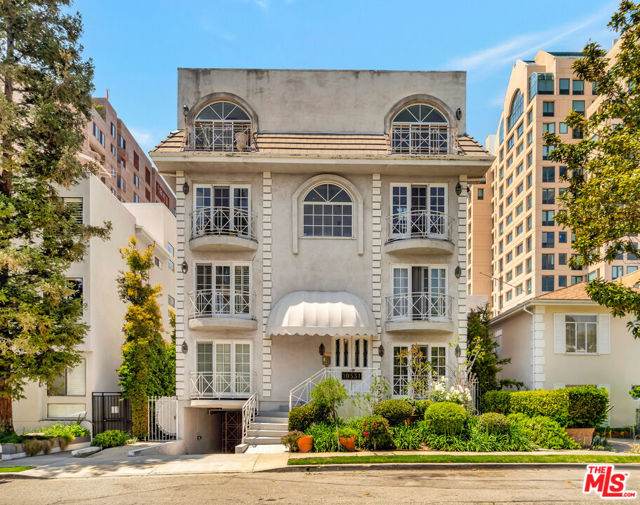
Alcott #204
9049
Los Angeles
$999,000
1,410
3
3
Welcome to this Bright and Spacious 3BR + 3BA condo in the sought-after Alcott Terrace complex, located in the heart of Pico-Robertson. This thoughtfully designed unit features an open and spacious floor plan with high ceilings, hardwood floors, and custom finishes throughout. The large living and dining areas flow seamlessly into a well-equipped kitchen with stainless steel appliances, custom cabinetry, and a kosher-friendly layout with dual sinks. The oversized primary suite offers a luxurious ensuite bathroom with stone and mosaic finishes. Additional highlights include a private balcony, in-unit laundry, recessed lighting, and generous storage. This secure building offers an elegant lobby, controlled access with security cameras, recreation room, elevator, and 2-car tandem gated parking. Centrally located just minutes from Beverly Hills, Century City, and the vibrant shops and restaurants of Pico Boulevard. A rare opportunity to own a move-in-ready 3-bedroom condo in a prime location.
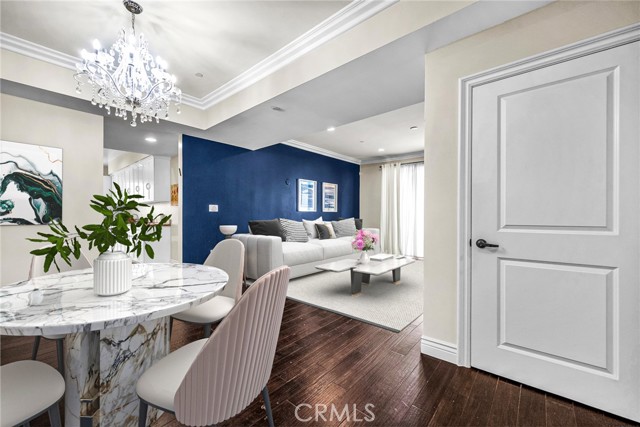
Piedmont
3115
Glendale
$999,000
1,130
3
1
Perfect for investors with vision! This 3 bed 1 bath single family home is a complete shell-currently stripped to the studs with all the interior walls removed, ready for full reconstruction. It includes a separate 2 car garage which can be possibly converted to an ADU unit. (Buyer to verify) Property does not qualify for regular financing. Cash or hard money offers only.
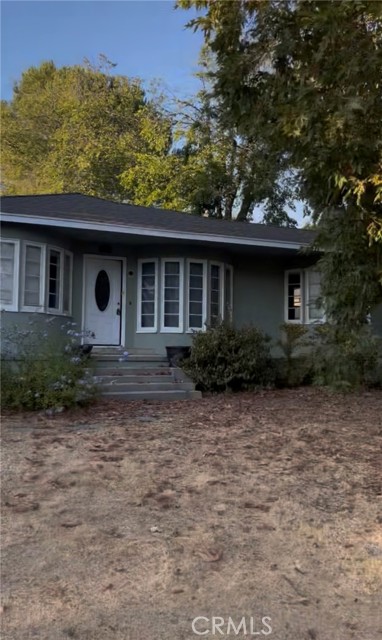
Wilcox
620
Los Angeles
$999,000
1,357
2
3
Tucked away in a tree-filled residential neighborhood where Wilcox Avenue spills into Hancock Park, this delightful townhome offers a feeling of seclusion and privacy away from the hustle and bustle of the city. Lush, manicured landscaping welcomes guests into a secured, gated courtyard with sparkling pool and gardens backing up to the famous LA Tennis Club. The breezy fairways of the adjacent Wilshire Country Club clear the air and contribute to the pocket's sense of serenity and calm. Enter to discover a formal living room with elegant fireplace and folding plantation-shutter doors that open to the home's enclosed front patio perfect for relaxing. Next to the formal dining room is a bright, light-filled kitchen with ample cabinetry, cooktop with hood, and eat-in area currently utilized as a reading and recipe nook. Sliding glass retreats to provide effortless indoor-outdoor flow to the home's side patio, ideal for al-fresco bites and beverages. Upstairs, the sumptuous primary suite has its own private balcony and en-suite bath including an antechamber prep area with makeup vanity, separate shower, and tub. Side-by-side laundry is central to both bedrooms, and the junior primary also features a full bath with prep station. The controlled-access parking garage includes two parking spaces. Welcome to this excellent location near Hollywood icons like Paramount Pictures and Raleigh Studios, the Cinespia movie festivals at Hollywood Forever Cemetery, the boutiques and cafes of Larchmont Village, and all of the area's fantastic entertainment options and vibrant cultural scenes.
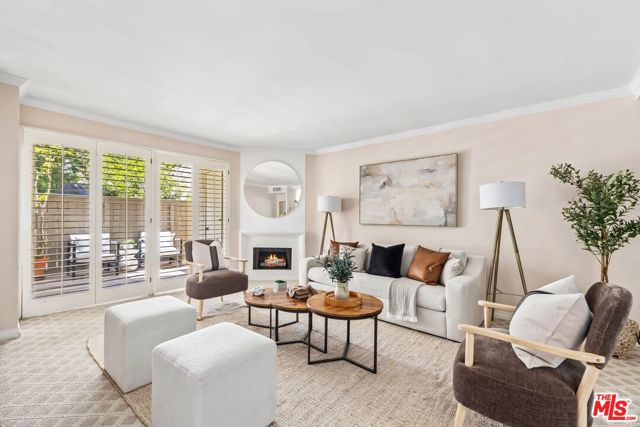
Beach #306
13320
Marina del Rey
$999,000
1,270
2
2
Discover this modern & expansive loft in the sought-after boutique Steel Lofts building. This architecturally distinctive and intimate community is ideally located just minutes from the beach, Abbot Kinney, and a vibrant array of dining, shopping, and entertainment destinations. Situated on the third floor, this thoughtfully designed residence showcases soaring ceilings, floor-to-ceiling windows that bathe the interior in natural light, and rich hardwood floors throughout. The open and flexible layout offers the option to configure the space as two bedrooms or as a one-bedroom plus den, providing versatility to suit your lifestyle. The chef's kitchen stands out with its sleek finishes, generous island, and ample cabinetry perfect for both everyday living and entertaining. Additional highlights include in-unit laundry, abundant storage, and two dedicated parking spaces with plenty of guest parking available.With low HOA dues and a tranquil setting moments from the lively energy of the Marina, this home offers the ideal combination of coastal calm and urban convenience.
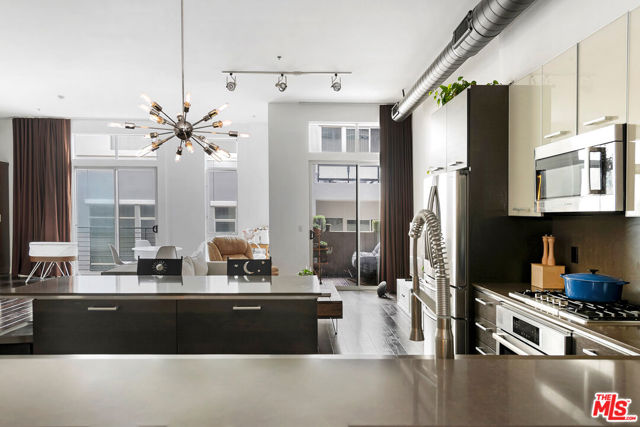
Mangrove Ln
1042
Alameda
$999,000
1,549
3
2
New price. Lovely detached single level "K" model patio home in Garden Isle. Remodeled kitchen with granite counters, tile back splash, recessed lighting and stainless steel appliances. Tile and vinyl wood floors throughout. Fresh paint. Updated baths with new cabinets, light fixtures, toilets and mirrors. Spacious interior laundry room with storage shelves. Open living room with vaulted ceiling, fireplace and two sliding doors that lead to backyard patio.There are patios located off of the family room, bedrooms and the living room. Attached two car garage.Fantastic location which is close to the clubhouse, swimming pool, street parking, transportation, bus lines, SF ferry and shopping center. Open Sunday 12/14 from 2 to 4 pm
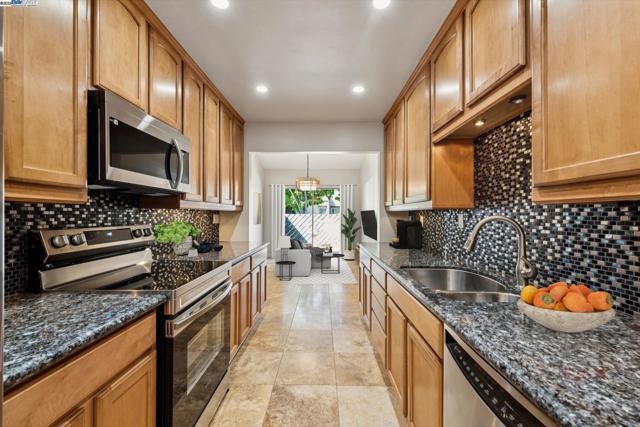
Lake Wohlford
26230
Valley Center
$999,000
2,428
5
3
Discover an exceptional opportunity in the heart of Valley Center—a private flag lot featuring two detached residences situated on a sprawling five-acre parcel. This property is ideal for multi-generational living, extended families, guests, or potential rental income. The main residence has been tastefully renovated, offering a seamless blend of modern comfort and rustic charm. Its open-concept layout, stylish upgrades, and two-car garage create a warm and inviting space designed for comfortable everyday living. The second residence is a detached two-bedroom, one-bath home that provides both privacy and versatility, making it perfect for extended family, guests, or as an income-generating rental. Each home is separately metered for electricity and has its own septic system. The smaller unit operates on propane, while the main home is all-electric with the option to convert to propane if desired. Surrounded by peaceful natural beauty, this property offers expansive land, serene rural living, and a sense of seclusion—all while being just a short drive from local dining, shopping, and everyday conveniences.
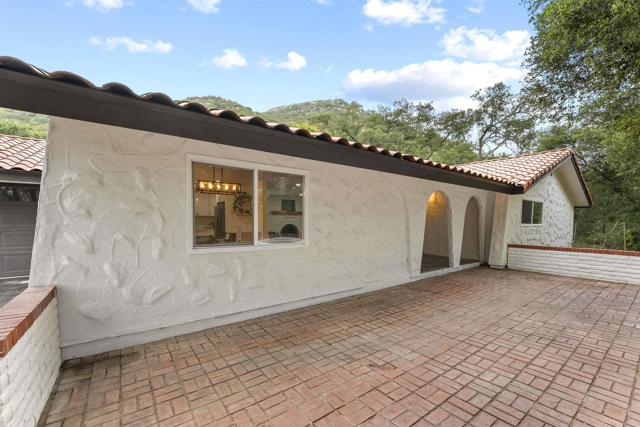
Palo Alto
6429
Yucca Valley
$999,000
2,172
3
4
*An excellent opportunity to secure a property before year-end and potentially take advantage of available tax depreciation benefits. Consult your tax professional for eligibility* Come and see your desert resort home! Modern 3-bedroom, 3.5-bath home with breathtaking mountain views in a peaceful rural setting. This turnkey property features soaring ceilings, an open floor plan, and stylish built-in details throughout. The chef's kitchen impresses with a large quartz island, walk-in pantry, and premium appliances including gas cooktop, oven, microwave, and refrigerator. The luxurious primary suite offers a soaking tub, walk-in shower, double sinks, quartz counters, and a spacious walk-in closet. Sliding doors open to a private backyard retreat with in-ground pool, spa, and outdoor fire pit--perfect for relaxing or entertaining. Additional highlights include central air/heat, concrete floors, inside laundry, privacy fencing, desert landscaping, and a covered patio. An attached 2-car garage with driveway parking adds convenience. The home is currently on septic with a public sewer connection scheduled by late August. This stunning home blends modern design, everyday comfort, and resort-style living.
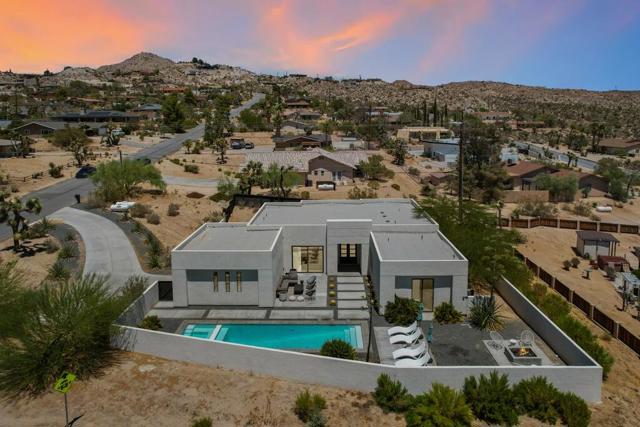
Santa Rosa
8670
Atascadero
$999,000
2,671
4
4
Welcome to this lovely and private Multi-Family property nestled among mature oaks in West Atascadero! Just minutes from the vibrant revitalized Downtown Atascadero, the Lake Park, and only 20 minutes to Downtown San Luis Obispo. Situated on a spacious 27,500± sq. ft. lot, the property has been recently fully enclosed with new wood privacy fencing and features a main residence paired with a charming barn-style ADU, and potential for 3rd Junior ADU (verify with the city). Ideal for multi-generational living or rental income potential! The main home offers a thoughtful layout with two bedrooms and 2 full baths, plus a den, and a spacious living room that flows into a cozy dining area and kitchen. Warm wood floors, custom craftsman details, built-ins, and stained-glass accents add unique character throughout. A front covered porch with durable Ipe hardwood lends itself a comfy covered entry to enjoy the day in the shade! There’s an attached oversized garage that provides ample storage, and beyond that a studio space with half bath that would make for a great JADU or office space, partially finished and ready for your personal touches! Each unit enjoys its own private yard and parking areas. The back unit is set apart from the main home and features one-bedroom, one-bath on the main floor, and upstairs a large loft space, 2nd bedroom with closet and second full bathroom, this unit also has its own laundry room. The ADU also has a full kitchen and open-concept dining/living space that leads to a shady backyard. Set on a picturesque 0.67-acre oak-studded lot, the property offers both usable land and a serene setting for each unit. Both perfect for entertaining, gardening, or simply relaxing in this quite location. Whether you’re seeking an income-producing property or a peaceful multi-generational haven, this well-appointed retreat blends charm, character, and functionality in a truly tranquil West Atascadero setting!
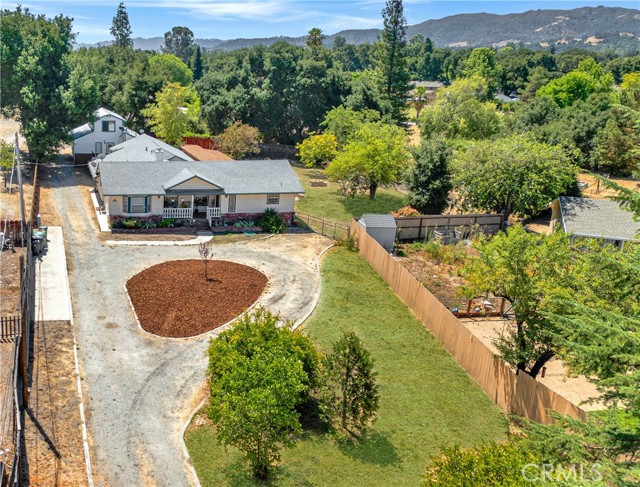
Kirby
1655
Nipomo
$999,000
1,926
3
2
Don't judge a book by its cover, why? The minute you walk into this Ranch Style spacious home you will see that it has some upgrades. The custom tile flooring through-out the house for easy cleaning. The kitchen is original, but the cabinets are in good condition, and it has a built-in breakfast nook that matches the cabinets. This home offers a family room with a skylight and fireplace. Formal Living room has a step-down living space, it also has two skylights, and the formal Dining area is next to it with vaulted ceilings. The hallway bathroom has a step-in shower, and it has been upgraded. Built in 1987 and a little over 1900 sq ft. with three decent size bedrooms. Located in an excellent location of Nipomo with almost an acre in size. The possibilities are endless; the back offers a huge backyard with a permitted (Per seller) three car garage with an extra room. The back garage has electricity, and it is currently being used as a work-shop to rebuild classic cars. You can turn this space into an ADU / granny flat for extra income. It has so many different fruit trees, three sheds, RV access, plenty of parking. Two separate septic tanks. Solar panels are leased. This track allows you to have livestock. Create great memories in this exceptional home with so much potential, do not miss this great property and see for yourself. A Tesla hard wired charger is installed in the attached front 2 car finished garage. A 6 person hot tub, has a newly installed dedicated 220 spa connection.
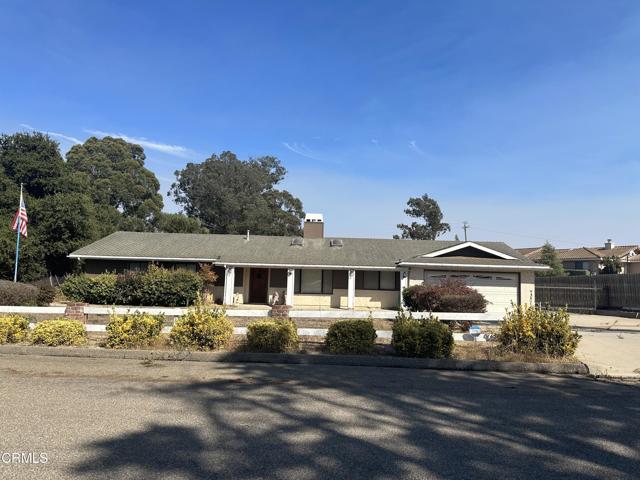
Crane
755
Los Angeles
$999,000
1,004
2
2
Welcome to this distinctive 2-bedroom, 2-bath hillside residence nestled in the scenic Mount Washington neighborhood. Take in stunning panoramic views of the surrounding hills from this bright and inviting home. The open-concept layout offers a spacious and sunlit living area—ideal for relaxing or entertaining guests.The upper level features a private primary suite complete with a luxurious bathroom. Downstairs, you'll find a second bedroom, a flexible living area that can easily serve as an office, library, or potential third bedroom, a second tiled bathroom, and a dedicated laundry room with generous storage space. Expansive windows throughout flood the home with natural light and showcase the tranquil hillside scenery. A stylish guest bath and convenient powder room complete the thoughtfully designed floor plan. Recent upgrades include new windows and sliding doors, updated bathrooms, new flooring and paint, a newer central HVAC system, and a brand-new deck. The lower yard features a serene garden area, perfect for growing vegetables or simply unwinding outdoors. This peaceful retreat offers the best of both worlds—quiet hillside living just minutes from downtown LA and Pasadena, with easy access to premier dining, shopping, and entertainment. Don’t miss your chance to own this beautifully updated home in one of LA’s most desirable neighborhoods.
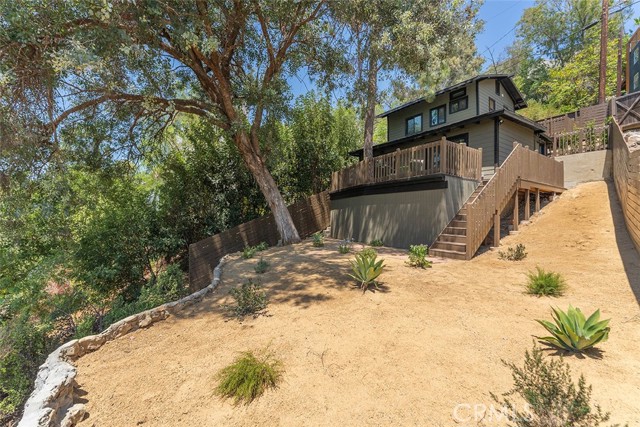
4644 Coldwater Canyon #403
Studio City, CA 91604
AREA SQFT
1,850
BEDROOMS
3
BATHROOMS
3
Coldwater Canyon #403
4644
Studio City
$999,000
1,850
3
3
Experience sophisticated urban living in this stunning, light-filled penthouse perched on the top floor. This spacious, single-level residence offers 3 generously sized bedrooms, 2 full bathrooms, plus a convenient powder room, spanning an impressive 1,850 sq ft. Highlights include elegant wood flooring, custom built-ins, soaring ceilings, and walls of windows that flood the space with natural light. The gourmet kitchen is a chef's dream, featuring Caesarstone countertops, mosaic tile backsplash, and sleek stainless steel appliances. Enjoy a full-sized laundry room and energy-efficient tankless water heater for modern convenience. Step out onto the beautiful balcony to savor breathtaking views of the San Gabriel Mountains. The luxurious master suite boasts a custom-designed, expansive walk-in closet perfect for any wardrobe and a spa-like bathroom retreat. Additional storage is available on the same floor, and the unit's prime location adjacent to the elevator provides easy access, as do the reserved parking spaces. Meticulously maintained and showcasing a clean, contemporary architectural style, this exceptional penthouse effortlessly combines elegance and comfort for a truly elevated lifestyle.
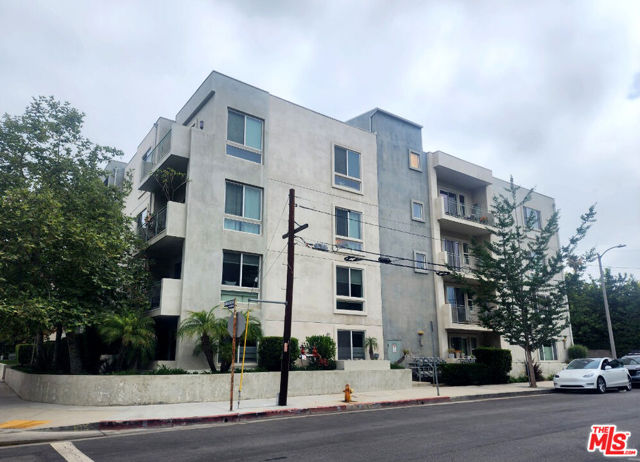
1 Brisa Del Lago
Rancho Santa Margarita, CA 92688
AREA SQFT
1,010
BEDROOMS
2
BATHROOMS
2
Brisa Del Lago
1
Rancho Santa Margarita
$999,000
1,010
2
2
Welcome to one of Rancho Santa Margarita’s most sought-after lakefront locations! This beautifully upgraded 2-bedroom, 2-bath ground-level end-unit condo is perfectly positioned in the coveted Brisa del Lago community, offering direct lake views and effortless indoor-outdoor living. Enjoy your morning coffee or evening unwind on a private patio just steps from the water. Inside, the home boasts a modern, turnkey design featuring quartz countertops, updated finishes, and a thoughtfully open layout ideal for both everyday living and stylish entertaining. The kitchen seamlessly connects to a spacious living and dining area, framed by large windows that capture breathtaking lake and greenery views. The private primary suite offers a peaceful retreat with serene lake views, dual closets, and a fully updated en-suite bath. A generous second bedroom and full guest bath provide flexible space for guests, a home office, or both. Additional highlights include in-unit laundry, ample storage (including a private porch closet and garage storage), a direct-access single-car garage, plus a second detached garage—rare for the area. Residents of Brisa del Lago enjoy resort-style amenities, including a pool, spa, and scenic walking trails along the lake. Step outside your door to take full advantage of the RSM Lake lifestyle, with waterfront dining, boutique shops, and year-round community events just moments away. Whether you're seeking tranquility, convenience, or a prime lakefront setting—this home truly has it all. The seller is open to both sale and lease options, offering flexible terms to accommodate the right buyer or tenant.
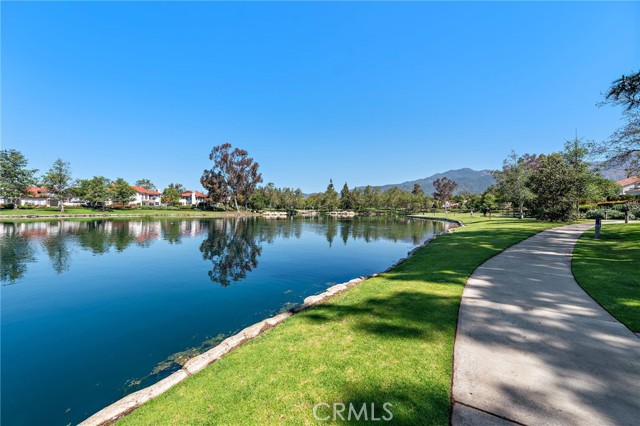
3435 Avenida San Gabriel
Palm Springs, CA 92262
AREA SQFT
2,352
BEDROOMS
5
BATHROOMS
3
Avenida San Gabriel
3435
Palm Springs
$999,000
2,352
5
3
Beautiful 4-Bedroom Home in the Heart of Palm Springs – 2,352 Sq Ft of Modern Comfort Welcome to your dream home in sunny Palm Springs! This spacious 4-bedroom, 2.5-bathroom residence offers 2,352 square feet of stylish living space perfect for relaxing or entertaining. From the moment you step inside, you'll love the open floor plan, abundant natural light, and elegant finishes throughout. The gourmet kitchen flows seamlessly into the dining and living areas, ideal for gatherings. Retreat to the generous primary suite, complete with a spa-like ensuite bath and ample closet space. Three additional bedrooms offer flexibility for guests, a home office, or hobbies. Outside, enjoy a private backyard oasis with a pool or outdoor entertaining under the desert sky. Located in a desirable Palm Springs neighborhood, close to shopping, dining, and outdoor recreation. Don’t miss your chance to own this exceptional home in one of Southern California’s most sought-after destinations!
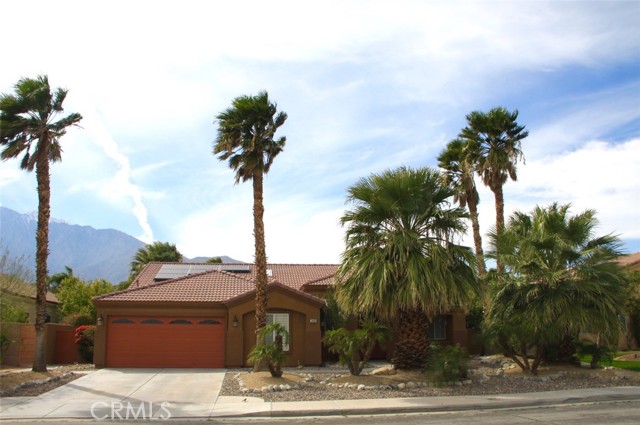
Nicholas Court
39660
Palmdale
$999,000
4,424
5
5
Welcome to this gorgeous 5 bedroom, 4.5 bath home offering expansive panoramic views and exceptional features throughout. This stunning estate is in the exclusive gated community of Joshua Ranch with breathtaking views-built in 2024. This West Palmdale community offers peace and the beautiful desert views. The spacious primary suite is a true retreat, featuring a private balcony, a spa-inspired ensuite bathroom with a soaking tub, oversized shower and a luxurious double vanity, along with a very generous sized walk-in closet. The main level includes a private office with barn doors and a guest bedroom with a full bath. There is also an additional half bath for guests. This is ideal for multi-generational living or visiting guests. The heart of the home is a gourmet kitchen complete with a massive center island topped with quartz counters and bar seating. The upgraded Bosch appliances include a 5 burner glass top oven, dishwasher and an additional single wall over and built-in microwave. The over sized living area features a dining space and a fireplace with lots of space for entertaining. Upstairs enjoy a spacious loft, 3 additional bedrooms, 2 additional full baths and a large laundry room with the washer and dryer included.. Additional features include exterior lighting, a covered patio, an oversized 3 car attached garage with an electric car charger and a paid solar system. Don't miss this home in one of West Palmdale's most desirable neighborhoods!
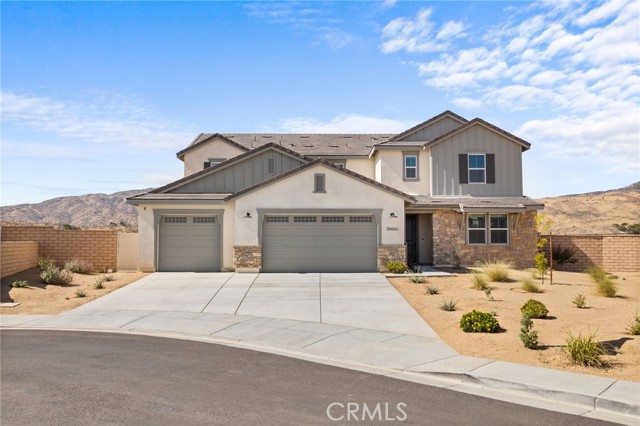
Seattle
2524
El Cajon
$999,000
2,087
4
3
What's on your dream home checklist? Does it include being on a quiet tree-lined cul-de-sac, not surrounded by close neighbors on all sides? Maybe four bedrooms and three bathrooms with more than enough storage space? How about a spacious second floor primary bedroom with a large walk-in closet, a jetted spa tub, and a deck with a panoramic view of valley and hills? Would an entertainer-friendly floor plan with two cozy fireplaces make the list? Perhaps a manicured front yard, cared for by your HOA and a manageable backyard awaiting your signature touches would be your preference? All that and more features like nearby freeway access, schools shopping, and dining can be yours with this property located in the beautifully maintained and highly desirable Highpoint Fletcher Hills community. Don't miss this opportunity - Schedule a visit to your dream home today. You don't want to miss out on your dream house!
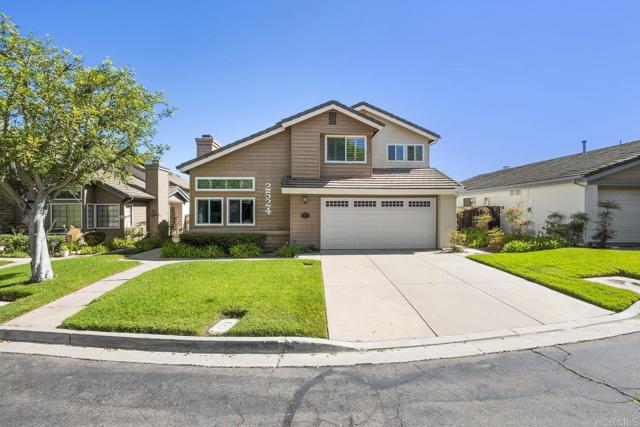
Fountain Dr
702
Palm Springs
$999,000
2,084
3
4
Live the Miralon lifestyle at 702 Fountain Dr, a fully furnished and move-in-ready 3BD/3.5BA modern residence located in one of Palm Springs' most desirable gated communities. This turn-key Model Aura Residence 2B features 2,084 sq ft of interior space on a 5,662 sq ft lot, blending mid-century inspiration with contemporary design.The interiors reflect thoughtful creative touches, including custom designer wallpapers, a flex bedroom/offices, a sleek kitchen with modern finishes, and a dramatic primary suite with upgraded sliding doors opening to the private backyard. The great room features a sliding glass wall that frames mountain views and creates seamless indoor-outdoor flow.Energy-efficient and tech-forward features include solar panels with two Tesla Powerwall batteries, a whole-house water filtration and softener system with reverse osmosis, zoned HVAC with smartphone control, smart garage door and entry systems, cameras, automatic window shades, and a full-home audio system.The private outdoor space offers a pool, gas fire feature, luxury seating, palms, a fountain, and added privacy and mountain views from the lot's setback. Miralon amenities include miles of walking trails, over 7,000 olive trees, a cafe and bar, fitness center, dog parks, community garden, mountain views, and direct access to CV Link, Coachella Valley's new bike, pedestrian and golf cart throughway.
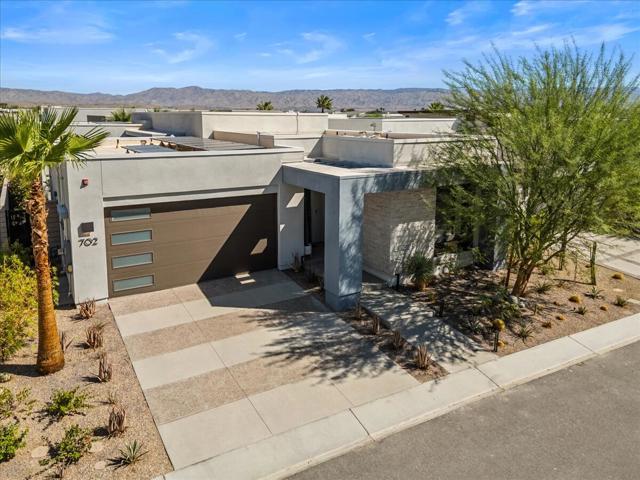
Manzanillo
21341
Mission Viejo
$999,000
1,332
2
2
Come and see this charming single-story home located in the highly desirable Palmia senior 55+ community! This unit offers a unique location with more privacy as there is no one behind the property and the back patio looks out onto a big, beautiful greenbelt. It has newer windows and an open floor plan. The master bedroom offers entry to the patio through beautiful sliding doors and also has a large bathroom with double sinks. The garage has everything you need, with lots of storage cabinets, shelving and 2 large ceiling racks. A versatile den compliments the large living room, and you can choose to eat in the formal dining area or the cute kitchen nook! This home is a short, easy walk to the beautiful clubhouse and pool where you can also enjoy many amenities such as tennis courts, golf course, pickleball, bocce ball, shuffleboard, a grand ballroom, billiard room, exercise room and lots of fun activities! The community is gated with a security guard and controlled access. HOA dues include internet and ownership also comes with Lake Mission Viejo membership. This gem is perfectly nestled in one of the most sought-after neighborhoods, close to all kinds of shopping and restaurants, and is perfect for peaceful and quiet living in a premium adult community.
