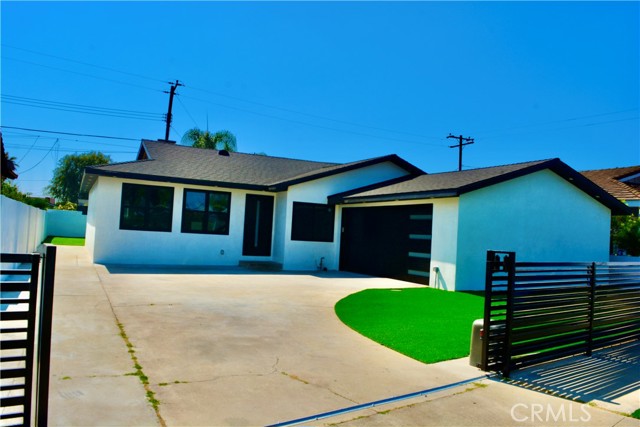Search For Homes
Form submitted successfully!
You are missing required fields.
Dynamic Error Description
There was an error processing this form.
Harvest
331
Rancho Mission Viejo
$999,000
1,413
3
3
Stylish Living in Rancho Mission Viejo PRICE IMPROVEMENT!!! Welcome to 331 Harvest, a beautifully upgraded 3 bedroom, 2.5 bathroom single-family home located in the sought-after community of Rancho Mission Viejo. From the moment you enter the gated front patio, you’re greeted by a private outdoor retreat—perfect for entertaining, al fresco dining, or relaxing under the shade of mature greenery. Inside, the open-concept layout showcases a bright and airy living space with wide-plank luxury flooring, recessed lighting, and expansive windows that fill the home with natural light. The chef’s kitchen is a showstopper—featuring a large center island with seating, quartz countertops, custom backsplash, stainless steel appliances, and an abundance of sleek white cabinetry with modern hardware. Upstairs, the spacious primary suite offers a tranquil escape with large windows, a walk-in closet, and a spa-like ensuite bath. Two additional bedrooms provide flexibility for family, guests, or a home office. Additional highlights include upgraded designer lighting, a convenient upstairs laundry, and an attached two-car garage. As a resident of Rancho Mission Viejo, you’ll enjoy access to world-class amenities: resort-style pools, fitness centers, sports courts, playgrounds, miles of hiking and biking trails, and exclusive access to the award-winning Hilltop Club. This home blends modern design with the unmatched lifestyle Rancho Mission Viejo is known for—don’t miss your chance to make it yours!
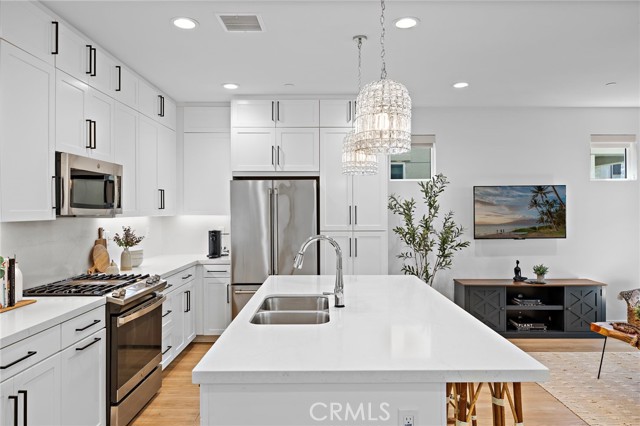
Satsuma
16951
Riverside
$999,000
3,823
5
3
Welcome to 16951 Satsuma Avenue, a stunning hillside retreat in Riverside offering sweeping panoramic views and exceptional indoor-outdoor living. This beautifully designed home showcases incredible curb appeal with a spacious front porch and manicured landscaping, all set against the backdrop of breathtaking vistas. Inside, the home welcomes you with an airy open floor plan, abundant natural light, and elegant finishes. The living room features high ceilings and expansive windows framing the views, while the gourmet kitchen offers granite countertops, stainless steel appliances, a large center island, and ample cabinetry. A formal dining area and comfortable family spaces make this home ideal for both entertaining and everyday living. The layout includes a highly desirable downstairs bedroom and full bathroom, perfect for guests or multi-generational living. Upstairs, the primary suite is a private sanctuary with a spa-like bathroom and a balcony where you can take in the stunning mountain and city light views. Secondary bedrooms are generously sized with flexible options for family, office, or hobbies. Step outside to your entertainer’s paradise—complete with an expansive patio, an outdoor fireplace for cozy evenings, and multiple seating areas where you can enjoy the “killer view.” The backyard seamlessly blends comfort and natural beauty, offering the perfect setting for gatherings or quiet relaxation. Additional highlights include a spacious three-car garage, a well-appointed entry foyer, and a prime location near schools, shopping, and commuter routes—while still providing the privacy and tranquility of hillside living.
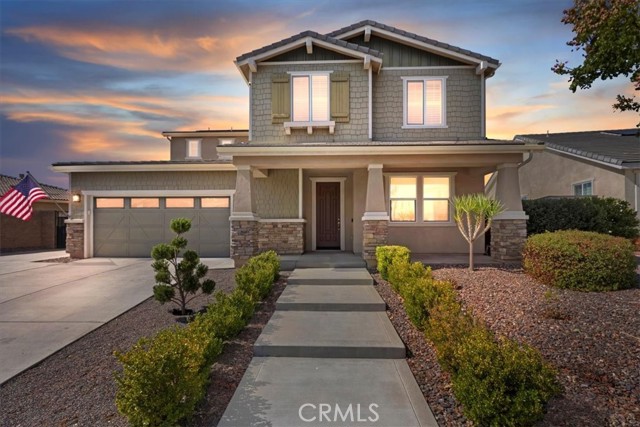
Rim Crest
950
Anaheim Hills
$999,000
1,661
2
3
best price in town. Brand-New Renovation Inside and Out – Stunning Views Await! Welcome to 950 Rim Crest, a beautifully renovated two-level condo tucked into the serene, rolling hills of Anaheim’s sought-after Rim Crest Villas. Boasting panoramic VIEW-VIEW-VIEWS, this 2-bedroom, 2.5-bathroom gem offers a perfect blend of modern luxury and peaceful, suburban living—just minutes from everything you need. From the moment you enter on the garage level, you’ll notice the thoughtful layout designed for both comfort and functionality. A convenient half bath sits just off the entry, while a few steps down lead you into the main living area, where soaring ceilings and abundant natural light create a warm and open atmosphere. The living room features a cozy fireplace and flows seamlessly into the dining area, both with French doors that open to a private backyard oasis—ideal for indoor-outdoor living, entertaining, or simply enjoying the tranquility of nature. The brand-new kitchen is a chef’s dream, offering sleek quartz countertops, modern cabinetry, double ovens, and ample storage—perfect for gatherings and everyday meals alike. Retreat to the luxurious master suite, complete with a second fireplace, private balcony, and a spa-inspired bathroom with sinks, soaking tub, and separate shower. The second bedroom is equally impressive, offering a walk-in closet, and its own sun-drenched balcony—a perfect spot to savor the California sunshine. Outside, the low-maintenance backyard features AstroTurf and mature trees for year-round enjoyment and shade. Just steps from your door, you’ll find direct access to the scenic 2.5-mile trail around Walnut Canyon Reservoir, with connections to the Oak Canyon Nature Center and miles of hiking and biking trails. Community Amenities: Sparkling pool & spa Cedar sauna HOA-provided exterior maintenance Prime Location: Walk to Canyon Rim Elementary School & local park Quick access to 91 & 55 Freeways, 241 Toll Road Close to Savi Ranch, Yorba Regional Park, shopping, dining & more Don’t miss this rare opportunity to own a completely updated, move-in-ready home in one of Anaheim Hills' most peaceful and scenic communities.
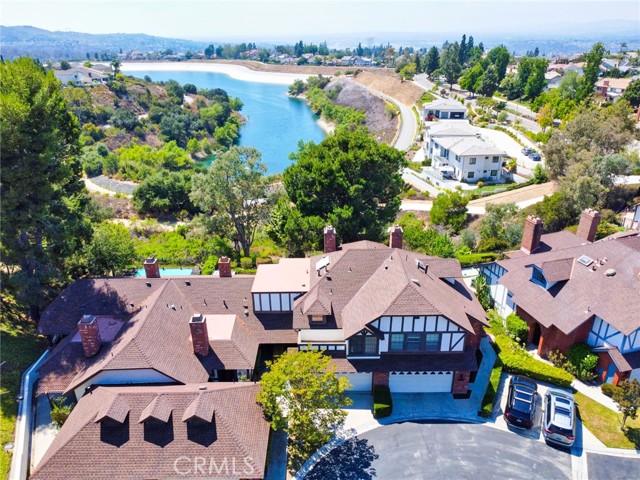
Fruitvale
15670
Valley Center
$999,000
2,080
4
3
Brand New 2025 Construction – Single-Story Craftsman on 2.42 Acres! This beautiful home is ready, complete with a brand new driveway. Located on a spacious useable lot. This 2,080 sq. ft. home offers 4 bedrooms (or 3 + office), 2.5 bathrooms and a 3-car garage, along with a pad for a future ADU or Workshop. Interior Highlights: Open Layout, Wide hallways, vaulted ceilings, recessed lighting, 5” baseboards, lots of windows that create a bright and airy atmosphere. Gourmet Kitchen: Stunning 4x8 solid granite slab island with storage on both sides, walk-in pantry with glass door and modern finishes throughout including a pot filler. Owner’s Suite: Includes a barn door entry to private bath, spacious layout, dual sinks, and a frameless 3/8" glass shower enclosure plus a soaking tub and walk in closet. Technology Ready: CAT 6 wiring in all rooms, RG6 TV Cable, fire sprinklers, whole-house fan, and startup solar system. Functional Laundry: Propane and electric dryer hookups, tankless water heater, and extra linen cabinetry for ample storage. Exterior & Lot Features: Slider access to a concrete back patio—perfect for gatherings and outdoor living. RV cleanout, and a 50-amp hookup in the garage. Quality Build: 5” Fire X drywall, double paper shingle roof, 1,500-gallon septic system, and a 42" solid knotty alder front door with rivet accents and peephole. Parking & Storage: Room for RVs, utility vehicles, trailers, and more. Don’t miss this opportunity to own a brand-new home with modern upgrades, thoughtful design, and room to grow. Schedule your private showing today.
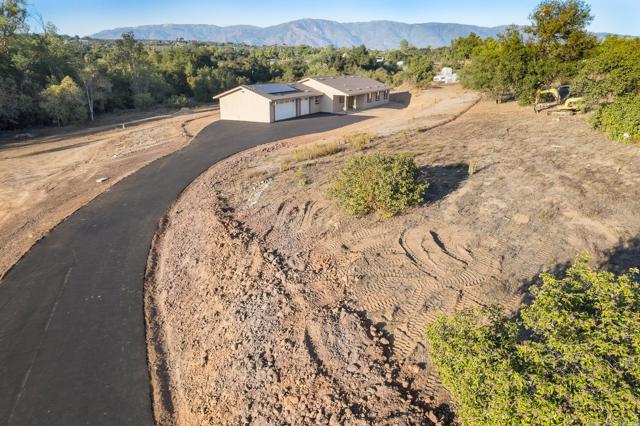
Via Segovia
23746
Murrieta
$999,000
3,176
5
3
Significant Price Adjustment! Experience exceptional value at the new price. Welcome to this immaculately remodeled POOL,SOLAR POWERED home located in the highly desirable Corta Bella community of Murrieta! Situated on a spacious .32-acre lot, stunning 5-bedroom, 3-bathroom home offers an ideal blend of luxury, comfort, and functionality. Step inside to discover a light-filled, open floor plan with vaulted ceilings, a grand spiral staircase, and elegant finishes throughout. The main floor bedroom and full bath with walk-in shower provide flexible options for guests and a home office. The chef’s kitchen is a showstopper—featuring granite countertops, custom tile backsplash, a large center island, stainless steel appliances, double oven, built-in refrigerator, and a spacious walk-in pantry. It flows seamlessly into the family room with a cozy fireplace, perfect for entertaining. Upstairs, the luxurious primary suite includes a custom barn door, oversized walk-in closet, spa-style bathroom with a huge soaking tub, separate shower, and a private deck overlooking the incredible backyard. Step outside to your own resort-style retreat—featuring a beautiful pool and detached hot pool, brand-new built-in BBQ, custom concrete and tile work —perfect for year-round outdoor enjoyment. The 3-car garage has been fully finished with epoxy flooring and custom cabinetry. Additional upgrades include new lighting/fan combos in all bedrooms, smart lighting system installed, and fully remodeled bathrooms throughout. Located close to top-rated Murrieta schools, and offering easy access to both the 215 & 15 freeways, this home has it all—style, space, and convenience—with NO HOA and VERY LOW TAXES!
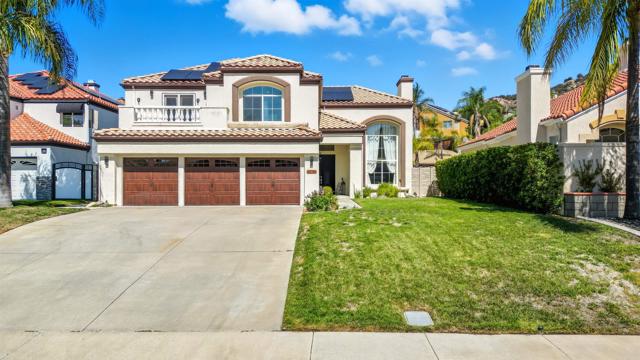
Esplanade
1050
Chico
$999,000
2,755
4
3
Discover a rare investment opportunity with two charming homes on a popular corner Chico lot, each currently operating as successful Airbnbs! The main home, built in the 1920s, showcases timeless character with soaring ceilings, beautiful original hardwood floors, and a bright sunroom overlooking the pool with all-new windows. The thoughtful floor plan includes multiple bathrooms—one fully remodeled to be handicap accessible with railings and a ramp. Recent upgrades bring peace of mind, including brand-new exterior paint, a Trexdecking front porch, and a replaced $15k sewer line. Adding to the property’s appeal is a huge wrap-around porch and an abundance of fruit trees—peach, cherry, and fig—that create a welcoming outdoor atmosphere. The sparkling pool was resurfaced just last year and includes a brand-new pool sweep, creating the perfect summer retreat. At one time, the home was configured as an 8-bedroom property, offering easy potential to convert back for additional rental income. The permitted cottage, once a garage, has its own address and is currently an Airbnb favorite. It offers private a spacious room with murphy bed, windows showcasing pool and neighborhood, a full bathroom and a kitchenette. It also has an on-demand hot water heater and a newer split HVAC system for comfort year-round. Whether you envision multi-generational living, a live/work setup thanks to the commercial zoning, or simply continuing its use as income-producing vacation rentals, this property offers unmatched versatility. Both homes enjoy private layouts, updated amenities, and flexible use options—live in one while renting the other, use or rent out one of the homes for commerical useage or maximize investment potential by running both as rentals. With onsite parking, handicap-friendly updates, and prime proximity to Downtown Chico, Bidwell Park, schools, restaurants, and shopping—plus the unbeatable location just one block from Chico State and four blocks from Enloe Hospital—this property is as versatile as it is valuable!
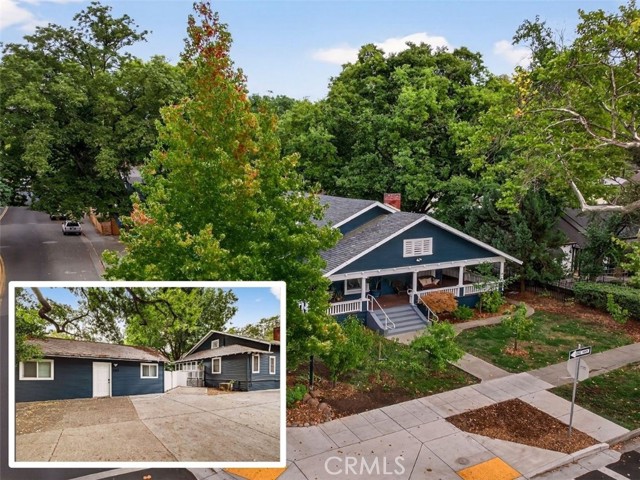
Overland #5
1809
Los Angeles
$999,000
1,569
2
3
Introducing a contemporary, light-filled multi-level townhome in the heart of prime Westwood, nestled within an intimate 5-unit boutique building. This residence offers a private 2-car garage with direct entry and features 2 bedrooms and 3 bathrooms with elegant travertine flooring throughout. Expansive windows bathe the interiors in natural light, while the soaring double-height living room highlights a cozy gas fireplace. The open kitchen and dining area seamlessly connect to a spacious sunlit balcony, ideal for al fresco dining and entertaining. The primary suite serves as a luxurious retreat, complete with a gas fireplace, a generous walk-in closet, and an oversized spa-inspired bathroom with dual vanities and a soaking tub. The second bedroom offers direct outdoor access, a private closet, and its own en suite bath. Perfectly positioned, this townhome places you near Westwood Charter School, vibrant cafes, dining, shopping, Westwood Village, UCLA, Century City, and Beverly Hills.
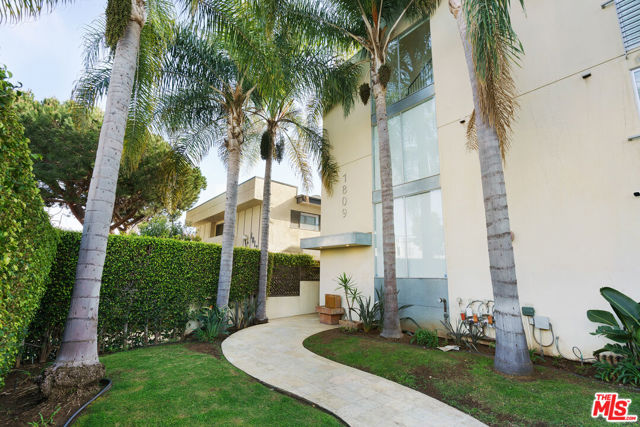
Concord
1156
Glendale
$999,000
1,000
2
2
Nestled above Glenoaks Boulevard on a quiet, tree-lined street, 1156 Concord offers timeless charm, everyday comfort, and future potential in one of Northwest Glendale’s most sought-after neighborhoods. Step into the formal living room, where rich hardwood floors set the tone. The kitchen and bathrooms have been updated, with the kitchen featuring granite countertops and a functional layout. With central air and heat already in place, the home is move-in ready. The home captures the magic of outdoor living in a tranquil private setting, with a cozy backyard and long driveway that provide both charm and convenience. The detached one-car garage is finished with drywall, windows, and washer/dryer hookup, making it perfect for a home office, creative studio, gym, or full ADU conversion. Located just minutes from The Americana at Brand, Kenneth Village, Brand Park, and downtown Glendale, with easy access to the 134, 5, and 2 freeways, this home is perfect for buyers seeking value, location, and long-term upside in one of Glendale’s most desirable communities. Whether you are planning to expand or simply enjoy it as-is, this property checks all the boxes for both end-users and investors alike. Do not miss your chance to call 1156 Concord home.
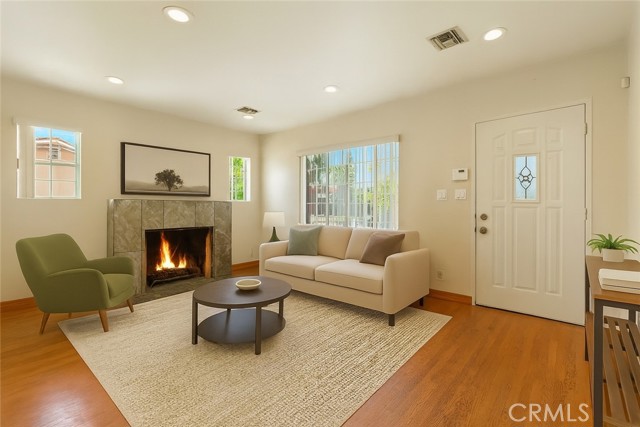
Lakeview
345
Palmdale
$999,000
3,246
5
4
Welcome To The “Jewel Of The Hill.” Discover This Exceptional 5-Bedroom Plus Office (Possible 6th Bedroom), 3.5-Bath Home Spanning Over 3,200 Sq. Ft. Of Refined Living Space With A Spacious 3-Car Garage. Step Inside To Find Multiple Fireplaces Creating A Warm And Inviting Ambiance Throughout, Complemented By An Elevator For Effortless Access. Enjoy An Open-Concept Kitchen With Butler Pantry And Breathtaking Panoramic Views Of The Surrounding Mountains, City Lights, And Lake, Perfectly Situated In One Of Palmdale’s Most Desirable Hillside Communities. Designed For Both Elegance And Comfort, His and Her Large Closets,2 Jacuzzi Tubs, Fully Gated Property Offers Unparalleled Privacy, Abundant Storage, And Stunning Views That Truly Elevate The Living Experience. Don’t Miss The Opportunity To Call This Remarkable Home Your Own.
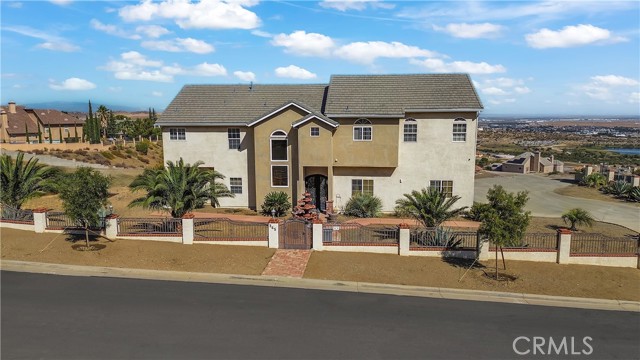
Marilyn
7245
Corona
$999,000
3,000
4
3
Welcome to this beautifully maintained custom 3,000 sq ft single-story home, ideally situated on a spacious .6-acre horse-zoned lot in a quiet and desirable Corona neighborhood. Designed with comfort, efficiency, and functionality in mind, this home offers 4 generously sized bedrooms, 2 full bathrooms, and a half bath, with a smart, open layout perfect for family living and entertaining. Enjoy a light-filled interior featuring a chef’s kitchen with a large center island, walk-in pantry, and ample cabinetry, all flowing seamlessly into the family room—ideal for casual gatherings. A formal dining room and welcoming living room add charm and versatility to the space. The primary suite is a private retreat with its own office/sitting area, walk-in closet, and spacious ensuite bath. A large laundry room includes a soaking sink, perfect for utility and ease. This home features two fireplaces: one gas-burning fireplace and a unique wood-and-gas fireplace complete with a built-in wood box, adding warmth and character to the living spaces. Additional thoughtful upgrades include a climate-controlled garage, a walk-through attic for easy-access storage, and a suite of modern utility systems for ultimate comfort. Enjoy a whole-house water softener system, a tankless water heater, and a reverse osmosis water filtration system—all enhancing your quality of life. Eco-conscious buyers will appreciate the owned solar panel system paired with two Tesla Powerwall batteries, reducing energy costs while boosting energy reliability. A durable tile roof adds to the home’s long-term value and appeal. Step outside to a beautifully laid-out entertainer’s backyard with room to relax, dine, or play. The expansive lot offers endless possibilities, from creating a garden oasis to adding a pool, ADU, or using the space for equestrian or recreational needs. ******Title shows gross area 3624 square feet, includes 624 sft. climate control garage, which could easy be converted to ADU********* **************HUGE PRICE ADJUSTMENT ***************
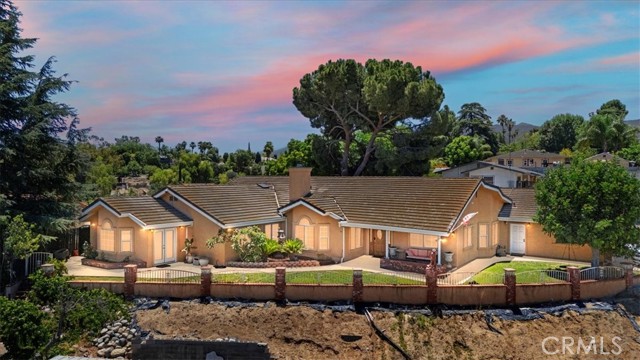
Kyle
7335
Tujunga
$999,000
1,313
3
3
Now offered at $999,000!! This is one of the best-priced turnkey pool homes in Tujunga. With stunning mountain views, a private in-ground pool, and a fully updated single-story layout, this home delivers incredible value and instant equity potential. Inside, natural light fills an open-concept living space that flows seamlessly to the backyard. The modern kitchen features quartz counters, stainless steel appliances, and sleek finishes. The serene primary suite includes a walk-in closet and a spa-like bath, while two additional bedrooms offer flexibility for guests or a home office. Outside, enjoy your private entertainer’s oasis with lush greenery, a terraced garden supported by reclaimed railroad ties, and steps leading up to a sparkling pool framed by sweeping mountain views. Tucked on a quiet hillside street yet minutes from DTLA, Glendale, Pasadena, and Burbank, this home blends privacy with convenience. Don’t miss this rare opportunity, homes like this at this price don’t last!
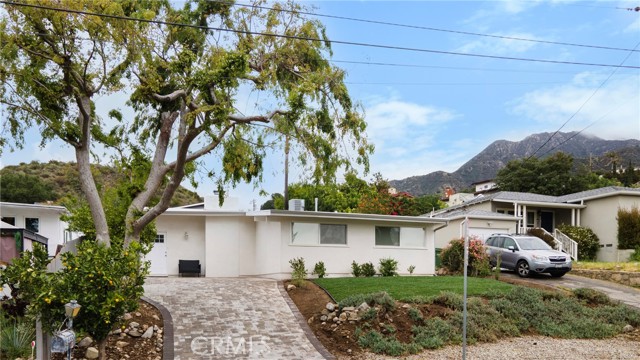
Gamble
17234
Riverside
$999,000
3,428
5
3
Custom home on 2 ACRES in WOODCREST! This custom-built 5 Bedroom, 3 Bath estate is nestled in the heart of Woodcrest. This property offers privacy, panoramic views from TWO balconies & a lavish master SUITE. The large KITCHEN features custom cabinets, an island with built-in sink and plenty of storage for a clutter-free home. The living room features a wet bar with a prep sink. The abundant natural light and vaulted ceilings create an inviting atmosphere featuring TWO cozy fireplaces. A convenient downstairs bedroom and full bath make multigenerational living possible. The regal staircase leads to FOUR bedrooms upstairs. Double doors open to a primary suite with a private balcony and breathtaking views of the backyard. The luxurious ensuite bathroom features a large walk-in closet and soaking tub with separate shower. Two bedrooms share a Jack-and-Jill bath with double sinks. A spacious balcony overlooking the front yard connects two of the bedrooms. Includes custom chicken coops, an area for horse keeping with water nearby and a variety of mature FRUIT trees. The covered patio and BBQ ISLAND are perfect for entertaining. Plenty of space for a Workshop or RV/Boat storage. The agricultural zoning allows flexibility for equestrian & livestock uses. Plenty of space for ADU or 2nd Dwelling. Enjoy breathtaking sunset and mountain views in an area known for tranquility, open skies, and space to thrive. LOW property taxes, excellent schools, and easy access to all the essentials. This home can bring YOUR dreams to life. Schedule your private tour TODAY!
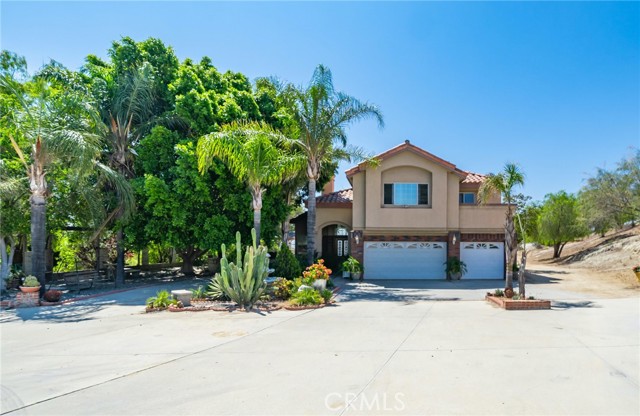
Century Park #301
2131
Los Angeles
$999,000
0
2
2
New Price Alert! Opportunity knocks. Motivated seller! Prime location, Prestigious Guard Gated Park Place luxury life style! Exceptional Value on this lovely enchanted front facing, wide balcony condo in desirable building#3, Central floor plan with two primary bedrooms and bathrooms on opposite sides. Living, dining, kitchen, new appliances and cozy breakfast area with windows. Smart Buyers act fast. Central air, in-unit laundry, and two secured parking spaces, storage. Park Place offers 24/7 security, landscaped grounds, pools, gyms, tennis courts, and guest parking. Just moments from Beverly Hills, Westfield Century City, and world-class dining and shopping, this is luxury living at a new, compelling price an exceptional blend of location, lifestyle, and value! Prestigious Park Place Living at a Truly Remarkable New Price. Smart Buyers act fast. Call agent for appointment.
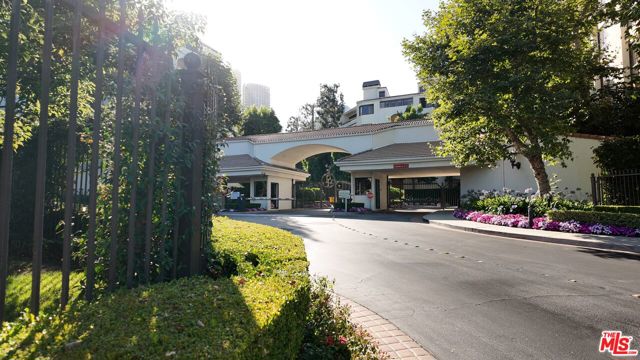
Rosilla
2020
Los Angeles
$999,000
768
2
2
This home features a large bedroom. Two bedrooms were combined. The public records shows 2 bedrooms. Nestled off Lookout Mountain Avenue, this cottage offers a private sanctuary with breathtaking panoramic canyon views. Renovated to the studs in 2019, it boasts meticulous attention to detail and energy efficiency. From the fireproof French standing seam metal roof and fiber cement siding with extra protective dense glass underlayment, to the high-efficiency split AC and heat system, upgraded modern 200 AMP electrical, copper plumbing, and a whole-home water filtration system, this home is equipped with the latest technology. The kitchen is a chef's dream, featuring carrera marble countertops, a Verona dual range, and a brass pot filler. The oversized double-paned Western and Milgard windows in the nearby living room flood the space with natural light, while a stylish marble gas fireplace adds ambiance. Conveniently tucked away in a corner is a Bosch washer and dryer, and a Rinnai tankless hot water heater provides efficient and limitless hot water. Step outside to a grassy area, perfect for stargazing, intimate conversations with friends, and soaking up the sun on the sundeck. After a long day, unwind in the new Jacuzzi spa before retiring to your Wonderland hideaway in the city.
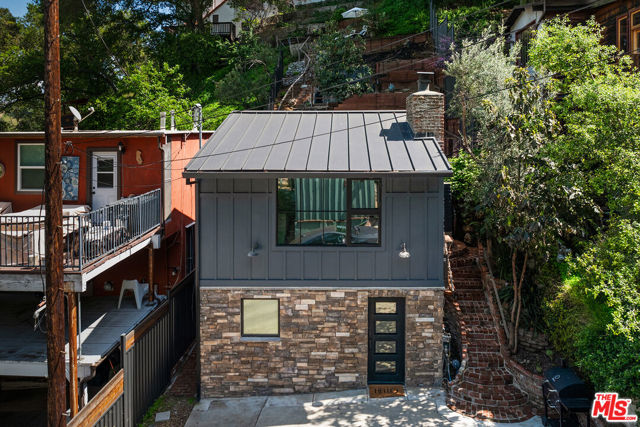
Purdy Court
16127
Lathrop
$999,000
3,675
5
5
Brand new East Facing, spacious Skye II Residence 3 near the end of a cul de sac lot priced to sell! Ready to Move-in just in time for the new school year. This luxury 5 bedroom home features a gourmet kitchen with an oversized island, an abundance of cabinets, large walk-in pantry and a unique offering of a flexible fitness/flex space and a den/office with a glass wall. Additionally, there is a separate seating lounge off of the greatroom for exceptional entertaining space with access to the outdoor California room plus a Jr. Suite with full bath on the lower level- perfect for guests. Upper level Primary bedroom features an ensuite bath complete with a gorgeous freestanding tub, spacious shower, separate dual vanities, large walk-in closet and private view deck. Families will enjoy the upper loft with convenience to the laundry, secondary bedrooms, Jack and Jill bath and more. SOLAR and SMART Comfort features are INCLUDED. Price has been improved for quick sale. *Note: Photos shown are of the model home. Features and finishes may differ.
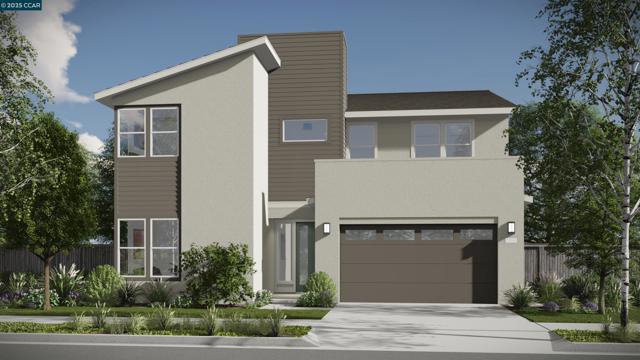
5th
26
Long Beach
$999,000
863
1
1
A rare opportunity nestled just steps from the sand at 26 5th Place on coveted Alamitos Beach, this bright 1-bedroom, 1-bathroom retreat offers 863 square feetof breezy coastal living. Airy and bright windows flood the open-concept living area with natural light and frame views of swaying palms and the Pacific beyond. A sleek, modern kitchen complete with quartz countertops, stainless steel appliances, and ample storage flows seamlessly into the living and dining space, making entertaining effortless. The spacious bedroom offers ample closets and storage and easy access to a spa-inspired bathroom, where a glass-enclosed shower and stone-topped vanity evoke seaside serenity. Step outside to your private balcony, ideal for morning coffee or sunset cocktails. Then wander down the gated path to the beach's golden sand. With community laundry, central heat, and one dedicated parking spot, comfort meets convenience at every turn. Experience laid-back Long Beach luxury in this turnkey ocean-view gem.
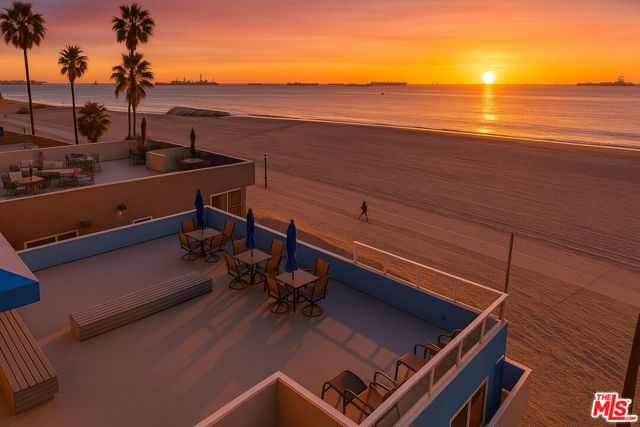
Cannon
35848
Palm Desert
$999,000
2,453
4
4
Introducing a beautifully crafted home in the heart of the vibrant University Park community in Palm Desert, where luxury meets modern living. This exquisitely upgraded residence has been expanded as an upgrade during construction and welcomes you with Mountain View's, soaring ceilings and an abundance of natural light, providing a warm and inviting atmosphere. Step inside to discover a spacious layout featuring 4 bedrooms and 31/2 baths, ensuring ample space for both family and guests. The open-concept entertainment area is designed for effortless hosting, with the kitchen, dining, and living areas flowing seamlessly together. The gourmet kitchen boasts double ovens, a 5-burner stovetop, and luxurious upgrades like premium countertops, a stylish backsplash, and a generous pantry.Experience the harmonious indoor-outdoor lifestyle with seamless connectivity between the living spaces and a serene, private courtyard located at the home's center. The backyard is truly an entertainer's paradise, offering a large pool with a tanning deck, a rejuvenating spa, and an expansive covered patio area perfect for gatherings.Retreat to the primary suite, a true haven of relaxation, featuring a spacious walk-in closet and an opulent primary bathroom. This luxurious escape is adorned with custom details, including dual vanities, a luxurious soaking tub, and an expansive walk-in shower. Venture upstairs to find a vast loft currently serving as a media room, providing additional versatile space.Daily convenience is elevated with a dedicated laundry room offering ample storage, and enjoy significant savings on electricity with a leased solar system, making this home as efficient as it is elegant.Residing in the new University Park community comes with an array of perks, notably The Grove--a resort-inspired oasis for residents. Indulge in lavish amenities including resort-style pools, pickleball courts, a state-of-the-art fitness center, and a shaded playground. The community's social heartbeat is an event lawn complete with a stage, a cozy fire pit, and a barbecue area for memorable evenings with family and friends.Don't miss your chance to own a piece of paradise in one of Palm Desert's most sought-after communities. This home is not just a residence, but a lifestyle.
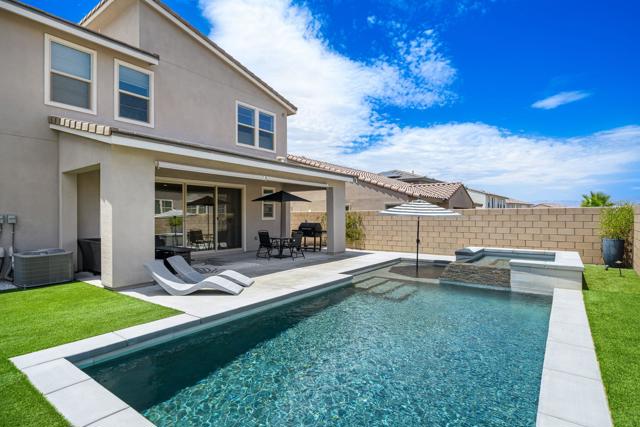
Teakwood
1034
Lake Arrowhead
$999,000
2,754
4
3
Full lake rights to private Lake Arrowhead, 1034 Teakwood is a impressive, quintessential mountain lodge one dreams of for hosting family holidays in Lake Arrowhead! Custom built for the original owner in 2005, the builder maximized every bit of space within this spacious LEVEL corner parcel. No detail was overlooked utilizing high quality finish work carpenters and high quality lighting fixtures/hardware throughout. Driving into the property you will appreciate hand chiseled split faced granite retaining walls and planters. Level parking galore with ample space for a BOAT AND RV PARKING next to the oversized/extra deep 3 car garage! There’s also a shed to house the snow blower and tools. Reside in a low maintenance house through plaster siding, Trex decking and custom metal decking handrails. Maximum comfort provided by central forced heat and A/C plus Sellers recently installed a 24KW Generac whole house natural gas generator! The perfect property for kiddos and pups frolic within the fenced yard with artificial turf. A grand front door entrance greets you with a dramatic foyer boasting hand carved beams, banister, and rustic door/window casings. Solid wood flooring blankets the entire main living level. A spacious bedroom and full bathroom conveniently located on the entry floor! The kitchen is tastefully designed with knotty pine cabinetry, stainless appliances, double oven, custom mountain theme tiled backsplash, coffee bar, center island, and breakfast bar top. Relax fireside in the vaulted ceiling living room which leads directly onto the oversized entertaining deck(Trex). Upstairs hosts a luxurious primary en suite bedroom with floor to ceiling romantic dual sided stone fireplace, vaulted ceilings and huge walk in closet. Pamper yourself in an oversized soaking tub and enclosed glass shower beneath beautiful skylights. The upstairs is completed with the laundry room, 2 guest bedrooms, a double sink vanity bathroom. The loft serves as an office or movie room, or, frame it in to create a 5th sleeping quarters. With Arrowhead’s steep topography, this well maintained property truly is a rare find for its flat usable grounds. Listed just in time for the holiday season, make it a must see today!
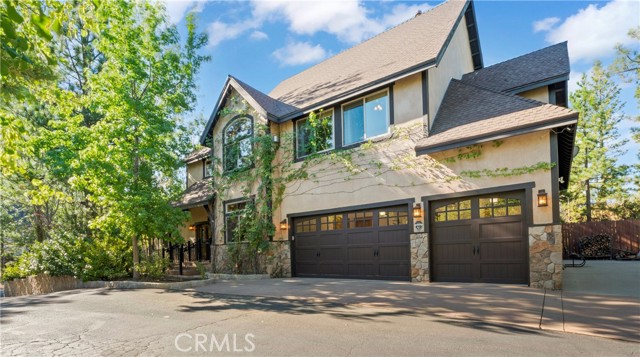
Wilton
1059
Los Angeles
$999,000
1,272
3
2
Endless Potential in the Heart of Hollywood – LARD1.5 Zoned Charming 3-bedroom, 2-bath home in the heart of Hollywood’s Studio District with incredible potential for both end-users and investors. Set on a spacious flat lot, this well-maintained home retains much of its original character and is ready for a modern refresh—or a complete reimagining. Zoned LARD1.5, the property offers exciting possibilities for multi-unit development, expansion, or new construction. Investors will appreciate the opportunity to maximize the zoning and lot size, while families may choose to update the home and enjoy its central yet neighborhood feel. Located just minutes from studios, trendy dining, coffee shops, nightlife, and convenient freeway access. It’s a rare chance to own a property with both charm and growth potential in one of Los Angeles’ most desirable and rapidly developing areas.
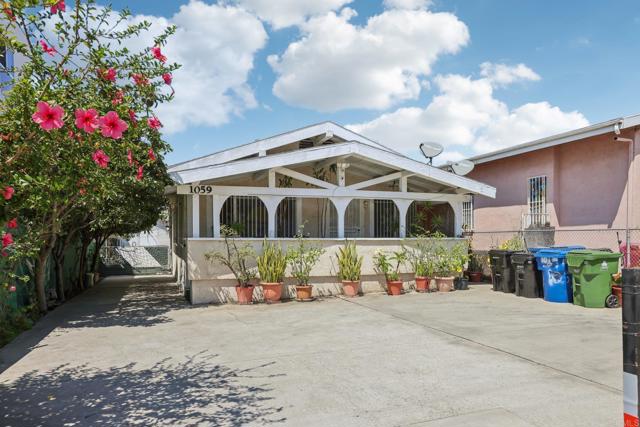
Porter
1206
Fullerton
$999,000
1,299
3
2
Well Maintained Pool Home on a Beautiful Tree Lined Street- Welcome to this charming 3-bedroom, 2-bath single-level home offering 1,299 sq. ft. plus over 300 sq. ft. of additional living space from a sunken family room addition completed in a workmanlike manner about 50 years ago. Enjoy a sparkling pool and spa, with a finished pool shed complete with wall A/C, a new pool pump, and a recently serviced spa heater are perfect for year round entertaining. Built in the mid 1950s, this property blends timeless character with everyday functionality. The kitchen offers ample cabinet storage and natural light. The primary bedroom has its own en-suite bathroom and large closet, while the other bedrooms are well sized for comfort and versatility. There are original hardwood floors under the carpeting, newer A/C, Heater, and dual pane windows help keep this house comfortable all year long. The direct access 2-car garage offers laundry hookups and convenience. Set on a beautifully tree lined street close to schools, parks, shopping, and dining, this well loved home is ready for its next chapter.
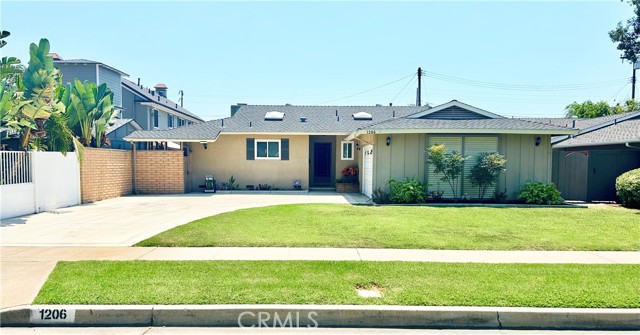
41st St.
1020
San Diego
$999,000
1,606
5
3
Turn-Key 3-UNITS for the price of a single house! ADU & JADU are fully permitted & completely remodeled. SFR Front House, 2-BDRM, rents $2,400/mo. ADU Back House, 2-BDRM, rents $2,600/mo. Jr. ADU, Studio, rents $1,500/mo. Total rental income is $6,500/mo. Owned Solar. Each unit has beautiful custom mahogany soft-close cabinets, quartz counters, stainless steel appliances, farmhouse sinks, dual pane windows, luxury vinyl flooring, fans in the bedrooms, separate tankless gas water heaters, interior wall heater units, separate water shut-offs & individual electrical sub-panels. All units equipped with private laundry w/washers & dryers. Two units have over-sized and fully enclosed private patios! Move-in ready to live in one and rent the other two to help pay your mortgage or invest and rent all 3-units!
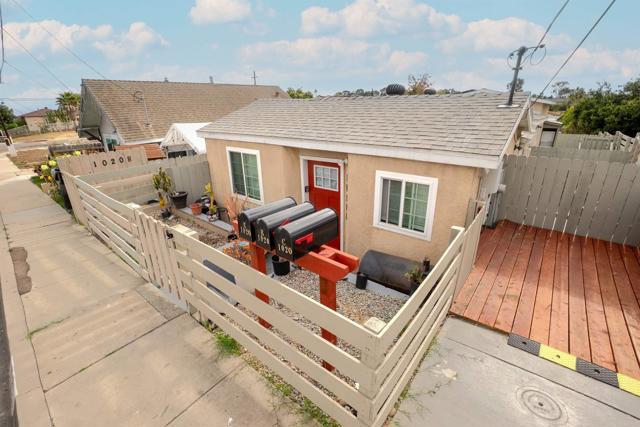
149th #4
5408
Hawthorne
$999,000
1,370
2
3
Welcome to Fusion South Bay, a small gated community located in Hawthorne's Hollyglen neighborhood, just on the border of Manhattan Beach. This lovely community offers features such as a pool, spa, and relaxing open air spaces. This gorgeous 2 bedroom, 3 bathroom townhome is spread over approx. 1370 sq feet and has newer hardwood floors though out, which these photos don't show! There are 2 floors of living area and a lower level with direct access to a private 2 car garage with massive storage space. As you walk down the tree lined street and up to the home itself, you will find a quaint front patio with plenty of room to sit an enjoy the South Bay's warm summer nights. large front windows bring in plenty of light to the cozy living room. A few steps up brings you into the dining room and kitchen with granite counter tops, dishwasher and built-in range. This floor also enjoys a convenient half bath. Upstairs are two bedrooms and a laundry closet with folding counter. Additionally there is one bedroom with a large closet and en-suite, full bathroom with beautiful tile countertops. And there is also a light and bright master bedroom with a large custom closet. The en-suite master bathroom is complete with double sinks, separate toilet room and walk-in shower. This home also enjoys Central A/C and security via the gated community with access code. Plenty of guest parking is found throughout the community which makes entertaining easy! Have you been looking to live in a quiet community just a short drive to local beaches, shops and restaurants?
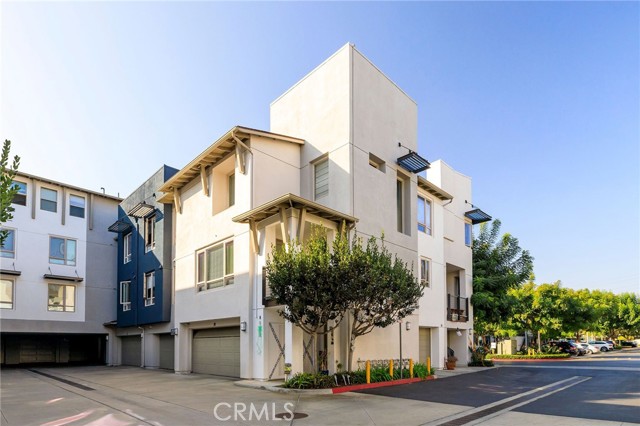
Via Nido
3519
Carlsbad
$999,000
1,549
4
4
Introducing a thoughtfully designed 1,549 sq. ft. townhome with 4 bedrooms and 4 baths spread across three levels. This versatile home includes a first-floor secondary bedroom with an en-suite bath, ideal for guests or a home office. The open-concept living area on the second floor offers large windows, a deck for outdoor enjoyment, and a modern kitchen equipped with energy-efficient appliances. The primary retreat, spa-inspired bath, and ample storage throughout, combined with sustainable features like solar power options and electric car charging, make Robin - Plan 3 perfect for those seeking a balance of comfort and eco-conscious living.

Parker
6152
Palmdale
$999,000
3,173
4
5
Stunning Custom Estate in a Sought-After Neighborhood on a Premium Lot with Panoramic Views! This fully customized home offers a grand entrance with vaulted ceilings and a dramatic marble staircase. The spacious floor plan includes a downstairs primary suite, while upstairs you’ll find three large bedrooms—each with its own private bathroom and balcony. A bonus room/office provides additional flexible living space. Enjoy a chef’s kitchen with abundant cabinet and pantry storage, a custom study/office, and a formal dining room perfect for entertaining. The designer backyard is a true showstopper: enormous RV access with an automatic gate, 220V hookup, and dumping station, plus a large enclosed patio, built-in BBQ, and a sparkling custom pool and spa with waterfalls and breathtaking mountain views. In addition to an unpermitted garage unit with one bedroom, the property also features a workshop that has been converted into a private bedroom apartment, separate from the main house—ideal for guests, extended family, or rental income potential. The oversized 3-car garage offers enough room for a car lift and all your toys. This is the kind of property that rarely hits the market—schedule your showing today!
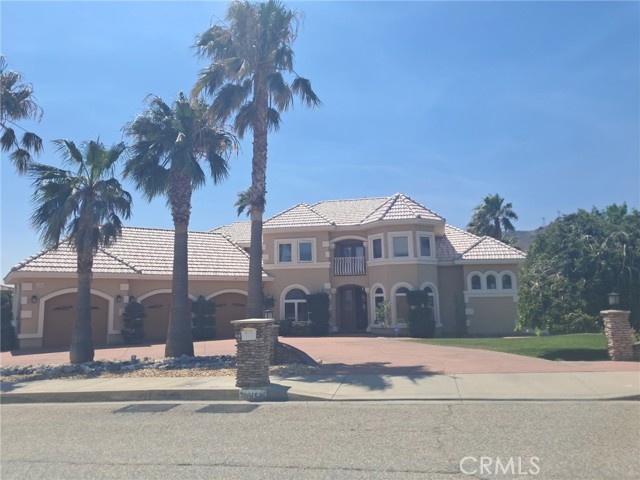
Tuscan
104
Paradise
$999,000
2,819
4
3
Stunning Gated Estate with Views, Saltwater Pool, and Over 2 Acres of Beauty – Just Outside of Chico! Located at the end of a quiet cul-de-sac in the premier gated community of Blue Oak Terrace, this exceptional property offers the perfect blend of luxury, privacy, and functionality on just over 2 beautifully landscaped acres with panoramic views of the valley and mountains. Within the neighborhood, the southside of Tuscan Drive offers a highly desirable, serene setting. Inside, you’ll find travertine and wood flooring in the main living areas, arched doorways, high ceilings, and floor-to-ceiling windows that perfectly frame the view. The spacious living room includes a beautiful fireplace and custom tray ceilings, flowing into a well-appointed kitchen with bar-top seating, granite countertops, newer appliances, and stunning knotty alder cabinets. The dining area overlooks the pool, making it perfect for entertaining. The thoughtfully designed split floorplan includes an office, two guest bedrooms, and a full guest bathroom with direct pool access on one side of the home, while another guest bedroom, full bathroom, and the primary suite are located on the other. The expansive primary suite is a luxurious retreat with private spa/patio access, dual walk-in closets, and an en-suite bathroom featuring a soaking tub, large walk-in shower, and dual vanities. The outdoor space is truly impressive—featuring a gorgeous saltwater pool, lush front and back lawns, an outdoor fireplace, built-in basketball court, and an additional driveway offering ample parking for all your toys. The grounds are dotted with vibrant flowers, fruit trees, olive trees, and multiple areas ready for gardening. A new 10x18 shed, and fully redone automated irrigation system add convenience and fun. The entire property is fenced and includes snake guards for added peace of mind. Additional highlights include owned solar, dual-zone HVAC with two thermostats, a whole house fan, designer lighting and transom windows throughout, a large laundry room, and a three-car garage with new openers and rubber garage mats. The exterior was freshly painted with high-quality elastomeric paint, and the pool has been updated with a brand-new saltwater chlorinator and pool cover. This home is truly move-in ready and offers the perfect setting for relaxing, entertaining, or simply enjoying the peaceful surroundings. Don’t miss your chance to own one of Chico’s most stunning estates!
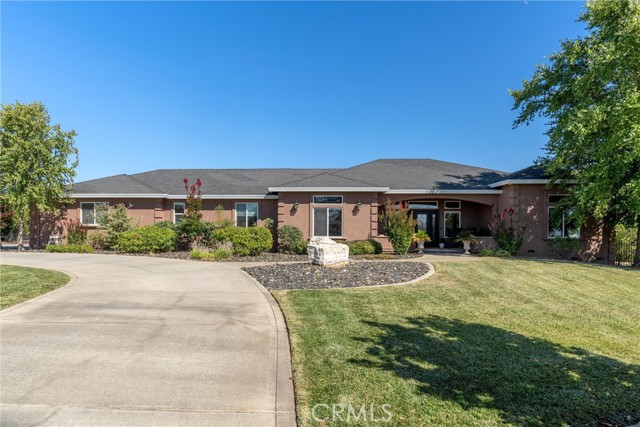
5th
28
Long Beach
$999,000
863
1
1
Welcome to 28 5th Place, a rare opportunity to live directly on Alamitos Beach. A chic and private 1 bedroom 1 bathroom condo awaits with modern upgrades. Enjoy direct access to the beach, natural light, massive patio looking over the ocean and the comfort and safety of a controlled access building. New hardwood floors throughout, updated bathroom, tons of closet and storage space and unprecedented and unobstructed 180 degree views of the beach. Moments away from Downtown Long Beach, music venues, shopping and dining, the Queen Mary and much more.
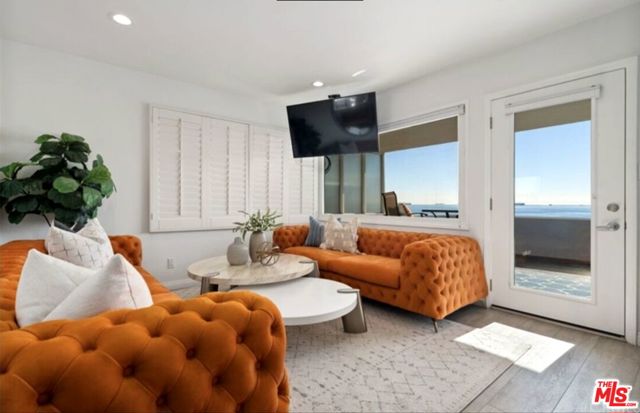
Retreat
803
Palm Desert
$999,000
2,590
2
3
Experience unparalleled luxury and refinement in this stunning Plan 3 (Preserve) residence at The Retreat at Desert Willow. Begin your journey with a private elevator that whisks you to the expansive main living space, where sophistication meets comfort. The heart of the home is the chef-inspired kitchen, boasting a generous island, Bosch appliances, and a walk-in pantry--designed to delight culinary enthusiasts and entertainers alike. Adjacent, the formal dining area and inviting living room create an ideal setting for gatherings, seamlessly flowing to a spacious balcony through stacking pocket sliding doors. Enjoy serene mornings on the balcony with breathtaking sunrises and sweeping views of the Desert Willow Golf Course. The primary suite offers a private sanctuary, complete with direct balcony access and picturesque golf course vistas. The spa-like primary bath features dual vanities, linen cabinetry, a walk-in closet with custom organizers, a walk-in shower, and a separate soaking tub--perfect for unwinding in style. Guests will feel at home in their private suite, which includes an en-suite bathroom, walk-in closet, and exclusive balcony. A versatile den/office, easily convertible to a third bedroom, provides the perfect space for work or relaxation. As a resident of The Retreat, you'll enjoy privileged access to the renowned Desert Willow Golf Resort, enhancing your lifestyle with world-class amenities and leisure opportunities. If you've ever dreamed of living in elegance and sophistication, your vision becomes reality at The Retreat at Desert Willow. This is more than a home--it's an elevated way of life.
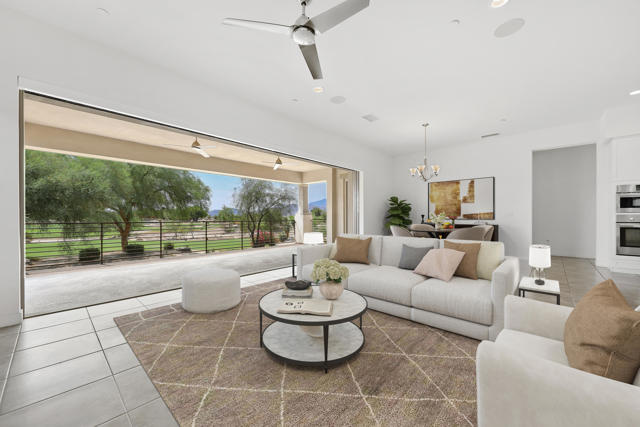
Vanderbilt #4
2609
Redondo Beach
$999,000
1,707
3
3
NEW PRICE! Welcome to 2609 Vanderbilt Lane #4, a bright and inviting move-in-ready end-unit townhome in the heart of Redondo Beach. With only one shared wall and windows on three sides, this home enjoys abundant natural light and a great sense of privacy. The main level features an open living and dining area with brand-new flooring, fresh paint, and access to a private balcony. The kitchen has been updated with new appliances and showcases classic oak cabinetry with plenty of storage and counter space. A half bath is also located on this floor. Upstairs you’ll find two generous primary suites, each with vaulted ceilings, walk-in closets, and en-suite bathrooms. One suite also includes a private balcony. The laundry is conveniently located on this level as well. Downstairs features a third bedroom or office, a large closet, and direct access to the oversized two-car garage. Additional highlights include rebuilt balconies with new waterproofing and thoughtful updates throughout. Set in a well-kept community close to beaches, parks, shopping, top-rated schools, and with easy freeway access, this home offers the perfect blend of comfort, convenience, and coastal living.
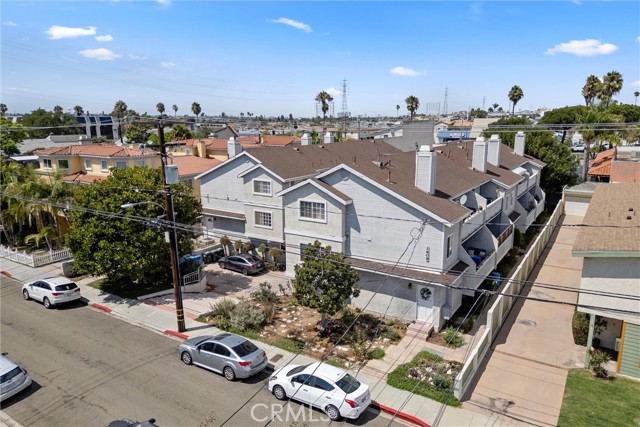
Medinah St
31518
Hayward
$999,000
1,759
3
2
Back on the market. Pass the popcorn please. Fairway Park beauty with a home theatre (may be used as 4th bedroom or family room). Expanded Primary bedroom and large walk-in closet with remodeled bath. Recessed lighting throughout. All work done with permits. Remodeled kitchen with newer appliances. Save on electricity. Relax in the patio. Open House December 6 and 7, 2 to 4 PM

Brock
12350
Downey
$999,000
1,571
3
2
Stylishly Renovated Turnkey Home in Prime Downey Location Welcome to this beautifully renovated 3-bedroom, 2-bathroom home, tucked away in a quiet cul-de-sac in one of Downey's most desirable neighborhoods. Fully reimagined from top to bottom, this move-in-ready gem offers the perfect blend of modern comfort and convenience. Step into a bright and airy interior featuring a stunning newer kitchen complete with sleek cabinetry, contemporary finishes, and top-of-the-line appliances. Both bathrooms have been tastefully updated with fresh tile work, modern fixtures, and elegant design. Recent upgrades include a newer roof, plumbing, electrical system, dual-pane windows, and stylish new flooring throughout. Stay comfortable year-round with central air conditioning, and enjoy peace of mind with an iron fence and an electric gate for secure, easy access. Out back, unwind or entertain on the inviting patio accented by low-maintenance artificial turf—perfect for weekend barbecues or evening relaxation. A spacious garage with a modern door adds even more functionality to this thoughtfully updated home. With all new appliances included and no detail overlooked, this property offers a truly turnkey living experience. Don’t miss your chance to own this exceptional home—schedule a tour today and make it yours!
