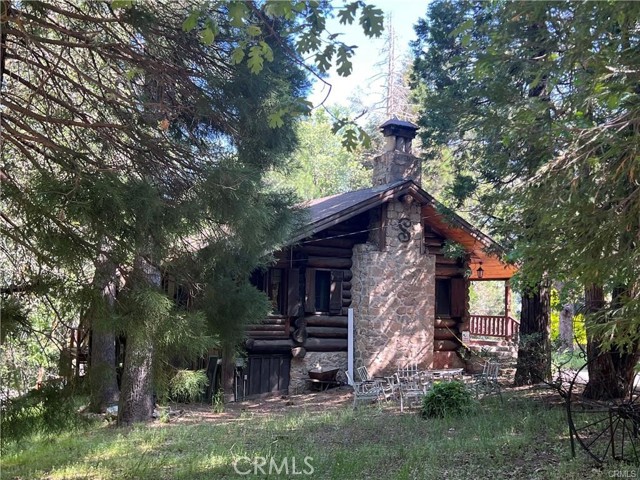Search For Homes
Form submitted successfully!
You are missing required fields.
Dynamic Error Description
There was an error processing this form.
Lime Orchard
9595
Beverly Hills
$5,900,000
2,468
3
2
A rare opportunity to renovate a single-story ranch-style farmhouse behind the gates of one of Los Angeles' most exclusive celebrity enclaves: Hidden Valley Estates. Situated at the end of a private road within the coveted 24-hour guard-gated community, this expansive 40,000+ square-foot lot offers direct access to the tranquil beauty of Franklin Canyon Park. The existing home features vaulted ceilings, an ideal floor plan, pool, sport court, and unobstructed canyon views. Set among $10-25mm estates in the area, this charming home is ripe with potential and provides the ideal canvas to reimagine and customize a home that meets your personal vision. With its exceptional privacy, scale, and setting, this property invites you to transform one of Beverly Hills' most coveted addresses into a signature home curated to reflect your personal taste, lifestyle, and design vision.
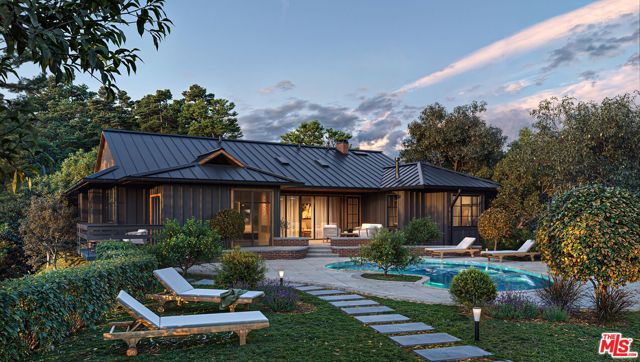
9th
125
Manhattan Beach
$5,900,000
2,316
6
3
Only 3 Houses from the Strand!! Rare opportunity to own a Triplex in the 100 block (Strand Adjacent) of a highly coveted South Manhattan Beach Walk Street. This highly desirous property consists of three updated units (each two bedroom and one bathroom) and is always in demand. Ideally located just steps from the Strand, and downtown Manhattan Beach, this prime walk street location is perfect for soaking in the Southern California lifestyle. Whether you are playing volleyball on the beach, shopping at local boutiques, or heading out for dinner, you can leave your car in the garage as everything is just around the corner. Hurry, this will not last. There just aren't many of these amazing properties left. ***Looking to Build? See the conceptual design photos for an idea of what could potentially be built. Listing agent makes no claims as to development potential and buyer should independently verify***
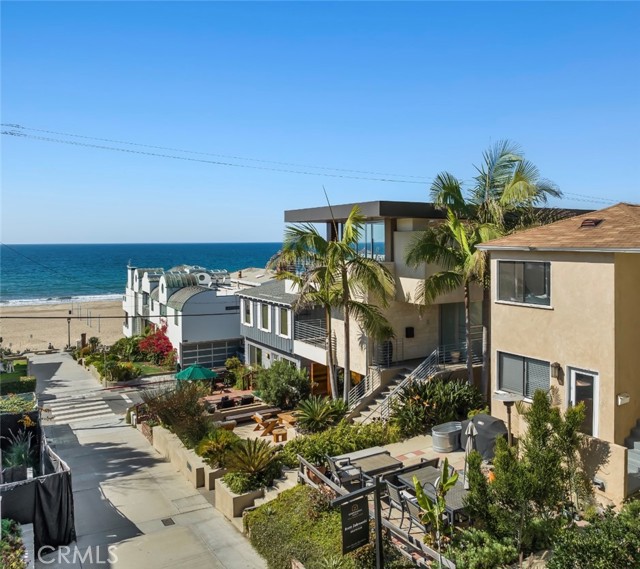
Jurupa
19597
Bloomington
$5,900,000
1,814
4
2
Welcome to your potential new home in the vibrant city of Bloomington! Nestled conveniently by the 10 freeway, this property offers a rare opportunity to own a spacious piece of land spanning almost 2 acres. As you step onto the grounds, you'll immediately notice the potential this property holds. The main residence boasts 4 bedrooms and 2 baths, providing ample space for comfortable living. Featuring a great-sized kitchen and living room, perfect to host family gatherings. Additionally, a detached 2-car garage offers convenience and storage options or even a great opportunity to turn it into an additional dueling unit. While this home requires some tender loving care, it presents an exciting canvas for customization and personalization to fit your unique vision. Whether you're a first-time homeowner looking to make your mark or an investor seeking an opportunity, this property invites you to unlock its full potential and create an oasis you've been dreaming of. Don't miss out on the chance to call this place your home sweet home!

Vista Palizada
2381
Palm Springs
$5,900,000
4,009
4
5
Set within the sculptural terrain of Desert Palisades, this modern hillside masterpiece commands a rare vantage point overlooking the entire city, the surrounding mountain ranges, and the dramatic rise of Chino Canyon. The experience begins the moment you enter the foyer where terrazzo and limestone flooring, poured concrete walls, and Rift White Oak doors establish the calm, cohesive aesthetic that carries throughout the residence. Floor-to-ceiling glass dissolves the boundary between indoors and out, framing ever-changing desert light and panoramic views in every direction. The main residence offers three ensuite bedrooms, each thoughtfully designed for privacy and function. One suite currently enjoyed as a media/family room features pivoting doors that act as a sculptural privacy screen and opens directly to the garden. Junior Ensuite Two sits along a central hallway with its own spa-like bath. The Primary Ensuite serves as a secluded retreat with a suspended modern fireplace, Bain Ultra soaking tub, glass-enclosed shower, custom walk-in closet, and arresting mountain views. Executed with European precision, the kitchen showcases high-gloss custom cabinetry, Dornbracht fixtures, and a full suite of Gaggenau appliances. A separate butler kitchen expands the home's culinary capability with its own gas cooktop, refrigeration, and laundry. State-of-the-art Savant and Sonos automation offers intuitive control over lighting, sound, security, and more seamlessly blending technology with elevated design. Owned rooftop solar further supports the home's efficient, forward-looking approach. The attached casita (Junior Ensuite Four), positioned to capture premier sunset views, offers an additional ensuite bedroom that maintains a private connection to the landscape. It serves as an ideal space for guests, extended family, or creative retreat. Outdoors, the residence engages its rare setting with tranquil gardens, sculptural boulders, and resort-style lounging and entertaining areas all designed to honor the raw drama of the surrounding terrain. Though the setting feels secluded and cinematic, the home is located just minutes from downtown Palm Springs within Desert Palisades, an architecturally significant 112-acre enclave known for its modern design ethos, generous spacing between homes, and its unparalleled ability to frame the natural environment. A singular expression of modern architecture, refined materials, and hillside luxury crafted for those who seek privacy, beauty, and a connection to the land.
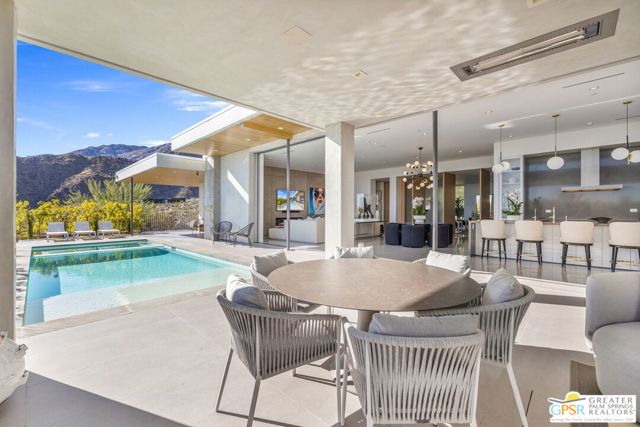
Rancho
17401
Encino
$5,899,999
5,400
6
7
The home you've been waiting for in Encino! Welcome to a rare fusion of contemporary elegance and California warmth in this thoughtfully designed 5,400 sq ft, 6 Bedroom, 7 Bathroom estate. Situated on a beautifully flat and private gated lot surrounded by majestic oak trees, this one-of-a-kind home was crafted with custom finishes and timeless architect. From the moment you arrive, the home's presence is undeniable. A hand-laid cobblestone driveway sets the tone for the attention to detail you'll find throughout. Inside, natural light pours into open, airy living spaces that flow effortlessly offering the ideal setting for both quiet moments and entertaining. Lutron-controlled lighting on the windows let you tailor the ambiance and privacy. The foyer greets you with soaring ceilings extending into the formal living room with seamless indoor-outdoor access through Fleetwood sliding doors. The formal living room and family room are elegantly connected by a dual-sided, see-through fireplace adding warmth, ambiance, and a touch of luxury to both spaces. Host unforgettable dinner parties in the formal dining room, complete with a stunning custom glass wine display. The open-concept family room offers the ultimate everyday comfort with custom built-ins and effortless connection to the kitchen and access to outdoors. The gourmet eat-in kitchen is a chef's dream, equipped with premium Wolf and Thermador appliances, custom cabinetry, and an oversized island perfect for gathering and entertaining. The first level features three bedrooms, including a suite with Fleetwood doors that has direct access to the backyard pool area, perfect for guests, in-laws, or a gym. Upstairs, you'll find a versatile loft area and media room with Dolby Atmos surround sound for an immersive cinematic experience. The primary suite feels like a true retreat. French doors greet you at the entrance, opening to a serene sanctuary featuring dual walk-in closets, a cozy fireplace, and a spa-inspired bathroom with soaking tub, dual vanities, double shower, and a private water closet. Step out onto your own private balcony with an outdoor fireplace, an ideal space to begin your day with coffee or end your day in peace and luxury. Two additional upstairs bedrooms are generously sized and beautifully appointed. Step outside to a serene, private backyard with premium low-maintenance turf designed for sophisticated entertaining and relaxation. Experience elevated outdoor living with a peaceful fire pit area, resort style pool and spa, featuring a Baja shelf, outdoor kitchen and BBQ, ideal for weekend gatherings or quiet evening unwinds. The poolside cabana has a TV and full bathroom which could be converted into an ADU, offering even more flexibility. Cutting-edge smart home automation puts lighting, climate, security, and entertainment at your finger tips, integrated seamlessly into a home defined by luxury craftsmanship and high-end finishes throughout, sets this home apart from the ordinary. Located on a quiet, desirable street, this estate delivers comfort, style, and versatility in one of Encino's most coveted pockets. If you've been searching for something beyond the expected- Welcome home!
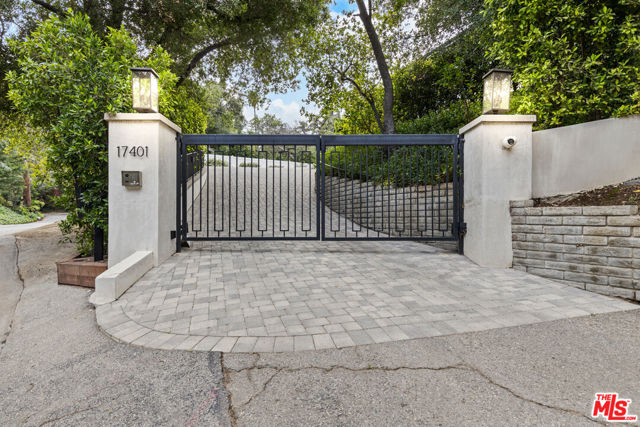
Via De Maya
7102
Rancho Santa Fe
$5,899,000
6,012
5
7
Rare opportunity in the Rancho Santa Fe Covenant! Completely renovated single-level estate on 3.35 acres of mostly flat, usable land with a 300+ sq. ft. finished detached studio ideal for an office, gym, or creative space. Completed in 2024, the home features soaring ceilings, wide-plank white oak floors, a stunning Taj Mahal quartzite kitchen with Miele appliances, upgraded smart-home controls, KEF speaker system, and updated HVAC, plumbing, and electrical. Resort-style pool redesigned with new PebbleTec finish, Spanish porcelain tile, and underwater speakers. Endless potential for ADU, horses, sport court, or gardens. Located in the award-winning Roger Rowe School District and within the coveted Covenant trail and club amenities. An exceptional value—this level of renovation, land usability, and amenities at this price is nearly unheard of in the Covenant.
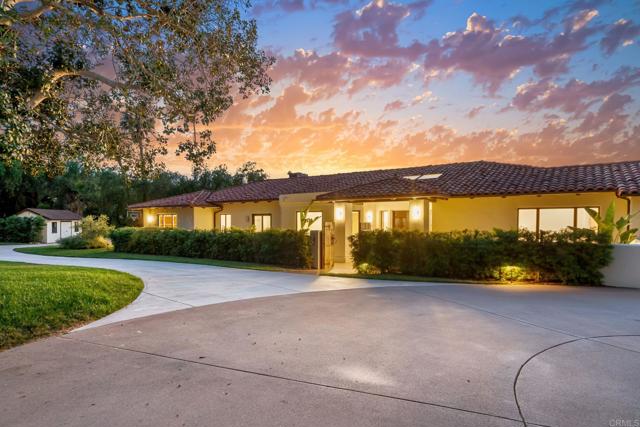
Laguna Blanca
3980
Santa Barbara
$5,899,000
4,170
5
6
Nestled in the heart of prestigious Hope Ranch, this expansive single-level residence captures the essence of relaxed California luxury and timeless potential. Resting on over 1.27 acres of lush, park-like grounds framed by mature landscaping, the home enjoys a prime position overlooking the La Cumbre Country Club and golf course, offering peaceful views of rolling greens and surrounding woodlands. Designed for grand yet comfortable living, the 4,170± sq.ft. residence features soaring vaulted ceilings with exposed beams, walls of glass, and multiple fireplaces that create a warm, inviting atmosphere filled with natural light. The open-concept great room and family room flow seamlessly into spacious dining areas—ideal for entertaining. The galley kitchen with an adjoining breakfast nook provides ample workspace and could easily be reimagined into a chef’s dream kitchen. With five bedrooms, six bathrooms, including a separate guest or maid’s quarters, this home offers flexibility for multi-generational living, guest hosting, or future redesign. The primary suite enjoys garden views, generous closets, and a private bath—ready to be refreshed with your personal touch. The interior is in good condition and fully functional, yet it presents a rare opportunity to modernize or reimagine a substantial home in one of Santa Barbara’s most exclusive enclaves. Developers and visionaries will appreciate the solid bones, single-level layout, and generous footprint—ideal for a luxury renovation or contemporary estate transformation. Outdoors, the residence opens to broad patios, shaded sitting areas, and gently sloping grounds—perfect for adding a pool, outdoor kitchen, or additional amenities. The attached four-car garage and generous driveway provide ample parking and convenience. Residents of Hope Ranch enjoy private beach access with lifeguards, lockers, and kayak storage, 22 miles of equestrian and walking trails, tennis courts, and 24-hour neighborhood security—all within minutes of downtown Santa Barbara and the coast. Whether you envision updating this mid-century gem to its original elegance or crafting a world-class modern estate, 3980 Laguna Blanca Drive offers the ideal canvas in a community defined by privacy, prestige, and natural beauty.
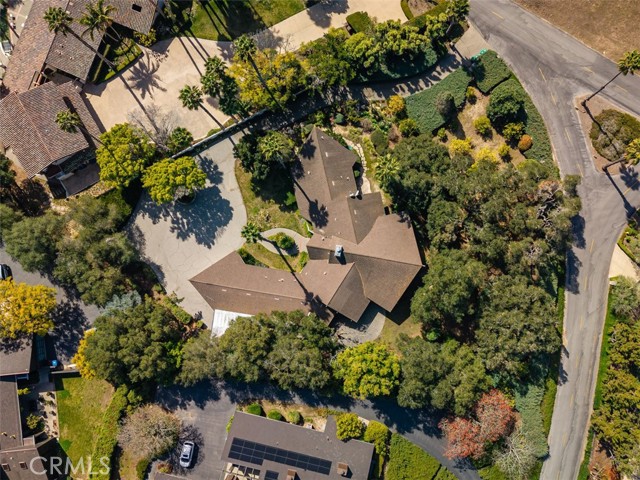
Ocean #811
1755
Santa Monica
$5,895,900
1,835
2
3
Designer Masterpiece Inspired by Mandarin Oriental Singapore! Unit 811 is a statement of modern elegance, luxury, and tranquility! This 2-bedroom, 2.5-bath residence spanning approximately 1,570 square feet has commanding unobstructed ocean and whitewater views. Designed by celebrity interior designer Steven Cordrey, this breathtaking home is artfully modeled after the Mandarin Oriental Hotel in Singapore, fusing international sophistication with beachfront serenity. Every detail has been thoughtfully curated from the designer wall finishes to the soft, tailored lighting, and elevated textures -- all guided by Feng Shui principles to create a space of harmony and effortless living. The expansive living and dining areas open onto a private terrace with panoramic views of the Pacific. Both bedroom suites are generously sized, with spa-like baths and custom closets. The sleek, open kitchen features premium appliances and is perfect for entertaining or everyday indulgence. As part of The Seychelle, enjoy access to an unmatched amenity suite: Rooftop saltwater pool, Jacuzzi, and loungeYoga & Pilates studio, fitness center, and sun terrace, 24-hour concierge, doorman, and security, Business center, clubroom, private storage, and guest parking! Located in the heart of Santa Monica near Shutters Beach, boutiques, bike paths, and world-class dining, Unit 811 is adjacent to Unit 801, offering the rare opportunity to combine both residences into a singular, iconic coastal estate of nearly 2,400 square feet of designer perfection in one of Santa Monica's premier oceanfront addresses. A once-in-a-lifetime chance to own a custom-designed legacy property steps from the Pacific.
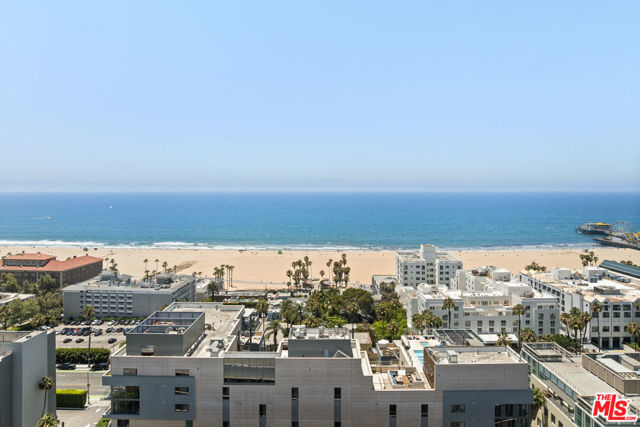
Hampstead
112
Westlake Village
$5,895,000
5,065
5
6
Sherwood Country Club. Elevated on a prime lot, this residence showcases breathtaking, unobstructed mountain vistas and sits just moments from the Sherwood Lake Club and the legendary Jack Nicklaus-designed golf course.Spanning over 5,000 square feet, the expansive open-concept floor plan features 5 bedrooms and 5.5 baths, thoughtfully designed for both grand entertaining and comfortable everyday living. The welcoming covered front porch opens to an elegant foyer, leading into formal living and dining spaces that set the tone for timeless sophistication.At the heart of the home, the great room with its cozy fireplace flows seamlessly through expansive resort-style pocket doors onto a spectacular covered terrace with vaulted ceilings, automated screens, and panoramic views--creating the ultimate indoor-outdoor living experience. A fully screened-in back patio further extends the living and entertaining space, offering year-round enjoyment and effortless transitions between indoor comfort and outdoor beauty. The entertainer's backyard features lush lawns, a recently updated BBQ and cooking station with granite counters, fridge, and ice maker, all framed by the serene mountain backdrop.The kitchen has been completely refreshed, boasting Quartz counters, a butler's pantry, and brand-new Wolf appliances, blending modern functionality with gourmet excellence. A private guest suite and powder room complete the main level. Upstairs, four en-suite bedrooms with soaring ceilings include a showstopping primary retreat with its own fireplace, dual walk-in closets, and a spa-inspired bathroom with an oversized soaking tub and double steam shower. Multi zoned Trane hvac for the ultimate comfort in a two story home! Fully backed with Generac generator. When power goes down whole home stays alive! Complete water filtration designed specifically for the home and its incoming water supply. With numerous upgrades throughout, this residence offers a rare opportunity to own a truly luxurious home in one of California's most exclusive communities--where every detail reflects elegance, comfort, and world-class living.
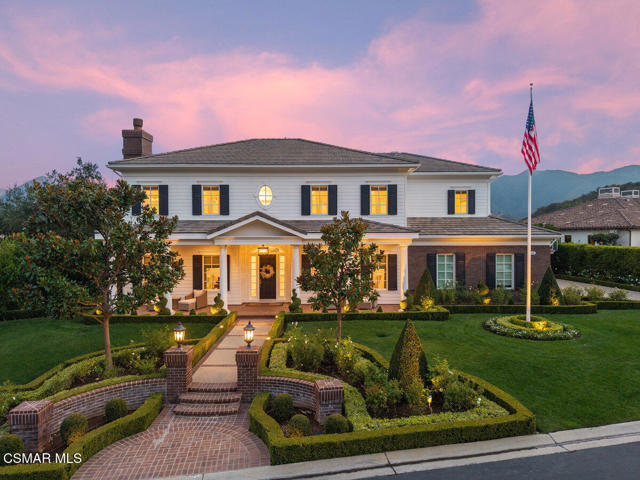
Vista Bonita
80885
La Quinta
$5,895,000
6,477
5
6
Experience unparalleled modern luxury in the highly sought-after Polo Estates, just minutes from Coachella. This brand-new, single-story modern masterpiece showcases exceptional attention to detail and design. Set on expansive grounds with breathtaking mountain views, the property offers space for a pickleball court, basketball, and more. The oversized guest house is perfect for family, friends, or use as a pool house, providing ultimate versatility. From the moment you step through the entrance, you're greeted with a stunning sightline that draws your gaze through the home to the backyard oasis. This architectural gem seamlessly blends indoor and outdoor living, creating a tranquil, resort-like retreat. The designer kitchen is both functional and aesthetically striking, flowing effortlessly into the open living space to create a warm, inviting atmosphere ideal for entertaining. The primary suite is a true sanctuary, featuring a private seating area and a spa-inspired bathroom with dual vanities for ultimate relaxation. The main level also includes three additional ensuite bedrooms, each thoughtfully designed for comfort and privacy. Outside, the property transforms into a luxurious escape, with a sprawling pool, an expansive patio, and endless opportunities for relaxation and entertainment. Built with exceptional craftsmanship, this home is a testament to modern elegance and sophistication, offering an unrivaled lifestyle in the heart of La Quinta, close to everything the desert has to offer.
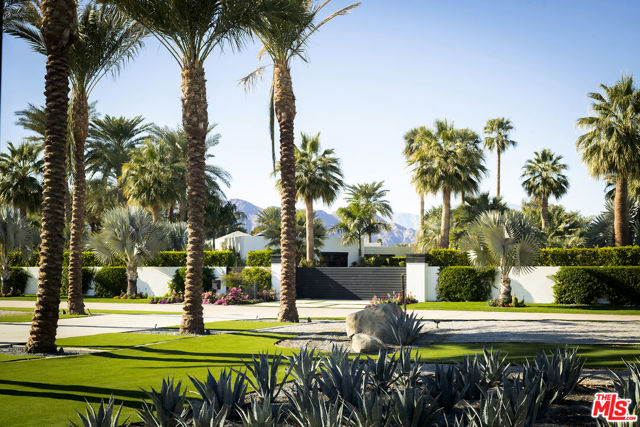
High Dr
535
Laguna Beach
$5,895,000
2,800
3
4
North Laguna Beach Luxury Home with Panoramic Ocean and Catalina Views Experience modern coastal living at its finest in this luxury ocean-view home in North Laguna Beach, California. Nestled above the coastline on a private, gated lot, 535 High Drive offers sweeping Pacific Ocean, coastline views from nearly every room. Enter through a lushly landscaped stone courtyard with a tranquil water feature and into a world of contemporary coastal design, featuring soaring ceilings, Brazilian cherry wood floors, and natural light-filled interiors. The open-concept great room with fireplace opens to an expansive ocean-view deck, perfect for entertaining or sunset dining. The chef-inspired kitchen is equipped with high-end Thermador and Bosch appliances, double ovens, dual dishwashers, custom cabinetry, stone countertops, a wine refrigerator, warming drawer, and reverse osmosis filtration system—crafted for the discerning cook. This home includes three ensuite bedrooms, with two primary suites designed for privacy and relaxation. The main-level primary suite features a spa-style bathroom with a heated soaking tub, walk-in shower, and direct deck access. The lower-level primary suite offers a fireplace, stone patio with fire pit and fountain, and a tranquil garden ambiance. Additional amenities include air conditioning, Tesla charger, and an oversized two-car garage with built-in storage. The gated driveway can also serve as an additional entertaining terrace in total privacy. Located near Heisler Park, Laguna’s beaches, village shops, restaurants, and art festivals, this property embodies the luxury coastal lifestyle of Laguna Beach real estate—offering the perfect blend of modern elegance and privacy.

Clancy Lane
32
Rancho Mirage
$5,895,000
6,424
4
6
Seller would Consider Lease Option. "La Belle Dame" is a masterpiece by Juan Carlos Ochoa in Clancy Lane Estates. In the heart of Rancho Mirage's most coveted enclave, this gated, one-acre Mediterranean-inspired estate by celebrated architect Juan Carlos Ochoa is a singular work of art, uniting Old-World craftsmanship with resort-caliber amenities. Restored inside and out, the 6,424 sq. ft. single-level villa offers an unparalleled blend of architectural integrity, privacy, and timeless luxury. Pass through custom wrought iron gates into a secluded world where mature cactus gardens, an olive tree grove, and mountain views set the tone for the extraordinary. At the center of a sweeping motor court, a 10-foot hand-carved Cantera stone fountain commands attention. Two separate garages, one attached that is climate controlled, one detached, offer parking for four, with additional guest parking for six. Every detail speaks to Ochoa's signature craftsmanship: Mexican Saltillo tile and hand-hewn oak plank floors, vaulted ceilings with exposed beams, arched passageways, bullnose corners, and hand-carved stone fireplaces. Custom Italian Albertini doors and cabinetry, Venetian plaster walls, intricate ironwork, and stone corbels are woven throughout the interiors, evoking the romance of a Spanish monastery while providing the comfort of modern living. The formal living room, anchored by a grand fireplace and wood-beamed ceilings flows seamlessly to the terrace through French doors. A spacious formal dining room leads to the chef's kitchen, crowned with a stained-glass illuminated ceiling, Wolf range, dual ovens, butler's pantry, Sub-Zero refrigeration, and a 200-bottle custom climate controlled wine cabinet. Multiple entertaining areas, both formal and casual, open to the outdoors, blurring the lines between interior elegance and exterior splendor. The primary wing is a sanctuary with dual walk-in closets, spa-inspired bath adorned with hand-painted Spanish tile, private den, and an executive office. Three additional ensuite bedrooms each offer distinctive character and luxurious finishes. A poolside cabana with half bath ensures guest comfort during long afternoons in the sun. The south-facing backyard mirrors a private resort, tiled swimming pool framed by gas fire bowls, spa in a stone grotto, four-sided stone firepit, and a pavilion with a fully equipped outdoor chef's kitchen. Multiple stone fountains, lush gardens, and intimate patios create a series of enchanting vignettes for entertaining or quiet reflection. Clancy Lane Estates is a gated, private sanctuary renowned for its exclusivity and proximity to world-class dining, shopping, golf, and cultural attractions. This home is more than a residence, it is a once-in-a-lifetime acquisition for the connoisseur of fine architecture and unmatched craftsmanship. This work of art is shown to qualified buyers by appointment only.
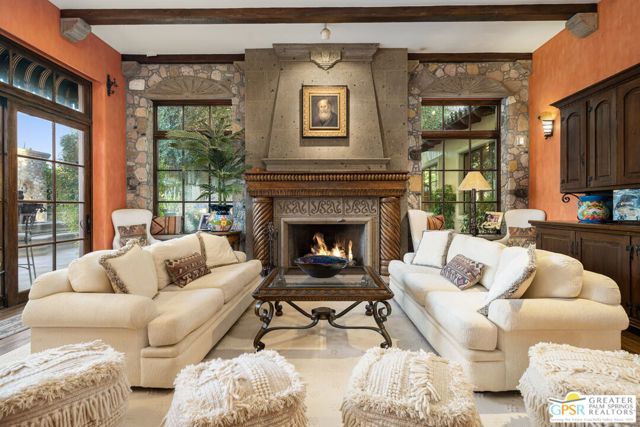
Mesa
2321
Newport Beach
$5,895,000
3,585
5
5
Set within a tranquil equestrian neighborhood overlooking Newport’s Back Bay, The Mesa Estate embodies refined craftsmanship and effortless luxury. Crafted by Burkhart Construction and designed by Grace Blu, this 3,585-square-foot residence offers a seamless blend of sophisticated indoor-outdoor living. Soaring 20-foot+ ceilings and bold architectural lines welcomes you, while expansive windows and La Cantina sliding glass doors seamlessly dissolve the boundary between interior and exterior, flooding the space with natural light. The chef’s kitchen is a masterpiece of style and function, featuring leathered quartzite countertops and professional Wolf appliances, including a six-burner range with an infrared griddle. Designed for both entertaining and relaxation, the private backyard boasts a pool and spa, covered dining, fire pit, outdoor kitchen with BBQ, overhead heaters, and multiple seating areas—perfect for enjoying the coastal climate. The primary suite is a serene retreat, complete with a private balcony, walk-in closet, and spa-like bath finished in elegant Taj Mahal leathered stone. Three bedrooms reside upstairs, while two additional bedrooms, an office, powder room, and two full baths on the main floor provide flexible living options. Additional features include a laundry room, home gym, Savant smart home system, wine fridge, and a three-car garage with ample driveway parking. Just minutes from the beach, Back Bay trails, Fashion Island, and top rated schools, The Mesa Estate offers an unparalleled blend of modern design and relaxed coastal living.
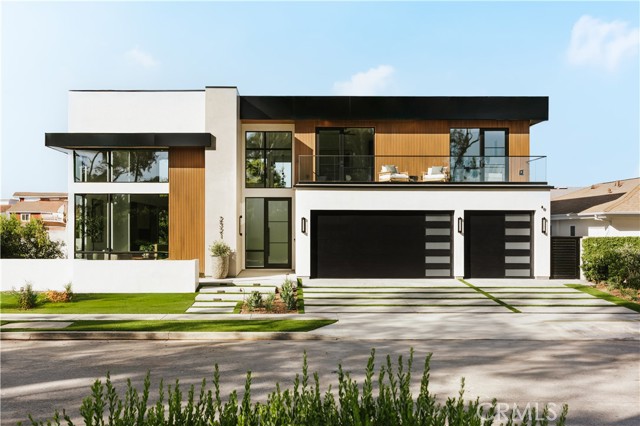
Vista Ridge
907
Westlake Village
$5,895,000
8,087
7
8
Nestled within the guard-gated North Ranch Country Club Estates, this exquisite property offers luxury and elegance. As you enter through the front entrance, you'll be welcomed by a serene indoor stream that sets the tone for the home's tranquil ambiance. The expansive living room, complete with a cozy fireplace, flows seamlessly into the family room and formal dining area, providing the perfect space for entertaining. The spacious kitchen boasts a center island, ideal for culinary adventures and gatherings alike. The primary suite features a bathroom and a generous walk-in closet, offering a private retreat. Additional highlights include a large loft space that can be tailored to suit your lifestyle needs. An exceptional guest house complements the main residence, featuring one bedroom, one bathroom, a charming living area with a fireplace, and a kitchen. The stunning backyard is an entertainer's dream, showcasing a custom pool, spa, and lush landscaping. You'll find a covered sitting area and a sport court, perfect for recreation and relaxation. With a six-car garage and enclosed RV parking, this property truly has it all. Experience refined living in a fantastic setting.
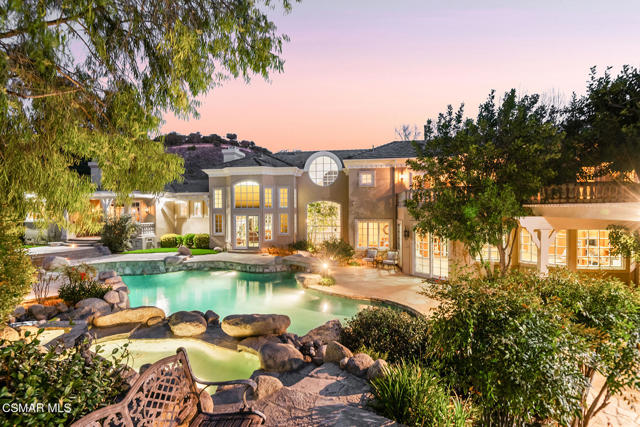
Superba
822
Venice
$5,895,000
4,024
4
4
Just blocks from Abbot Kinney and moments from the beach, 822 Superba Avenue redefines modern Venice living where refined design meets the effortless rhythm of coastal life. Expertly developed by GreveBuilt with Hamilton Architects, this new construction residence embodies the precision and warmth of contemporary architecture, combining exquisite materials, thoughtful light, and seamless indoor-outdoor flow. Anchored by broad expanses of glass and skylit volumes, the home is bathed in natural light throughout the day, creating an atmosphere that feels both elevated and intimately livable. The main level unfolds in an open plan living, dining, and kitchen spaces unified by French rift white oak floors and framed by sliding walls of glass that open to an inviting outdoor landscaped lounge. The kitchen is a chef's composition of form and function, fully equipped with a Viking appliance suite and artful white oak slat board custom cabinetry and millwork. Upstairs, the spacious primary suite is a private retreat aerie--its bed wall detailed in Garrison Parallels acoustic oak slats, adding warmth and acoustic tranquility. The spa inspired bath showcases Italian Calacatta marble, sculptural fixtures, and bountiful natural light. Additional upstairs sun-drenched office alcove, bedrooms and bath offer bespoke finishes throughout. The lower level extends the home's versatility, featuring a media and game room alongside a gym that doubles as a secure space with steel-wrapped walls and a double-sided steel single-entry door. The residence also integrates a comprehensive security system with eight cameras and full Lutron home automation for effortless control of light, climate, and ambiance. Life at 822 Superba flows easily between home and the leafy neighborhood beyond. Just a short bike ride to the sand and minutes from designer shopping and renowned dining along vibrant Abbot Kinney, this address offers the ideal blend of architectural tranquility and urban coastal energy. A rare opportunity to own a masterfully crafted modern home in one of Venice's most coveted neighborhoods where design, comfort, and location converge in perfect balance.

Via Pisa
75993
Indian Wells
$5,895,000
5,142
4
5
Welcome to this absolutely stunning Early California-style home, perfectly located on the 11th hole of our prestigious north course. This residence features unobstructed south-facing views, allowing you to savor breathtaking mountain vistas from various vantage points within the home and expansive outdoor leisure areas. Adding to its charm, the home boasts an owned solar system, ensuring energy efficiency and cost savings, while also contributing to a sustainable lifestyle. Vibrant pops of color throughout the interior create an inviting atmosphere, showcasing a harmonious blend of elegance and warmth. As you enter, you'll appreciate the impressive architectural enhancements, including an expanded kitchen with dual islands that inspire culinary creativity and effortless entertaining. The open-concept layout is designed for seamless living, accentuated by pocket sliders that invite natural light and connect the indoor spaces with the stunning outdoor environment. Step into the expansive backyard, a true oasis for relaxation and entertainment. Here, you will find ample leisure areas, a sparkling pool and spa for refreshing dips, and an oversized firepit that serves as a gathering focal point. The backyard also features a heater and fireplace under the veranda, ensuring comfort for outdoor enjoyment throughout the seasons, alongside a state-of-the-art water filtration system for pure, refreshing hydration at your fingertips. Finally, immerse yourself in the ultimate audio experience with the Sonos audio system, allowing you to set the perfect ambiance throughout your home and outdoor spaces. This remarkable home offers a unique blend of sophistication, comfort, and picturesque views, making it the perfect retreat for anyone looking to embrace the Southern California lifestyle. Don't miss this opportunity to make it your own!
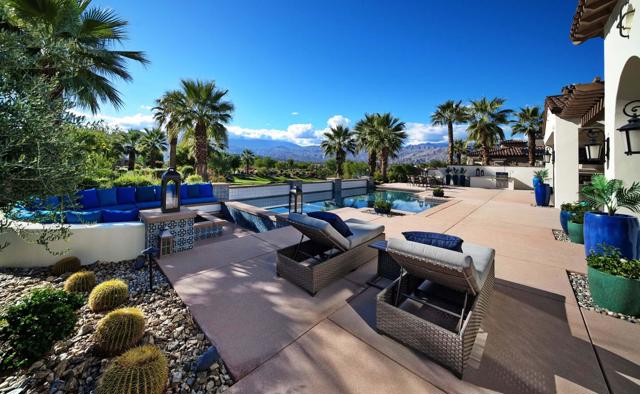
Greenleaf Canyon
635
Topanga
$5,890,000
8,373
6
10
This One-of-a-Kind Estate is located in the most enchanting area of Topanga: Greenleaf Canyon. It offers a rare opportunity to embrace nature and tranquility on 8 plus acres bordered by the Topanga State Park open space. Rock ledges, mountain terrain, cross canyon views are many, long and spectacular. This property celebrates the very best of Topanga's natural beauty. This offering features three stunning homes. Each is custom built to perfection: high ceilings, attention to detail, and fine craftsmanship. All three include spacious decks and generous stone or brick patios and walk-ways. In addition to the three homes, the property includes a large two story accessory building with loft and decks, currently use for creating one of a kind unique craftsman furniture, artistic work and designs. This incredible "over-built" building offers great potential for an easy creative conversion to a 5000 plus square foot home. It invites your imaginative spirit to work with the currently seven large separate areas and transform into a dream kitchen, living-dining -area, primary bedroom with ensuite bathroom and walk-in closets, art studio, exercise room, library-office, recording studio, entertainment center, up to four luxurious bedroom suites, and more. Several professional architectural renderings have been prepared to demonstrate possible existing room transformations and stimulate your own creative visions. Every view from this bonus building is different and outstanding. There is ample space in two locations for a swimming pool/spa. The property is blessed with the best of Topanga's natural vegetation including many magnificent old oak trees distributed throughout the property and accompanied by seasonal creeks and whimsical bridges. The many paths and trails that interconnect all parts of the property pass through well placed fruit tree orchards, vegetable gardens, and decorative landscaping. It welcomes immersing oneself in nature's wonderful miracles. It's not an overstatement to describe this property as PERFECT.
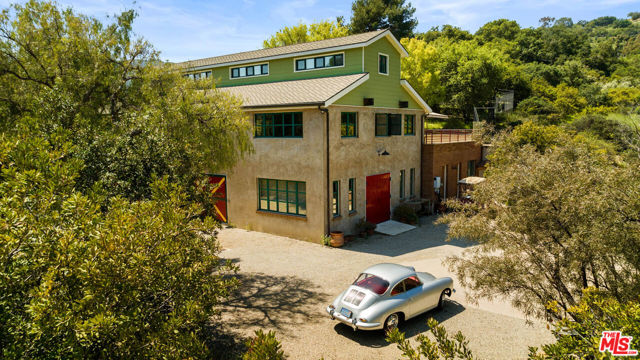
Belfast
1350
Los Angeles
$5,889,999
4,119
4
5
MAJOR PRICE IMPROVEMENT. The Richard Simmons Estate. 1937 NeoClassical Revival Colonial. HUGE PREMIERE HALF ACRE LOT above Sunset Strip. Gated motorcourt, stately front portico, formal center hall entry with custom wood floor, updated kitchen with Thermador appliances and breakfast area, formal dining room seating ten, step down living room and music room with double sided fire place, fine architectural detailing including Palladian fan windows, and French doors. MAIDS suite with laundry/pantry/service entrance. Curving stair leads upstairs to central hall with portal, a GRAND FOUR ROOM TWO LEVEL PRIMARY SUITE with dressing room, gorgeous bath, and large finished upper level Keiser equipped GYM or living space. SECONDARY GUEST SUITE and a SEPARATE upstairs DEN. Rear covered veranda steps down to unique pool, and pool house. Terraced side yards for formal gardens for potential guest house. Lower level staff or guest room and bath. One of a kind opportunity to own a LANDMARK home or construct a new masterpiece.
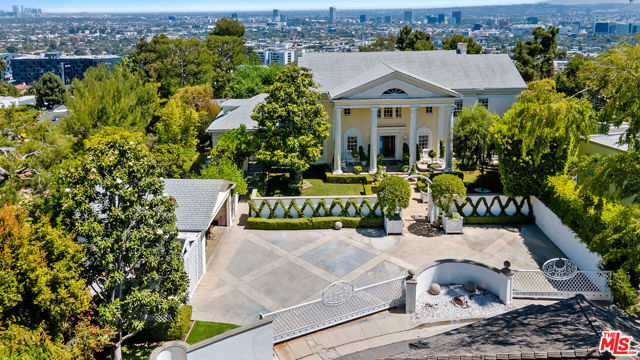
Oak Mountain
365
Bradbury
$5,888,800
5,498
4
6
Custom built estate located at the top of the exclusive 24-hour guard gated community of Bradbury Estates on a 5+acres lot. 2nd time on market, this home offers spectacular panorama city lights & mountain views. No expense was spared when this custom home designed by J Don Crenshaw, one of the most revered architects in the area, was built by Mur-Sol Construction. With magnificent tall open beam ceilings, custom built knotty alder cabinets & doors, this beautiful Mediterranean style home features a spacious gourmet kitchen with Thermador Professional stainless cook top 6 burners & griddle, 2 convection ovens, warming drawer, 2 dishwashers, refrigerator, large island with sink, abundance of granite counter tops & walk-in pantry. Open floor plan with huge great room with soaring ceiling & large walkup wet bar with back bar aside billiard room. Immense outdoor living area with fireplace, open beam ceiling, gas lamps-overlooking beautiful infinity pebble tech pool & spa with beach entry. Viking BBQ bar, Viking refrigerator, Perlick draft beer disp. & sink, next to poolside fire pit. Perfect for the Car enthusiast or collector is a 3-car garage plus an 8-car garage with tall doors & high ceilings-can accommodate a motor home & car lifts. It has heavy power & plumbed with airlines. Pre-plumbed for 2 baths, could be converted into 2-bedroom suites & theater adding 1,652 square feet. A wonderful opportunity to entertain friends and family in this beautiful home in the exclusive Bradbury Estate.
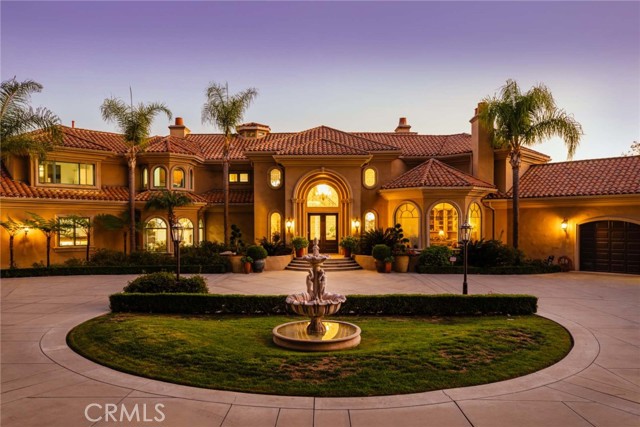
Santa Barbara
715
Berkeley
$5,880,000
3,966
4
5
Spacious and elegant 4-bedroom, 3 full bath, 2 half bath home in the heart of Berkeley. Featuring a bright open layout, updated kitchen, and serene outdoor spacesperfect for entertaining or relaxing. Conveniently located near shops, dining, and top schools.

Toyonita
23423
Los Altos Hills
$5,875,000
4,054
5
5
This French-inspired home is a study in architectural refinement on a secluded estate with mature landscaping. Natural stone and classic stucco create an ambiance of Old World sophistication topped by an elegant composite/slate roof. Step through the grand entry, where crisp marble and shimmering crystal fixtures welcome you. The living room makes a dramatic statement with soaring ceilings and sweeping bay views. The expansive gourmet kitchen is a chef's dream, featuring custom cherry cabinetry, a Viking range, and a large Sub-Zero refrigerator. The primary suite is a private haven, defined by a breathtaking octagonal ceiling and a stunning chandelier, leading to an enticing en-suite quarters with exquisite finishes. This outdoor enthusiasts paradise is set at the base of Rancho San Antonio County Park. With an expansive outdoor entertaining area, this home is an unparalleled masterpiece offering a luxurious but comfortable lifestyle. It is situated in a close-in Los Altos Hills location, minutes from the world's most renowned industry centers and the upscale charm of downtown Los Altos.
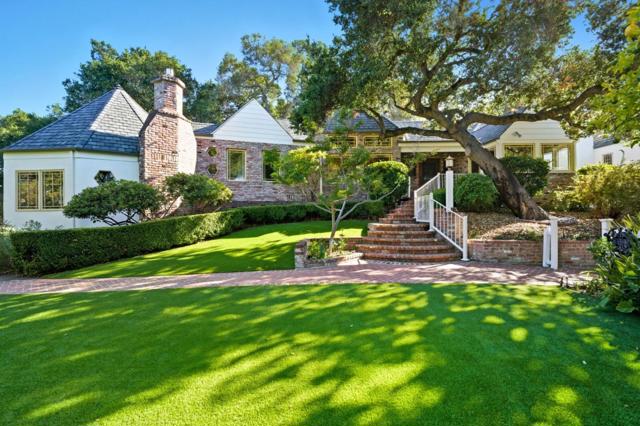
Table Rock
31588
Laguna Beach
$5,875,000
4,184
5
4
Located just one mile south of the renowned Montage Resort, 31588 Table Rock Drive offers an extremely rare and exceptional value on the ocean side of Coast Highway — boasting the lowest price per square foot for an active listing in this coveted area. This classic architectural home with approximately 4,100 square feet of living space is situated on a large, lush corner lot with convenient access to beautiful Secret Cove beach. Add in phenomenal coastline views as well as close-in whitewater views and a rare, immense rooftop patio terrace with vast, unobstructed 360-degree views. The oversized “living/great room” with high ceilings offers captivating 180-degree wrap-around ocean view, sitting and entertaining areas. The home's ocean view kitchen with its extensive countertop is designed for cooking and entertaining. This residence offers five bedrooms and four upgraded baths…along with inspiring and large private work-at-home studio offices. The generous primary bedroom suite offers an ocean view…as well as an additional ocean view terrace. An inviting family room centers on its distinctive rock fireplace, which pays homage to its Table Rock location. This home is situated on an exceptionally large lot and offers wonderful privacy and abundant outdoor living with beautiful private rear and side yards. The epitome of Laguna Beach living, steps to Table Rock and West Street beaches, and at low tide, easy access along the sand to the world-renowned Montage Resort. Please schedule your private tour to see this spectacular home at this amazing price.
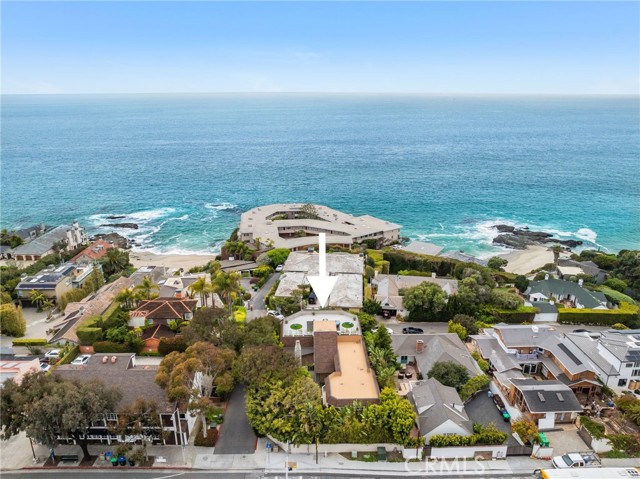
Echo
3
Rancho Mirage
$5,850,000
4,062
4
5
An architectural study in volume, light, and material, designed by Sean Lockyer AIA, principal architect at Studio AR&D. Steel-beam construction frames expansive interiors where masonry walls and organic finishes meet mountain views and the desert horizon. Living spaces flow seamlessly to a transformed outdoor environment: an upgraded zero-edge pool and spa, water feature, and meticulously designed lighting and landscaping by Stoker Pools. The primary suite is a study in quiet luxury, anchored by a freestanding travertine tub carved from a single block. Floor-to-ceiling Fleetwood sliders, Gucci and Phillip Jeffries wall coverings, and California Closets throughout bring precision and clarity to every detail. An open gazebo has been transformed into a full casita, currently configured as the pool cabana, but is perfectly suitable for an office or fourth bedroom suite. Every element is intentional--Control4 home automation, butler's pantry, and custom finishes combine function with art. Renowned for its privacy and quiet prestige, Rancho Mirage has long been a preferred refuge for Presidents, business leaders and Hollywood elite. This property is truly unmatched in vision and execution, and beyond anything offered in today's new construction market. Shown by appointment.
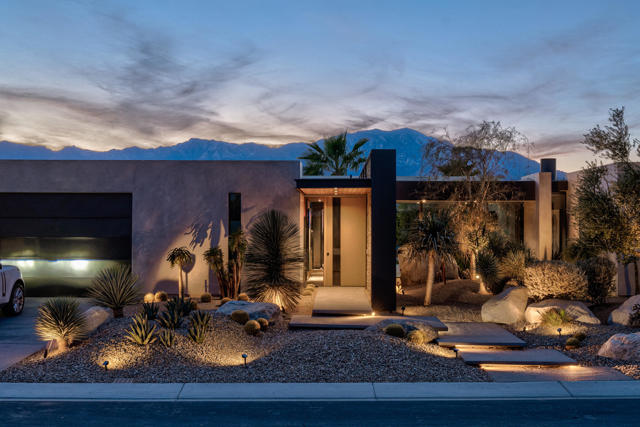
Via Trieste
120
Newport Beach
$5,850,000
3,671
5
5
Wonderful opportunity to enjoy the coveted Lido Isle lifestyle just steps from the private community beach, clubhouse, marina, tennis courts, playground, and scenic waterfront park. This well-located, south-facing home offers approx. 3,725 square feet of thoughtfully designed living space with a layout ideal for both everyday comfort and entertaining. The welcoming courtyard entry opens to a spacious living room with fireplace, adjacent dining area, and a gourmet kitchen featuring an oversized island, newer stainless steel appliances, and extensive cabinetry and counter space. The main level also includes two bedrooms and a generous family room with fireplace that opens to a large strada patio, perfect for indoor-outdoor living and gatherings. Upstairs, the expansive primary suite offers a sitting area, private balcony, spa-inspired bath with Jacuzzi tub and shower, and an oversized walk-in closet with custom cabinetry. Two additional en-suite bedrooms and a loft area complete the upper level. With its spacious interiors, natural light, and prime proximity to Lido’s exclusive amenities and social offerings, this home presents a rare chance to create your coastal dream residence. Just a short walk or bike ride to Lido Marina Village, with its renowned shopping, dining, and entertainment.
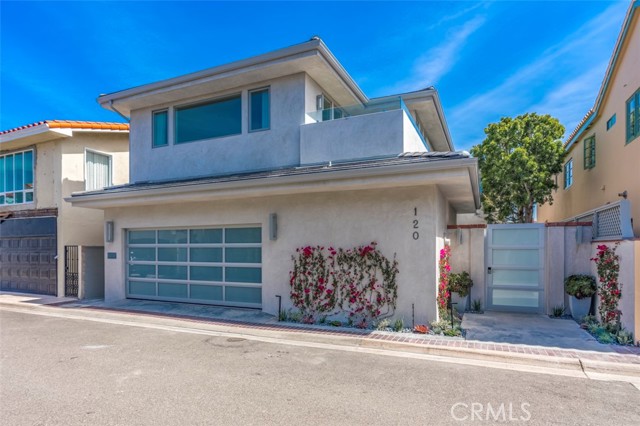
Palou NW of Casanova
Carmel
$5,850,000
3,074
4
3
Welcome home to Cheerio Tipp and The Little House--a legacy property in Carmel-by-the-Sea, offered for the first time in generations. This rare opportunity includes two houses on separate lots, totaling 9,663 sq ft, with individual parcel numbers and utilities. The larger Cheerio Tipp is rich in charm and lore. The family owned the first television in the neighborhood; friends and neighbors often gathered around to enjoy. On the main level, vaulted ceilings and old-growth redwood interiors create a warm, inviting atmosphere. Period details remain throughout--including a built-in pipe rack, a hidden safe, and cleverly concealed storage closets. A primary suite, spacious great room, eat-in kitchen, and loft with peeks of the Pacific complete this floor. Downstairs offers a full laundry room, guest suite, and two-car garage. Next door, "The Little House" sits on a 4000 sq ft lot and includes two bedrooms, one bath, a cozy living room with fireplace, and a generous deck. Both homes enjoy Carmel stone patios, garden space, and spots to sip morning coffee or dine al fresco. Just blocks from downtown shops, restaurants, galleries, and Carmel's white sand beaches, this is a rare chance to continue a cherished legacy and become the next custodian of an extraordinary double-lot property.
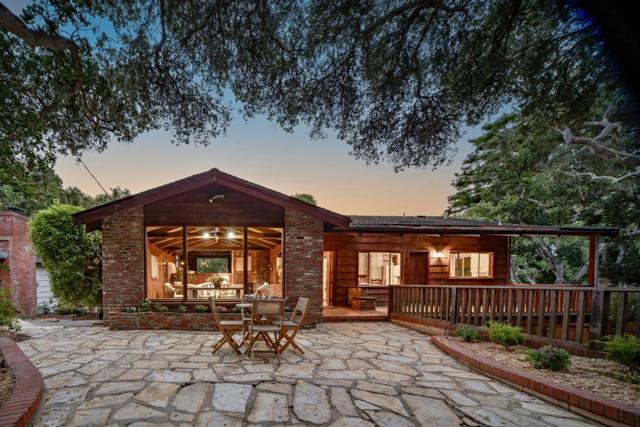
D Avenue
924
Coronado
$5,850,000
2,532
5
4
Built and completed in June 2024, this stunning front home is located in the most sought after area of Coronado, just steps from Orange Avenue’s vibrant shopping and dining scene, walking distance to the world famous Hotel del Coronado, and a short stroll to the iconic Coronado Beach! This coastal contemporary gem offers effortless living with modern design and exceptional functionality. Whether you are looking for a full time residence, a luxurious second home, or a high demand vacation rental, this property delivers. Enjoy panoramic views of the Hotel del, Point Loma, the Coronado Bridge, and San Diego skyline from the rooftop deck and jacuzzi. The home features a spacious layout with indoor outdoor flow, highlighted by La Cantina style sliding doors and a large private front yard. Additional highlights: solar power, metal roof, Hardie board siding, wood floors, top tier appliances, and custom finishes throughout. Do not miss this incredible opportunity to own a newly built home in Coronado’s finest location, a perfect blend of luxury, comfort, and unbeatable walkability.
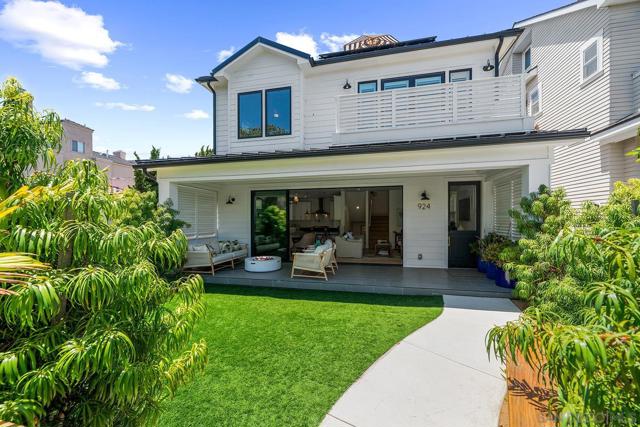
17 Mile Drive #3
3307
Pebble Beach
$5,850,000
2,867
4
4
Don't miss your opportunity to own within the exclusive Residences at Pebble Beach, a collection of 23 private homes situated above the The Lodge at Pebble Beach. These sought after estates rarely become available. Providing unparalleled access to world-class amenities, this stunning ocean view home offers the epitome of coastal luxury living. Indulge in breathtaking ocean views stretching from the pristine shores of Carmel Beach to the iconic Point Lobos. This free standing estate boasts 4 bedrooms, and 3 1/2 baths, including a spacious primary suite, additional ensuite bedroom, and a versatile bedroom/office with its own separate entrance. The renowned Pebble Beach Golf Links and Peter Hay Golf Course are just steps away, offering an unmatched golfing experience amidst the serene coastal landscape. Direct access to restaurants and services at The Lodge, Casa Palmero and The Beach and Tennis Club are steps from your front door. This exquisite gated community offers a unique opportunity to have the benefits of resort living with the privacy of a home.

Crow Foot
2540
Diamond Bar
$5,800,000
7,195
4
5
Welcome to 2540 Crowfoot Lane, a beautifully maintained custom estate in one of Diamond Bar’s most desirable neighborhoods. This property offers a harmonious blend of comfort and convenience, with easy access to local parks, shopping, dining, and major commuter routes. Enjoy the benefits of a prime location while experiencing the tranquility of a well-established community. Uniquely designed by a renowned architect, this one-of-a-kind home showcases exceptional craftsmanship throughout. The entire house features extensive mahogany wood construction and finishes, creating a warm, rich, and timeless character. Every detail was thoughtfully curated, including custom-designed light fixtures, and specially crafted ironwork throughout—from the iron staircase to the fencing—all created specifically for this residence. Inside, the home features an open and functional layout designed for modern living. The kitchen is equipped with quality appliances and generous counter space, seamlessly connecting to spacious living and dining areas. Large windows invite natural light throughout, creating a warm and inviting atmosphere. The primary suite provides a private retreat, and additional rooms offer flexibility for work, hobbies, or entertainment. Outdoors, the property includes a landscaped yard ideal for relaxation or hosting gatherings, set on an expansive lot of over an acre—a rare offering in Diamond Bar. Enjoy resort-style living with standout amenities including an indoor exercise pool and a serene koi pond, making this home truly special and unlike anything else on the market. This home delivers an exceptional Diamond Bar lifestyle with thoughtful design, remarkable custom features, and a convenient location.

Sandy Creek
33408
Pine Valley
$5,800,000
6,600
10
9
Hidden in a tree forest along La Posta Creek in Pine Valley, Sandy Creek Ranch. More than a horse ranch retreat--it's a sanctuary where creativity blossoms. Behind these gates you will find 64 acres in 5 developed parcels of serenity, trees, ponds, streams, 3 homes, workshops, 7 wells and open space. Corporate retreat? Family compound? Destination Resort? Air B&B? Horse camp? Horse stables and corrals currently house 12 happy horses, 3 riding rings and over 2 1/2 miles of riding and hiking trails with access to the Pacific Crest Trail. The main house features over 4000 sq ft with an indoor exercise pool, 4 BD, 4 BA with guest house, patios, built in outdoor BarBQ, views out over the largest of 12 natural ponds on the property. The second 1700 sq. ft home is 3 BD, 2 BA, 2 car garage, patios, decks, pond and landscape. Additionally, a 900 sq. ft. 3 BD, 3 BA, with studio apartment and landscape. Other buildings include a 3500 sq. ft., two story shop building, separate offices and a 1300 sq. ft. conference building, gardens, greenhouse, aviary and many other amenities too numerous to list. Come out and see for yourself and bring your ideas.
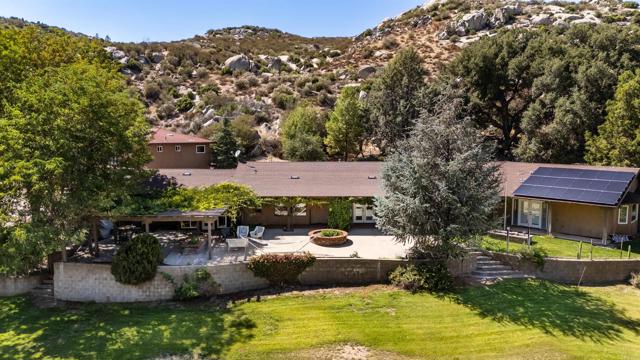
Sycamore
28879
Lake Arrowhead
$5,800,000
2,250
5
2
Over 44 Acres of Prime Land in Magical Sky Forest Nestled among the trees is a rustic cabin featuring five bedrooms and two bathrooms, adding charm and potential utility to the property. Water rights are included, enhancing its development appeal. The parcel borders Sycamore Road, Green Briar, and stretches toward Cumberland Road, and is adjacent to SkyPark at Santa’s Village. With a location this unique and accessible, the possibilities are as vast as the forest itself. A Rare Opportunity to own over 44 acres of pristine mountain land in the heart of Sky Forest, ideally situated just off Highway 18 for convenient access. Surrounded by a variety of trees and breathtaking natural beauty, this expansive property offers incredible potential to build something truly special in a magical setting. Whether you're seeking a private mountain retreat or looking to develop a unique project, this property offers the perfect blend of seclusion and accessibility. Formerly known as the Wylie Woods Retreat and once home to the Old Presbyterian Church Conference Center, the land holds a rich history. Although the hotel and lodge structures were destroyed in the Old Fire (per seller), the opportunity to reimagine this space is wide open. The land includes three parcels totaling over 44 acres, with frontage along Highway 18. It’s also accessible via Sycamore Drive through the recognizable 'Wonderland' gate. Come explore Sky Forest and envision what you could create in this one-of-a-kind setting. The cabin is one of the parcels (2.36 acres) and the other 2 parcels are commercial/vacant land. Per seller, it has mineral rights and logging rights.
