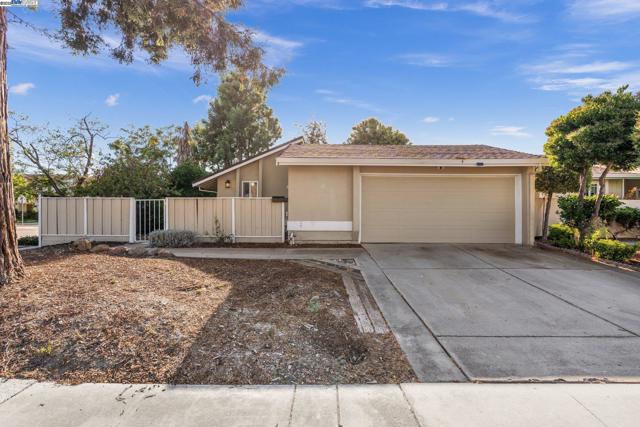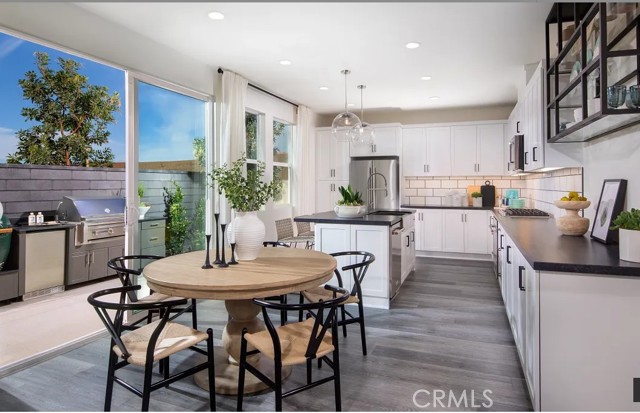Search For Homes
Form submitted successfully!
You are missing required fields.
Dynamic Error Description
There was an error processing this form.
Gobind Blvd
349
Mountain House
$1,197,244
2,992
5
4
Plan 3 features an open floor plan with covered patio, spacious den and loft, quartz kitchen countertops, white cabinetry, stainless steel Whirlpool appliances and luxury vinyl plank flooring. This beautiful home will be ready in late summer 2025. *Photos are of model home, not actual home*
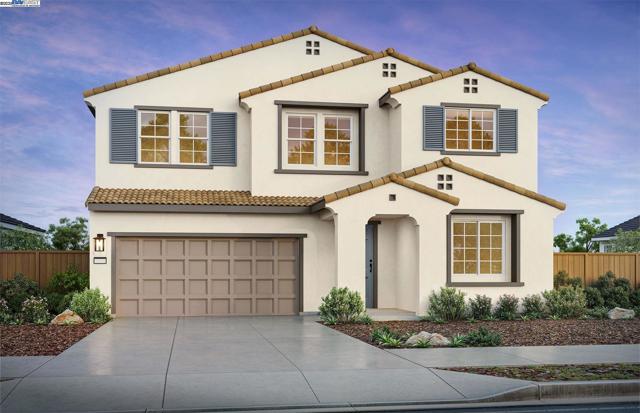
Via La Cuesta
1109
Escondido
$1,197,000
2,070
4
2
This single-level ranch-style home is situated on a fenced three-quarter acre lot with mature landscaping and a gated entry accessed by a private driveway. The property includes an established orchard and garden beds. The interior features a remodeled kitchen with concrete countertops, stainless steel appliances, white cabinetry, and floor-to-ceiling windows that bring in natural light and capture mountain views. The open layout connects the living and dining areas, and the living room includes a fireplace with a sitting area located off the kitchen. Sliding glass doors lead to a large patio with pavers and outdoor lighting. The home offers four bedrooms and two remodeled bathrooms, with one bedroom suitable for office or flex use, and an indoor laundry room conveniently located near the bedrooms. Additional features include central air conditioning, a leased solar system at approximately $100 per month, and an oversized garage with space for workshop use. Located in South Escondido, this property offers convenient access to shopping, dining, schools, parks, and major freeways, making it an excellent location for both commuting and enjoying local amenities.
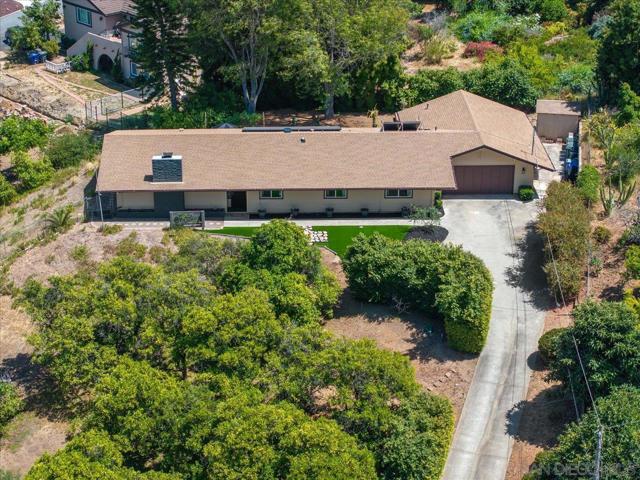
Katherine
1126
Simi Valley
$1,197,000
1,935
2
2
You're looking for a home and you need to stay in the city but you don't want to feel like you're in the city. Well, nestled in the serene Simi Valley Knolls is a beautiful custom built home that you have to see. Words can't express the amazingness of this home so, you'll have to take a look but, let me spark your interest. Artisan painter Gene Young, once an owner, has left the gift of several amazing murals and spectacular hand painted touches throughout. How lucky are you. In the living room, there's a vaulted beamed ceiling. On those chilly evenings, why not cozy up to the romantic brick fireplace. The kitchen has been tastefully remodeled with a sunny skylight, granite counters, center island, soft close cabinets and drawers, stainless steel appliances and the best... pull out drawers in the pantry "Huzzah"! Bet you can't wait to get cookin'. The formal dining room will house several hungry guests so put on your chef's hat. They won't want to leave so as luck will have it, there's 2 perfect bedrooms with their own bathrooms. The primary has an amazing jetted tub to soak away all the day's stresses. WAIT! SoCal doesn't have many basements but we have a sizable one for you. Imagine a wine cellar, gym, office, play room for the kiddos, storage, music or artist studio etc. More: RV access, work shop, 3 car garage, 2 storage sheds, carports, BBQ, gazabo, deck, paved driveway, auto on/off generator, seasonal creek, parks, hiking, shopping, eating & FWY close. WELCOME HOME!
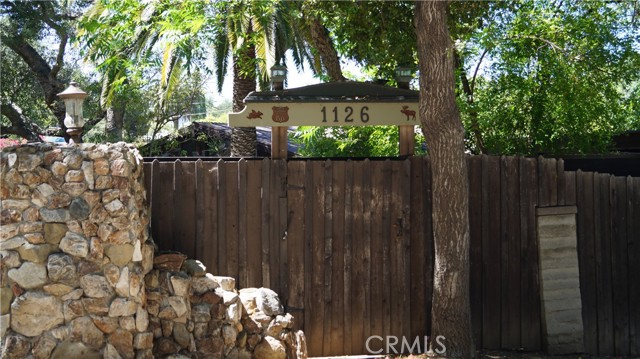
Via Arroyo
1161
Ventura
$1,197,000
2,598
4
3
Original-owner home in Ventura's sought-after Ondulando community! This 4-bed, 3-bath, 2,598 sq ft property sits on a 16,988 sq ft lot with RV/boat access, peekaboo ocean views, and a serene, park-like setting with mature landscaping and fruit trees. The lower level features a private suite with its own entrance, kitchen, laundry, and living area--perfect for guests or rental income. Updates include a newer roof, heating system, attic insulation, replaced drains, fresh paint, and remodeled kitchen and bath. Additional highlights include a water conditioning system, storage shed, and redwood chicken coop. A rare opportunity to own a truly special Ondulando home.
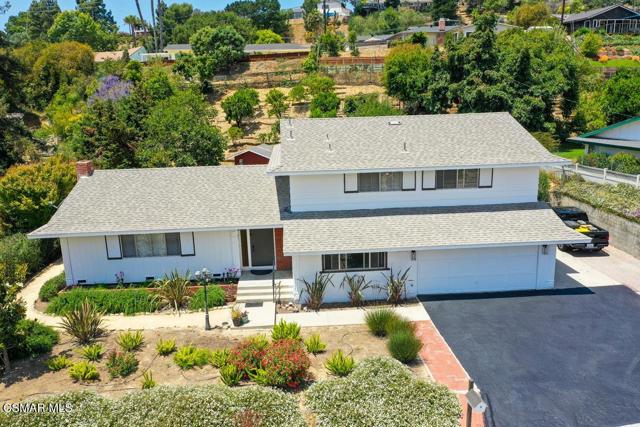
Honeybell
2402
Escondido
$1,197,000
2,889
5
4
Nestled on a tranquil cul-de-sac with .48 acres, this meticulously upgraded home offers unparalleled privacy and breathtaking views from every angle. Boasting a seamless blend of sophistication and comfort, the residence has been thoughtfully designed with luxury in mind. As you enter, you're greeted by stunning custom granite countertops in the gourmet kitchen, complemented by custom tile flooring and top-of-the-line finishes. This space is perfect for both casual family meals and elegant entertaining. The home's open, airy layout flows effortlessly into the spacious living areas, which are bathed in natural light. The lower level features a versatile bedroom with its own private entrance—ideal for a guest suite, rental opportunity, or private office space. Upstairs, you'll find pristine wood floors throughout, including in the expansive primary suite. A dedicated office space provides an ideal environment for productivity, while the second upstairs bedroom offers a private balcony with sweeping views, perfect for enjoying the scenery. Outside, the backyard is a true oasis. A beautifully maintained pool and spa provide the perfect setting for relaxation or hosting guests, while the artificial grass offers a lush, low-maintenance space to enjoy year-round. With no neighboring properties directly in front, on the west side, or behind, your privacy is assured. Additional features of this exquisite home include new wood blinds on all windows and a meticulously landscaped exterior, further enhancing the home's curb appeal. This is a rare opportunity to own a fully upgraded, turnkey home in one of the most desirable locations—where luxury meets serenity.
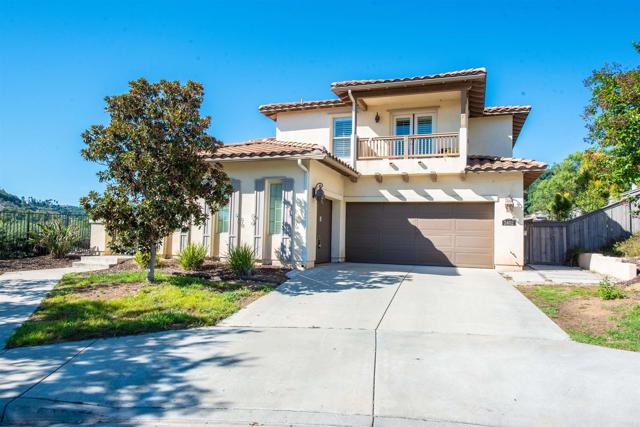
Oakely Pl.
23406
Ramona
$1,197,000
3,777
7
4
ADU with it's own address!! +++ Contractors own, custom, 2,902 sq.ft. home with 5 bedrooms & 3 baths. ADU was designed for parent to have them close, but with their own home. A unique multi-generational or income producing property, nestled on a flag lot with .91 acres, backing to a serene greenbelt for added privacy and nature views. Home is on well with ZERO water bill! PAID Solar system covering power for BOTH homes - owner hasn't paid an electric bill since installation! - Primary home is 2,902 sq. ft., 5 bedrooms, 3 bathrooms. - ADU is 875 sq.ft., 2 bedroom, 1 bathroom and laundry closet. Thoughtfully designed with a full kitchen including full sized range, microwave and dishwasher. 17.6 X 12.4 living room with large slider. Br.1 is 12.3 X 11.1 and Br. 2 is 12.4 X 9.11. Laundry closet has by fold doors and holds full sized washer & Dryer.***Primary residence has Gourmet kitchen with granite counters, an abundance of cabinetry, walk-in pantry, corner sink with stunning views, double oven, and trash compactor. - Kitchen opens to large family/dining area, plus a formal dining room with dual-sided fireplace flowing into the great room. Spacious master suite with gas(propane) fireplace. Large master bath with exterior exit to patio. 3 large bedrooms, 2 with walk- in closets. 5th bedroom/office, with it's own exterior entrance from driveway. Central Vacuum. 2X6 construction with whole house fan. Oversized 3 car garage, plus large fenced in area including a 10X12 outbuilding(w/elect.)and lots of room for RV and more. 50 amp RV elect. hook up.
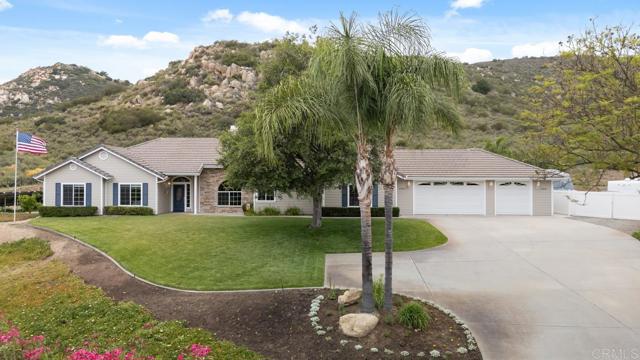
Mulholland
22051
Woodland Hills
$1,197,000
2,195
4
3
This extraordinary, well built, Prestigious, "Woodale" Custom home has 4 large bedrooms, and 3 Bathrooms. Original owners bought this home located on a sweeping, raised corner lot. ( Note: not located on Mulholland Drive or Highway, but on a quiet, side street) The Kitchen is light & bright with many upgraded cabinets and extra counter space , just a short distance to the Dining Area. The second story was added with two large Bedrooms and a full bathroom. There are Views of the surrounding "South of the Blvd." area and hills. There is an additional Room downstairs with custom built-in cabinets could be a Family Room/Den or 5th Bedroom. Custom craftmanship woodwork abounds throughout the house with the crown moldings, door jams, and cabinets, and more... Fourth Bedroom at front of the home would make a wonderful Office. The Two Car Garage has direct access into the home and many cabinets/shelving for extra storage space & a garage door opener. The raised lot is above the street, large flat area. The private Backyard has two other dining/ entertaining patios on the long. open side-yard ( with access to inside dining/ entertaining areas). So many possibilities to add a Pool, Viewing Decks, all on this extraordinary property. You must see this Home!!
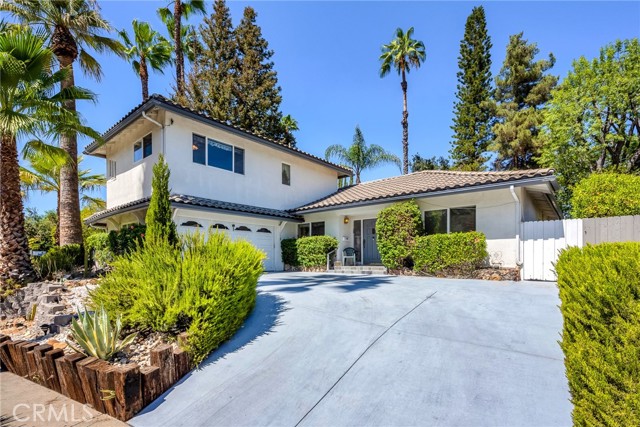
Quail
462
Santa Cruz
$1,196,000
2,836
3
3
This tranquil, private retreat in lower Bonny Doon is a slice of paradise. Ideally located just minutes from North Coast beaches, Davenport, Beauregard Winery, and scenic Hwy 1 for easy access to Santa Cruz and San Francisco. Enjoy nearby hiking and biking trails and placement in the wondrful Bonny Doon Elementary school. The sun-drenched 1.36-acre parcel features spacious, fenced gardens perfect for gardening enthusiasts with raised beds, fruit trees, and room to expand. Inside, the custom floor plan offers great separation of space with an open-concept great room, a well-appointed kitchen, and balconies overlooking adjacent pastureland and coastal horizons. The 440 sq ft unfinished "man cave" on the ground floor is ideal for tools, toys, or creative space. Multiple heating and A/C zones ensure year-round comfort. Wildlife, sunsets, and serenity await. Combining natural beauty with modern convenience, this home offers a picturesque lifestyle in the sought-after Santa Cruz Mountains. Appraised at $1.3M in 2021 don't miss your chance to make it yours!

Piedmont
281
Pacifica
$1,196,000
1,600
4
3
Think lifestyle. Not just square footage and bed bath counts. At the end of a quiet cul-de-sac, this home is built for todays way of living with energy efficient solar. Upstairs, three bedrooms and two baths offer effortless comfort (1140 sq ft). Downstairs, a separate entrance opens to a spacious family room, bedroom, and full bath (approx 460 sq ft) creating space for guests or extended family. Fresh interior paint and a newly landscaped lawn make it move-in ready. Step into the private backyard and you will find your own retreat a place to unplug, recharge, and enjoy. Here, tech meets the coast. Work from home with the mountains and surf at your doorstep. A rare combination of privacy, convenience, and possibility this is not just where you live. Its where you thrive.
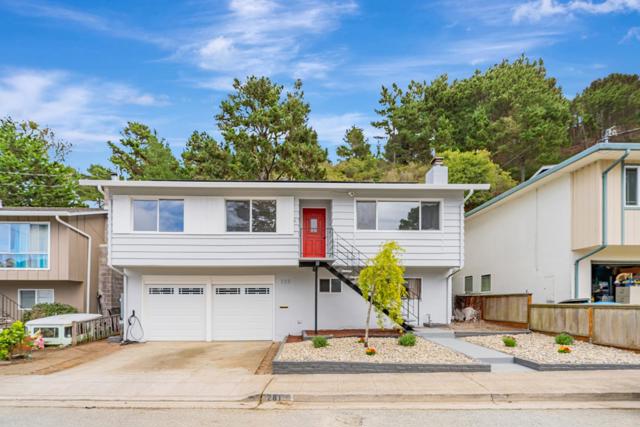
Delta Coves Drive
3635
Bethel Island
$1,195,990
2,143
4
3
Views abound from both floors of the Indigo plan. Whether from the upstairs deck, just off of the master suite, the covered outdoor living room, or the numerous windows throughout, you can't miss the beauty of waterfront living. This four-bedroom plan has an optional den for those working from home and the main floor flows effortlessly from the kitchen, to the dining room, to the great room. There is also plenty of storage with the walk-in pantry and under stair closet. Upstairs both bathrooms feature dual sinks and the upstairs laundry room with optional sink means fewer trips up and down stairs. Photos to come.

Woolem
2085
Escondido
$1,195,990
2,838
5
3
This newly completed home at Capistrano offers two spacious levels of comfort, flexibility, and designer-selected style — all move-in ready with over $79,000 in curated upgrades already included. Ask about limited-time incentives and flexible financing options that may help to reduce closing costs or monthly payments. From the moment you arrive, a welcoming front porch sets the tone, leading into an airy foyer and a private first-floor Study — perfect for work-from-home life or quiet creativity. Just beyond, the Great Room, Dining Area, and Kitchen connect seamlessly in an open-concept layout that’s as functional as it is beautiful. The Kitchen features a large center island, walk-in pantry, upgraded flooring, and sophisticated finishes that elevate everyday living. A full Bedroom and Bath downstairs offer a private retreat for overnight guests or multigenerational living. Upstairs, the spacious Primary Suite includes a spa-like Bath with dual vanities, soaking tub, separate shower, and a generous walk-in closet. Three additional Bedrooms — all with walk-in closets — surround a versatile Loft that can serve as a media lounge, homework hub, or play space. Storage is thoughtfully integrated throughout, from the upstairs Laundry Room with cabinet space to the Stop and Drop area by the garage for daily convenience. Wide hallways and open railings add to the bright, breathable feel of the home. Built by Beazer Homes — the nation’s leader in DOE-certified Zero Energy Ready Homes — this residence is designed to deliver cleaner indoor air, long-term utility savings, and an energy-efficient lifestyle that supports your family’s future. Please note: Pictures are of model home.
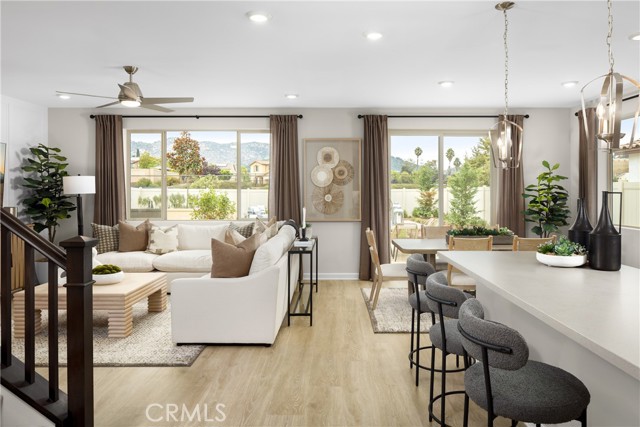
Selva #77
34028
Dana Point
$1,195,888
1,010
2
2
Welcome to your GORGEOUS UPGRADED Dana Point coastal oasis at Niguel Beach Terrace—steps from the sand to Strands Beach & Park! This RARELY ON MARKET, ULTRA DESIRABLE UPPER LEVEL END UNIT is the ultimate beachside gem. Located in one of Dana Point’s most prestigious ocean-side-of-PCH Communities. Soaring vaulted ceilings, no one above, private location within Community - away from the busy beach/public trail/noisy pool & spa. As you step inside you’ll immediately see NO expense was spared—enjoy floor-to-ceiling coastal modern upgrades throughout - open concept layout, extra light, bright & breezy all year-round. With BRAND NEW luxury vinyl plank flooring, fresh interior paint, dual paned windows, recessed lighting, expanded Kitchen with bold black granite countertops, large center island, coastal-modern cabinetry, pull out pot/pan drawers, large pantry, upgraded stainless steel appliances—perfect for entertaining or everyday beach living. Enjoy not just ONE, but TWO large balconies - ideal for dining al fresco, morning coffee & evening ocean breezes. Two oversized bedrooms - upgraded modern closet doors, generous storage space in bedrooms + bathroom + balconies. Two absolutely stunning bathrooms with quartz countertops, designer tilework, sleek & modern. Private laundry conveniently located on balcony. Easy parking with nearby covered carport + plenty of guest parking available. Entire Community recently re-piped all the units with brand new PEX. HOA dues include trash & water + amazing amenities including year-round heated Resort-style pool/spa + second spa, Clubhouse for private events, EV charging stations, greenbelts. All this just steps from World Class beaches, surf spots & scenic walking trails. Explore the famous Headlands Conservation Area, enjoy a short stroll or bike ride to the vibrant Lantern District, dine at some of OC’s best Coastal restaurants. The newly renovated up-and-coming (in progress) Dana Point Harbor & Marina is just down the road—offering whale-watching excursions, Harbor cruises, paddleboarding, fishing, day trips to Catalina Island. Ride the free Dana Point Summer Trolley up & down the Coast, connecting to Laguna Beach’s art scene, San Clemente’s surf spots & San Juan Capistrano’s charming Historic District. Niguel Beach Terrace is the place to be—surrounded by 5-Star Resorts, the Ritz-Carlton, Waldorf Astoria Monarch Beach & the Links Golf Course. Live the ultimate Southern California beach lifestyle year-round ~ Welcome home!
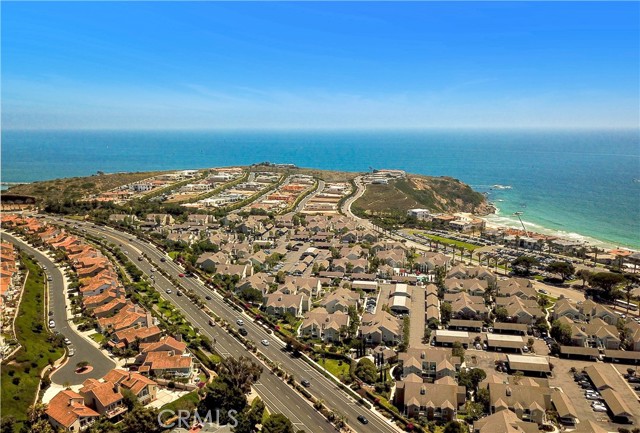
Obsidian
17076
Ramona
$1,195,800
2,928
4
3
ONLY 1 Owner for this Craftsman residence in ACCLAIMED Mount Woodson gated community featuring STUNNING views, on 15th hole, 4+BR/3BA with inviting black bottom IGG pool on 12,231 sq. ft. parcel. Courtyard entry leads to impressive DBL door opening to soaring ceilings, light enhanced wood cased windows and inviting cast concrete /tiled facade fireplace. The formal dining room is enhanced by magnificent mountain views, evening lights, attractive chandelier and French doors to side Flagstone patio. You will appreciate the spacious Kitchen with center island, vegetable sink, pantry, granite counters, breakfast bar and nook shared with family room with 2nd fireplace. Also note the primary floor bedroom, full guest bath and laundry room off of the finished 3 car garage. An impressive staircase leads to Master Suite featuring DBL doors to office/library enhanced by custom built-in bookcases and cabinets, balcony with astronomer's open night sky. The spacious master bath has a separate shower from soothing spa tub and his/her mirrored walk-in closet. The additional 2 bedrooms share a full bath with desirable dual sinks and skylight. This landscaped property is well maintained with energy efficient PAID solar, newer HVAC system and water heater. A must to see!
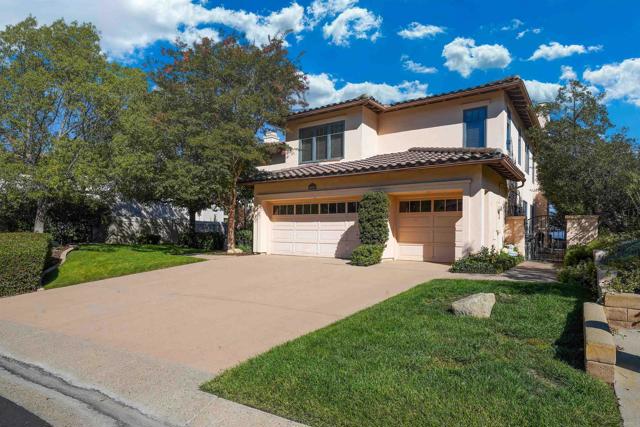
Prosperity Way
2317
San Leandro
$1,195,000
2,124
3
2
Incredible City Lights and Bay Views from Living Room, Dining Room, Family Room and Entertainment Room. Kitchen has been completely remodeled and upgraded. New flooring throughout. The house has been remodeled as well. Must see to appreciate this unique property and opportunity.
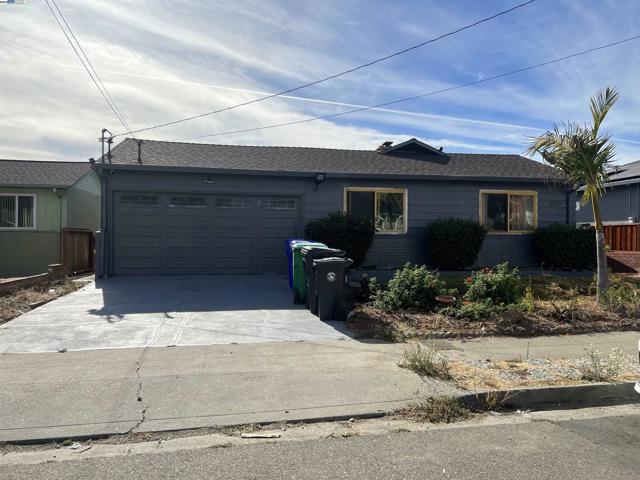
Margarido Drive
6189
Oakland
$1,195,000
1,985
3
3
Discover your dream home in Upper Rockridge at 6189 Margarido! Nestled in a cul-de-sac, this beautifully updated residence offers unobstructed panoramic views and is perfect for entertaining. Ideally situated close to all that Rockridge has to offer; parks, boutique shops, restaurants, and easy access to BART. The main upstairs residence features 2 bedrooms and 1.5 bathrooms, showcasing breathtaking views of downtown San Francisco and the Bay which you can enjoy from multiple decks. Below, a separate 1 bedroom, 1 bathroom private unit with its own entrance provides versatile options; ideal for a home office, visiting family, guests, or generating rental income. Located near highly-rated public (Chabot Elementary) and private schools, 6189 Margarido combines comfort, style, and prime location in one of Oakland’s most sought-after neighborhoods. Your perfect home awaits! Views: Downtown

Sea Star Ct
16
Richmond
$1,195,000
2,420
3
3
The Ultimate Seaside sanctuary, modern one level living with large spacious rooms, high ceilings and comfortable floor plan. An entry foyer leads upwards revealing an open floorplan with serene bay and harbor views from kitchen, open dining / living room and spacious primary suite. The cook’s kitchen combines quartz counters, an island big enough for a dinner party or a quiet meal. Dining area opens to protected deck, the perfect place to enjoy sunsets, sail boats, the occasional passing ship or a good book. Because this is an end unit the rooms are bathed in natural light from two sides, creating inviting sun lit spaces. Primary suite has a wall of windows, 2 large walk-in closets and a spa line primary bath. For those that enjoy outdoor living without maintenance, you are only steps from Bayshore’s oceanfront bike path and a short walk to Richmond Yacht Club. This secluded community is only a few minutes to local shops and restaurants in quint old town Pt Richmond. Easy access to Highway 580 and the Richmond Ferry to San Francisco.

California Ave
32
Orinda
$1,195,000
1,622
3
2
California Dreaming on California Ave! This super sweet, light-filled single-level home sits at the end of a quiet cul-de-sac in a prime Orinda location close to downtown and top-rated K-12 schools. With 3 bedrooms, 1.5 baths, and 1,622± sq ft on a private, level .23-acre lot, it offers ideal indoor/outdoor flow. The spacious living/dining room features a fireplace, large picture window, new wood floors, and sliding doors that open to an expansive sun-drenched deck and private backyard. The eat-in kitchen has newer appliances, corner window, and opens to a cozy family room (converted from the garage), plus a laundry room and half bath. The bedroom wing includes three generous rooms with newer plush carpet and a full hall bath with shower over tub. Freshly painted inside and out with new flooring and lighting throughout, this meticulously maintained home includes a carport, outdoor storage, and nearby path to Camino Pablo. Charm, convenience, and California living—welcome home!
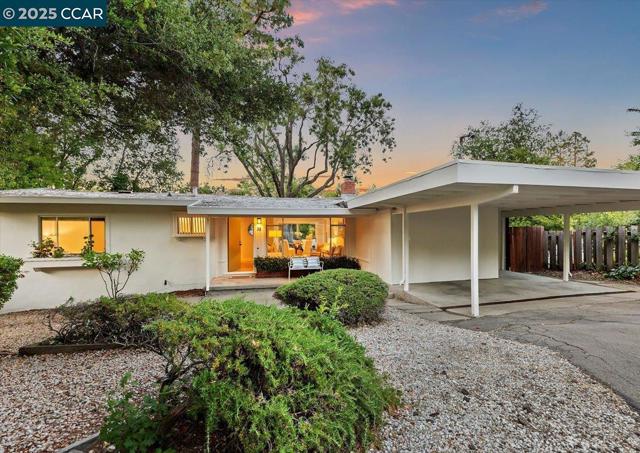
Aperture Circle
2335
San Diego
$1,195,000
1,894
3
3
This upgraded 3 bed + loft, 2.5 bath Frame & Focus townhome delivers modern design and a prime location near a 14.3-acre park, Downtown, North Park, Kensington, Convoy District, and just minutes away from San Diego’s top schools, shopping, and beaches—this is the future of urban living. Step inside to find flat-finish walls, south-facing windows with abundant natural light, and an open layout anchored by a staircase with metal cable balusters. The chef’s kitchen features a spacious island, quartz counters and stainless appliances. For the larger rooms, the sunny primary suite offers a private balcony, walk-in closet, while the third-story loft adds flexible space for an office, gym, or lounge. The other two rooms are wonderful for kids and guests alike. Smart upgrades include dedicated EV charging, built-in wall speakers and AV routing for seamless digital entertainment, upgraded flooring, and an epoxy-coated two car attached garage. Additionally, a whole-home softening system and added water RO system downstairs ensures better water for drinking, bathing, and appliances. The fenced yard adds space for pets or grilling. Your HOA delivers unmatched value with a gym, resort-style recreation center with adult + kids’ pools, hosting space for large groups and access to a community garden. Schedule a tour today!
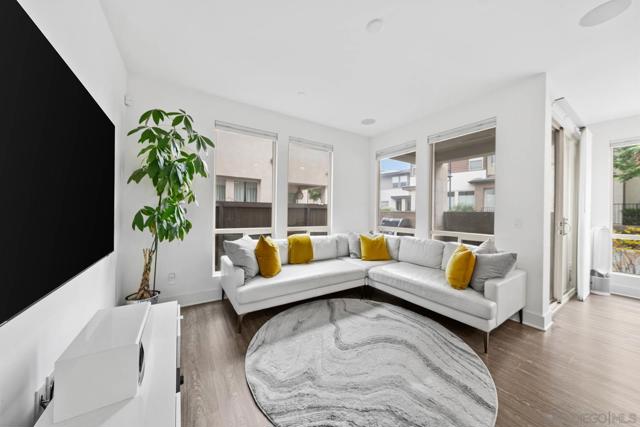
Marble Arch
349
San Jose
$1,195,000
2,099
3
3
Discover this inviting 3-bedroom, 2.5-bathroom home nestled in the vibrant city of San Jose. Spanning 2,099 square feet, this residence offers a comfortable and functional layout. The heart of the home is the well-appointed kitchen, ideal for culinary enthusiasts. Enjoy cozy evenings in the separate family room. The dining area, conveniently located within the living room, provides a seamless flow for entertaining. Practical amenities include central air conditioning and central forced air gas heating for year-round comfort. The home boasts ample space with a 2-car attached garage. Experience the ease of in-home laundry facilities and the appeal of quality flooring throughout. Minutes away from Groceries and Asian ones, Oakridge mall, many restaurants nearby and it's such an easy access to HWY87/85. This San Jose gem combines comfort, practicality, and a prime location. Don't miss out this great opportunity to own your home.
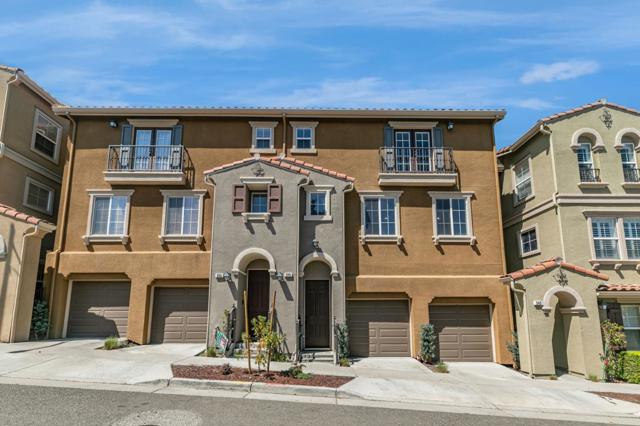
Seabright
1122
Santa Cruz
$1,195,000
946
3
1
Tucked away in the heart of sunny Seabright, this classic beach bungalow offers the perfect blend of comfort, privacy and coastal vibes, with peace and quiet and an abundance of natural light inviting you in. A remodeled kitchen opens seamlessly to the dining and living areas and right out to the deck, creating the ideal flow for everyday living and entertaining. Newer roof and HVAC, tankless water heater, updated bath, double pane windows and plank flooring, keep it stylish and practical. Plus a detached 135 sq ft finished outbuilding with wd floors and electricity, well-suited for a home office, studio, or creative space. The alleyway entrance on Windsor rather than Seabright and a gated front yard create a relaxed ambiance for this minimalist-style home. Hop on the bike and you are just minutes from the best of Santa Cruz beaches, shops and eateries, the harbor, hiking and biking trails. Seabright itself embodies the quintessential coastal vibe, with dog-friendly parks, summer bonfires and sailboat races, lively restaurants and bars, and Midtown Block Parties. Whether searching for a primary residence or weekend getaway, this home captures the spirit of Santa Cruz; laid-back, welcoming, and effortlessly cool. Are you ready to make this Seabright treasure your coastal haven?

Nason
38225
Carmel Valley
$1,195,000
1,355
2
1
Discover a rare opportunity to own a private sanctuary designed for the discerning outdoor enthusiast. Nestled on 100 pristine acres, this exquisite cabin offers commanding, unobstructed views of the Los Padres National Forest and Los Padres Reservoir, an awe-inspiring backdrop. The cabin features a dramatic vaulted ceiling and floor-to-ceiling windows that flood the interior with natural light and perfectly frame the breathtaking scenery. A grand river rock fireplace anchors the living space, creating a warm and inviting atmosphere. The two loft bedrooms feel like you're perched sleeping on top of the world. An expansive deck is ideal for alfresco dining, stargazing, and sunset soirees all set against the serene natural landscape. Enjoy access to nearby fishing and water activities, while miles of scenic dirt roads invite hiking, horseback riding, and exhilarating ATV adventures. Hunting is also possible for those seeking the full outdoor lifestyle. Private trails from the cabin to the National Forest extends your outdoor playground to 1.75 million acres. All of this is just 30 minutes is the world-class dining, wine tasting, and charm of Carmel Valley Village. It's a legacy property unlike any other.
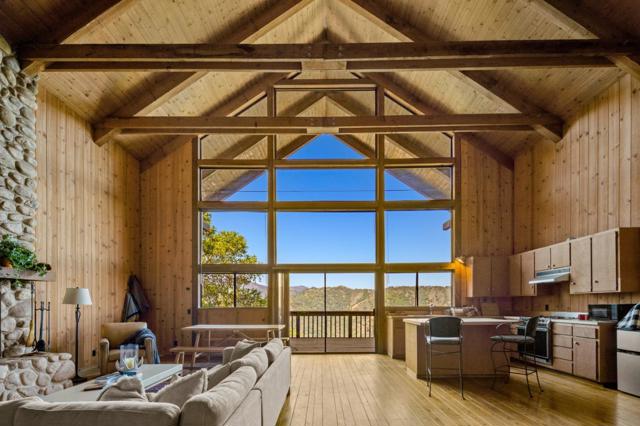
Bohlman
16968
Saratoga
$1,195,000
3,845
4
4
Architectural & Site approval should be complete by August 22 to 30th! PRICE REFLECTS LAND VALUE. Spectacular lot set along the ridge of Bohlman Road with incredible vistas of the valley and SF Bay. Architectural work through Tom Sloan of Metro Design Group, a highly respected and talented local architect. Stylish contemporary design with warm appointments. One has the benefit of a neighborhood feel with the privacy of mountain living provided by this wonderful setting and location. All the site engineering is complete including Geotechnical and Geological reports, a drilled well with water quantity and quality reports, Percolation test and report for Septic system, Survey and Topographical maps. Site, elevations and plan details for Architectural approval through the Planning department of County of Santa Clara available. Current home design for approximately 3,845 sf +/- in total not including Cabana and outdoor kitchen of 340sf +/-, set upon 13.28 net acres +/-. Saratoga Schools!
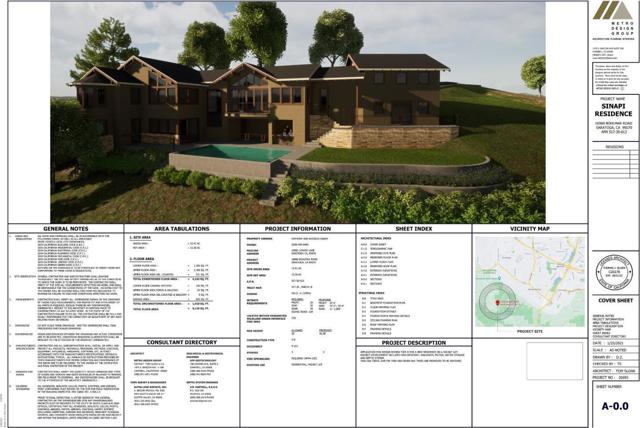
Distinctive Dr
8353
San Diego
$1,195,000
1,653
2
2
PENTHOUSE FOR UNDER $1.2M IN CIVITA! Welcome to your dream home in the sky with this rare penthouse offering in the highly coveted Lucent complex at Civita in Mission Valley. This stunning 2-bedroom, 2-bathroom residence also features a versatile loft space perfect for a home office plus an optional 3rd bedroom offering the ultimate blend of function and luxury. Perched on the top floor, the condo boasts an expansive balcony with a cozy outdoor fireplace and sweeping open views of the vibrant cityscape. Built in 2015, this modern home is one of the few penthouses ever available in Lucent, combining rare opportunity with refined design. Residents enjoy exclusive access to a private pool and spa with panoramic city views, as well as a luxurious community clubhouse, state-of-the-art fitness center, multiple resort-style pools, jungle gyms, parks, and more. You're just steps from Civita’s thriving hub of shops and restaurants, and minutes from Snapdragon Stadium, major freeways, Fashion Valley Mall, and all that San Diego has to offer. If you're seeking the perfect mix of luxury, location, and lifestyle, look no further. Top-floor penthouse. Top-tier amenities. Top location.
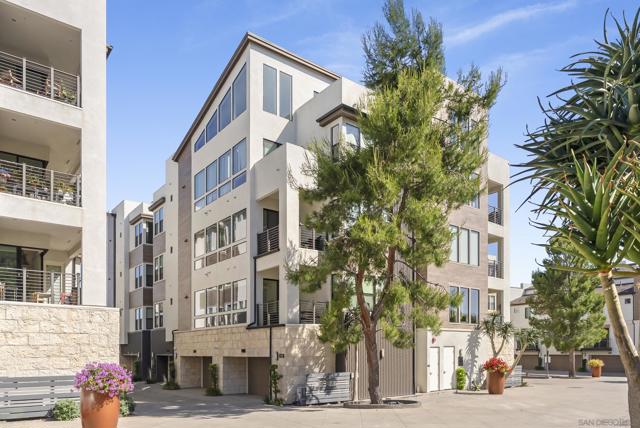
Lake
341
Boulder Creek
$1,195,000
2,626
4
4
Welcome to your future dream home with this newly constructed 2,626 sf., 4 bedroom, 4 bathroom modern farm house displaying a grand front porch on a 13,721 sf. lot in a popular Boulder Creek Golf Coarse neighborhood. Discover the perfect blend of comfort and sophistication as you enter this home with an open sunny floor plan, gas fireplace, French glass doors to side relaxation area, elegant bright modern kitchen boasting a butler pantry and a full bathroom. Up the stone wall staircase you will discover 4 spacious bedrooms, 3 stylish and functional bathrooms, and laundry area, as well as a sunny deck for your family or guests to have a quiet moment enjoying all nature has to offer. Two of the bedrooms are full elegant suites providing separation of space and privacy. All the bedrooms flaunt large windows bringing the outside in with golf coarse and tree top views. Add an oversized garage providing cupboards and work space, extra storage in hallways, GenX generator, air conditioning, and stunning manufactured hardwood floors and you have a dream home located 5 minutes from town, across the street from Boulder Creek Golf Coarse, and 10 minutes to Big Basin State Park supplying fun, convenience and recreation. Dream Big. Come to Boulder Creek for this new construction.
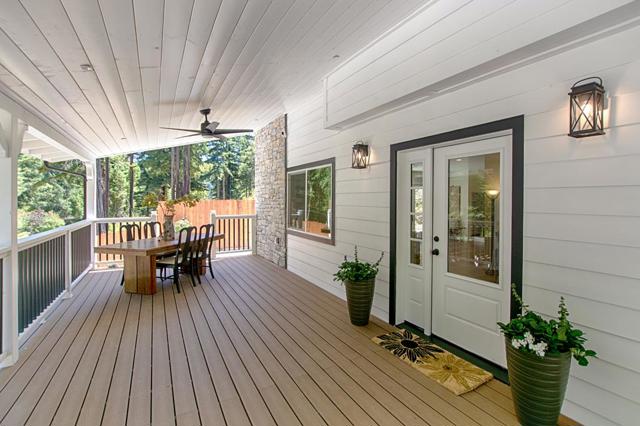
Bonita
241
Foster City
$1,195,000
1,370
3
3
Beautiful on Bonita! This bright and spacious end unit, 3 bedroom, 2.5 bath townhouse perfectly combines comfort, style, and convenience. Meticulously maintained, it features gleaming hardwood floors and an updated galley kitchen with granite countertops and ample prep space. The open-concept living and dining area offers seamless flow for entertaining, while large windows fill the home with natural light. Step outside to a private patio overlooking the lush greenbelt perfect for morning coffee or evening gatherings. Upstairs, the primary suite impresses with vaulted ceilings and generous closet space. Additional highlights include an attached two-car garage, community pool, and close proximity to parks, top rated schools, the Foster City Levee Trail, and Highways 92 & 101. Experience the best of Foster City living!

Congressional Cir
3266
Fairfield
$1,195,000
3,283
4
4
*New $10K seller credit to buyer!* Perched on a knoll in the prestigious gated community of Rancho Solano, this stunning custom-built 4BD, 3.5BA home offers 3,283 sqft of refined living. A grand foyer welcomes you into elegant formal living and dining rooms, ideal for entertaining. The gourmet kitchen features natural quartzite countertops, stainless steel appliances, and a cozy breakfast nook—perfect for casual mornings. The inviting family room includes a fireplace and wet bar, creating a warm space to unwind. Retreat to the luxurious primary suite with its own fireplace, walk-in closet, and spa-inspired marble bathroom. A private downstairs bedroom with a full bath offers comfort and privacy for guests or multi-generational living. Step outside to enjoy beautifully landscaped front and backyards, highlighted by a flagstone patio, mature trees, and serene outdoor spaces for dining or relaxation. The oversized 2-car garage is paired with an additional golf cart garage for added convenience. Meticulously maintained and thoughtfully updated throughout, this home is located in one of Rancho Solano’s most sought-after neighborhoods—combining timeless elegance, comfort, and prime location near parks, trails, and recreational clubs. A rare opportunity to own a true gem!
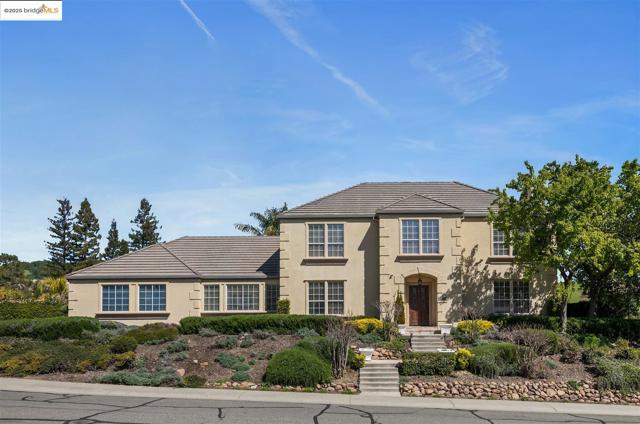
Madison Ave
18798
Castro Valley
$1,195,000
1,832
3
4
**OPEN Saturday 11/1 & Sunday 11/2 from 1PM-3:30PM** Bright and versatile, this move-in ready 3+ bedroom, 4-bath home with a 2-car garage is located in Castro Valley’s award-winning school district! The main level offers three bedrooms and two full baths, along with hardwood flooring and an open, airy living space filled with natural light. The kitchen features stainless steel appliances and plenty of counter space, making it ideal for cooking and entertaining. The spacious DOWNSTAIRS BONUS AREA includes a full bath and a wet bar with cooktop wiring already in place, making it easy to convert into a kitchenette. This versatile bonus area offers potential for an in-law suite, office, or game room, providing great flexibility for a variety of needs (buyer to verify possible uses). Out back, enjoy low-maintenance composite decking, a private setting, and an in-ground pool, plus a pool house with its own full bath. Prefer no pool? Ask your agent for a removal quote that seller has available. Ideally located less than two miles from BART—a commuter’s dream—and close to hiking trails, the golf course, and vibrant downtown Castro Valley. This is a must-see home you won’t want to miss!
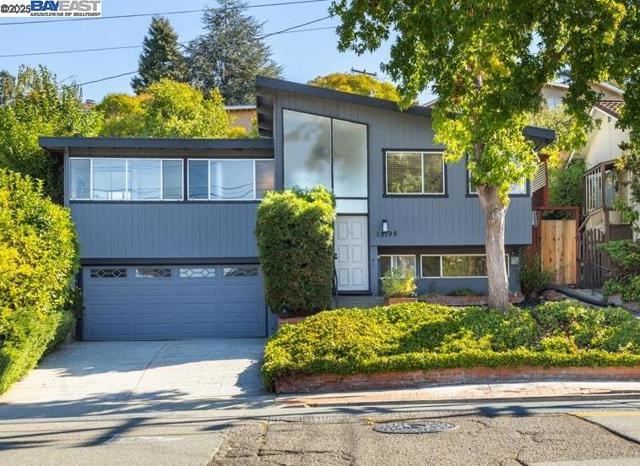
Paseo Albacete
11385
San Diego
$1,195,000
1,670
4
2
Priced to sell quickly! Stunning 4-bedroom residence with a 5th bedroom option currently used as a home office, perfect for growing families or those seeking versatile living spaces. This thoughtfully designed home offers the choice of a spacious master suite on the first floor for convenient single level living or the second story for added privacy and elevated views. Step inside to soaring vaulted ceilings that create an open, airy ambiance throughout the main living areas. The gourmet kitchen is a chef's dream, featuring sleek newly upgraded stainless-steel appliances purchased in 2022, luxurious granite countertops and elegant crown molding that adds a touch of sophistication. Durable plank flooring flows seamlessly throughout main entertaining areas, blending style with easy maintenance. Mature manicured landscaping, fruit trees and 2 separate fenced in areas is perfect for securing family pets. Tesla solar system with battery backup secures your quality of living, energy conservation and cost savings. Nestled in a desirable walking neighborhood, close to Carmel Mountain shopping & prestigious public school system, this property combines modern amenities with customizable options to suit your lifestyle. Reverse osmoses water system that services both Sink & Fridge. Enjoy the fruits of your labor with a tasteful yard made up of: Persimmon, apricot, cherry blossom, kumquat, lemon guava, strawberries, blackberries, tangerine and a Meyer lemon Don't miss the opportunity to make this your dream home!
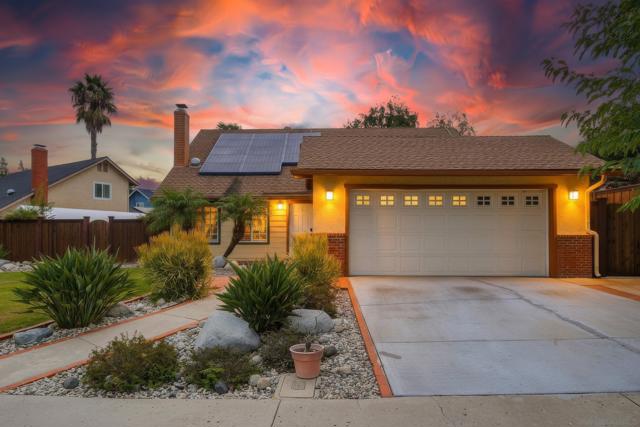
Garrison Cir
5399
San Jose
$1,195,000
1,399
3
2
This fully renovated single-story home has 3-bedrooms and an office perfect for the new live+work lifestyle. This home features high ceilings for a spacious living room and an open kitchen concept with quartz countertops, new stainless steel appliances, and durable engineered wood floors that create a warm and comfortable living space. The seamless floor flows into the newly updated bathrooms with gorgeous tile surrounds, bold colors, and designer hardware. The home opens up to the yard as well as an Eichler-esque atrium to keep the home cool as well as providing ample natural light. For those unbearable hot summer days, the home also comes equipped with newly added central Air Conditioning. Come see this spectacular home - you don't want to miss this!
