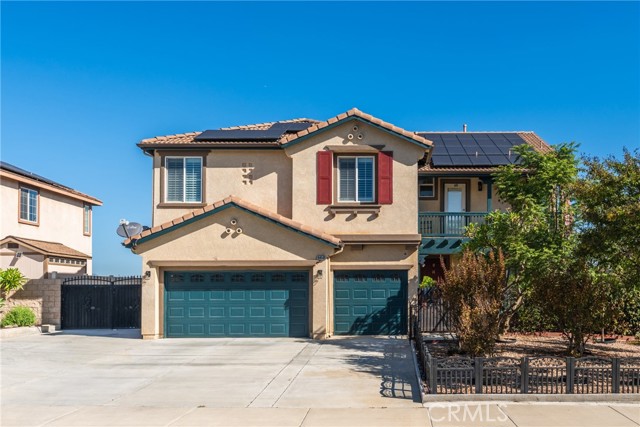Search For Homes
Form submitted successfully!
You are missing required fields.
Dynamic Error Description
There was an error processing this form.
Miramar
21396
Mission Viejo
$1,195,000
1,529
3
2
The one you’ve been waiting for….BEAUTIFULLY REMODELED Single-level home in the highly sought-after 55+ Guard Gated community of Palmia. This light-filled 2 bedroom PLUS Office, 2 bath home features cathedral ceilings, abundant windows, and an inviting layout. Step inside to find newer luxury vinyl plank flooring, plush carpet in the bedrooms, and oversized baseboards throughout. The kitchen has been fully remodeled with white shaker cabinetry, apron sink, quartz countertops and backsplash, stainless steel appliances (including a 5-burner gas cooktop, oven, microwave, and refrigerator), creating the perfect blend of style and function. Both bathrooms have been beautifully updated with modern vanities and renovated shower and bath areas. The living room is adorned with a floor to ceiling stacked stone fireplace. Additional upgrades include PEX re-piping, plantation shutters, and mounted TVs in the living room and primary bedroom. A separate laundry room and direct-access 2-car garage with built-in cabinets add everyday convenience. Outdoors, enjoy a spacious private backyard designed for relaxation and entertaining, complete with an In-ground spa, built-in BBQ, and tranquil landscaping backing up to a lovely greenbelt. As a Palmia resident, you’ll enjoy resort-style amenities: a clubhouse with event space, card and game rooms, fitness center, billiards, bocce ball, pickleball, tennis, table tennis, shuffleboard, an 18-hole putting green, a large swimming pool and spa, gym and more. Plus, your membership at Lake Mission Viejo offers boating, beaches, picnics, and live concerts. Experience the very best of Mission Viejo living in this exceptional Palmia home!
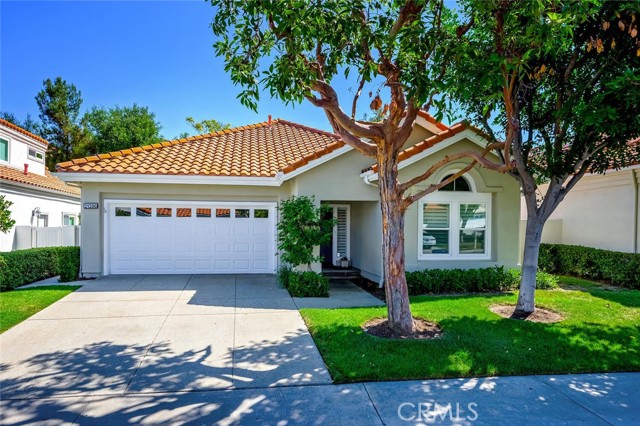
Granville Unit PH2
1227
Los Angeles
$1,195,000
1,707
4
3
Price reduced !This is a hard to find large immaculate 4 bed PENTHOUSE unit in prime location available for private showings only. With over 1,700 sqft of large living and dining area perfect for entertaining! High souring ceilings elevate the space and offers amazing light and comfort. Gourmet kitchen offers silestone countertop, custom cabinetry, and a bar with LED lights. Home also offers surround sound speaker, recessed lighting and soundproofing under the floors. Downstairs features master bedroom and one second bedroom. Upstairs features 2 beds with a bath and a LARGE private rooftop deck with amazing views of the sunset! Located in prime area just blocks from Brentwood, near shops and restaurants and 405 freeway.
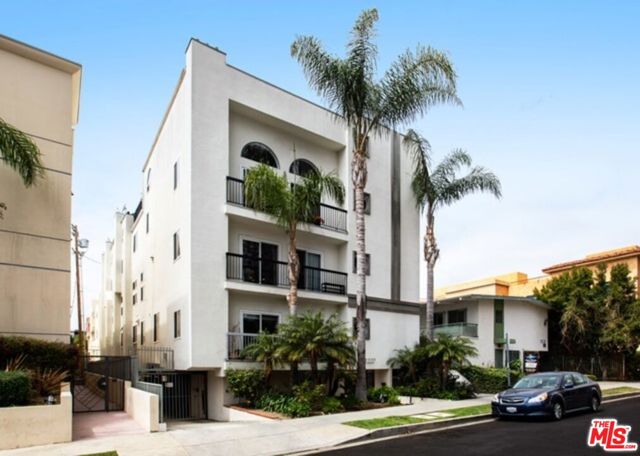
Diplomat Avenue
19151
Corona
$1,195,000
2,017
4
3
Welcome to a Custom Masterpiece Designed for Elevated Living Experience a residence unlike any other, a stunning 4-bedroom, 3-bath home where timeless elegance meets modern luxury. Every detail has been thoughtfully curated, from Italian porcelain tile floors and stacked stone accent walls to plantation shutters that frame the home with sophistication. At the heart of the home, the chef’s kitchen makes a statement with leather-finished quartz countertops, a Waterstone faucet with pot filler (famously known as the Taylor Swift faucet), a custom hood vent with commercial grid, and premium fixtures and appliances. Each bathroom reflects the same artistry in design, highlighted by leather-finished counters and a remarkable Egyptian countertop in the guest bath. The versatility of this estate extends beyond the main living spaces. A connected shop garage with loft storage and an additional full room, perfect as an office, studio, or fitness retreat, includes its own private bathroom. Upstairs, a rooftop sun deck reveals sweeping city views and a secluded space for relaxation or entertaining under the stars. Outdoors, the grounds are a true sanctuary, fully gated for privacy and beautifully designed with pavers, curated landscaping, and multiple areas for gathering. Enhancements such as a 5-ton AC with new ducting, solar power, whole-house water filtration, and a custom dining room mural of Las Brisas in Laguna Beach elevate the home to a one-of-a-kind offering. This property is more than a home, it is a lifestyle statement. Bold, private, and built for those who love to entertain, this exceptional residence is being offered by a motivated seller and is ready to welcome its next owner.
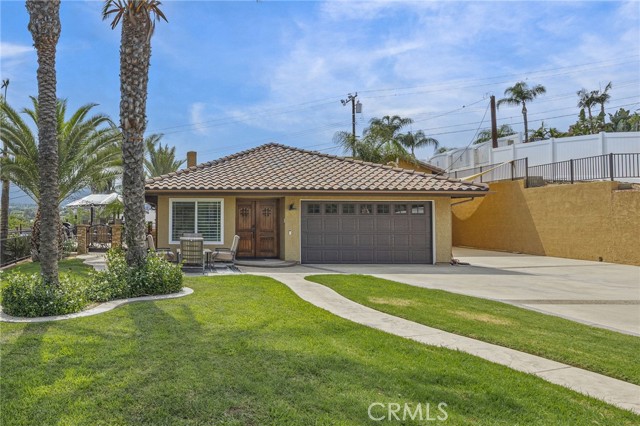
Grant Unit A
2607
Redondo Beach
$1,195,000
1,691
4
3
An enclosed front yard with a white picket fence, colorful roses, and even a sweet Cara Cara orange tree sets the stage for this sunny south-facing front-unit townhome. This welcoming outdoor space is perfect for morning coffee, tending your garden, or simply enjoying the neighborhood charm. Step inside through the formal stone-tiled entry and discover a spacious, flexible floorplan designed for both comfort and convenience. Two bedrooms and a full bathroom are located downstairs, ideal for guests, extended family, or a quiet home office. Upstairs, the main living areas open up dramatically with soaring ceilings, a light stone fireplace focal point, and expansive windows that invite in natural sunlight throughout the day. The heart of the home is the generous living room, seamlessly connected to the dining area and kitchen by newer wide-plank oak hardwood flooring. Entertain with ease here, whether hosting the holidays in the dining room, enjoying casual meals at the breakfast bar, or stepping out to one of two balconies for fresh air and relaxation. The open flow makes it a breeze to gather with loved ones, while the kitchen is thoughtfully equipped with stainless steel appliances, granite counters and backsplash, light wood cabinetry, and a pantry for convenient storage. A convenient half bath off the hall serves the living and entertaining areas, ensuring ease for both residents and visitors. Beyond, your spacious primary suite awaits, complete with a vaulted ceiling, walk-in closet, and a spa-style bathroom featuring dual sinks, a jetted tub, a separate shower, and a private water closet. Adjacent to the primary suite is a rare 4th bedroom upstairs perfect for a nursery, home office, or cozy den, adding valuable flexibility. Downstairs, two additional bedrooms share a full bathroom and are located near the in-home laundry, making everyday routines seamless. Additional highlights include storage under the stairs, central air conditioning, multiple ceiling fans, and a two-car attached garage with direct access and even more storage space. This intimate three-unit community is well maintained and recently refreshed with exterior paint for a crisp sense of arrival. Ideally located near top-rated schools, parks, shops, restaurants, the beach, and freeway access. This residence offers the perfect mix of coastal lifestyle, daily convenience, and the benefit of four bedrooms, all at an exceptional value in the heart of the South Bay, ready to welcome you home.
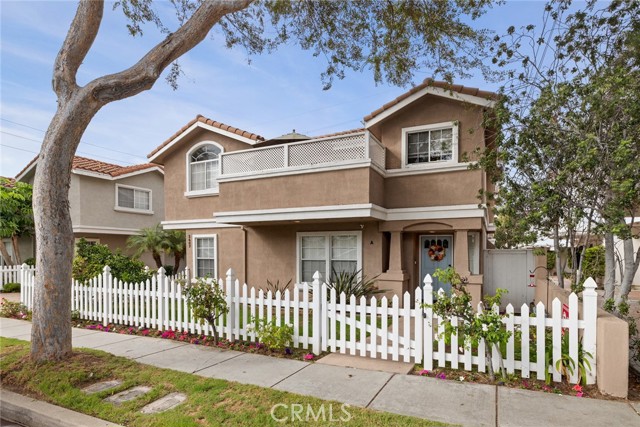
Wembley
12164
Rancho Cucamonga
$1,195,000
2,896
5
3
Nestled on a quiet cul-de-sac in one of Rancho Cucamonga's most coveted neighborhoods, this turnkey 5-bedroom home pairs everyday comfort with elevated style. Within the award-winning school district and surrounded by scenic trails and mountain views, the residence spans over 2,900 square feet of thoughtfully designed living space. The entry opens to an airy floor plan where formal living and dining rooms are framed by soaring two-story ceilings, creating a grand yet inviting atmosphere. The kitchen, bright and functional, connects seamlessly to the family room where a cozy fireplace anchors the space. A versatile main-floor bedroom or office and a full bath with shower add convenience and flexibility. Upstairs, the expansive primary suite is a retreat of its own, filled with natural light and sweeping views. It offers a generous walk-in closet and a spa-inspired en-suite bath with dual sinks, a soaking tub, and a separate shower. Three additional bedrooms, a full bathroom, and an upstairs laundry room provide comfort and ease for everyday living. The backyard is a private oasis designed for both relaxation and entertaining. A fully upgraded in-ground pool and spa take center stage, complemented by an outdoor fireplace, multiple dining areas, and a large grassy yard, all set against the dramatic backdrop of the mountains. Additional features include solar panels, a three-car garage with ample overhead storage, an extended driveway with room for multiple vehicles, and a wide paved side yard ideal for RV or boat parking. Just minutes from top-rated schools, shopping, dining, and major freeways, this home offers the best of both convenience and lifestyle in a truly sought-after community.
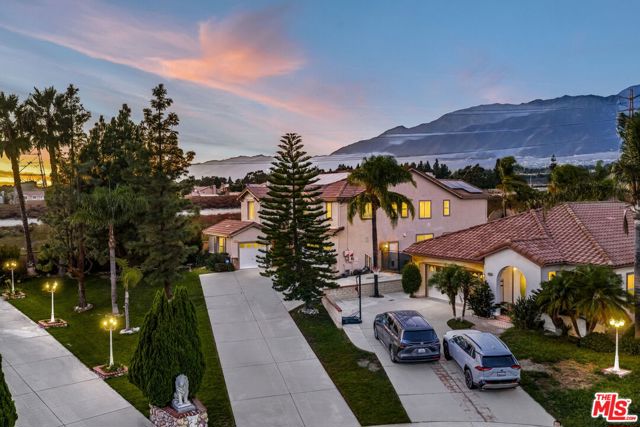
Avenue 41
4545
Glassell Park
$1,195,000
1,600
3
2
NO EXPENSE SPARED in this beautifully upgraded single-story home in the highly desirable Glassell Park neighborhood of 90065. Featuring 3 bedrooms and 2 bathrooms across 1,600 sq ft of living space on a 5,759 sq ft lot, this home is light-filled and move-in ready. The open floor plan allows natural light to pour through large windows in the living room, seamlessly connecting to the dining area and adjacent kitchen. Two bedrooms share a full bath, while the master suite at the rear of the home offers privacy and generous space. Enjoy eco-friendly landscaping with plenty of room for entertaining, including a versatile covered rear patio—perfect as a flex space for storage, a workspace, or additional entertaining. This home has been completely remodeled with upgrades too numerous to list, including PAID-OFF SOLAR, ALL-NEW electrical, HVAC system, copper plumbing, and a tankless water heater. Off-street parking plus a carport adds convenience, while the location offers easy access to major freeways, shops, restaurants, and the award-winning Delevan Drive Elementary School. A RARE OPPORTUNITY to live in one of Southern California’s most vibrant and sought-after neighborhoods—this home is ready for you to bring your dream to life.
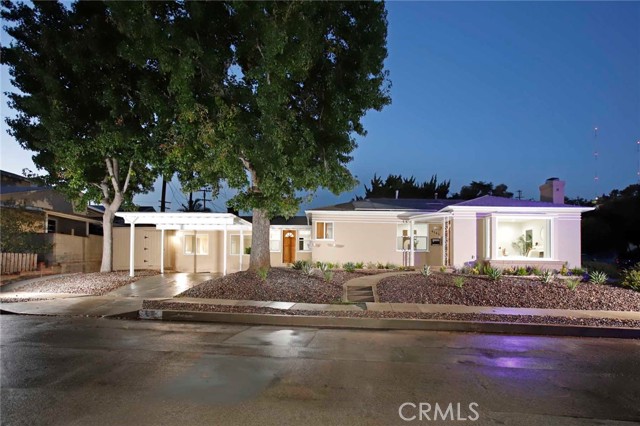
EISENHOWER
4845
Yorba Linda
$1,195,000
2,176
3
3
***PROPERTY IS TENANT OCCUPIED - DO NOT DISTURB TENANTS*** BANKRUPTCY COURT SALE - EQUITY SALE (NOT AN REO, NOT BANK OWNED, AND NOT A SHORT SALE) ***Nestled in the heart of Yorba Linda, this sophisticated two-story home offers an ideal blend of modern comfort and relaxed California living. With over 2,010 sq ft of well laid out space, this residence is designed for both everyday living and gracious entertaining. Property Highlights & Features: 3 bedrooms, 2 full baths + 1 half bath. Thoughtful separation of private and public zones. Living Spaces & Interior is Bright, open floor plan with vaulted ceilings and plenty of natural light. Kitchen features granite countertops, center island, and a pass-through to adjacent living areas. Tile flooring downstairs, warm carpeting upstairs. Garage & Lot: Attached 2-car garage with direct interior access. Private backyard space, ready for landscaping, outdoor dining, or play. Location & Lifestyle Perks: Situated close to walking trails, community amenities, and shopping centers. Convenient proximity to Yorba Linda’s downtown area, library, and schools. Quiet neighborhood setting, yet with easy access to transit corridors and regional connections. Why Buyers Love This Home: This property delivers the best of both worlds: a balance of privacy and community, modern touches and timeless design. The efficient floor plan invites seamless flow from room to room, while generous windows and ceiling heights create an airy, uplifting feel. The backyard is a blank canvas awaiting your personal vision—whether you imagine lush gardens, an outdoor lounge, or a family play zone. Additionally, the location is a standout: you’re a short distance from dining, shopping, and recreation, yet tucked away from busy thoroughfares. For families, the nearby schools and safe streets are a compelling bonus.
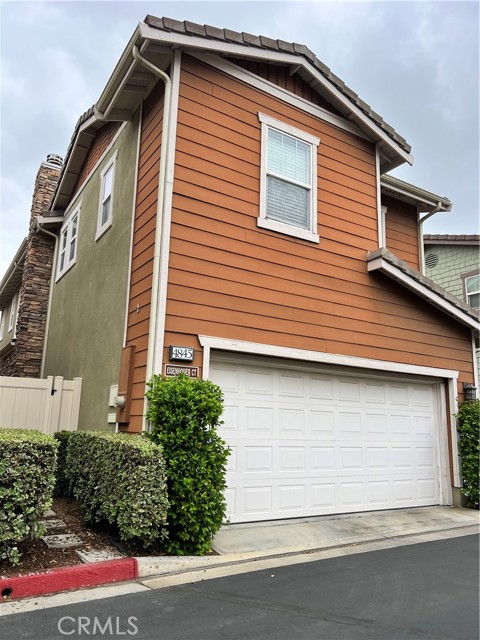
310 Running Springs Drive
Palm Desert, CA 92211
AREA SQFT
3,144
BEDROOMS
3
BATHROOMS
5
Running Springs Drive
310
Palm Desert
$1,195,000
3,144
3
5
Welcome to The Lakes Country Club – Desert Living at Its Finest! Step into this extraordinary, expanded Santa Fe floorplan, reimagined for modern comfort and sophistication. Spanning approximately 3,144 square feet, this 3 bedroom, den, and 5 bathroom home offers the perfect balance of luxury and functionality. The gated side yard welcomes you with a lush, private oasis complete with a soothing water feature and peek-a-boo mountain views – an ideal setting for relaxation or entertaining. Upon entry, you’ll be greeted by soaring vaulted ceilings, a warm and inviting color palette, and oversized porcelain tile flooring throughout the main living areas.The living space radiates elegance with accent stone walls, a striking fireplace, and a stylish wet bar – perfect for hosting or unwinding in comfort. The heart of the home is the chef’s kitchen, thoughtfully designed with custom cabinetry, high-end Wolf/Sub-Zero appliances, and an oversized island with seating to accommodate both intimate meals and grand gatherings. Adjacent to the kitchen, the patio features seating for twelve, making indoor-outdoor entertaining a breeze. All bedrooms, including the den, feature en-suite bathrooms for ultimate privacy, while an attached casita offers a separate entrance for guests. Whether hosting family, friends, or enjoying a quiet retreat, this home delivers effortless luxury. Offered turnkey and furnished, this stunning property allows you to immediately immerse yourself in The Lakes’ unparalleled lifestyle. The Lakes Country Club offers a robust schedule of social and fitness activities at the exquisite Clubhouse and Health and Wellness Center. Enjoy Tennis, Pickleball or Pop Tennis, Bocce or the 44 community pools and spas. For golfers, the Club offers membership options for the 27 hole championship golf course. Don’t miss this rare opportunity – schedule your private tour today and make your dream home a reality!
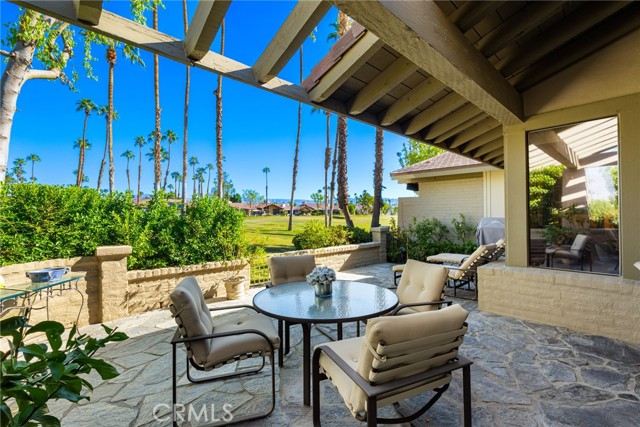
Vermont
4401
Long Beach
$1,195,000
1,040
2
1
Located in the heart of Belmont Heights, this timeless 1923 Craftsman Bungalow captures the perfect balance of historic charm and modern sophistication. Nestled in one of the most desirable coastal neighborhoods, the home offers an enviable lifestyle—just a short stroll from the beach, boutique shops, and an eclectic mix of dining options ranging from cozy cafés to stylish bistros. Inside, original architectural details blend seamlessly with thoughtful contemporary updates, creating warm and inviting living spaces. The chef-inspired kitchen, light-filled rooms, and with center island and breakfast bar carefully elevate the space with comfort and style. Step outside to discover a private backyard retreat designed for both relaxation and entertaining—whether you’re hosting a lively gathering under the sun or enjoying a peaceful evening beneath the stars. BOH Thurs.10-1 Buyers welcome!! This reimagined Craftsman is more than just a home—it’s a lifestyle, offering the charm of a bygone era with the conveniences of today, all in one of Long Beach’s most sought-after community.
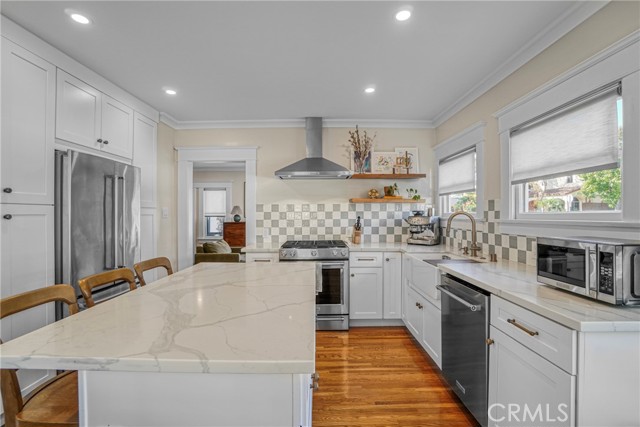
Santa Rosa
81207
La Quinta
$1,195,000
2,726
4
4
Experience the pinnacle of desert living in this rare Tamarisk model with detached casita, ideally situated on a private cul-de-sac within Trilogy La Quinta. Set on an expansive .35-acre homesite, this exceptional residence offers a beautifully landscaped front lawn, an inviting courtyard with ornate entry gate, three covered patios, an outdoor fireplace, and a resort-style pool and spa highlighted by a dramatic stone waterfall. Encompassing approximately 2,726 sq. ft. of refined single-level living, the home showcases 4 bedrooms, 4 bathrooms, a formal dining room with bay window, and a spacious great room with custom media niche. Recent upgrades include fresh interior and exterior paint (including the casita), new porcelain tile flooring with 7-inch baseboards, shutters, shades, and a custom-designed TV and electric fireplace wall. The gourmet kitchen is a true showpiece, boasting all-new cabinetry, quartz Gucci stone island, stainless steel sink, Monogram cooktop, built-in double ovens, designer accent walls and wall sconces, and a charming breakfast nook with custom bench seating and dry bar. The primary suite impresses with a tray ceiling, bay-window sitting area, walk-in closet, updated shutters, and a luxurious bathroom with separate shower. Additional enhancements include new toilets and faucets throughout, upgraded ceiling fans, custom built-ins, and a split 3-car garage. A rare offering of style, space, and upgrades, this home is not to be missed.
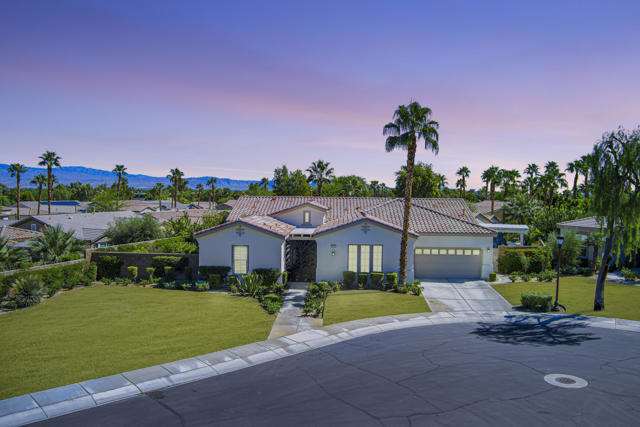
27369 Paseo La Serna
San Juan Capistrano, CA 92675
AREA SQFT
1,692
BEDROOMS
4
BATHROOMS
2
Paseo La Serna
27369
San Juan Capistrano
$1,195,000
1,692
4
2
Light, bright, and move-in ready 4-bedroom 2 bath home! This updated home welcomes you with an open living/dining area featuring vaulted ceilings, a cozy fireplace, and sliders that spill out to a private, low-maintenance yard—perfect for morning coffee or sunset BBQs under café lights. The refreshed kitchen offers white shaker cabinetry, sleek solid-surface counters, stainless steel appliances, and a breakfast peninsula for casual meals. A striking spiral staircase adds character and leads to flexible living/loft space (ideal for office, workout, or guest nook). The spacious bath includes dual sinks and an oversized step-in shower. Out back, enjoy a grassy play area, brick-trimmed patio pads, mature plantings, and a view fence—a short walk to the golf cart path for effortless access to the course. Community amenities include a sparkling pool, lounge areas, and tree-lined greenbelts. Highlights include, an open concept with vaulted ceilings & fireplace, updated kitchen: stainless steel appliances & peninsula seating, private yard with turf & paver pads, café lighting, and view fencing, spiral staircase/loft adds style & flexible space, dual-sink bathroom with large shower, adjacent to golf course; community pool and outdoor lounge, plantation shutters, tile flooring, and neutral paint palette, and 2-Car attached garage and a full-size driveway that can accommodate 2 additional cars. Also, this home has great access to the freeway, and minutes to the beaches. This home will not last long.
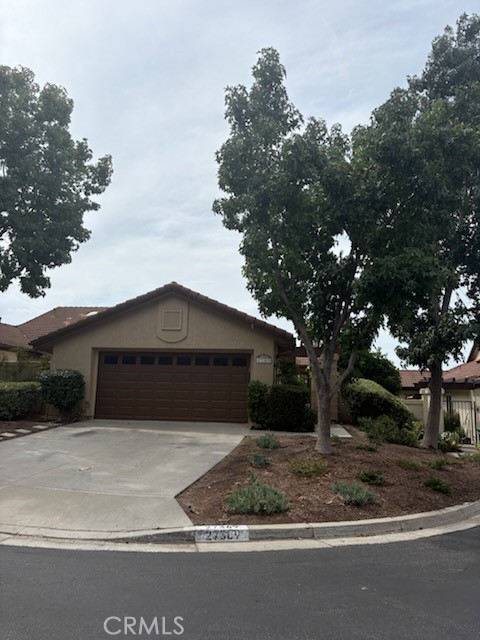
Glendon #209
1944
Los Angeles
$1,195,000
1,514
2
3
Beautifully remodeled 2-bedroom, 2.5-bath condo in prime Westwood location with all work completed under permits to ensure quality and compliance. Features include 8mm waterproof SPC vinyl flooring with 12mm underlayment, new double-pane windows and sliding door, recessed lighting with dimmers, and a marble-faced fireplace. The bathrooms showcase marble floors and backsplash, custom vanities with granite countertops, Kohler faucets, 12" rainfall showers, LED mirrors with defrost, and Kohler toilets. The modern kitchen boasts frameless cabinets, granite countertops, glass tile backsplash, and high-end appliances including a 36" American Range 6-burner (ARROB366-N), 42" ZLine range hood (619-42), GE Profile built-in microwave (PWB7030SLSS), Fisher & Paykel double-drawer dishwasher (DD24DDFTX7), Fisher & Paykel counter-depth French door refrigerator (RF170ADX4N), and Kohler faucet. Additional highlights include central air/heat, in-unit laundry room, balcony off the living room, optional no-stairs access from garage to the unit via elevator in the lobby, gated 2-spaces tandem parking, and community pool, spa, and clubhouse. Located in the desirable Westwood Charter school district, just minutes from UCLA, Century City, and Beverly Hills.
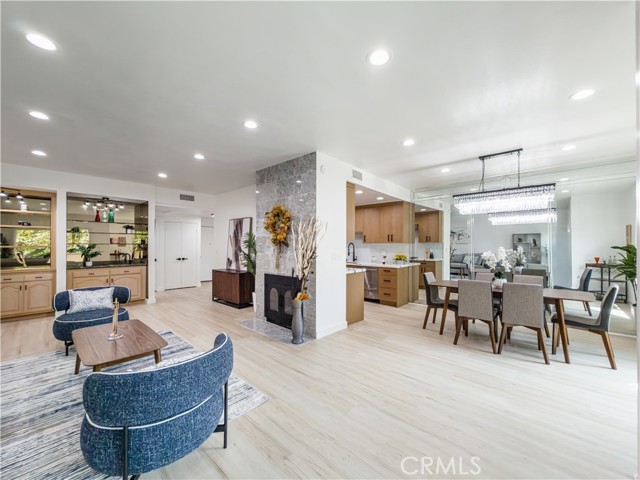
Venido
22460
Woodland Hills
$1,195,000
1,509
3
2
Tucked away in the highly desirable Woodland Hills South, within the private and picturesque Venido/Maycott loop, this residence offers the rare feeling of a tranquil cabin retreat while being just moments from city conveniences. Surrounded by lush greenery and mature trees, the property exudes privacy, serenity, and timeless charm.The home welcomes you with warm architectural details, including wood-beamed ceilings and a classic brick fireplace that anchor the main living spaces with character and comfort. Large windows frame sweeping canyon and city views, bathing the interiors in natural light. The open chef's kitchen is designed for both culinary creativity and connection, seamlessly flowing into inviting living and dining areas.Step outside to a sunlit patio that invites you to savor morning coffee, host gatherings, or simply unwind while taking in the peaceful backdrop of nature. Mature landscaping enhances the grounds, creating a sense of being immersed in your own private retreat.Adding to its versatility, the property includes a fully permitted ADU with its own address, 22458, currently occupied on a month-to-month basis. This space can be delivered with the tenant in place, offering immediate rental income, or delivered vacant for use as a guesthouse, home office, or private studio.Additional highlights include a two-car garage, ample driveway parking, and a location that strikes the perfect balance between seclusion and accessibility. Just minutes from Topanga Canyon, Ventura Boulevard, and local parks, this home captures the essence of California living: peaceful, private, and endlessly inviting.A rare opportunity to own a home that feels worlds away yet right at the heart of Woodland Hills South. Feel free to park in the driveway when visiting.
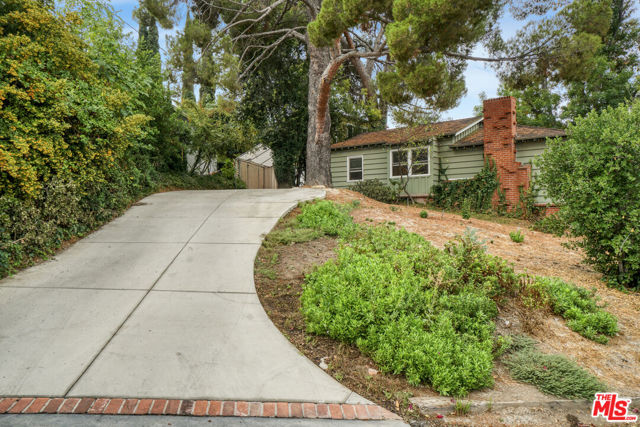
Parkglen
5248
Los Angeles
$1,195,000
1,714
2
2
A beautiful "updated" remodeled gem in the heart of View Park. Shows like a model. Sellers motivated! Modern updates, offering two bedrooms plus a large bonus room / an office, 3rd bedroom / guest suite, or flex space. The grand living room with real fireplace with curved bay windows, A formal dining area opens to a spacious kitchen with a large island, generous storage, and classic details. Beautiful refinished hardwood floors run throughout, enhancing the home's warm and timeless appeal. Sliding glass doors connect to a private patio and terraced backyard with peek-a-boo views perfect for relaxing or entertaining. Nestled just off Angeles Vista, you'll enjoy quick access to Culver City, DTLA, the Westside, and local favorites A great house that's move-in ready & a rare opportunity to own a true View Park classic in a prime location
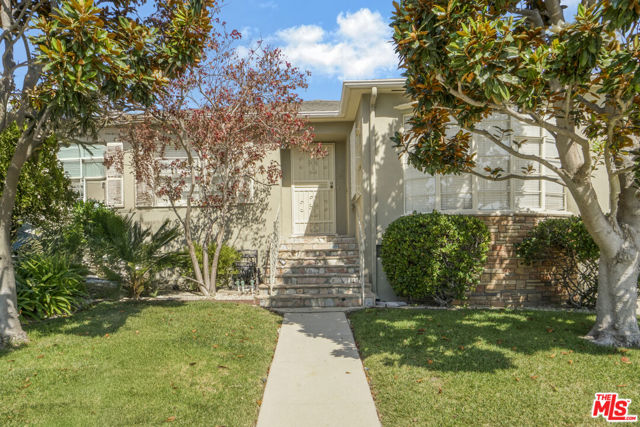
Tomahawk
400
Palm Desert
$1,195,000
2,430
3
4
The beautifully relandscaped front yard with faux grass, exotic palms, large boulders, custom lighting & generous amounts of stacked stone fascia lets you you know this one is special! Your instincts will be reinforced as you enter through the glass & lead front door & focus your eyes on the magnificent vistas with bubbling waterfall spa, undulating golf course & spectacular mountain ranges in the background. Interior enhancements boast purchased Solar, 2 newer A/C units, newer furnace, 8 Hunter Douglas motorized blinds with rechargeable battery wands, floor to ceiling stacked stone fireplace with wood mantle, entertainment center, stainless appliances, 5 burner gas cooktop with Zephyr hood, exquisite granite counter tops, custom shutters with middle split capability, custom master closet with jewelry drawer, ceiling fans, Nest thermostat, wine cooler, neutral tone paint & matching cabinets throughout. Exterior upgrades include large extended patio with waterfall spa, built-in Alfresco BBQ with island seating for 3, built-in fire pit, stone wall for seating, patio lanai over master bedroom, mature grapefruit tree, & wind sensor awning. Located on an elevated east facing lot just steps to a community pool & spa. Home is sold partially furnished but 'staged' furnishings can be purchased outside of escrow. Club membership available with no wait. This one definitely has the ''wow'' factor!
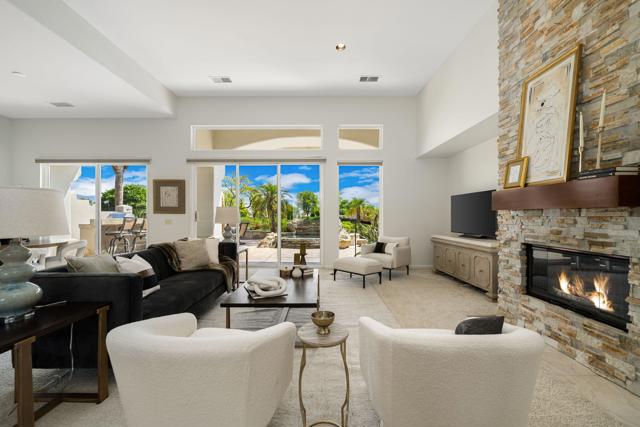
Jerez Ct Unit B
7517
Carlsbad
$1,195,000
1,827
3
4
Don't miss out on this opportunity! Upscale living with breathtaking panoramic golf course views from the primary suite, living room and private balcony in this beautiful 3 bedroom, 3.5 bathroom townhome. Combining elegance and comfort, this serene property is nestled within the prestigious Omni La Costa Resort and Spa Golf Course. Offering entry-level bedroom-bathroom, attached garage, washer dryer, and brand new A/C for year long comfort. Whether you're unwinding in peaceful surroundings or hosting guests in sophisticated style, this townhome delivers it all. Motivated seller! Available fully furnished plus available for rent short term.

Shadow Canyon
1830
Acton
$1,195,000
4,221
5
5
Fully Renovated Sterling Ridge Stunner with Guest House! Discover this beautifully reimagined home in the heart of Sterling Ridge, Acton—never lived in since its full renovation. The property features a spacious main residence plus a stylish, fully equipped 800 sqft guest home above the three-car garage, ideal for multi-generational living or rental income. The main house boasts an expansive kitchen with waterfall stone countertops, abundant cabinetry, and a walk-in pantry. A first-floor bedroom with adjacent full bath, additional powder room, and soaring vaulted ceilings create a bright and open living space. Upstairs, you'll find four generous bedrooms, including a luxurious primary suite with a walk-in closet. Outside is built for entertaining with a sparkling pool and spa, basketball court, manicured landscaping, and mature trees offering privacy and shade. The guest house includes a full kitchen, bathroom, and bedroom—perfect for extended family or rental income potential. A newly installed 400-amp panel supports future additions, and there’s ample room for RV parking. This turnkey home is truly one of a kind. Schedule your private tour today!
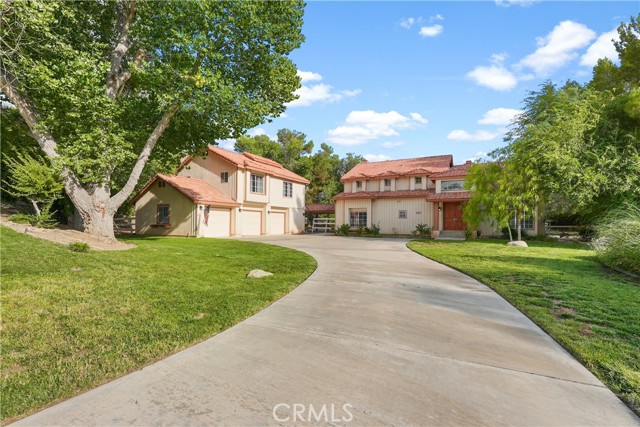
Gopher Canyon Rd
3578
Vista
$1,195,000
2,541
4
3
Welcome to a luxurious single-level retreat in serene Vista. Set on nearly 2.7 acres of beautifully landscaped grounds, this recently remodeled Spanish-style home offers 2,541 square feet of living space, four bedrooms, and two and a half baths. Arched doorways and charming design details create timeless character, while modern upgrades provide comfort and convenience. Step inside to a bright, open living area where natural light dances across rich terracotta-style floors. The dining space flows seamlessly into the kitchen, where white oak lower cabinetry grounds the design and crisp white uppers keep the room light and inviting. A skylight, stainless-steel appliances, farmhouse sink, and generous walk-in pantry complete this chef-ready space. A cozy breakfast nook overlooks the patio and offers a quiet spot to enjoy morning coffee. The primary suite is a private retreat with patio access, a spa-inspired bath featuring a soaking tub with views, a standalone shower, dual vanities, dedicated makeup counter, and a spacious custom closet. Three additional bedrooms are light-filled and flexible for guests, work, or hobbies. Outdoors, mature landscaping frames tranquil patios and meandering stone paths. A detached workshop/shed supports creative projects, and a versatile multi-use enclosure—once an aviary—opens up countless possibilities. With nearly three acres, the grounds easily accommodate an ADU, pool, or horses, offering room for your vision to grow. Nestled in a peaceful neighborhood, the property combines country serenity with quick access to shopping, dining, and recreation. Wide-open vistas and a welcoming community atmosphere create the perfect balance of privacy and ease. Discover how captivating your next chapter can be. Schedule a private tour today and experience the possibilities for yourself.

Nadelhorn
1166
Lake Arrowhead
$1,195,000
2,342
4
3
Panoramic Lake Views, Full Lake Rights, and Turnkey Luxury in Lake Arrowhead! This Lake Arrowhead lodge checks every box and more! Boasting panoramic lake views and full lake rights, this turnkey mountain retreat is loaded with premium upgrades and features. Enjoy modern comfort and year-round peace of mind with new central heat & air, a whole-home generator, tankless water heater, and dual-pane windows & doors. Additional highlights include a finished two-car garage with a carport and even more room to park your boat or RV. Also includes an EV charger in the garage, upgraded electrical panel, winter-ready water shutoff and pipe drain system, a private hot tub with lake views, a Sonos sound system throughout, a newly paved road, rebuilt front steps, and a newer roof. The open-concept floor plan is designed for both entertaining and relaxation. The spacious kitchen offers abundant storage and flows effortlessly into the dining area and oversized trex decks with built-in lighting. The great room features soaring vaulted wood-beamed ceilings, a floor-to-ceiling stone fireplace, and expansive glass doors that frame the stunning lake views and fill the home with natural light. The main-level primary suite offers direct access to the deck—perfect for your morning coffee with a view. Downstairs, the lower level features a massive game room with a second fireplace, two guest bedrooms, a full bathroom, laundry area, and another expansive deck with a private hot tub. A separate bunk room provides extra sleeping space, complete with an electric fireplace, large-screen TV, and gym equipment. Sold fully furnished, decorated, and equipped, this home has also been a successful Airbnb rental, with income statements available for qualified buyers. A rare combination of location, amenities, and upgrades—this is lake living at its finest!

Rhine
7901
Huntington Beach
$1,195,000
1,390
4
2
Want space for a big garden or stacks of entertaining? This large corner lot offers sunny space for an orchard, vegetable garden or an expansive entertaining area. There are already two avocado trees and a lemon tree to start off an orchard or garden. In addition, you have a separate area with pet friendly artificial turf to use as a pet area or a children’s play area, while the inviting, black-bottomed pool offers exercise or a place to relax or catch some sun. The single-level four bedroom house receives ocean breezes due to the west facing backyard, however year round comfort is ensured by AC and ceiling fans in three of the bedrooms, the living room and the dining room. The living room has a gas fireplace while a large skylight, replaced during a complete roof replacement in 2024, pours light into the living space. Major system upgrades completed in 2025 consisted of replacing the HVAC ducting and installing a brand new electrical panel. The garage door was replaced in 2023. The interior flooring is vinyl, and the interior has been freshly painted. One bedroom overlooks the pool and can be set up as an office. The main bedroom has an abundance of storage space provided by an extra-large walk-in, cedar-lined closet plus a waist-high built in wall to wall unit with drawers and storage space. One bathroom has a walk in shower, and the other has a bathtub and shower. Ceilings throughout have been scraped and the already bright kitchen enhanced by recessed lighting. The attached two-car garage space includes a separate laundry area. The house orientation is ideal for future solar panel installation and an additional option for buyers is to use the pool area to build an ADU. The location offers good access to shopping, restaurants, freeway, schools and the beach.

Montana #107
11636
Los Angeles
$1,195,000
1,662
2
3
Spacious 2 bed, 2.5 bath townhome-style condo in prime Brentwood location, just minutes away from restaurants, coffee shops and retail on trendy San Vicente Blvd. Located in a quiet corner of this contemporary condominium building, with lovely center courtyard pool surrounded by lush mature landscaping. As you enter you are greeted with the high ceilings and tons of natural light that make this home different from most condominiums. There is a powder room perfectly situated at the entry before you step down into the spacious living room with wood floors, soaring ceilings, romantic fireplace and wet bar, perfect for entertaining. The dining area opens to a patio to capture the cool breeze and is perfectly situated just off the kitchen. The laundry room completes the lower level. The upper level comprises the oversized primary suite with a second fireplace, large walk-in closet, and a spa-like primary bath with dual sinks, walk in shower, separate tub and skylights overhead. The second bedroom, full bathroom and loft area, which can be used as a home office, complete the upper level. Brand new carpets just installed on the upper level. Other building features include controlled access, airy courtyard walkways, 2 single parking spaces, additional storage and 11 guest parking spaces.

Richard
476
Orange
$1,195,000
1,720
3
2
Welcome to this charming and beautifully maintained 3-bedroom, 2-bath home nestled in one of Orange’s most desirable neighborhoods. Featuring fresh paint, new carpet, and thoughtful upgrades throughout, this residence blends comfort, functionality, and California charm. Inside, you’ll find a cook’s kitchen designed for those who love to entertain — complete with a professional-style oven, abundant counter space, and a bright view overlooking the backyard. Whether you’re preparing a family meal or hosting friends, this kitchen truly serves as the heart of the home. The main-floor bedroom and full bath offer flexibility for guests, multi-generational living, or a convenient home office. The open living and dining areas flow seamlessly to the outdoors, creating an ideal setting for gatherings. Step into your own private backyard retreat, where mature fruit trees — pomegranate, orange, tangelo, lime, mandarin, and avocado — provide both beauty and bounty. A bonus backyard structure adds even more versatility, perfect as a home office, gym, studio, or man cave. With its inviting gated entry, Spanish tile roof, and manicured landscaping, this home radiates warmth and curb appeal. Conveniently located near parks, shopping, dining, and freeway access — this is Orange living at its finest.
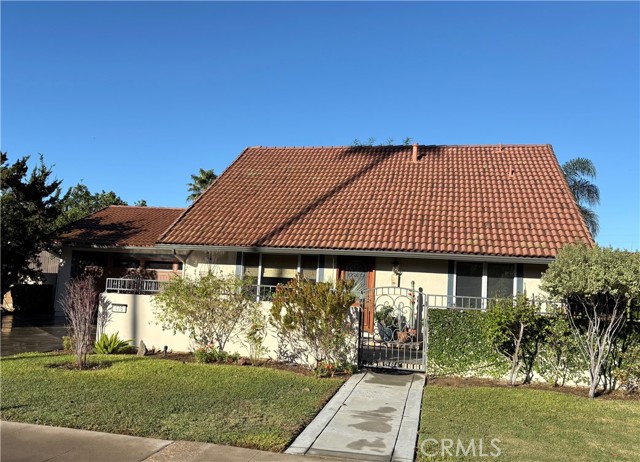
Shelley
9041
Garden Grove
$1,195,000
1,825
4
4
2 UNITS ON 1 LOT.*** The MAIN HOUSE is a 3 bedroom 2 1/2 bath home.*** The attached SECOND UNIT was originally permitted as a 1 bed, 1 bath “Guest Quarters or In-law suite, with a kitchenette and nice sized living room.*** The main house is vacant and the second unit is rented month to month. Solar Panels installed for both units, which are FULLY OWNED. GREAT FOR FAMILIES OR INVESTMENT!!! PHOTOS ARE COMING SOON.

Kirkwood
8317
Hollywood Hills
$1,195,000
1,245
2
2
Charming Laurel Canyon Home with Expansion Potential Drive by and discover this Laurel Canyon gem, just minutes from Sunset Boulevard. Accessible directly from Laurel Canyon Blvd, this charming home sits on a generous lot offering exciting expansion opportunities for developers or investors. The upper level features two bright, recently upgraded bedrooms and one full bath, filled with natural light and timeless character. The private hillside backyard provides the perfect canvas for a garden retreat, an ADU addition, or even a small pool. A versatile bonus room downstairs, with its own separate entrance adjacent to the open garage, offers great potential for an ADU conversion or can easily be reintegrated into the main home. Classic wood and tile flooring enhance the warm, durable interior finishes throughout. Enjoy living just north of the iconic Sunset Strip in desirable Hollywood Hills West—where privacy, potential, and location come together.
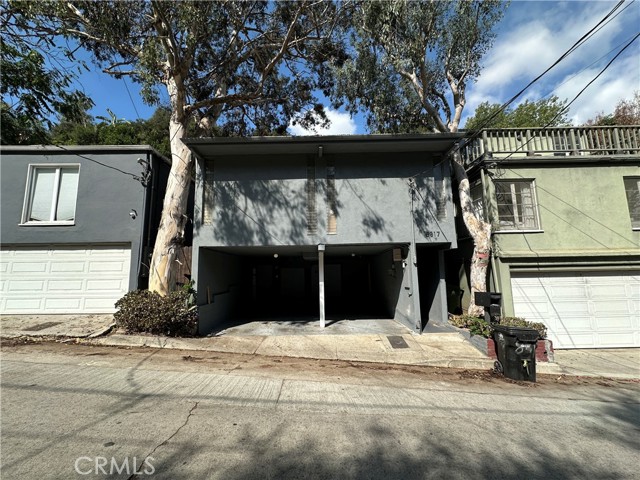
Kales Avenue
5505
Oakland
$1,195,000
1,392
2
1
Built in 1911, this quintessential Rockridge bungalow blends timeless charm with modern updates. The home features an open layout ideal for today’s lifestyle where the living room and bright dining area flow into the updated kitchen. The kitchen features a large peninsula with barstool seating, stainless appliances and plenty of counter space. The adjacent laundry room also acts as a pantry and mudroom with easy backyard access. There are two spacious bedrooms, one includes an adjoining a sunny bonus room—ideal as an office, lounge, nursery or an easy location for a primary suite bathroom addition. Additional features include central heat and A/C, an unfinished basement, and large attic. In the front garden, a parking pad accessed by a shared driveway adds convenience in this coveted location—just moments from BART, Market Hall, Trader Joe’s, and favorite Rockridge shops and cafés.
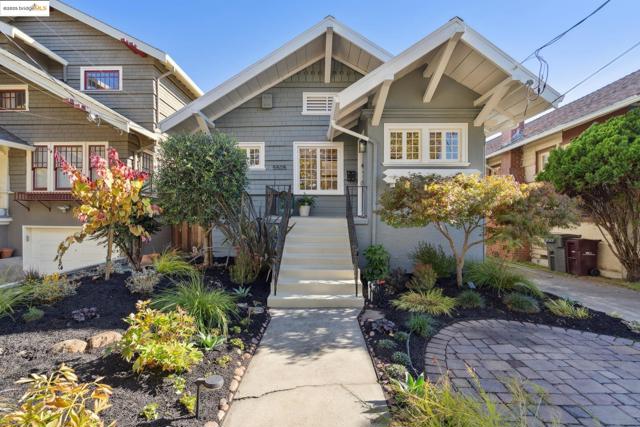
Barman
10738
Culver City
$1,195,000
1,331
3
2
First time on the market in over 70 years, this charming Culver City treasure blends timeless craftsmanship with thoughtful modern updates. Nestled in the coveted Vets Memorial Park neighborhood, 10738 Barman Avenue stands as a rare legacy home - rich in character, refreshed for today, and ready for its next chapter. Originally owned and cherished by a Los Angeles blacksmith in the 1950s, the property still showcases his artisan touch through custom ironwork, including handcrafted driveway gate fixtures and ornate crawl space screens. Held by the same family for generations, this home has been lovingly renewed to highlight its historic soul and enduring quality. Inside, the three-bedroom, one-bath residence glows with natural light and warmth. The living room is graced with storybook picture windows that frame the outdoors and fill the space with sunshine, while a classic wood-burning fireplace anchors the room in cozy charm. Original oak hardwood floors, in pristine condition, stretch throughout, complemented by freshly updated surfaces that harmonize old-world character with modern comfort. The dining room, framed by shuttered doors, sits gracefully between the living area and the kitchen, perfect for gatherings or intimate dinners. The bright, refreshed kitchen features a cheerful breakfast nook wrapped in windows, a brand-new range, and a greenhouse window overlooking the lush backyard. White tile countertops, freshly painted cabinetry, and custom moldings add warmth and personality, while a pantry room with a second sink and direct access to the gated driveway make daily life effortlessly convenient. Each bedroom is generously sized and bathed in natural light, offering privacy and tranquility. The vintage-style bathroom features beautiful tile walls, a separate tub and shower, and a built-in storage cabinet - ready to enjoy as is or personalize to taste. Outside, the newly fenced backyard invites relaxation and connection, with lush green grass, a paver patio for lounging, and a separate dining area ideal for entertaining. Beyond the yard, a detached two-car garage with storage and a flexible laundry area with half bath offer practical versatility - perfect as a dedicated laundry space with room for additional use, whether storage, crafts, or a small home office. The gated driveway provides additional parking, privacy, and security. Located in prime Culver City, just steps from Vets Memorial Park, and moments from downtown Culver, top-rated restaurants, shopping, and renowned schools, this home captures the best of Westside living. A once-in-a-generation opportunity to own a piece of Culver City's history - crafted with care, refreshed with purpose, and ready for its new legacy.
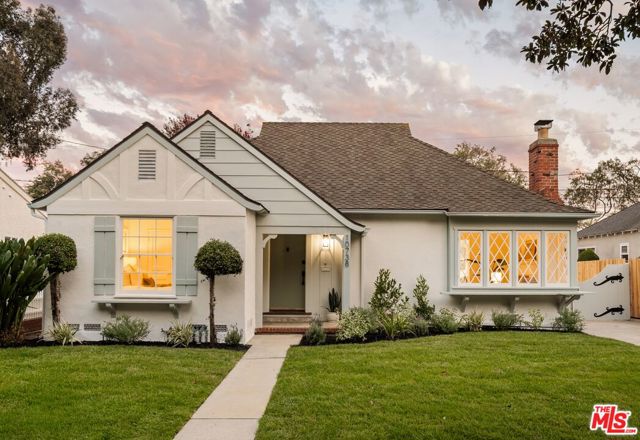
Santa Carlotta
3959
Glendale
$1,195,000
1,590
3
2
Welcome to this bright and inviting single-level home, perfectly situated in the highly sought after Crescenta Highlands neighborhood. This charming 3 bedroom, 2 bath residence sits gracefully above the street, offering peaceful treetop and mountain views. Inside, the cozy living room features a classic fireplace, recessed LED lighting, and dual-pane windows that fill the space with natural light. The kitchen includes a lovely bay window overlooking the trees and mountains, providing a serene backdrop while you cook or enjoy your morning coffee. A warm and welcoming family room centers around a charming wood-burning stove set against a brick surround, creating the perfect spot to gather on cooler evenings. Modern comforts include central heating and air conditioning with a smart Nest thermostat, plus a tankless water heater for energy efficiency and endless hot water. Step outside to a private backyard retreat, ideal for relaxing or entertaining, featuring a comfortable patio sitting area surrounded by mature fruit trees that add both beauty and function to the space. Additional highlights include a detached 2 car garage with a convenient laundry area and access to award-winning local schools. Enjoy being just minutes from parks, scenic hiking trails, charming cafés, and some of the area’s best restaurants.
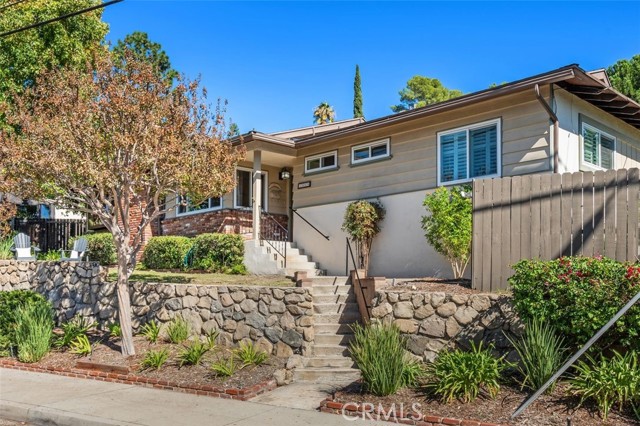
Burton #5
8611
Los Angeles
$1,195,000
2,195
3
3
On the market for the first time in 37 years, this townhome at 8611 Burton Way offers timeless charm paired with modern comfort, ideally positioned between West Hollywood and Beverly Hills. A welcoming living room with fireplace opens to a private patio, while the formal dining area and updated kitchen with stainless steel appliances, subway tile backsplash, and a cheerful breakfast nook create the ideal setting for both entertaining and everyday living. A hidden wet bar adds a touch of old-Hollywood glamour, perfect for hosting. Upstairs, vaulted ceilings, shutters, and abundant natural light highlight the spacious bedrooms, including a serene primary suite with sitting area, custom built-ins, and a spa-style bath with dual vanities, soaking tub, and glass-enclosed shower. Additional guest bedrooms provide flexibility for family, guests, or a home office. A versatile den offers the perfect retreat for a media room, study, or library. Throughout, thoughtful details hardwood floors, custom shelving, mirrored accents, and timeless finishes create a warm, elegant atmosphere. Ideally located near world-class shopping, dining, and entertainment, this home offers a rare opportunity to enjoy the best of both Beverly Hills and West Hollywood living.

San Angelo
2880
Palm Springs
$1,195,000
2,166
4
3
Maximalist Palm Springs Vibes! Offered turnkey furnished, this spacious ranch home has received a glow up to infuse a chill resort style inside and out. Featured in an episode of Staycation on CBS, the designers have created an instagram-worthy home that has operated as a successful vacation rental for several years. Set behind a ficus hedge, the home maximizes recreational use front and back. Interiors are dramatic and include a renovated kitchen with Bosch appliances, soft-close cabinetry, and a striking custom Italian granite slab center island. The dining area includes a service bar with ice maker and beverage cooler. The living area is anchored by custom wall treatments and a gas fireplace. There are three uniquely appointed bedrooms and two bathrooms in the main home, including the resort-size primary which boasts a spacious spa-inspired bathing area, and the suite has French doors opening to the backyard. Rare in this neighborhood, the home has an attached casita with separate entrance, spacious bedroom, generous bath with soaking tub, and a kitchenette with a roll-up window that creates a service bar for the leisure area - perfect for pool party season! Offering a roster of additional service amenities like owned solar, free-form saltwater pool, putting green, hot tub, firepit, BBQ, pizza oven and a 2-car garage currently used as a game room, there's no reason for guests to leave! As of 10.16.2025, there are currently two wait-listed STVR applications for the Gene Autry neighborhood, so realizing this as an investment property can begin immediately with a junior certificate while waiting for a general license. (Buyer to confirm and investigate all details of rental process.)

Hidden Ranch
18458
Riverside
$1,195,000
3,697
6
4
Stunning city light views extend to the snow-capped mountains from this spacious hilltop home located in the coveted Woodcrest area of Riverside. A total of 3 units offer numerous ownership opportunities, whether you want to "house hack" to cut your mortgage payment down, or maybe you're looking for a family compound or caregiving opportunity- this home has everything, including significant upgrades! The first unit is the main house- an open concept 4 bed 2 bathroom, stretching across 3,200 sf with a 3-car garage, upstairs loft, enclosed sun room, and improvements throughout, including plantation shutters, flooring, renovated primary bathroom with new jetted tub and separate shower, and Tesla charger capable of charging not one, but TWO electric vehicles. Along the west side of the property, a separate gate provides private access for the two additional income-producing units. Unit 2 is a studio with 1 bathroom and private laundry hookups, which is currently rented for $1,700/month. Unit 3 is a 1 bedroom 1 bathroom unit, with laundry hookups, and an option to enlarge it in the future if desired. The third unit will be delivered vacant. Units 2 and 3 each have their own tankless water heater and mini split HVAC system. Parking is no issue either, the epoxy-floored 3-car garage serves the main house, plus 4 additional driveway spaces PLUS gated RV, boat, or trailer parking- including clean-out hookup! Ownership is made even more effortless by the paid-off solar system, which offsets most of the electricity usage for the entire year. Other valuable upgrades include a commercial grade reverse-osmosis water softening system, new 400 amp electrical panel, vinyl fencing, gated entry, covered patio with ceiling fans, new main house water heater (2023), and newer main house AC. This amazing property is situated close to Orange Terrace Park, library, playgrounds, community center, shops, restaurants, banks, and top rated schools— all within walking distance! Don't sleep on your chance to take advantage of this incredible opportunity to own this property for a significantly reduced mortgage payment by offsetting expenses with your rental income. This might just be the first crucial piece to building your own real estate portfolio!
