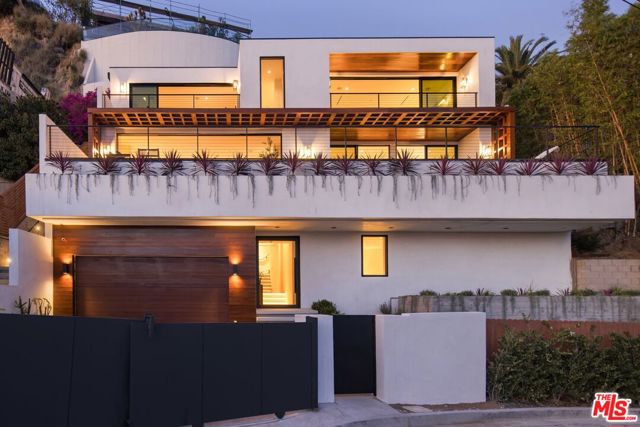Search For Homes
Form submitted successfully!
You are missing required fields.
Dynamic Error Description
There was an error processing this form.
Via Vaquera
5
Carmel
$5,800,000
5,086
3
5
Centrally located in the heart of the Santa Lucia Preserve, this California Spanish Colonial style home embraces clean, contemporary lines with traditional elements like arched doorways and windows, exposed beams and trusses, period-inspired tilework, deep stucco walls and expansive indoor-outdoor living. The house unfolds in a tiered layout, and a grand gallery seamlessly connects the three ensuite bedrooms and library on the West end of the home to the great room and kitchen on the East end, designed to take advantage of the morning sun. A loft above the great room and an office tower are thoughtfully incorporated into the living spaces. A detached 500 sq. ft. workshop is an additional bonus space. Sited against a gently sloping hillside, the home harmonizes with the natural contours of the surrounding trees and landscape. Sweeping views expand beyond the Equestrian Center to the rolling hills of the Santa Lucia Preserve. Within walking distance is the Hacienda, the gym and pool facilities at The Ranch Club and the community hub, The Nest. This timeless residence reflects a thoughtful dialogue between architecture, light, and landscape.
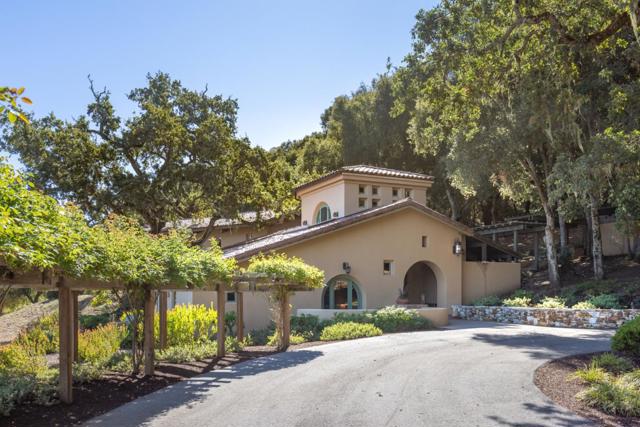
Oak Knoll
2134
San Marino
$5,800,000
5,935
4
6
Ready to build!Nestled in the heart of San Marino’s most prestigious and established estate enclave, Oak Knoll Avenue presents a rare and extraordinary opportunity to secure one of the finest legacy residential parcels in the area. Located just moments from the iconic Langham Hotel and a short stroll to the beloved Lacy Park, this nearly 31,000-square-foot flat lot offers unmatched privacy, scale, and development potential in one of Southern California’s most highly regarded neighborhoods. The property is offered primarily for land value, providing an exceptional canvas for the creation of a world-class custom residence. The existing home is planned to be removed, and the sale includes fully developed and submitted architectural plans for an elegant 5,935-square-foot two-story Spanish-inspired luxury estate with a three-car garage. This design concept embraces timeless architectural character, refined indoor-outdoor living, and modern lifestyle functionality—perfectly aligned with the area’s historic charm and luxury standards. With a wide frontage, generous setbacks, mature trees, and expansive grounds, the site affords both privacy and presence, offering the flexibility to create a resort-like environment with pool, gardens, and multiple outdoor entertainment zones. The parcel’s impressive lot size also presents potential for additional improvements, including an ADU or guest casita, subject to city approval—further enhancing the long-term value and versatility of the site. Located within the boundaries of the award-winning San Marino School District and surrounded by many of the city’s most iconic estates, this address is synonymous with enduring prestige, architectural excellence, and generational value. Opportunities to acquire large, build-ready estate parcels in this prime heritage zone are exceedingly limited, particularly those accompanied by pre-planned luxury home designs that honor the neighborhood’s character while meeting modern standards of scale, livability, and privacy. A rare blend of location, scale, architectural vision, and development readiness, this estate-caliber parcel invites its next steward to bring a dream home to life in one of the most distinguished pockets of San Marino.
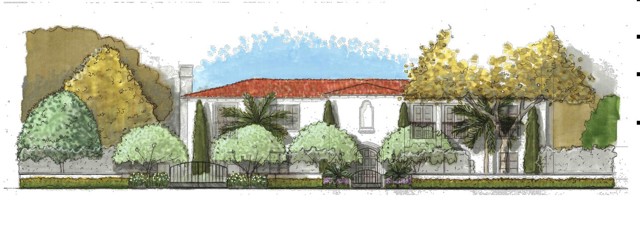
Wandermere
6767
Malibu
$5,799,999
3,733
5
5
Perched above Zuma Beach at the end of a serene cul-de-sac, 6767 Wandermere Road is a thoughtfully reimagined contemporary Malibu compound offering privacy, scale, and breathtaking ocean views. Spanning just under three acres, this celebrity-caliber estate is fully gated and comprises four separate structures, including a main residence, a greenhouse, and two guest houses - ideal for guests or creative workspaces. The property features grand expanses of flat and terraced landscaping, boasting a pergola-shaded flagstone patio with a fireplace, rock-walled planter beds, and multiple ocean-view sitting areas. There are endless opportunities to further enhance the grounds with a pool, bocce court, or additional decks for entertaining and outdoor living. At the heart of the home lies a stunning great room with soaring ceilings, skylights, and walls of glass that open to the sweeping vistas and outdoor patio. The seamless open floor plan flows effortlessly between living, dining, and lounge spaces. The sleek modern kitchen showcases white cabinetry, stainless steel appliances, floating shelves, and a large eat-in island. Unwind in the spacious primary suite featuring a vaulted ceiling, fireplace, sliding glass doors framing the ocean, a walk-in closet, and a spa-like bath. Thoughtfully appointed guest rooms, a bonus living area, a two-car garage with a Tesla charger, an indoor-outdoor sound system, and lush landscaping complete this rare retreat. A true Malibu sanctuary, the property blends modern design with tranquility and coveted coastal living - secluded yet just moments from local shopping, dining, and Malibu's world-famous beaches.
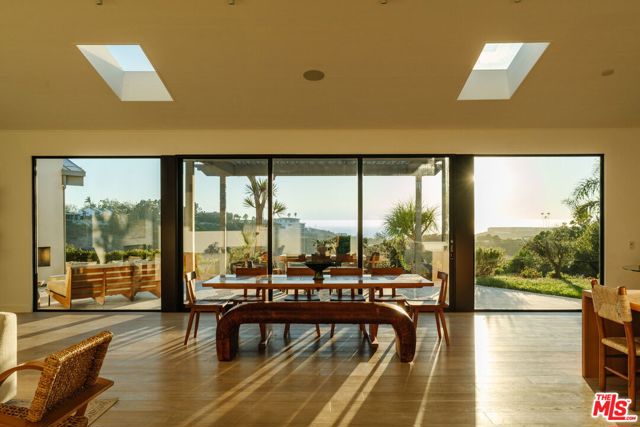
Travis
12148
Los Angeles
$5,799,000
5,056
7
7
Welcome to this gated architectural masterpiece, privately tucked away on a quiet Brentwood cul-de-sac. Blending clean modern lines with warm natural finishes, this residence offers the ultimate in privacy, luxury, and seamless indoor-outdoor living. Five of the seven bedrooms feature breathtaking canyon and Getty Center views. Enter through a dramatic foyer into sun-filled, open-concept spaces with soaring ceilings and walls of glass. The main level boasts formal living and dining rooms, a chef’s kitchen with a large center island, professional-grade appliances, large pantry, and a wine display wall. Upstairs, the serene primary suite is a true retreat with a private balcony, spa-like bathroom with soaking tub, oversized shower, dual vanities, and closet. Additional ensuite bedrooms and a flexible library/media room complete the interior layout. Outside, enjoy multiple entertaining patios, a sparkling saltwater pool and spa, and lush landscaping — all set behind the gates for complete privacy. A spacious 2-car garage and generous motor court provide ample parking. Located just north of Sunset Blvd, minutes from Brentwood Village, top-rated schools, fine dining, and hiking trails. This home perfectly balances tranquility and accessibility.
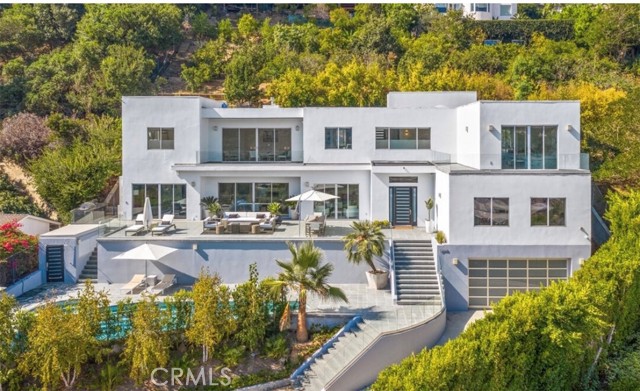
North Bay
27409
Lake Arrowhead
$5,798,000
5,595
6
7
Luxury Lakefront Estate in Southern California’s Premier Private Lake Community. Experience the pinnacle of lakefront living in this breathtaking 5,595 sq. ft. estate, within the most prestigious section, Totem Pole Point area, in Southern California’s stunning San Bernardino mountains. Offering four seasons of natural beauty and lifestyle, this exceptional home provides expansive lake views, direct lake access, and an exclusive private boat dock in your backyard. With level access, this home is designed for both comfort and grandeur, this six-bedroom, seven-bathroom retreat boasts spacious, light-filled interiors, high-end finishes, and seamless indoor-outdoor living. The large yard provides ample space for entertaining, relaxation, and enjoying the serene waterfront setting. Located just 90 minutes from Los Angeles, this remarkable property is ideal for those seeking a luxurious getaway or a year-round dream home in an unparalleled lakefront setting. Don’t miss the opportunity to own a slice of paradise in one of California’s most coveted private communities!
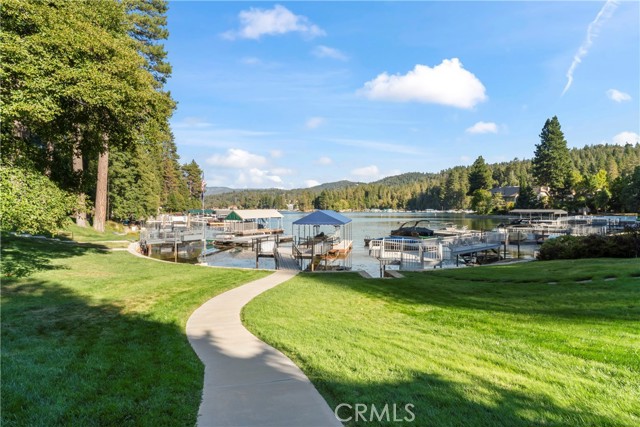
Alma
235
Palo Alto
$5,798,000
2,560
3
4
Welcome to this beautifully remodeled Palo Alto property offering 3 bedrooms and 3.5 bathrooms in the main home, each with its own en-suite bath. The open layout is filled with natural light and features high-end appliances throughout. A lower-level bonus room provides flexible space for an office, gym, or playroom. The property also includes a separate building with an attached garage perfect for a private office, art studio, fitness space, or car storage. Mature landscaping creates a serene and private setting, with locking gates. This versatile property combines modern updates with thoughtful design, offering both comfort and flexibility in a prime location.

Beach
553
Aptos
$5,795,000
2,244
4
3
Welcome to your beachfront dream home at 553 Beach Drive in Aptos! Located behind the private gates of Rio Surf & Sand, this stunning 4-bed, 3-bath coastal retreat offers 2,244 sq ft of luxurious living on an expansive 10,193 sq ft lot. Masterfully designed by renowned architect Thatcher Thompson and impeccably constructed by DeMattei Construction in 2007, the home is thoughtfully designed around a central courtyard, creating a seamless indoor-outdoor flow ideal for entertaining or quiet relaxation. The light-filled great room features soaring ceilings, a gas-log fireplace with gas starter, and panoramic views of Monterey Bay. The open-concept kitchen boasts high-end finishes, a spacious island, and direct access to ocean-view decks. Beyond the discreet entry lies a central courtyard that gracefully connects the homes wings through sliding doors, opening to reveal a stunning coastal panorama. The primary suite offers a serene escape, and three additional bedrooms provide flexibility for guests or a home office. Step outside to your private beachfront oasis with direct sand access and breathtaking views from Santa Cruz to Monterey. This is truly coastal living at its finest.
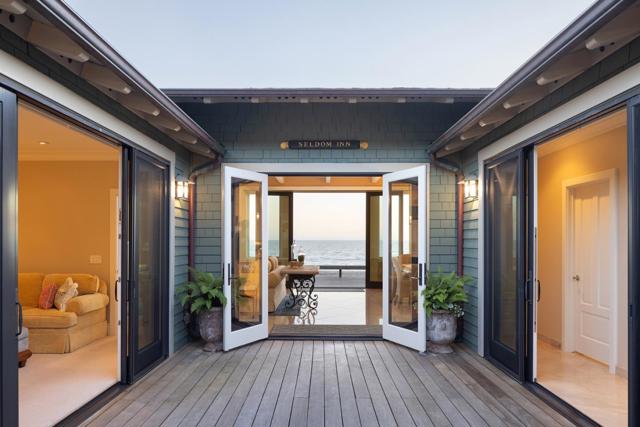
Nichols Canyon
2729
Los Angeles
$5,795,000
4,978
4
5
A Fred Smathers original, this Spanish masterpiece has been reimagined with exquisite attention to detail, blending timeless architecture with modern luxury. Nestled in highly desirable Nichols Canyon, just moments from Runyon Canyon and the heart of Los Angeles, the home offers both seclusion and convenience in one of the city's most coveted settings.Step into a dramatic entry with soaring ceilings, custom lime-plaster walls, and a sweeping grand staircase that immediately sets the tone. Designed for effortless indoor-outdoor living, the home features a gourmet kitchen, reimagined formal dining room, and expansive terraces ideal for entertaining. The living room is anchored by a fireplace and theater system, with French doors that open to a Spanish-style pool, spa, outdoor kitchen, and lush landscaping.The primary suite is a true retreat with vaulted ceilings, a fireplace, spa-inspired bath, private balcony, and intimate courtyard shower. Three additional bedroom suites, a tower office, and a custom wine cellar provide both versatility and sophistication. Every finish has been thoughtfully curated, from Spanish oak floors and artisanal plasterwork to radiant floor heating, integrated sound and lighting, smart home systems, and upgraded security.Outdoors, the saltwater pool and hot tub capture sunset views, while the property offers a two-car garage plus additional parking in the driveway. Located near "celebrity row" in the Hollywood Hills, this estate delivers a rare balance of privacy, luxury, and proximity to the best of Los Angeles.
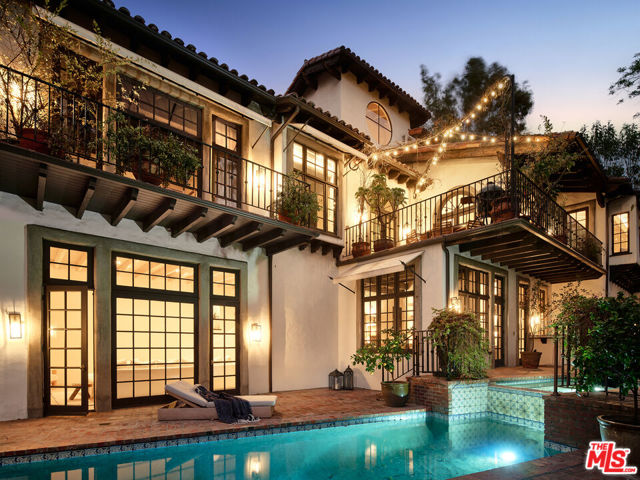
Tigertail
590
Los Angeles
$5,795,000
2,228
2
3
Tucked away up a private drive on a sprawling half acre on Tigertail Road, renowned as one of Brentwood's finest streets with homes well above $20Million, is this extraordinary luxury estate development offering ideal for an owner user or developer. Ready to build and complete with RTI plans for a striking contemporary residence with city and ocean views from the elite firm of IR Architects, designers of trophy homes throughout the most exclusive locations in Los Angeles. Should a buyer wish to live in the property as is, the present home, behind gates, is completely livable and is a captivating Mid Century-style residence. It boasts an expansive motor court, lush landscaping, stately palm trees, and a freeform pool. The living room, along with the dining room and primary bedroom, showcases distinctive Mid Century design elements such as floor-to-ceiling sliders and windows, a brick interior wall, and a fireplace with a striking stone facade and hearth. Both the living room and dining room feature charming wood-paneled ceilings that provide delightful views of the pool and rear yard. An inviting den with a wet bar and the primary suite each offer access to the backyard through sliding glass doors. While the home itself and its Mid Century aesthetics are incredibly appealing, the true value lies in the potential for new construction on this exceptional property. Furniture in photos of existing house are no longer present. CONTACT AGENT FOR RENDERINGS AND PLANS
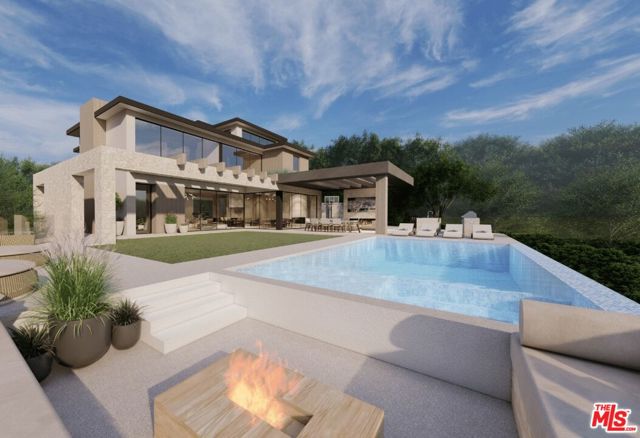
Ashton
468
Laguna Beach
$5,795,000
3,547
4
5
Located in the beloved upper Victoria Beach neighborhood, this private estate boasts striking modern architectural design and quality finishes. Expansive windows and soaring ceilings flood the home with natural light, framing stunning ocean views from the living room, kitchen, and spacious front deck. The main bedroom suite also offers breathtaking city light, hillside and ocean views for as far as the eye can see. The kitchen is equipped with Wolf and Sub-Zero appliances and features waterfall edge, twin center islands. This home provides multiple indoor and outdoor sitting and dining areas, perfect for entertaining or enjoying the serene and private surroundings. Additional amenities include a bonus room with a private entrance off the first floor, a two-car garage, and an oversized driveway with extra parking. Located close to the five star Montage Resort and Spa and award-winning restaurants, this estate is just moments from famous art galleries, over one hundred local restaurants, live entertainment, and endless outdoor activities....This is the perfect place to call home while being surrounded by everything that makes Laguna Beach a world-class destination.
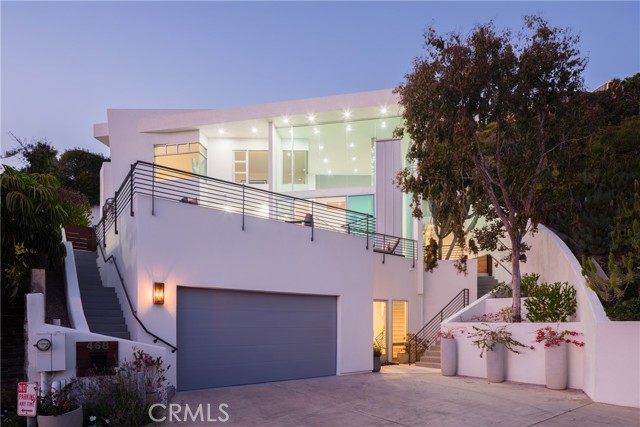
Chabela Dr.
461
Manhattan Beach
$5,795,000
4,660
5
6
Located in the highly coveted Poet’s Section of Manhattan Beach, this newly built coastal contemporary residence is a stunning blend of architectural elegance and refined design. Created by a distinguished local builder Fasano Enterprise, Inc. This home offers sweeping ocean views and sophisticated indoor-outdoor living. The open-concept layout features 10-foot ceilings, French white oak flooring, natural stone fireplaces, and custom rift oak doors throughout. A 24-foot La Cantina glass wall opens to a 700 sq. ft. terrace with a Hot Tub + Cold Plunge, cedar-lined sauna, built-in ceiling heaters, and integrated speakers—perfect for elevated outdoor enjoyment. The chef’s kitchen is equipped with a 10-foot island, walk-in pantry, and 16-foot wet bar, ideal for culinary creativity and entertaining. A floating staircase with a dramatic 20-foot stone wall leads to the lower level, where four generously sized bedrooms are situated, including a luxurious primary suite with access to a serene garden retreat. The landscaped backyard is framed by a custom pergola and lush greenery, offering a peaceful and private setting. Close proximity to beaches, dining, shopping, and highly regarded schools enhances the appeal of this exceptional home.
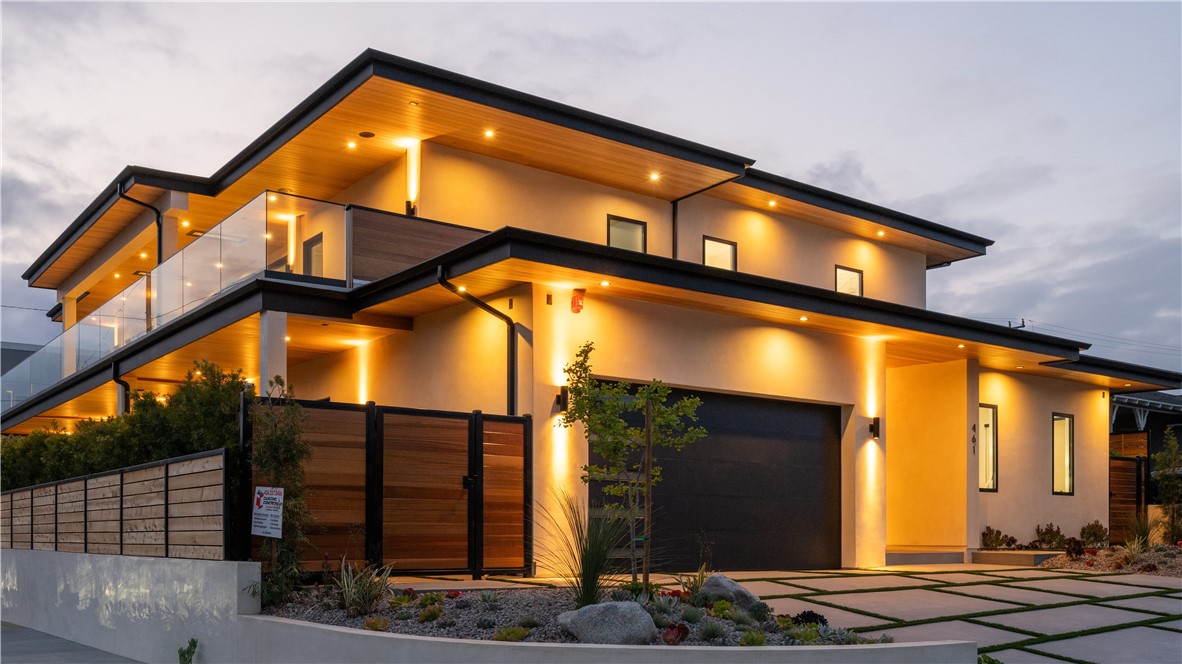
Calpine
5684
Malibu
$5,795,000
3,961
4
4
Introducing this brand new architectural masterpiece by renowned architect Christopher Sorensen and interior design by Atana Collective. POOL PLANS SUBMITTED TO PLANNING DEPT. This exquisite property was built by Aksel Development, known for their custom homes and commitment to creating unique residences that harmoniously integrate into the Malibu landscape. Enter the home through the 15' Tesselle breeze block wall surrounded by wall-to-wall glass, creating an open yet private sanctuary. Inside, the living room is defined by its cantilevered structure where sliding glass doors disappear into board-formed concrete walls, seamlessly bringing the beauty of the natural surroundings inside. The kitchen adds rich texture to the concrete walls and floors with the cabinetry imported from italy, hand crafted italian plaster cabinets, integrated paneling with Miele appliances and equipped with an 11' kitchen island looking across to the bronze glass wine display. Continue down the light-filled hallways with floor-to-ceiling glass bordered by lush landscaping and you will find all 4 bedrooms, all of which open to the grass backyard. The primary suite features corner glass, warm oak flooring, expansive openings, and a striking board-formed concrete fireplace as its centerpiece. This property also features a detached office, multiple yard spaces with a breathtaking ocean and mountain view backdrop, including a spa-like retreat equipped with a cedar jacuzzi, sauna, and outdoor shower alongside the outdoor deck. Located in the prestigious Malibu Park area, above Zuma Beach, this home is in close proximity to Malibu High School and Middle School, Trancas Shopping Center, and numerous hiking trails connecting to the Backbone Trail.
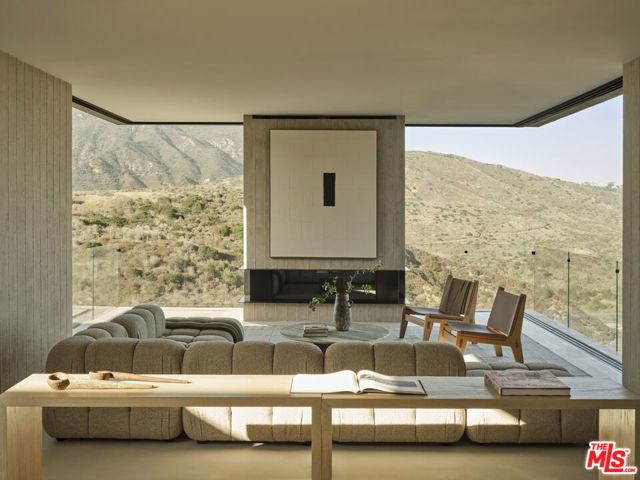
Chapea
921
Pasadena
$5,795,000
6,113
5
7
First time on the market, this architectural gem in Pasadena's prestigious Chapman Woods neighborhood offers timeless craftsmanship, generous scale, and serene surroundings. Designed by renowned architect Don Lee and custom built in 2005, the single-story residence spans 6,113 square feet on a lush 37,905-square-foot lot.Set behind an expansive front yard, the home's commanding stone porch welcomes you into a foyer that opens to formal living and family rooms, each overlooking the tranquil backyard. A long, light-filled hallway with soaring ceilings and multiple skylights creates a stunning central axis for the home. Throughout, vaulted ceilings, dramatic floor-to-ceiling windows, and exquisite details--including custom copper gutters and Japanese-imported rain chains--reflect the quality of design and construction.The thoughtful floor plan includes five spacious bedrooms and seven bathrooms, with each bedroom enjoying its own ensuite. Two primary suites, each overlooking private zen gardens, create retreat-like sanctuaries. Additional spaces include a dedicated craft room, office, wine closet, and formal dining room. The open-concept kitchen and adjoining family room make the home ideal for entertaining, while the formal living room--with its grand fireplace--adds timeless elegance.Outdoors, a large covered patio overlooks a waterfall and koi pond, creating a serene backdrop for gatherings. A four-car garage, expansive front lawn, and mature landscaping complete this rare offering.A statement of refined living in Chapman Woods, this estate blends architectural pedigree with warmth, comfort, and enduring quality.
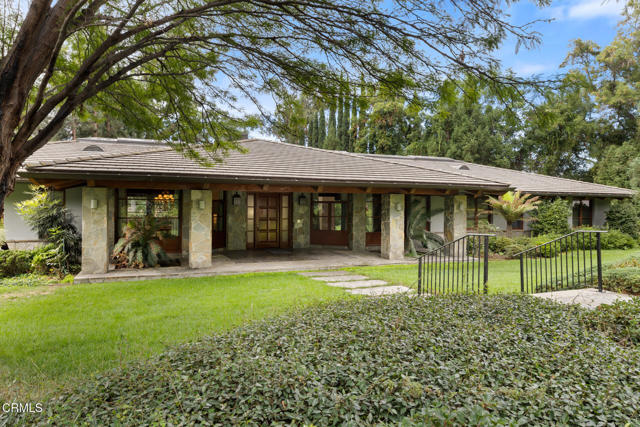
23rd Helena
12323
Los Angeles
$5,795,000
3,089
4
4
First Showings to be Sunday, December 14, 1:00-4:00. This one is special. Nestled just north of Sunset on one of Brentwood's fabled Helena cul-de-sacs is this quintessentially charming Spanish gem. Tucked privately behind a walled and gated courtyard, this evocative home exudes emotion at every turn with its stone floors, warm woodwork, French paned windows and doors, heavy beams, fine finishes and gorgeous ironwork. It is rare to find a vintage-feeling home that lives like now and today and this one sure does. This highly-upgraded hacienda has a wide-open floorplan with its airy living area, dining area and kitchen flowing out to the glorious outdoors. The kitchen has a large island/breakfast bar, top-tier stainless appliances and plenty of storage and workspace. For those quieter moments, there is also a den with built in bookcases and views to the yard. There are three bedrooms on the main level, one ensuite and the other two sharing a bath, Jack and Jill style. A powder bath, a large laundry/utility room and direct access into the two-car garage complete the first level. Upstairs is fabulous primary retreat, complete with treetop-vistas, an unusually spacious closet and a lovely bath featuring a clawfoot tub. The backyard is magically landscaped and takes in magnificent, wide open views across this maturely wooded neighborhood. There's a swimmer's pool, a grassy expanse and a trellised patio... the perfect spot for lounging and dining under the Southern California sun and stars. All this in close proximity to UCLA, to Brentwood, to Santa Monica, to nearby beaches and to all the fine shopping and dining each area affords. Kenter Elementary, Paul Revere Middle School and Palisades High. Fireplaces are decorative only.
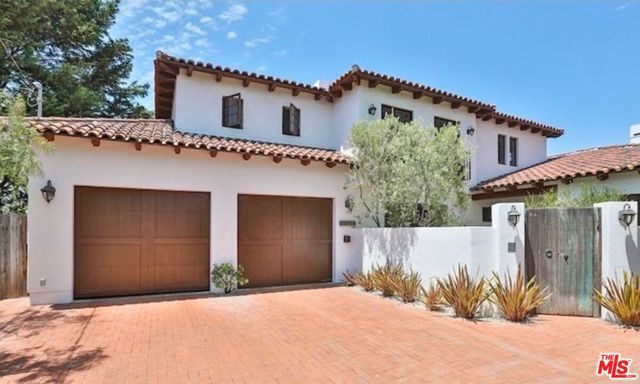
University
706
Los Altos
$5,788,000
1,944
3
3
Located on one of the most sought-after streets in Los Altos, this property is walkable to downtown, offering the perfect blend of charm, convenience, and long-term potential with Los Altos Schools. This residence offers approx. 1,944 square feet of living space on a generous 14,178 square foot lot. Home went through a permitted remodel with 3 bedrooms, all new bathrooms, kitchen, floors, paint, HVAC, tankless water heater... Other lot options are shown in the photos. Finished remodel, with flexibility for buyers who may want to: Move in and make it their forever home, live in the property during the entitlement process for a future custom build, explore SB9 potential, including duplex or two-home configurations (subject to city approvals). Photos include a current photo of the front exterior, example of one large home on the large property (photo and layout), SB9 opportunities with layouts and renderings. Here is the SB9 information guide link from the City of Los Altos: https://www.losaltosca.gov/DocumentCenter/View/797/SB9-Information-Handout-PDF?bidId= Reach out for more information.

Via Socorro
212
San Clemente
$5,785,000
4,621
5
6
Perfectly positioned to capture sweeping ocean views, this coastal retreat blends timeless design with a flexible layout built for everyday living and entertaining. The versatile floor plan includes four ensuite bedrooms, along with a private guest house complete with its own entrance and full bath — ideal for hosting visitors, accommodating extended family, or creating a dedicated home office. Once inside, you’ll find approximately 1,000 square feet of outdoor living space, including covered ocean-view verandas, a rooftop deck, and a California Room, providing a variety of spaces to unwind while enjoying the stunning Pacific backdrop. At the heart of the home, the chef’s kitchen is designed for both beauty and function, featuring white oak cabinetry, Cambria quartz countertops, Wolf and Sub-Zero appliances, dual dishwashers, an oversized island, and a separate prep kitchen for additional storage and convenience. Expansive folding doors connect the main living area to the California Room, where a fireplace, built-in speakers, and AV hookups set the stage for seamless gatherings and coastal living. The primary suite serves as a private sanctuary, complete with a spa-inspired bath featuring a dual walk-in shower, soaking tub, two water closets, and a private deck framed by ocean vistas. Throughout the home, curated details include hardwood flooring, custom cabinetry, electronic window coverings, and a Control4 home automation system. The resort-style grounds are finished with a pool, spa, multiple fire pits, and beautifully landscaped front, side, and rear yards. Solar power operates at net zero, offering energy efficiency without compromising luxury. Located just minutes from San Clemente’s beaches, shops, restaurants, Dana Point Harbor, and world-class resorts, this exceptional property blends coastal elegance and convenience with the added benefit of low HOA dues and no Mello Roos.
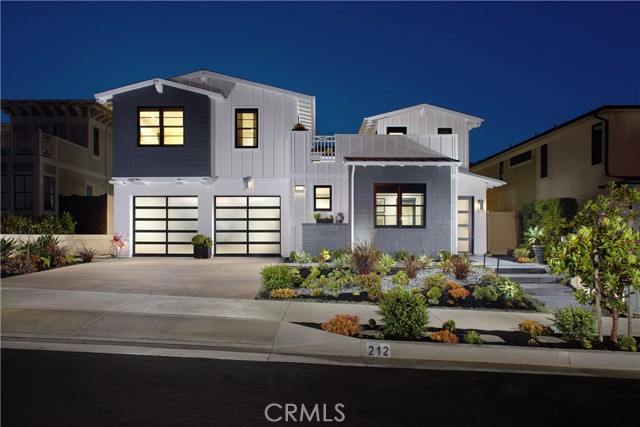
Calle La Serra
18325
Rancho Santa Fe
$5,760,000
7,800
5
6
This luxury home located in the prestigious community of The Bridges in Rancho Santa Fe, CA. As you enter the gated community, you will be greeted by the grandeur of this residence. The house features a pool with a view of the golf course. The outdoor fireplace and grill create an ideal setting for entertaining guests or simply enjoying a quiet evening under the stars. Inside, you will be captivated by the vaulted ceilings and large skylight, allowing natural light to flood the living spaces.
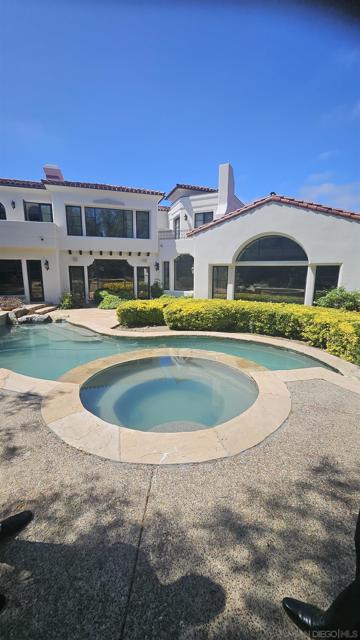
Meder
514
Santa Cruz
$5,750,000
2,208
5
2
Price includes 2 parcels: 514 Meder will only be sold with adjoining 518 Meder (APN 002-013-22 which adds another SFR and approx 16,000 feet of land.) Together they comprise approx 2.7 acres currently zoned R-1-10, with two rental houses plus 4 detached art studios. Current rental income $12,000/month. Very desirable location with very desirable potential.
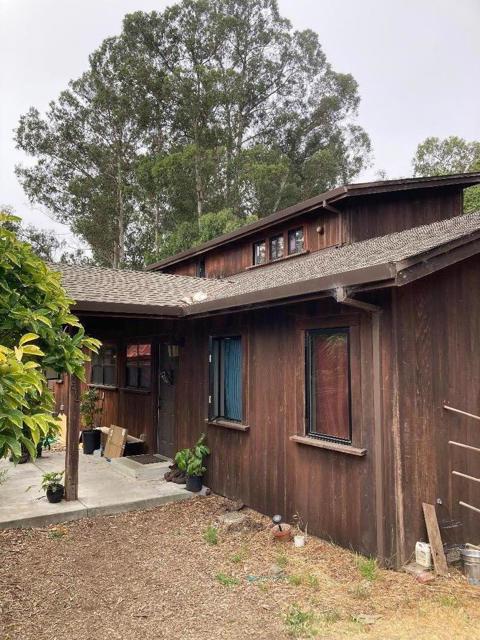
Beach
643
Aptos
$5,750,000
2,550
3
4
Welcome to a beautiful home in the prestigious, gated community on Beach Dr in Aptos. This spacious residence spans 2550 square feet and is situated on a generous lot of 4,835 square feet. The home offers three bedrooms all with ocean views and three full bathrooms, one half bath,making it perfect for families or those who love to entertain and be only 50 feet from the sand. The kitchen is a focal point, equipped with modern amenities that cater to all your culinary needs. The property features radiant floor heating, ensuring warmth and comfort throughout the colder months. The expansive glass, retractable doors bring the feel of the ocean into your home. While the home does not have cooling, the radiant heat and coastal climate provide a pleasant living environment. The family room is separate, allowing for cozy gatherings and large sofa bed for an extra sleeping room. For convenience, there is a dedicated laundry area, and the home is located within the Pajaro Valley Unified School District. The house also includes two (1 car ) garage spaces, providing ample room for parking and storage. This Aptos gem combines functionality with comfort, ideal for anyone looking to settle in this vibrant community.
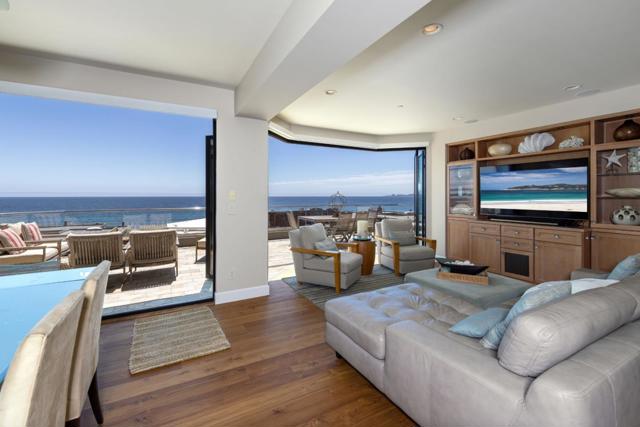
Santa Rosa Dr
311
Los Gatos
$5,750,000
5,810
5
4
Welcome to your own private hillside retreat in Los Gatos! Beyond the secure front gate, you'll find a grand Mediterranean-style estate offering breathtaking views. The livingroom has a fireplace and features expansive windows that frame the stunning scenery. There is a formal dining room with an adjoining wet bar, a family room with a fireplace and an eating area next to the kitchen. The gourmet kitchen has a built in Sub-Zero refrigerator, double Viking ovens, a gas stove top on the large center island and a walk in pantry. The master bedroom features a sitting area, a fireplace and views! The master bathroom has a large walk in closet, double sinks, a tub and a large walk in shower. There is a second kitchen, a bedroom set up as an office and a bonus room off of one of the bedrooms. There are several decks, a three car garage, and plenty of parking inside the security gate. There is a nearby walking trail and all of the wonderful shopping and dining that Los Gatos offers.
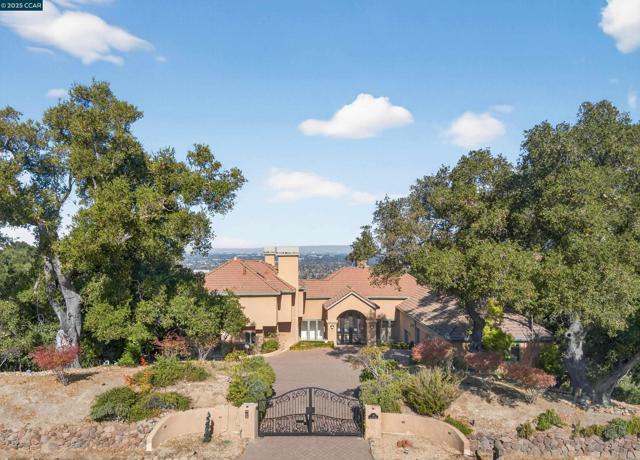
Cliff
22800
Santa Cruz
$5,750,000
3,224
6
6
Oceanfront duplex with views galore. Both units have three bedrooms with three bathrooms. They both feature spacious living rooms with breathtaking views, roomy kitchens, big screen TVs, washers and dryers, and natural gas BBQs. Downstairs offers an indoor gas fireplace, wet bar, and outdoor hot tub. Upstairs unit is accessible by elevator or stairs and features a large wraparound deck with BBQ, table and chairs where you can share a meal and toast the spectacular sunsets and incredible ocean views. There are 6 assigned parking spaces on site and a small 1 car garage and plenty of overflow parking.
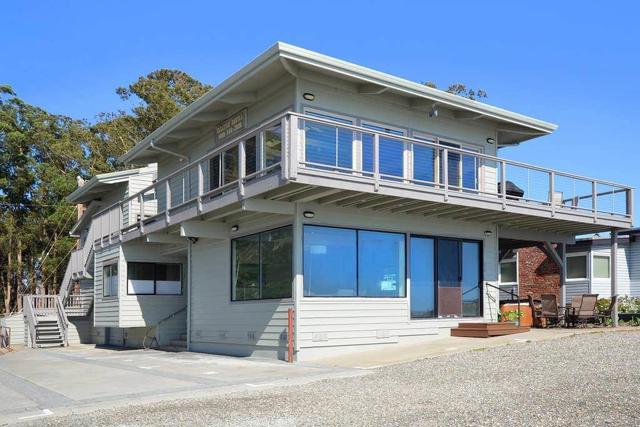
Via Presada
4385
Santa Barbara
$5,750,000
4,376
5
5
Escape to your own private oasis in this enchanting and spacious Hope Ranch home! Nestled on +/- 1.6 gated acres with mature trees and landscaping, the 5 bed/4.5 bath residence offers ample space inside and out for relaxing or entertaining. Additional amenities include a tennis court and guest quarters with a separate entrance.Inside, character and charm abound at every turn. The main living areas feature open beam and vaulted ceilings, bay windows, custom woodwork, and cozy fireplaces. Multiple French doors lead to expansive patio areas, welcoming natural light and enhancing enjoyment of the home's serene setting. The gourmet kitchen provides abundant counter space and storage, ready to support any culinary enthusiast. Soaring vaulted ceilings in the living room create an open and airy ambiance, while a game room on the main level offers exciting possibilities, flexibility, and easy access to the outside.Upstairs, a roomy primary bedroom offers a comfortable getaway -- complete with a fireplace, en suite bathroom, and an enticing built-in reading nook. Three additional bedrooms provide pleasant accommodations for family, guests, or the ideal space for an office. A 1 bed/1 bath guest suite above the 2-car attached garage has its own separate entrance, ensuring convenience and privacy.Outside, the park-like grounds host numerous opportunities to relax and be refreshed. Meandering pathways amble along various garden areas & shady oaks, while the tennis court beckons daily recreation. A gated entrance provides additional security. With sophisticated yet comfortable style, this elegant property offers an exceptional retreat in Hope Ranch.
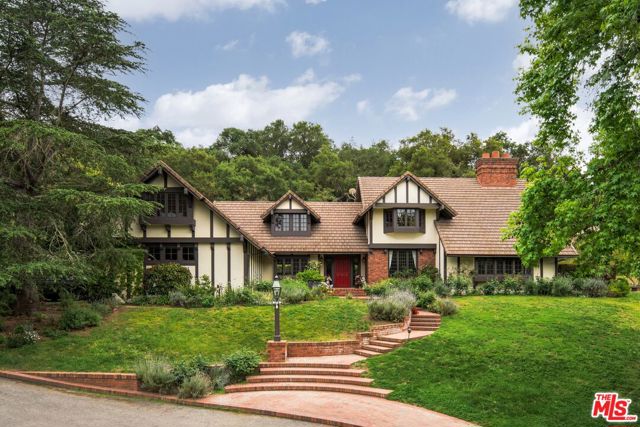
Venus
2380
Los Angeles
$5,750,000
5,500
5
5
Motivated Seller. Bring offers. Recent $500k price reduction! Thoughtfully reimagined by Devall Design Home, this stunning five-bedroom, five-bathroom residence offers timeless style, natural light, and seamless indoor-outdoor living in the heart of the Hollywood Hills. Every detail has been curated with intention, from the uniquely designed architectural features to the expansive views spanning from Downtown to Catalina Island. The home's open layout is ideal for entertaining, with multiple living spaces, including one centered around a living tree that brings a touch of nature indoors. A dramatic curved staircase anchors the main living area, complemented by a custom-built bar and designer lighting. The oversized pool, outdoor kitchen, and fireplace create an effortless extension of the interior spaces. The chef's kitchen is outfitted with a full suite of Miele appliances, a built-in coffee bar and is the heart of the home. Sleek floor-to-ceiling Fleetwood windows and doors flood the home with light. Three of the five oversized bedrooms feature en-suite bathrooms and private outdoor areas. Located just moments from the iconic Sunset Strip and set within a secure community with 24/7 neighborhood patrol, this home offers both tranquility and easy access to dining, entertainment, and culture. A true reflection of the lifestyle in the Hollywood Hills.
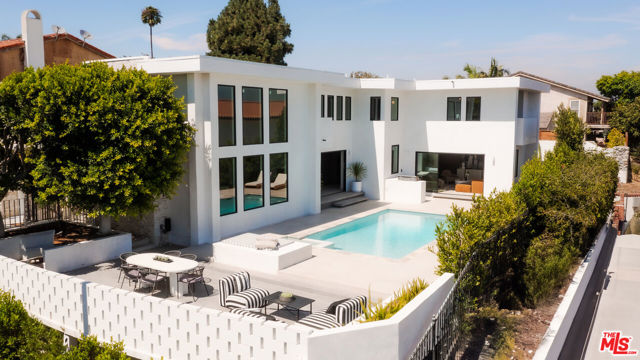
Pine Canyon
31008
Lake Hughes
$5,750,000
11,100
12
10
Rancho Corona Del Valle rests gently against the Angeles National Forest. Its 333 acres of pastures, aged oaks, storied 17 stall barn, and charming abodes command views across the famed Tejon Ranch. Here, located between 700,000 acres of Angeles National Forest and the 270,000 acre Tejon Ranch, you'll enjoy the expansive and private feeling of a big Texas ranch while only being one hour from Los Angeles. Rancho Corona Del Valle is steeped in history and has hosted several Hollywood legends. The ranch was long ago owned by the same family that held Westwood and the land where UCLA now stands. After its place in the Classic Hollywood film era, Rancho Corona Del Valle was a coveted quarter horse racing farm, known for horses like Top Rocket, and other steeds' illustrious wins at Los Alamitos racetrack. A yearly race in their honor continues. The main four bedroom hacienda of 4200 s.f. dates to 1883, and is jeweled with Batchelder tile, a romantic courtyard, old wooden doors, a peaceful veranda overlooking pastures and valleys, simply too many architectural treasures to name. The four guest homes ranging from 900-1800 s.f., are charming, reflecting a rich vintage ranch esthetic. In addition to the five residences there are five cottage/bungalows dotted throughout the property. On warm days jump in the swimming hole, a large water reservoir seated at the crown of the hill with breathtaking views. Ride the ranch's dirt roads and trails, gallop the old furlong race track (currently needing new footing and fencing), pick fruit from the orchard, practice riflery at the shooting range, or venture into the hills to feel the glory of nature. Ranches like Rancho Corona Del Valle are held for generations and rarely grace the market. The opportunity to buy such a piece of California history is truly rare. Buyer to verify all zoning, permits, square footage, acreage amount and land uses. Square footage is approximate and includes 5 cottages and 5 homes. Sale includes multiple APN's which total 333 acres. The barn area also offers a chicken coop, a round pen and an old roping arena of appx 250x80 ( both round pen and arena in need of new fencing and footing and have an old squeeze shoot/return alley).
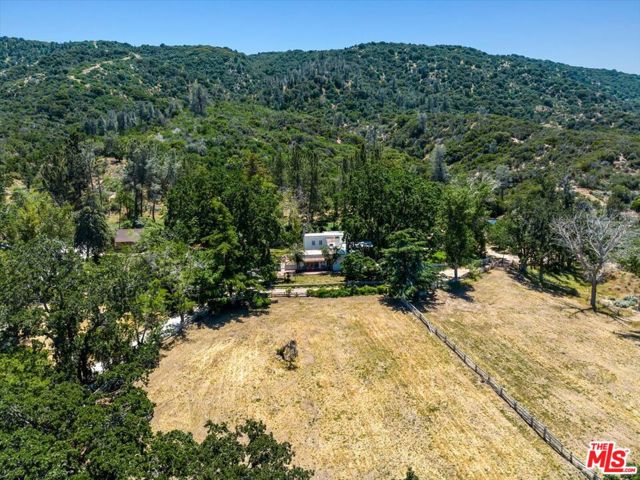
Chautauqua
1046
Pacific Palisades
$5,750,000
3,300
4
4
Chautauqua-on-the-rim. Unique and special Spanish style home. Once through the gates and in the courtyard entry you are immediately transported emotionally to a different place... Mexico, Spain or Tulum perhaps. Warm and welcoming, gorgeous, restored and remodeled. Cathedral beamed ceilings and French doors set the stage for that perfect indoor/outdoor flow from the front courtyard to the back patios. Romantic primary suite with an office, dressing area and the ideal upstairs patio with views across Rivas Canyon to the ocean. 2 beds down with a beautiful wood paneled family room. Newly remodeled chefs kitchen, fabulous flow for entertaining, very flexible floor plan.. Light, bright walls for artwork, all of the windows look out on incredible vistas. Private, special, all of this and a guest house. This house is resilient and withstood everything nature confronted it with and is a testament to the strength and the longevity of a true Spanish home built in 1930.
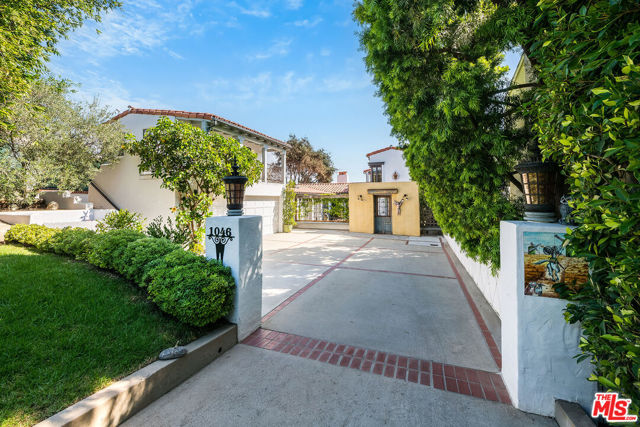
29th
419
Newport Beach
$5,750,000
3,341
3
5
Experience Newport Beach’s ultimate lifestyle in this industrial-modern live/work loft by Brandon Architects, ideally located in the vibrant Cannery area. The 3-level design offers over 3,300 sq ft of living and workspace, highlighted by floor-to-ceiling windows, soaring ceilings, and designer finishes. The gourmet kitchen features rift-oak cabinetry, Miele appliances, and a waterfall island. Enjoy seamless indoor-outdoor living with dual decks, a motorized pergola, and rooftop lounge with firepit. Three en-suite bedrooms include a luxurious primary suite with marble bath and soaking tub. Additional amenities include a custom outdoor kitchen, remote-controlled blinds, 6-car parking, and furnished with Tommy Bahama & Barclay Butera. Walk to Lido Marina Village, cafes, and the beach — a rare blend of design, function, and coastal luxury.
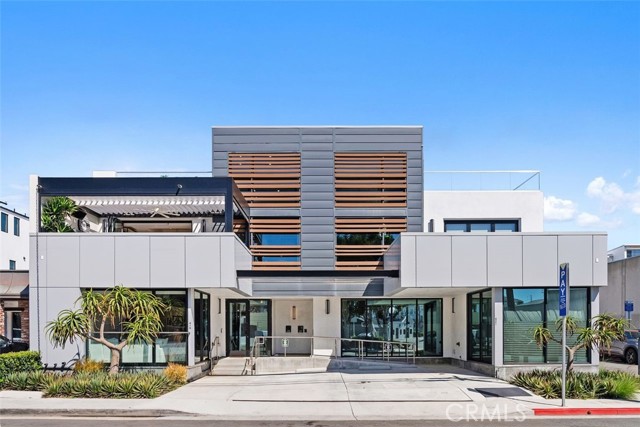
Palms
1385
Venice
$5,750,000
4,012
5
6
This stunning Venice estate masterfully combines the perfect balance of modern luxury, comfort and privacy. Built in 2016, this spacious home was designed for seamless indoor-outdoor living, featuring high ceilings, expansive windows, and floor-to-ceiling sliding glass doors that welcome the exterior spaces and fill the home with natural light. Elegant finishes, including concrete and oak flooring, plastered walls, and custom cabinetry, add to the sophisticated ambiance. The primary suite is a private retreat with a walk-in closet, a lavish bathroom, and its own private deck. Outside, enjoy California living at its finest with a heated in-ground pool and spa, a fire pit, and a barbecue area, perfect for relaxation and entertaining. There are three additional generously-sized bedrooms, each with their own en-suite bathroom. The home also features a two-car detached garage and modern security features. A guesthouse with its own bath and private deck above the garage offers additional space for living, work, or leisure. Situated in the vibrant Venice neighborhood, close to dining, attractions, and entertainment, this home is ultimate blend of indulgence and convenience.
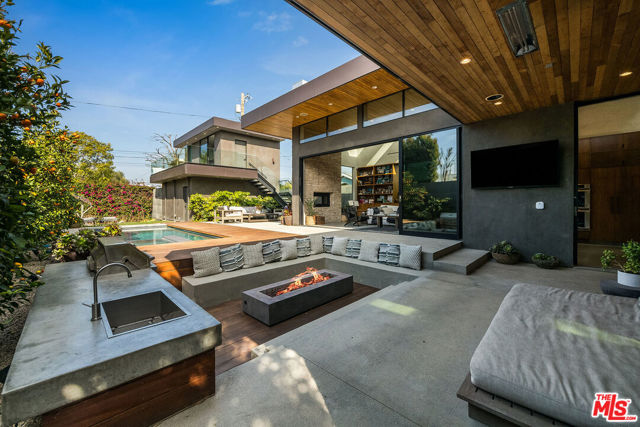
Wilshire #1702
10727
Los Angeles
$5,750,000
3,531
3
4
Crowning the skyline above the Wilshire Corridor, Residence 1702 at The Remington reflects the height of refined living. Set within one of Los Angeles' most distinguished full-service towers, this reimagined North facing three-bedroom, three-and-a-half-bath residence merges contemporary design with timeless sophistication. A private elevator opens directly into a gracious foyer leading to a grand living room framed by floor-to-ceiling glass and panoramic views of Holmby Hills, Bel Air, and UCLA. A sculptural stone fireplace anchors the space, while the adjoining dining room and terrace create an effortless flow for entertaining. The west-facing chef's kitchen features custom Poggenpohl cabinetry, professional-grade appliances, and a sunlit family room that captures the beauty of the western sky. The serene primary suite offers two expansive walk-in closets, a spa-inspired bath, and Venetian plaster walls that convey understated luxury. Two additional bedroom suites complete the thoughtfully designed floor plan. Spanning 3,531 square feet with two balconies, this residence showcases impeccable detailing and a seamless integration of form and function. Life at The Remington combines privacy, discretion, and five-star service. Residents enjoy 24-hour valet and concierge, a heated lap pool with sundeck and a state-of-the-art fitness center. Elegant gathering spaces include a library, fireside lounge, card room, and private salon with catering kitchen. A temperature-controlled wine locker, dedicated storage room, and three parking spaces enhance the offering. One of the few buildings in Los Angeles with direct elevator access to each residence, The Remington stands as a benchmark of architectural grace and urban serenity. Residence 1702 is a testament to elevated living, where craftsmanship, comfort, and panoramic beauty converge in perfect harmony.
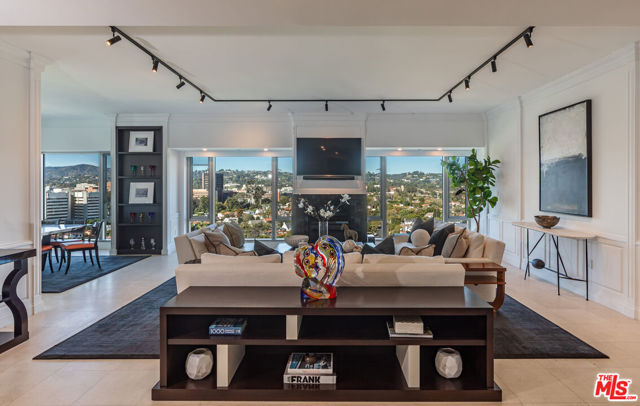
Marlay
1525
Los Angeles
$5,750,000
4,400
4
5
A rare new construction offering above the legendary Chateau Marmont, below the iconic Stahl House, and just minutes from the vibrant Sunset Strip - 1525 Marlay Drive defines modern Hollywood Hills luxury living. This newly completed architectural masterpiece offers sweeping jetliner views from downtown to the ocean, seamlessly blending sophisticated design with effortless indoor - outdoor living. The thoughtfully designed floor plan features four en-suite bedrooms, a theater with wet bar, an elevator, an indoor green wall, and a top-level primary suite complete with a private lounge, a steam shower, and a Calacatta Viola clad spa-like bath. Expansive, fully retractable glass doors open to outdoor living spaces that include a sparkling pool, summer kitchen, fire pit sitting area, and panoramic city and Sunset Strip views. Designer finishes throughout feature walnut cabinetry, Taj Mahal quartz and leathered granite countertops, herringbone Italian lime flooring, custom travertine sinks, plaster walls, a striking all-brass kitchen vent, and a dramatic double-wide glass pivot entry door. Additional features include surround sound, a laundry chute, and a two-car garage with ample gated driveway parking. Each bedroom opens to its own balcony framing the skyline, while a separate downstairs guest suite offers privacy and its own wet bar. A true entertainer's paradise and serene retreat in one, this residence exemplifies prime Hollywood Hills living.
