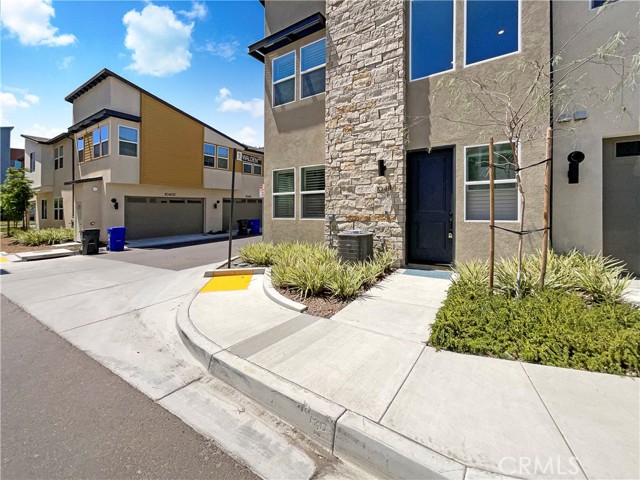Search For Homes
Form submitted successfully!
You are missing required fields.
Dynamic Error Description
There was an error processing this form.
Richard
476
Orange
$1,195,000
1,720
3
2
Welcome to this charming and beautifully maintained 3-bedroom, 2-bath home nestled in one of Orange’s most desirable neighborhoods. Featuring fresh paint, new carpet, and thoughtful upgrades throughout, this residence blends comfort, functionality, and California charm. Inside, you’ll find a cook’s kitchen designed for those who love to entertain — complete with a professional-style oven, abundant counter space, and a bright view overlooking the backyard. Whether you’re preparing a family meal or hosting friends, this kitchen truly serves as the heart of the home. The main-floor bedroom and full bath offer flexibility for guests, multi-generational living, or a convenient home office. The open living and dining areas flow seamlessly to the outdoors, creating an ideal setting for gatherings. Step into your own private backyard retreat, where mature fruit trees — pomegranate, orange, tangelo, lime, mandarin, and avocado — provide both beauty and bounty. A bonus backyard structure adds even more versatility, perfect as a home office, gym, studio, or man cave. With its inviting gated entry, Spanish tile roof, and manicured landscaping, this home radiates warmth and curb appeal. Conveniently located near parks, shopping, dining, and freeway access — this is Orange living at its finest.
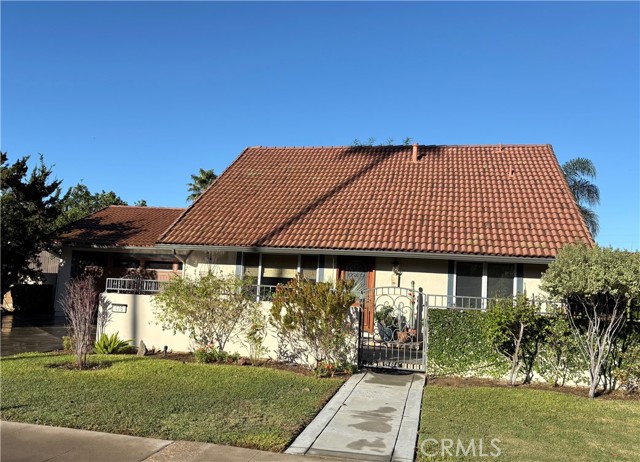
Burton #5
8611
Los Angeles
$1,195,000
2,195
3
3
On the market for the first time in 37 years, this townhome at 8611 Burton Way offers timeless charm paired with modern comfort, ideally positioned between West Hollywood and Beverly Hills. A welcoming living room with fireplace opens to a private patio, while the formal dining area and updated kitchen with stainless steel appliances, subway tile backsplash, and a cheerful breakfast nook create the ideal setting for both entertaining and everyday living. A hidden wet bar adds a touch of old-Hollywood glamour, perfect for hosting. Upstairs, vaulted ceilings, shutters, and abundant natural light highlight the spacious bedrooms, including a serene primary suite with sitting area, custom built-ins, and a spa-style bath with dual vanities, soaking tub, and glass-enclosed shower. Additional guest bedrooms provide flexibility for family, guests, or a home office. A versatile den offers the perfect retreat for a media room, study, or library. Throughout, thoughtful details hardwood floors, custom shelving, mirrored accents, and timeless finishes create a warm, elegant atmosphere. Ideally located near world-class shopping, dining, and entertainment, this home offers a rare opportunity to enjoy the best of both Beverly Hills and West Hollywood living.

San Angelo
2880
Palm Springs
$1,195,000
2,166
4
3
Maximalist Palm Springs Vibes! Offered turnkey furnished, this spacious ranch home has received a glow up to infuse a chill resort style inside and out. Featured in an episode of Staycation on CBS, the designers have created an instagram-worthy home that has operated as a successful vacation rental for several years. Set behind a ficus hedge, the home maximizes recreational use front and back. Interiors are dramatic and include a renovated kitchen with Bosch appliances, soft-close cabinetry, and a striking custom Italian granite slab center island. The dining area includes a service bar with ice maker and beverage cooler. The living area is anchored by custom wall treatments and a gas fireplace. There are three uniquely appointed bedrooms and two bathrooms in the main home, including the resort-size primary which boasts a spacious spa-inspired bathing area, and the suite has French doors opening to the backyard. Rare in this neighborhood, the home has an attached casita with separate entrance, spacious bedroom, generous bath with soaking tub, and a kitchenette with a roll-up window that creates a service bar for the leisure area - perfect for pool party season! Offering a roster of additional service amenities like owned solar, free-form saltwater pool, putting green, hot tub, firepit, BBQ, pizza oven and a 2-car garage currently used as a game room, there's no reason for guests to leave! As of 10.16.2025, there are currently two wait-listed STVR applications for the Gene Autry neighborhood, so realizing this as an investment property can begin immediately with a junior certificate while waiting for a general license. (Buyer to confirm and investigate all details of rental process.)

15th
1018
Upland
$1,195,000
2,631
4
3
This beautiful single-story home offers 4 bedrooms, 3 bathrooms, and 2,631 square feet of comfortable living space. Built in 2014, it features an open floor plan filled with natural light, creating a bright and welcoming atmosphere throughout the living, dining, and family areas. At the heart of the home, the spacious kitchen is designed for connection and convenience. A large center island, extended counter space, gas range, and abundant cabinetry make it both functional and inviting. The kitchen flows seamlessly into the family room and opens directly to the backyard—ideal for everyday living and entertaining. The primary suite provides a private retreat, complete with a walk-in closet and a spa-like bathroom featuring dual sinks, a soaking tub, and a step-in shower. The additional bedrooms are generously sized, and the oversized laundry room offers extra storage and functionality. Step outside and enjoy a backyard designed for relaxation and fun. A sparkling pool with spa, built-in BBQ, and landscaped grounds make it a perfect place to unwind or host gatherings. Additional highlights include seller owned solar, energy-efficient windows, insulated interior walls, and a finished 3-car garage. On an approximately 11,000 square foot lot, this home offers the perfect balance of space, style, and comfort—inside and out.
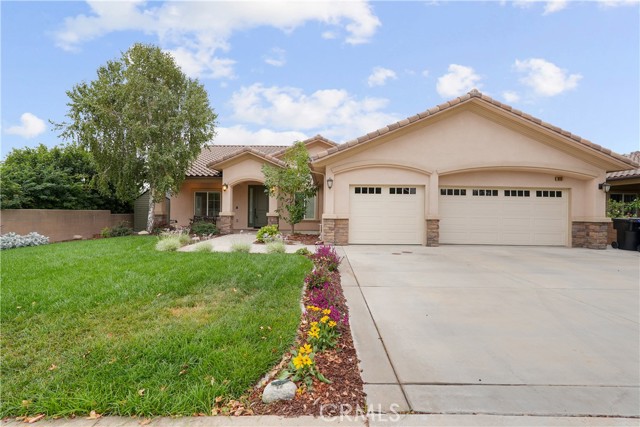
Depot
17116
Morgan Hill
$1,194,990
2,202
3
3
Discover modern elegance in this 3-bedroom, 2.5-bath home spanning 2,202 sq. ft. of thoughtfully designed space. Featuring striking Denim shaker cabinetry with a Lincoln White island, a custom tile backsplash, and premium KitchenAid stainless steel appliances, the kitchen is both stylish and functional. Enjoy the convenience of a private in-home elevator, a dedicated office for work or study, and upgraded finishes throughout - including custom flooring, designer lighting with dimmers, and a spa-inspired bath with a heavy glass shower door. Furnishings available at an additional price.
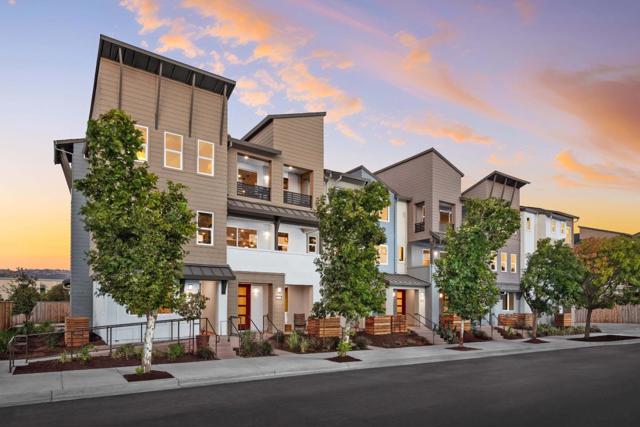
Bristlecone
16649
Chino
$1,194,990
2,952
5
3
Luxury New Construction in Chino | 5 Bedrooms + Office + Loft - Elegant upgrades throughout! Welcome to Plan Two at Heritage at The Preserve, a stunning new construction home offering the perfect blend of luxury, functionality, and modern design. Situated on a 5,025 sq. ft. lot within one of Chino’s premier master-planned communities, this thoughtfully crafted two-story residence is designed to meet the needs of today's discerning homebuyers. Exceptional Design and Spacious Living This home features five generously sized bedrooms, a dedicated home office, and a versatile upstairs loft—perfect for remote work, a study area, or an additional lounge space. A convenient first-floor bedroom makes hosting guests effortless. Interior highlights include: Elegant quartz countertops Luxury vinyl plank flooring throughout the first floor Expansive California Room for seamless indoor-outdoor living 9-foot ceilings on both floors, creating a light and airy ambiance The open-concept layout, combined with thoughtful details, ensures both everyday comfort and sophisticated entertaining. Premium Features for Modern Living 3-car tandem garage with a functional mudroom Century Connect® Smart Home Automation system Dedicated upstairs laundry room Energy-efficient construction for sustainable living Every feature is designed to enhance convenience, style, and energy efficiency—providing you with a home that’s both beautiful and functional. Resort-Style Amenities at Your Doorstep Residents of The Preserve at Chino enjoy exclusive access to three private recreation centers, including: The Parkhouse: Fully equipped fitness center, sparkling pool and spa, game room, surround-sound theater, lighted tennis courts, and more Multiple parks, picnic areas, playgrounds, and BBQ spaces for endless family fun and relaxation This vibrant, master-planned community is rich in amenities, fostering a true sense of neighborhood and connection. Located close to top-rated schools and major freeways (91, 71, and 60), Heritage at The Preserve offers convenient access to premier shopping, dining, and entertainment options throughout Chino and the Inland Empire. Don’t Miss Out! Discover the ideal blend of space, style, and smart living in one of Chino’s most desirable communities. Envision the lifestyle that awaits you at Plan Two, Heritage at The Preserve.
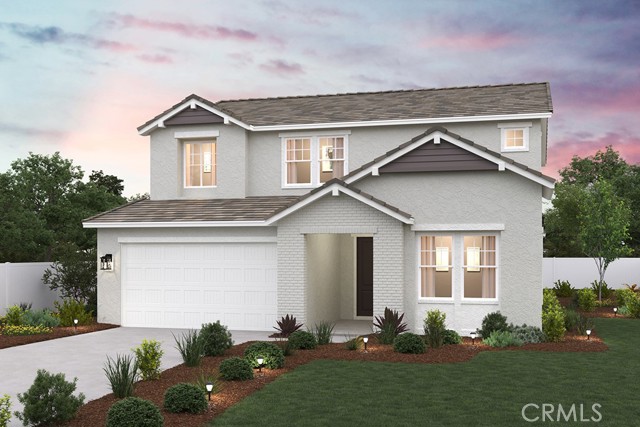
El Greco
23232
Mission Viejo
$1,194,900
1,818
3
3
Beautifully Upgraded Home in the 55+ Community of Casta Del Sol*** Welcome to this exceptional single-detached residence located in the prestigious gated community of Casta Del Sol. Thoughtfully designed for comfort and style, this home features a spacious floor plan with the primary suite conveniently located on the main level. The remodeled primary bathroom showcases a luxurious double-sink quartz vanity, while a generous secondary bedroom is perfect for guests or a home office. A large remodeled guest bath adds convenience and functionality. The kitchen is a true showpiece, offering quartz countertops, shaker cabinetry with soft-closing doors and drawers, and stainless steel appliances. Adjacent to the kitchen, a cozy family room opens to a private patio—ideal for outdoor dining and entertaining. The dramatic living room boasts soaring vaulted ceilings and a custom-tiled fireplace, creating a bright, open ambiance perfect for both relaxing and hosting gatherings. Upstairs, a versatile loft with its own full bath provides the flexibility of a third bedroom, home office, or bonus retreat, complete with an additional storage or sleeping area. Nestled on a quiet cul-de-sac, this home enjoys serene views of surrounding trees and the rolling hills leading toward Lake Mission Viejo, enhancing the sense of peace and natural beauty. Don’t miss the opportunity to experience resort-style living in one of Mission Viejo’s most sought-after 55+ communities, where residents enjoy exceptional amenities, a vibrant social atmosphere, and the best of Orange County living.
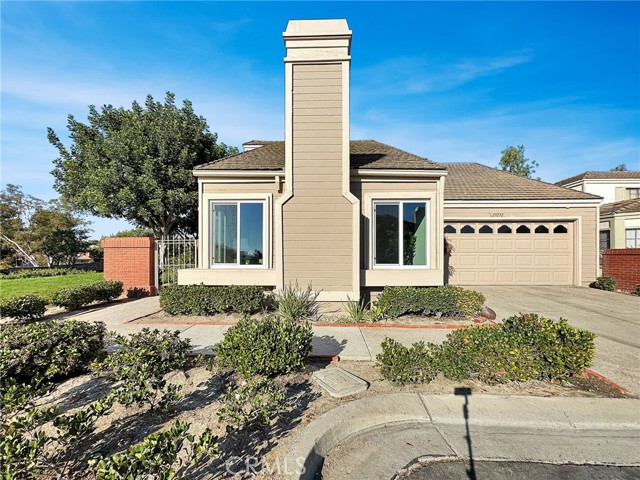
Penasquitos
15020
Rancho Penasquitos
$1,194,799
1,760
3
3
Welcome to Rancho Peñasquitos Living Step into this beautifully remodeled two-story gem nestled in one of San Diego’s most sought-after neighborhoods—Rancho Peñasquitos, known for its award-w their loss your gain! Lowest price per sq ft in entire zip code and fully remodeled. located in the highly desirable Poway Unified School District. This lovingly maintained home is move-in ready and priced to sell! Interior Highlights: full remodel just completed All new stainless steel appliances in the kitchen Gorgeous new carpet throughout Slate flooring in the cozy family room Remodeled bathrooms private sauna in the Master bathroom, slider with deck overlooking the beautifully landscaped yard crown molding, double-pane windows, and brand new doors throughout Spacious kids’ rooms with built-in closet cubbies Exterior Features: Lush, fully landscaped backyard with fruit trees, mountain views, and a stunning gazebo perfect for entertaining Custom brick and stone masonry by the homeowner, a master mason, including a charming brick front wall, tiled entry porch, and brick-accented driveway and stone retaining wall in the backyard Newer roof Updated perimeter fencing for added privacy and security Just a short walk to the local elementary school, with easy access to shopping, parks, and more. This is a rare opportunity to own a home in the highly sought after poway school district that blends craftsmanship, location, and comfort. Homes in this neighborhood don’t last long—so come see it for yourself! Potential room for ADU with side yard access!
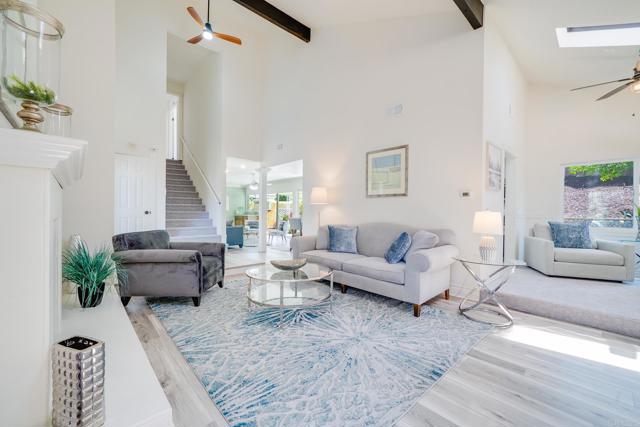
Buchanan
4854
Los Angeles
$1,194,500
1,350
3
3
New house!!! with dramatic view to Occidental college, city lights and mountains from the roof top , , secluded on a wide tree lined and quit cul-de-sac street. In the heart of the booming and new gentrified area of Highland Park. LOCATION!, LOCATION!, LOCATION!, WALK TO: CAFE DE LECHE,JOHNNY'S BAR,THE YORK BAR, HIGHLAND PARK BREWERY, TOWN PIZZA, FIVE BLOCKS TO OCCIDENTAL COLLEGE, BOUTIQUES, ART STUDIOS, ETC. TWO BLOCKS TO PUBLIC TRANSPORTATION. HOUSE IS EQUIPPED WITH ELECTRIC CAR CHARGER INSIDE GARAGE. Enjoy BBQ, gatherings, romantic evening on the two state of the art ROOF TOPS WITH VIEW TO MONTAIN AND CITY LIGHTS. STOVE, REFRIGERATOR, DISHWASHER, MICRWAVE OVE, WASHER & DRYER ARE INCLUED !! NOTE: Seller wiling to cooperate to buy-down the interest rate or pay for closing costs. DISCLAIMER: Broker does not guarantee the accuracy of the information provided, including square footage, lot size, permitted or un-permitted spaces, and/or bedroom/bathroom count. Buyer is advised to independently verify the accuracy of this information through personal inspection, building permits and/or with appropriate professionals (i.e. attorney, appraiser, architect, contractor, etc.).
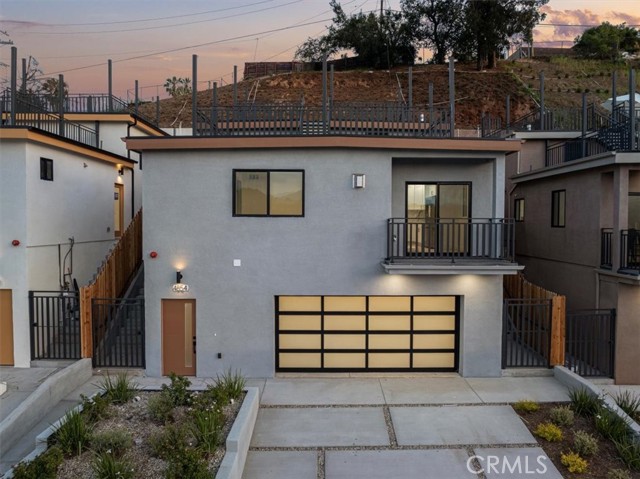
Whitworth Dr
3730
Dublin
$1,194,000
2,112
4
4
This is a very large home in an idea location, This stunning home offers plenty of space for entertaining with large entry living room, nicely updated kitchen with brand new appliances and newly painted cabinets and open to a family room. There is a powder room on first level. Then you have next floor the massive primary bedroom with new counter tops bathroom and newly painted vanities. The other two bedrooms are nicely sized with a full bathroom hallway also recently renovated. Finally upstairs you have a large bonus room with its own private bathroom, this is a perfect guest quarters or a game room. There is plenty of storage throughout the home and a very nice two car garage. This home has fabulous schools and distance to parks, shopping is within minutes, including Costco, Trader joes, San Francisco premium outlets and of course minutes to freeways headed in every direction you need. There is not another property that is this size for this price available and in this condition. Open House Sat 8/23/25 (1-4pm)
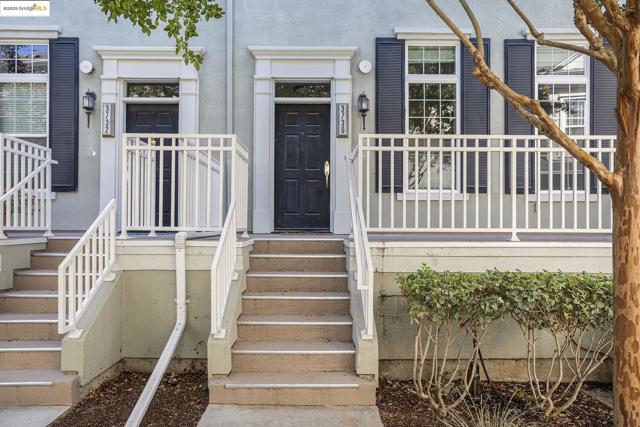
Fiorino Street
527
Mountain House
$1,193,762
2,590
4
3
Plan 1 is a single-story open concept floorplan with 3 bedrooms, plus Guest Suite with Living and 3 full baths, white cabinetry, quartz countertops, stainless-steel built-in Whirlpool appliances and luxury vinyl plank floors. *Photos are of model home, not actual home*
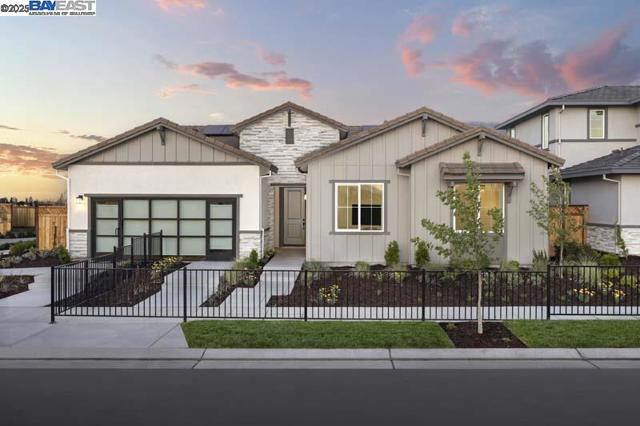
Penrose
11068
Sun Valley
$1,193,000
1,335
6
4
Incredible investment opportunity in Sun Valley! This property features a 3-bedroom, 1-bath main house (buyer to verify permits), plus multiple additional units, including two detached studios with kitchens and bathrooms, and a garage conversion. Ideal for multigenerational living or income potential. Property records show 2 beds, 1 bath-buyer to verify all additions and square footage. Priced at $1,193,000 for quick sale! Located 7 minutes away from Burbank shopping malls, restaurants, Burbank Airport, freeways, Hansen Dam Recreational Center. very close to public transportation, metrolink and much more.Hurry! Come to see all the potential to accommodate a large family, all it needs is your personal touch. Solar Panels included call for more information.
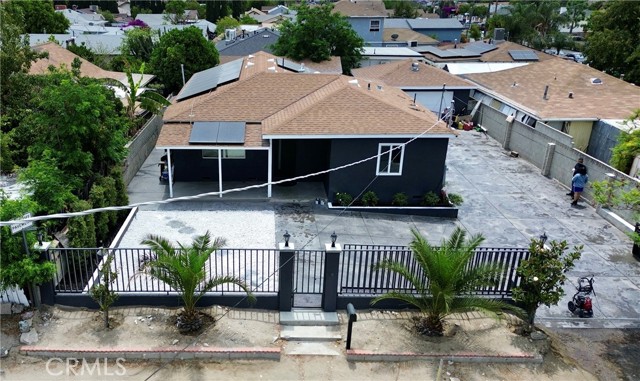
Oceanus
30042
Laguna Niguel
$1,193,000
1,523
3
3
Welcome to 30042 Oceanus. Ready to make it your home. Set among the hills of south orange county, The community is a short drive to Salt Creek Beach and the Ritz Carlton, Enjoy the trails which wind thru the area. Shopping plazas are close by, Easy access to Crown Valley Parkway and Golden Lantern. The open floor plan main floor combines living room, dining area and kitchen. The high ceilings in the living room add to the appeal. The home is light and bright. The rear yard offers an outdoor area to enjoy. Do some gardening and let the dogs have an outdoor space to play. Freshly painted and new carpeting in bedrooms. Great three bedroom, 2.5 Bath home. Solar system is fully paid. The community has low HOA's A great place to call home.
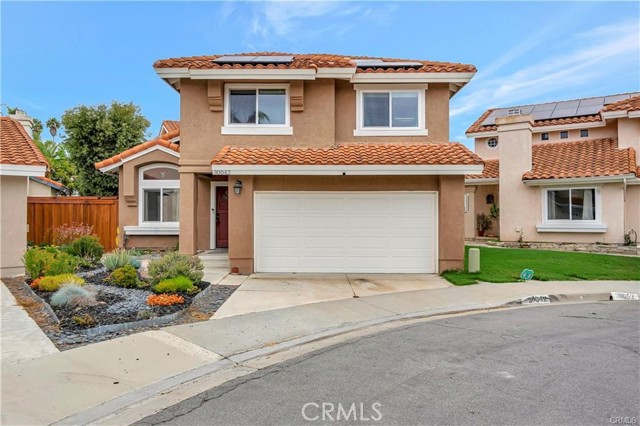
Delta Coves Drive
3641
Bethel Island
$1,192,146
2,286
5
3
Looking to escape where you live? A generously sized home – the great room adjoins the dining room off the kitchen lending itself to gracious entertaining. A true indoor-outdoor living concept with covered patio is ideally situated to take in the expansive waterway views. Plenty of private rooms make this home excellent for hosting for family or guests Enjoy the tranquil setting on your elevated deck just outside the master suite. Photos to come.

1019 Costa Pacifica Way #1210
Oceanside, CA 92054
AREA SQFT
1,225
BEDROOMS
2
BATHROOMS
2
Costa Pacifica Way #1210
1019
Oceanside
$1,192,000
1,225
2
2
Experience refined coastal living at its finest in 1019 Costa Pacifica Unit 1210, a west-facing, Ocean View residence in the SeaCliff Community. Every detail of this home has been thoughtfully designed to capture the best of indoor-outdoor California living. From the expansive living room and spacious private balcony, enjoy sweeping Pacific Ocean, San Luis Rey River, and serene pool views that provide an ever-changing backdrop of sunsets, ocean breezes, and resort-style tranquility. The light-filled open-concept floor plan seamlessly connects the gourmet kitchen to the living and dining areas, making it ideal for entertaining or enjoying quiet moments with family. Features include abundant cabinetry, central A/C and heat, in-unit laundry, all new interior paint, 2 assigned gated private parking spots, EV Charging, storage room off balcony, and private storage room in garage. This condo reflects true pride of ownership. The bedroom layout ensures privacy and comfort. The primary suite is a private retreat, complete with balcony access, a walk-in closet, and a spa-inspired ensuite bath with a walk-in shower, perfect for unwinding after a day by the coast. The second bedroom and full bath are ideally situated on the opposite side of the home for guests or family members. Additional storage includes a large balcony closet and a private, secure storage room conveniently located next to two assigned garage parking spaces. SeaCliff is a resort-style community like no other, offering amenities designed for relaxation and connection. Residents enjoy a heated pool and spa, outdoor BBQ and dining areas, fire pits, and a state-of-the-art fitness center. The clubhouse features a full kitchen, pool table, and TV, ideal for gatherings. A serene waterfall welcomes you at the building entrance, and the meticulously maintained grounds, secure gated access, and key-fob-controlled entry reflect the community’s commitment to safety and luxury. Perfect as a primary residence or a lock-and-leave second home, this home embodies coastal elegance, modern convenience, and lifestyle perfection. Rarely does a property combine panoramic ocean, river, and pool views, sophisticated interiors, and world-class amenities, all just two blocks from the ocean and harbor. This is an unparalleled opportunity to own in one of San Diego’s most coveted coastal communities. LOCATION & LIFESTYLE. This Oceanside condo, just two blocks from the ocean, offers the perfect blend of coastal luxury and Southern California living. Situated along the San Luis Rey River, the property borders a 9-mile bike trail, ideal for morning rides, jogs, or leisurely strolls in a picturesque setting. Just steps from the beaches, pier, the Strand, and harbor activities, it’s a lifestyle designed for those who love sun, sand, and the sea. Downtown Oceanside is a vibrant hub of activity, featuring delicious casual eateries, Michelin Star dining, boutique shops, and stylish hotels with rooftop bars, perfect for entertainment and socializing. The city also hosts two popular farmers markets: a morning market on Thursdays and the Thursday Sunset Market, offering fresh local produce, artisanal goods, and live entertainment. Spend your weekends exploring the iconic Oceanside Pier, biking along scenic trails, or enjoying waterfront recreation such as paddle boarding, sailing, and community events. For those seeking adventure beyond the city, the location provides easy access to popular Southern California attractions such as Legoland, SeaWorld, the San Diego Zoo Safari Park, and Disneyland. The nearby train station offers convenient transportation to Orange County, Los Angeles, and San Diego, making this an ideal home for commuters, weekend getaways, or extended coastal exploration. Whether it’s enjoying the vibrant downtown scene, exploring scenic bike paths, or relaxing at the beach, this condo perfectly captures the best of Oceanside and Southern California coastal living.

Stoney Creek Ct
10836
Santee
$1,192,000
2,688
3
3
Beautiful Santee Home in The Heights that is Spacious, Bright & Family Friendly! Welcome to this stunning 3-bedroom, 2.5-bath home with an optional 4th bedroom or office downstairs, perfectly situated in the highly desirable Heights neighborhood of Santee, California. Set at the end of a quiet cul-de-sac, this property offers privacy, comfort, and breathtaking views of the nearby mountains and valley. Enjoy 2,688 square feet of light filled living space, with bright, airy colors throughout and a spacious living room ideal for entertaining or family gatherings. Upstairs, the primary suite opens to an oversized deck featuring a cozy lounge area where you can relax and take in the scenic views. The outdoor space is designed for Southern California living, complete with a BBQ area, multiple seating and lounge zones, and plenty of room for kids and pets to play. A three-car garage provides ample parking and storage. Close to popular hiking trails and outdoor recreation, this home perfectly blends lifestyle, comfort, and location a RARE find for families who love space and the outdoors. Beautiful Santee Home in The Heights that is Spacious, Bright & Family Friendly! Welcome to this stunning 3-bedroom, 2.5-bath home with an optional 4th bedroom or office downstairs, perfectly situated in the highly desirable Heights neighborhood of Santee, California. Set at the end of a quiet cul-de-sac, this property offers privacy, comfort, and breathtaking views of the nearby mountains and valley. Enjoy 2,688 square feet of light filled living space, with bright, airy colors throughout and a spacious living room ideal for entertaining or family gatherings. Upstairs, the primary suite opens to an oversized deck featuring a cozy lounge area where you can relax and take in the scenic views. The outdoor space is designed for Southern California living, complete with a BBQ area, multiple seating and lounge zones, and plenty of room for kids and pets to play. A three-car garage provides ample parking and storage. Close to popular hiking trails and outdoor recreation, this home perfectly blends lifestyle, comfort, and location a RARE find for families who love space and the outdoors.

Park Mountain
18344
Riverside
$1,191,990
3,832
4
5
New Construction - Luxury Home Built by D R Horton. This stunning 3832 Sq Ft California Craftsman Exterior Home will offer [4] Bedrooms and [4.5] Bathrooms. This big-beautiful home is perfect for entertaining friends and your growing family. The great room has luxury flooring throughout the house & upgraded carpet in all of the bedrooms. Sliding doors and is open to the gourmet kitchen that features a butler's pantry area with walk-in. Quartz Countertops & Crisp White Cabinetry, Kitchen-aid Appliances that will include a [5] Burner Gas Built-In Cooktop, Microwave and Dishwasher. The owner's suite is located downstairs off of the great room, with two separate large walk-in closets with a luxury bathroom with dual sinks, a large walk-in shower and free-standing soaking tub. There are [3] additional bedrooms, two with ensuites and two with walk-in closets, a full bathroom with tub in hallway, a large loft, and full laundry room with sink. There is a [3] car bay garage with direct access from the garage into the home. This home comes complete with Smart Home Technology which means you can access so many things directly from inside the home on the main panel or directly from your Smart Phone. Located minutes from shopping, dining and downtown Riverside, it is the perfect place to live. We anticipate this home will be ready for move-in January 2026. * Solar is Included in the Price of the Home with No Additional Cost to your Buyer *
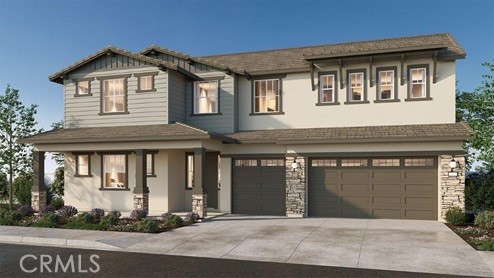
10th
962
San Jose
$1,190,888
1,484
4
3
( Virtually Staged). Driveway turnaround to be constructed, at Buyer's request, to allow vehicles to exit property forward on to 10th street. Welcome to this charming 4-bedroom, 2.5-bathroom home located close to downtown San Jose and San Jose State U. 1,484 sq ft of living space, this residence offers a blend of comfort and functionality. It can easily be used either as a home for the family, or as a home plus rental space. The kitchen is a standout feature, quartz countertops, an island and gas cooking.The living area is inviting and comfortable. The new flooring throughout the home is both enhancing and easy to maintain. Laundry is located inside with new washer and dryer. Ideal for families, this home offers a blend of practical living spaces in a prime San Jose location. Completely remodeled with permits. New kitchen appliances, new furnace, new roof, new tankless water heater, new flooring, new paint, new bathrooms and a new large detached 2 car garage (with a separate bath of it's own). Driveway that will accomodate multiple cars or large vehicles. The home has many possibilites that could house two households. Front of house - 2 bedrooms 1 bath and back of house that can be locked off, has additional 2 bedrooms and 1 bath with a separate entrance.

Santa Paula
7609
Gilroy
$1,190,000
3,015
5
3
This spacious five-bedroom, three-bath home offers 3,015 sq. ft. of comfortable living, including a full bedroom and bath on the main level, ideal for guests or multi-generational living. The two-car garage provides ample space for parking, storage, or a workshop. Inside, you'll find large rooms and multiple living areas, giving everyone room to spread out. Move right in and make it your own. The home provides the perfect opportunity to update and build equity over time. Located in a peaceful neighborhood close to parks, shopping, and commuter routes.

Volans St
11377
San Diego
$1,190,000
2,138
4
3
PRICE IMPROVEMENT- Sellers are motivated $85k off! This two-story home is located in the highly desirable Mira Mesa neighborhood and offers 4 bedrooms + Loft and 2 1/2 bathrooms. Since 2023, the current owners have completed numerous upgrades, including fully owned 19 solar panels, upgraded kitchen cabinetry with stainless steel appliances, dual pane windows and doors throughout, laminate wood flooring in the upstairs and living room, tiled family room and kitchen, a remodeled patio structure, and new concrete work surrounding the front, back, and 1 side of the property. All bedrooms are situated on the upper level, with the primary suite featuring a private balcony. At the top of the stairs, a versatile second family room or loft provides flexible space suitable for use as a play area or office. The backyard boasts a covered patio, three storage sheds(2 large sheds have professionally installed electrical outlets), and fruit trees. The property is conveniently located near Ericson Elementary School, Mesa Viking Park, and is a short drive from shopping and dining options. No HOA. Near to all Military Bases - 3.8 miles from Marine Corps Air Station, 22 miles from Point Loma Naval Bases, 23 miles from Coronado Naval Base, and 19 miles Naval Base San Diego.
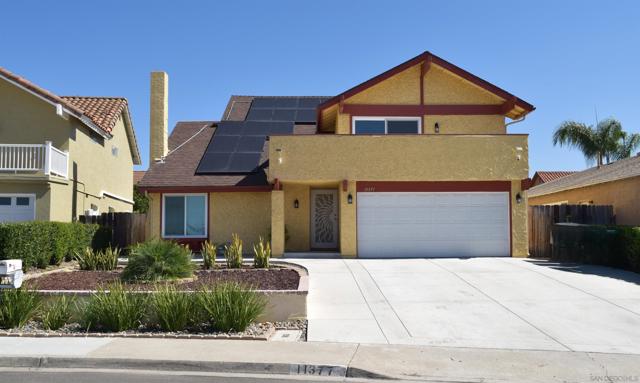
Vista Del Moraga
1
Orinda
$1,190,000
1,450
3
2
Discover this inviting 3-bedroom, 2-bathroom home offering 1,450 sq. ft. of thoughtfully designed living space on a picturesque 1/3-acre lot. Hardwood floors flow through most of the home, complemented by tile flooring in the kitchen and bathrooms. The remodeled kitchen features updated cabinets, granite countertops, new appliances, and stylish tile flooring. The spacious primary suite boasts a large bathroom with a full-size soaking tub and separate stall shower, while the remodeled hall bath adds fresh appeal. Enjoy year-round comfort with central heat and A/C, and energy-efficient recessed lighting. The outdoor spaces are equally impressive, with terraced landscaping in the front yard and a flat backyard complete with pavers, synthetic lawn, and a peaceful creek running along the property’s edge. Ideally located close to shopping, the theater, and transportation, this home combines modern upgrades, a tranquil setting, and excellent convenience! Dont forget about the top rated schools, proximity to freeway and BART!
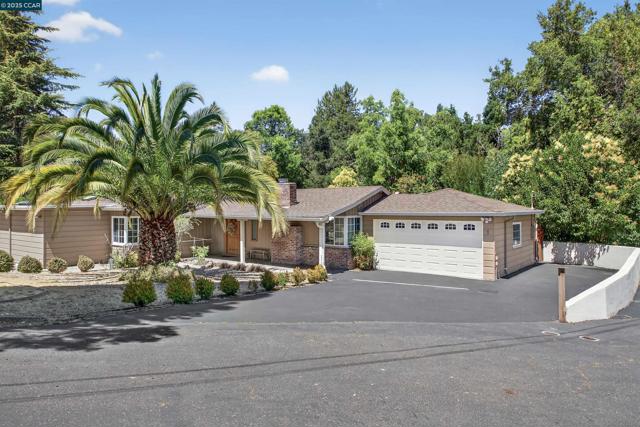
C St
3320
San Diego
$1,190,000
1,493
4
3
Excellent development or investor opportunity in Golden Hill, north of the 94! Situated on a large, flat .24 acre (10,625 sqft) lot with alley access. The property currently features a 3-bedroom, 1-bath, 1,043 sqft house, plus a permitted studio ADU featuring approximately 450 sqft of living space, complete with a full bath and laundry. There is also a large 35’x26’ carport off the alley that allows for ample parking. Whether you're a developer looking to capitalize on the location or an owner-occupant wanting an ADU/extra unit, this property provides the flexibility and potential for growth. Ideally located on the north side of the 94 near Downtown San Diego, Southpark, Balboa Park, local restaurants, bars, and shops, with easy freeway access for a quick commute anywhere in the city. This is a rare opportunity to own a versatile property in one of San Diego’s most desirable and convenient neighborhoods.
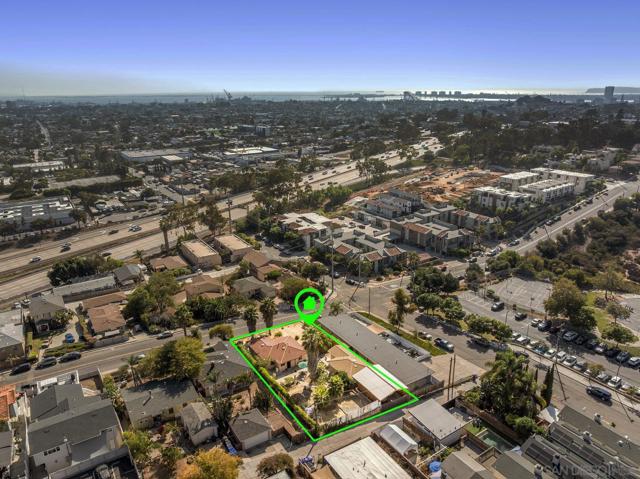
Hamilton Lane
732
Fallbrook
$1,190,000
2,127
3
3
Welcome to 732 Hamilton Lane — your private Fallbrook retreat. This stunning single-level home offers 3 bedrooms and 3 bathrooms on 1.1 gated acres, designed for those who love both elegance and tranquility. Step inside to soaring vaulted ceilings and an open-concept layout that seamlessly connects the living, dining, and kitchen spaces—perfect for entertaining or relaxing with family. Large windows fill the home with natural light and capture sweeping views of the surrounding hills. The gourmet kitchen and spacious great room flow effortlessly to the outdoor living area, where a sparkling pool, covered patio, and lush landscaping create a true resort-style setting. Enjoy mature fruit trees, a four-car garage, and the peace of a fully private, gated property—all just minutes from Fallbrook’s charming village. Experience the best of Southern California living at 732 Hamilton Lane—where style, space, and serenity meet.

35th
2275
San Francisco
$1,190,000
1,665
4
4
***Tenant-Occupied downstairs *** This spacious single-family home in the desirable Parkside neighborhood offers 4 bedrooms and 4 bathrooms across 1,665 sq ft of living space. Built in 1941, the property blends classic period details with modern upgrades, featuring hardwood floors, arched entryways, and bright, open living areas. Situated on a 2,996 sq. ft. lot, the home offers both comfort and convenience, with easy access to Ocean Beach, Stern Grove, public transportation, and top-rated schools. With its prime location and versatile layout, this residence is ideal for families or investors seeking strong rental potential.
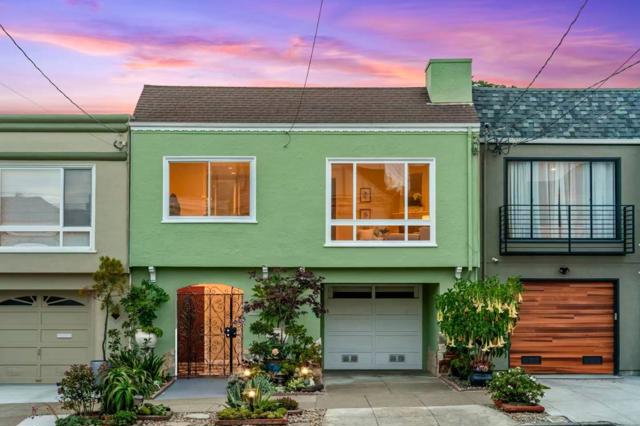
30th
2748
San Diego
$1,190,000
925
3
2
Nestled on a picturesque street on the south end of North Park, this masterfully remodeled Craftsman home offers the ultimate San Diego living experience. From the moment you arrive, the classic architecture and welcoming front porch beckon you into a home where timeless character meets contemporary design. The bright and airy interior flows seamlessly from the living room, anchored by historic details and rich hardwood floors, into a dining area and a well-appointed kitchen. Designed for both style and function, the kitchen boasts sleek quartz countertops, a full suite of stainless-steel appliances, and ample storage. Retreat to the tranquil primary bedroom, complete with an en-suite bathroom featuring modern fixtures, extra storage and a designer vanity. Two well-appointed secondary bedrooms offer comfort and versatility. Through the back bedrooms are doors to your private backyard perched on a North Park canyon, a peaceful space designed for outdoor fun, alfresco dining, and entertaining. Take a minute to enjoy the view from the jacuzzi! Location is everything. Leave your car behind and immerse yourself in the neighborhood's dynamic culture. You are a short stroll from countless top-rated eateries, boutique shops, artisan coffee, and the world-famous Balboa Park. With significant upgrades including paid for solar and a newer roof, this turnkey property is the opportunity you've been waiting for. Welcome home.
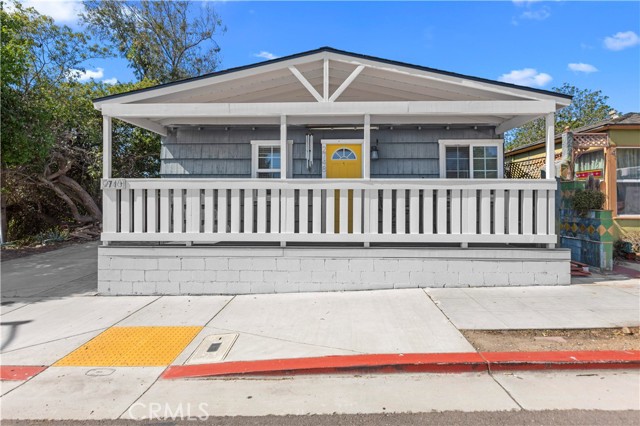
Kinzie
22041
Chatsworth
$1,190,000
2,106
3
2
Spacious Pool Home on Ultra-Private Double Cul-de-Sac in Prime West of Topanga Chatsworth! Tucked away in one of Chatsworth’s most desirable pockets, this light and bright 3 bed, 2 bath pool home is a true gem offering the perfect blend of comfort, privacy, and everyday California living. Featuring an open, welcoming layout, the large living room flows effortlessly into a bright family room with walls of windows and sliding glass doors that open to the backyard — creating a great setup for family gatherings and entertaining guests. The kitchen includes a cozy breakfast nook and a bonus family room area that leads to a formal dining space, perfect for dinners, celebrations, or homework sessions that turn into dessert time. The spacious primary bedroom includes a large bath and walk-in closet, while the secondary bedrooms offer plenty of room for family, guests, or a home office. Step outside to enjoy a fun-filled backyard built for entertaining — complete with an oversized pool and spa, surrounded by lush greenery and beautiful hardscaping. Whether it’s pool parties, weekend BBQs, or movie nights under the stars, this backyard delivers it all. You’ll also see true owner’s pride throughout, with numerous updates including a new roof, new AC system, fully remodeled bathrooms, upgraded flooring, dual-pane windows, custom shutters, and so much more — the kind of improvements you can see and feel the moment you step inside. Additional highlights include solar panels for energy efficiency and a prime location close to shopping, restaurants, hiking trails, and freeway access. A true Chatsworth classic — updated, loved, and ready for its next chapter! Come see it for yourself!
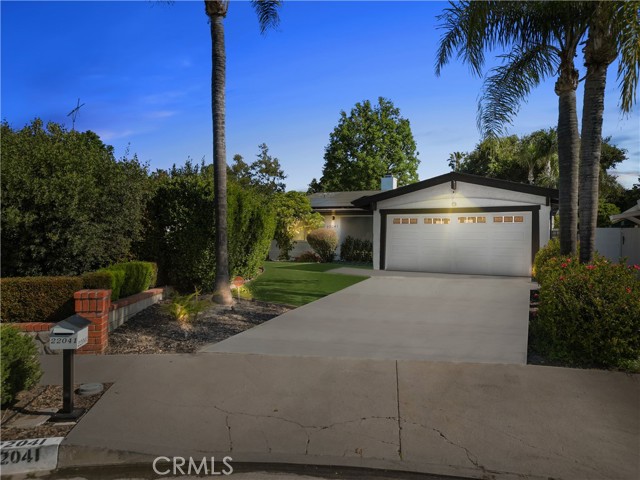
Glen Canyon
21626
Saugus
$1,190,000
2,838
5
3
Spectacular views from this beautiful former model home on a cul-de-sac. Large backyard with a pool and spa. As you enter through the gated stamped concrete courtyard into your new home, you are greeted by high ceilings, an elegant wrought iron staircase, a formal living and formal dining room with crown molding, The spacious kitchen opens to the family room and features granite counters w/ full granite backsplash, breakfast bar, white cabinets, double oven, dishwasher and a gas cooktop. The family room opens to the backyard and includes a fireplace, celling fan and built in entertainment center. There are two bedrooms downstairs plus a downstairs bathroom with a shower and upgraded countertop. The second bedroom is an office. Amazing views from the large backyard featuring a newer pool and spa, vast grass area and large covered patio with a tile roof and stamped concrete flooring. Fantastic for entertaining. Upstairs is the grand primary suite with incredible views of the surrounding mountains, hills and canyons. the primary bathroom features dual sinks, a separate shower and tub, and a walk in closet. The other upstairs bedrooms have lighted ceiling fans and share a Jack and Jill bathroom with double sinks and a bathtub, other upgrades include arched doorways throughout, large baseboards, storage shelves in the garage, and an indoor laundry room. So much more to see ! price reduction for fast sale seller are very motivated.
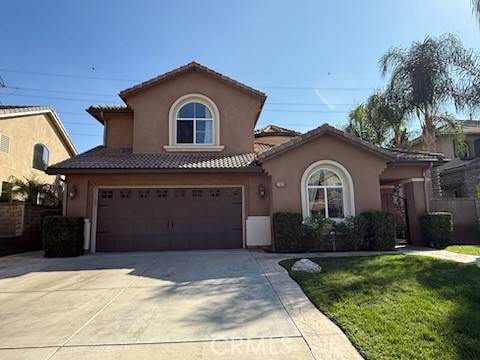
Pistachio St
15770
Chino Hills
$1,190,000
2,268
4
3
Nestled on a quiet street in the highly sought-after neighborhood of Village Oaks, this beautifully updated 4-bedroom, 2.5-bath home sits on a generous 8,200 SqFt lot and offers 2,268 SqFt of thoughtfully designed living space. Step into a bright and airy main level featuring elegant hardwood floors, high ceilings, and abundant natural light. The formal living room is highlighted by large windows framing serene tree views, while the adjoining dining room opens through French sliding doors to the sparkling backyard pool. The newly updated kitchen boasts quartz countertops, with matching backsplash, modern cabinetry, stainless appliances and a cozy breakfast nook. The inviting family room with a warm fireplace provides the perfect space for everyday living and entertaining. A convenient laundry room with extra storage and a powder room complete the main level. Upstairs, the spacious primary suite features an updated ensuite bath, a walk-in closet, and access to a spacious private balcony with beautiful mountain views, and lush green surroundings. Three additional bedrooms and a full bathroom offer plenty of space for the family. Designed for true California living, the resort-style backyard includes a heated pool and spa safely enclosed by metal fencing, a covered patio, built-in BBQ island, and a well-maintained lawn. Mature fruit trees, such as avocado, pomegranate, loquat, and banana, which add natural beauty and shade, while a gentle slope with lush greenery ensures exceptional privacy. Additional features include recently refinished kitchen cabinets and countertops, new flooring, fresh interior paint, recessed light, dual-pane windows and doors, water softener and filtration system, solar panels, a security system, and a large RV parking area with gated concrete side yard, which might a perfect site for pickleball. A three car attached garage provides ample storage and convenience. Excellent location near Oakridge Elementary and community parks, with easy access to shopping, dining, and major freeways. A rare opportunity to own a home that truly has it all, style, space, location, and a resort like outdoor lifestyle. Welcome home to Village Oaks in Chino Hills, claim this home yours.
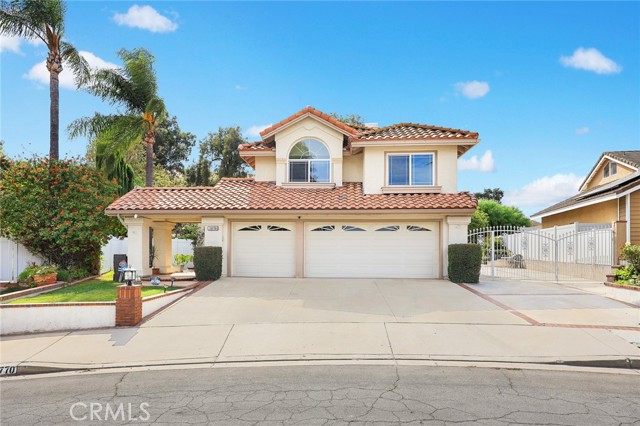
Topeka
1500
Pasadena
$1,190,000
1,536
4
2
Welcome to an exceptional opportunity in the heart of Pasadena! This very attractive single-level duplex offers a rare chance to own two separate single-story homes on a spacious and desirable lot. Perfect for investors or owner-occupants, each unit comes with its own water, gas, and electrical meters--an uncommon and highly desirable setup.Situated on an almost 8,000 sq ft lot, the layout offers comfort, privacy, and flexibility. Front Home address 1500 E. Topeka: Beautifully updated with 2 bedrooms and 1 bathroom, this home features central air and heat, hardwood floors, an updated kitchen and bath, and granite countertops. Laundry hookups are conveniently located in the kitchen, plus a detached garage! Rear Home address 1498 E. Topeka: Offers 2 bedrooms, 1 bathroom, plus a bonus office room, California basement for extra storage and an attached garage, this unit is currently tenant occupied. This duplex is perfect for living in one unit while renting the other, providing excellent income potential. Located just minutes from Old Town Pasadena and close to shopping, dining, parks, and major transportation routes, this property offers a prime location combined with outstanding investment opportunities.
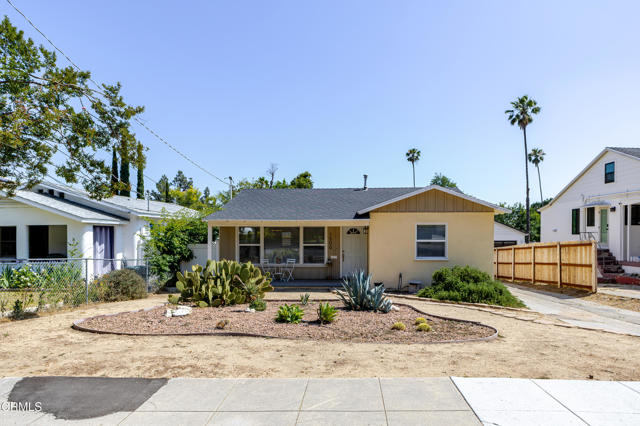
Walden
10411
Mira Mesa
$1,190,000
2,177
4
3
Step into your dream home where modern style meets everyday comfort. This stunning residence features a bright, open layout enhanced by a soothing neutral color palette that complements any décor. The chef-inspired kitchen is a showstopper—complete with a sleek tile backsplash, stainless steel appliances, and a spacious island perfect for entertaining or meal prep. Your primary suite offers the perfect retreat, featuring a walk-in closet with ample storage and a spa-like bathroom with dual sinks for effortless mornings. Outside your door, enjoy resort-style community amenities including a sparkling pool, fitness center, clubhouse, playgrounds, and parks. Explore scenic walking trails surrounded by preserved open space—ideal for an active lifestyle. Located in the sought-after 3 Roots neighborhood, this home offers easy access to UCSD, La Jolla’s world-famous beaches, and vibrant downtown San Diego. Plus, the HOA covers water and trash, adding even more convenience. Don’t miss your chance to live beautifully—schedule your tour today and discover why 3 Roots is San Diego’s most exciting new community!
