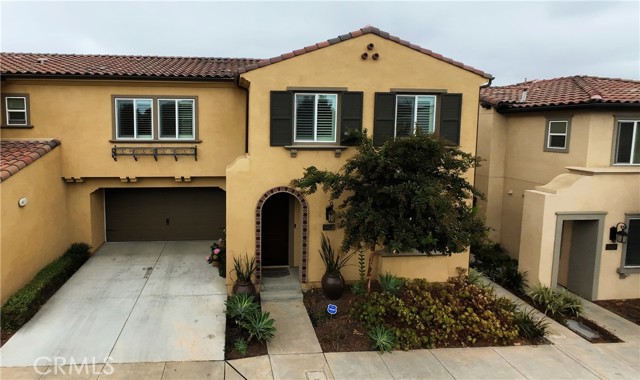Search For Homes
Form submitted successfully!
You are missing required fields.
Dynamic Error Description
There was an error processing this form.
Bentley #302
2237
Los Angeles
$1,190,000
1,474
2
2
This modern 2 bedroom / 2 bathroom plus bonus room condo has been completely remodeled. The oak floors and the black and white color palette combined with 9 ft ceilings and floor-to-ceiling windows make this home feel spacious and bright. The master bedroom has a fireplace, two very large closets, and an additional walk-in closet. The en-suite bathroom features a free standing tub and frameless shower. Special attention was given to lighting throughout the home with recessed lighting in every room, soffit lights in kitchen and bathrooms, an original Herman Miller Nelson Bubble pendant lamp, all on dimmers to give full control of the ambiance. The large bonus room can serve as a den, media room, or a home office. There is a surprisingly large amount of closet space and storage throughout. The two independent central air systems allow for true dual zone temperature control. Located in the heart of the West Side, between Santa Monica, Sawtelle, West LA, Century City, Beverly Hills, and Westwood this small architectural building, of only 8 units, offers modern living near everything West Side. Great Freeway access to both the 405 and 10, near UCLA, and walking distance to the Metro Expo line which can take you downtown or to the beach. This condo is perfect for someone who loves modern designs and is looking to enjoy west side living in a bright urban home with lots of sky, tree tops, and city views. No sign on the property. Call anytime to schedule a private showing.
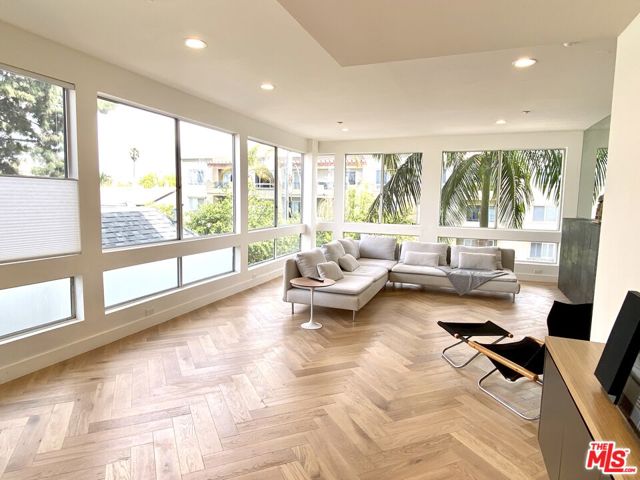
San Joaquin
1334
Palm Springs
$1,190,000
1,560
3
2
This exceptional property isn't just a home, it's an opportunity for an investment in one of the region's most desirable neighborhoods. Currently operating as a high-performing vacation rental with a strong track record of 5-star guest experiences, it offers the rare chance for a buyer to step directly into a business with instant credibility and income. The property is fully managed and comes with detailed financials for review, along with a steady pipeline of upcoming reservations, and the sellers are happy to provide complete records of performance and future bookings. As this is an active vacation rental, please contact the listing agent to schedule a tour around existing guest stays. Its proven success as both a short-term and seasonal rental also makes it equally appealing as a private getaway or full-time residence, and every detail has been thoughtfully curated by the current owners to ensure comfort, style, and guest satisfaction. The home itself has been recently renovated to feature high-end finishes, a spacious open-concept floor plan with abundant natural light, remodeled kitchen and bathrooms, and seamless indoor-outdoor transitions through expansive sliders that lead to a private backyard oasis. The exterior is designed for ultimate desert living and entertaining with a sparkling pool, in-ground spa, fire pit, and lounge seating. This property also includes paid-for solar panels, providing significant energy savings and reduced utility costs, adding both environmental and financial benefits. Offered on fee land with no HOA, furnishings are available for purchase outside of escrow, giving the next owner the ability to continue operating as an established vacation rental or enjoy a move-in ready Palm Springs retreat.
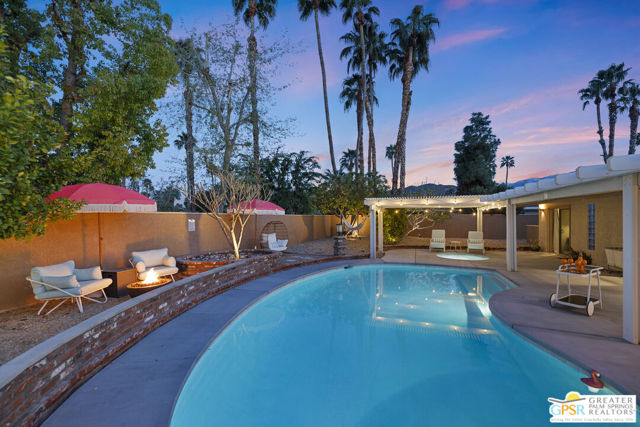
Gronlund
42351
Temecula
$1,190,000
3,028
3
3
***Welcome to this Entertainer’s Private Dream Home with Sparkling Lap Pool, Spa, Paid off Tesla Solar System, Corner Cul de Sac Lot, with No Rear Neighbors & Backyard 10,000+Sq.Ft. Lot, Custom Pergola with Huge TV & Fireplace*** This exquisite Paseo del Sol home, in the Reserve, is the perfect blend of designer elegance, modern comfort for Luxury Living at its finest! This one of a kind, 3 bedroom home has 2 offices that could be converted to 2 additional bedrooms, thus making it a 5 bedroom home! The Dream Kitchen is equipped with a custom 10-foot island that has a solid granite slab, bar seating, custom backsplash, stainless steel appliances, 2 walk-in pantries, pendent lighting & lighted glass cabinets with extra storage cabinets! Throughout the home you will appreciate the impeccable upgrades that include ceiling fans, plantation shutters & custom window coverings, window casements, crown moldings, built-in entertainment center in the enormous family room, whole house Culligan Water Filtrations system with Reverse Osmosis & epoxy flooring in the garage with outdoor access. The Primary Suite includes Noise Abating glass windows, oversized slider & the Primary Bath has deep soaking tub, large walk in Shower, Bidet toilet seat & massive walk in Closet. The Laundry Room has a sink, Cabinets & a closet with custom Barn Door for additional storage! Step outside into the resort style professionally landscaped, low maintenance backyard & enjoy the built in BBQ, AstroTurf landscape, private Lap Pool, Spa, custom patio cover, multiple seating & conversation areas for relaxing or hosting under the stars! A tailored solid core Iron Door will welcome you into the secluded courtyard area, with made to order awning for extra shading and 2 additional similar side doors. Paseo del Sol is a highly desirable community, boasting 2 swimming pools, Work Out Room, Rec Center, 11 parks, 7 tot lots, 5 Basketball Courts, 2 Volleyball Courts, lighted Tennis Court and easy access to freeways. The Top Rated Award Winning Temecula School district is another added bonus! This property offers the ultimate in Luxury, Privacy & Community Living. We invite you to experience it for yourself – Your Dream Lifestye Awaits!
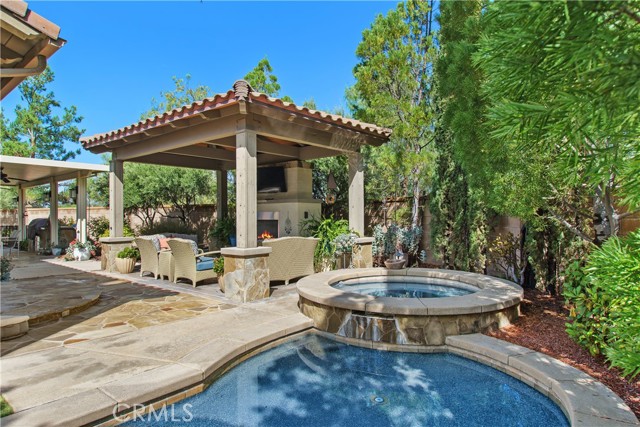
Zurich
750
Lake Arrowhead
$1,190,000
2,382
4
5
Dramatic Lake Views, Lake Rights INCLUDING **GENERATOR AND SEPARATE STUDIO USED AS A SUCESSFUL AIRBNB**!! This is the Dream Lodge you have been looking for! This recently updated, remodeled and custom home is a true upscale masterpiece, captivating its elegance and mountain lifestyle. With a near-level entry walkway and multiple parking areas this showcases ease and accessibility as soon as you enter. This home includes 3 bedrooms and 3.5 bath in the primary home with a separate 1 bedroom 1 bath unit. Upon entry you are greeted with beautiful high vaulted ceilings, cherry wood floors and an entertainer’s kitchen equipped with an upscale kitchen including stainless steel double door refrigerator, double ovens w/ warming drawer, walk in pantry & breakfast bar and outdoor wine/ cocktail bar & BBQ deck off the kitchen. This main level also includes a spacious bedroom with en-suite and half bath. Stepping upstairs into the primary living room with open ceilings, cozy stone fireplace, charm and expansive lake views. The next upstairs you will find two bedrooms and two full baths. Downstairs includes a second living room, stone fireplace with wood burning insert. At the lowest level, you will find a separate remodeled guest quarters that has been a successful Air B&B including a full kitchen, S/S appliances, gas fireplace, convection microwave, full bath and pull-out murphy bed. Dual access. Dog Run. Larger lot has been pre-approved to accommodate a 2 car garage! Fantastic Spot to Watch the Fireworks!
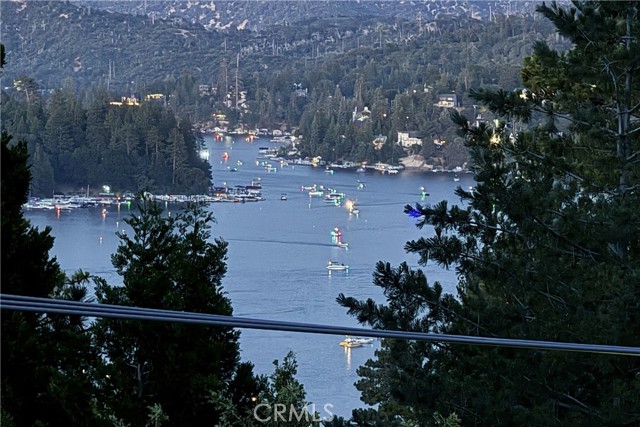
3rd
246
Solvang
$1,190,000
1,590
3
2
Just minutes from the heart of Solvang, this beautifully remodeled 3-bedroom, 2-bath home offers 1,590+/- sq. ft. of light-filled living and thoughtful upgrades throughout. Renovated just two years ago, the home features a stylish kitchen with quartz countertops, updated appliances, and luxury vinyl plank flooring that flows throughout the main living areas. Enjoy year-round comfort with a new HVAC system, new water heater, and the efficiency of owned solar. Both bathrooms have been tastefully updated, and fresh interior and exterior paint give the home a crisp, modern feel. With clean lines, low-maintenance finishes, and a fantastic location close to wineries, shopping, and dining, this turnkey property is ideal as a full-time residence, weekend retreat, or investment opportunity in the Santa Ynez Valley.
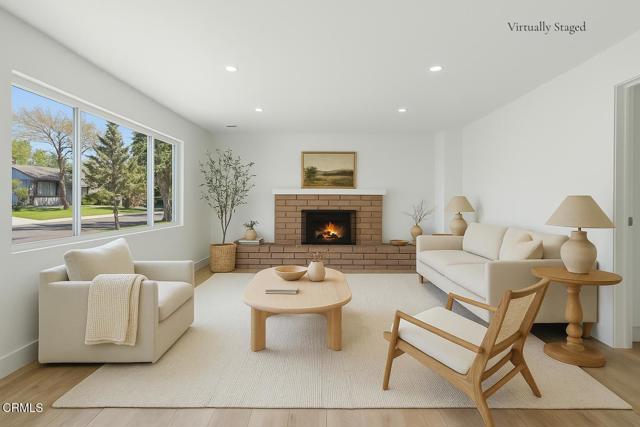
Forbes
7129
Van Nuys
$1,190,000
2,525
4
3
This lovely 2,525-square-foot home, constructed in 2007 in Van Nuys, offers 4 bedrooms and 3 bathrooms. The expansive primary suite includes an 18'x18' bedroom with two walk-in closets, dual sinks, a separate shower, and a soaking tub. A versatile downstairs bedroom is ideal for guests or a home office. The residence is equipped with modern conveniences like a dedicated laundry room, a two-car garage, and smart home features such as customized lighting, a smart lock, thermostat, and security cameras. Entertainment is enhanced by built-in surround sound speakers and a gas fireplace. Outdoors, the property boasts drought-tolerant ficus trees, a vertical garden, a strawberry patch, and a raised garden bed with an automatic watering system. Designed for privacy, this home is perfect for both indoor and outdoor entertaining. Make sure to come see.
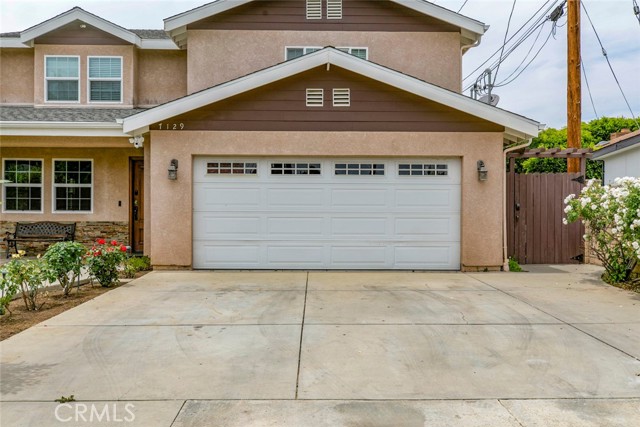
Manzanita
529
Redlands
$1,190,000
3,087
4
3
A Rare South Redlands Opportunity Set on over half an acre of prime land, this distinguished estate at 529 Manzanita Road blends timeless architecture with modern sophistication. Nestled in the prestigious South Redlands community, known for its tree-lined streets, historic charm, and proximity to top schools, parks, and dining, this home offers both luxury and location. The residence spans 3,087 sq ft with 4 spacious bedrooms and 3 baths, 1 full bed and bath downstairs. Thoughtfully designed for both comfort and elegance. Beyond its beautifully renovated interiors, the expansive 26,900+ sq ft lot provides endless possibilities—whether it’s a resort-style pool, guest house, or your dream garden retreat. From the gated entrance and impressive curb appeal to the refined interiors featuring a chef’s kitchen, wine cellar, and spa-inspired baths, every detail reflects a commitment to quality. Outside, the sweeping grounds and mature landscaping create a private sanctuary with room to expand or entertain. Where potential meets prestige in the heart of South Redlands. With parking for 10+ vehicles, the possibilities for hosting friends, family, or events are endless. Whether you envision a garden escape, guest quarters, or dream outdoor living space— 529 Manzanita Road is more than a home—it’s a legacy property, offering privacy, elegance, and lifestyle in one of Redlands’ most coveted neighborhoods. Less than a mile from the country club. Don't miss out on this once in a lifetime offering of this beautiful home!
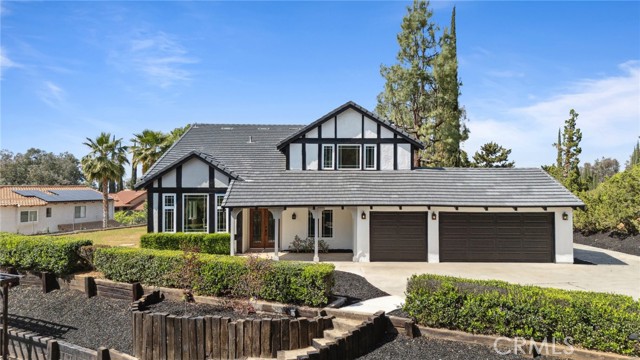
Mountain View
13910
Sylmar
$1,190,000
2,713
4
3
VEW & LOCATION. HARD TO FIND ONE LIKE THIS ONE! Built in 2001 this is one of the NEWEST home in the area, Nestled atop the hills in the exclusive gated community of The Summit at MOUNTAIN VIEW ESTATES, this stunning two-story residence offers BREATHTAKING PANORAMIC VIEWS of city lights, mountains, and hang gliders. Boasting superb curb appeal and pride of ownership, the home features a custom-designed yard perfect for entertaining. Enjoy midnight swims in the spool with waterfalls, dine on the patio, and cook outdoors with the built-in BBQ. The owner has also planted numerous fruit-producing trees and garden boxes, enhancing the property's charm. Inside, the home is absolutely beautiful, spacious, and turnkey, offering every amenity for enchanted and majestic California living. The large, airy master bedroom features a spa tub, granite counters, double sinks, and an adjacent walk-in closet. The huge formal living room boasts a high ceiling, granite gas fireplace, and glass chandelier. The kitchen, with granite countertops and backsplash, leads into a large family room. A comfortable and cozy second-floor landing with skylights adds to the home's appeal. Additional features include central air, crown molding throughout, interior painting, room lighting, ceiling fans in almost every room, an indoor washroom with entry to the garage, and a uniquely designed backyard with a covered patio, custom tile pool with comfortable seating, six massaging jets, and a tranquil rock waterfall with night lighting. The built-in BBQ area includes a tile countertop, sink, and refrigerator. Beautiful landscaping features Mother Queen Palm trees and large concrete tile steps. The huge two-car garage offers an electric door, mirrored wall, and ample custom closet and storage space, along with a security system.
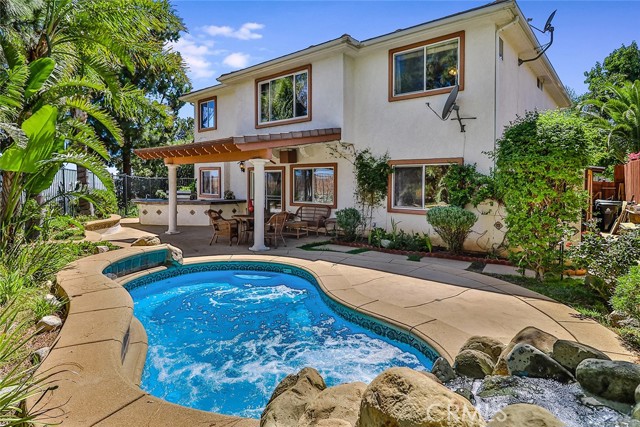
Cadence
171
Irvine
$1,190,000
2,036
3
4
Gorgeous upgraded home located within The Great Park Neighborhood in Irvine, this spacious three-story home showcases a unique floor plan. Wood floor and upgrade carpet. A gourmet kitchen with stylish counter tops, stainless-steel GE Profile™ appliances including refrigerator, beautiful cabinets with soft-close hinges, home automation, a deck off the great room, master bedroom with a walk-in closet and a balcony, first floor has bedroom with full bath, separate laundry room in up level. Walking to the club & pool & parks. Excellent school district just few mins. Never miss!
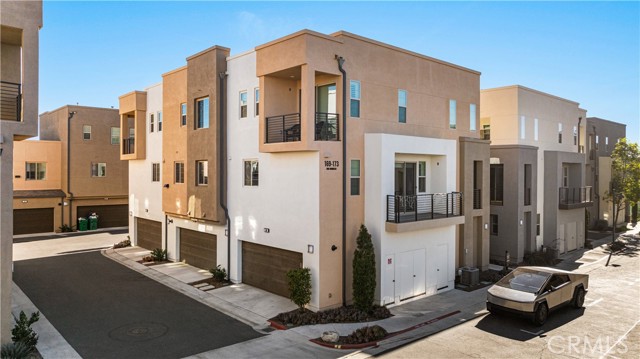
St Bernard
27781
Lake Arrowhead
$1,190,000
3,087
4
4
Spacious Home with Room to Work, Live and Grow!! Welcome to this expansive and beautifully appointed 4-bedroom, 3.5-bath custom home that blends luxury, comfort, and functionality—perfect for multigenerational living, work-from-home lifestyles or hobby enthusiasts!!! The home features an oversized 2nd separate garage perfect for a large workshop or storage for your boat or RV - a BIG RV/BOAT. ADU ready (permit pulled) with separate entrance – Ideal for extended family, guests, or rental income. Perfectly level access into the garage and main living areas – true single-level convenience for daily life. Spacious home-office with private exterior entrance – a perfect setup for remote work or client meetings. Elegant formal living room plus a cozy family room featuring a custom insert fireplace. Large private master suite with walk-in closet and a spa-inspired bathroom w/Spa tub + walk-in shower. Home chef's dream kitchen: granite counters, butcher block island w/sink, huge walk-in pantry. Pot filler, garden window, pendant and recessed lighting. Custom solid hardwood oak floors throughout lend warmth and style. Sophisticated 3-Zone heating and Air conditioning. This home offers the space and flexibility to make everyday living a breeze!! ***Note 4th bedroom suite (ADU ready) is an additional 448 sq. ft. is unpermitted. Total Sq ftg from appraiser is 3535 sq. ft. And YES, we have lake rights!!!!
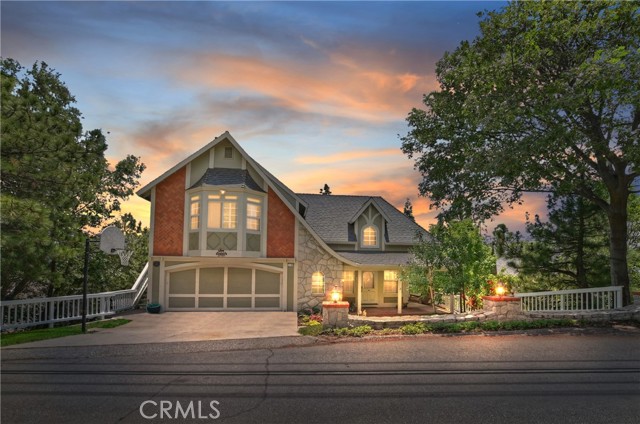
Clementine
47
Trabuco Canyon
$1,190,000
1,840
3
3
Nestled in the highly sought-after Wagon Wheel community, this charming 3-bedroom home with a huge loft and 2.5 beautifully updated bathrooms offers over 1,800 square feet of stylish living space. From the moment you step inside, you’ll love the open-concept design—the remodeled kitchen flows seamlessly into the dining room and living room, creating the perfect setting for both daily living and entertaining. The kitchen shines with granite countertops, crisp white cabinetry, and stainless steel appliances, while the dining room slider leads you out to your own backyard oasis. Imagine relaxing or hosting gatherings in the pool-sized backyard, complete with a stained concrete patio, a custom patio cover with ceiling fans, and plenty of privacy. Downstairs also offers a convenient guest bathroom, laundry room, and an attached two-car garage. Upstairs, retreat to the spacious primary suite, which includes a remodeled bathroom with quartz counters, dual sinks and a custom shower surround. Two generous secondary bedrooms share a stylish jack-and-jill bathroom with quartz countertop, while the expansive loft provides endless possibilities—use it as a home office, gym, or media room. Lastly, the home has been REPIPED! Beyond the home, Wagon Wheel residents enjoy access to a community park with a basketball court, play structure, and swings, plus nearby top-rated schools, shopping, dining, and the 241 Toll Road for easy commuting. As a bonus, Wagon Wheel residents can enjoy a Golf or Social Membership at the prestigious Coto de Caza Golf & Racquetball Club. Don’t miss this opportunity to own a home that blends comfort, style, and community in one perfect package!
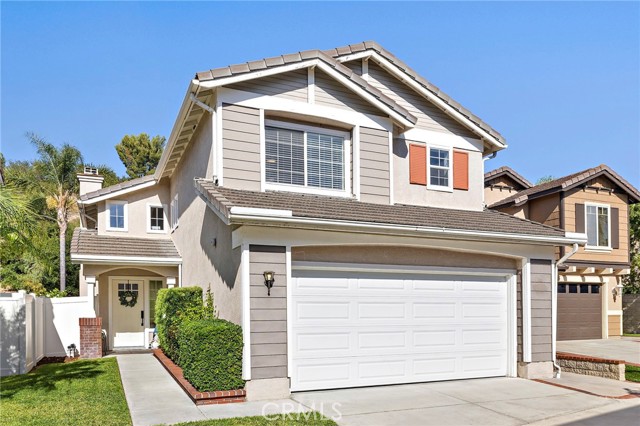
Deerflats Dr
827
San Dimas
$1,190,000
2,017
4
2
Fall in love with this exquisitely renovated and meticulously maintained custom California ranch home, nestled within a tranquil tree lined neighborhood in one of the most sought after foothill communities of San Dimas. Located just moments from hiking and biking trails, nature preserve, dog park, equestrian center, golf courses, shopping, dining, and major freeways. Positioned on a generously sized lot that backs onto county wilderness park land and serene open space, this property offers the perfect blend of privacy, luxury, and natural beauty making it a true sanctuary for both relaxation and entertaining. From the moment you arrive, you’ll be captivated by the stunning curb appeal and breathtaking views of every location on the property. Enjoy sweeping mountain vistas by day and twinkling city lights by night all from the comfort of your own front yard. Step inside through grand double doors and discover a thoughtfully upgraded interior that seamlessly combines classic charm with modern elegance. Rich wood flooring flows throughout the entryway, formal living and dining areas, kitchen, hallways, and stairways, creating a warm and inviting atmosphere. At the heart of the home is a beautifully appointed chef’s kitchen, featuring custom solid wood cabinetry, gleaming granite countertops, stainless steel appliances, a double oven, beverage cooler, and an oversized island with bar seating. A large picture window above the sink frames a tranquil view of the manicured front yard, bringing the outdoors in. The home is filled with premium upgrades including a new modern roof, dual pane windows throughout, plantation shutters, designer handrails, elegant recessed lighting, whole home copper plumbing, tankless water heater, and a halo h5 whole house water filtration system. The lavish backyard is a private paradise, fully custom landscaped and hardscaped for year round enjoyment. Relax and dazzle your guests under the screened in patio, grill on the BBQ island, or unwind by the built-in gas firepit and rejuvenating spa. A tranquil water fountain adds a peaceful ambiance, while hardwired landscape lighting creates a magical setting as the sun sets. Enjoy direct access to the adjacent nature preserve, where you can witness deer strolling through the open meadows and hills. 827 Deerflats Drive is more than a home, it's a lifestyle. Don’t miss your opportunity to own this turnkey property in one of San Dimas’ premier neighborhoods.
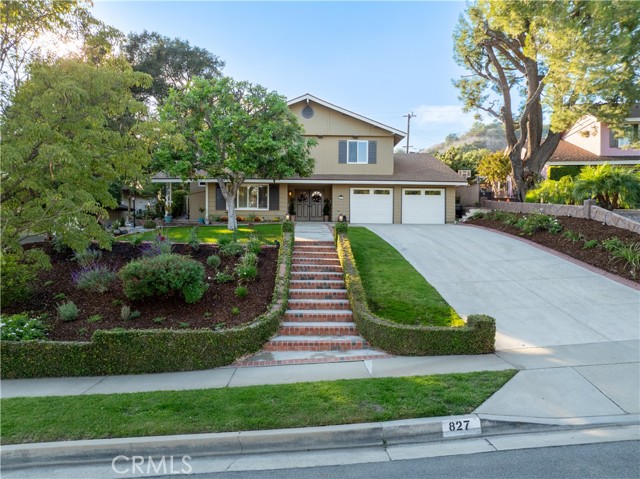
Strathern
18643
Reseda
$1,190,000
3,024
5
2
HUGE 20,895 sq. ft. FLAT, RECTANGULAR LOT, Reseda Ranch adjacent! Newly updated. The home is gated, large and cozy, with 3024 sq. ft of living spaces with 5 bedrooms, 2 baths, living room with a fireplace, den and a large bonus room. Circular driveway with parking for several cars and a huge ranch like back yard. Perfect to move right in and enjoy!!! Can you imagine being able to have horses right here in Reseda?
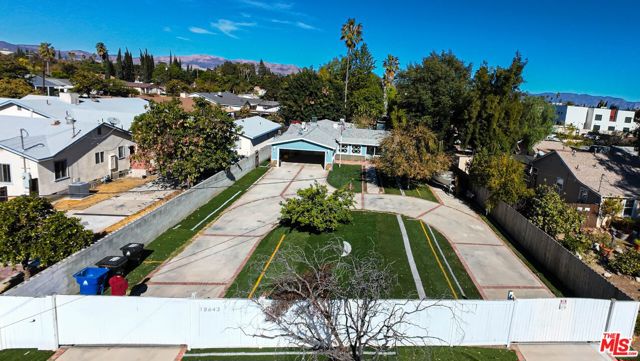
Greenmeadow
254
Thousand Oaks
$1,190,000
2,035
4
3
An astonishing opportunity arises with the first public offering in over three decades and on a Cul de sac. Welcome to a truly private retreat, perfectly and discreetly situated within a premier, sought-after enclave. This exclusive location, nestled on a tranquil cul-de-sac, ensures minimal through-traffic, fostering an environment of maximum serenity and enhanced pedestrian safety. This spacious, four-bedroom, three-restroom residence has been meticulously curated to deliver an elevated, move-in ready living experience. Upon entry, the home reveals a light-filled, open-concept design, seamlessly blending living areas with a thoughtful functionality, which includes a highly desirable main-floor in-law suite—an unparalleled convenience for multi-generational living or a dedicated private office. Elevated Modern Finishes The integrity of the structure is complemented by a comprehensive recent renewal, ensuring a sophisticated and effortless transition for the new owner. This includes the implementation of fresh designer paint, new flooring, updated lighting fixtures, modern baseboards, newer sliding doors and windows and fully remodeled kitchen and bathrooms that speak to both style and utility. Critical infrastructure has also been addressed with the installation of a new water heater. The Al Fresco Sanctuary backyard: Pool size- a truly exceptional outdoor sanctuary. This is not merely a backyard, but a two-tiered, expansive al fresco oasis, providing both an immediate entertainment space and a secluded, secondary ground-level for boundless future possibilities. This setting provides an idyllic vantage point to appreciate your true oasis in the Conejo Valley. A rare and delightful feature is the extraordinary collection of mature, producing fruit trees, encompassing pomegranate, lemon, peach, juju, fig, orange, persimmon, and strawberry -a defining touch that delivers a genuine connection to nature and self-sustainability right at home. Enjoy your organic garden and plentiful fruit trees. This residence maintains a superior logistical position On a Cul De Sac. It affords immediate access to top-tier schools, picturesque hiking trails, pristine parks, premium shopping, fine dining, and freeway access. Rare chance to acquire a legacy property that embodies the very best of the Conejo Valley lifestyle.
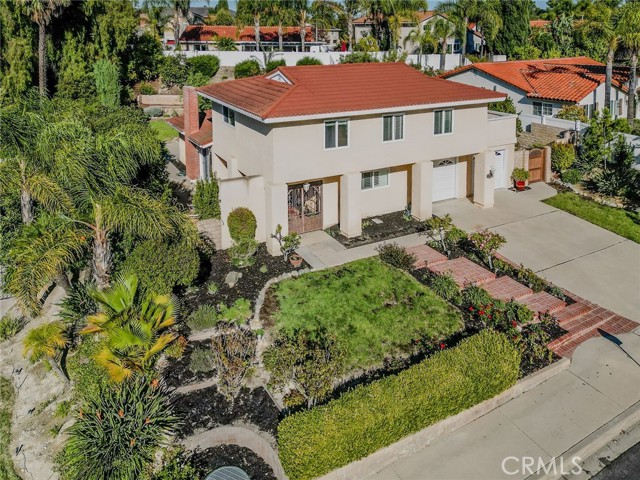
Sierra Creek
12693
Riverside
$1,190,000
3,737
5
4
Discover the art of California living at 12693 Sierra Creek Dr, where resort-style comfort meets entertainer sophistication. This Modern Craftsman masterpiece, built by Standard Pacific Homes, offers 5 bedrooms, 4 baths, and 3,737 square feet of thoughtfully designed living space on a generous 15,246 square foot lot in the sought-after Sierra Heights community. Step through the grand entry into light-filled spaces with soaring ceilings, an elegant wrought-iron staircase, and a gourmet kitchen featuring granite countertops, rich wood cabinetry, stainless steel appliances, and a center island that opens to the spacious family room. Designed for effortless entertaining, this home includes a dedicated pool-table game room, inviting dining and living areas, and direct access to a private backyard oasis that feels like a true resort. Enjoy the sparkling pool with a dolphin-inspired waterfall, an above-ground spa, mini turf putting and golf area, RV parking, and lush landscaping adorned with mature lime and lemon trees—perfect for relaxing summer evenings and memorable gatherings. The main-level bedroom with full bath offers convenience for guests or multi-generational living. Upstairs, a versatile loft provides the ideal space for a media area, home office, or playroom. The primary suite serves as a luxurious retreat with two walk-in closets, a spa-inspired bath with soaking tub, dual vanities, and a serene ambiance ideal for unwinding. Additional highlights include energy-efficient solar, a 4-car tandem garage, and access to a private neighborhood park—all within close proximity to top-rated schools, shopping, and local amenities. Experience the perfect balance of luxury, leisure, and lifestyle — welcome home to Sierra Heights!
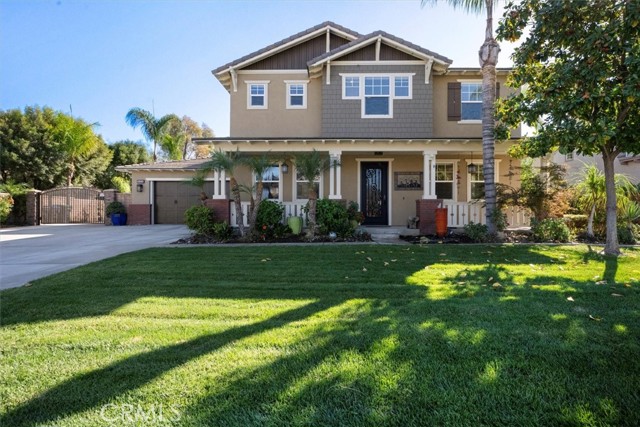
San Pedro
10401
Los Angeles
$1,190,000
6,194
6
6
"Investment Opportunity: Diamond in the Rough" 10401 S. San Pedro Street, Los Angeles, CA 90003 Seize a prime commercial mixed-use investment opportunity in Los Angeles! This unique offering presents two standalone buildings on one parcel, boasting a combined total gross building area (GBA) of 6,194 square feet, not including an additional 1,206 sq. ft. basement ideal for storage. Currently income-generating, this property is an easy decision for investors looking for an asset with immediate cash flow and significant potential upside. Property Highlights: Two Buildings, Four Units: The property features a desirable mix of commercial and residential spaces: Building One (Front): A two-story structure with a 1,678 sq. ft. first-floor unit and a 1,664 sq. ft. second-floor unit. Building Two (Rear): A two-story building with a 1,505 sq. ft. first-floor unit and a 1,347 sq. ft. second-floor unit, plus the large 1,206 sq. ft. basement. Current Unit Mix: The existing configuration includes a 3-bedroom residential unit, a 2-bedroom residential unit, a commercial retail space (currently occupied by Owner/Seller) a custom T-shirt shop offering screen printing and embroidery service), and a dedicated storage unit. All units are currently generating income. (Buyer to verify unit mix.) Value-Add Potential: The property has deferred maintenance, in one unit presenting the perfect opportunity for the right buyer to implement upgrades, optimize the spaces, and realize the true potential and increased income of this asset. Bring this diamond in the rough back to its past glory! Existing Income Stream: With all units currently occupied and generating income, this is a truly turn-key purchase with a clear path to value creation and diversified income. This property is an ideal acquisition for an investor seeking a stable, income-producing asset with the capacity for significant value-add appreciation. SUBMIT SUBJECT TO INSPECTION. Buyer to verify all square footage, unit mix, zoning, and potential repair costs. Don't miss out on this fantastic opportunity to expand your portfolio!
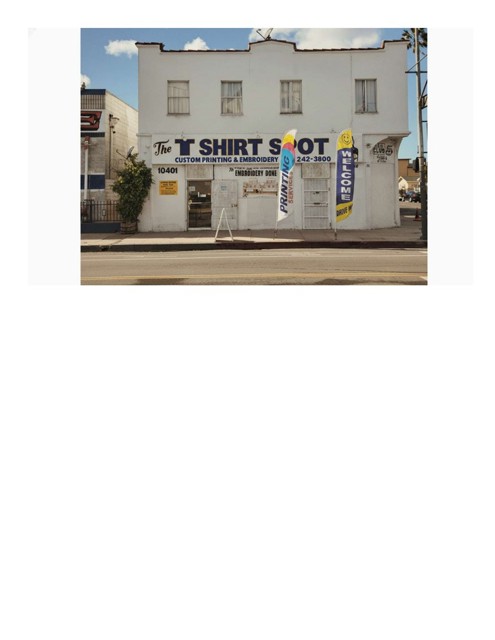
Caminito Arcada #256
11129
San Diego
$1,190,000
1,499
4
3
Welcome to 11129 Caminito Arcada, a beautifully maintained home in the desirable Scripps Ranch/Miramar Ranch North community. With 1,499 sq. ft. of living space, this residence features four bedrooms and three full bathrooms. An outstanding feature of this beautiful home is a desirable first floor bedroom and full bath, perfect for guests, multigenerational living, or a private home office. Built in 1998, the home showcases quality construction and a thoughtful, open layout that blends comfort and functionality. The light-filled interior includes spacious living and dining areas leading into a well-designed kitchen. Attached two-car garage for added ease. Set within a peaceful, well-kept neighborhood, residents enjoy tree-lined streets, nearby parks, and access to the award-winning schools Dingeman Elementary, Marshall Middle, and Scripps Ranch High. With shopping, dining, and major freeways just moments away, this home offers the perfect mix of convenience and tranquility. Combining modern comfort, flexibility, and low-maintenance living, 11129 Caminito Arcada is an exceptional opportunity to enjoy the best of Scripps Ranch living.
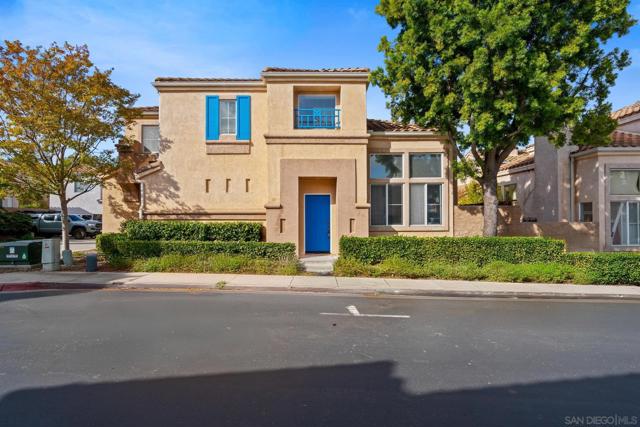
54Th
4848
San Diego
$1,190,000
1,964
6
3
Fully Renovated Entertainer’s Dream in San Diego! About half a mile from the San Diego State University campus. Welcome to this stunning 4-bedroom, 3-bath home with 2 optional bonus rooms—perfect for a growing family. Step inside to discover a completely renovated interior featuring luxury vinyl plank flooring, new baseboards, modern 6-panel doors, and a sleek, contemporary design. The heart of the home boasts a European-style kitchen cabinets with quartz countertops, a waterfall peninsula, and stainless steel appliances—ideal for hosting or everyday living. All bathrooms have been tastefully updated, and the home also features a new roof and fully paid-off solar for energy efficiency. Enjoy low-maintenance landscaping with artificial turf in both front and backyard. The backyard is an entertainer’s paradise with a spacious deck, Jacuzzi tub, fire pit, and a custom-built wood table and benches under a covered patio—perfect for gatherings and outdoor dining. Don’t miss this move-in ready gem located near SDSU, shops, and dining. A rare find with flexible living space and stylish upgrades throughout!
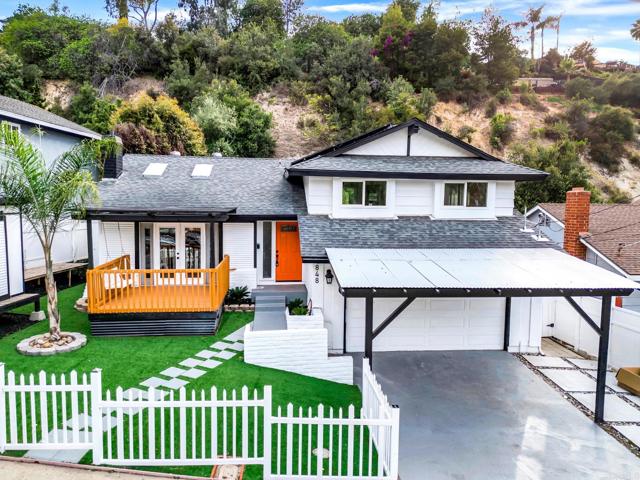
Player
2827
Tustin
$1,190,000
1,848
3
3
Rare golf-course-front home in Tustin Ranch’s sought-after Del Verde community. This bright and inviting 3-bedroom, 2.5-bath townhome offers soaring ceilings, abundant natural light, and direct views of the Tustin Ranch Golf Course from the living room and primary suite. The open layout features a cozy fireplace, tile-top kitchen with ample cabinetry, and a private balcony overlooking the fairway. Upstairs, the spacious primary suite includes dual vanities and a walk-in closet, while two additional bedrooms provide flexibility for family, guests, or a home office. Additional highlights include a direct-access two-car garage, laundry area, and central A/C. Enjoy resort-style amenities including a pool, spa, and beautifully landscaped grounds. Ideally located near The District, Tustin Marketplace, and top-rated schools—Tustin Ranch Elementary, Pioneer Middle (Blue Ribbon), and Beckman High (10/10 rating)—this home combines comfort, convenience, and one of Tustin’s best golf course settings.
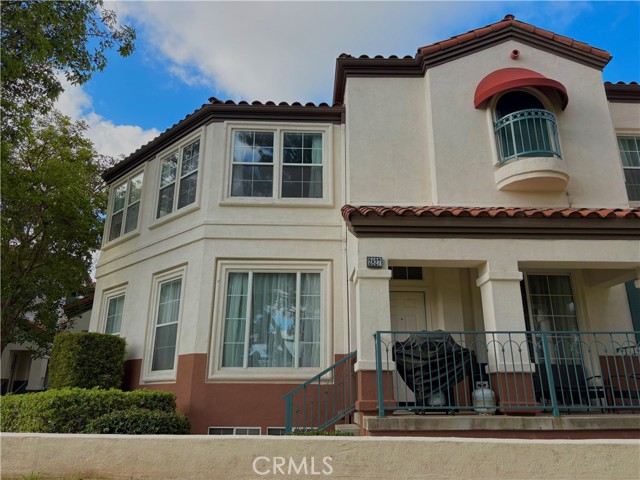
Wilshire #304
4477
Los Angeles
$1,190,000
1,779
3
3
Experience luxury living in this beautifully remodeled 3 bed, 3 bath top-floor southeast-facing corner unit in a prestigious Hancock Park complex. Thanks to its unique position, only one shared walls with neighboring units, offering exceptional privacy and abundant natural light throughout. With nearly 1,800 sq ft of thoughtfully designed space, the open-concept layout features recessed lighting, hardwood flooring, and floor-to-ceiling windows that flood the home with light. The living room boasts a cozy decorative fireplace and an atrium-style glass-enclosed balcony ideal for morning coffee or evening relaxation.The remodeled kitchen is a chef's dream, featuring quartz countertops, a spacious island that opens to the living area, and premium Bosch appliances. Additional custom cabinetry lines the kitchen and dining area, offering ample storage and superb functionality. Every window is fitted with classic wood plantation shutters, and the entire interior has been freshly painted for a modern, inviting atmosphere. The primary suite is generously sized with a walk- in closet and spa-inspired bath with double vanities, a soaking tub, and a separate shower. Two additional bedrooms also enjoy great closet space and easy access to full baths. Extras include in-unit laundry, two side-by-side parking spaces, and a large private storage unit. Community amenities include security, a heated pool, spa, sauna, clubhouse, and fitness center. Located within the desirable Third Street Elementary School District, this home is close to the best of Hancock Park dining, shopping, and more. This is a rare opportunity to own a top-floor, sun-drenched, corner unit with unmatched privacy in one of LA's most sought-after neighborhoods.

Shenandoah #101
1123
Los Angeles
$1,190,000
1,534
3
3
Built in 2023, this modern 3-bedroom, 3-bath residence combines refined design with comfort and convenience. High ceilings and an open floor plan create a bright, airy atmosphere, while designer finishes are showcased throughout. The gourmet kitchen features Nile Calcutta Italian marble countertops, flush wood-finish cabinetry, and stainless steel appliances perfect for both everyday living and entertaining. The spacious primary suite offers a walk-in closet with custom built-ins, along with a spa-like en-suite bath boasting dual sinks, a floating vanity with Caesarstone countertops, and sleek modern design. Community amenities include a fitness center, recreation room, and secure gated entry. Centrally located near Beverly Hills, Century City, and Culver City with easy access to major freeways, this home is also just moments from grocery stores, coffee shops, and neighborhood conveniences all while being tucked into a quiet residential setting. A rare opportunity to own a home that combines sophisticated living with an unbeatable central location.

Senasac
2690
Long Beach
$1,190,000
1,826
4
2
Price reduction, motivated seller. Welcome to 2690 Senasac Ave, beautifully turnkey and updated single-level home in the heart of the Los Altos area of Long Beach! With incredible curb appeal and beautiful backyard perfect for family gathering and entertainment. Property features with 4-bedroom, 2-bathroom gem offers the perfect blend of comfort and style across 1,826 square feet of living space. Property has brand new kitchen, bathrooms, new paint inside out, new garage door, new roof, new flooring, new windows and many more updates at the property. When you step inside this open and spacious living room you will see the open kitchen right next to it, and which has brand new multi-functions cabinet and ample cabinet space. There is an office room which is off the kitchen with has brand new and elegant glass door. Right next to the kitchen, there is a spacious family room with wet bar which provides a great place for family gatherings. Thoughtful upgrades throughout include new roof, new garage, all updated plumbing including a copper main line, recessed lighting, stylish hard-surface flooring, and modern bathroom vanities. The spacious primary suite features a large walk-in closet and an upgraded ensuite bath, while three additional bedrooms offer generous closet space and share a beautifully updated bathroom with a walk-in shower. Enjoy the convenience of a two-car attached garage, top-rated award-winning schools, and a location that can’t be beat—just minutes from local dining, shopping, entertainment, and freeway access. This charming home is move-in ready and waiting for you!

Grandiflors
14439
Canyon Country
$1,190,000
2,363
4
3
Experience the perfect blend of style, comfort, and opportunity with this fully remodeled 4-bed, 3-bath, 2,363 sq. ft. home on a spacious 13,000+ sq. ft. lot in Canyon Country’s Mountain View East. Thoughtfully updated throughout with a brand-new kitchen, modern lighting, refreshed bathrooms, new floors, and fresh paint, this residence is completely move-in ready. The open layout includes a convenient ground-floor bedroom and bath, offering flexibility for guests or multi-generational living. Outside, enjoy a private backyard retreat with a sparkling pool and spa the home also presents excellent short-term , ideal for entertaining or quiet relaxation, along with the added privacy of no neighbors on one side or directly across the street. Energy-efficient upgrades include a tankless water heater, newer HVAC system, and leased solar panels that keep utility costs down. With no HOA restrictions, while its prime location offers quick access to schools, shopping, dining, parks, and major freeways. This is a rare opportunity to own a turnkey pool home in one of Canyon Country’s most desirable neighborhoods, perfect for both families and investors alike.
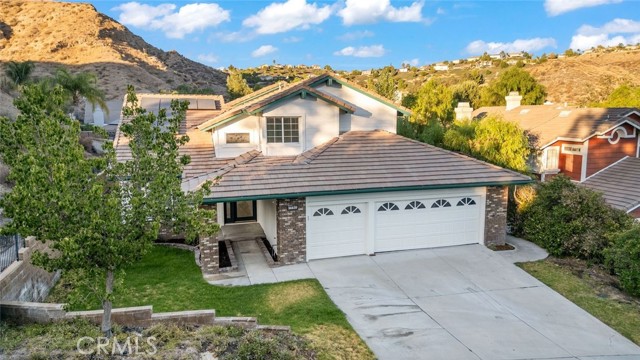
Elm
121
Fullerton
$1,190,000
1,855
4
4
****Detached brand new ADU*** Rare opportunity to own a rehabbed house with brand new detached ADU in the back yard. Beautifully remodeled single-family home with brand new ADU. Both units are 2/2 each. New kitchens, bathrooms, luxury vinyl flooring, mini splits throughout and windows. Each house has its own laundry hook ups. New grass with sprinklers in front. Conveniently located down the street from shopping and grocery stores, minutes from downtown Fullerton and freeways. Solar panels to be installed on ADU.
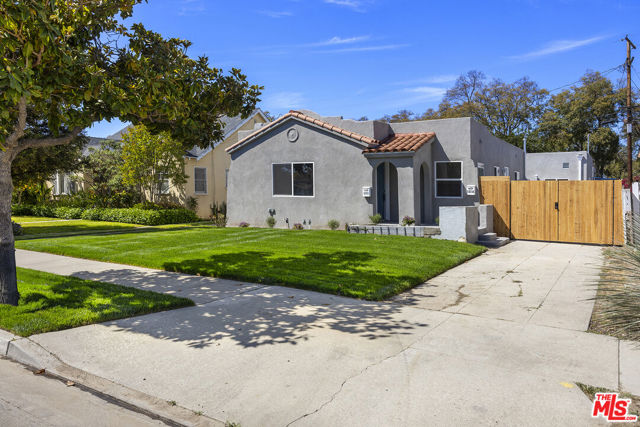
Sprague Ave
5612
Cypress
$1,190,000
2,582
4
3
Welcome to this elegantly updated detached home in the desirable "The Coves" community, in the middle of a FRIENDLY neighborhood. Built in 2005, this 4-bedroom, 3-bathroom home features a versatile floor plan with a convenient DOWNSTAIRS bedroom and full bathroom, 2 car garage with an ADDITIONAL ASSIGNED PARKING perfect for guests or multi-generational living. Enjoy an open layout filled with natural light, high ceilings, NEW flooring upstairs, and NEWER interior paint. The remodeled kitchen has a quartz island, sleek countertops, and stainless steel appliances, seamlessly connecting to spacious living and dining areas. Additional highlights include dual-pane windows and a two-car garage with epoxy flooring with an additional assigned parking space. Located at the front of a quiet cul-de-sac in a community of just homes, you’ll love the privacy and neighborhood feel. Close to several parks and assigned to award-winning Luther Elementary, Walker Junior High, and Kennedy High School, this turnkey home is truly move-in ready!
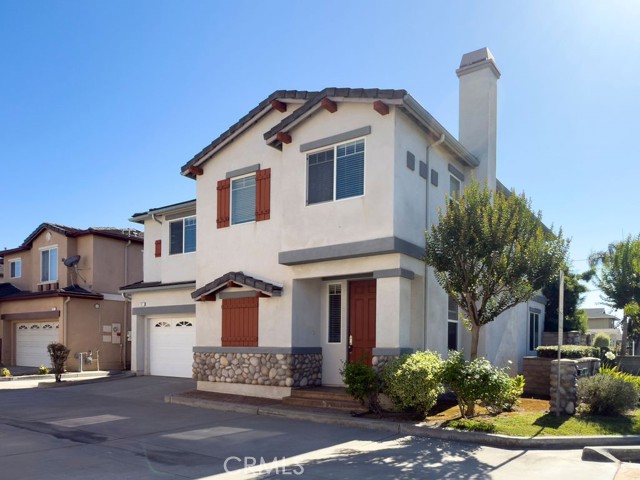
Sunfish
9966
Paso Robles
$1,190,000
2,371
3
2
Introducing “Elk View Ranch” — a thoughtfully designed custom home in coveted Riverview Estates within Heritage Ranch, just minutes from Lake Nacimiento and Paso Robles Wine Country. Built with 2”x6” framing for superior insulation and long-term durability, this single-level residence blends craftsmanship with comfort. A fully owned 28-panel solar system powers the entire property — with no energy or true-up bills — ensuring exceptional efficiency and minimal utility costs. Inside, vaulted ceilings and expansive windows flood the living space with natural light and panoramic views. The living area centers around a striking wood-burning fireplace with a hand-laid stone surround and a reclaimed 1830s barn wood mantel — a one-of-a-kind focal point. The open layout connects the living room, dining area, and kitchen, creating a natural flow throughout. The kitchen features stone accents, granite countertops, rich wood cabinetry, and a large walk-in pantry. Off the main living area, a dedicated office or library offers quiet space for reading, remote work, or creative pursuits. Down the hallway, you'll find the primary suite, two additional bedrooms, and a full bathroom. The primary suite includes backyard access, an oversized jacuzzi, walk-in shower, dual vanity, and a large walk-in closet — your private retreat. The secondary bedrooms offer large windows, ceiling fans, and ample closet space. The shared bathroom includes a dual vanity, tub/shower combo, and abundant storage. Outside, enjoy beautifully maintained grounds and an attached 4-car garage with room for recreational vehicles, boats, or a workshop. Additional features include a whole-home water softener, recirculating hot water pump, and automatic sprinklers front and back. The property also offers a mini orchard with two cherry trees, two plum trees, a nectarine, a fig, and a fruit-bearing Meyer lemon tree — yielding homegrown harvests year-round. Located in the secure, gated community of Heritage Ranch, residents enjoy access to a boat launch, lake dock, swimming pool, pickleball courts, clubhouse, scenic trails, and more. Whether you're searching for a peaceful full-time residence or a high-quality weekend escape, “Elk View Ranch” offers rare attention to detail, lasting comfort, and easy access to nature, wine country, and recreation.
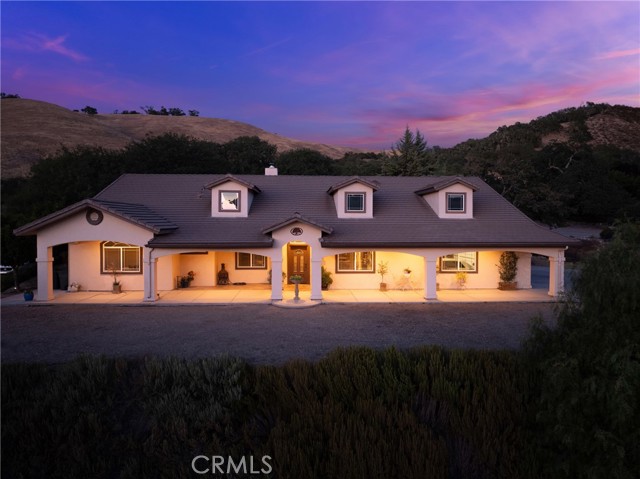
Country Club
701
Burbank
$1,190,000
1,112
2
2
Peaceful Hillside Living in Burbank. Located in the award-winning Burbank Unified School District, this updated 2-bedroom, 2-bath home offers a smart floor plan with vaulted beamed ceilings, natural light, and wraparound views from the living, dining, and main bedroom. Recent upgrades include a new roof, copper plumbing, newer windows, HVAC and ducting, plus a remodeled kitchen with modern cabinetry, counters, and stainless steel appliances. The living room features a gas fireplace and custom bookshelves, opening to a large deck with sweeping mountain and canyon views. Additional features: A bonus room ideal for a gym, studio, or office; a detached 2-car garage with an EV charger; and an expansive rooftop deck. With its size, utilities nearby, and private access, the rooftop deck presents a prime opportunity to build a fully functional ADUperfect for guest quarters, rental income, or multi-generational living; Expansive hardscape for entertaining or play; Private hiking trail with direct access to Glendale; Just minutes from downtown Burbank's shops, dining, and entertainment.
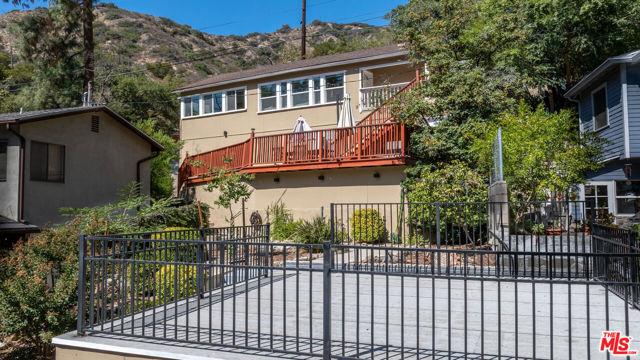
Madison #1
482
Pasadena
$1,190,000
1,709
2
3
Ideally located on one of the most distinguished, tree-lined streets in Pasadena, this stunning craftsman-style townhome sits in the heart of the highly coveted Madison Heights neighborhood. This end-unit residence offers the perfect blend of timeless charm and modern convenience. The welcoming open floor plan features a spacious living and dining area with wood-like flooring, recessed lighting, a three-way fireplace, and a wet bar—ideal for entertaining. French doors open to a private patio, creating an inviting indoor-outdoor flow. The renovated kitchen is appointed with granite countertops and a farmhouse-style sink. A convenient powder room completes the main level. Upstairs, two generous bedroom suites with vaulted ceilings and double vanities provide comfort and privacy. The primary suite is enhanced by a spiral staircase leading to a versatile loft retreat, perfect for a home office, reading nook, or creative space. The lower level offers a flexible bonus room with laundry hookups and extra storage. This versatile space can be used as a third bedroom or a den, and also provides direct access to the attached two-car private garage. Combining elegance, functionality, and an unbeatable location near South Lake Avenue, Old Town Pasadena, Paseo Colorado, and the Playhouse District, this home offers the best of Pasadena living
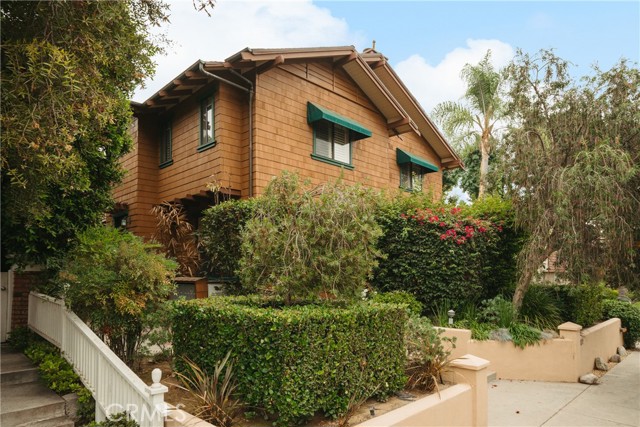
Bellows
547
Diamond Bar
$1,190,000
2,084
5
4
Welcome to your dream home in Diamond Bar! This spacious 5-bedroom, 3.5-bath residence has been beautifully refreshed with new HVAC, kitchen cabinets, countertops, carpet, interior paint, microwave, and dishwasher—making it perfectly move-in ready. The thoughtful floor plan features a private downstairs master suite, ideal for in-laws or guests, while upstairs features a second master suite and three additional bedrooms for added comfort and flexibility. From the windows, enjoy tranquil mountain views that bring peace and serenity into your daily life. Located in a highly sought-after neighborhood close to excellent schools, shopping, dining, and commuter routes, this home combines convenience, style, and function. Don’t miss the chance to own this Diamond Bar gem!
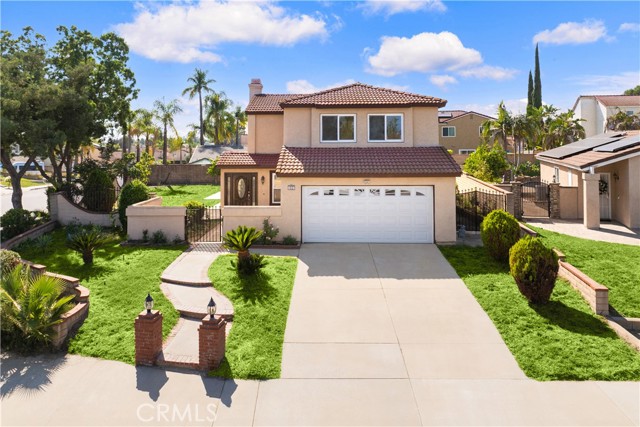
Olive
15032
La Mirada
$1,190,000
2,170
4
3
Welcome to Olive Walk in La Mirada, an intimate community of just 33 homes where modern living meets small-neighborhood charm. Built in 2018, this spacious 2,170 sq. ft. residence is one of the largest floorplans in the neighborhood, offering 4 bedrooms and 3 full bathrooms. From the moment you step inside, you’ll be captivated by the soaring ceilings, recessed lighting, and an open-concept design that seamlessly unites the living room, dining area, and kitchen. The generous living room provides plenty of space for multiple seating arrangements and has ample wall space to accommodate even the largest entertainment setup. At the heart of the home is the inviting kitchen, designed for both style and function. A large island anchors the space, complemented by sleek white cabinetry, matching quartz countertops, and stainless-steel appliances. Subtle tile accents and backsplash details add warmth and character, while abundant storage and counter space make it a dream for any home chef. Just beyond, the oversized patio offers the perfect backdrop for outdoor dining, gatherings, or simply relaxing under the La Mirada sky. The first floor also features a comfortable guest bedroom and a full bath—ideal for visitors or multigenerational living. Upstairs, a bright and versatile loft with recessed lighting and multiple windows awaits. Whether used as a media room, play area, or home office, the possibilities are endless. The primary suite is a true retreat, boasting room for a king-size bed, a spa-inspired bathroom with dual vanities, separate tub and shower, and a massive walk-in closet. Two additional bedrooms and a full bathroom complete the second floor. Additional highlights include energy-efficient triple-pane windows with plantation shutters, an attached two-car garage with a pristine epoxy floor, and a full driveway for extra parking. With no two-story home directly behind, you’ll also enjoy enhanced privacy. Olive Walk’s location in La Mirada is hard to beat—just minutes from Biola University, local shopping, La Mirada Theatre for the Performing Arts, Splash Aquatic Center, and multiple golf courses. With convenient access to I-5 and CA-90, commuting is simple while still enjoying the comfort of a close-knit community.
