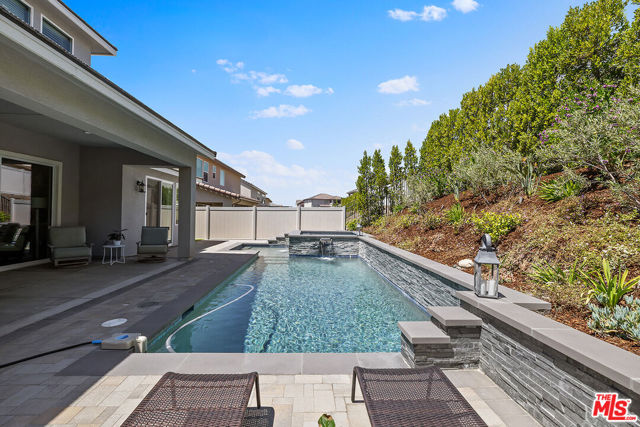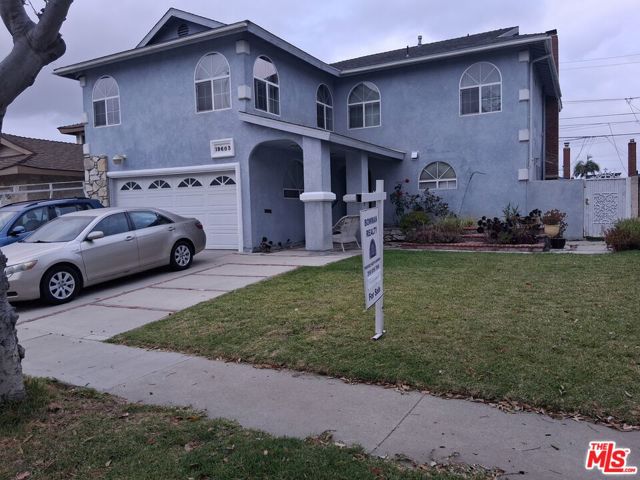Search For Homes
Form submitted successfully!
You are missing required fields.
Dynamic Error Description
There was an error processing this form.
Calabasas
687
Watsonville
$1,185,000
1,488
3
2
Discover your countryside retreat at 687 Calabasas Rd, a peaceful 10-acre sanctuary in the Aptos Hills. This upgraded 3-bedroom, 2-bathroom home seamlessly blends rustic charm with modern comfort. A reverse floor plan maximizes natural light and panoramic views, while the remodeled kitchen features maple cabinets, quartzite countertops, and a new range. Updated bathrooms and laundry, radiant tile floors, solid wood floors, insulated walls, and fresh interior paint create a warm inviting feel. Upgrades since 2013 include a 550-ft well with pump and tank, a 50-year roof with skylights, energy-efficient windows/doors, and new heaters. A wood stove adds cozy ambiance. The detached 2-car garage w/220V, insulated art studio w/skylights and storage sheds add flexibility. Outdoors, enjoy deer-fenced gardens & orchard (featuring citrus, plums, apples, pears, figs, olives & more), redwood deck, a stamped-concrete entry, a retaining wall with a French drain & creek stabilization, showcasing years of care. Just minutes from town, this rare property offers privacy, acreage & turnkey upgrades, a true country gem.
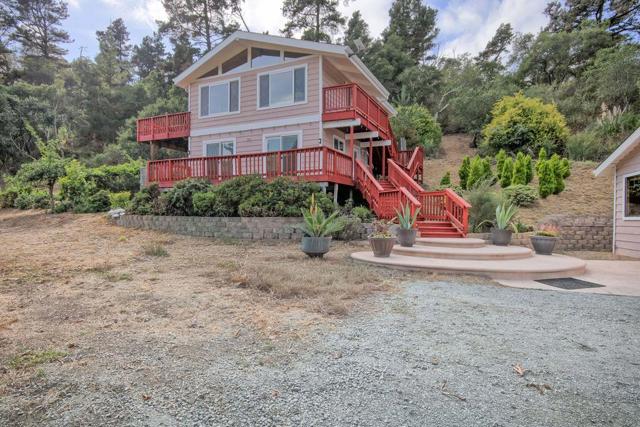
Singing Vista Ct
620
El Cajon
$1,185,000
3,419
5
4
Welcome to your private retreat at 620 Singing Vista Ct, an wonderful 5-bedroom, 4-bathroom custom single-family residence. This spacious 3,419 square foot home is perfectly situated on a sprawling 0.87-acre lot, offering exceptional privacy and panoramic mountain views! The expansive floor plan is ideal for entertaining, featuring large living spaces, covered outdoor patios, and a backyard oasis complete with a sparkling in-ground pool and jacuzzi! The generous sized lot provides endless possibilities for renovation and expansion to let your imagination create your dream home! This property is a rare find in the exclusive Singing Hills Vistas area, known for its larger lots and custom homes. Enjoy a peaceful country feel while being just minutes from local amenities, the Singing Hills Golf Resort, and easy freeway access. This home offers the perfect blend of space, privacy, and location.
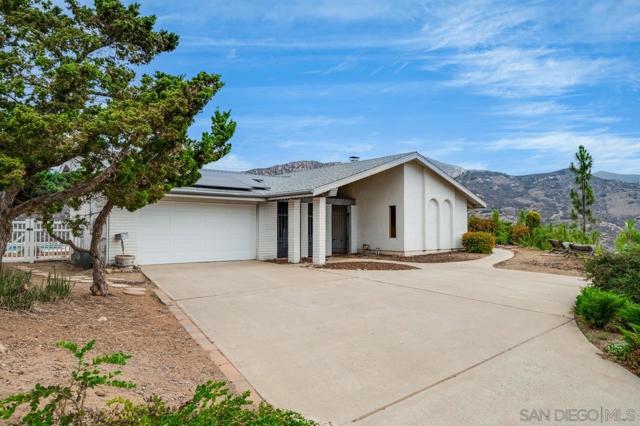
Green Acres Ln
1790
Brentwood
$1,185,000
2,106
3
2
This beautifully updated 3-bedroom, 2-bath farmhouse sits on 1.39 acres of gated property with stunning Mt. Diablo views. Featuring a spacious open-concept layout filled with natural light, the home offers an updated kitchen, modern bathrooms, and a large family room with wood and laminate flooring. Multiple entertainment areas make it perfect for gatherings, while the blend of comfort and style creates true country living charm. Outdoors, the property is a rare find with a barn, an ADU for guests or rental income, and a separate 3-car garage with workshop space. Two garden areas, established fruit trees, and a horse pasture provide room for animals and sustainable living. There is also ample parking for RVs, boats, or other recreational vehicles. Situated on a private road, this home offers peaceful seclusion while remaining close to everyday conveniences. Don’t miss the opportunity to own this unique property that combines modern updates with country charm.
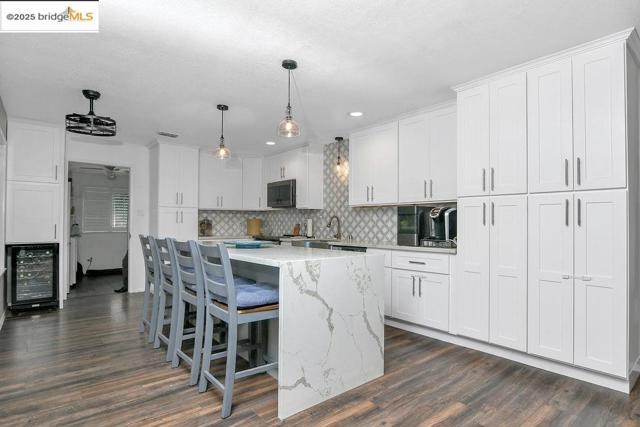
Canosa Ave
5061
San Diego
$1,185,000
1,600
4
2
Welcome to 5061 Canosa Ave – a beautifully remodeled home that blends classic aesthetics with contemporary upgrades. Step inside to find a bright, inviting living space featuring fresh finishes, neutral tones, and natural lighting throughout. The kitchen is designed for both function and style, offering updated cabinetry, sleek countertops, sky-lighting and space to entertain. With spacious bedrooms, updated flooring, and a thoughtful layout, this home provides comfort and convenience at every turn. The bathroom features clean, modern updates with stylish tile work and fixtures. The home has a new roof, updated plumbing, and new HVAC. It also includes a remodeled, spacious garage that features new flooring and a new electrical outlet designed to power a personal sauna. Outside, enjoy a fenced in backyard with a patio, perfect for weekend gatherings, gardening, or simply relaxing. This property is your dream home and a private get-a-way all in one! Don't miss your chance to see it in person!
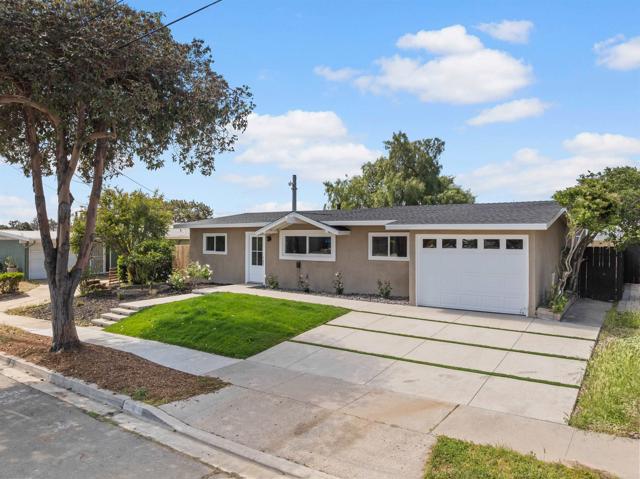
Valencia
1442
Tustin
$1,185,000
1,912
3
3
Welcome to 1442 Valencia Avenue, a Corner Unit Townhome Located in the Highly Sought After Columbus Square Community of Tustin Legacy. This Turnkey Home Showcases an Open Floor Plan with Three Bedrooms, Three Bathrooms (One Bedroom and Full Bathroom Located on the Main Floor), Upstairs Loft, Hardwood Floors, New Interior Paint, and Natural Light Throughout. The Living Room Features Soaring Two Story Ceilings, a Cozy Fireplace, and Opens to the Dining Room with Patio Access. The Kitchen Boasts Ample Counter and Cabinet Space, Quartz Counters and Backsplash, Stainless Steel Appliances, New Stainless Steel Sink and Faucet, New Garbage Disposal, and Overlooks the Dining Room. The Spacious Master Suite Showcases Plantation Shutters, Dual Vanities, Walk-In Shower, Separate Tub, and Walk-In Closet. The Second Floor Also Includes a Loft, Perfect for a Home Office Space. Indoor Laundry with Built-In Cabinets and Sink. Direct Access Two Car Garage with Storage Racks. Additional Owner Upgrades Include Upgraded Tile Floors, Upgraded Window Coverings, LED Recessed Lighting, and New Shower Heads. Enjoy the Private Gated Courtyard with No Front Neighbors. HOA Amenities Include a Community Pool, Jacuzzi, Clubhouse, Gym, and Sports Court. Award Winning Tustin Unified Schools: Legacy Magnet Academy and Heritage Elementary. Easy Access to the District and Irvine/Tustin Marketplace, 5/55/405 Freeways, and 261/241/133 Toll Roads! 1442 Valencia Avenue is a Must See!
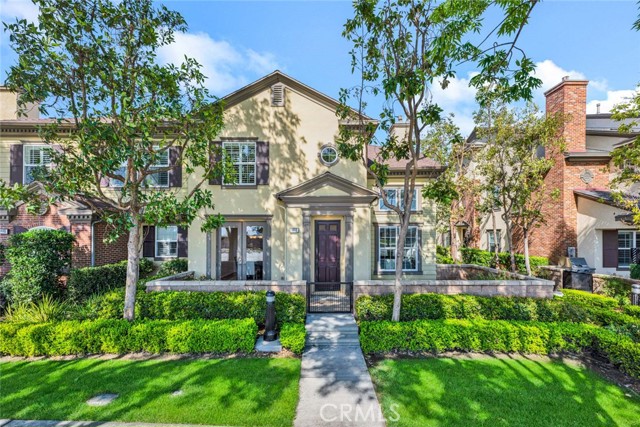
Dorothea
918
La Habra Heights
$1,185,000
1,498
3
2
Welcome to a very quiet, very secluded Private property, with a fantastic million dollar view, sitting on almost an acre of land, on the Orange County and Los Angeles County line! 270° of unobstructed view of Orange County, Catalina Island, Long Beach ports, Angels stadium fireworks and nightly Disneyland fireworks. On a foggy days, it truly feels the house sits on top of the world. You also get to enjoy beautiful views of sunrise, sunset and moonrise. Complete reinforcement new retaining wall supporting the driveway. Paved alongside with garage to the back of the storage room. Fenced in entire area around the house. Strong security gate with solar independent control. Has security gate keypad. Ring camera installed with solar charge. Garage has 240v EV charging ready. The house will come with security cameras, we will leave Ring and security camera units with the House. Kitchen was fully remodeled in 2020 with all new appliances. Granite countertops and high quality cabinetry. Also a small basement, great for wine storage! Bathrooms were fully remodeled in 2022 with marble countertops, high quality cabinetry and faucets. Master bathroom and closet is unpermitted. The house has the original solid oak wooden flooring, built in 1937. Extremely durable with this rare material!!! Detached space next to garage roughly 300sqft, great for an exercise fitness room! Come check this property while it's still HOT!
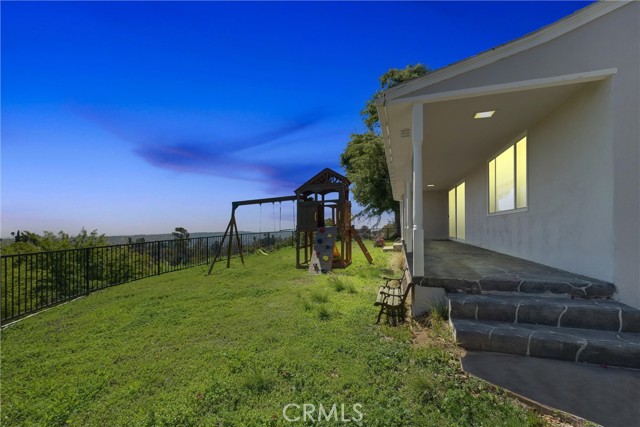
Glencoe #206
4141
Marina del Rey
$1,185,000
1,540
2
2
Experience true loft living in this one-of-a-kind residence at Element, a design-forward building featured in The New York Times and L.A. Architect Magazine for its distinctive concrete and steel construction, 11-foot ceilings, and exposed concrete beams. This industrial-style space is softened by designer finishes, offering a refined, creative living environment. This expansive, south-facing 1,540 SF unit features polished concrete floors, updated lighting, custom zebra wood cabinetry and closets, ripple fold drapery, and motorized light-filtering shades. Floor-to-ceiling aluminum-framed windows and Fleetwood sliding glass doors lead to a double-width private balcony, seamlessly blending indoor and outdoor living. The oversized 13' Carrara marble island with soft-close drawers, bar seating, built-in pantry, Viking Professional appliances, Brizo faucet, double-bowl sink, and wine fridge anchor the chef's kitchen, ideal for entertaining. The spa-like bath includes a double vanity, soaking tub, walk-in shower with dual shower heads, and custom linen cabinet. Note: This unit does not have enclosed bedrooms, offering a fully open floor plan perfect for creative customization. Additional Features: *Two parking spaces (tandem) with EV charger *Ample guest parking *Secure access, fitness center, bike storage *Community courtyard with fire pit and grill *Well-managed building with strong reserves. Located in the heart of the Marina Arts District with a Location Score of 92, just minutes from shops, restaurants, theaters, the beach, and marina. Don't miss this rare opportunity to live in one of the Westside's most architecturally distinctive and vibrant communities.
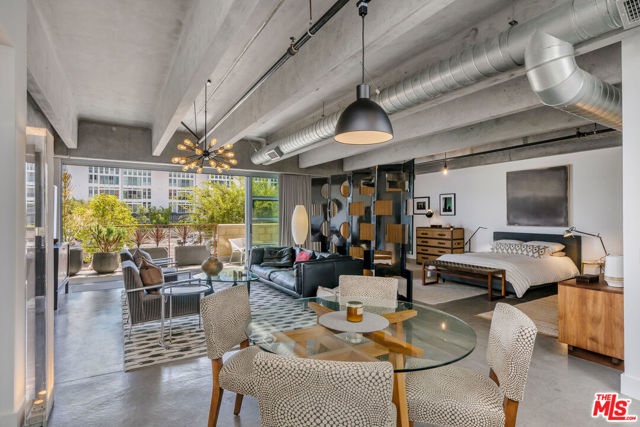
Saint Clair
6713
North Hollywood
$1,185,000
1,876
4
4
Welcome to 6713 St Clair Avenue, North Hollywood, a stunningly renovated home that beautifully blends modern amenities with timeless charm. This is an excellent opportunity to take advantage of the 1031 Exchange. This fully renovated property, completed in 2018, offers a perfect mix of style and convenience in an amazing location near abundant shopping and entertainment options.Upon entering, you'll be greeted by an inviting living area highlighted by recessed lighting and a classic brick fireplace. The kitchen is a chef's dream, featuring sleek stainless steel appliances, quartz countertops, and durable laminate flooring. Upgraded electrical and plumbing systems ensure peace of mind and reliability. The backyard is a perfect retreat, beautifully adorned with lemon trees and a tiled section ideal for hosting gatherings.This income-generating property includes a fully rented Accessory Dwelling Unit (ADU) with its own address - 6711 St Clair Avenue. Fully furnished 1+1 ADU relatively new provides additional privacy with its own parking space, separate backyard, submeter, and individual water and gas meters. Experience the best of North Hollywood either living in this exceptional home or having a property already setup to earn passive income. Don't miss out on this fantastic opportunity! For more information, contact us directly. PLEASE, Do Not Disturb Current Tenants.
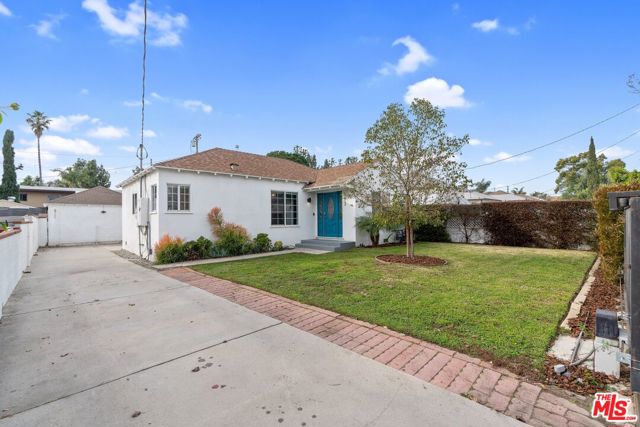
Red Sky Ct
20825
Saugus
$1,185,000
4,003
5
5
Welcome to your dream home at 20825 Red Sky Ct, Located in the Gated Community "Five Knolls" This stunning single-family residence boasts an impressive 4,003 square feet approximately of luxurious living space, offering an ideal blend of comfort and style. With five spacious bedrooms and five well-appointed bathrooms, this home provides ample room for relaxation and entertainment. Step inside to discover elegant laminate floors and recessed lighting that create a warm and inviting atmosphere throughout. The gourmet kitchen is a chef's delight, featuring stainless steel appliances, a gas stove and oven, premium counters, and an expansive island that's perfect for gatherings. The large pantry makes the storage convenient. Enjoy the convenience of a refrigerator, dishwasher, and range hood, all designed to make culinary adventures a breeze. Elegant fireplaces add a touch of sophistication to the living spaces, while the primary bedroom boasts a luxurious ensuite bathroom with a separate tub and shower, walk-in closets, and double sinks. Each additional bedroom is thoughtfully designed with closets for ample storage. Outdoor living is a dream with a beautifully landscaped backyard, complete with a built-in barbecue, fire pit, and tasteful lighting, lawn and fountain. Enjoy leisurely days at the communal pool or in the pool house, perfect for hosting memorable gatherings. The covered seating area in the backyard provides shade and comfort. This community also has a expansive and lush park. This home ensures year-round comfort with central AC and heating, and the dedicated laundry room adds convenience to your daily routine. Experience the best of Santa Clarita living in this exquisite residence. Don't miss the opportunity to make it your own!
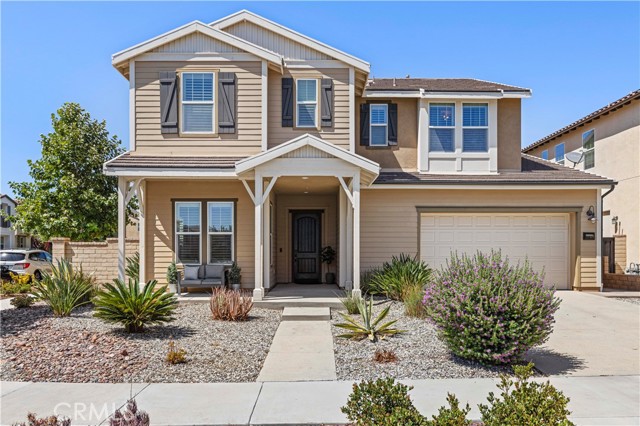
Tannin
15
Rancho Mirage
$1,185,000
2,610
2
3
Experience luxury living in this stunning and sought-after Journey model floor plan featuring 2 bedrooms and a den. This nearly-new home combines modern elegance with ultimate comfort. A cascading wall of glass in the living room showcases the expansive mountain views and floods the space with natural light, complimented by 12' ceilings. Designer touches include a gorgeous powder bath, reimagined dining room, custom wallpaper, backsplash, fixtures and lighting, to name but a few! The open concept floor plan seamlessly connects the living and dining rooms and kitchen making it ideal for entertaining or everyday enjoyment. Step outside to your private paradise and be wowed by the phenomenal mountain views, picture perfect sunsets, sparking pool and spa, built-in barbecue and multiple seating areas. Enjoy outdoor living with minimal upkeep, thanks to the home's low maintenance design. Eco-conscious buyers will appreciate the OWNED SOLAR system and tankless water heater that keep energy costs low. Epoxy-coated garage floor, custom built-in primary closet and premium finishes all add to this home's amazing appeal!This residence boasts over $200,000 in upgrades!! Come enjoy the Del Webb active lifestyle that features tennis, pickle ball, swimming, fitness center, putting green and clubhouse which plays host to special events and activities year-round. Schedule your private showing today!!
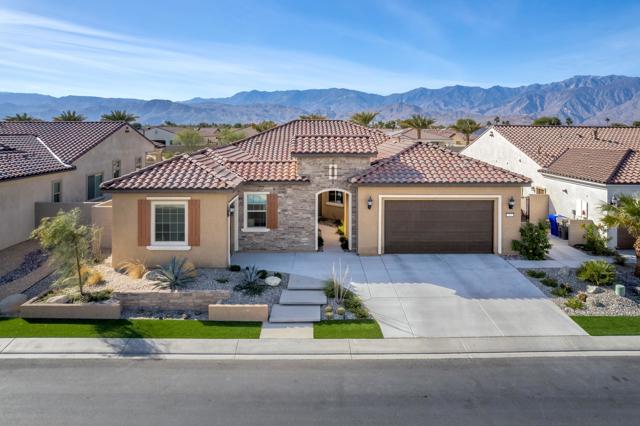
Teebird
7625
San Diego
$1,185,000
1,600
3
2
Stunning Mid-Century Modern home located in the Heart of San Diego’s sought-after Birdland neighborhood. This Home has been thoughtfully updated throughout while preserving its original Mid-Century Modern charm. Huge great room with soaring vaulted ceilings and floor to ceiling windows**Gorgeous remodeled kitchen with quartzite countertops, white cabinetry, stainless steel appliances and a breakfast bar**Beautifully refinished original white oak hardwood floors throughout** Fresh interior and exterior paint**Private backyard with large patio and tropical landscaping**Fireplace in Great Room**Attached 2 car garage**New Furnace & hot water heater** Situated on a quiet street with easy access to shopping, dining, freeways, and hospitals, this turnkey home offers a rare opportunity to own a mid-century masterpiece in one of San Diego’s most convenient central locations.
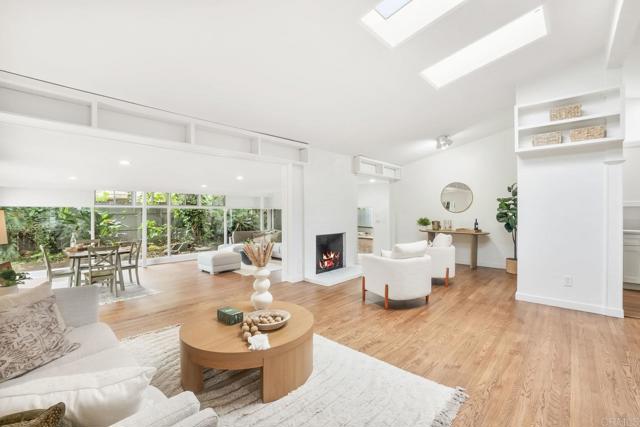
Sheldon
11100
Sun Valley
$1,185,000
1,792
3
2
Uniqe property. It used to be three bedrooms with 2 bath house. Completely renovated and used as an office (it is on commercial land). It will be excellent for owner user for an office, house or elderly home care. The house offers fully operated kitchen, central heat and air and 4 bedrooms which easily can turned to 6 bedrooms (just add wall, entry doors are there). Due to commercial aspect you can obtain SBA financing with 10% down payment.
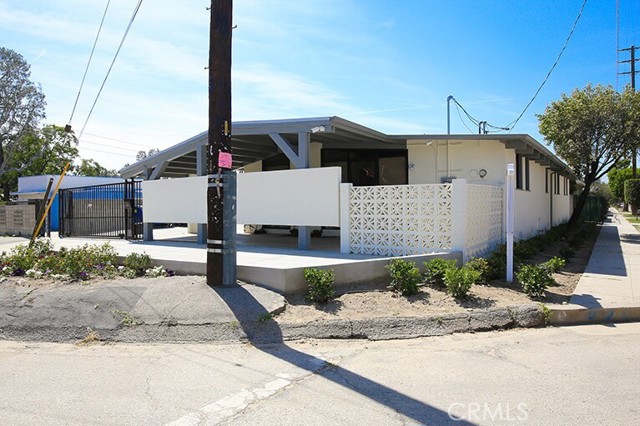
Highland #13
717
Los Angeles
$1,185,000
2,000
2
2
This carefully designed unit loft space provides a true live/work opportunity as allowed under the C2 Zone (offering tax benefits as well). This unit features a 3-level loft with an open floor layout, approximately 2,000 usable sq., ft. (included garage area) With its contemporary design and approximately 24 ft. high ceilings, this space emphasizes light and space. This exclusive live/work loft faces Highland Ave and also features hardwood maple floors, separate heating/air conditioning systems, exposed block walls, double insulated windows with a view, exterior deck, vaulted ceilings with open beam construction, and steel interior stairways. The kitchen and bathroom are fully equipped with new high-standard appliances and fixtures. There is also a two-car garage/work space with 11-ft ceilings. The building is fully secured with an exterior gate. Each unit in the building is wired for today's security and communication needs.
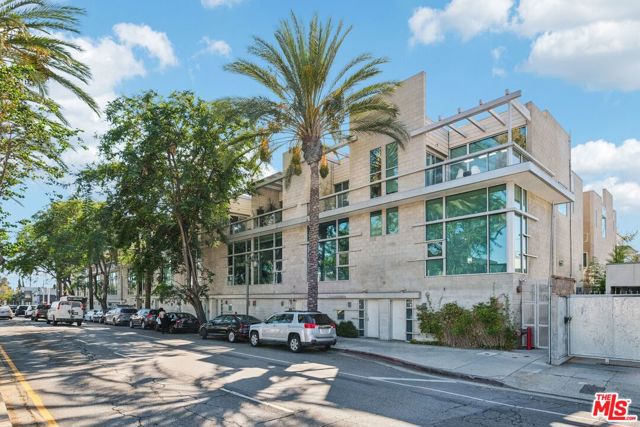
2021 Carnegie Unit Apt 7
Redondo Beach, CA 90278
AREA SQFT
1,716
BEDROOMS
3
BATHROOMS
3
Carnegie Unit Apt 7
2021
Redondo Beach
$1,185,000
1,716
3
3
Your Redondo Beach Retreat Awaits. Perched above the street in one of Redondo Beach’s most sought-after neighborhoods, this private back-unit townhome captures the true California dream. Sunlight floods through southwest-facing windows, ocean breezes sweep in, and every detail—from soaring ceilings to polished concrete floors—exudes modern elegance with coastal charm. The chef’s kitchen with quartz countertops and stainless appliances flows seamlessly into open dining and living areas, where a balcony invites you to soak up golden sunsets. A versatile bonus room adds flexibility for a home office, studio, or wellness space. Upstairs, all three bedrooms are thoughtfully located on the same level above the ground floor. The luxurious primary suite features a private patio, a spacious walk-in closet, and a spa-inspired bathroom with dual vanities and a rain shower. With hallway laundry, generous storage, and a two-car garage, convenience is built in. All just minutes from Hermosa and Manhattan Beach Piers, trendy cafés, boutique shopping, and lively dining. Situated within a prestigious, award-winning school district, and close proximity to both Birney Elementary and Adams Middle School. This isn’t just a home—it’s a lifestyle of sunsets, sea breezes, and effortless sophistication.
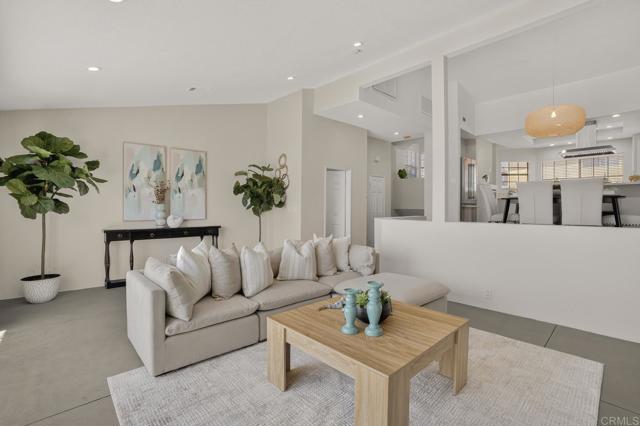
Luchs Rd
20329
Perris
$1,185,000
3,194
5
3
Incredible opportunity to own this custom-built Craftsman home with over 3,100 sqft of living space, perfectly situated in the beautiful Lake Mathews area on 2+ acres of expansive land and SOLAR SYSTEM. Built by the original owner who spared no expense, this home showcases exceptional craftsmanship throughout. Boasting two full levels of living space, this property is ideal for multi-generational families or those seeking additional rental income. The main level features three spacious bedrooms, including a luxurious primary suite with a spa-like bathroom with breathtaking lake views. The chef’s kitchen is complete with a center island, abundant counter space, and six built-in cutting boards, perfect for culinary creativity. Step out onto the expansive wraparound balcony and take in panoramic views of Lake Mathews on one side and San Bernardino Mountains on the other, all while enjoying the cool breeze. The main floor also includes a generous living room, formal dining area, and a cozy family room (wired for surround sound system) with a fireplace and elegant coffered ceilings, all contributing to the home’s distinctive character and charm. The lower level, with its own private entrance (and also accessible from the main home), features two large bedrooms, a full bathroom, a kitchenette, and a patio with sweeping views, ideal for extended family, guests, or as a private rental unit. Outside, the over 2 acres of land provide ample space for outdoor living, gardening, recreation, or even future expansion, offering endless possibilities to create your dream lifestyle in a peaceful, scenic setting of Lake Mathews. Additional features include a spacious 3 tandem garage with custom cabinetry, a utility sink, and additional covered RV / boat parking. Plus, a unique, built-in vault constructed of brick and metal coded door—perfect for secure storage or a wine cellar. Don’t miss this once-in-a-lifetime opportunity to own a truly special home with space, privacy, NO HOA, NO MELLO ROOS and unbeatable views in one of Lake Mathews’ most desirable areas.
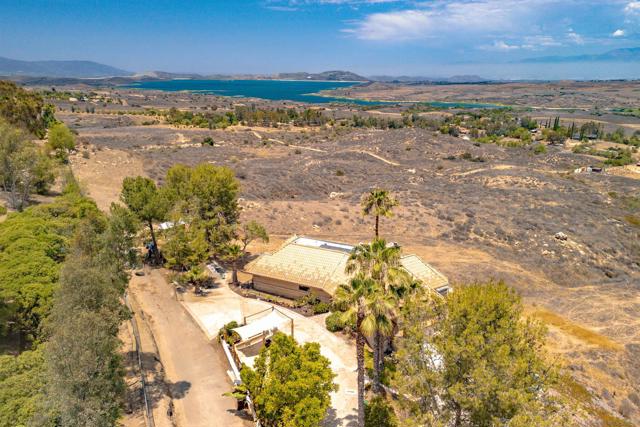
Rancho Carmel Dr
10572
San Diego
$1,185,000
1,767
3
3
Location, Location, Location within the highly desirable gated community of Cambridge in Carmel Mountain Ranch!! Welcome to this beautifully upgraded residence thoughtfully situated on a quiet cul-de-sac, making it an ideal retreat for those seeking both safety and community. Step inside to discover a home that has been enhanced from top to bottom: remodeled bathrooms, gleaming real hardwood floors, and a finished attic add both charm and practicality. The improved garage provides flexible space for a home gym, office, or expanded entertainment area. An expansive backyard awaits—perfect for gatherings with friends and loved ones. Host under the covered patio, relax by the firepit, or simply soak up unobstructed greenbelt views. This RARE LOT BACKS TO A PRESERVED COMMUNITY GREENBELT (Chicarita Creek Protected area), ENSURING LASTING PRIVACY, OPEN VISTAS, AND DIRECT ACCESS TO SCENIC WALKING TRAILS...WITH NO FUTURE DEVELOPMENTS ENCROACHING, SERENITY AND THE BEAUTY OF NATURE ARE GUARANTEED. Enjoy peace of mind knowing your located within the acclaimed Poway Unified School District. This home is dialed with hardwood floors, custom master closet, all bathrooms updated, granite counters, gym flooring in the garage for a workout space and TV set up with a huge attic with ladder access. The backyard is amazing with low maintenance turf, gas fire pit and covered pergola patio with comfortable seating and large TV to enjoy games outside. Solar keeps the electricity bills very low! Must see!! This RARE LOT BACKS TO A PRESERVED COMMUNITY GREENBELT, ENSURING LASTING PRIVACY, OPEN VISTAS, AND DIRECT ACCESS TO SCENIC WALKING TRAILS...WITH NO FUTURE DEVELOPMENTS ENCROACHING, SERENITY AND THE BEAUTY OF NATURE ARE GUARANTEED.
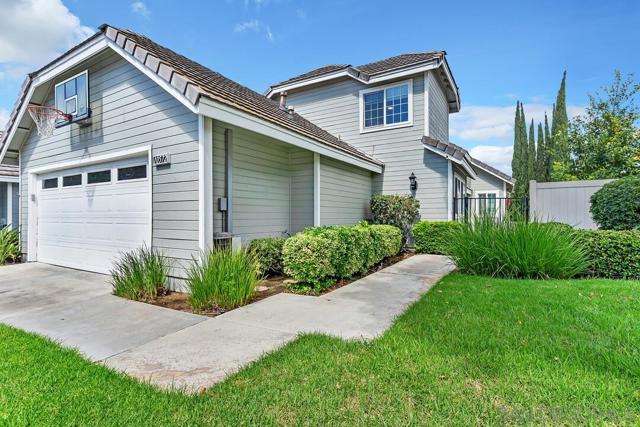
Tower #305
235
Beverly Hills
$1,185,000
1,516
2
2
Welcome to this spacious and elegant two bedroom , two bathroom residence plus a versitile den, perfect for a home office or guest room. This top floor unit features an open floor plan with cozy fireplace in living area, ideal for both relaxtion and entertaining. The generous primery suite includes its own fire place , a large walk in closet, and a luxurious master bath with spa tub and a separate shower. Additional highlights include a balconey, side by side parking for two cars, extra storage and access to building amenities such as a sparkling pool,spa and exercise room. Located in the heart of Beverly Hills, walking distance to restaurant, coffee shops, theater, shops, etc.
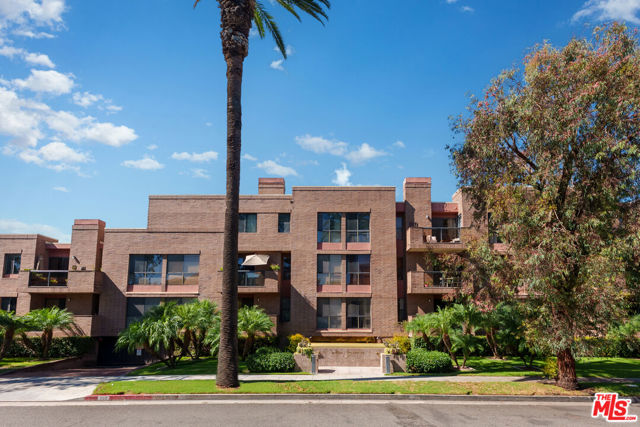
5512 Paseo Del Lago Unit C
Laguna Woods, CA 92637
AREA SQFT
2,096
BEDROOMS
2
BATHROOMS
2
Paseo Del Lago Unit C
5512
Laguna Woods
$1,185,000
2,096
2
2
Golf course views and resort-style living await in highly desirable Laguna Woods Village 55+ gated community. This single-level Casa Rosa model (2 bed/2 bath) home. Curb appeal pops with professionally designed landscaping, and inside you’ll find two spacious primary suites, a comfortable family room/den plus a separate living room—ideal for hosting or just relaxing. A permitted enclosed patio captures fairway vistas, complemented by a sunny, outdoor area to enjoy the trees and surrounding hills. Thoughtful upgrades include smooth ceilings, fresh paint, custom Andersen dual-pane windows, updated electrical panel, newer A/C motor, appliances, and a newer garage door with built-in storage. Practicalities are covered with central heat and air, an electric water heater, and a convenient laundry area with extra storage and hookups—plus direct access from the garage into the home. You’re also just steps from the 9-hole executive course. Enjoy the Laguna Woods Village lifestyle: HOA covers landscaping and roof repairs, and residents enjoy resort-style amenities—2 golf courses (27-hole championship + 9-hole executive), multiple pools, pickleball and tennis, 3 fitness centers, 7 clubhouses, art and woodworking studios, 200+ social clubs, classes, and more. All this only ~15 minutes to Laguna Beach. Comfort, views, and convenience—don’t miss it.
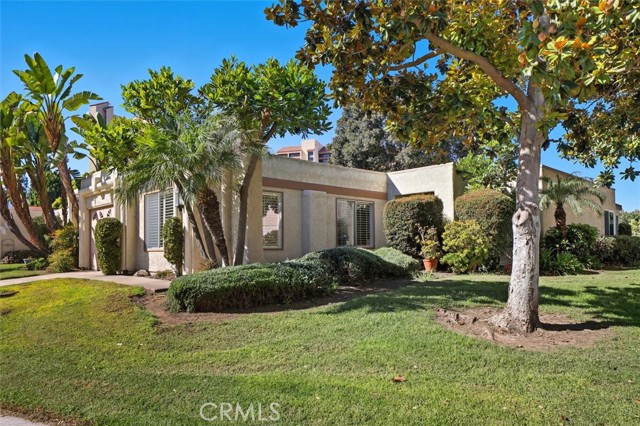
High Meadow
105
Lake Forest
$1,185,000
2,322
4
4
SELLER MOTIVATED!!!Welcome to this exquisite tri-level condo in the prestigious GATED COMMUNITY of Iron Ridge in Portola Hills. This beautiful home boasts 2,322 Sq. Ft of living space, 4 bedrooms, 3.5 baths, 2 car attached garage. On the first floor, you'll be greeted by an open floor plan that seamlessly connects the family room, kitchen, and dining area. The contemporary kitchen boasts white cabinets, a large island with bar-height counter seating, quartz countertops, stainless steel appliances, making it a chef’s dream. The second level offers 3 bedrooms as well as 2 full bathrooms, a laundry room for your added convenience. The primary ensuite boasts double sinks with ample cabinet space, a walk-in shower, and a spacious walk-in closet. The Third level is designed for ultimate comfort and flexibility, with a versatile loft space ideal for a home office, theater, or easily converted into a fifth bedroom. This level also includes a guest bedroom, guest bathroom. Additionally, a large city park just outside the gates offers the perfect setting for evening sunsets, dog walks, or pickleball matches. With the majestic backdrop of Saddleback Mountain and proximity to top-rated schools, such as Portola Hills Elementary, this community provides a serene environment for relaxation, growth, and outdoor recreation. Enjoy the security and
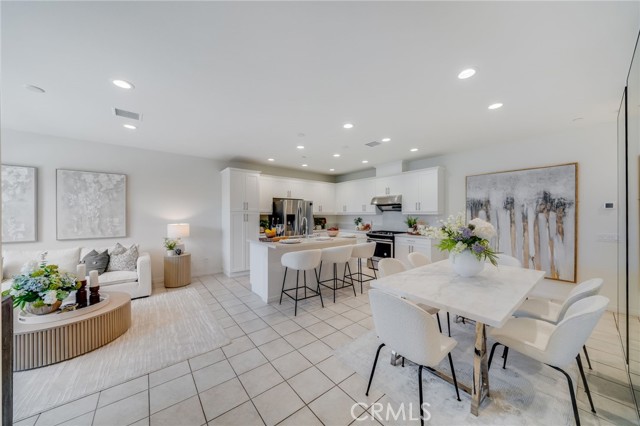
Vantage
5736
Valley Village
$1,185,000
1,552
3
2
Welcome to this beautifully renovated home in a highly sought after area! A cozy fireplace, neutral color tones, fresh paint and luxurious vinyl plank flooring in the interior will impress even the pickiest buyer. Step into the remodeled kitchen featuring new cabinetry along with stone counter tops, stainless steel appliances and a sleek tile backsplash. Tiled showers and plenty of under sink storage await in the updated bathrooms. The backyard is perfect for relaxing or hosting the next get together. Don't miss this wonderful opportunity to live in Valley Village!. 100-Day Home Warranty coverage available at closing
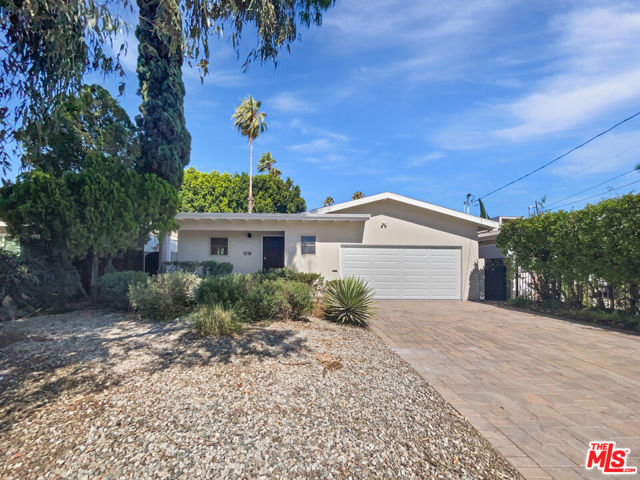
Kommers
28932
Modjeska Canyon
$1,185,000
1,665
3
2
WELCOME TO YOUR ENERGY INDEPENDANT DREAM RETREAT! This stunning 3-bedroom, 2-bathroom canyon home has the ability to produce most of its own power. The system that includes 27 solar panels and 2 battery power banks and 4 inverters. In September the system produced 722 kWh. Nestled in a picturesque setting with panoramic canyon views, this property is a true sanctuary for nature lovers and outdoor enthusiasts alike. Inside, the thoughtfully designed floor plan features two spacious bedrooms and a full bathroom on the lower level—perfect for guests, family, or a home office setup. Upstairs, you'll find a private and expansive primary suite that serves as a luxurious escape. The suite includes a separate room with a walk-in closet, laundry room and wash tub for added convenience, and an upgraded spa-inspired bathroom with a large upgraded shower and dual ‘his-and-her’ vanities. The inviting living room boasts a cozy wood-burning fireplace, while the upgraded kitchen is equipped with sleek quartz countertops, premium appliances, designer cabinets, a wine refrigerator, and opens to a stylish wet bar—ideal for entertaining. Wrapped in durable, upgraded Hardie board siding and finished with fresh exterior paint, the home radiates curb appeal. Energy-efficient solar panels and a state-of-the-art home battery backup system provide self-sufficiency and year-round peace of mind. An attached 2-car garage offers ample storage, and the surrounding natural landscape completes this peaceful setting. This is more than just a home—it’s a self-sustaining canyon oasis designed for comfort, style, and everyday adventure. Located on the prestigious Olive Hill, this home is adjacent to both Tucker Wildlife Sanctuary and the popular Harding Truck Trail for both hiking and mountain biking. The tightly knit community of Modjeska Canyon offers lots of events throughout the year to bring the community together making it a unique and special place to call home. Don’t miss the opportunity to own this exceptional canyon retreat.
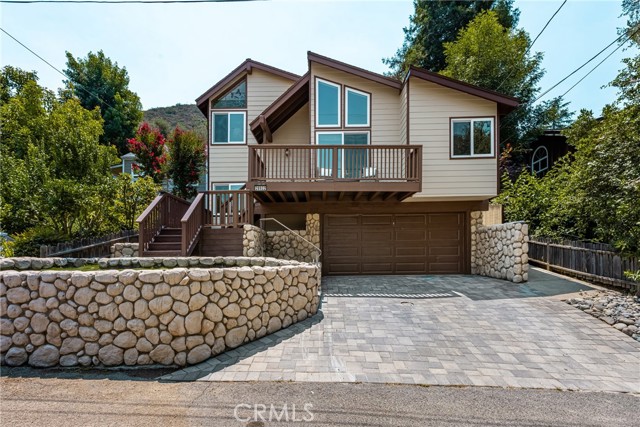
Greenbriar
1474
Corona
$1,185,000
2,904
4
3
Welcome to your private oasis in the highly sought-after Country Club Estates of Corona. This beautifully upgraded 4-bedroom, 3-bath custom home is situated on a large lot with no rear neighbors, offering the ultimate in privacy and tranquility. The thoughtfully updated interior showcases elegant finishes including marble countertops, glass mosaic backsplash, and ample cabinetry in the spacious gourmet kitchen. The expansive living room features a built-in bar and marble fireplace, while multiple sliding glass doors frame picturesque backyard views. Designed with entertaining in mind, the outdoor space includes a sparkling pool, spa, firepit, built-in BBQ, and expansive deck—perfect for gatherings. An elevated sport court provides panoramic views and the lower garden level offers peaceful nature walk access, waterfall feature, and space for gardening. Additional highlights include a wide side yard with space for a boat or trailer, fruit trees, and regular visits from local wildlife. This is a rare opportunity to own a turnkey retreat that feels like a private resort.
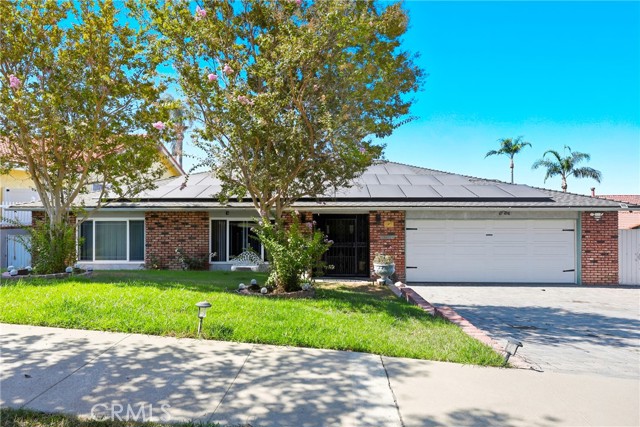
Stageline
14668
Fontana
$1,185,000
4,160
5
5
Welcome to a home where comfort, style, and function come together in perfect harmony. Nestled in a picturesque neighborhood with breathtaking mountain views, this beautifully maintained 5-bedroom, 4.5-bathroom residence is designed for both everyday living and unforgettable entertaining. Step through the front door and into a light-filled open-concept space, where the heart of the home, the kitchen, steals the show. A large island, breakfast bar, and built-in refrigerator make this space ideal for family gatherings or dinner parties with friends. The casual dining area opens effortlessly into a warm and inviting living room, complete with a cozy fireplace, while the formal dining and sitting rooms that features a second fireplace, offering elegant spaces for holidays and special celebrations. On the main level, a private en-suite bedroom provides comfort for guests or the perfect setup for multigenerational living. A versatile bonus room offers flexibility as a home office, gym, or den, while upstairs, a spacious loft awaits ready to be your game room, media lounge, or play space...you decide. The primary suite is a true retreat, overlooking serene mountain and pool views. Relax and unwind in the spa-inspired bath with a jacuzzi tub, separate shower, dual vanities, and an oversized walk-in closet. A second downstairs suite overlooks the sparkling pool, adding a luxurious, resort-style touch. Upstairs, you’ll also find a third en-suite bedroom and two additional bedrooms that share a full dual-sink bathroom; ideal for family or guests. Every thoughtful detail enhances daily living, from the convenient homework/office nook to the oversized linen closet and laundry room just off the 3-car tandem garage. Step outside and discover your own private oasis: a custom saltwater pool and spa with a rock slide and waterfall set the stage for endless fun and relaxation. With plenty of yard space for kids and pets (if any) and room to add a covered patio or outdoor kitchen. This backyard is built for both play and peaceful retreat. Lovingly maintained and truly move-in ready, this home invites you to start living the lifestyle you’ve dreamed of while leaving room to add your own personal touch over time. Let's get you in now before the holidays are in full swing.
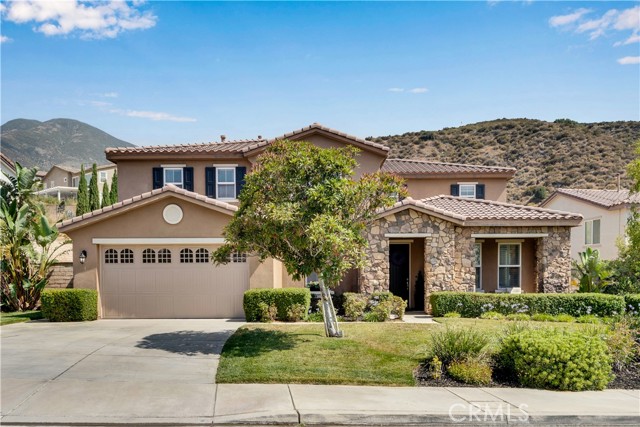
Gayville
631
Claremont
$1,185,000
2,120
5
3
Welcome to 631 Gayville Drive, Claremont - The City of Trees! Tucked away on a quiet cul-de-sac, this stunning, fully renovated home offers the perfect blend of modern elegance and family comfort. Designed with a bright, open-concept floorplan, this spacious residence features 5 bedrooms and 3 beautifully remodeled bathrooms. This home has two masters bedrooms with en-suites, perfect for an extended family! The heart of the home is the chef's kitchen, complete with quartz countertops, custom white oak cabinetry and brand-new, top-of-the-line appliances. Throughout the home, you'll find luxury vinyl plank flooring that adds warmth and style. Retreat to the expansive primary suite, boasting a large walk-in closet, spa like bathroom and a peaceful sitting area overlooking the private backyard. Every detail of this home has been thoughtfully redesigned for contemporary living. It has upgraded copper piping and new 200 amp electric panel, new main water and sewer lines, dual paned windows to keep it all quite. The seller made a permitted addition of the primary bedroom, bathroom and walk-in-closet making the SF to 2140! There are leased solar panels that are transferable. The yards are designed to be drought resistant too. Nothing else to do except ENJOY! Located just minutes from award-winning Claremont schools, scenic parks and the vibrant Claremont Village. The city of Claremont allows ADU's built on this property. Don't miss this rare opportunity to own a turnkey gem in one of Claremont's most desirable neighborhoods. The seller may offer 2-1 buydown to save big on monthly payments.
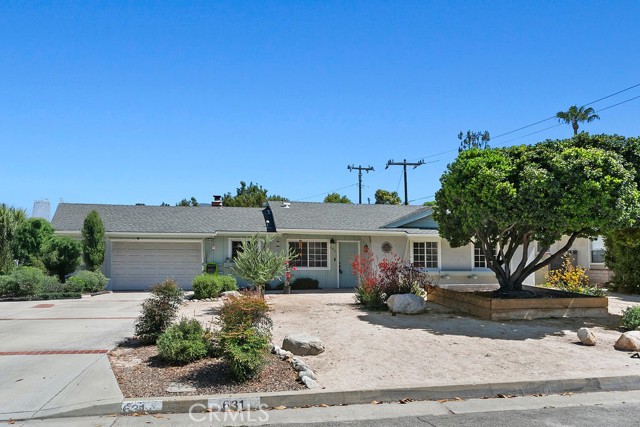
52nd
35655
Palmdale
$1,185,000
2,917
4
4
Custom Desert Ranch on 3.3+ Acres with Expansive Shop, Boat Garage & Spectacular Views Tucked away off the California Aqueduct, this one-of-a-kind 4-bedroom, 4-bath ranch-style home offers unmatched privacy, custom craftsmanship, and sweeping views of the serene desert landscape—all set on over 3.3 quiet, usable acres. This thoughtfully designed home features exquisite custom woodwork throughout, including European steamed beech, riffed red oak, and Alderwood finishes. Distinctive arched wood entries welcome you into the living and dining areas, while the kitchen showcases elegant custom cabinetry, a large butcher block island, and rich natural textures that set this home apart. Interior highlights include neutral travertine tile flooring, two-tone paint, coffered ceilings, crown molding, paneling, and built-in cabinetry in multiple rooms—including built-in armoires in two of the bedrooms. You'll also find two-panel doors, a custom front entry door, French doors, and a dedicated laundry room with an custom door. Every room features a ceiling fan, adding comfort and energy efficiency. Built with 2x6 construction and Milgard dual-pane windows, and a generator panel the home is both durable and efficient. Outside, a sprawling 1,170 sq ft wrap-around porch provides the perfect place to relax and take in the vast, uninterrupted desert views. The property also features a massive 2,400 sq ft workshop, fully equipped with multiple swamp coolers, a wood-burning stove, a private office, and a bathroom—making it ideal for hobbies, business, or creative pursuits. An adjoining 910 sq ft RV garage, plus an additional 90 feet of outdoor storage, offer room for everything from RVs to recreational toys. End your evenings by the large custom fire pit, perfect for entertaining under the brilliant desert night sky. This property is a true show stopper—offering comfort, space, and unmatched craftsmanship in a peaceful desert setting. A rare find that's sure to impress!
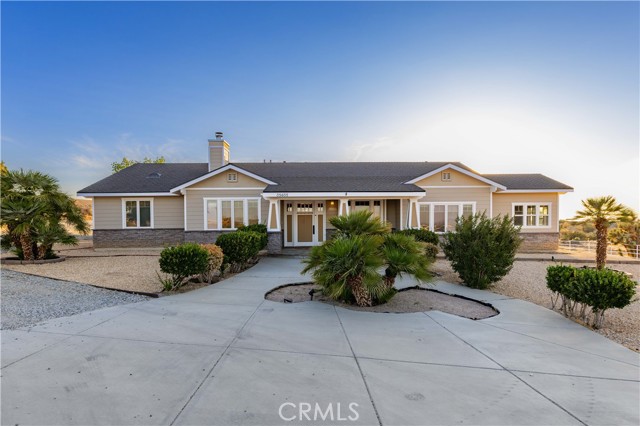
183rd
3349
Torrance
$1,184,888
1,724
3
2
ALL WORK DONE BY LICENSED AND BONDED CONTRACTOR AND ALL WORK DONE WITH PERMITS...BEAUTIFUL HOME RECENTLY REMODELED FEATURING MANY UPGRADES...UPGRADES INCLUDE NEW PAINT INSIDE AND OUT INCLUDING NEW TEXTURE, NEW LOW E WINDOWS, NEW HVAC SYSTEM INCLUDING DUCT SYSTEM, NEW ELECTRICAL PANEL UPGRADE, NEW ELECTRICAL RE-WIRE THROUGH ENTIRE HOME FEATURING RECESSED LIGHTING AND NEW LIGHTING FIXTURES, NEW PLUMNING AND DRAIN SYSTEM INCLUDING NEW CLEAN OUTS AND ENTIRE NEW RELIGNED SEWER PIPE TO SEWER LATERAL, NEWER ROOF, NEW KITCHEN CABINETS AND GRANITE COUNTER-TOPS, NEW FLOORING THROUGHOUT AND BASEBOARDS, NEW BATHROOMS FEATURING WALKING SHOWER, GLASS CUSTOM DOORS, FLOATING CABINETS, LED MIRRORS, AND DOUBLE SINKS, MODERN PLUMBING FIXTURES, NEW LAUNDRY AREA LOCATED IN THE HALLWAY, NEW INTERIOR AND EXTERIOR DOORS, NEW UPGRADED CLOSET DOORS...ROOM IN REAR OF GARAGE IS ABOUT 200 SQUARE FEET AND FEELS AND WALKS LIKE AN ADU, HAS NO PLUMBING TO IT BUT ELECTRICAL...BEAUTIFUL CATHEDRAL CEILING IN FAMILY ROOM WHERE FIREPLACE IS LOCATED, PERMIT UNDER AGENTS SUPPLEMENTS...

El Paseo Grande
8477
La Jolla
$1,184,000
3,116
4
3
New co-ownership opportunity: Own one-eighth of this professionally managed, turnkey home by Pacaso. Discover refined seaside living at its best with this architectural gem just steps from the sands of La Jolla Shores. Currently undergoing a full remodel and redesign, this home is being transformed with fresh, modern finishes to elevate its already striking coastal presence. Clean lines and expansive glass seamlessly connect indoor spaces with the vibrant ocean ambiance, while wide decks on both levels provide sweeping views of surf and parkland—perfect for sunsets or enjoying the rhythm of the waves. Entertain effortlessly in the great room anchored by a glowing fireplace and flowing into a chef-ready kitchen with premium appliances and an open-plan layout. A second fireplace in the primary suite adds warmth and intimacy. Evenings extend outdoors where a poolside terrace and fire pit create an inviting space, enhanced by the sounds of coastal breezes and distant surf. With a thoughtful layout, high-end finishes including wood and tile flooring, central air for year-round comfort, and a two-car attached garage, this home delivers the ultimate California coastal experience. Professionally managed by Pacaso, it offers turnkey ownership where you can live simply, lounge luxuriously, and enjoy La Jolla’s coastal charm every day—now reimagined through its stunning remodel and redesign.
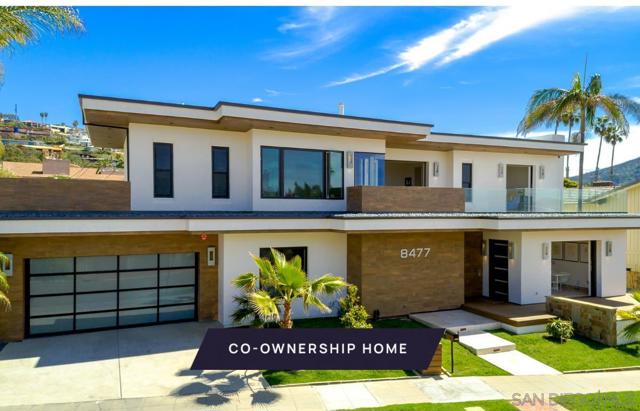
21st
42094
Lancaster
$1,184,000
3,768
4
5
Experience refined desert living at its finest at 42094 W 21st St in prestigious West Lancaster. Set on an expansive 2.3-acre estate, this elegant custom-built residence offers 3,768 sq ft of masterfully designed living space with 4 bedrooms and 5 luxurious bathrooms. Featuring two junior suites with private baths, this home provides seamless comfort for extended family or guests. Crafted with high-end finishes, the chef's kitchen is the heart of the home offering top-tier appliances, a spacious island, and exquisite cabinetry perfect for entertaining or intimate evenings in. Retreat to the bonus room, ideal for a home theater, studio, or executive office. The living space effortlessly flows outdoors to a custom-designed pool and expansive grounds a true entertainer's dream with space to build or personalize even further. The oversized 3-car garage offers ample storage and flexibility for your lifestyle. Situated near the renowned Antelope Valley Winery, Antelope Valley Mall, and fine dining, this estate balances serene privacy with easy access to local attractions. Don't miss the opportunity to own a rare luxury property with land, style, and sophistication.
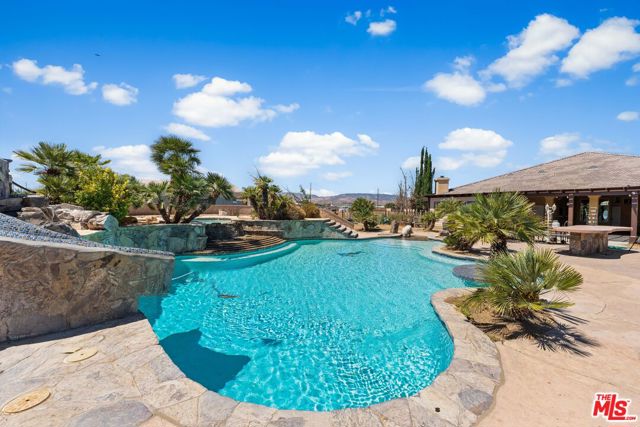
Tableau
18113
Santa Clarita
$1,184,000
2,932
4
3
3.99% INTEREST RATE AVAILABLE. Seller is offering a credit to buy down the interest rate to 3.99%. Why This Offer Stands Out: AFFORDABLE monthly payments, Build EQUITY faster, Save thousands over the life of your loan. Contact us today to schedule a showing and learn more about this unbeatable offer and make it your HOME for the HOLIDAYS. When you tour this home, you will discover it is an Elevated Living experience in Santa Clarita's Coveted Skyline Community. You will step into luxury redefined in this nearly-new, meticulously designed 2023-built residence. It has 4 spacious bedrooms, a dedicated office, a versatile loft, and 2.5 bathrooms. Living in this home, you will find it is a showcase of modern elegance, thoughtful design, and ultimate comfort. You will have your Own Private Resort with total serenity in your Zen-inspired backyard retreat, complete with a custom waterfall pool, relaxing hot tub, built-in outdoor kitchen, and lush landscaping designed for maximum privacy. The FIRST-FLOOR PRIMARY SUITE allows you to enjoy the convenience and tranquility of a main-level primary retreat, featuring a spa-like ensuite bathroom, walk-in closet, and direct access to your backyard oasis. Cooking and eating in the GOURMET CHEF'S KITCHEN, you will find it is the heart of the home which boasts stainless steel appliances, quartz countertops, rich dark shaker cabinetry, a walk-in pantry, and an oversized island ideal for everyday meals or stylish entertaining. The thoughtfully Designed Living Spaces presents an Open-concept great room with elegant dining area and cozy family space. The Custom built-in cabinetry accents the kitchen area and the bar shelving adds both style and functionality. There is a Dedicated office on the main level and an upstairs loft perfect for another office, a home gym, or media lounge. This home is also Smart & Efficient: you can live sustainably with owned solar, a fire suppression sprinkler system, and energy-efficient design throughout. There are Designer Details at Every Turn, from the dramatic iron staircase and 10 FT soaring ceilings to the premium finishes, every inch of this home reflects quality craftsmanship and modern sophistication. Whether you want to have a sunset dinner by the pool, a movie night in the loft, or a quiet morning coffee in your private yard, this home transitions effortlessly to match your lifestyle. The Skyline Community Amenities include access to a state-of-the-art fitness center, sparkling community pool, clubhouse, scenic walking trails, business center, lounge area and coffee station. The Skyline Community will build their own elementary school but it is still just minutes from top-rated schools, shopping, and dining. This community features a multipurpose field, baseball diamond, basketball court, tennis/pickleball courts, shaded playground, walking trails and panoramic hillside/mountain views. Choosing 18113 Tableau Way means you're not just buying a house, you're buying into a new, thoughtfully planned community with strong outdoor amenities, modern infrastructure, and a location that supports lifestyle, families, and long-term value. The features of this home and community contribute to making this home a compelling choice. Seller is accepting ALL offers. Submit your highest and best today! Act now to lock in a 3.99% interest rate.
