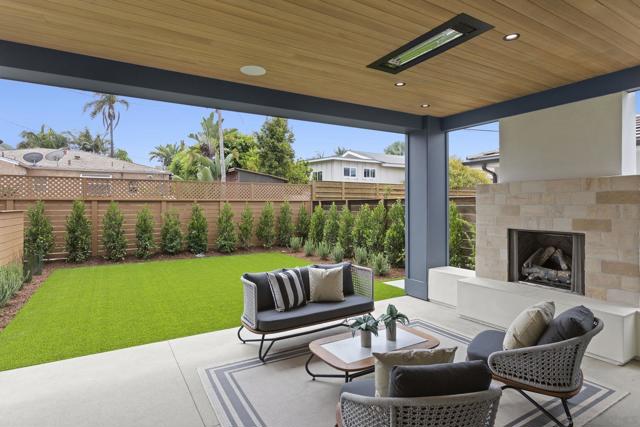Search For Homes
Form submitted successfully!
You are missing required fields.
Dynamic Error Description
There was an error processing this form.
Wilshire #1904
10776
Los Angeles
$5,750,000
3,535
3
4
Unit 1904 at The Carlyle Residences is a coveted, 3,535 sq ft residence PLUS an additional 500+ sq ft housekeeping unit on the second floor and a valuable third parking space, making the total combined living space just over **4,000 square feet**. This additional, separate space features a convenient kitchenette and a full bathroom, perfect for staff quarters, a secondary office, or an additional guest room. The 19th floor residence offers 3 bedrooms / 3.5 bathrooms, and two balconies. The home provides unrivaled south-west exposure, showcasing cinematic views of the Pacific Ocean and the Los Angeles skyline; it also provides north facing views with a full display of The Getty and mountains. An exclusive, direct-access elevator opens into your private foyer. The interiors exhibit dramatic 11 ft ceiling height, hardwood floors, a fireplace, and a professional chef's kitchen with premium Miele appliances. The serene primary retreat includes a spa-like, marble-clad primary bathroom, a dedicated private office, and an extra large closet. Residents enjoy 5-star white-glove service (24-hour Valet, Doorman, Concierge) and world-class amenities including a heated pool, designer fitness center, and private wine storage.
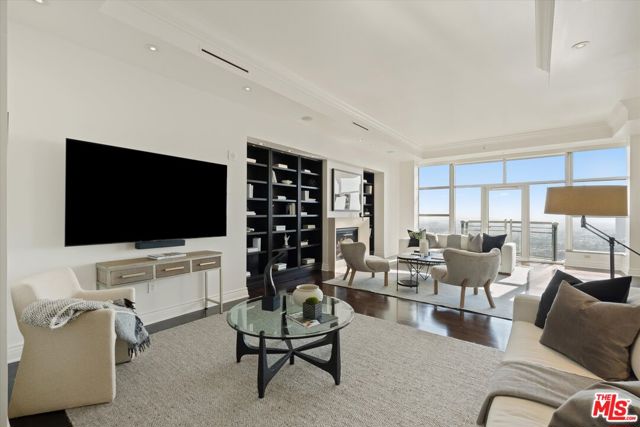
Monarch Beach Resort
75
Dana Point
$5,749,000
3,996
4
4
Designed for resort-style living, this sophisticated four-bedroom, four-bathroom home offers approximately 3,996 square feet of soft-contemporary design and exceptional detail throughout. From the formal entry foyer, ascend to the main level via private elevator or stairs, where all bedrooms, office, dining room, kitchen, and living areas share a single-level footprint. Refined natural finishes set the tone for relaxed luxury, with limestone flooring, designer wallpaper, and 10-foot recessed ceilings with cove lighting throughout. At the heart of the home, the expansive great room opens to a full-length covered lanai with motorized privacy screens and a tongue-and-groove wood ceiling, perfect for indoor-outdoor living. White water ocean views from both the great room and the primary suite provide a serene backdrop and a continuous connection to the surrounding landscape. The chef’s kitchen is a showpiece, featuring built-in Wolf and Sub-Zero appliances, a steam oven, coffee system, 40-bottle wine fridge, leathered quartzite island with seating for five, and custom cabinetry with floating shelves. The formal dining room is anchored by a dramatic 210-bottle refrigerated wine display. The luxurious primary suite offers lanai access, a custom walk-in closet with island, heated soaking tub, glass-enclosed shower, heated floors, and blackout Lutron shades. Additional highlights include a wood-paneled elevator, epoxy garage floors, custom storage, Sonos sound system, four-zone air and heat, and smart home tech throughout. Residents enjoy the exclusive amenities of the Waldorf Astoria Monarch Beach Resort, including access to its restaurants, pools, spas, concierge service, and fitness club.
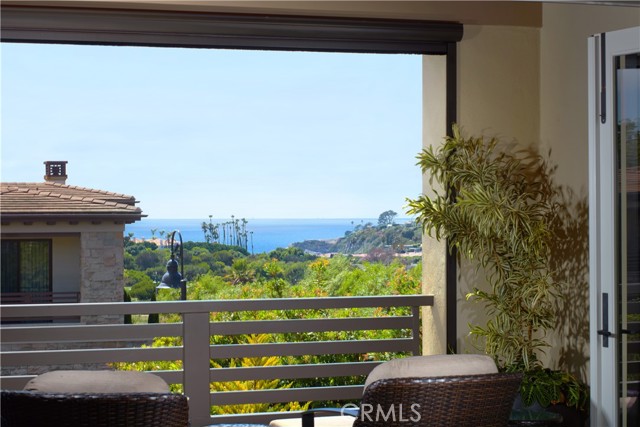
Farralone
10869
Chatsworth
$5,735,000
2,151
3
2
Nestled in the serene landscape of Chatsworth, this exceptional 8-acre horse property spans three parcels, offering a unique blend of luxury and functionality for the equestrian enthusiast. Featuring a brand-new 10-stall barn with spacious 12x12 stalls, 6 of them with in & outs, ensuring comfort and safety for your horses. In addition to the barn, you'll find 5 beautiful new turnouts and a state-of-the-art Eurosizer, making it a haven for horse training and care. There is a Conditional Use Permit in place for horse boarding. The property has a beautiful layout, with two areas for large arenas, offering breathtaking mountain views that provide a stunning backdrop for your equestrian activities. Also, hiking & climbing at Stoney Point or the hiking trails in Devils' Canyon offer plenty of opportunities for additional recreational enjoyment. The main ranch house is a charming 2,151 square-foot residence with 3 bedrooms and 2 bathrooms. The home is undergoing a gorgeous high end , luxury renovation, which will be completed at the end of 2025. In addition, there is a studio apartment attached to the garage, perfect for guests, a home office or additional living space. This property combines the best of country living with modern amenities, all within the picturesque setting of Chatsworth, just minutes from Simi Valley, Santa Clarita and easily accessible to Los Angeles.(3) Parcels- APN #2723-005-045- 6.4 acres, 2723-005-040- 1.44 acres & 2723-005-043- .14 acres- total of 7.98 acres
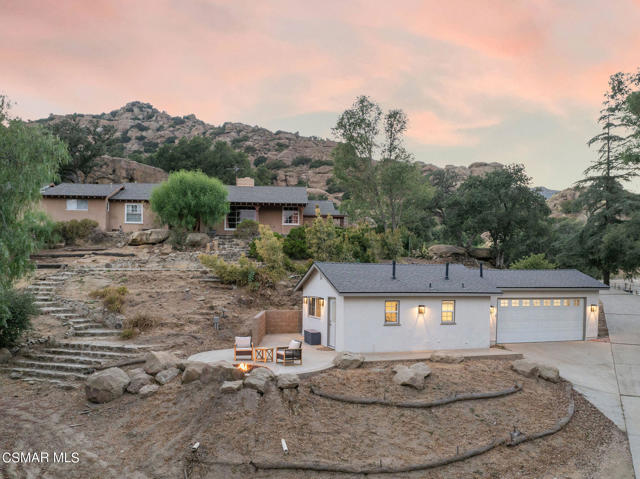
14786 Rancho Santa Fe Farms Rd
Rancho Santa Fe, CA 92067
AREA SQFT
7,938
BEDROOMS
5
BATHROOMS
7
Rancho Santa Fe Farms Rd
14786
Rancho Santa Fe
$5,725,000
7,938
5
7
VALUE RANGE - $5,150,000 - $5,725,000 Welcome to this extraordinary custom estate offering ultimate privacy and luxury behind its own private gate complete with resort size pool and backyard, waterslide, entertainment spaces and ponds completing the serene aesthetic. The main residence spans approximately 7,938 sqft on 2 acres featuring 4 spacious ensuite bedrooms and optional bedroom spaces, 4.5 bathrooms, formal and informal living areas, a gourmet kitchen with high-end appliances, and a large family room designed for entertaining and everyday comfort. Upgraded lighting throughout completes this expansive living and floor plan. The primary suite is a true sanctuary, featuring a cozy fireplace, dual walk-in closets, a private sitting room with its own balcony, and an attached private gym—creating the perfect space for relaxation and wellness. A standout feature of the property is the detached large guest house, offering a full bedroom and bathroom, kitchen, and living room—ideal for long-term guests or multi-generational living. Set on beautifully landscaped grounds with expansive patios, this residence offers peace, space, and elegance in one of Rancho Santa Fe’s most desirable locations. A circular driveway and oversized garage complete this exceptional offering. Conveniently located close to shops, grocery stores, farmers market, beaches & easy access to the freeway. Other: *Top Tier School District San Dieguito Unified. *Solar Panels Owned *Preventative Leak system
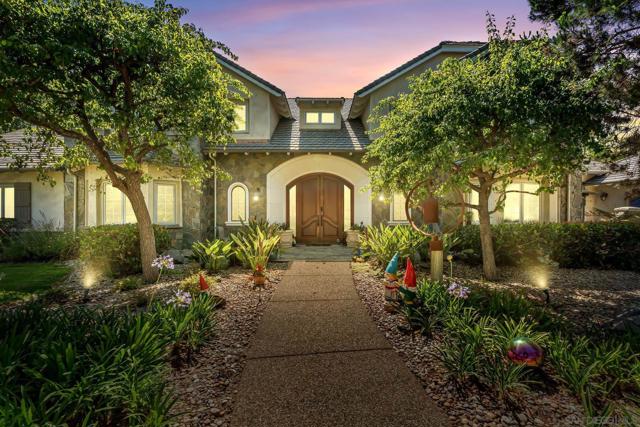
Torrey Pines Rd
1624
La Jolla
$5,700,000
3,500
5
6
Experience stunning panoramic sunsets over the Pacific Ocean from this luxurious oceanfront retreat in La Jolla. With approved short-term rental status and a pro forma income of over $200,000 per year, it offers exceptional investment potential. Fully remodeled in 2021, the home features multiple ocean-view decks perfect for lounging and dining, a spacious hot tub for ultimate relaxation, and a beautifully designed interior with high-end furnishings and sunlit spaces framed by expansive windows. The main residence offers 4 bedrooms and 4.5 bathrooms, complemented by a private lower-level casita with its own entrance, full bath, and kitchenette—ideal for guests or rental income. Inside, the home is bright and welcoming, featuring hardwood floors, clean architectural lines, and abundant natural light. The gourmet kitchen boasts high-end appliances, ample counter space, and a walk-in pantry, perfect for culinary enthusiasts. Enjoy meals with family and friends at the spacious dining table set against a backdrop of large picture windows. Located just a short walk from both La Jolla Shores and the Village, you’ll have easy access to premier dining, shopping, and entertainment.
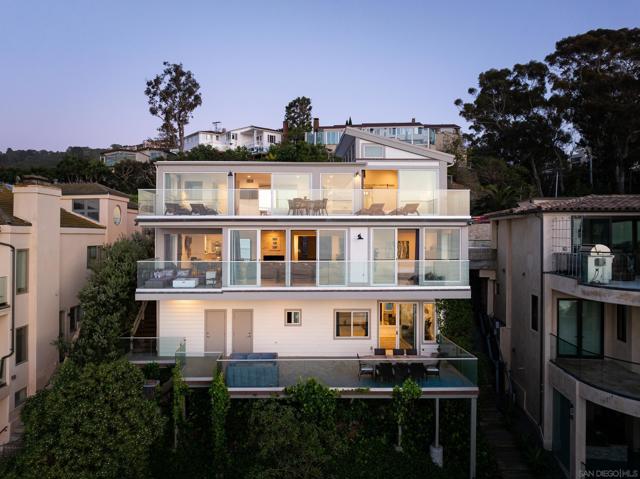
Minnesota Ave
800
Brentwood
$5,700,000
955
3
1
OUTSTANDING Residential Development Potential. Two lots totaling 14.07 acres +/- combine to create a potentially new and beautiful unique neighborhood. The three different Creekside accesses along the periphery exhibit exclusive upscale island potential. There are planned trails. The Minnesota Ave access is close to schools, one mile from Streets of Brentwood and the Hwy 4 ByPass. Call for appointment to access/no access without agent. The front parcel must be sold with the back.
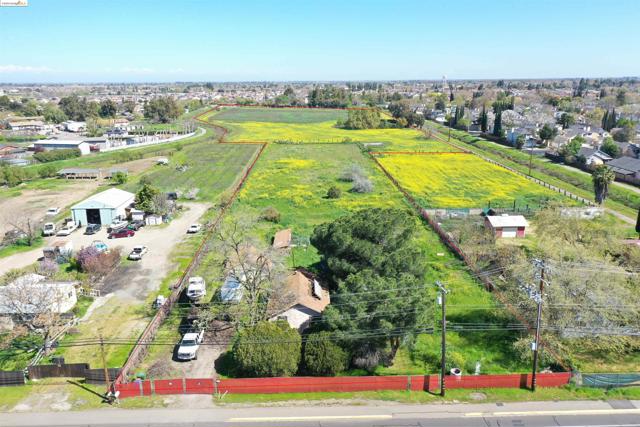
Scott Robertson
5250
Hidden Hills
$5,700,000
3,800
5
5
A Hidden Gem in Hidden Hills Nestled in the prestigious enclave of Hidden Hills, this charming 3800 square-foot estate offers a perfect blend of luxury and tranquility. Set on two flat sprawling acres, the property boasts a wealth of amenities, including a private tennis court, equestrian stables, and a detached guesthouse. The main residence features five spacious bedrooms and five elegantly appointed bathrooms, thoughtfully designed to provide comfort and sophistication. The open-concept living areas are bathed in natural light, with large windows framing serene views of the lush grounds. A gourmet kitchen with top-of-the-line appliances flows seamlessly into a cozy family room, ideal for entertaining. The primary suite is a true retreat, complete with a spa-like bathroom and walk-in closet. Outdoors, the estate is a haven for recreation and relaxation. The tennis court invites friendly matches, while the stables cater to equestrian enthusiasts. The guesthouse offers private accommodations for visitors or potential use as a home office or studio. With its expansive lawns, mature landscaping, and coveted location, this Hidden Hills gem is a rare find. Sellers will buydown buyer's mortgage to 4.5%. contact listing agent for details
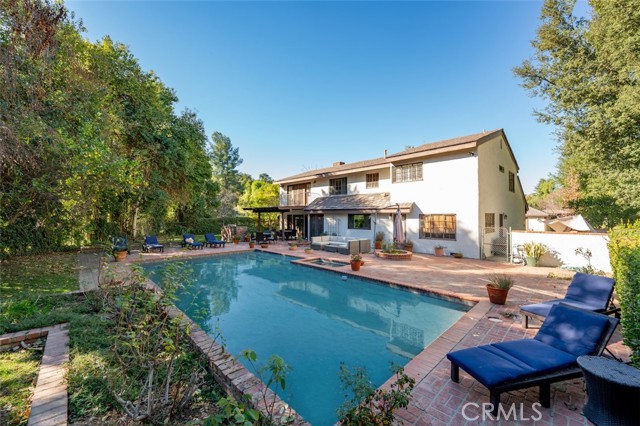
14725 Rancho Santa Fe Farms
Rancho Santa Fe, CA 92067
AREA SQFT
5,635
BEDROOMS
4
BATHROOMS
6
Rancho Santa Fe Farms
14725
Rancho Santa Fe
$5,699,999
5,635
4
6
Experience the essence of serene luxury in this private Rancho Santa Fe retreat. Tucked behind gates on nearly two acres of beautifully landscaped grounds, this single-level estate blends timeless architecture with a relaxed, open-concept design that feels both grand and grounding. Step inside and discover an inviting layout that seamlessly connects spacious living areas, an oversized kitchen and family room, and a stunning great room with open-beamed ceilings perfect for both intimate gatherings and large-scale entertaining. With over 6,400 sq. ft., the home offers three generous bedroom suites plus an elegant primary suite that opens to the gardens and poolside views. Every detail reflects quality craftsmanship from the crown molding and rich wood floors to the travertine and marble finishes throughout. Outdoors, the estate transforms into a private resort, lush Zen-inspired gardens, a saltwater pool and spa with solar heating, multiple terraces for dining and lounging, a built-in BBQ, fire pit, and a shaded cabana ideal for relaxing as the sunset glows or hot air balloons drift overhead. With paid solar for both home and pool, and set in one of Rancho Santa Fe’s most sought-after locations, this rare property offers the perfect blend of privacy, sophistication, and California indoor-outdoor living at its finest.
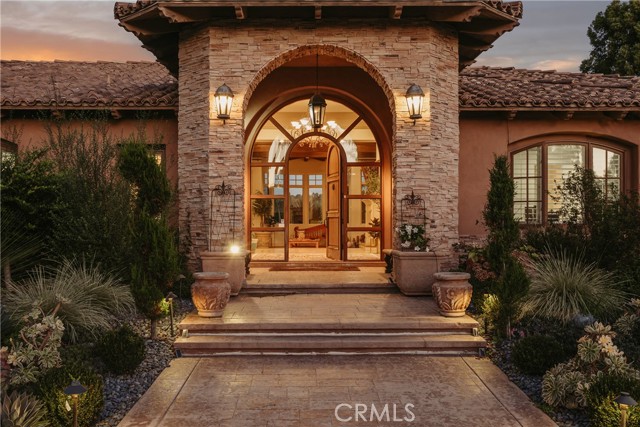
Resmar
4652
La Mesa
$5,699,900
8,300
10
10
Discover an unparalleled opportunity in Mt. Helix with this expansive 2.41-acre estate, comprising a 5,872-sq-ft Santa Barbara–inspired main residence, a 2,428-sq-ft meticulously remodeled casita and a separate 0.77-acre ready-to-build vacant lot. The main residence blends architectural elegance with resort-style amenities, featuring interconnected octagonal structures and a dramatic tower room offering 360° panoramic views. Formal and casual living areas complement a chef’s kitchen and a primary suite that opens to a wraparound terrace. An executive office adds functionality, while the lower level includes versatile bedrooms, auxiliary flex rooms, and a gym/storage space. Outdoors, botanical gardens with over 100 rose varieties, four tranquil fountains, and diverse specimen trees create a serene setting. Multiple pools and spas, including an elevated spa with sweeping views to the east, south, and west—encompassing Downtown San Diego and Point Loma—provide relaxation, while expansive terraces and a fully equipped outdoor kitchen enhance alfresco dining experiences. Centrally located between the pools, a two-story pool house features multiple bathrooms, a rejuvenating sauna, and the “Las Brisas” guest retreat with a detached gym/yoga studio and direct spa access. The casita, extensively renovated in 2018, offers a chef’s kitchen, hardwood floors, exposed wood beam ceilings, and a separate downstairs studio with a full bath and kitchenette. Completing this exceptional estate is a generous buildable lot equipped with a private water well currently used for irrigation, offering sustainable landscaping and potential for future development or added privacy. This estate masterfully combines architectural elegance, luxurious amenities, and breathtaking views, offering a one-of-a-kind living experience in the prestigious Mt. Helix community.
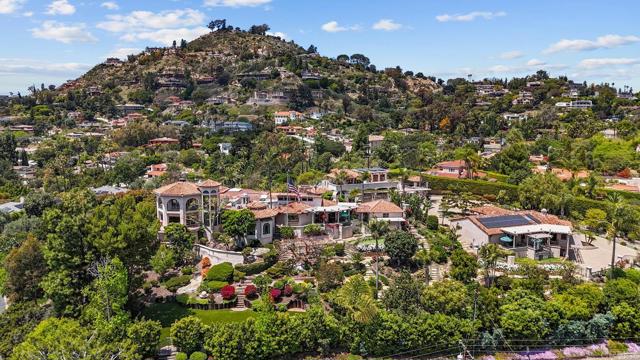
Palm
2904
Manhattan Beach
$5,699,000
3,254
5
6
Welcome to this breathtaking new Modern beach home, where high-end finishes meet an open & bright floor plan in an A+ location. Nestled in the highly sought-after tree section, just a short stroll from the beach, parks, & Manhattan Village Mall with shops & eateries. As you step through the front door, you are greeted by an expansive open floor plan that seamlessly flows from the great room to the kitchen & family room to the spacious backyard with patio, making it an entertainer’s paradise. The inviting great room features custom built-in cabinetry, 2-story soaring ceiling, powder room, & main floor en-suite bedroom. The Chef’s kitchen is a culinary dream, boasting an expansive porcelain center island with breakfast bar seating, top-of-the-line stainless-steel Thermador appliances including a 6-burner stove with griddle and double oven, 60” fridge & freezer, 24” wine tower fridge that holds approximately 92 bottles, microwave drawer, & rift oak soft closing cabinets & drawers. Off the kitchen is the family room with fireplace, built-in custom cabinetry, & wired for surround sound. From the family room you can access the turfed backyard & patio with tongue & groove wood ceiling, infrared ceiling heater, perfect for alfresco dining during any season. Upstairs, you will find four luxurious ensuite bedrooms and a well-appointed, big laundry room with deep sink, and custom cabinetry. The sun-drenched master suite features a vaulted tongue & groove wood & beam ceiling, sliding glass doors opening to a balcony, and a custom walk-in closet with built-in cabinetry. The spa-like master bathroom includes dual sinks, & a separate soaking tub, an oversized shower with 3 shower heads. Additional amenities include French white oak 9.5” wide plank flooring, 8-foot doors, dual zone A/C and heat, solar panels & back-up battery, central vacuum system, wired for data (Cat6), wired for sound, windows prewired for automatic window coverings, low maintenance landscaped front & backyard, epoxy garage floor, & car charger.
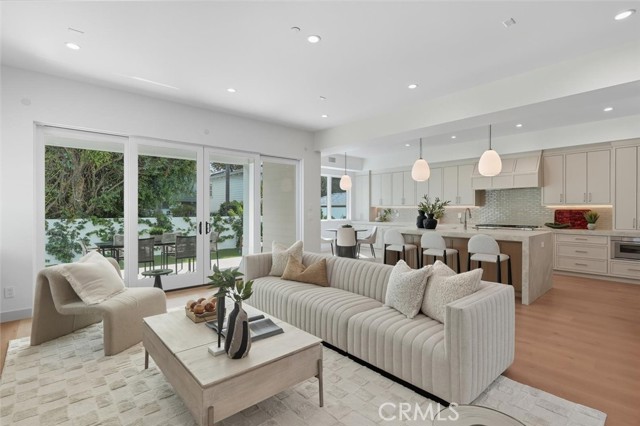
Seven Seas
32491
Dana Point
$5,699,000
3,032
4
3
Coastal Elegance Meets Modern Luxury in Monarch Bay Terrace Perched in the prestigious enclave of Monarch Bay Terrace, this exquisitely designed single-level ranch-style residence epitomizes refined coastal living. With four spacious bedrooms, three luxurious bathrooms, and a dedicated home office, this private sanctuary blends timeless architecture with modern sophistication—all set against a backdrop of sweeping ocean views. Enjoy panoramic Pacific vistas from all main living areas and the serene master suite, where rich hardwood walnut floors run throughout the home, grounding each space in warmth and refinement. Retractable awnings and electronic vanishing screens soften indirect sunsets and offer effortless transitions between indoor comfort and outdoor splendor. Designed for seamless flow, the virtually stepless floor plan invites gentle ocean breezes and natural light into every corner of the home. The fully usable, secure flat lot is a rare gem in the community. Anchored by a state-of-the-art saltwater pool shored up on a concrete foundation, the outdoor living space has been intelligently crafted to maximize both utility and luxury. A detached cabana—fully outfitted for year-round comfort—offers a shaded retreat, while built-in storage discreetly supports the wraparound putting green and manicured grounds. Mature citrus trees grace the inland side of the home, complementing a fully equipped outdoor bar and grilling area that faces the ocean—perfect for entertaining with style and ease. Advanced 360-degree remote surveillance ensures total peace of mind, while smart design touches throughout the home reflect a commitment to elegance, innovation, and resort-caliber living. Every inch of this extraordinary home has been meticulously curated to deliver the ultimate in privacy, comfort, and coastal sophistication.
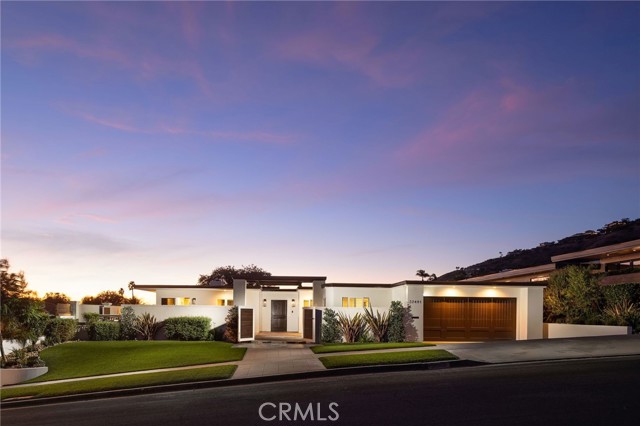
3004 Paseo Del Mar
Palos Verdes Estates, CA 90274
AREA SQFT
5,576
BEDROOMS
5
BATHROOMS
5
Paseo Del Mar
3004
Palos Verdes Estates
$5,699,000
5,576
5
5
Discover true coastal luxury in this exquisite Mediterranean-style estate, perfectly positioned to capture sweeping ocean vistas from nearly every room. Enter through a private gated entry and step into a spacious grand foyer, where a dramatic spiral staircase sets the tone for the elegance found throughout the home. Designed for both comfort and sophistication, this residence features three stately fireplaces, custom-crafted ceilings, and French doors that bathe the interior in natural light while opening seamlessly to outdoor living spaces. The dream kitchen is a chef’s delight—complete with premium appliances, rich cabinetry, granite counters, custom backsplash, center island with breakfast bar, large walk-in pantry, and a dedicated wine chiller for effortless entertaining. The home features 5 bedrooms with one suite on the main level. The main primary suite features panoramic views, fireplace, plus large bath and dream closet. A second primary suite also has panoramic views. Every detail reflects refined craftsmanship and timeless style, creating a warm and inviting atmosphere within this luxurious estate. Perfect for those seeking serenity, beauty, and coastal grandeur.
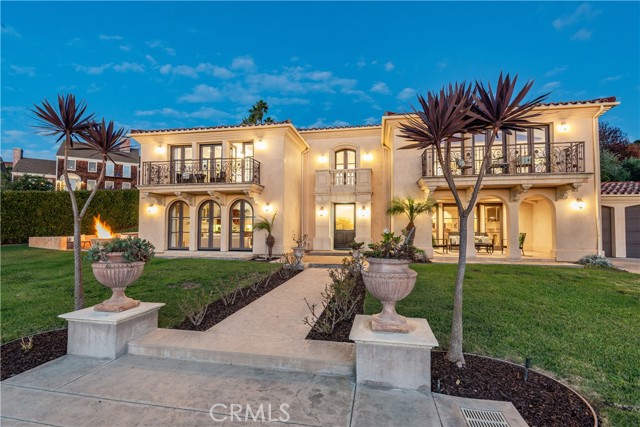
Oceanfront
2212
Newport Beach
$5,699,000
3,002
5
5
Exceptional value on the Newport Beach oceanfront, offering one of the lowest price-per-square-foot opportunities along the sand. Just steps from the Newport Pier, this updated and move-in ready 3,000 sq ft property provides a rare combination of size, flexibility, and direct coastal access in one of the most established sections of the Peninsula. The residence features a versatile layout that functions well for a variety of living arrangements. Two distinct living areas—each with its own kitchen, living space, and outdoor access—create options for multi-generational living, guest accommodations, or potential long-term use flexibility. The configuration also allows the home to live comfortably as a single-family residence while still offering separation of space when needed. Ocean views are present from both levels, with multiple patios and balconies designed to support indoor-outdoor living. Large windows and sliding doors provide consistent natural light and maintain a strong connection to the beachfront setting. Recent improvements include updated finishes, refreshed surfaces, and modernized fixtures that complement the home’s coastal character. Additional conveniences include a private garage with direct access, ample storage, and close proximity to dining, cafés, shops, surf, and recreational pathways. The location provides easy access to both the Newport Pier and Balboa Pier, offering a wide range of amenities within walking distance. Suitable as a primary residence, second home, or long-term investment property, this oceanfront home combines location, versatility, and value in one of Newport Beach’s most desirable waterfront areas.
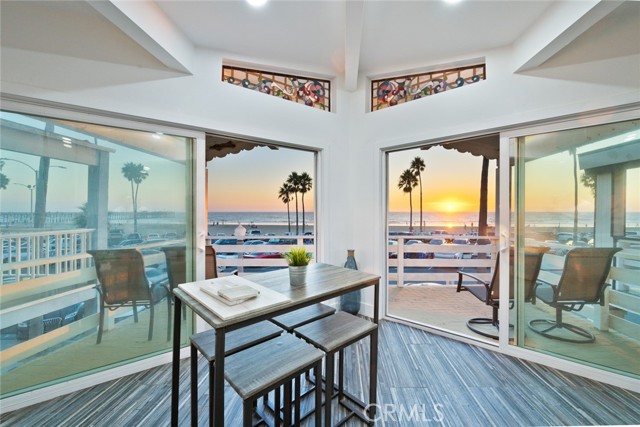
Sharon Park
787
Menlo Park
$5,698,000
3,564
5
5
Modern and stylish 5-bedroom, 4.5-bathroom Sharon Heights home extensively renovated in 2015 and set on .40 acres. Hardwood floors, high ceilings, and great natural light throughout. Open-concept floorplan perfect for entertaining and everyday living with highlights including large public spaces, a fireplace, chef's kitchen with suite of Thermador appliances, and comfortable bedrooms including the primary suite with a lavish bath. Backyard oasis with fireplace, salt water lap pool, spa, and greenhouse. Forward-facing views of the SF Bay. Incredible location just minutes to Sharon Heights amenities including shopping center, golf and country club, and park. Short drive to downtown Menlo Park, Sand Hill Road, Stanford, and Interstate 280. Top-ranked schools Las Lomitas Elementary, La Entrada Middle, Menlo-Atherton High (buyer to verify eligibility).

Virginia Way
1224
La Jolla
$5,695,000
3,856
4
6
Welcome to 1224 Virginia Way, a newer build completed in 2018 offering privacy, security and polished modern living in the heart of La Jolla. Set behind a secure front gate and framed by mature landscaping, this home features an open floor plan, high ceilings and seamless indoor outdoor flow that is ideal for entertaining. The main living areas extend to a spacious outdoor patio with a spa, creating a true continuation of the home. The property also includes a backup generator for added comfort and peace of mind. The primary suite enjoys peek ocean views, a generous layout and a spa like bathroom, along with access to a private deck featuring an infrared sauna. All bedrooms include en suite bathrooms for comfort and privacy. A well appointed rooftop deck showcases outstanding views and offers the perfect setting for gatherings, sunsets or quiet relaxation above the village. Located in one of La Jolla’s most walkable neighborhoods, you are moments from the village shops, restaurants, cafes and coastal charm. A rare blend of newer construction, privacy and premier location.
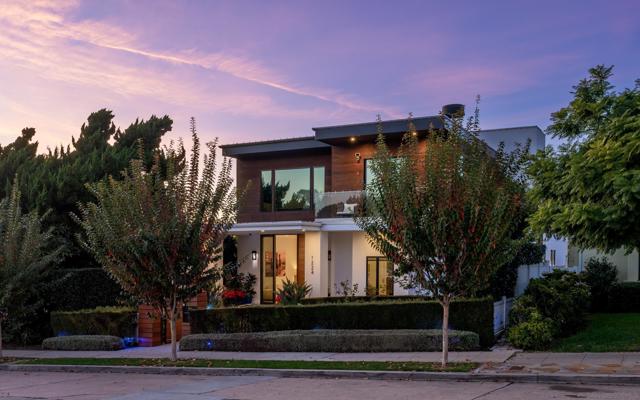
Rendezvous
17028
San Diego
$5,695,000
6,063
5
6
Perched above the hills in the prestigious guard-gated enclave of Sterling Heights at The Lakes above Rancho Santa Fe, this remarkable 6,063-square-foot, five-bedroom, six-bathroom estate embodies modern California luxury with breathtaking panoramic views that stretch endlessly to the horizon. As the sun sets, the sky transforms into a canvas of gold and rose tones, reflected across the striking infinity-edge pool—an unforgettable backdrop for evenings spent fireside or entertaining under the stars. This residence that served as the model home when the community was being developed, blends architectural sophistication with effortless livability. The open-concept layout flows gracefully through expansive living and dining areas designed for both grand entertaining and relaxed everyday living. The chef’s kitchen is a true showpiece, outfitted with Monogram appliances, including a six-burner dual range with griddle, built-in refrigerator and butler's pantry, all framed by elegant designer finishes that elevate both form and function. Designed for true Southern California living, the home’s multi-panel panoramic sliding glass doors open wide to a spectacular extended indoor/outdoor living space. A spacious covered patio with fireplace becomes a seamless extension of the interior, enclosed with custom motorized Neo smart blinds that transform the area into an all-season retreat. This remarkable integration allows light, air, and ambiance to flow effortlessly between spaces, creating a lifestyle defined by openness and connection. A highlight of the floor plan is the Next Gen “Home Within a Home” suite, offering the perfect solution for multigenerational living, guest privacy, or older children seeking independence. It includes a private entrance, living area, kitchenette, laundry, bedroom, and bathroom—providing comfort and autonomy while remaining connected to the main residence. The primary suite is a tranquil haven featuring a spa-like bath with an oversized shower, freestanding soaking tub, and luxurious finishes that evoke a sense of calm and rejuvenation. The outdoor spaces rival any five-star resort. The infinity-edge pool has been completely reimagined to highlight the home’s commanding views, with solar heating, LED multicolor smart lighting, and beautifully designed lounging areas ideal for both day and night. Every detail reflects thoughtful luxury, from the Sonos full-home audio system—including the courtyard—to the epoxy-coated four-car garage with built-in cabinetry and fixed overhead storage. Set within The Lakes, one of North County’s most desirable gated communities, residents enjoy the security of a 24-hour guard gate and the serenity of scenic streets surrounded by open space and mountain vistas. Just steps from the home, miles of picturesque walking, running, and cycling trails wind through the community, offering a peaceful connection to nature and an active outdoor lifestyle. Homeowners also enjoy the proximity to The Crosby Club, featuring a championship golf course, clubhouse dining, fitness center, and racquet courts. Located within the highly acclaimed Poway Unified School District, this address offers prestige, comfort, and an unparalleled lifestyle. This is more than a home—it’s a statement of refined design, natural beauty, and effortless luxury, where every sunset feels like a personal masterpiece.

Ralston
2280
Belmont
$5,695,000
4,050
5
6
Gracefully set back on a ±25,000s.f. lot, this brand-new contemporary masterpiece exudes meticulous attention to detail, exemplary craftsmanship, and designer finishes throughout. Offering ±4,050s.f. of living space, this 5BR/5.5BA home features LED lighting, an elevator, multi-zone heating & A/C, and a Crestron whole-house automation system for lighting, temperature, music, window coverings, security system, video surveillance & more. Added features include a stunning great room with a wall of windows, grand fireplace & French doors that open to a large patio. The chefs kitchen offers Miele appliances, motorized upper cabinets, & an adjoining dining room with a folding glass wall that opens to the covered patio replete with outdoor kitchen, fire pit, & waterfall. 4/BR with ensuite baths, a secondary family/media room opening to a courtyard patio, & the primary suite with covered balcony adorn the upstairs. A 3-car garage & 2 laundry rooms complete this amazing, one-of-a-kind property.
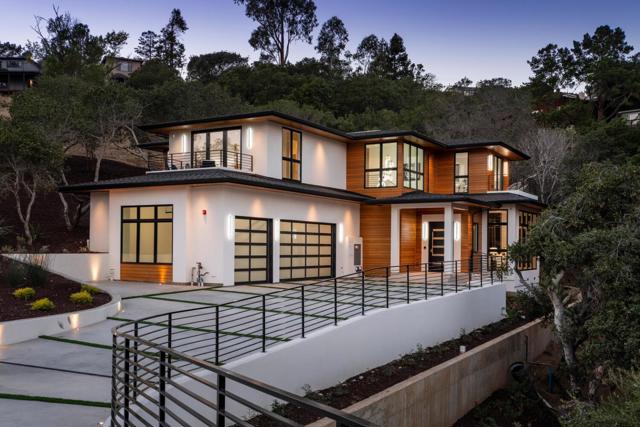
1201 Vista Unit 1201-1203
West Hollywood, CA 90046
AREA SQFT
5,200
BEDROOMS
6
BATHROOMS
8
Vista Unit 1201-1203
1201
West Hollywood
$5,690,000
5,200
6
8
Exquisitely remodeled contemporary Montecito-style compound featuring two gated residences in the vibrant heart of West Hollywood. These homes offer a seamless blend of timeless elegance and modern luxury, creating the ultimate urban sanctuary. Each residence boasts expansive living and dining areas, high ceilings, and abundant natural light, complemented by a modern kitchen outfitted with luxurious stone finishes, timeless tiles, and premium Italian cabinetry. The spacious en-suite primary bedrooms feature walk-in closets, while the tastefully remodeled bathrooms showcase custom fixtures and sophisticated design. The properties include new stainless-steel appliances, Nest-controlled HVAC systems, laundry areas, and private outdoor spaces. Each home offers a four-car gated garage setup, with two covered and two uncovered parking spots, ensuring convenience and security. Expansive rooftop decks crown the residences, providing breathtaking views of the hillsa perfect setting for entertaining or quiet relaxation. Nestled in one of Los Angeles' most desirable neighborhoods, this private, gated compound ensures a sense of security and seclusion while being steps away from world-class shopping, dining, and entertainment. With a sophisticated blend of Montecito charm and contemporary design, this property embodies the pinnacle of California living. Unit 1201 is a 2,549 SQ FT 3/4. Unit 1203 is a 2,651 SQ FT 3/4.
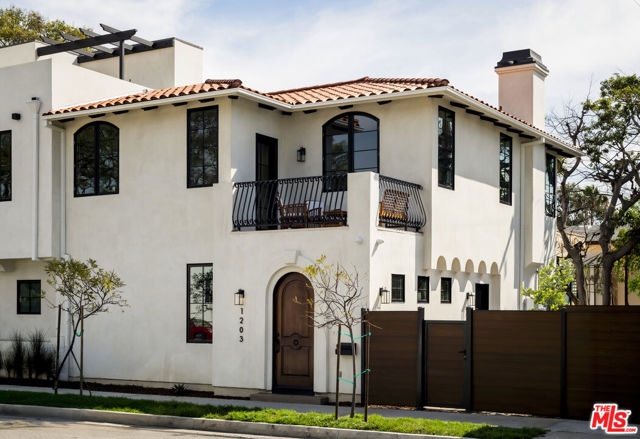
Oxford
546
Palo Alto
$5,688,000
2,608
3
3
Urban Oasis by Stanford Dual-Residence Opportunity. Prime Palo Alto location just blocks from Stanford University and California Avenue. Convenient to shops, dining, parks, tech companies on Page Mill Road, and top-rated Palo Alto schools.Completed in March 2025, this new construction includes two dwellings on one lot totaling 3,427± sq. ft. The main residence (2,608 ± sq. ft.) offers 3 bedrooms and 2.5 baths with high ceilings, abundant skylights, and a kitchen featuring a quartz-stone island. Additional highlights include fireplaces in the family room and primary suite, a skylit primary bath, and a loft office.The detached ADU (819± sq.ft.) has its own address, 2 bedrooms, 1 bath, open kitchen with high ceilings and skylights, and a private fenced patio.Currently generating over $20,000/month in short-term rental income. Flexible use for multi-generational living, guesthouse, home office, or investment. Buyer to verify all information with the City.
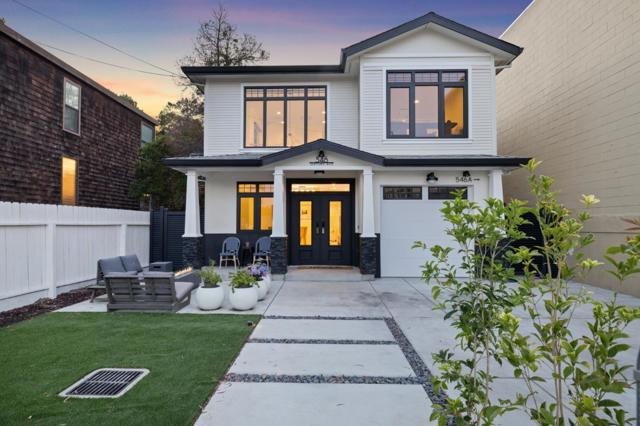
Lakeview Canyon
581
Westlake Village
$5,685,000
5,729
5
5
Modern Elegance Meets Resort Living in North Ranch Country Club EstatesEnter through your enchanting wooden bridge into your private tree-lined motor court, where every detail of this estate reflects sophistication, comfort, and resort-style living in one of Westlake Village's most prestigious guard-gated communities.Set on a premier 2.15-acre lot, this stunning custom residence blends timeless architecture with thoughtful modern upgrades, including a brand-new concrete roof, brand new Bosch HVAC systems with new ducting, new gutters, refinished hardwood floors, fresh interior paint, upgraded primary bathroom with bonus space great for yoga, exercise equipment or meditation and a restructured primary balcony.Inside, a grand marble foyer opens to light-filled living spaces with cathedral ceilings, stacked-stone fireplaces, and custom craftsmanship throughout. The chef's kitchen is a true centerpiece with Wolf and Subzero appliances, an oversized quartz island, and an elegant butler's pantry as well as oversized walk in pantry. The primary suite is a serene retreat complete with a fireplace, sitting area, spa-inspired bath, and an expansive walk-in closet.The private backyard is a true resort escape featuring a custom cabana with full outdoor kitchen, BBQ, Viking fridges, brick pizza oven, and stone fireplace. Enjoy the resort-style pool and spa with cascading waterfall, multiple fire pits, and a lighted sport court perfect for tennis, pickleball, basketball, and more. The grounds also offer flat lawns, an enclosed garden, an outdoor shower, and fully owned solar panels, surrounded by lush, mature landscaping.Every detail of this home reflects sophistication, comfort, and resort-style living in one of Westlake Village's most prestigious guard-gated communities.
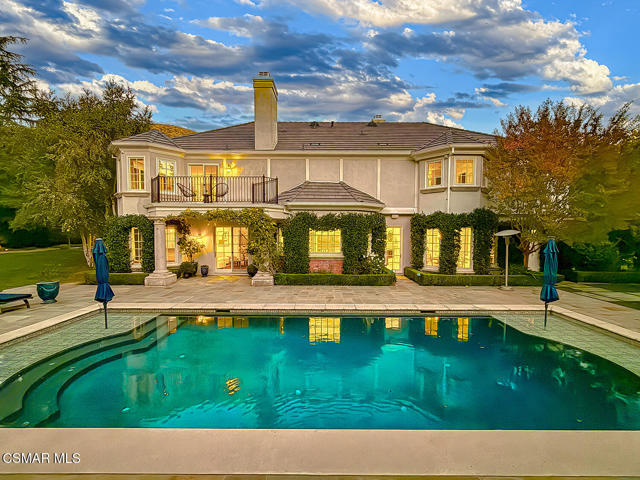
Sunset
137
Irvine
$5,680,000
4,022
4
5
Welcome to 137 Sunset Cove, Irvine — an exceptionally rare offering on one of the most sought-after, view-facing streets in all of Irvine. No homes have come on the market on Sunset Cove with this kind of view and lot size in over two years — making this a truly unique opportunity. Sitting on an oversized premium lot of over 10,000 square feet, this estate is a rare gem, especially within a guard-gated community where large parcels are nearly impossible to find at this price range. Every inch of the home and yard has been meticulously upgraded with high-end finishes, from thoughtfully designed landscaping to luxurious indoor enhancements — blending beauty, comfort, and functionality. The California room has been fully enclosed with permits, transforming it into a year-round indoor living space that enhances flexibility and usable square footage. The primary suite is conveniently located on the first floor, featuring direct access to the backyard through large sliding glass doors. Imagine waking up in bed to the tranquil, tree-lined views beyond your private glass fence — it’s the perfect retreat. Inside, the home offers a modern open-concept layout with soaring ceilings, designer lighting, and spacious living areas. The chef’s kitchen is the heart of the home, equipped with top-of-the-line stainless steel appliances, an oversized waterfall island, and elegant custom cabinetry, ideal for everyday luxury and entertaining. Additional highlights include: • A rare Italian-inspired front and middle courtyard with a staircase that leads directly to the second-floor loft — both practical and architecturally distinctive. • A shared circular driveway with neighboring homes, offering both enhanced curb appeal and an extra-spacious front yard perfect for children’s play or additional outdoor living. • A generous three-car garage and rare layout of two bedrooms on each floor. Enjoy a low-density community with abundant orchards and mature landscaping, award-winning Irvine schools, low HOA dues, and remarkably low cost of ownership. Located near Irvine Spectrum, Woodbury Town Center, top dining, parks, and with easy access to major freeways and beaches, this home offers the very best of luxury and convenience. Don’t miss this rare opportunity to own a landmark home in one of Irvine’s most prestigious communities. Schedule your private tour today and experience luxury living redefined.
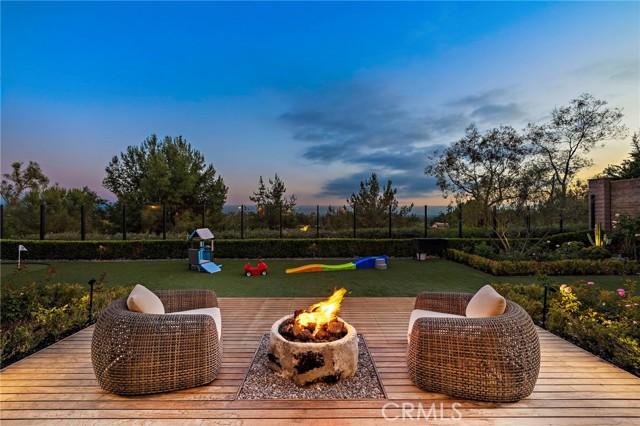
Waverley
162
Palo Alto
$5,675,000
2,603
4
5
Timeless high-end new construction in sought-after Downtown Palo Alto. Premium first floor, one level living is designed for indoor-outdoor enjoyment with retractable glass door access. 3 bedrooms, 3.5 bath main home with an additional detached 1 bedroom, 1 bath guesthouse. Great room with retractable walls of glass that open out to private and generous fenced in yard differentiates this unit from the masses. The gourmet kitchen with large island showcases sought after Taj Mahal countertops, Thermador appliances, and a large walk-in pantry. Designer tiles and plumbing fixtures compliment the rich timeless aesthetic throughout. Three bedroom suites, each with private outside entrance, include a primary retreat with spa-like bath. Enjoy expansive privatized yards and patios. European Oak hardwood flooring with herringbone finish in great room. Complementing the main home, the detached guesthouse offers independent living with a great room with full kitchen, bedroom, bath, and laundry ideal for extended family, guests or office suites. Unparalleled architecture with extensive and custom brick work. Subtle elegance and refined finishes differentiate this penthouse living from the masses. This unique home will stand the test of time for generations and centuries to come.

Waverley
160
Palo Alto
$5,675,000
2,405
3
5
Timeless high-end new construction in sought-after Downtown Palo Alto. Penthouse one level living at its best. Private elevator takes you from your main level vestibule into your expansive living space. Great room with soaring cathedral ceilings with retractable walls of glass that open out to expansive wrap around terraces.The gourmet kitchen showcases sought after Taj Mahal countertops,Thermador appliances, and a large walk-in pantry. Atrium staircase leads to a private roughly 632sf rooftop garden with raised planters and views toward the western hills.A space unlike any other in downtown Palo Alto.Primary bedroom suite with customized walk-in closet and en suite bath with dual-sink vanity, freestanding tub, curbless shower, and private commode room.Two additional en-suite bedrooms.First floor detached office to the front of the building and a detached private gym to the rear with a private patio.European Oak hardwood flooring w/herringbone finish in great room.Designer tiles and plumbing fixtures compliment the rich timeless aesthetic throughout.Unparalleled architecture with extensive and custom brick work.Subtle elegance & refined finishes differentiate this penthouse living from the masses.This unique home will stand the test of time for generations and centuries to come.

Dolphin
5735
La Jolla
$5,670,000
3,004
4
4
Discover the perfect blend of traditional charm and beach house comfort in this stunning Bird Rock home. Just steps from the ocean and vibrant downtown Bird Rock, 5735 Dolphin embodies the relaxed yet sophisticated La Jolla lifestyle. Recently updated, the home features an open great room with a spacious kitchen island, a cozy dining nook, and a light-filled den on the main level, along with a bedroom. Upstairs, find three additional bedrooms, including a primary suite with ocean views and a private office. Enjoy outdoor decks and a rooftop space with panoramic views from downtown to the Pacific. The lower level boasts a 4-car tandem garage, laundry, a full bath, storage, and another office. Plus, an adjacent public grassy area offers a rare-to-find buffer from neighbors and nearby play space. This luxurious home is ready for you to embrace the desirable lifestyle of this prime location.
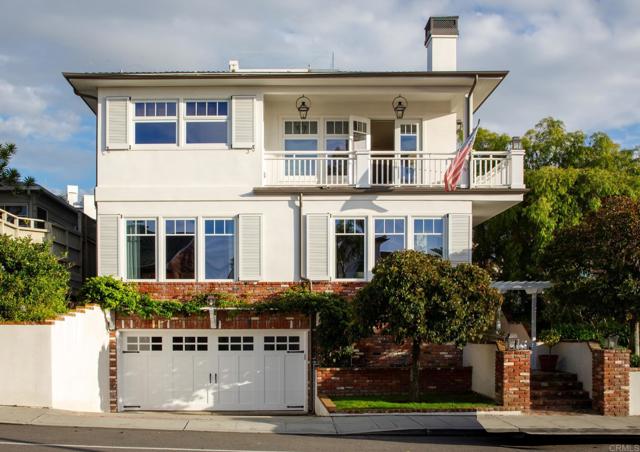
Linda Flora
1211
Los Angeles
$5,650,000
8,631
5
6
This exclusive property presents an opportunity to build a contemporary with sweeping views of the city, canyons, and ocean. This private and gated estate is perched into the hill and designed to maximally utilize the panoramic scenery. In addition to the natural light that glistens through the glass walls, the grand entry leads to a dramatic open floor-plan with soaring 10ft to 12 ft ceilings that add to its architectural appeal. Featuring 5 luxurious bedroom suites, 6.5 baths, an office, gym, and state of the art kitchen with flexibility to open sliding glass doors. Porches and patios are infused into the design in a seamless fashion to blend and enhance the indoor/outdoor appeal. Lush landscaped 2.75 acre grounds feature terraced gardens and a uniquely integrated infinity edge swimming pool. Nestled in a park-like dreamy setting, approved plans are ready for this ultimate masterpiece. Property can be subdivided to build an additional home.
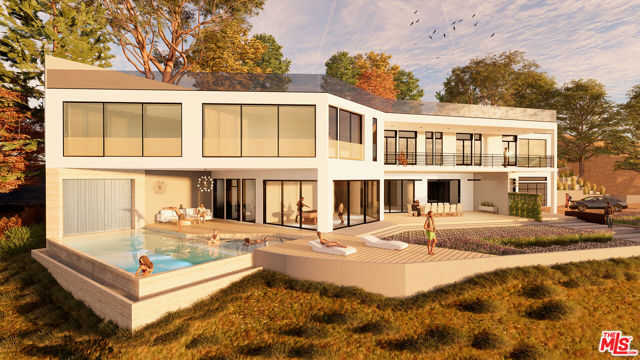
Fairway
680
Hillsborough
$5,650,000
3,540
3
4
Nestled in Hillsborough's prestigious Ryan Tract, this exceptional residence blends privacy, convenience, & charm. Just minutes from Downtown Burlingame & Broadway, it offers easy access to Highway 101 and top-rated schools. A welcoming front porch leads into a bright & airy interior w/ hardwood floors, recessed LED lighting, and expansive windows. The elegant dining room features a bow window & connects to the updated eat-in kitchen w/ granite countertops, a glass tile backsplash, high-end appliances, & a breakfast nook. The living room centers around a striking fireplace flanked by French doors & a picture window. A refined study offers built-in shelving, a fireplace, a wet bar, & backyard access. The primary suite includes custom built-ins, fireplace, French doors to a private deck, & a spa-like bath with a jetted tub, a walk-in shower w/ a functioning steam bath unit, & a walk-in closet. Upstairs, a versatile art studio opens to a private balcony. 2 additional en-suite bedrooms & a powder room complete the home. The beautifully landscaped backyard features a large patio w/ a fireplace, a lush garden, & an expansive lawn. A paver motor court & discreet garage enhance curb appeal. 680 Fairway Circle is a rare opportunity in one of Hillsborough's most sought-after neighborhoods.
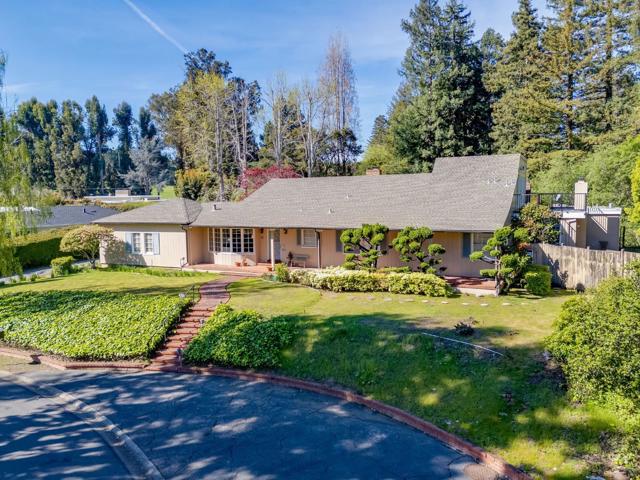
32007 Isthmus View
Rancho Palos Verdes, CA 90275
AREA SQFT
4,180
BEDROOMS
4
BATHROOMS
5
Isthmus View
32007
Rancho Palos Verdes
$5,650,000
4,180
4
5
Completed in March 2021, this ONE-LEVEL Santa Barbara-inspired home offers stunning views of the ocean, coastline, and golf course. An immediate connection to the views and outdoors is felt as you enter this spacious, open-concept home through custom iron double doors, it is perfect for entertaining with a large group. The great room, kitchen, and family room flow seamlessly together, opening outdoors through custom paneled glass doors for unparalleled indoor-outdoor living. The backyard features a fantastic pool, an infinity spa, and a sunken fire-pit seating area. The great room showcases a modern linear fireplace with a custom surround. The master suite offers ocean views and directly accesses the spa, along with a large custom closet providing ample island storage. The bathroom includes a flush-entry shower, dual vanities, and a free-standing tub. Throughout the entire home, Weather Shield windows enhance comfort. All bedrooms feature custom cabinets and closets, along with a separate French door entry. This home features a thoughtfully designed floor plan built with quality and style. You will love the breathtaking sunset ocean views, the excellent climate in this section of the peninsula, top-rated schools, and the home’s high ceilings and open feel—all on one level. This is a forever home! Plus, it offers easy walking access to a network of ocean hiking trails in a great neighborhood with 24-hour security patrols. Too many features to list. Don’t miss this fantastic opportunity!

Wilshire #1802
10727
Los Angeles
$5,650,000
3,264
3
4
Unique high floor North facing Residence at The Remington offers elegant, full-service high-rise living in one of the Wilshire Corridor's most prestigious addresses. Located in the quiet rear corner of the building, this sophisticated home showcases sweeping 180-degree views of Westwood and Bel Air through sound-attenuating, floor-to-ceiling windows. Direct elevator access opens to a private foyer and expansive great room with 10-foot ceilings, marble and hardwood floors, a gas fireplace, and custom crown moldings. The state-of-the-art kitchen features premium appliances and custom cabinetry, while an adjacent family room or study provides flexible living space. The oversized primary suite includes dual walk-in closets and luxurious his-and-hers marble baths, both recently redone with exquisite finishes. Additional highlights include a large laundry room, custom built-ins, and multiple balconies ideal for enjoying panoramic city views.Residents enjoy 24-hour valet and concierge, a fitness center, lap pool, spa, private library, wine storage, and beautifully landscaped gardens all moments from UCLA, Century City, and Beverly Hills.
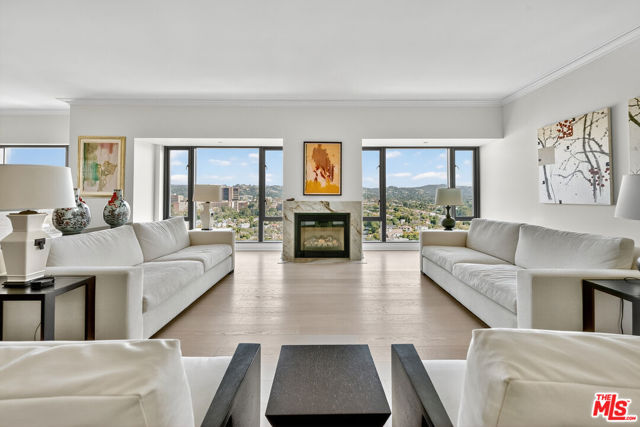
Genesta
5414
Encino
$5,649,000
6,600
6
7
Welcome to the epitome of modern luxury nestled in the exclusive Amestoy Estates! Every inch of this breathtaking residence, thoughtfully crafted by Ossi Designs, speaks to sophistication and artistry. Enter and be captivated by this brand-new Traditional masterpiece, where precision craftsmanship meets visionary aesthetics. Step onto the European oak floors, which guide you through an open layout flawlessly integrating spacious living and dining areas with seamless indoor outdoor experience.At the heart of this home lies a bespoke chef's kitchen, an absolute showpiece featuring custom solid oak cabinetry, exquisite Taj Mahal quartzite leather-finish countertops, and elite Thermador appliances. Ascend to the upper level to find a serene primary suite with a private balcony, rustic oak ceilings, and a luxurious ensuite bathroom, offering a peaceful retreat. Each upstairs bedroom is a showcase of elegance, embodying meticulous attention to detail.Outside, an expansive backyard paradise awaits, inviting you to unwind by the sparkling pool, relax under the covered cabana beside a cozy fireplace, or savor culinary creations at the fully-equipped BBQ area. For recreation, a private sports court adds a spirited touch, perfect for games and entertainment. The detached ADU, filled with natural light from grand glass doors, offers a charming separate living space with its own bedroom, bathroom, and full kitchen, perfect for guests or rental potential.Indulge in cinematic experiences in the dedicated home theater, adding a layer of entertainment within your own residence. Further elevating the lifestyle is the advanced Control4 smart home system, ensuring integration of lighting, climate, security, and entertainmentall at your fingertips. This Encino estate redefines upscale living, blending timeless elegance with cutting-edge technology and offering a lifestyle of luxury beyond compare.
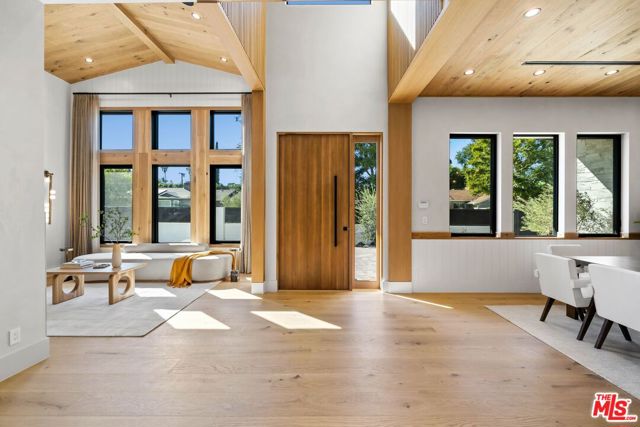
Gravilla St
541
La Jolla
$5,600,000
3,648
5
5
Exceptional new construction in Beach Barber Tract by renowned architect Mark Lyon features a stunning Main Residence and detached Guest House with private entrance. The sun-filled main home offers three ensuite bedrooms plus a fourth bedroom/office, wide-plank white oak floors, Fleetwood windows and sliders, Venetian plaster, stone accents, and designer tile throughout. A spacious kitchen with premier appliances opens to a covered patio with built-in BBQ, beverage fridge, and pass-through window—ideal for entertaining. The fully detached 1BD/1BA Guest House includes a full kitchen, stackable washer/dryer, and optional separate address. Perfectly positioned just steps to Windansea Beach and minutes to Bird Rock and The Village, this new coastal gem combines luxury, function, and style in one of La Jolla’s most sought-after locations.
