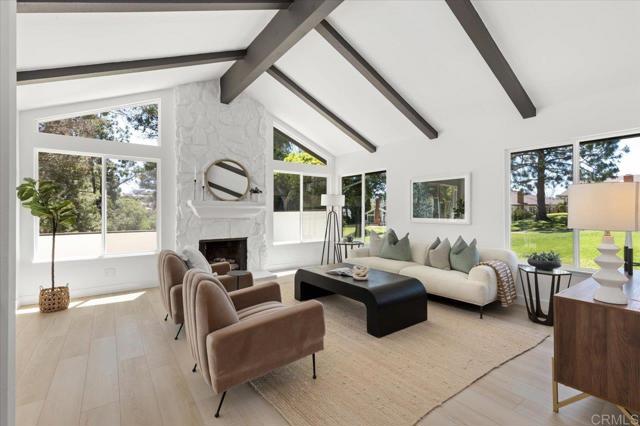Search For Homes
Form submitted successfully!
You are missing required fields.
Dynamic Error Description
There was an error processing this form.
19581 Pompano Ln #107
Huntington Beach, CA 92648
AREA SQFT
2,125
BEDROOMS
3
BATHROOMS
3
Pompano Ln #107
19581
Huntington Beach
$1,165,000
2,125
3
3
Welcome to 19581 Pompano Lane #107, a stunning tri-level “Capri Plan” townhome located in the highly desirable guard-gated community of Pacific Ranch in Huntington Beach. This move-in ready 2,125sf home offers 3-bedrooms and 2.5 bathrooms, tastefully upgraded with fresh paint and new flooring throughout. The kitchen, featuring modern finishes flows into the spacious living room, which includes a cozy fireplace and sliding doors leading to your private, enclosed balcony. Upstairs, you’ll find two bedrooms, each with their own en-suite bathrooms. The primary suite boasts a sitting/exercise area and the en-suite bathroom has dual sinks and a large walk-in closet. This floor plan will continue to inspire you as you descend to the lower level you’ll notice the large laundry/utility room with the adjacent bedroom that offers versatility as a third bedroom, a guest room, a home office or as a bonus/game room, the possibilities are endless. This townhome includes an attached two-car garage with an automatic garage door and direct access to the home. This perfectly located home within the extremely well-maintained Pacific Ranch is known for its lush landscaping, multiple pools and spas, and prime location next to the world-famous Main Street, which hosts the annual 4th of July parade and just a mile and a half from the beach and Pacific City, which offers excellent shopping and restaurants. This exceptional property offers the perfect blend of comfort, style, and coastal living.
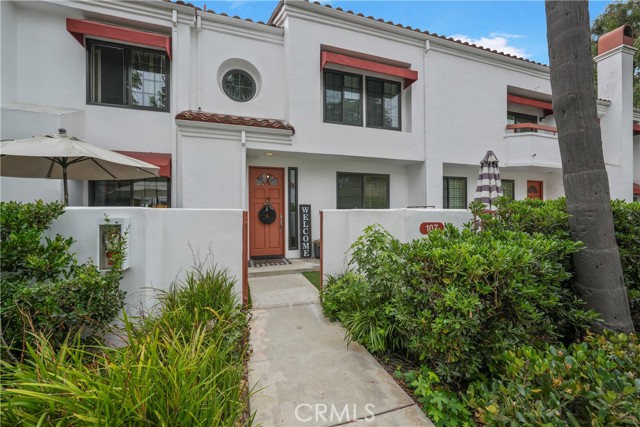
Black Oak
1422
Santa Maria
$1,165,000
2,472
4
4
STUNNING AND NEARLY NEW, THIS BEAUTIFULLY UPGRADED 1-YEAR-OLD SINGLE STORY HOME IS MOVE-IN READY! Located in Orcutt, by Rice Ranch, this spacious open concept home features a seamless flow between the living and kitchen areas, ideal for both entertaining and everyday living. A large separate dining room provides a more formal space for hosting family and guests. With 4 bedrooms and 3.5 bathrooms, the home is thoughtfully designed to accommodate a variety of lifestyles. The private primary suite serves as a peaceful retreat, complete with a luxurious ensuite bathroom. High-end finishes are found throughout, including upgraded quartz countertops, luxury vinyl plank flooring in the main living areas and wet rooms, and plush carpeting in all bedrooms. Over $40K in landscaping—ideal for family fun and entertaining! The large backyard is fully fenced with raised planters and fruit trees, and two patios offering space to relax or gather. Additional features include owned solar panels. Located in Vintage Ranch, a newly developed enclave of homes on estate-sized lots. The community is surrounded by lush oak groves and adjacent to the well-known Rice Ranch area, residents enjoy direct access to 580 acres of scenic open space—ideal for outdoor recreation and peaceful living.
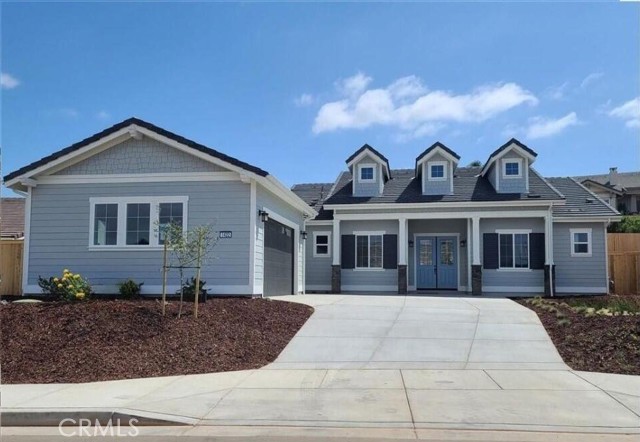
Bentley #103
1630
Los Angeles
$1,165,000
1,548
2
3
Welcome to this bright, freshly painted and luxury 2 bed, 2.5 bath front unit condo with high ceilings in the heart of West Los Angeles with close proximity to shops, restaurants on Santa Monica Blvd, Century City, Westwood, Santa Monica, the beach and 405 FWY. Double door entry leads you to a large living room with fireplace, balcony access and wet bar. Very large dining area. Complete and amazing kitchen with breakfast area, pantry, quartz counter tops, backsplash, microwave and wine refrigerator open to formal dining area. Open floor plan, great for entertaining. large master suite with balcony, huge walk-in closet with dual access and beautiful bathroom with double sink, separate tub and shower. Good sized second bedroom as well. Brand new side by side washer and dryer and refrigerator is included. Other features include powder room, smooth ceilings, recessed lighting, plenty of closet space, beautiful wood and marble floors. 2 car parking with storage area. Great small building with nice lobby area on a great tree-lined and quiet street. Prime location. The unit is also for lease at $4,650/month.
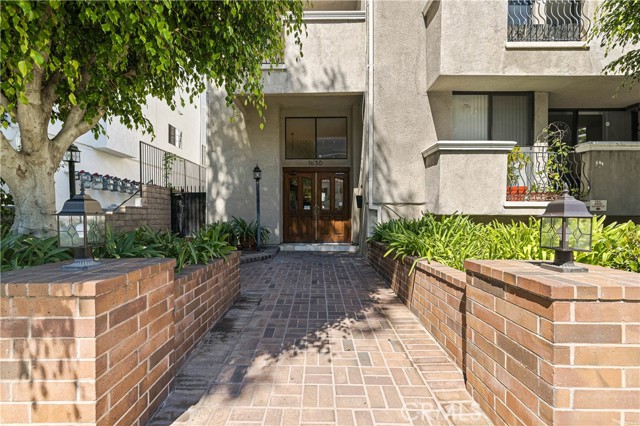
Castro Valley
3775
Castro Valley
$1,164,990
1,705
3
3
Sought-after corner homesite location! This brand-new home features a spacious living and dining area, ready to host guests or relax family. An outside deck welcomes weekend brunches and latte breaks. The chef-inspired kitchen showcases quartz countertops, a convenient island, ample cabinet space, along with a pantry and stainless-steel appliances. Dedicated laundry area and convenient powder bath. On the 3rd floor, a large primary bedroom leads to walk-in closet. Relax in a spa-like primary bath with dual vanity sinks. Luxury vinyl plank flooring at entry, living, dining and kitchen areas. This brand-new community will feature a community play area, bike racks and bike repair station, plus park-like areas with seating, open space and art installations. Other features include a 40-amp. electric charging station pre-wiring, solar energy system (lease or purchase required) and a limited 10-year warranty. Walking distance to Castro Valley BART station; convenient to I-580 and Tri Valley, San Jose and Mid-Peninsula job centers. Close to outdoor recreation, including Chabot Regional Park and Cull Canyon Regional Recreation Area. Schedule a tour today.
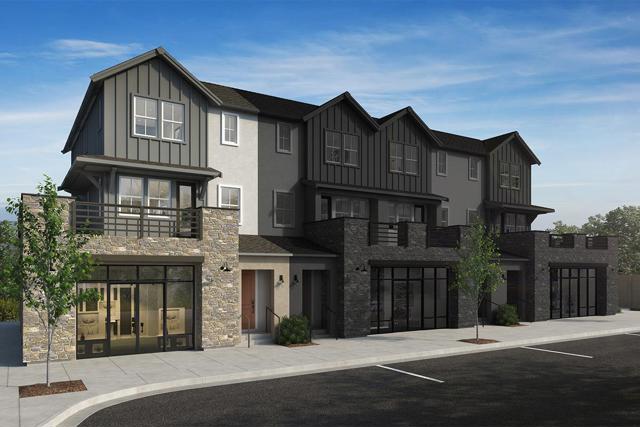
Castro Valley
3767
Castro Valley
$1,164,990
1,705
3
3
Move-in ready! Great location in a top-rated school district in Castro Valley! This brand-new home features a spacious living and dining area, ready to host guests or relax family. An outside deck welcomes weekend brunches and latte breaks. The chef-inspired kitchen showcases a convenient island, ample cabinet space, along with a pantry and stainless-steel appliances. Dedicated laundry area and convenient powder bath. On the 3rd floor, a large primary bedroom leads to walk-in closet. Relax in a luxurious primary bath with a walk-in shower and dual vanity sinks. Luxurious vinyl plank flooring. This brand-new community will feature a community play area, bike lane, bike racks and bike repair station, plus park-like areas with seating, open space and art installations. Other features include a 40-amp. electric charging station pre-wiring, solar energy system (lease or purchase required) and a limited 10-year warranty. Walking distance to Castro Valley BART station; convenient to I-580 and Tri Valley, San Jose and Mid-Peninsula job centers. Close to outdoor recreation, including Chabot Regional Park and Cull Canyon Regional Recreation Area. Schedule a tour today.
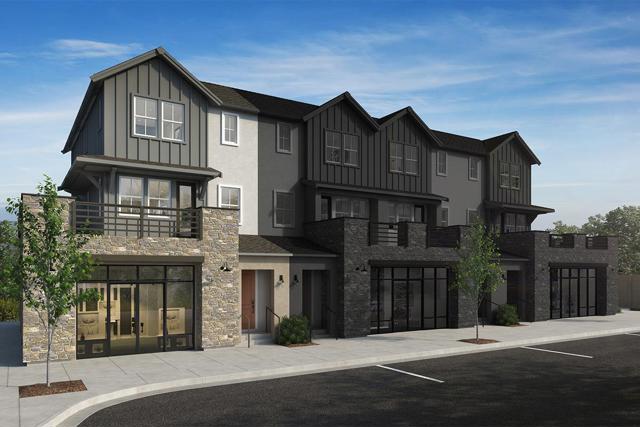
Gentle Wind
8832
Corona
$1,164,900
3,386
4
3
Stunning Home in The Retreat – Corona’s Premier Gated Community... Discover luxury living in The Retreat, Corona’s exclusive 24-hour guard-gated community. This immaculate 4-bedroom, 3-bathroom home is a true masterpiece, showcasing pride of ownership and breathtaking views of the Cleveland National Forest and rolling hills. Step inside to find elegant hardwood floors, a gourmet kitchen with granite countertops, and an open-concept design that seamlessly connects indoor and outdoor spaces. Dual staircases lead to a luxurious primary suite with a spa-like bath, custom walk-in closet, and panoramic views. The beautifully landscaped backyard features a built-in BBQ island, palapa, and serene privacy with no rear neighbors. Located just minutes from top-rated schools, fine dining, shopping at Dos Lagos, and outdoor recreation, this home offers the perfect blend of luxury and convenience.!
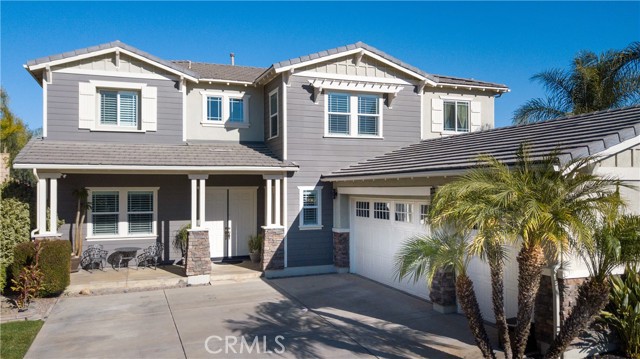
Park Vista
1635
West Covina
$1,164,900
2,362
4
3
Welcome to a spacious 4-bedroom, 3-bath home beauty located at 1635 Park Vista Way, West Covina, offering 2,362 sq ft of modern comfort in the highly sought-after, gated Pacific Park West community of West Covina.This gated two-story residence boasts a bright and open layout with soaring ceilings, elegant tile and engineered wood flooring, and abundant natural light throughout. The heart of the home is a gourmet kitchen featuring a kitchen countertop, stainless steel appliances, a center island, and generous cabinetry perfect for home chefs and entertaining alike. Enjoy seamless flow into the spacious living room complete with a cozy gas fireplace. Downstairs includes a full bedroom and bathroom for guests or multi-generational living. Upstairs, retreat to the expansive primary suite featuring a walk-in closet, and luxurious en suite bath with dual vanities, soaking jetted tub, and separate shower. Two additional bedrooms and a loft that can be converted into a bedroom can be found upstairs. Step outside to a serene, south-facing backyard, perfect for relaxing, dining al fresco, or enjoying the California sunshine. Additional features include an upstairs laundry room, central A/C, recessed lighting, and an attached 2-car garage. Located on a quiet, within a secure gated neighborhood, residents enjoy beautifully maintained grounds and convenient access to top-rated Vine Elementary, Hollencrest Middle, and West Covina High School. Just minutes from shops, restaurants, parks, and major freeways. Don't miss your chance to own this spacious, move-in ready home in one of West Covina's most desirable communities!
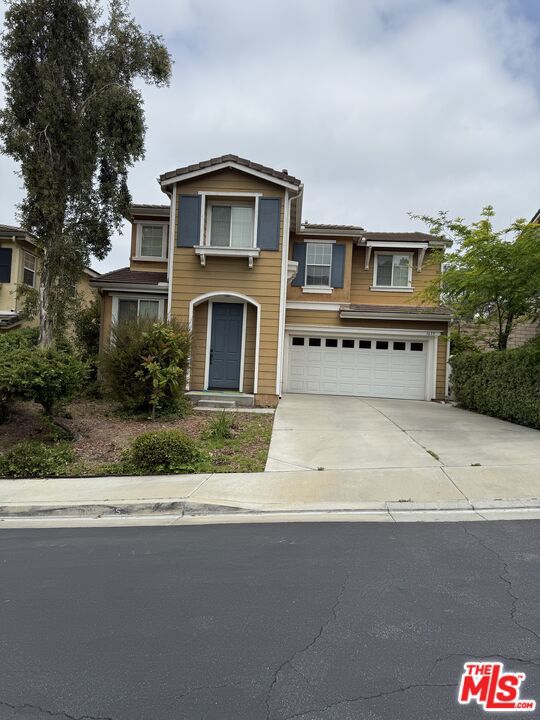
Mcgaffigan Mill
345
Boulder Creek
$1,164,000
2,274
3
3
BEAUTIFUL TURN KEY CUSTOM HOME. Excellent Commuter Location to the Bay Area and Silicon Valley. Google, Facebook, HP, Oracle, Tesla, and Santa Clara County Companies, ONLY a 40 Minute Drive. Live in the Forest and Drive to the City! AMAZING Kitchen, featuring Deluxe Gas Range with Dual Ovens and with the Warmer oven, Corian Countertops, Beautiful Flooring. This Custom Home features High Ceilings, Gas Fireplace, Open Style Living, Spacious Bedrooms, and Sunroom off the Living Area along with Deck off the Kitchen. Private and Secluded over an Acre of property, Hike, Garden, or Just Be! Wonderfully Fabulous, you will not want to leave! There are 2 Master Bedroom Suites on the Ground Floor with Walk in Closets, and One Bedroom Upstairs. This Custom Home also has Generac Generator wired to start immediately if there is a Power Outage. Plenty of Parking, RV, Boat, Carport and Two Car Garage. 5 Minutes to Town and 40 Minutes to Silicon Valley. HOUSE IS VIRTUALLY STAGED.
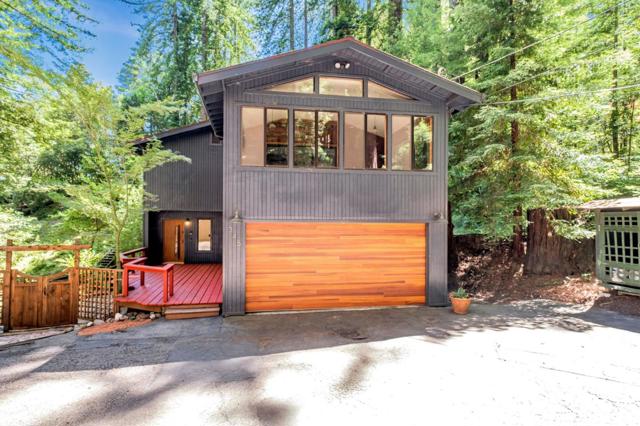
Hillsdale Ln
1803
El Cajon
$1,164,000
2,296
4
3
Charming single level home on a quiet cul-de-sac. This beautifully maintained 4 bed, 2.5 bth home offers exceptional curb appeal and plenty of parking. Inside you will find oversized rooms, a spacious dining room area and a bright living room featuring a cozy fireplace. The family room also boasts a fireplace and conveniently located off the kitchen, ideal space for entertaining guests. Enjoy the convenience of an indoor laundry room and a 2 car oversized garage. Step outside to a backyard designed for relaxation and fun- complete with a sparkling pool, solar, fruit trees, covered patio and plenty of room for an RV-or any recreational toys. Solar. Quick to freeways, shopping and local schools.
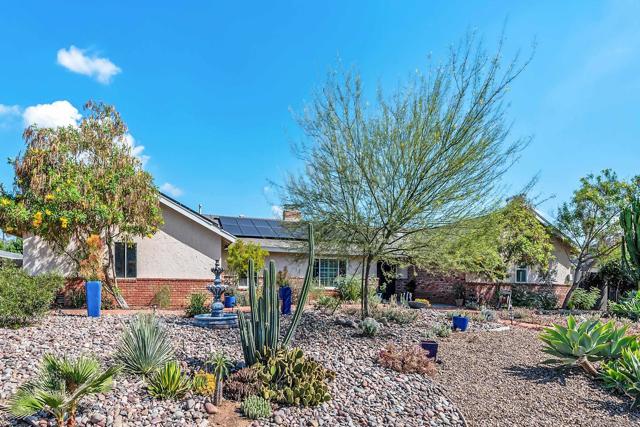
Presidio Hills
32744
Winchester
$1,164,000
4,157
6
6
****Price Reduced!**** Welcome to 32744 Presidio Hills Lane in the heart of Winchester — now offered at $1,164,000! This stunning 6-bedroom, 5.5-bath home is perfect for blended or multi-generational families, featuring two en-suite bedrooms conveniently located on the main floor. Enjoy a spacious and functional floor plan with plenty of room to gather and grow. The 4-car garage provides ample storage and parking, while the 56 solar panels offer incredible energy efficiency and savings. The luxurious primary suite boasts a spa-inspired bathroom with dual sinks, a soaking tub, and a walk-in closet. With energy-efficient features, two solar systems, and four Tesla Powerwalls, this home offers incredible savings and sustainability. The backyard is ready for your personal touch — create the perfect outdoor retreat for gatherings or relaxation. Located in a desirable neighborhood close to top-rated schools, parks, and shopping, this home truly has it all — space, comfort, and sustainability. Don’t miss this opportunity to make it yours!
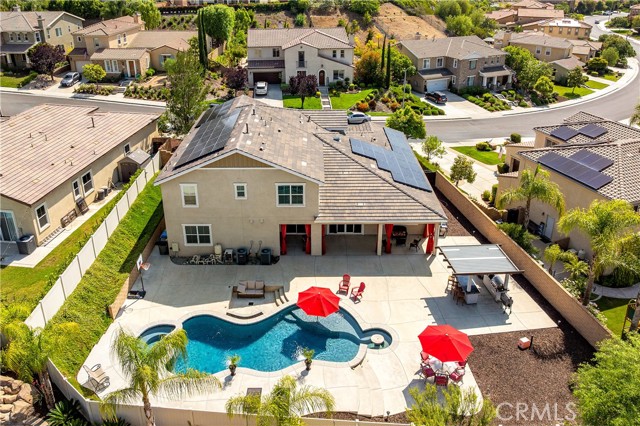
Cyrene
1675
Carson
$1,163,800
2,186
5
3
Welcome to Your Dream Home Fully Remodeled & Move-In Ready! Located in a prime Carson neighborhood, this beautifully upgraded home offers 5 spacious bedrooms and 3 full bathrooms perfect for large or multi-generational families. Enjoy a brand-new kitchen with stainless steel appliances, fresh paint inside and out, new recessed lighting, new flooring throughout, remodeled bathrooms, a new central AC and heating system, and an upgraded electrical panel. The vaulted ceilings and formal living room create a bright, welcoming space, while the open dining area flows perfectly into the kitchen. The flexible layout includes a downstairs bedroom and bathroom, ideal for in-laws or guests. Outside, the spacious backyard is great for gatherings, and there’s plenty of parking. Conveniently located near SouthBay Pavilion, Cal State Dominguez Hills, LA Galaxy Stadium, Del Amo Mall, parks, schools, and with easy access to the 110 Freeway this is the forever home your big family has been waiting for!
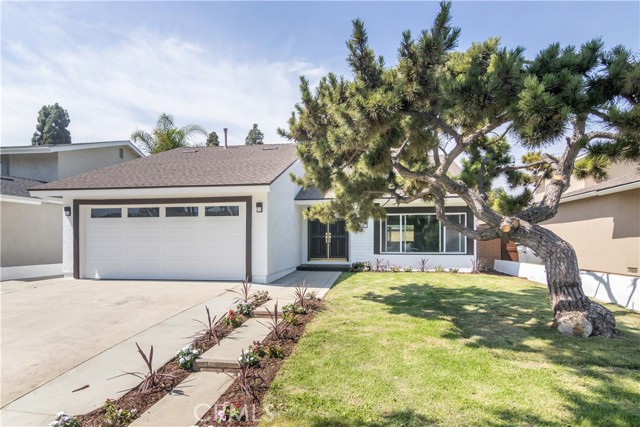
Onyx
13897
Mira Mesa
$1,163,000
1,872
4
4
Quick Move-In! STUNNING LUXURY TOWNHOME in the highly desirable 3Roots community in vibrant Sorrento Mesa. The recently built green community has designated more than 200 acres as preserved open space, with trails, parks, and paseos offering outdoor gathering and recreational spaces for all ages. Close to restaurants, shopping, and more. This is your opportunity to own a beautiful contemporary Atwood-Plan 3, 4BR, 3.5 BA town home with 2 car garage attached. Enhancements include LVP and upgraded carpet floors, kitchen Quartz counters in Calacatta Elysio, custom tile back splash, white cabinets, stainless steel appliances, open rail staircase, solar, and EV outlet in garage! Enjoy the resort-style amenities state of art clubhouse, fitness center, two pools, dry sauna, hot tub and recreation parks. This dynamic community sits 17 miles north of downtown San Diego and approximately 10 minutes from the California coastline, discover the stylish Atwood at 3 Roots neighborhood.
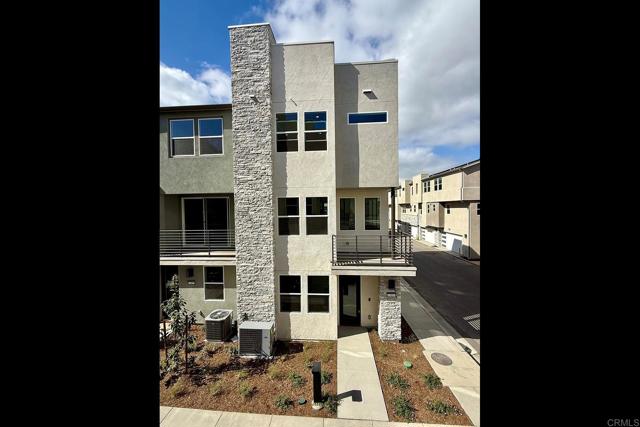
Bonnie Beach
116
East Los Angeles
$1,163,000
2,837
6
4
Welcome to 116 N Bonnie Beach Pl, a beautifully renovated 5-bedroom, 3-bathroom home with 2,117 sq. ft. of living space on a 7,202 sq. ft. lot. Originally built in 1913, the home has been thoughtfully updated throughout, blending timeless character with modern finishes. In addition to the main residence, the property features a newly built permitted ADU at 116 1/2 N Bonnie Beach Pl – an 800 sq. ft. 1-bedroom, 1-bath unit with its own separate electric and gas meters, providing excellent rental income potential or a private space for extended family. Situated in the desirable Home Acre Tract of East Los Angeles, the home offers generous indoor and outdoor living, proximity to schools, shops, transit, and easy freeway access. With its upgrades and income-producing ADU, this property is a rare opportunity to own a move-in ready home with added versatility.

Windsweep Rd
6008
Bethel Island
$1,161,479
2,050
3
2
A three bedroom single story home with high ceilings in the main living areas. The third bedroom can be converted to a den. Amazing views, 12-foot ceilings, and no stairs in site – The Cobalt floorplan welcomes you home. Stepping in from the covered front porch you are greeted by views of the water. The open concept great room and dining room flow into the outdoor living space with optional sliding glass doors. The gourmet kitchen is perfect for entertaining intimate parties or family gatherings with its in-island sink and dishwasher. A large laundry room is tucked behind it just off the two-car garage. In the front corner the second and third bedroom can be used for guest or office space when built with a den. Towards the water, the master suite with tray ceiling affords even more scenic enjoyment of the lagoon. The spa like master bath is designed with separate dual vanities flanking a soaking tub.
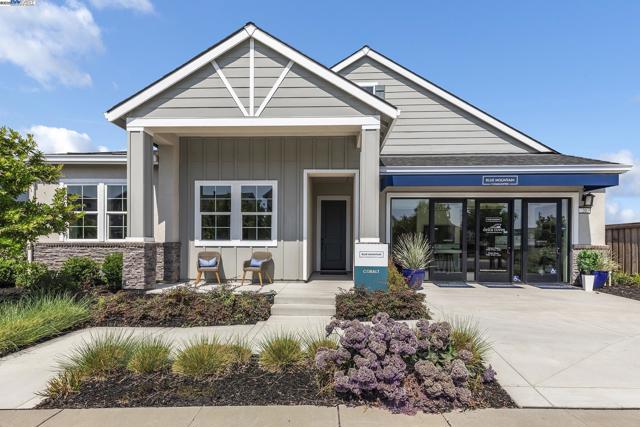
blue sky dr
264
Tustin
$1,160,000
1,573
3
4
Price Improvement! Back on the market through NO FAULT OF THE HOME or the SELLER. BUYER COULD NOT PERFORM! Award winning Irvine School District! Welcome home to this rare corner condo that shares only one common wall. This gorgeous tri-level unit with 3 bedrooms plus den/office or turn it into a 4th bedroom with a half bathroom, has been upgraded with kitchen black galaxy granite countertops, new stainless steel 5 burner stove, double oven, wood flooring, baseboards, crown molding, recessed lights throughout the whole house, 2 car attached garage, and french door leading to front patio. Make your way to the 2nd floor, where you'll find a bedroom a full bathroom, kitchen, inside laundry, fireplace, dining and living areas. The top floor offers a second bedroom with its own private bathroom, and a master suite bedroom with an upgraded luxury marble bathroom, shower with dual sinks. This beautiful community offers basketball courts, pool, jacuzzi, club house, BBQ areas, playground, walking trails. Also conveniently close to Tustin market place, The District, Harvard community sports park, Metrolink station, and the 5, 405, and toll road freeways.
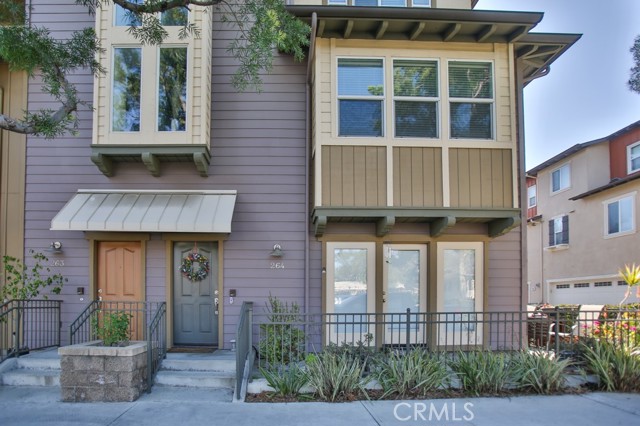
El Adolfo
28793
Laguna Niguel
$1,160,000
1,352
3
3
Welcome to this bright and inviting home in the desirable Costa Brava community, offering open space, natural light, and sweeping panoramic views. The spacious living area features vaulted ceilings and connects seamlessly to the dining room and kitchen, creating an easy flow for everyday living and entertaining. The main floor includes a comfortable primary suite with a private bath and ample closet space, plus a secondary bedroom perfect for guests or family. Upstairs, the versatile loft with its own full bath can serve as a third bedroom, office, or flex space. Enjoy the large private balcony ideal for outdoor dining or relaxing while taking in the view. Additional features include an attached one-car garage with direct access, a detached garage, Nest thermostat and sensors, plantation shutters, and ceiling fans. Costa Brava residents enjoy a pool, spa, and playground, with nearby trails around Laguna Niguel Lake and Aliso & Wood Canyons Park. Conveniently located near shopping, dining, beaches, and major freeways, and with optional membership to The Club at Rancho Niguel offering tennis, pickleball, gym, and more—this home combines comfort, function, and the best of South Orange County living.
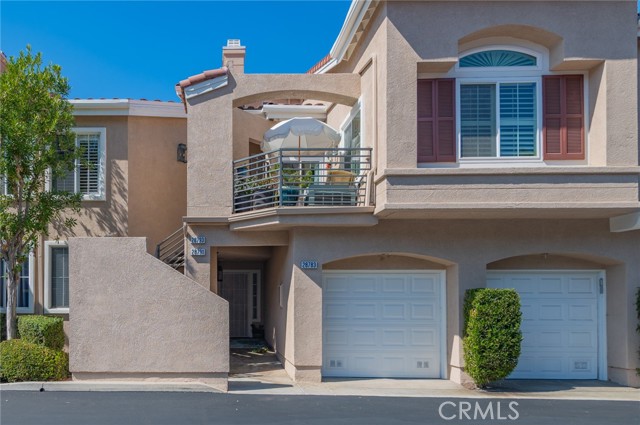
Alamo
947
Anaheim
$1,160,000
2,304
4
3
What an incredible floorplan! This wonderful detached home boasts: 4 bedrooms + Pool table room, 3 Baths and approx. 2,304 square feet. The home is well maintained throughout. First floor: 3 bedrooms. 2 bathrooms. Living room. Terrific kitchen. Pool table room which also has space for your in-home office. A separate room that can be used as a dining room or family room. Laundry closet. Second floor: HUGE primary suite with soaring ceiling and large private bath. Enjoy the pool that is surrounded by a deck/sitting area. Other features: Central A/C, Ceiling fans, Built-ins and a tankless water heater. Very long gated driveway that can fit multiple cars. Separate shed in the backyard. 2 car garage with ample storage space on the second level. Also included: Refrigerator, dryer, washer, water softener, pool supplies, pool table, Termite Clearance and Home Warranty. A home with this many features does not come around often; Come take a look today!
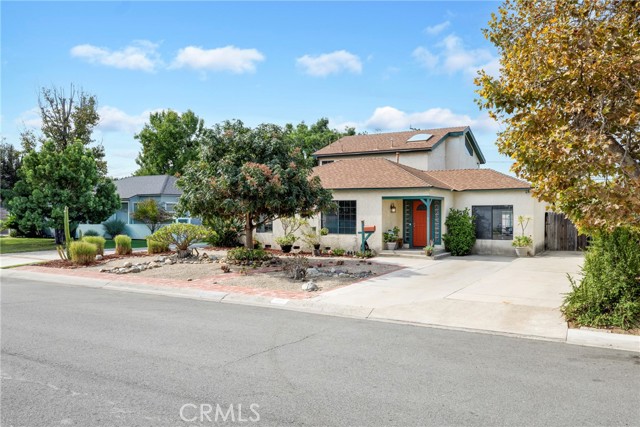
Gresham
22137
West Hills
$1,160,000
1,795
4
3
22137 Gresham St is a rare blend of luxury, efficiency, and opportunity—an ideal place to call home. Welcome to this beautifully remodeled residence located in the heart of West Hills. This turnkey home features four spacious bedrooms and two and a half elegantly updated bathrooms, showcasing modern finishes, an open-concept layout, and abundant natural light throughout. Enjoy long-term energy savings with fully paid-off solar panels and relax in the private backyard oasis, complete with a sparkling pool and stunning hillside views—perfect for entertaining or unwinding in tranquility. The property also includes dedicated RV parking, offering added convenience and flexibility for outdoor enthusiasts or additional vehicles. Situated near top-rated schools, scenic hiking trails, and popular shopping and dining at Westfield Topanga & The Village, this home offers a prime location with exceptional lifestyle perks. With a generous lot and ample space, future opportunities include potential expansion, an ADU addition, or custom outdoor enhancements.

Pine
2553
Long Beach
$1,160,000
1,833
4
3
This turnkey property is ideally located on a tree-lined street, just minutes from shops, restaurants, parks, and freeway access. This 4-bedroom, 3-bathroom home features 1,833 sq ft of living space, complete with new flooring, a cozy fireplace, and a fully remodeled kitchen boasting modern cabinetry and stainless steel appliances. The spacious floor plan includes three updated bathrooms and a private primary suite. Enjoy the outdoors in a large backyard perfect for entertaining, plus an attached two-car garage with alley access. This home blends timeless charm with modern upgrades. A true Long Beach gem!

Paseo Del Sol
17929
Chino Hills
$1,160,000
2,610
4
3
Located in the desirable city of Chino Hills, this stunning home offers breathtaking views of city lights, mountains, and mesmerizing sunrises. This home features 4 spacious bedrooms with fresh interior paint,new carpet and 3 bathrooms. A versatile downstairs office can easily be converted into a 5th bedroom. Upstairs, you'll find 4 bedrooms, including a master suite with a spacious balcony, perfect for enjoying the beautiful scenery. The beautifully landscaped front yard enhances the home's curb appeal, while the 3-car garage offers ample space for vehicles and storage. The well-maintained backyard features a comfortable patio area with a ceiling fan and lighting, creating a cozy outdoor living space. This home seamlessly combines comfort, style, and functionality. Don't miss this incredible opportunity—schedule your private tour today! Additionally, the home is located in a top-rated school district, providing excellent educational resources. Convenient transportation options are nearby, with access to major highways, public transit stations, and shopping centers. Don't miss this rare opportunity—schedule your private tour today!
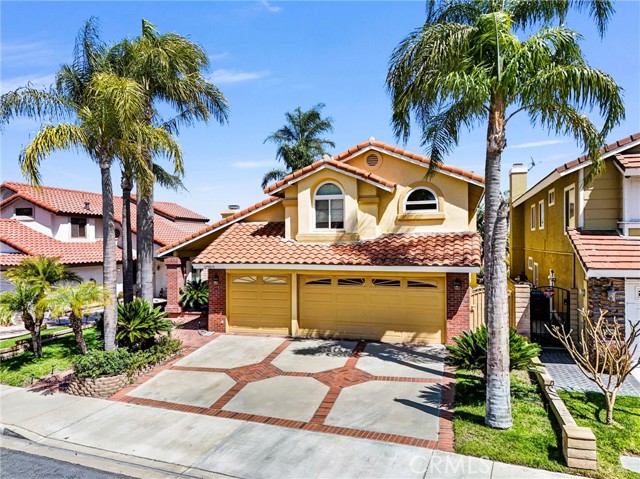
Calle Torcida
40630
Temecula
$1,160,000
2,193
4
2
Motivated Seller! Seller concessions for rate buy-down option available. Nestled in the coveted Meadowview community, this exquisitely renovated ranch-style retreat captures the perfect balance of rustic elegance and modern sophistication. Set on a spacious lot with sweeping views, the home is a true entertainer’s dream where timeless charm meets designer style. From the moment you step inside, you’re welcomed by warm, natural tones, rich textures, and architectural details. The expansive open-concept layout is thoughtfully designed to flow effortlessly, offering both comfort and sophistication. The living room stuns with dramatic exposed beams and a striking brick fireplace creating a cozy yet elevated gathering space. The adjoining dining area is equally impressive and opens to a recently remodeled chef’s kitchen, featuring high-end finishes, sleek cabinetry, and premium appliances. A gem awaits with a one of a kind kitchen; a luxurious butler’s pantry. It provides a perfect prep area for entertaining, allowing the kitchen to remain a beautiful focal point for family and guests. The primary suite offers a spacious walk-in closet and a newly renovated spa-inspired en suite bath. Unwind in the oversized soaking tub or enjoy the seamless glass walk-in shower crafted for ultimate relaxation. French doors lead directly to the expansive covered patio, where dual ceiling fans and a charming porch swing invite you to slow down and savor the moment. Designed for indoor-outdoor living, this home extends its hospitality to the backyard with newly installed synthetic turf offering the ideal setting for al fresco dining, lounging under the stars, or simply soaking in the tranquility of Meadowview’s rolling trails and equestrian paths, accessible just beyond your backyard. The home also has unique additions that include a chicken coop, garden area, and a green house. There are two detached sheds for plenty of storage. Additionally, the home has a newly installed solar panel system. Roof mount solar 17 panels, 1 inverter (N) 3 Battery Bank, (N) IQ Combiner. Just minutes from Temecula's top-rated wineries and schools this home is located in the heart of Temecula. Community amenities include clubhouse, swimming pools and spa, sports facilities with tennis courts, park and play area, equestrian trails, and a 360 acre open meadow with an extensive network of trails for jogging, hiking, and biking promoting an active lifestyle.
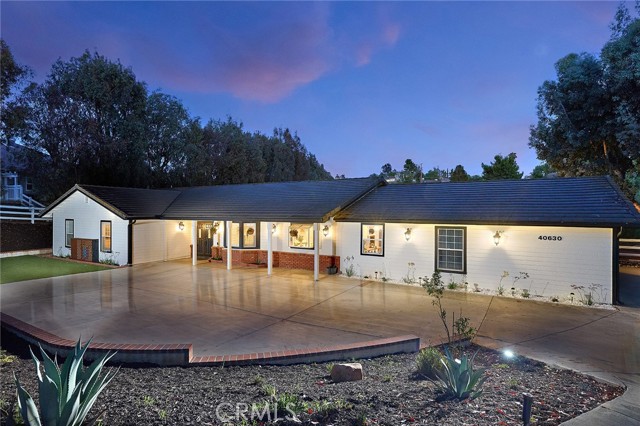
Nightingale
18328
Canyon Country
$1,160,000
3,192
5
3
Welcome to 18328 Nightingale Court — a stunning 5-bedroom, 3-bathroom pool home nestled on a peaceful cul-de-sac in one of Canyon Country’s most sought-after neighborhoods. Set on an expansive 11,761 sq ft corner lot, this beautifully maintained residence spans approximately 3,192 sq ft and checks every box for comfort, function, and California living at its finest. Enter through the grand foyer into a bright and airy layout featuring soaring ceilings, a formal living and dining room, and an inviting family room with a cozy fireplace. The kitchen is a chef’s dream, boasting granite countertops, a large center island, stainless steel appliances, ample cabinetry, and a walk-in pantry—perfect for both entertaining and everyday living. With five spacious bedrooms and possible sixth bedroom/ bonus Room upstairs, including a main-level bedroom and full bath, this home offers excellent flexibility for guests or multigenerational living. Upstairs, the luxurious primary suite features dual walk-in closets and a spa-like ensuite bathroom with soaking tub, separate shower, and dual vanities. Three additional bedrooms upstairs, including an additional bonus room, are generously sized and share a full hallway bath. Step outside to your private resort-style backyard, where a sparkling pool and spa await—perfect for summer fun or relaxing evenings under the stars. The yard also offers low-maintenance landscaping, natural grass, and ample space for dining and lounging. Don’t miss this rare opportunity to own a turnkey solar-powered pool home with RV parking in the heart of Canyon Country!
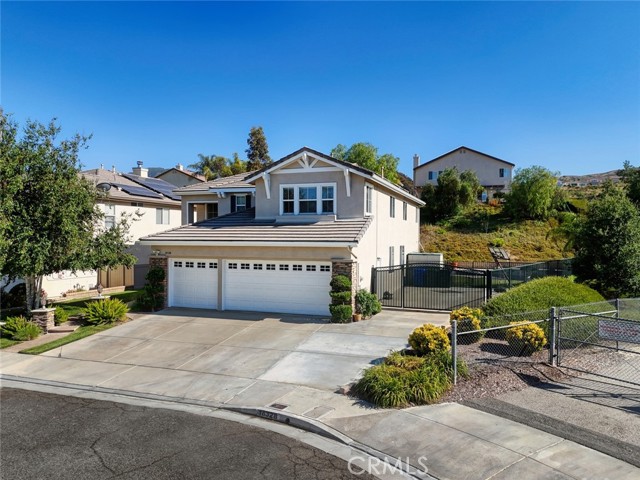
Outlook #8
24520
Carmel
$1,160,000
1,802
3
2
Discover the serene charm of High Meadows with this stunning townhome nestled above the picturesque Carmel-by-the-Sea. Boasting three bedrooms, two bathrooms, and over 1,800 square feet of sunlit living space, this forested retreat is a true gem. The main level invites you in with a spacious primary bedroom opening to a private patio, a bright living area with soaring vaulted ceilings, an expansive deck, and a cozy fireplace perfect for unwinding. The kitchen featuring high ceilings, a large skylight, and an outdoor dining area for al fresco meals. Downstairs, you will find two additional bedrooms, a full bath, a convenient laundry room, and another deck to soak in the tranquil views. Additional perks include a private garage and generous storage space. Situated within the coveted Carmel Unified School District and just moments away from the best of the Monterey Peninsula, this home is a must-see. Experience the allure of High Meadows living!

Austin Dr
4704
San Diego
$1,160,000
1,286
3
2
You'll fall in love with this home from curb appeal to the amazing views out back! This lovely inviting 3 bedroom 2 bathroom turn key home has so much to offer. As you walk up to this home, you'll be drawn to the inviting porch. Walk inside and you'll notice the open feel of living and dining rooms with attractive plantation shutters and hardwood floors, then just around the corner a cook's kitchen with custom Bardon cabinets, high end stainless steel appliances and a view out of the garden window! There are two bedrooms and 2 baths on one side of the home. The primary bedroom has an en suite bathroom and both bedrooms have walk in closets and modern ceiling fans. The 3rd bedroom/office was converted from a 1 car garage by a previous owner and the square footage of that room is included on the tax rolls. It is located on the opposite side of the home with full size laundry area and a door to outside. Upgrades include dual paned windows and sliding door, plantation shutters throughout, 2 skylights and forced air HVAC system to keep you cool throughout these hot summer days! Head out the sliding door to a multi-level backyard starting with a deck, a large patio for entertaining and enjoying the awesome westerly views with spectacular sunsets, down below a nice grassy area, then on to your detached oversized 2 car garage which fronts the side street. If you are looking for a community feel, you'll absolutely love the personality of this tucked away friendly El Cerrito neighborhood where residents enjoy many fun activities.
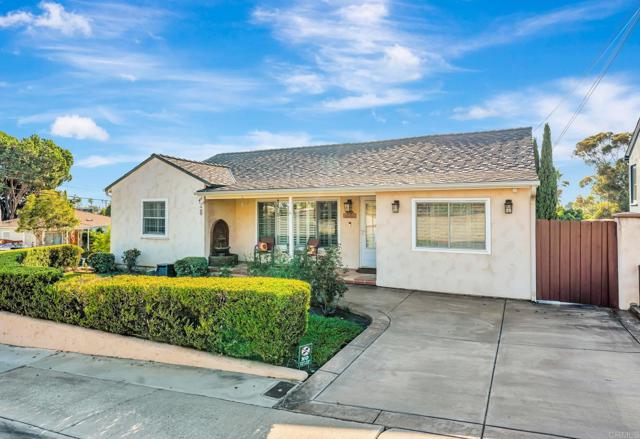
Keynote
5540
Long Beach
$1,160,000
1,516
4
2
Rare 4 bedroom, 2 bath, South of Conant Home Packed with Upgrades & Outdoor Charm Set on a quiet street in a welcoming, family-friendly neighborhood, this beautifully upgraded and remodeled home offers the perfect blend of tranquility and convenience. At the heart of this home is a dream kitchen that was remodeled about 7 years ago. It features a spacious island, ample cabinetry, sleek quartz countertops, stainless steel appliances and a premium Blanco Silgranit sink. A luxurious 498 sq ft Primary suite, added in 2020, offers a spa-like retreat with an MTI Sculpture Stone soaking tub, a beautiful walk-in shower, and a spacious walk-in closet. Guests will enjoy the bathroom, added in 2020, located off the main hallway. This home also stays energy-efficient thanks to a tankless water heater and a 2019 roof replacement with radiant barrier plywood. A new 2.5 ton central AC system was also installed in late 2019. The backyard is an entertainer’s paradise with a built-in barbecue island featuring a natural gas Blaze Grill (no more propane runs!) and a hot/cold water sink. Enjoy the low-maintenance artificial turf and a mature, fruit-bearing avocado tree—all enclosed by a brand-new cinder block wall (2024). Outdoor fun continues with HDMI wiring connected to the master bedroom for seamless backyard TV setup. The garage is fully insulated, drywalled, and has a wall mounted A/C unit. Additional perks include a 30-amp driveway plug ready for EV charging or RV hookup, and a smart drainage system tied to gutters that minimizes water from pooling up. Enjoy peaceful surroundings away from major roads, while still being just minutes from key freeways, shopping, dining, and entertainment. Whether you’re hosting backyard gatherings or relaxing in your Primary suite, this property delivers comfort, style, and unbeatable access to everything that makes Southern California living so desirable.
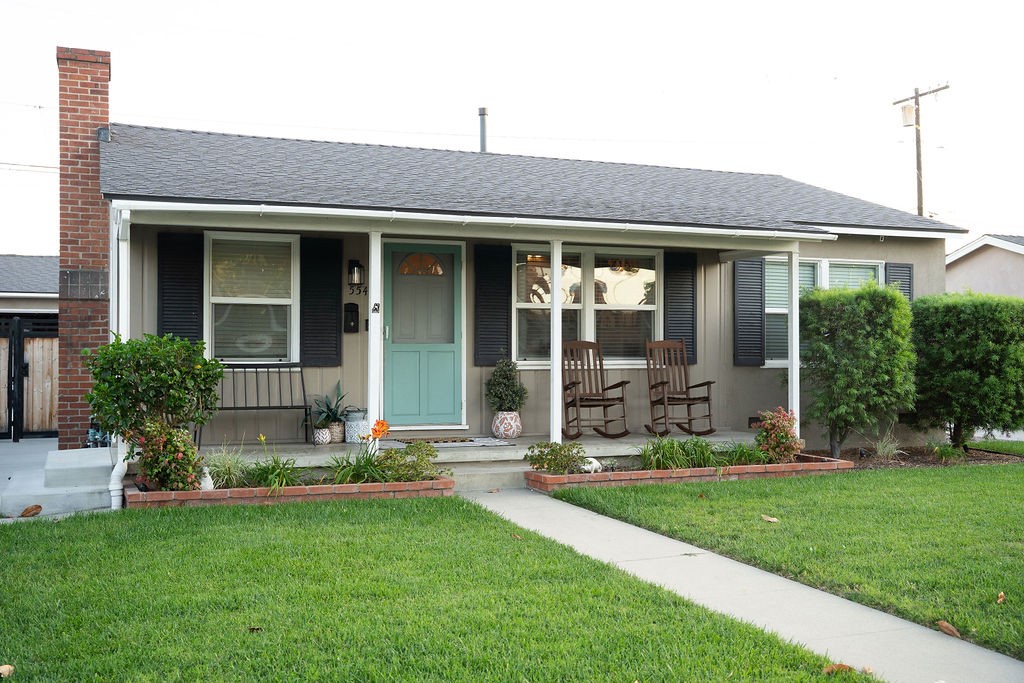
Toulouse
36184
Newark
$1,160,000
1,578
3
3
You're going to love this home! Charming 3-bedroom, 2.5 -bathroom! Freshly painted interior! We are located in the vibrant city of Newark. Updated kitchen with granite counter tops and stainless steel appliances. The stove has Jen-Air indoor grill. A thoughtfully designed kitchen featuring a breakfast bar and eat-in dining area a perfect for casual meals and gatherings. The kitchen flows seamlessly into the main living spaces. Wood burning fireplace in the living room. The spacious primary bedroom features a walk in closet, primary bathroom has desirable double sinks, oversized soaking tub and stall shower, catering to various preferences. Lovely updated bathrooms(upstairs hall and 1/2 bathroom on entry level. Attached 2 car garage, this home offers both functionality and sale for modern living. Located within the Newark Unified School District. Conveniently located to Hwy 880, Dumbarton Bridge, Oakland International, San Jose Airport & SFO!
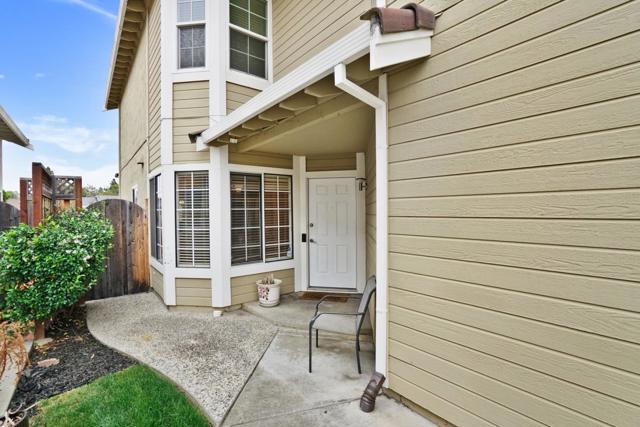
Placer
9442
Rancho Cucamonga
$1,160,000
2,208
4
4
Incredible Value! Stunning with ADU unit attached, 4-Bedroom, 3.5-Bath Home with ADU unit attached, in Rancho Cucamonga This beautifully remodeled home offers exceptional value and is located in the highly desirable city of Rancho Cucamonga. Featuring 4 spacious bedrooms, 3.5 baths, and a versatile extra room that can be used as an office or an additional bedroom, this home is perfect for both family living and entertaining. Key Features: Expansive living room and huge family room with high ceilings, ideal for hosting gatherings Gourmet kitchen with granite countertops, stainless steel appliances, a newer dishwasher, and kitchen sink Freshly painted inside and out Upgraded flooring throughout the home New windows with custom shades in the living room, family room, and master bedroom Modernized water heater and many other system updates Beautifully landscaped front and backyard with newly remodeled features Recently updated fencing for enhanced privacy Converted garage into a fully functional ADU (Accessory Dwelling Unit) with its own separate entry—perfect for rental income or guest accommodations This home has been meticulously updated with countless upgrades, making it an outstanding value in the market. Don’t miss the opportunity to own a beautifully remodeled home in Rancho Cucamonga!
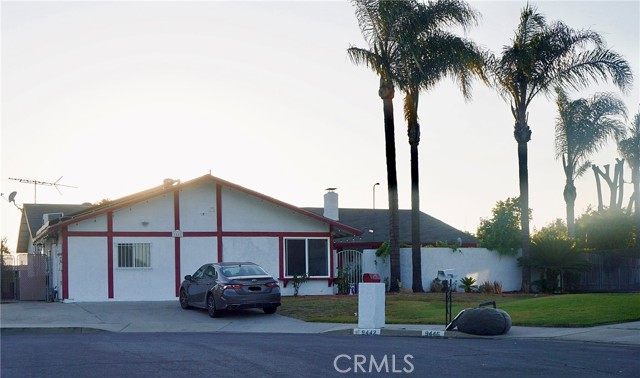
Vanguard #1004
3891
Fremont
$1,160,000
1,326
2
3
Don't miss out on this incredible opportunity to own a stunning townhome in the Innovation community! Built by Lennar in 2022, This popular townhome features 2 master suites and a powder room. The second floor boasts an open floor plan that connects the bright & modern kitchen, dining area, family room with balcony. The attached 2-car garage provides secure parking. It's conveniently located with close proximity to Warm Spring BART station and offers easy access to highways 680 and 880. The Innovation community offers fantastic amenities, including a community clubhouse and BBQs, a state-of-the-art fitness center, a swimming pool, plus, a newer elementary school and a four-acre park located within the community to enjoy. This modern home is a must-see to appreciate everything it has to offer! OH 8/16 and 8/17 1-4PM
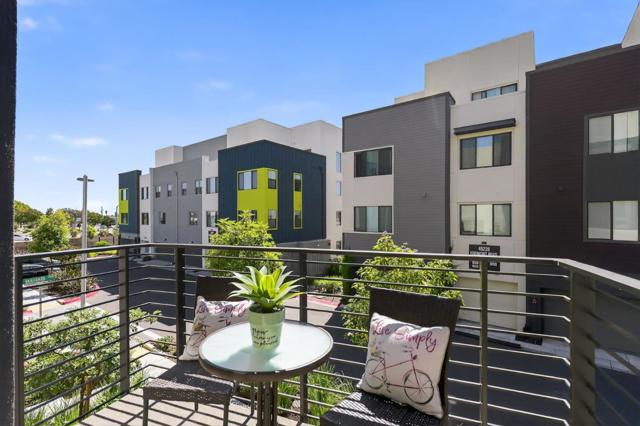
Cowell Rd
2722
Concord
$1,160,000
2,364
4
3
Welcome to your dream home! This newly built gem offer modern elegance with all-new finishes and recess lighting. Enjoy the sleek new laminate flooring in the kitchen and wall to wall carpet around the home. The stylish gourmet kitchen is perfect for cooking and entertaining with new stainless steel appliances. An airy upstairs loft provides ample flex spaces for a work from home office, a play area or a cozy hangout spot. The convenient second level laundry room includes washer and dryer so that your daily chores become a breeze. The primary bedroom suite features a relaxing tub and separate vanities for your convenience. A nice size backyard is ideal for entertaining guests and unwinding in your private outdoor retreat. Commuting is a snap as this property is located close to Concord BART, downtown Concord, Pleasant Hill and highways 680, 242 and 4. A short distance to Concord Skate Park, Cowell Park and John Muir Hospital. This home blends comfort, style and convenience -make it yours TODAY!
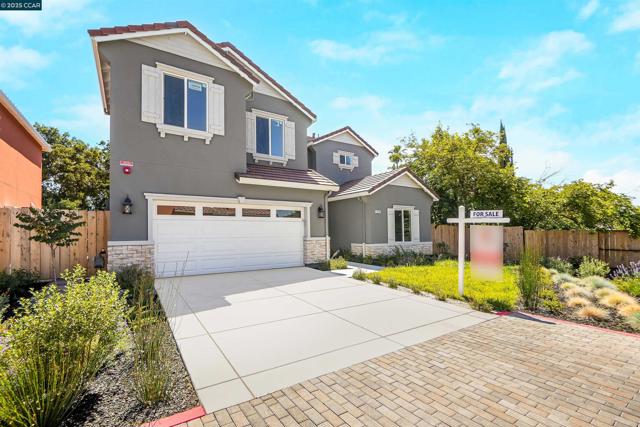
La Casa
1259
San Marcos
$1,160,000
1,528
3
2
Welcome to 1259 La Casa Dr, a beautifully remodeled, single-story home nestled along the scenic golf course in the Lake San Marcos community of San Marcos (92078). This turnkey residence offers 3 bedrooms and 2 bathrooms within 1,528 sq?ft of thoughtfully updated living space—no stairs or steps, ideal for single-level living and entertaining. Stylish upgrades include a fully redesigned kitchen and bathrooms, new high-end LVP flooring, dual-pane vinyl windows, and fresh interior and exterior paint. Vaulted ceilings in the living room are enhanced by skylights and SolaTubes, bathing the space in natural light. The oversized back patio overlooks the 7th green and 8th hole of the Executive Course at The Links at Lakehouse—an entertainer’s delight. A spacious 2-car garage with epoxy flooring adds convenience and polish. Situated on a 5,900?sq?ft lot, this home is part of the Country Greens Association, with monthly dues of $252 covering resort-style amenities including community pool, tennis, paddle tennis, pickleball, and sport courts. Enjoy excellent proximity to Discovery Elementary, San Elijo Middle, and San Marcos High School (all within ~2 miles), plus easy access to Lake San Marcos community centers, shopping, hiking, and major commuter routes.
