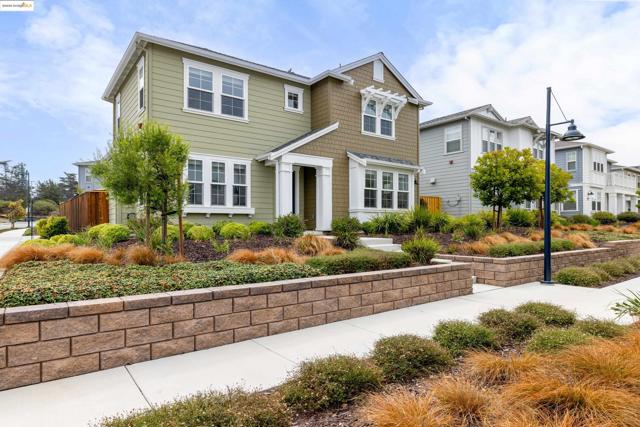Search For Homes
Form submitted successfully!
You are missing required fields.
Dynamic Error Description
There was an error processing this form.
Crestview
64
Daly City
$1,150,000
1,910
3
3
Calling all creatives to 64 Crestview Ave! If you've ever dreamed of owning 1,910 sqft of flexible living space with 3 bedrooms and 3 baths plus bonus rooms... You found your perfect match! OK, the house is cool, but the views are the real value! Watch the whales play between the Farralon Islands in Point Reyes with the breathtaking ocean views! This quiet street gives you level living, a spacious yard, large basement, with room to grow and more for you to design both your renovations and remarkable life! This home will need some TLC so be sure to have your "vision hat" on so you can discover all it can be! Easy access to San Francisco, and all major highways plus the airport...Make sure to put this incredible opportunity at the top of your must see list!
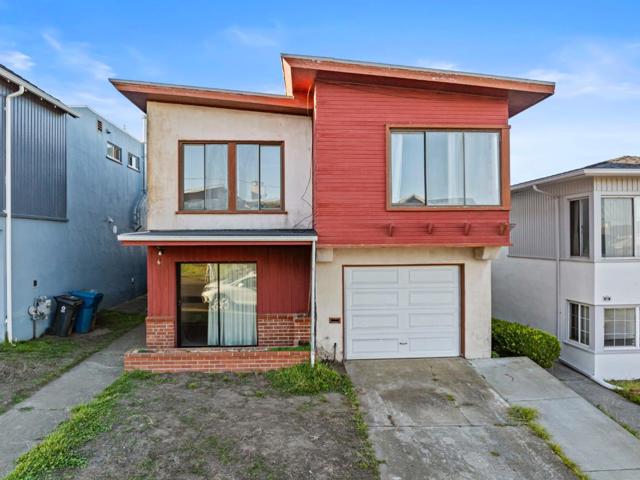
Bolinas Bay Ct
1236
Chula Vista
$1,150,000
2,751
4
4
Beautifully maintained single-family home in the highly desirable Otay Ranch Village! Perfectly situated on a quiet cul-de-sac, this spacious residence features 4 bedrooms, 4 bathrooms, a formal living room, dining area, and a generous family room. Step inside to an inviting open layout with a gourmet kitchen boasting stainless steel appliances, sleek countertops, and ample cabinetry—perfect for everyday living and entertaining. A bedroom with a full bath on the main level provides flexibility for guests or multi-generational living. Upstairs, enjoy a dedicated laundry room and a versatile office or study space ideal for remote work along with master bedroom and two other bedrooms. Each bedroom is generously sized, offering comfort and privacy for the whole family. The expansive private backyard is perfect for gatherings, featuring mature fruit trees and scenic views. Located in a family-friendly community with top-rated schools, beautiful parks, shopping, and dining nearby, this home offers the perfect blend of comfort, convenience, and lifestyle—a true gem in Otay Ranch Village!
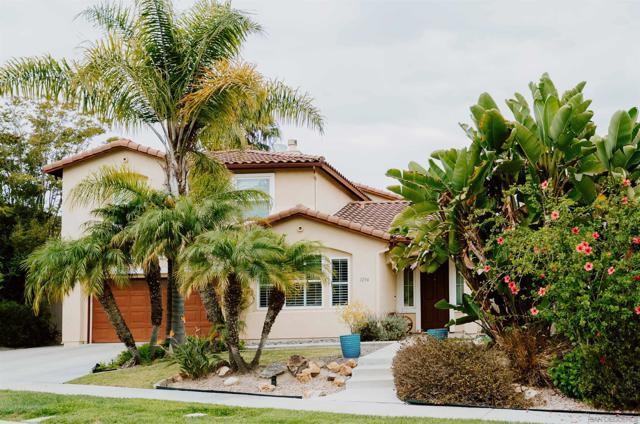
Saint James
1565
San Jose
$1,150,000
1,358
4
3
**Back on the market** Nestled in the heart of Little Portugal in San Jose, this spacious home seamlessly combines timeless design with updated finishes throughout. Inside, natural light illuminates gleaming hardwood floors that extend across the open living space and to the airy kitchen featuring contemporary finishes, stainless steel appliances, and a large breakfast bar. The same sophisticated design graces the bedrooms: 2BR/1BA are situated near the entry of the home, while a hallway past the kitchen leads you to 1BR/1BA, as well as the primary suite that incorporates an ensuite. Relish peaceful mornings in the private backyard, complete with a paver-lined patio and a large lawn adorned with mature fruit trees. Newly converted bonus spaces provide versatility for extra storage, a home office, or a craft room. Centrally located amidst San Jose's amenities, enjoy access to Downtown, endless shopping, and delicious eateries. Local schools are nearby, as well as Highway 101 for easy travel across the bay.

Windsor lane
13141
Garden Grove
$1,150,000
2,015
4
3
Welcome to this beautifully residence in a desirable gated community in the heart of Garden Grove. This home offers luxury, privacy, and convenience. This stunning 4-bedroom, 2.5-bathroom residence offers 2,015 sqft of living space on a 4,112 sqft lot and has been UPGRADED AND REMODELED to deliver modern comfort and timeless style. Step inside to a bright and inviting open floor plan, perfect for both everyday living and entertaining. Every detail has been thoughtfully designed to enhance flow, functionality, and aesthetic appeal. The beautifully renovated kitchen, featuring high-quality vinyl flooring, seamlessly flows into the spacious family room, perfect for gatherings. A cozy fireplace adds warmth and charm to the space. Downstairs, a convenient guest bathroom with elegant vinyl flooring offers added convenience. The entire home is adorned with premium finishes, including high-quality vinyl floors, providing both durability and style. Upstairs, you'll find four generously sized bedrooms. The luxurious master suite boasts a large walk-in closet and an en-suite bathroom with a relaxing soaking tub, a step-in shower, and dual sinks. An individual laundry room on the second floor adds to the home's functionality. Step outside to your private backyard oasis, featuring beautiful pavers and an array of fruit trees. This serene space is perfect for enjoying your morning coffee or entertaining guests. Don't miss the opportunity to make this meticulously remodeled home yours. Schedule a viewing today and experience the perfect blend of elegance and comfort in the Lori Lane community!
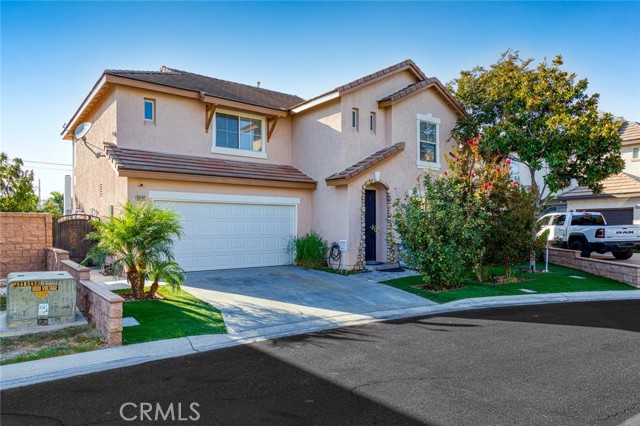
Tujunga Cyn
9534
Tujunga
$1,150,000
1,511
3
2
Large Lot! Experience the Ease of Single-Level Living – Welcome to 9534 Tujunga Canyon Blvd. Perfectly positioned near the border of La Crescenta and just across from the beloved Fehlhaber-Houk Park, this beautifully updated 3-bedroom, 2-bath home offers the ideal blend of privacy, convenience, and natural beauty. Step inside to a light-filled open-concept living area, where vaulted ceilings create an airy sense of space—perfect for both relaxed everyday living and effortless entertaining. Updated in 2025, the remodeled chef’s kitchen is a showpiece, wrapped in elegant quartz and centered around an oversized island that provides abundant workspace, storage, and casual seating. Both bathrooms have been tastefully updated in 2025 with marble-topped vanities, designer tile, and modern finishes—one featuring a luxurious walk-in shower. Each of the spacious bedrooms offers serene garden or park views, bringing the outdoors in and creating a peaceful retreat. Outside, the property continues to impress with a two-car garage, a large driveway, and an additional circular drive providing ample parking for multiple vehicles—or even an RV. The expansive backyard, shaded by mature oak trees, offers exceptional privacy and endless possibilities: add a pool, build an ADU, or design the ultimate entertainer’s paradise. A Tuff Shed provides additional storage. With its tranquil setting, modern updates, and incredible potential, this home is a rare find in a highly sought-after area. Don’t miss this opportunity to make 9534 Tujunga Canyon Blvd your own private sanctuary.
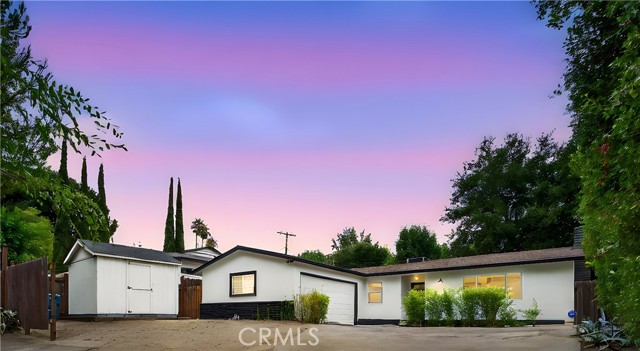
Sutton
24692
Laguna Niguel
$1,150,000
1,512
3
3
Welcome to this beautifully reimagined 3-bedroom, 2.5-bath residence in the highly desirable Camden Court community of Laguna Niguel. Thoughtfully renovated from top to bottom, this home blends timeless design with modern coastal flair—creating an inviting retreat just minutes from world-class beaches and resorts. Step inside to discover a bright, open-concept interior with vaulted ceilings, new luxury flooring, designer lighting, and a soothing neutral palette. The spacious living room features a white brick fireplace and large sliding glass doors that extend the living space to a private outdoor oasis—perfect for effortless indoor/outdoor entertaining. The completely remodeled kitchen boasts custom cabinetry, sleek quartz countertops, a full-height glass tile backsplash, stainless steel appliances, and a large peninsula with bar seating for casual dining. Upstairs, the primary suite offers a tranquil escape with vaulted ceilings, dual windows for natural light, and a spa-inspired bathroom showcasing marble-style surfaces, dual vanities, brass fixtures, and a stunning arched walk-in shower leading to an organized walk-in closet. The private backyard has been transformed into an entertainer’s dream, featuring a covered lounge with built-in heaters and string lighting, a full outdoor kitchen with BBQ, smoker, and pizza oven, and a dining area framed by lush tropical landscaping—ideal for hosting friends or relaxing under the stars. Enjoy the best of Orange County living—just moments from Salt Creek Beach, the Waldorf Astoria, the Ritz-Carlton, Dana Point Harbor, and the local favorites of Marina Hills and Laguna Niguel’s shopping and dining destinations. This turnkey end-unit residence captures the essence of Southern California indoor-outdoor living—modern, inviting, and move-in ready. Additional highlights include a fully paid solar system (with Net Metering 2.0 plan), new interior paint and designer finishes throughout—including custom blinds, new central A/C and furnace, and a finished two-car garage with laundry hookups and EV charging outlet. Residents also enjoy access to the community pool, spa, tennis court, and playground.
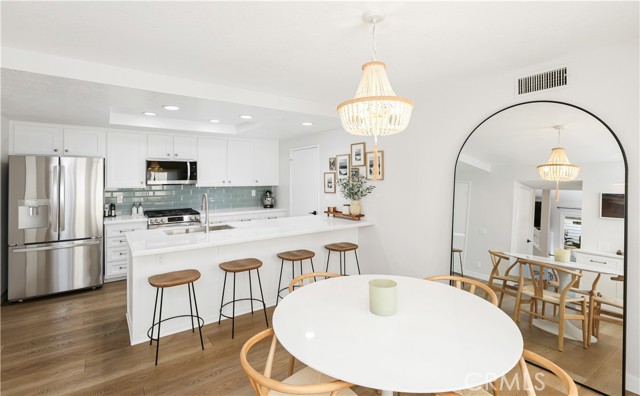
Pine
926
Santa Ana
$1,150,000
1,628
6
2
Rare Opportunity...First Time Available In Nearly 40 Years!!! Two SFR Homes On One Lot - Both Homes Currently Leased (Month-To Month Rental Agreements). Unit #1 - 926 Pine Street Is A 658 sq/ft 3 Bed / 1 Bath Home w/ Dethatched 1 Car Oversized Garage + Separate Storage Area - Picket Fence Gated Lush Front Yard w/ Multiple Mature Producing Fruit Trees. Unit #2 - 308 Minnie Street Is A 970 sq/ft 3 Bed / 1 Bath +Den/Office Space (Could Be Bedroom 4) w/ Large Gated Parking Area To Accommodate 3+ Vehicles. Both Homes Have Recent Updates Including Electrical / Plumbing / Windows / Paint / Flooring / Kitchens / Baths...Great Turnkey Opportunity!!! This Property Has Commercial / Apartment Zoning With Multiple Future Use Potentials. Conveniently Close To Everything Location...Walk To Highly Ranked Santa Ana Schools, Nearby Public Transportation, Freeways, Shopping & Entertainment + Too Much More To List. Put These HOMES At The TOP Of You TO SEE LIST...You Will Not Be Disappointed!!!

Earl
20520
Torrance
$1,150,000
1,883
3
3
This is the best location you can find in West Torrance Area with lovely community. This house just finised remodeling and it is the best house in this coummity the gorgeous interior and space 3 bed romms with 2 and half bathrooms with 3 car garage. This house offers with award-winning schools and very close to many access to shoppings areas such as Del-Amo Shopping malls with many others. It has with living room with fire place where you can enjoy with familes and friends together with ocean air that people will love. All interior just finished with new paints and there is nothing to be worked on. Centeral A/C and recession lights were installed. Very quite community and in the middle of the community so you will not hear any traffic noises. Simply it is ready to move in condition and please come and check it out.

Fiji
42442
Temecula
$1,150,000
3,667
5
4
Welcome to 42442 Fiji Way, a beautifully upgraded home located in the highly desirable Crowne Hill community of Temecula. Situated on a quiet cul-de-sac, this spacious residence offers approximately 3,667 sq. ft. with 5 bedrooms, 4 bathrooms, and a loft. Includes a full bedroom and bathroom on the main floor, ideal for guests or multi-generational living. The open floor plan features formal living and dining areas, a large family room with fireplace, and a gourmet kitchen with quartz countertops, double ovens, gas cooktop, center island, white cabinetry, butler’s pantry, and walk-in pantry. Upstairs features a versatile loft perfect for an office, playroom, or media space. The primary suite provides a private retreat with a soaking tub, dual vanities, separate shower, and oversized walk-in closet, Step outside to your backyard, complete with a sparkling pool and spa, built-in BBQ, and custom firepit, that is perfect for entertaining and enjoying Temecula’s year-round sunshine. Located in the sought-after Crowne Hill neighborhood, residents enjoy community parks, walking trails, and top-rated Temecula Valley Unified Schools, including Crowne Hill Elementary. Just minutes to Temecula Wine Country, Old Town, shopping, dining, and Pechanga Resort, this home offers the perfect blend of elegance, comfort, and Southern California wine country living.

Moonlight Mesa
61430
Joshua Tree
$1,150,000
1,791
3
2
Tranquility & privacy awaits! This newly upgraded three bedroom, three bath home is located on 15 acres right in the heart of Joshua Tree. Throughout the home you’ll enjoy the simple yet thoughtful touches that slowly transform your busy thoughts into a relaxed, meditative state. Conveniently located 20 minutes from Joshua Tree National Park, 13 miles from black rock nature center & 8 miles from local grocery stores. Unobstructed poolside views of Joshua Tree National Park perched on the southern horizon. Newly constructed Pebble Tec pool blends seamlessly with the landscape. This 15-acre ranch, located 20 minutes from Joshua Tree National Park and 13 miles from Black Rock Nature Center, perfectly merges luxury with the raw essence of the desert. Relax in the 50-foot pool or enjoy a tranquil evening in the 10-person spa. Pride of place is the outdoor patio, adorned with awe-inspiring artwork crafted by Master Artist Troy Bryant and 100 other local talents, ingeniously piecing together portraits of the very animals who once roamed this ranch. This outdoor space also features a barbecue area complete with ample seating, ideal for those who love to host. Nestled in its harmonious environment, you won't find a neighbor for at least 3/4 of a mile in any direction. Bask in the serene privacy of this secluded gem where you can lay under the stars unclothed if you so choose, with not a soul in sight. This desert gem sleeps 13, offers a 3 bedroom, 3 bath cheerful, sun-bathed living space fully furnished with a 3-car garage and includes multiple outdoor sheds and 2 Conex boxes for all of your storage needs. 20kWh of solar and 2 Tesla batteries provide peace of mind by eliminating the electric bill and giving seamless protection in the event of any power outages. There are 2 industrial swamp coolers designed to cool the house and mini splits in each room to bring each area to your desired comfort level. The roof deck allows for nearly 360° views of Joshua Tree taking sunrises and sunsets to a whole new level. The 5-acre lot that adjoins the house lot has a little dirt racetrack for UTVs, dirt bikes, or ATVs, and even a 5-acre lot to the south with a paid water meter on it. The grounds are intricately lined with railroad ties from the very tracks that helped pave the West. The existing infrastructure, including water spigots at each animal pen and intact fencing, allows the new owner to easily revive the bustling ranching operation if desired.
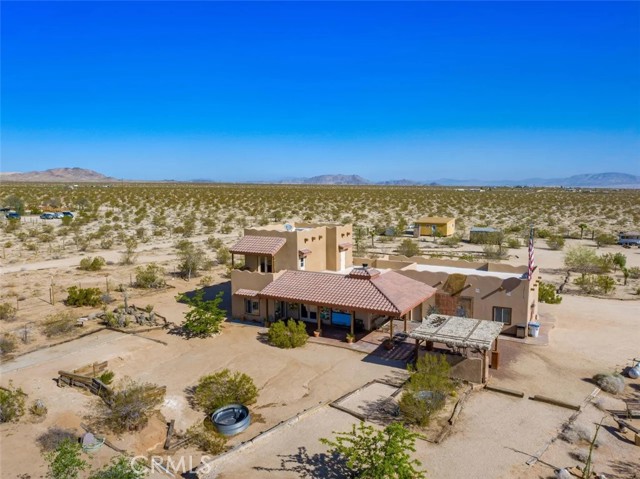
Darcy Pl
35965
Murrieta
$1,150,000
4,261
5
3
Seller will entertain between $1,050,000 - $1,150,000!!! This property is updated with cherry hardwood flooring downstairs and LVP wood like flooring upstairs. Kitchen has been updated with dark painted cabinets and quartz countertops. All bathrooms have updated vanities, showers and tile flooring with the master adding a jacuzzi tub. This home also features a extra large bonus room upstairs and a beautiful sunroom with new windows to maximize the view! Upgrades are to include Tesla solar and battery, all new paint inside and out, large balcony off of the master, and tiled & painted 3 car garage. Don't wait, this property has everything you'll need!!!
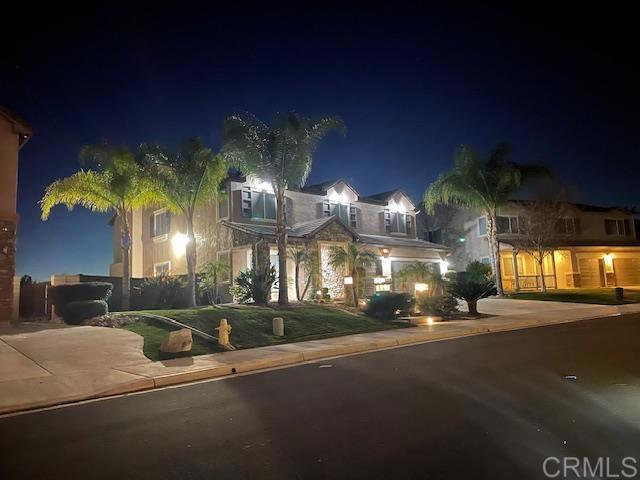
Keswick
22715
West Hills
$1,150,000
2,268
4
3
Set on a quiet CUL-DE-SAC, this upgraded entertainer’s POOL home combines style, comfort, and luxury with striking curb appeal. Bonus: GATED RV ACCESS - that opens to the backyard - and can accommodate up to 55 ft. of parking space, and a three-car direct-access garage with an extra-wide 4-car driveway. Manicured hedges, vibrant flowerbeds, and a covered portico welcome you to a residence designed to impress. Inside, the dramatic step-down living room features soaring ceilings, expansive windows with plantation shutters, a floor-to-ceiling stone fireplace, and polished MARBLE tile floors, creating a bright, open space perfect for gatherings. The remodeled kitchen is a chef’s showcase with recessed and accent lighting, rich cabinetry with space efficient pull-out drawers, quartz countertops, custom tile backsplash, farmhouse basin, and top-of-the-line stainless steel appliances—including Bosch® 5-burner gas range, built-in oven and microwave, LG® dishwasher, and refrigerator. A quartz-topped high table with pendant lighting completes the space for casual dining. The dining room features a large picture window, plantation shutters, and statement chandelier. The family room offers crown molding, recessed lighting, warm wood laminate floors, and sliding French doors opening to the backyard. A convenient guest powder room rounds out the main level. The primary suite is a serene retreat with soaring ceilings, plantation-shuttered windows, stone fireplace, two closets (including walk-in), and new carpet. The en suite bathroom includes a new quartz crowned vanity with dual sinks in a dedicated vanity area and a private glass-enclosed shower. Three additional bedrooms are bright and spacious with ample closet space and new carpeting. The fully remodeled guest bathroom includes a quartz topped vanity with dual basins, oversized mirror, multicolor accent lighting, and a glass-enclosed tub/shower. Additional highlights: laundry room, Smart thermostat, central air and heat, smart exterior multi-color lighting illuminating the front and garage—perfect for entertaining, and fresh interior paint enhances the majority of the home. The backyard is an entertainer’s paradise with sparkling in-ground pool, open patio, lush greenery, colorful raised planters with décor lighting, and garden shed. Minutes from Westfield Topanga, The Village outdoor mall, premier shopping, and dining, this home offers an elevated Southern California lifestyle.
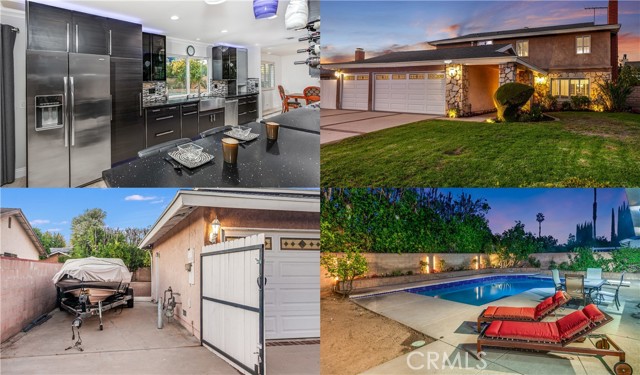
La Canada
626
Mountain House
$1,150,000
2,781
4
3
Built in 2007, this 4B/2.5B SFH offers over 2700 sqft living space! Located at a quiet and safe neighborhood, this will be your dream home forever. High ceiling formal living room and large formal dining room greet you when you firstly step in. Open kitchen with all appliances stayed. Breakfast nook and large family room with cozy fireplace. Half bathroom downstair. New paint, new carpet. Second floor offers spacious master suite. 3 guest bedrooms and 2 baths, plus an office area. Long driveway with portico and 2 car garage. Low maintainance backyard. Top rated schools! No HOA!
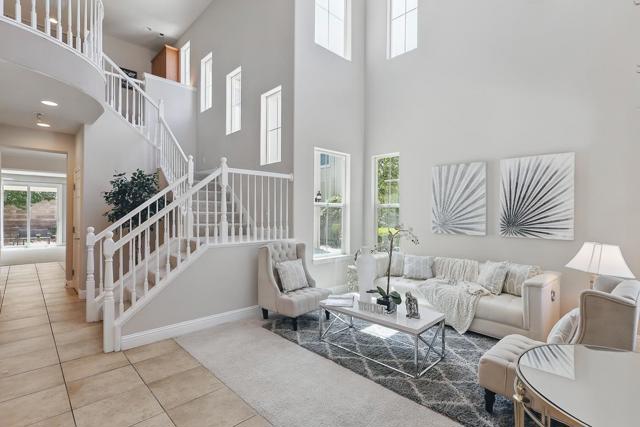
Rovello Loop
2075
Livermore
$1,150,000
2,087
3
3
Welcome to Rovello Loop! This beautifully maintained East-facing 3 bedroom, 3 full bath, 2,087 sq ft home offers a highly desirable and flexible floor plan, including a downstairs bedroom and full bath. Ideal for guests, in-laws, or office use. The bright open-concept main level features a spacious great room, dining area, and a chef’s kitchen with a large island, stainless steel appliances, and generous cabinetry. Upstairs, you'll find a convenient laundry room, well-sized secondary bedroom, and a loft that can be converted into a 4th bedroom. The private primary suite includes a walk-in closet and spa-inspired bathroom with dual vanities. Enjoy outdoor living in the low-maintenance backyard, great for BBQs and California evenings. Situated in a highly desirable Livermore location walking distance to Altamont Beer Works, popular wineries, and moments from charming downtown. Excellent commuter access to 580/84 and close to the Lawrence Livermore Lab. Wine-country living with modern comfort and convenience. Don’t miss this fantastic opportunity!
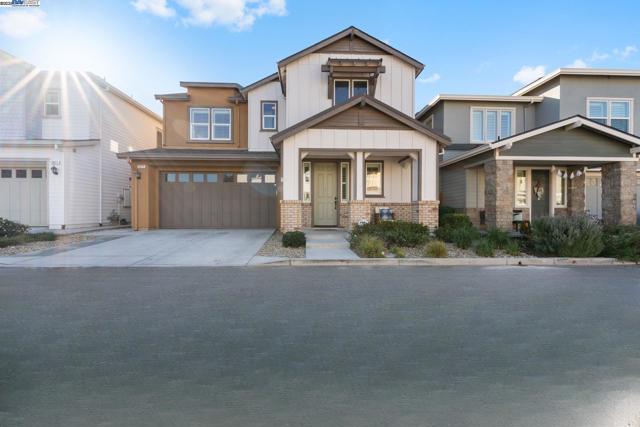
Santa Cruz Ave
4734
San Diego
$1,150,000
840
2
1
Welcome to this one of a kind 2 bed, 1 bath Ocean Beach bungalow located just minutes from the sand, OB Pier, shopping and local dining. This lovingly updated home offers 840 square feet that feels bigger, plus an approx.120 sq ft finished space currently used as a gym (buyer to verify permits and intended use). Enjoy year-round comfort with central A/C, a rare upgrade in coastal homes. Light-filled with windows and three entrances - this home has the perfect airy beach vibe. Large, covered deck off kitchen provides the best of indoor/outdoor living. Ocean views from kitchen and two decks. Fully enclosed yard great for kids and pets. Alley access. Brand new roof (2024). Property also includes a single car garage and a driveway parking space providing coveted storage and parking so close to Newport. House exterior painted 2023. Insert in fireplace. Vacant - easy to show after 8:30AM. Text or call agent Lorena Chambers for access and for any questions 619-203-5182; lorena@verdieckchambers.com. Please do not contact listing agent. Welcome to this one of a kind 2 bed, 1 bath Ocean Beach bungalow located just minutes from the sand, OB Pier, shopping and local dining. This lovingly updated home offers 840 square feet that feels bigger, plus an approx.120 sq ft finished space currently used as a gym (buyer to verify permits and intended use). Enjoy year-round comfort with central A/C, a rare upgrade in coastal homes. Light-filled with windows and three entrances - this home has the perfect airy beach vibe. Large, covered deck off kitchen provides the best of indoor/outdoor living. Ocean views from kitchen and two decks. Fully enclosed yard great for kids and pets. Alley access. Brand new roof (2024). Property also includes a single car garage and a driveway parking space providing coveted storage and parking so close to Newport. House exterior painted 2023. Insert in fireplace. Vacant - easy to show after 8:30AM. Text or call agent Lorena Chambers for access and for any questions 619-203-5182; lorena@verdieckchambers.com. Please do not contact listing agent.
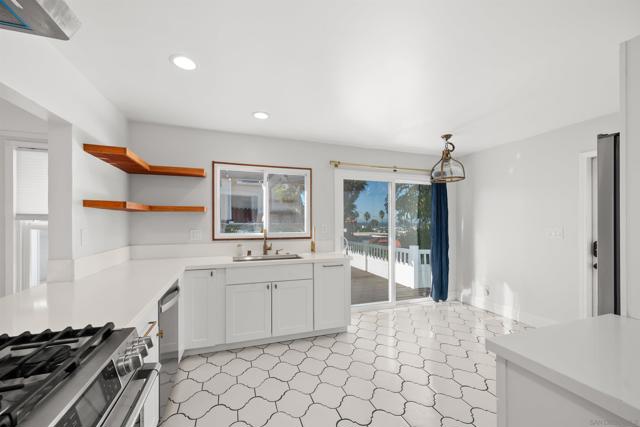
Center
1349
Redlands
$1,150,000
2,968
4
3
YOU WILL LOVE this Amazing POOL HOME in this Highly Coveted & Prestigious South Redlands Neighborhood! So Much Privacy and So Much Outdoor Space!!! THIS ONE WAS BUILT FOR ENTERTAINING!!! And the Owner Did All the Updating Work for You!!! All New Lush Landscaping on this Oversized Lot Including Pomegranate, Lemon & Other Fruit Trees to Enjoy!! The Generously-Sized Pool Area Has Plenty of Room for Sitting Areas for Family & Friends! The HUGE Living Room in the Front of the Home is So Light & Bright, While the Cozy Den in the Back has a Door that Leads to a Patio Perfect for Barbecues and the Pool Area! The Kitchen has Sooo Much Storage and a Fantastic Breakfast Bar for the Kids! There is Even a Flex Room Perfect for an Office or an Awesome Exercise Room, Close to the Extra Deep HUGE Garage. Have an RV? No Problem! Sooo Much Space for Parking Here!! The Primary Bedroom is Upstairs and Has the Most Amazing Covered Patio Attached Which Leads Right to the Pool, Perfect for a Quick Morning Dip! There are 2 More Bedrooms Upstairs and One Downstairs, Currently Being Used as an Office. THE UPGRADES!!! Owner Meticulously Maintains the Home (You Will See!) and Has Recently Added New HVAC, New Electric Panel, Some New Flooring, Plantation Shutters Throughout! New Appliances, New Driveway, New Fencing, All New Landscaping! All of the Important Stuff!! It's All Ready For YOU!!!
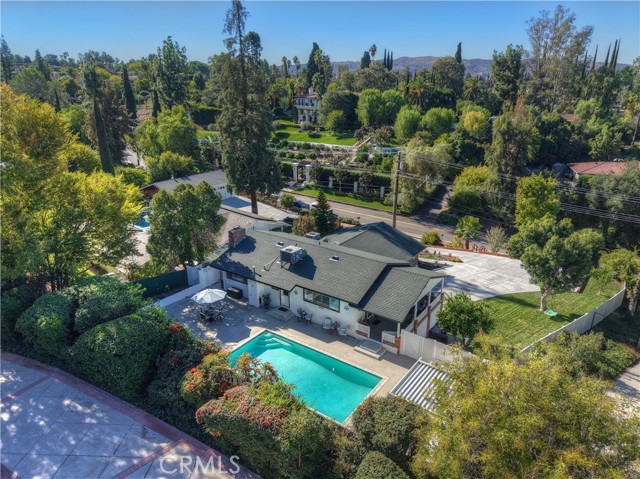
Loma
909
Chula Vista
$1,150,000
2,293
5
3
This bright, elegantly updated Rancho Del Rey home offers the space and style for the way you live today. With 5 bedrooms and 3 baths, including a convenient main-level bedroom and full bath, there’s room for everyone! The modern kitchen and den with wet bar make entertaining effortless, while large windows fill the home with natural light. When California’s perfect weather calls, open the doors and let gatherings spill into the sprawling backyard- a true blank canvas with room for a pool, ADU, deck, or your own backyard getaway. The private, oversized primary suite upstairs overlooks the huge yard and has an ensuite bath. Tons of room in the spacious secondary bedrooms, an optional office area, and an immaculately updated hall bath. Tucked on a quiet cul-de-sac just minutes from parks, shopping, and the freeway, this home offers both privacy and convenience—perfect for busy days and relaxed evenings. Tax records list this property as a 4-bedroom home.
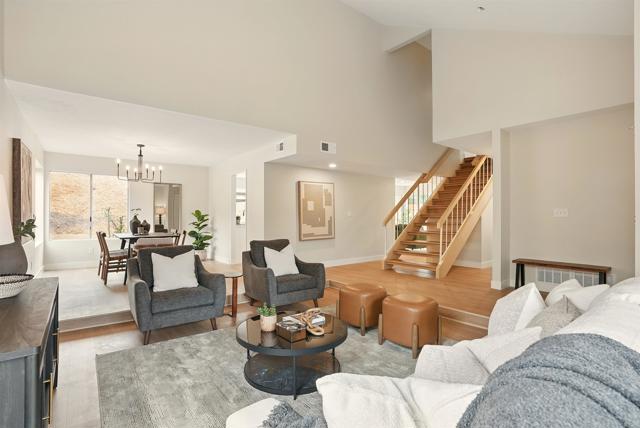
Lyon
1993
Riverside
$1,150,000
2,931
5
3
Brand New Construction in a Cul-de-Sac in a Wonderful Neighborhood Welcome to this stunning newly built home, featuring 5 bedrooms, 3 full bathrooms, and an expansive 2,931 square feet of thoughtfully designed living space. Nestled on over 1 acre of land in a serene cul-de-sac in a charming and highly desirable neighborhood. Imagine being the very first owner of this incredible property, which boasts exclusive access to a peaceful creek—a true nature-lover's retreat. Features You'll Love: Spacious Layout: Designed with modern living in mind, this home offers expansive square footage and a seamless flow between spaces. Gourmet Kitchen: Beautiful quartz countertops provide ample space for cooking and entertaining, making this kitchen the heart of the home. Luxurious Master Suite: The master bedroom features two generous walk-in closets and an elegant en-suite bathroom. Relax in the free-standing modern bathtub or enjoy the spa-like experience of the glass-enclosed shower, complete with a waterfall feature and brass accents. Contemporary Design: Stylish glass stair railings create a sleek, open feel, complementing the home's airy architecture. High-Quality Finishes: Durable, premium vinyl flooring throughout ensures both beauty and easy maintenance. Indoor-Outdoor Living: Large folding glass doors connect the interior to the outdoor space, perfect for hosting gatherings or simply enjoying California's gorgeous weather. Additional Highlights: High-End Fixtures: Designer lighting and premium hardware enhance the home's functionality and luxurious aesthetic. Energy Efficiency: Equipped with state-of-the-art solar panels and energy-saving features to support a sustainable lifestyle. Ample Storage: Generously sized bedrooms and walk-in closets, as well as custom built-in shelving throughout the home. : Prewired for cutting-edge smart technology, making modern living effortless. Low-Maintenance Landscaping: Beautifully landscaped with lush natural grass and equipped with a smart irrigation system for water efficiency. Special Touches: Anderson black windows, a striking metal entrance door, and Bluetooth-operated exhaust fans add sleek, modern details. Additional conveniences include an RV-accessible side gate, offering flexibility for storage or recreational needs. Every detail in this property has been carefully considered to ensure comfort, style, and practicality. Don’t miss the opportunity to make this dream home yours!

28th
4380
Los Angeles
$1,150,000
1,411
3
2
Motivated Seller – Priced to Sell! All Offers Welcome Beautifully remodeled Spanish-style 3-bedroom, 2-bathroom home in the heart of West Adams. This stunning property blends timeless architecture with modern upgrades, offering the perfect balance of comfort, style, and location. Interior Highlights: • Bright and open floor plan with abundant natural light • Spacious living room and dining area with a cozy breakfast nook • Designer kitchen with quartz countertops, tile backsplash, and high-end stainless steel appliances • Two updated bathrooms with contemporary finishes • Sleek laminate flooring and convenient indoor laundry area Recent Upgrades: • Brand-new roof • New HVAC system for year-round comfort • Freshly remodeled finishes throughout Exterior & Lifestyle Features: • Professionally landscaped front yard with excellent curb appeal • Detached two-car garage with flexible use options for parking, storage, or workspace • Prime location near popular restaurants including Chulita and Tom Bergin’s • Close to cultural landmarks such as the William Grant Still Arts Center and Ray Charles Memorial Library • Minutes from Baldwin Hills Scenic Overlook, Exposition Park, and easy freeway access This move-in-ready home offers classic Spanish charm with modern functionality. With a motivated seller and aggressive pricing, this is an excellent opportunity to own a beautifully upgraded home in one of Los Angeles’s most desirable and vibrant neighborhoods.
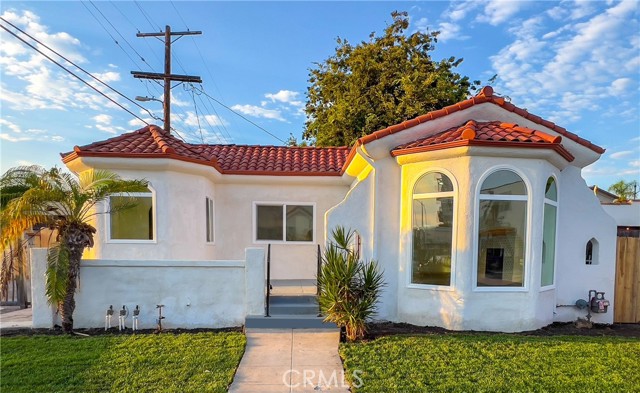
Buckhaven
35655
Agua Dulce
$1,150,000
2,815
4
3
Welcome to 35655 Buckhaven Road, an exceptional equestrian retreat in the heart of Santa Clarita! This 2,815 sq. ft. residence offers 4 bedrooms and 3 bathrooms, thoughtfully designed for both comfort and functionality. Originally built in 1980, the home is set on a sprawling 2.42-acre lot, providing unmatched privacy, versatility, and room to expand. A rare opportunity for horse lovers and investors alike, this property is equipped with 7 horse stalls, an ADU, and a double-wide—all offering tremendous income-producing potential. Whether you’re boarding horses, leasing additional living space, or creating a multi-generational compound, the options are as limitless as the land itself. Entering through a private electric gate, you’ll find a secure and serene setting, enhanced by a brand-new generator for peace of mind and uninterrupted comfort year-round. Central heating and cooling keep the interiors inviting, while the generous layout offers flexible living for families and extended guests. Outside, the acreage provides ample room for arenas, trailers, and future expansions—making it ideal for equestrian training, events, or simply enjoying wide-open spaces. With abundant parking and thoughtfully designed outbuildings, the estate blends practicality with lifestyle, catering to both personal enjoyment and business opportunities. Whether you envision a self-sustaining horse property, a private family retreat, or an investment with strong income potential, 35655 Buckhaven Road offers a unique chance to own one of Santa Clarita’s most versatile estates—where equestrian living and financial opportunity come together.
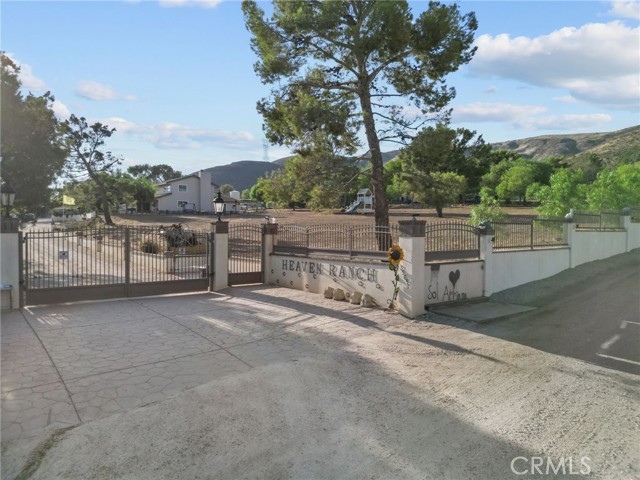
Isleworth
55729
La Quinta
$1,150,000
1,773
3
3
Welcome to Iconic Signature at PGA West, where resort-style living and investment potential meet under the desert sun! This stunning interior lot home blends privacy, elegance and opportunity, making it perfect as a private desert retreat or an exceptional income-producing property.Step inside to a bright and open floor plan where a dramatic wall of sliding glass doors floods the home with natural light and creates the ultimate indoor and outdoor living experience. The beautifully upgraded kitchen is a showpiece with quartz countertops, stainless steel appliances, custom tile backsplash and warm laminate wood flooring. Designer lighting, spa inspired bathrooms and soft neutral furnishings set the tone for relaxed sophistication throughout.Step outside and let the magic of the desert surround you. Sunny days and peaceful desert evenings are best enjoyed in your private outdoor oasis, complete with a sparkling pool and spa, covered patio for dining and lounging, and a playful putting green that brings the resort lifestyle home! Paid solar keeps costs low, and the spacious three car garage offers plenty of storage for golf carts, bikes and more.Signature at PGA West is the only community within PGA West that allows true short-term rentals under 30 days. This rare flexibility creates incredible income potential and strong year-round demand. All of this is located just minutes from world-class golf tournaments, Polo Grounds, iconic festivals, shopping, dining and more!Fully furnished and turnkey, this property is ready for you to start enjoying as your vacation home, primary or renting from day one!
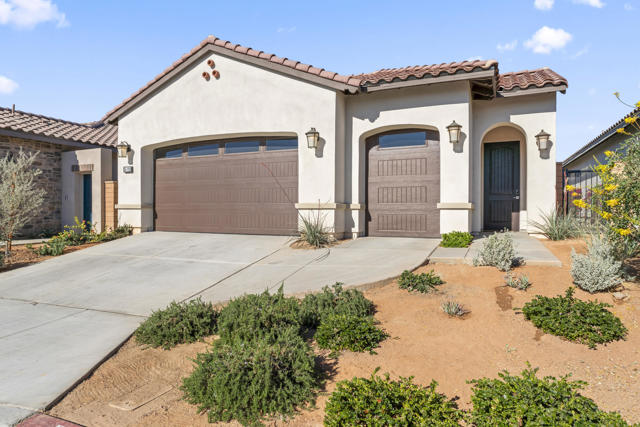
Adamson Way
10423
San Diego
$1,150,000
1,686
2
3
Beautifully upgraded 2 bedroom, 2.5 bathroom light and bright end unit, with quartz waterfall counter tops, home automation including blinds on third story, upgraded engineered wood flooring and Paid Off Solar! Designer interior paint, and elegant glass railings and surround sound that enhance the home’s modern aesthetic. The gourmet kitchen features a dual waterfall-edge quartz countertop, upgraded pull-out drawers, and premium finishes that make it a true showpiece. The downstairs bedroom and full bathroom with direct two car garage access, are ideal for guests or a home office. Upstairs, you’ll find a versatile loft with bonus space off the bedroom, perfect for a playroom, media area, nursery or private retreat. The automated window blinds on the third story offer both convenience and sophistication. Every detail has been thoughtfully designed to exceed model-home quality—this home is truly better than the model in one of San Diego’s most sought-after master-planned communities - 3 Roots. This modern residence offers the perfect blend of luxury, comfort, and energy efficiency. Enjoy resort-style living with community amenities that include sparkling pools, a state-of-the-art gym, parks, and a state of the art community center.
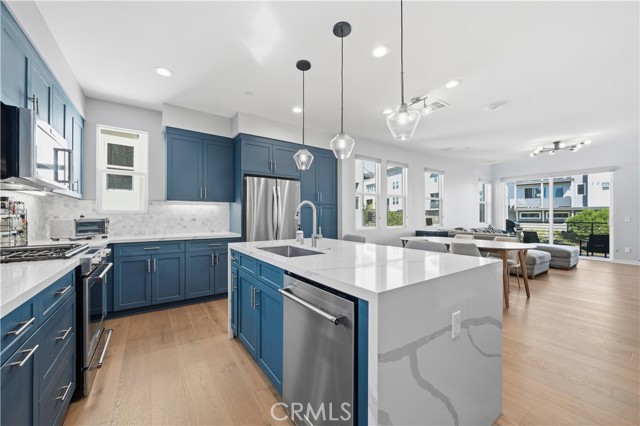
White Fir
27651
Mission Viejo
$1,150,000
1,677
3
3
Welcome to the highly sought after Evergreen Ridge neighborhood! Enter into the charming white picket fence of this gorgeous Cape Cod home. This three bedroom, two and a half bath home offers a bright, open floor plan with high ceilings, dual pane windows, central air and heat, and abundant natural light. The spacious living room features a charming bay window, while the upgraded kitchen boasts granite counters, stainless steel appliances, and a breakfast bar perfect for casual dining. Relax in the separate family room with a fireplace and enjoy peaceful hillside views. Elegant travertine flooring flows throughout the main level, with durable laminate on the second floor. The grand primary suite impresses with vaulted ceilings, a double-sized walk-in closet, and a remodeled ensuite bath with dual vanities and a large walk-in shower. Step outside to your private backyard patio to enjoy breathtaking sunset skies. Have the convenience of a 2 car garage with direct access and laundry area. Additional upgrades include remodeled kitchen and baths, newer water heater, alarm system with cameras, whole-house water softener, and energy-efficient dual pane windows. No Mello-Roos! Residents enjoy Lake Mission Viejo amenities such as boating, fishing, beach access, swimming, concerts, and more. More than a home, it's a lifestyle, a community and a place to belong. Make this yours today!
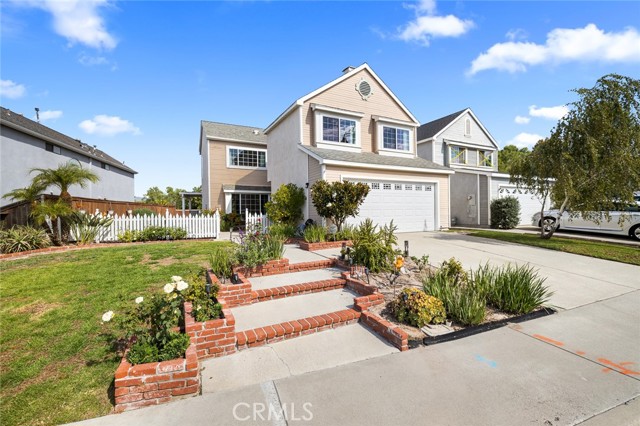
1341 Caminito Septimo
Cardiff by the Sea, CA 92007
AREA SQFT
1,258
BEDROOMS
3
BATHROOMS
3
Caminito Septimo
1341
Cardiff by the Sea
$1,150,000
1,258
3
3
LOCATION, LOCATION, LOCATION! Welcome to this beautifully updated 3-bedroom, 2.5-bathroom home offering 1,258 sqft of thoughtfully designed living space in the heart of Cardiff-by-the-Sea. This home is the one you have been waiting for as every detail of this property has been upgraded with style, function, and modern comfort in mind. The chef’s kitchen is the centerpiece of the home, featuring top-line stainless steel appliances (dishwasher, refrigerator, dual-oven gas stove with vent hood, microwave, washer, and gas dryer—all purchased new in 2021). Custom dolomite marble countertops with a pony wall waterfall edge are paired with a striking blue subway tile backsplash and full-height white panel cabinets with soft-close slide-outs. A large sink with touch-tap faucet and garbage disposal completes this entertainer’s dream. The downstairs bathroom offers shiplap walls, penny tile flooring, a pocket door with frosted glass, and a freestanding vanity with marble countertop to match the kitchen. Upstairs, the primary suite bathroom showcases a marble shower with dual rainfall and wall heads, brass fixtures, a freestanding vanity with marble sink top, and an oversized medicine cabinet equipped with lighting and built-in charging ports. The primary suite features a large sliding door to enjoy the private balcony deck. The living areas are bright and inviting, enhanced by laminate flooring, ceiling fans, in-ceiling speakers, and a central wiring hub with CAT-8 cabling and RJ-45 Ethernet ports in every bedroom. All 3 bedrooms are carpeted for comfort, while bathrooms feature tile flooring. This home is equally impressive behind the walls, with a newer tankless water heater, newer HVAC system, a newer 8-panel owned solar system, and whole-house dual pane vinyl windows for maximum efficiency. Fresh exterior paint was completed in the spring, providing excellent curb appeal throughout the Park Place complex. Additional highlights include ceiling fans in all bedrooms and an open floorplan layout that blends timeless finishes with modern upgrades. Located in a peaceful, quiet part of the complex, this corner unit town home also offers access to a privately owned canyon with scenic walking trails, pools, a volleyball court, and a picnic area perfect for outdoor relaxation. With award winning schools and just minutes from the beach, shopping, and dining, this home offers coastal living with all the conveniences of modern design.
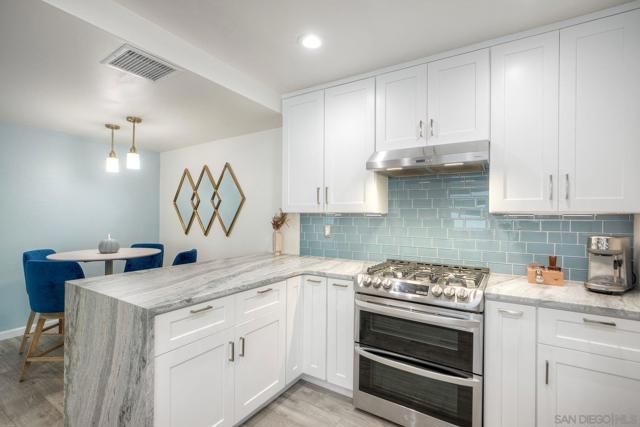
3rd Unit A
918
Santa Cruz
$1,150,000
1,991
3
3
Perched on sought-after Beach Hill, this home offers the perfect mix of coastal charm and everyday convenience. All three bedrooms are generously sized, with the primary boasting a dramatic vaulted ceiling that adds light and airiness. The open kitchen flows seamlessly into the living and dining areas, making it ideal for gatherings, while a side deck provides a sunny outdoor retreat: an excellent spot for an evening outdoor meal. A small front yard frames the entry, and inside you'll find high-end carpeting, fresh designer paint, and newly refinished floors that give the home a polished, move-in ready feel. The private rooftop deck offers space for a hot tub and peeks of the ocean when the trees are trimmed, setting the stage for a truly unique escape. The well-run HOA ensures peace of mind, and parking is a breeze with a private garage, additional covered space, visitor spots, and even street parking passes included. Step outside and you're just a short distance to downtown Santa Cruz, the Boardwalk, and the soon-to-open Santa Cruz Warriors event center. With the bus line to campus close by, this location balances recreation, culture, and everyday practicality. This Beach Hill residence brings together the best of coastal living in one welcoming package.

Thornewood
23456
Newhall
$1,150,000
3,731
6
4
Luxury Meets Comfort in This Updated Multigenerational Hidden Valley Home in Newhall. This stunning 3-level, 6-bed, 4-bath home has been completely reimagined with upgrades and professionally staged by a designer to showcase its full potential. As you enter the home, the foyer on the main level open-concept layout is anchored by the show-stopping spacious living and dining areas with a private bedroom and full bath, perfect for guests. The family and living rooms are washed in beautiful natural light where french doors lead to the redesigned balcony to sit outside, sip your morning coffee or relax with a glass of wine while taking in the serene views. In 2024, the beautiful kitchen was taken down to the studs and rebuilt with sleek, modern finishes, premium appliances, and an effortless flow that makes entertaining a dream. At the same time, every window in the home was replaced, including a lifetime warranty, enhancing natural light and energy efficiency. In 2025, the transformation continues with new wood-look tile flooring, a striking redesign of the stairs and updated bathrooms, paired with designer lighting that adds warmth and sophistication. For ultimate comfort, the home is equipped with a newer smart HVAC system, featuring a fully automatic, self-cleaning air purification system and an extra year of seasonal maintenance included. Upstairs, the spacious primary suite is a true retreat with a seating area and featuring a remodeled luxurious en suite bath. The lower level, with its own private entrance, offers a full family/game room, plus a bedroom, and full bathroom — ideal as an in-law suite or guest quarters. Beyond the walls, you’ll find a peaceful, mature, and highly sought-after neighborhood — the perfect backdrop for this meticulously maintained masterpiece designed with multi-generational living in mind. Step outside to enjoy a warm summer evening around the backyard fire pit, grill your favorite meal, or relax with friends under the stars. Don't miss the wonderful storage area on the side of the house that helps keep your garage clear of all the extra boxes. And when you’re ready for a change of scenery, the community offers resort-style amenities — a pool, clubhouse, playground, tennis courts, and even pickleball which backs up to scenic hiking and biking trails! Perfectly located near top-rated schools, shopping, and minutes to the 5 freeway this move-in-ready home is more than a residence — it’s a lifestyle, ready to be enjoyed.
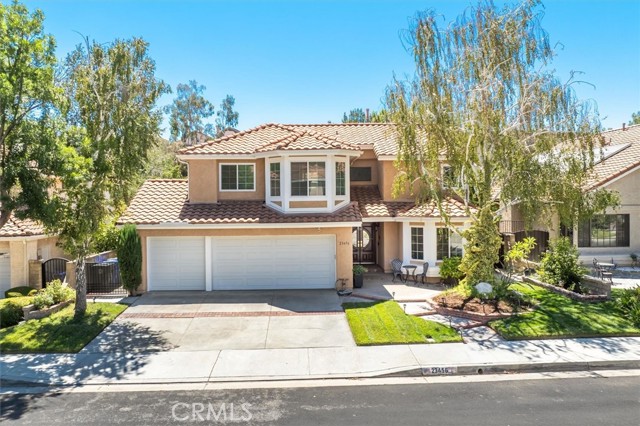
Rayen
18219
Northridge
$1,150,000
2,275
4
3
Price Improvement! Large Ranch House Within Walking Distance to CSUN This spacious 2275 sq ft ranch-style home offers 4 bedrooms, an office, 3 bathrooms, a comfortable living room , and a formal dining room with beautiful built-in oak cabinets. The home features hardwood flooring throughout. Additional space include a large enclosed patio and an un-permitted garage conversion. Situated on an expansive 8750 sq ft lot, the property offers great potential for building multiple units.
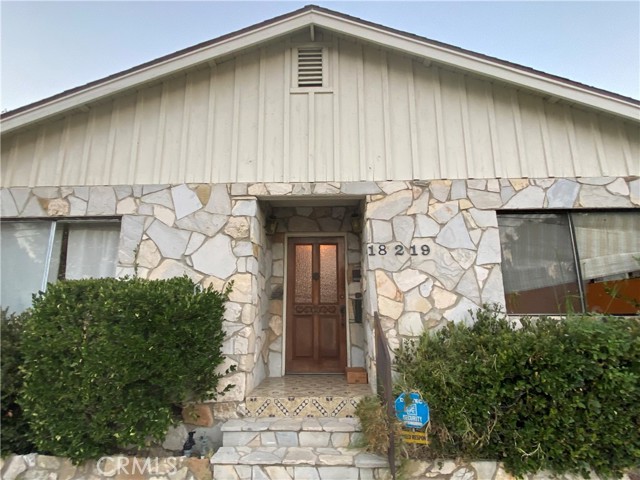
Aqueduct
6552
Van Nuys
$1,150,000
1,964
3
3
$150,000 HUGE Price Reduction! Now priced to sell asap. LOCATED IN MIDVALE ESTATES, a hugely popular area for multi-family conversions, ADU add-on options, and the potential for enormous rental income. Many meticulous upgrades and additions are already here. Starting from the gleaming true hardwood floors that extend from the entry to the living room and throughout the formal dining room. Large kitchen with stainless steel appliances, breakfast area, and granite countertops. 3 Bedrooms, 2 bathrooms, and a separate office space located on one side of the property. Smooth ceilings, recessed lighting, wainscoting, crown mouldings, tall baseboards, and copper plumbing throughout. A large skylight in the dining room adds brightness and sunlight to the home. Towards the back, there is an extensive bonus room with beamed ceilings, a fireplace, a half bath, and a separate entrance, making this the perfect future accessory unit. The backyard has a covered patio, built-in grill, large rectangular pool, detached triple (tandem) car garage with a very long gated driveway, creating another opportunity for an easy conversion to a future ADU. The location of this home offers a unique opportunity for extensive street parking, as there are no homes across the street.
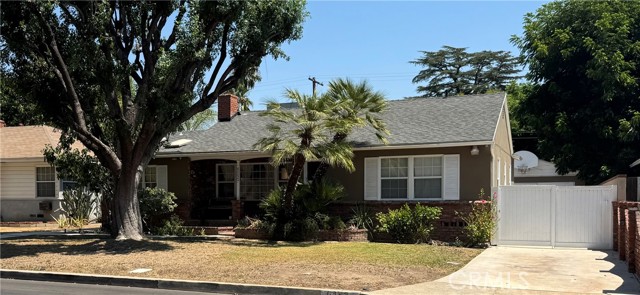
French
44273
Hemet
$1,150,000
5,760
5
5
The Majestic Beauty of 44273 French Circle, Hemet — A Home of Elegance, Luxury, and Innovation. This spectacular 5-bedroom, 5-bathroom estate boasts 5,749 square feet of luxurious living space on a lush half-acre lot adorned with exotic fruit trees and stately palms. Every detail has been crafted for both comfort and wow factor, redefining what it means to live well. From the curb, majestic palm trees and mature landscaping create a warm, private welcome. Built to the highest standards with 2x6 exterior framing and extra insulation, the home offers enduring comfort, energy efficiency, and exceptional quiet. Step inside to soaring ceilings and abundant natural light, especially in winter months when sunlight fills and warms the home naturally. At the heart of the home lies a chef’s dream kitchen—crisp white cabinetry, gleaming granite countertops, and stainless steel appliances. Highlights include a professional-size refrigerator, built-in trash compactor, and an open flow to the expansive living area. Here, one of three fireplaces adds warmth, while a built-in surround sound system sets the tone for movie nights or gatherings. The spacious family room, complete with wet bar and natural light, is ideal for entertaining. Fireplaces in the family room, master suite, and living room ensure cozy comfort throughout. Upstairs, a large library with a built-in theater sound system offers a multifunctional space for work, study, or play. Modern conveniences include a whole-house intercom, security camera system, central vacuum, and surround sound throughout. A laundry chute leads to the oversized laundry room with folding station and built-in sewing desk. Four independent HVAC units, four heaters, and a humidifier system ensure perfect climate control in every zone. A dedicated exercise room provides space for fitness, meditation, or a second office. The backyard is a true destination—heated pool, jacuzzi, tropical landscaping, and multiple exotic fruit trees create the perfect backdrop for relaxation or entertaining. A fully paid solar system with backup battery, superior insulation, intelligent climate zones, and passive winter sunlight design make this home as smart as it is stunning. 44273 French Circle is not just a residence—it’s a carefully designed estate that blends beauty, functionality, and enduring value. Welcome to your dream home—elegant, intelligent, unforgettable.
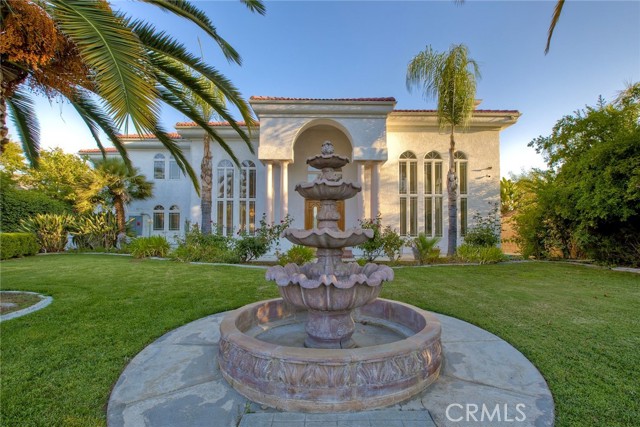
Telegraph Blvd
2810
Marina
$1,150,000
2,012
3
3
HIGHLY MOTIVATED SELLER: All offers considered! Welcome to a home that blends comfort, innovation, and community. This beautifully designed Smart Home comes with AI controlled climate, temperature, lightning, entertainment components, TV, music, garage door and home security. Tons of smart home features, EV hookup. and FULLY OWNED solar panels, giving you energy savings and sustainable living from Day 1. Sitting proudly on a corner lot, the property offers both privacy and presence, while a state-of-the-art automated security system provides peace of mind. Step outside and discover a neighborhood that truly has it all. Just five blocks from the beach, the salty air and coastal lifestyle are right at your doorstep. Behind the home the city is building a new town center directly off Highway 1 and what will soon be the largest inclusive park in the region. The community is continuously improving, with thoughtful developments underway, including an aquatic center and athletic complex right on the grounds—bringing even more opportunity for health and connection. Inside, this impeccable home reflects both thoughtful updates and inclusive design.
