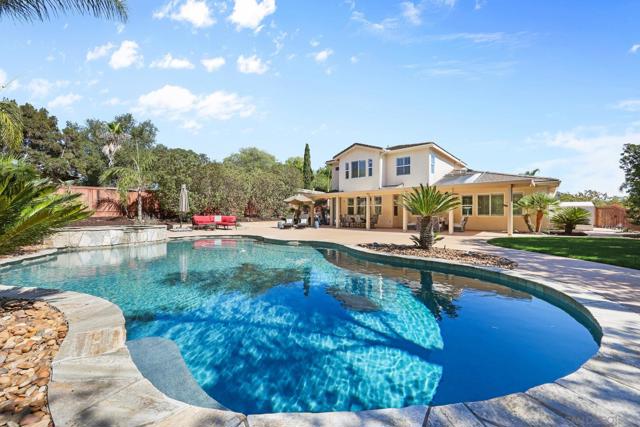Search For Homes
Form submitted successfully!
You are missing required fields.
Dynamic Error Description
There was an error processing this form.
Burgess #4
461
Menlo Park
$1,150,000
1,143
2
2
Experience refined downtown living in this beautifully updated Menlo Park residence, perfectly positioned across from a tranquil park and the Menlo Park Recreation Center. Thoughtfully designed with sophisticated style and modern comfort, the home showcases rich hardwood floors, a spacious living area with a gas fireplace and custom built-ins, and an inviting dining area filled with natural light. The remodeled kitchen includes granite countertops, subway tile backsplash, and top-tier appliances including a JennAir oven and refrigerator and Miele dishwasher. Two generous bedrooms and beautifully renovated bathrooms feature elegant granite and chrome finishes. Enjoy the convenience of an in-unit Miele washer and dryer, covered parking, and a serene park view. Just blocks from downtown Menlo Park, Caltrain, Stanford University, and downtown Palo Alto, this home offers the best of Peninsula living style, sophistication, and an unbeatable location.
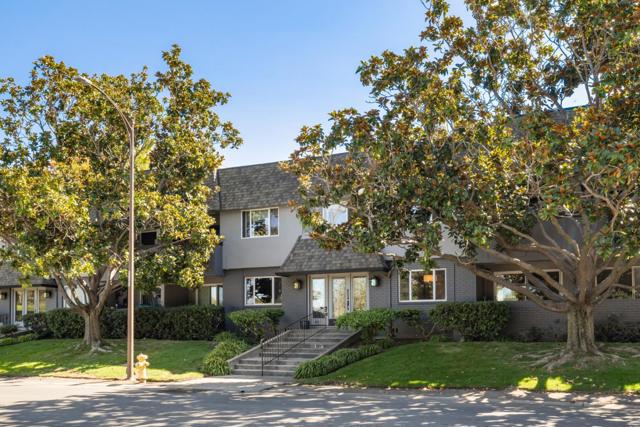
Wynne
6248
Tarzana
$1,150,000
2,483
4
3
Spacious 4 Bedroom 3 Bath home with 2483 Sqft of living space on a quiet cul-de-sac-This 2 story property features high ceilings in living room and a stepdown conversation area with fireplace-Enjoy cozy Family room and wet bar off kitchen-Bright kitchen overlooks pool/spa and entertainers rear yard with covered patio, fire pit and built in BBQ-There is also a private downstairs office leading to garage-Upstairs you will find a relaxing loft area and all 4 bedrooms-The large primary suite includes high ceilings, double closets and spacious 3/4 bath with double sinks-Bring your large families-Great Tarzana location-Must see today!!!
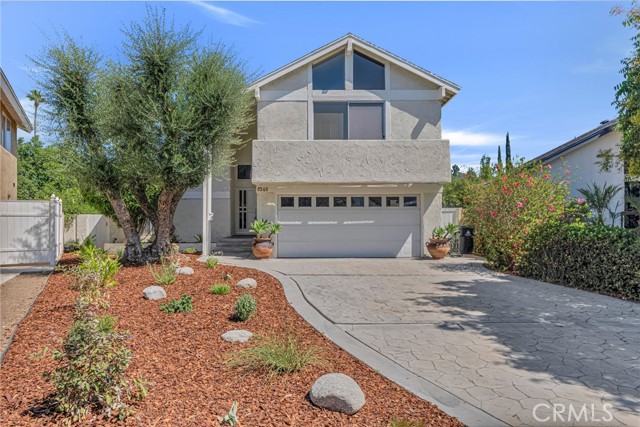
North Bay
27732
Lake Arrowhead
$1,150,000
4,057
3
4
Your pristine mountain retreat awaits, blending modern luxury with top-tier craftsmanship in a coveted lake-rights community. With panoramic views and timeless elegance, this home is perfect as a winter getaway or year-round sanctuary. Recently appraised above list, it offers instant equity and investment confidence. Located on a plowed road, winter access is effortless. Upgrades include a new main sewer line, tankless water heater, and dual-pane Milgard windows for comfort and efficiency. The private driveway accommodates multiple cars and a boat, while the oversized steel-beam 3-car garage offers RV potential, storage cabinets, and a side clearance tall enough for a car lift. Freshly painted stairs, new redwood railings, and a Trex deck leads to a stately front door. Inside, vaulted ceilings, bamboo flooring, and a sun-drenched great room create warmth and volume, complemented by ceiling fans and fire sprinklers for safety and reduced insurance. Never lived in full-time, the home features a gourmet kitchen with premium appliances, spacious pantry, entertaining deck, dining area, and cozy fireplace. Upstairs, three bedrooms boast spa-like baths, jetted tubs, and a primary suite with walk-in closet and lake peek. A full laundry with ample storage and a lower-level game room enhance functionality. Mature fruit trees enrich the landscaped yard. This mountain sanctuary combines elegance, views, and comfort—a rare retreat to cherish for a lifetime.
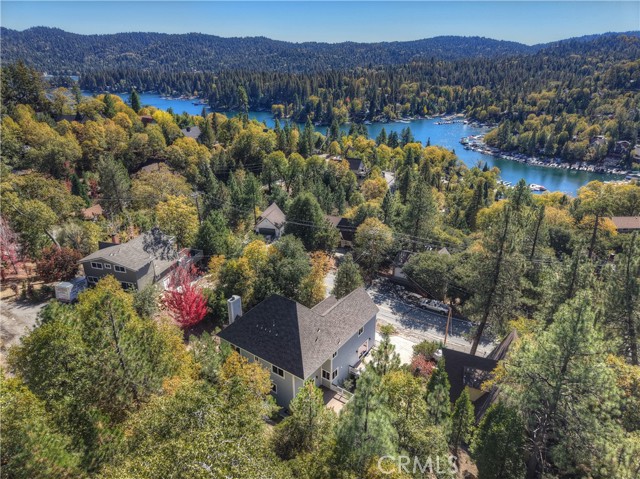
Bogey
34
Coto de Caza
$1,150,000
2,300
3
3
Welcome home to Coto de Caza, one of the most prestigious guard gated comunities in South Orange County. Nestled in the rolling hills is Greystone Villas. Impressive Mediterranean architecture and exquisite design. You will appreciate the 3 spacious bedrooms with one bedroom and one full bath downstairs plus a large loft great for an office, playroom or additional TV/gaming room. Since the kitchen is the heart of the home, you will fall in love with this designer kitchen. Remodeled with new white custom cabinetry, stainless appliances, gorgeous white quartz counters and a backsplash that is fabulous. The peninsula/ island has the perfect breakfast bar, stylish pendent lights. Plus a kitchen nook great for a kitchen table. Enjoy the formal dining room for those special holiday occassions. And you also have a formal living room and family room. This is the perfect open floor plan with dramatic vaulted ceilings and plenty of windows to create a light and bright home. The home is freshly painted. A short walk to the Coto de Caza Country Club with various club memberships for Golf, Tennis/Pickleball & Social. And there are horse trails and hiking trails. Something for everyone. Looking for great schools? Look no more as you get access to three Blue Ribbon Schools. A short drive to Wagon Wheel Elementary, Las Flores Middle School and the highly sought after Tesoro High School. Close to the 5 freeway, 241 toll road and only 20 minutes to the beach. Come find out about Orange County's best kept secret...Coto de Caza.
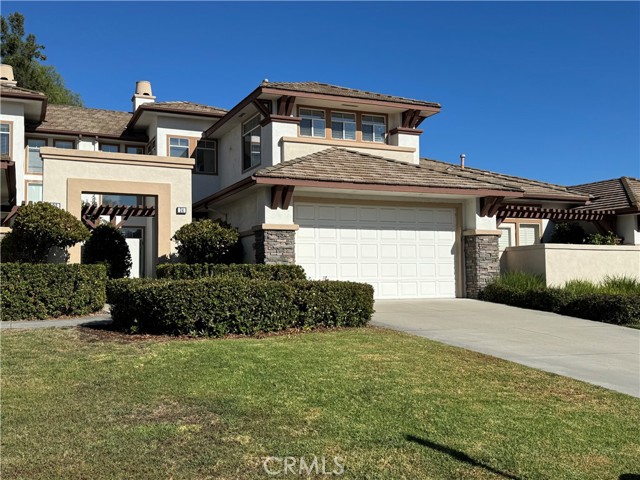
10th #3
1807
Santa Monica
$1,150,000
1,352
2
3
Nestled on a quiet, tree-lined street in the heart of Santa Monica, this beautifully reimagined 2-bedroom, 2.5-bath townhouse blends modern sophistication with timeless coastal charm. Located in an intimate 6-unit building with secure gated, side-by-side parking, this turnkey residence offers effortless living just minutes from the beach. The main level welcomes you with an open-concept layout that seamlessly connects the living and dining areas to a stylish, contemporary kitchen featuring stainless steel appliances, designer tile backsplash, and warm, daylight-inspired lighting. A chic powder room adds functionality and flair, perfect for guests and everyday living. Upstairs, two spacious bedrooms each feature their own thoughtfully designed ensuite bathrooms, while a skylight above the hallway bathes the upper floor in natural light, creating an airy, sun-kissed ambiance. The unit also features a spacious patio with newly landscaped ficus to give you maximum privacy. The convenience of in-unit laundry completes this thoughtfully updated home. Parking is in a secure underground gated garage with two spaces side by side. With nothing left to do but move in and start enjoying the Santa Monica lifestyle, 1807 10th Street is a rare opportunity to own a low-maintenance, design-forward home in one of L.A.'s most coveted coastal communities. Whether it's morning coffee at Layla Bagels, sunset sips at Bodega Wine Bar, or weekend rides along the oceanfront, your perfect Westside retreat awaits.
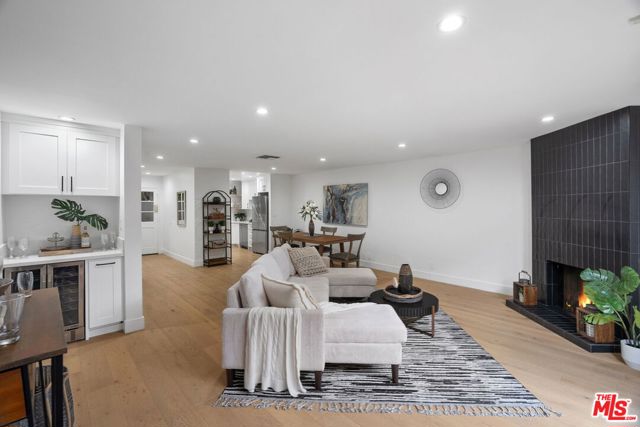
Jordan
7435
Canoga Park
$1,150,000
1,326
3
2
Great opportunity for investors or a buyer looking to live in a special place on a large flat useable lot on a quaint tree-lined street. First time on the market. This property has been owned by the same family for almost 100 years. There is a main 2 bedroom, 1 bath home with hardwood floors and an open floor plan. The 1 bedroom, 1 bath guest cottage sits back on the lot. Assessor's records shows main home has 1,002 square feet. The guest cottage is 324 square feet per the assessor's records.
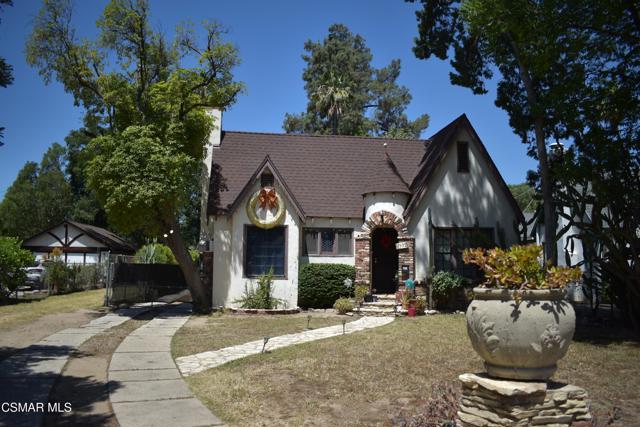
Kyle
7422
West Hills
$1,150,000
2,693
4
4
Incredible opportunity to purchase a two-story home in the privately gated community of La Villanueva in West Hills. First time the home is being offered on the market by the original owner. Situated on an interior cul-de-sac street, the location is one of the best in the entire community as it is quiet and doesn’t back to a busy street or a hillside. The front of the home features sprawling front lawn, covered front porch, and paver stone driveway that leads to the attached 2-car garage with direct access and extra storage room. Step inside to find a light and bright floor plan with oversized picture windows throughout. A formal entry foyer features coat closet and soaring two-story ceiling that continues into the spacious formal living room and the separate formal dining room which overlooks the backyard and has direct kitchen access. The large kitchen overlooks the yard and has center island, ample counter and cabinet space, and separate breakfast nook with glass slider that opens to a side patio. The kitchen opens to a separate large family room with two-story ceiling, marble fireplace, and wet bar with serving counter, sink, and built-in storage. The first floor also features a laundry room with built-in cabinetry and a downstairs bedroom/office with access to a full bathroom with walk-in shower also ideal for guest powder bath. Upstairs you will find a sweeping landing with built-in linen cabinetry and three additional bedroom suites, each with their own private bathrooms. The primary suite boasts double door entry, high pitched ceiling, two walk-in closets, and large bathroom with custom vanity, dual sinks, bath tub, separate walk-in shower, built-in linen cabinetry, and toilet room. One of the secondary bedrooms upstairs also features access to a private balcony deck. The tranquil backyard features large patio perfect for outdoor dining, wraparound grass lawn for play, and lush landscaping including a persimmon fruit tree. A neighborhood park is located right outside the gates of the community and Chaminade High School is across the street. The home is also zoned for highly acclaimed public schools including Pomelo Elementary, Hale, and El Camino charter schools. Adjacent to West Hills Hospital, the remodeled Platt shopping Center, dining/shopping at the Westfield Mall & Village, and Warner Center.
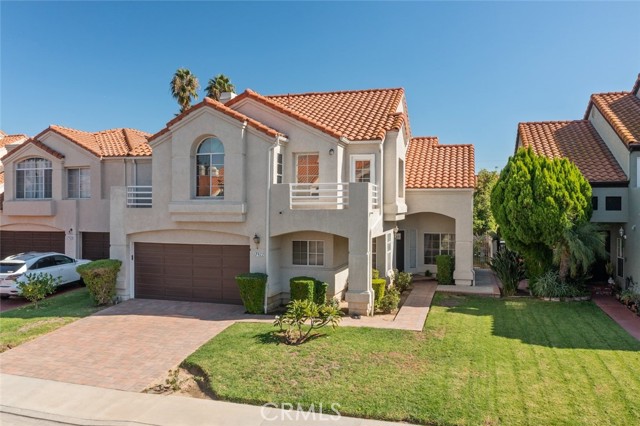
Kingsbriar
6025
Yorba Linda
$1,150,000
1,366
3
2
Welcome to 6025 Kingsbriar Drive, a charming single-level home in the heart of Yorba Linda, designed for comfort, style, and everyday enjoyment. This 3-bedroom, 2-bathroom residence has been thoughtfully updated with a modern kitchen featuring sleek cabinetry, quartz counters, a stylish backsplash, and a breakfast bar with pendant lighting—perfect for morning coffee, casual meals, or entertaining friends. Both bathrooms shine with new vanities, shower enclosures, and contemporary fixtures, while recessed LED lighting enhances the warm ambiance throughout the home! The master suite offers a peaceful retreat with an en suite bath and dual closets, providing both comfort and practicality. Recent upgrades, including a 2023 HVAC system, a newer water heater, a roof installed this decade, and newer attic insulation, ensure a worry-free living experience. Step outside to a generous, private backyard featuring eco-friendly, drought-resistant landscaping—an inviting space for relaxing, gardening, or hosting weekend gatherings! Located in the sought-after Placentia-Yorba Linda school district, this home provides access to excellent schools while keeping you close to Kingsbriar Park, Troy Club, and shopping at Trader Joe’s, HomeGoods, and Yorba Linda Towne Center. Quick access to the 91 Freeway and Imperial Highway makes commuting a breeze, offering the perfect blend of convenience and lifestyle! 6025 Kingsbriar; You Will LOVE Living Here!
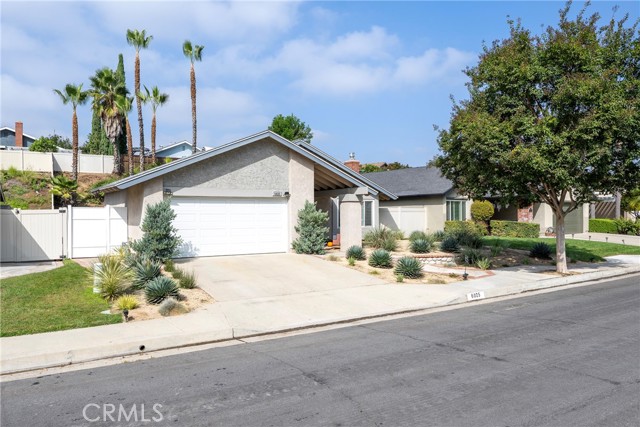
156th
2824
Gardena
$1,150,000
1,741
4
2
Extremely rare, 2-on-a-lot opportunity in Gardena’s highly coveted McCarthy single-family neighborhood! First time on the market in over 70 years! This incredible property offers two separate homes on one lot, perfectly situated on a quiet, tree-lined street in one of Gardena’s most desirable areas. Enjoy evening strolls, walk your pets, or get your daily exercise in a neighborhood that feels like your own built-in running track. (see map) Conveniently located within walking distance of El Camino College and close to beaches, shopping, and major freeways. Perfect for owner-users, multi-generational living, or investors seeking strong rental income. The possibilities for creative ownership and income generation are endless—especially at roughly $575K per home. With having two, 2 car garages, one can be used as an ADU adding more value and income while still maintaining one 2 car garage to use as you please.. (buyer to verify) Front Unit: Beautifully upgraded 2-bedroom home featuring a brand-new kitchen, recessed lighting, updated bathroom, refinished original hardwood floors, fresh paint, a dedicated laundry area, and a detached 2-car garage. Rear/Side Unit: Features original hardwood floors, fireplace, recessed lighting, laundry room, and a second detached 2-car garage. Each home offers total privacy and flexibility, feeling like its own standalone property thanks to the thoughtful layout. With having two detached 2-car garages, one could potentially be converted into an ADU for added income (buyer to verify with the city) while retaining another for personal use. Sewer connections are conveniently located just a few feet away for a cost-effective conversion. The property backs to an alley, meaning you only have one adjacent neighbor—a very rare find that enhances privacy. There’s also an enclosed area perfect for a garden, small RV, boat, or toy storage. The entire property is surrounded by newer vinyl and block fencing, adding both privacy and curb appeal. Don’t miss this truly rare opportunity to own a versatile, income-producing property in one of Gardena’s most sought-after neighborhoods!
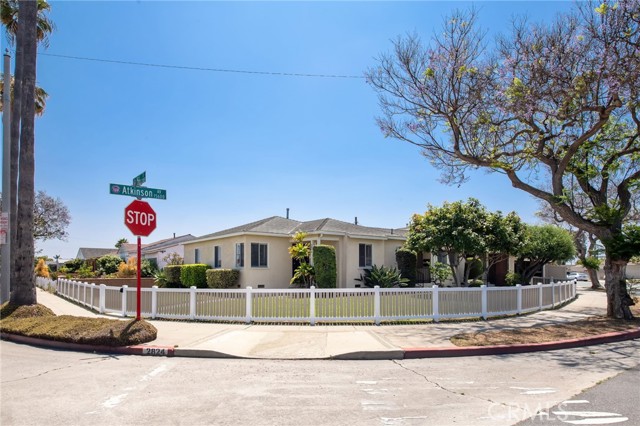
Jolon
67911
Lockwood
$1,150,000
2,991
5
3
Welcome to your private, solar-powered oasis, where breathtaking views of the San Antonio Valley set the stage for serene living. This custom estate offers nearly 3,000 square feet of thoughtfully designed living space, highlighted by a wrap-around porch and beautifully landscaped, drought-tolerant grounds for easy maintenance. An oversized detached garage provides ample storage, while three raised concrete planters nestled between the home and garage offer the perfect space for a flourishing garden or vibrant flower beds. Inside, a spacious split floor plan ensures privacy and comfort, with the primary suite located on one side of the home and the guest bedrooms on the other. A versatile den near the entry can serve as a home office, library, or game room. At the heart of the home, the expansive kitchen features a walk-in pantry and a breakfast bar that seamlessly connects to the living room, ideal for everyday living and entertaining. Step outside to enjoy the ultimate in outdoor living, complete with a pool, spa, and a classic Santa Maria-style BBQ area—perfect for gatherings with family and friends. The estate spans approximately 40 acres of gently rolling, fully fenced land, making it ideal for animals or simply enjoying wide-open space.
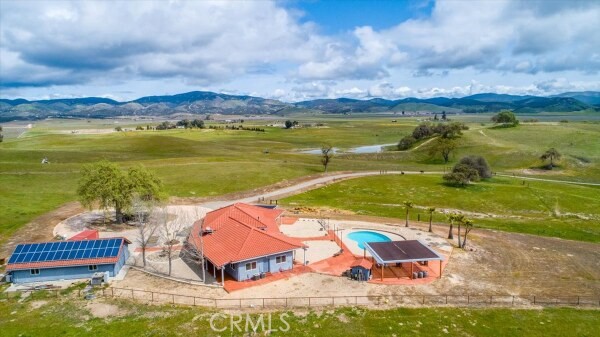
Via Mirlo
23201
Mission Viejo
$1,150,000
1,222
3
2
Stunning Single-Story Home with Open Floor Plan in Mission Viejo! This beautifully upgraded 3-bedroom, 2-bath home offers effortless single-level living with no steps. Enjoy striking curb appeal with mid-century modern garage doors and a gated entry. Inside, the open-concept kitchen features white cabinetry, quartz countertops, and stainless steel appliances—perfect for entertaining. The layout offers privacy with the primary and secondary bedrooms on one side, and a separate guest suite on the other. The backyard is a tranquil retreat with artificial turf, a hot tub, sunset views, and a versatile She-Shed for yoga, meditation, or play. Additional highlights include a newer roof and solar panels. A must-see property! This property include Lake Mission Viejo membership - Concerts, boating, paddleboarding, kayaking, playground, fishing and beach swimming.
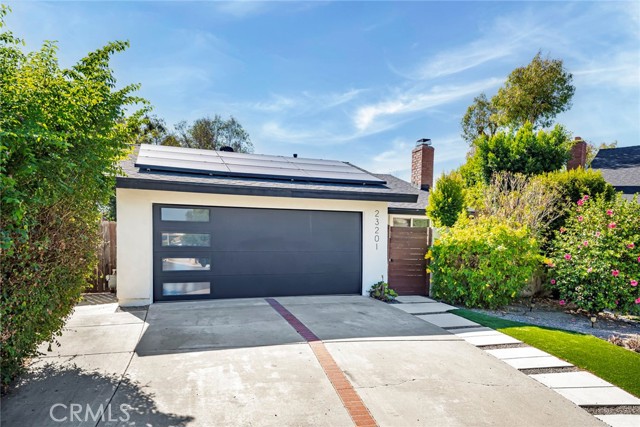
Date
35688
Yucaipa
$1,150,000
3,143
7
5
Welcome to 35688 Date Ave., Upper Yucaipa, a rare opportunity featuring two single-family homes on a spacious 0.51 Acre Corner Lot. Perfect for multi-generational living, rental income, or investment. The main home offers 4 spacious bedrooms, 2.5 baths, and approximately 1,942 of comfortable living space. It features a traditional layout with a spacious living room, dining area, and generous sized bedrooms. The remodeled kitchen includes granite countertops, pantry, stainless steal appliances, recessed lighting, and breakfast bar. Additional highlights include dual-pane windows, Central A/C and heating, and primary suite with french doors leading to backyard. The second home, newly built in 2023, offers 3 bedrooms, 2 bathroom an open concept design, and modern finishes, ideal for extended family or additional rental income. enjoy ample RV parking and access, a large covered patio perfect for entertaining, over 40 fruit trees, and beautiful mountain views. With 26 Paid Solar Panels, this property provides energy efficiency and long term savings. Located just minutes from Oak Glen's apple Orchard, hiking trails, schools, and shopping, this property combines comfort, flexibility, and touch of country charm. Two Homes, RV Parking, and over 40 fruit trees, Your Yucaipa Oasis Awaits!
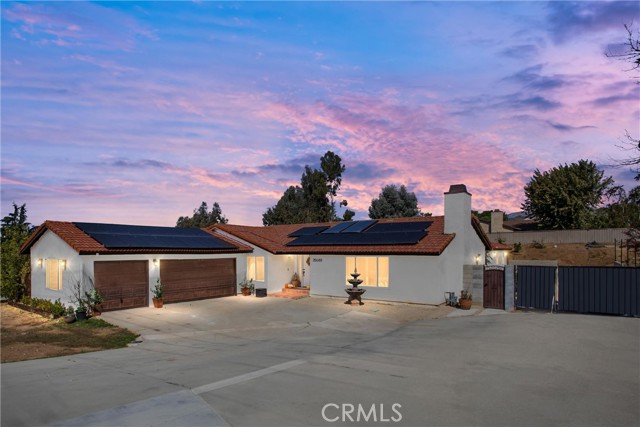
Lovila
2030
Altadena
$1,150,000
1,098
2
2
Back on market at no fault of house! Tucked away on a quiet cul-de-sac on the border of Altadena and Pasadena, 2030 Lovila Lane is a love letter to timeless design, where romantic old-world charm meets the best of modern luxury. Past privacy trees and the classic Craftsman porch, find a living/dining space where sunlight pours through beautiful wood-framed windows onto refinished Brazilian cherry floors--golden hour glows like a painting! The kitchen has been fully reimagined with sleek tiling, new appliances, soapstone countertops, handcrafted cabinetry, and a striking custom range hood--every detail blending historic character with modern elegance. Through the hall, two bedrooms share a spacious bathroom featuring an elegant vintage clawfoot tub. This is a smart home in every sense--automated lights, locks, switches, alarms, and systems provide effortless living alongside practical luxuries such as a whole-house water softener, purified drinking taps, and a newer central AC. Outside, discover what feels like your own private secret garden: a newly built deck and lush landscaping transform the grounds into a storybook retreat, perfect for dining al fresco with friends under twinkling lights or enjoying a quiet cup of morning coffee. A spacious two-car garage sits next to a recently renovated detached studio complete with its own kitchenette and bathroom--a versatile space for working from home, enjoying creative pursuits, or entertaining guests. The home has been fully remediated after the Altadena fire--updates include all new attic insulation, all new appliances, and a brand new roof with 50-year (!) transferable warranty. Just a block away from Christmas Tree Lane and the Pasadena border, you're also moments away from great restaurants and cafes like Miya, Woon, Kismet, Homestate, Stumptown, Millie's, and more. Celebrating its 100th birthday this year, 2030 Lovila Lane has never looked more radiant: don't miss your opportunity to own a piece of history wrapped in modern-day magic--and a testament to Altadena's resilience and beauty.
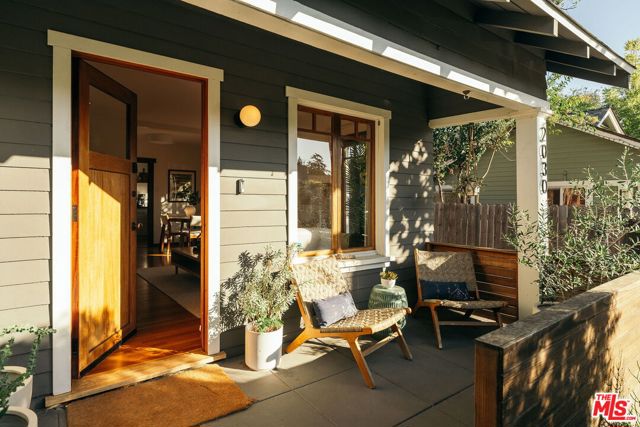
Coyote Bush #47
16750
San Diego
$1,150,000
1,787
2
3
A 55+ community home located in the heart of Del Sur. This Avante Plan 4 with a private Elevator also features; 1787 sqft of living space, two bedrooms, two and a half baths, a ground floor office or possible bedroom with a two car garage. As an (end-of-building unit) enjoy numerous additional windows offering an abundance of natural light and views of treelined park across the street. Upgrades include: upgraded kitchen, Solar, Valley Oak flooring, wainscoting & crown molding throughout, designer backsplashes, custom doors, custom epoxy flooring and storage racks in the garage. and so much more. The Avante community amenities include a clubhouse, pool, jacuzzi, gym, pool table, lounge, barbecue kitchen and fire pits. Also, as a resident of Del Sur you have special access to eleven pools, fourteen parks and manicured hiking trails throughout the community. Considering everything this home has to offer, including the shopping and great restaurants within easy walking distance, this home is an absolute MUST SEE!
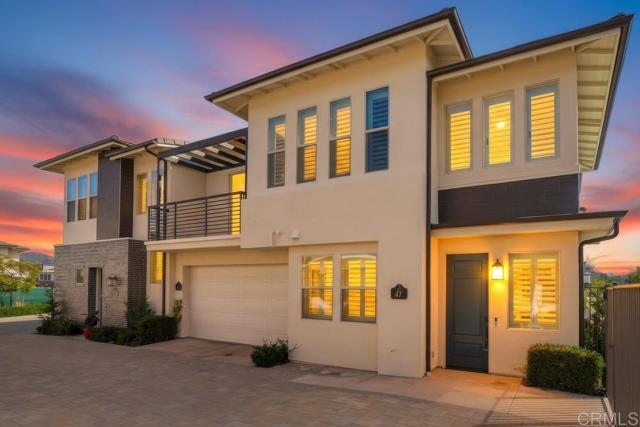
Cannon
404
Fullerton
$1,150,000
2,025
3
3
VIEW! VIEW! VIEW! This home has STUNNING PANORAMIC VIEWS and is tucked away on the hilltop in the highly desirable Hillcrest Park neighborhood in Fullerton. This home features a bright and open floorplan with 3 bedrooms, 2.5 bathrooms with 2,025 square feet of spacious living space on a 13,901 square foot lot. Upon entering, you are greeted by the living room which has plenty of natural lighting Cozy brick fireplace and is adjacent to the dining room. The beautifully designed kitchen includes plenty of cabinetry for storage, electric cooktop, countertop seating, skylights for natural lighting and is open to family room. The main floor also features a TWO DOWNSTAIRS SPACIOUS BEDROOMS, full sized bathroom with updated tub/shower combo. The upstairs showcases a spacious Primary Suite with private retreat that includes a spacious bedroom, large balcony WITH PANORAMIC VIEWS retreat area with cozy brick fireplace and dry bar. The primary bathroom features a glass enclosed shower and updated sink vanity. The Private backyard is beautifully designed with covered patio area, mature landscaping, scenic views, fountain and large side yard for entertaining. Additional features of the home include 2 car garage with extended driveway for additional parking, and laundry in garage. Centrally located close to Fullerton College, walking distance to Hillcrest Park and the Fullerton Trail which has miles of scenic paths for hiking and biking. Only a short distance to dining, shopping and entertainment. Com view this beautiful house and make it yours today!
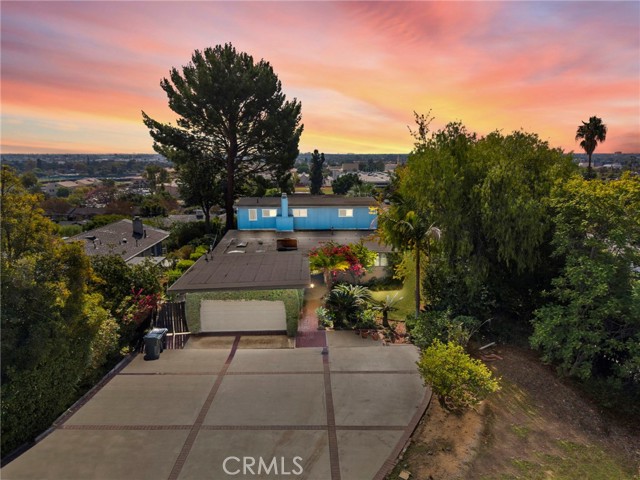
Roadrunner
46274
La Quinta
$1,150,000
2,601
3
4
GREAT PRICE FOR THIS SPECTACULAR Single Story Home on a Huge Lot with Incredible Golf Course Views on the 11th Fairway of the Indian Springs Golf Course. Dramatic Custom Built Home features Soaring Cathedral-Vaulted Ceilings with all the Designer Finishes you'd typically see in a Million Dollar+ Home. Formal Living Room and Family Room separated by a see thru Fireplace. Open Floorplan flows from Family Room into the Gourmet Kitchen which has been recently remodeled with Top of the Line Cabinetry, Roll out Drawers, Beautiful Granite Counters and a Large Center Island. Top-of-the-line Appliances, New Stainless Steel Dishwasher, Microwave with Custom Trim Kit, Stainless Steel Sink and Garbage Disposal. Additional Features include a Beverage Center with Wine Rack, Stainless Steel Beverage and Wine Refrigerator. Custom Mirror and Built-in Buffet with Granite Top in Dining Room with custom Lighting. Designer Wood Floors installed in Secondary Bedrooms with en-suite Bathrooms. The Bathrooms have been tastefully upgraded. New Water Heater. Interior of the Home has been Freshly Painted. Amazing Golf Course Views from the Resort Style Backyard perfect for Entertaining with a Sparkling in Ground Pool and Fireplace. The in ground Ultra Private Spa has it's own entrance off the Master Bedroom. Enjoy the Fantastic Built-in Bar-B-Que in the backyard which offers Great Entertaining areas. NO HOA Dues & Low Tax Rate. This property is Model Perfect, a 10+. Your Buyers will love this home!
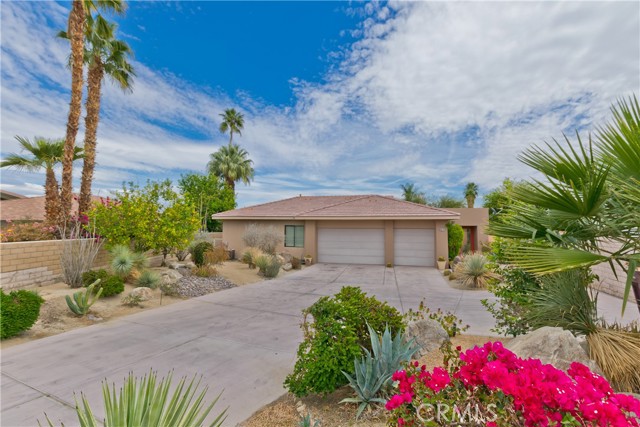
Middle Ridge Ter
11315
San Diego
$1,150,000
1,827
4
3
Opportunity knocks in Sabre Springs! This home offers the perfect canvas for someone ready to put in a little TLC. Prime location on a cul-de-sac, nestled in one of San Diego’s most desirable residential communities with easy access to everything you need. Step inside to find a bright and welcoming entryway featuring a skylight that floods the space with natural light. The spacious backyard offers endless potential for outdoor entertaining, gardening, or simply relaxing in the sunshine. A two-car attached garage also adds convenience and extra storage. Conveniently located near I-15 and State Route 56, commuting is a breeze whether you’re heading north toward Poway and Escondido or south toward Miramar and downtown San Diego. Everyday errands and dining options are just minutes away in Carmel Mountain Ranch, Scripps Ranch and Rancho Bernardo, where you’ll find local favorites including, coffee shops, casual eateries, and a variety of big box shopping centers. Outdoor enthusiasts will love being close to Sabre Springs Park and the Carmel Mountain Ranch/Sabre Springs Recreation Center, both offering playgrounds, open fields, sports courts, and community activities. The nearby Los Peñasquitos Canyon Preserve provides miles of scenic trails for hiking, biking, and exploring nature, while the neighborhood’s own Sabre Springs Loop Trail is perfect for a quick morning walk or evening stroll. Families will appreciate the highly regarded Poway Unified School District, with Morning Creek Elementary just around the corner. The neighborhood is known for peaceful surroundings and convenient access to parks, schools, and recreation. This is a wonderful opportunity to create your dream home in a sought-after location.
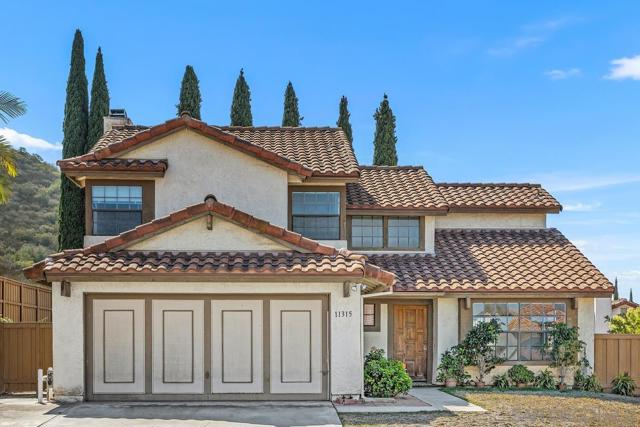
Marbly ave.
130
Daly City
$1,150,000
1,230
3
2
Location! Location! Location! Close to Serramonte mall! close to Gellert park! close to an elementary school! It doesn't get much better than this. This home features classically styled countertops and flooring. With a roof approximately 1 year old! Enjoy a private backyard, a 2 car garage with storage. Near public transportation, and quick freeway access—just minutes from the coast.This family has lived in this home for close to 40 years and have kept it in great "condition" per the seller. This is a rare opportunity, come check out this Beautiful home in Daly City!
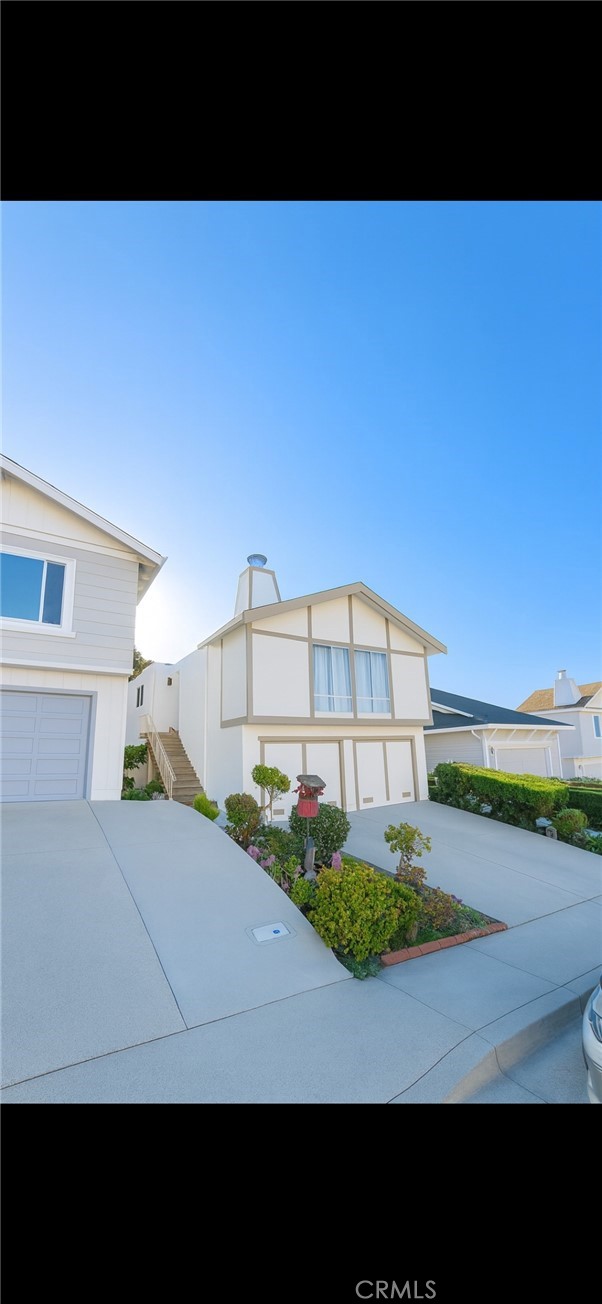
Summerside
11179
Rancho Cucamonga
$1,150,000
3,369
5
3
Exceptional elegance defines this custom pool home nestled in one of Rancho Cucamonga’s most prestigious neighborhoods. Offering approximately 3,487 sq. ft. of living space, this elegant residence was crafted with exceptional attention to detail and quality finishes throughout. The stunning curb appeal is enhanced by beautifully manicured landscaping, fragrant rose bushes, and intricate paver work that lead to striking wrought iron double doors. Inside, you’ll find an inviting floor plan filled with natural light, rounded corners, crown molding, high ceilings, and timeless tile flooring. The formal living and dining rooms are ideal for entertaining, while granite pony walls define the spaces without sacrificing the open feel. At the heart of the home is a true chef’s kitchen showcasing an expansive island with exotic granite, custom soft-close cabinetry, and premium stainless steel appliances—all included. Highlights include a built-in refrigerator and freezer, commercial-grade range with pot filler, warming drawer, trash compactor, and walk-in pantry. The adjacent family room offers a stately fireplace and built-in speakers, creating a warm yet sophisticated gathering space. The first floor also features a private guest bedroom and a full bath with a walk-in shower, plus a well-appointed laundry room with ample cabinetry and a prep sink. A graceful wrap-around staircase leads to the second level, where a spacious bonus room and private balcony capture gorgeous mountain views. The luxurious primary suite is a true retreat with its own balcony overlooking the backyard, a spa-inspired ensuite with jetted tub, dual vanities, heated bidet, natural stone finishes, and a digital walk-in shower system. The custom walk-in closet includes built-ins. Three additional bedrooms and a stylish guest bath complete the upstairs. Step outside to a resort-style backyard featuring a sparkling pool and spa,and low-maintenance landscaping with decorative concrete and rock accents. Dual A/C units ensure year-round comfort. A rare opportunity to own a meticulously designed custom home combining luxury, comfort, and location—just moments from top-rated schools, parks, and shopping in beautiful Rancho Cucamonga
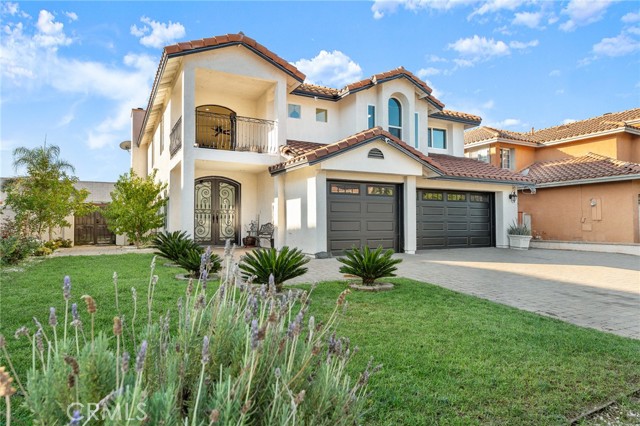
Wilcox
1041
Los Angeles
$1,150,000
3,216
5
5
Prime Hollywood Triplex + Bonus Unit | 1041 Wilcox Ave | All Units Delivered Vacant | Property being Sold 'As is'. Unlock the potential of this rare vacant income property in the heart of Hollywood! Located at 1041 Wilcox Ave, this charming triplex + bonus unit offers the perfect blend of versatility, space, and location ideal for investors, developers, or savvy owner-users. The main triplex totals approximately 2,688 square feet and features: One 2-bedroom, 2-bathroom unit - spacious layout, perfect for an owner's unit Two 1-bedroom, 1-bathroom units - ideal for long- or short-term rental income Tucked away at the rear of the property is a separate 1-bedroom bonus unit with its own private one-car garage, providing additional rental potential or the perfect space for a home office, guest suite, or creative studio. All units are delivered vacant, offering a blank slate to renovate, customize, and set your own market rents from day one. Situated in a high-demand rental area just moments from Hollywood Blvd, Sunset Strip, studios, restaurants, and nightlife, this is a strategic opportunity in one of LA's most dynamic neighborhoods. Whether you're looking to invest, occupy, or develop, 1041 Wilcox is a must-see with endless upside.
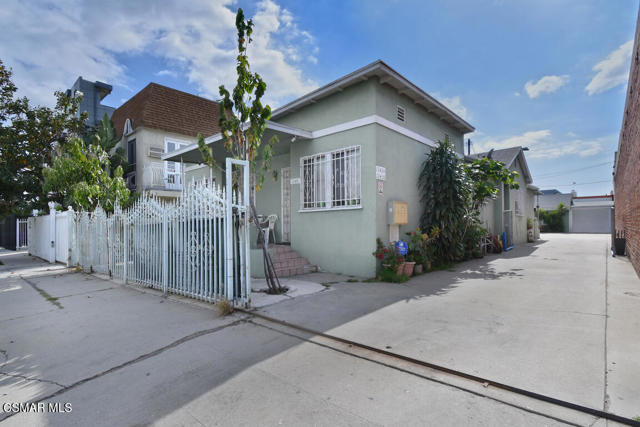
Whirlaway
8986
Rancho Cucamonga
$1,150,000
2,346
4
3
Welcome to this stunning 4-bedroom, 3-bathroom home that truly has it all! Nestled in the heart of Alta Loma, this beautifully upgraded property offers comfort, style, and peace of mind that's also zoned for horses with countless recent updates. Step inside to find fresh interior paint (2024) and new copper plumbing throughout (2024), giving the home a fresh and modern feel. The remodeled kitchen and bathrooms feature gorgeous finishes and wood-look porcelain tile flooring, perfectly combining elegance and functionality. Enjoy breathtaking mountain views from multiple areas of the home, along with energy-efficient double pane windows that fill each space with natural light. A brand-new roof (2025) ensures years of worry-free living — making this home truly move-in ready. Don’t miss your chance to own this turn-key Alta Loma beauty where all the updates have been done for you. Schedule your private showing today and fall in love!
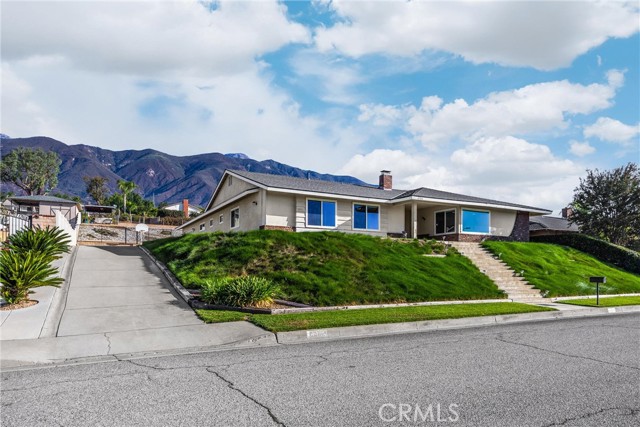
Fosco
66
Rancho Mission Viejo
$1,150,000
1,817
3
3
Welcome home to 66 Fosco Street! Situated on a premiere lot across from a private greenbelt, this Aria Plan 1 built by TRIpointe Homes home will not disappoint. The turnkey residence features 3 bedrooms and 2.5 bathrooms, a huge family room, complete with a dining room off the kitchen. Stylishly improved with luxury vinyl flooring on the main level, brand new kitchen range and dishwasher, and fresh paint throughout. All three bedrooms are located upstairs, including an oversized primary suite with office nook and walk-in closet. Tons of windows allow natural light throughout with stunning hillside views. Additional bedrooms share a Jack and Jill bath, with a spacious laundry room off the hallway. The garage is equipped with ample storage cabinets, a custom remote office, epoxy flooring, and a whole house water softener system with reverse osmosis filtration. Indulge in outdoor entertainment on your back patio or take in the serene views of foothills from the second floor. Enjoy the benefits of being located at the end of a cul-de-sac, directly across from a large private greenbelt, perfect for outdoor play. Walk or ride to community attractions, including The Campout, The Pavillion, award winning Esencia K-8 School, the South Plunge Pool, the Paw Dog Park and neighborhood Coffee Shop. Exclusive to Rancho Mission Viejo residents you'll find amenities in the Villages of Sendero, Esencia, Rienda, and future Villages, including resort-style pools, community farms, fitness centers, tennis and pickleball courts, playgrounds, parks, fire pits, an arcade, and more. Come quick… It's time to make this your forever home!
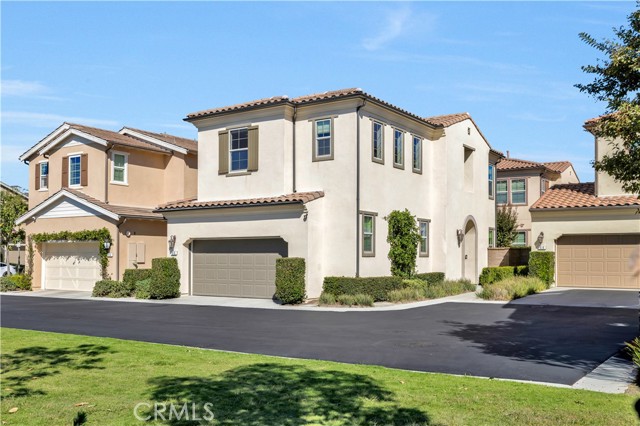
Weathersfield
27302
Valencia
$1,150,000
3,489
5
4
Beautiful Northbridge Point home in Valencia with 5 bedrooms, 4 bathrooms, and a 3-car garage- just down the street from one of the HOA pools and playground. This corner-lot property includes a high-power owned solar system and has been beautifully updated throughout with new flooring, fresh interior paint, updated light fixtures, and new door and cabinet hardware. The kitchen features a large center island, white cabinetry, stainless steel appliances, and a walk-in pantry, and it opens to the family room with a corner fireplace and dinette area. There is a bedroom and full bathroom downstairs, perfect for guests or extended family. Upstairs, the spacious primary suite includes a retreat, cedar-lined walk-in closet, and large en-suite bath with soaking tub, walk-in shower, and dual sinks. Additional bedrooms include one with a private bath and two with a shared bath. Other highlights include recessed LED lighting, dual-zone HVAC, a central vacuum system, a laundry chute, and a backyard filled with fruit trees including guava, loquat, jujube, fig, pomegranate, and grapevines. As a corner lot, it offers extra parking and privacy. The garage is a generous 3+ car garage and space can be used to make a bigger family room or 6th bedroom and still have a 3 car tandem garage. Enjoy Northbridge Point amenities including community pools, a clubhouse, playground, and scenic paseos connecting to Helmers Elementary and Bridgeport Lake. Low HOA dues, no Mello Roos, and convenient access to Rio Norte Junior High and Valencia High School.
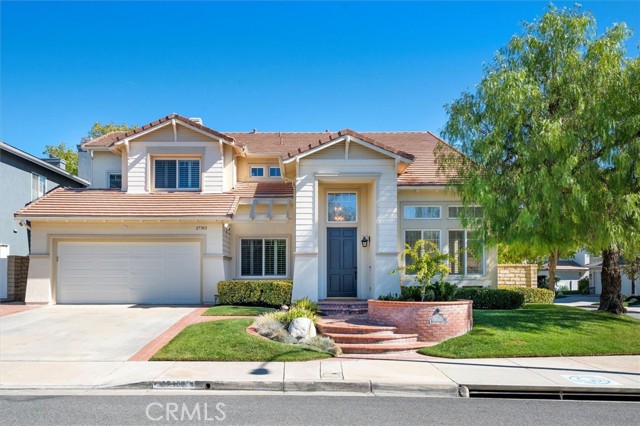
CHERYL CREEK DR
13908
El Cajon
$1,150,000
2,868
5
3
5 BEDROOM, 3 BATH 2868 SQ FT HOME ON A .27 ACRE LOT WITH NO HOA AND THIS HOME FEATURES A FRESHLY PAINTED INTERIOR, NEWER CARPETING WITH TRAVERTINE FLOORING, BEDROOM AND FULL BATH ON THE 1ST FLOOR, VAULTED CEILINGS, SPACIOUS LIVING ROOM AND FAMILY ROOM WITH FIREPLACE, HUGE EAT IN KITCHEN WITH CORIAN COUNTERS, STAINLESS APPLIANCES, CENTER ISLAND ALONG WITH WALK IN PANTRY, PAID FOR SOLAR, WHOLE HOUSE FAN, RAISED PANEL DOORS, RECESSED LIGHTING, DUAL PANE WINDOWS AND SLIDERS, INSIDE LAUNDRY ROOM, LARGE PRIMARY BEDROOM, PRIMARY BATH HAS DUAL VANITY, SEPARATE TUB/SHOWER, DUAL WALK IN CLOSETS WITH ORGANIZERS, BIG GUEST BEDROOMS, PROFESSIONALLY LANDSCAPED YARD WITH STAMPED CONCRETE, FIREPIT, GRASSY AREA, INCREDIBLE COVERED PATIO WITH OUTDOOR KITCHEN, BUILT IN BBQ WITH SIDE BURNER AND BEVERAGE FRIDGE, 3 CAR GARAGE, RV PARKING AND MUCH MORE.
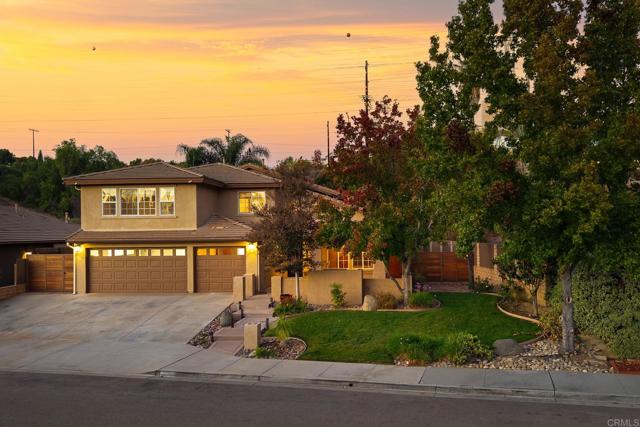
Lull
21018
Canoga Park
$1,150,000
1,800
4
3
Welcome to 21018 Lull St, a beautifully remodeled property offering the perfect combination of modern comfort, flexibility, and income potential. Featuring a stylish main residence and 2 permitted attached ADUs completed in December 2022, each with its own private entrance and yard, this home is ideal for multi-generational living, investors, or first-time buyers looking to live in 1 unit and rent the others to help offset mortgage payments. The main home offers approximately 1,000 sq. ft. of open and inviting living space with a modern kitchen featuring quartz countertops, stainless-steel appliances, and sleek finishes throughout. The Junior ADU (21016) adds about 400 sq. ft., complete with a private entrance, kitchenette, and full bath — perfect for guests or rental income. The ADU (21020) is approximately 370 sq. ft., offering a full kitchen, updated interiors, and its own private outdoor area, creating a sense of privacy and independence. Located on a quiet residential street close to shopping, parks, and top-rated schools, 21018 Lull St is a rare opportunity to own a versatile property that offers both lifestyle and long-term value in the heart of Canoga Park. ****Seller is open to reconfiguring the layout—option to remove the back JADU and create a 3-bed, 2-bath main home while keeping the attached ADU for added value or rental income.
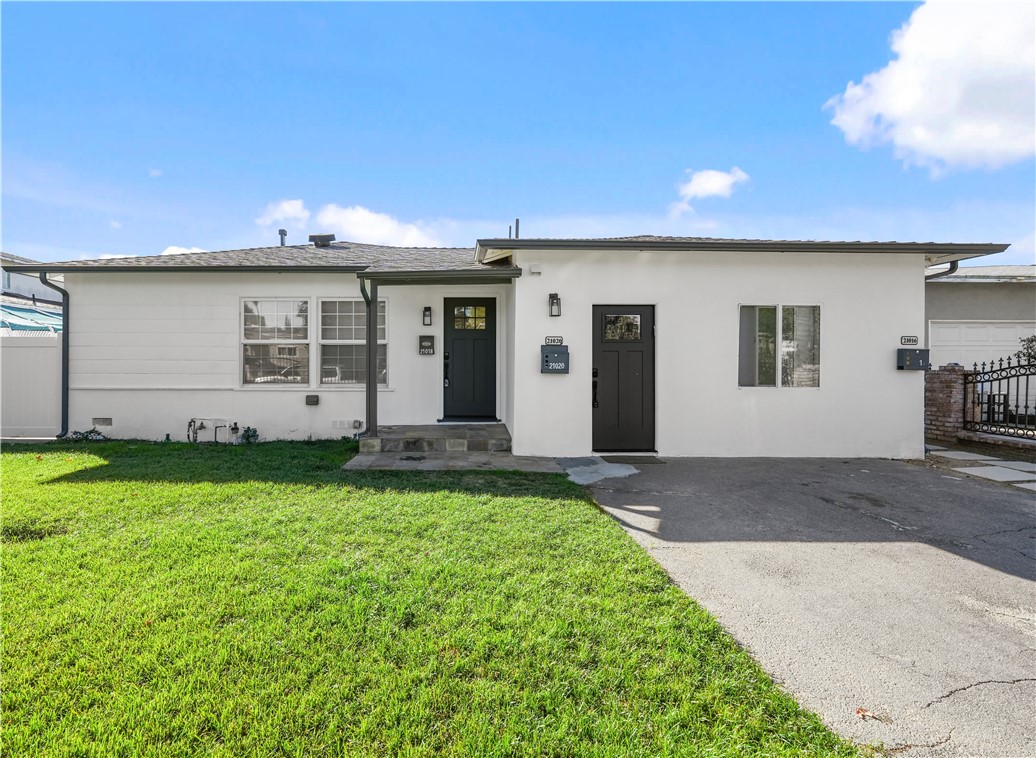
El Conquistador
1041
Palm Springs
$1,150,000
2,000
4
3
Experience the perfect blend of modern luxury and iconic design in this beautifully renovated and expanded 4-bedroom, 3-bathroom desert retreat originally crafted by acclaimed architect Hugh Kaptur. Offered fully furnished, this home is ideal as a stylish primary residence or a highly desirable vacation rental, especially with the addition of a charming detached casita completed in 2022. Inside, you'll immediately notice the exceptional craftsmanship and thoughtful finishes throughout. The open-concept great room is an entertainer's dream, featuring soaring ceilings, a cozy fireplace, and seamless flow between the spacious living area, dining space, and island kitchen with bar seating. The expansive primary suite is a true sanctuary, boasting a luxurious ensuite bathroom with dual vanities and a rain shower, plus a generous walk-in closet. Two additional bedrooms in the main house provide comfortable accommodations for guests or family. The recently added 300 sq ft casita elevates the resort-like atmosphere, featuring floor-to-ceiling glass doors that open to the lush yard and pool. Complete with its own full bathroom (with separate pool access) and a convenient kitchenette, the casita is the perfect hub for all your outdoor entertainment activities. Equipped with its own Eco air system, the casita can be incredibly versatile, also serving as an art studio, gym, or additional bedroom for guests or in-laws. Step outside to your private backyard paradise an inviting, updated saltwater pool and spa surrounded by mature landscaping and multiple lounging areas complete with fire table. This home is fully equipped with smart home technology, automated pool controls, a solar energy system, and EV charging, delivering energy efficiency and modern convenience. To explore the full list of upgrades and features, contact agent to schedule a private tour of this exceptional property or for a link to the virtual tour.
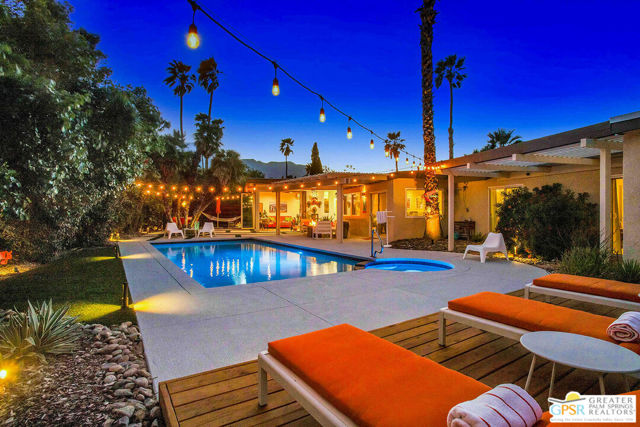
Woolem
2035
Escondido
$1,150,000
2,333
4
3
New, energy-efficient single-story with extensive upgrades. Constructed by Beazer (DOE Zero Energy Ready + Indoor Air Plus), this open-concept home features a bright Great Room with slider, dining area, and a modern kitchen with a large island and walk-in pantry. The private Primary Suite includes a spa-style bath and walk-in closet. Two secondary bedrooms — each with its own walk-in closet — share a dual-sink bath, and a flexible 4th room serves as an office/media/guest space. Separate laundry, powder room, and a Stop-and-Drop near the garage add daily convenience. Owner-installed upgrades after closing include: professional epoxy garage floor, shutters throughout, remote-control blind at slider, full exterior rain gutters, upgraded vinyl wood plank flooring in all rooms, and glass cabinetry. Home also includes a whole-house air filtration system for enhanced indoor air quality. Energy efficiency, modern design, and turnkey appeal — a polished alternative to standard new build inventory.
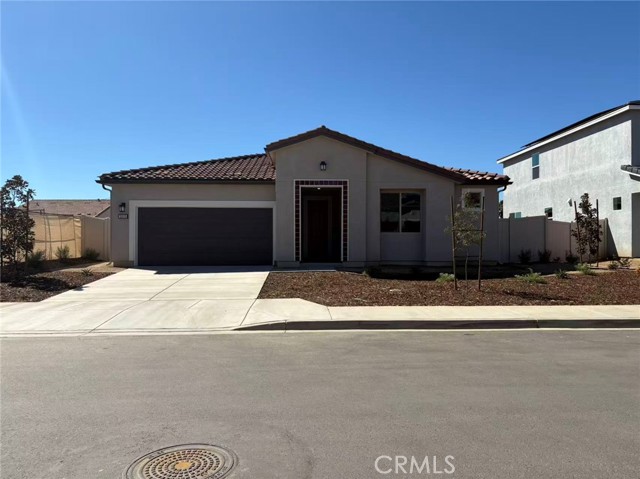
Reade
26211
Stevenson Ranch
$1,150,000
2,250
4
3
Motivated seller has identified new home of choice. Welcoming you home a beautifully maintained 4-bedroom all with walk in closets, 3-bathroom + office home tucked away on a quiet cul-de-sac in the heart of Stevenson Ranch. Enjoy privacy and panoramic views of the Santa Clarita Valley with no rear neighbors and stunning scenery from the upstairs bedrooms, kitchen, and backyard. From the charming stacked stone exterior and peaceful fountain entry to the spacious front porch, every detail of this home invites you in. Inside, you’ll find custom tile flooring, elegant wrought-iron finishes, and built-ins surrounding the cozy living room fireplace. The bright, open kitchen is perfect for entertaining with abundant cabinetry featuring pull-out racks, generous counter space, and updated stainless-steel appliances including a built-in range. The downstairs office offers beautiful custom wood cabinetry — an ideal work-from-home setup. Upstairs, the primary suite opens to an expansive private balcony with sweeping views and a spa-inspired bathroom featuring dual sinks, soaking tub, and walk-in shower. Additional highlights include a tankless water heater, dedicated laundry room, and leased Tesla solar system for energy efficiency. Step outside to your private backyard oasis, complete with a built-in spa with cascading waterfalls, outdoor fireplace, BBQ island, and low-maintenance landscaping — perfect for relaxing or entertaining under the stars.
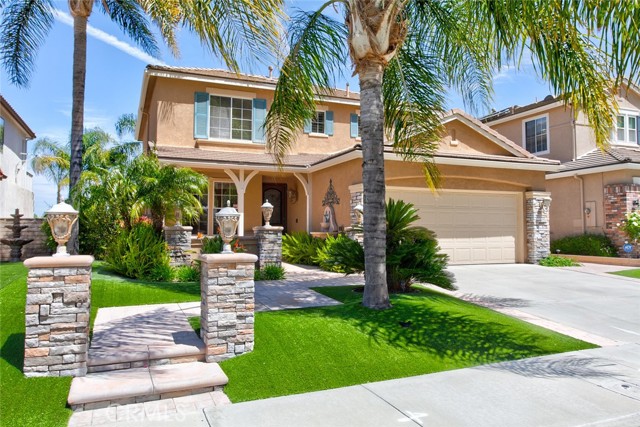
Norwich
1558
Thousand Oaks
$1,150,000
2,085
5
2
Welcome to 1558 Norwich Ave.! - a stunning 5-bedroom, 2-bathroom, 2,065 sq ft mid-century modern style home located in the highly sought-after Shadow Oaks neighborhood of Thousand Oaks. This gem boasts charming curb appeal, a classic double-door entry and beautifully blends timeless design with modern updates. Step inside to find Spanish tile flooring, exposed beam ceilings, stylish light fixtures, bold accents and floor-to-ceiling windows that bathe the home in natural light. The inviting living room features a large brick fireplace--perfect for cozy evenings. Enjoy the spacious kitchen offering quartz countertops, stainless steel appliances, a farmhouse sink, breakfast bar, recessed lighting and unique folding kitchen windows that create a seamless indoor-outdoor flow--ideal for entertaining with a convenient pass-through to the backyard. The primary suite is a private retreat showcasing an updated ensuite bathroom. Four additional bedrooms (one with a large glass slider leading to the backyard), a beautifully upgraded guest bath, laundry room with ample storage and a direct-access 2-car garage complete the thoughtfully designed interior. Outside, relax in your very own backyard oasis with a sparkling pool, sun deck, garden with lemon & peach trees, a detached air-conditioned workspace/art studio (with a window) as well as plenty of space to unwind. Centrally located near shopping, dining, award-winning schools, parks, hiking trails and more - welcome home! *Additional amenities include - freshly painted interior/exterior, solar, newer HVAC/ducting & plumbing.
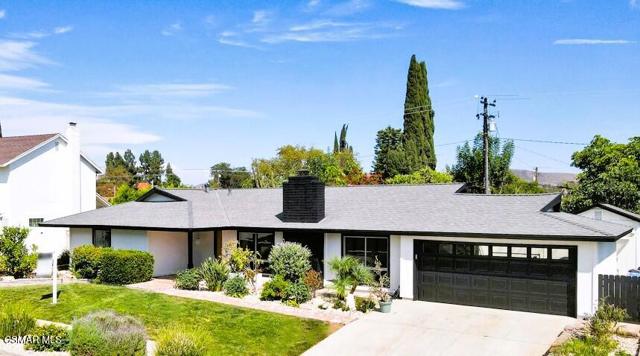
Hillcrest Ter
824
Fallbrook
$1,150,000
3,107
4
4
Perched high above the neighborhood with wonderful privacy and space to live, play, and unwind, 824 Hillcrest Terrace offers the perfect blend of comfort, charm, and a blank canvas for its next owners to add their personal touch. Step inside to discover a spacious interior with graciously sized rooms, high ceilings, and large windows with plantation shutters that fill the home with natural light. The primary suite on the ground level provides ease and comfort, while the well-organized kitchen offers ample cabinetry and thoughtful design for everyday living and entertaining. Step outside to your own private backyard retreat surrounded by trees, featuring a sparkling pool and spa, easy-care landscaping, and raised garden beds perfect for vegetables or flowers. Relax or entertain under the covered back patio with dual ceiling fans, overlooking the yard and pool area. A custom-built chicken coop adds a touch of countryside charm, while a separate storage shed keeps tools and toys neatly tucked away. The long driveway and expansive front yard create additional space for entertaining or for kids to play basketball and ride bikes - all within the privacy of your property - and provide ample parking for guests. Enjoy modern amenities including **owned solar**, **dual-zone A/C**, a **whole-house fan**, **wiring for generator power** and **tankless water heater**. It's also worth mentioning that there are no HOA and Mello-Roos Fees. 824 Hillcrest Terrace is the kind of home where every day feels like a retreat.
