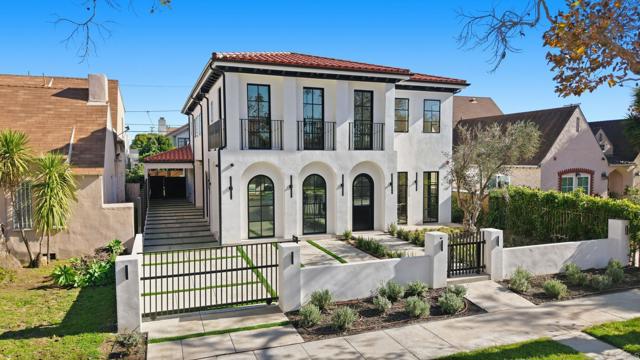Search For Homes
Form submitted successfully!
You are missing required fields.
Dynamic Error Description
There was an error processing this form.
Palm Seco
57425
Palm Desert
$5,600,000
10,885
10
11
Villa Palm Seco is a desert sanctuary perched above Palm Desert, where creative energy and inspiration meet serene seclusion. Spanning over 18 acres across six APNs, this residential compound offers unparalleled privacy, peace, and panoramic views. Set within the ultra-private Royal Carrizo enclave, this gated estate is designed for inspired living and deep restoration. Its architecture draws from a Grecian indoor-outdoor design, dissolving the boundaries between nature and space. All three residences coexist with the land, embracing the desert's golden light and quiet grace. From sunrise to sunset, each bedroom is thoughtfully positioned to frame breathtaking views across the Coachella Valley. An idyllic setting for gatherings of all types & sizes, the property features multiple terraces, open-air dining areas, a cozy movie theater, and a resort-style pool and spa. The tennis court, seemingly floating above the desert floor, carries a legacy of professional play and global admiration. Whether you're seeking a restorative off-grid escape, a creative retreat, a family compound, or an investment/development opportunity, Villa Palm Seco delivers a lifestyle of unmatched versatility and world-class desert living close to everything, yet it feels a world away.
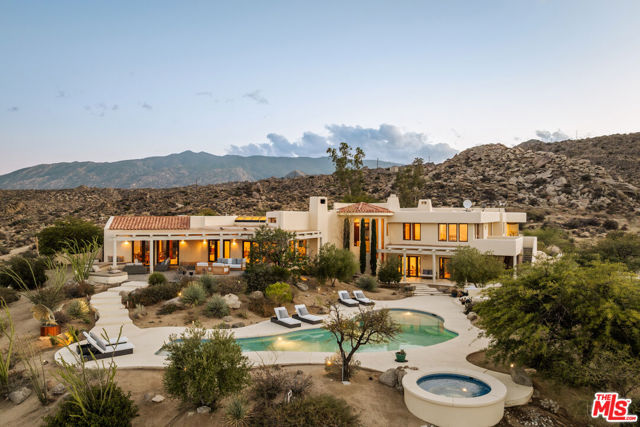
Top O The Morning Way
7545
San Diego
$5,599,000
6,523
4
5
This absolutely stunning custom estate in The Crosby at Rancho Santa Fe was completed in 2022, making it one of the newest homes in this prestigious community! Located within the top-rated Solana Santa Fe (K–8) and Torrey Pines High School districts, near premier private academies. Designed by renowned local architect Scott Grunst, the home is situated on a quiet, beautiful street lined with luxury residences. The 6,523 sq. ft. residence offers timeless elegance and modern luxury. A grand 22-ft foyer welcomes you with soaring arched windows, hardwood floors, exposed solid wood beams, and a dramatic staircase with wrought iron railings. The chef’s kitchen features an eight burner Wolf range with an infrared charbroiler, 64" Electrolux fridge/freezer combo, and double Electrolux dishwashers, while the wet bar has a built-in kegerator. Wine lovers will appreciate the custom, temperature and humidity-controlled 800-bottle wine cellar with additional storage space. The house has Brazilian quartzite countertops and custom-built stained alder wood cabinetry throughout. Enjoy seamless indoor-outdoor living with disappearing pocket sliding doors that open the main living room to a covered loggia with full outdoor kitchen, fireplace, and Wolf BBQ. The resort-style backyard is very private and boasts a rim flow PebbleTec® coated pool, vanishing-edge spa, raised fire pits, and unobstructed sunset views over a protected natural preserve. The home includes an elegant executive office downstairs with built-in bookcases and a fireplace, a massive upstairs primary suite, and a main-level guest/primary suite—perfect for multigenerational living. Upstairs you will find two additional ensuite bedrooms and a game room on the landing above the living room. Additional highlights include an owned solar system, oversized motor court, and a four-car garage setup: attached two-car garage with Tesla charger and detached two-car garage with added insulation and A/C wiring for yoga, gym, or studio use. The community is a quick 5-minute drive to Rancho Santa Fe Village through the north gate, while the south gate provides easy access to Hwy 56, Hwy 15, and Hwy 5 for convenient commutes, shopping, dining, and beach trips. Residents enjoy amenities such as a Fred Couples-designed golf course, 35,000 sq. ft. clubhouse, tennis and pickleball courts, Olympic size pool, spa, fitness center, fine dining, and vibrant social events.
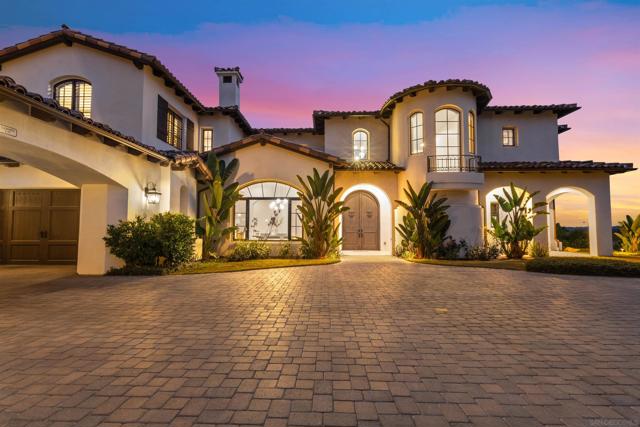
Berryman
1341
Encinitas
$5,598,000
5,598
4
4
Introducing Berryman Canyon, a rare and exquisite opportunity to own a luxury estate in the making, perched above a secluded canyon in the prestigious Encinitas Enclave. This fully improved 0.71-acre homesite is masterfully positioned to capture sweeping vistas of dramatic canyons, rolling hills, and shimmering city lights, all just minutes from the I-5, upscale shopping, fine dining, top employment centers, and the iconic beaches of Southern California. Five years in the making, this custom-designed, single-level residence will span nearly 5,598 sq ft of elevated living, blending timeless architectural charm with sophisticated modern elegance. Approved plans feature 3,564 sq ft on the main level, including 4 spacious bedrooms, 3.5 spa-inspired bathrooms, a gourmet chef’s kitchen, café-style dining, expansive family room, oversized walk-in pantry, and a 2-car garage. The upper level adds 1,500 sq ft of versatile space, perfect for additional bedrooms, a private retreat, or a future 1,200 sq ft ADU, offers endless possibilities for a wellness studio, creative space, or luxurious guest quarters. Seamless indoor-outdoor living awaits with glass bi-fold doors opening to a resort-style courtyard featuring a sparkling pool, jacuzzi, fire pit, outdoor showers, and a built-in grill, ideal for elegant al fresco entertaining. Thoughtfully designed for multigenerational living, this estate offers both comfort and flexibility in a truly exceptional setting. Located near top-rated schools including Encinitas, Berryman Canyon is more than a home, it’s a lifestyle. Now is the perfect moment to connect, buyers have the exclusive opportunity to personalize finishes and bring their vision to life in this extraordinary coastal retreat. All renderings, plans, and descriptions are subject to change without notice. Square footage, features, and timelines are approximate and may vary. Estimated date to be completed in May 2026.

Berryman Canyon
1331
Encinitas
$5,598,000
5,481
4
4
Introducing Berryman Canyon Lot 2, a rare and refined opportunity to own a luxury estate in progress, perched above a serene canyon in the coveted Encinitas Enclave in a 1.31-acre homesite is masterfully positioned to capture sweeping views of rugged canyons, rolling hills, and shimmering city lights. Located just minutes from the I-5, upscale shopping, fine dining, top-tier schools, and iconic Southern California beaches, this property offers the perfect blend of tranquility and convenience. Meticulously planned Homes, this custom-designed residence will span approximately 5,400 sq ft, blending timeless architectural charm with elevated modern elegance. The approved plans feature 3,146 sq ft on the main level, including 4 spacious bedrooms, 3.5 bathrooms, a gourmet chef’s kitchen, café-style dining, expansive family room, oversized walk-in pantry, and a 2-car garage. The upper level adds 1,824 sq ft of flexible space, ideal for additional bedrooms, a private retreat, or a future 1,200 sq ft ADU. Endless possibilities for a wellness studio, creative space, or luxurious guest quarters. Seamless indoor-outdoor living awaits with glass bi-fold doors opening to a resort-style courtyard featuring a sparkling pool, jacuzzi, fire pit, outdoor showers, and built-in grill, perfect for elegant al fresco entertaining. Thoughtfully designed for multigenerational living, this estate offers both comfort and versatility in a truly exceptional setting. Located near top-rated schools, 1331 Berryman Canyon is more than a home, it’s a lifestyle! Now is the perfect moment to connect, buyers have the exclusive opportunity to personalize finishes and bring their vision to life in this extraordinary coastal retreat. All renderings, plans, and descriptions are subject to change without notice. Square footage, features, and timelines are approximate and may vary. Neither the listing agent nor the developer shall be held liable for modifications made during the construction process. Estimated completion: May 2026.
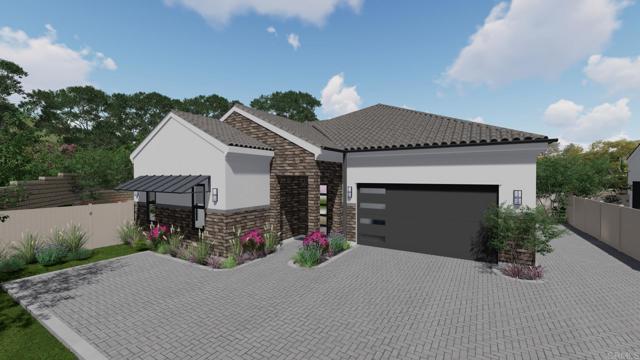
Bella Laguna Court
1650
Encinitas
$5,595,000
5,773
6
8
Set at the end of a quiet cul-de-sac, this gated one-acre Encinitas estate offers over 5,700 sq. ft. of refined living space, plus a private guest house and pool house. Enjoy sweeping ocean and sunset views, expansive lawns, and a resort-style pool with waterfalls, spa, and plunge area. An inviting setting designed for meaningful moments and core memories. Inside, the home features wide-plank oak flooring, tray ceilings, a light-filled formal living/dining area, and a spacious family room with fireplace. The gourmet kitchen includes Viking appliances, Sub-Zero fridge, Waterworks fixtures, marble countertops, and a walnut prep island. Six ensuite bedrooms include a main-level primary suite with fireplace, patio access, and spa-like bath. The guest house offers a full kitchen and bath for flexible living. Outdoor amenities include a heated pergola, built-in BBQ, bar, and multiple spaces for relaxing and entertaining. Smart home features, CAT 5 wiring, and whole-home audio complete this exceptional coastal property.
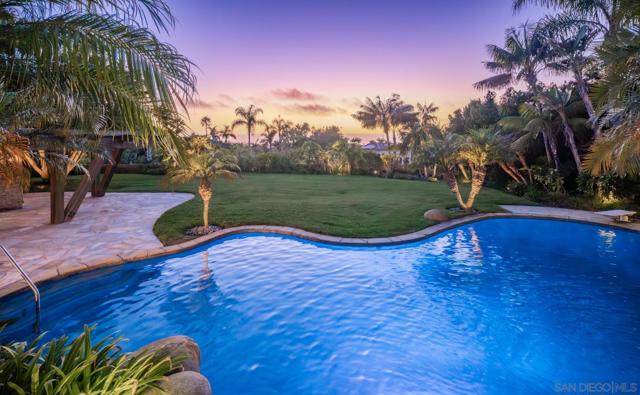
Summitridge
1441
Beverly Hills
$5,595,000
3,488
4
5
Striking architectural masterpiece boasting panoramic city, canyon, and ocean views. Designed for exceptional entertaining, the home features a modern open layout with expansive living and dining areas, soaring 12-foot ceilings, a dramatic fireplace, and wide-plank French oak floors throughout. Floor-to-ceiling glass doors and windows flood the space with natural light and showcase stunning views from every room.The luxurious primary suite includes a spa-inspired bath with exquisite finishes and a custom walk-in closet. Three additional en-suite bedrooms and a separate powder room offer comfort and privacy for guests. A spacious media/theater room is outfitted with state-of-the-art surround sound for an immersive experience.The sleek chef's kitchen features top-of-the-line Thermador appliances, custom cabinetry, and elegant glass countertops. Multiple terraces, a rooftop deck, and a built-in firepit create ideal spaces for outdoor living and entertaining.Beautifully landscaped with a dramatic courtyard entry, the home is gated and private, equipped with a full security system and surveillance cameras. A large finished basement includes a wine cellar or potential artist's studio, with room to add a pool. Adjacent property 1442 Claridge (two APN's) is included in this purchase price. (If both APN's are purchased this property would be a street to street lot.)
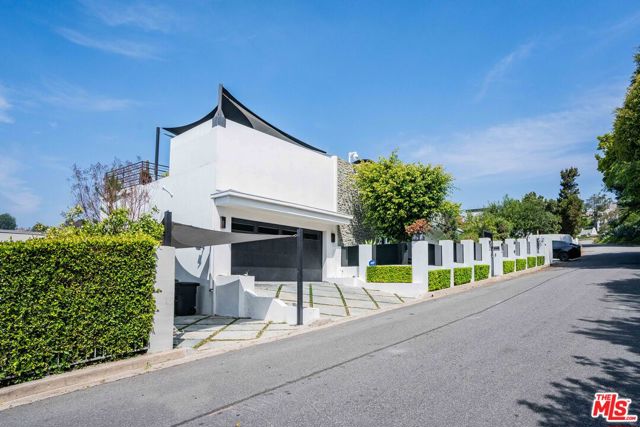
Mountain
1030
Santa Barbara
$5,595,000
2,017
2
2
In Montecito, where ocean and mountain views create a backdrop of rare beauty, lies a property unlike any other. Set on 5.27 acres across two legal parcels, this offering is more than a home. It is a chance to create the next chapter of something extraordinary. Designed by the renowned Kem Weber, the mid-century residence radiates timeless character. Tongue and groove vaulted ceilings, cork flooring, and iconic walls of glass capture the light and landscape, creating a home that feels both rooted in design history and alive with possibility. A generous terrace opens into nature, where oaks and open sky frame sweeping views of the Pacific. The true allure of this property lies in the land itself. With two buildable parcels, the possibilities are as expansive as the views.The existing home could become a private guest retreat while a new vision rises beside it. A compound of multiple residences could take shape, united by gardens and terraces. Or the property could remain just as it is, an inspiring blend of privacy, beauty, and potential. This is not only a home but a canvas for the future. Live comfortably today, dream boldly for tomorrow, and embrace one of Montecito's rarest opportunities. Here you hold two lots and the promise of one extraordinary future.
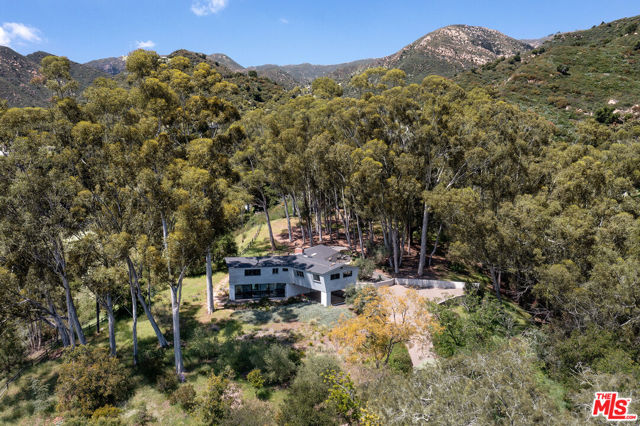
18050 Rancho La Cima Corte
Rancho Santa Fe, CA 92067
AREA SQFT
9,087
BEDROOMS
8
BATHROOMS
9
Rancho La Cima Corte
18050
Rancho Santa Fe
$5,595,000
9,087
8
9
Discover timeless elegance behind the gates of this luxurious Mediterranean estate, expertly designed by acclaimed architect Greg Agee.From the moment you step through the grand double doors, you’re welcomed by soaring columns, abundant natural light, and refined architectural details that create an atmosphere of sophistication and warmth. Generously sized living spaces and a seamless indoor-outdoor flow are enhanced by numerous French doors throughout the home.The formal living and dining rooms offer a perfect balance of intimacy and grandeur, while the expansive family room—complete with a statement fireplace, walk-in bar, and built-in entertainment center—flows effortlessly into the sunny morning room and chef’s kitchen, ideal for relaxed gatherings and everyday living.Retreat to the luxurious primary suite, featuring two oversized walk-in closets, a private flex space ideal for a gym or home office, and direct access to the serene pool and spa. A richly paneled office with custom cabinetry provides a peaceful setting for work or study. Each of the five en-suite bedrooms features a unique stone-clad bathroom, creating a private sanctuary for family or guests.The detached guesthouse includes a spacious living room with fireplace, a dining area with kitchenette, and two well-appointed bedrooms, offering comfort and privacy for extended stays. Outdoor amenities include a covered poolside cabana with a full bath, fireplace, and storage—perfect for year-round entertaining.A four-car garage completes the estate, offering ample room for storage and prized vehicles. Located in the prestigious RSF School District, this exceptional property blends classic design with thoughtful functionality, making it the ultimate family estate. Photos include virtual enhancements showcasing modern flooring, staging, and wall colors to help buyers envision the home's potential with a fresh, contemporary touch.
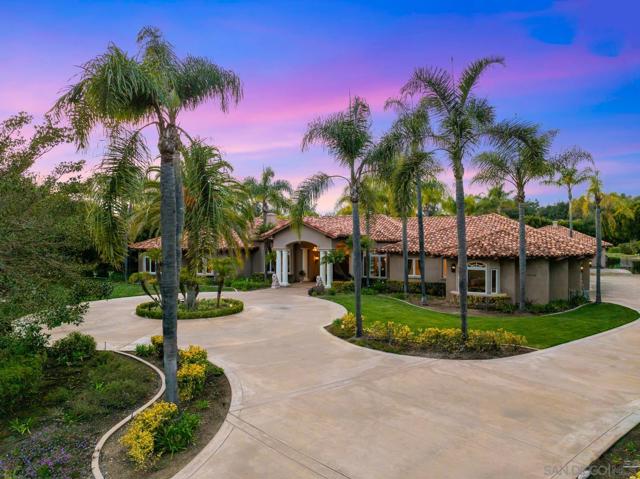
Marigold
310
Corona del Mar
$5,595,000
1,543
3
2
A rare opportunity in the heart of Corona del Mar's Village—310 Marigold Avenue sits on an oversized 5,310 sq ft lot with 45 feet of frontage, and includes approved plans to build a stunning ~ approximately 4,400 sq ft custom home by acclaimed Newport Beach architect Mark Teale. The existing residence is a well-maintained mid-century gem, offering dual primary suites, a 3-car tandem garage, and excellent location. The kitchen features custom African Walnut cabinetry, vintage tile backsplash, and appliances—perfectly blending timeless charm with modern convenience.

Palomino
22
Coto de Caza
$5,580,000
7,407
7
8
Discover a level of luxury living that feels truly effortless in this extraordinary custom estate, perfectly positioned within the prestigious guard-gated community of The Woods at Coto de Caza. Set behind its own private gates on a sprawling 1.11-acre lot, this residence offers unparalleled elegance, tranquility, and sweeping views that make every day feel like a retreat. Designed to accommodate the way today’s families live, the home features 7 ensuite bedrooms and 8 bathrooms, including three main-level suites. One of them is a beautifully appointed attached casita complete with its own full kitchen—ideal for extended family, long-term guests, or seamless multi-generational living. Step inside and experience a world of light and volume: soaring double-height coffered ceilings, an executive office that inspires productivity, and expansive walls of glass that frame the surrounding natural beauty. The bright chef’s kitchen impresses with white cabinetry, quartz countertops, and a picture-perfect window that captures scenic hillside views. At the heart of the home, a stunning climate-controlled glass wine wall becomes both an art piece and a conversation starter, elevating the open-concept entertaining spaces. California living comes alive as the folding glass wall disappears, revealing a resort-style backyard built for unforgettable gatherings and quiet relaxation alike. Enjoy a sparkling pool, a covered outdoor living room with barbecue, and a custom putting green—all set against a backdrop of complete privacy and breathtaking panoramas. A 4-car garage adds ease and functionality, while the location offers access to the very best of Coto de Caza living. Join the Coto de Caza Golf & Racquet Club, explore the Equestrian Center, or enjoy top-tier public and private schools. Miles of hiking trails, community parks, sports courts, and a beloved dog park make every day richer and more fulfilling. 22 Palomino is more than a home—it’s a lifestyle. Don’t miss your chance to live your best life in one of Coto’s most coveted estates.
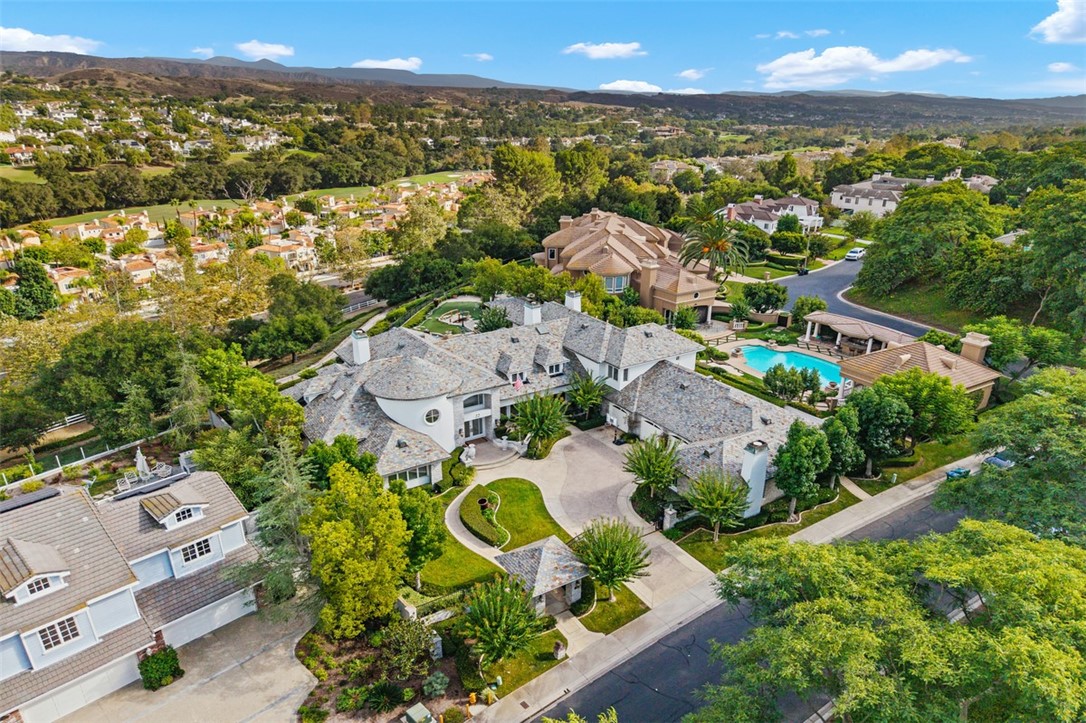
Via Linea
16
Rancho Mirage
$5,575,000
5,000
4
5
A stunning ultra luxury lifestyle is presented in this remarkable see-through home walled by floor-to-ceiling Fleetwood glass and doors, flanked by the front pool facing mountains west, and a reflection lap pool to the east. A glass atrium greets you at the front door, replete with a desert olive tree immediately clarifying the light, space and open architecture throughout the plan. The home circulates around the atrium providing long art hallways and glass visages of water throughout. Opposing wings provide a very private massive primary suite balanced by the guest/media rooms, all executed with precision alignments. Large format flooring, a 22 foot social kitchen island and a separate wine room, add style and features to this truly incredible modern estate Photos are from a prior model.
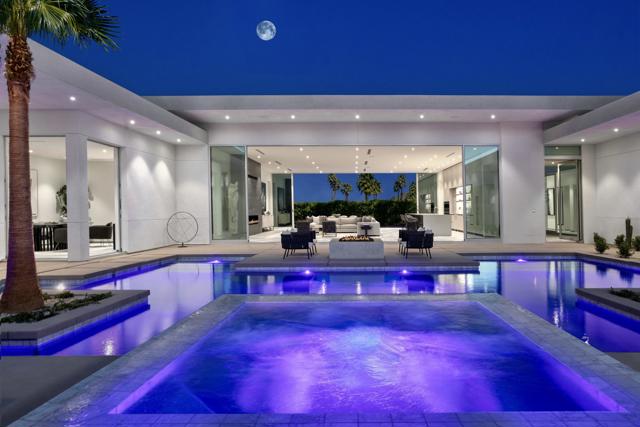
San Simeon
820
Arcadia
$5,570,000
6,541
5
6
Almost like brand new! This impressive north facing modern Prairie Style Home was perfectly crafted by Mur-Sol Construction and designed by Robert Tong, is located in the desirable neighborhood of Lower Rancho Area within Arcadia. Spacious and inviting, a beautiful and airy entry welcomes you to this fabulous 6,541 SF luxury home on a spacious almost 20,000 SF Lot with 5 en-suites & 5.5 baths. This elegant home features a grand formal entry of ~25 feet high ceilings with formal living room, executive library/office, formal dining room, separate wok kitchen for Chinese cuisine, extra large chef's kitchen with an enormous center island, top-of-the-line appliances, WOLF & Sub-zero, and breakfast nooks, private elevator, home theater, and a spacious family room with picture perfect view of the swimming pool/spa with 5 waterfalls, and BBQ area. Main level completes with a generous size of suite and a downstairs master suite with a walk-in closet with big windows for the incredible view of the backyard which just few steps away. Highlights for the 2nd level are the spacious primary suite with luxury designed bathroom, glamour walk-in closets, formal sitting area for TV setting and stunning backyard view, as well as 3 generous size en-suites. This impressive home within walking distance to Arcadia award winning schools, golf court, Westfield shopping mall, restaurants, etc. Don't miss out this opportunity to call this Home!
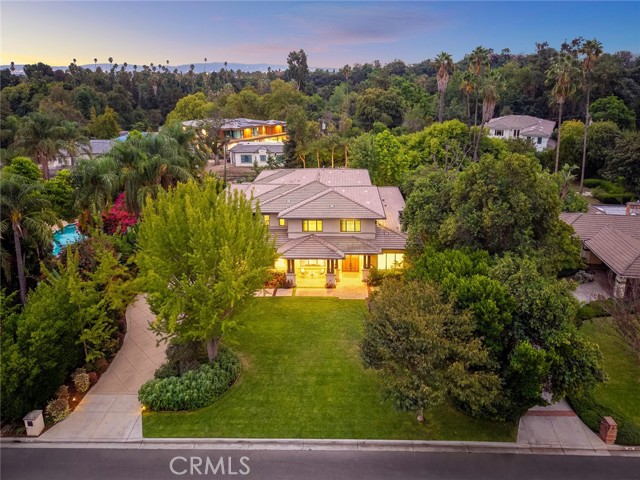
Lookout Drive
7784
La Jolla
$5,550,000
3,597
5
6
Perched above La Jolla Shores, this contemporary coastal retreat captures sweeping ocean views and delivers effortless, elevated living from one of La Jolla’s most sought-after vantage points. Designed to immerse the home in natural light, floor-to-ceiling glass and open-concept living spaces flow seamlessly to multiple ocean-view decks—ideal for both relaxed coastal living and unforgettable entertaining. Kitchen featuring upgraded premium appliances, accessible storage on every level, an elevator shaft and an attached guest apartment with private entrance, balcony & living/office space. With five en-suite bedrooms, refined updates, and a premier address in the prestigious Country Club enclave, this residence offers a rare blend of coastal elegance and everyday comfort. Overlooking The Shores, La Jolla Cove and North facing views up to Carlsbad. Walking distance to the beach, village dining, golf, and boutique shopping, it’s a truly exceptional opportunity to experience the La Jolla lifestyle at its finest.
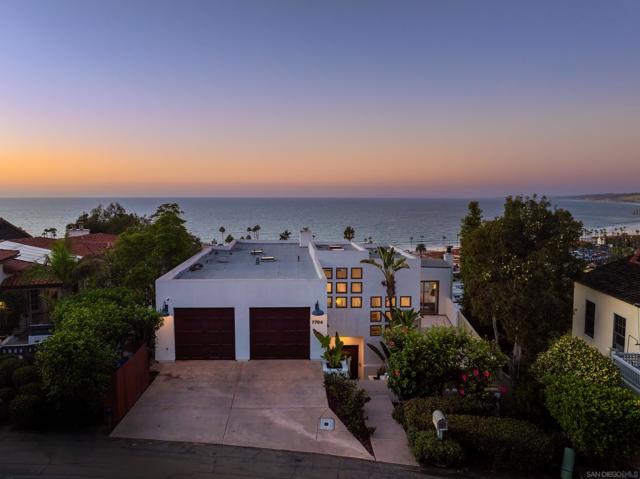
Desert Flower
2085
Palm Springs
$5,550,000
3,733
3
4
Welcome to the exclusive Desert Palisades enclave in Palm Springs, where world-renowned architects collaborate to create sustainable, cutting-edge homes. Embrace 360-degree mountain views with this newly constructed, architectural gem, surrounded by boulders and nestled in the hills at the base of the San Jacinto Mountains. Nearly 3800 sq.ft. of luxurious living space offering seamless indoor-outdoor living, a spacious open floor plan including living room and dining area, an expansive deck, meticulous landscaping, and a luxurious pool. As you enter the residence, clad in Japanese Sugi Ban wood, you are greeted with phenomenal mountain, desert and city views through floor to ceiling Monumental sliding glass doors and windows. The clear wood oak floors accent the hot rolled steel two-sided fireplace that extends from the living room to the family room/den. The gourmet Chef's kitchen is outfitted with top-of-the-line Miele appliances, two dishwashers, wine refrigerator, Hans Grohe fixtures, Blanco farmhouse-style sink, designer lighting and European-style cabinetry. The primary bedroom suite is an opulent retreat, complete with sliding door access to the outdoor patio, pool & spa, a glass-enclosed shower, luxurious free-standing soaking tub, a hallway of expansive custom closets and its own stackable washer/dryer. There are two lovely, well-appointed guest bedrooms, each with uniquely designed en-suite bathrooms providing their own spectacular mountain and city views. Each bathroom includes beautiful walk-in showers, Robern lighted medicine cabinets, in-wall tank Toto toilets, and ample closet space. Other home features include Eastern European wood interior doors, seven skylights (2 being operable), Kohler bathroom sinks, under cabinet lighting, separate laundry/utility room, 6 state-of-the-art security cameras, owned solar for energy efficiency, 5 HVAC zones and a huge 4-car garage to accommodate both vehicle and storage needs. The expansive outdoor space is an entertainer's dream featuring a built-in firepit and gorgeous custom Pebble-Tec pool with tanning shelf and separate raised spa. The spectacular 360-degree views enhance the beauty and serenity of this home's outdoor living. Surrounded by mountains, this home's design blends seamlessly with the desert landscape, embodying the architectural ethos of the Desert Palisades. Every aspect of this home has been meticulously curated to fashion an exquisite masterpiece of artful living!

Bellatrix
100
Irvine
$5,550,000
5,140
5
6
Park Views, Prime Location, and Unmatched Elegance | Welcome to the prestigious 24-hour guard-gated community of Altair Irvine. This south-facing estate is ideally situated on one of the most premium lots, directly bordering a lush greenbelt. Enjoy unobstructed park views from the first floor, second floor, and the beautifully landscaped backyard—like living inside a dynamic work of art seamlessly blended with the home. A private gated entry leads to a thoughtfully designed front yard and courtyard, offering both privacy and timeless curb appeal. The home also includes a spacious three-car garage, ideal for car lovers or flexible multi-purpose needs. Inside, every corner showcases Extensive Designer Upgrades, from wide-plank hardwood floors to a bright, airy layout that maximizes natural light and elevates comfort. The chef’s kitchen boasts a waterfall-edge quartz island, floor-to-ceiling cabinetry, and top-tier stainless steel appliances, flowing into an expansive great room and formal dining area overlooking a peaceful courtyard. The main level includes two en-suite bedrooms, including a private-entry guest suite ideal for multigenerational living or extended stays. Upstairs, the luxurious primary suite features dual vanities, a large walk-in shower, and two custom walk-in closets. The primary bathroom is richly appointed with marble finishes, creating a true spa-like retreat. A generous loft and bonus room offer flexible space for a home theater, gym, or game room, while a large covered terrace nearby provides the perfect setting for relaxing or entertaining. Step outside to your private backyard oasis, complete with a built-in BBQ, mature fruit trees, and sweeping greenbelt views—perfect for hosting guests or enjoying quiet evenings at home. All within walking distance to Altair’s resort-inspired clubhouse, featuring pools, tennis courts, playgrounds, scenic trails, and more. Move-in ready and sure to impress—book your private tour today before it’s gone.
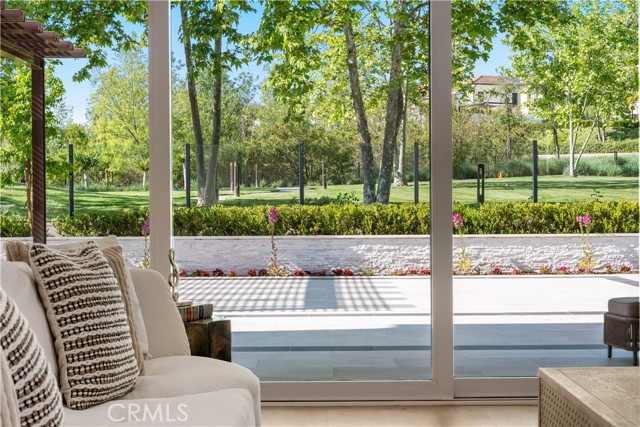
9200 Wilshire Blvd Unit 306W
Beverly Hills, CA 90212
AREA SQFT
2,491
BEDROOMS
2
BATHROOMS
4
Wilshire Blvd Unit 306W
9200
Beverly Hills
$5,550,000
2,491
2
4
A harmonious blend of privacy and indulgence, Mandarin Oriental Residences, Beverly Hills offers the intimacy of a private home enhanced by the legendary service of a five-star hotel. Designed in collaboration with the internationally acclaimed 1508 London, each residence is a masterclass in refinement where daily rituals are elevated into moments of quiet luxury. The rooftop is a sanctuary unto itself, with sweeping views of Beverly Hills' iconic palm-lined streets. Surrounded by citrus trees and fragrant plantings of lavender, rosemary, and sage, the rooftop oasis features a heated pool, towel service, and serene lounge areas infused with calming natural scents. Wellness offerings continue with an impeccable spa suite featuring private treatment rooms, a steam room and sauna, and a state-of-the-art fitness center with Technogym equipment, private training room, and a sunlit outdoor terrace overlooking Century City. On the ground level, residents enjoy access to a private boardroom and a cozy fireplace lounge perfect for entertaining or working from home in style. Around-the-clock valet, concierge, and in-residence services ensure every detail is handled with signature Mandarin Oriental grace and discretion. Offered at $5,550,000, Residence 306W is a spacious and elegantly designed two-bedroom plus study with sweeping views of the Hollywood Hills and the lush green courtyard garden below. A formal entry foyer leads to a generous Great Room and open kitchen, complete with a leathered Taj Mahal quartzite island that's perfect for entertaining. The flexible study can serve as a home office or media room, offering versatility to suit any lifestyle. The primary suite includes a luxurious five-fixture bath and an oversized walk-in closet, while three full bathrooms and a powder room provide exceptional convenience for residents and guests alike. A private terrace extends the living space outdoors, offering a peaceful retreat in the heart of Beverly Hills. Previously offered at $6,560,000, this residence presents an outstanding opportunity at a refreshing new price.
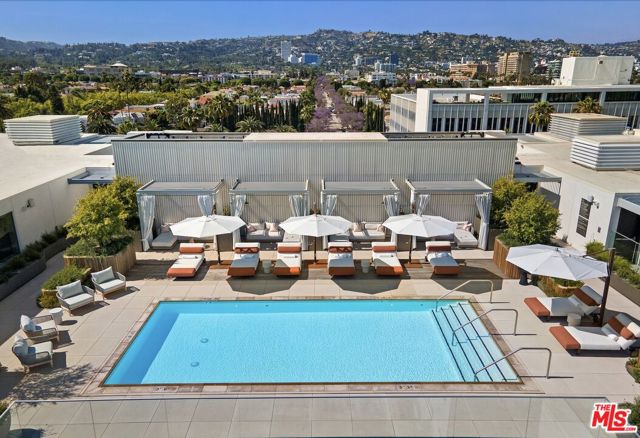
Chandler
13016
Sherman Oaks
$5,550,000
6,966
6
7
Introducing a stunning modern masterpiece in the highly coveted Chandler Estates. This gated 6-bedroom, 6.5-bath residence blends luxurious living with sleek contemporary design, full smart-home technology, and a truly effortless indoor–outdoor flow. A grand entrance welcomes you with soaring 11' ceilings, bright porcelain tile on the main level, and warm white oak flooring upstairs. Nearly every room features its own private balcony, bathing the home in natural light. The gourmet kitchen stands out with custom walnut cabinetry, a Sub-Zero refrigerator, Wolf range, and Taj Mahal leathered countertops across two impressive center islands. The expansive primary suite is a private retreat, complete with its own wine fridge, dual designer-crafted walk-in closets, and a spa-inspired bathroom that opens to a tranquil, secluded balcony. Thoughtfully designed for both everyday comfort and elevated entertaining, the home includes an indoor movie theater, dedicated office, spacious two-car garage, and ample driveway parking. The entertainer’s backyard is a private oasis featuring a sports court, built-in BBQ center, sparkling pool and spa, and a beautifully finished 1 bed/1 bath ADU—ideal for guests or extended family. A rare standout feature is the panoramic rooftop deck with sweeping 360° views, prepped for a built-in barbecue and fire pit—an unforgettable space for sky-level entertaining. Enhanced with smart-home automation, surround sound, solar panels, and twelve HD security cameras, this property offers modern convenience with complete peace of mind. Located moments from neighborhood markets, houses of worship, and several prestigious private schools, this home exemplifies exceptional craftsmanship and luxury living at its finest.
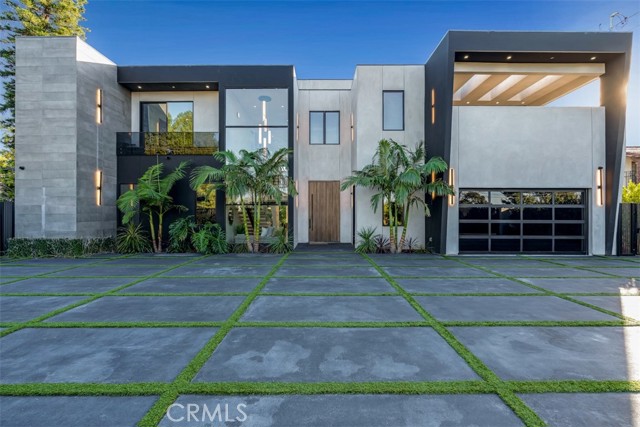
Bonifacio
1488
Pebble Beach
$5,500,000
3,371
3
3
A rare opportunity to build your dream estate on one of Pebble Beach's most coveted streets. Nearly 2 acres of prime land showcase sweeping views of Stillwater Cove with Point Lobos as a backdrop. Ideally located in the sought-after sun belt, this property is just a short walk to Pebble Beach Golf Links, The Lodge, The Beach Club, and minutes from Carmel-by-the-Sea. Richard Beard plans available. The expansive site offers an unmatched canvas to design a custom home whether an elegant retreat or modern masterpiece framed by tranquility, ocean vistas, and world-class surroundings. This is Pebble Beach living at its finest.

Quiet Country Lane
8
Danville
$5,500,000
7,470
5
6
Stunning custom-built estate in one of Danville’s most exclusive country settings in the El Pintado area. This 2022 residence offers 7,470 sq. ft. of refined living on over an acre, featuring 5 bedrooms, 6 baths, 3 stories and multiple living spaces for entertaining or everyday comfort. The gourmet kitchen boasts top-of-the-line appliances, custom cabinetry, and a butler’s kitchen. The luxurious primary suite includes a spa-inspired bath, private terrace, and a hidden door in the walk-in closet leading to a private entertainment room. Exceptional craftsmanship, multiple fireplaces, and a 4-car garage add to the appeal. The expansive backyard offers great potential with a pool project that was started but not completed (renderings available) and includes a beautiful private vineyard producing grapes to make your own wine—perfect for enjoying your own slice of wine-country living. Conveniently located near downtown Danville, top-rated schools, and amenities.
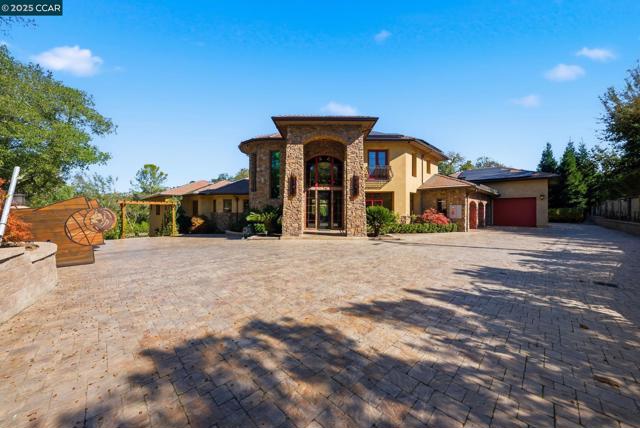
Hidden Valley
49518
Indian Wells
$5,500,000
5,397
4
5
The essence of luxury and quality designed by renowned architect, Jock Sewall, this custom 5,397 sq. ft. home reflects the signature design elements of a welcoming Tuscan Estate. Earth tone exteriors blend seamlessly into the surrounding mountains and natural beauty of The Reserve. A magnificent arched entry door leads into a world of serenity and ultimate privacy. The outdoor covered pathway is a work of art and surrounds the inner courtyard and soothing centerpiece fountain. The detailed craftmanship of the massive ironwork gates is the epitome of beauty and function.4 bedroom suites have their own private entry off the courtyard. The spacious primary bedroom suite is a true sanctuary! High ceiling and tall windows fill the room with natural light opening up to exquisite views. The gourmet kitchen is a warm gathering place for casual dining. A gracious dining room, family room and library/media room open to the inner courtyard and outdoor patios, lap pool and spa to enhance the joy and ease of indoor/outdoor living. Come see this special place on earth overlooking panoramic views of the golf course and Santa Rosa Mountains. The Reserve Club offers world class amenities including a Tom Weiskopf-Jay Morrish designed championship golf course, three Trophy Holes and a double-ended practice range. The Club Village includes Clubhouse; Lakehouse for casual dining; Fitness Center with exercise rooms, extensive cardio equipment, Jr. Olympic size pool, Tennis and Pickleball; and Golf Shop.

Goodwood
61173
Thermal
$5,500,000
8,575
4
7
Experience the ultimate fusion of luxury and adrenaline at The Thermal Club, the premier private motorsports community in the heart of the desert. This stunning turnkey, custom On-Track villa offers 8,575 square feet of meticulously designed living (5,651 SF) and garage space (2,924 SF), perfectly positioned to capture breathtaking mountain views and five miles of private racetrack from your expansive deck. Designed for the true automotive enthusiast, this 4-bedroom, 7-bathroom estate features an impressive garage accommodating up to 12 cars, complete with an auto lounge, theater, full bathroom, and ample storage. Each bedroom boasts an ensuite bathroom, with additional half baths on every level for convenience. This home lays on an oversized 11,640 SF lot. Elevate your lifestyle with a three-stop elevator that brings you to the top floor, where a sleek modern kitchen, spacious great room, elegant dining area, primary suite, guest room, and a private balcony await. Enjoy seamless indoor-outdoor living and soak in the mesmerizing desert sunsets. This exceptional home offers a prime location with no immediate western neighbor and is just a minute's walk from the club’s world-class amenities, including two clubhouses, three restaurants, banquet & meeting facilities, a full-service spa & state-of-the-art fitness center, and a 48-casita hotel for guests. Recreational options include pools, tennis, pickleball, karting & a kids’ club. Membership and acceptance are required at The Thermal Club. Ideally situated just minutes from Palm Springs International Airport, with adjacent FBO access for private and commercial-sized jets, this one-of-a-kind villa is also a convenient drive from Los Angeles and Orange County. For those who demand speed, luxury, and exclusivity, this is more than a home—it’s a lifestyle. Schedule your private tour today.
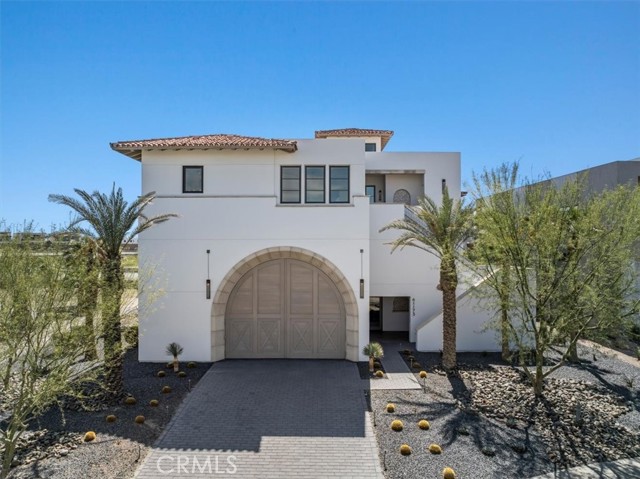
Sea Island
32201
Dana Point
$5,500,000
2,840
4
3
Single-Level home in Monarch Bay Terrace that combines wide ocean and Dana Point Headlands views with effortless coastal living just moments from world-class resorts, golf, and the harbor. Designed for comfort, serenity, and connection to the outdoors, it offers the rare blend of a substantial 12,000 sq ft corner lot, elegant traditional styling, and a highly sought-after single-level layout. A peaceful coastal retreat, the home welcomes you with warm, timeless interiors and a flowing, functional floor plan that brings ocean views into daily life. Large picture windows frame the coastline, filling the main living spaces with natural light and providing a calming backdrop from morning coffee to unforgettable sunsets. The traditional layout offers defined yet inviting spaces that are perfect for quiet relaxation, hosting family, or accommodating guests with privacy and ease. The generous 2,800 sq ft footprint lives comfortably, featuring four well-appointed bedrooms, plus an office with great views and three baths, including a serene primary suite. The kitchen and dining areas connect seamlessly to multiple outdoor spaces, allowing for indoor–outdoor living throughout the day. For families or visiting loved ones, the additional bedrooms and flexible rooms offer space for work, play, or retreat. Set on an expansive 12,000 sq ft lot, the property’s outdoor areas feel like a series of coastal “rooms”: view terraces for entertaining, a sun-drenched lawn, garden pockets, and peaceful corners perfect for reading, yoga, or sunset wine. The split yard design maximizes both usability and privacy, all while maintaining ocean vistas from most of the property. Located minutes from the Ritz-Carlton, Waldorf Astoria Monarch Beach and Private Beach Club, world-class golf, pristine beaches, and the in-progress revitalization of Dana Point Harbor, this home offers a resort-proximate lifestyle without the congestion of tighter coastal neighborhoods. Loved for its prestige, convenience, and coastal breezes, Monarch Bay Terrace remains one of Orange County’s most desirable communities. Move-in ready with the opportunity to personalize over time, this is the ideal home for downsizers seeking ease and serenity, families wanting long-term coastal roots, second-home buyers craving resort-style living. A rare single-level ocean-view offering in Dana Point’s most iconic coastal enclave.
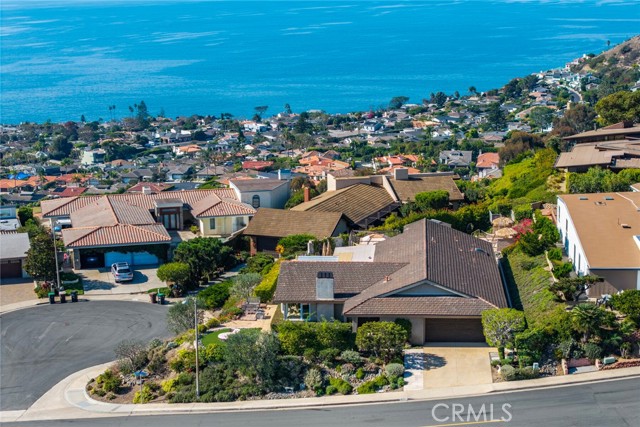
Ocean Unit 6A
535
Santa Monica
$5,500,000
1,781
3
2
Discover unparalleled luxury in this stunning residence at Oceanaire. Designed by world-renowned architect A. Quincy Jones, this ocean-view home combines sophisticated design, high-end finishes, and modern smart home technology for an extraordinary living experience. Every detail of this modern residence has been carefully thought out to create a truly extraordinary living space. Kitchen and laundry are complimented by full suit of top of the line Miele brand appliances. All storage systems, including cabinets, wardrobe, and kitchen were custom-made by Designer Kitchen Studio Inc. Hardwood flooring, venetian plaster and designer lighting fixtures throughout. Kitchen and bathroom are decorated with beautiful natural stone. Unit is sold fully furnished. Furniture content is represented by leading European brands such as Cantoni, Artitalia and Luminaire. Seamless indoor-outdoor flow with floor-to-ceiling windows and sliding glass doors leading to a panoramic balcony with direct unobstructed view of the Pacific. Automated curtains open and close by push of a button. This residence includes two side-by-side parking spaces with a convenient storage cabinets. Building amenities include a gym, Zen garden, and 24 hour concierge service. Live where elegance meets lifestyle in one of Santa Monica’s most sought-after addresses.
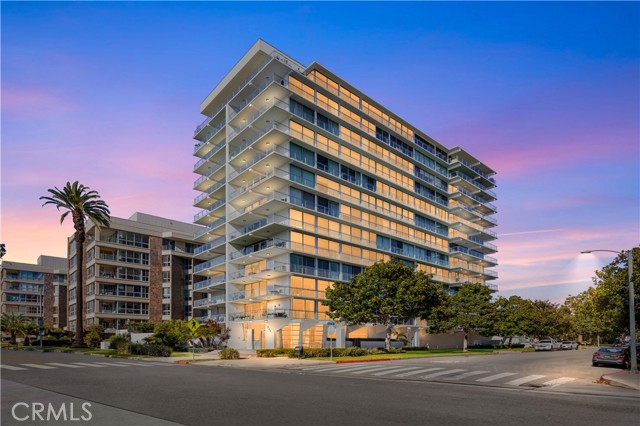
Buckboard
24852
Laguna Hills
$5,500,000
5,075
7
5
Rebuilt in 2024, this modern-luxury home in prestigious Nellie Gail Ranch offers the ultimate equestrian lifestyle, complete with direct access to horse trails and an impressive 1,700-square-foot converted barn with an upstairs apartment. Situated on nearly an acre, this sophisticated residence combines contemporary elegance with unparalleled outdoor amenities. The 4,100-square-foot, single-level main house showcases chic design with polished concrete floors, stylish light fixtures, 9-foot ceilings, and abundant natural light flowing through the grand two-story entryway. The open-concept kitchen features quartz countertops, Shaker cabinetry, and a large island with a built-in dog feeding station, while bifold doors seamlessly connect to the patio for indoor-outdoor living. A dry bar with beverage refrigerator and matching island adds to the home's entertaining capabilities. Six bedrooms provide exceptional flexibility, with the primary suite offering a bonus office retreat, built-in cabinetry, and a spa-like bathroom with an upstairs dressing space spanning the full attic. Multiple bedrooms also open directly to exterior spaces for private outdoor access. Updated modern systems include zoned HVAC with two condensers plus two upstairs heat pumps, tankless water heating, PEX piping, water softener, smart lighting, and Sonos sound throughout. The property's standout feature is the remarkable barn with a fully renovated 600-square-foot apartment above, complete with a separate entrance, plus an office, craft room, workshop, and storage below. The equestrian-zoned lot provides direct trail access and includes thoughtful amenities like RV parking, a dog run, chicken coop, and storage sheds. Mature landscaping with 30 fruit trees and Cyprus privacy screening frames the generous patio where stunning southwestern sunset views unfold over rolling hills. The property is even pre-plumbed for pool and spa installation. Nellie Gail Ranch offers exceptional value with low monthly HOA fees covering security, over 25 miles of riding trails, and membership to the swim, tennis and pickleball club, plus access to ‘The Watering Hole’ restaurant and exclusive community events. This one-of-a-kind property is truly a must-see!
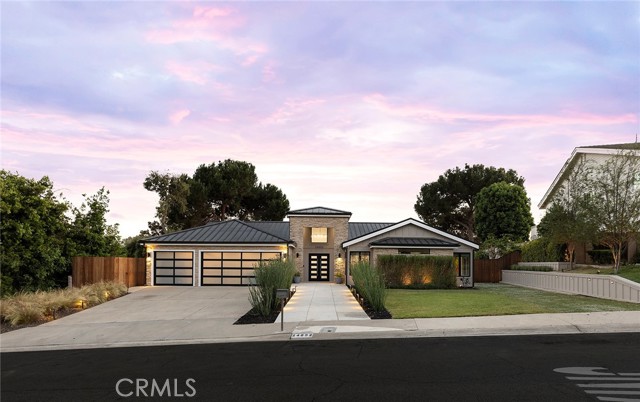
Los Berros
1680
Arroyo Grande
$5,500,000
1,100
2
1
Welcome to Rancho de los Berros, a captivating 75-acre estate nestled in the heart of San Luis Obispo County. Privately owned and cherished by the same family for nearly four decades, this remarkable property offers a rare blend of privacy, serenity, and boundless potential. Behind its private gates, this working ranch unveils a panorama of valley and mountain vistas, a canvas for diverse pursuits, from equestrian activities to agricultural endeavors, including vineyards, polo fields or the creation of your very own bespoke estate. Featuring a historic Victorian farmhouse, circa 1868, characterized by its timeless wraparound patio deck, manicured grass play area, multiple outbuildings, detached garages, vegetable garden, a barn, tack room, and workshop. Equestrian enthusiasts will appreciate the paddocks, horse pastures, and scenic trails that meander through the property, while three wells, a seasonal creek and active farm, ensure self-sufficiency and sustainability. Situated just 10 miles south of the renowned Pismo Beach and within minutes of the 101 freeway and downtown Arroyo Grande, Rancho de los Berros offers a harmonious blend of seclusion and accessibility. Here, amidst the tranquil surroundings, residents can unwind, recharge, and savor the splendor of miraculous sunsets and endless possibilities.
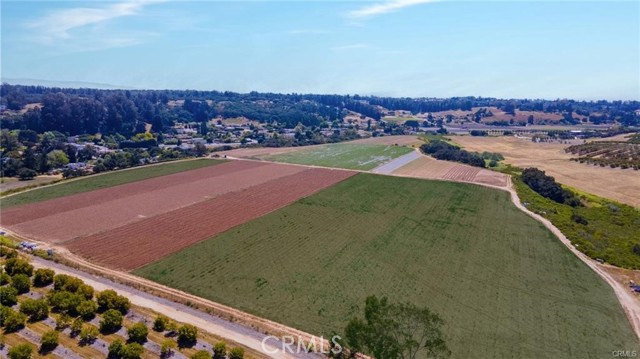
Collar
11755
Tustin
$5,500,000
5,902
5
6
Welcome to 11755 Collar Ave. This luxurious oasis is nestled in one of the most coveted locations within the prestigious 24-hour guard-gated community of Tustin Ranch Estates. This stunning 5,900+ sq. ft. residence offers breathtaking views, mesmerizing sunsets, and picturesque vistas of Catalina Island, all from a peaceful, single-loaded cul-de-sac street. Situated on a sprawling 16,000 sq. ft. lot, the home boasts a seamless blend of elegance and privacy. With its spacious layout, upscale finishes, dual staircase, and panoramic surroundings, this estate invites you to experience an unparalleled lifestyle of comfort and sophistication. This former builder’s model home was thoughtfully designed with premium upgrades, offering a luxurious yet comfortable living space. Every detail has been meticulously crafted to elevate the home's elegance, from high-end finishes to custom features, providing an exceptional blend of style and functionality. Whether enjoying the expansive indoor areas or the breathtaking outdoor views, this home delivers an unparalleled living experience. The kitchen is a chef's dream, featuring custom-made cabinetry and ample storage. Equipped with a double oven, built-in refrigerator, and a 6-burner cooktop, this space is designed for both cooking and entertaining with ease. On the first floor, you'll find a primary en-suite, a formal study with a fireplace, a bright family room, a breakfast nook, and a formal living room with an astonishing wood-carved fireplace and cathedral ceilings. A formal dining room and a bar enhance the home's entertainment capabilities. The master suite on the second floor boasts its own viewing balcony, offering stunning ocean and city views. 3 additional en-suite bedrooms & a large playroom cater to the needs of the whole family. The mature front & rear gardens offer a year-round spring-like atmosphere. Additional amenities include a covered patio with stone fireplace, overhead heaters, a ceramic-tiled swimming pool, hot spa, and a fully equipped BBQ area offering a massive grill. The long driveway provides parking for multiple cars. The gold-ribbon award-winning schools, world-class dining and shopping, John Wayne Airport, and freeways are all in close proximity.
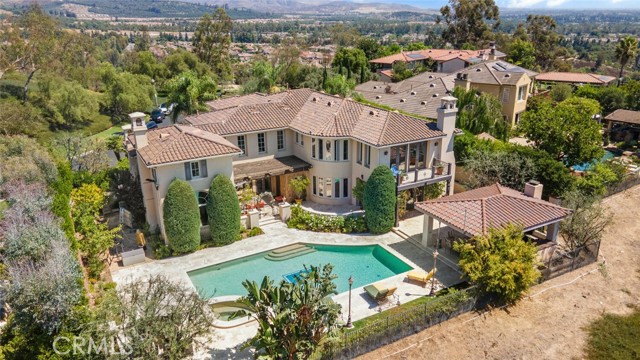
Hermitage
2250
Ojai
$5,500,000
1,442
2
2
Discover the unparalleled beauty and potential of Hermitage Ranch, a truly extraordinary property nestled at the end of a scenic driveway lined with majestic oaks and olive trees. This is a rare opportunity to bring your vision to life in a setting defined by breathtaking views, tranquility, and endless possibilities. The existing 2-bedroom, 2-bathroom home offers potential for repurposing, while the expansive property invites you to reimagine and personalize it to suit your dreams. This is more than just a place to live - Hermitage Ranch offers the chance to build a legacy, perfect for generations to come. Currently, the property boasts 3.8 acres of Hass avocado trees and 0.6 acres of Valencia oranges, with the potential to expand into a larger orchard for greater production. Water resources are provided by the Hermitage Mutual Water Company, which is managed by Hermitage Ranch. Whether you dream of creating a modern estate, a private retreat, or continuing the rich agricultural heritage of this fertile land, Hermitage Ranch offers a rare blank canvas to cultivate your ideal lifestyle. A true gem in the east end of Ojaia'don't let this remarkable opportunity slip away!
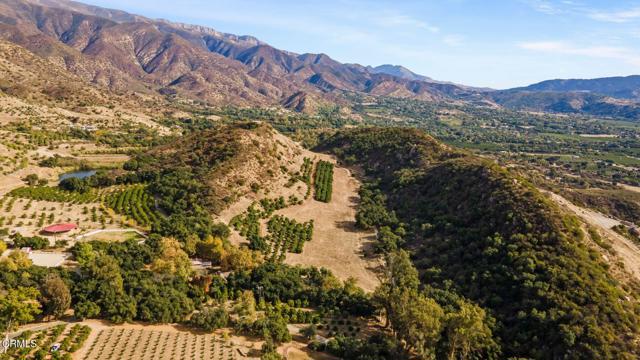
Sierra
15840
Canyon Country
$5,500,000
1,413
2
2
Great opportunity for investors and builders with this 27 plus acres in Santa Clarita conveniently located on Sierra Highway and just minutes away the Antelope Valley Highway. Property includes four APNs : 2853 001 021, 2853 001 020, 2853 001 019, and 2853 001 018 with lots of buildable space. The property is surrounded by neighboring business such as the Canyon Country Little League, The Gentle Barn, Halfway House Café, and Blomgren Ranch. Property includes a 1413 sq ft 2 bedroom and 2 bath single family home with a detached garage, a utility building, 2 water wells, septic tank system, with electricity and gas connected from local utility company. This property is currently zoned LCA11, buyer(s) and/or buyer(s)' agent will need to investigate with the city on potential uses of the property. Great for Retreat , Foundations, Private Estate. Potential for housing and other uses. Call listing broker for more information. Property has house, barn, garage. ONE OF A KIND Contact listing broker for showing only. Do not disturb occupants.
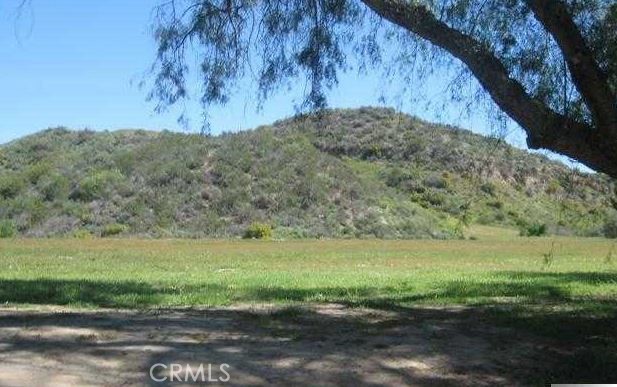
Stradella
1939
Los Angeles
$5,500,000
8,562
6
9
Back on the market at an unmatched price per square foot. This thoughtfully designed residence combines clean, modern architecture with exceptional scale and natural light throughout. Ideal for art collectors and entertainers alike, the home features expansive walls, soaring ceilings, and skylights that illuminate its open layout. The main level offers formal living and dining rooms, a large entertainment room, and a chef's kitchen with premium appliances. Six bedrooms include a stunning primary suite with dual spa-style bathrooms and oversized walk-in closets. Two additional en-suite bedrooms on the same level offer both privacy and proximity, perfect for family living. On the lower level, two guest suites- each with its own living area and kitchenette- provide comfort and flexibility for extended stays or multigenerational living. Additional amenities include a library, gym, auna, custom built-ins, wine storage, and multiple wet bars. French doors open to private balconies with sweeping canyon, city, and ocean views, while the backyard offers a pool and spa designed for entertaining. Located in one of Bel Air's most prestigious neighborhoods, this home delivers extraordinary space, luxury, and lifestyle. Agent is related to ownership.

stanley
160
Beverly Hills
$5,500,000
4,011
5
6
Experience modern luxury in the heart of Beverly Hills at 160 N Stanley Drive. This brand new construction offers 5 spacious bedrooms and 5 designer bathrooms, thoughtfully crafted with today’s lifestyle in mind. From soaring ceilings to sleek custom cabinetry and top of the line finishes, every detail exudes contemporary elegance. The open concept floor plan seamlessly connects the living, dining, and chef’s kitchen areas, ideal for both entertaining and everyday living. Offers a private backyard, perfect for alfresco dining or relaxing under the California sun. Located just minutes from Rodeo Drive, world class shopping, fine dining, and top rated Beverly Hills schools, this is a rare opportunity to own a modern home in one of L.A.’s most prestigious neighborhoods. public photos may be enhanced with A.I.
