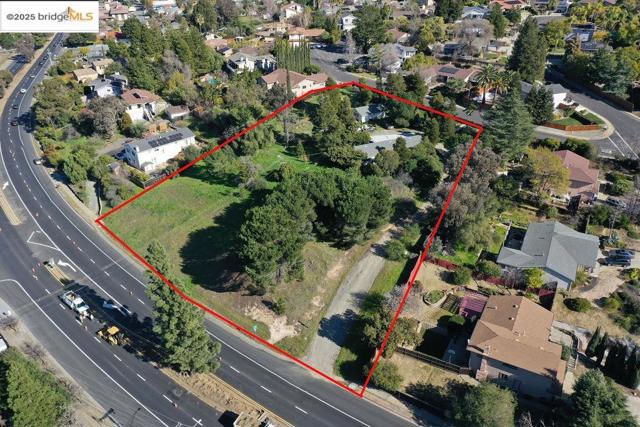Search For Homes
Form submitted successfully!
You are missing required fields.
Dynamic Error Description
There was an error processing this form.
Villena
23586
Mission Viejo
$1,159,000
1,503
3
2
Beautiful! Newly remodeled home in the Highly Desirable 55+ Casta De Sol community. This 3-bedroom 2 bath property offers 1,503 square feet of comfortable living space, this APEX Repiped Home comes with a Newly Kitchen cabinets, new countertops, new appliances, the newly painted interior with updated lighting throughout, new bathrooms, new bathroom cabinets and plumbing. newer HVAC. the wraparound patio offers a wonderful view with privacy and tranquility. it's truly one of a kind! located at the end of the cul-de-sac
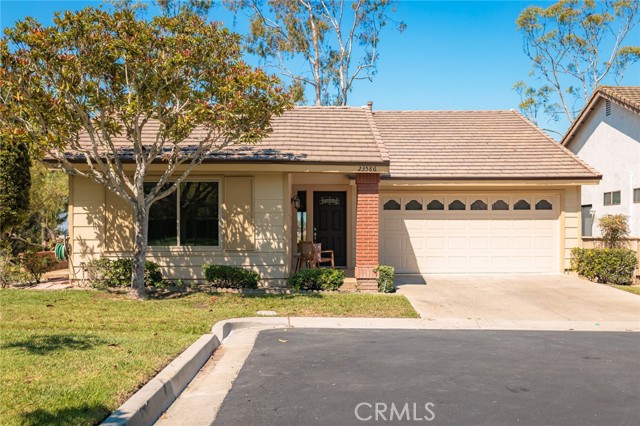
Hillcroft
8350
West Hills
$1,159,000
3,715
4
4
MASSIVE PRICE DROP! YOUR CHANCE TO OWN A WEST HILLS LUXURY ESTATE — BUT ONLY IF YOU ACT NOW Stop what you’re doing—because moments like this don’t wait. A once-in-a-lifetime price adjustment has just turned one of West Hills’ most breathtaking estates into a dream within reach. The sellers are serious. The opportunity is fleeting. And if you’ve been waiting for a sign… this is it. 4 Bedrooms | 3.5 Baths | Sweeping Mountain & City Views ? Perched high above it all, this custom-built retreat (2000) feels like a storybook home—one where golden sunsets paint the sky, laughter drifts from the patio, and the twinkle of city lights sparkles like a thousand fireflies. Every room was designed with purpose: elegance, privacy, and views that stretch for miles. Why You’ll Fall in Love: A sunlit great room made for gatherings and cozy nights in A dreamy primary suite with spa-like bath and mountain vistas just for you Bedrooms tucked quietly on the lower level for peace and comfort A 3-car garage, built-in intercom, and thoughtful design at every turn Picture this life: Dinner under the stars. Wine at sunset on your private terrace. A home where there’s room to breathe, room to dream, and room to truly live. But here’s the truth—homes like this don’t linger. At this price, it’s more than a deal; it’s destiny knocking on your door. Don’t let this moment pass you by. Call now to schedule your private tour—because in a town like this, magic and opportunity don’t wait.
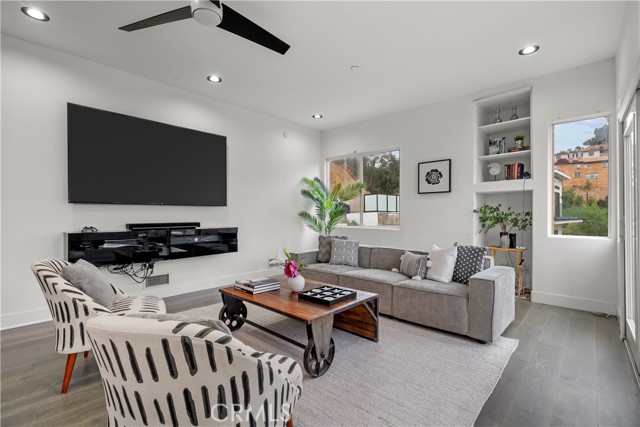
Sandalwood dr
570
Livermore
$1,158,888
2,006
4
3
Bright, airy Livermore home on a premium lot with no neighbor on one side, privacy in a prime location! Over $50,000 in upgrades including solar, stainless-steel appliances, and a tankless water heater for year round efficiency. Flexible floor plan with a BEDROOM and FULL BATH on the main level. Low-maintenance outdoor living with a side yard and inviting front porch. Upstairs, a versatile loft is perfect for media, play, or a home office. Turnkey and move-in ready, don’t miss it!
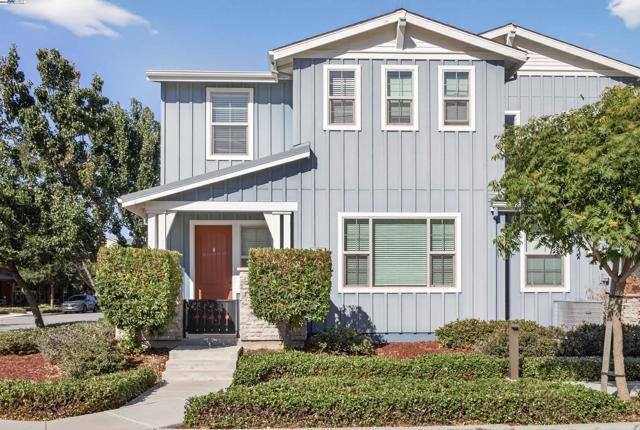
Yarrow
1087
San Jose
$1,158,000
1,489
3
3
Gorgeous home in a sought-after community. This lovely 3 bed, 3 bath, 1,489 sq. ft. home features a gourmet kitchen with granite countertops, breakfast bar, SS appl, 5 burner gas range, and pantry. The floor plan includes a desirable dual suite, a lower-level bedroom for privacy. Additional highlights include dual-pane windows, recessed lighting, LVP floors, tankless water heater, dual-zone HVAC, Nest thermostat and built-in bookcases with a desk. With approx. 9-foot ceilings, fire suppression system, spacious garage with a window could be used as a home gym. This home blends style with comfort. The community is family- & pet-friendly, offering Veg Garden, clubhouse, playgrounds. Conveniently located just minutes to Vinci Park, SJ Municipal Glf Course, Commodore Park, Penitencia Creek County Park, Hwy 680, Hwy 101, Google Shuttle, VTA and Berryessa BART to Google, Meta, Amazon, Apple etc. Costco, Safeway, Ranch 99, H-Mart, Target, Great Mall, and numerous Asian, American, and Mexican restaurants are in close proximity. Villa Sport Athletic Club (5 min drive) offers high-end fitness with swimming pools and courts, while Stratford Preparatory School and popular Berryessa schools are nearby! This home with Low HOA & No Rental Restriction is ready to welcome its next chapter!

58th
4254
Los Angeles
$1,158,000
1,214
2
3
Welcome to this beautifully renovated 2-bedroom, 2.5-bathroom home in the desirable View Heights neighborhood. From the charming Dutch door entry to the modern finishes throughout, this home perfectly blends style and comfort. Inside, you’ll find fresh paint, new laminate flooring, and a stunning kitchen complete with custom cabinets, quartz countertops, and stainless steel appliances—including dishwasher, range, and refrigerator. Both bathrooms have been tastefully remodeled with new vanities, updated lighting, and stylish tile work. Major upgrades bring peace of mind, including a new roof, new electrical panel with all-new wiring, and complete PEX repiping. Outside, you’ll enjoy a detached 2-car garage, new driveway, brand-new sod, and a spacious backyard—ideal for entertaining or relaxing. Moments from beloved local spots like Hilltop Coffee, Jon & Vinny's, Somerville and Kenneth Hahn Park. With easy access to Culver City, West LA, Inglewood, and Downtown LA this home is a lifestyle opportunity not to be missed.
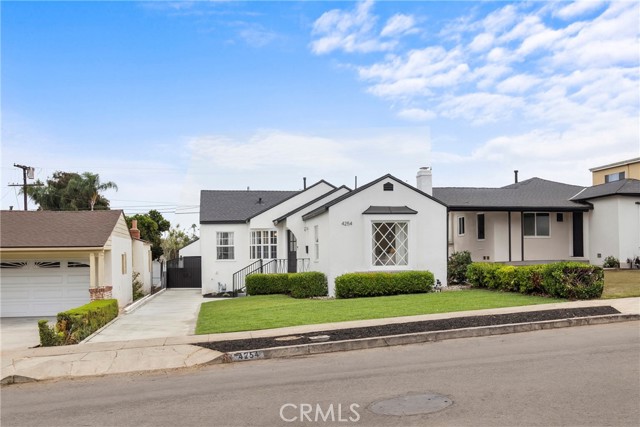
Conservatory
15994
Fontana
$1,155,786
3,612
5
5
This stunning 2-story single-family home features a sleek Mid-Century Modern exterior and sits on an expansive 11,872 sq. ft. lot. With 5 bedrooms, a spacious loft, 4.5 bathrooms, and 3,612 sq. ft. of thoughtfully designed living space, it offers both style and functionality. The open-concept main floor includes a gourmet kitchen with upgraded countertops, a large great room, and a guest suite, while the upstairs hosts a luxurious primary suite, versatile loft, and additional bedrooms. Enjoy indoor-outdoor living with a covered patio and ample parking in the 3-car tandem garage. Upgraded flooring and premium finishes throughout complete this exceptional home. Narra Hills is a gated community nestled in the hills with picturesque scenery. The community will offer a contemporary amenity space, Pool, Pickleball Courts, Jacuzzi, Dog Park, Clubhouse, Exercise room. Now is the time to get into this luxury neighborhood! Home ready for move-in.
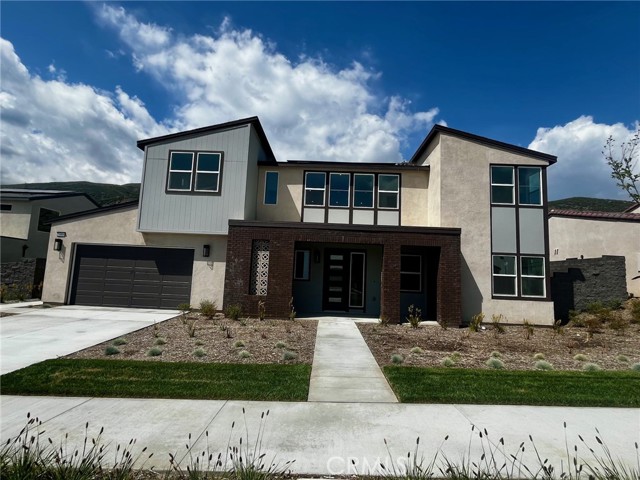
58th
4137
Los Angeles
$1,155,000
1,584
4
2
Renovated in 2025, this home combines modern upgrades with timeless charm. This is not your cookie cutter flip. The spacious living room features high arched ceilings and recessed lighting throughout. The chef's kitchen shines with premium finishes, and plenty of space for cooking and entertaining. Bedrooms are generously sized with large closets and abundant storage, plus a versatile bonus room off the primary suite. Step outside to a backyard retreat with a Purple Leaf Solarium/Screen House gazebo perfect as a man cave, she-shed, or private lounge. Located in one of L.A.'s most vibrant neighborhoods, you're just minutes from SoFi Stadium, LAX, and the South Bay beaches. Enjoy beloved local eateries like Crustie's Eatery, Simply Wholesome, Somerville, La Louisianne, and Puerto Nuevo. Shopping and convenience are close too, with Home Depot and more just around the corner. Easy freeway and Metro access make commuting a breeze. This home offers high-end living, great neighborhood vibes, and a prime central location that you don't miss it!
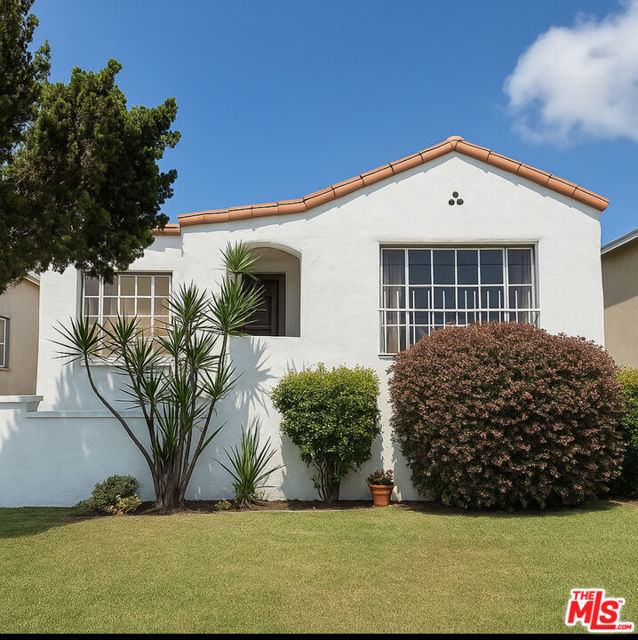
Rivington
1202
Irvine
$1,155,000
1,333
2
2
This newly constructed upscale one-bedroom PLUS DEN/OFFICE (optional guest room), two-bathroom SINGLE LEVEL residence blends modern luxury with urban convenience in the vibrant Lexington Central Park West community. The open-concept layout showcases a gourmet kitchen with GE appliances, a spacious island perfect for casual dining or entertaining, and a bright living area framed by floor-to-ceiling windows that bathe the space in natural light. Positioned AWAY from the traffic of Jamboree Road, this rare residence offers a quieter interior location and an oversized estimated 400 SQUARE FOOT private patio that creates a seamless indoor-outdoor living experience, ideal for relaxing or hosting gatherings. Did I mention this is an END unit with only 1 common wall? Enhancing the lifestyle, the home features an upgraded HVAC system with advanced air filtration and a reverse osmosis filter with UV light unit. The primary suite includes a spa-inspired ensuite with a large vanity, soaking tub, and glass-enclosed shower. A versatile den easily transforms into a home office or guest room, complemented by a second full bathroom for added convenience. Throughout, laminate flooring enhances the home’s warm, contemporary style. Residents of Lexington Central Park West enjoy an impressive collection of resort-style amenities. At the center of the community is an expansive 8,000 sq. ft. clubhouse and recreation center, paired with a junior Olympic–sized saltwater pool, three outdoor spas, and private cabanas for lounging. Wellness and recreation options include a state-of-the-art fitness center, outdoor half basketball court, and pickleball court. For social gatherings, residents can take advantage of outdoor fireplaces, BBQ grills, and flat-screen TVs, while fun touches like foosball and ping pong tables create a vibrant community atmosphere. A gated dog park, outdoor workspaces, and EV charging stations further enhance convenience and lifestyle. Located in the heart of Irvine, this home is just minutes from UCI, John Wayne Airport, world-class shopping, dining, and beaches, offering the perfect blend of comfort, convenience, and resort-inspired living.
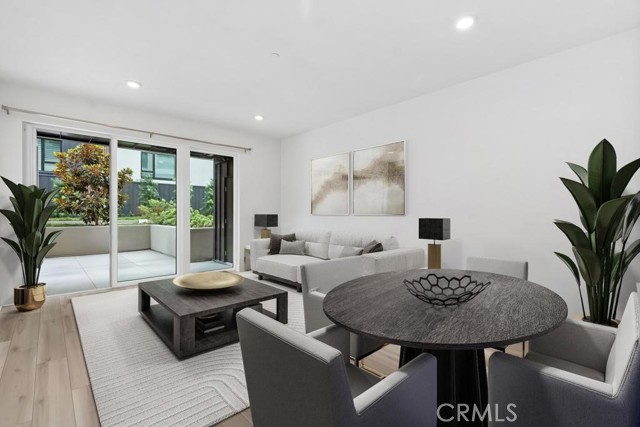
Roberto
12602
Poway
$1,155,000
1,644
5
3
Cut Above All The Rest! Single Story Shining Diamond, 5 Bedrooms with 3 Bathrooms and a corner lot! Spacious open family room, boasts tons of natural light, flows into kitchen and dining room areas. Large kitchen island with gorgeous quartz countertops, all new appliances, cabinetry and so much more for the entertaining chef. This floorplan is plenty for the family and still have extra space for guests. Master bedroom boasts a large open tiled shower and dual sinks with lots of cabinet space, enjoy a family friendly kids bathroom, but still have a 3rd bathroom for guests. Nothing was left out on the beautiful remodel, surely you won't want to miss stopping to see this one. Home has luxury vinyl plank flooring throughout, all new paint interior and exterior, fixtures, electrical, roof, new sod and endless upgraded touches that are too many to list! Located within the highly desirable Poway School District and walking distance to all amenities makes this one ideal. Hurry, its Gorgeous!
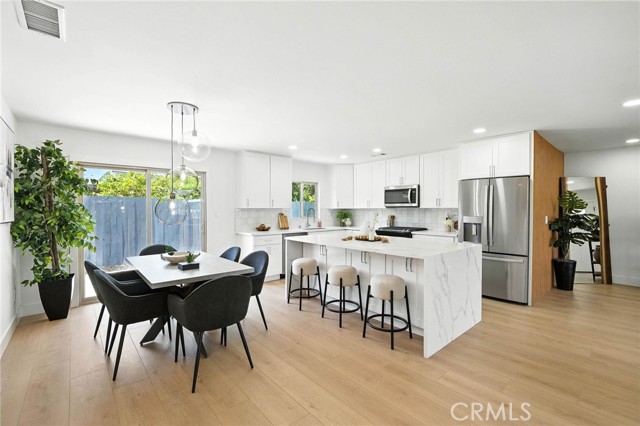
Matterhorn
1243
Riverside
$1,155,000
2,848
4
3
Welcome to your dream home in Riverside’s prestigious Allesandro Heights neighborhood. Constructed in 2022 by Beazer Homes, this stunning single-level residence is perched on a corner lot, offering breathtaking views of the surrounding neighborhood and majestic mountains. The open floor plan is designed to maximize space and flow, creating an inviting atmosphere for you and your guests. Upon entering, you'll find a cozy home office to your left, perfect for focusing on work while enjoying the ability to step out to the spacious covered porch for refreshing breaks. The Great Room, Dining, and Kitchen areas are bathed in natural light and seamlessly connect to the rear covered patio and BBQ pad, which are ideal for outdoor dining and entertaining. The kitchen, which is open to the great room via a large island counter, has beautiful herringbone tile backsplashes, quartz counters, and newer appliances. The great room accommodates a large dining table and an entertainment living area. Graber motorized blinds on the sliding door windows and the kitchen window disappear seamlessly when not in use and can be controlled by your smart home system. The Primary Bedroom suite is a private retreat located at the back of the home, away from the other bedrooms. It features a luxurious bath and ample closet space. The remaining three bedrooms are generously sized, each with large windows that flood the rooms with sunlight. The backyard is a true oasis, thoughtfully landscaped with waterwise plants and hardscape areas to enjoy the stunning Riverside weather. Host summer parties in the full BBQ area, creating unforgettable memories with friends and family. This home is not only beautiful but also environmentally friendly, boasting Energy Star HVAC systems and an indoor Air Plus Certification. The home also has fully paid-for solar panels, enhancing its energy efficiency. Nestled just above Riverside’s prestigious Whitegate neighborhood, you'll appreciate the convenient location close to shopping, entertainment, UCR, and transportation.
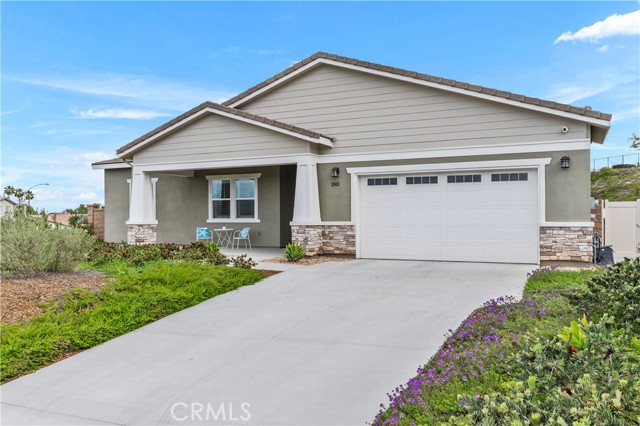
Falcon
3403
Long Beach
$1,155,000
1,850
3
3
Welcome to your Forever Home in the heart of Historic California Heights in Bixby Knolls. Charming designer Spanish 3-bedroom, 3-bathroom home is newly remodeled & has everything you could dream of! Fantastic open concept home boasts 1850 sf of living space residing on a massive corner lot & spares no expense including paid off solar system & magnificent Spanish archways! Spacious living room offers cozy gas fireplace, large bay & picture windows capturing plumeria tree & rose bush views & lots of natural light. Stunning chef's kitchen features jaw-dropping finishes, including gorgeous farm sink, custom ceiling-to-floor cabinets, kitchen island equipped w/4-seat breakfast bar & lots of countertop space & storage. Open & airy family room & dining area provides you with the perfect entertainer's layout & new windows. Home offers 2 primary bedrooms w/attached bathrooms & walk-in closets in both - one has a tub/shower combo & the other has a walk-in shower. 3rd guest bedroom can be used as an office or gym! Laundry room inside home comes w/washer & dryer plus lots of storage cabinets. Home offers several terraces & patios surrounding home & grassy yards-ideal for indoor/outdoor living space, BBQs, entertaining, lounging & letting pets run. Long, gated 5 car driveway leads to attached 2-car garage equipped w/electricity and storage. Meticulously remodeled home offers central A/C & Heat, new coppered plumbing, new roof, lots of storage, plus on-site & street parking. Home resides in an excellent school district & conveniently located near restaurants, Reservoir Park, shopping malls, grocery stores, a short drive to the ocean & freeways. Don't miss this opportunity to make this your forever home!
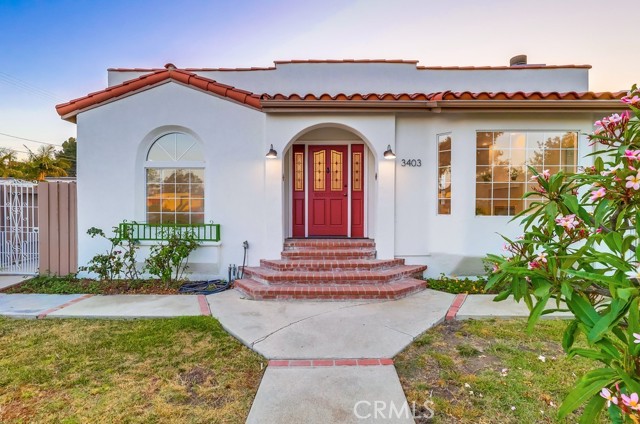
Sunstone
817
Westlake Village
$1,155,000
2,372
3
3
Filled with natural light and thoughtful design, this charming home offers both comfort and versatility. The spacious kitchen features rich wood cabinetry and stainless steel appliances—perfect for everyday meals or entertaining. The open-concept living area includes a cozy fireplace and large windows that brighten every corner. Upstairs, the oversized primary bedroom offers a peaceful retreat with an en-suite bath, while two guest bedrooms and a flexible space—ideal for a home office or den—provide room to suit your needs. Outside, enjoy a lushly landscaped backyard and a front entryway with stylish concrete pavers. HOA amenities include swimming pools, spas, and adjacent grassy areas. Just a block and a half away, North Ranch Playfield offers additional recreation with tennis courts, a playground, soccer fields, sand volleyball, basketball courts, and a walking track nestled among mature trees.
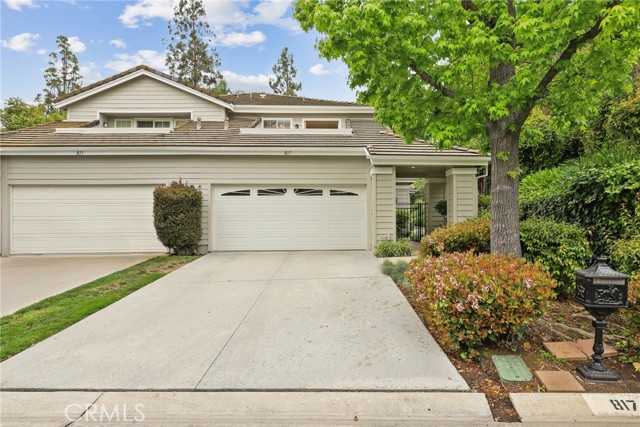
Arroues
736
Fullerton
$1,155,000
2,317
3
3
Situated on a quiet and private street in the heart of Fullerton, this spacious 3-bedroom, 3-bathroom home offers sweeping views of the lush fairways of Fullerton Golf Club. The property boasts a thoughtful layout that blends indoor comfort with outdoor serenity. Upon entry, you're greeted by soaring ceilings, abundant natural light, and a dramatic staircase that enhances the home's open and inviting atmosphere. The main level features expansive living and family rooms, a formal dining area, and a bright kitchen with views of the backyard and golf course beyond. Upstairs, the primary suite opens to a private balcony overlooking the greenery, creating a tranquil retreat. Outdoor living is equally impressive, with two generous patio spaces, mature landscaping, and a built-in fire pit--perfect for relaxing or entertaining while enjoying unobstructed golf course vistas. Community amenities include a tennis court and swimming pool just steps away. With its prime location, spacious layout, and scenic backdrop, this home offers a rare opportunity to enjoy golf course living in Fullerton.
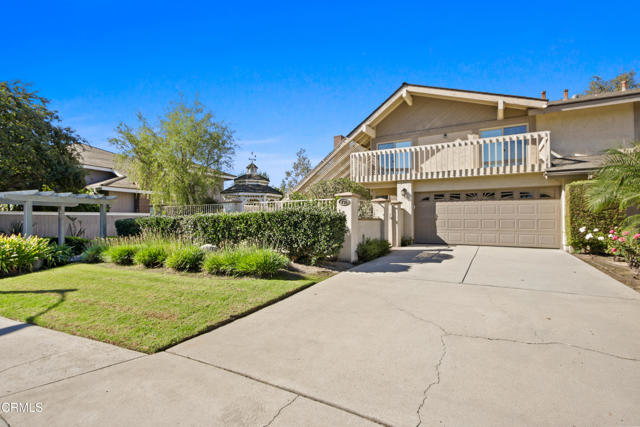
Fourth Street
1271
Monterey
$1,155,000
1,377
3
2
Charming 1920s Craftsman in Monterey's Coveted Oak Grove. Just four blocks from the beach, this beautifully updated 3 bedroom, 1.5 bath home of approximately 1,377 square feet blends vintage character with modern comfort. Filled with natural light and skylights, the flexible floor plan offers multiple living options, including a sunny bonus room that can serve as a family room, dining room, or main-level bedroom, plus a cozy upstairs nook perfect for reading or an office. Enjoy a remodeled kitchen and bath, newer roof, electrical, heating system, and sewer lateral. A detached artist studio/workshop adds creative space, and the fenced backyard offers privacy and charm. Centrally located near downtown Monterey, parks, the recreation trail, MPC, and the Naval Postgraduate School.

Camino Capistrano
2903
San Clemente
$1,155,000
1,250
2
2
Would you like to live at the beach and walk to the sand? Don’t miss this beautifully upgraded, completely remodeled single-level 2-bedroom, 2-bath 1,250 sq. ft. home that marries classic coastal charm with contemporary finishes and is just a short stroll to the shore. Charming cottage-style curb appeal leads to bright, open living spaces and an enclosed private patio—ideal for seaside living and entertaining. The remodeled kitchen is a chef’s delight with a large peninsula featuring a quartz waterfall countertop and new high-end appliances: KUCHT Pro-Style gas range, FORNO drawer microwave, FRIGIDAIRE 45-bottle wine cooler and SAMSUNG dishwasher. The primary suite is a peaceful retreat with an acacia vanity topped in quartz and a luxurious walk-in shower. Additional upgrades include: new roof, new dual pane low-e windows, new PEX water lines, new electrical subpanel, ABS sewer lines with 2 way clean-out, new wide plank luxury vinyl flooring throughout, all new doors and more. Additional features include: a hall laundry closet with cabinets and a quartz folding shelf, a gas fireplace in the living room, and a detached one-car garage for extra storage. Nestled in the 55+ Bay Cliff Village community, this home offers endless opportunities for surf, jogging, strolls, sunsets and resort-style coastal living with downtown San Clemente, the historic pier and Dana Point Harbor just minutes away.

Corsica
25633
Yorba Linda
$1,153,950
1,801
3
3
Enjoy this wonderful Villa Del Rio home with a great location and served by some of Yorba Linda’s best schools. This spacious home enjoys a gated front courtyard and a private wrap around yard with spa. This appealing floorplan offers vaulted living and dining room ceilings, a large kitchen, separate eating area (in addition to the dining room) which opens to the family room. All three bedrooms are light and bright, also with vaulted ceilings. The primary bedroom includes a remodeled en-suite bath, walk-in closet, dual sinks, a jetted tub with shower and large skylight. Updating includes PEX repiping (2020), new water softener (2025), new fence (2025), and updated air conditioner & furnace, and an insulated Alumawood patio cover. Enjoy nearby parks, hiking, and outdoor activities while being centrally located close to freeways with easy access to Orange, Riverside and LA Counties.
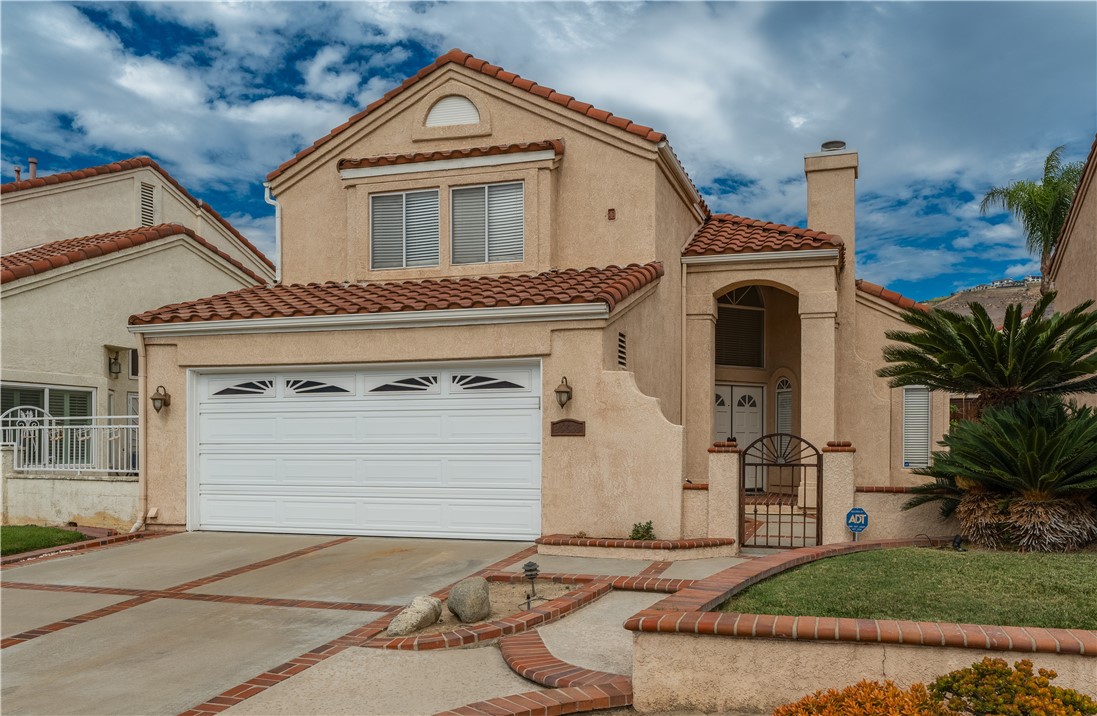
Sevin
806
San Jose
$1,152,800
1,871
3
3
Beautifully updated 3BD/2.5BA townhouse in a desirable San Jose community. Features new flooring, fresh interior paint, quartz countertops, stainless-steel appliances, and a new gas range. Spacious primary suite with dual sinks, tub, shower, and walk-in closet. Includes central A/C, dual-pane windows, and 2-car garage with epoxy floor. HOA-maintained PUD near shopping, parks, and top-rated Berryessa schools.
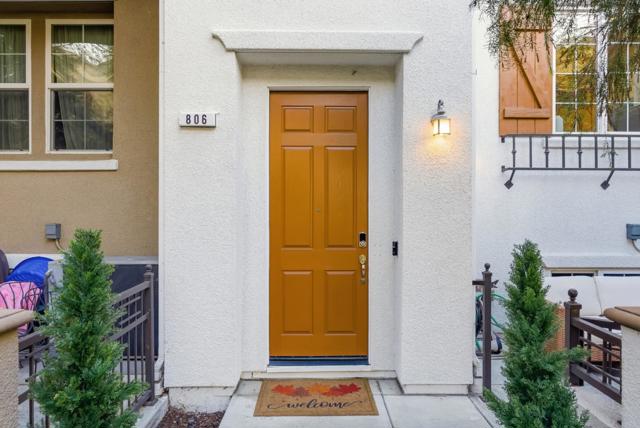
C. Bruselas Guadalajara
145
$1,152,750
4,436
5
4
Historic Charm in the Heart of AmericanaA property that has it all: history, location, and an architectural style you simply don't find every day.Located on one of the most iconic streets in the Americana neighborhood, this residence combines the character of its era with renovations that make it perfectly functional and ready to move in. Its 492 m of land and 412 m of construction offer spaciousness, privacy, and a flexible layout.The house has four bedrooms, four full bathrooms, and a room with independent access, ideal for guests, a home office, or a studio. There is also an office or studio area upstairs and parking for up to five cars, something rare in this area.From the main entrance, there is a double-height foyer that leads to the main spaces: a brightly lit living and dining room, a beautifully remodeled kitchen, a TV area, and a central courtyard with a quarry fountain that becomes the heart of the home. This floor also houses the master bedroom, with a bathroom, tub, and private patio, as well as an additional guest room and full bathroom.Upstairs, there are two secondary bedrooms that both have access to a bathroom, a third bedroom with its own bathroom and independent access, and four terraces that offer different corners for relaxing or spending time outdoors.The entire infrastructure of the house was renovated: electrical, plumbing, drainage, and gas systems, all updated to ensure comfort and safety.This property not only boasts pleasant spaces but is also versatile. It can be used as a private residence with plenty of personality, a boutique hotel, or even a restaurant with an unparalleled atmosphere. And thanks to its location--in the heart of an area of constant growth and great cultural value--it is also an excellent investment.It should be noted that this house was built by architect Rafael Urzua--one of the great names of the era and a collaborator of Luis Barragan--and is a true gem in the middle of the city.AmenitiesBalconyCovered parkingGarageYardTerraceAccessibility for older adultsIntegral kitchenUtility roomPets allowed
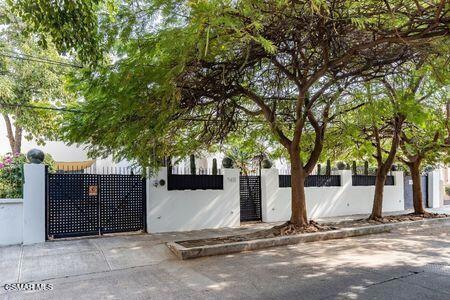
Westview Ct
830
Martinez
$1,152,000
2,009
3
2
Looking for a home with LAND, privacy and room for your hobbies? Then welcome to this unique offering- a distinctly charming view home nestled in a little known nook of Martinez. Situated on well over an acre (1.19 acres), this beautifully maintained home offers a perfect blend of comfort, style, and convenience. Featuring spacious living areas, an updated kitchen with modern appliances and inviting bedrooms, this property is designed for both relaxation, utility, and entertaining. A huge expanse of clear land extends behind the home-perfect for some agriculture, a retreat for meditation or reflection with the majestic Delta view. Or enjoy the tranquility of a private backyard, ideal for gatherings or quiet evenings. If you are a hobbyist or have a lot of need for extra storage, a handsome 2-room shed is at your disposal. Like to exercise? The Lanai provides a perfect workout room or Family room! Located on a peaceful cul-de-sac, this unique home provides easy access to local parks, top-rated new school, shopping, and major commuter routes. Experience the best of Contra Costa living in this exceptional Martinez home.
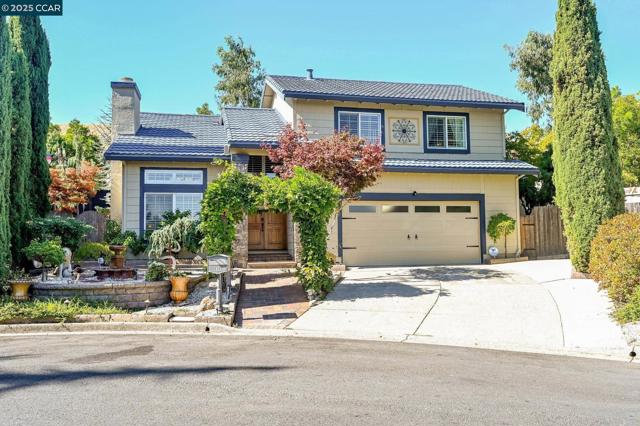
Oakview
1189
San Jose
$1,151,189
1,196
2
2
Welcome to this practically brand-new single-level home in the heart of San Jose the perfect alternative to a townhome or condo, with absolutely no HOA! Reimagined with impeccable attention to detail, this stylish residence blends modern design with everyday functionality. Enjoy a stunning designer kitchen with sleek finishes, new appliances, and a fresh modern look thats ideal for cooking and entertaining. The home also features brand-new bathrooms with elegant finishes, and beautiful new flooring that flows seamlessly throughout. Experience the ease of single-level living, central heating and air conditioning, and two private patio areas perfect for morning coffee or relaxing evenings under the stars. With no neighbors above or below, enjoy true privacy and tranquility. A spacious two-car garage and in-house laundry add everyday convenience. Located near major highways, tech hubs, shopping, and dining, this move-in-ready home combines modern comfort, designer style, and a prime location all without the restrictions or costs of HOA fees. Grab it before its gone!

Calistoga Ln
7129
Dublin
$1,150,000
1,962
3
4
Discover elevated living in this beautifully appointed 3-bedroom, 3.5-bath townhome located in the highly sought-after Wallis Ranch community! Offering 1,962 sq ft of thoughtfully designed living space across three levels, this home seamlessly blends style, comfort, and functionality. Step inside to an open, light-filled layout with soaring ceilings and an abundance of natural light throughout the home. The modern kitchen, open-concept design, and spacious living areas create an inviting atmosphere you’ll love coming home to. Retreat to the luxurious primary suite featuring a generously sized walk-in closet and a spa-like ensuite bathroom – your own personal sanctuary. Enjoy sustainable living with an owned solar system, backup battery power wall, and EV charger – smart upgrades that add long-term value and peace of mind. Just one block away, indulge in resort-style amenities including a clubhouse, fully equipped gym, pool, and a 12-acre park with multiple playgrounds and scenic hiking trails. Wallis Ranch is more than just a neighborhood – it’s a vibrant community with monthly events that bring neighbors together. Located minutes from top-rated Dublin schools, shopping, dining, and major commuter routes, this home offers theperfect balance of tranquility and convenience.
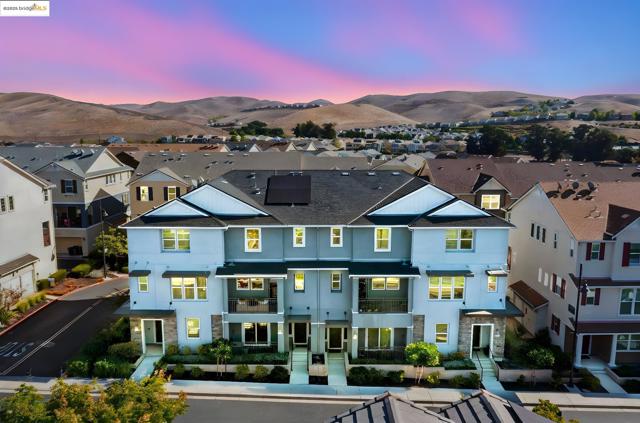
Soquel
5035
Soquel
$1,150,000
944
1
1
The value is in the Lot and Location. Great upside potential to develop on the lot. Walking distance to downtown Soquel and Main Street. Soquel has shops, restaurants & antique shops along Soquel Drive & Main Street. 10,542 Square foot lot allows for room to expand. Bring your contractor. Set back far enough off Soquel Drive to still feel private. The lot is big enough to support an ADU & JADU, has Residential Multi-family zoning. SB 9, lot split ideas ? Would also be great location for a business. Near successful businesses. Check with the county for development potential.
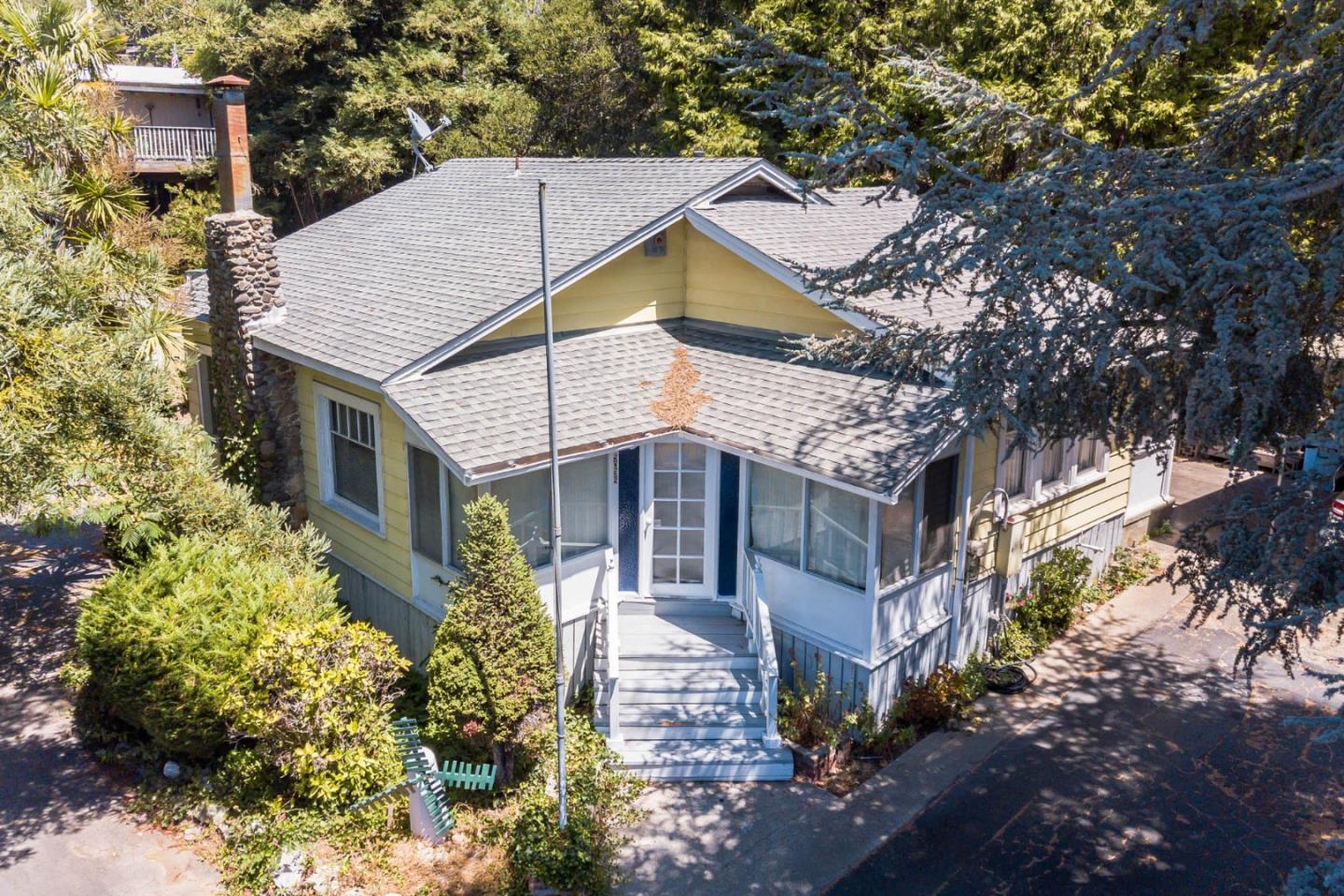
Commons
210
Foster City
$1,150,000
1,230
2
2
Light-filled corner townhome in one of Foster Citys most desirable and serene communities! This 2-bedroom, 2-bath tri-level home features soaring vaulted ceilings, abundant natural light, a cozy fireplace, and a private balcony. The spacious primary suite offers a large walk-in closet, and additional highlights include an attached 2-car garage, in-unit laundry, and generous storage. Enjoy access to a community pool and sun deck, plus a prime location near top-rated schools, parks, trails, shopping, dining, and major employers.
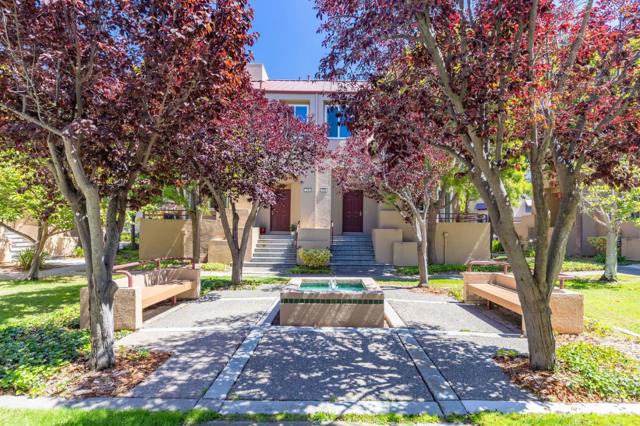
Middleton Pl
75
Hayward
$1,150,000
2,043
4
4
Built in 2015, this nearly-new home features the largest and most desirable floor plan in Regency Square, a private gated community just minutes from Downtown Hayward, BART, Cal State East Bay, Highways 880 & 92, and the San Mateo Bridge. This premium corner unit offers incredible flexibility with a first-floor bedroom and full bath, perfect for guests or multigenerational living. Enjoy direct access to a two-car attached garage and a private side patio yard. On the main level, an open-concept great room seamlessly blends the living, dining, and kitchen areas. Highlighted by tall ceilings, recessed lighting, laminate flooring, a guest half-bath, view balcony, and a dedicated laundry room. Upstairs, the primary suite features a walk-in closet and a spacious en-suite bath with oversized storage. Two additional bedrooms and a hall bath with dual vanities complete the top floor. Community amenities include greenbelts and a neighborhood park. All with a low HOA fee of 268/month. A well-maintained home in a prime location, offering both comfort and convenience. Built in 2015, this nearly-new home features the largest and most desirable floor plan in Regency Square, a private gated community just minutes from Downtown Hayward, BART, Cal State East Bay, Highways 880 & 92, and the San Mateo Bridge. This premium corner unit offers incredible flexibility with a first-floor bedroom and full bath, perfect for guests or multigenerational living. Enjoy direct access to a two-car attached garage and a private side patio yard. On the main level, an open-concept great room seamlessly blends the living, dining, and kitchen areas. Highlighted by tall ceilings, recessed lighting, laminate flooring, a guest half-bath, view balcony, and a dedicated laundry room. Upstairs, the primary suite features a walk-in closet and a spacious en-suite bath with oversized storage. Two additional bedrooms and a hall bath with dual vanities complete the top floor. Community amenities include greenbelts and a neighborhood park. All with a low HOA fee of $268/month. A well-maintained home in a prime location, offering both comfort and convenience.
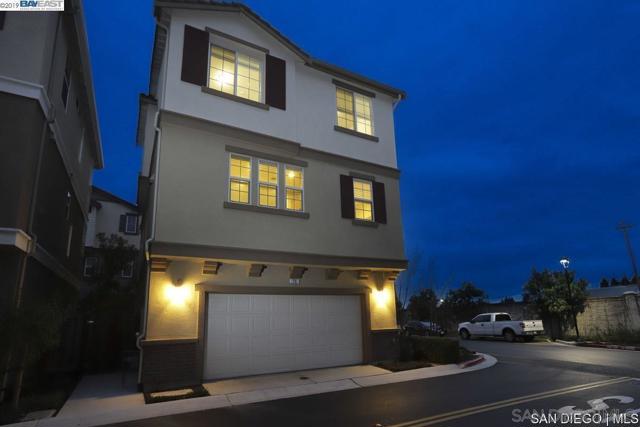
Lee
235
Watsonville
$1,150,000
1,590
3
2
An exceptional and rare opportunity awaits with this offering of three lots, totaling over 4 acres of flat, usable land in a serene, rural setting. At the heart of the property stands an existing home on the middle lot, in need of full restoration, but brimming with potential for transformation. Nestled near the tranquil Watsonville slough, the property offers sweeping views and a peaceful atmosphere that will captivate you from the moment you arrive. The surrounding area is further enhanced by neighboring parcels owned and protected by a land trust, ensuring privacy and preserving the natural beauty of this remarkable location for years to come. With its three lots, this property provides unmatched flexibility. Restore the existing home and enjoy the expansive 4-acre property as your own private retreat, or explore the possibility of developing two new homes on the separate lots. Whether you envision a quiet rural sanctuary, a small organic agricultural opportunity, or a multi-home development, this property offers a wealth of potential to suit your unique vision. Dont miss this rare chance to secure a piece of tranquility and natural beauty, with the freedom to create something truly special. This is a once-in-a-lifetime opportunity, seize it before its gone!

Greenly
8124
Oakland
$1,150,000
1,283
4
3
Views of the Oakland hills, a 388 sf studio ADU (nanny, rental, multigenerational) with its own laundry and a 4 car garage (TWO level 2 EV chargers) with workshop large enough to fit an RV/boat. This home preserves the charm of bay area mid century architecture and is nestled in Eastmont Hills on a quiet established end street with a redwood fence around the property and automatic driveway gate. Access to King Estate, a 52 acre open space with off leash dogs, the best views during July 4, and even baby goats roaming in the summer. Fresh and remodeled, ALL appliances convey. Ensuite and 1/2 bath could be a flexible family room, home gym, guest bedroom, or work from home office. The garden includes raised beds, redwood planters, as well as fruiting citrus orange and lemon trees. Quick access to the 580 and Oakland Zoo adds to the convenience of this prime location, with new shops and community spaces in development at Oak Knoll. Security system centrally monitored conveys.
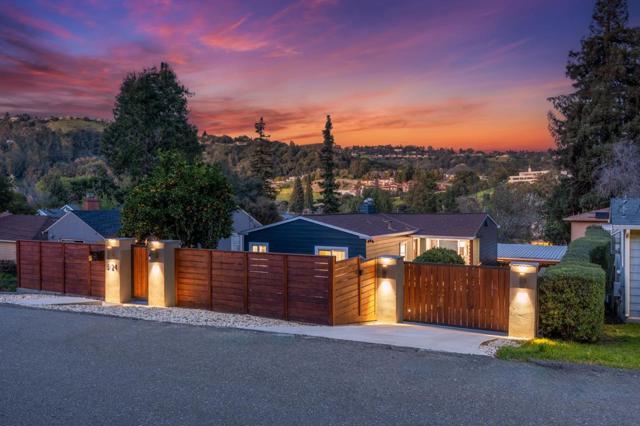
Gellatt
16293
Los Gatos
$1,150,000
1,151
2
2
Welcome home to an elite living experience in the sought after Bellaterra community! Discover modern luxury in this top-level residence, built by award-winning SummerHill Homes and ideally situated in the heart of Los Gatos. This stunning 2-bedroom, 2-bathroom condo features an open floor plan with exquisite design elements throughout. The bright and inviting kitchen is equipped with premium Bosch appliances, sleek cabinetry with thoughtful storage features, quartz countertops and large center island. The primary suite offers private luxury featuring a walk-in closet, separate toilet room, dual sink vanity and gorgeous stall shower with a large bench. Additional features include tankless water heater, nest thermostat, custom window treatments including blackouts in the bedrooms, in-unit laundry and private balcony. The Bellaterra community offers thoughtfully curated amenities including parklets, community gardens, a firepit park, hammock zone and BBQ areas. Located just minutes from vibrant downtown Los Gatos, Vasona Park, Los Gatos Creek Trail, top-rated schools, shopping, and dining, with easy access to Highways 17 and 85 for a quick commute to Silicon Valley.
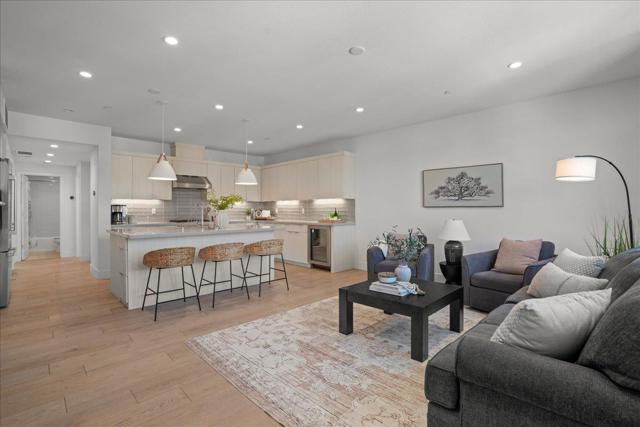
Alhudson Dr
1756
Escondido
$1,150,000
2,224
5
3
Nestled in the sought-after Southwestern neighborhood in Escondido, this extraordinary residence boasts 5 large bedrooms, 3 bathrooms, and 2,224 square feet of comfortable living on a .53-acre lot, ideal for families who value entertainment, space & privacy. The mid-level spacious living area hosts a chef's kitchen with a huge island, stainless steel appliances, white shaker cabinets and quartz counters. The upper level has 3 bedrooms, two of which front onto an upper deck with space for outside dining while watching gorgeous sunsets. The lower level has 2 bedrooms that could host a separate income producing ADU and/or media room and extra bedroom. A 3-car garage adds convenience with lower level house access & driveway spaces for 3+ cars. The meticulously kept yard is a tranquil oasis, adorned with mature shade trees and a large level pad ready for a Playground, RV parking, Pool, Horses/Equestrian use or build an added ADU. The front yard has Orange, Tangerine & Meyer Lemon fruit trees. This home is perfectly positioned near Lake Hodges, Del Dios Highlands County Preserve & Daley Ranch trails, offering many opportunities for hiking, biking & outdoor adventures. Dixon Lake is 8 miles away for boating and fishing. You can enjoy walks to favorite restaurants & shopping. Middle School students can walk to the prestigious Del Dios Academy. This property is not to be missed!
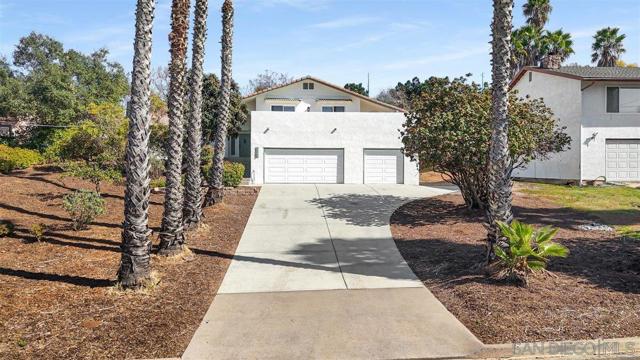
15th
334
San Jose
$1,150,000
1,911
4
3
Beautifully Remodeled Home in the heart of San Jose!!...This spacious 4-bedroom, 3-bathroom home has been recently remodeled and features a brand-new roof. Bright and inviting, its move-in ready and perfect for comfortable living and a big family. Lots of space for parking in both sides of the property. Even better, the property comes with approved ADU permits that can be transferred to the new owneroffering incredible potential for additional income, multi-generational living, or guest space. Dont miss this rare opportunity to own a turnkey home with future expansion possibilities!
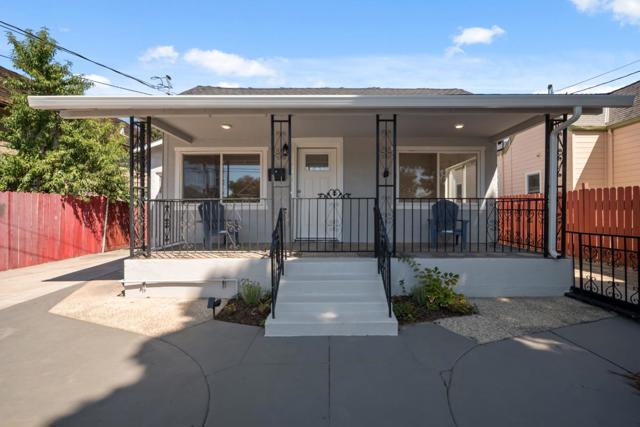
Treat Boulevard
4058
Concord
$1,150,000
1,832
4
1
Now Offered at a Reduced Price – Rare 1.56-Acre Opportunity in Prime Concord Location! Discover the untapped potential of this hidden gem tucked away on a spacious 1.56-acre lot in one of Concord’s most desirable neighborhoods—surrounded by million-dollar homes and the serene backdrop of Lime Ridge Open Space. The existing structure is a tear-down, presenting a rare blank canvas for your dream home. With its generous lot size and flexible zoning, this property also offers excellent potential for an ADU (Accessory Dwelling Unit)—perfect for extended family, rental income, or a private guest retreat. Imagine building a custom estate or creating a peaceful compound just minutes from top-rated schools, shopping, dining, and major commuter routes. Mature trees and natural surroundings provide a sense of seclusion while still enjoying the conveniences of city living. Whether you're a builder, investor, or homeowner with vision, 4058 Treat Blvd is a unique opportunity—and now at a new price, it’s even more compelling.
