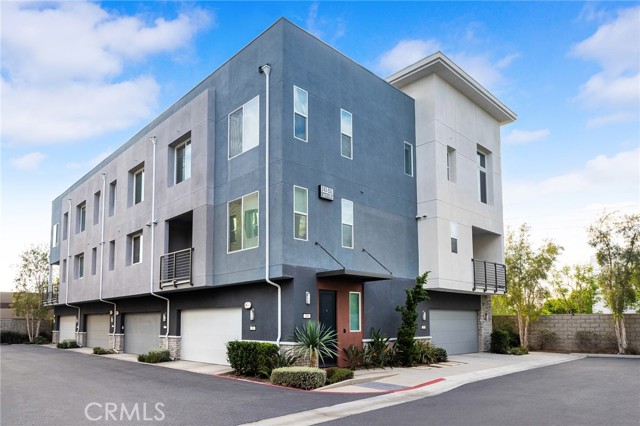Search For Homes
Form submitted successfully!
You are missing required fields.
Dynamic Error Description
There was an error processing this form.
Los Feliz #702
4411
Los Angeles
$1,150,000
1,065
1
1
The iconic Los Feliz Towers. This rare northwest corner unit offers a rare expression of modernist simplicity and elevated city living. Designed to celebrate light, clean lines, and uninterrupted vistas, the home creates a seamless dialogue between indoors and out. From sunrise over the Los Feliz Hills to golden-hour views of Griffith Observatory, every moment feels cinematic. Floor-to-ceiling Arcadia glass doors extend the living space onto a wraparound terrace overlooking lush gardens and the heated pool. The kitchen combines elegance and function, with a center island concealing a refrigerator, freezer, and wine fridge, while a wall of minimalist wood cabinetry provides storage and adds warmth and refinement. In the bedroom, a floating center wall cleverly conceals frosted-glass pocket doors that close for privacy or retract for openness. A versatile den adapts effortlessly to your lifestyle - ideal as a home office, library, media lounge, or guest retreat. The spa-inspired bathroom is a serene sanctuary, complete with a Kohler soaking tub, dual sinks, a separate shower, and custom cabinetry. Renovated with meticulous attention to detail, the home offers radiant heated floors, soundproofed walls and ceilings, and fully updated electrical, plumbing, and HVAC systems. As Los Feliz's only full-service high-rise, the Towers provide 24-hour security, doorman service, a pool, fitness center with sauna, and a clubhouse. All just steps from beloved neighborhood favorites like Little Dom's, Messhall Kitchen, and Blue Bottle Coffee. The ultimate Los Feliz residence, where design, luxury, and lifestyle converge.

Sage Hill Way
10209
Escondido
$1,150,000
3,100
4
4
Welcome to this beautifully maintained home. Situated on a quarter acre lot, this home offers 4 bedrooms and 3.5 baths including an ADU. Thoughtful upgrades are throughout the entire home, from upgraded bathrooms with Pottery Barn vanities, to a fully updated ADU with its own beautiful custom kitchenette, bedroom and bathroom—this space was designed to be lived in and loved. Upper and lower decks run the length of the back of the home that are perfect for relaxing and entertaining. Even the essentials have been taken care of, with a new furnace, A/C and ducting installed less than a year ago. With its generous lot, upgrades, and sought after location in Hidden Meadows, this property is a true one-of-a-kind.
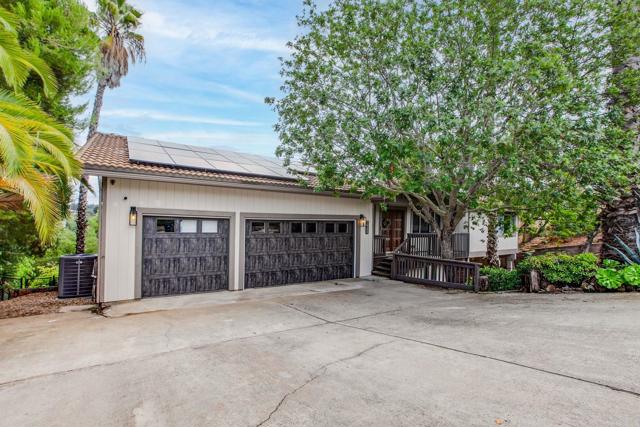
Wilcox Unit 3G
651
Los Angeles
$1,150,000
1,574
2
3
Dreaming of simplifying without compromising style, location or comfort? This top-floor 2 bedroom + 3 bath residence at Hancock Park Terrace offers the perfect balance of simplicity and ease, whether you are downsizing from a nearby estate, creating a welcoming space for a parent or young adult, or seeking a pied--terre to reconnect with family and friends in the heart of LA. Leafy treetop views frame the spacious living and dining areas, flowing seamlessly to a private patio for morning coffee or evening conversation. The thoughtful floorplan features two generous bedroom suites, each with its own sense of privacy, plus an additional powder room for guests. Closets abound. In unit laundry plus a new HVAC system. Set within a 100-residence community, HPT combines the sophistication of its historic Hancock Park neighborhood with the ease of single-level living. Enjoy 24/7 security, on-site management, guest parking, and amenities including a sparkling pool and spa. HOA dues cover water, cable, high-speed internet & earthquake insurance. All just moments from the charm of Larchmont Village, the Los Angeles Tennis Club, Wilshire Country Club and within the sought-after 3rd Street Elementary district. Live more simply and stay in the neighborhood you love.

Jensen
615
Placentia
$1,150,000
1,766
3
3
Discover a beautifully upgraded home in the prestigious gated community of Fairways at Alta Vista. This spacious 3-bedroom, 2.5-bathroom residence offers 1,750 square feet of living space with a large bonus room and a peek-a-boo golf course view. Step through a spectacular custom iron door with a glass partition panel into a world of elegance and comfort. The living room, adorned with hardwood floors, a gas fireplace with a mantle, and plantation shutters, invites you to relax and unwind. The dining room, with its chandelier and door to the backyard, offers a perfect space for entertaining guests. As you explore further, you'll find a gourmet kitchen equipped with a modern flair, including granite countertops, a subway tile backsplash, a stainless steel sink, stainless LG appliances, and an adjacent inside laundry room. The spacious bonus room, with its peek-a-boo golf course view, carpet, cathedral ceilings, ceiling fan, and plantation shutters, offers a versatile space for relaxation or entertainment. The primary suite, with its luxurious en-suite bathroom, is a true retreat. The bathroom features a dual vanity with granite countertops, tile floors, a tile shower with a mosaic inlay, a bench seat and large glass doors, and a mirrored walk- in closet. The bedroom itself boasts cathedral ceilings with a ceiling fan. Two additional bedrooms offer carpeted floors, ceiling fans, mirrored wardrobe closet doors, and custom shutters. The hallway features a built-in linen closet and a Nest thermostat. The shared hall bathroom features tile floors, a tub/shower combo with tile inlay and glass doors, granite countertops, and a new vanity and fixtures. The attached two-car garage provides ample parking and takes advantage of the Tesla solar panels. The community offers a pool, spa, playground, park, and picnic area with BBQ facilities. Recent updates, such as a full remodel in 2015-2016, a new AC unit in 2024, and a new front door in 2022, ensure this home is in pristine condition. Experience the perfect blend of luxury, comfort, and community living in this exceptional property..
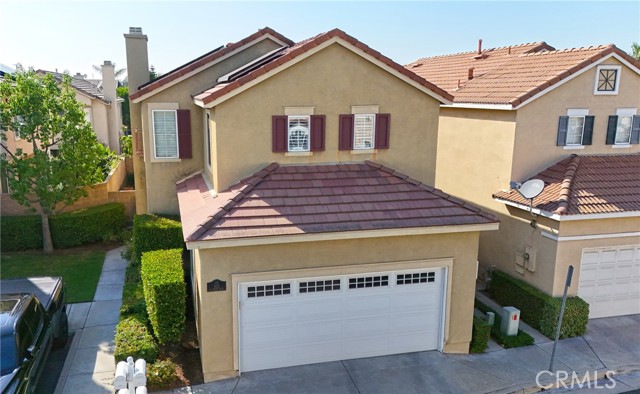
Candace
6733
Pico Rivera
$1,150,000
2,426
5
3
2 UNITS!... Beautifully remodeled & expanded Pico Rivera home with a legal ADU! Originally 817 sqft, this residence has been reimagined into approx. 2,426 sqft, offering 5 bedrooms & 3 full baths. FRONT UNIT IS A 2BEDROOM AND 1 BATH, BACK UNIT IS A LARGE TWO STORY HOUSE WITH 3 BEDROOMS AND 2 BATHROMS. The BACK home boasts a bright open floor plan, new kitchen with modern finishes, and a spacious primary suite with 3 bedrooms and 2 baths. The FRONT HOUSE IS a permitted ADU provides 2 bedrooms and 1 bath, making it perfect for multi-generational living or a private guest space. Fully upgraded with new systems, plus a large backyard for gatherings. Conveniently located near schools, shopping, and major freeways. Move-in ready!
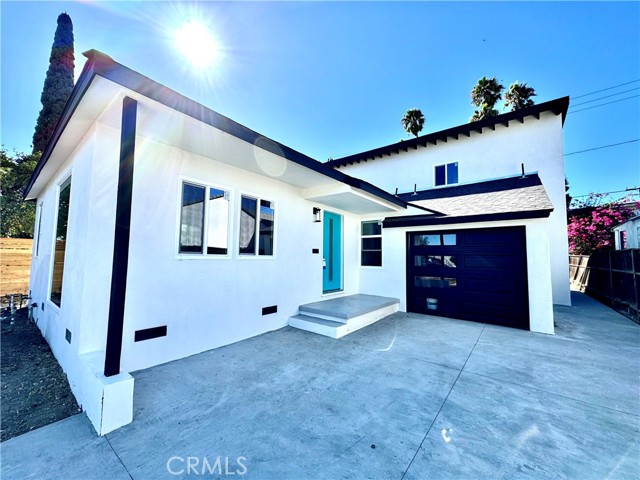
Hartsook
11710
Valley Village
$1,150,000
1,325
2
2
Attention Agents, Developers, and Investors:Presenting a newly remodeled duplex in the desirable Valley Village area. This charming property features 2 bedrooms, 2 bathrooms, and a thoughtfully designed office space. Recent upgrades include a brand-new roof and refreshed landscaping.Ideally located on a tranquil residential street, the property is surrounded by ongoing development, adding to its investment potential. It's also conveniently situated near top-rated schools.The unit is move-in ready or available for immediate leasing. Additional features include a front yard area, a private back patio, a 2-car carport, and ample street parking.
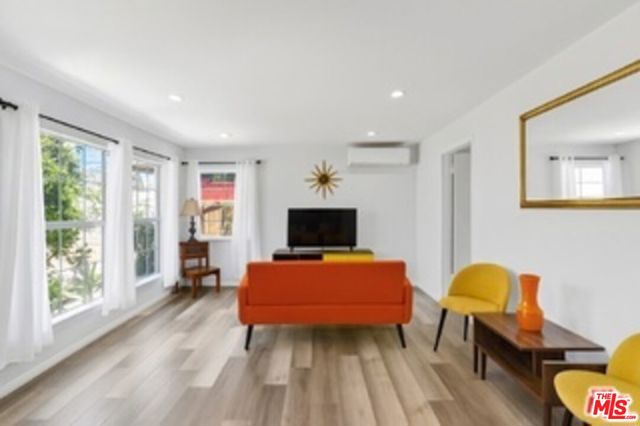
Arroyo
1366
Norco
$1,150,000
2,050
4
2
Welcome to your dream ranch retreat in Norco, Horsetown USA — a stunning, remodeled equestrian haven that blends modern comfort with country charm. Come and see the home available closest to Circle D Ranch! This home offers four spacious bedrooms and tow full bathrooms thoughtfully planned out for privacy and functionality. The ample sized kitchen is open to a dining area as well as large family room great for gatherings. Outside the home you'll find a pool and spa for your enjoyment and entertaining! You'll also find horse facilities including a 6-stall horse barn and a walking area for your horses. The lot also offers room for RV/boat parking, workshop or storage buildings, and space for future expansion or guest quarters. From this home you have direct access to Norco's famed horse trails, close to schools, shopping and Norco's equestrian community amenities. Truly a must see!!
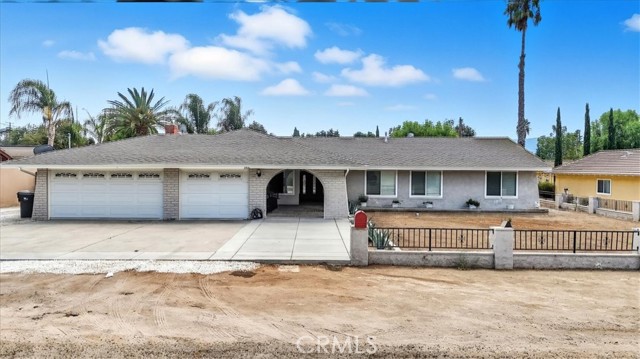
Del Rey
30581
Temecula
$1,150,000
2,062
4
2
Must-see Fully Remodeled Meadowview Masterpiece. Welcome to 30581 Del Rey; a 4-bedroom, 2-bath home with a versatile bonus room—perfect for a home office or flex space—boasting 2,062 sq. ft. of living space on a generous .52-acre lot in the highly sought-after Meadowview community of Temecula. Upon entry, you’ll find a turnkey, open-concept layout featuring living room and family room with a tiled fireplace, wide-plank luxury flooring throughout, fresh interior and exterior paint, new baseboards, designer recessed lighting, dual-pane windows, and brand-new interior and exterior doors. The Huge show-stopper Chef’s Kitchen is a true centerpiece, offering custom cabinetry with soft-close drawers, bold waterfall-edge quartz countertops, a spacious island and an additional breakfast bar with seating area, commercial-grade Forno appliances, built-in microwave, a flowing quartz backsplash, statement pendant lighting, and elegant gold finishes. The primary suite is a true retreat, complete with His-and-Hers closets and a spa-inspired ensuite bath featuring a massive walk-in shower, dual-sink vanities, and serene designer finishes. Generously sized secondary bedrooms include modern ceiling fans, while the guest bath features a tub and tiled shower, and dual sink vanity. Throughout the home, enjoy the comfort of brand-new systems, including A/C, heater, and water heater. Additional upgrades include updated plumbing and electrical (all permitted), a brand-new roof, and a finished garage with epoxy flooring. Outdoors, resort-style landscaping creates a true escape, with a huge backyard offering endless possibilities plus boat storage for added convenience. As mentioned, this property is in the coveted Meadowview community, known for its scenic beauty, equestrian trails, and clubhouse amenities. As part of the Meadowview HOA, you’ll enjoy access to community amenities like clubhouse, multiple swimming pools, including an Olympic sized lap pool, tennis courts, basketball courts, pickleball courts, park, playground, hiking, equestrian round pen, and equestrian trails. It offers a rare opportunity to live in luxury while enjoying the tranquility of a rural setting—just minutes from parks, award-winning schools, Promenade Mall, and Temecula Wine Country.
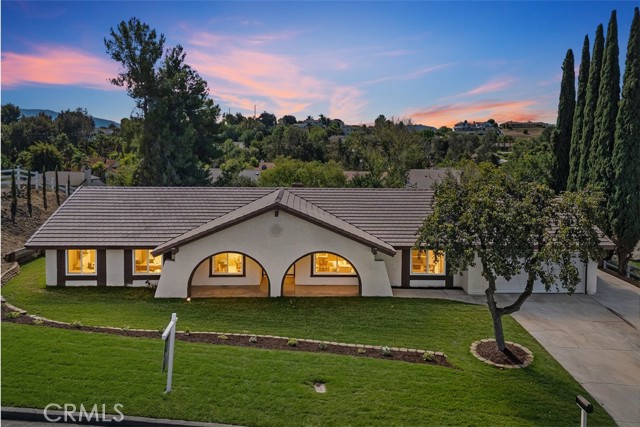
San Vicente
397
Anaheim Hills
$1,150,000
2,193
3
3
Prestigious End unit, luxury condo in the highly sought after gated community of Firenza. Fully updated from top to bottom with high end luxurious finishes. Open the door to soaring ceilings and bright open floor plan. Walk into the fully remodeled kitchen featuring All new Thor appliances. Enjoy the beautiful view out the kitchen and family room windows. This home has a bedroom and full bathroom on the main level or a convenient office if you prefer. Downstairs features two full suites. Primary bedroom has a gorgeous fireplace, two huge walk in closets and luxurious bath with large shower and soaking tub. Primary bedroom has French doors that open up to a large private gorgeous patio. Home is close to Anaheim hills golf course, oak canyon nature center, award blue ribbon schools. It is a pool, spa community.

Chesapeake
1841
Corona
$1,150,000
1,829
3
3
Beautiful 2-Story Brick Home with almost 779sf ADU & Solar! A Total of 5 Bedrooms and 4 3/4 Baths? This charming 2-story home features 3 bedrooms, 2 ¾ bathrooms, and a 2-car garage—the only true brick house in the neighborhood! Main Home Highlights: Premium Anlin double-pane windows Recessed lighting throughout Ceiling fans in every room, including dining & kitchen areas Upgraded kitchen with newer cabinets, Smart/Internet-enabled LG dishwasher, over-the-range microwave, and stove Newer Lennox central A/C & heater Energy-saving whole-house fan to help reduce electricity bills Brand-new flooring and fresh paint throughout the entire home Accessory Dwelling Unit (ADU – 779 sq. ft.) 2 bedrooms & 2 bathrooms, including a master suite Equipped with a solar roof for energy efficiency Estimated completion: End of September to 1st half October 2025 This property blends modern upgrades, comfort, and investment potential, with its solar-powered ADU—ideal for extended family living or rental income.
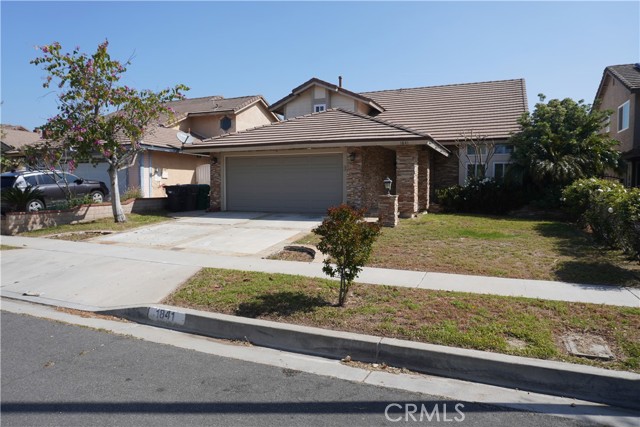
Amber
4251
Palm Springs
$1,150,000
1,976
3
3
Step inside this turnkey modern retreat located in the heart of Escena Golf Club, one of Palm Springs' most coveted gated communities. With 1,976 square feet of clean lines, natural light, and thoughtful design, this 3-bedroom, 2.5-bath home invites you to settle in without lifting a finger. The open-concept layout flows effortlessly from a sleek chef's kitchen to a bright, airy living space all framed by clerestory windows and oversized sliders that invite the outdoors in. Offered fully furnished, every detail feels intentional, from the designer finishes to the comfortable, modern aesthetic throughout. Step out back to your own private escape: a sparkling pool and spa, surrounded by lush hedges, swaying palms, and dramatic mountain views. Whether you're hosting friends or enjoying a quiet morning, this backyard delivers the tranquility and privacy you've been craving. Two en suite bedrooms offer flexible living options, and the entire home is tucked within a community known for its walkable design, golf course access, and close proximity to downtown Palm Springs.
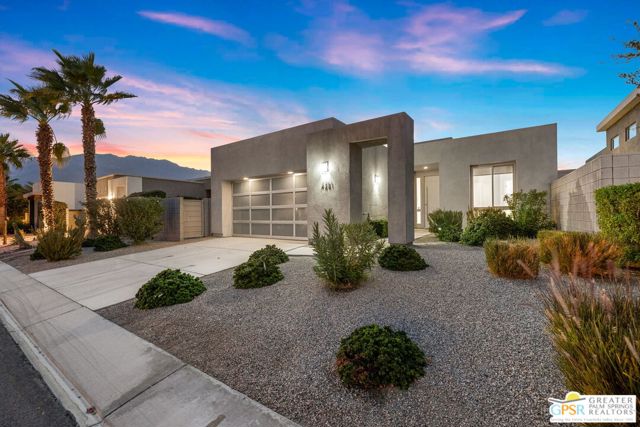
Lake Knoll
16455
Riverside
$1,150,000
2,627
4
3
Located in the Lake Hills Community on Lake Knoll Parkway is a rare property, being one of only seven lots offering full useable land. Home features a beautiful slate walkway leading to wrought iron and glass panel double doors. Built in 1988 with 4 bedrooms and 3 bathrooms (one bedroom and one bathroom are conveniently located on the main level). 2,627 sq. ft. of living space and situated on a 16,553 sq. ft. lot. Beautiful formal living room with a custom fireplace, separate family room also has a fireplace with custom oak cabinets. Formal and informal dining. Updated spacious kitchen featuring black pearl granite counter tops and backsplashes. Stainless steel appliances and freshly painted cabinets. A custom wood and wrought iron staircase leads upstairs where you will find a large bonus room with built-in cabinets and surround sound speakers. The primary bedroom has French doors leading to the balcony looking over the multi-tiered backyard with unobstructed views of city lights and mountains. Spacious primary bathroom has a large glass block wall walk-in shower featuring multiple shower heads and a separate soaking tub. There's also a custom dual sink vanity with granite counter top. Two additional bedrooms and a stunning bathroom with a glass walled walk in shower completes the upstairs. Rear yard has a beautiful pool and spa with a double fountain feature. Huge custom built 36' X 20' covered patio and balcony extends the outdoor living area. Covered patio has a built-in bar with Kegerator, BBQ and sink. Second level has a concrete patio area and horseshoe pit. Third level has a full sized volleyball court. Home has a completely new tile roof, recessed solar panels, all new fascia wood, new attic ducting & new attic insulation. Attached three car garage, gated RV access and ample space for cars, trailers, etc.
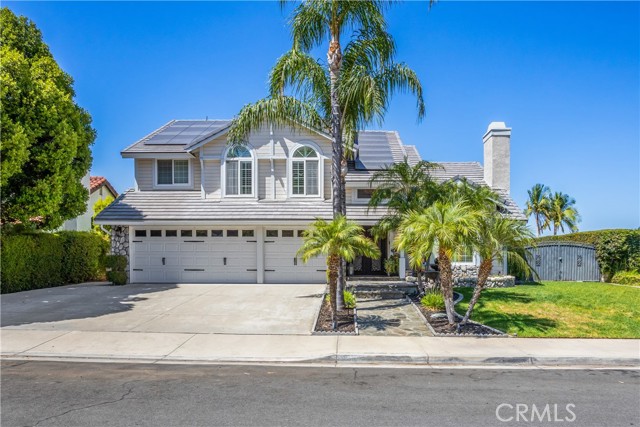
Joshua Unit U1-2
6985
Hesperia
$1,150,000
5,477
9
6
Discover your dream home in the serene and picturesque community of Oak Hills! Nestled at 6985 Joshua Road . This magnificent ESTATE is sitting on over 2 acres of land with a spectacular 360 view! This estate features 2 HOMES with customized detailed planning, each with their own utilities and address! The main home is 3,517 sqft, 6 Bedrooms, and 4 Bathrooms. The gourmet kitchen boasts granite countertops, stainless steel appliances, a large center island, and abundant cabinetry, perfect for culinary enthusiasts. The living area features high ceilings, large windows, and a cozy fireplace, creating a bright and inviting atmosphere. Enjoy the expansive 2-acre lot, zoned for horses, with endless possibilities for outdoor activities, gardening, or even adding a pool or stable. Take in panoramic desert and mountain views, offering a peaceful retreat from the hustle and bustle of city life. Second home is 1215 SQF with 3 Bed and 2 baths with its OWN GARAGE. Pristine finishes throughout. Truly custom, this home was built to accommodate multi-generational living. What a unique opportunity. Perfect for multi-generational living! Property is ready for your imagination! Property is perfect for anybody who is ready to start their DREAM HOME JOURNEY! Property is located in Oak Hills, minutes away from the 15 freeway!
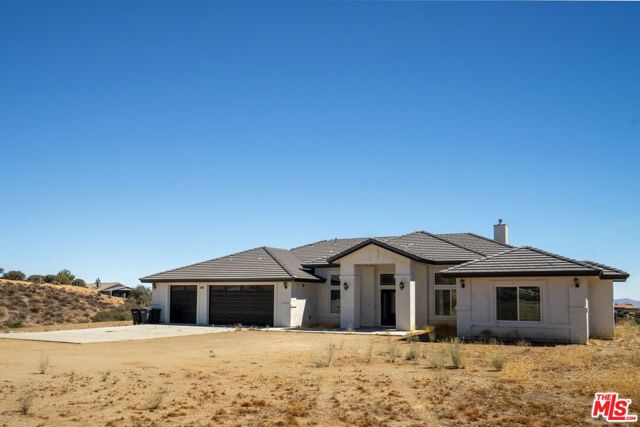
Avon
1527
Burbank
$1,150,000
1,264
4
1
Sweet 4 bedroom home with an amazing location in beautiful Burbank. This home has so many upgrades with newer windows & window coverings, refinished hardwood floors, fresh paint, new stove, updated electrical, you name it! The possibilities here are endless with a detached garage at the rear of the property off the alley (think ADU potential), loads of parking, a large yard, and a vintage "mini house" that is about 120 square feet. The "mini house" has been redone with new floors, lighting, window, and has a decorative fireplace-- ideal as an office, home gym, or playroom. The living room has a beautiful fireplace (considered decorative), a formal dining room, and a generous sized kitchen with fresh paint and floor, and updated cabinet hardware. There is even space for a breakfast area there. The three main bedrooms also have hardwood floors, and the 4th bedroom (per tax records) is a step down that may have been an enclosed patio at some point in the past. The main bath has been beautifully updated with tile shower/tub combination, and new vanity. This street is lovely and there is a darling front porch for you to sit on in the mornings to enjoy your coffee and greet the neighbors as they walk by. Come make this yours today!
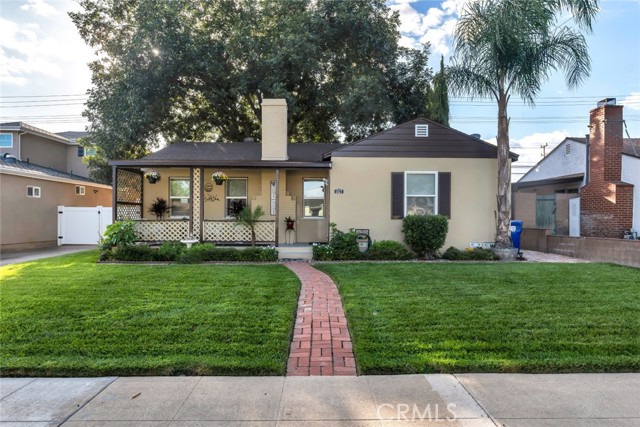
Michigan
12201
Grand Terrace
$1,150,000
1,176
5
2
Rare opportunity to own over 1 acre in the heart of Grand Terrace! This home sits on a HUGE LOT, and offers excellent potential for development. Buyers are encouraged to contact the City of Grand Terrace regarding possible rezoning opportunities to increase density. The home features 5 bedrooms and 2 bathrooms, beautifully remodeled with a very new roof, electricals, an updated kitchen, and fully renovated bathrooms. It sits on over an acre of land, providing plenty of space for outdoor living, entertaining, or future improvements. Located in a progressive, business-friendly city with convenient freeway access, this site presents a great opportunity for builders, developers, or investors seeking a centrally located project in the Inland Empire.
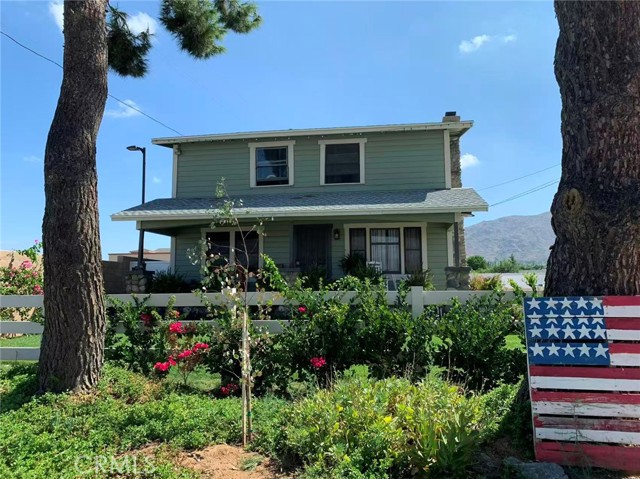
Walnut Grove
6136
Rancho Cucamonga
$1,150,000
2,688
5
4
Great Location: 2 Story, Offers 5 bedrooms and 2.50 Baths, 2,688 sqft living space. Upon entry is a Spacious Living room, Formal Dining room, Half Bathroom, The Family kitchen with an Island and room an extra Table. It is Open to the Family Room, perfect for entertaining. A Primary Bedroom on the Main Floor with a Full Bath Small Walk in Closet. The Second Floor you will find the 4 Bedrooms and 2 Baths, the Stairlift is included and is perfect for anyone that has issues in climbing stairs. The Laundry Room is also located in the Second Floor. The Front and Backyard have Artificial Turf low maintenance, Trees and Hedges throughout. The Patio is also a great feature for the kids to enjoy, the lot size is over 10k Great for an Above Ground Pool, RV Access, Street is a Cul De Sac. North of the 210 and West of the 15 Freeway. Make this one a must see, Priced to Sell!! Thank you
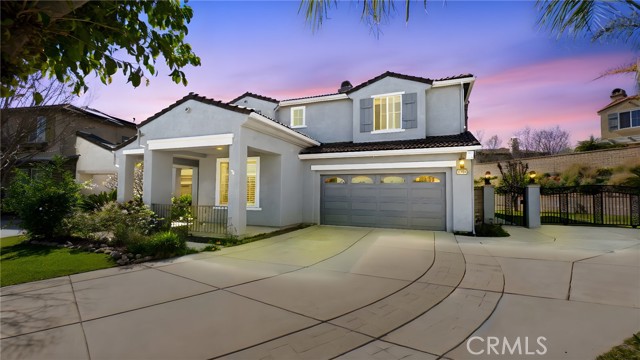
Keswick
22715
West Hills
$1,150,000
2,268
4
3
Set on a quiet CUL-DE-SAC, this upgraded entertainer’s POOL home combines style, comfort, and luxury with striking curb appeal. Bonus: GATED RV ACCESS - that opens to the backyard - and can accommodate up to 55 ft. of parking space, and a three-car direct-access garage with an extra-wide 4-car driveway. Manicured hedges, vibrant flowerbeds, and a covered portico welcome you to a residence designed to impress. Inside, the dramatic step-down living room features soaring ceilings, expansive windows with plantation shutters, a floor-to-ceiling stone fireplace, and polished MARBLE tile floors, creating a bright, open space perfect for gatherings. The remodeled kitchen is a chef’s showcase with recessed and accent lighting, rich cabinetry with space efficient pull-out drawers, quartz countertops, custom tile backsplash, farmhouse basin, and top-of-the-line stainless steel appliances—including Bosch® 5-burner gas range, built-in oven and microwave, LG® dishwasher, and refrigerator. A quartz-topped high table with pendant lighting completes the space for casual dining. The dining room features a large picture window, plantation shutters, and statement chandelier. The family room offers crown molding, recessed lighting, warm wood laminate floors, and sliding French doors opening to the backyard. A convenient guest powder room rounds out the main level. The primary suite is a serene retreat with soaring ceilings, plantation-shuttered windows, stone fireplace, two closets (including walk-in), and new carpet. The en suite bathroom includes a new quartz crowned vanity with dual sinks in a dedicated vanity area and a private glass-enclosed shower. Three additional bedrooms are bright and spacious with ample closet space and new carpeting. The fully remodeled guest bathroom includes a quartz topped vanity with dual basins, oversized mirror, multicolor accent lighting, and a glass-enclosed tub/shower. Additional highlights: laundry room, Smart thermostat, central air and heat, smart exterior multi-color lighting illuminating the front and garage—perfect for entertaining, and fresh interior paint enhances the majority of the home. The backyard is an entertainer’s paradise with sparkling in-ground pool, open patio, lush greenery, colorful raised planters with décor lighting, and garden shed. Minutes from Westfield Topanga, The Village outdoor mall, premier shopping, and dining, this home offers an elevated Southern California lifestyle.
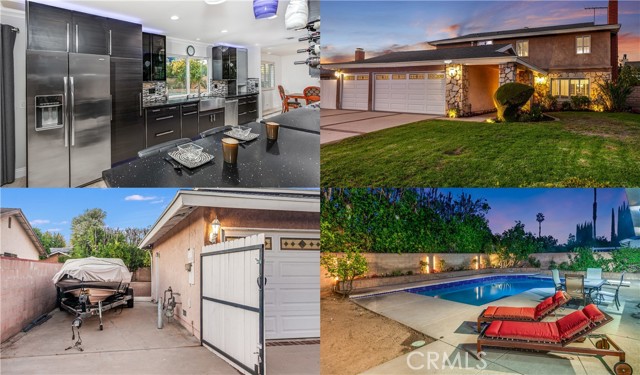
Windsor lane
13141
Garden Grove
$1,150,000
2,015
4
3
Welcome to this beautifully residence in a desirable gated community in the heart of Garden Grove. This home offers luxury, privacy, and convenience. This stunning 4-bedroom, 2.5-bathroom residence offers 2,015 sqft of living space on a 4,112 sqft lot and has been UPGRADED AND REMODELED to deliver modern comfort and timeless style. Step inside to a bright and inviting open floor plan, perfect for both everyday living and entertaining. Every detail has been thoughtfully designed to enhance flow, functionality, and aesthetic appeal. The beautifully renovated kitchen, featuring high-quality vinyl flooring, seamlessly flows into the spacious family room, perfect for gatherings. A cozy fireplace adds warmth and charm to the space. Downstairs, a convenient guest bathroom with elegant vinyl flooring offers added convenience. The entire home is adorned with premium finishes, including high-quality vinyl floors, providing both durability and style. Upstairs, you'll find four generously sized bedrooms. The luxurious master suite boasts a large walk-in closet and an en-suite bathroom with a relaxing soaking tub, a step-in shower, and dual sinks. An individual laundry room on the second floor adds to the home's functionality. Step outside to your private backyard oasis, featuring beautiful pavers and an array of fruit trees. This serene space is perfect for enjoying your morning coffee or entertaining guests. Don't miss the opportunity to make this meticulously remodeled home yours. Schedule a viewing today and experience the perfect blend of elegance and comfort in the Lori Lane community!
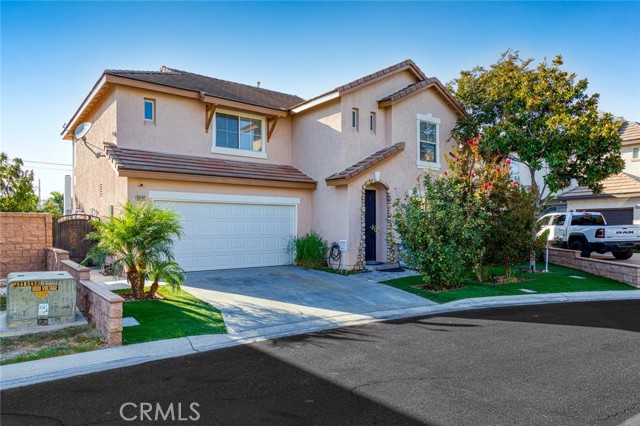
Nopalitos
19
Aliso Viejo
$1,150,000
1,495
3
3
AWESOME LOCATION WITHIN GATED COMMUNITY, WALK TO PARK AND AWARD WINNING SCHOOLS AND APPROXIMATELY $100K IN BRAND NEW UPGRADES THROUGHOUT! Open and airy floor plan offering 3 bedrooms and 3 bathrooms including highly desirable main floor bedroom and bathroom, living room with high ceilings and designer accented fireplace, dining room and a stunning kitchen with brand new shaker style cabinets, Quartz countertops, brand new stainless steel appliances, sink and faucet. Spacious master suite with totally remodeled master bathroom featuring designer tile surround, frameless glass enclosure and upgraded fixtures. 3rd bedroom and full 3rd bathroom also totally remodeled with upgraded vanity, designer style tile surround and upgraded fixtures. Upgraded LVP flooring and baseboards, fresh interior and exterior paint, Whole house PEX repiping in 2018, upgraded lighting fixtures and so much more. All this plus highly sought after Village Cottages gated community within walking distance to neighborhood park, highly ranked schools, excellent proximity to Aliso Viejo Town Center with shops, restaurants and entertainment, easy toll road (73) and beach access and nearby hiking, biking and nature trails! More description and photos will be added by Monday.
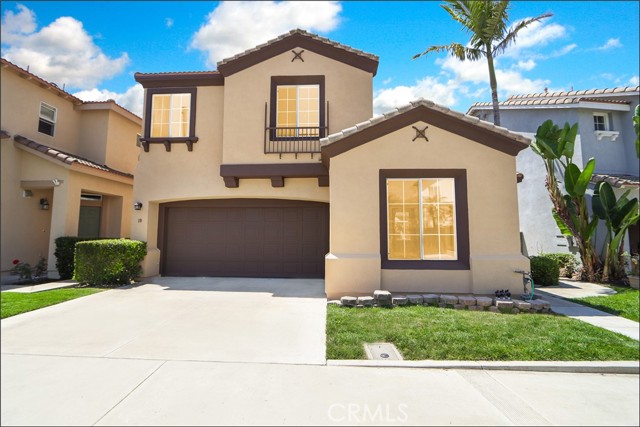
Camile
412
Santa Ana
$1,150,000
1,878
4
2
Charming Remodeled Home with ADU in the Heart of Santa Ana! This beautifully updated property, offering the perfect blend of character, comfort, flexibility, and income potential, has been thoughtfully remodeled to feature a main residence and a fully equipped ADU (Accessory Dwelling Unit) under one roof, each with its own address and separate electrical meter, all all on a cul-de-sac in the vibrant center of Santa Ana! The main house boasts two spacious bedrooms plus a 3rd bonus expansive room currently used as third bedroom, about 300 additional square feet, created by enclosing the patio and with direct access to the lush backyard. Inside the main home, you'll find gleaming oak hardwood floors, a warm and inviting dining room with gas fireplace, a cozy carpeted living room, and a remodeled kitchen complete with quartz countertops, farmhouse sink, glass-front cabinets, and a stainless steel range, a perfect blend of style and function. The ADU, located at 412 1/2 E Camile, offers its own private living experience, approximately 750 square feet (currently in the square footage), with a great room complete with a kitchen, living room, and dining area. Additionally, it has a bedroom and a remodeled bathroom, its own electric meter, furnace, and in-unit laundry. Currently accessible through both its own side entrance and the main house, it can easily be made entirely private with a simple wall closure. The ADU also enjoys its own fenced patio, offering privacy and a peaceful outdoor retreat. All this about the house, now to the amazingly lush backyard! Step outside into an oasis-like garden filled with colorful flowers, multiple patios, and a delightful variety of fruit trees—including lemon, strawberry-guava, orange, and apple. This enchanting outdoor space provides the perfect escape and a beautiful setting for entertaining guests. Centrally located, Downtown Santa Ana with its fabulous restaurants, events, and nightlife are just a few minutes away! Whether you're looking for multi-generational living, rental income, or simply a home with extraordinary flexibility, this Santa Ana gem offers it all!
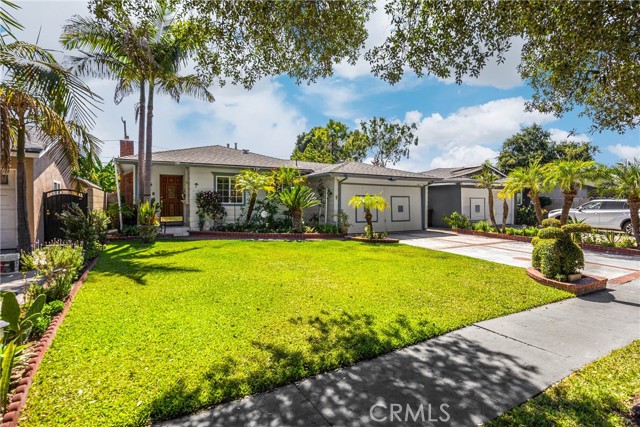
Willow View
5662
Camarillo
$1,150,000
2,032
4
3
Discover this beautifully updated 4-bedroom, 2.5-bathroom home offering 2,032 sq. ft. of living space in one of Camarillo’s most desirable neighborhoods. Inside, soaring vaulted ceilings, a striking spiral staircase, and expansive windows fill the home with natural light. The open floor plan features real hardwood flooring throughout, a spacious living room with a brick fireplace, and a formal dining area with mountain views. The remodeled kitchen is complete with granite countertops, stainless steel appliances, custom cabinetry, and a cozy breakfast nook with built-in seating overlooking the backyard and mountains. Refrigerator, washer, and dryer are all included for added convenience. Upstairs, the primary suite offers vaulted ceilings, a walk-in closet, and an ensuite bath with dual sinks and a soaking tub. Outdoors, enjoy a covered patio, mature landscaping, and plenty of space for entertaining. A 2-car attached garage is complemented by a 3–4 car driveway and 40 feet of RV parking, perfect for boats, trailers, or motorhomes. This move-in ready home blends comfort, functionality, and curb appeal—an opportunity not to be missed.
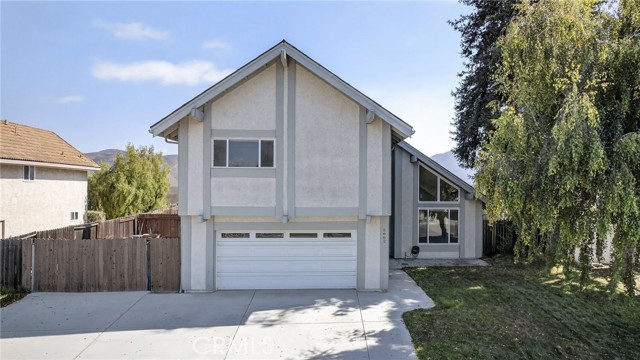
St. Bernard
1107
Lake Arrowhead
$1,150,000
2,698
4
3
This is a really special home. It presents as an executive retreat with 3 bedrooms on the main level along with the large living room opening into dining area and kitchen. The beautiful stone fireplace spans floor to ceiling; it's not only a focal point, it's a spot to gather and sit by the fire for a cozy night staying in!!! Nice sized kitchen offers a breakfast bar, built-in appliances and a 5-burner cooktop island. Kitchen sink window overlooks back yard area and offers good lighting. Nice sized family room also on the main level features a bar, Swedish fireplace and plenty of room to relax, play your favorite game or binge on your fave TV shows. Upstairs is the private primary suite. Attached bath has a soaking tub and separate shower. Large walk-in closet. Gated driveway with level entry in to double garage. Private corner lot is nicely landscaped and fenced. Wide steps lead to front yard and formal entry. Nice warm ambiance is captured throughout this house. High ceilings and windows or sliding doors to the outside make it very light and airy. Beautiful light T&G ceilings and walls. Flooring is a mix of sea-grass carpeting and beautiful wood flooring. Decks connect the house leading from the front door to the back yard area. Secluded rear deck is surrounded by lush landscaping and high decorative privacy fence. This property definitely feels like a sanctuary. Bonus room off the garage level has a door to the yard, great for a workshop or just storage for your outdoor furniture and/or lake toys. Gorgeous lake rights Home!!
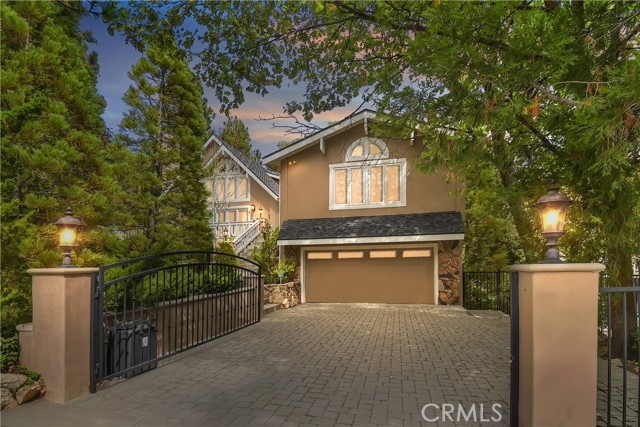
Country Ridge
23
Phillips Ranch
$1,150,000
2,478
6
4
Welcome to this beautiful and bright single-story residence with a permitted ADU, nestled in the highly desirable Phillips Ranch! Main house with 4 bedrooms and 2 baths. ADU with 2 bedrooms and 2 baths with its own laundry area. Total 2478SF of living space. Step inside the main house to discover a bright and spacious interior. High ceiling continues through the living room and formal dining room. Open concept kitchen layout connects to a family room with fireplace and casual dining area. Owner upgraded entire interior in 2018. Kitchen equipped with two-tone cabinets, granite countertop, large island for meal preparation, LG convection gas range (new), 1000CFM high power range hood, and Bosch dishwasher. Replaced copper pipping, double pane windows, energy efficient gas tankless water heater, and whole house water filtration system. Additional upgrades include a 200M electrical panel and HVAC system installed in 2021. Inside laundry room and spacious 2-car garage. ADU completed 2021. 9' ceiling with recessed lighting. Open concept kitchen connects to living room. Modern design kitchen cabinets, KitchenAid electric range with air fryer feature, and LG over-the-range microwave oven with exhaust fan. Spacious master bedroom. Jacuzzi bathtub and walk-in shower in master bath. Laundry area in second bathroom. Second bedroom is currently used as an home office. Great income potential. Backyard with fruit trees(lemon, kumquat, loquat, and lemon guava). Easy access to the 60, 71, 57 freeways. Minutes away from Diamond Bar and Chino Hills. 24-hour Winco supermarket, Walmart, Target, UPS just minutes away. Convenient access to shopping and dining. Phillips Ranch Park across the street and down the ramp for jogging, morning and evening walks. The park is also equipped with various exercise equipment. Great children play area and dog park. Don't miss out this rare income potential property!
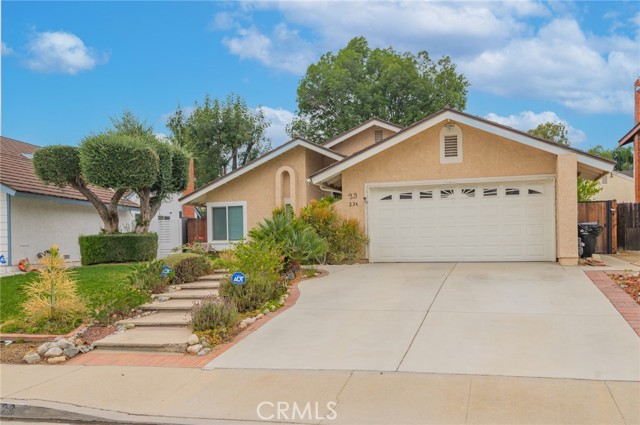
Roadrunner
46274
La Quinta
$1,150,000
2,601
3
4
GREAT PRICE FOR THIS SPECTACULAR Single Story Home on a Huge Lot with Incredible Golf Course Views on the 11th Fairway of the Indian Springs Golf Course. Dramatic Custom Built Home features Soaring Cathedral-Vaulted Ceilings with all the Designer Finishes you'd typically see in a Million Dollar+ Home. Formal Living Room and Family Room separated by a see thru Fireplace. Open Floorplan flows from Family Room into the Gourmet Kitchen which has been recently remodeled with Top of the Line Cabinetry, Roll out Drawers, Beautiful Granite Counters and a Large Center Island. Top-of-the-line Appliances, New Stainless Steel Dishwasher, Microwave with Custom Trim Kit, Stainless Steel Sink and Garbage Disposal. Additional Features include a Beverage Center with Wine Rack, Stainless Steel Beverage and Wine Refrigerator. Custom Mirror and Built-in Buffet with Granite Top in Dining Room with custom Lighting. Designer Wood Floors installed in Secondary Bedrooms with en-suite Bathrooms. The Bathrooms have been tastefully upgraded. New Water Heater. Interior of the Home has been Freshly Painted. Amazing Golf Course Views from the Resort Style Backyard perfect for Entertaining with a Sparkling in Ground Pool and Fireplace. The in ground Ultra Private Spa has it's own entrance off the Master Bedroom. Enjoy the Fantastic Built-in Bar-B-Que in the backyard which offers Great Entertaining areas. NO HOA Dues & Low Tax Rate. This property is Model Perfect, a 10+. Your Buyers will love this home!
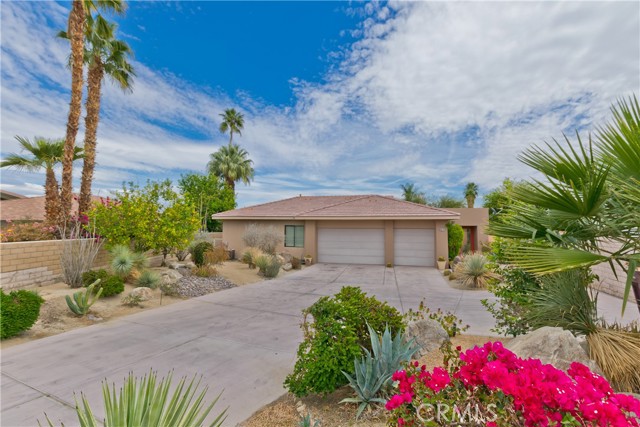
Marbly ave.
130
Daly City
$1,150,000
1,230
3
2
Location! Location! Location! Close to Serramonte mall! close to Gellert park! close to an elementary school! It doesn't get much better than this. This home features classically styled countertops and flooring. With a roof approximately 1 year old! Enjoy a private backyard, a 2 car garage with storage. Near public transportation, and quick freeway access—just minutes from the coast.This family has lived in this home for close to 40 years and have kept it in great "condition" per the seller. This is a rare opportunity, come check out this Beautiful home in Daly City!
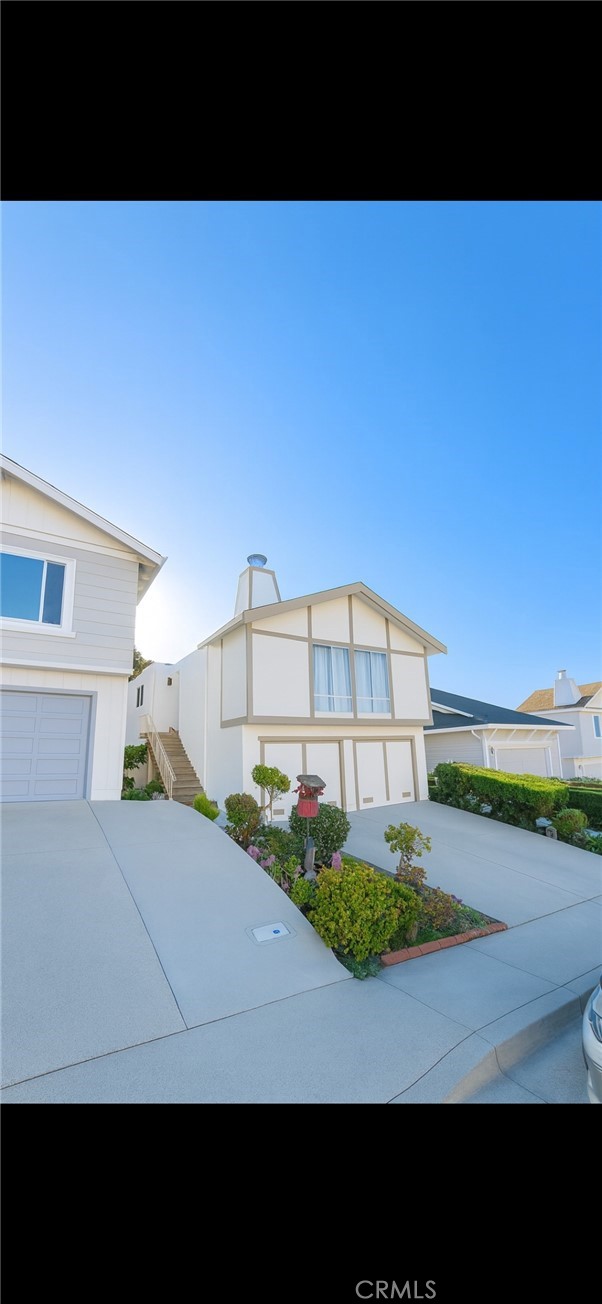
Summerside
11179
Rancho Cucamonga
$1,150,000
3,369
5
3
Exceptional elegance defines this custom pool home nestled in one of Rancho Cucamonga’s most prestigious neighborhoods. Offering approximately 3,487 sq. ft. of living space, this elegant residence was crafted with exceptional attention to detail and quality finishes throughout. The stunning curb appeal is enhanced by beautifully manicured landscaping, fragrant rose bushes, and intricate paver work that lead to striking wrought iron double doors. Inside, you’ll find an inviting floor plan filled with natural light, rounded corners, crown molding, high ceilings, and timeless tile flooring. The formal living and dining rooms are ideal for entertaining, while granite pony walls define the spaces without sacrificing the open feel. At the heart of the home is a true chef’s kitchen showcasing an expansive island with exotic granite, custom soft-close cabinetry, and premium stainless steel appliances—all included. Highlights include a built-in refrigerator and freezer, commercial-grade range with pot filler, warming drawer, trash compactor, and walk-in pantry. The adjacent family room offers a stately fireplace and built-in speakers, creating a warm yet sophisticated gathering space. The first floor also features a private guest bedroom and a full bath with a walk-in shower, plus a well-appointed laundry room with ample cabinetry and a prep sink. A graceful wrap-around staircase leads to the second level, where a spacious bonus room and private balcony capture gorgeous mountain views. The luxurious primary suite is a true retreat with its own balcony overlooking the backyard, a spa-inspired ensuite with jetted tub, dual vanities, heated bidet, natural stone finishes, and a digital walk-in shower system. The custom walk-in closet includes built-ins. Three additional bedrooms and a stylish guest bath complete the upstairs. Step outside to a resort-style backyard featuring a sparkling pool and spa,and low-maintenance landscaping with decorative concrete and rock accents. Dual A/C units ensure year-round comfort. A rare opportunity to own a meticulously designed custom home combining luxury, comfort, and location—just moments from top-rated schools, parks, and shopping in beautiful Rancho Cucamonga
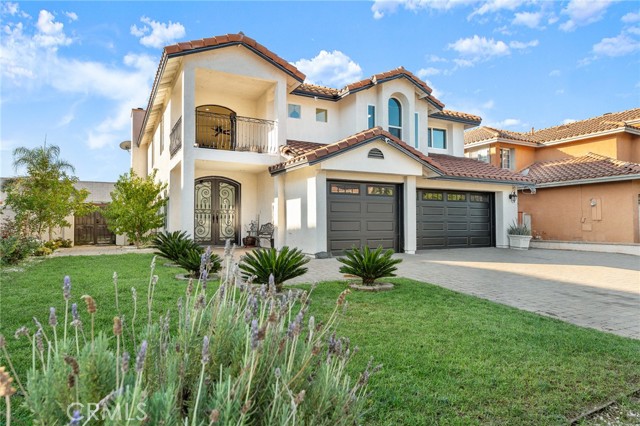
10th #3
1807
Santa Monica
$1,150,000
1,352
2
3
Nestled on a quiet, tree-lined street in the heart of Santa Monica, this beautifully reimagined 2-bedroom, 2.5-bath townhouse blends modern sophistication with timeless coastal charm. Located in an intimate 6-unit building with secure gated, side-by-side parking, this turnkey residence offers effortless living just minutes from the beach. The main level welcomes you with an open-concept layout that seamlessly connects the living and dining areas to a stylish, contemporary kitchen featuring stainless steel appliances, designer tile backsplash, and warm, daylight-inspired lighting. A chic powder room adds functionality and flair, perfect for guests and everyday living. Upstairs, two spacious bedrooms each feature their own thoughtfully designed ensuite bathrooms, while a skylight above the hallway bathes the upper floor in natural light, creating an airy, sun-kissed ambiance. The unit also features a spacious patio with newly landscaped ficus to give you maximum privacy. The convenience of in-unit laundry completes this thoughtfully updated home. Parking is in a secure underground gated garage with two spaces side by side. With nothing left to do but move in and start enjoying the Santa Monica lifestyle, 1807 10th Street is a rare opportunity to own a low-maintenance, design-forward home in one of L.A.'s most coveted coastal communities. Whether it's morning coffee at Layla Bagels, sunset sips at Bodega Wine Bar, or weekend rides along the oceanfront, your perfect Westside retreat awaits.
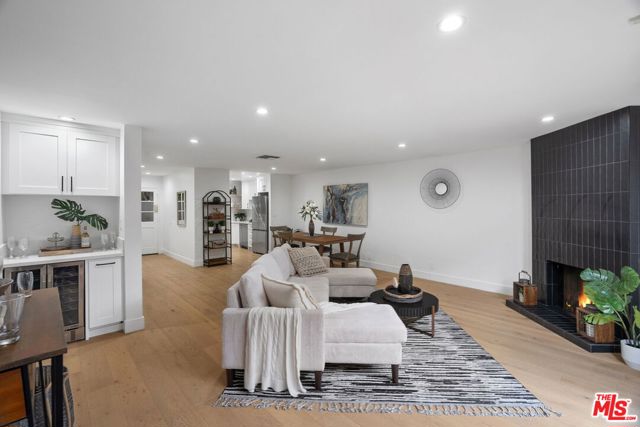
Isleworth
55729
La Quinta
$1,150,000
1,773
3
3
Welcome to Iconic Signature at PGA West, where resort-style living and investment potential meet under the desert sun! This stunning interior lot home blends privacy, elegance and opportunity, making it perfect as a private desert retreat or an exceptional income-producing property.Step inside to a bright and open floor plan where a dramatic wall of sliding glass doors floods the home with natural light and creates the ultimate indoor and outdoor living experience. The beautifully upgraded kitchen is a showpiece with quartz countertops, stainless steel appliances, custom tile backsplash and warm laminate wood flooring. Designer lighting, spa inspired bathrooms and soft neutral furnishings set the tone for relaxed sophistication throughout.Step outside and let the magic of the desert surround you. Sunny days and peaceful desert evenings are best enjoyed in your private outdoor oasis, complete with a sparkling pool and spa, covered patio for dining and lounging, and a playful putting green that brings the resort lifestyle home! Paid solar keeps costs low, and the spacious three car garage offers plenty of storage for golf carts, bikes and more.Signature at PGA West is the only community within PGA West that allows true short-term rentals under 30 days. This rare flexibility creates incredible income potential and strong year-round demand. All of this is located just minutes from world-class golf tournaments, Polo Grounds, iconic festivals, shopping, dining and more!Fully furnished and turnkey, this property is ready for you to start enjoying as your vacation home, primary or renting from day one!
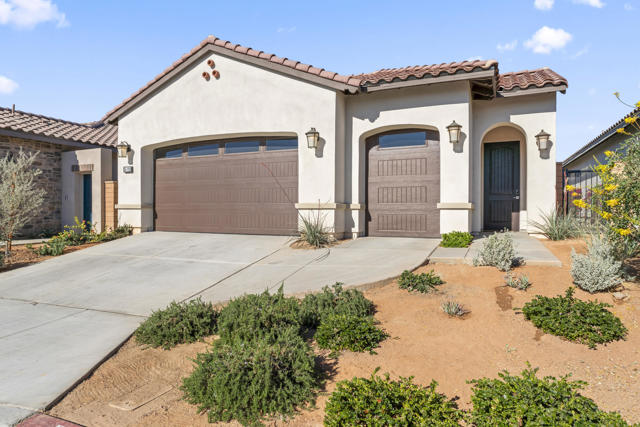
Gray Squirrel Road
39220
Temecula
$1,150,000
1,876
4
2
Boulder Ridge – A Wine Country Estate with Unmatched Views Perched atop more than 5 private acres in the heart of Temecula Wine Country, Boulder Ridge offers an extraordinary living experience where every sunrise and sunset feels like a masterpiece. With sweeping 360-degree views of colorful hot air balloons, rolling vineyards, Lake Skinner, and the surrounding mountains, this estate embodies the very best of wine country living. From your first morning coffee to evenings spent under expansive skies painted with sunset hues, every moment here feels extraordinary. At the heart of the home is a spacious open-concept living area, where the chef’s kitchen flows seamlessly into the dining and living rooms. Fully upgraded, the kitchen features granite countertops, a walk-in pantry, high-end stainless steel appliances, and a generous center island—ideal for entertaining, gathering, or casual dining. Just steps away, the living room invites you to relax with a cozy fireplace and abundant natural light. The primary suite is a true retreat, offering a generous layout, spa-inspired bath, and direct access to a private patio with breathtaking views. A charming barn door reveals a large bonus room, while three additional bedrooms provide comfort and flexibility for family and guests. The home was fully renovated in 2023. Boulder Ridge has been a successful short term rental property featuring four well appointed bedrooms and two full bathrooms. An excellent investment opportunity or to enjoy as a family home. Outdoors, the fenced, low-maintenance backyard is perfect for family barbecues and pets to roam freely. Adding to the uniqueness of this property are two fully equipped Pacifica Tiny Homes—each complete with a well appointed kitchen, full bathroom, 228 sq ft living area, sleeping loft, and, of course, its own spectacular view. Perfect for guests, extended family, a private home office, or a one-of-a-kind retreat space. Scattered with dramatic natural boulders that inspired the name Boulder Ridge, this property is truly unforgettable. With no HOA, low taxes, and an unbeatable location just minutes from award winning wineries, restaurants, excellent Temecula Valley schools, freeway access, shopping and Old Town, this estate offers the ultimate blend of luxury, privacy, and wine country charm.
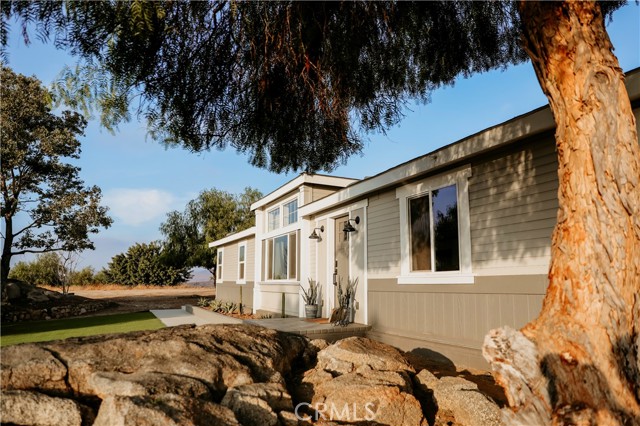
Steely
249
Irvine
$1,150,000
1,592
3
3
Discover your perfect home in the heart of Irvine! This beautifully updated three-story townhome features brand-new flooring throughout and combines modern style with everyday comfort and convenience. Offering 3 bedrooms, 2.5 bathrooms, and a versatile first-floor bonus room, the layout works perfectly for families, professionals, or investors. The bonus space can serve as a home office, gym, or guest suite to match your lifestyle. The second floor boasts a bright, open-concept living and dining area with soaring ceilings and abundant natural light. The chef’s kitchen includes a large center island, stainless steel appliances, and ample pantry storage—ideal for both daily living and entertaining. A convenient half bath is also on this level. Upstairs, all three bedrooms are located on the third floor. The primary suite features a walk-in closet and en-suite bath, while a separate laundry room with washer and dryer adds convenience. This move-in-ready home comes fully furnished with a private two-car garage and direct access. Enjoy walkable access to Diamond Jamboree Plaza and quick drives to The District, Costco, Whole Foods, UC Irvine, and John Wayne Airport. With easy access to the 405 and 55 freeways, this resort-style townhome is an Irvine gem you won’t want to miss!
