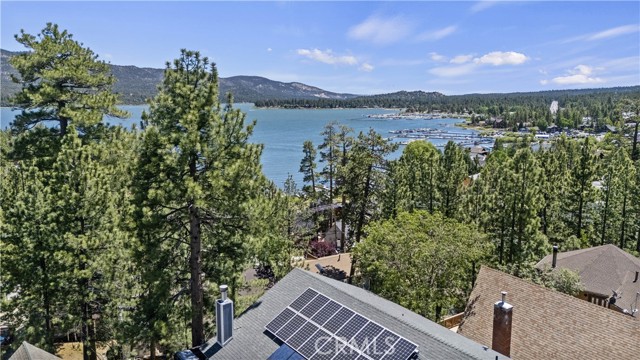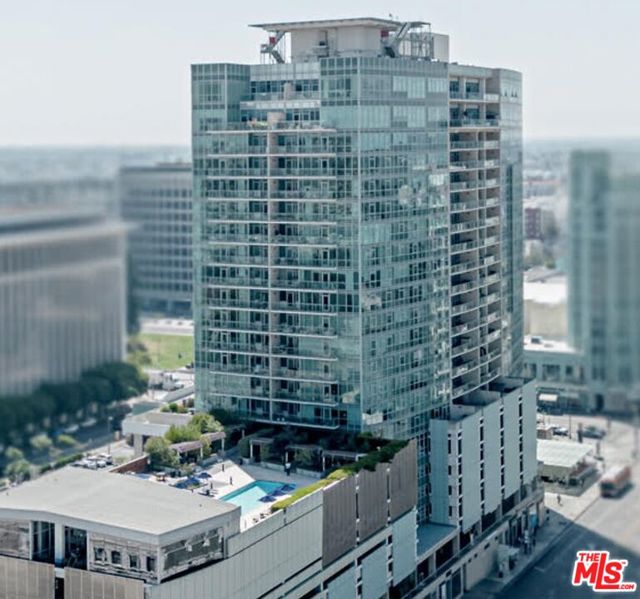Search For Homes
Form submitted successfully!
You are missing required fields.
Dynamic Error Description
There was an error processing this form.
Hasley Canyon
29318
Castaic
$1,150,000
2,757
4
3
Nestled in a serene, parklike setting, this spacious custom SINGLE STORY Hasley Canyon 4-bedroom, 3-bath ranch-style home sits on nearly an acre of beautifully landscaped grounds. Oak hardwood floors welcome you through the entry, main hallway, and kitchen. The chef’s kitchen features granite countertops, a 5-burner cooktop, double ovens, trash compactor, dishwasher, and microwave—perfect for cooking and entertaining. Formal dining room just off the kitchen. The family and living rooms are separated by a unique double-sided fireplace—gas on one side, wood-burning on the other—with a convenient wet bar in between. Both rooms open with French doors to stunning backyard views. The primary suite offers a generous layout with French doors leading to the rear porch, a walk-in closet with built-ins, and a primary bath including soaking tub, walk-in shower, and dual sinks. Three large secondary bedrooms have ample closet space. A separate laundry area adds convenience. Interior has been freshly painted (August 2025). The house is wired for an alarm system. Large attached three car garage with built in cabinets and epoxy floors - lots of storage! Covered carport off the garage can fit up to four cars. Out back, enjoy the long covered porch overlooking lush landscaping, garden areas, a greenhouse, and a powered storage container. Great cul-de-sac location close to necessities and freeway access, yet far enough away for amazing privacy! Property is zoned for horses and livestock. With almost an acre of land, this property blends privacy, functionality, and natural beauty. No Mello roos or HOA! MUST SEE!
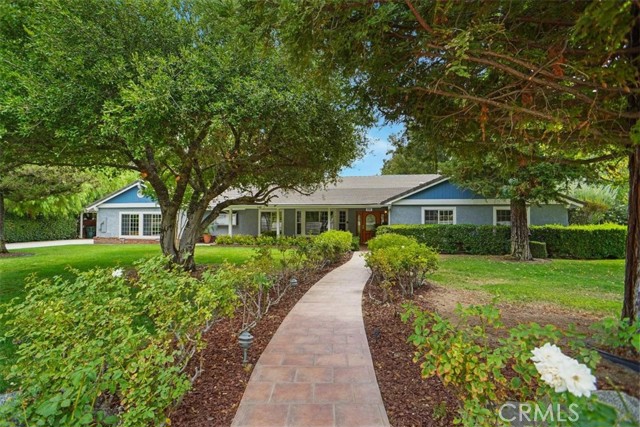
Sunset
30746
Redlands
$1,150,000
3,045
4
3
In the Highly Desirable Hills of South Redlands, along scenic Sunset Dr. your new home awaits! Walking distance to Mariposa Elementary and a short golf cart ride to Redlands Country Club, this home offers a comfortable, functional layout that facilitates full enjoyment of your home! {Be sure to read the *photo captions* as you scroll through the photos}. Step through the grand double door entrance to your entry foyer (or step in from your 3 car garage) and head to one of your TWO Living Rooms. Prepare a meal in your gourmet kitchen with wrap around counters, a counter bar and a casual dining space that opens to your lower Living Room; Or enjoy the meal in your formal Dining Room or your fully covered Outdoor Dining patio. Head up the back staircase to find 2 mid-level bedrooms w/ great closets and a full bathroom. Turn the corner to a short staircase leading to your Primary Suite (one of 2 entrances). Look at that view from your room!! The suite also offers 2 separate vanity dressing rooms, each with their own closet and their own door into the shower room. The Upper Living Room (w/ fireplace and beautifully scenic balcony) has direct access stairs down from the Primary Suite and up from the entry foyer. The lower level private bedroom and bathroom (at the back of the house) create the perfect guest room, in-law suite or home office / work studio. The backyard is the perfect place to relax, play & entertain! So much space, a large pool, covered spaces with shade, a playground, a lush greenbelt, a gas-plumbed firepit, and a fresh concrete slab w/ electricity ready to build your workshop, shed or studio. Easy access to bathroom & shower from the pool through your indoor laundry room. Need space for cars and recreational toys? The 3-car garage and huge (drive through style) driveway has room for it all! Desirable schools, beautiful views, parks and a Country Club are just some of what makes this neighborhood so desirable! Tranquil nature surrounds you and yet easy access to the freeway is quick. "Redlands – known in 1900 as 'The City of Millionaires' and later as 'The City of Beautiful Homes' welcomes you! Founded in 1881... Redlands is a quintessential 'big town' with a 'small town' feel". The Historic Downtown, Historic Train Station, Kimberly Crest House & Gardens, The Redlands Bowl Summer Music Festival and a wealth of great parks and trails!! Come see this truly remarkable home!!

Harbour Island
4229
Oxnard
$1,150,000
2,164
2
2
Welcome to Harbour Island, one of Channel Islands Harbor's most desirable waterfront communities. This spacious single-level condo offers 2,164 sq. ft. of light-filled living space on the second floor, conveniently accessible by a shared elevator, or stairway. Recently refreshed with new carpet and fresh interior paint, the home is move-in ready and offers a clean, inviting atmosphere.The open floor plan is ideal for both everyday living and entertaining, featuring generous living and dining areas with plenty of natural light. The primary suite provides a peaceful retreat with ample closet space and room for relaxation. Additional bedroom is perfect for guests.Enjoy the Harbor lifestyle with gated security, beautifully maintained grounds, and direct access to the water. Harbour Island is known for its serene setting, within walking distance to local dining, shops, and beach access.Offered at $1,150,000, this home presents a rare opportunity to own in a premier harbor front home.
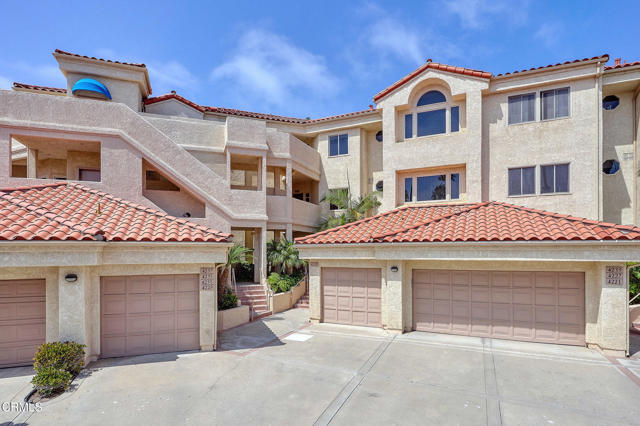
Sienna
1702
Palm Springs
$1,150,000
2,548
3
4
built in 2015, May be the best value for a resort property in Palm Springs.. Over 2500 sq ft.. 3 bedroom, 4 baths (all bedrooms are suites) Large great room with seamless access to enjoy the Resort living at the Custom pool and spa with 2 covered patios. Spectacular mountain views with so much space to entertain . Owned solar system, Upgraded powerful A/C units. and a lot more.
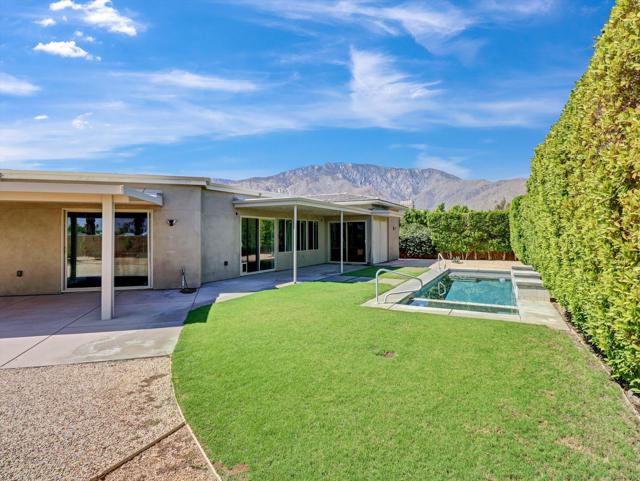
Plaza Del Amo
1888
Torrance
$1,150,000
2,136
4
3
This gorgeous two-story home in Old Torrance area. This home offers a bright open floor plan and boasting 2,136 sq ft of spacious living area, 4 bedrooms and 2.5 bathrooms, Central A/C & Heater, tons of natural light, custom wooden shutters and dual pane windows. The home features a formal dining room, breakfast area, large kitchen pantry, family room, living room with fireplace, soaring ceilings in Master Bedroom Suite with sitting area and large walk-in closet. Unwind in the soak tub inside Master Bathroom that includes a separate walk-in shower and dual sinks. The laundry room is conveniently located on the second floor next to all the bedrooms. To top it off, this home comes complete with an extra-large two-car garage with direct access from the kitchen. Storage space will never be a problem in this home. Front lawn has sprinklers and the landscaped backyard has multiple fruit trees. All these features and still within walking distance to Wilson Park, Torrance High School, markets, cafes, eateries and much more. ideally located as it is only a short drive to Del Amo Fashion Center, freeways, and the beach.
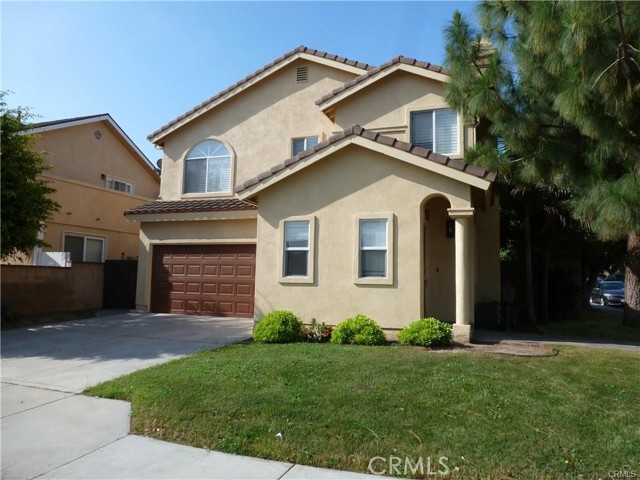
Via Del Caballo
612
San Marcos
$1,150,000
2,172
4
3
Sellers may be open to paying closing costs or rate buy-down. Please call Vanessa for confirmation. 4 bed, 3 bath San Marcos home with a downstairs bedroom & bath—perfect for guests, in-laws, or a home office. Light-filled living spaces, spacious kitchen, and a private backyard ideal for entertaining. Gated single family homes in the community of Belleza with a playground for kids and the perfect neighborhood for evening strolls. Conveniently located near top schools, parks, shopping, and freeway access.

Darlington
109
Soquel
$1,150,000
1,424
3
3
Presenting 109 Darlington Ln., one of TWO available homes featuring The Cowell floor plan at The Dwellings. This floor plan offers three bedrooms and two and a half bathrooms, including a spacious primary suite in 1,424 SF. The open ground floor showcases the kitchen and living room, with double doors leading to a private outdoor living space. The homes feature energy-efficient touches and high-performance finishes, such as engineered wood flooring and high-performance windows, and custom cabinetry. Each home at The Dwellings comes equipped with Dual Zone AC and Heating, with Nest Thermostats, Yale Locks, Ring Doorbells, and are Fiber Ready. Included are High Quality Stainless Steal Appliances included and as a bonus, The Dwellings are Solar and EV Charging Ready, with hot and cold water outside ready for your Hot Tub or Outdoor Shower (or both!). Enjoy low maintenance luxury at The Dwellings.
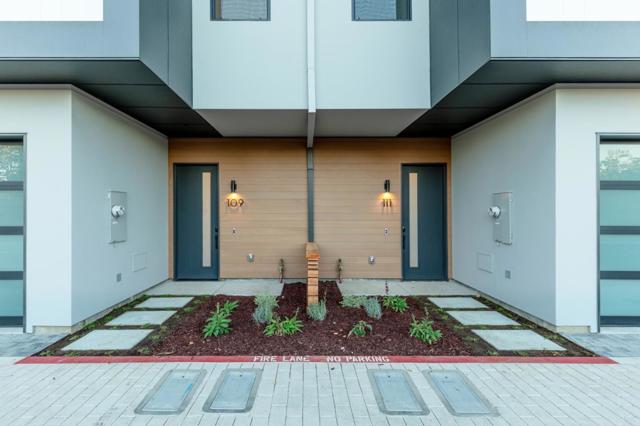
Ojai
132
Oxnard
$1,150,000
1,071
2
1
Charming Silver Strand Beach Cottage - A Coastal Retreat! Nestled in the heart of Silver Strand Beach, this adorable 2-bedroom, 1-bath cottage offers the perfect blend of coastal charm and modern comfort. Spanning at 1071 sq. ft., this inviting home features an open-concept kitchen with custom cabinetry, granite countertops, and tile flooring, seamlessly flowing into the dining area and front patio--perfect for indoor-outdoor living. Situated on a standard-sized lot, the property boasts a gated front patio and a spacious backyard with a spa, offering ample outdoor space for entertaining or relaxing after a day at the beach. Inside, you'll find two generous bedrooms, a cozy family room, and the convenience of indoor laundry. Currently operating as a well-established Airbnb, this home presents an excellent investment opportunity or a dreamy beachside getaway. With its prime location just moments from the sand, this Silver Strand gem is ready to welcome its next owner!
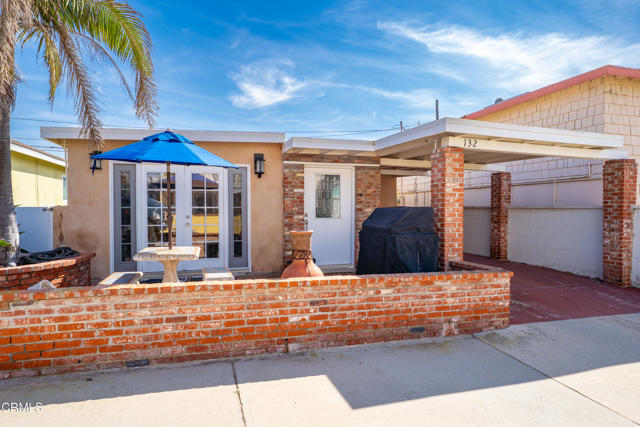
2nd #5
101
Los Altos
$1,150,000
846
1
1
An Incredible Opportunity in Prime Los Altos! Come see this fabulously remodeled, hip, and modern condo. This unit feels like new construction. It is a rare find that perfectly blends style, comfort, and flexibility. Every inch has been thoughtfully updated to create a space that feels fresh, current, and completely move-in ready. The expansive living room is so spacious you could easily add a partition wall, temporary wall, or curtain to create a second bedroom or private office. A sleek new fireplace, fresh paint, new deck tile, and a custom built-in office nook make the space shine. Enjoy the convenience of in-unit laundry, the pool, elevator, secure parking, lobby, large guest parking in back of building and a very large peaceful new deck that is off the bedroom and living room. This unit is in a secure building. The expansive living room is so spacious you could easily add a partition wall, temporary wall, or curtain to create a second bedroom or private office. A sleek new fireplace, fresh paint, new deck tile, and a new custom built-in office nook make the space shine. Every inch has been thoughtfully updated to create a space that feels fresh, current, and completely move-in ready. Fabulous location. Seller willing to consider credits or concessions.
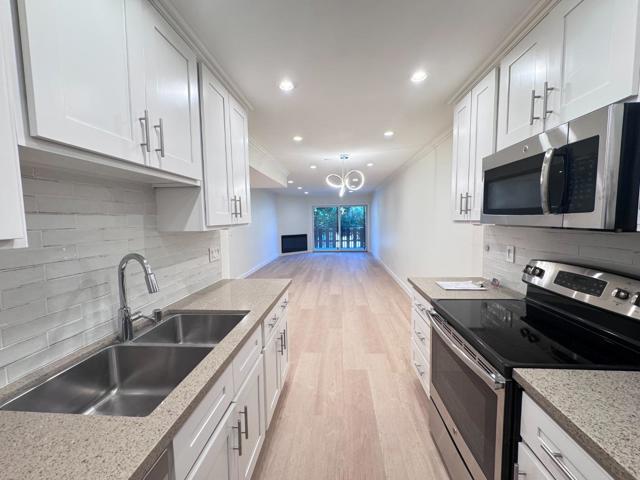
Saticoy
22509
West Hills
$1,150,000
2,011
5
3
Welcome to this beautiful 4-bedroom, 2-bathroom home in the heart of West Hills! This light-filled and inviting residence features a spacious living room with a cozy fireplace and a charming dining room with French doors that open to a serene backyard perfect for spending quality time with loved ones or entertaining friends and family. The upgraded kitchen is a chef's dream, featuring stainless steel appliances, ample cabinet space, and a generously sized island that overlooks the dining area ideal for everyday living and hosting gatherings. The private primary suite includes its own bathroom, while three additional bedrooms and a full bathroom offer versatile options for a home office, guest accommodations, or growing family needs. Bonus Feature: This property includes a detached 1-bedroom, 1-bathroom ADU with its own private entrance, parking, and separate address perfect for generating rental income, hosting long-term guests, or multi-generational living. Additional features include: Owned solar system for energy savings month after month. Beautifully upgraded front and back yards with drought-tolerant turf and gravel for low maintenance and water efficiency. Conveniently located close to shopping malls, grocery stores, restaurants, and freeway access, making everyday errands and commuting a breeze. This home combines comfort, style, and income potential all in one of West Hills' most desirable neighborhoods. Don't miss this wonderful opportunity!
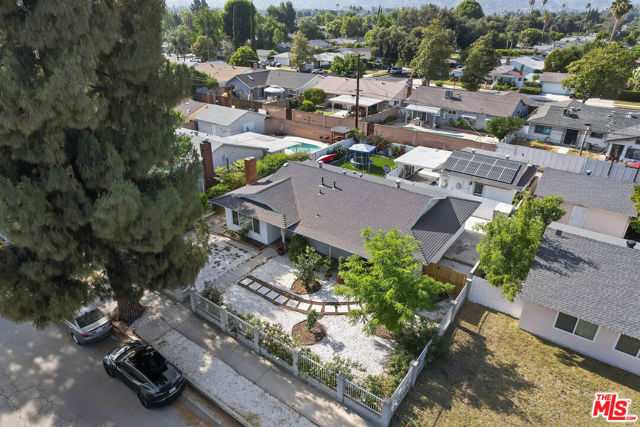
3rd Unit A
918
Santa Cruz
$1,150,000
1,991
3
3
Perched on sought-after Beach Hill, this home offers the perfect mix of coastal charm and everyday convenience. All three bedrooms are generously sized, with the primary boasting a dramatic vaulted ceiling that adds light and airiness. The open kitchen flows seamlessly into the living and dining areas, making it ideal for gatherings, while a side deck provides a sunny outdoor retreat: an excellent spot for an evening outdoor meal. A small front yard frames the entry, and inside you'll find high-end carpeting, fresh designer paint, and newly refinished floors that give the home a polished, move-in ready feel. The private rooftop deck offers space for a hot tub and peeks of the ocean when the trees are trimmed, setting the stage for a truly unique escape. The well-run HOA ensures peace of mind, and parking is a breeze with a private garage, additional covered space, visitor spots, and even street parking passes included. Step outside and you're just a short distance to downtown Santa Cruz, the Boardwalk, and the soon-to-open Santa Cruz Warriors event center. With the bus line to campus close by, this location balances recreation, culture, and everyday practicality. This Beach Hill residence brings together the best of coastal living in one welcoming package.

Venus
919
Crestline
$1,150,000
5,500
5
4
Stunning custom built home with beautiful mountain views awaits you. With 5,500 sqft and located on 4.5 acres with 5 bedrooms 3 1/2 baths. The main entry level has an alluring master suite with a stone fire place, oversized walk in closet, large bathroom with jetted-spa tub along with access to the large covered back patio. As you walk into the grand living area a beautiful stone fire place will grab your attention with amazement. The rich country kitchen will warm your heart with an ample amount of granite counter tops for cooking and making culinary memories with family and friends. Also located on on the main level is one guest bedroom, 2 1/2 bath and utility room. Main entry has luxurious custom marble flooring and beautiful wood staircase with a custom stone wall that leads to the second level. On the second level you will find a theater room, gym, office, 3 guest bedrooms and 1 full bath. Make family holiday's a dream come true with plenty of space for any occasion in and outdoors. A large 30x60 covered outdoor bar and covered bbq area with 3 outdoor fire pit areas to entertain and stay warm all year round. This home has two tankless water heaters, a dual zoned HVAC system along with plenty of garage space for storage and toys. Detached 5 car garage with large loft, has a 5 ton HVAC unit, 2 car garage attached to home and another detached deep garage located behind main house.
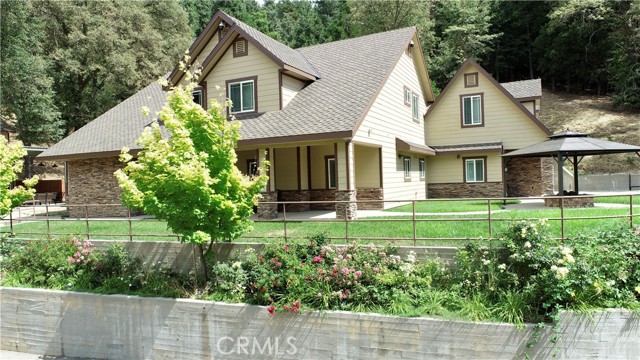
Calle De Oro
1681
Thousand Oaks
$1,150,000
1,440
3
2
Your search for the ultimate showstopper property ends here! This exquisite Spanish-style retreat is a fully remodeled 3-bedroom, 2-bathroom Spanish-style home, where timeless architecture meets modern sophistication. Thoughtfully designed with an open floor plan, this residence offers seamless flow, natural light, and elevated finishes throughout. All bedrooms are conveniently located on the main level, creating an effortless sense of comfort. The chef’s kitchen is a true showpiece, featuring high-end appliances, custom cabinetry, and expansive counters—perfect for both everyday living and gourmet entertaining—all while capturing stunning mountain views. The entertainer’s backyard is nothing short of extraordinary. Imagine hosting unforgettable gatherings against the backdrop of unobstructed panoramic vistas, with ample space for dining, lounging, and enjoying the beauty of the outdoors. Additional highlights: • RV driveway with ample parking • Attached 2-car garage • Fully remodeled and upgraded interiors with designer finishes • Spacious open-concept layout for modern living • Prime mountain-view setting for ultimate indoor-outdoor enjoyment Every detail of this residence has been carefully curated to create a home that is both elegant and inviting. Move right in and begin your next chapter surrounded by style, comfort, and spectacular views. Located in the highly desirable Sunset Hills community and nearby shopping includes the Oaks Mall, Whole Foods, trader joes and much more. Adjacent to Sunset Hills Golf course and a short drive to Wildwood Park's Hiking trails. To top it off this location includes access to the Top-rated Conejo Valley Unified School District schools.
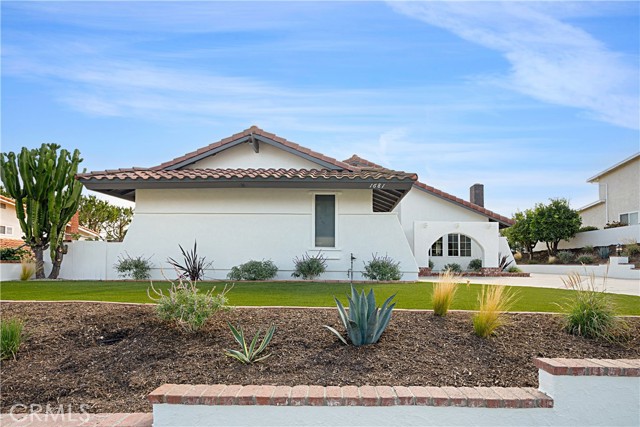
Parthenia
16040
North Hills
$1,150,000
1,595
2
2
Welcome to 16040 Parthenia Street — a beautiful updated, move-in-ready gem in the heart of North Hills! This charming and versatile property offers a main residence plus a finished ADU, making it perfect for extended family, guests, or rental income. The main home features 2 spacious bedrooms, 1.5 baths, and a bright, open layout designed for comfort and functionality. The inviting living room showcases a cozy fireplace, while the adjacent den is perfect for a home office, playroom, or media room. The well-appointed kitchen makes daily living effortless and enjoyable. The ADU (not reflected in assessor records) includes 2 bedrooms, a modern kitchen, and private access—an excellent setup for multi-generational living or income-producing opportunities. Step outside and discover your own private backyard retreat: a fully fenced yard with water-efficient landscaping, fruit trees, a covered garden area, gazebo, and storage shed. It’s ideal for outdoor entertaining or quiet relaxation. The property also offers ample off-street parking, a security camera system, and plenty of space for both residents and guests. A standout feature of this property is the existing, permitted child care business—a rare opportunity for buyers seeking a live/work lifestyle or immediate income stream. Schedule your private tour today and see this incredible property in person! Key Features: 2 Bed / 1.5 Bath Main Home + 2 Bed ADU Turnkey condition, freshly presented Private fenced yard with fruit trees & gazebo Income potential from ADU or childcare business Prime North Hills location near schools, shopping & freeways
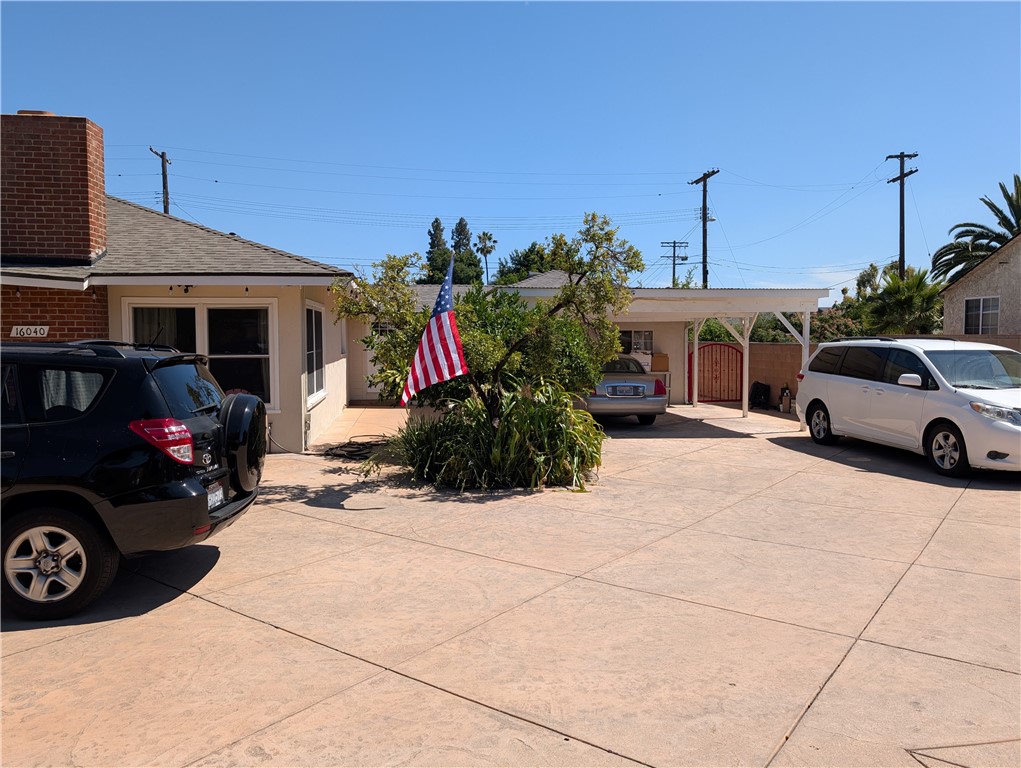
CORTE CERRITOS
5988
Pleasanton
$1,150,000
1,447
2
2
Beautifully updated corner-lot home, now featuring a brand-new roof (installed October 2025), move-in ready with warm hardwood floors and modern finishes. The open and expanded kitchen features granite counters, a center island with seating, stainless steel appliances, pantry, and open flow to the dining space and backyard—ideal for family gatherings or relaxing outdoors. A rare rear pad with double side-yard access and gated entry offers flexibility for RV or utility parking (no hookups included), storage, or future outdoor customization. The first floor includes a versatile retreat room and full bath—perfect for family, guests, or a home office—offering true multigenerational convenience. Upstairs, the spacious primary suite provides a peaceful retreat with a remodeled bath, dual sinks, a tub/shower combo, and generous closet space. No HOA, and just steps from Pleasanton’s nearby park with tennis, volleyball, and playgrounds. Top Pleasanton schools are nearby, and freeway access (580/680) and downtown are only minutes away. Note: virtual imagery shows recreational vehicle for illustrative purposes only; no hookups included. Buyer to confirm fit, access, and suitability.
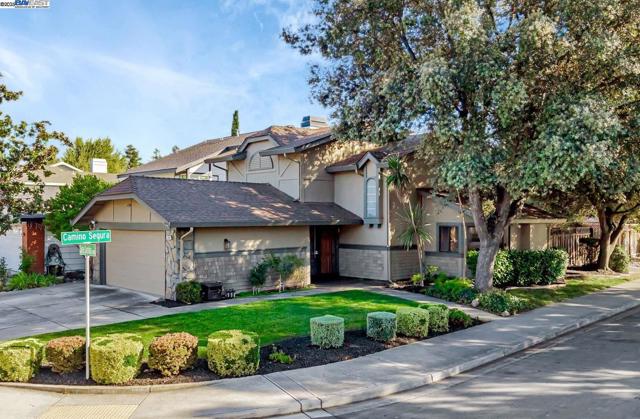
Don Pico
10351
Spring Valley
$1,150,000
2,841
4
4
Fully Renovated Mt. Helix Gem with 2 Master Bedrooms & Room for All Your Toys! Step into a stunning corner-lot, move-in-ready home that’s been completely transformed from top to bottom. Enjoy a brand-new kitchen with modern cabinetry, premium countertops, and sleek appliances, along with fully updated bathrooms, new flooring throughout, and a premium HVAC system for year-round comfort. The large backyard offers endless possibilities, while the beautifully refreshed front yard adds great curb appeal. Plenty of space for RVs, boats, or even a future ADU. New fencing provides privacy, and the Mt. Helix views create the perfect backdrop. Fresh upgrades, prime location, and flexibility for all your needs—this home truly has it all.
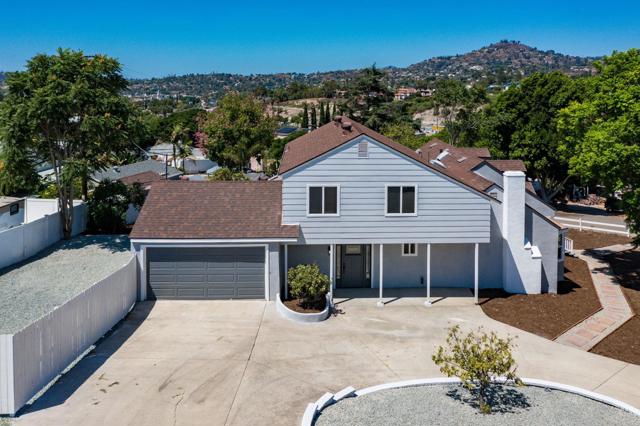
View
1495
Westlake Village
$1,150,000
2,173
2
3
Discover the rare elegance of Club View Townhomes, a private enclave nestled adjacent to the prestigious North Ranch Country Club, where luxury, lifestyle, and location converge. Step into a beautifully upgraded home that exudes warmth and sophistication, featuring rich 9-inch wide real wood plank flooring and custom plantation shutters throughout. The remodeled kitchen is a chef's dream, with sleek granite countertops and custom cabinetry that make both everyday living and entertaining effortless. Originally a three-bedroom layout, this home now boasts a stylish den with a walk-in wet bar which is perfect for hosting or relaxing in style. And here's what truly sets it apart: the only model in the community offering three full bathrooms, delivering unmatched convenience and value. Retreat to the expansive primary suite, complete with a cozy sitting area and a spa-inspired bath adorned with custom cabinetry and luxurious stone finishes. A built-in office in the loft provides the ideal work-from-home setup, blending productivity with comfort.Enjoy seamless indoor-outdoor living with two private patios and a spacious deck off the living room--your personal oasis for morning coffee or evening gatherings. With a separate laundry room and direct-access garage, every detail has been thoughtfully designed for ease and functionality. Located in one of Westlake Village's most sought-after neighborhoods, this home is a rare gem, and, a unique opportunity to own a residence that truly has it all.Don't miss your chance to experience elevated and upscale living in a setting that's second to none.
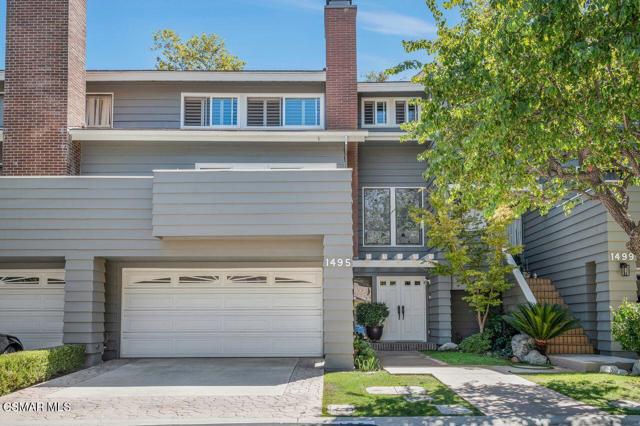
Cabrillo
1717
West Covina
$1,150,000
2,803
5
3
Welcome to this spacious and stunning home located in the desirable and serene El Dorado gated community! This beautiful community house built in 1990, house is Facing South ,2803 sq/ft living space with 4 bedrooms, 3 full bathrooms and 3- car attached garage. And a large bonus room that could be 5 bedroom with a balcony. 2 rooms with a large balcony view the street Super open floor plan with high vaulted ceilings and lots of natural light. Stylish living room is connected to the spacious formal dining room. The semicircular staircase leads to the second floor, offering view of the spectacular high ceilings and the living room and dining room. Open and bright kitchen with a good-side nook area. the family room features a cozy fireplace and offers views of the backyard. One bedroom and one full bathroom downstairs. Hue and bright master bedroom with double-side fireplace, standing shower, soaking tub, double sinks, and a walk-in-closet. Enjoy relaxing tea time and al fresco meals in the spacious backyard with your family under a beautiful patio. The community offers and spa,... and plenty of guest parking with low HOA $180 monthly fee. Kept home in very good maintenance. Convenient location. PER TAX ROLL , IT IS A PUD and it is not a co-op .....Also a PRELIMINARY REPORT SHOW (When issued, the CLTA endorsement form 116, 116.01 or 116.02, if applicable will reference PUD-Single Family Residence )
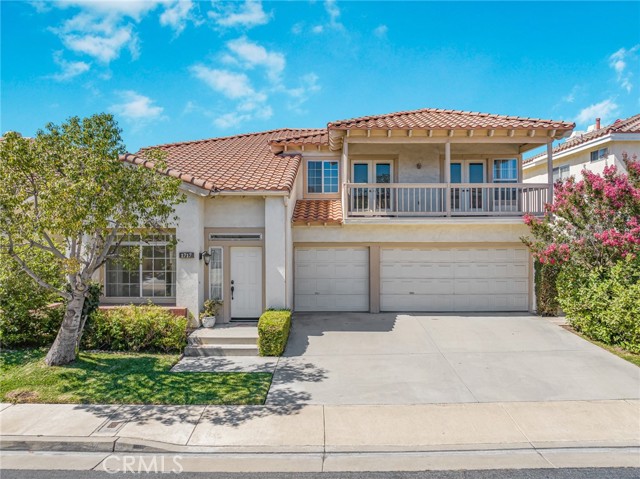
Donnick
111
Thousand Oaks
$1,150,000
1,791
3
2
Step inside this fully remodeled single-story retreat to find a bright open layout with fresh finishes, modern lighting, and wide-plank flooring throughout. The living and dining spaces flow seamlessly together, creating the perfect setting for both everyday living and entertaining. The sleek, updated kitchen features quartz countertops, custom cabinetry, stainless steel appliances, and open shelving that adds a warm designer touch.The spacious primary suite provides direct access to the backyard and pool area--ideal for morning coffee or an evening swim. Both bathrooms have been tastefully updated with modern finishes and timeless style.Outside, your private oasis awaits. Enjoy a refreshing pool and spa, framed by lush landscaping and plenty of patio space for lounging or hosting gatherings. The large lot provides room to relax, entertain, and create your perfect outdoor lifestyle.Additional highlights include a brand new HVAC system, all new stainless steel kitchen appliances, stylish curb appeal, and an attached 2-car garage. All of this is set in a desirable neighborhood close to shopping, dining, and schools.A rare move-in ready home blending comfort, style, and outdoor living--this one is not to be missed!

Cahuilla
1285
Colton
$1,150,000
3,800
4
3
Experience luxury living at its finest in this beautifully updated mid-century modern home. Nestled in the desirable Indian Knolls hillside, just minutes from Loma Linda University, with convenient access to both I10 and the 215 freeways. Step thru the elegant double glass door entry into an expansive living space filled with natural light. The home's open beam ceilings create an airy, architectural feel that perfectly complements its mid-century modern design. The thoughtfully designed floor plan wraps around the stunning backyard pool area, creating a seamless indoor-outdoor flow ideal for entertaining or relaxing in privacy. The spacious living room features a cozy fireplace and large windows framing spectacular views of the mountains and city lights. Down the extra wide hallway, lined with cabinets, large windows overlooking the pool, are three spacious bedrooms and two beautifully remodeled bathrooms, including a luxurious primary suite with a walk-in shower and breathtaking views. Huge closets in the master have cabinetry and are fully mirrored. On the opposite wing, enjoy a family room with a classic rock fireplace and hearth. The gourmet kitchen showcases an 8 burner Kucht professional range, double ovens, a massive granite island with seating, abundant cabinets and desk space. The Dining room is adjacent and overlooks the peaceful, quiet front entrance. A private fourth bedroom and bath are on the South side has both private entry and sliding door to the pool. The large laundry room with sink offer a perfect setup for multi-generational living or guests. Garage access is through the laundry room. Throughout the home, high ceilings, crown molding, hardwood floors, and custom built storage add sophistication and function. Nearly every detail has been updated, including windows, interior and exterior doors. There are two separate (paid for) solar systems for the home and pool. Detailed attention was given to insure functionality, energy efficiency and low maintenance. A three car garage with separate doors and car charge capacity complete this exceptional home. Outside, the fully fenced and gated property offers peace, privacy and fantastic views.
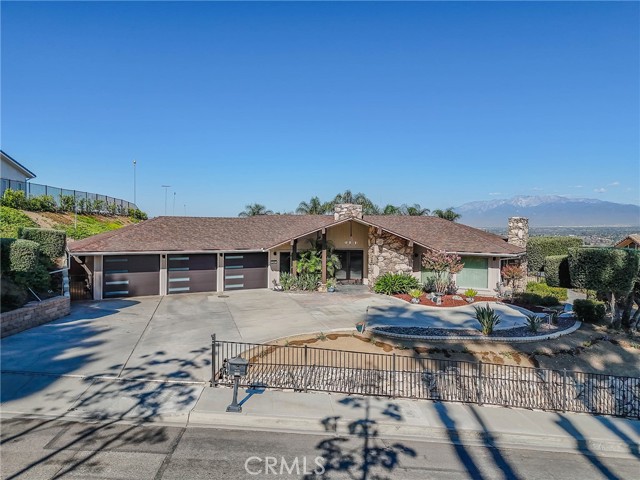
Seacoast
1514
Imperial Beach
$1,150,000
1,253
2
2
Experience coastal living in this exquisite two-story townhome in Imperial Beach, San Diego, California! Nestled on the oceanfront with stunning sunset views, this 2-bedroom, 2-bathroom home spans 1253 sq.ft. and has been completely renovated to offer a modern, retro, and move-in ready space. Step inside to discover a cozy yet open floor plan, highlighted by new flooring and kitchen cabinets. Upstairs, the primary bedroom features a private balcony with mesmerizing ocean views, creating the perfect spot to unwind and savor the coastal breeze. The convenience of an upstairs washer and dryer adds to the allure of this beachside sanctuary. Outside, two oceanfront patios beckon you to relax and revel in the coastal ambiance, while a two-car garage provides ample space for your beach essentials. This home offers direct beach access, inviting you to indulge in surfing and leisurely beach walks right outside your door. Embrace the ultimate beach lifestyle while still being within reach of all the amenities and attractions that San Diego has to offer. Don't miss this rare opportunity to make this oceanfront haven your own. Schedule a showing today and unlock the door to your coastal paradise in Imperial Beach!
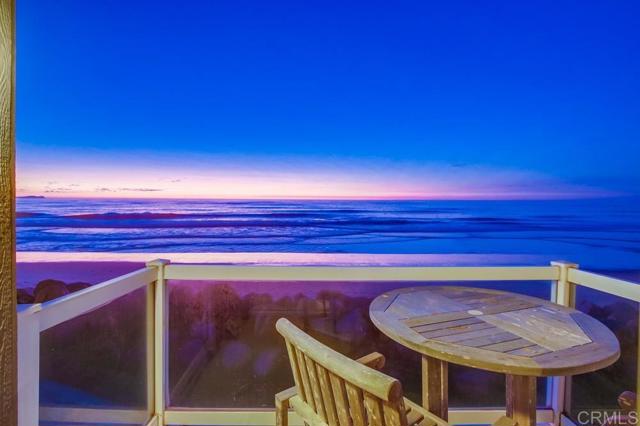
HILLVIEW
10556
Chatsworth
$1,150,000
1,945
4
2
For the Modern Family Seeking Comfort & Convenience 10556 Hillview Ave, Chatsworth, CA 91311 4 Beds • 2 Baths • 1,945 Sq Ft • 7,958 Sq Ft Lot • 2-Car Garage Welcome to this beautifully remodeled Chatsworth gem, where thoughtful design meets everyday ease. With 4 spacious bedrooms and 2 updated baths, this move-in-ready home offers the perfect blend of style, comfort, and functionality. ? Highlights Include: • Open-concept living with designer wood flooring and abundant natural light • Modern kitchen with ceramic countertops and generous cabinet space • Spacious master suite featuring dual-sink vanities • Cozy fireplace, central heating & cooling, and inside laundry hook-up • 2-car garage and ample storage throughout Outdoor Appeal: • Nicely landscaped yard ideal for entertaining or relaxing • Quiet neighborhood with strong community charm Prime Location: • Minutes from Westfield Topanga Mall, top-rated schools, and dining • Easy access to the 118 Freeway—perfect for commuting professionals Private tours available by appointment. (Buyers to verify all info. Virtual tour available via QR code)
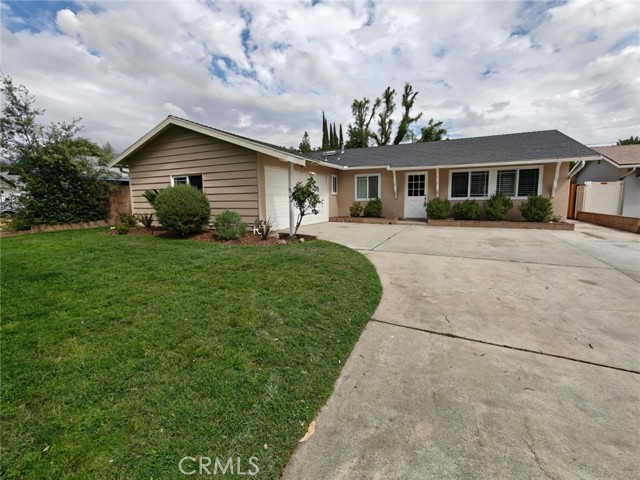
Canopy
7269
Eastvale
$1,150,000
3,834
4
5
Discover unparalleled luxury and modern sophistication in Eastvale! This meticulously designed with Remodel Kitchen, Fresh Paint and New Flooring residence offers the perfect blend of modern elegance and comfortable living. Boasting 5 bedrooms and 5 bathrooms, this 3-story home is a true gem in the heart of a vibrant and convenience neighborhood. Step inside to discover a spacious living room with large windows that bring bright natural sunshine. Then it guides you to the bedroom with a full bath on the left side. it's convenience for parents and accommodating guests. The remodel kitchen is a chef's delight, featuring island, stainless built-in steel appliances, new granite countertops and new cabinets providing ample space for storage. It is open to the eating area and family room. There is a fireplace in the family room making it cozy and warmth. It's an ideal space for both everyday living and entertaining. You will find a master and additional 3 bedrooms on the second floor that two bedrooms sharing a full bath and one room appointed its own bathroom. The master suite is a true retreat, featuring a large walk-in closet, ensuite bathroom with double vanities, and a soaking tub. The additional bedrooms are generously sized and appointed a well-full bathroom. The laundry room is also on the second level. Continue to step on the 3rd level, there is a large open space area with a closet and full bath. It's flexible space with multi-use as extra bedroom, office, entertainment or playroom. The backyard offers ample space for relaxation and entertainment, with a covered patio, lush landscaping, and room for gardening, BBQ or play. This home offers 4 car parking garage including a tandem space that good for limo or trailer. It's the perfect blend of suburban tranquility and urban convenience. Convenience location - walking distance to all grade schools and park, also close to markets, shops, restaurants and easy access to freeway 15. Don’t miss this great opportunity to live and invest this comfort and elegance property.
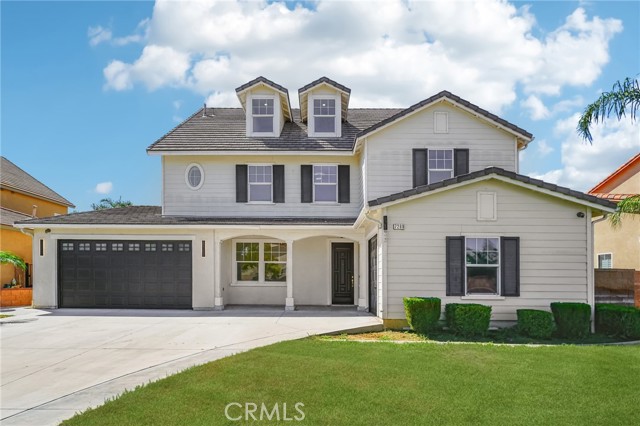
Buckhaven
35655
Agua Dulce
$1,150,000
2,815
4
3
Welcome to 35655 Buckhaven Road, an exceptional equestrian retreat in the heart of Santa Clarita! This 2,815 sq. ft. residence offers 4 bedrooms and 3 bathrooms, thoughtfully designed for both comfort and functionality. Originally built in 1980, the home is set on a sprawling 2.42-acre lot, providing unmatched privacy, versatility, and room to expand. A rare opportunity for horse lovers and investors alike, this property is equipped with 7 horse stalls, an ADU, and a double-wide—all offering tremendous income-producing potential. Whether you’re boarding horses, leasing additional living space, or creating a multi-generational compound, the options are as limitless as the land itself. Entering through a private electric gate, you’ll find a secure and serene setting, enhanced by a brand-new generator for peace of mind and uninterrupted comfort year-round. Central heating and cooling keep the interiors inviting, while the generous layout offers flexible living for families and extended guests. Outside, the acreage provides ample room for arenas, trailers, and future expansions—making it ideal for equestrian training, events, or simply enjoying wide-open spaces. With abundant parking and thoughtfully designed outbuildings, the estate blends practicality with lifestyle, catering to both personal enjoyment and business opportunities. Whether you envision a self-sustaining horse property, a private family retreat, or an investment with strong income potential, 35655 Buckhaven Road offers a unique chance to own one of Santa Clarita’s most versatile estates—where equestrian living and financial opportunity come together.
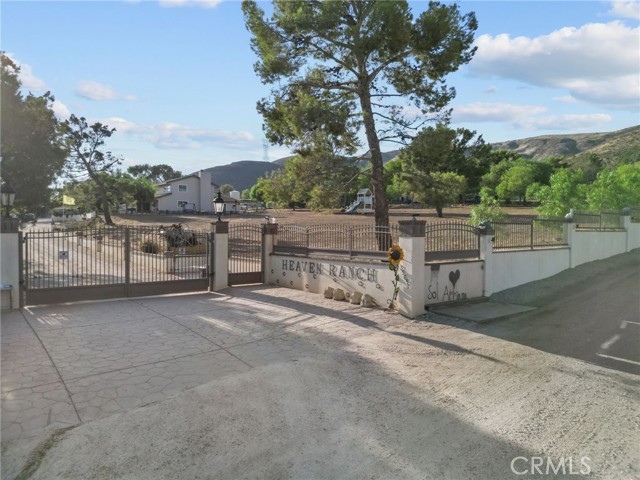
Rabat
47426
Palm Desert
$1,150,000
2,120
3
3
Experience Desert Living at Its Finest! Immerse yourself in luxury with this stunning 3br/3ba TURNKEY and MOVE-IN READY residence, perfect for full-time living or the ultimate desert retreat. Nestled in the prestigious Marrakesh CC, this exceptional home seamlessly combines timeless elegance with modern sophistication. Step into a meticulously landscaped courtyard, complete with a glass-tiled spa featuring a cascading waterfall and customizable lighting with remote or app controls, offering a tranquil ambiance. A striking linear fireplace, adorned with mother-of-pearl stone and walnut accents, serves as the centerpiece of the inviting living space, complemented by an 85'' Samsung TV with a premium soundbar. The gourmet kitchen is a culinary masterpiece, equipped with stainless steel appliances, a gas range, custom shaker cabinetry, and stunning Taj Mahal Quartzite countertops. Retreat to the luxurious primary suite, featuring a custom walk-in closet with built-ins and a spa-like ensuite bath with a jetted tub, glass shower, and dual vanities. Outside, a private patio surrounded by roses and views of the lush 8th fairway provides the perfect escape. A generously sized second suite offers frosted glass entry doors, a private patio and an ensuite bath, combining elegance with functionality. Many additional improvements include new roof (2025). a hallway from garage into the home (unique to this home) and new Venstar thermostats with 3 zones. Don't miss the chance to call this amazing home your own!
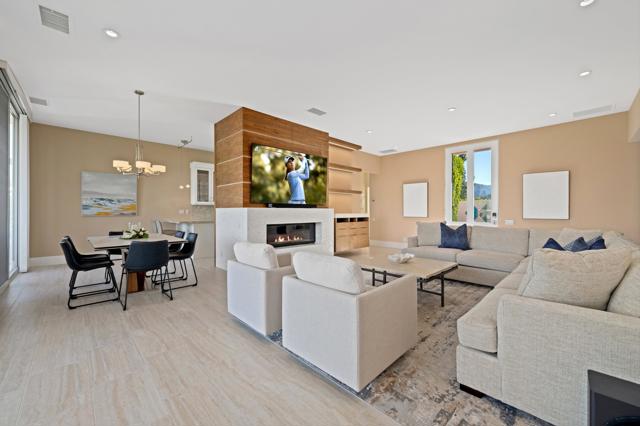
Fable
110
Irvine
$1,150,000
1,718
3
4
Nestled within the highly coveted Great Park Neighborhoods of Irvine, 110 Fable is a rare fusion of contemporary design, luxurious appointments, and community-centric living. This stunning residence offers an elevated lifestyle with striking architectural features, open-concept interiors, and an abundance of natural light. Boasting 3 bedrooms and 4 bathrooms across a generous 1,700+ square feet, this thoughtfully designed home showcases refined finishes including wide-plank hardwood flooring, custom cabinetry, quartz countertops, and designer lighting throughout. The chef’s kitchen is outfitted with a premium stainless-steel appliance suite, expansive island, and seamless flow into the great room—perfect for both entertaining and everyday living. Upstairs, the private primary retreat features a spa-inspired en-suite bath with soaking tub, frameless glass shower, dual vanities, and a generous walk-in closet. Additional highlights include a flexible loft space, private outdoor patio, and attached two-car garage. Neighborhood Amenities: As a resident of Great Park, you’ll enjoy access to world-class amenities curated for wellness, recreation, and connection. These include: - Multiple resort-style pools with cabanas and lap lanes - Lush parks and green spaces, including the renowned Bosque trails and Pavilion Park - Clubhouses for events and gatherings - Award-winning Irvine Unified schools, including Beacon Park School and Portola High - Playgrounds, barbecue areas, basketball courts, and sports fields - Proximity to Great Park’s iconic hot air balloon and farmers market With its ideal location near Woodbury Town Center, Irvine Spectrum, and major freeways, 110 Fable offers the perfect balance of sophistication, community, and convenience in one of Orange County’s most desirable settings.
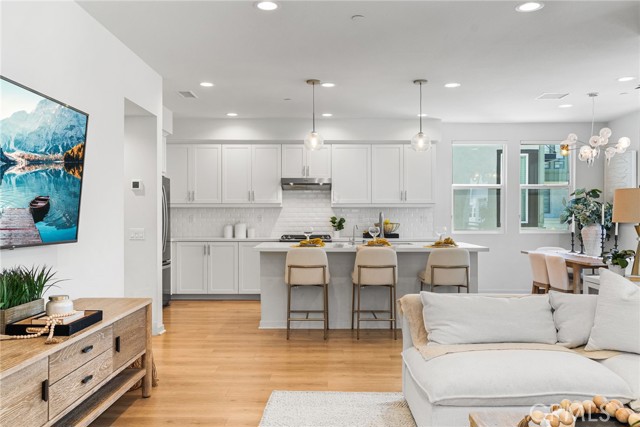
Susan
11919
Downey
$1,150,000
1,771
4
3
PRICE IMPROVEMENT Home with ADU Move in Ready Welcome to this beautiful home. Main residence features an approximate 1,232 sqft and has 3-bedroom, 2-bathroom with an open-concept layout, with shutters throughout the house, with speaker hook ups and a spacious kitchen that flows into the living area perfect for entertaining or everyday living. Step outside to a beautifully landscaped backyard complete with a built-in barbecue and fruit plants, offering the perfect outdoor living space. Bonus: This property includes a private ADU adding additional 539 square footage to the home and has a 1 bedroom 1 bathroom kitchen, living room area with a private entrance great for multigenerational living or generating extra income. Both units add up to 1,771 square feet. This homes offers plenty of front parking for 4 cars, Close to shopping, and freeways this stunning home offers elegance and comfort.
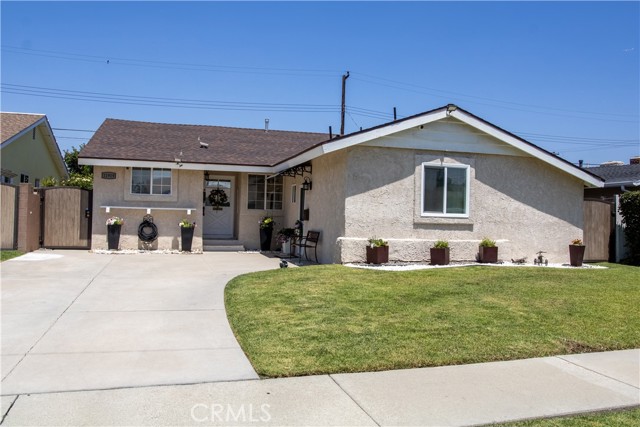
S Acacia Ave
851
Rialto
$1,150,000
2,862
4
2
Land, Land, Land! This is a beautiful Single Story Home on a 1.25 Acre Lot. It has been fully remodeled. Brand new kitchen, floors, lighting, new windows. It also has brand new air conditioning. This is a beautiful pool home that has just had brand new plastering done. This Type Of Home Is A Very Rare Find With The Zoning, The Size Of The Land & The Great Opportunities You Have. This Rustic Ranch Home Has A Formal Entry, Sitting Area, 4 Bedrooms, 2 Bathrooms Inside Of The Home & A Half Bathroom Outside For Your Guests When You Are Entertaining Them Outside.
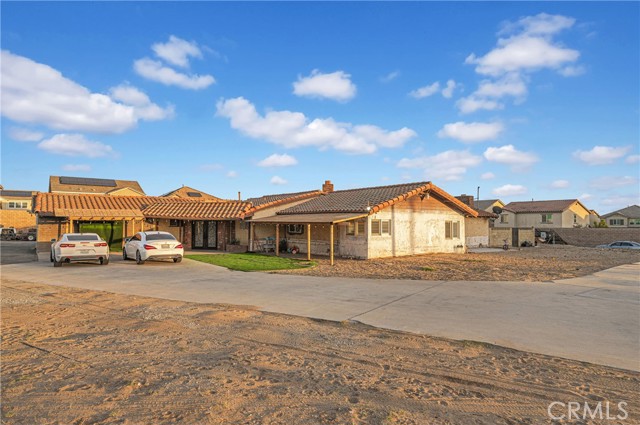
Narrow
40258
Big Bear Lake
$1,150,000
4,170
4
4
Incredible LAKEVIEW from this huge custom residence located on a lovely small cul de sac. Awesome upgrades include owned solar system (owner has no electric bill!), oversized tankless water heater and full house water filter system, central A/C, quick full house vent system for instant cooling, and luxury fireplace insert. The primary suite is on the main level with a beautiful bathroom and spacious walk in closet. There is a large guest bedroom and second full guest bathroom on the main level. The star of the show is the immense great room with soaring cathedral ceilings, expansive center island kitchen w/ both gas range, second electric cooktop and oven, granite counters and LAKEVIEWS! This is the home to entertain your guests with fun lakeview bar in the greatroom, unbeatable views from the living, dining rooms and decks. Downstairs there is a fabulous game room with pool table, antique bar, dart board, tv area and half bath. Also, downstairs are two more generously sized guest bedrooms and another full bath. The upper and lower decks are "trek" decks and both have views of the lake. This is the house to watch the fireworks on 4th of July! 40258 Narrow Lane is clean as a whistle, has been immaculately maintained and will sell furnished per inventory list. It has not been a vacation rental but would sleep 12-14 easily.
