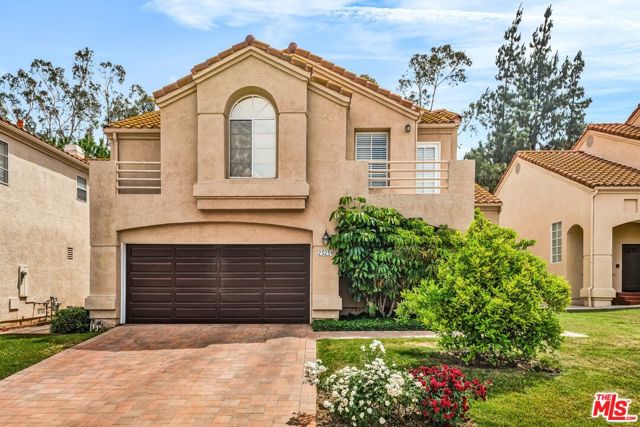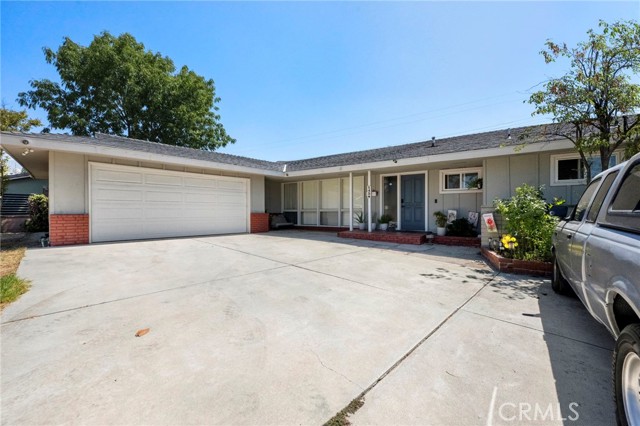Search For Homes
Form submitted successfully!
You are missing required fields.
Dynamic Error Description
There was an error processing this form.
Westmoreland
5781
Westminster
$1,150,000
1,556
4
2
Corner lot location, 4-bedroom, 2-bathroom, 2-car garage with direct access. The property has been remodeled with a new kitchen, bathrooms, fresh paint, a new water heater, and a new roof. The front and backyard are nicely landscaped with a beautiful garden.
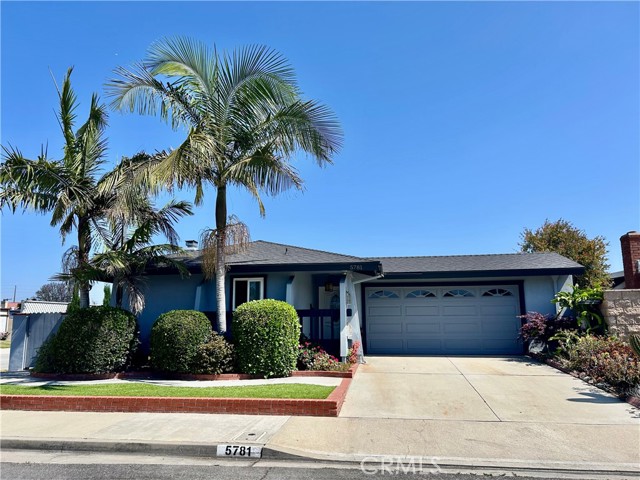
Fairbrook
5449
Long Beach
$1,150,000
1,526
3
2
BEST PRICED HOME IN LONG BEACH! Come & see by yourself. About $40,000 price reduction! Don't miss this opportunity to buy a move-in-ready home in the Los Altos Community rich with charm & character. Absolutely stunning home in one of Long Beach’s most sought-after neighborhoods. Just minutes from the Cal State Long Beach campus. Luxurious, model-like residence that has been extensively remodeled with exceptional attention to detail. This single-level retreat offers an unparalleled sophistication, modern design, encompassing 3 spacious bedrooms, 2 gorgeous bathrooms, & with 1,526 SF of beautifully maintained open concept living space & 5818 SF Large lot. From the moment you arrive, you’ll be greeted by newly designed, picturesque landscaping that enhances the home’s curb appeal & creates a warm, welcoming entrance. Inside, the layout is open and thoughtfully designed, a graceful flow between the formal living room, dining area, & separate family room, perfect for both daily living & entertaining. Step into a bright & inviting space, an amazing floor plan lends itself to many different living arrangements, including sumptuous living area, gourmet kitchen, dining, and family area with cozy fireplace. All three luxurious bedrooms are spacious & include multiple dual pane windows, new ceiling fan, & recessed lighting. The primary suite is highlighted by a sliding door framing the view, perfect for watching the beautiful backyard. Beautifully crafted wooden flooring throughout the front of the delightful home & new wood style LVP flooring throughout the back of the home. Additional highlights include dual-pane windows, an updated electrical panel, and new drainage. This home combines comfort, function, and room to make it a buyer's own. Enjoy central A/C & heating. Dual-pane windows, sliders throughout, and ceiling fans in each bedroom. Fresh exterior paint, some new interior paint and new additional recessed lighting. All termite work has already been completed! Oversized single-car attached garage with cabinetry & workshop space. There is a long driveway for parking multiple cars. The amazing back yard offers a peaceful retreat -perfect for relaxing & entertaining. Close to restaurants, parks, golf course, beaches and shopping centers. Easy freeway access. About 10-minute drive to the marina, Naples, and 2nd & PCH for nightlife and fun. One-year warranty included! APPRAISED AT $1,200,000 Call Now.
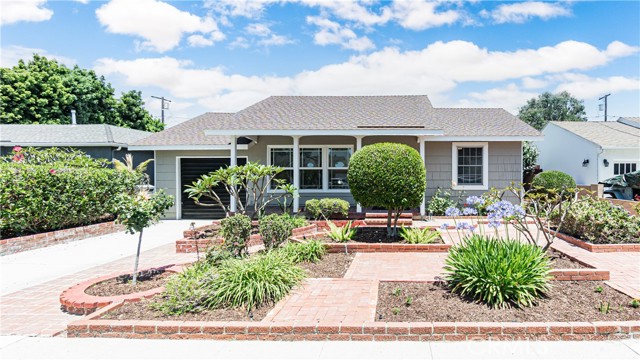
Devenir
8312
Downey
$1,150,000
1,714
4
2
Welcome to 8312 Devenir – A Beautifully Upgraded Home! This stunning residence features a desirable floor plan with 3 spacious bedrooms, 2 modern bathrooms, 4th bedroom is used as a Formal Family Room and a 2-car garage. Enjoy year-round comfort with central A/C and heating. The home boasts a fully upgraded interior, including a dedicated laundry room for added convenience. Step outside to a private backyard oasis, complete with elegant pavers—perfect for entertaining or relaxing outdoors.
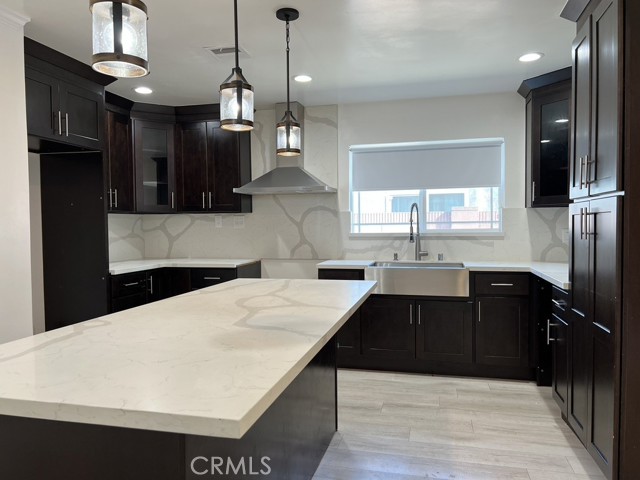
Buena Vista
171
San Luis Obispo
$1,150,000
1,552
4
2
Back on the market!!! At no fault of the sellers. Investor's Dream in Prime San Luis Obispo Location! 4 Beds | 2 Baths | 1,552 Sq Ft Opportunity is knocking in one of San Luis Obispo's most sought-after neighborhoods—just minutes from Cal Poly and vibrant downtown SLO! This 4-bedroom, 2-bath, 1,552 sq ft home offers major income potential and is ideal for investors, DIYers, or anyone ready to roll up their sleeves and unlock its full potential. Bring your tool belt and imagination—this property is a blank canvas ready to be transformed into the perfect living space, rental income property, or multi-generational home. The flexible floor plan offers endless possibilities to suit your unique needs. Whether you're looking to invest, flip, or settle into a custom creation, this is a rare chance to own in a location that continues to grow in popularity and value. Highlights: • Prime location near Cal Poly & downtown SLO • Spacious 4-bedroom layout • High rental demand area • Excellent bones with room to update & expand • Huge potential for sweat equity Don't miss this incredible opportunity to make your mark in one of the Central Coast's most desirable zip codes. Your future starts here.
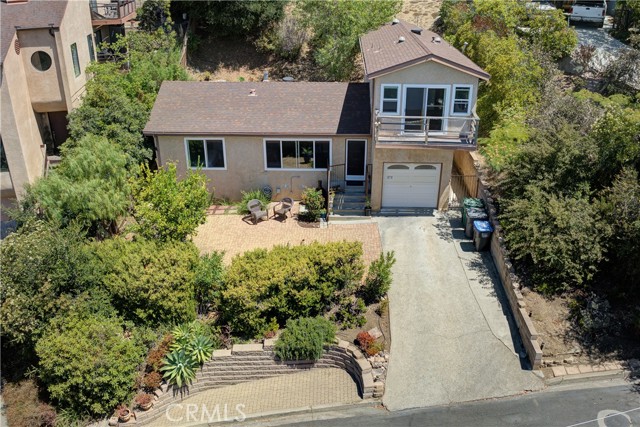
Windmill View Road
2528
El Cajon
$1,150,000
2,387
4
2
Live the fabulous Fletcher Hills lifestyle! Highly sought-after & coveted home nestled privately on a 9,617 sq.ft lot! Breathtaking from the moment you arrive! Large front yard with brand new sod & gorgeous landscaping greets you! Open the stunning beveled glass doors to a bright open concept living room/dining area/gourmet kitchen floorplan! Opulent kitchen features lovely quartz counters, top-of-the-line stainless appliances, custom lighting, large kitchen island with breakfast bar seating, and loads of counter and cabinet space! Sit and cozy next to gas fireplace or relax with a good book in living room! Gorgeous engineered wood floors! Open the barn doors to the large primary suite! Truly a private oasis! Large primary bedroom with incredible natural light and stunning extra large luxurious primary bath with free-standing soaking tub, beautiful walk-in shower, double sink vanity, great sitting area, abundant storage, and huge walk-in custom closet. Walk up stairs from the primary suite to the office area (can be additional bedroom too)! Nice sized additional bedrooms! Incredible backyard with large covered patio with full outdoor kitchen, stone pavers, built-in BBQ, lush landscaping with grass lawn and citrus trees, hardwood view deck to enjoy sunset views, climbing wall and basketball court for the kids and plenty of room to entertain! 3 car garage, newer HVAC, tankless water heater+! Near top-rated schools, freeways, shopping+! Seller will transfer home with a new roof, or credit towards roof replacement, at closing. Make this YOUR home before someone else does! Welcome Home!
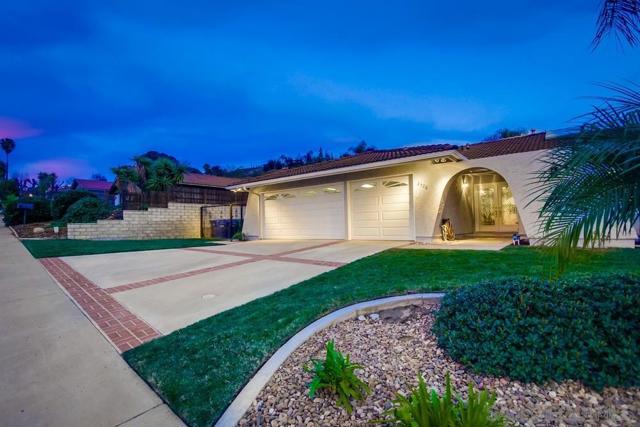
Jenny St
10131
Oak Hills
$1,150,000
4,246
6
4
Perched atop a highly upgraded gated corner lot in scenic Oak Hills, this stunning single-story estate offers over 4,246 square feet of modern living with 6 spacious bedrooms and 4 bathrooms — perfectly designed for multi-generational living, entertaining, or quiet desert retreat. Inside, you’ll find a beautifully remodeled open-concept layout featuring a designer kitchen, new flooring, fresh paint, and large windows that flood the home with natural light and showcase sweeping views of the High Desert landscape. The primary suite is a true sanctuary with a private sitting area, fireplace, and luxurious bath. Additional highlights include an oversized 4-car garage, ample storage, and tasteful upgrades throughout. Outside, enjoy 1.87 sprawling acres on a corner lot with gated entry, RV parking, space for toys, and endless potential to add an ADU, or workshop. Located in a quiet, desirable Oak Hills neighborhood with easy access to schools, shopping, and the 15 freeway, this home offers the perfect blend of privacy, convenience, and elevated desert living.
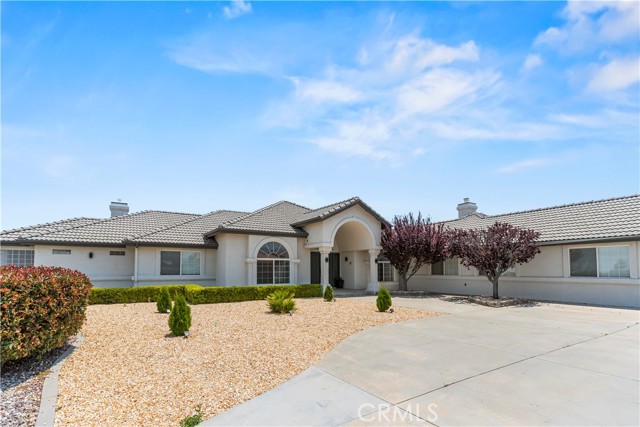
Kings #207
851
West Hollywood
$1,150,000
1,650
2
3
GREAT NEW PRICE! Nestled in the heart of West Hollywood, this exquisite residence offers a rare blend of luxury, style, and unbeatable location. Thoughtfully designed with custom features and high-end finishes, this one-of-a-kind home exudes sophistication and exclusivity. This stunning home, bathed in natural light from its Southern exposure, offers meticulously designed space with a flexible two-level layout. The main floor is ideal for entertaining and dining and provides breathtaking views of the iconic Schindler House and the tranquil, beautifully landscaped courtyard below. The lower level suite can be transformed into a bedroom, office, media room, or den, all while opening to the serene courtyard perfect for work or relaxation. Key features include: Full-sized laundry room with side-by-side washer and dryer; Smart home technology for modern convenience, including three wall-mounted Samsung Smart TVs (65", 55", and 45"); Two side-by-side parking spaces with EV charging stations; Access to on-site fitness center with showers, sauna, a sunny courtyard with a large spa/jacuzzi; Earthquake insurance included, and more providing convenience and peace of mind. Situated in one of the most vibrant neighborhoods, this home offers unmatched access to trendy boutiques, world-class restaurants, cozy cafes, and a buzzing nightlife. Don't miss out on the chance to own a dramatic and unique home that seamlessly combines luxurious living with the finest amenities of West Hollywood. Book your private tour today and make this home in West Hollywood your new address!
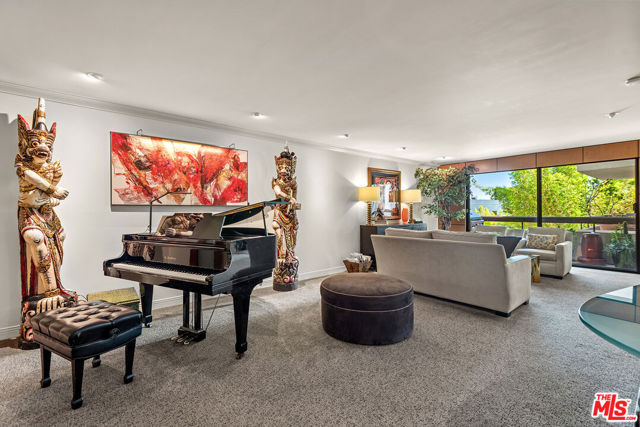
170 Calle San Ignacio, Ensenada B.C. Mexico.
Outside Area (Outside Ca), CA 22760
AREA SQFT
441
BEDROOMS
4
BATHROOMS
5
Calle San Ignacio, Ensenada B.C. Mexico.
170
Outside Area (Outside Ca)
$1,150,000
441
4
5
Gorgeous home with spectacular Ocean Views, with 3 levels in one of the most exclusive developments in Ensenada, that has 24hr controlled access. Kitchen quartz counter tops. Living and dining room. Laundry room. 3 bedrooms plus extra small bonus bedroom with bathroom and 3 full bath. 2 exterior bathrooms for guests. Fully equipped 633.24 sq ft casita with full bath & independent access, recently remodeled. 3 large terraces with panoramic ocean views, perfect for entertaining. Storage room. 24 hour gated community. Solar panels. Use of septic tank required. 2 water tanks. Title free of liens or legacy owned. With 3 large terraces Panoramic Ocean Views it's perfect for entertaining. Mexican style solid construction and close to highway access (Ensenada-Tijuana-San Diego), An hour drive from San Diego, 20 minutes to Wine Country (Guadalupe Valley) and 15 minutes from down town Ensenada.
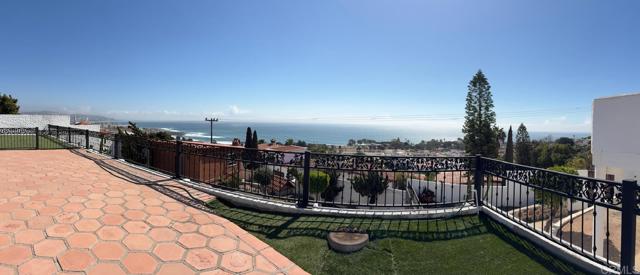
Fonthill
914
Torrance
$1,150,000
1,531
3
2
Welcome to your new single family home, featuring 3 bedrooms and 2 bathrooms—perfect for kicking off your homeownership journey. From the moment you walk in, you’ll love the original wood floors that add warmth and character to every step. The living room is the heart of the home—with a cozy fireplace for Netflix nights, game-day hangout, or just chilling with friends. Even better, it opens directly to your private backyard, making indoor/outdoor living effortless. Your primary suite is tucked away in the back for ultimate privacy—complete with its own fireplace and sliders that lead straight to the backyard. It’s your personal retreat where mornings start with coffee outdoors and evenings end under the stars. Speaking of the backyard—it’s a total vibe. With lush landscaping and stylish paver stonework, this space is made for weekend BBQs, laid-back hangout, and epic summer nights. And location? You’re just minutes from the LA Galaxy Soccer Center, plus all the local spots that make SoCal living amazing. This home blends classic charm with modern comfort, all on one level—no stairs, no fuss, just smooth, easy living. Perfect for buyers who want style, space, and a place to grow into.
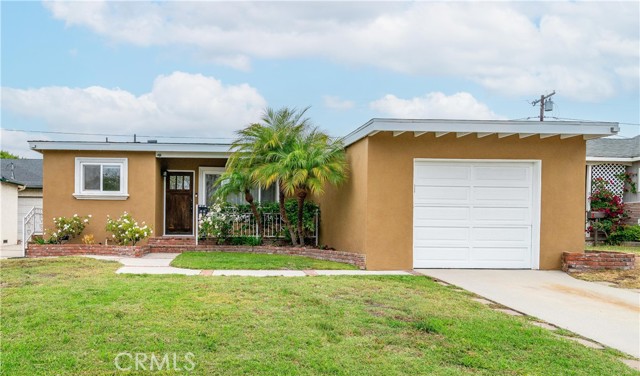
Haleh
12511
Sylmar
$1,150,000
2,422
5
4
WOW 100k PRICE REDUCTION ON THIS NEW CONSTRUCTION with an ADU!!! 2 Homes on 1 LOT, You will not find anything like this on the market CUSTOM BUILT HOMES; these are not your cookie cutters. You will see the details to these homes built in 2025, As you walk into this home you will be impressed with the architecture. All properties have high ceilings including the 1+1 ADU. The main property consists of a 4+3 with ample room and it comes with stainless steel appliances & a Gorgeous Kitchen Island. This property is breath taking offering a reverse layout, custom Bathrooms, 2 walk in closets and a Huge Main Bedroom you must come out and view this home!
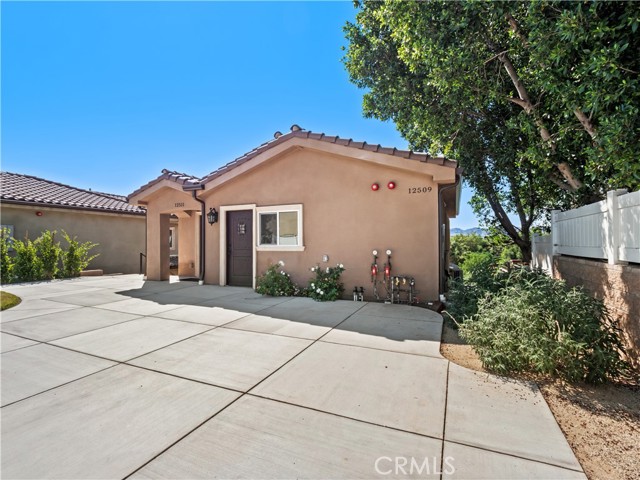
Calle De Las Estrellas
31530
Bonsall
$1,150,000
2,748
4
3
Modern 2020-built 4BR/2.5BA home in the highly sought-after SL Rey community of Bonsall. Located on a quiet street near top-rated schools and the future Bonsall Community Park, this spacious home offers both comfort and convenience. Light-filled open floor plan with tall ceilings, luxury hard flooring on the main level, and plantation shutterst. The spacious kitchen features quartz countertops, premium stainless appliances, and a large island, opening to the family room and oversized sliding doors leading to a large private backyard - perfect layout for a potential swimming pool and entertainment bar build out, with a block privacy wall. The first-floor primary suite offers comfort and convenience. A lower-level office can be easily converted into a 5th bedroom. Upstairs includes secondary bedrooms and a second laundry area (additional laundry in garage). Energy-efficient upgrades include fully paid solar, dual-zone A/C and heat, whole-house fans, tankless water heater, and a newer security system. Plenty of space to live, work, and entertain in one of North County’s most peaceful settings.
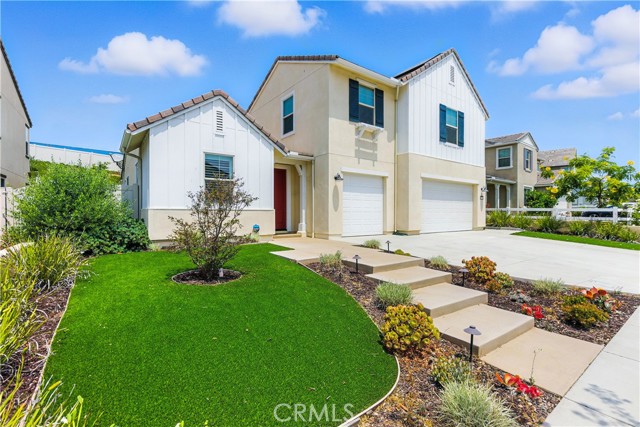
Park
1820
Palm Springs
$1,150,000
1,423
3
2
Mid-Century Modern Ranch Retreat in Sunrise Park -- Fully Remodeled with Pool, Spa, Mountain Views & STR Approved. Discover the ultimate Palm Springs lifestyle with this beautifully reimagined Mid-Century Modern Ranch, tucked away on a sprawling 10,454 sq ft corner lot in the highly desirable Sunrise Park neighborhood. Thoughtfully remodeled by G19 Design from top to bottom, this move-in ready desert retreat blends classic curb appeal with modern, designer-inspired finishes -- offering a seamless balance of comfort, style, and effortless indoor-outdoor living. Step inside to an open-concept layout designed for relaxation and entertaining. The sun-drenched great room flows into the dining area and a sleek contemporary kitchen, featuring striking two-toned cabinetry, brand-new stainless-steel appliances, designer tilework, and elegant fixtures throughout. Large-format tile flooring extends throughout the home, creating a cohesive, easy-care space ideal for desert living. This inviting single-story residence offers 3 bedrooms and 2 fully remodeled bathrooms, both with double vanities, spacious walk-in showers, and sophisticated modern details. Ceiling fans are featured throughout, and every space has been curated to reflect a fresh, contemporary aesthetic while preserving the home's Spanish character. Outside, your private backyard oasis awaits. Take in the dramatic mountain views, unwind in the sparkling pool and spa, or entertain guests under the large, covered patio. Low-maintenance desert landscaping with mature privacy hedging allows for total seclusion -- all within moments of Palm Springs' vibrant energy. With an attached 2-car garage, clay tile roof, finished laundry room, and no HOA restrictions, this property checks every box for full-time living, a seasonal escape, or a profitable short-term rental. STRs are permitted, making this an ideal opportunity for those seeking both personal enjoyment and investment potential. Located just minutes from downtown Palm Springs, with easy access to shopping, dining, nightlife, golf, and major freeways, this home offers the perfect combination of convenience and resort-style living. Whether you're seeking a desert sanctuary, or an entertainer's paradise-- this Sunrise Park gem delivers.
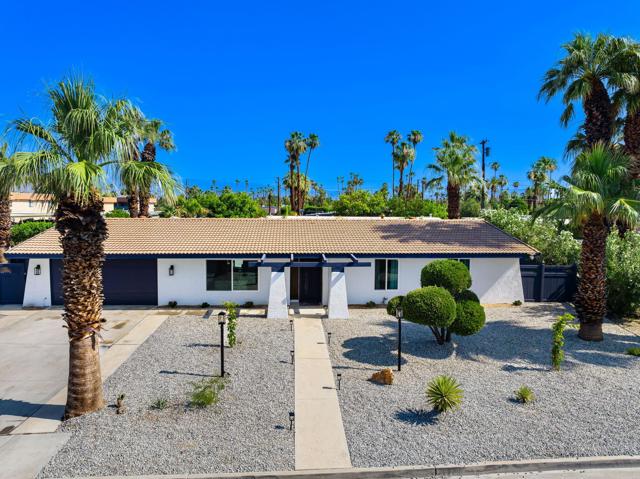
Road 132
34811
Visalia
$1,150,000
3,200
5
3
Welcome to this exceptional multi-use property offering the perfect blend of comfort, function, and flexibility across 4.47 acres. This beautifully updated 5-bedroom, 3-bathroom home spans over 3,200 sq. ft. and is ideal for multi-generational living, business ventures, or hobby farming. Inside, you'll find rustic-modern charm with vaulted wood beam ceilings, a large fireplace & hearth, updated flooring, and a welcoming open layout perfect for gathering. The kitchen boasts custom cabinetry, a walk-in pantry, mud-room, and a bar seating area that flows seamlessly into both living spaces. A whole-house fan helps keep things cool and energy efficient, while recent upgrades include new exterior paint and thoughtful finishes throughout. Outside is where this property truly shines - fully fenced and designed for both recreation and business. Enjoy irrigated front pastures, a dedicated arena set up for roping, a horse/hay barn, and a 3-bay powered workshop. There's also a full bath in the garage, an ADU in progress, and a fully enclosed RV parking area. Whether you're housing extended family, launching a home-based business, or raising animals, this property offers unmatched versatility in a serene agricultural setting just North of Visalia.
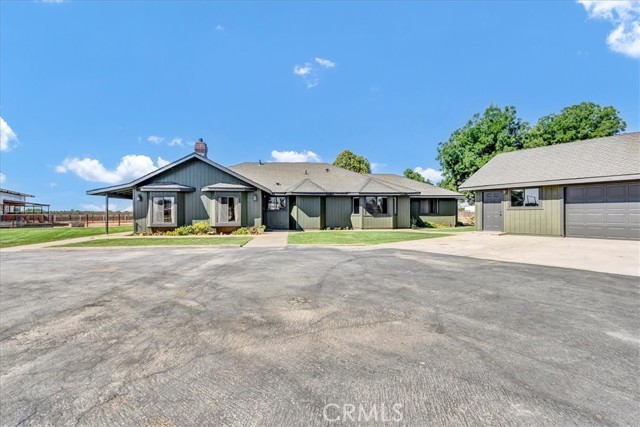
Arapahoe
1333
Los Angeles
$1,150,000
2,626
5
3
Welcome to a truly remarkable opportunity to own a beautiful and spacious home ideally located near the heart of Los Angeles. This 5-bedroom, 3-bathroom residence offers an expansive 2,626 square feet of living space, providing an exceptional blend of comfort and functionality. Step inside and be greeted by a bright and airy atmosphere, where the spacious living room, adorned with detailed crown molding and fireplace sets the stage for relaxing evenings and lively gatherings. The separate formal dining room is perfect for hosting dinner parties, while the updated kitchen is a standout feature, offering a modern and inviting space for all your culinary adventures. You'll enjoy the convenience and privacy of a front electric gate for easy access in and out. The generous 6,160-square-foot lot provides ample outdoor space for gardening, play, or future expansion. A significant bonus is the property's zoning of LARD1.5, which allows for multiple dwellings and offers incredible potential for savvy investors or those looking to add an Accessory Dwelling Unit ADU for rental income or multi-generational living. This home’s prime location gives you the best of city life without the daily hassle. You'll have quick and easy access to the 10 and 110 freeways, making commutes and weekend trips a breeze. Enjoy being just moments away from the vibrant culture, dining, and entertainment of downtown Los Angeles. This isn't just a house. It's a fantastic investment and a place to call home.
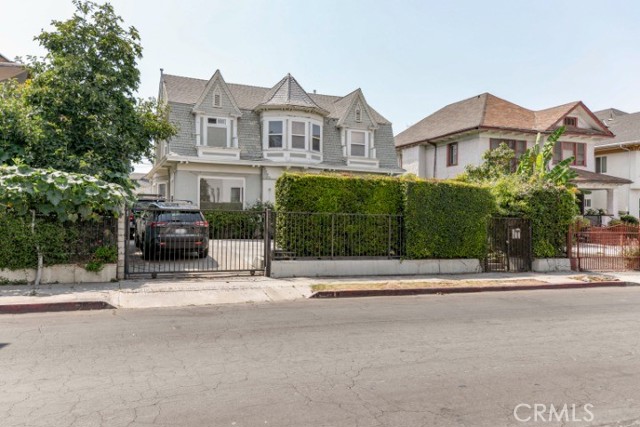
Thornewood
23456
Newhall
$1,150,000
3,731
6
4
Luxury Meets Comfort in This Updated Multigenerational Hidden Valley Home in Newhall. This stunning 3-level, 6-bed, 4-bath home has been completely reimagined with upgrades and professionally staged by a designer to showcase its full potential. As you enter the home, the foyer on the main level open-concept layout is anchored by the show-stopping spacious living and dining areas with a private bedroom and full bath, perfect for guests. The family and living rooms are washed in beautiful natural light where french doors lead to the redesigned balcony to sit outside, sip your morning coffee or relax with a glass of wine while taking in the serene views. In 2024, the beautiful kitchen was taken down to the studs and rebuilt with sleek, modern finishes, premium appliances, and an effortless flow that makes entertaining a dream. At the same time, every window in the home was replaced, including a lifetime warranty, enhancing natural light and energy efficiency. In 2025, the transformation continues with new wood-look tile flooring, a striking redesign of the stairs and updated bathrooms, paired with designer lighting that adds warmth and sophistication. For ultimate comfort, the home is equipped with a newer smart HVAC system, featuring a fully automatic, self-cleaning air purification system and an extra year of seasonal maintenance included. Upstairs, the spacious primary suite is a true retreat with a seating area and featuring a remodeled luxurious en suite bath. The lower level, with its own private entrance, offers a full family/game room, plus a bedroom, and full bathroom — ideal as an in-law suite or guest quarters. Beyond the walls, you’ll find a peaceful, mature, and highly sought-after neighborhood — the perfect backdrop for this meticulously maintained masterpiece designed with multi-generational living in mind. Step outside to enjoy a warm summer evening around the backyard fire pit, grill your favorite meal, or relax with friends under the stars. Don't miss the wonderful storage area on the side of the house that helps keep your garage clear of all the extra boxes. And when you’re ready for a change of scenery, the community offers resort-style amenities — a pool, clubhouse, playground, tennis courts, and even pickleball which backs up to scenic hiking and biking trails! Perfectly located near top-rated schools, shopping, and minutes to the 5 freeway this move-in-ready home is more than a residence — it’s a lifestyle, ready to be enjoyed.
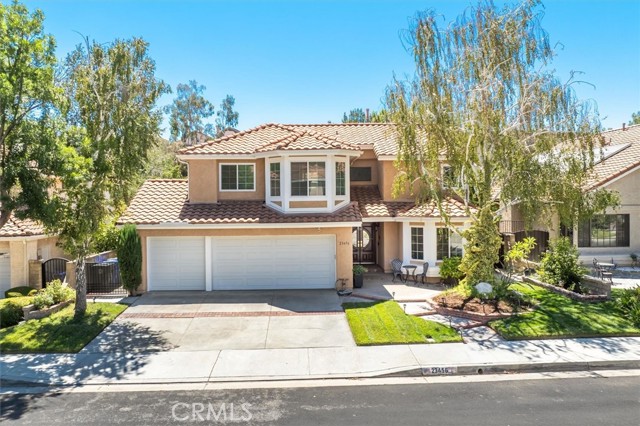
Rayen
18219
Northridge
$1,150,000
2,275
4
3
Price Improvement! Large Ranch House Within Walking Distance to CSUN This spacious 2275 sq ft ranch-style home offers 4 bedrooms, an office, 3 bathrooms, a comfortable living room , and a formal dining room with beautiful built-in oak cabinets. The home features hardwood flooring throughout. Additional space include a large enclosed patio and an un-permitted garage conversion. Situated on an expansive 8750 sq ft lot, the property offers great potential for building multiple units.
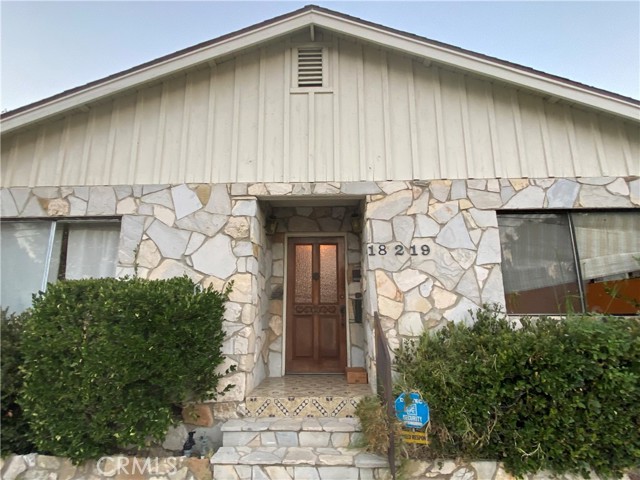
Aqueduct
6552
Van Nuys
$1,150,000
1,964
3
3
$150,000 HUGE Price Reduction! Now priced to sell asap. LOCATED IN MIDVALE ESTATES, a hugely popular area for multi-family conversions, ADU add-on options, and the potential for enormous rental income. Many meticulous upgrades and additions are already here. Starting from the gleaming true hardwood floors that extend from the entry to the living room and throughout the formal dining room. Large kitchen with stainless steel appliances, breakfast area, and granite countertops. 3 Bedrooms, 2 bathrooms, and a separate office space located on one side of the property. Smooth ceilings, recessed lighting, wainscoting, crown mouldings, tall baseboards, and copper plumbing throughout. A large skylight in the dining room adds brightness and sunlight to the home. Towards the back, there is an extensive bonus room with beamed ceilings, a fireplace, a half bath, and a separate entrance, making this the perfect future accessory unit. The backyard has a covered patio, built-in grill, large rectangular pool, detached triple (tandem) car garage with a very long gated driveway, creating another opportunity for an easy conversion to a future ADU. The location of this home offers a unique opportunity for extensive street parking, as there are no homes across the street.
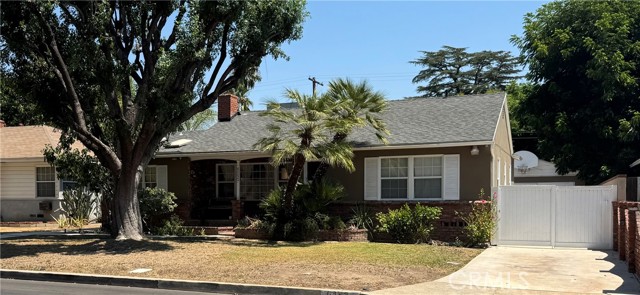
Elkwood
12643
North Hollywood
$1,150,000
2,293
4
3
Welcome to this spacious 4-bedroom, 3-bathroom residence offering over 2,290 square feet of beautifully maintained living space. Thoughtfully designed for comfort and versatility, this home features an open-concept layout with expansive living and dining areas, ideal for both everyday living and entertaining. The kitchen is equipped with warm wood cabinetry, granite countertops, and stainless steel appliances, providing both style and functionality. A tankless water heater was just installed for the whole house. Rich hardwood and tile flooring run throughout the home, complemented by recessed lighting and ample natural light that enhances the warm and inviting atmosphere. Each bedroom offers generous dimensions, including a large primary suite with plenty of closet space. Additional highlights include a flexible bonus room perfect for a home office or creative space, and a private, gated backyard that has been thoughtfully set up for outdoor enjoyment or recreational use. Currently operating as a licensed childcare facility, the property presents an excellent opportunity for continued use or seamless conversion back to a traditional single-family layout, depending on your needs. Centrally located near local amenities, schools, and shopping, this home combines comfort, space, and potential perfect for a variety of lifestyles. A standout opportunity in North Hollywood with flexible use options.
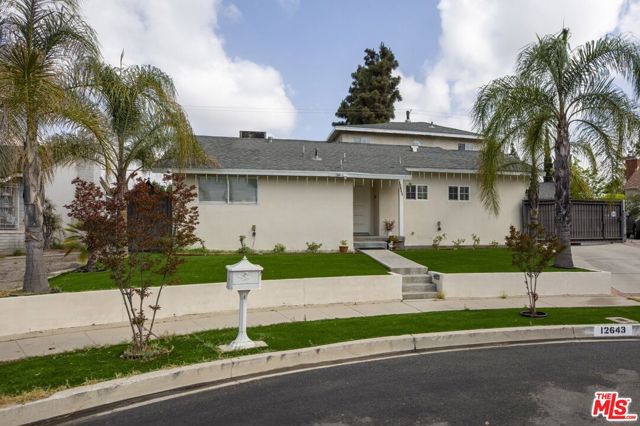
Thorn Street
4769
San Diego
$1,150,000
2,430
3
0
Unique investment opportunity in the city of San Diego. This is the perfect home for an investor, or a homeowner who owns a business, as this property is zoned as both residential and commercial. This is equipped with 3 bedrooms and a bonus room. Dont miss this gem! (square footage of living area is combined with the square footage of the commercial).
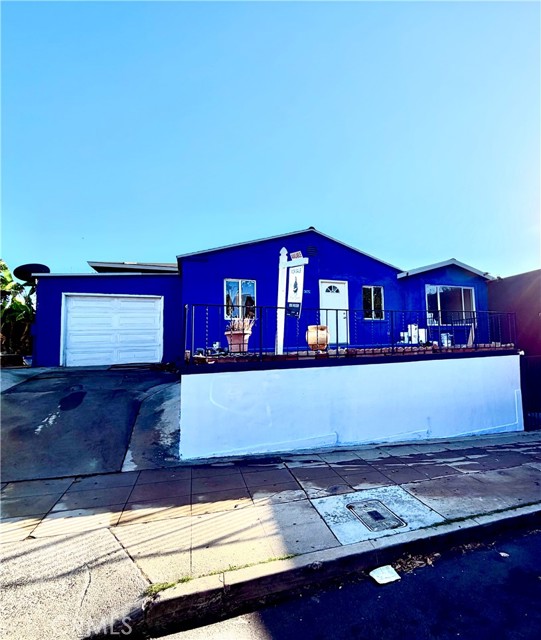
Caroline
340
Ontario
$1,150,000
2,754
7
4
Stunning 7 bedroom, 4 bathroom home located in the heart of Ontario. This beautifully curated residence offers a spacious living area with high ceilings, a classic brick fireplace, and a seamless blend of recessed and natural lighting. The home features laminate flooring throughout and a full kitchen equipped with brand new appliances, a range hood, and plenty of storage space. Each bedroom is generously sized and includes built-in closets and shelving for added convenience. The home sits on a well-maintained lot with both front and backyard space that is perfect for relaxing or entertaining. In addition, a detached 1 bedroom, 1 bathroom ADU in the rear offers excellent flexibility for extended family, guests, or rental income. With charm, space, and versatility, this Ontario property is a rare find.
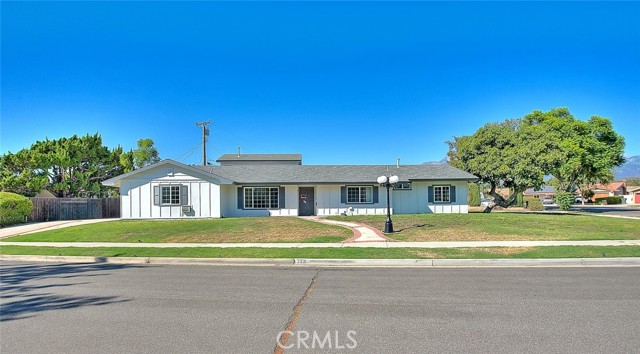
Camellia
27642
Saugus
$1,150,000
4,052
5
5
?? Luxury Estate in Saugus – Monterra Neighborhood 5 Beds | 5 Baths | 4,052 SqFt | Built 2016 Welcome to this exceptional 5-bedroom, 5-bath estate in the coveted Monterra community of Saugus, part of the Five Knolls Master Association. With over 4,000 sq. ft. of thoughtfully designed living space, this home perfectly blends modern elegance, high-end finishes, and everyday comfort. Inside, you’ll find a chef’s kitchen with a marble island and premium appliances, a first-floor guest suite, a spacious open-concept living area, and a stone-accented loft ideal for entertainment. The luxurious primary suite boasts dual walk-in closets and a spa-inspired bath. Step outside to a private backyard oasis featuring a covered patio, glass fire pit, and tranquil water feature. Residents also enjoy resort-style amenities, including a pool, clubhouse, playgrounds, and scenic trails — all just minutes from top-rated schools, shopping, and dining.
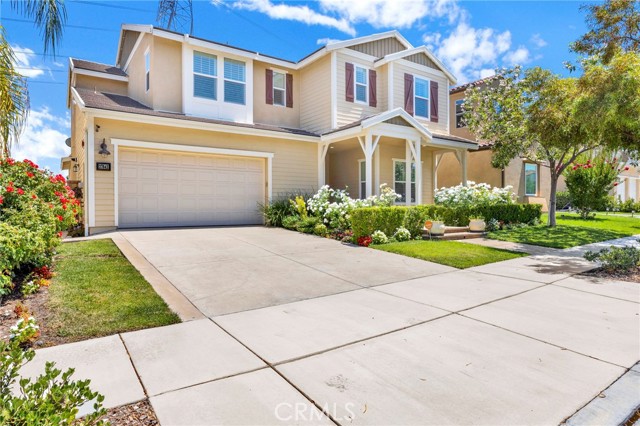
Mt Diablo Court #13
3279
Lafayette
$1,150,000
2,420
3
4
Fabulous downtown Lafayette end-unit townhome! This warm and inviting 2420 square foot home offers 3+ bedrooms, 3.5 bathrooms. Freshly painted, this home has a wonderful open floor plan with an updated kitchen, ample bathrooms, gleaming engineered hardwood floors, plus a HUGE bonus room that could be used as a 4th bedroom, family room or in-law set up. Light and bright with an abundance of windows. This property is a perfect 10 for those who like to entertain and desire easy living. Two car attached garage with auto opener. One of only two units in Lafayette Pointe this large. Summer is coming and the sparkling pool is just steps away! You can't beat the location close to downtown Lafayette, BART, Hwy 24 and minutes to downtown Walnut Creek. Top notch Lafayette schools!
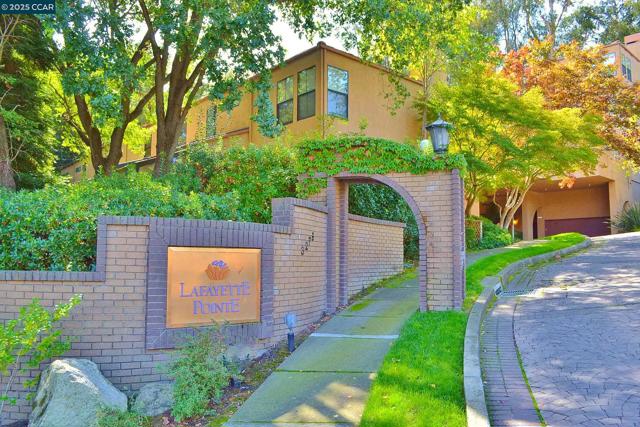
Via Murillo
23531
Mission Viejo
$1,150,000
1,546
3
2
Location is extremely important and I challenge you to find a better location in all of Casta del Sol. Conveniently located close to the Alicia Parkway gate for quick in and out, but with ultimate privacy, view, and plenty of parking for your celebration parties. It's the last house on a cul-de-sac with no houses directly across the street. Check out the photos showing a very private backyard which overlooks the Oso Creek Golf Course, a pond and lots of trees and singing birds. It feels more like a resort than just another house in Mission Viejo. I understand the neighbors on via Murillo are very warm and friendly and often socialize and celebrate life together. The residence features a great room with vaulted ceilings. The remodeled kitchen is adjacent and open to the great room which has both living and dining areas. The kitchen is equipped with lots of beautiful premium wood cabinets, plenty of counter space and an island with breakfast counter capabilities. This home has 3 bedrooms, 2 baths, 2 car garage and a lockable storage area off the rear patio. The master bedroom, kitchen and living/family room all have views of the backyard. Kitchen and bathrooms have granite countertops. Refrigerator, washer and dryer are included in the purchase.
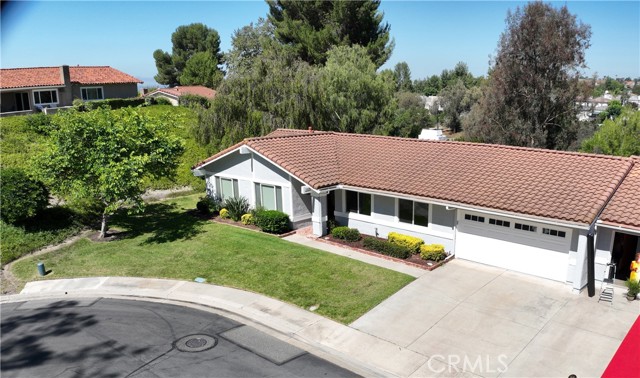
PINE ST
4653
Pico Rivera
$1,150,000
1,889
6
4
MODERN AND LUXURIOUS RESIDENTIAL PROPERTY FEATURING A FULLY REMODELED MAIN DWELLING AND A NEWLY CONSTRUCTED ACCESSORY DWELLING UNIT (ADU) BUILT FROM THE GROUND UP, IDEAL FOR MULTI-GENERATIONAL LIVING OR RENTAL INCOME LOCATED DIRECTLY ACROSS FROM MONTEBELLO GARDENS ELEMENTARY SCHOOL. The main residence (961 sq. ft.) and ADU (928 sq. ft.) (1889 sq. ft. both units)., each offer 3 bedrooms, 2 bathrooms, open-concept layouts, updated kitchens with contemporary cabinetry and countertops, new flooring, and energy-efficient systems. Both units are equipped with NEW ENERGY-SAVING WATER HEATERS, CENTRAL AIR CONDITIONATING, AND HEATING SYSTEMS for year-round comfort, along with SEISMIC SAFETY SYSTEM FOR ENHANCED STRUCTURAL PROTECTION. THE ADU INCLUDES ITS OWN LEGAL ADDRESS, SEPARATE GAS AND ELECTRIC METERS, PRIVATE MAIL SERVICE AND PAID SOLAR PANELS, OFFERING INDEPENDENCE SUSTAINABILITY, and long-term value. This dual-unit property presents a rare opportunity for buyers seeking flexibility, comfort, and income potential in a desirable neighborhood close to schools, parks (RIO HONDO PARK), 605 FREEWAY, SHOPPING CENTER and essential amenities. This is a rare opportunity for middle income buyers seeking flexibility and future potential.
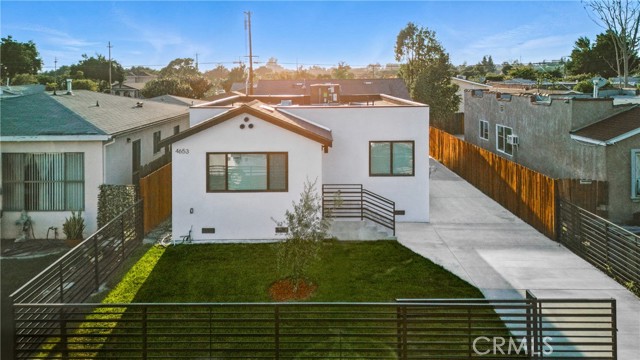
103 Esperanza Avenue Unit H
Sierra Madre, CA 91024
AREA SQFT
1,877
BEDROOMS
3
BATHROOMS
3
Esperanza Avenue Unit H
103
Sierra Madre
$1,150,000
1,877
3
3
Look no further! This 2-story condo has everything you need. A serene walkway welcomes you to this 3-bedroom home featuring: a fireplace, spacious under staircase closet, laundry room, master suite with generous walk-in closet, 3 restrooms, two balconies, two car garage with plenty of storage space, and a wet bar! All bedrooms upstairs. All interior walls have recently received a new paint job and Seller has invested $60,000 in new plumbing. Located in the charming community of Sierra Madre, this condo is just moments away from local shops, dining, and scenic parks, making it an ideal blend of urban convenience and suburban tranquility.
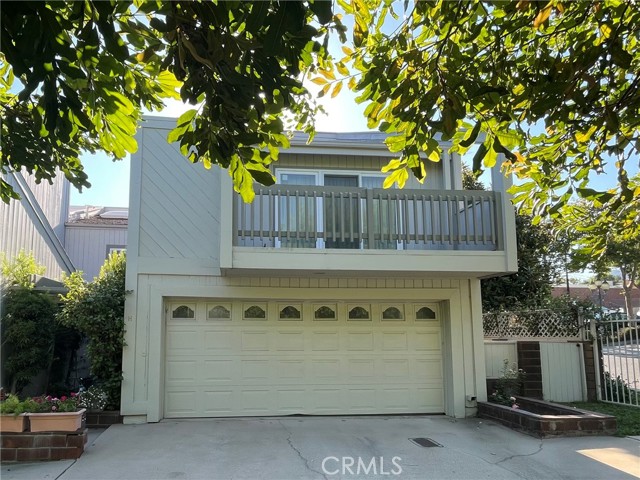
Lyons
73100
Desert Hot Springs
$1,150,000
2,250
4
5
Enjoy 4.5 acres of private paradise at this incredible sun-bathed oasis. Surrounded by stunning mountain and desert views, this Ranch-style home boasts amazing outdoor space with a large heated salt water pebble tech private pool and spa with a large sun deck. The pool and spawere built in 2022. Relax and unwind from the daily grind poolside, watching birds nest in the expansive succulent garden featuring dozens of giant sagueros and other desert flora. The built-in BBQ and covered patio completes the elegant outdoor space. The main house has 3 bedrooms and 3 baths, a game room and an attached garage. The home boasts 100's of features that make this the perfect home to retire in , entertain, or set up as a retreat or second home. And... it comes with a private two-story Casita thats perfect for guests or visiting family. It features a master suite Upstairs with stunning mountain views and a big room downstairs. The entire house was renovated in 2021 !!. This turn key property is truly a gem in the desert, a must see.
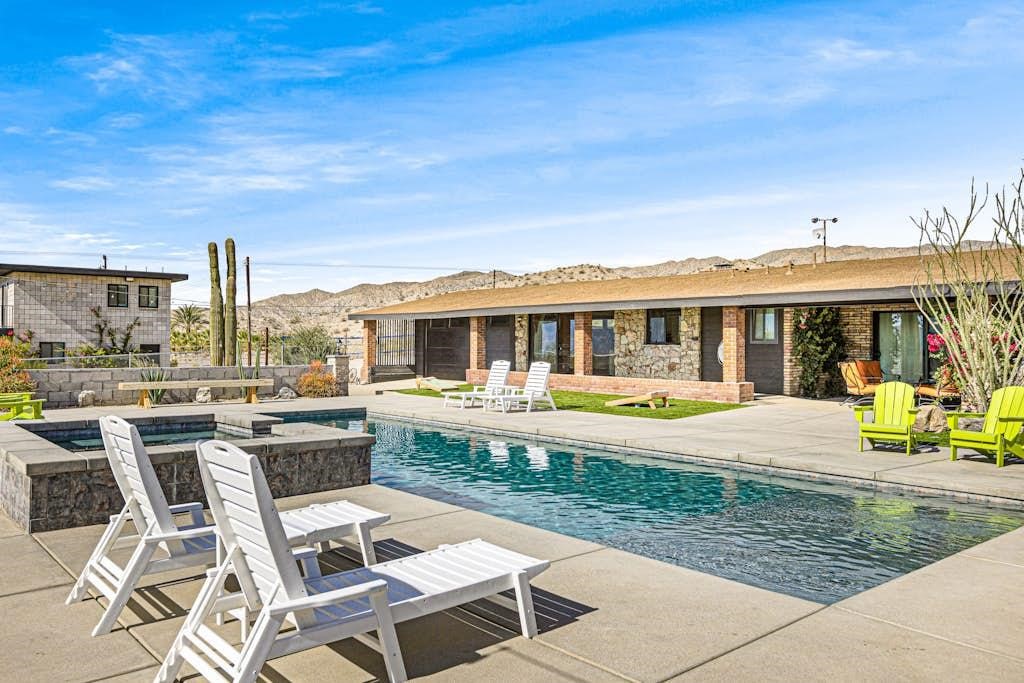
Starlight
488
Big Bear
$1,150,000
2,977
4
3
Located in the desirable Castle Glen area of Fox Farm. Custom Royal Canadian Real Log Home. Corner location gives the feeling of seclusion. Great views of the lake and mountains out of the huge wall of windows in the living room, loft, and exterior decks. Vaulted beamed ceiling in the living room, rock fireplace, wood flooring. Modern kitchen with granite countertops, Viking Stove, high-end appliances, and all the amenities. Living room, kitchen, 2 guest bedrooms, and guest bath with clawfoot tub/shower on entry level. Upstairs is the huge primary bedroom, full bath with Jetted tub and separate shower, and loft. Downstairs you'll find another full bath and a huge bedroom/game room with laundry. Two-car attached garage. Huge lower deck with outdoor sauna. Furnishings and contents are negotiable making this a true turnkey mountain escape or short-term rental.
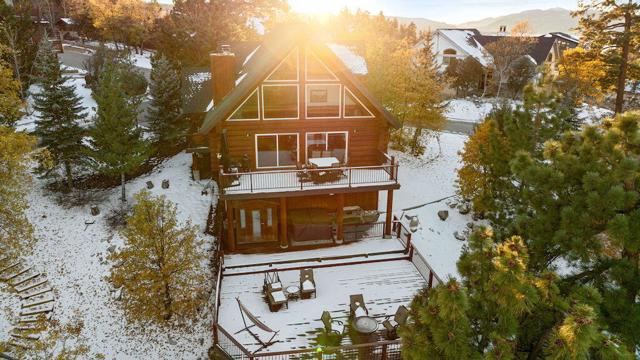
Santa Ana
12355
Atascadero
$1,150,000
2,430
4
4
Nestled within the sought-after hills of West Atascadero, this tranquil two-story home stands as a central coast haven with breathtaking views of nature. The peaceful setting on 4.29+/- acres will leave you feeling in a world all your own, yet you’re less than 7 minutes from Highway 101. The open concept layout seamlessly connects the kitchen and dining area to the spacious living room with vaulted ceilings. The kitchen has been tastefully updated with leathered granite countertops, shaker cabinets and stainless steel appliances. Step outside on the expansive deck perfect for entertaining or relaxing while enjoying endless views of the surrounding oak-studded hills and valleys. Upstairs you will find three spacious bedrooms including a generous master with ensuite bathroom including a large soaking tub and dual vanity. The detached two car garage includes a 1 bedroom, 1 bath guest unit with spacious kitchen, living room and private deck. This unique location and microclimate provide just the right amount of coastal influence to keep you cool for the summer months ahead while creating the perfect setting for outdoor relaxation. Schedule a private showing today and experience the beauty of 12355 Santa Ana Road.
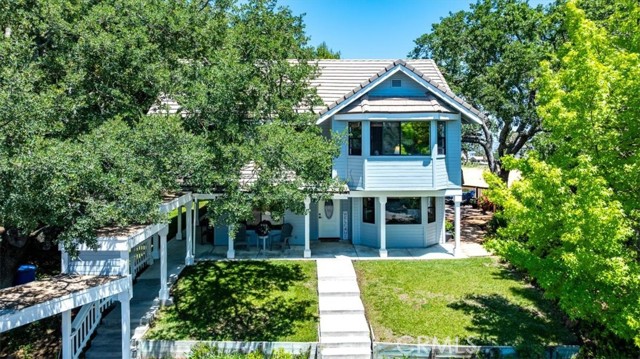
Valerio
23234
West Hills
$1,150,000
2,693
3
4
Spacious two-story home in the desired La Villa Nueva Gated Community. Beautiful tile entry with high ceilings. First floor has a bonus 4th bedroom or study/office w/closet. Full Bath downstairs with shower. Direct access garage to family room next to updated kitchen featuring granite counter tops and island. Stainless Steel Appliances. Large formal dining area and sunken living room Upstairs three bedrooms each with their own private baths. Master features a large separate tub, shower/toliet area and 2 walk-in closets. Upper balcony off guest bedroom. Winding staircase with upper open hall area with built-in cabinets. Close to Chaminade Prep School, Pomelo Elementary School and in the El Camino Real Charter High School district. Close to UCLA West Hills Hospital. Minutes to shopping and West Valley restaurants.
