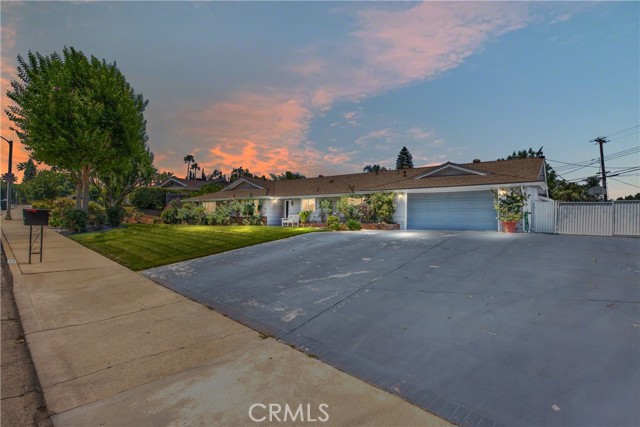Search For Homes
Form submitted successfully!
You are missing required fields.
Dynamic Error Description
There was an error processing this form.
Pear
48864
Indio
$1,149,999
2,751
4
4
Welcome to The Orchard -- a rare desert retreat showcasing every upgrade imaginable!This beautifully reimagined 4-bedroom, 3.5-bath home offers modern style, thoughtful design, and resort-inspired living. The floor plan provides excellent separation, with the primary suite privately tucked away on one side of the home and three spacious guest bedrooms on the other. Each guest room features custom California-style built-in closets, adding both elegance and functionality.The chef's kitchen has been completely renovated with sleek new cabinetry, quartz countertops, and stainless steel appliances. Porcelain tile flooring flows throughout the home, tying each space together with contemporary sophistication. Two versatile office spaces make working from home easy, while smart-home features add convenience to your daily life.Step outside to your brand-new pool and spa, completed just two weeks ago. Designed with a tanning ledge, surrounded by all-new pavers, and enhanced by refreshed landscaping, this backyard is the ultimate setting for relaxation and entertaining.Additional highlights include:Two fireplaces (living room and courtyard) for indoor and outdoor ambianceTwo newer AC units (just 4 years old) for comfort and efficiency year-roundThree-car garage offering plenty of storage and parkingLow HOA dues of only $225/monthLocated in a desirable neighborhood that allows short-term rentals, this property is perfect as a primary residence, vacation getaway, or income-generating investment -- especially for festival-goers and seasonal visitors. Don't miss this rare opportunity to own a completely updated desert home with a brand-new pool, spa, and every upgrade already completed for you!
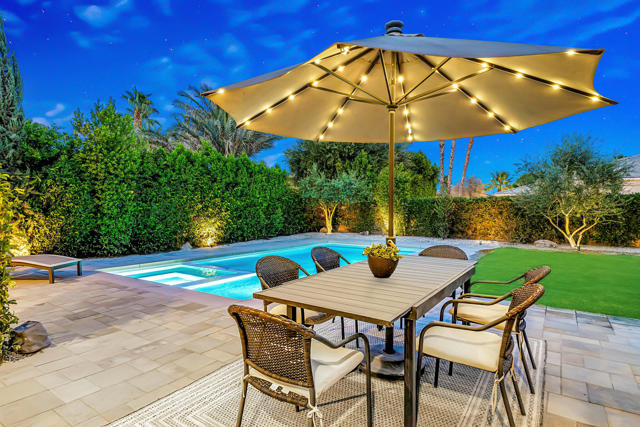
Dorama
32755
Acton
$1,149,999
3,326
4
3
Welcome to your slice of Acton paradise—where the best of country charm meets the ease of city living! Located on a paved street with county water and natural gas (a rare find!), this beautifully updated home offers space, style, and versatility in all the right ways. Inside, you'll find fresh interior paint, a stunning remodeled kitchen with an extended island, quartz countertops, stainless steel appliances—including a 5-burner range and double oven—ideal for hosting or everyday meals with ease. There’s a first-floor bedroom and adjacent full bath perfect as a guest retreat, home office, or private in-law suite. Upstairs, enjoy a spacious primary bedroom—oh the primary bath is gorgeous, with modern soaking tub and separate tile shower. All three bathrooms have been tastefully remodeled. Out back, you'll find a fully remodeled 550 sq ft detached ADU with separate drive up entrance—great for extended family, a private workspace, or rental income potential. Both the main home and ADU have been upgraded with the finest details throughout, making this property truly move-in ready. The backyard feels like your own private park, with room to roam, relax, or store all your toys and animals. And with leased solar, you’ll enjoy greater energy efficiency while keeping utility costs down. This one checks all the boxes for comfort, convenience, and flexibility—all in a peaceful, commuter-friendly Acton location. Inquire today! (Main house and Guest house are reflected in total square footage.)
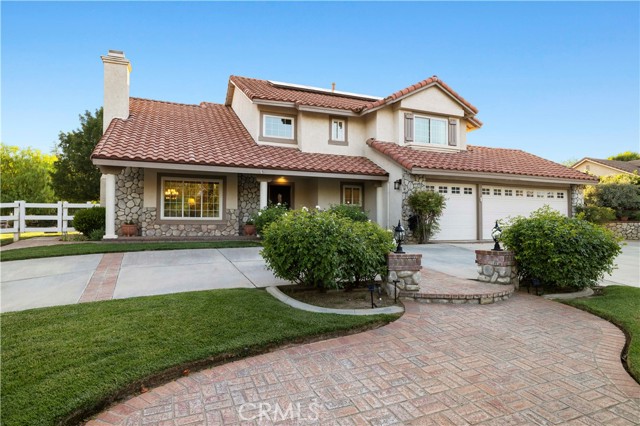
Albers
11520
North Hollywood
$1,149,999
1,217
2
2
Welcome to this updated Traditional-style home that blends timeless character with thoughtful upgrades, all set in a serene landscaped setting. Relax in the front yard while enjoying the birds, or take in the seasonal views through the expansive picture window in the living room. A cozy fireplace, built-in bookcases, and charming nooks add warmth and elegance. Original hardwood floors, abundant closet space, and central air and heat provide both comfort and functionality. The spacious kitchen features Saltillo tile floors, concrete countertops, stainless steel appliances including a 36" gas range with hood, and a full-size refrigerator. A sunny dining area with abundant windows creates a bright, cheerful space to gather. Offering 2 roomy bedrooms and 1 ¾ baths, the home is enhanced with tile floors, updated lighting, and stylish hardware. The backyard includes a finished garage, ideal as a workshop, office, or future ADU. A covered rear porch provides the perfect setting for al fresco dining and entertaining. Just moments from the vibrant NoHo Arts District, this home offers both charm and convenience in one inviting package.
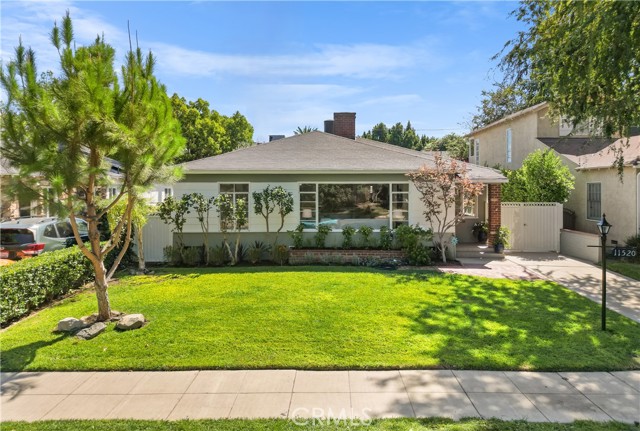
Marlborough
4510
San Diego
$1,149,999
900
2
2
Nestled in the heart of Kensington Village, this exquisitely remodeled 1925 Spanish-style residence at 4510 Marlborough Dr. seamlessly marries timeless elegance with contemporary sophistication. Spanning two generously proportioned bedrooms and two impeccably designed bathrooms, this home radiates historic charm while embracing modern luxury. A mere stroll from Kensington’s vibrant cafes, boutique shops, and verdant parklands, this property offers an unparalleled lifestyle of convenience and refinement. Step inside to a gracious living room adorned with original built-in cabinetry, lustrous bamboo hardwood floors, and a meticulously tiled wood-burning fireplace with an energy-efficient insert, creating a warm yet eco-conscious ambiance. The open-concept kitchen, a culinary masterpiece, showcases opulent leathered granite countertops, a state-of-the-art Viking refrigerator, and a sleek induction range, perfectly poised for sophisticated entertaining. The primary suite is a sanctuary of indulgence, featuring a capacious walk-in closet, a sumptuous en-suite bathroom with refined finishes, and elegant French doors that open to a tranquil backyard retreat. Here, artfully stamped concrete and a graceful pergola create an idyllic setting for al fresco dining or quiet repose. This distinguished residence is further enhanced by a one-car garage, a spacious shed for additional storage, and ample driveway parking. Recent upgrades elevate its appeal, including a pristine newer roof, a high-efficiency HVAC system, refreshed stucco exterior, a robust 200-amp electrical panel, and a modern washer/dryer. Centrally positioned with effortless freeway access, this home offers seamless connectivity to all of San Diego’s cultural and professional hubs, while the charm of Kensington Cafe and the neighborhood’s premier dining and shopping destinations lie just steps away. A rare jewel in Kensington Village, 4510 Marlborough Dr. is an invitation to live with grace and style.
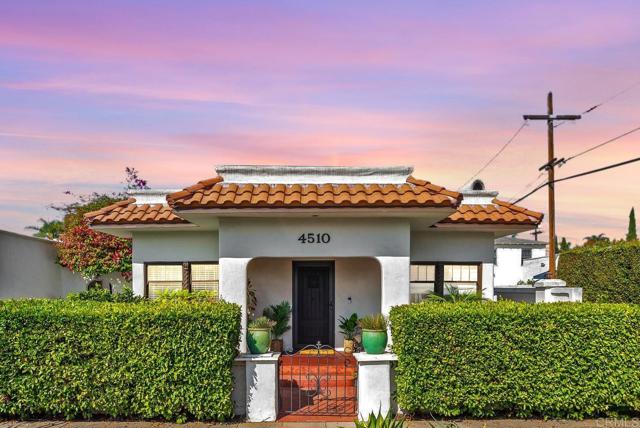
22nd
40109
Palmdale
$1,149,999
3,331
4
3
A rare opportunity to own a private, custom-built equestrian retreat with sweeping mountain views, a massive permitted workshop, and endless upgrades—all on 2.5 acres of land! Nestled behind a block and wrought iron fence with electric gates, this stunning estate boasts curb appeal with professional desert landscaping, mature palm trees, a rose garden, and a spacious U-shaped driveway with full RV access. Inside, you’ll find soaring ceilings, wood-look plank flooring, upgraded baseboards, plantation shutters, and energy-efficient LED lighting. The formal living room features a cozy fireplace with custom mantle and built-ins, while the dining room offers a mini bar with a wine fridge and beverage cooler. The remodeled chef’s kitchen stuns with custom Knotty Alder cabinetry, live-edge stone countertops, rustic pendant lighting, tile backsplash, stainless steel appliances, and a premium 6-burner Dacor range. The downstairs primary suite is a luxurious retreat, featuring travertine floors, crown molding, a spa-like bath with dual vanities, a clawfoot soaking tub, and a stone-tiled shower with rain head and body sprays. The adjacent walk-in closet spans an entire room, complete with high-end built-ins. A stylish laundry room offers live-edge counters, a deep utility sink, and ample storage. Upstairs includes three spacious bedrooms and a full bath. The private backyard oasis is fully enclosed with block walls and features grassy areas, a pergola, firepit, and covered patio—perfect for enjoying the mountain views. The upper portion of the property is built for equestrian lovers with 4 horse corrals (each with water, shade, and misters), a horse wash area, pig and cow pens, a 10’x20’ hay barn, freestanding shelter, riding arena, and a rustic Western-style saloon currently used as a tack room. The 40’x60’ fully permitted workshop includes skylights, 110v/220v power, RV hookups, and dual oversized roll-up doors—perfect for hobbyists or professionals. A mature orchard with plum, peach, apple, almond, and apricot trees completes this exceptional property. Additional features include dual-pane security windows, three mini-split systems, two HVAC units, and two swamp coolers for year-round comfort. Located in the desirable Westside Union School District and just minutes from shopping and dining, this one-of-a-kind estate offers privacy, functionality, and luxury—all in one.
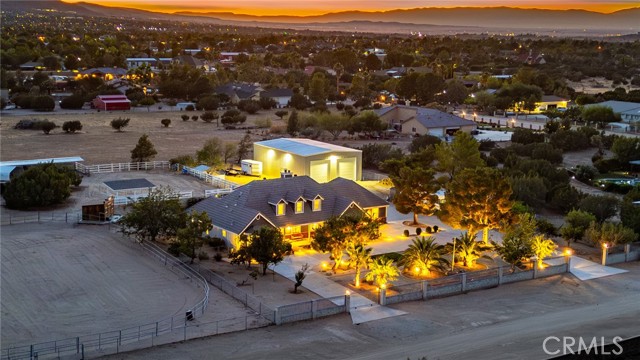
Latham
61424
Joshua Tree
$1,149,999
2,440
4
3
Welcome to resort style living at this gorgeous furnished mezmerizing pool home! Less than 10 minutes from the JTNP, blocks from the village, and surrounded by accessible hiking trails, this stunning modern Mediterranean home has everything you could desire. 4 bedrooms, high ceilings, an open floor plan, updated interior and perfect backyard pool oasis await you on over an acre of land. Walk thru the entry and feel inspired in this bright and stylish single level home. The family room impresses with a wood burning fireplace and open concept kitchen with a peninsula, full suite of built in stainless steel appliances, granite countertops, and an eating nook overlooking the backyard. There are two primary en suites, one featuring a massive jetted tub, separate shower, double sinks, and a walk-in closet! The home also boasts 2 more bedrooms and a full bathroom in addition to a formal dining room (currently in use as a 5th bedroom), pantry, and laundry room. The massive attached garage is easily accessed from inside of the home to make bringing in your groceries a breeze. This home was repainted inside and out including cabinets, has updated appliances and flooring (no more carpet), new electric water heater, PLUS features an owned solar system to keep your electric bill low. Drop your bags and head straight to the generous backyard where you can sit on the large covered patio with a glass of wine, roast marshmallows on the firepit, experience a soothing sound bath by one of Joshua Tree's many healers and musicians, or serve a fantastic meal. Watch the kids play in the oversized heated in-ground pool until bedtime when you sneak out for a dip in the spa. Beautifully landscaped and fully fenced, you'll only want to leave this oasis to tinker in your giant garage with plenty of space for a workshop or storing your desert toys. Close to hiking trails and other landmarks like the Joshua Tree National Park, Integratron, Pappy & Harriet's, Pioneertown, JTRC, and popular off roading areas. It is already a highly successful, 5-star short term rental and is perfect for your primary residence, second home, or investment property! Come enjoy your stunning pool and spa in your backyard oasis today.

Skywood
12257
Riverside
$1,149,999
1,986
3
2
AMAZING PROPERTY…Nearly 360° Views above the rooftops. This 3 bed / 2 bath home sits on nearly 1.5 acres and is situated in the center of Victoria Grove, a gated community, which was built around the property. As you enter the property, you have ample parking for 6+ vehicles. Your front porch has some great mountain views and Downtown Riverside’s city lights on those clear nights. The formal dining room's picture window shares some of those same views. BUT WAIT, THERE ARE MORE VIEWS... The family room catches those sunsets that we all love in the summer. WAIT IS THAT ALL?? NO WAY. Check out that HUGE COVERED DECK!!. Great for entertaining, or simply relaxing with the breeze coming up the hills. The remainder of the property is there for you, your creativity, and your imagination. Build an ADU or two or three? Maybe an infinity pool? Maybe bring it back to its glory days, with rows of Orange and Avocado Trees. You might be able to do them all with the space that you have. Check local zoning and permitting of course.
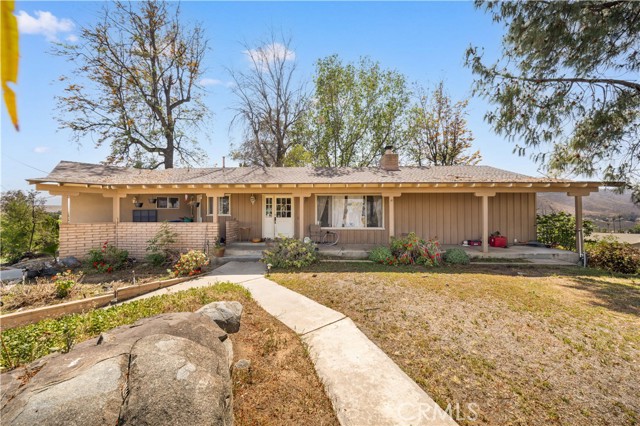
Suttles
16031
Riverside
$1,149,999
3,106
4
3
Welcome to 16031 Suttles Drive, a beautifully remodeled home nestled in Alessandro Heights. This spacious property offers the perfect blend of comfort, style, and outdoor living. Boasting 4 generously sized bedrooms and 3 fully updated bathrooms, this home spans over 3,100 square feet of thoughtfully designed living space. Inside, you'll find a modern, open-concept layout featuring updated flooring, fresh paint, and a remodeled kitchen with contemporary finishes, perfect for both everyday living and entertaining. The large living areas are filled with natural light, and the seamless flow between rooms offers a welcoming, airy feel. Sitting on over an acre of land, the exterior is equally impressive. The backyard is a private oasis with a variety of mature fruit trees, lush landscaping, and a spacious patio area that showcases stunning views of the surrounding hills and city lights. Whether you're enjoying a morning coffee or hosting a sunset gathering, the outdoor space offers a peaceful and picturesque setting. With plenty of space for a growing family, multigenerational living, or those who love to entertain, this home is a rare find. Don’t miss your chance to own a turnkey property with land, views, and privacy—all just minutes from shopping, schools, and freeways.
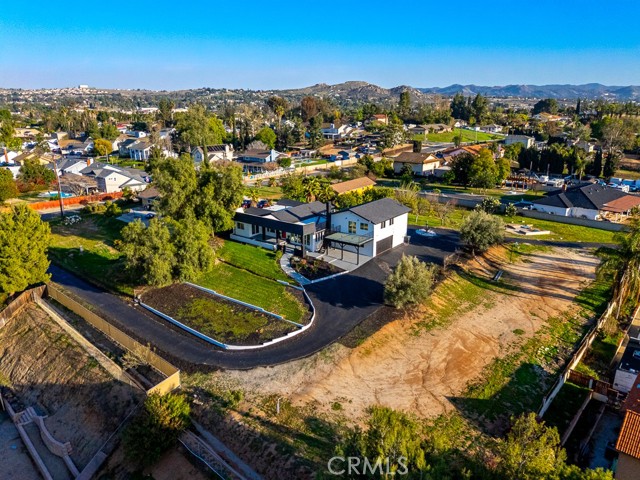
Eldorado Dr
543
Escondido
$1,149,999
2,986
4
2
This 4-bedroom, 2-bath home offers nearly 3,000 sq. ft. of living space with fresh updates throughout. Recent improvements include new luxury vinyl plank flooring, new bath tile packages, new stainless steel appliances, and fresh interior paint. The expansive 0.57-acre lot features a huge sod yard, mature trees, and plenty of space for outdoor entertaining or gardening. Energy-efficient paid-off solar keeps utility costs low year-round. With generous room sizes and a functional layout, this home provides plenty of space to relax or entertain. Conveniently located near parks, shops, and schools, it’s move-in ready and a great opportunity in a desirable Escondido neighborhood.
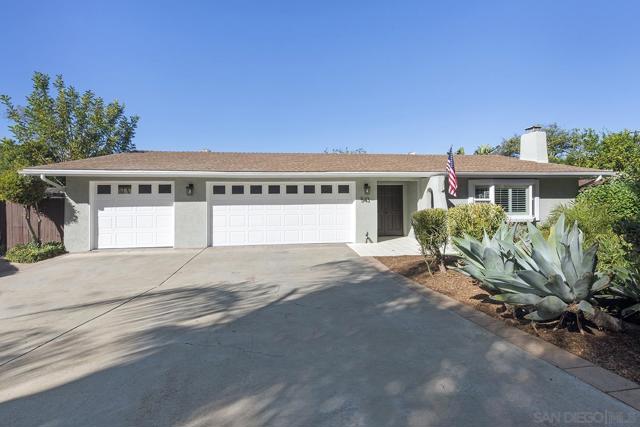
135th
5174
Hawthorne
$1,149,999
1,567
3
2
Welcome to this beautifully renovated three-bedroom, two-bathroom home located in the desirable Holly Glen/Del Aire neighborhood of Hawthorne. Situated within the top-rated Wiseburn School District, this home combines comfort, style, and convenience. Recent upgrades include new windows, fresh interior paint, laminate flooring, new doors, modern kitchen cabinets with quartz countertops, a 36-inch gas stove and range hood, dishwasher, undermount sinks, stainless steel appliances, recessed lighting, updated bathroom tile and vanities, renovated closets, and a redesigned laundry room. Enjoy cool ocean breezes just a few miles from the beach. The spacious layout features three well-sized bedrooms, including a large primary suite with an en-suite bathroom and ample closet space. The backyard is perfect for entertaining or gardening, featuring a renovated concrete-covered patio, fruit trees, and planters. Located minutes from major attractions, LAX, beaches, and mountain getaways, this home offers the ideal Southern California lifestyle. Photos are virtually staged for illustrative purposes.
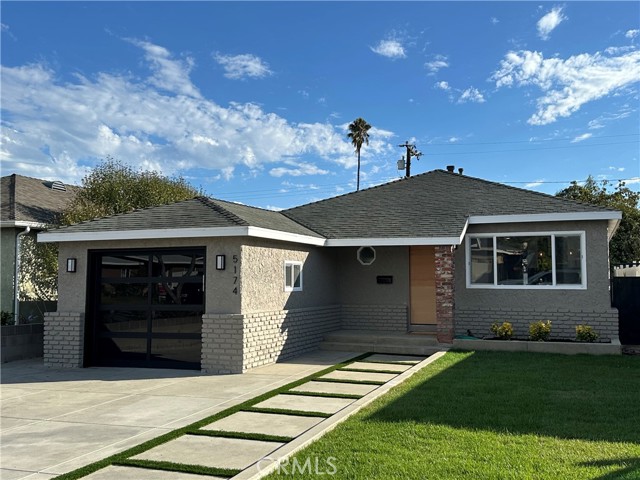
Jellico
6820
Van Nuys
$1,149,998
1,409
3
2
Welcome to 6820 Jellico, a beautifully upgraded 3 bedroom 2 bathroom home spanning 1409 square feet, designed for extended families or income generating opportunities. This updated property features new electrical wiring with a 200 amp panel, a new sewer line, main water line, and complete plumbing updates for both incoming and drainage systems. A new 3 ton AC system with heat pump and a new tankless water heater provide year round comfort and energy efficiency. The kitchen is a true highlight, offering custom wooden cabinets, quartz countertops, new stainless steel smart appliances, and LED dimmable recessed lighting for a warm and inviting setting. A decorative wood burning fireplace adds charm to the living area, while a Nest smart thermostat enhances climate control. Adding incredible value, this property includes paid permits for an 800 sq. ft., 2-bedroom, 2-bathroom ADU—shovel-ready for construction. The fully finished detached garage is also primed for potential conversion into an additional dwelling. A 220V EV charging outlet provides convenience for electric vehicle owners. This home blends modern upgrades with future potential and presents a rare opportunity in a desirable location.
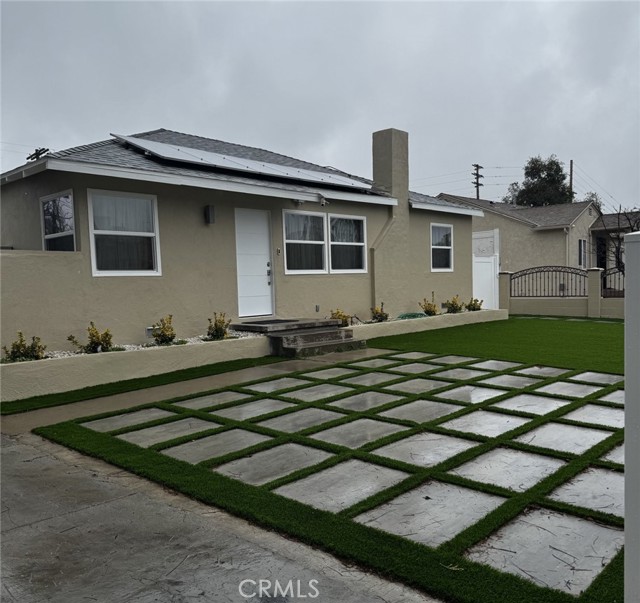
19451 Pompano Lane #110
Huntington Beach, CA 92648
AREA SQFT
1,835
BEDROOMS
3
BATHROOMS
4
Pompano Lane #110
19451
Huntington Beach
$1,149,995
1,835
3
4
Step into coastal living made easy in this beautifully updated three-bedroom, four-bathroom townhome in Pacific Ranch, one of Huntington Beach’s most sought-after gated communities — where coastal charm meets everyday comfort. Offering the best of beachside living - just over a mile from the sand of Surf City USA - this home is truly move-in ready—every detail has been cared for. The kitchen, remodeled in 2016, features granite countertops, stainless steel appliances, soft-close cabinetry, and double ovens—perfect for cooking and gathering with friends. The main level also features two living areas, a gas fireplace, and a retro-chic wet bar, all brought together with stylish hardwood-look plank flooring. Upstairs, an airy landing with additional storage leads to two en suite bedrooms, each with vaulted ceilings. The primary suite feels like a private retreat with a 2022 remodeled spa-inspired bathroom complete with quartz counters, a soaking tub, a gorgeous walk-in shower, and a walk-in closet. Downstairs, a versatile third-room “getaway” with an en suite bath is ideal for guests, a play area, gym, Zoom room, or home office. Enjoy two outdoor patios for relaxing or entertaining, plus an attached two-car garage, a spacious indoor laundry room, and a new (2020) energy-efficient central HVAC system for year-round comfort. Smart-home features include a Ring doorbell and Wi-Fi-controlled thermostat. Within Pacific Ranch, tree-lined paths, three sparkling pools, and friendly neighbors create a true sense of community—complete with holiday decorations and summer strolls. The association maintains the roofs and windows, adding peace of mind to the resort-style amenities. Close to the beach, shopping, schools, and downtown, this home delivers the lifestyle you deserve. Whether you’re a first-time homeowner or looking for a turnkey beachside retreat or investment, this Pacific Ranch gem delivers comfort, convenience, and the Huntington Beach lifestyle you’ve been dreaming of.
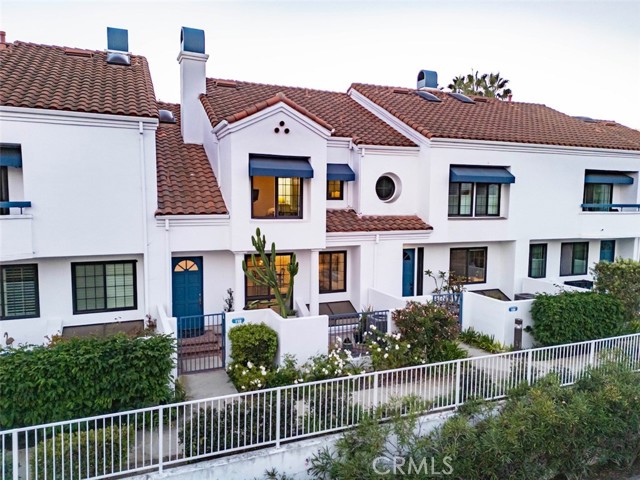
Cavalier
22620
Woodland Hills
$1,149,990
2,064
4
3
Situated at the end of a quiet cul-de-sac, this beautifully maintained four-bedroom, two-and-a-half-bath home is a true pride of ownership. Carefully cared for and meticulously maintained by its owners, this property is being offered for the first time on the market in many years, making it a rare opportunity in a highly desirable family-friendly neighborhood. The floor plan is designed with both comfort and functionality in mind. On the main level, you'll find a spacious open layout that connects the living, dining, and kitchen areas, creating the perfect space for entertaining while still allowing for privacy when needed. A downstairs bonus room provides flexible space that can serve as a home office, playroom, or study. There is also a convenient bathroom on the main floor, perfect for guests.Upstairs, all four bedrooms are generously sized, including a well-appointed primary suite with its own private bathroom, as well as an additional full bathroom for the secondary bedrooms.The backyard is a true oasis. Surrounded by mature vegetation and thoughtfully lit to create the perfect ambience, it features a sparkling pool, relaxing spa, a waterfall, multiple fountains and tranquil views. An oversized driveway with room for multiple cars adds even more convenience.This is a rare find, a lovingly maintained home with timeless appeal, ready to welcome its next family.
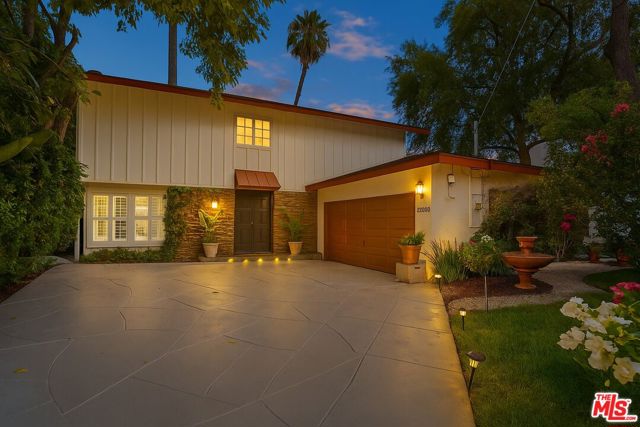
Woolem
2066
Escondido
$1,149,990
2,838
5
3
A brand new Energy Efficient home in Escondido, this thoughtfully designed two-story layout offers space, flexibility, and a casually refined style that feels right at home in Southern California. Ask about limited-time incentives and flexible options that may help reduce closing costs or monthly payments. This home is already upgraded by professional design experts and includes some beautifully upgraded floors, kitchen and baths. A charming covered porch opens into a spacious foyer and front Study, ideal for working remotely or welcoming guests. Toward the back of the home, the open-concept Great Room flows easily into the Dining area and modern Kitchen, complete with a large center island, walk-in pantry, and sleek finishes that balance everyday function with elevated style. A first-floor bedroom and full bath offer privacy for guests or extended stays, while the nearby Stop and Drop Area keeps daily routines organized and effortless. Upstairs, the Primary Suite is generously sized with a walk-in closet and a spa-like bath featuring dual sinks, a soaking tub, and walk-in shower. Three additional bedrooms — each with their own walk-in closets — are positioned around a versatile Loft that’s perfect for a media room, study zone, or second lounge. The Laundry Room is centrally located upstairs with optional built-ins for added convenience. Wide hallways, extra storage, and open stair railings enhance the light, airy feel throughout the home. Built by Beazer Homes — the nation’s #1 builder of DOE-certified Zero Energy Ready Homes — this residence offers more than just comfort and style; it delivers long-term energy savings, cleaner indoor air with an Indoor Air Plus certification, and a relaxed So Cal lifestyle that’s easy to fall in love with. Please Note - Pictures Are Of Model Home.
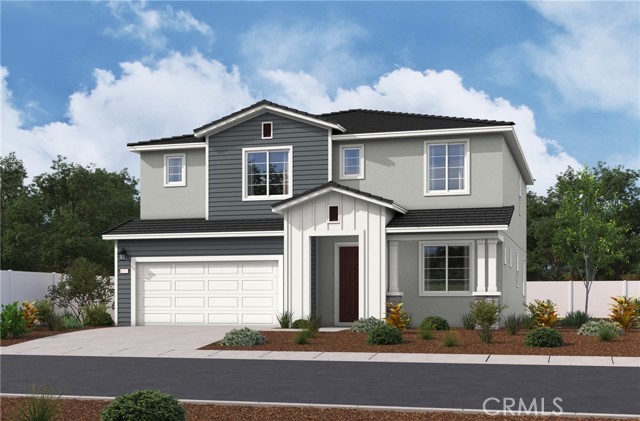
Glenelder
1131
Hacienda Heights
$1,149,990
2,307
3
3
Welcome to your dream home in the heart of Hacienda Heights, a sought-after community known for its excellent schools, vibrant local dining, and convenient access to parks, shopping, and major freeways. Nestled in a brand-new development, this gorgeous two-story home offers modern elegance, high-end finishes, and a thoughtfully designed floor plan that perfectly blends comfort and style. Spanning 2,307 square feet, this spacious residence features 3 bedrooms, 2.5 bathrooms, a versatile loft, and a 2-car garage. As you step inside, you will be greeted by an open-concept living space that seamlessly flows into the gourmet kitchen, complete with top-of-the-line Cafe Series appliances, sleek quartz counter-tops, and stylish shaker cabinets are a true delight. Upstairs, the generous loft provides the perfect space for a home office, playroom, or additional lounge area. The primary suite is a true retreat, offering ample space, a spa-like en-suite bath, and a large walk-in closet. The secondary bedrooms are well-sized, ideal for family or guests. Designed with modern lifestyles in mind, this home boasts contemporary architecture, energy-efficient features, and premium craftsmanship throughout. Enjoy the convenience of being close to top-rated schools, recreational parks, shopping centers, and easy freeway access, making commuting a breeze. Don’t miss this rare opportunity to own a brand-new home in one of Southern California’s most desirable communities! Contact us today for a private tour!
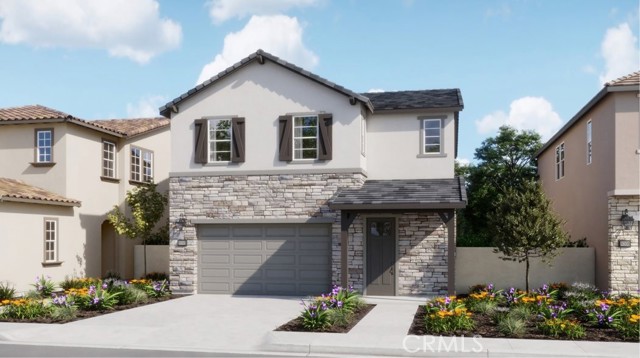
Haddon
9205
Sun Valley
$1,149,990
2,786
5
3
Welcome to 9205 Haddon Ave, Sun Valley! Discover this charming single-family home ideally situated in the heart of Sun Valley. The main residence offers 3 spacious bedrooms and 2 bathrooms, featuring an upgraded kitchen with abundant cabinet space perfect for anyone who loves to cook. Enjoy year-round comfort with central A/C and heating, and benefit from fully paid-off solar panels that help reduce your utility costs. The home also includes a large bonus storage room, providing flexible space for a home office, hobby area, or additional storage. Adding tremendous value, the property features a detached ADU (Accessory Dwelling Unit) with its own address at 9203 Haddon Ave. This unit includes 2 bedrooms and 1 bathroom, complete with a mini-split air conditioning system ideal for extended family, guests, or as a rental income opportunity. The spacious backyard offers ample room for entertaining or further development, including the potential to add another unit (buyer to verify possibilities with an architect or designer). The front and rear yards provide generous parking for multiple vehicles.
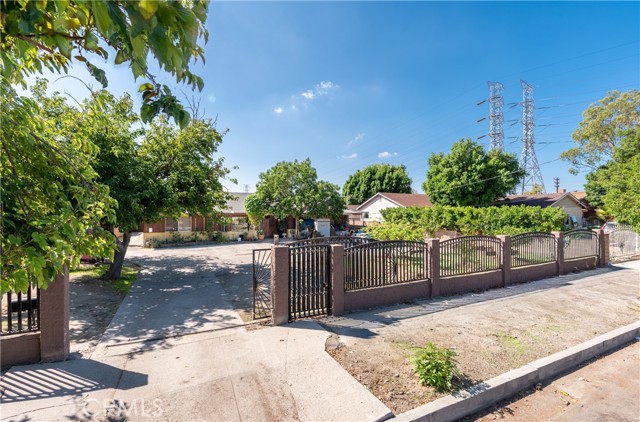
Amethyst
67010
Cathedral City
$1,149,990
2,190
3
2
Located in the Prestigious Escena Golf Community in the Palm Springs area. All of our homes include a custom Pool and Spa and many custom designer features. This home, the lovely Decker floor plan boasts an open floorplan, with great room and luxurious chefs kitchen. Quartz kitchen counters including a large kitchen island perfect for entertaining. Enjoy a cup of coffee in the spacious sun room. Amazing GE Monogram appliances including the Built in Refrigerator. 3 large bedrooms including the primary bedroom with gorgeous ensuite bath, shower and soaking tub. Indoor laundry room with cabinets and sink. Great room has double sliding doors that leads to your expansive covered patio where you can enjoy the fabulous views of the Palm Springs mountains.
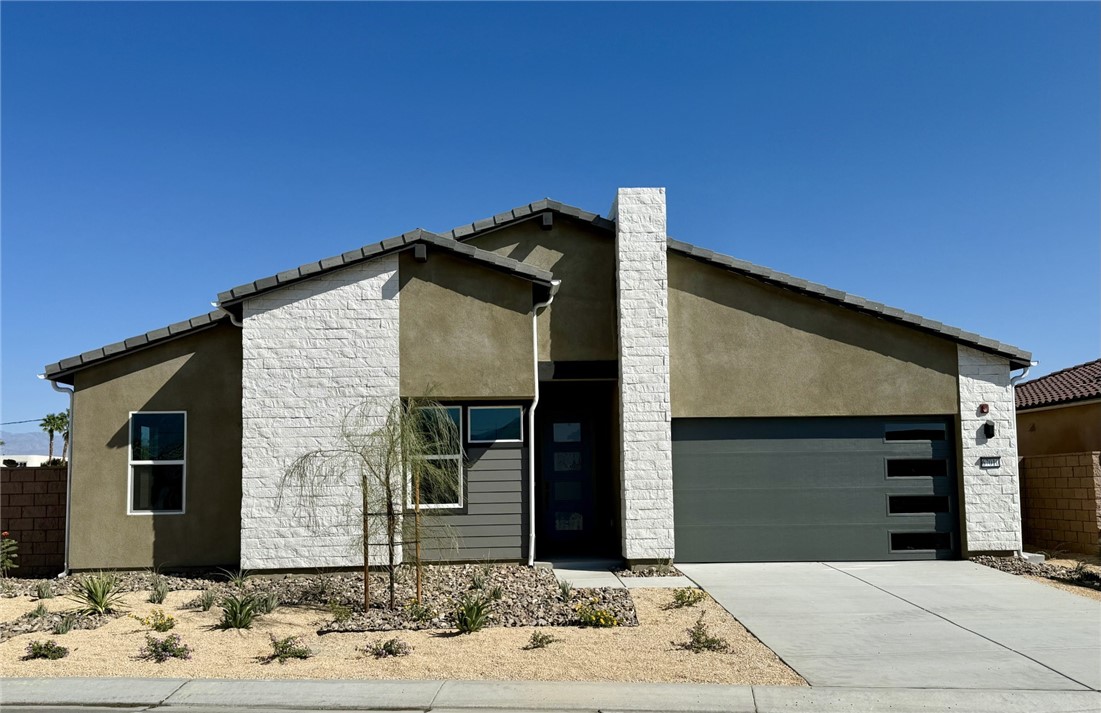
Bismarck
10800
Porter Ranch
$1,149,950
2,154
4
2
Welcome to 10800 Bismarck Avenue, a beautiful 4-bedroom, two-story pool home ideally situated on a desirable corner lot in the heart of Porter Ranch. This inviting residence offers comfort, convenience, and modern updates throughout. The spacious living room features a cozy fireplace, built-in book shelves, plantation shutters and abundant natural light, creating a warm and welcoming atmosphere. The updated eat-in kitchen includes stylish finishes, plenty of cabinet space, and a sliding door that opens directly to the backyard and sparkling pool—perfect for entertaining or relaxing outdoors. A separate den provides added flexibility as a home office, playroom, or media space. The primary suite is conveniently located on the first floor and offers privacy and ease of access, while the secondary bedrooms upstairs provide plenty of space for family or guests. Recent upgrades include a newer roof, new A/C system, and tankless water heater. The home also features leased solar for energy efficiency and a two-car garage for added convenience. Located within the highly rated Beckford Elementary, Nobel Charter Middle School, and Granada Hills Charter High School boundaries, this property also enjoys close proximity to premier dining, shopping, and entertainment at The Vineyards at Porter Ranch. A wonderful opportunity to enjoy the best of Porter Ranch living—comfort, convenience, and community—all in one beautiful home.
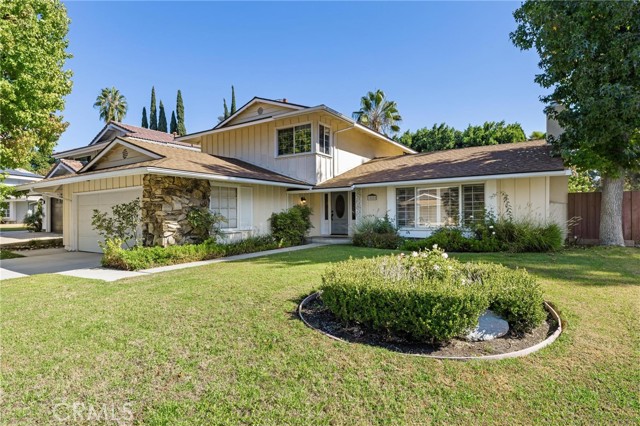
Laramie Way
5885
San Diego
$1,149,900
1,760
3
2
Beautifully remodeled Mid-Century Modern home in highly desirable San Carlos. This thoughtfully designed residence features formal living and dining rooms, plus a stylish kitchen with ultra-chic slab front cabinets, matte black quartz countertops, and a full suite of stainless-steel appliances—including two beverage coolers. The expansive family room showcases wood-beam ceilings and opens directly to a covered patio and meticulously manicured backyard, perfect for entertaining or relaxing. Desert-scaped front landscaping with a sleek fountain enhances curb appeal while promoting low water use. Additional highlights include new windows, a new roof, and designer light fixtures throughout.
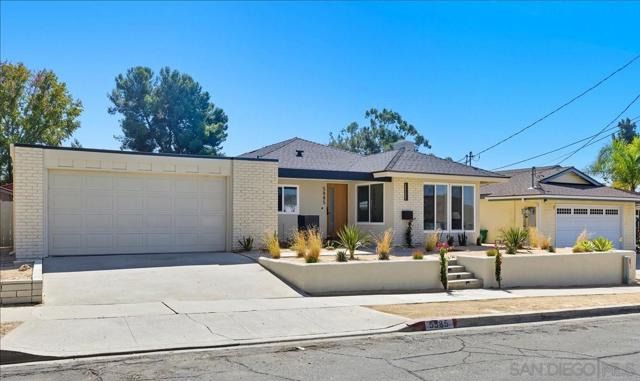
Dunleer Way
14659
San Diego
$1,149,900
1,875
3
3
Welcome to AERO, brand new construction in the Meadow's district of the master-planned community of 3 Roots! AERO's Plan 1 is an exceptional 1,875 sq. ft. tri-level detached condo, featuring 3 spacious bedrooms and 3 full baths. The main living floor boasts one bedroom, providing convenient accessibility, which can also double as a home office, while the 2 generously sized bedrooms on the 3rd level ensure privacy. The 9 foot ceilings and 3rd floor laundry offer spaciousness and convenience. This thoughtfully designed floor plan is flooded with natural light, thanks to the ample windows throughout. The modern and contemporary architecture is complemented by the designer selected options and upgraded flooring which is included in the price. This home is ready for move in, buyers to select flooring! Residents receive membership to the state of the art Fit and Rec Center, complete with a beach entry family pool with cabanas, spa, and an adult lap pool. There are 8 miles of scenic trails, 38 acres of curated parks within the 3 Roots community. The experience of living in this vibrant community is perfect for those seeking a balance of comfort and active lifestyle with minimal maintenance. Don't miss the opportunity to call this home! Photos are for representational purposes only and are artist renderings.

Armstrong St
3484
San Diego
$1,149,900
1,760
3
3
Clairemont 3 Bed + ADU and Paid-Off Solar! Welcome to this turnkey 3-bed, 2-bath home with a bonus ADU in the heart of Clairemont. The ADU features its own private entrance, full bath, full-size laundry hookups, and private yard, making it perfect for house hacking, multigenerational living, or investment income. The main home features a bright and open floor plan with large living room, ideal for gatherings and everyday comfort. Recently updated bathrooms and kitchens with quartz countertops, stainless steel appliances, a stylish backsplash, and recessed lighting. Enjoy the durability and easy care of laminate flooring, along with dual-pane windows that bring in lots of natural light while enhancing efficiency. Additional highlights include a laundry room, low-maintenance landscaping, and paid-off solar helping keep utility costs down. There's plenty of parking with a two-car garage plus a large driveway that fits up to three cars. Conveniently located to the best Clairemont has to offer, near shopping, dining, schools, and Mesa College. Fast and easy freeway access to get around San Diego. Don’t miss your chance to see it!
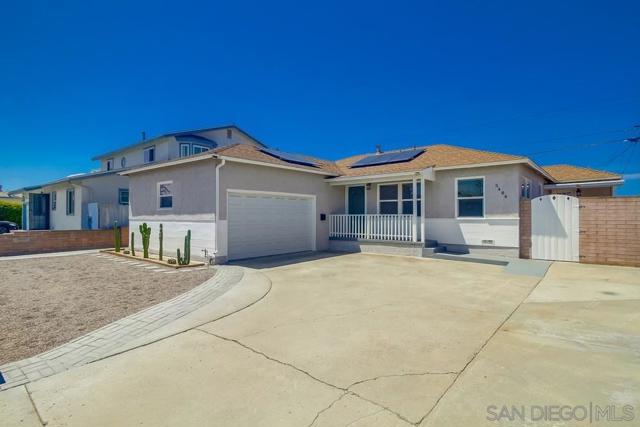
Bacon St
1975
San Diego
$1,149,900
598
2
1
If you’ve been dreaming of a true Ocean Beach classic, this pristine original beach cottage is the one! Bursting with vintage charm and character, this 1922 gem has been lovingly restored from the studs up—combining timeless craftsmanship with thoughtful modern upgrades. Step inside to find lath and plaster walls, gleaming hardwood floors, a cozy brick fireplace, built-ins, and picture rail molding that honor its period roots. The light-filled kitchen features pristine original cabinetry, period tile countertops, charming checkerboard flooring, and a retro stove and oven. A hidden Sub-Zero drawer fridge/freezer and the original “California Cooler” seamlessly blend past and present. The bathroom shines with a restored clawfoot tub, vintage-style flooring, and a classic medicine cabinet. Every detail has been carefully preserved or upgraded, including owned solar, updated electrical panel and wiring, copper and ABS plumbing, seismic retrofitting, W/D unit and A/C. The exterior retains the home’s original 1922 color, framed by a white picket fence, lush landscaping, and privacy fencing. Enjoy your morning coffee or a relaxing sauna session on the back deck, and take advantage of side-yard parking for two cars + a motorcylce—rare for this coveted location! Just one block from the beach and a short stroll to Ocean Beach’s favorite restaurants, cafes, bars, and shops. This is coastal living at its most authentic—an OB treasure where vintage charm meets modern comfort.
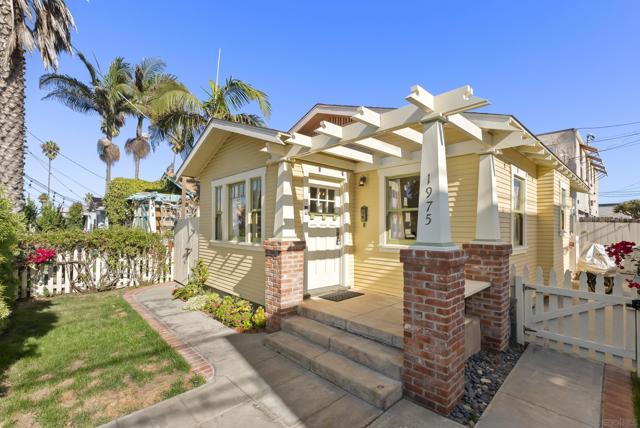
West View
2942
Los Angeles
$1,149,900
1,549
3
3
Step into the charm of this Historic Tudor Revival home, beautifully reimagined with today’s modern finishes while retaining its timeless curb appeal. Nestled in the heart of historic West Adams neighborhood, this turnkey residence offers the perfect blend of character and convenience. Beyond the gated front entry and long driveway with carport, you’ll find an single level home with an open floor plan filled with natural light and thoughtful upgrades. Recent improvements include an updated kitchen with stainless steel appliances, a striking waterfall island, quartz countertops, and soft-close cabinetry. Bathrooms have been fully remodeled, flooring and paint refreshed, and French doors open seamlessly to your large private backyard. Additional features include newer central A/C, stylish fixtures, inside laundry and abundant storage. Sitting on a generous R-2 lot, the property offers excellent potential for an ADU while still maintaining a spacious backyard retreat. Location is key—enjoy easy access to Downtown LA, Culver City, USC, and the Westside, with nearby dining, cultural landmarks, and neighborhood charm that makes West Adams one of LA’s most sought-after communities.
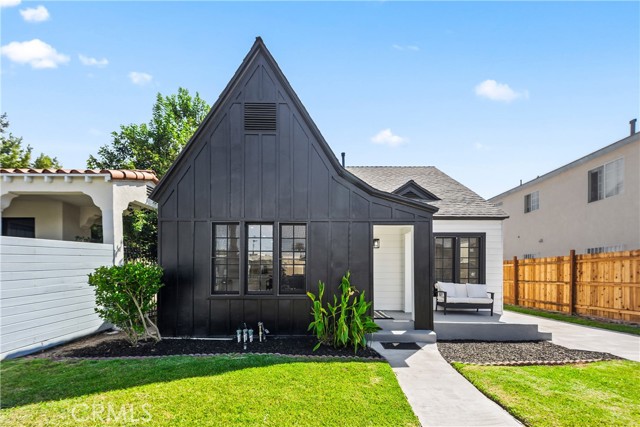
Acacia Rd E
2306
Palm Springs
$1,149,900
2,461
4
3
Discover the epitome of desert luxury with this fully furnished Palm Springs retreat, where retro charm meets modern elegance. Nestled on a sprawling 12,197 sq ft corner lot, this single-story gem offers breathtaking mountain views and mesmerizing desert sunsets, creating a serene backdrop for your everyday living or weekend getaways. Step inside to experience a seamless blend of style and functionality. The heart of the home is a beautifully remodeled kitchen, boasting sleek stainless steel appliances (new upgraded range and dishwasher), granite countertops, and an upscale moveable island prep area perfect for culinary adventures. A spacious pantry ensures ample storage, while the open layout invites effortless entertaining. This home features two luxurious primary suites, each with its own elegant ensuite bathroom. Two additional bedrooms and a full bath with convenient backyard access provide flexibility and comfort for family and guests. Enjoy the convenience of indoor laundry and the warmth of two inviting fireplaces. Every detail has been thoughtfully curated, from the unique doors and shiplap-lined closet to the striking painted wooden beams, barn doors, and built-in bookshelves. The primary suite is a personal sanctuary, complete with a painted sky ceiling that evokes a sense of tranquility. The private backyard oasis is a true highlight, offering a sparkling salt water pool with a soothing waterfall spillway, a rejuvenating spa, and a covered outdoor lanai perfect for al fresco dining. Gather around the firepit for cozy evenings, or challenge friends to a game of ping pong or corn hole in the expansive space perfect for entertaining. This home is not only beautiful but also eco-friendly, featuring FULLY OWNED 36 Tesla Solar Edge Inverter solar panels with 2 Tesla powerwalls, nest thermostat and a NEW ROOF & underlayment (2021), ensuring energy efficiency and sustainability. Not to mention NEW pool pump and heater.Located just 10 minutes away from downtown Palm Springs, embrace the ultimate desert lifestyle in this Palm Springs oasis where retro sophistication and modern amenities come together in perfect harmony. Per the city, NO STR waitlist for new permits!

Jetty
6972
Jurupa Valley
$1,149,900
3,394
5
3
Welcome to this beautiful highly upgraded 5 bedrooms, 3 baths, 4 car garages nestled in RIVERBEND COMMUNITY with low HOA. Owners have spent over $300k in upgrades interior, exterior, and landscapes over the years with detail perfection in this home. As you walk in, the first floor offers private dining room, huge family room with cozy fireplace, open kitchen with granite island and large pantry, downstairs bedroom with full bath, an office, and beautiful customed granite floors throughout. As you are ascending up granite staircase, Upstairs offer premium wood floor throughout with a huge master suite with walk in closet, a loft perfect for entertainment, 3 additional bedrooms, and crowed moldings and customed shutters throughout the whole house. Outside offers beyond imageable beautiful front and back landscape with covered patio. The Community also offer walking trails/ horse trails, golf course, parks, various playgrounds, and award winning Corona-Norco school district. The home is also recently equipped with a large PAID OFF owned tesla solar system. This home is centrally located with easy access to Freeway 15, 60, 91, and 10. THIS IS MUST SEE TO APPRECIATE ALL THE DETAIL WORKS BEING DONE!
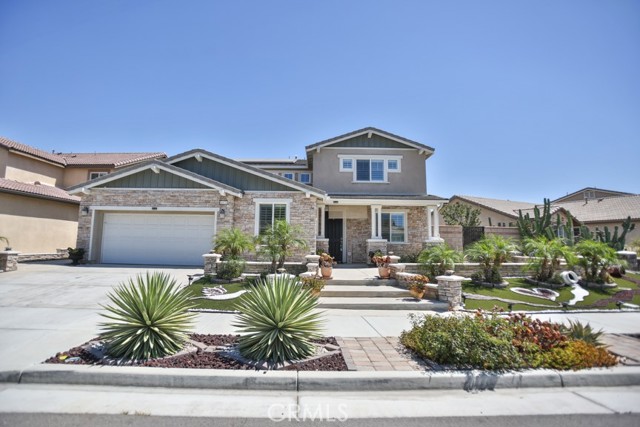
Oso
9527
Chatsworth
$1,149,900
1,875
5
3
Welcome to this beautifully renovated home located on a tree-lined street in the heart of Chatsworth. Just minutes from shopping, dinning, and everyday conveniences, this property offers both comfort and convenience. The main residence features an open-concept layout with three spacious bedrooms and two updated bathrooms, designed with modern living in mind. The inviting backyard is highlighted by a sparkling pool and stylish outdoor patio area. Perfect for enjoying warm California days with family and friends. Adding even more value, this property includes a newly built ADU (2025) with its own address, offering endless possibilities. Whether you choose to use it as a private space for extended family or as an income-producing rental, it's an incredible opportunity. Don't miss your chance to own this versatile property in one of Chatsworth's most desirable neighborhoods!
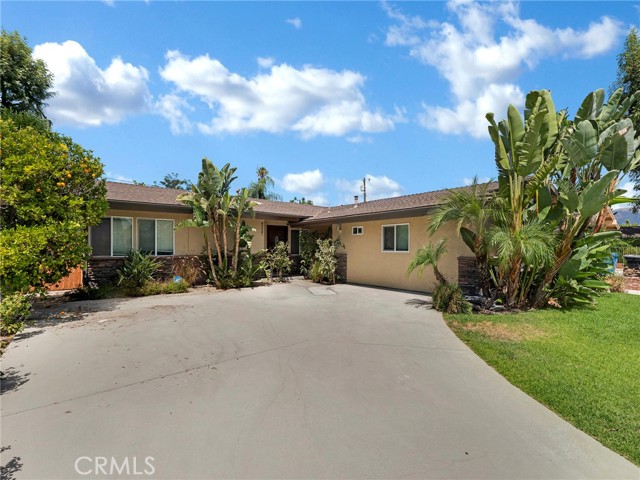
Grassland
1120
Rancho Mission Viejo
$1,149,900
2,003
4
4
Welcome to this stunning, New Home at Heatherly by Tri Pointe Homes! Designed to maximize natural light and create a seamless flow throughout the main living areas, this home maximizes every square foot and is a well designed floor plan. The home features a downstairs bedroom and on suite bathroom with easy access to your exclusive side yard. The heart of this home is the gourmet kitchen, featuring a spacious kitchen island, and dining area. This home combines modern features, stylish finishes, and functional spaces to create a truly exceptional living experience. With a step out deck off the main living area as well as an expansive private courtyard, you will have plenty of space to entertain and enjoy the SoCal Sunshine.
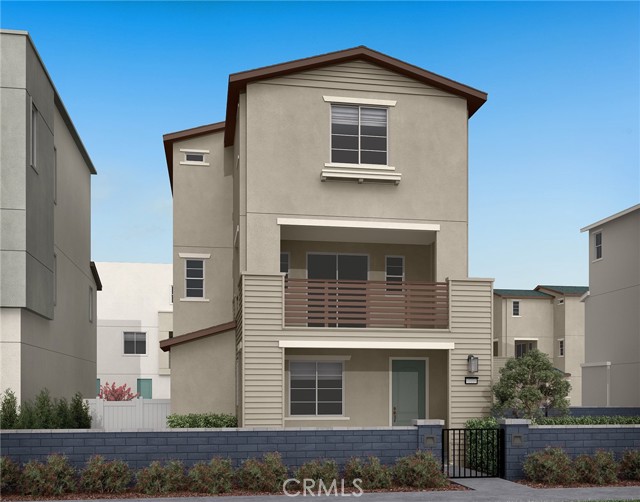
Ludlow
18352
Porter Ranch
$1,149,900
1,562
3
2
Beautifully remodeled ranch-style pool home on a picturesque corner lot in desirable Porter Ranch. This single-level residence blends timeless curb appeal with fresh, modern updates and an effortless indoor/outdoor flow. Inside, an airy great room showcases dramatic dark tongue-and-groove beamed ceilings, refinished wood flooring, and a whitewashed stone fireplace that anchors the space with character. Wide sliding glass doors usher in natural light and open directly to the backyard retreat. The dining area connects seamlessly to a showpiece, all-new chefs' kitchen crafted with sleek shaker cabinetry, richly hued quartz countertops, hand-set zellige-style backsplash, warm brass pendant lighting, a spacious island with seating and stainless appliances. The serene primary suite enjoys leafy views and a beautifully renovated en-suite bath featuring a double wood vanity, quartz counters, stylish sconces, and a large glass-enclosed shower lined with artisan tile. Two additional bedrooms are bright and generous, with ample closet space. Chic hallway bath echoes the home's curated palette with a long double vanity, matte black fixtures, and designer tile. Backyard features a sun-drenched sparkling pool, expansive patio for lounging and dining beneath an elegant white pergola, raised brick planters, mature landscaping, and tall hedges for exceptional privacy. All set on an expansive 11,000+ sq ft corner lot with multiple zones for play, gardening, and gatherings. A side decked gazebo adds another shaded nook, and the attached two-car garage plus driveway parking provide everyday convenience. Moments from parks, hiking trails, shopping, dining, this turnkey home delivers style, comfort, and charm in a prime location. THIS IS A MUST SEE!
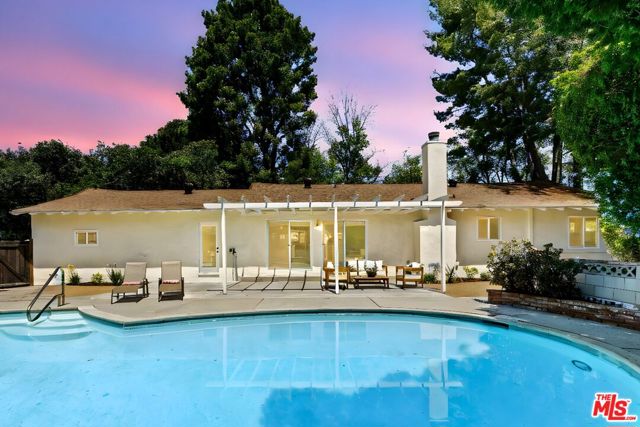
Kettner Blvd #804
1780
San Diego
$1,149,900
1,317
1
2
Live above it all in this rarely available penthouse loft at DOMA, one of Little Italy’s most architecturally celebrated buildings. With soaring ceilings, a dramatic skylight, and floor-to-ceiling windows framing panoramic bay and skyline views, this residence captures the essence of chic urban living. The open-concept layout delivers the true loft experience—light-filled, expansive, and effortlessly stylish—yet offers the versatility to be easily reimagined with defined living areas or additional private spaces to suit your lifestyle. The fluid design currently integrates living, dining, kitchen, and office zones, while a spacious private balcony extends the living outdoors with front-row views of San Diego sunsets, fireworks, and sparkling city lights. Modern upgrades enhance both comfort and convenience: a generous walk-in closet, in-unit laundry, Nest thermostat, Lutron blackout shades, reverse osmosis water filtration, built-in Sonos surround sound, and a brand-new HVAC system. Two side-by-side parking spaces with EV charger and a large private storage unit add everyday ease. At DOMA, bold industrial architecture pairs with resort-style amenities including a recently remodeled rooftop deck with sweeping bay views, fitness center, and tranquil courtyard. Just steps to Little Italy’s acclaimed restaurants, cafés, boutiques, and Farmers Market, this penthouse loft delivers a rare blend of style, flexibility, and location.

Telefair
5169
Riverside
$1,149,900
3,300
6
4
RARE FIND! A 6 bedrooms, 4 bathrooms, 3300 square feet, pool, single story, multi-generational home on almost half an acre, and several citrus fruit and other fruit trees! AND, it located in one the most desired areas of Riverside! Recently fully remodeled and updated in 2016 and an additional bathroom was added in 2022. This single-story Ranch-style home sits on almost half acre, flat and usable lot, 2 car extra-large garage, this home is perfect as a multi-generational home is located VICTORIA WOODS neighborhood. The home's open floorplan is ideal for entertaining and for family gatherings. The family room opens up into the family dining room, and the living room giving that feeling of warm and cozy gatherings around the fireplace. The Master Suite has a Walk-in shower and soaking tub. Custom cabinets throughout. Recessed LED lighting throughout entire home including bedrooms and bathrooms. Dual tankless energy saving water heaters Dual energy saving Hvac systems are in place with air-purifying HEPA filters ultraviolet lights and off-gassing magnetic filtration system. Soft water filtration system. Copper pipes in Kitchen, laundry room and all bathrooms. Upgraded electrical panel. Custom wood finishes, Crown molding and wainscoting. RV parking on the side yard for two large vehicles or boats and at least 6 cars parking in driveway. The beautiful orchard includes many (water wise) fruit trees. 100+ roses, 10 Citrus, peach, apple, blackberry, guava, apricot/plum, apple/banana, Pear, lime and lemon. The kitchen has recent upgrades, includes countertops and cabinets. There is an office off the kitchen and pantry. This 3300 square foot single story home has plenty of room to do outdoor entertaining with its patio and fenced pool for those summer swimming parties.
