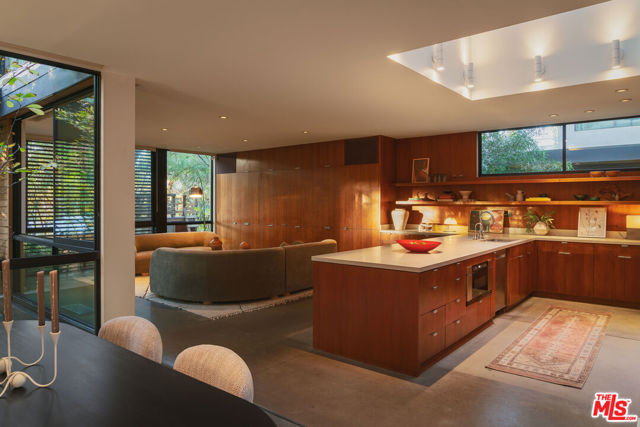Search For Homes
Form submitted successfully!
You are missing required fields.
Dynamic Error Description
There was an error processing this form.
Corso Di Napoli
5625
Long Beach
$5,500,000
2,599
3
4
Welcome to prestigious Treasure Island and a Naples premier location. Positioned in the heart of Corso Di Napoli Waterfront, overlooking pristine Alamitos Bay, The Peninsula water front and Palos Verdes. This South facing luxury home enjoys Sunrises and Sunsets year around. This Three Bedroom, Three and a half Bath Home is updated and Turnkey. Enter through the beautiful wooden double doors, to an Open Floorplan with brick and vinyl wood flooring throughout the first level. The remodeled Kitchen is functional and well appointed, while overlooking the elevated Formal Dining Room and Bar area. Looking over the Bar area to the sunken Formal Living Room with a brick wood burning Fireplace. These three rooms all focus on the magnificent water views of Alamitos Bay through the newly installed Fleetwood sliding Glass floor to ceiling doors. Enjoy the spacious waterfront patio at the waters edge, as well as, your own private dock which can hold a 40 foot Yacht or miscellaneous watercraft. As you move upstairs, enjoy the private Guest on-suite bedroom and bath with vaulted ceilings and wood beams and plenty of closet storage. Moving up the next level, brings you to another guest bedroom with on-suite bathroom and storage. Moving to the front Primary suite and overlooking Alamitos Bay, once again with Floor to ceiling Fleetwood sliding doors and exterior balcony, this room has vaulted ceilings as well all natural wood beams. The Primary bath has a separate tub and shower and dual vanity sinks. Enjoy the Indoor/Outdoor Lifestyle of Naples and Treasure Island. This property already has the newly installed Sea wall, therefore, no disruptions in the future.
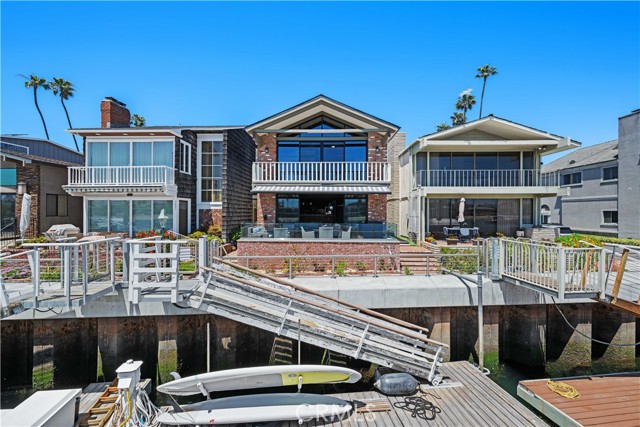
Seashore
4704
Newport Beach
$5,500,000
2,890
6
3
Prime Investment Opportunity Just Steps from the Sand in Newport Beach. Welcome to your perfect beachside getaway or investment gem! Ideally located in the heart of Newport Beach, this coastal duplex is just a few steps from the sand and offers a peek-a-boo view of the ocean. With a rare short-term rental permit, this property presents a unique opportunity for flexible living or income generation. The lower unit features 2 spacious bedrooms, 1 full bathroom, a fully equipped kitchen, and a private patio—ideal for relaxed coastal living. The upper unit boasts 4 bedrooms, 2 bathrooms, a full kitchen, formal dining area, and two expansive patios for enjoying ocean breezes and sunset views. Additional features include: 2-car garage plus 1 covered parking space Coin-operated laundry room (separate from the units) Ideal for multi-generational living, vacation rental income, or a primary residence with guest accommodations. Whether you're looking for a personal beach retreat, a lucrative investment, or a mix of both, this versatile property delivers on all fronts.
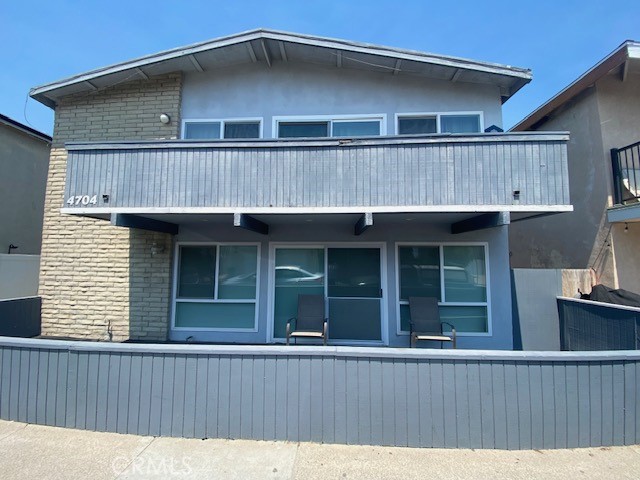
Anderson
1
Seal Beach
$5,500,000
2,828
4
4
Dreaming of living within a piece of coastal history with stunning ocean views? Rising above the community of Surfside, the legendary Water Tower House is not just a home—it’s a one-of-a-kind experience! Originally constructed in the late 1800s to hold water for passing steam engines, this historic landmark was transformed into a fully functional residence in 1985, and now offers over 2800 sq ft with four bedrooms & four baths for a truly unforgettable lifestyle. From the moment you enter the base of the tower, step into a story that connects today to yesteryear. The foyer welcomes you with a cascading water feature and a wall of vintage tools unearthed during the 1940s—a tribute to the structure’s enduring legacy. A ground-floor guestroom with a secret nook is a playful retreat for overnight visitors. The elevator whisks you up to the main living quarters, the 3rd level of the tower is rich with character—whether you're preparing a meal in the well-appointed kitchen with modern appliances or enjoying coffee in the dining area surrounded by dramatic angles and coastal lore. One of the bedchambers is here, creatively themed after the only known pirate to haunt these shores, adding an imaginative twist to the home’s personality. The wrap-around deck invites you to sip cocktails while watching the waves or catching the sunset from any angle. Venture upward and you'll find two exceptional ensuite bedrooms—each a retreat in its own right with unique panoramic scenes via hinged windows. At the pinnacle of the abode, 5th level, sits the Rotunda, a spectacular open-concept area, built within a lofty octagon of redwood beams and glass where sunlight pours through expansive picture windows with 360-degree views that stretch from Catalina to the mountains.. A stained-glass cupola crowns the heights of the ceiling while a compass rose marks the hardwood floor beneath your feet. A circular staircase, adorned with ironwork and fine wood detailing, connects the elevated levels. Throughout the dwelling, you’ll find surprises—from a whimsical model train weaving through the rafters, to bespoke shelving, artistic glasswork displays, and a spectacular sunset deck. Add a laundry room, and garage parking to the ever-growing list of perks accompanying life here. Located just off PCH, you're only moments from iconic neighborhood spots like Woody’s Diner, Captain Jacks, Sunset Beach, and Huntington Harbor. Come experience being above it all in the world-famous Water Tower House!
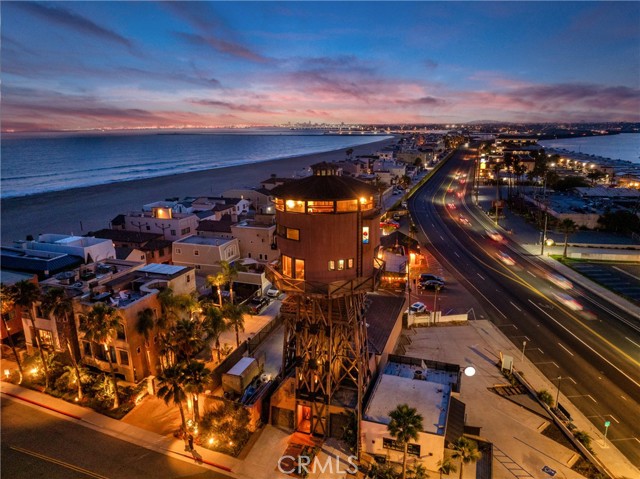
Yerba Buena
12486
Malibu
$5,500,000
5,682
3
5
Best deal in Malibu by far! Welcome to Yellowstone in Malibu. A once-in-a-lifetime opportunity to own one of the area's most extraordinary canyon estates. Spanning over two combined parcels and a total of 80 pristine acres, this private retreat offers panoramic 360 views from the iconic Boney Ridge to the Channel Islands. Drive up the 1,100-foot paved entrance flanked by repurposed native stone walls, and prepare to be captivated. The approximate 5,682 sqft main residence is a masterclass in design, craftsmanship, and canyon living , w/ soaring 35-ft cathedral beamed ceilings, expansive open-concept living spaces, and picture frame windows that showcase breathtaking canyon views. The heart of the home is a gourmet chef's kitchen featuring Thermador appliances, granite countertops, and travertine flooring throughout the main level which seamlessly flows into a dramatic living room anchored by a double-sided stone fireplace and custom wood built-ins. A spacious game and rec room offers the ultimate space for entertaining, with direct access to a manicured yard with jaw dropping views. Downstairs you will find two oversized guest suites which feature walk-in closets and en-suite baths. Upstairs, take the glass elevator with no ceiling or the grand staircase to the primary suite retreat, complete with a private balcony overlooking thousands of acres of protected parkland. The spa-inspired bath offers dual vanities, a soaking tub with sweeping vistas, and luxurious privacy. Car collectors and creatives will be thrilled by the approximately 3,000 sqft detached garage/workshop, equipped with a 10,000 lb rotary car lift, bonus woodshop, air compressors, high-capacity electrical systems (1-110 & 2-220 volt), and abundant storage space. Additional features include a detached bonus structure with covered outdoor seating, fire pit, and private shooting range. On-site orchard with mature fruit trees. Miles of private trails, lookout points, and scenic seating areas. Underground utilities, irrigation systems, and advanced drainage. Three private water wells and eight water storage tanks. Adjacent 40-acre parcel with its own water well, graded view pad, paved access, and utilities perfect for future development. Located just 1 mile from Sandstone Peak, the highest point in the Santa Monica Mountains, and only 10 minutes from County Line Beach and Pacific Coast Highway. Enjoy world-class surfing, hiking, horseback riding, and the best of Malibu's rugged natural beauty all from your own private canyon sanctuary. Whether you're seeking an unmatched personal retreat, a family compound, or a legacy investment, Yellowstone in Malibu is a rare and remarkable offering which cannot be duplicated.
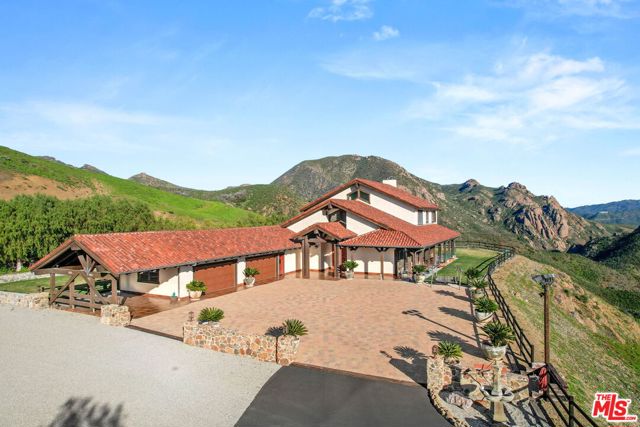
Coldwater Canyon
1845
Beverly Hills
$5,500,000
4,859
4
5
Massive $1,000,000 Price Reduction! Now is your chance to own an exceptional Beverly Hills Post Office contemporary estate at an incredible value. This elegant, modern residence blends luxurious indoor living with the seamless indoor-outdoor lifestyle California is known for. Soaring high ceilings, expansive glass walls, and true gallery-style windows flood the home with natural light and panoramic views throughout. Offering an abundance of space, the home includes multiple flex rooms ideal for a home office, den, guest suite, maid’s quarters, and more. Enjoy an in-house movie theater, two impressive primary suites, two full bars, and a dedicated entertainment room—perfect for hosting on any scale. Step outside to an expansive patio overlooking a secluded backyard retreat complete with a sparkling pool and spa creating the ultimate setting for large gatherings and holiday celebrations. Built just seven years ago, this property feels brand-new with high-end finishes, luxury fixtures, top-of-the-line appliances, and every modern convenience, including an elevator, smart home technology, and surround sound system. This is an extraordinary opportunity to own a sophisticated, feature-rich home in the coveted BHPO area—now priced to sell. A beautiful Beverly Hills dream home awaits!
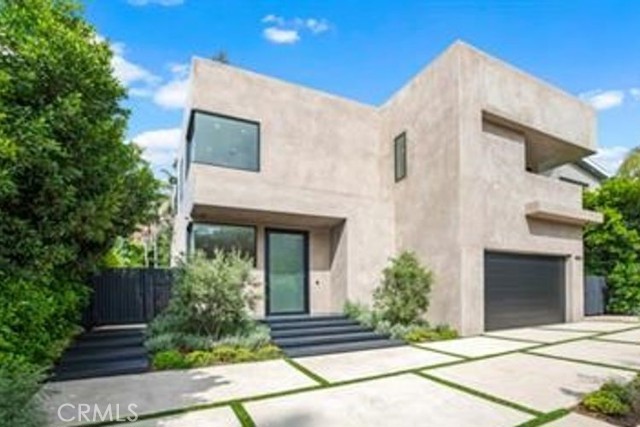
Rivo Alto Canal
59
Long Beach
$5,500,000
3,420
5
5
This Custom Built French Provincial Home is truly One Of A Kind for Rivo Alto Canal.5 bedrooms,5 Bathrooms, 3600 Sq Ft Of Living Space,2710 Sq. Ft. Oversized Premier Corner Lot, With Three Car Garage Parking and plenty of Street Parking.Amazing Panoramic Views from Bridge to Bridge as well as a Roof Top Deck view that is 360 degrees. This Homes Spared no Expense, nothing but the Best of the Best Materials, Craftsmanship and Quality. Dramatic and Elegant Formal Entry, Formal Living Room with Wood Burning Fireplace, Built in Cabinetry,Entertainment area, Formal Dining at Waters edge. Custom Elevator, His and Hers Offices,The Home is Wired as a Smart House for anything electronic,Dual A/C units,$300,000 Gourmet Kitchen with the Finest of Materials, Custom Cabinetry, Brazilian Blue (Bahia Blue)Granite and Carerra Marble counters. Other features include: Three Car Garage, Custom Closets in All Rooms,Upstairs Laundry,Custom Wood Flooring all levels, Crown Moldings, Wainscoting,Crystal Chandeliers, Waterfront Stone Patio with Wall to Wall Glass Doors that Open Side to Side for the Ultimate Indoor/Outdoor Entertaining.Also include a Private 30 Foot Dock for all Watercraft.This is One of a Kind Custom Home. Enjoy the Indoor/Outdoor Lifestyle of Naples Island.
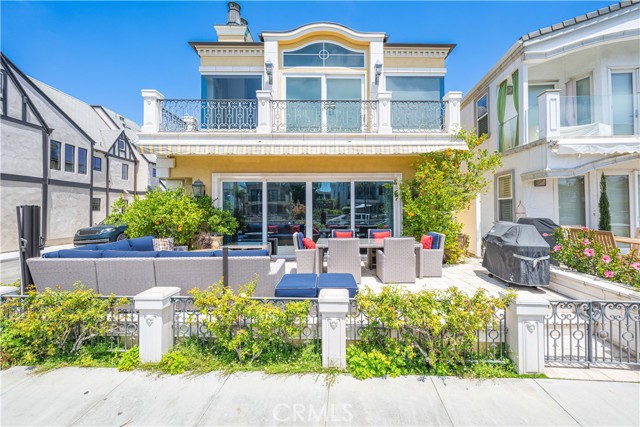
Electra
7868
Los Angeles
$5,500,000
4,173
4
5
A stunning contemporary, perched atop the city with panoramic views to the ocean. Quietly sited in Mt. Olympus, but only a moment from the Sunset strip and all the city has to offer. Public rooms on the ground level that open out to the pool with western exposure that baths the house in light throughout the day and offers unmatched sunsets. A primary suite with a wall of windows that frame the Hollywood Hills and the city below, and an ensuite bathroom with 2 walk in closets, a steam shower and soaking tub. In total 3 ensuite bedrooms upstairs, and a 4th bedroom/office on the ground level. Perfect for entertaining; easy access and the rarity of ample parking in hills - all located in the heart of the city. This is consummate Indoor-outdoor living at its finest - privacy and proximity - the best of life in LA.
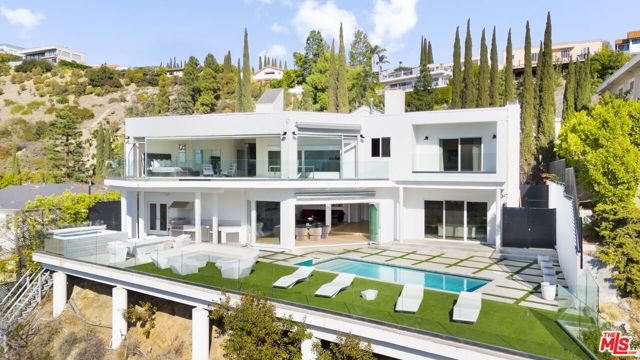
Jurupa
19474
Bloomington
$5,500,000
1,875
6
6
2 Properties sold together. 19474 and 19488 Jurupa Avenue. Currently 1 residence on each parcel, totaling approximately 3015 square ft with 6 bedrooms, 5 bedrooms., on approximately 1.65 acres. Both residences have attached garages. There is also a workshop in the rear of the yard that was previously used as a feed store and hay barn. Corner leveled lot currently in county, great for pull through from Jurupa Ave to Lilac Ave. Potential Industrial within county or annex to City of Rialto.
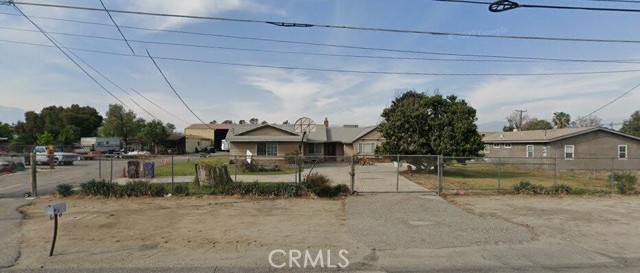
36000 Tenaja Truck Trail
Lake Elsinore, CA 92530
AREA SQFT
1,500
BEDROOMS
2
BATHROOMS
2
Tenaja Truck Trail
36000
Lake Elsinore
$5,500,000
1,500
2
2
Nestled in its own expansive valley, this large ranch offers a perfect blend of privacy, serenity, and incredible natural beauty. With plenty of acres to roam and explore, you’ll enjoy sweeping views, lush pastures, and a haven for wildlife. This two-bedroom, two-bath home has been beautifully remodeled, making it the ideal retreat. Featuring a spacious kitchen, a cozy living room that opens to a large screened-in porch, and a bonus room offering additional storage space—this property is truly a rare find. The master bedroom includes its own private deck, perfect for soaking up the sunlight and the peaceful surroundings. This fully self-contained property is powered by owned solar panels and boasts its own water system with a generous 50-gallon-per-minute flow. The expansive parking structure/barn comes with a concrete floor and a roll-up door, providing ample storage for equipment or space for projects. Additional Features: Large parking structure/barn with concrete floor and roll-up door windows for natural light! Expansive acres with trails, pastures, and a seasonal creek! Multiple additional buildings/structures ideal for entertaining and outdoor BBQs! Abundant wildlife, including deer, and a variety of local fauna! Privacy, Gated and Seclusion with breathtaking natural beauty! Skies so blue with white puffy clouds! Surrounded by Forest on 3 sides neighbors are optional! Close to town, approximately 24 miles from the I-5 freeway, making it your ideal getaway close to home! This property is a sanctuary for nature lovers and those seeking privacy with the conveniences of self-sustained living! From peaceful strolls through the trails to hosting unforgettable BBQs with friends and family, this ranch has it all!
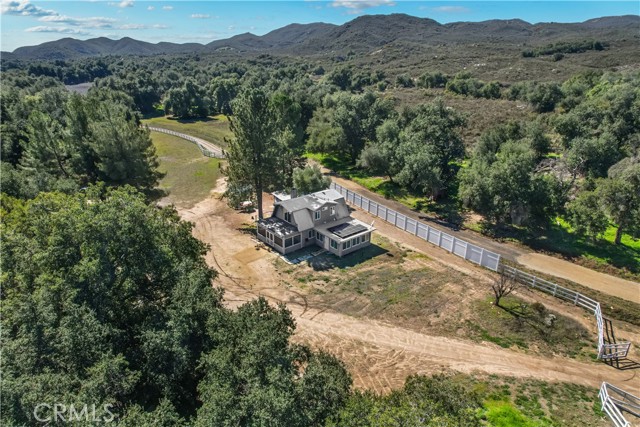
Orange Heights
532
Corona
$5,500,000
11,993
7
8
Nestled on over five serene acres in the heart of Corona, this majestic residence at this property is a rare combination of scale, elegance and privacy. Built in 2006, the home spans nearly 12,000 square feet and features seven spacious bedrooms and seven luxurious bathrooms an estate of true grandeur. Upon arrival, you’re greeted by sweeping grounds that hint at the estate’s expansive potential, lush landscaping, mature trees, and wide open vistas that stretch across the property. The exterior conveys an air of timeless sophistication and sets the stage for the lavish interior. Inside, the grand scale continues. A soaring entry welcomes you into an opulent living space where natural light dances across high ceilings, rich finishes and refined architectural details. From the generous formal rooms to the expansive family areas, every corner feels thoughtfully designed for comfort and elevated living. The bedrooms are retreats in their own right with generous proportions, peaceful settings and refined finishes create an atmosphere of calm luxury. This property perfectly balances the grandeur of a country estate with the convenience of its location. While offering seclusion and generous acreage, it remains within reach of local amenities and top-tier schools. It’s a setting designed for both memorable hosting and everyday enjoyment: whether you’re entertaining beneath grand chandeliers or relaxing in a quiet nook overlooking the grounds. For those with a vision for upscale lifestyle, this is more than just a home, it’s an invitation to embody a life of elegance, space and possibility. DO NOT GO DIRECT TO THE PROPERTY.
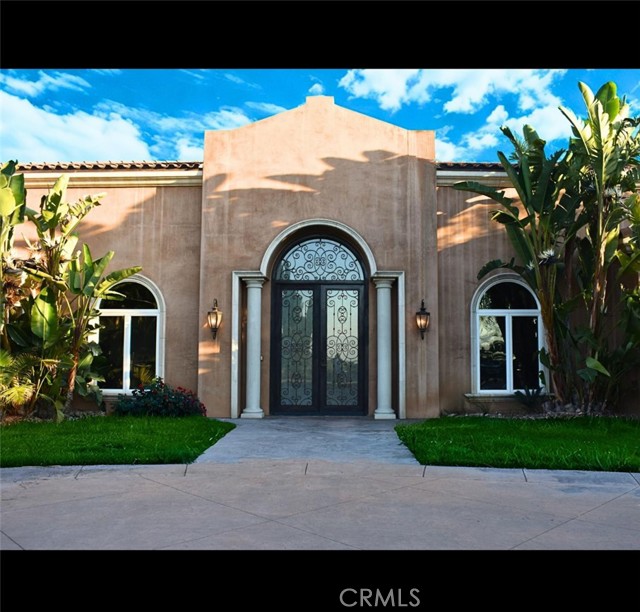
Century Unit 16C
1
Los Angeles
$5,499,999
3,280
3
4
Private elevator takes you straight to your stunning 3 bedroom condo. Full service high rise building in the heart of century city. The condo offers 3 bedrooms 4 bathrooms with very spacious living room area. Facing northeast you get stunning views of the city. Floor to ceiling windows welcome a lot of natural light into the unit and offer great views at night as well. The master bedroom and bathroom is located on the east wing offering additional privacy. The remaining 2 bedrooms with en-suite bathrooms are located on the west wing. See Virtual Tour and Floor Plan to visualize the layout of the Condo. Private spacious laundry room offers additional room for storage as well as an additional exit (service door). Personal additional closet outside the unit accessible to the building staff to deliver packages or other items for you. Multiple walk in closets, pantry and linen closets throughout the condo offer great storage. The Kitchen is equipped with Miele appliances and other high end brands. The amenities of the community include large garden, a lap pool of 75 feet along with cabanas, spa area, business center, dog park, private dinning room and fine dining restaurant Hinoki & the Bird. Designed by Robert A.M. Stern Architects the 42 story condo is a stunning masterpiece in the heart of the city. LEED Silver certification proofs the builders commitment to sustainable building practices on this project.
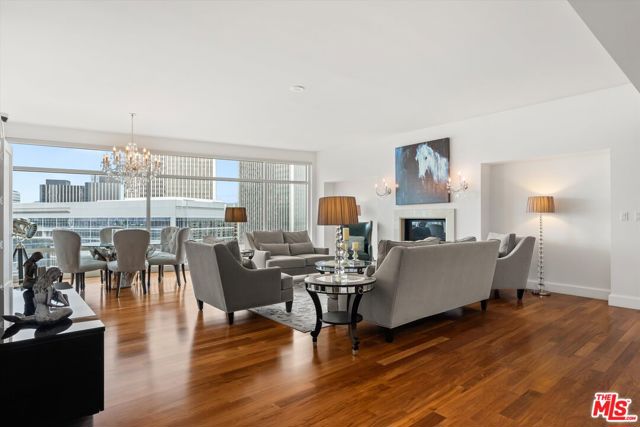
Hobart
2315
Los Angeles
$5,499,800
4,488
4
6
Commanding one of the most privileged vantage points in Los Feliz Estates, this architectural residence sits right at the crown of the neighborhood's uppermost ridge, surrounded by iconic homes and lush canyon scenery. From this rare position at the center of the hillside's peak, 2315 N Hobart Blvd captures LA's most breathtaking 360 degree panorama, from the Griffith Observatory to the Hollywood Hills sign, from the gleaming skyline of Downtown Los Angeles all the way to the shimmering waters of Marina del Rey. Located just steps from Griffith Park's oak lined trails, this home offers direct access to nature, allowing you to take a walk in the morning and lose yourself in the quiet wilderness as sunlight filters through ancient trees. Minutes from Los Feliz Village's artisanal eateries and boutiques, as well as the world renowned Greek Theatre, 2315 N Hobart Blvd is the ultimate statement of LA hillside luxury offering timeless sophistication, modern elegance, and unparalleled geographic prestige at the very top of Los Feliz Estates. This sunlit retreat features four spacious bedrooms, two on the main level and two upstairs. Each bedroom is generously sized and enjoys its own ensuite bath, as well as ample closet space. The home's stately character is reflected in its intricate ceiling moldings, ornamental plasterwork, and grand chandeliers that cast a gentle, golden light over every space. Interiors unfold with timeless grace, with arched ceilings, layered detailing, and European inspired craftsmanship creating a sense of elevated refinement and warmth. The formal living area, adorned with floor to ceiling windows and glass doors, opens to sweeping vistas that flood the space with natural light. A classic marble fireplace and delicate gold inlay accents enrich the room's old world ambiance, blending artistry and architecture seamlessly. Upstairs, the primary suite serves as a true sanctuary. Framed by multiple French doors and tall windows leading out to a private terrace, it commands mesmerizing views in every directionfrom the rugged beauty of Griffith Park and the Hollywood Hills to the skyline's sparkling expanse beyond. The result is a space that feels both palatial and intimate, connected to the very spirit of Los Angeles. Combining iconic hillside geography with refined interior craftsmanship, this home stands as one of Los Feliz's crown jewels, where architectural heritage meets panoramic perfection, and every sunrise and city light tells its own cinematic story.
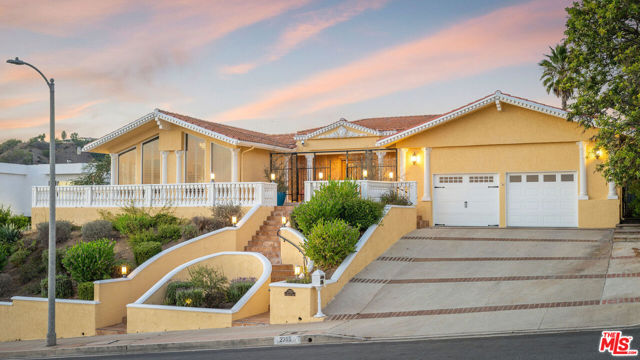
Race Horse
365
La Selva Beach
$5,499,000
3,643
4
3
Welcome to Honey Hill, a serene lifestyle property nestled in the peaceful beauty of Aptos Hills. Set on over 20 acres of rolling hills, native flora, and wildlife, this private retreat-like property offers the perfect blend of natural beauty, accessibility, and thoughtful design. The 3,643 sq ft home, crafted by an architect-designer couple, showcases wraparound brick porches and elevated farmhouse charm, blending artistry, comfort, and quality craftsmanship throughout. Wake up to the feeling of your own private state park, with miles of trails for walking, cycling, or horseback riding with ocean-views. Enjoy farm-to-table living with chickens, honeybees, a veggie garden, and fruit trees, all while taking in daily sunrises and sunsets from the porch or outdoor pavilion. Though it feels like a world away, Honey Hill is just minutes from Aptos Village, local beaches, and Highway 1 offering easy access to Silicon Valley, Monterey, and Big Sur.
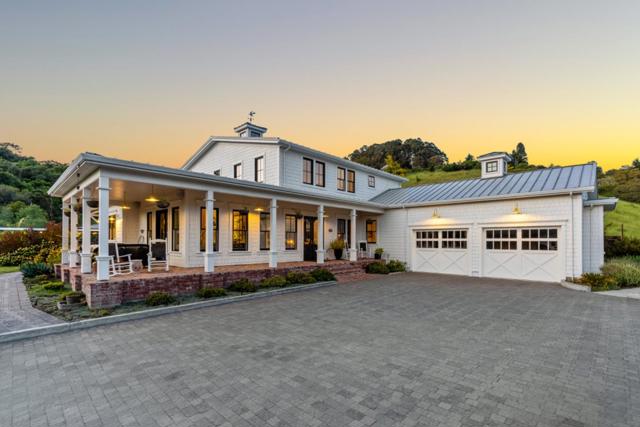
Buckskin
109
Bell Canyon
$5,499,000
6,751
5
6
Discover the pinnacle of luxury living in this 2020-built, single-story modern estate, situated on over 31 private acres in the prestigious guard-gated community of Bell Canyon. Accessed via a triple-gated entry and a quarter-mile private driveway, this architectural masterpiece offers unobstructed 360-degree mountain vistas, ensuring both serenity and seclusion. As one of the most coveted properties in Bell Canyon, this estate boasts 5 spacious bedrooms and 5.5 opulent bathrooms across 6,751 square feet of meticulously designed living space. Constructed with steel framing, copper plumbing, and premium insulation, the home exemplifies quality and durability. Inside, wide plank oak flooring and Italian 48x48 Imola tiles complement soaring ceilings and solid core doors adorned with EMTEK chrome hardware. The state-of-the-art chef's kitchen features a massive center island, mother-of-pearl backsplash, Thermador appliances, and a 16-foot buffet—perfect for entertaining. Every room is bathed in natural light, offering breathtaking mountain views. This property captures the perfect balance of privacy, grandeur and tranquility. Additional amenities include a media/ballroom, game room, and an entertainer's wet bar. The grand primary suite offers seamless indoor/outdoor living, an all-stone spa-like bath, and a 370-square-foot walk-in closet. The estate's expansive grounds feature large flat areas ideal for equestrian pursuits or recreational activities. Bell Canyon's Class-A equestrian facility accommodates over 75 horses and is open to both residents and non-residents. Community amenities include parks, hiking trails, pickleball and tennis courts, playgrounds, a residents' gym, and organized events for all ages.The large backyard offers a fully equipped barbecue center, fireplace with patio seating, room for your own farm or ADU or extra car garage, plus loads of space for year-round relaxation or hosting family gatherings, all framed by peaceful views of the surrounding hills & mountains. This elegant home is also served by the award-winning Las Virgenes School District, which provides convenient bus service for Bell Canyon residents.This home has its own fire hydrant connected to the city in case of emergencies, Price reduced by $499,000 to account for the home being offered without a swimming pool. For buyers who would like to add one, full engineering plans are already completed and available. This home is also available for rent @$28,000

Modjeska Canyon
28100
Silverado
$5,499,000
5,676
6
9
Peaceful Canyon Compound with Historic Charm and Modern Living Set on 2.8 acres in the heart of Modjeska Canyon, this custom Mission Revival estate combines elegance, privacy, and nature. The main home offers 5 bedrooms and 8 bathrooms, with vaulted ceilings, Brazilian cherry wood floors, and oversized windows that fill the home with light. The living room showcases a statement fireplace and opens to the outdoor patios through French doors. The kitchen is outfitted with premium appliances, a center island, and a large butler’s pantry perfect for entertaining. The primary suite features a steam shower, limestone counters, and two walk-in closets. A detached guest casita includes its own kitchen, bedroom, and bathroom. The property boasts over 50 mature fruit trees, a horse stable, and space for a pool or vineyard. Includes a 5-car garage with a workshop, fire-sprinkled attic, and direct access to nearby hiking and equestrian trails. A one-of-a-kind escape offering timeless style and California lifestyle living.
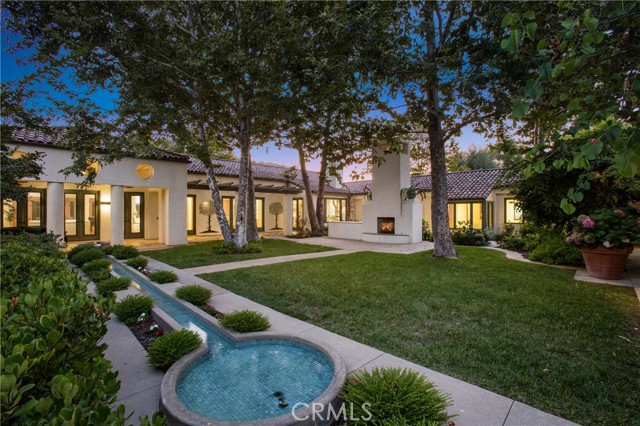
Bel Air
991
Los Angeles
$5,499,000
2,483
3
4
An extraordinary development opportunity awaits in the prestigious enclave of Bel Air. Perched on a rare 40,200 square foot lot, the property captures sweeping, unobstructed views that stretch across the city, canyons, and out to the Pacific Ocean. The existing residence is a walled and gated Cape Cod style home of approximately 4,200 square feet. Beyond the cobblestone motor court, the home features soaring ceilings in the living room, a formal dining area, a breakfast space, and a family room. The backyard is anchored by a private pool with bluestone decking, perfectly positioned to enjoy head on city and ocean vistas. Whether reimagined through renovation or completely rebuilt into a new architectural masterpiece, this property represents one of the most compelling opportunities in Bel Air.
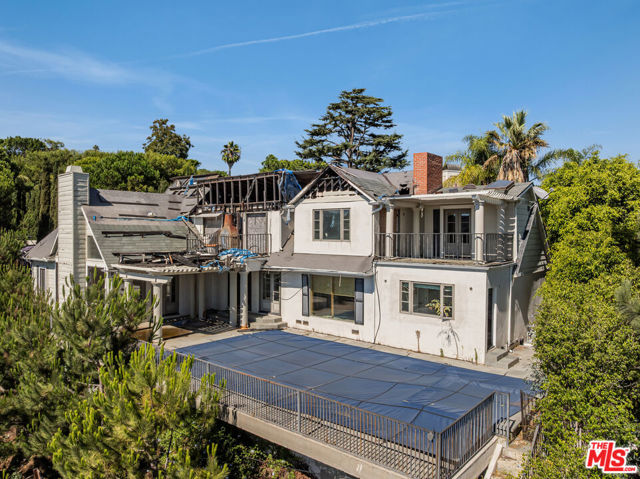
great oak
111
Irvine
$5,498,000
5,379
5
6
Sited in one of Irvine’s most prestigious communities, this beautifully designed home offers a seamless blend of luxury, functionality, and privacy. Set on a quiet street within the 24-hour guard-gated Groves of Orchard Hills, the property enjoys access to top-rated schools and exclusive resort-style amenities including a pool, clubhouse, tennis courts, scenic parks, hiking trails, and year-round community events. Upon entering, you’re welcomed by an impressive grand foyer with soaring ceilings, a statement spiral staircase, and an elegant chandelier, all setting a refined yet modern tone. The expansive layout includes a large, light-filled loft with recessed lighting and windows—ideal for a second living area or creative space. Designed with both everyday living and entertaining in mind, the home features a flex office space, two separate garages, and a chef-caliber kitchen complete with a walk-in pantry, prep kitchen, oversized island with breakfast bar, and premium stainless steel appliances. The primary suite boasts a luxuriously updated walk-in closet and a spa-inspired bath with a large all-glass steam shower, soaking tub, and expansive his-and-her vanities. Updated flooring and crisp white walls throughout the home enhance its brightness and clean elegance. The private backyard offers a peaceful retreat, while every detail in the home— including added square footage and designer finishes—reflects thoughtful upgrades and modern design. A rare opportunity to own a move-in ready, elevated home in one of Irvine’s most sought-after locations—surrounded by fine dining, serene landscapes, and a vibrant yet peaceful community.

Highridge
9633
Beverly Hills
$5,498,000
3,722
4
4
CAN'T HELP FALLING IN LOVE~ Come And Make this Elvis Presley 1960's 70's Retreat Your Forever Home!!! Stunning One-Story Mid-Century Retreat with Spectacular Views! Located on a quiet, private cul-de-sac just 10 minutes from Rodeo Drive, this fully gated mid-century home offers exceptional privacy, tranquility, and effortless indoor/outdoor living. Thoughtfully remodeled inside and out, the residence showcases refined design elements, impeccable craftsmanship, and panoramic canyon views from nearly every room. A formal entry leads to an expansive coffered living room with a fireplace and seamless access to the outdoor terrace. The modern chef's kitchen equipped with professional-grade appliances features a bright breakfast area and opens to the formal dining room with an impressive 11-foot pitched ceiling and custom marble decorative shelving. Walls of glass throughout the home flood the interiors with natural light and open directly to the terrace, creating an ideal setting for entertaining. Property offers TWO luxurious PRIMARY SUITES situated on opposite ends of the home for ultimate privacy. One includes a generous sitting room, while the other features dual walk-in closets. Both suites offer spa-like bathrooms, ample storage, and serene canyon views. A third guest or family suite with its own bath and a separate office complete the versatile interior layout. Additional features include:* Newly designed architectural entry gates and front door* Beautiful hardwood floors and recessed lighting* 8-camera security system and indoor/outdoor sound system* Two-car garage plus under-house storage. Outside, an expansive terrace overlooks the canyons and features a heated swimming pool and hot tub perfect for relaxing or hosting gatherings in a serene, private setting. This exceptional property combines mid-century charm, modern luxury, and breathtaking views in one of the most desirable Beverly Hills- Post location.
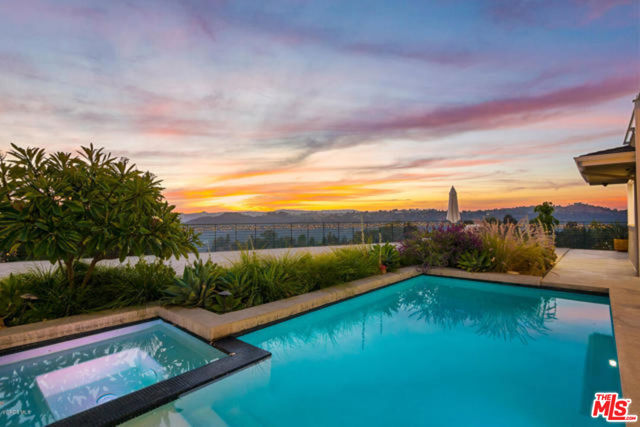
Coral
909
La Canada Flintridge
$5,498,000
7,802
8
8
Welcome to this exceptional La Canada family compound with a real tennis court, competition sized pool, pool house, and large guest house on a rare flat lot custom built by the current owners in 1991 for their large family and friends to enjoy. Soon after passing through the front security gate, you drive up the long private driveway to the prominent front entrance and walk through the leaded glass surrounded double doors into the 24' tall remarkable foyer. You immediately feel the formality and coziness of this spacious mansion. To the right of the grand foyer are the living room and dining room each with an elegant marble fireplace. To the immediate left is the distinguished, private office overlooking the carpark. The family room and wet bar are just beyond the grand foyer. The kitchen is to the right of the family room and overlooking the tennis court and pool. Step down the spiral staircase from the kitchen to find the maid's quarters--or if you prefer the gym that opens onto the tennis court. A bedroom suite is also on the main level. Four more bedrooms can be found up the sweeping staircase. The master suite is the entire south wing with a balcony overlooking the pool. The master bath has a sauna and a multi head shower. Every bedroom throughout the house has a view and is a suite. Off the kitchen and family room is a traditional covered sitting patio and just a few steps more is an outdoor brick pizza oven. The 805 SF guest house can easily be used as a gym, theater, music studio, or man cave. The 250 SF pool house has a kitchen and 2 refrigerators for plenty of cool drinks. The compound is securely fenced and well lit with water fountains and fruit trees throughout. Come see this extraordinary family compound designed and maintained with great care and grace.
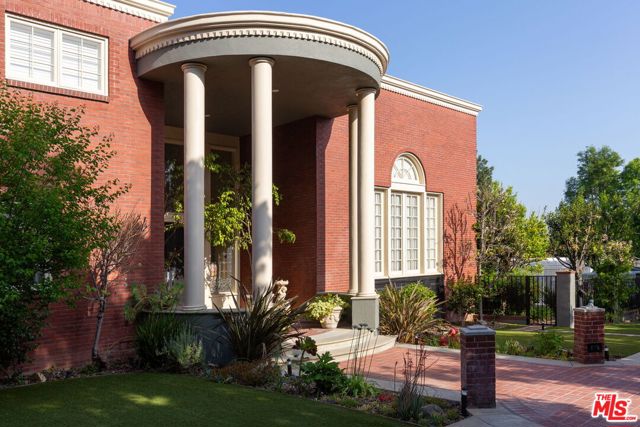
Via Grimaldi
12927
Del Mar
$5,495,000
4,090
4
5
PHENOMENALLY PRICED....Tucked into the hills of Del Mar Terrace with views of the Pacific Ocean and the Torrey Pines Reserve is this masterfully built, modern Italian villa. Custom designed and constructed with extraordinary materials and workmanship this home offers privacy and exudes quality. Complete with 4 bedroom suites, each with outdoor access, a sound proof gym, wine cellar, elevator, 3 fireplaces, outdoor spa with ocean view, cook's kitchen, walk- in pantry, primary retreat with 2 walk-in closets, and 3 car garage. Incredible opportunity to live life above the fray! Located minutes to the beaches and California surfing, the Village of Del Mar, hiking and golf at world class Torrey Pines, the Del Mar Race Track, shopping and dining, just 30 minutes to public and private airports, 3 universities and downtown San Diego. The best known secret in Del Mar is the neighborhood of Del Mar Terrace with its viby, eclectic charm offering exclusivity, luxury and privacy, a blend of cutting edge design, panoramic views and a lifestyle and community that values privacy and quiet, but remains close to nightlife, fine dining, entertainment and outdoor endeavors. Priced below replacement cost - Nothing compares.
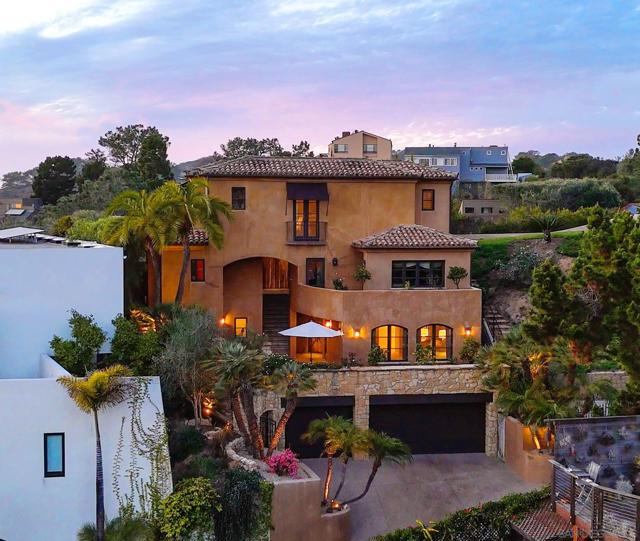
Old Ranch
1821
Los Angeles
$5,495,000
3,165
3
3
Welcome to a timeless celebrity owned retreat in Sullivan Canyon. Designed by Cliff May and reimagined by architect Peter Choate AIA, this single-story residence captures the essence of California living where light, nature, and architecture coexist in perfect harmony. With three bedrooms, a dedicated office or den, and two bathrooms and a powder room, the home unfolds with effortless grace. Soaring ceilings, wide-plank wood floors, and thoughtfully placed skylights fill the interiors with natural light, dissolving the boundaries between indoors and out. Every room opens to lush gardens that envelop the property in privacy and tranquility. The kitchen and dining area flow into a spacious family room framed by Fleetwood doors, revealing a secluded pool and alfresco dining terrace, an ideal setting for relaxed gatherings. The private wing includes a sunlit office and a tranquil primary suite, offering a perfect work-from-home sanctuary. Zoned as a horse property and just moments from the Sullivan Canyon Community Equestrian Center, this enchanting estate also features a hidden wine cave and the unmistakable serenity of country living.

Harbor Pointe
6
Corona del Mar
$5,495,000
3,338
3
4
Discover timeless elegance in this recently updated residence, nestled within the exclusive, gated enclave of Harbor Pointe in Corona del Mar.This coastal sanctuary epitomizes refined seaside living. Positioned directly across from the renowned Fashion Island, indulge in unparalleled access to world-class shopping, dining, and entertainment, while being moments from Big Canyon Country Club, John Wayne Airport, Newport Harbor, pristine beaches, and the iconic allure of Newport Beach. This distinguished home features three en-suite bedrooms, each with a private bath, complemented by an additional powder room for guests. Designed with both intimacy and entertaining in mind, the residence boasts expansive living areas, a formal dining room, and office. The chef’s kitchen is a culinary masterpiece, showcasing custom cabinetry, stone countertops, and an airy breakfast nook with views of the private back yard. The master retreat is a haven of serenity, offering a spa-like bath with stone finishes, a generous walk-in closet, and the utmost privacy. The beautifully landscaped grounds extend the living space outdoors, with tranquil pool and spa areas harmonizing with mature greenery and thoughtful hardscaping. Additional features include a three-car garage laundry and ample storage spaces. This exceptional property must be experienced firsthand to fully appreciate the quality and meticulous craftsmanship that defines it.

Calumet Ave
5527
La Jolla
$5,495,000
2,972
4
5
Phenomenal panoramic ocean, coastline, sunset, nightlight, and migrating wildlife views stretching from Coronado and Point Loma to the North Shore are embraced in this beautifully renovated home across from the surf, just a short stroll to Bird Rock Village restaurants and shops for enjoyment of an easy in-town, walking lifestyle. Vast walls of glass, sleek modern design with high ceilings, an open floor plan and large view decks invite seamless indoor-outdoor enjoyment of this magnificent site. Dazzle family and friends as you entertain on the expansive rooftop deck with sweeping unobstructed views, outdoor kitchen, seated bar, barbecue and plenty of lounge space for gatherings. Taking full advantage of the views, the primary bedroom with fireplace, cedar closet and gorgeous bath provides perfect retreat from a busy day. Absolutely fabulous.
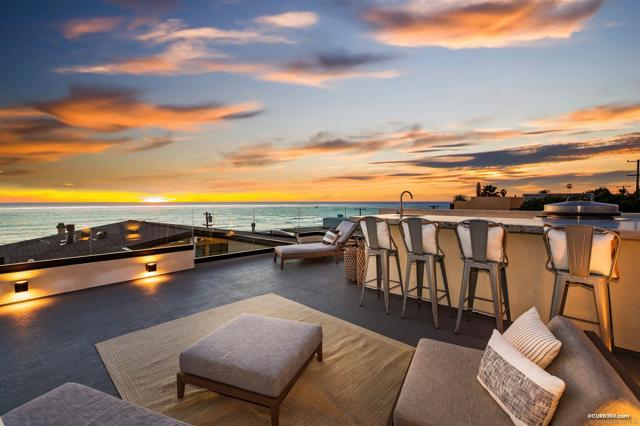
Jim Bridger
24901
Hidden Hills
$5,495,000
4,540
7
7
Situated on an expansive 1.2 acres, this beautifully crafted single-story home with separate guest house is located in the highly sought after neighborhood of Hidden Hills! $1,000,000 in upgrades! The property offers a 6-bedroom, 6-bathroom main house spanning 3,983 square feet of open-concept living. Designed with entertaining in mind, this home features bi-fold patio doors that seamlessly connect indoor and outdoor spaces, opening to a private, spacious yard with a sparkling pool, raised spa, serene gazebo, and a tranquil Koi Pond. The gourmet kitchen is a chef's dream, boasting a spacious island with premium finishes perfect for hosting family and friends. The newly added primary suite is a true sanctuary, featuring vaulted ceilings, abundant natural light, and a luxurious en-suite bathroom with a rainfall shower and jacuzzi tub. The home also features 5 beautifully appointed fireplaces throughout. Equipped with an indoor sprinkler system. Every detail has been thoughtfully designed for comfort and sophistication. In addition to the main home is a charming 557-square-foot, 1-bedroom, 1-bathroom guest house, with separate street access which can be used for a studio, gym, or a source of rental income. Beyond the home, the vibrant Hidden Hills community offers an array of exceptional amenities. Join neighbors at the community center for weekly summer BBQs and a variety of HOA hosted social events. The center features a large pool and spa, tennis, pickleball and basketball courts, a BBQ area, a private theater and recreational room. Horse enthusiasts will appreciate the equestrian facilities, including riding arenas and miles of trails. Guard gated. Don't miss this rare chance to live in a truly special community that combines elegance, leisure, and connection. Make this Hidden Hills treasure your forever home!
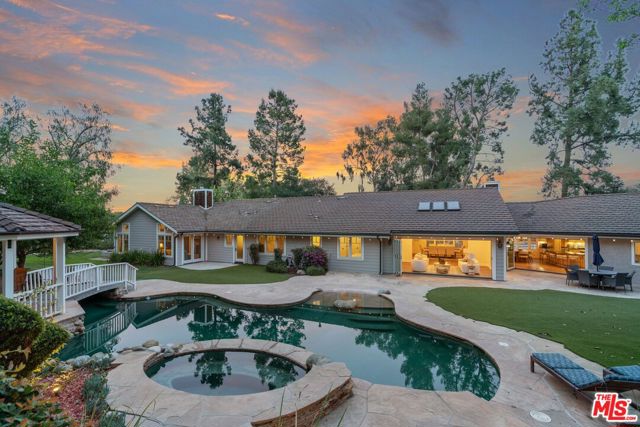
Liebe
9991
Beverly Hills
$5,495,000
4,810
6
7
Over 1 acre private compound, fully secluded, completely remodeled mid-century contemporary home with all the latest and greatest amenities. This estate offers the perfect fusion of refined global design, ultimate privacy, and seamless California indoor-outdoor living. Incredible finishes curated from around the world enhance every corner of this 6-bedroom, 7-bathroom residence, creating a timeless yet modern sanctuary. Features include dual private primary suites, a chef's kitchen outfitted with premium Thermador and Viking appliances, smart home automation, full solar power with backup generator, a custom theater, and a state-of-the-art gym. The lush, private backyard is a true retreat, featuring a sparkling pool and spa, outdoor BBQ island, cozy firepit, and a versatile sports court. With its striking architecture, open flow, curated finishes, and coveted Beverly Hills location, this home is truly a Legacy Estate!
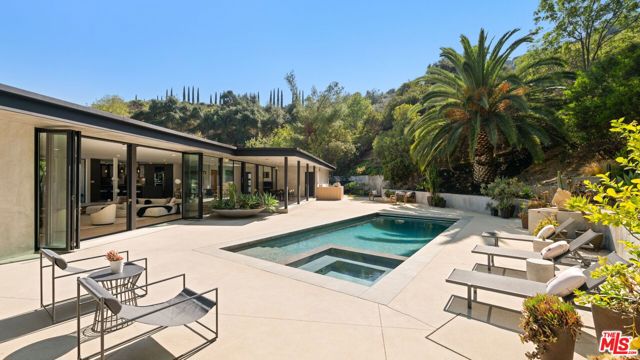
COAST #409
100
La Jolla
$5,495,000
1,891
3
2
Experience the epitome of coastal luxury with this breathtaking 3-bedroom, 2-bath oceanfront penthouse in the heart of La Jolla. Located in an exclusive, secure building with only 31 units, this residence offers unmatched privacy and tranquility, coupled with spectacular, unobstructed ocean views. Step into the spacious, sun-filled living area where windows perfectly frame the stunning vistas of the Pacific. The open-concept design seamlessly blends the living, dining, and kitchen spaces, making it perfect for both relaxing and entertaining.The expansive oceanfront patio is the highlight of this home, offering the perfect setting for alfresco dining, sunset watching, or simply unwinding while listening to the waves crash.The luxurious master suite features a walk-in closet, and an ensuite bathroom designed for relaxation with a tub and shower. Two additional generously-sized bedrooms offer ample space and comfort for family or guests. one bedroom has a builtin desk and bookcase if you want to use it as a home office. With only 31 units in the building, enjoy the benefits of a tight-knit community and a peaceful atmosphere. Additional features include pool and hot tub, secure parking with electric charger,, elevators, and access to pristine beaches just outside your door. The complex has recently been totally remodelled so it is like moving into a brand new complex.Don’t miss your chance to own a piece of paradise in one of the most coveted locations on the Southern California coast. This oceanfront penthouse is the perfect blend of elegance, comfort, and coastal living.
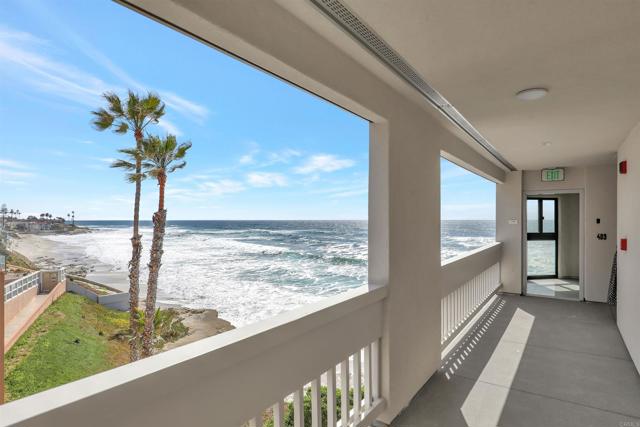
Ramirez Canyon
6138
Malibu
$5,495,000
3,800
4
4
This magical 1.3-acre Spanish-style estate offers a serene escape in Ramirez Canyon, one of Malibu's most private, gated communities. Nestled amongst majestic oak trees and a babbling creek, this hidden gem provides unmatched tranquility just minutes from Paradise Cove Beach. The single-story home features a grand formal living room with vaulted ceilings and a cozy fireplace, flowing seamlessly into a gourmet kitchen with a spacious island and dining area with an additional fireplace. The primary suite boasts three closets and two beautifully appointed bathrooms, one with a steam shower and the other with a clawfoot tub beside a fireplace for relaxation. Three additional bedrooms and two flexible spaces accommodate a variety of lifestyle needs. Expansive windows throughout the home showcase manicured grounds, a private citrus orchard, and multiple entertaining areas, including a large patio, flat grassy lawns, a pool, spa, and a newly built glass-and-steel greenhouse. As a valuable bonus, the home is equipped with a full-house generator, ensuring uninterrupted comfort. This estate offers the perfect balance of seclusion and convenience - a rare opportunity in Ramirez Canyon.
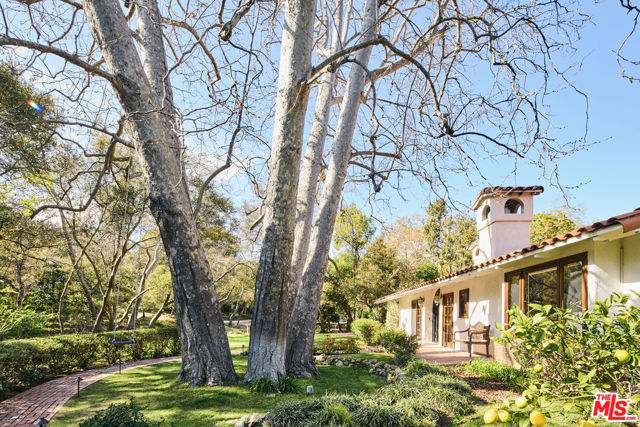
Hillside
7464
Los Angeles
$5,495,000
4,175
4
5
EMOTIONAL SPANISH COLONIAL REVIVAL VILLA, Don Uhl, AIA, circa 1927. Set in the prestigious celebrity enclave of Las Colinas Heights, this landmark Spanish Colonial Revival residence originally crafted by renowned architect Don Uhl, is a rare opportunity to reimagine a timeless architectural treasure. Surrounded by notable estates and historically significant properties on a quiet cul-de-sac, the home boasts panoramic jetliner views stretching from Downtown Los Angeles to the Pacific Ocean. Stripped to the studs and awaiting a transformative restoration, the property offers an extraordinary canvas whether to fulfill the vision of the current owner (renderings available upon request) or bring your own aesthetic to life. Plans call for a breathtaking full-scale restoration and reimagining, inside and out. From the formal entry, you're drawn into a grand, Chateau Marmont-inspired great room featuring original hand-stenciled ceilings, an oversized fireplace, and French doors that open onto an expansive terrace with sweeping city-to-ocean vistas. The main level also includes a formal dining room, butler's pantry, kitchen, and powder room all with direct access to the two-car garage providing a layout ideal for both refined entertaining and modern-day living. The home offers four spacious ensuite bedrooms with ample opportunities for custom closets or expanded living configurations. On the lower level, a columned, covered loggia evokes Mediterranean elegance and provides versatile open-air space for lounging, entertaining, or wellness use. This level also includes a secondary kitchen and access to the beautifully hedged backyard. The private garden features a dramatic swimming pool, an elevated spa, and multiple landscaped zones for outdoor living. Uhl's architectural hallmarks harmonious balance of ornate detail and connection to nature lives on in this masterpiece. His legacy includes iconic estates in Beverly Hills and Hancock Park, notably the MGM Louis B. Mayer Estate. This is more than a property, it's a legacy opportunity, inviting both discerning end-users and visionary developers to complete a masterpiece in one of Los Angeles' most storied neighborhoods. Some images may be digitally altered or virtually staged. Renderings are for illustrative purposes only and may not reflect final design or condition.
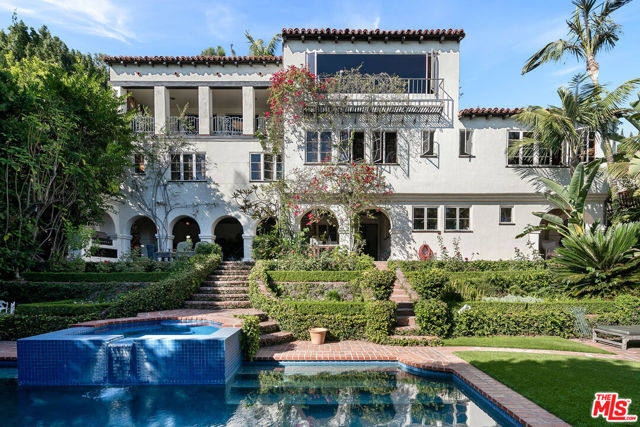
Via Siena
43312
Indian Wells
$5,495,000
6,526
5
6
Situated on the 18th hole of Toscana's coveted South Course, this custom estate offers breathtaking panoramic views of the fairway and surrounding mountains. Designed for seamless indoor-outdoor living, the home features travertine floors, elegant crown molding, and two sets of pocketing glass sliders that open to a stunning backyard retreat. The outdoor space is a true showstopper, complete with a custom pool showcasing water and fire features, a built-in barbecue, new landscaping, and decorative wrought iron fencing--perfect for both relaxing and entertaining. A detached two-bedroom guest house with a sitting area and kitchenette provides luxurious accommodations for visitors. The versatile floor plan includes a bonus room that can serve as a fifth bedroom, a game room, or a media room, offering flexible living space to suit your needs. Recent enhancements include four new high-efficiency HVAC systems with NEST thermostats--three serving the main residence and one for the guest house--plus ductless mini-split systems in both garages. A new refrigeration system with advanced controls supports the temperature-controlled wine cellar. The home is fully outfitted with recessed LED smart lighting, Lutron switches and outlets, and a 14-zone audio system with 16 speaker pairs, all managed through four wall-mounted iPads offering integrated SMART control of lighting, pool features, cameras, thermostats, and audio. Additional features include full interior and exterior paint, dual COVE dishwashers, LG washer and dryer, and owned solar for maximum energy efficiency.
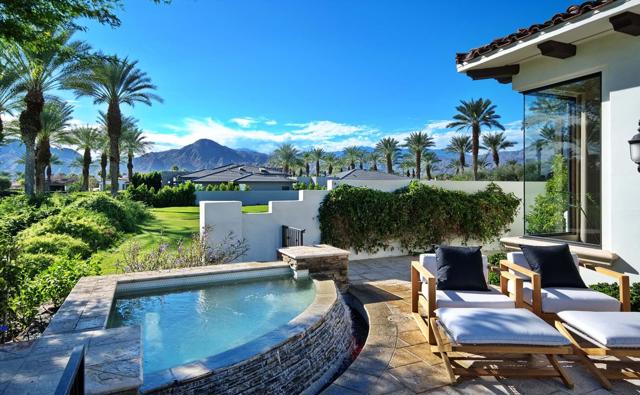
Palms
734
Venice
$5,495,000
2,880
3
3
Architectural masterpiece in Venice, designed by renowned architects Marmol Radziner for Leo Marmol himself. This spectacular home offers 3 bedrooms, 3 bathrooms, plus a screening room and an office, all with warm modern organic design, sophisticated finishes, and unparalleled craftsmanship. This residence was designed with indoor-outdoor flow in mind. The interior features walnut cabinetry, Heath ceramic tiles in the bathrooms, and expansive walls of glass that bathe the home in natural light while connecting the refined living spaces to the lush, private gardens. The dramatic double-height chef's kitchen is a culinary dream, complemented by an open living/dining area perfect for entertaining. All three bedrooms are found upstairs. Outdoors, enjoy an approx 700 SF covered living space with a fireplace, ceiling heaters, and a landscaped backyard. Located just two blocks from Abbot Kinney's boutiques, galleries, and restaurants, and minutes from the beach, this gated property offers the ultimate Venice lifestyle- a private retreat designed to recharge and inspire.
