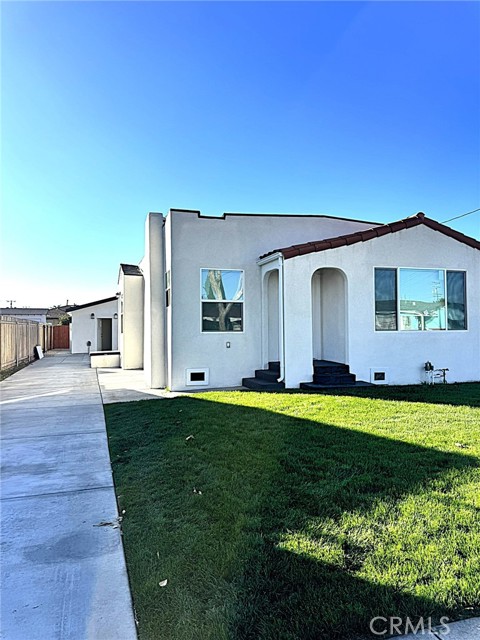Search For Homes
Form submitted successfully!
You are missing required fields.
Dynamic Error Description
There was an error processing this form.
Cedros
5940
Van Nuys
$899,900
785
2
1
Don't miss this incredible investment opportunity! This charming single-story home sits on a spacious lot and is ZONED RD2, offering potential for future development or expansion. Whether you're looking for a property to customize or a lot with added value, this home has it all! Some of the standout features include a long driveway perfect for accommodating multiple vehicles, RVs, or recreational toys along with a comfortable living room, a dining area conveniently located off the kitchen, and a dedicated laundry area. The detached 2-car garage adds even more flexibility and storage space. Situated in a desirable area with close proximity to popular restaurants, shopping centers, and easy freeway access, this home combines convenience with opportunity. Come see the possibilities for yourself and schedule your tour today!
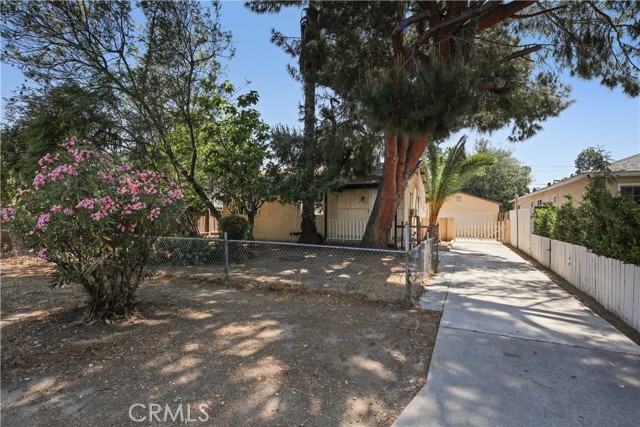
Sage
32375
Hemet
$899,900
4,397
4
5
Welcome to your dream country retreat with two houses for multi-generation families! Nestled in the scenic hills of East Hemet. The remodeled property offers the perfect blend of peaceful rural living with convenient access to town amenities. Set on an expansive 9.93 acres ranch horse property, this property features endless breathtaking panoramic views, wide open space, and endless possibilities for those seeking privacy, hobby farming, or equestrian use. It has a main home and a guesthouse. Gated lot offers a lot of potential such as RV parking. This 3,093 sf charming one-story main home offers 4 bedrooms, 2 full baths, and 1 3/4 bathrooms, a spacious formal living area filled with natural light, and well-appoted kitchen ideal for both everyday living and entertaining. The house comes with granite kitchen, wood burning stove, viking appliances, upgraded flooring, huge walk-in closet with upgrades, french door to private huge entertainment patio, front porch, and Indoor laundry. Step outside to enjoy the open land, mature trees, kitchen house, gazebo, and fresh country air — whether you're planning to garden, build a workshop, or bring your animals, the space is here. Detached 4-car garage. Lower portion of the property has a corral, huge barn on concrete pad as a potential workshop or storage, and a room to ride or train your hourses. Lots of spaces with stalls and cross fenced paddocks. The well produces about 15 gallons an hour and two large storage tanks. Conventional septic tank. The 1,340sf 2-story guest house/casita has kitchen, living room, inside laundry, 3/4 bath downstairs, upstairs bedroom, a half bath, and power room, french door to stamped concrete patio, pool, waterslide, spa, and island BBQ area. Tile flooring, granite countertops, custom cabinets, central HVAC, ceiling fans, and also a handicap chair lift to the upstairs. This is very suitable for guest or grandmother quarters. Located just a short drive from Temecula wine country, Diamond Valley Lake for fishing, Diamond Valley for Golf, and shopping and dining in Hemet, this property offers the tranquility of the countryside without sacrificing convenience. It's rare to find this much usable land in such a desirable area — don't miss the opportunity to make it your own. SQFT not taped, Buyer’s responsibility to verify SQFT, schools, permits, and any other property related due diligence items. Sellers and Listing Agent do not warrant any info. Property to be sold AS IS.
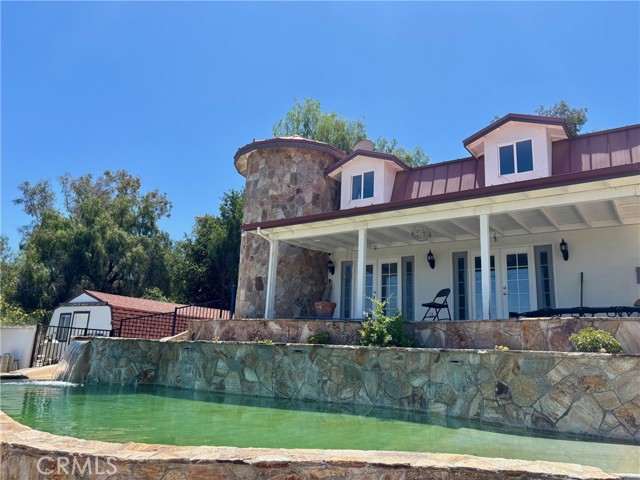
Shore
38634
Fawnskin
$899,900
1,504
4
2
Experience the allure of lakeside living at its finest in this charming four-bedroom, two-bathroom home, nestled on the serene banks of Fawnskin. With breathtaking views of the lake and surrounding mountains, this property offers a peaceful retreat from the hustle and bustle of daily life. Step inside to find a spacious interior that welcomes you with a warm embrace. The living spaces boast natural light spilling through large windows, framing the picturesque scenery. The home's layout is designed for comfort and functionality, ensuring every corner is utilized to its full potential. Outdoor enthusiasts will be thrilled with the property's direct access to a beautiful lakefront, complete with dock rights. Imagine mornings spent sipping coffee by the water and evenings enjoying sunset reflections on the lake. The vast outdoor space also provides a perfect setting for entertaining, relaxation, and soaking up the lake breezes. This home is not just a living space but a lifestyle choice, offering both tranquil lakeside solitude and a gateway to outdoor adventures. Whether it's cozy winters by the fireplace or sunny summers on the lake, this property adapts to every season beautifully, making it a great place to call home.
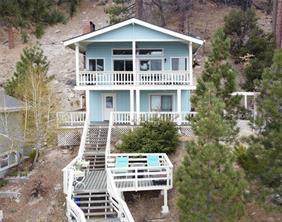
Mersey
30269
Temecula
$899,900
2,604
5
3
Welcome to the heart of Temecula where this beautifully remodeled 5-bedroom pool home sits on a quiet cul-de-sac in the desirable Villages community, just minutes from Temecula Wine Country that is globally recognized and considered a top destination on the world stage for wine! This lovingly maintained home by the same owners the past 24 years, has been transformed with a stunning remodel that truly elevates its beauty. The removal of the wall between the kitchen and dining room creates a bright and open flow, complemented by new light-toned LVP flooring that gives the home a breezy, modern feel. The kitchen shines with crisp white cabinetry, sleek counters, stylish backsplash, and stainless steel appliances, while new downstairs windows and a tankless water heater enhance both comfort and efficiency. Curb appeal abounds with lush green grass and an inviting covered entry that sets the tone for the stylish interior. Inside, on-trend designer touches carry throughout, including a downstairs bedroom with direct access to a full bath, perfect for guests or multi-generational living. Upstairs, the spacious primary suite boasts its own private balcony, dual sinks, and a separate tub and shower, while three additional bedrooms share a full bath. Step outside to your private backyard retreat where the sparkling pool, redone in 2021 with features like a built-in bench and umbrella holder, is ideal for both play and relaxation, and the bubbling spa invites you to unwind under swaying palms in the gentle Temecula breeze. You will also enjoy a solid patio cover and low maintenance landscaping! With close proximity to top-rated schools, shopping, dining, and all the charm of Temecula, this is more than a home—it’s the lifestyle you’ve been waiting for.
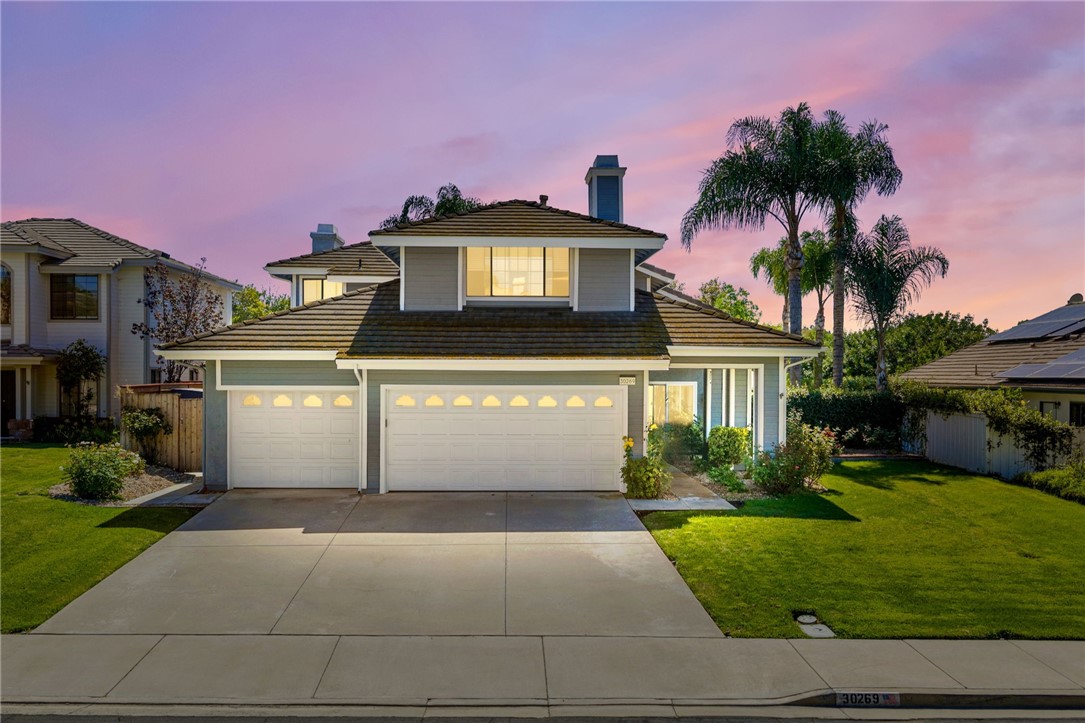
Asher Court
2801
San Pablo
$899,900
2,144
4
4
Plan 3 with ADU Unit! Welcome to Chattleton Place, a stunning new community of three-story single-family luxury homes in the vibrant San Pablo/Richmond area. Perfectly situated just minutes from major freeways and BART, these homes provide effortless access to San Francisco, Berkeley, Oakland, and Napa, making them ideal for commuters and urban explorers. Enjoy the convenience of nearby shopping at El Cerrito Plaza and a quick 10-minute drive to Solano Avenue in Albany, where you’ll find a lively mix of restaurants, hiking trails, and transportation options. These exquisite Spanish Revival-style homes range from 1,600 to 2,100 square feet, offering 2-bed/2.5-bath layouts for singles, couples, and small families, and 3-bed/3.5-bath options for larger households. Select homes even feature Accessory Dwelling Units (ADUs), perfect for rental income or multi-generational living. With owned solar panels, airy great rooms, gracious porches, and modern amenities like pantries, walk-in closets, spa-like bathrooms, and home offices, these residences redefine comfort and style. Whether you’re a first-time buyer or looking to upgrade, Chattleton Place delivers East Bay living with the “wow” factor built in.
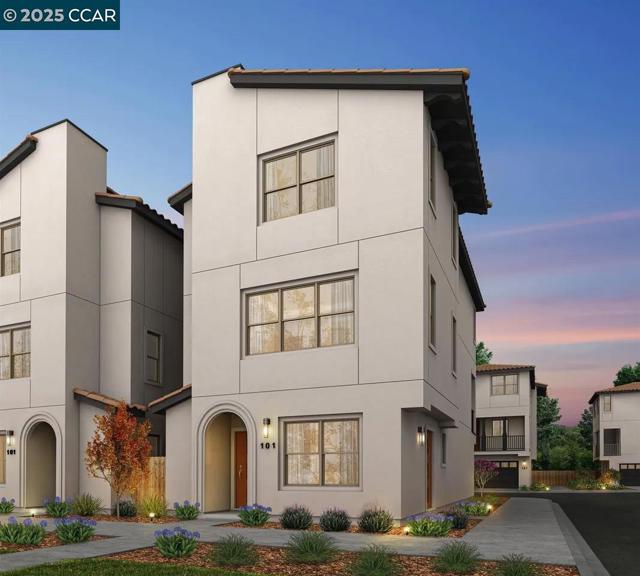
Darwin
5264
Fontana
$899,900
2,617
5
4
MODEL HOME, MULTIGEN RESIDENCE in a beautiful, gated community in North Fontana. Very low ($59) monthly HOA due. Paid off Solar. Gorgeous downstairs private suite with living space, kitchenette, full bedroom and bath, laundry, closet and separate entrance on the 1st floor. You call it Casitas, I call luxury. Landscaped front and rear yards, great Loft space for chilling. Quartz counter tops, kitchen island and stainless-steel appliances. Remote aces technology, electronic code locks on all room doors, LED recessed lighting, tank-less water heater. Connected speakers for surround sound in the ceilings. The garage has been remodeled for entertainment, very lit bar, fridge, wine cooler, multiple cabinetries and still space for your cars. The epoxy flooring give you a different outlook to the word magnificent. Water softener is connected to the home. Please watch the video below for acoustics of the stereo system in the home. Enjoy. https://www.wellcomemat.com/mls/54fb5630890a1mark

Sherman
6976
29 Palms
$899,900
2,026
3
2
Luxury Spanish Mediterranean Villa With Pool & Fully Furnished! As you travel to this one of a kind property, you’ll be captivated by the stunning backdrop filled with cacti, desert flora, and the majestic Boulder Mountains of Joshua Tree National Park,minutes away. Pulling up to the 2.5 acre estate evokes the feeling of checking into a boutique resort. An architectural gem, this masterfully designed modern Adobe home features boutique aesthetic accents,wood privacy fencing and tastefully executed landscaping that welcomes you in. Offering over 2,000 square feet of space, this large 3 bedroom 2 bathroom home, encompasses the definition of a “unique” and open floor plan! The well-appointed foyer flows effortlessly into the rest of the living area, boasting high ceilings, craftsman modern Adobe-style finishes, vaulted open beam ceilings, tasteful built-in shelving, beautiful wood laminate flooring, and a custom-designed fireplace that centers the room. The large gourmet kitchen features stainless steel appliances, plenty of kitchen cabinets, fresh design elements, and Santa Fe countertops/backsplash! Just off the kitchen,find the formal dining room, perfect for holiday dinners or any type of gathering! Both guest bedrooms offer ample space, trendy wood laminate flooring, generous closets, and view windows. The full guest bathroom is outfitted with a remodeled walk-in shower, a modern vanity, and mosaic tile flooring! Stepping into the primary suite, you discover the perfect retreat at the end of the day, rivaling that of a boutique hotel. This area features more open beam ceilings, a custom light fixture, and a large primary bathroom showcasing a stunning door, dual vanity sinks, custom mirrors, and a sizable walk-in tiled shower. the backyard, you’ll find your own private luxury oasis filled with cacti, desert flora, and other plant life, accompanied by walkways and Mediterranean fencing. Tucked away from the world is the large pool and Jacuzzi; as you take in the view, you’ll be tempted to jump right in and take a dip! Enjoy a soft desert breeze on the rustic covered patio, relax on the large wood deck , or take a nap in the stylish cabana—this is outdoor living at its best! Just when you think it can’t get any better, it does! Stepping into the oversized masonry two-car garage, currently being used as a game room, you’ll find the perfect space for additional storage, a home jam area, an art studio, or, of course, to house your toys and cars!

Edinburgh
6988
Rancho Cucamonga
$899,900
1,850
4
3
Stunning Two-Story Home in a Highly Desirable Neighborhood This beautifully maintained home offers a spacious and inviting layout, perfect for comfortable living and entertaining. The main floor features a formal living and dining room, soaring high ceilings, along with a charming remodeled kitchen that seamlessly connects to the family room, complete with a cozy fireplace. A versatile bedroom and a full bathroom with a shower provide added convenience on the first floor. Upstairs, you’ll find three additional bedrooms and a generous master suite. The master bedroom boasts ample space, a private en-suite with a separate shower and soaking tub and serene backyard views. Step outside to your private area with patio cover perfect for relaxing and entertaining. The property also features a three-car garage. Nestled in a prime location close to top-rated schools, scenic walking trails, shopping, and major freeways, this home offers breathtaking mountain views and is truly move-in ready. Make this beautiful home yours and enjoy the summer in style! NO HOA!
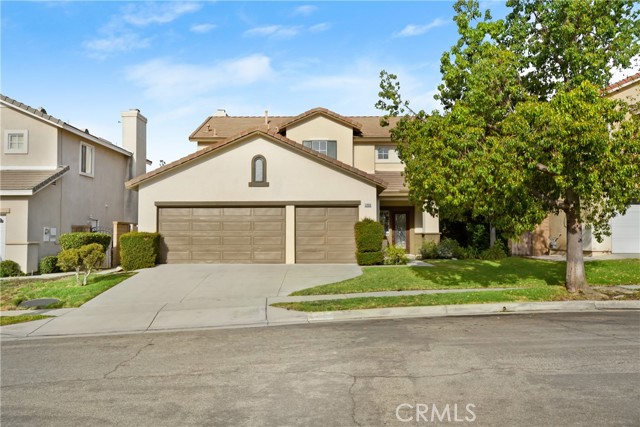
Stoneman
1807
Simi Valley
$899,900
1,800
4
2
Welcome to your dream home! This charming single-story ranch-style residence is perfectly situated on a desirable corner lot, offering striking views and a warm, inviting atmosphere. With four generously sized bedrooms, this home provides ample space for families and guests, ensuring comfort and privacy.Step inside to discover a modern kitchen that was beautifully updated in 2019. It features contemporary finishes that make cooking a delight. The home's interior has recently received a refreshing touch with scraped ceilings and fresh paint, creating a bright and airy ambiance throughout.The bathroom has been thoughtfully remodeled in 2024, offering a stylish retreat for relaxation. You'll appreciate the attention to detail and modern touches that enhance the home's functionality.One of the standout features of this property is its exceptional outdoor living space. Enjoy gatherings or quiet evenings on the inviting outdoor patio, complete with a fully equipped outdoor kitchen and a spacious seating deck. This area is perfect for entertaining during sunny afternoons or warm evenings under the stars.Conveniently located with easy access to the freeway, this home is also close to shopping and nearby parks, making it ideal for those who enjoy both tranquility and convenience. Don't miss out on this incredible opportunity to own a beautiful ranch-style home that combines comfort, modern amenities, and a fantastic location. Schedule a viewing today!
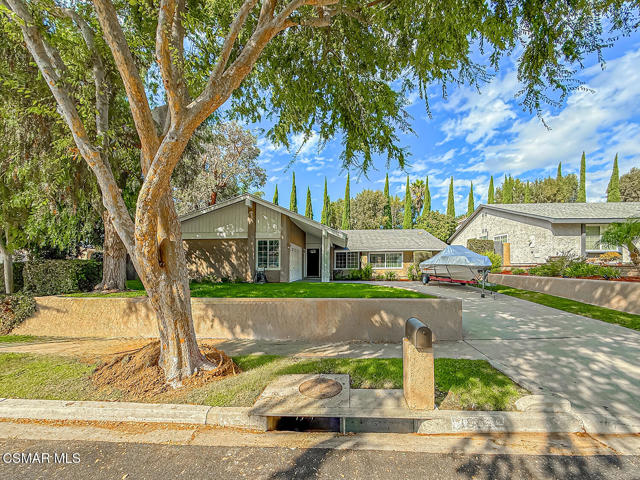
Commonwealth
1420
Fullerton
$899,900
1,101
3
2
Charming Single-Story Home with Great Curb Appeal! This cozy 3-bedroom, 1-story home offers inviting warmth and character from the moment you arrive. Set on a wide lot with a beautifully manicured front lawn, lush gardens, and standout curb appeal, this property welcomes you with a lovely front porch—perfect for morning coffee or evening relaxation. Inside, enjoy the comfort of a wood-burning fireplace and a well-designed layout ideal for everyday living. The spacious backyard provides plenty of room for outdoor entertaining, gardening, or play. Convenient garage access from the rear adds to the functionality of this delightful home. Don’t miss your chance to own this gem!

Country Club
4265
Bakersfield
$899,900
2,976
3
4
Welcome Home.... to this unique and one of kind villa tucked in Country Club Estates just a short walk to Bakersfield Country Club. The property is a true oasis and features everything your family needs to have your own private resort. The interior boasts high ceilings and open concept complete with fire place and wall to wall tile and large windows . The kitchen is a chefs dream, complete with 3 large wine refrigerator, commercial stove and extra large refrigerator with lots of counter space. The living quarters are spacious with plenty of room for the whole family which include 4 bedrooms and a flex room that gives your family the option for a 4th bedroom. Let's also include4 well designed bathrooms that round out the living quarters. The backyard is a true paradise for the outdoor entertainers, with mature trees, complete with pool, waterfall, covered patio, built-in BBQ and much more. Did we mention the pickle ball / basketball court with RV parking and much more. Visit TODAY.
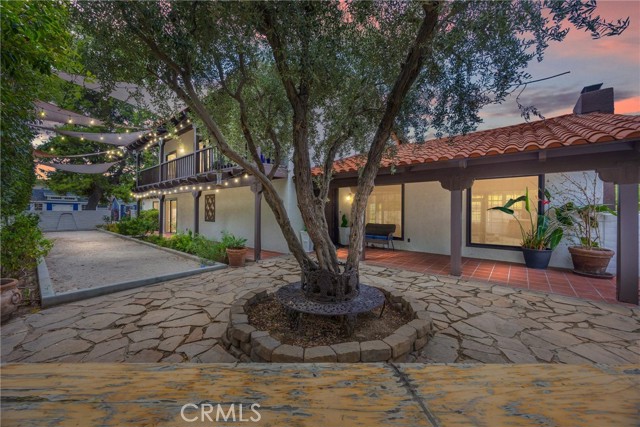
Ash #1701
801
San Diego
$899,900
1,217
2
2
This pristine 17th-floor corner residence in the heart of Downtown San Diego showcases breathtaking panoramic views in every direction—from the sparkling waters of the San Diego Bay to the sunsets over Point Loma and the twinkling city skyline to the North. Featuring 1,217 square feet of living space, soaring high ceilings, and all new flooring throughout, this luxury condominium is designed for both elegance and comfort. Two expansive corner balconies, large enough for a small table and chairs, create the perfect indoor-outdoor lifestyle and provide unmatched opportunities for entertaining or relaxing against the backdrop of San Diego’s beauty. Floor-to-ceiling windows with South, West, and Northern exposures. Two oversized balconies with room for outdoor dining & lounging All new flooring throughout. Open-concept layout with abundant natural light. High ceilings and refined finishes in every room. This unit comes with TWO extra wide Side by Side with no cars parked on either side of you. This pristine 17th-floor corner residence in the heart of Downtown San Diego showcases breathtaking panoramic views in every direction—from the sparkling waters of the San Diego Bay to the sunsets over Point Loma and the twinkling city skyline to the North. Featuring 1,217 square feet of living space, soaring high ceilings, and all new flooring throughout, this luxury condominium is designed for both elegance and comfort. Two expansive corner balconies, large enough for a small table and chairs, create the perfect indoor-outdoor lifestyle and provide unmatched opportunities for entertaining or relaxing against the backdrop of San Diego’s beauty. Floor-to-ceiling windows with South, West, and Northern exposures. Two oversized balconies with room for outdoor dining & lounging All new flooring throughout. Open-concept layout with abundant natural light. High ceilings and refined finishes in every room. This unit comes with TWO extra wide Side by Side with no cars parked on either side of you.

Benton
39010
Temecula
$899,900
1,620
3
2
This manufactured home is on a permanent foundation and sits on approximately 3.59 acres, spread across two parcels (APNs 924-110-013 and 924-110-014). Located in Wine Country, the property offers excellent privacy, incredible views, and a peaceful setting that still keeps you close to shopping and freeway access. A long, tree-lined cement driveway leads to a custom 4-car garage. The home features an open layout with large windows and doors that bring in natural light and showcase the surrounding scenery. French doors and sliding glass doors offer easy access to a large patio, garden area perfect for relaxing or entertaining. The land is beautifully maintained with plush landscaping, mature trees, and a large storage shed to keep all your tools, garden supplies, or anything else you need to store. Every room in the house has a view, and the elevated position of the home gives it a “top of the world” feel. Come check this one out!
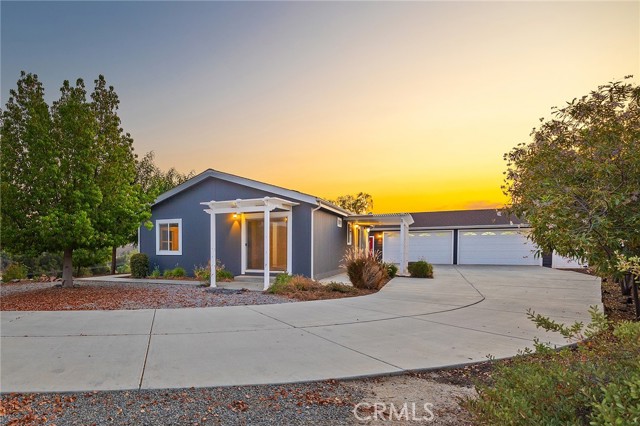
Elko
4218
Long Beach
$899,900
875
2
1
Welcome to 4218 Elko St, a beautifully re imagined home in the heart of Belmont Heights, one of Long Beach’s most desirable neighborhoods. This fully renovated residence combines modern design, energy efficiency, and timeless style. Step into a brand-new kitchen featuring elegant white oak cabinets that add warmth and sophistication to the space. Throughout the home, you'll find luxury wood-look laminate vinyl flooring, recessed lighting, and new dual-pane windows, creating a bright and inviting atmosphere. Comfort is key with a brand-new energy-efficient central HVAC system, while in-home laundry hookups add everyday convenience. The exterior has been completely refreshed with new siding and exterior paint, complemented by a new roof and lush sod landscaping with a sprinkler system. Every detail has been thoughtfully updated, including modern light fixtures and plumbing fixtures, ensuring this home is truly move-in ready. Don’t miss your chance to own this stunning Belmont Heights property — a perfect blend of comfort, quality, and location. Schedule your private tour today!
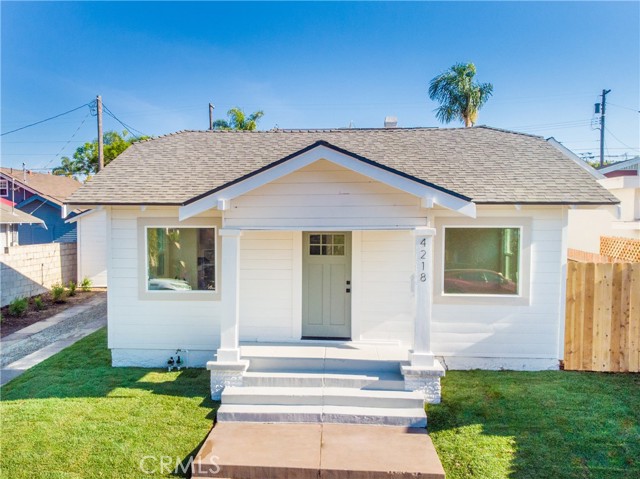
Temple
450
Big Bear Lake
$899,900
2,277
3
3
?Stunning custom cabin with breathtaking mountain and lake views. This spacious retreat features a large open-concept living room with beautiful wood accents and an expansive 800 sq. ft. wraparound deck. The gourmet kitchen boasts custom alder cabinets, upgraded granite countertops, and high-end appliances. A generous loft includes a wet bar, perfect for entertaining. Rustic log details and wood flooring enhance the cabin’s charm throughout. The primary suite on the first floor offers a private deck, a walk-in closet, dual sinks, and a spa tub. An attached oversized garage with boat parking completes this exceptional mountain getaway.
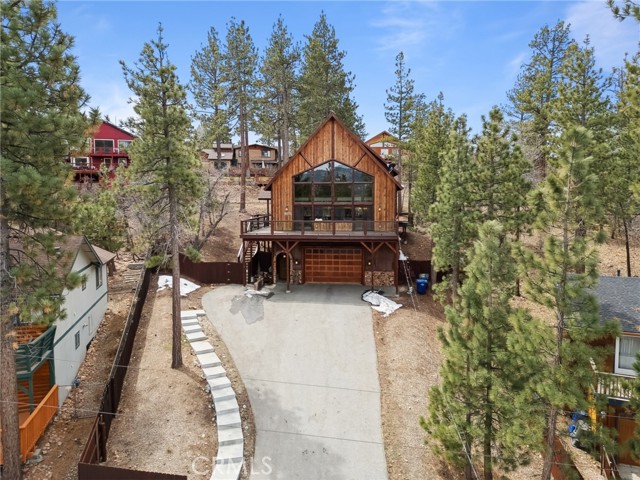
Alturas
2015
Atascadero
$899,900
1,941
3
3
Welcome to Shangri-La! A Tranquil Retreat in the Las Encinas neighborhood of Atascadero. Tucked away in the serene oak-studded hills of northwest Atascadero, this magnificent 3-bedroom, 3-bath home offers a rare blend of privacy, natural beauty, and comfort. Located in the highly desirable Las Encinas neighborhood, this two-story gem sits on a picturesque 1.5-acre parcel teeming with wildlife and scenic views. Step inside and be greeted by expansive picture windows that flood the home with natural light and frame the surrounding forest like living art. A cozy rock fireplace anchors the spacious living room—perfect for winding down on cool Central Coast evenings. The primary suite opens onto private decks where you can take in the treetop views, and a stunning rooftop patio provides an idyllic spot to enjoy morning coffee or a sunset glass of wine. The secluded main-level patio features a soothing hot tub and woodstove, offering year-round outdoor enjoyment. Additional features include a dedicated workshop, meandering walking paths, and convenient access to Atascadero’s revitalized downtown—just minutes away. This is more than a home—it's a lifestyle. Don’t miss your chance to experience the peace and magic of Shangri-La. Schedule your private showing today!
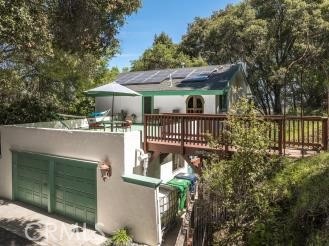
115 Ave. Miguel Aleman, Ensenada, Baja, Mexico.
Outside Area (Outside Ca), CA 22870
AREA SQFT
7,577
BEDROOMS
4
BATHROOMS
5
Ave. Miguel Aleman, Ensenada, Baja, Mexico.
115
Outside Area (Outside Ca)
$899,900
7,577
4
5
PRICE REDUCTION! Discover a unique opportunity to acquire this architectural jewel in the exclusive Fraccionamiento Chapultepec. With its imposing facade and elegant columns, this iconic residence has always been a source of admiration. This property not only offers breathtaking views of the city and the sea, but also a large and versatile space to be enjoyed by family and friends. Imagine enjoying al fresco breakfasts in the front dining room, with the scenery as a backdrop. The extensive exterior, surrounded by gardens, features a pergola, barbecue and a charming tree house, perfect for unforgettable celebrations and gatherings. With 1,424 m² of land, the space is as big as your dreams. As you enter through the front door, a formal foyer welcomes you. On the second floor, an elegant living room, a spacious dining room ideal for formal gatherings, all with panoramic views, awaits you. There is a fully equipped kitchen with breakfast area. In addition, a wood-paneled office offers a warm and sophisticated atmosphere for working from home. It could not miss a large game room with living room, bar and bathroom, which connects directly to the indoor pool with its own bathroom. Additionally, it has a maid’s room and laundry room. On the second level, you will find four bedrooms, three of them with spectacular views and one with a balcony facing the front of the house. The master bedroom is a true sanctuary, with an elegant bathroom and a large closet. The original hardwood floors not only add a touch of opulence, but also warmth, making even the largest spaces feel cozy. The property is close to restaurants, gas stations, hospitals, shopping centers and various businesses. Just 3 minutes from downtown Ensenada, 25 minutes from Valle De Guadalupe, 1 hour from Tijuana, 1 hour 15 minutes from the U.S. border.

Park
1497
San Jacinto
$899,900
2,460
4
3
Welcome to this stunning single-story custom floorplan home that perfectly blends luxury, functionality, and style. Situated on a large desirable corner lot, this 4-bedroom, 2.5-bathroom home offers an open and elegant floor plan with marble flooring throughout and meticulous attention to detail. The gourmet kitchen features marble countertops, a new dishwasher, R/O system, walk-in pantry, and abundant cabinetry—ideal for the home chef. The spacious primary suite boasts a marble walk-in shower, separate soaking tub, and a serene retreat-like atmosphere. Enjoy year-round comfort and efficiency with newer dual-pane windows, a new roof, which was installed 3 years ago, and solar. Step outside to your backyard oasis complete with a sparkling pool, relaxing spa, Alumawood patio cover, and a cozy firepit—perfect for entertaining. The property also includes a 3-car garage with vinyl tile flooring and an impressive 25x60 RV garage with 220-volt power, ideal for RVs, boats, or a workshop. Additional highlights include indoor laundry, custom steel gates, underlit concrete steps leading to your front foyer, a gas fireplace in the family room, and a 4th bedroom with a private entrance—perfect for guests or a home office. This highly upgraded home offers the ultimate in comfort, quality, and convenience, this home is a true entertainer’s dream with room for all your toys! And low taxes and no HOA!!! Do not miss this one in a million home today!
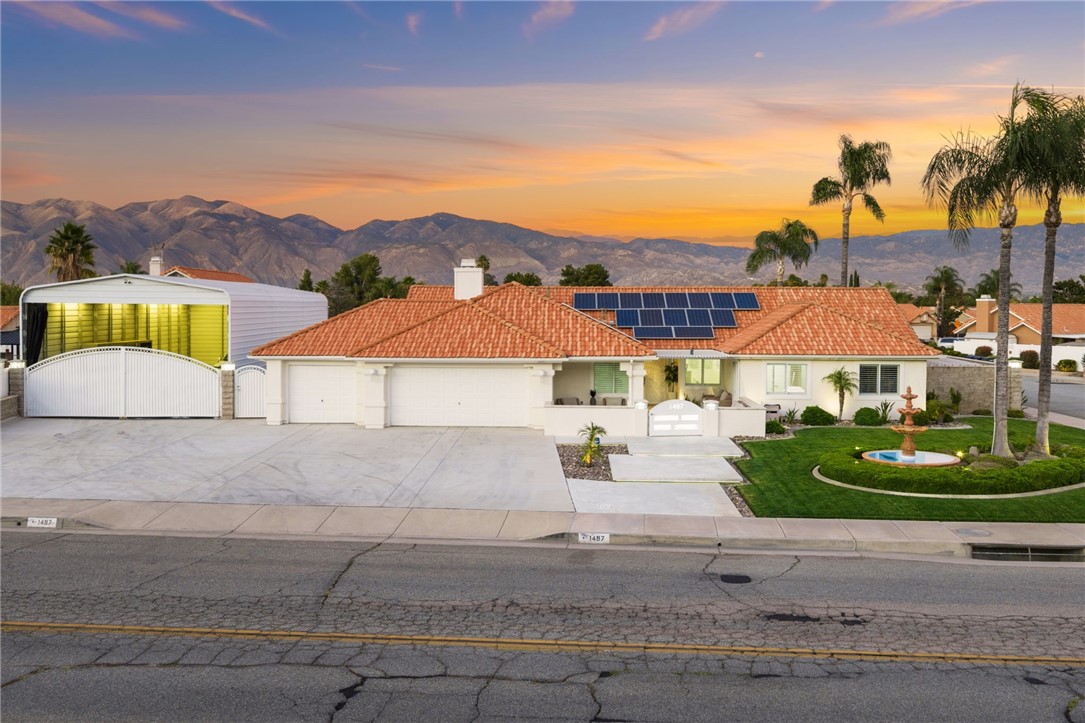
Chestnut
1130
Santa Ana
$899,900
1,026
2
1
Welcome to this beautifully reconstructed single-level home offering 2 bedrooms, 1 bath in the heart of Santa Ana. From the moment you arrive, the fresh white picket fence, long driveway, and clean contemporary curb appeal make it clear - this is the one. Start the new year in style by making this your family’s new home! Thoughtfully rebuilt with quality and comfort in mind, this home showcases a modern open-concept layout, oversized windows that fill every room with natural light. Every major feature has been updated, including the roof, stucco, electrical system, plumbing, kitchen, bathroom, flooring, windows, driveway, sprinkler system - giving you peace of mind for years to come. Perfectly located within walking distance of schools, lush parks, shopping malls, and the historic downtown area, this home has it all. This home is ideally positioned at the front of the lot creating an enormous backyard perfect for future growth - with the exceptional flexibility of adding 1-2 accessory dwelling units (ADUs), and long term value (buyer to verify). Move in ready packed with future potential - this the perfect place to start the new year. Don't miss out on this rare opportunity to own a turnkey home with a massive upside in one of Santa Ana's most established neighborhoods.
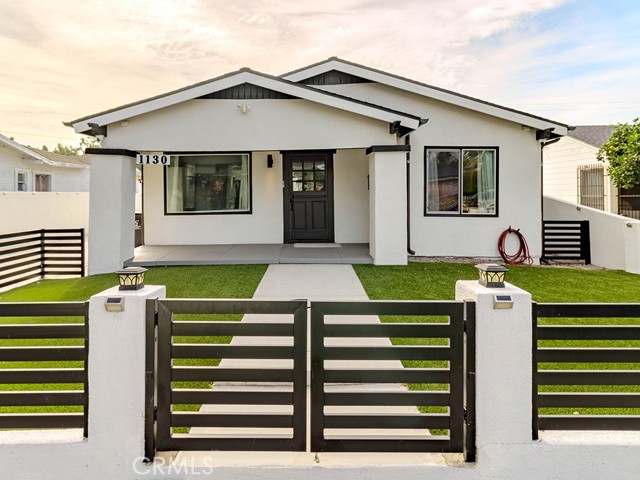
Vista Linda
41423
Palmdale
$899,900
3,218
4
3
Welcome to a residence where elegance, efficiency, and entertainment unite in one stunning property. Nestled in the prestigious West Palmdale/Quartz Hill area, this luxury estate offers 4 bedrooms, 3 full baths, and 3,218 sq. ft. of refined living space, plus an additional 200 sq. ft. office/flex room not included in the total. Office upstairs can double as 5th bedroom(by adding a closet), provides versatile options for work or leisure. Set on a beautifully landscaped 21,212 sq. ft. lot, this home is designed for resort-style living. Enjoy a Pebble Tec pool and spa, 8-person sauna, covered patio, and multiple outdoor spaces for dining, games, and relaxation under breathtaking sunsets. 46 owned solar panels with two backup batteries, Tesla app integration, and a smart thermostat system for HVAC and irrigation ensure modern energy efficiency and comfort. Through elegant double doors, you're greeted by a grand staircase, chandelier, and bright open floor plan. The formal living (with sliding doors to the backyard) and dining rooms, feature engineered plank flooring, and exquisite architectural details throughout. A downstairs guest suite with nearby full bath offers privacy and flexibility. The primary retreat features a cozy fireplace in the blt-in cabinet (which stays), spa-inspired bath with soaking tub, separate shower, and dual sinks. Upstairs includes additional bedrooms plus a flex space perfect for an office or studio. The gourmet kitchen includes newer stainless appliances (refrigerator incl.), and the laundry room with built-in desk comes with washer and dryer. A two-car garage provides ample storage and access to the bonus office/fitness room. Surrounded by roses, palm, pomegranate, fig, and apple trees, custom lighting, and multiple entertaining zones, this estate offers a rare blend of luxury, sustainability, and sophistication—a true sanctuary close to top-rated schools, parks, and shopping.

10831 Orion
Mission Hills (San Fernando), CA 91345
AREA SQFT
1,620
BEDROOMS
3
BATHROOMS
2
Orion
10831
Mission Hills (San Fernando)
$899,900
1,620
3
2
Welcome to this beautifully upgraded home in the desirable Mission Hills neighborhood of the San Fernando Valley! This move-in ready residence offers 3 spacious bedrooms, 2 bathrooms, and a bonus studio ADU—perfect for guests, rental income, or a private home office. With 1,620 sq ft of living space on a generous 6,649 sq ft lot, there's plenty of room to live, relax, and entertain. The home features thoughtful upgrades throughout, combining comfort and style for today’s modern living. Enjoy a private backyard designed for entertaining—ideal for weekend BBQs, family gatherings, or simply soaking up the Southern California sun. Located in a quiet, sought-after pocket of Mission Hills, you’re just minutes from top-rated schools, parks, shopping centers, and convenient commuter access. Don’t miss this incredible opportunity to own a turnkey home with income potential in one of the Valley’s most established communities!
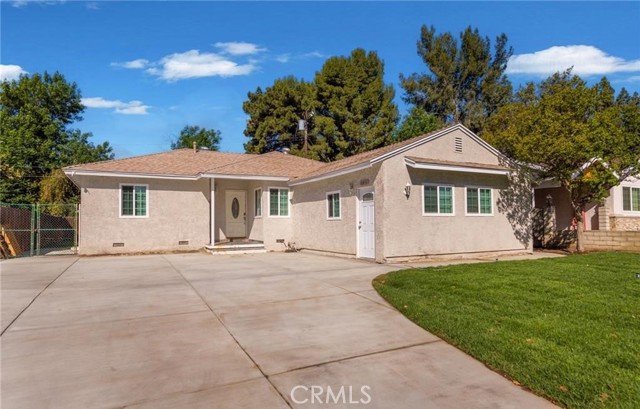
Arcadia Way
4125
Oceanside
$899,900
1,106
2
2
1-Story ocean view home in gated Ocean Hills Country Club, the paradise for active people 55 and over. This "Palma" floor plan is on the sunny side of the duplex, and the back yard, featuring a brick patio and artificial turf, faces southwest, allowing for ocean breezes and brilliant sunsets. Looking through the living room and primary bedroom vinyl dual-paned windows, the ocean can be seen beyond the wilderness area. Kitchen has remodeled lighting, granite counter tops, and the refrigerator is included. Bedrooms do not share a wall. Mirrored closet doors. Walk-in shower in the master bathroom. Murphy bed and built-in bookcase in the guest bedroom. Washer & Dryer stay. Repiped. Water softener. A/C. Fireplace. Not far from the clubhouse, where residents enjoy tennis, pickle-ball, swimming, fitness rooms, a large auditorium, billiards, and rooms for various activities.
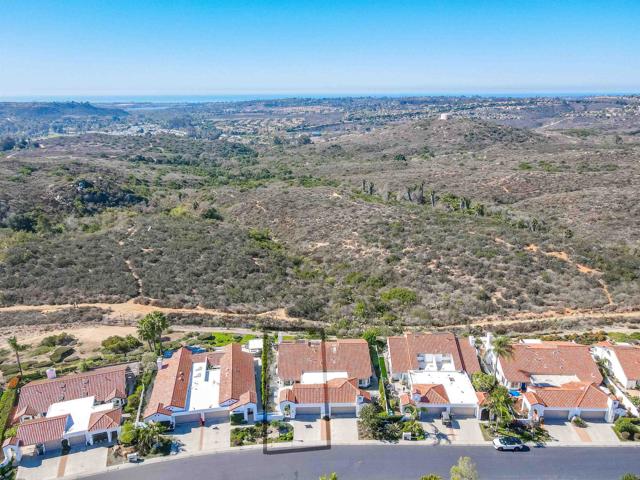
Cypress
1235
Redlands
$899,900
2,448
5
3
Welcome to this beautifully maintained single-story home in the heart of South Redlands, perfectly positioned on a desirable corner lot. Offering 5 spacious bedrooms and 3 full bathrooms, this property delivers a rare combination of space, flexibility, and timeless mid-century charm. Built in 1957 and updated for modern living, the home features an inviting floor plan filled with natural light, comfortable living spaces, and two cozy fireplaces that add warmth and character throughout. The private mother-in-law suite—complete with its own separate entrance and dedicated bathroom—is ideal for multi-generational living, guests, or potential rental income. Step outside to your own Southern California retreat with a refreshing pool and spa, perfect for year-round enjoyment and entertaining. The generous corner lot provides additional privacy, mature landscaping, and plenty of room to customize outdoor spaces. Energy-efficient solar helps keep utility costs low, enhancing the home’s long-term value and sustainability. Located just minutes from top-rated schools, shopping, dining, and Redlands amenities, this home offers convenience and comfort in one of the area’s most desirable neighborhoods. A rare single-story opportunity with space for everyone—don’t miss your chance to call this South Redlands gem home.
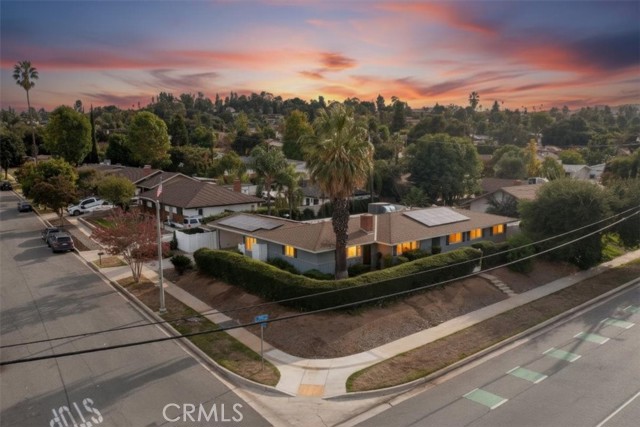
Nina
1240
Corona
$899,900
2,302
4
3
This stunning two-story home features a beautifully updated kitchen with antique white cabinetry and contemporary appliances. Fresh interior paint and new flooring throughout enhance its charm. The HVAC system was recently serviced for added peace of mind. The open floor plan flows effortlessly while still offering comfortable privacy, highlighted by abundant natural light and large windows. The front yard offers ample space with plenty of lush grass, perfect for outdoor enjoyment. Inside, a separate laundry room gives you the freedom to customize and decorate as you wish. The open staircase allows you to see and appreciate your home as you walk up or down, and double front entrance doors create a grand welcome. The living room boasts high ceilings, while a mini loft upstairs adds extra versatility. The primary bedroom includes a spacious newly remodeled bathroom and a gorgeous view, making it a true retreat.
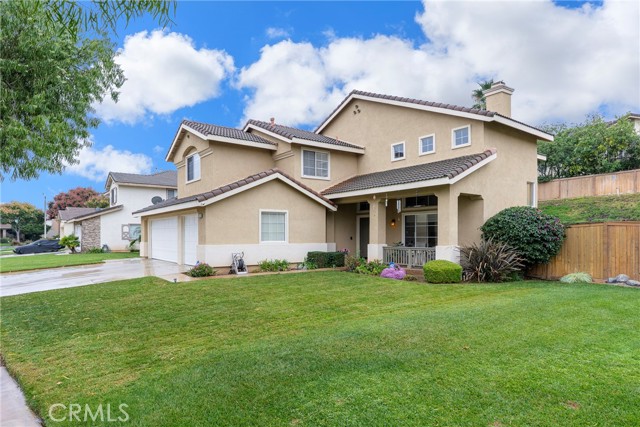
Van Ruiten
9917
Bellflower
$899,900
1,220
3
2
Beautiful Home located in great area of bellflower, this 3 Bedroom 2 bathrooms upgraded kitchen with nice cabinets corian counters and pantry, great porcelain flooring at kitchen, Living room and bathroos and hallways, laminate flooring in all the bedrooms, Home has been freshly painted inside has dual glass windows throughout, detached garage with small building attached that has small kitchen Bathroom and living area, great for a mother in law set up or a guest house, Nice yard in front and rear of the property have avocado and guaba and peach fruit trees, Home has solar panels for the electricity oonly Please show it to your discriminating buyers
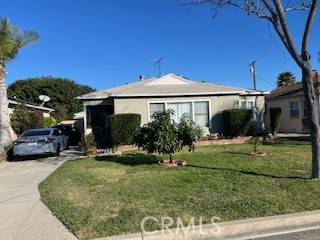
Creek Cir
4664
Jurupa Valley
$899,900
2,795
4
3
Stunning 4-Bedroom, 3-Bath Home - Welcome to your dream home in "Serrano Ranch" one of Jurupa Valley’s most desirable neighborhoods. This spacious 2,795 sq. ft. residence offers a bright, open-concept floor plan that seamlessly connects the living, dining, and kitchen areas — ideal for both entertaining and day-to-day family life. Step into the chef-inspired kitchen, complete with ample counter space, and a practical layout that’s perfect for serious cooking or casual meals. The home’s four large bedrooms and three full baths provide plenty of private space, while the light, airy finishes enhance the overall sense of openness and comfort. One of the standout features is a fully enclosed, permitted patio, giving you a versatile space to relax or host guests year-round. Outside, you’ll find yourself just steps from beautiful parks and green spaces — perfect for outdoor recreation, family time, or simply enjoying the natural surroundings. This home combines suburban serenity with convenient access to local amenities, schools and shopping. It’s an exceptional find for those seeking space, style, and a strong neighborhood community. NOTE: Buyer to assume existing solar purchase. Principal = $44,987 - monthly payment = $192.33.
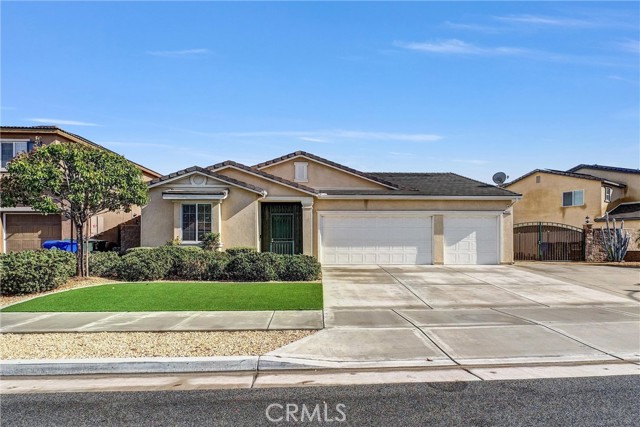
Eagle Ridge
42369
Big Bear
$899,900
1,875
3
2
This Eagle Ridge Drive retreat sits in prestigious Castle Glen, one of Big Bear Lake's premier neighborhoods, surrounded by upscale homes and close to the Village, lake, ski resorts, and shopping. The single-level log-style design rests on a spacious half-acre lot and offers comfort, privacy, and classic mountain character. The open great room welcomes you with a wood-burning river rock fireplace, high T&G knotty pine ceilings, wainscoting, and an easy-flow layout ideal for relaxing or entertaining. The kitchen features custom cabinets and a breakfast bar with adjacent dining area. The primary bedroom suite includes a well-appointed bath with spa tub and dual sinks. Set above the street and backed by an upslope, the home enjoys a peaceful, elevated position with treetop and valley views. An outdoor hot tub provides a quiet place to unwind under clear Big Bear nights. Central heating and rare air conditioning offer year-round comfort. The attached garage--currently used as a game room--adds versatile space for recreation or storage. With an extraordinary vacation-rental income history in a prime location, this property is an appealing choice for both personal enjoyment and savvy investment.

Pinewood Dr
1395
Corona
$899,900
2,078
4
2
Welcome to your dream home in South Corona! This rare single-story 4-bedroom, 2-bathroom pool home is perfectly situated within walking distance of award-winning schools. From the moment you arrive, you’ll be impressed by the beautiful curb appeal, featuring a spacious green front yard and lush landscaping. Step inside to an open, inviting floor plan with durable hard-surface flooring and a versatile great room that can serve as a living/dining area or even a game room—your choice! The fully remodeled kitchen is a showstopper, boasting soft-close cabinetry, stainless steel smart appliances (including a Wi-Fi-enabled oven), and a large picture window overlooking the sparkling pool and spa. The backyard offers exceptional privacy, with terraced homes behind creating the feel of having no neighbors at all. Generous side yards add even more outdoor space to enjoy. The primary suite is expansive, with serene pool views and a spa-like ensuite featuring dual sinks, a soaking tub, and a separate shower. Three additional bedrooms are generously sized, and the secondary bathroom is impressively spacious as well. Car enthusiasts and hobbyists will appreciate the 3-car garage, offering plenty of room for vehicles, toys, or storage. Opportunities like this don’t come often—a single-story pool home with 4 bedrooms in South Corona is a rare find. Don’t wait—schedule your showing today
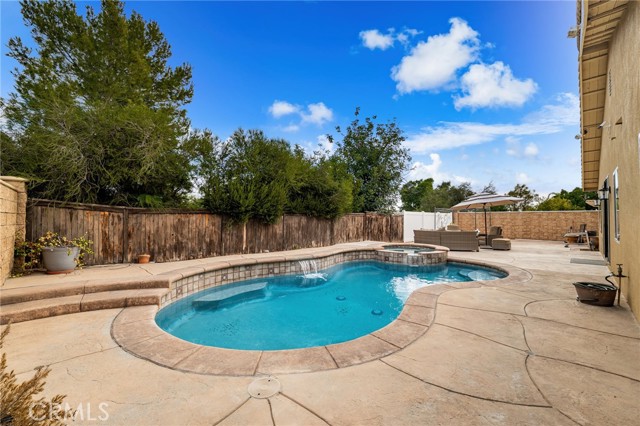
Timberlane
28771
Agoura Hills
$899,900
1,924
4
2
Nestled in one of Agoura Hills’ most desirable neighborhoods, this inviting single-story, Southern California rambler-style home offers a highly functional 4-bedroom, 2-bath layout with wonderful natural light and a warm, comfortable flow throughout. A appealing front exterior welcomes you with a curved drive with decorative brick ribbons, lush landscaping, attached two-car garage with direct access, and a wonderful cottage-like feel. Inside, the entry opens to a spacious living room featuring soaring vaulted ceilings, a large picture window overlooking the front yard and cozy, stone fireplace, and seamless connectivity to the adjacent area with convenient passthrough, that could be set up for dining or a part of a great room, perfect for everyday living and entertaining. This secondary living space also feature high vaulted ceilings and French door access to the back yard. The kitchen offers ample white cabinetry, complimentary countertops, and recessed lighting. Down the hall are 4 generous bedrooms which share two hall ¾ baths. Outside, the yard offers a wide brick patio and mature landscaping, providing ample room for relaxation, gardening, or future enhancements, becoming a canvas to create the outdoor retreat of your dreams. Additional highlights include the attached 2-car garage with laundry facilities, central heating and air, a classic single-level footprint, and the comfort of living in a peaceful residential community known for its walkability and pride of ownership. Within close proximity to award-winning Las Virgenes schools, parks, hiking trails, shopping, restaurants, and convenient freeway access, this property offers an outstanding opportunity to enjoy the best of Agoura Hills living. Don’t miss out!
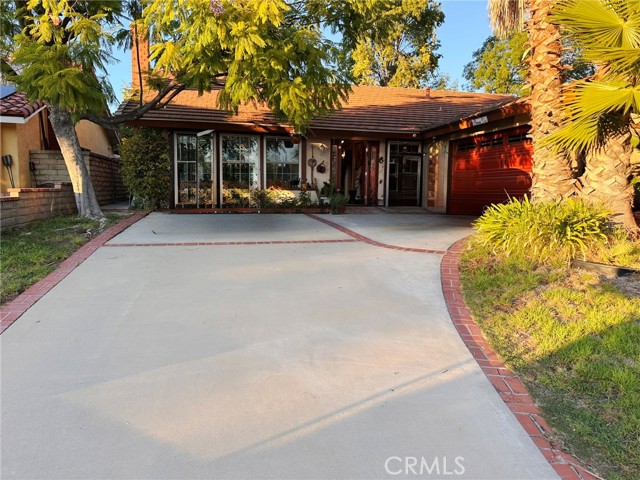
Ardmore
16821
Bellflower
$899,900
1,386
4
2
Stunning Fully Remodeled Home with Brand-New ADU! This beautifully renovated property feels like new from top to bottom! The main home is 2 bedroom and 1 bathroom and has been completely rebuilt with new electrical wiring and panel, new plumbing, roof, walls (inside and out), energy-efficient windows, modern kitchen, stylish bathroom, and convenient indoor laundry area. A brand-new split system ensures year-round comfort. The newly added ADU in the backyard offers approximately 560 sq. ft. of living space, featuring 2 bedrooms and 1 bathroom—perfect for extended family, guests, or rental income. Located in a highly desirable, high-density area close to public transit, restaurants, and schools, this property is ideal for multigenerational living or savvy investors seeking strong rental potential.
