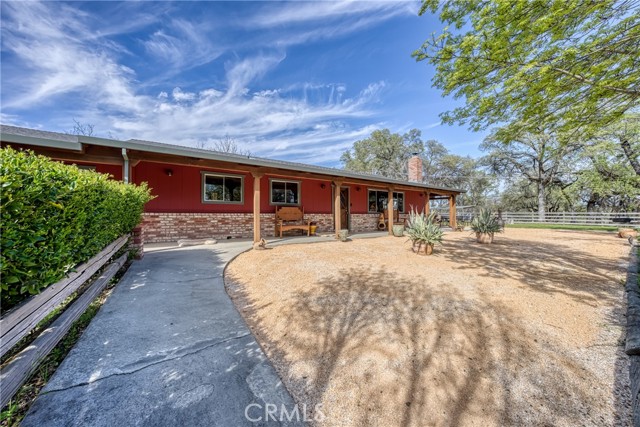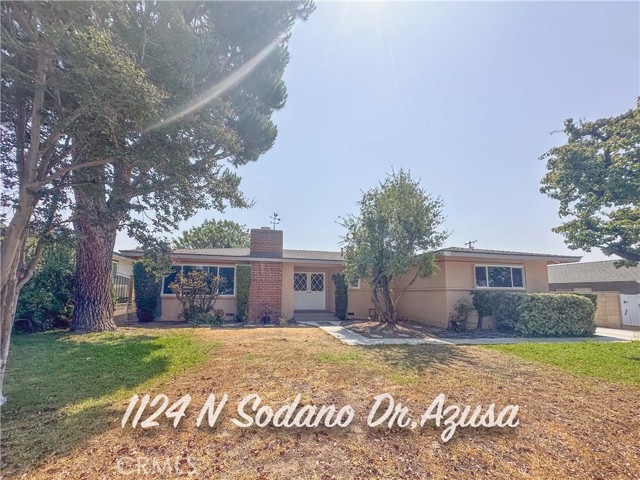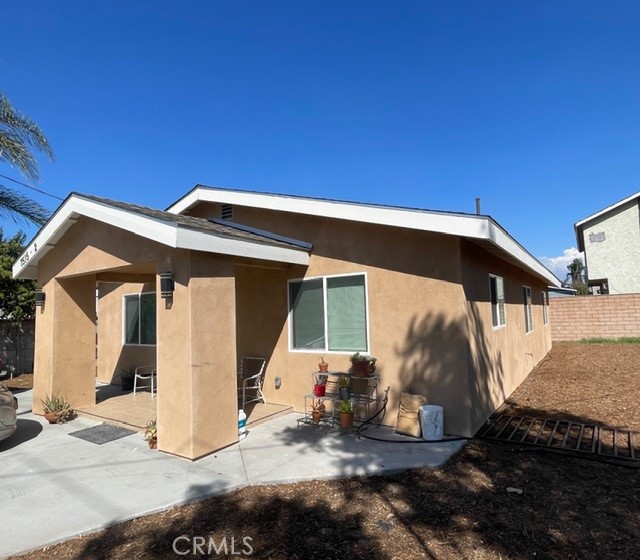Search For Homes
Form submitted successfully!
You are missing required fields.
Dynamic Error Description
There was an error processing this form.
Wilson #107
137
Pasadena
$899,000
1,110
2
2
Cassini is an elegant garden-style condominium complex in Old Town Pasadena's heart. Built in 2019, this gated community provides both security and peace of mind, along with a prime location that offers convenient access to vibrant shops, diverse restaurants, and the prestigious California Institute of Technology (Caltech). Unit 107 is a spacious two-bedroom, two-bathroom condo featuring an open floor plan on the ground level, facing the courtyard, two dedicated parking spaces, and an additional storage room. With so much to offer, this unit is a must-see to appreciate its charm truly!
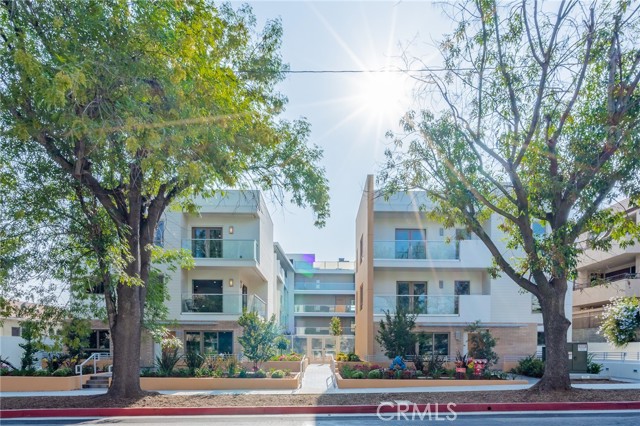
Thompson #107
1230
Ventura
$899,000
1,186
2
2
Welcome to The Pearl, a newly built community in the heart of Midtown Ventura, just a quarter-mile stroll to the beach and less than a mile from the charm of Downtown. This stunning Plan 2 townhome blends sleek, coastal-inspired architecture with an open-concept design, upscale finishes, and OCEAN VIEWS from almost every room. The luxurious primary suite, your private retreat complete with a spacious walk-in closet and elegant en-suite bath. With a location like this, checking the surf can be one of the very first things you do-right from your own bedroom or one of your 3 balconies.The bright, airy main living area flows effortlessly into a contemporary kitchen featuring stainless steel appliances, quartz countertops, and a private deck--ideal for relaxing, entertaining, or just enjoying that ocean air. The experience is completed by an installed Sonos speaker system. Additional upgrades include: (Full list available) -Luxury Vinyl Plank throughout living spaces and bedrooms. -Upgraded backsplash -Added storage in primary en suite and upgraded mirrors-Soft close cabinetry -Double Elkay Sink-Tap/sensor Moen kitchen faucet -Electric fireplace and wiring for EV Charger-Custom, top-down- bottom-up window coverings Don't miss this rare opportunity to own a new construction townhome in one of Ventura's most desirable neighborhoods- with a view! Walkable to the beach and downtown, it's hard to beat!Modern style, ocean views, and coastal convenience--The Pearl has it all.
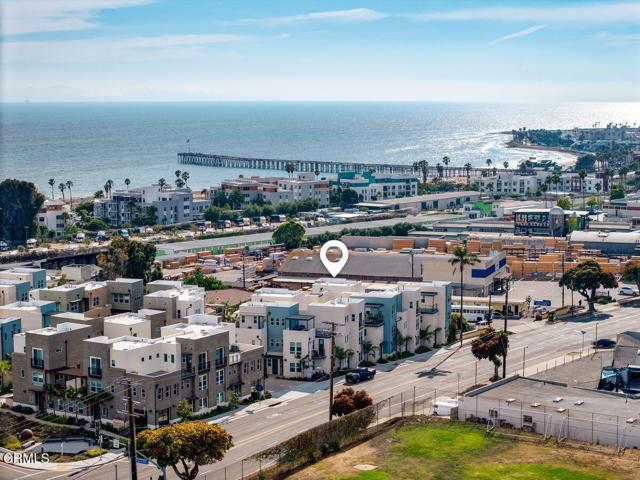
Harbor
2947
Oxnard
$899,000
1,294
3
2
Hollywood Beach Ocean View Condo - Marina and Coastal Living CombinedEnjoy the best of both worlds--walkability to the beach and the harbor--from this beautifully remodeled condo in the heart of Hollywood Beach. With stunning views of the Pacific Ocean and the marina, this home offers the ultimate coastal lifestyle.Step inside and feel the light, breezy ambiance. The open-concept layout seamlessly connects the updated kitchen, dining, and living areas--perfect for relaxing or entertaining after a day on the sand.Featuring three spacious bedrooms and two stylish bathrooms, there's plenty of room for guests or family. Wake up to the sound of waves and sip your morning coffee or evening wine on one of two private decks, where you can watch the boats drift by and take in colorful sunrises and sunsets.Extras include indoor laundry, tandem covered parking, and gated guest parking for added convenience. The gated community offers top-notch amenities: pools, spas, and tennis courts, all just steps from the beach, harbor, restaurants, pubs, and the popular Sunday farmers market.Come experience the laid-back charm and unbeatable views of Oxnard's coastal gem--your perfect beachside retreat awaits.
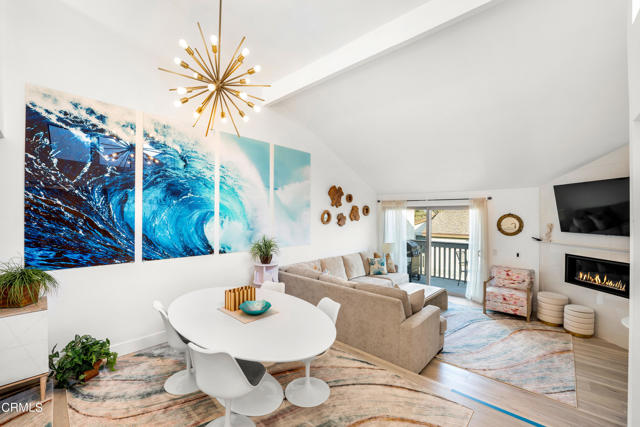
Via Tizon
5202
Oceanside
$899,000
2,605
4
3
Spacious 4-Bedroom Home with Paid Solar & Prime Location This spacious detached single-family home offers comfort, style, and convenience. Featuring 4 bedrooms and 3 bathrooms, including a downstairs primary ensuite and inside laundry, this layout is perfect for multi-generational living or extra privacy. Inside, you’ll find a welcoming living room with a cozy fireplace, a separate family room, and a versatile den/office/4th bedroom. The updated front yard boasts new drought-tolerant landscaping, while the backyard offers neighborhood views—perfect for relaxing or entertaining. A 3-car attached garage provides ample parking, plenty of storage and a water softener. Energy efficiency is a priority here with fully paid solar and an electric water heater. This home offers a wonderful opportunity to bring your personal touch—while it has been lovingly maintained, some cosmetic updates will allow you to make it truly your own. Enjoy a fantastic location within walking distance to two strip malls, less than 10 miles from the beach, and under 10 minutes to the San Luis Rey gate. With easy access to Highway 76 and College Blvd, commuting is a breeze. The nearby sound wall and the absence of rear neighbors help minimize noise, creating a quiet and comfortable environment. No across the street neighbors ensures there is plenty of parking for your family and friends.
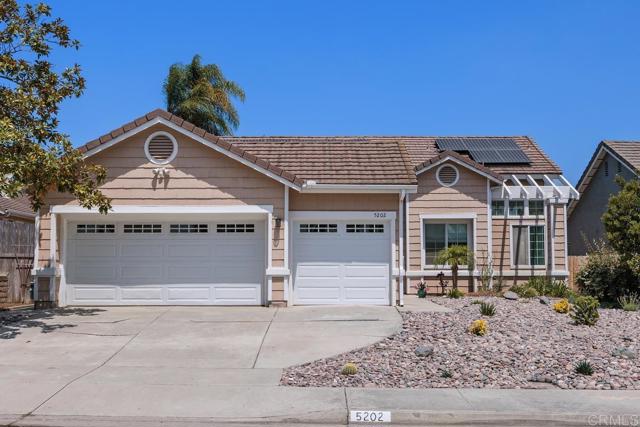
Pear Tree Dr
6915
Carlsbad
$899,000
999
2
2
Beautifully Remodeled Home in Las Playas - Just Minutes to the Beach! This stunning 2 bed, 2 bath home with a 2-car garage has been significantly remodeled from top to bottom. Step inside to find brand-new windows, sleek 24"x12" modern flooring, and a bright, open layout designed for both comfort and style. The updated kitchen features all-new appliances, while the inviting family room is highlighted by a cozy fireplace, perfect for those cool coastal evenings. Enjoy your own private enclosed backyard and patio, ideal for entertaining or unwinding in the fresh coastal air. Located in the highly desirable Las Playas community, you'll have access to resort-style amenities including sparkling pools, relaxing spas, basketball courts and tennis courts. And the location couldn't be better - just a short walk or bike ride to Ponto Beach, shopping, dining, and the Poinsettia Dog Park. This home has it all: style, comfort, and the ultimate Carlsbad lifestyle!
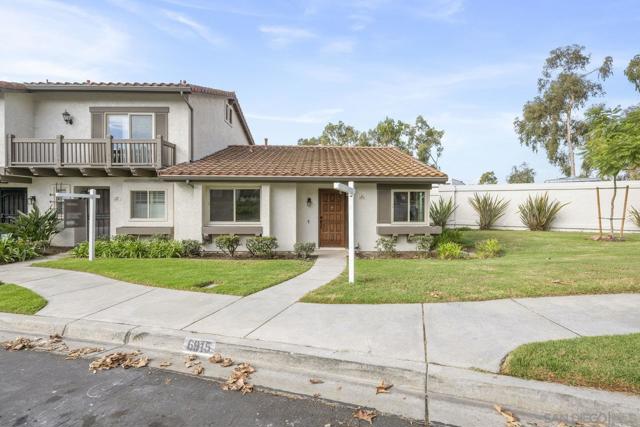
Deodar Trl
7656
Pine Valley
$899,000
2,455
5
3
Welcome to this rare Pine Valley gem — a traditional-style mountain retreat built in the 1920s, offering vintage charm and modern comfort on a private, gated 0.56-acre lot. Featuring a brand-new roof (installed February 2024 with transferable warranty), this 5-bedroom + bonus, room, 3-bath home boasts approximately 2,455 sq. ft. of living space surrounded by mature pines, manzanitas, lilacs, and apple trees. Inside, you’ll find timeless character with high ceilings, a cozy fireplace, built-in features, and a thoughtfully designed floor plan. The spacious kitchen includes a nostalgic range, walk-in pantry, and granite baker’s table — perfect for those who love to cook and entertain. Multiple living areas, a bonus room, a basement, and a mud room offer exceptional versatility for a home office, hobby space, or guest quarters. Enjoy the convenience of a one-car garage plus ample parking space for additional vehicles, RVs, or guests. Outdoors, you’ll find tiered garden beds, vibrant seasonal blooms, rock walls dating back to the 1930s, a storage shed, and a designated chicken area — all within a fully fenced estate. Just a skip and a hop from the freeway, and minutes from local favorites like Frosty Burger, the library, park, post office, and upcoming winery. Outdoor recreation is right at your doorstep — the renowned Cleveland National Forest is only minutes away, offering off-roading, hiking, and other outdoor activities, as well as hunting with the proper permits. Pine Valley’s small-town charm includes annual community events, hiking trails, and easy access to downtown San Diego in about 45 minutes. With its blend of history, comfort, and a peaceful setting, this property is a unique opportunity to own a piece of Pine Valley’s story.
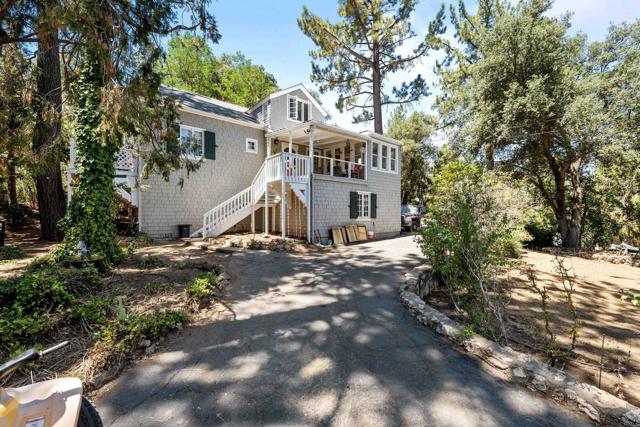
Desert Lakes
314
Palm Springs
$899,000
1,923
2
2
This beautifully renovated 2bedroom, 2-bath + den home offers a perfect blend of mid-century charm and modern elegance. Originally designed by renowned architect Richard E. Harrison in 1967, this spacious residence has been thoughtfully updated in 2024, enhancing its appeal while preserving its unique architectural integrity. The open floor-plan, expansive living and dining areas are perfect for entertaining, seamlessly flowing into a versatile den that can adapt to your lifestyle needs. Off the primary suite, you'll find an additional room currently used as a media room, ideal for a home office, yoga studio, or your personal retreat. Enjoy breathtaking Western views that highlight the beauty of the 7Lakes community, complete with a custom fireplace that adds warmth and character to your living space. This exceptional home is a true gem, offering comfort and sophistication in a sought-after location.The Seven Lakes Golf & Country Club community also known as the 'Gem of the Desert' where in 1968 President Eisenhower sank his only hole-in-one on the 13th hole of the Ted Robinson designed golf course. Community amenities include: 24-hour guard at gate, 15 pools/spas all heated at season, pickleball court, onsite HOA and sales office, electric car charging stations and famous William Cody designed clubhouse with restaurant/bar.
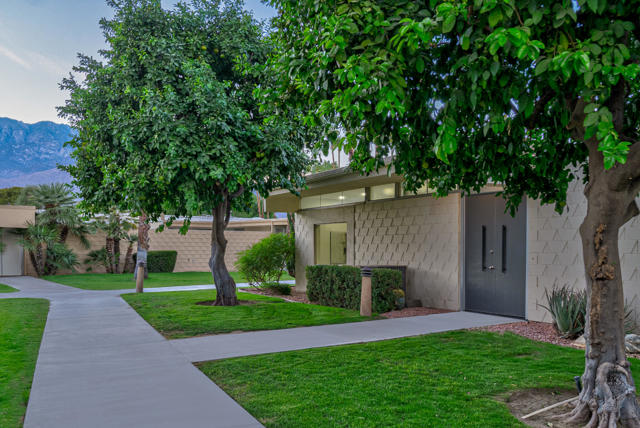
Amador
26635
Lake Arrowhead
$899,000
1,945
3
3
Owner may carry !! Send an offer . Do you want the coolest home in Lake Arrowhead?Would make a great short term rental ! Welcome to your mountain castle—an extraordinary retreat where creativity, luxury, and drama collide. With jaw-dropping views that stretch all the way to Snow Valley, this home was built to impress and designed to inspire. Offering three bedrooms, three baths, and a two-car garage, it combines the timeless allure of medieval architecture with the comfort of newer construction. Inside, every detail tells a story. The interiors, curated by HGTV designer Matthew Finlason, are bold, artistic, and unforgettable—perfectly blending castle-like mystery with modern sophistication. This is not your typical mountain home; it’s a statement, a stage, and a setting for unforgettable gatherings. Located near the prestigious Lake Arrowhead Country Club and offering full lake rights, it’s the ideal escape for Hollywood creatives, Los Angeles weekenders, or anyone searching for something beyond the ordinary. Whether hosting glittering parties or simply savoring the mountain air from your balcony, this home delivers a lifestyle as rare as its design. Seller may offer creative financing or carry .
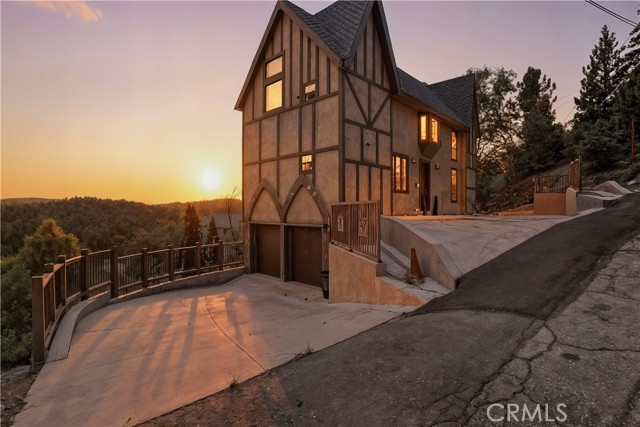
Tosca
4214
Woodland Hills
$899,000
1,283
2
2
Light-filled mid-century post and beam artist's retreat nestled in the hills of the Santa Monica Mountains. Floor-to-ceiling windows and soaring open-beam architecture bring natural light and sweeping views of mature oaks into the main living space. Located south of Ventura Boulevard close to the Woodland Hills Country Club golf course—with quick access to Woodland Hills shops and restaurants. Remodeled interior features engineered wood and ceramic flooring, classic fireplace, nestled book nook, and sliding glass door opening to deck. The thoughtfully designed kitchen offers quartz countertops, custom soft-close cabinetry, premium appliances, recessed lighting, and dimmable under-cabinet lighting—combining function and elegance. Two primary bedroom suites on upper level, each with beautifully remodeled bathrooms featuring Kohler fixtures, walk-in showers, and soft-close cabinet doors. Utilities have been upgraded, and home includes a large two-car garage, stylish security entry, and structural improvements such as shear walls and bolting—providing peace of mind in a timeless, private Woodland Hills setting.
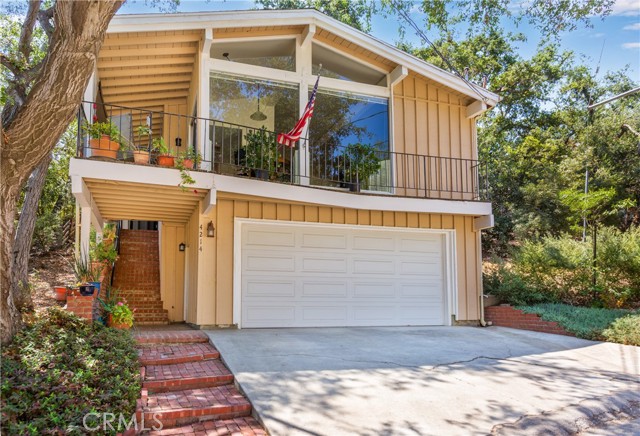
Paradise
9490
Riverside
$899,000
2,617
4
3
**PRICE IMPROVEMENT** Welcome to this stunning 4-bedroom, 3-bathroom single-story residence in the highly sought-after Mission Ranch community. Nestled against the breathtaking backdrop of the San Bernardino and San Gorgonio mountains, this home offers serene views and an inviting ambiance. Step inside to discover a spacious open-concept floor plan featuring 10-foot ceilings, seamlessly connecting the living room, dining area, family room, and gourmet kitchen. The kitchen, designed for both function and style, provides direct access to the attached 3-car garage. The primary suite is a true retreat, boasting a generous walk-in closet and a luxurious en-suite bathroom with a jetted tub and separate shower. The backyard is an entertainer’s dream, complete with a stylish Alumawood patio cover and a built-in BBQ area, perfect for hosting gatherings while enjoying the picturesque mountain views. Additional features include gated RV or boat parking and ample driveway space for extra vehicles. Conveniently located near top-rated schools, this exceptional home combines elegance, comfort, and practicality in a prime location. Don’t miss the opportunity to own this Mission Ranch gem!
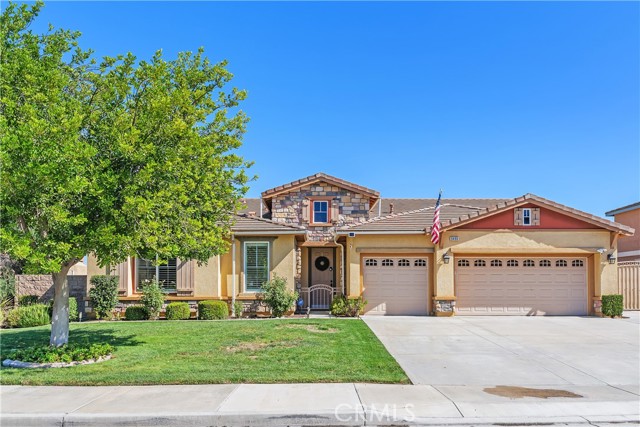
L
550
Chula Vista
$899,000
1,834
3
2
Welcome to this very well maintained 3-bedroom, 2-bathroom home, offered for the first time on the market since the 50's! Situated on a spacious corner lot, you have potential for an ADU, pool, or RV parking! Step inside to find a warm, inviting layout with comfortable living spaces and abundant natural light. The kitchen is in excellent condition, and has been upgraded to entertain all of your families needs. Enjoy energy efficiency and long-term savings with a FULLY PAID-OFF SOLAR SYSTEM and a tankless water heater. The large lot offers exciting potential for multigenerational living, added rental income, or creating your dream backyard oasis. Outside, you'll find mature orange and lemon trees, providing fresh fruit and a touch of California charm year-round. The private yard and ample side space offer flexibility for gardening, entertaining, or expanding. Don’t miss this rare opportunity to own a true pride-of-ownership home in one of Chula Vista’s most established communities. Whether you're a first-time buyer, investor, or growing family, this home checks all the boxes!
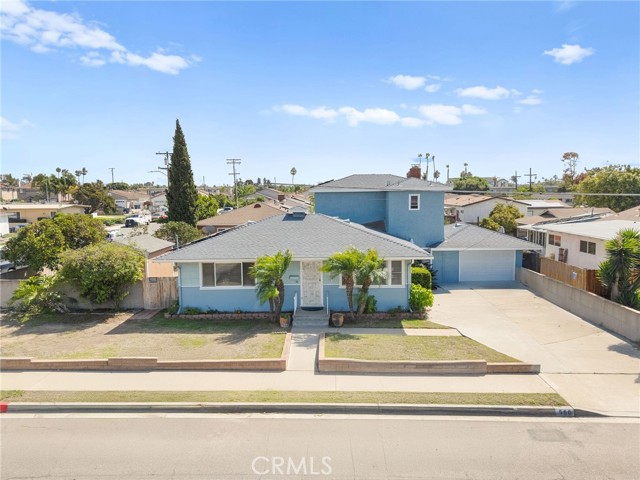
Mar Vista
12682
Apple Valley
$899,000
4,296
7
6
Welcome to a true masterpiece in Apple Valley! This stunning 7-bedroom, 6 -bathroom luxury estate perfectly blends timeless elegance with breathtaking views. From the moment you step inside, you’ll be captivated by the soaring ceilings, exquisite finishes, and the meticulous attention to detail in every corner. Plus an office and a mini suite bedroom downstairs. The grand living room showcases crystal chandeliers that sparkle with natural light pouring through the tall windows, while custom drapery, ornate gold accents an atmosphere of regal sophistication. Every space in this home reflects elegance—from the hand-carved furniture and artful wall décor. The home features a wired sound system throughout, perfect for entertaining or setting the mood in every room, along with a built-in intercom for convenience and security. The open layout flows seamlessly into multiple living and dining area, making it ideal for both intimate family gatherings and grand-scale entertaining. Additional bedrooms provide comfort and privacy for family or guests. Step outside to discover your own private paradise—perfect for enjoying High Desert sunsets and the surrounding beauty. This estate is more than just a home; it’s a statement of luxury and elegance in the heart of Apple Valley.
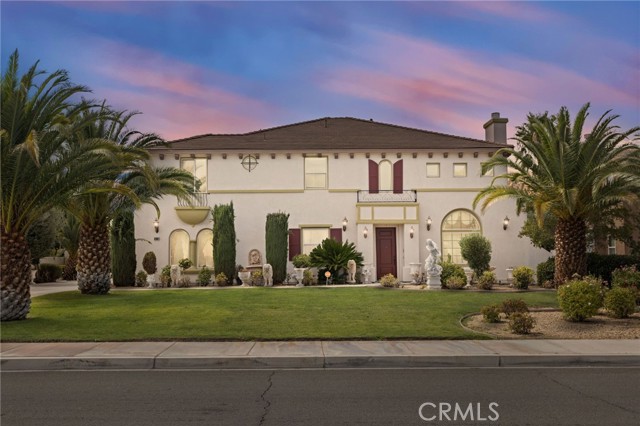
Amelia
6837
Cypress
$899,000
1,799
3
3
Discover this beautiful move-in-ready gem located at 6837 Amelia Way in Cypress. Situated in the serene and highly sought-after Cypress Village community complete with lovely landscaped grounds and community parks and pools. This exceptional 1,799 sq. ft., 2-story single-family home (Planned Unit Development) offers combined timeless design with contemporary enhancements. Built in 1976 and carefully maintained, the property offers a quiet retreat within a community atmosphere. Step through the charming brick entryway/porch into a welcoming interior that radiates warmth and sophistication. This home boasts an open floor plan with step down living room with fireplace, dining area, family room a lovely kitchen and laundry area and a 1/2 bath. Walk upstairs and you will find 3 spacious bedrooms including a huge Primary Suite with 3 closets, fireplace and private bathroom and 1 additional bathroom, perfectly balancing comfort, functionality, and style. This home offers generous space, complemented by updated finishes, thoughtful storage, and classic charm. There are elegant French doors leading out to your outdoor brick paved patio area and 2-car garage with easy street access and secure parking. The home sits on a 2,295 sq. ft. lot within beautifully maintained community grounds, offering privacy and tranquility. Modern essential systems are in place, including HVAC, plantation shutters, ornate fixtures and garden windows. This home has been thoughtfully maintained, ensuring turnkey readiness for immediate occupancy. The community vibe is underscored by a welcoming, family-oriented atmosphere, dog-friendly spaces and community amenities including pools, tennis, clubhouse, and spa which provides for a strong sense of neighborhood cohesion. Ideally located, the property offers easy access to schools, proximity to parks, recreational spaces, shopping, and convenient commuting routes, all within a safe and established Cypress neighborhood.

Stillspring
1048
Vacaville
$899,000
3,742
5
3
This expansive home offers a versatile, family-friendly floor plan with the space and comfort you've been looking for. Enjoy exceptional privacy with wide separation from neighbors and no homes behind just peaceful views of grassy fields and rolling hills. Inside, the supersized family room, open living/dining combo, and spacious upstairs loft make entertaining effortless. A convenient downstairs bedroom with full bath is perfect for guests, while three more large bedrooms plus a full bath are located upstairs. The generous primary suite includes a relaxing sitting area, a large walk-in closet, sweeping views, and a tiled ensuite bath. Outdoors, a covered patio and mature fruit trees create the perfect setting for gatherings or quiet relaxation. All just 10 minutes from Travis AFB and 7 minutes to the Fairfield/Vacaville Amtrak station making this home as practical as it is inviting.

Avenue B #7
520
Redondo Beach
$899,000
955
2
2
Imagine living by the beach on “The Avenues” in a top floor end unit townhome surrounded by windows with unobstructed views of the horizons, Palos Verdes and ocean peeks. This light and bright townhome feels so private and features lots of closets /storage including a walk-in, a primary bedroom with ensuite bath, two round solar lights, a dining area and an eat at counter, a private outdoor deck and a spacious private attached two-car garage with laundry! Recent updates include new LVP flooring, fresh paint, and newer double-pane windows. Nestled in a lush 12 unit garden setting with low hoa fees. This unit has a security door with stairs to the unit but once inside: the townhome is all one level. There is also direct access from the garage to the stairs that lead to the unit. Ideally situated near Riviera Village, popular restaurants, shops and award-winning Redondo schools. Appliances, washer and dryer, and furniture can be included upon request. Move right in to enjoy the coastal lifestyle and beautiful sunsets!
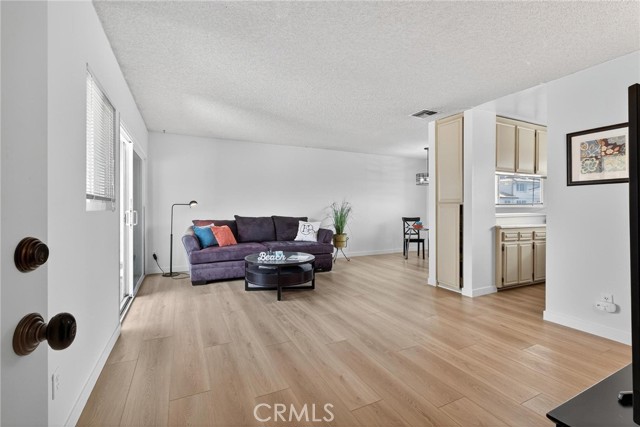
7Th Ave
1837
Oakland
$899,000
1,900
3
3
Welcome to 1837 7th Ave, an Ivy Hill gem minutes from Lake Merritt. This beautiful home blends character with thoughtful updates for the perfect mix of charm and efficiency. Sunlit living spaces feature updated floors and timeless architecture, with French doors opening to the living room and original pocket doors leading to the dining room with built-in cabinetry. The updated kitchen is ideal for hosting, with stainless steel appliances and an adjacent laundry room with LG washer/dryer and a full bath. Upstairs, a spacious primary en-suite offers a large bath, joined by two more bedrooms and another full bath. Original hardwood floors run throughout the upstairs, adding warmth and character. Upgrades include fully paid-off solar panels and a high-quality electrical panel for long-term value and efficiency. Outside, enjoy a private backyard retreat with a remodeled deck, fruit trees, and a large gazebo, perfect for entertaining. A roomy basement allows for more storage, income opportunities, or a future remodel. An electric gate provides secure off-street parking and a spacious driveway. Conveniently located near parks, shops, and commuter routes to downtown Oakland and SF, this is a rare opportunity to own a move-in ready sanctuary in Oakland’s beloved Ivy Hill neighborhood.
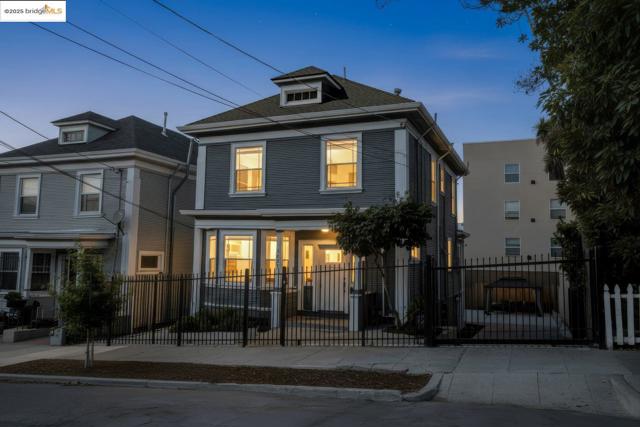
20th #113
35
San Mateo
$899,000
1,356
2
2
Welcome home to this beautifully updated, 2-bedroom, 2-bathroom ground-floor corner unit in the sought-after Beresford Manor! This turn-key condo is within a secured building and features an open floor plan that shines with fresh paint, new light fixtures, luxury vinyl plank flooring and three balconies. The gourmet kitchen includes stainless steel appliances and a convenient breakfast bar while the living room is brightened by recessed lighting. You'll appreciate the two deeded parking spaces and an array of community amenities, including a clubhouse, gym, swimming pool, sauna, hot tub, tennis court, and dedicated bike storage. The location offers ultimate convenience with easy access to Highways 101, 92, and 280, local shopping, dining, and public transit. Plus, this home is zoned for the highly regarded Aragon High School. Experience the best of Peninsula living!

Logan Creek
82830
Indio
$899,000
2,367
3
3
Welcome to your new home in the spectacular Trilogy Polo Club! This premier, gated, 55+ community offers everything you need for active adult luxury living. This exceptional home, built in 2022, boasts 3 bedrooms, 3 baths, plus a large Den/Media room. One of the largest models, it offers 2,367 SqFt, with every bit of it showcasing beautiful ceramic floor tile. Nearly every upgrade is included: Quartz countertops and coffee bar, a Kohler farm sink, Kohler bath fixtures, 9-foot doors, a spa like primary bath featuring beautiful tile shower, rainfall glass shower, a huge LED mirror, and a walk-in closet with built-in cabinetry. Experience great indoor-outdoor entertaining as you pass through the triple slide patio door system to the extend covered patio space. Full paver extensions on the back patio and both sides of the home include an upgraded drainage system. Upgrades for the large 3 car garage include a 4 foot garage length extension, allowing for all full size vehicles, custom glass panel doors, a 24,000 BTU mini split AC, a 60 Amp EV charging outlet, a 20 year water softener/filtration system, ceiling storage system, tankless water heater, and a heavy duty security safe. The entire garage also had wall insulation added to help keep it cool. The Polo Club 25,000 Sq Ft clubhouse, includes a restaurant, bar, fitness center, game room, recreation rooms, tennis, pickle ball, pools, bocce ball, putting green, and endless activities. See attached Club brochure. Membership initiation has been paid, and just the transfer fee would be required. Don't miss this opportunity to enjoy the best desert living lifestyle!
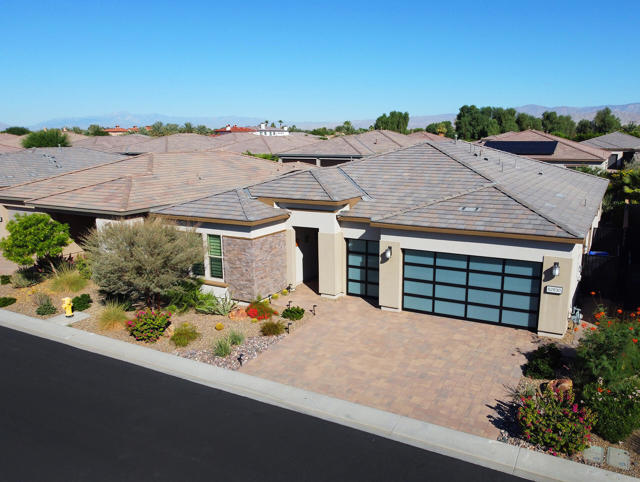
Darfo
404
Crestline
$899,000
2,486
5
4
WOW, WOW, WOW!!! Look at that LAKE VIEW!!!! Come & See One of the VERY BEST LAKE VIEWS of GORGEOUS LAKE GREGORY!!!! And There is So Much Space... Bring the Whole Family and Even More with FIVE Oversized Bedrooms and 4 Full Baths! WOW!! The Living Room Has Soooo Much Natural Light and THE VIEWS ARE BREATHTAKING!!! Enjoy Panoramic BIG Lake & Tree Views From the Oversized Deck Perfect for Entertaining!!! The Living Room and Kitchen are All Open for Everyone to Talk and Laugh Together While Cooking in the HUGE Kitchen. YOU WILL LOVE the High Ceilings and Oversized Windows. There is one Bedroom on the Main Level with Full Bath, Plus TWO MASTER EN SUITE BEDROOMS on the Middle Level and 2 Bedrooms on the Bottom with a Bath. Level Entry Access into 2-Car Garage Plus Space for 4 More Cars! Come & See this AMAZING LAKE VIEW Home in Beautiful Lake Gregory!!!
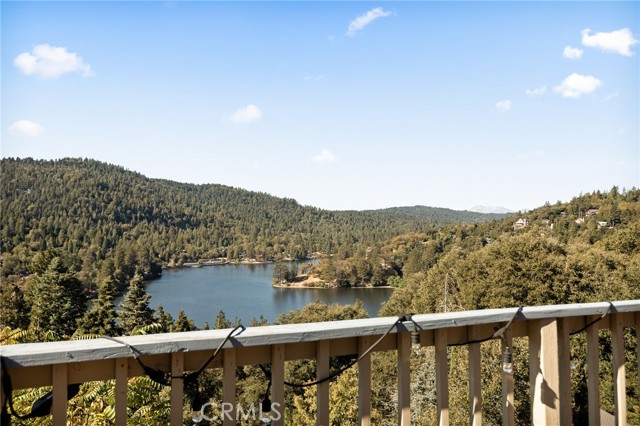
Bentley #207
2320
Los Angeles
$899,000
1,313
2
2
Beautifully Remodeled Top-Floor Corner Unit with Treetop Views in Prime Westwood. Welcome to this sun-drenched, top-floor corner condo offering exceptional privacy with only one shared wall and serene rear-facing treetop views. Thoughtfully and tastefully updated, this 2-bedroom, 2-bathroom home features a remodeled kitchen that seamlessly opens to a dining area and a spacious living room perfect for relaxing or entertaining. The primary suite is a true retreat with two oversized closets featuring custom built-ins, and a full-size washer and dryer conveniently located inside the unit. The private balcony offers a peaceful setting to unwind and enjoy the view. Located in a well-maintained, secured courtyard building with a sparkling pool, this home sits in the highly sought-after Westwood Charter School district. Just moments from UCLA, the metro, shopping, and dining, this inviting residence combines comfort, style, and a truly unbeatable location. A rare gem that checks all the boxes .
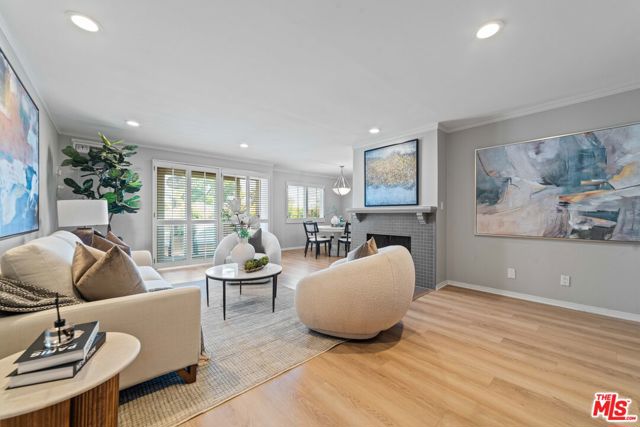
Highdale
10446
Bellflower
$899,000
1,737
4
2
Excellent opportunity home. This 1,737 sq ft property features 4 bedrooms and 3 full baths, a spacious family room with fireplace, and an efficient kitchen with breakfast nook. With an attached 2-car garage, indoor laundry, and mini-split AC, this home is move-in ready or easily upgraded for additional value. Located in a high-demand area with easy freeway access, this property offers strong rental potential and long-term upside in a sought-after neighborhood.
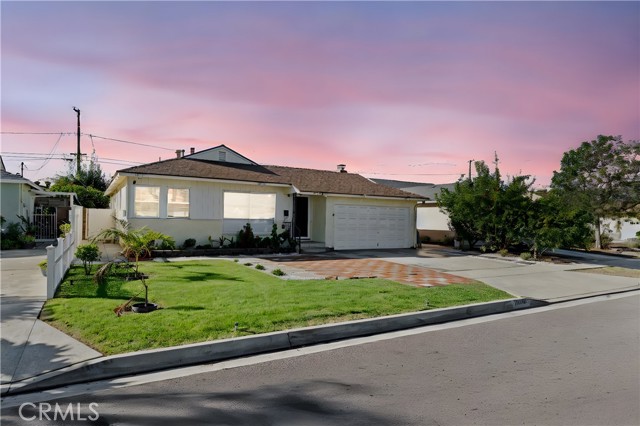
Highbury
2334
Los Angeles
$899,000
1,030
3
2
Discover this hidden gem in the heart of El Sereno! Nestled on a beautifully tiered lot, this 3-bedroom, 2-bath home is a true oasis of comfort and privacy. The house sits on a single level. Thoughtfully designed for both relaxation and entertaining, the property features multiple sanctuary decks, covered patios, and an inviting outdoor kitchen perfect for gatherings under the stars. Inside, you’ll find a renovated kitchen with modern finishes, a bright and airy living space, and an enclosed laundry room for added convenience. Basement can be renovated for additional living space. Along with the 2-car garage there is additional driveway space to secure your cars. Home has solar panels for added energy efficiency. The peaceful setting offers a unique blend of tranquility and city living, all within walking distance to the university, public transportation, and minutes from Alhambra’s vibrant shops and restaurants. Walk to Cal State LA. Whether you’re seeking your own retreat or a place to host and connect, this home is special all the way around. You can call this true sanctuary your Home Sweet Home!

Via Solana
48205
La Quinta
$899,000
2,040
3
3
New Price! Motivated Seller! Discover your ultimate desert retreat at 48205 Via Solana, nestled within the prestigious gated community of Rancho La Quinta Country Club. Perched along the 5th fairway of the iconic Robert Trent Jones-designed golf course, this residence boasts breathtaking fairway vistas and an elevated standard of luxury living.Enter a refreshed sanctuary featuring an expansive, sun-drenched open-concept design, modern elegance with premium finishes, and a seamless flow perfect for everyday comfort and sophisticated gatherings. The gourmet kitchen shines with granite countertops, integrated high-end appliances, and ample cabinetry for effortless organization.Retreat to the serene primary suite, complete with a generous bedroom, spa-like en-suite bathroom, and direct views of the lush greens. Spacious guest bedrooms offer versatility for family, visitors, or home offices. Savor tranquil dawns and vibrant desert sunsets from your secluded outdoor patio, ideal for al fresco relaxation.The HOA ensures effortless enjoyment of world-class amenities at Rancho La Quinta Country Club, including a racquet center, state-of-the-art fitness facility, sparkling pools, elegant clubhouse, dining options, meticulous landscaping, cable TV, trash services, and round-the-clock guarded security. Golf membership is available separately for enthusiasts.This exceptional property embodies resort-inspired elegance, making it an ideal primary home or seasonal getaway. Claim 48205 Via Solana as your personal desert haven--schedule your exclusive tour today!
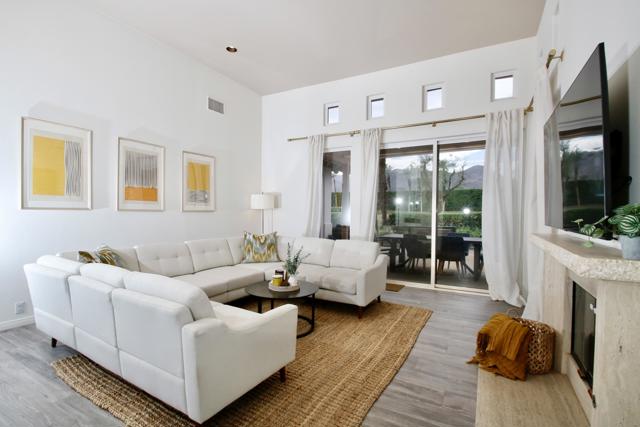
Merano
153
Palm Desert
$899,000
2,869
4
3
Gorgeous Mediterranean Designed Pool Home In Brenna At Capri with OWNED Solar. This spacious 4 bedroom and 3 bathroom home has high ceilings throughout along with abundant natural lighting. Resting on a large corner lot, this home has great indoor and outdoor amenities. The luxurious kitchen with stainless steel appliances, a pantry & island opens to the living room with soaring ceilings. Living room features a fireplace plus access to the outdoor living with covered patio. Adjacent to the living room, find the cozy den and wet bar. Large master suite has a walk in closet plus full bathroom featuring a separate tub and shower along with dual vanities. Two of the three guest bedrooms feature a Jack and Jill bathroom in between them. The outdoor living space has a large pool and spa, ample decking to entertain, a custom BBQ and palapa area plus a separate firepit. Brenna @Capri has low HOAs dues and is conveniently located on Country Club. We are minutes from lots of great shopping and dining. Call me today for additional details
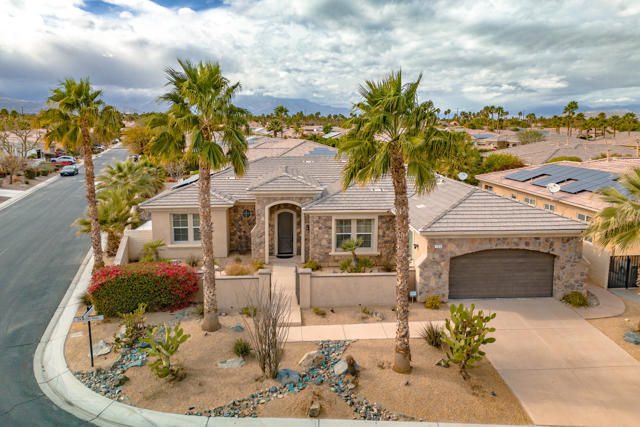
Fellows
11602
Pacoima
$899,000
1,415
3
2
UPDATED: Welcome to Fellows Ave, an Oversized Gated Property with Development & Income Potential. Located behind a secure gate on a secluded private cul-de-sac, 11602 Fellows Ave presents a rare investment opportunity in Pacoima on an expansive 16,659 sq ft lot—one of the largest in the area. The property features a permitted 3-bedroom, 2-bath front house, plus two additional structures historically used as income-producing units: a studio and a 2-bedroom converted garage. Only the front house is permitted for residential use. Back unit tenants have vacated the property. Property will be delivered vacant at close of escrow. Showings available and scheduled by appointment only. The structures are functional and have been occupied as rentals, though future owners should anticipate updates and improvements. The layout and scale of the lot offer significant flexibility for redevelopment, ADU/JADU configuration, or long-term value-add investment; subject to buyer’s verification of legal uses and development feasibility under LAR1 zoning. The property is currently on a private septic system, which requires maintenance and servicing by the owner. Buyers should confirm system condition and future requirements during their due diligence period. A long driveway leads to all three structures with defined outdoor spaces and gated privacy. This is a unique opportunity to acquire a large, well-located property with multiple structures and long-term upside. Property will be delivered vacant at close of escrow. Buyer to verify all square footage, permits, zoning, and legal uses independently.
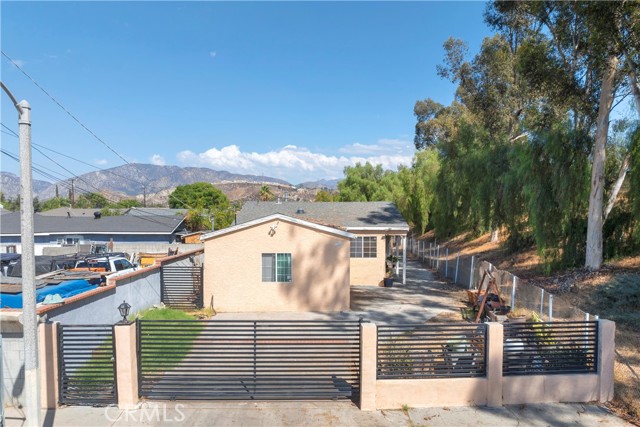
Bakman
6443
North Hollywood
$899,000
1,515
3
2
Welcome to this delightful 1942 three-bedroom, two-bathroom bungalow that perfectly blends timeless character with modern comfort. From the moment you arrive, you’ll appreciate the home’s classic architecture and inviting covered porch. Inside, beautiful hardwood floors flow throughout, adding warmth and charm to the bright and airy living spaces. The sunlit living room opens to a cozy dining area, creating a perfect setting for gatherings. The functional kitchen features a touch of vintage style and connects to a convenient mudroom with indoor laundry and side access to the backyard. The primary bedroom opens onto a serene covered deck, offering a private retreat overlooking the sparkling pool and spa. The spacious backyard feels like your own private oasis, complete with a pool house—ideal for guests, a studio, or a home office. Don’t miss your chance to call this charming North Hollywood gem your new home. Schedule your private tour today!
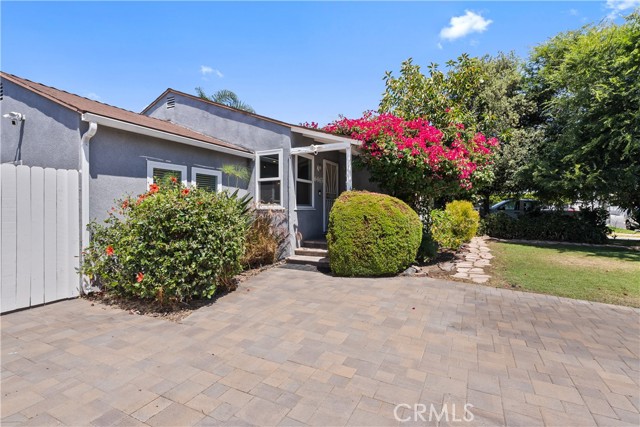
Heitz
5367
Fontana
$899,000
3,194
5
4
Stunning 5 bedroom, 4 bathroom single family home in the desirable Summit at Gabion Ranch community of North Fontana, built in 2022 with modern elegance and family friendly design. This spacious 3,194+ sq ft residence boasts an open concept gourmet kitchen featuring stainless steel appliances, a large island with seating, and a walk in pantry, seamlessly flowing into a formal dining area, perfect for entertaining. The thoughtful floor plan includes a main floor guest suite, and energy efficient upgrades, all on a generous 6685 sqft lot with a 3 car garage. Nestled in a master planned neighborhood with parks, Dog park , trails, and proximity to Gabion Ranch Park, this home offers access to top rated schools, vibrant community events, and a prime location near I-15 and SR-210 for easy commutes to Ontario Airport (10 mins), Riverside (30 mins), or LA (1 hr). Enjoy nearby dining, breweries, and outdoor adventures at Mary Vagle Nature Center, plus the growth potential of a booming area . Move in ready and priced to sell, this modern gem blends luxury, convenience, and value in one of Fontana’s most sought after enclaves.
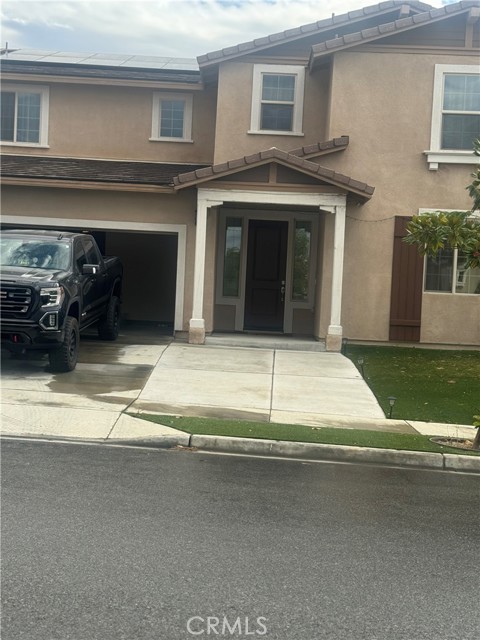
Highland Springs
7220
Lakeport
$899,000
1,928
3
3
Experience Country Living on this 27+/-acre estate that boasts equestrian amenities and ample space for outdoor entertainment. This COUNTRY STYLE home features a 3bd/3bth, 1,928sqft. living space with large windows that offer plenty of natural light. two living rooms, central heating/ac, wood stove, and a fireplace that creates a cozy atmosphere. Picturesque covered front porch that overlooks the flat horse pastures and arena, perfect for both training and leisure riding. For those who love their hobbies or need ample storage space, there's a sizable 30x30 metal SHOP with plenty of parking. Additional equestrian amenities include a 30x30 hay barn, tack room, fenced and cross fenced pastures and 2-pole barns. Designated garden area, low maintenance landscaping will allow you time to relax around the fire pit on cool evenings with friends and enjoy the fresh air and peaceful setting. Easy access to over 5,000 acres of trails on BLM land, Highlands Springs Reservoir, making it a nature lover's dream location. The property is conveniently located just a two hour drive to San Francisco Bay Area and the beaches of Northern California. It is also centrally located to the famous Napa, Sonoma, Mendocino and Lake wine country. MUST SEE!
