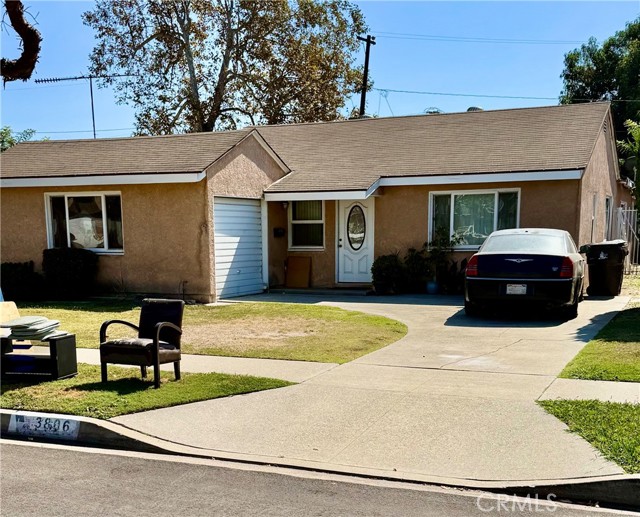Search For Homes
Form submitted successfully!
You are missing required fields.
Dynamic Error Description
There was an error processing this form.
Brentwood
756
Lake Arrowhead
$899,000
3,037
3
3
Welcome to 756 Brentwood Drive, a stunning, turnkey mountain retreat in Lake Arrowhead, across from the Lake Arrowhead Country Club and golf course. Positioned across from the 6th fairway of the golf course, this first-tier home offers breathtaking views of the course and serene Grass Valley Lake. Boasting approximately 3,000 sq. ft. of living space, this beautifully maintained 3-level cabin-style home features 3 bedrooms and 3 bathrooms, with a successful short-term rental history and all furnishings included in the sale. Built in 2011, the home showcases an open floor plan on the main level with soaring cathedral tongue-and-groove ceilings and an abundance of windows that flood the space with natural light. The home exudes a warm cabin feel with rich wood accents throughout and the large, well-appointed kitchen is ideal for entertaining—complete with a spacious island and stainless steel appliances. The main floor also includes the primary suite with a full bath for easy single-level living. Upstairs, you'll find a cozy loft space and two additional bedrooms, while the lower level offers a fourth bedroom/game room that opens onto a paved patio and fenced yard—perfect for pets and gatherings. Enjoy the mountain air and sweeping views from the expansive upper deck, and take advantage of ample paved parking for 3–4 vehicles.Full Lake Rights , Whether you're looking for a full-time residence, vacation home, or investment property, this fully furnished gem is move-in ready and waiting for you.
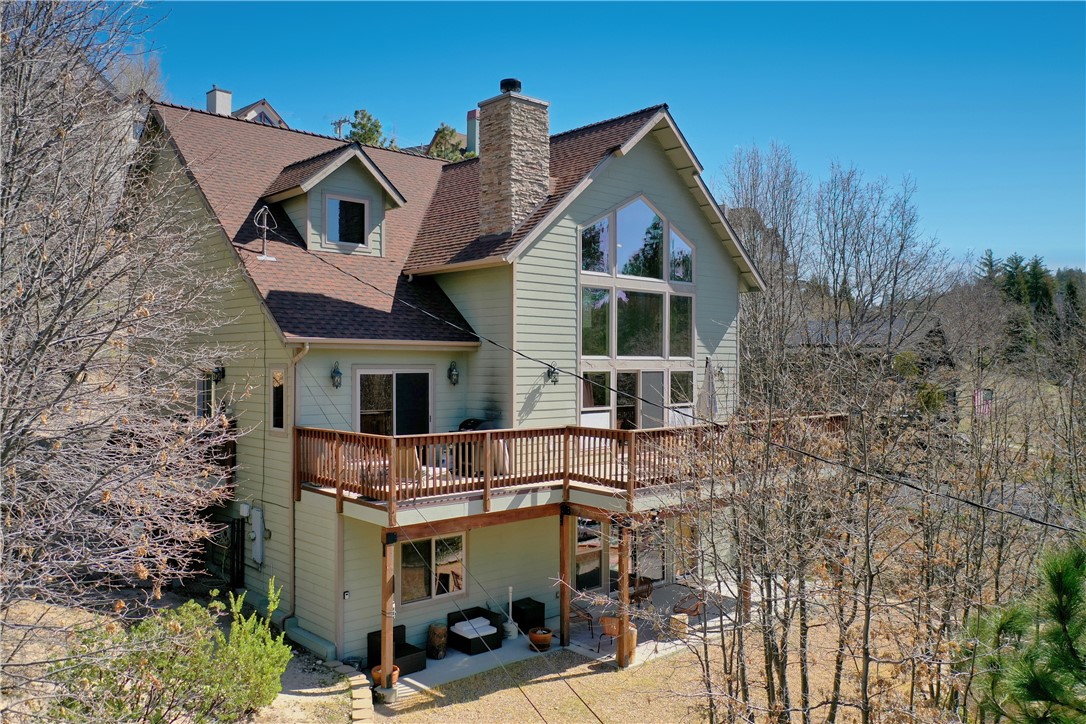
Tyler Foote
10213
Nevada City
$899,000
2,855
3
3
Motivated Seller! Your Dream Family Retreat Awaits Welcome to your private paradiseperfect for multi-generational living, home-based businesses, or simply enjoying space and serenity. This beautifully designed estate features separate guest quarters, a vaulted great room, and a cozy gas-log fireplace. The chefs kitchen boasts granite countertops, island seating, and a premium Decor six-burner range with double ovens. Bedrooms are thoughtfully placed on opposite ends of the home. The spacious primary suite includes vaulted ceilings, a walk-in closet, and deck access. Enjoy features like central vacuum with kitchen ports, a dedicated laundry/mudroom with sink, and an attached two-car garage. A coded entry gate and ample parking offer added convenience and security. Entertain with ease, from large gatherings to quiet evenings, on the wraparound covered deck with gorgeous mountain views. Bonus spaces include a game room, office/den, and private workspace. The 32-acre property offers four rain-fed ponds and endless potential for farming, ranching, or keeping horses. Theres a second detached two-car garage/shop and a huge 3,750 sq ft steel shop with 18 ceilings and 14 roll-up doorsideal for RVs or projects. Dont miss this exceptional opportunity in the Sierra Foothills!

Denker
3959
Los Angeles
$899,000
1,500
3
2
Welcome to 3959 Denker Ave, a charming 3 bedroom, 2 bathroom LARD2 home nestled in the heart of Los Angeles. Spanning approximately 1500 square feet, this residence has been recently refreshed with new interior paint and flooring, all new energy-efficient windows, solar panels, drought tolerant landscaping, PLUS a rented ADU to provide an ideal atmosphere for both income and residential life in the city. Step into this historical beauty through your one of a kind front door, and into the light filled remodeled living and dining room, complete with cozy fireplace. Enjoy the eat-in kitchen with brand new quartz countertops, updated fixtures, and plenty of cupboard space. There's a bonus enclosed porch (permitted!) that can be used as a flex room for workout, office, or just relaxing. Conveniently featuring indoor laundry hookups and SO MUCH parking space - you'll never have to worry about LA parking here - even space for RV's, or 3 tenants to park next to eachother!!! The back house offers the flexibility of an accessory dwelling unit with bathroom and kitchenette, perfect for multigenerational families, guests, or rental income. Opportunity abounds for an additional Junior ADU (or even more with this zoning!) via your detached TWO CAR garage with power: this spacious garage is ideal for workshop projects, additional storage, or ripe for future conversion. Within biking / scooter proximity to USC: this lovely home also falls within the boundaries and qualifies for the guidelines of the USC Neighborhood Homeownership Program. Imagine an 8 minute bike ride to the University of Southern California, USC football & basketball games, all while never dealing with college parking! Such an intelligent choice for faculty or students. Purchase also includes commemorative NFT for the new owner's print or online use! If you're in search of your next home or investment look no further - every direction from this home spans limitless attractions, restaurants, grocery, amenities, and just plain LA fun. It's also under 10 miles to LAX, and under 15 miles to Venice Beach and those west coast sunsets over the waves. Schedule your private showing today and discover the potential of this wonderful Exposition Park Los Angeles home.
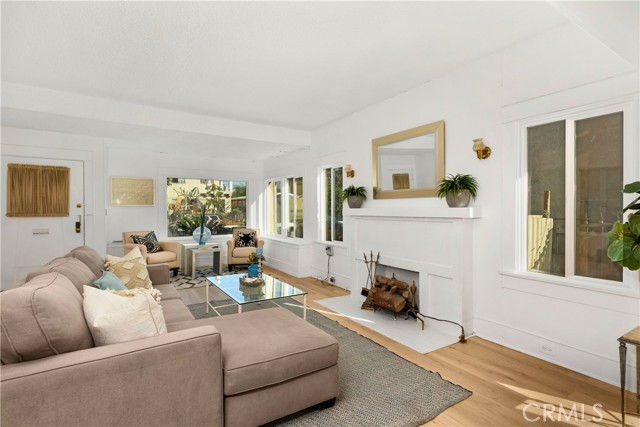
13th
753
Imperial Beach
$899,000
840
2
1
**ZONED R-4 COMMERCIAL/MIXED USE** Located in a prime Imperial Beach location with close proximity to the Beach, Sea World, Coronado Bay, Petco Park, San Diego Airport, NICU Amphitheater, CBX, the Mexican Border and the Naval Outlying Field. This cozy 840sf, 2 Bedroom, 1 Bath Home with a Large Living room and Dining Nook is situated on a DOUBLE LOT!! The back lot has a Detached Garage with PLUMBING and ELECTRICITY!! Detached Garage is Furnished with a FULL BATHROOM and large enough area for 2 Beds! Back lot also has separate access from the alley, along with detached garage is tons of parking for RV, Boats or Toys if desired. With the Commercial/Mix Use Zoning and a long paved driveway with street access to park multiple cars this is an ideal street location to have your Business to occupy or to Generate COMMERCIAL RENTAL INCOME with tons of room to build a Custom Home or Apartment Complex on the back lot for PASSIVE INCOME or to live in. Also, with the R-4 Zone for Multiple family Residential Units you have the ability to build a multi family dwelling to create the most income generating investment. Home is currently used as a very profitable Vacation Rental. This Property is the perfect Investment to build your Portfolio!! With R-4 (multiple family residential units) in a Commercial/Mixed Zoning and all of the potential this DOUBLE LOT property has to offer, the possibilities are endless!! Don’t miss the chance to make the most of this amazing property in a very PRIME LOCATION!!
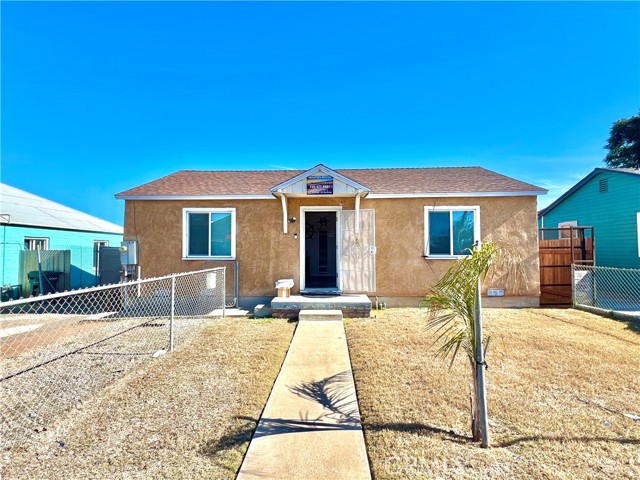
Margarth
22695
Perris
$899,000
2,223
4
2
Welcome to Perris in the Good Hope area. This wonderful 4.35 Acre property awaits. Perched on a hill, it offers superb 360 degree views of the local mountain range. Located near the HWY 74 corridor, the location is ideal for anyone looking for a good Ranch property that is centrally located. Current zoning is Rural Residential (Animals are ok). A private entry awaits. Large color stamped concrete driveway will accommodate large trucks with trailers. The home has been tastefully remodeled over the years, and it has a great pride of homeownership. Custom tile floors, upgraded counters in the kitchen and bathrooms. Featuring 4 spacious bedrooms, 2 bathrooms, spacious kitchen and a large family room. The exterior features horse stalls, large parking area, and a detached 4 car garage. This is a corner lot. Custom electronic gate entry awaits. Zoning in this area is flexible for the development of a second unit (please check with Riverside County Planning Department) This are is experiencing lots of growth!! Save on your energy bill with the solar system the home offers. Come by and take a look, you will not be disappointed!

La Jolla Blvd #106
5366
La Jolla
$899,000
1,035
2
2
Step into this turnkey, single-level, two-bedroom, two-bath condo in the heart of Bird Rock. Recently remodeled with pristine finishes and flooded with natural light, this home offers effortless coastal living and true move-in readiness. Nestled in one of San Diego’s most walkable, surfside neighborhoods, you’re just steps from Calumet Park, Bird Rock Coffee Roasters, boutique shops, top-rated restaurants, and everything that makes this seaside community so special.
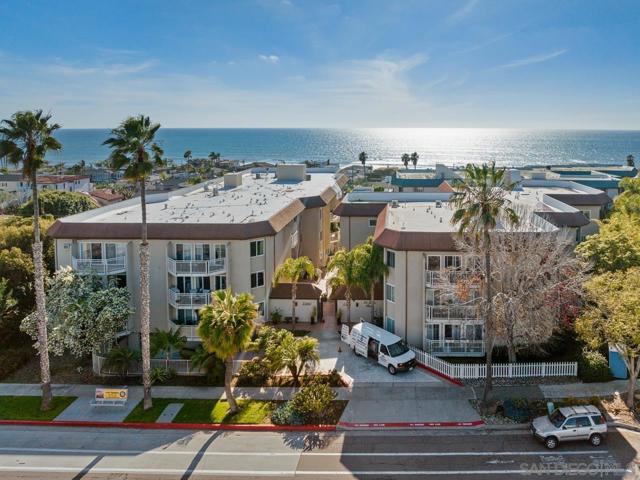
Wilshire #403
10551
Los Angeles
$899,000
1,505
2
3
Stunning 2-bed, 2.5-bath unit on the 4th floor of the full-service Regency Wilshire. At 1,505 sq ft, this move-in-ready home features parquet floors, high ceilings, and serene pool views from your private balcony. The open kitchen has granite counters and stainless appliances. Living room with fireplace, dining area with wet bar and built-ins. In-unit laundry, powder room, and side-by-side washer/dryer.The Regency Wilshire offers 24-hour valet/doorman, secured lobby, pool, spa, fitness center, and guest parking. Impeccably maintained and professionally managed. Steps from Westwood Village, Century City, UCLA, and everything the Corridor has to offer.
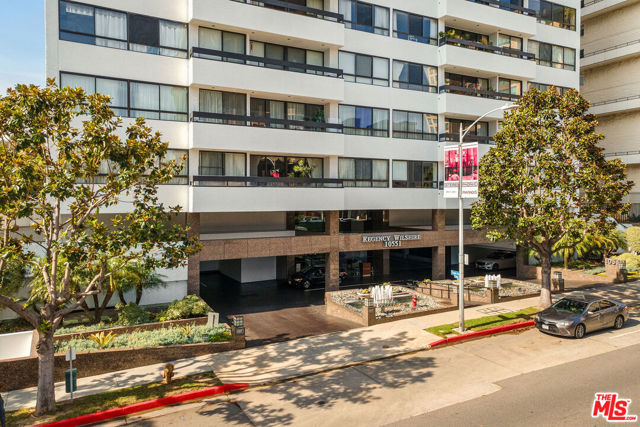
Milwood
7422
Canoga Park
$899,000
1,072
3
1
Welcome to 7422 Milwood! This beautifully modernized home is designed to exceed your expectations. Step inside to discover an open floor plan that seamlessly flows into a spacious kitchen, complete with an island and luxurious Calcutta quartz countertops. Every detail has been thoughtfully updated, from fully renovated bathrooms to three generously sized bedrooms, each featuring a closet space. This home boasts brand new features throughout, including vinyl flooring, windows, an HVAC system, a roof, and copper plumbing. The interior shines with fresh paint, recessed lighting, and a convenient laundry room with washer/dryer hookups. Outside, you'll find a patio cover perfect for entertaining. Sitting on a substantial lot of over 9,000 square feet, the property provides plenty of space for outdoor activities. A lengthy driveway accommodates 3-4 cars and leads to a detached 2-car garage. The backyard includes fruit trees like figs, guavas, and apricots. Perfectly located, this home is just minutes away from the Warner Center, Woodland Hills, Westfield Topanga Mall, and several Valley private schools. Don't miss the chance to make this dream home yours!
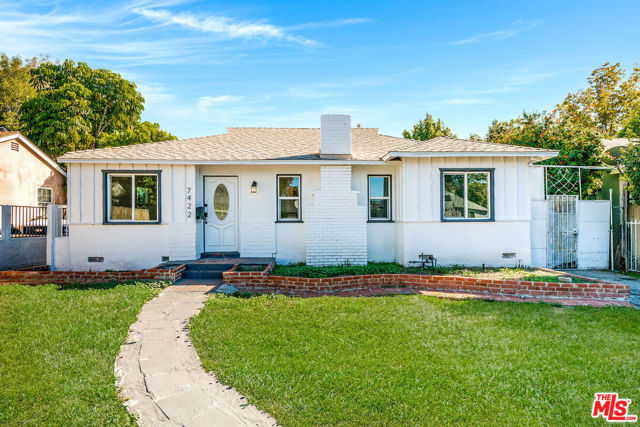
Lincoln Unit 1A
1101
Santa Monica
$899,000
1,014
2
2
50K Price Improvement!!! This charming first-floor home offers 2 bedrooms and 2 bathrooms across 1,014 square feet of thoughtfully designed living space. Step inside to an open and airy layout where natural light fills every room. The enclosed glass balcony provides a bright, versatile space perfect for relaxing or entertaining. With easy first-floor access, coming and going is effortless. Just a short stroll from the water, you’ll enjoy sandy shores, coastal breezes, and stunning sunsets. You’re also moments from the world-famous Third Street Promenade, where boutique shops, outdoor dining, and entertainment bring the neighborhood to life. A nearby park adds an effortless outdoor escape for fresh air and downtime.
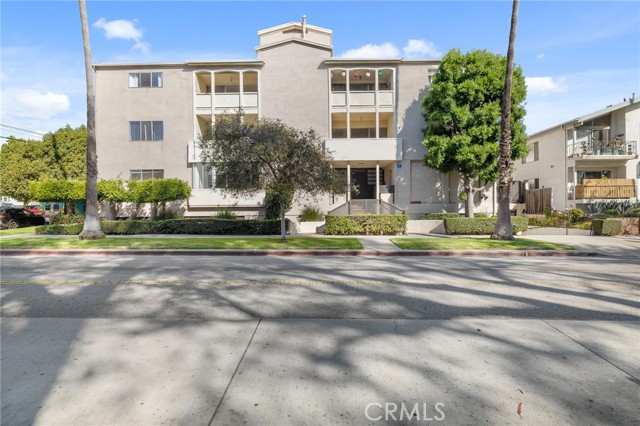
Peacock
45495
Temecula
$899,000
3,090
5
3
Welcome to this beautifully maintained 5-bedroom, 3-bathroom home located in the highly sought-after Wolf Creek community of Temecula. Boasting over 3,000 sq ft of living space, this home offers the perfect blend of comfort, style, and convenience. Step inside to discover hardwood flooring throughout the main living areas, plush carpeting in the bedrooms, and tile flooring in the bathrooms. The first floor features a private bedroom and full bathroom ideal for multi-generational living or guests. Upstairs, you'll find four additional spacious bedrooms, a conveniently located laundry room, and ample storage with hallway cabinets and a generous linen closet. The expansive master suite is a true retreat with dual walk-in closets, separate his and hers vanities, a walk-in shower, and a luxurious tub. The bright and open floor plan flows seamlessly into the backyard oasis, where you'll enjoy a large swimming pool perfect for entertaining or relaxing under the Southern California sun. Additional highlights include a 3-car garage, a wide, quiet street with plenty of guest parking, and access to top-rated local schools all within 1.5 miles. The Wolf Creek community offers fantastic amenities such as a private pool, fitness center, community center, conference room, and nearby parks. Ideally located near the 15 Freeway, 215, and Highway 79, this home offers easy access for commuting and travel. Top-rated elementary, middle, and high schools are all within 1.5 miles, and you're just minutes from everyday conveniences at Redhawk Towne Center including Home Depot, Walmart, Ross, and more plus Temecula Valley Hospital, Redhawk Golf Club, and Pechanga Resort & Casino.
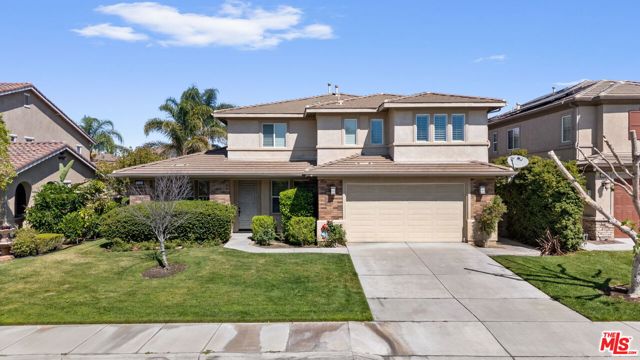
Michigan
236
Pasadena
$899,000
1,180
3
2
Beautifully remodeled 1905 home in the heart of Pasadena! This charming residence offers 3 bedrooms, 2 stylishly updated bathrooms, and lovely mountain views. Bright and open living spaces feature hardwood floors and a modern kitchen with stainless steel appliances. Just two blocks from Colorado Boulevard and Old Town Pasadena, you’ll enjoy easy access to shopping, dining, entertainment, and Pasadena City College. Conveniently located near the 210 Freeway, this home perfectly blends historic charm with modern comfort. A perfect blend of historic charm and modern comfort — this Pasadena gem is a must-see!
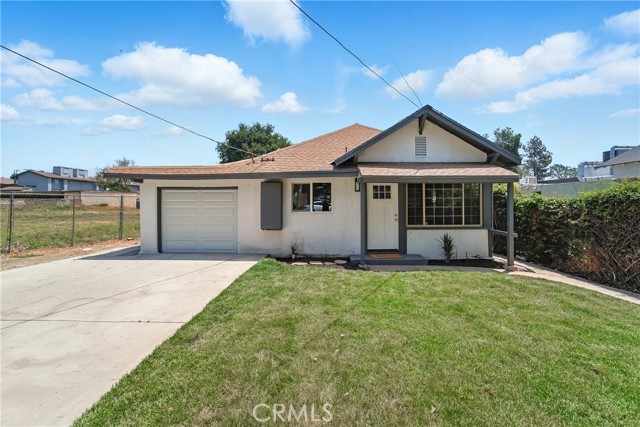
Posada
23132
Valencia
$899,000
2,222
5
3
HURRY UP BEFORE IT’S GONE! YOUR THANKSGIVING GIFT AWAITS IN VALENCIA! NEW HVAC SYSTEM!! Downstairs Bedroom and bathroom two story home in the highly desired Monteverde tract of Valencia, perfectly timed to enjoy the holidays in style! This beautifully upgraded residence sits on a private elevated lot surrounded by mature cypress trees, offering full backyard privacy and a peaceful atmosphere. Inside, you’ll find a spacious living room with a classic brick fireplace and large diamond-paned windows that fill the space with natural light. The upgraded kitchen features granite countertops, stainless-steel appliances, rich cabinetry, and a charming dining area overlooking your sparkling backyard oasis. Upstairs, the primary suite offers dual French door to a private balcony, a walk-in closet, and a dual-sink vanity with a standing shower. Additional bedrooms are spacious and bright, with plenty of flexibility for family or guests. The entertainer’s backyard is a true escape — featuring a sparkling pool and spa. The front garden, elevated above street level, creates a sense of tranquility and total privacy from the moment you arrive. With a new HVAC system, no HOA or Mello Roos, and proximity to top schools, parks, and restaurants, this home offers the best of Valencia living. Make this Thanksgiving unforgettable — celebrate the holidays in your new home before it’s gone!
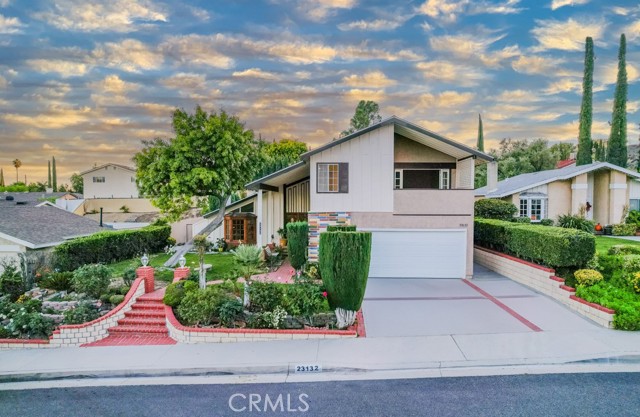
Parthenia
19937
Northridge
$899,000
1,934
3
2
$20,000 price reduction! Location, Location, Location! This 3+2 home is located close to everything. CSUN, Pierce College and the Northridge & Topanga Malls. Great, close to 2000 sq ft single family home, with paid off solar panels to lower your utility bills. Detached, large sized garage has potential to convert it to a private entrance ADU with a small front yard/patio. Extra wide and long gated drive way, large enough to facilitate several vehicles, perfect for RV and boat parking. Lovely yard with trees,, large enough for a pool to be added. Cozy, covered patio by the entrance door. Large size master bedroom with walking closet and bath on one side of the house, giving you total privacy from the rest of the property. Other 2 large bedrooms and 1 bath on the other side, separated by the kitchen, dining room, family room and living room. Home is accented with some original wood floors and ceiling fans. Laundry room inside the house. Give it some love and make it your own.
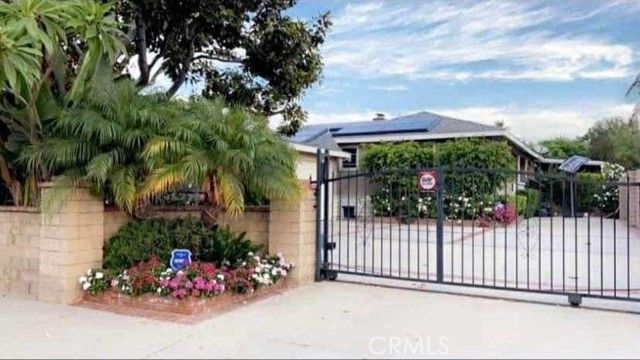
355 Avenida Caballeros Unit #16
Palm Springs, CA 92262
AREA SQFT
1,858
BEDROOMS
2
BATHROOMS
3
Avenida Caballeros Unit #16
355
Palm Springs
$899,000
1,858
2
3
An exceptional find in the heart of iconic Palm Springs--downtown condo renovated into a sleek oasis fusing modern elegance with warm Mediterranean charm. Turnkey designer furnished. Unparalleled attention to detail. European oak flooring; Moroccan deco mosaic tile; layers of luxe finishes & exquisite fixtures; meticulous lighting design & controls; integrated entertainment systems; hand-selected antiques & art pieces; high-end appliances; custom cabinetry, counters, linens, rugs, window coverings...the upgrades are endless & seamlessly blend to transform this condo into a spectacular showcase of modern desert luxury. Breathtaking primary suite and bath. Luxurious soaking tub, plastered shower walls, bespoke wallpaper, accent tile & custom double sink vanity. Crafted walk-in closet. Floorplan reconfigured to take advantage of serene mountain/poolside views from practically every room. Appreciate epitome of an indoor/outdoor lifestyle via spacious front & back patios. Discover Center Court, a small complex of 20 units, with beautifully maintained landscaping and upgraded hardscape. Community pool/spa, tennis/pickleball courts & clubhouse round out this sophisticated offering. HOA includes gated entry, earthquake insurance, cable, internet, trash, water. FEE SIMPLE (you own the land). Truly move-in ready. Immerse yourself fully in the transformation via detailed digital download illustrating entire renovation & inventory of selections (available upon request).
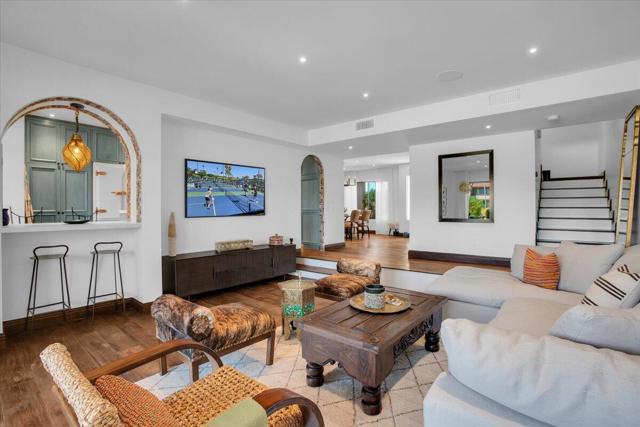
Via Santo Tomas
25
Rancho Mirage
$899,000
2,384
3
3
Welcome to this stunning Tuscan-inspired retreat in the exclusive gated lake community of Santo Tomas. This beautifully maintained home offers the perfect blend of luxury and serenity, boasting 3 spacious bedrooms, 2.5 baths and 2,384 square feet of living space on a generous 10,019 square foot lot. As you enter, you'll be greeted by the elegant formal dining room, perfect for hosting dinner parties and special occasions. There is a nice separation of bedrooms with the primary bedroom being in the front of the home with a walk-in closet, separate tub, shower and dual sinks. The primary bedroom and formal dining room both open up to a private courtyard. The other 2 bedrooms are good size sharing a full bath. Gorgeous tile floors and plantation shutters throughout. The heart of the home features a spacious eat-in kitchen, equipped with granite countertops, breakfast island with sink and a butlers pantry. The kitchen flows seamlessly into the living room where you will find a built-in entertainment center and cozy fireplace. Sliding glass doors lead out to the stunning rear yard for entertaining, complete with a refreshing pebble tec saltwater pool/spa and firepit. 2 Brand new AC units. The HOA includes a social/tennis memebership to the adjacent Mission Hills Country Club.
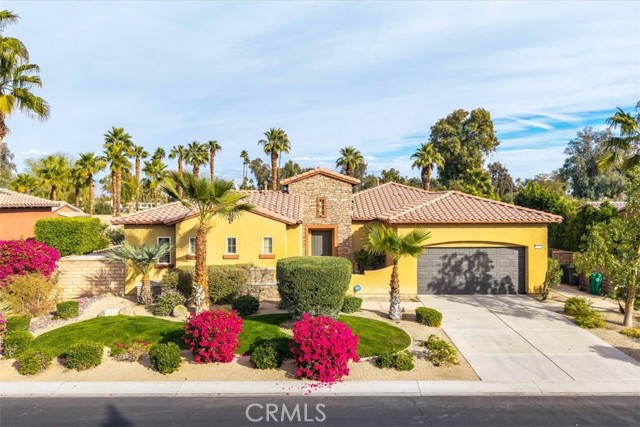
Riesling
16
Rancho Mirage
$899,000
2,008
3
2
This exceptional, customized PRESERVE plan is in the prestigious 55+ gated community of Del Webb Rancho Mirage, on a quiet street with mountain views and custom landscaping, on a private, gated lot. The residence welcomes you through a striking custom glass door that enhances natural light. The elegantly appointed interior features custom paint, upgraded tile and carpeting, and electric shades in the great room. The home offers three bedrooms. The guest room was thoroughly redesigned, featuring a solid-core door to emulate a fully enclosed ensuite experience. The other guest suite features solid-core wood barn doors and is currently utilized as a den. A spacious living/great room with an additional sliding glass door and upgraded lighting fixtures is the perfect place to relax and enjoy the private views.The kitchen is thoughtfully designed with luxury upgrades, including Winstead maple cabinetry, a marbleized quartz island, a large single-basin sink, and Whirlpool appliances, including a counter-depth refrigerator and a generous walk-in pantry. The laundry room features added cabinetry and is pre-plumbed for a sink. The garage provides ample space for two cars and a golf cart, and includes custom cabinetry, air conditioning, and wiring for an EV charger. 15 leased Tesla solar panels power the property at $103.45 per month.Residents enjoy a low HOA fee that includes a 24-hour guard-gated entrance, a cable and internet package, a clubhouse, pools, tennis courts, pickleball, and additional amenities.
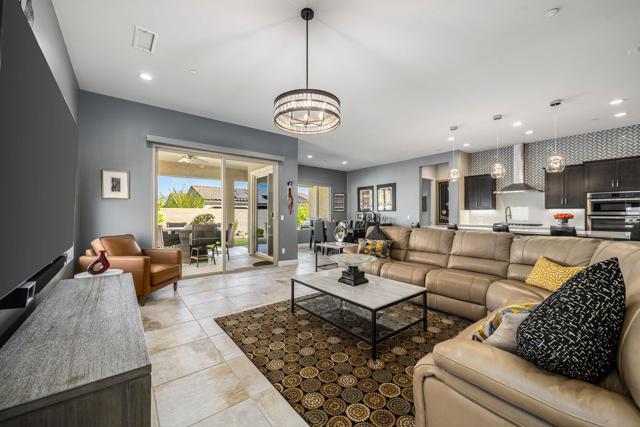
Marbel
12148
Downey
$899,000
1,480
4
2
4 bedroom, 2 bath home centrally located in the heart of Downey. The home features a formal living room and a comfortable family room -- perfect for gatherings and relaxing evenings. The kitchen includes a dining area, offering a warm and functional space for everyday meals. Solar panels help keep energy costs low. The propertyb also has a long wide driveway with covered parking and a 2 car garage. Conveniently located near Downey Promenade and Downey Landing, with easy access to shopping, dining, and entertainment.

San Nicholas
302
Laguna Beach
$899,000
1,383
2
3
Laguna Beach Lifestyle! Updated two-story townhouse! Two bedrooms upstairs each with its own en-suite bath, plus a 1/2 bath on the main floor. Vaulted ceilings and skylight. Spacious, desirable floor plan at Canyon Hills. The updated kitchen features an oversized counter with casual seating, plus a dedicated dining area that flows into a generously sized living room anchored by a warm fireplace. Two covered garages, one attached and one detached. Beautiful covered patio overlooking greenbelts & hillside views. Two resort-style swimming pools, spas, and nature trails. Come experience what makes this home and neighborhood special. Minutes to downtown Laguna Beach galleries, beaches, shopping, and renowned restaurants.

Homewood Dr
7141
Oakland
$899,000
2,291
3
3
Spacious and inviting 3-bedroom, 3-bath 3-story home in Oakland’s highly sought-after Montclair neighborhood at 7141 Homewood Dr. This beautifully located property offers a perfect blend of comfort and charm, with generous living spaces, providing privacy and easy access to the vibrant Montclair Village and nearby parks. Don’t miss your chance to own this wonderful home! Open house Saturday, 11/1 from 2-4 PM.

Nicola
2295
Palm Springs
$899,000
1,338
3
2
It's that magical time again in Palm Springs, when the air is crisp, the mountains glow, and the pool parties practically plan themselves. Step into your new desert retreat, a solar-powered stunner with everything you need to live, lounge, and entertain in full sun-soaked style. Inside, the open-concept living and dining area brings serious retro vibes with a painted brick wall, Sputnik chandelier, and sleek track lighting. The galley kitchen shines with dark stone counters, skylights, and stainless-steel appliances because even martinis deserve a stylish prep space. But let's be real, the showstopper is the primary suite complete with a huge deluxe shower fit for one, two, or, you know... the whole team. (Hey, what happens in Palm Springs, stays in Palm Springs.) A skylight, soaking tub, and extra-large waterfall showerhead make it the kind of ensuite you'll never want to leave. Out back, your private west-facing paradise awaits, featuring panoramic mountain views, a saltwater pool and spa, a custom pergola, a bocce ball court, and a fire pit. Plus, this home sits on fee land (you own it!) with no HOA, and the area has just reopened for new short-term rental applications a rare opportunity for investors and lifestyle dreamers alike. Fully furnished and accessorized, it's move-in ready. Just bring your script, your sunglasses, and your best stories.
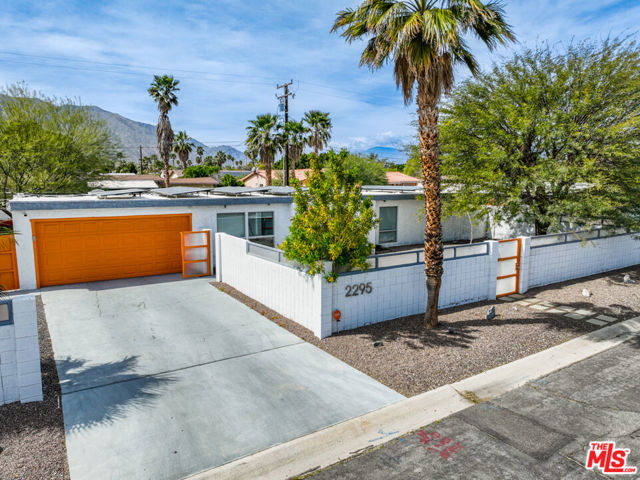
Phoenix Avenue
3060
Tracy
$899,000
2,393
2
3
Active Adult 55+ Gated Community. Welcome to Regency at Tracy Lakes, where luxury living takes center stage. Three picturesque lakes, this community has a fishing dock, 1-acre garden and dog park. A wealth of amenities, including clubhouse, indoor and outdoor pools, cabanas, a yoga studio, fitness center, bocce ball, and pickleball courts, every day here is an opportunity for relaxation and recreation. Onsite lifestyle director ensures there’s always something to look forward to; from fitness classes to comedy shows and wine nights. Stunning lakefront home location will make you feel you're on vacation year-round. Great room with a cozy fireplace and a casual dining area, leads to luxurious outdoor living space. The kitchen is expertly designed, complete with stainless steel appliances, 48" gas range, a large center island with breakfast bar. Primary bedroom suite is defined by an expansive walk-in closet and a spa-like primary bath. Create your ideal living space with a generous flex room. Thoughtfully designed interior finishes include elegant craftsmanship with 10-foot ceilings, 8-foot doors, 5 1/4" baseboards. Convenient powder room and laundry. Energy saving solar panel system (photos not of actual home or yard, this is the model home)
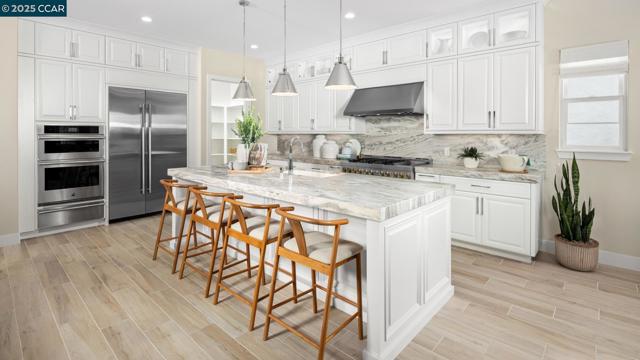
Hickey Blvd Unit D
627
Pacifica
$899,000
1,150
2
2
This beautifully maintained 2-bedroom, 1.5-bath townhouse is nestled in a quiet and desirable Pacifica neighborhood. A place where the breeze from the Pacific whispers through your windows & the ocean glimmers just beyond your patio view. With a peek of the ocean from your bedroom, kitchen, dining area, and private patio, every day feels like a retreat by the coast. Step inside to discover an inviting floor plan with windows that let in plenty of natural light. The cozy living area flows seamlessly into the dining space and kitchen — perfect for entertaining or enjoying peaceful mornings with your coffee and an ocean breeze. This intimate 17-unit complex offers the perfect balance of privacy and community, with affordable HOA dues. Enjoy the convenience of two dedicated parking spaces (1 covered, 1 open/assigned) & easy access to freeways, shops, restaurants, & great schools. Located just minutes from Pacifica’s stunning beaches, scenic hiking trails, and coastal charm, this home perfectly blends relaxed seaside living with everyday convenience. Whether you’re a first-time buyer, downsizing, or seeking a peaceful coastal getaway, this townhouse is a rare find that truly has it all!!!
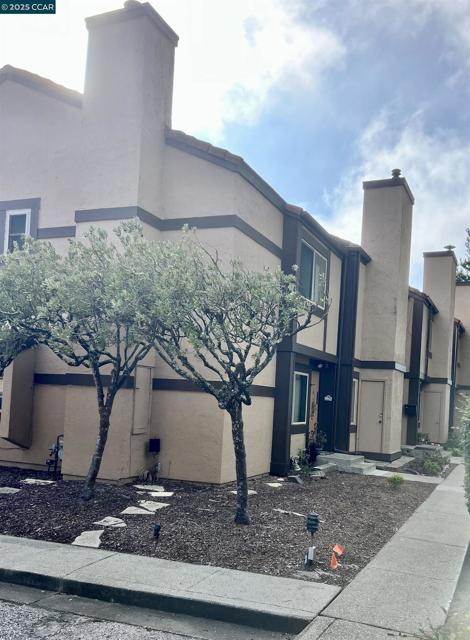
Harvey Street
379
Cambria
$899,000
1,661
4
2
Roll up your sleeves and add the finishing touches to this exceptional ocean-view home in beautiful Cambria. Featuring 4 bedrooms, 2 bathrooms, and 1,661 sq. ft. of living space, this property offers room to spread out and make it your own. Upstairs, an open-concept layout designed for entertaining includes a living room with a wood-burning fireplace that opens to a spacious deck with breathtaking ocean views. The dining area flows seamlessly into a kitchen that blends retro charm with modern convenience—complete with a farmhouse sink, vintage stove and oven, classic range hood, modern dishwasher, and plenty of counter space. Downstairs, you’ll find an oversized single-car garage, indoor laundry, and flexible space perfect for guest quarters, a studio, or a separate unit. The landscaped front yard adds curb appeal, while the fenced backyard offers privacy and outdoor enjoyment—an ideal setting for an artist’s studio or coastal garden retreat. Located just minutes from Lampton Cliffs Beach, Lampton Cliffs Park, and the Fiscalini Ranch Preserve Bluff Trail, this home captures the essence of Cambria’s coastal living—spectacular sunsets, refreshing sea breezes, and stunning natural scenery. An exceptional opportunity to customize your Central Coast retreat on a large lot in one of Cambria’s most sought-after neighborhoods.
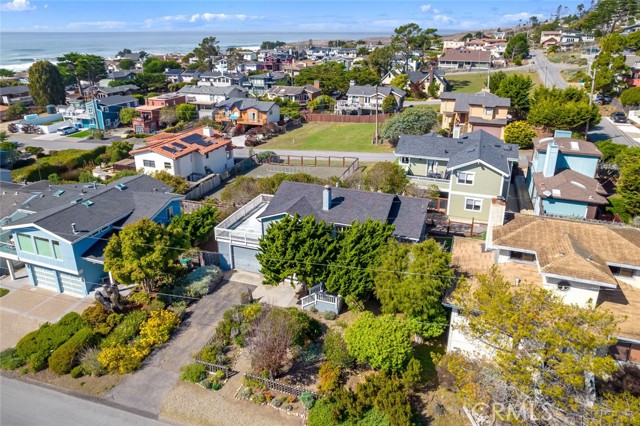
Paragon
504
Palm Springs
$899,000
1,738
3
3
Experience the epitome of Palm Springs living at ICON, an exclusive gated enclave of newer construction, striking mid-century inspired homes just moments from the vibrant Uptown Design District. This sophisticated two-level residence has been thoughtfully upgraded with designer finishes and high-end amenities, offering a seamless blend of style, comfort, and convenience. The open-concept great room showcases soaring ceilings, flowing effortlessly to a private backyard retreat with custom landscaping, Pebble Tec saltwater pool, spa, and outdoor shower ideal for both serene relaxation and elevated entertaining. Inside, two upstairs bedroom suites each enjoy spa-like bathrooms, generous walk-in closets, and private balconies, while a third bedroom and full bath on the main level provide flexible living options. The chef's kitchen boasts Bosch appliances, counter seating, and custom finishes, perfectly integrated into the dining and living spaces. Luxury continues throughout with an LG washer/dryer, Sonos sound system, smart-home features including Nest thermostat, security system with door cam, custom window coverings, and upgraded flooring. An owned Tesla solar system and two-car garage prewired for EV charging further enhance the home's efficiency and convenience. Perfectly situated, ICON is within a short distance of Palm Canyon's renowned restaurants, bars, and galleries, with downtown Palm Springs, the Aerial Tramway, hiking trails, and Agua Caliente Casino just minutes away. With fee-simple ownership (you own the land) and 30-day minimum rental flexibility, this residence represents a rare opportunity to own a modern sanctuary in one of Palm Springs' most coveted communities.
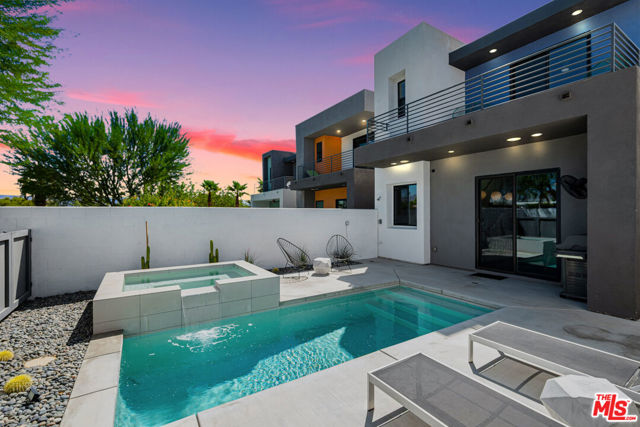
Windward
304
Pismo Beach
$899,000
913
1
1
Your Chance to Own in One of the Central Coast’s Most Coveted Coastal Communities! For the first time in over 50 years, this unique one-bedroom, one-bath home is available — just one block from the Pacific Ocean! Nestled in one of the most sought-after areas on the Central Coast, this property offers an incredible opportunity to create your dream coastal retreat. Enjoy being part of a vibrant beachside community, just moments from Highway 101 and everything the Central Coast is known for — scenic beaches, hiking trails, world-class restaurants, and wine tasting. Homes in this neighborhood rarely come on the market, making this a truly special find. Whether you’re looking for a weekend getaway, a full-time residence, or an investment with amazing sweat equity potential, this property is brimming with possibilities. Don’t miss your chance to own a piece of coastal paradise!
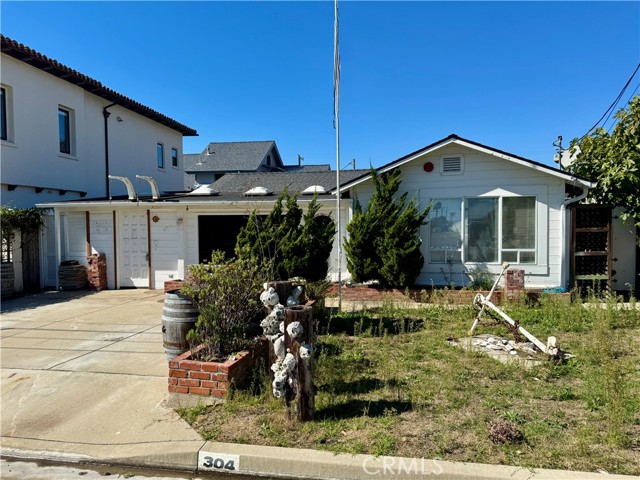
Silva
810
Long Beach
$899,000
1,210
3
2
HUGE PRICE DROP!!! DON'T MISS THIS OPPORTUNITY! Spectacular chance to own a beautifully renovated 3 Bed, 2 Bath home! This property is centrally located as a prime residence, or as a long term investment! Every part of the home has been beautifully transformed! Upon pulling up to the home, the curb appeal creates pride of ownership that is rare. The home is perfectly located within the neighborhood - for both convenience & serenity. The exterior of the home has been upgraded with premium paint & trim, upgraded landscaping, and beautiful double pane vinyl windows. Once you enter the home through the front door, a beautiful & functional layout is immediately experienced. The open floor plan is absolutely perfect for entertaining friends & family, and also provides the premier environment for personal enjoyment & relaxation. The floor has been upgraded with luxury vinyl plank, and is newly installed throughout the entirety of the home. The kitchen is completely renovated - with new cabinets, high end countertops, new dishwasher, new microwave, new stove, upgraded LED canned lighting, and gorgeous tile backsplash. The primary bedroom is keenly located at the back of the home, and is an enlarged space - rare for a SFR in the city of Long Beach! The home also has a very functional detached 2 car garage, providing superb functionality. The city of Long Beach also has massive plans that will inevitably boost property values in the long term! First, the city of Long Beach has a comprehensive 5 year infrastructure program called "ELEVATE '28" - which focuses on parks, mobility, and public facilities. Key projects include: Shoemaker Bridge Replacement; Park & Rehabilitation Improvements such as the MacArthur Park Rehabilitation and the 14th; Street Parks are enhancing public spaces with new playgrounds, sports courts, and amenities; Mobility & Street Upgrades such as Carson Complete Street Project, and Orange Ave Backbone Bikeway; and Water Quality Projects such as Alamitos Bay Water Quality Enhancement. Second, the city of Long Beach has enormous large-scale events approaching fast! Long Beach will be a major venue for the 2028 Olympic and Paralympic Games, hosting 11 Olympic and 7 Paralympic sporting events across multiple venues. The games are scheduled to take place from July 14 to August 27, 2028. The chance to purchase this home at such a good price is a Golden Opportunity! Don't let this opportunity slip through your fingers today!
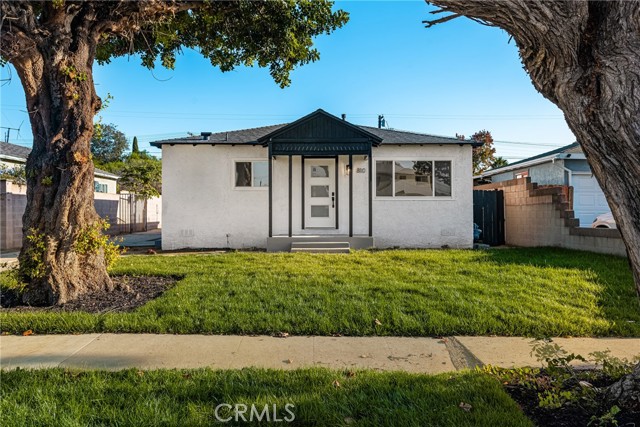
Denivelle
7815
Sunland
$899,000
1,195
3
2
Nestled on a quiet Sunland street and set slightly above the road in the foothills of the San Gabriel Mountains, this inviting ranch-style home blends classic character with thoughtful modern touches. An open, light-filled layout showcases newly poured concrete floors, recessed lighting, and a mid-century fireplace anchoring the living room. A set of French doors opens to a covered rear patio and a spacious, usable lot an ideal canvas for gardening, a future pool or ADU, or your own outdoor retreat. The kitchen features stainless steel appliances and generous cabinetry, while the tranquil primary suite provides a peaceful private escape. Two additional bedrooms and a full bath offer flexibility for guests, a home office, or creative space. From the front yard, enjoy leafy treetop and canyon outlooks that capture the natural beauty of the surrounding hills. With lush landscaping and a classic white picket fence, this home offers warmth, charm, and room to grow all just moments from Burbank, Glendale, and La Crescenta. A serene hillside getaway in Sunland, perfectly placed to enjoy both nature and city convenience.
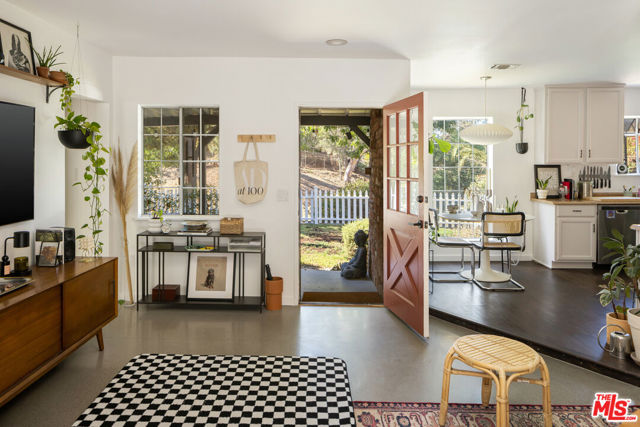
Polk Avenue
3612
San Diego
$899,000
900
3
1
Perfectly situated just steps from University Avenue, this beautifully remodeled 1926 home captures the spirit of North Park living—where timeless architecture meets modern design. Set privately off the street, this residence offers the rare combination of historic charm, thoughtful updates, and a peaceful sense of retreat right in the heart of one of San Diego’s most vibrant neighborhoods. From the moment you arrive, the home’s curb appeal shines through with its freshly updated exterior, classic lines, and a welcoming front porch that hints at the character within. Step inside and you’re greeted by the warmth of original wood floors and a light-filled, efficient layout that feels both cozy and refined. Every space has been designer-finished with attention to detail—from the beautifully preserved archways that define the main living areas to the stylish fixtures and curated finishes that tie the home together seamlessly. The living areas flow effortlessly, offering inviting spaces for relaxing or entertaining, while the remodeled kitchen features modern cabinetry, quality appliances, and timeless materials that complement the home’s vintage roots. Outside, the backyard is an unexpected sanctuary—complete with a sparkling plunge pool, thoughtfully designed hardscape, and multiple areas to lounge or entertain. Whether you’re cooling off on a warm afternoon or enjoying an evening under the lights, this private outdoor retreat perfectly captures Southern California’s indoor-outdoor lifestyle.
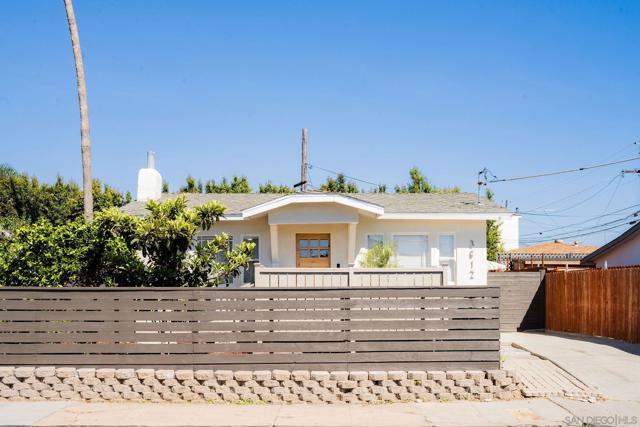
Brenna
123
Palm Desert
$899,000
2,867
4
3
Desert Dream Home! This former model home sits on a quiet cul-de-sac in the gated community of Brenna at Capri, near Ronald Reagan Elementary and Freedom Park. The open floor plan features tile flooring throughout with carpet only in bedrooms, a cozy fireplace in the living room, and a spacious chef's kitchen with granite countertops, a large island, double ovens, pot filler and a five-burner cooktop. The home offers 4 bedrooms and 3 bathrooms, including a convenient Jack and Jill and a primary suite with a built-in closet, soaking tub, dual vanities, and patio access. The backyard is a true garden retreat with multiple fruit trees, over 50 rose bushes, and plenty of space to relax or entertain. Additional highlights include coffered ceilings, plantation shutters, a paver driveway, and two front patio seating areas. This home shows pride of ownership and offers peaceful, low-maintenance desert living at its best. Close to the freeway, shopping, dining and so much more. Make this your home today!

Arabella
3806
Long Beach
$899,000
1,395
3
3
Welcome to 3806 E. Arabella. 3 Bedroom 2-3/4 Bath home includes a 20' x 23' attached addition (not included in square footage) with full bath & laundry area - shown as workshop. The expanded family kitchen with dining/family areas (approx 31' x 12') includes plentiful counter & cabinet space, wall oven, dishwasher as well as a door accessing covered patio. Bright living room has easy access to spacious side yard through sliding doors. Central Heating. Vinyl windows/sliders. Large (approx 9' x 15') primary bedroom with large 3/4 bathroom. A sliding door in the addition opens to a covered 12' x 22' concrete patio in backyard. Oversized attached single car garage. Possible Junior ADU - Buyer to confirm. Please note that Administrator has Full Authority to sell property and no court confirmation needed.
